Sasaki in Colorado: Then and Now
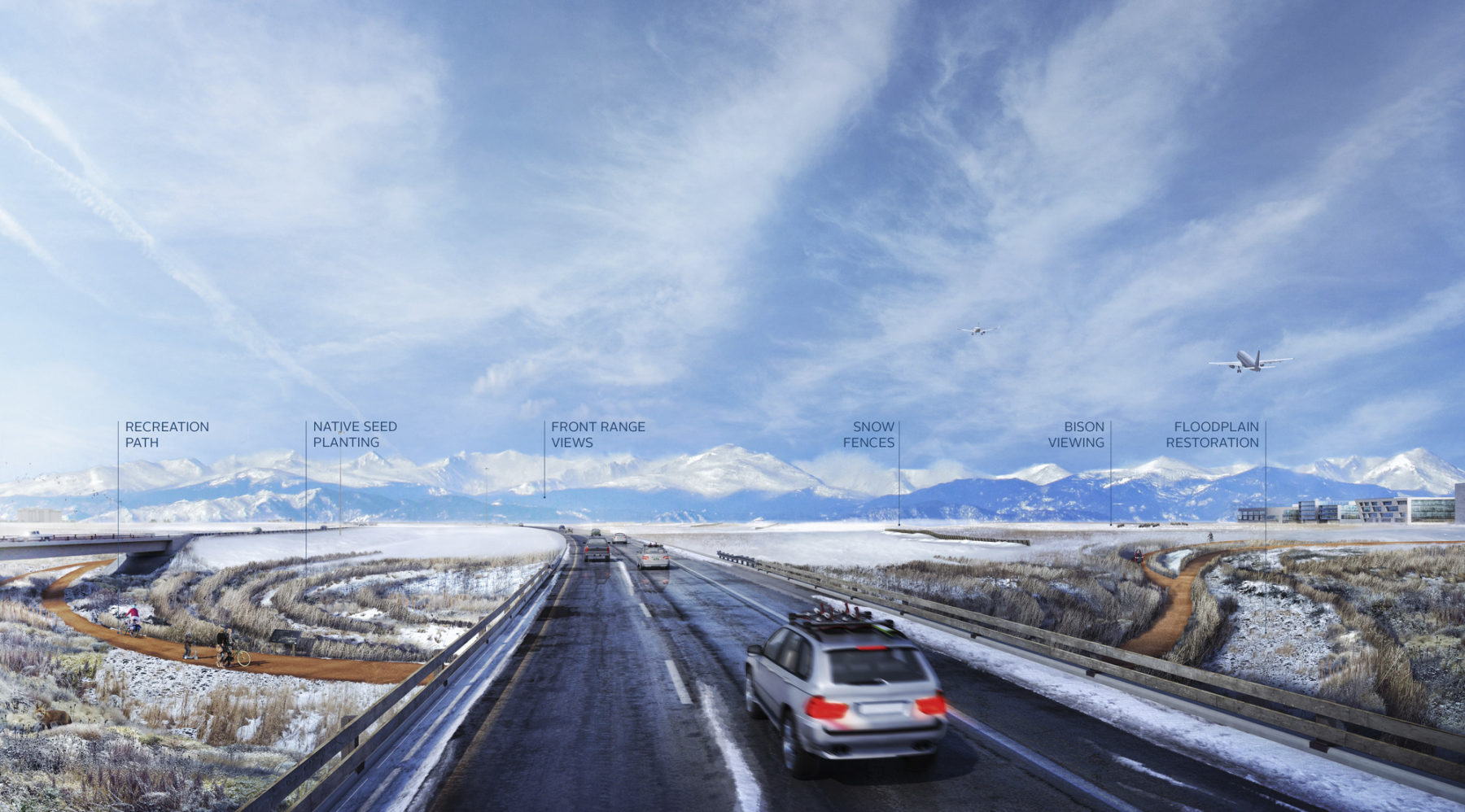
 Sasaki
Sasaki

This fall, Sasaki is opening a dedicated office in Denver, Colorado — a third location in addition to offices in Boston, Massachusetts and Shanghai, China. The opening comes after many years of working in and around Colorado and the Rocky Mountain West regions, but for many Sasaki’s longtime engagement with the state of Colorado has not been a top-of-mind association with our practice; in the coming years, we hope to change that.
“We’ve worked in Colorado for many decades, and have seen and been a part of so much change, here, in just the last five years” says CEO James Miner. “Denver, the state of Colorado, the whole region continues to grow exponentially and as a design firm vested in seeing responsible, pioneering, inspiring development of the public realm, parks systems, downtown districts, and college campuses, we’ve decided now is the time to put down some roots in Denver so we can better collaborate with our clients and communities in the Western U.S..”
The pioneering spirit, the connectivity between city and nature, the wild creativity, and individualism characteristic of this area of the country speak to our values as a firm.
Our legacy working in the region goes back many decades. In the 1960s the firm spent years doing planning and design work around CU Boulder and will resume working with the university this year. In the 1970s, Sasaki collaborated with CommArts and Everett Ziegel Associates on the design and implementation of the Pearl Street Mall—one of the best remaining examples of an open pedestrian mall left in the United States. In the 1990s, Sasaki provided the master plan vision for the Redevelopment of Lowry Airfields, which is considered one of the most successful base conversions in the country. In recent years our work has continued and diversified into planning services for the Auraria Campus in Denver, detailed landscape design for Center Park in Westminster, the Vision Plan for the High Line Canal and many more. Most recently, we have seen an even greater influx of exciting work in the area including several high-profile projects like the Strategic Development Plan for DIA’s Non-Aviation land holdings and the Public Realm Design for the future Denargo Market riverfront district.
This long history of working within the area has solidified our love for Colorado and for Denver and we are today ready to make our relationship permanent. The pioneering spirit, the connectivity between city and nature, and the wild creativity characteristic of this area of the country speak to our values as a firm. Sasaki is ready to call Denver home.
Read on to learn more about ongoing projects Sasaki designers and planners are leading up today, spanning back to some of our earliest work in the area in the 1960s.
Harkening back to 1960 when Sasaki helped University of Colorado in Boulder (CU Boulder) to define how the campus could accommodate an expected doubling of student enrollment by 1970—our firm has maintained ties with the university. In 1966 Sasaki designed an award-winning engineering building on the campus. The 400,000 SF center provides flexible, interdisciplinary research, teaching and office space for civil, chemical, electrical, mechanical and aeronautical engineering. Careful massing, scale and materials fit the large complex into the existing campus.
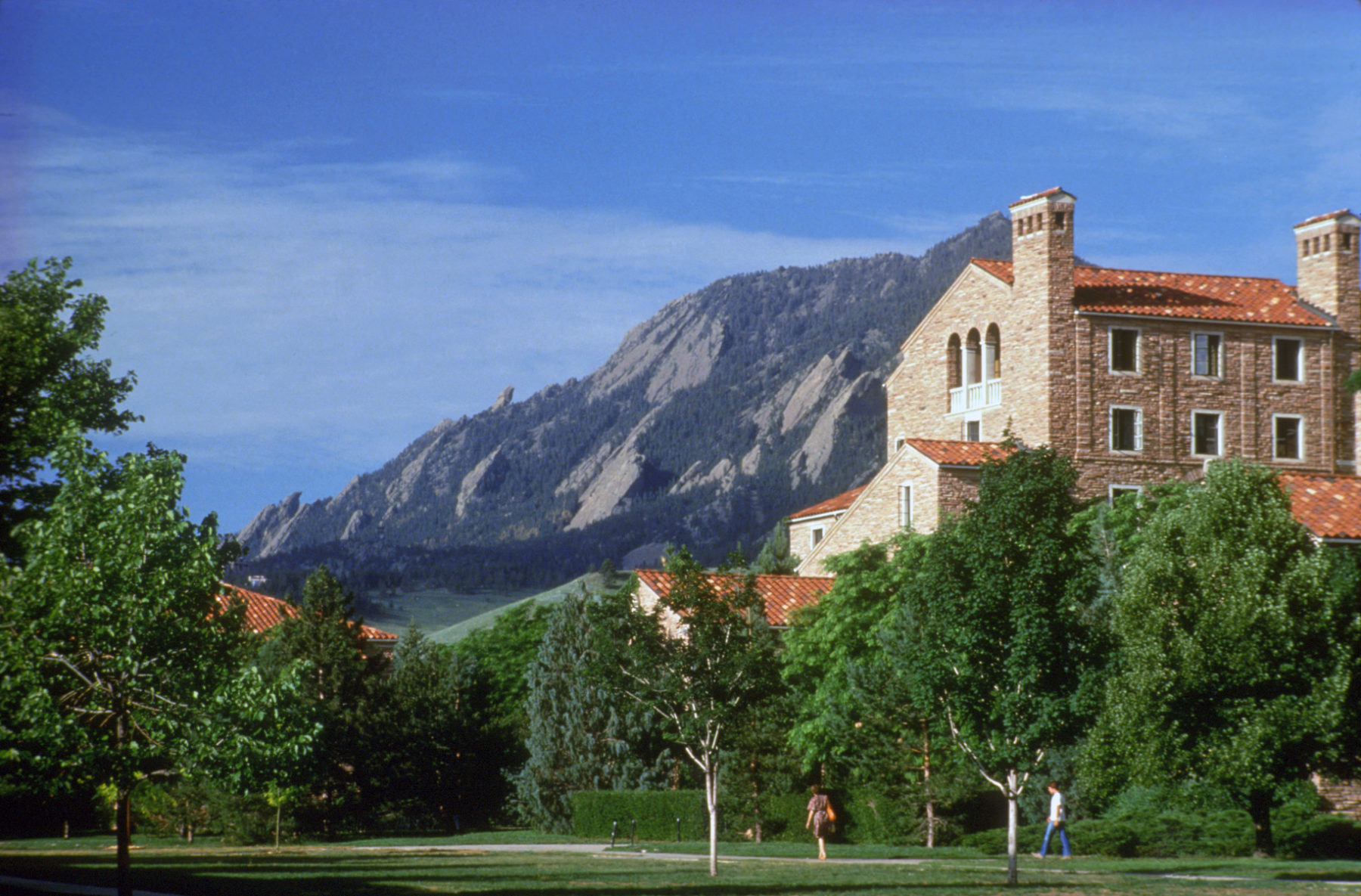
The CU Boulder campus in the 1960s
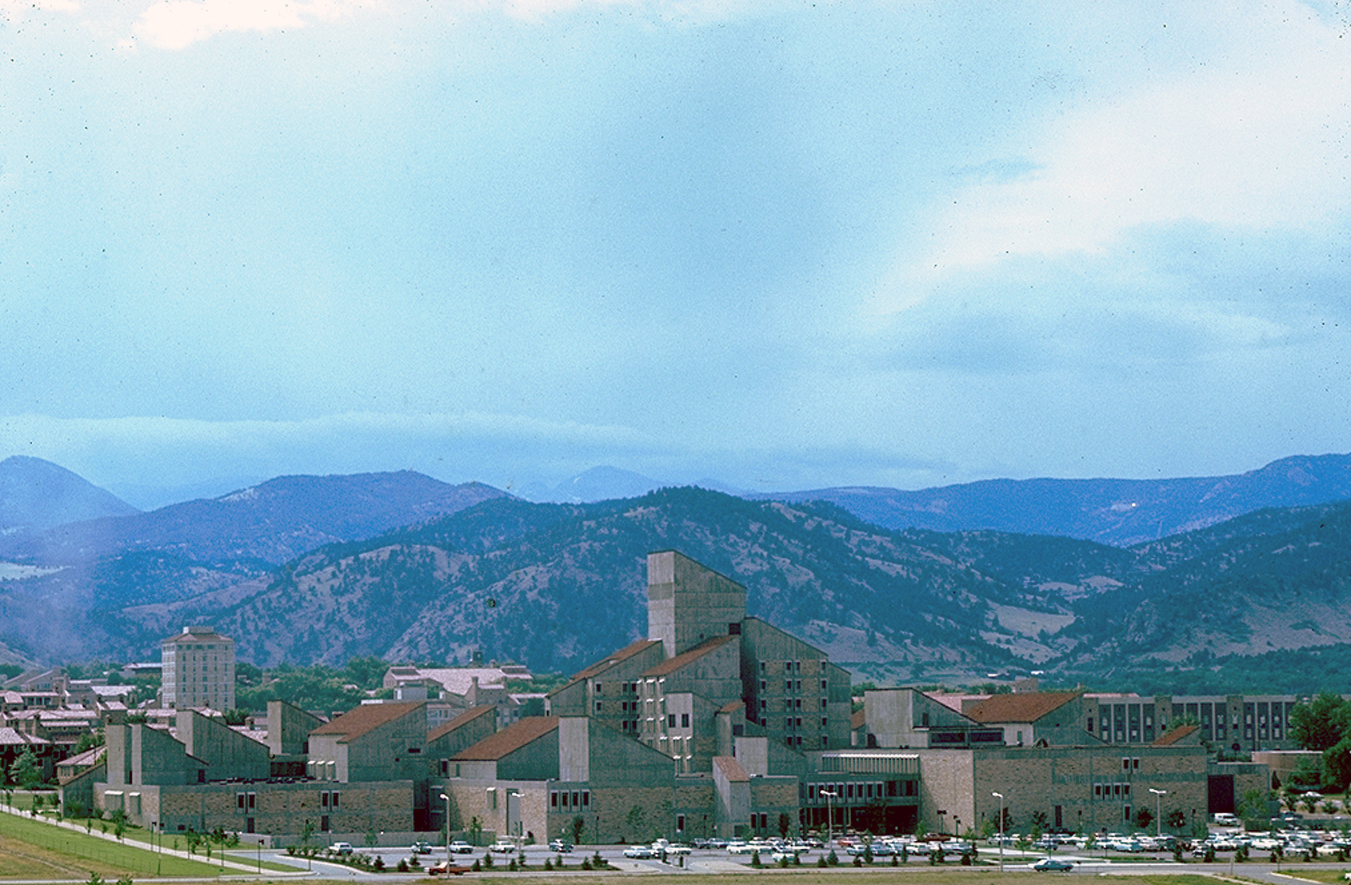
The engineering building Sasaki designed as part of the master plan implementation
Our founder, Hideo Sasaki, continued to chair CU’s design committee into the 1990s, and just this year, Sasaki will reengage with the University to complete a comprehensive campus master plan for the core campus as well as the other large land holdings with central Boulder.
This new plan will build off recent initiatives, focusing on CU’s next decade as well as envisioning a longer-term trajectory for the campus over the next 30 years. Sasaki will begin an inclusive planning process that will move forward resilient design goals; facilities development and planning to support mission; preservation of campus character and context; and recommendations for deferred maintenance. The team will build off CU Boulder’s own technologies to manage their campus, offering innovative ways to use data in decision making across the scope of the project.
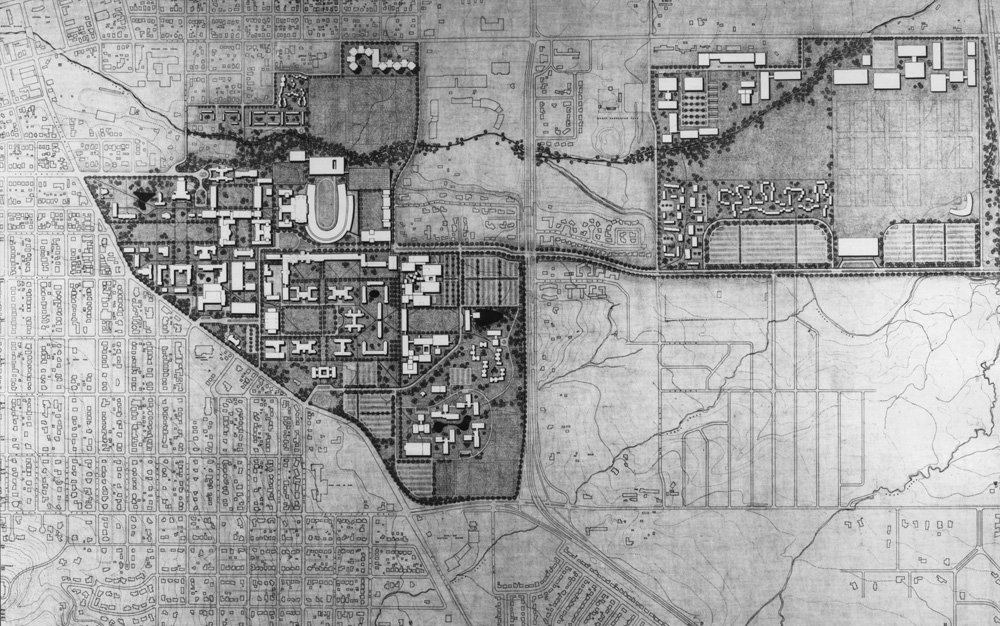
The first master plan for CU Boulder Sasaki worked on in the 1960s. Once again, Sasaki is today engaged by CU Boulder to embark on a new master plan.
Sasaki is currently working with Golub, FORMATIVE, and Tryba Architects to activate the future Denargo Market District along the river’s edge with arts, recreation, and retail. The urban design framework, by Tryba Architects, is complemented with a public realm vision that seeks to create a riverfront district unlike anything else in Denver. The new riverfront park includes daily life amenities like a community garden, dog park, and children’s adventure playground while also providing a dynamic central gathering space with flexible lawn and plaza, a large interactive water feature, and a signature “climbing Rhino”. This project will also provide a critical connection between Downtown and Commons Park to the North and the new RiNo Promenade to the South.
Sasaki is providing comprehensive public realm planning and design services to develop concepts for all streets, parks, plazas, and alleyways as well as system wide approaches to stormwater management and public art. The inspiration for much of the design is born out of the site’s history, its location within RiNo, and its prominent location along the South Platte River. The design elements blend together historic nostalgia and contemporary expression to create a place where “urban meets wild meets industrial.” This blend will set Denargo Market apart from other districts within the city while pulling in character from the surrounding neighborhoods.
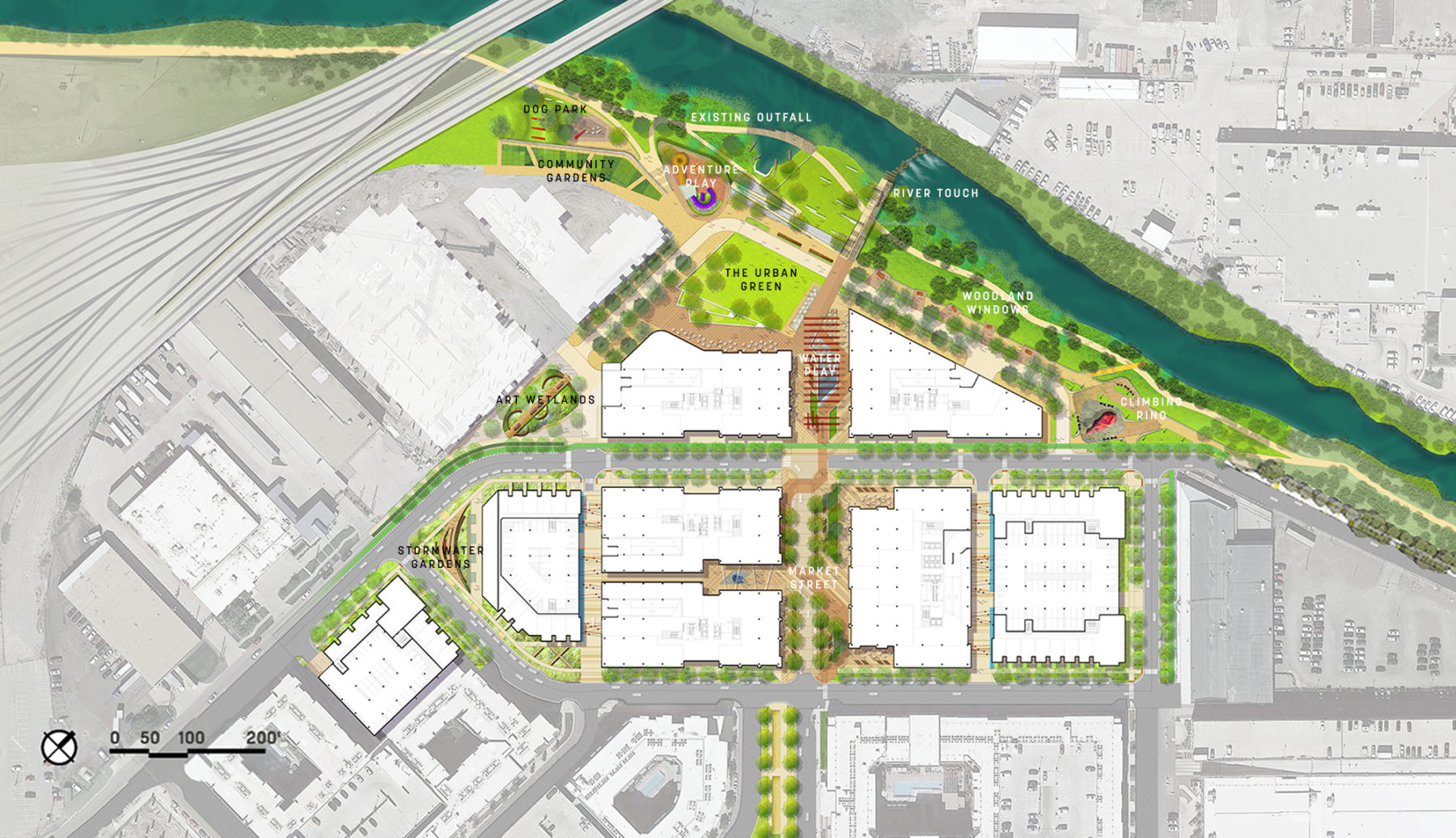
Full improvements illustrative plan for Denargo Market district
Sasaki has been working with McWhinney Development to create a dynamic, market-driven urban design framework for the heart of the growing Baseline Development in Broomfield, Colorado. The roughly 125-acre area will serve as the mix-use, transit-oriented center of the larger master plan. The design goals were to establish a flexible framework in which numerous land use and density scenarios could play out over the coming decades. This meant constantly zooming in and out while testing framework ideas against various development typologies to ensure parking, circulation, and efficiencies were met.
Central to the vision was the creation of a Phase 1 core that embodied the best-of-Colorado attitude by providing high-quality outdoor recreational and retail amenities and a place to create a sense of community. The “Central Spine” and “Green Connector” reach out to tie in the other phases and attributes of the Baseline Community and intersect in the middle of the district at the high-impact “Center Street Plaza” where farmers’ markets, concerts, and daily life will unfold.
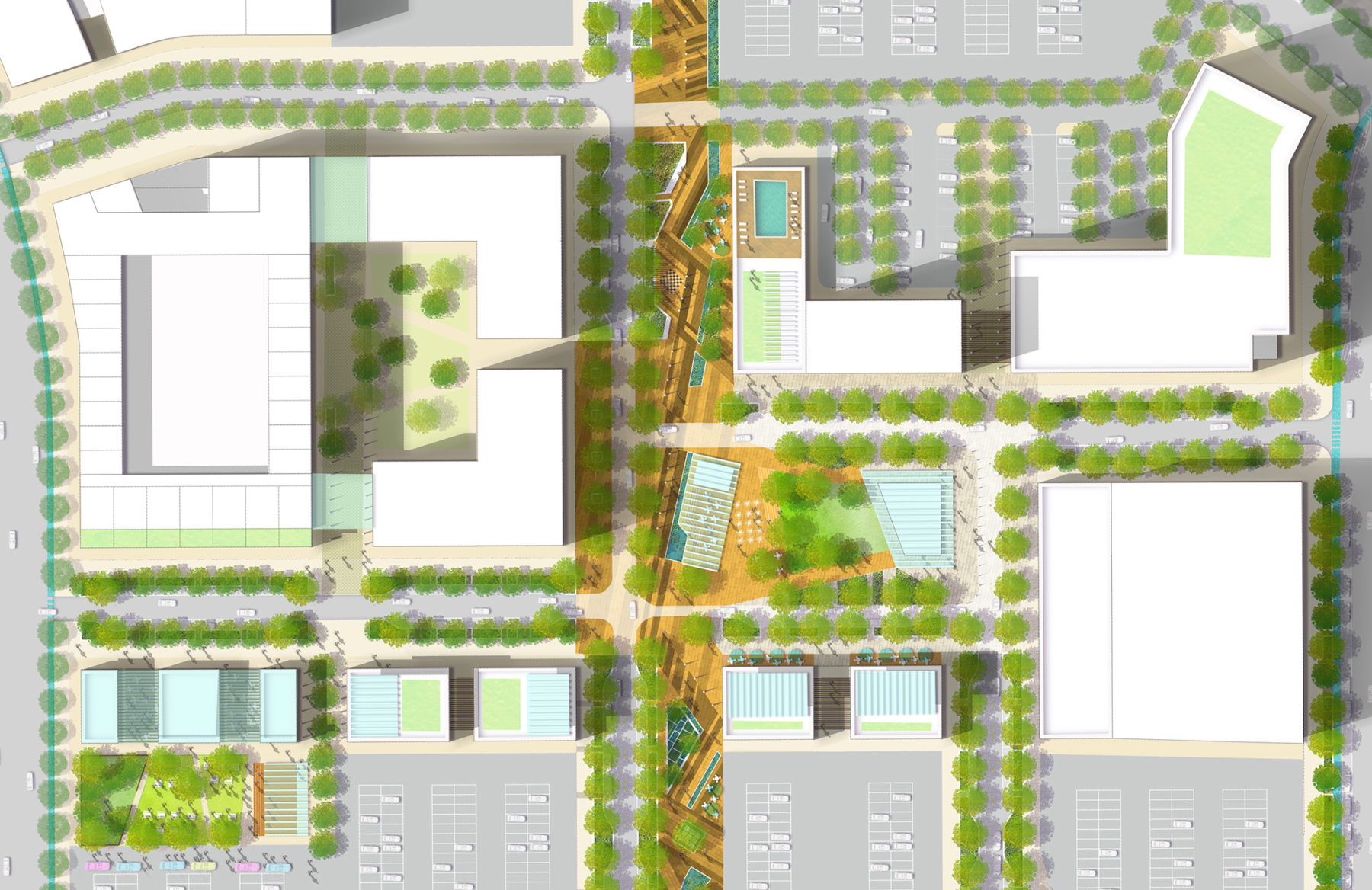
Denargo Market illustrative plan
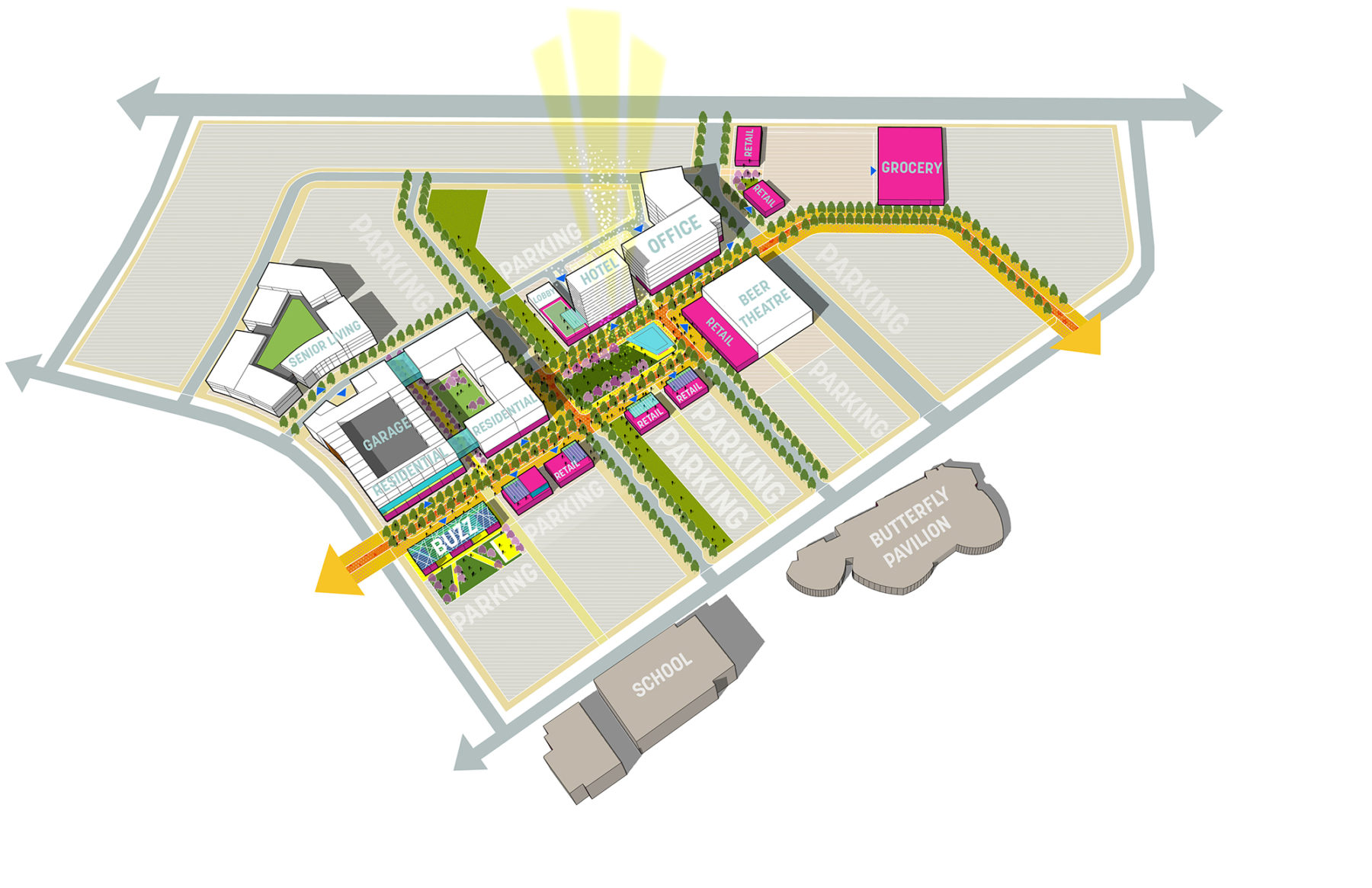
Denargo Market axon
The River North Art District (RiNo) in Denver started as a grassroots movement by local artists to create a place “where art is made.” Fifteen years later, RiNo has transitioned from old industrial warehouses to one of the hottest neighborhoods in the country.
To balance the new development with the creativity that defines the district, the RiNo Art District hired Sasaki to conceptualize four critical streets in the western portion of its GID and BID boundaries.
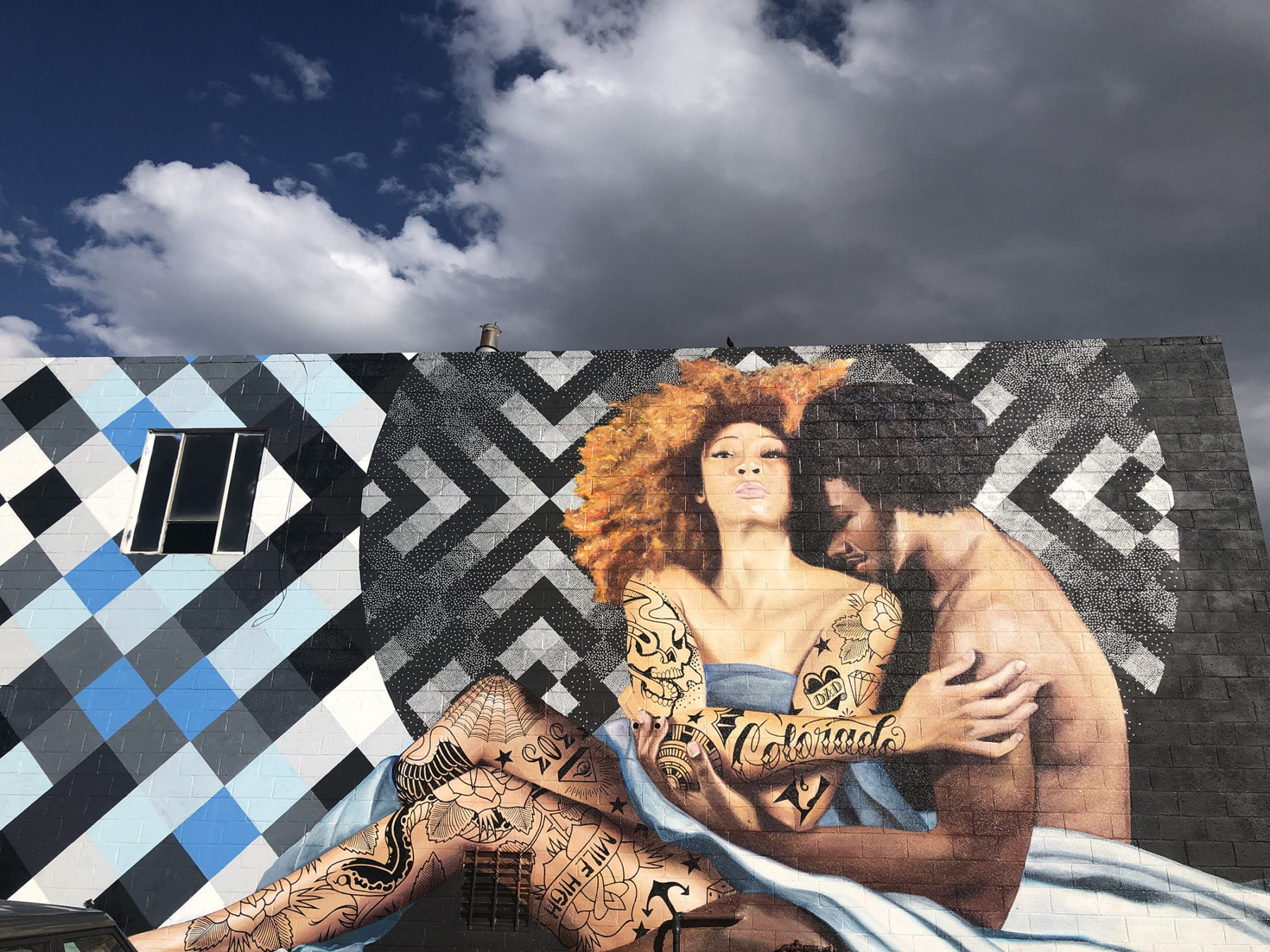
RiNo Art District mural by Patrick Kane McGregor, Jason Garcia, and Mike Giant
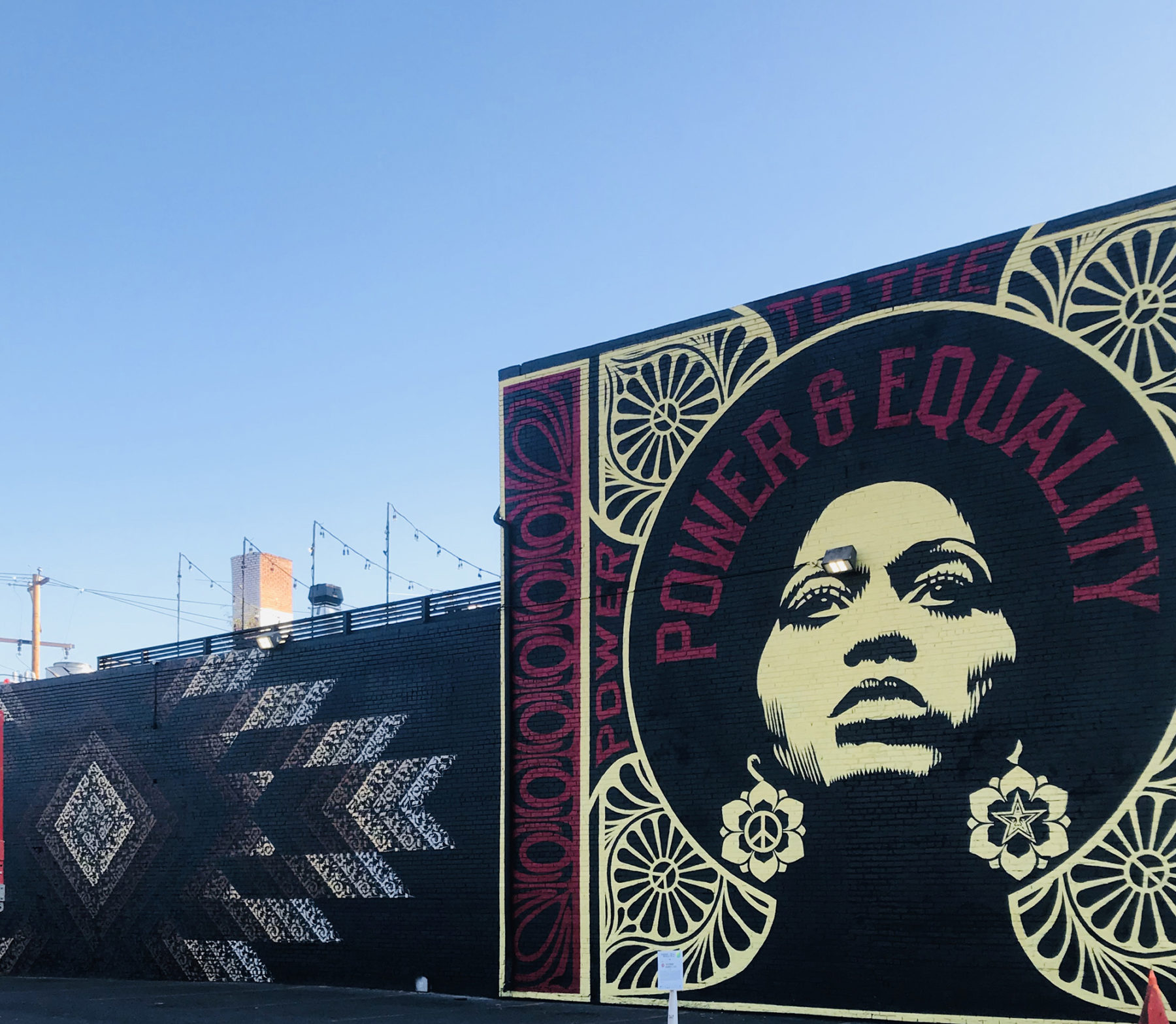
RiNo Art District Power & Equality mural by Shepard Fairey
Over the past two years Sasaki has worked alongside the RiNo Art District, the City, and numerous property owners to create an identity for each street that ties into the overall vision of the district:
In collaboration with the RiNo GID, Sasaki created a pedestrian-focused streetscape for Chestnut Place that preserves the industrial character, supports the local art community, and enhances public open spaces. Numerous stakeholder meetings at one of the businesses along the street, Ironton Distillery, helped craft a vision that capitalized on the creative spirit of the place to design a walkable and safe street. Through consensus building with the property owners the Art District could consider all forms of art along the street and create a space that transforms for big events.
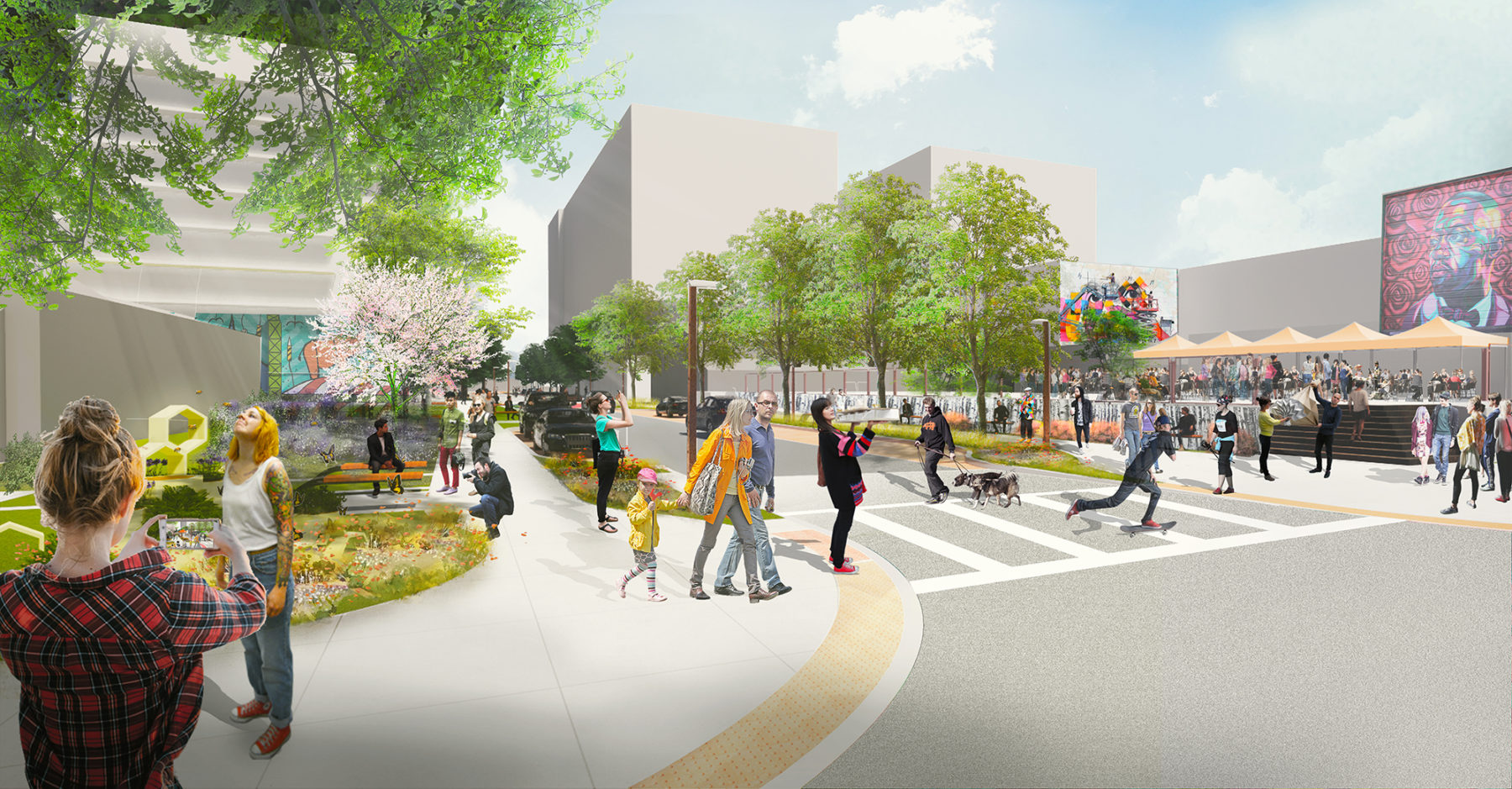
Chestnut Place: The everyday street
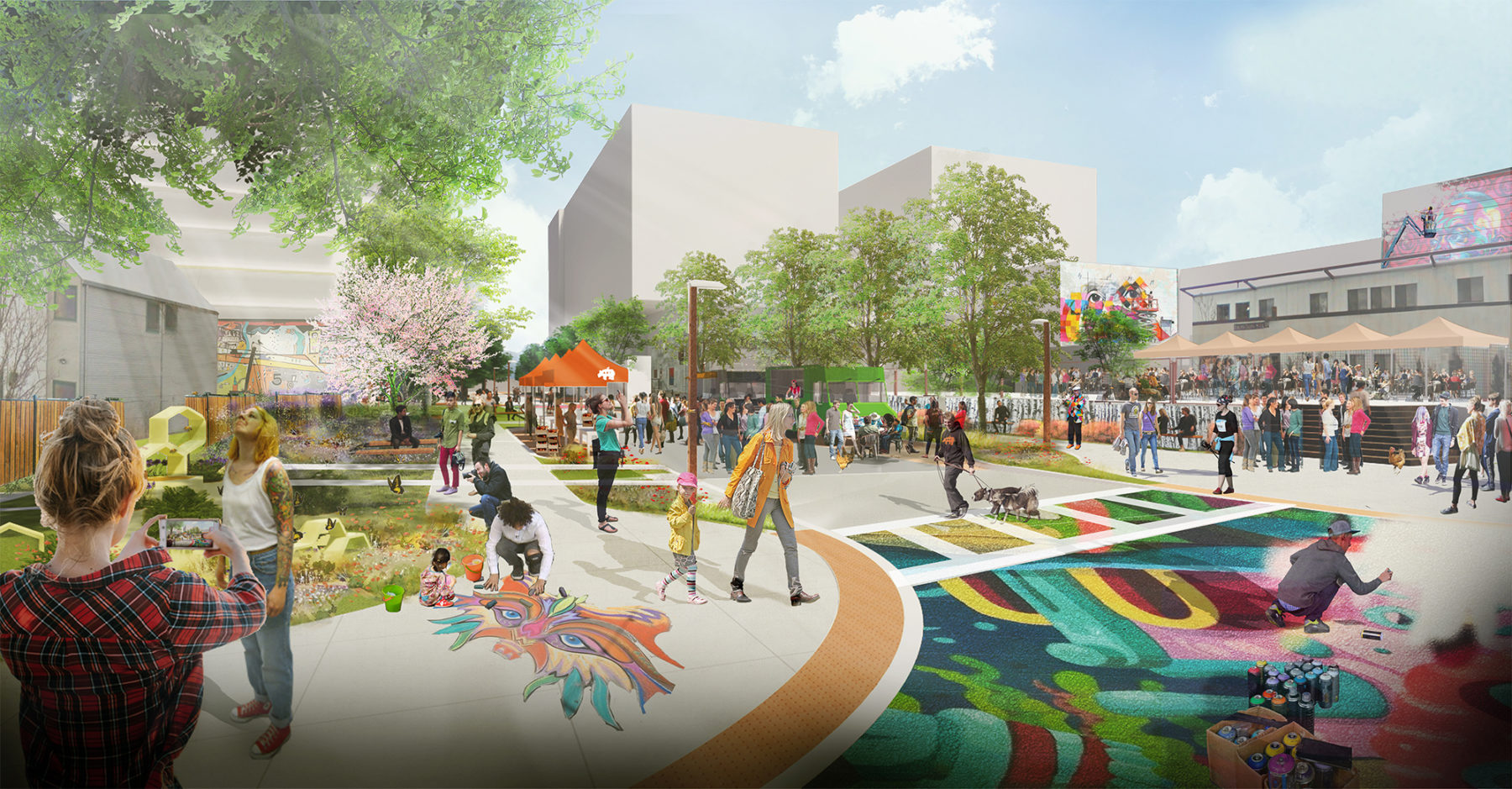
Chestnut Place: Crush Wall Week in RiNo
Wynkoop Street is a dynamic and critical connector in the Art District. Sasaki proposed a Streetscape Toolkit that broke the street into four main zones each with a focus on art experiences: Responsive, Interactive, Pedestrian and Educational. A series of diagrams showcased how dimensions, tree canopy, art, paving, lighting, seating and planting could create a cohesive street that embodies the RiNo identity. RiNo is one of the hot spots in the City and lacks any significant urban tree canopy. The team conceived of a new planting strategy that tied the whole street together while maximizing the future canopy.
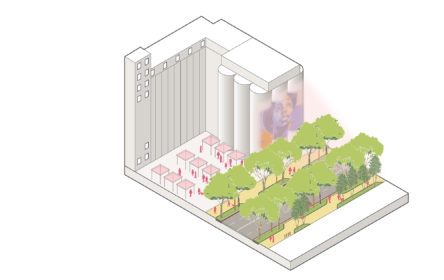
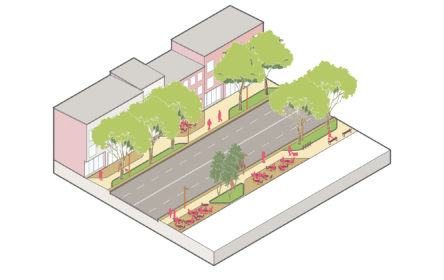
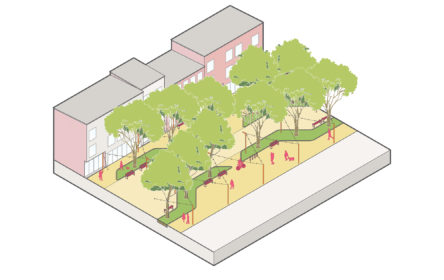
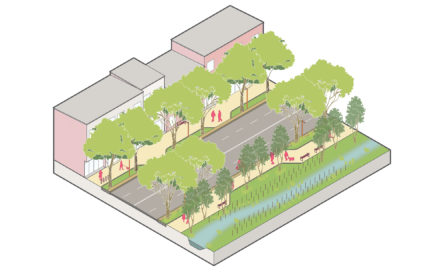
Axon diagrams of Wynkoop Street
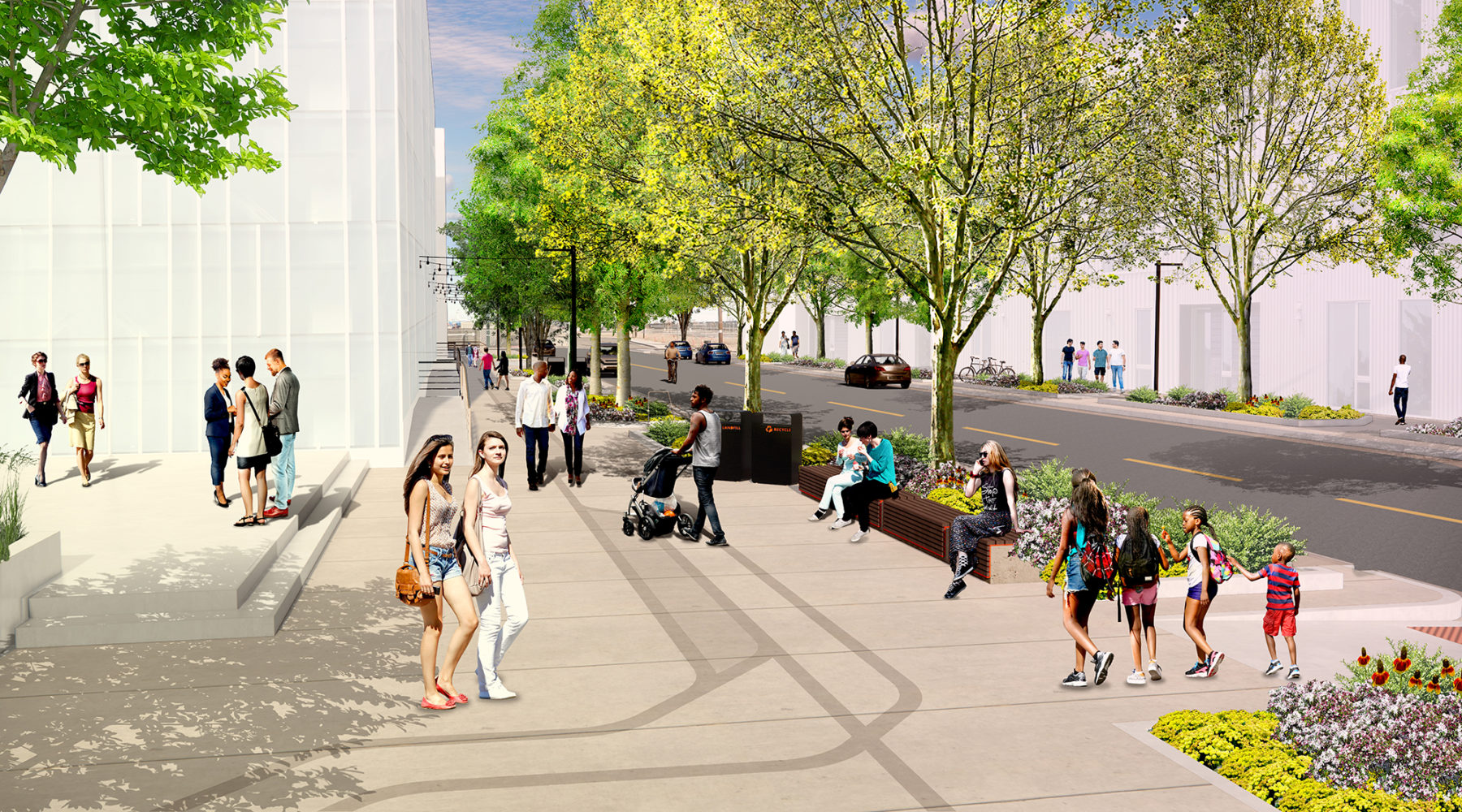
Corner Plaza in summer
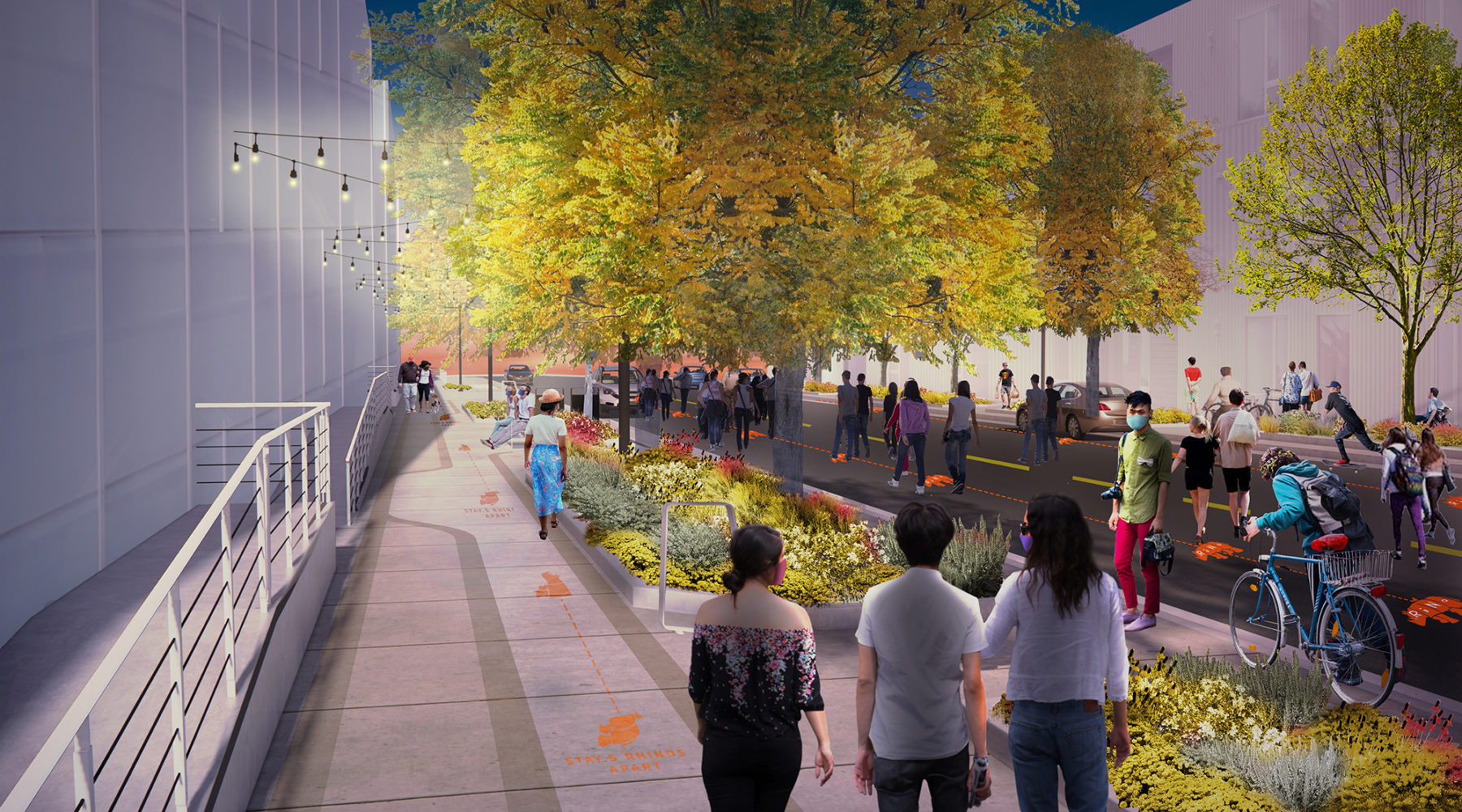
At night
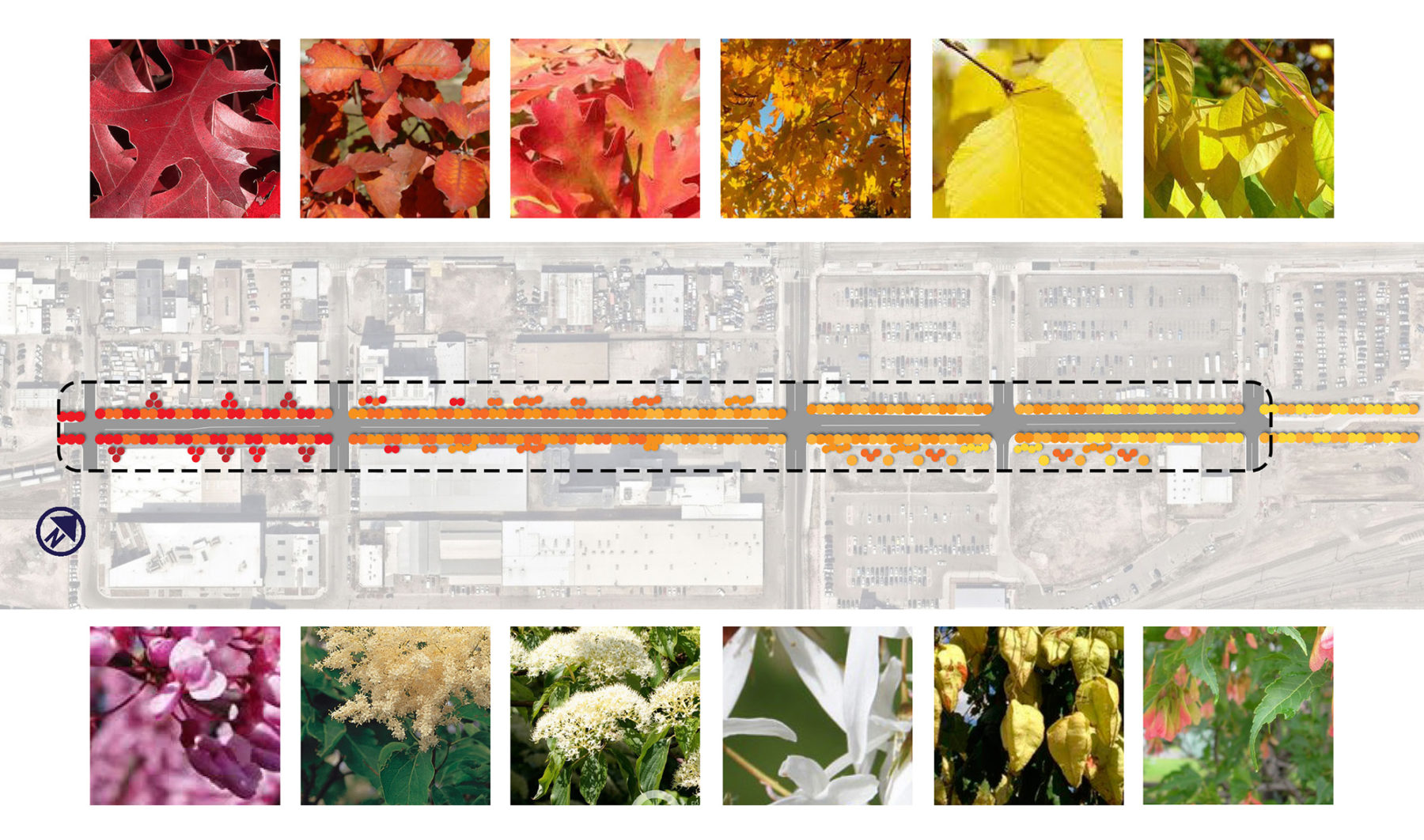
Planting gradient of vibrant colors
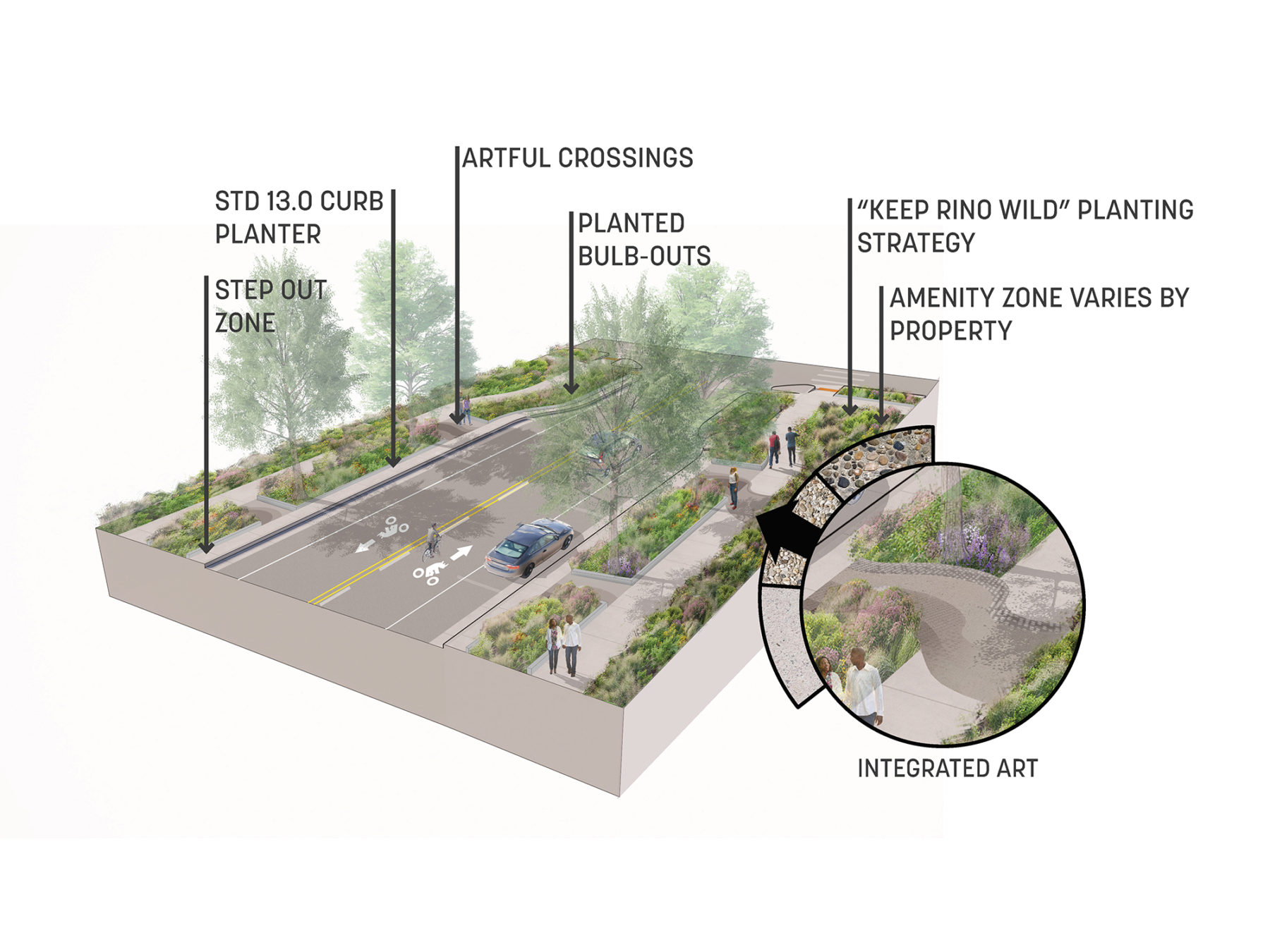
The design team based 36th’s street design off of the concept of being a tributary street, both for people and water. All water flowing down 36th will end up in the South Platte. The proposed design aims to capture as much runoff in the open planters. The planting design keeps “RiNo Wild” with a diverse palette chosen for being both CO native species and providing habitat for pollinators. Art is incorporated into the streetscape with a subtle ribbon of exposed aggregate cast-in-place concrete.
With approximately 53 square miles of land area, The Denver International Airport (DEN) is the second largest airport landowner in the world. DEN aspires to build a world-class airport city of diverse commercial uses on its 16,000 acres of non-aviation property. Sasaki’s interdisciplinary design team worked in collaboration with the airport’s real estate division to create a Strategic Development Plan that establishes a comprehensive long-range planning framework, development strategy, and design standards to realize DEN’s vision. This Strategic Development Plan recently won a 2020 merit award from the Colorado chapter of the American Planning Association (APA).
The Strategic Development Plan transforms DEN’s non-aviation land into a series of concentrated, vibrant development districts designed to serve a spectrum of national and global businesses. Focused initially on approximately 1,000 acres along the airport’s main access road, Peña Boulevard, the plan celebrates an identity that is distinctly DEN and uniquely rooted in the Colorado landscape. Each development district capitalizes on the property’s unique landscape amenities, views of the rolling prairie and Front Range, and seamless international airport access. Sasaki continues to advise DEN on the specific development and design of each of the individual districts to ensure cohesion with the overall vision. Additionally, Sasaki is developing landscape design guidelines for the Pena Corridor Experience.
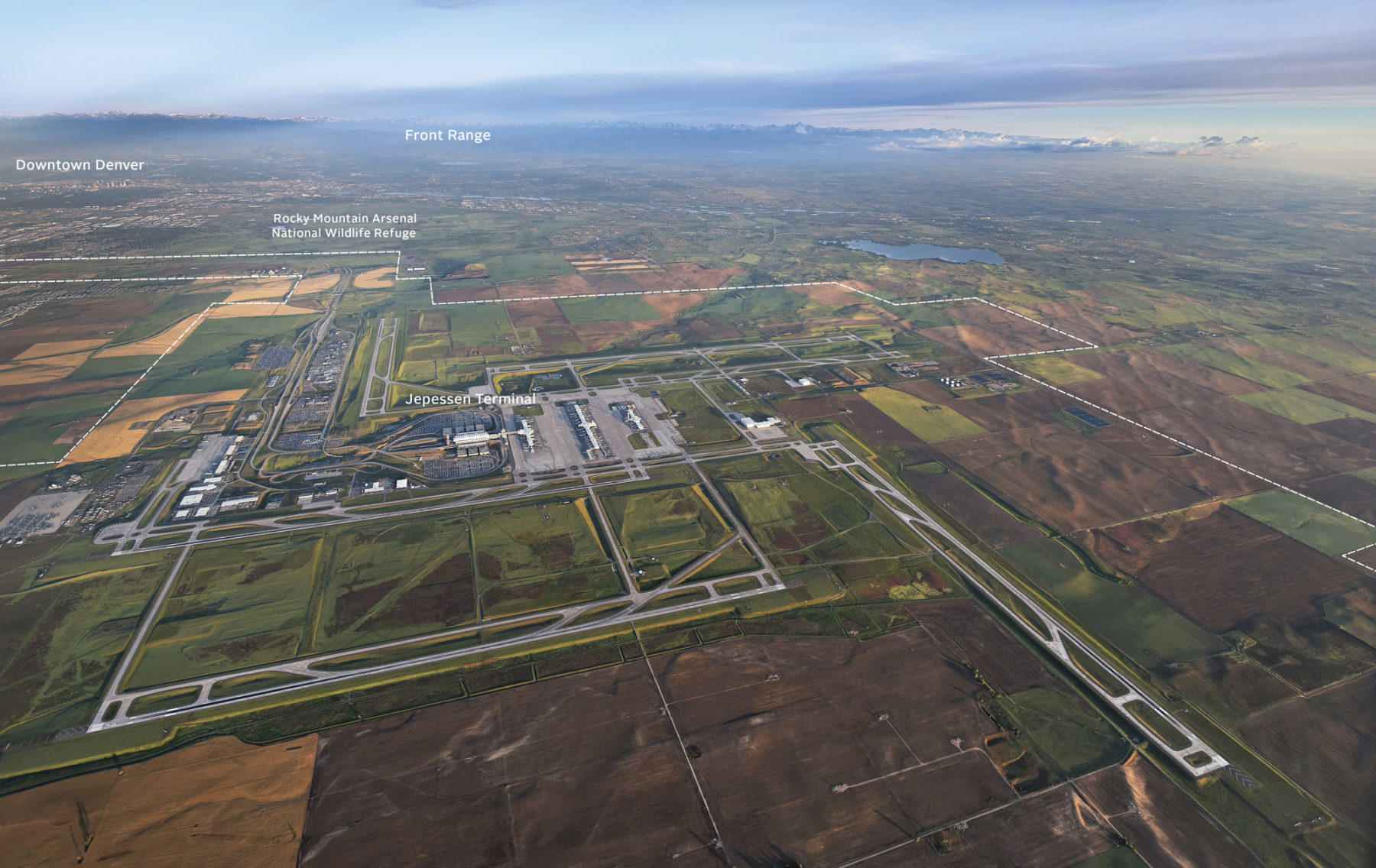
As part of the city leadership team DEN Real Estate is using the strategic development plan to steward long-term public-private partnerships that serve the greater good for business and the region
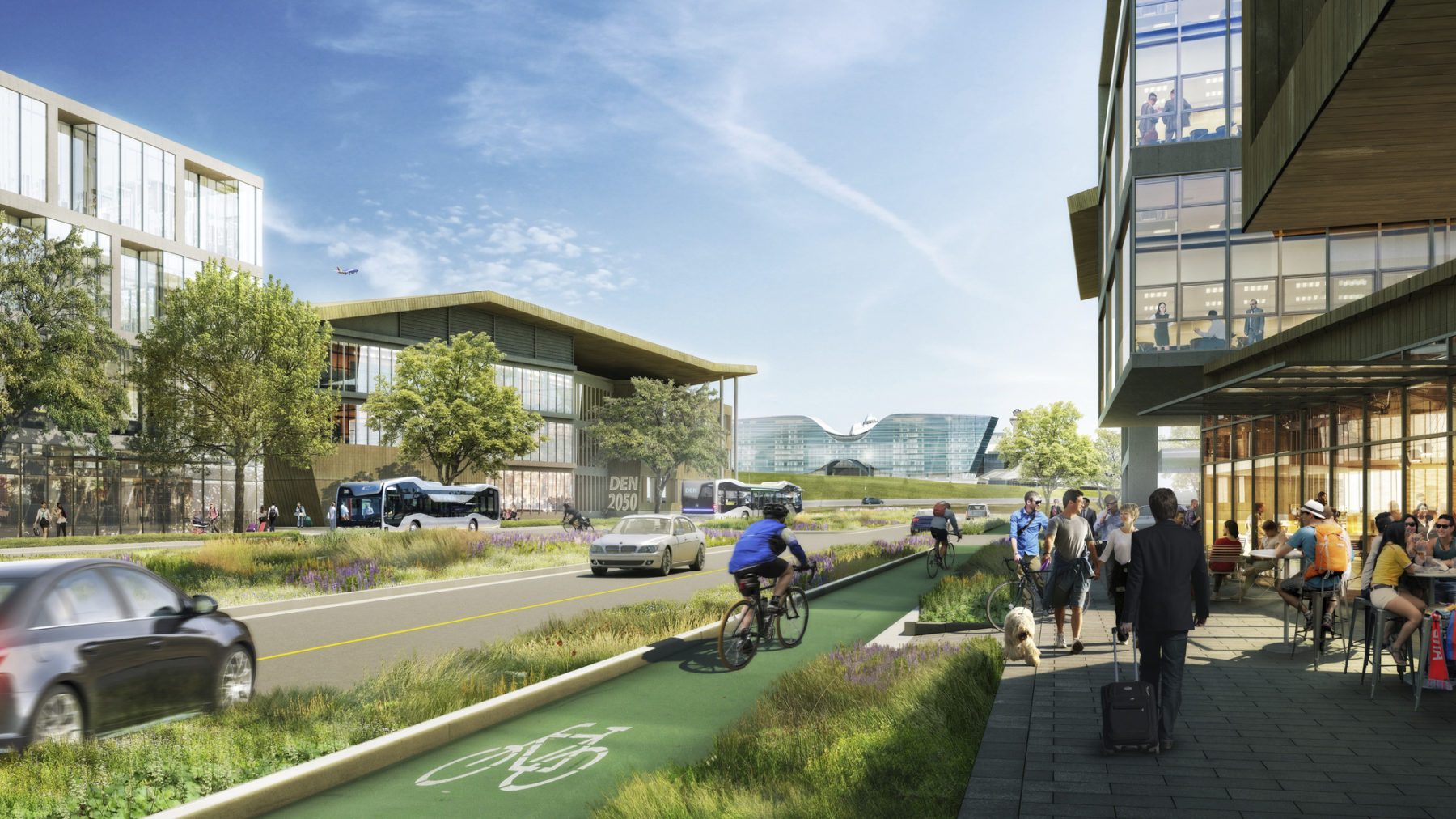
The revenue from future development projects can be used for a broad range of airport-related purposes, including the enhancement of DEN as a new international airport destination which will have positive economic benefit such as high-quality job creation for a broad range of people
The Denver Game Plan is a citywide plan built upon input from more than 6,000 voices to create a more resilient and equitable park system and grow access to nature experiences. Over the next 20 years this strategic master plan will guide and inform the development of specific park improvement plans, new policies and regulations to protect and expand parks, and annual management actions and capital investments. Sasaki worked with a talented team of consultants, including ERO Resources, PlaceMatters, Matrix, Heller and Heller, Agency, ETC Institute.
In a city as active and diverse as Denver, a great park and recreation system is essential to quality of life. There is no question that Denverites love their parks; and, they have one of the most diverse, expansive, and historic park and recreation systems in the West. However, Denver’s parks and recreation system is facing unprecedented challenges environmentally and economically, and it is not fully meeting the needs of all neighborhoods. Parks and green space are critical to quality of life, but recent development has outpaced the growth of green space. In addition, many neighborhoods lack access to nature experiences and the outdoor lifestyle Denver is known for. In response, the Game Plan focuses on growing the system, meeting the needs of an increasingly diverse community, and expanding access through improved connections.
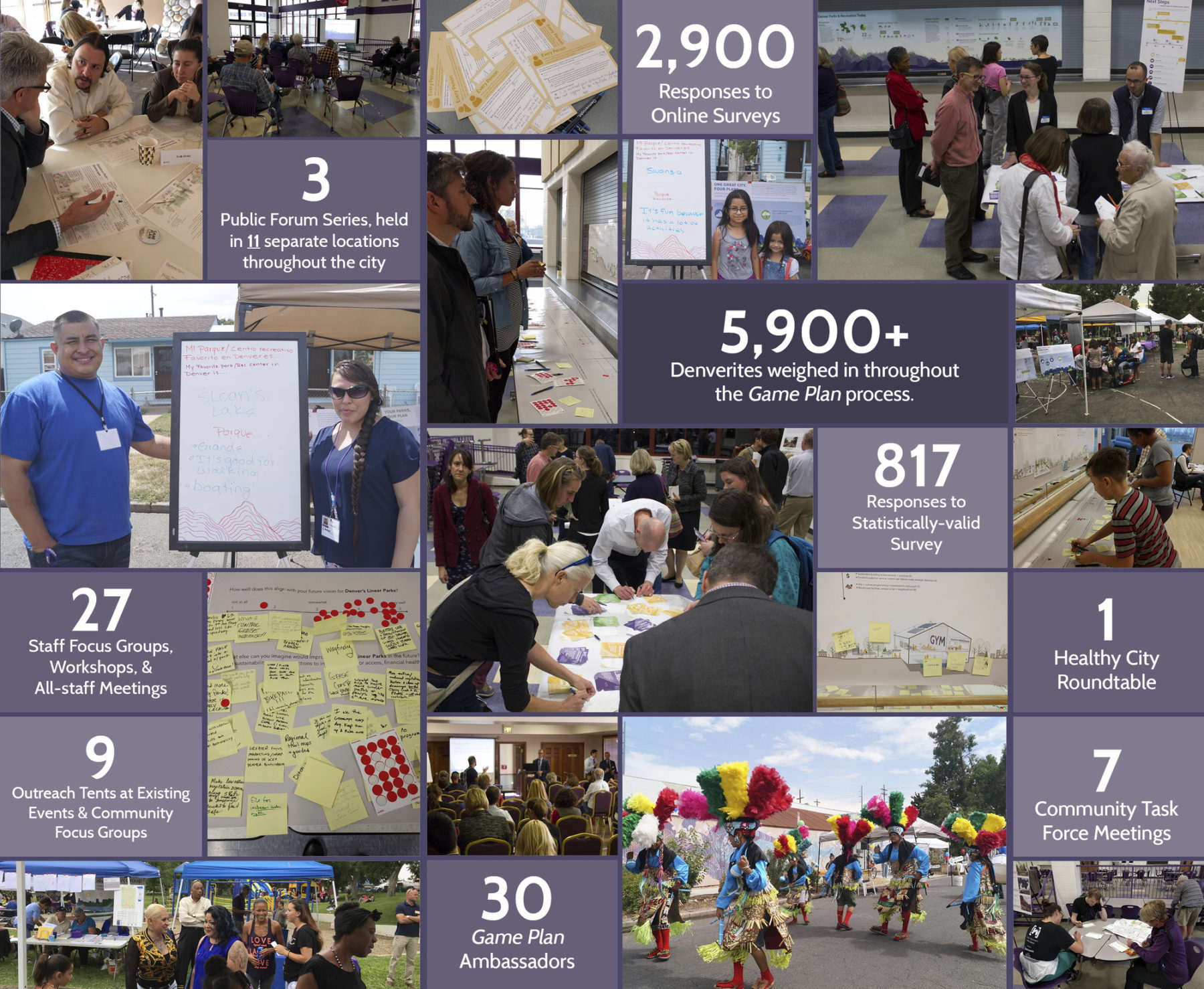
A robust engagement fed into the Denver Game Plan project led by Sasaki
The Community Vision Plan for the 71-mile-long High Line Canal is a forward-looking vision to preserve and enhance a beloved regional greenway in Colorado’s Front Range. More than 500,000 people use the Canal each year for walking, running, bicycling, and horseback riding. Bringing together thousands of residents from all over the region, this initiative inspired Coloradans to think big about their vision for the Canal’s future.
While originally constructed to provide water, with more than 70% of water evaporating or seeping out before it reaches a paying customer, the Canal is not a responsible way to deliver water in today’s era of water conservation. The vision plan explores opportunities for new forms of stewardship to preserve the Canal’s natural character. Today, as the Denver region experiences unprecedented growth in numbers and in diversity, and as water is an increasingly limited, precious resource; the High Line Canal is a prime example of how we, as responsible stewards, must look at the future differently than the past.
The Vision Plan was recognized by the American Planning Association as the Gold 2018 National Planning Achievement Award for Public Outreach from the American Planning Association (APA). The award recognizes the collaborative effort of High Line Canal Conservancy, Denver Water, and 11 other jurisdictions to bring together a diverse region to identify a shared vision for the Canal’s future. Sasaki led the planning process, along with a team including Matrix Design Group, PlaceMatters, and Inkhouse.
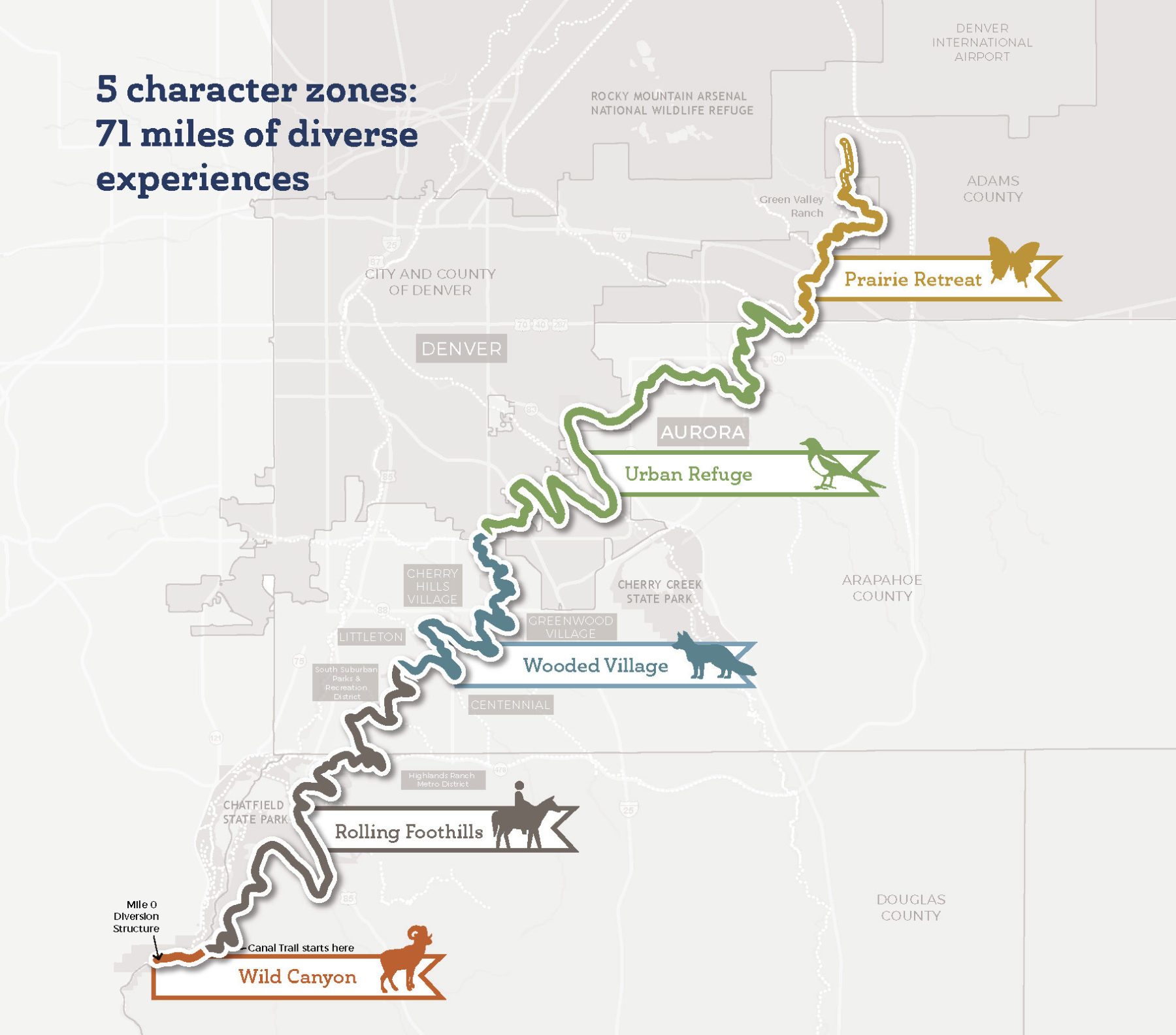
High Line Canal character zones identified by Sasaki’s design team and the broader community