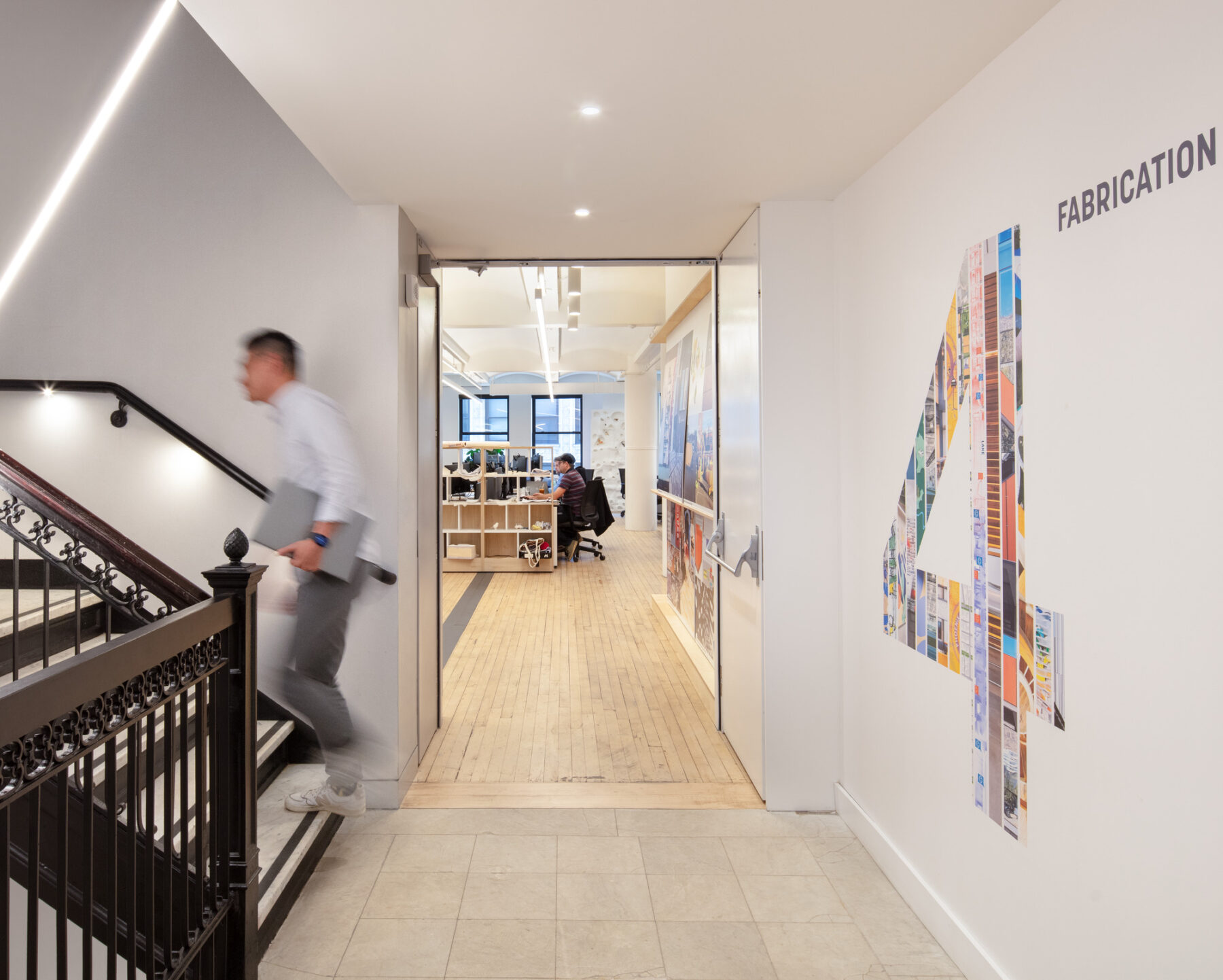
As companies adapt to changing ways of working, Sasaki used the design of our own Boston studio to test out techniques for right-sizing and flexibility, including unassigned seating
 Sasaki
Sasaki
我们的室内设计创造实用与美观兼备的智慧空间,以支持生活中持续演化的互动、学习和创新模式。通过参与和沉浸式的设计过程,深入了解客户的品牌理念、价值和策略愿景,并以设计助力商业成功。
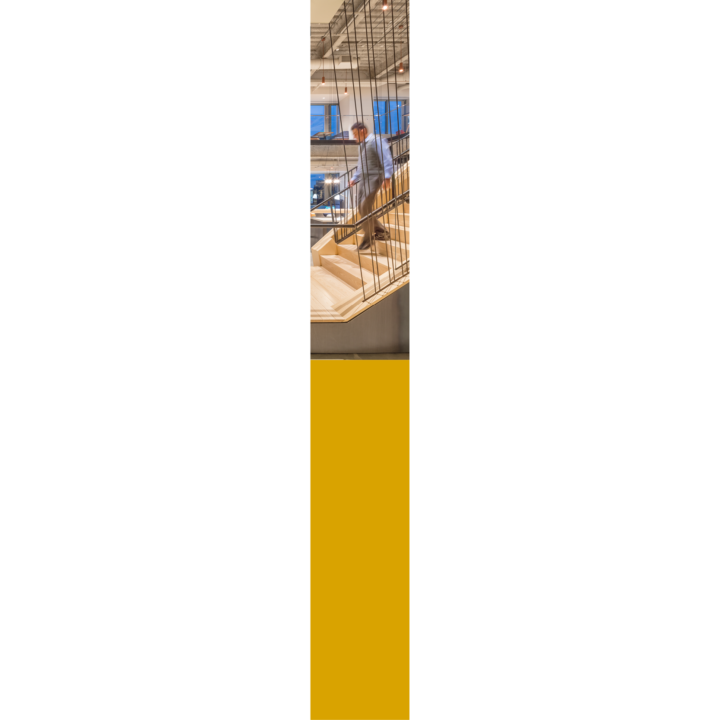

As companies adapt to changing ways of working, Sasaki used the design of our own Boston studio to test out techniques for right-sizing and flexibility, including unassigned seating
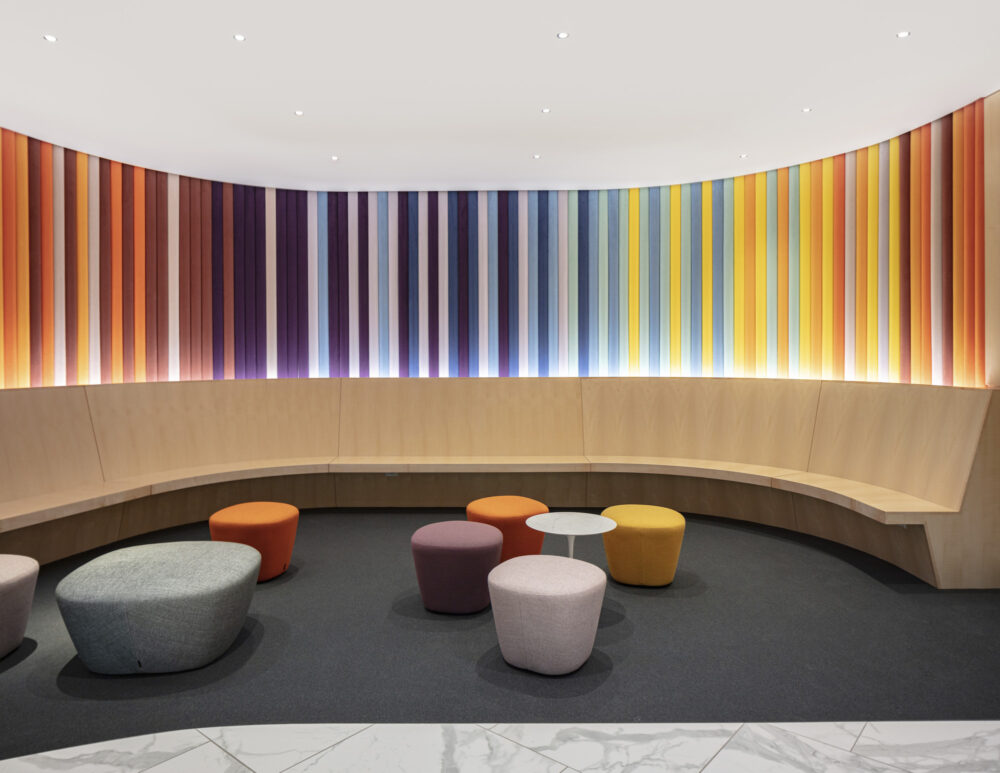
市区的闲置办公楼摇身一变成为创意实验室: Sasaki 波士顿新总部设计

In Massachusetts, the House and Senate are hearing a bill that would license the practice of Commercial Interior Design
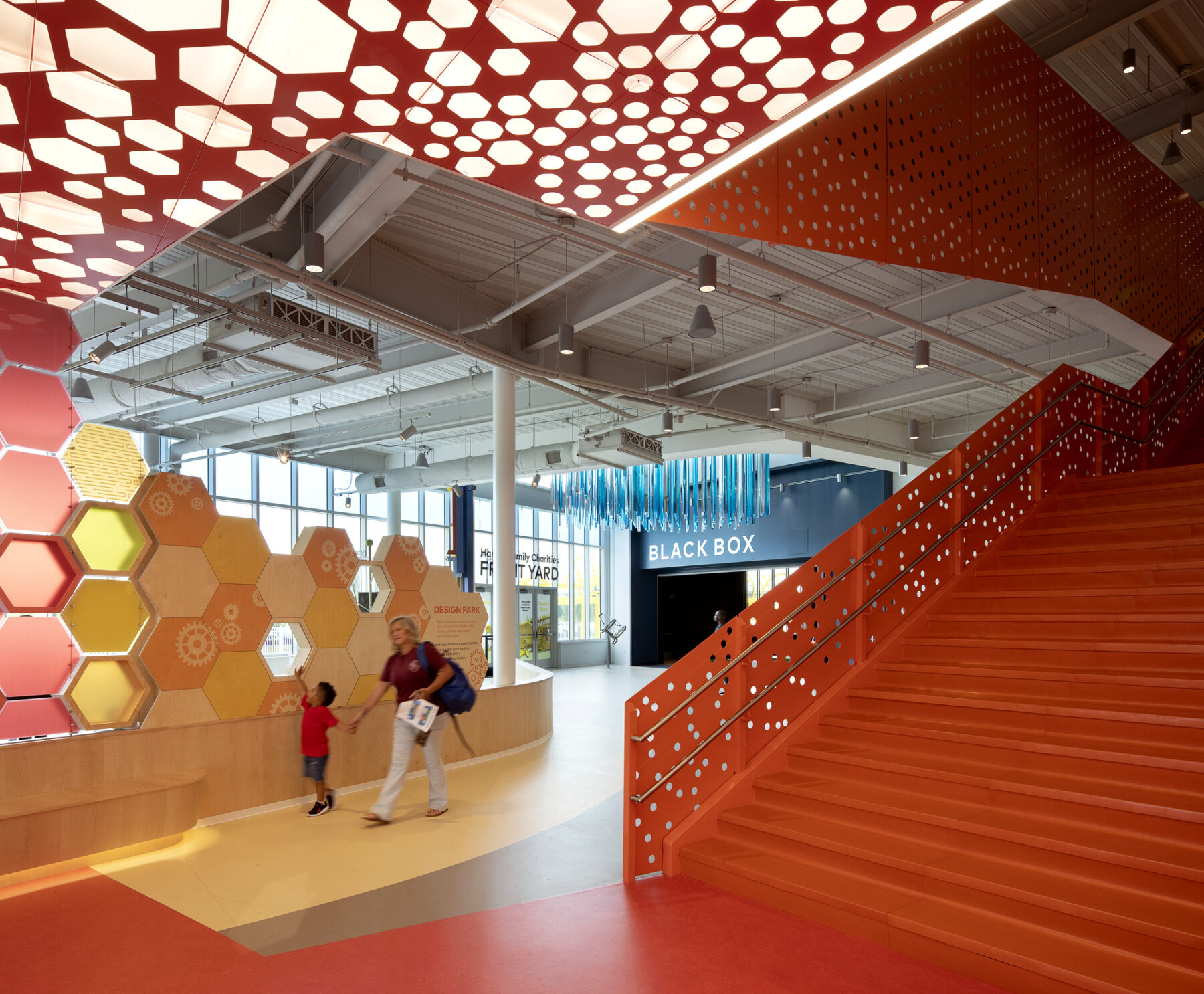
At the heart of the new Bonnet Springs Park, a colorful home for the Florida Children’s Museum emerges from the site’s interconnecting topography

An existing office space is transformed with integrated interior design and graphic interventions into a space that is uniquely Toast
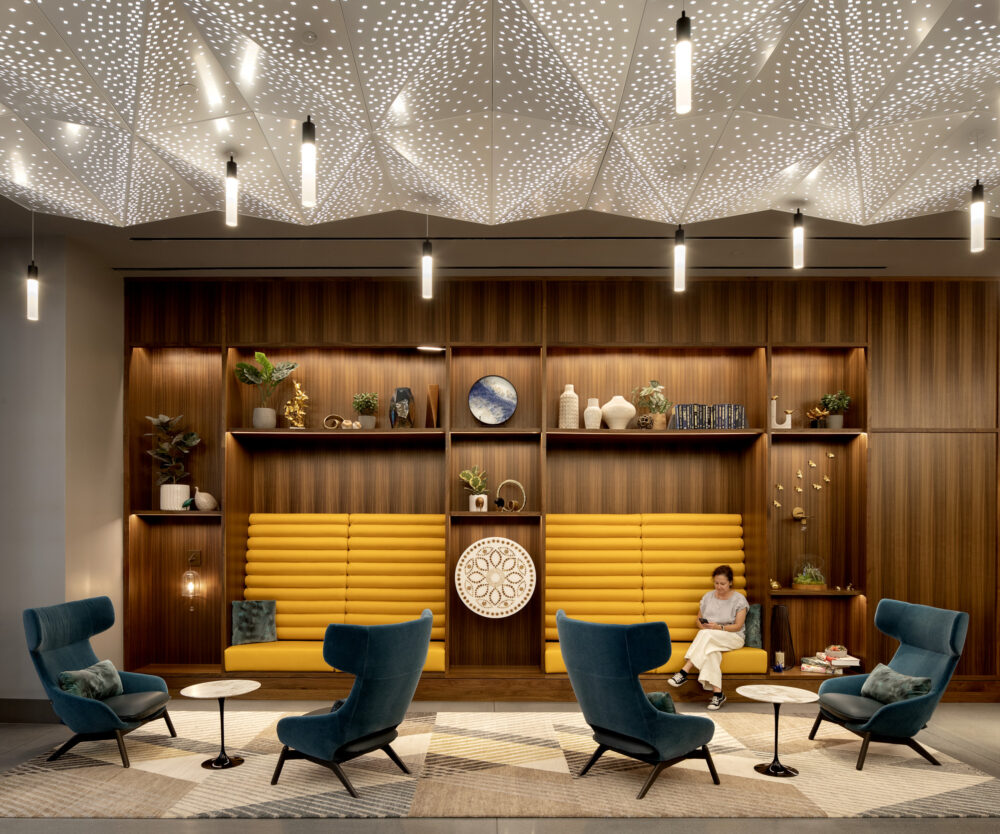
Sophisticated whimsy makes this lobby sparkle, delivering a stellar first impression and a remarkable welcome experience