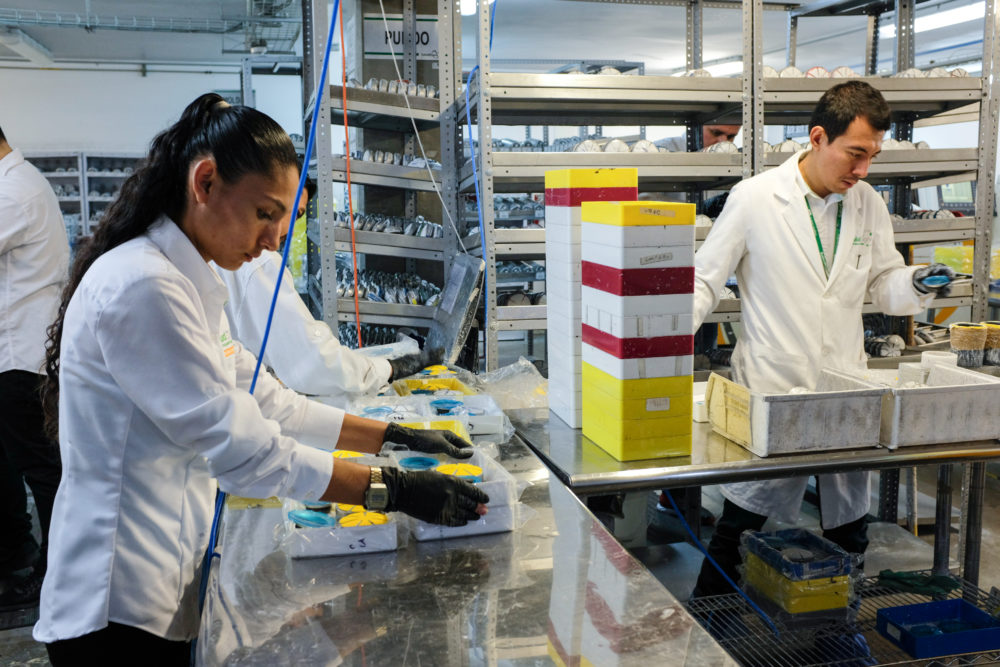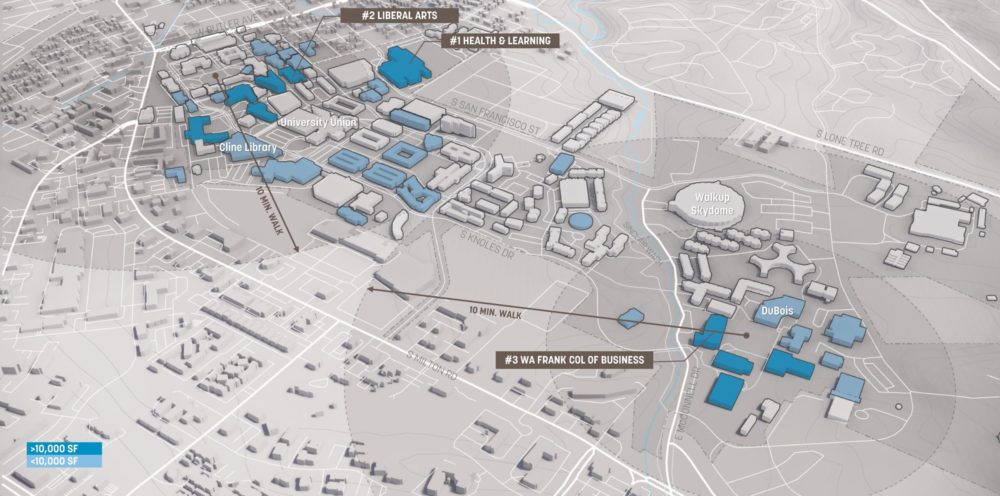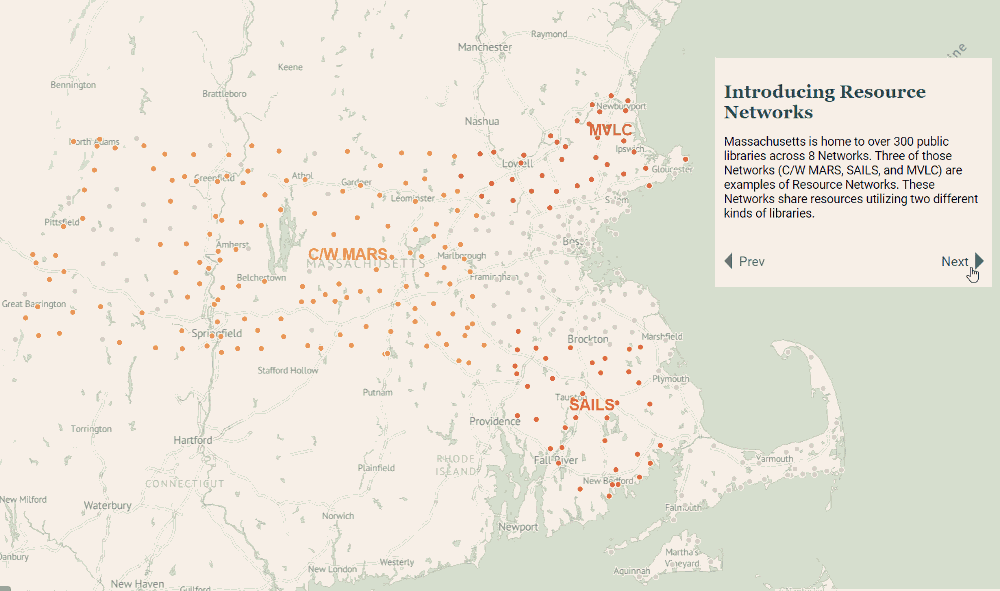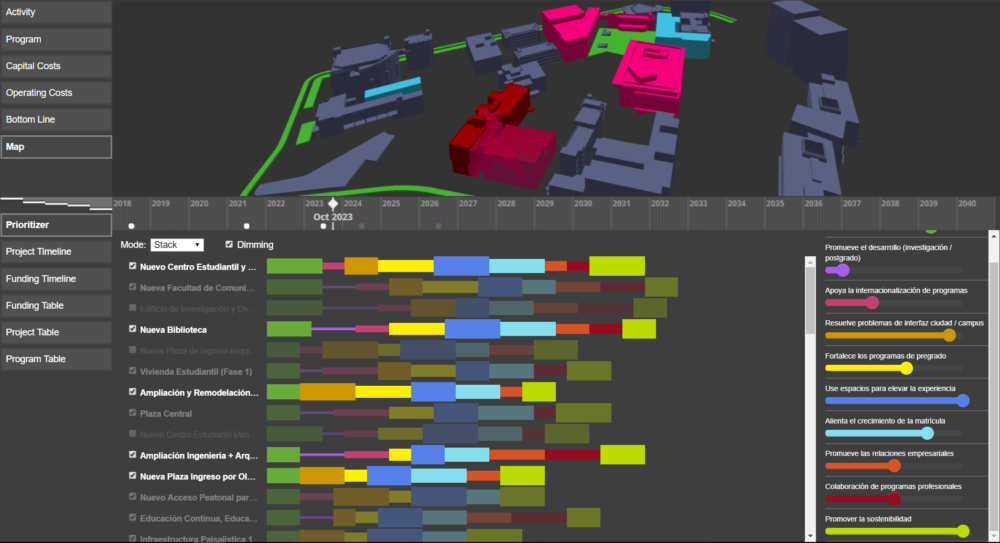As a critical input to the space-planning process, we assist our clients in preparing databases of existing space use.
校园空间规划
我们坚信善用现有资源是决定投资新资产的前提。Sasaki 的校园空间规划团队利用研发的专有工具和综合方法,为客户提供严谨的分析过程并可视化呈现,揭示数据间的隐藏关联性,为规划提供有力依据和设计思路。我们的工作将空间规划、设计、经济测算及教研规划相结合,以此为客户带来高效益的解决方案,助其实现校园发展目标与愿景。
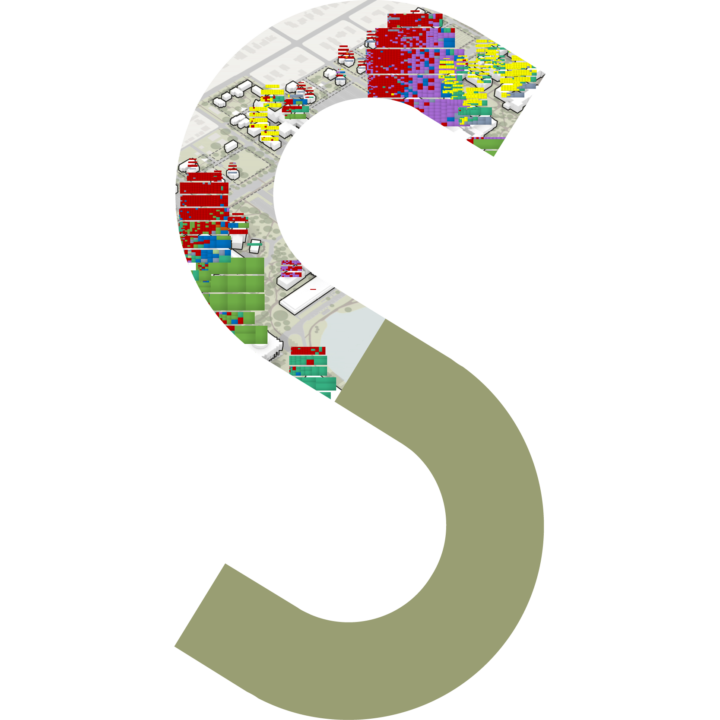
We perform in-depth analyses of instructional space utilization as a key component of our space planning services, focusing on utilization and occupancy.
Our right sizing assessments are geared toward optimizing institutions’ existing resources, and identify how well the instructional room supply aligns with section sizes.
Space needs modeling allows us to generate an understanding of space need across various higher education space types, identifying space surpluses and deficits according to various enrollment levels and space planning assumptions.
Close collaboration between our campus planning, architecture, and interior design practices enables us to translate planning-level space estimates into detailed space programs as the basis for facility design.
Conducting a suitability analysis helps to determine the optimal use of a building and capacity to support functions with varying degrees of intensity.
The program accommodation strategy will factor in costs, enabling projects, and anticipated renovations and capital projects. The goal of this effort is to optimize and maximize the use of an institution’s existing space, provide flexibility, and support the institution’s strategic and academic goals.
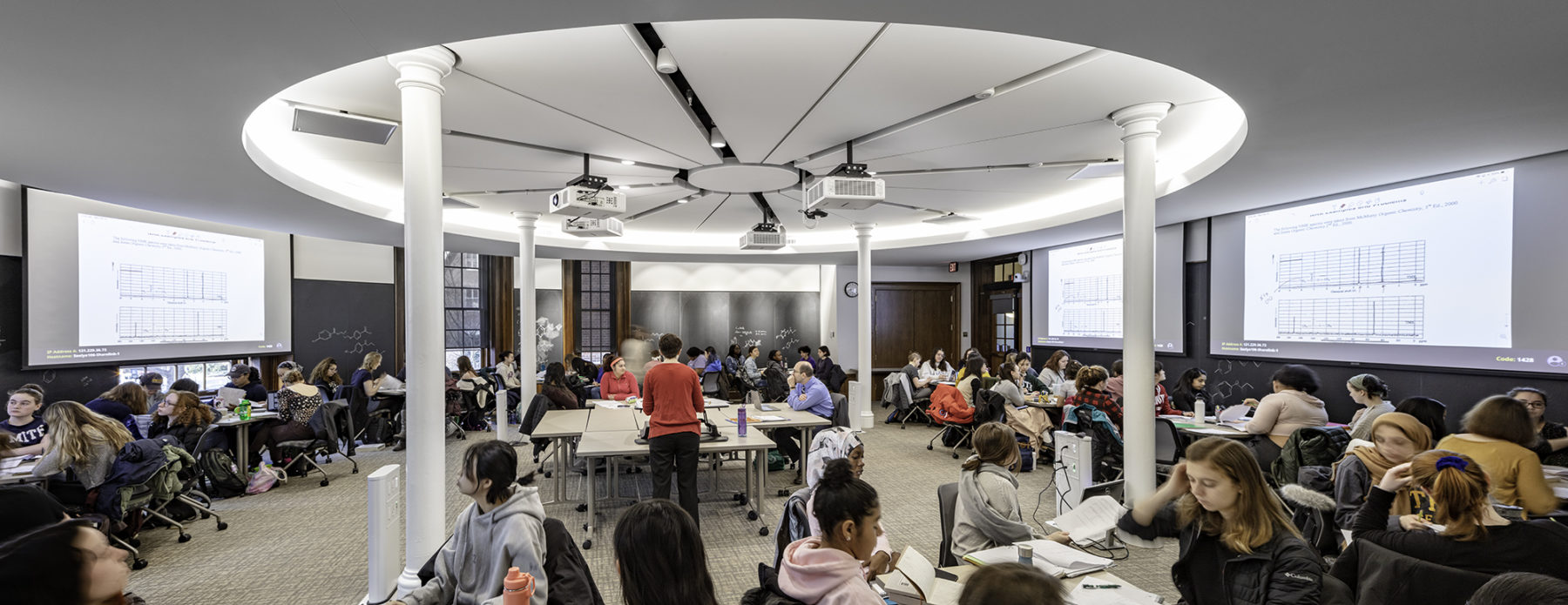
Analyzing Smith's learning spaces to accommodate collaborative learning and a growing student interest in STEM
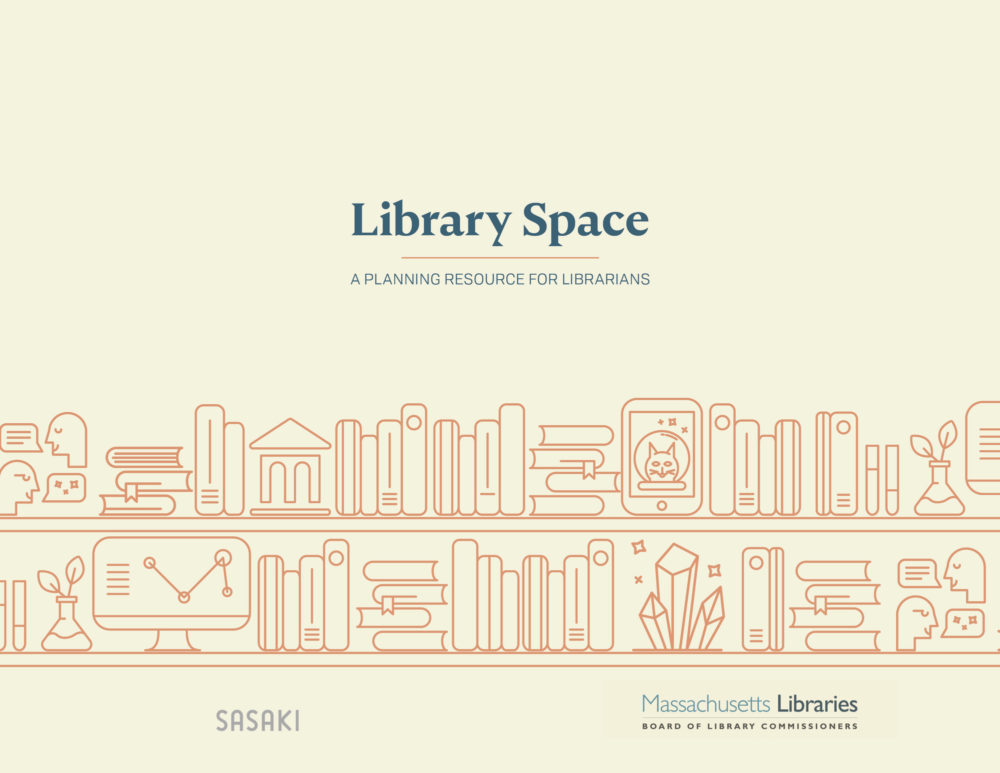
This best practices guide helps libraries throughout the nation delve into key considerations in evolving the contemporary library experience
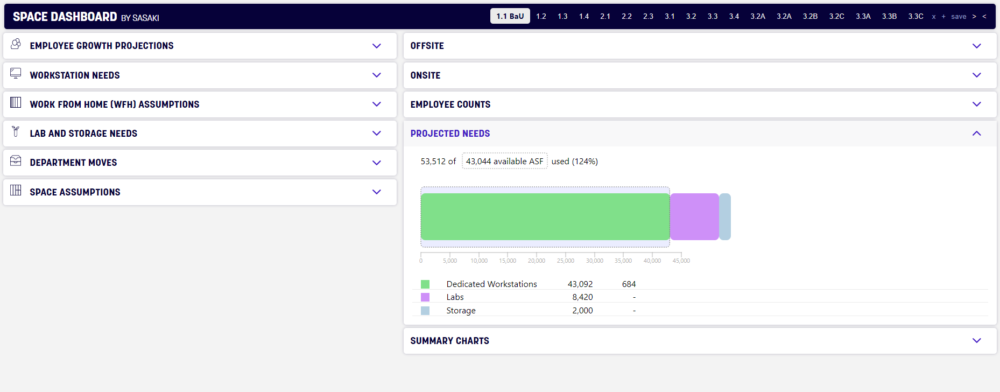
Sasaki's customizable, web-based tool helps takes the guesswork out of returning to the workplace
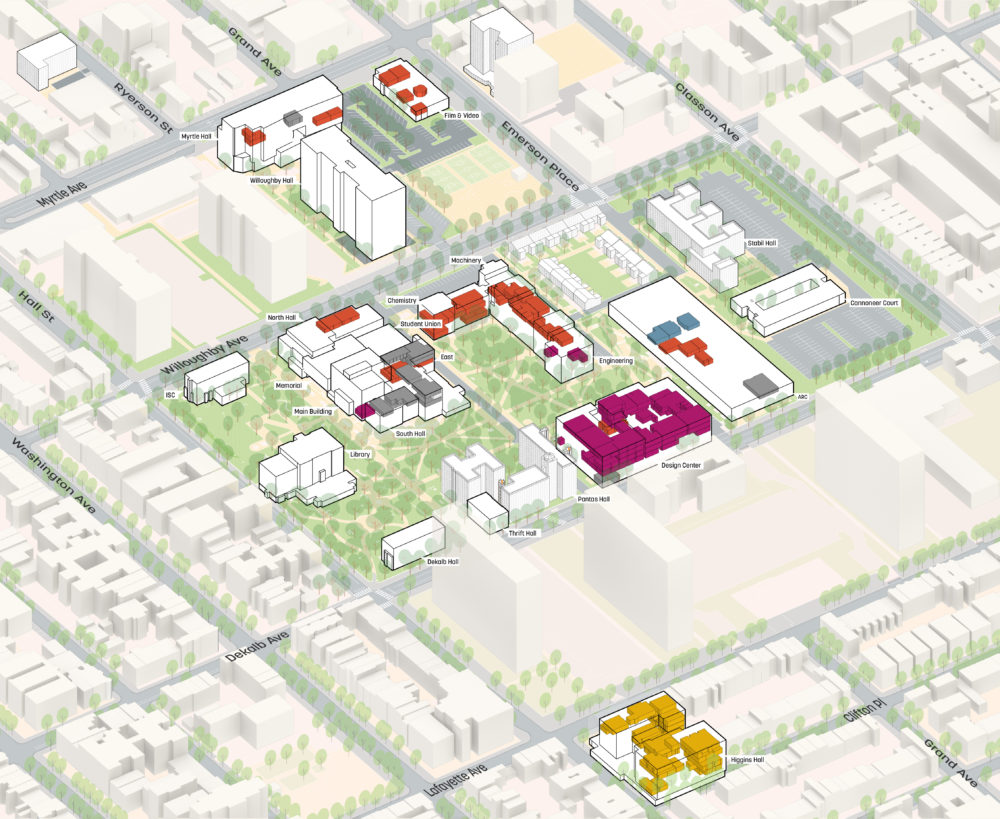
Rethinking space allocation at a growing art and design institute
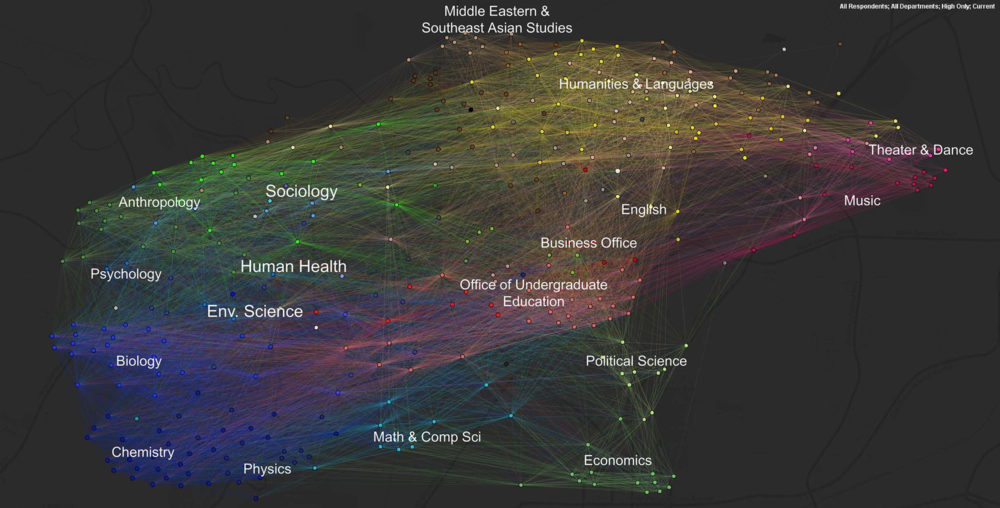
Assessing and optimizing space across an array of colleges to align visions in anticipation of a University-wide framework plan
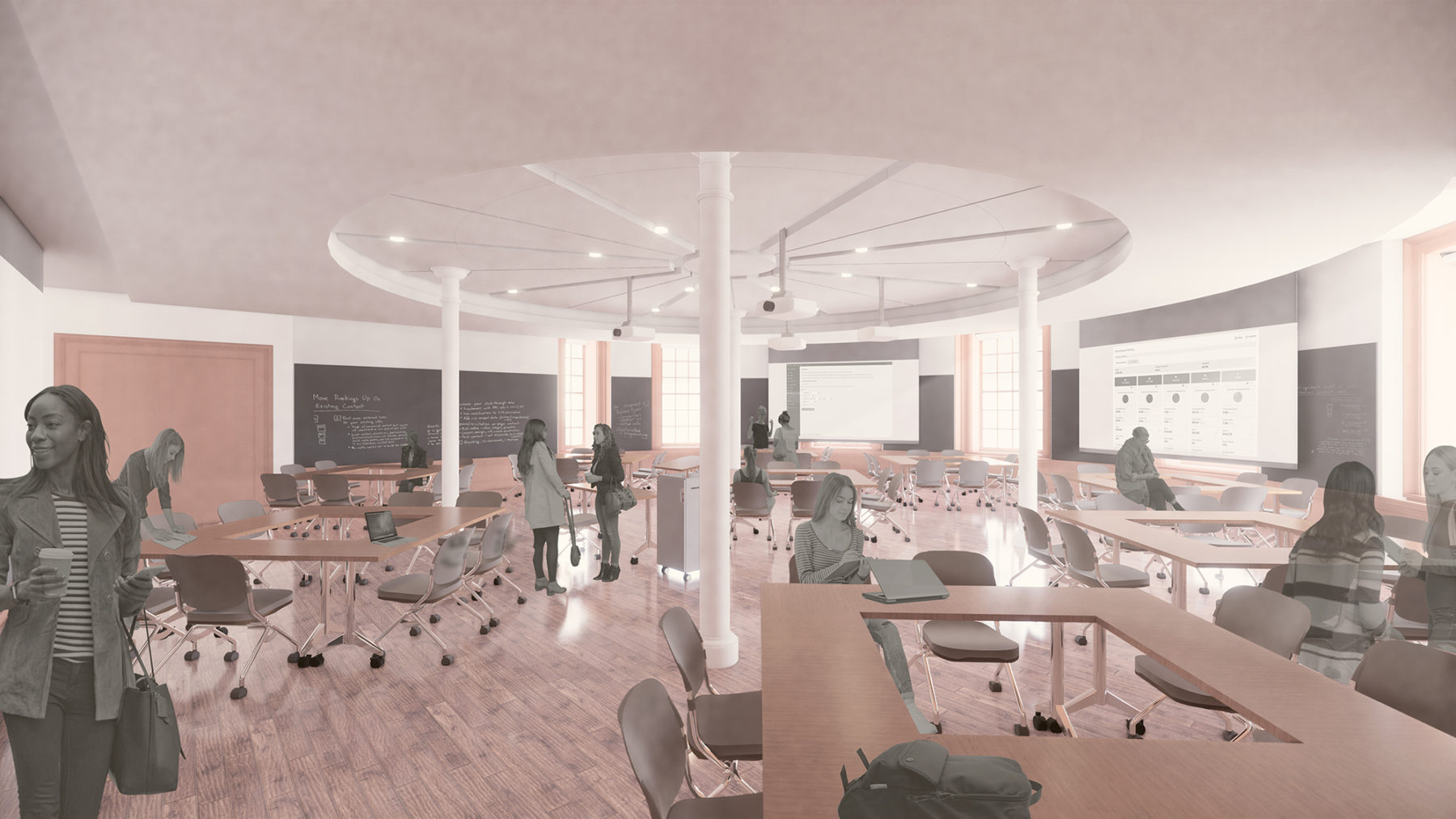
A look at space planning initiatives that harness data to uncover solutions to complex challenges never before faced by college and university leaders


