Patrick Details Emory Space Planning at SCUP
Tyler Patrick discusses space planning at Emory University at the annual meeting of the Society for College and University Planning (SCUP)
 Sasaki
Sasaki
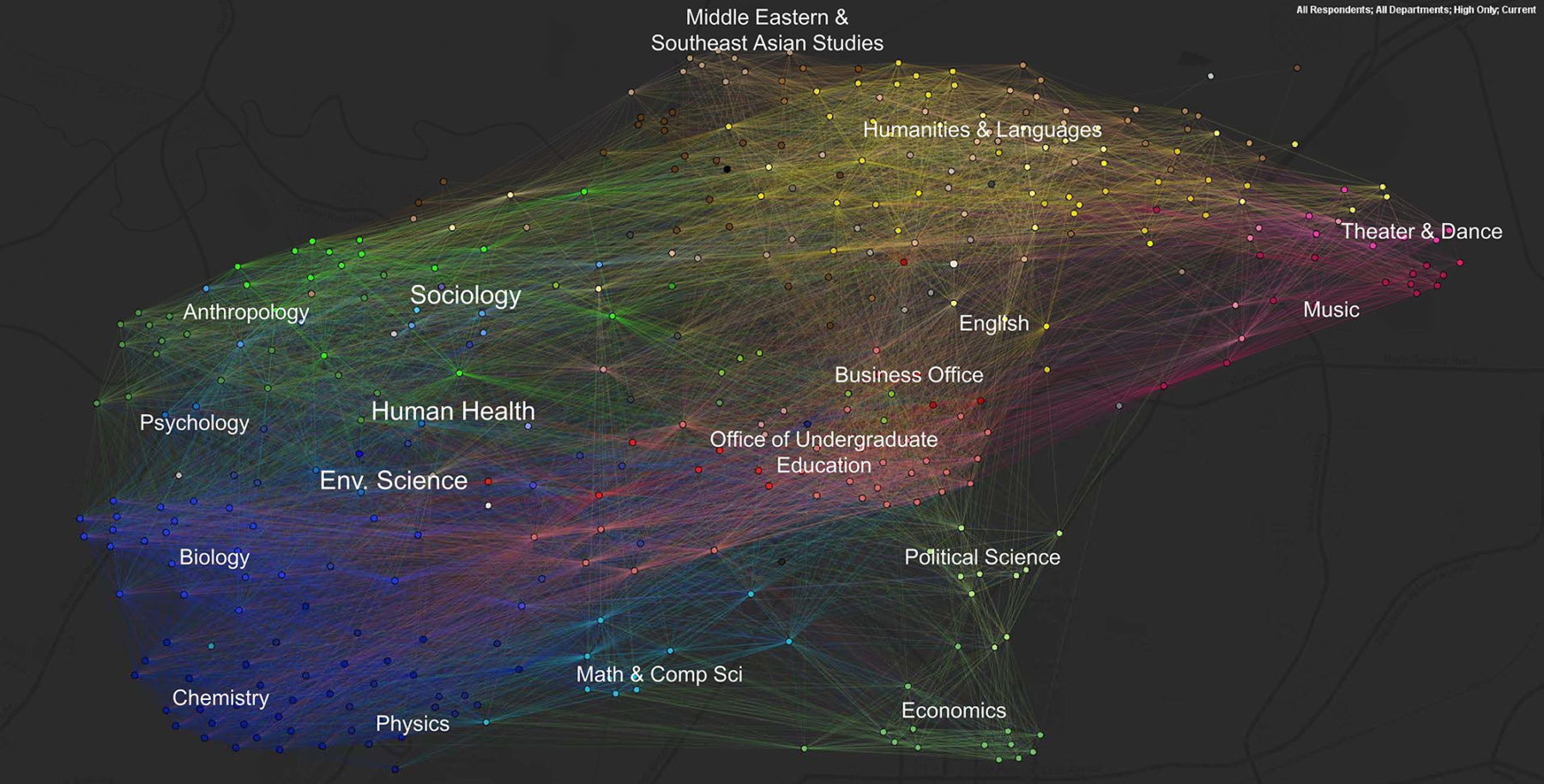
Sasaki worked with Emory University to complete a series of academic space studies for the majority of Emory’s Schools and Colleges, including the Emory College of Arts and Sciences; the Goizueta Business School; School of Law; and the five units of the Woodruff Health Sciences Center (WHSC): School of Medicine, School of Nursing, School of Public Health, Winship Cancer Institute, and Yerkes National Primate Center.
Planning for each unit followed a similar process and methodology, creating a common and consistent platform for assessing space use and ensuring equitable representation of needs to university leadership.
The assessment included a review of the most recent course schedule information to capture current use and occupancy levels. Additionally, the assessment examined instructional utilization throughout the week, by building, and by individual room. Utilization findings were synthesized and visually documented for review. Available events information and non-instructional room use information were also incorporated. The goal was to understand and assess current space policies, highlight potential efficiencies and opportunities, and identify high-value investment opportunities.
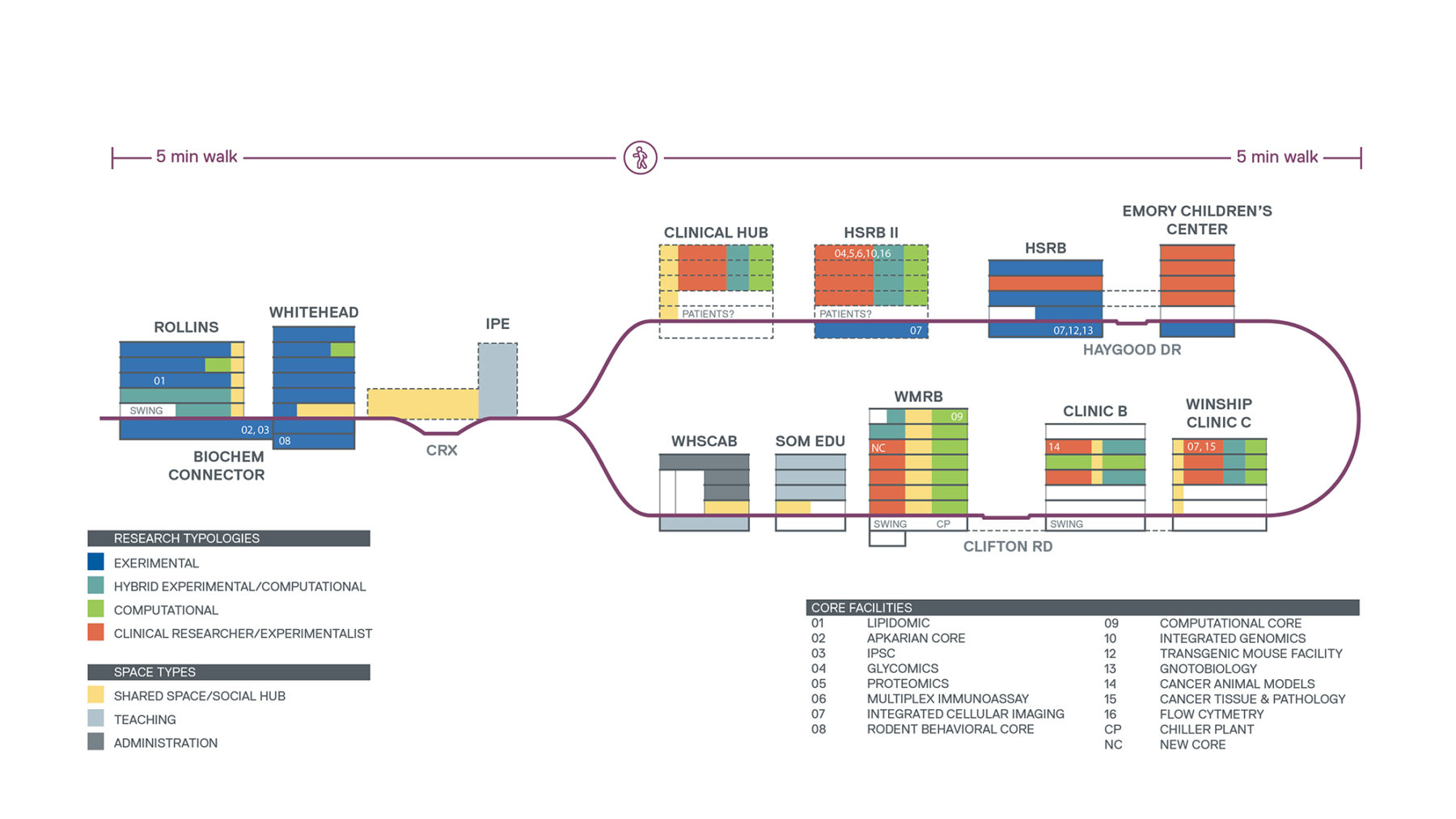
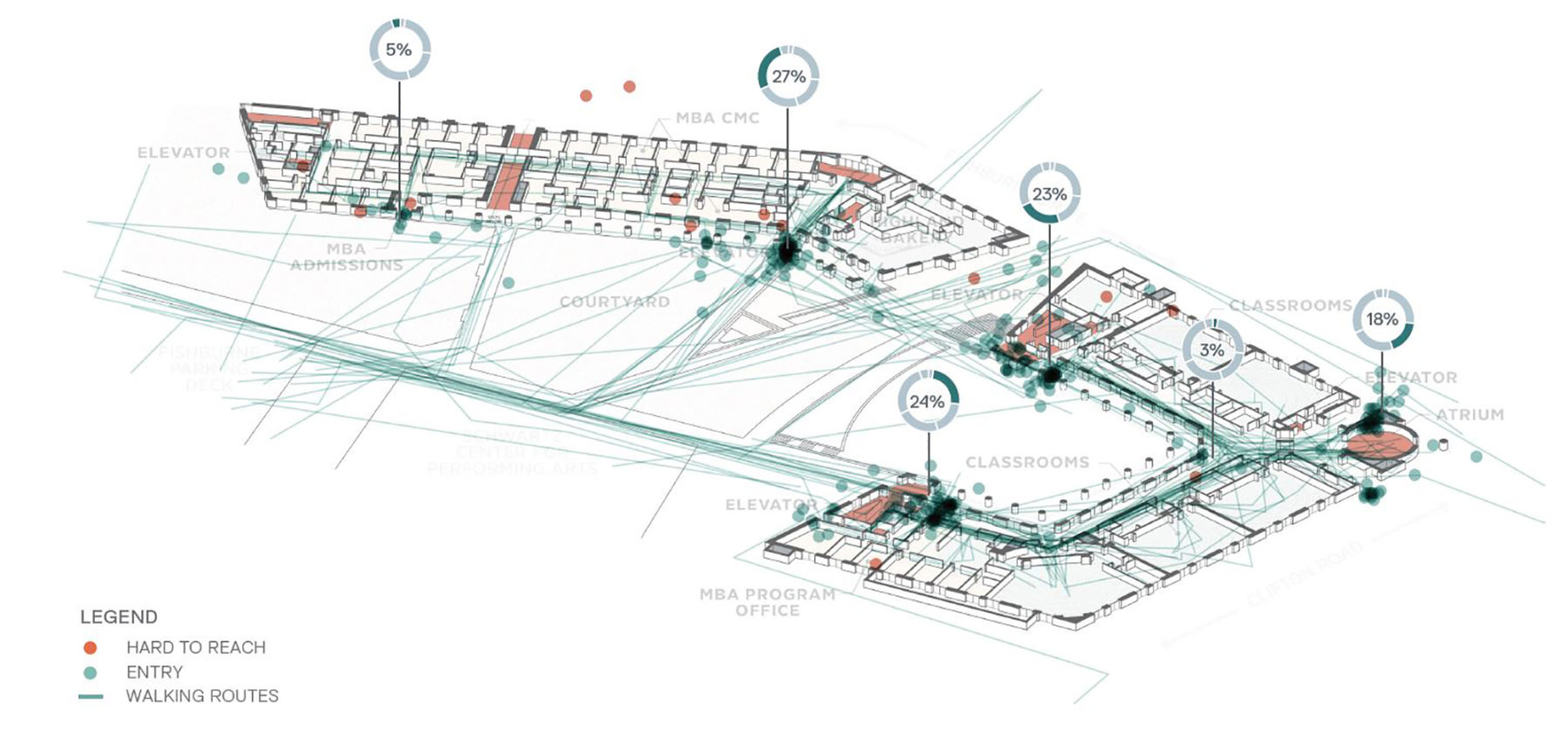
Sasaki also brought in-house data & design tools to conduct a Right-Sizing Assessment. Here, the team incorporated available course schedule and space inventory information into an Optimizer tool to identify how well the current room supply supports desired pedagogy and section sizes (Right-Sizing). The tool visually arrays existing course schedule information to easily understand the relationship between the supply of instructional spaces against the demand for existing section sizes. It subsequently optimizes the fit between the section sizes of current course offerings and room capacities to highlight the unmet demand or oversupply of specific room types, while revealing opportunities to rethink and retrofit underutilized spaces.
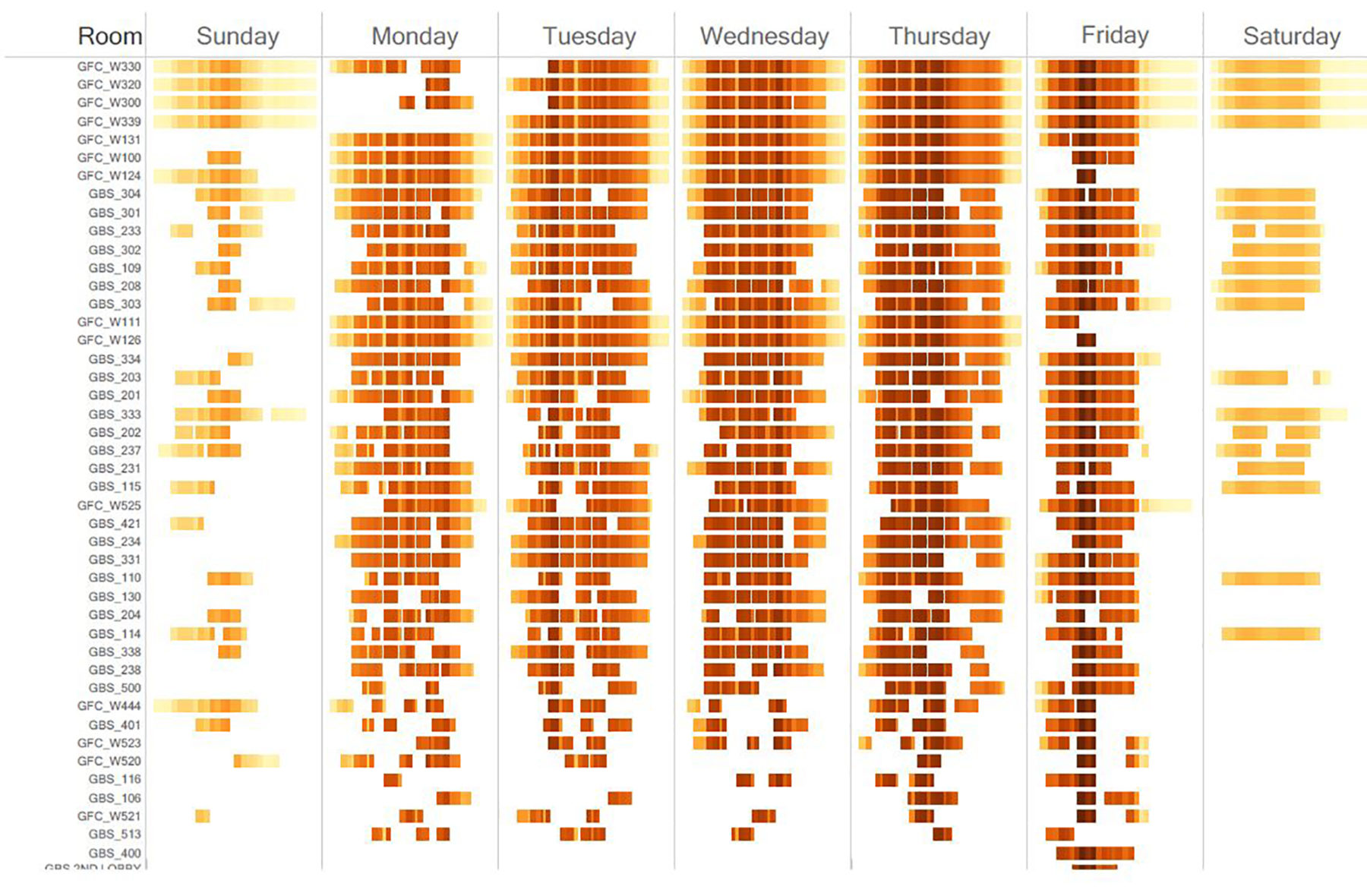
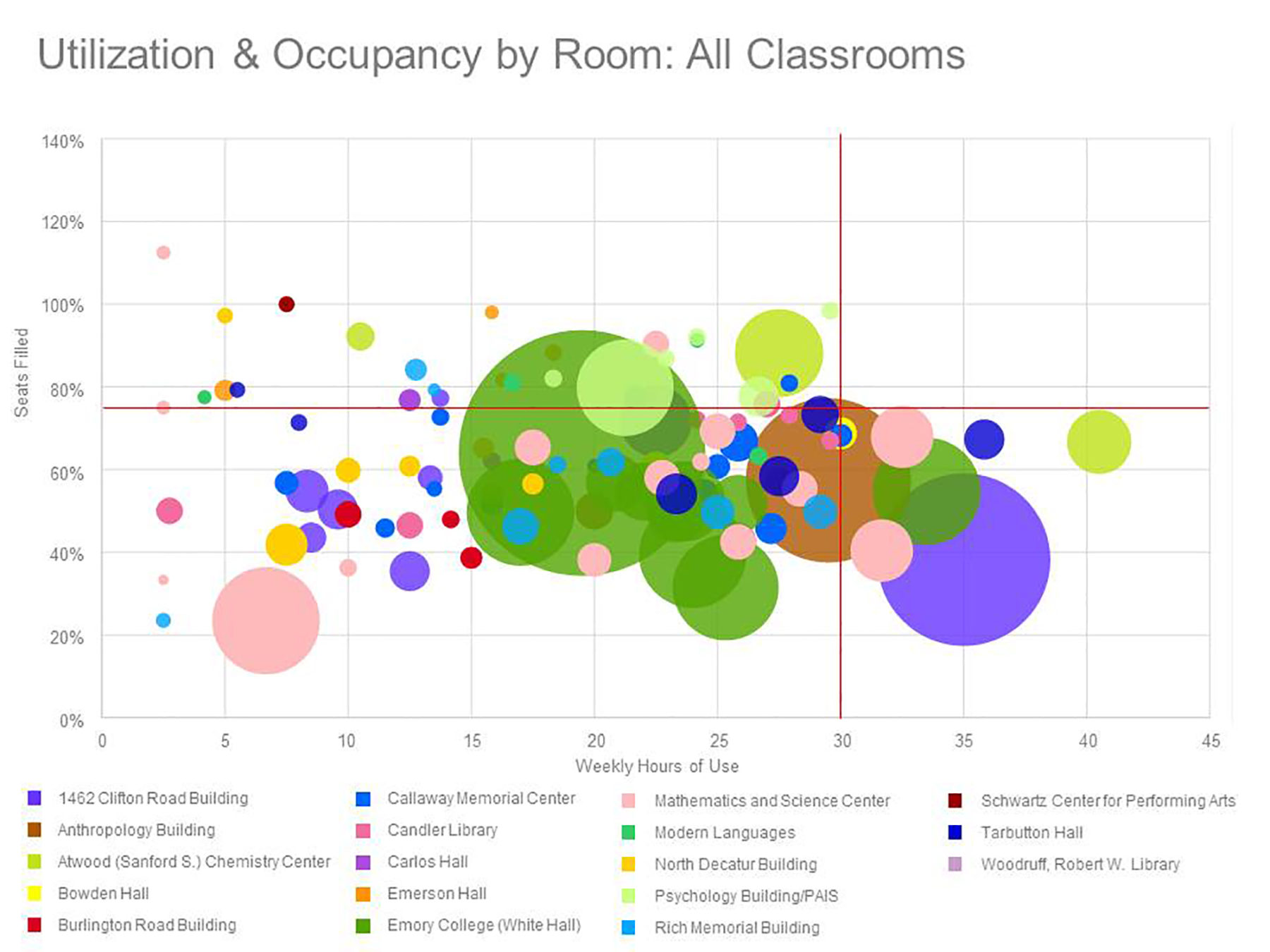
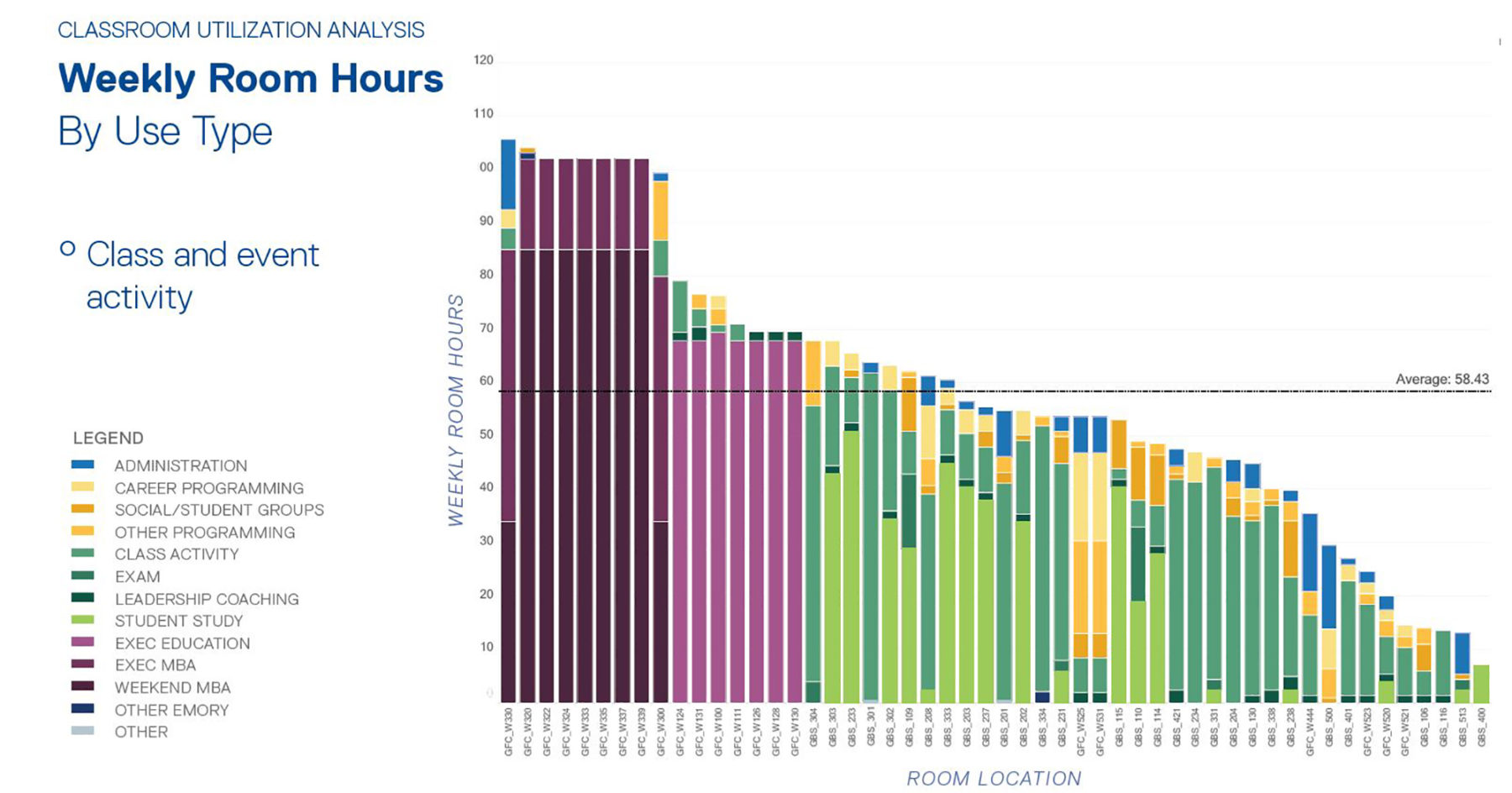
Finally, Sasaki prepared an Adjacency Analysis, using our Collaboration Survey, an interactive online tool that maps existing relationships between academic and administrative departments and graphically identifies desired collaboration among different entities. The tool assesses the effectiveness of current program locations and highlights opportunities for improved programmatic organization.
In addition to the quantitative assessment, Sasaki completed an extensive set of stakeholder interviews and facility tours to understand qualitative needs. Combined, the quantitative and qualitative assessment resulted in a space program that addressed the specialized needs of each department, but also created an efficient plan to minimize duplication of needs that were common among the disciplines in each School or College.
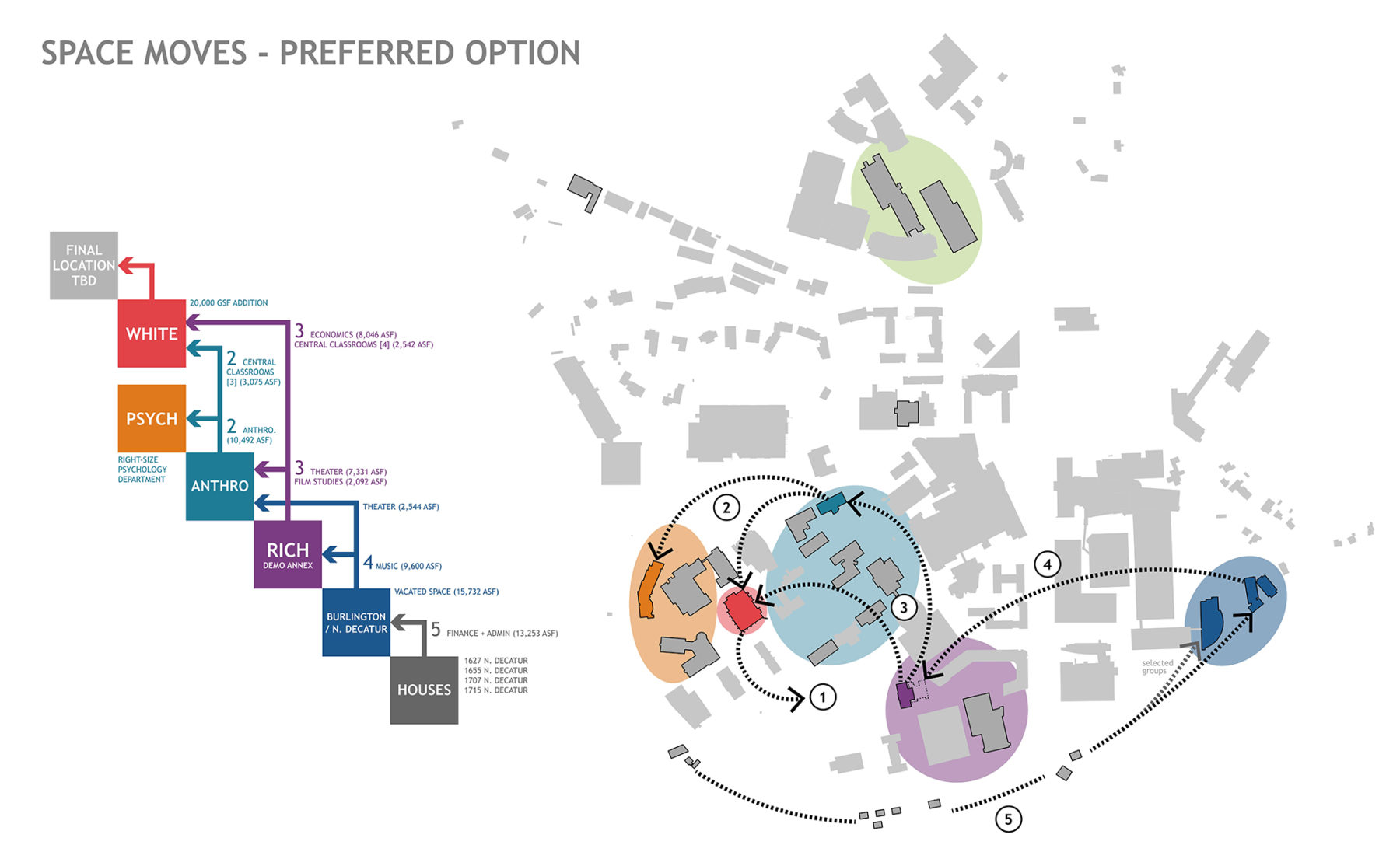
Based on the program needs summary, Sasaki worked with the University to develop an implementation plan to include the comprehensive set of capital projects for each School or College, including renovation and space moves, cost estimates, and a phasing strategy. The emphasis for each unit was on more fully utilizing existing space before subsequently requiring any new space.
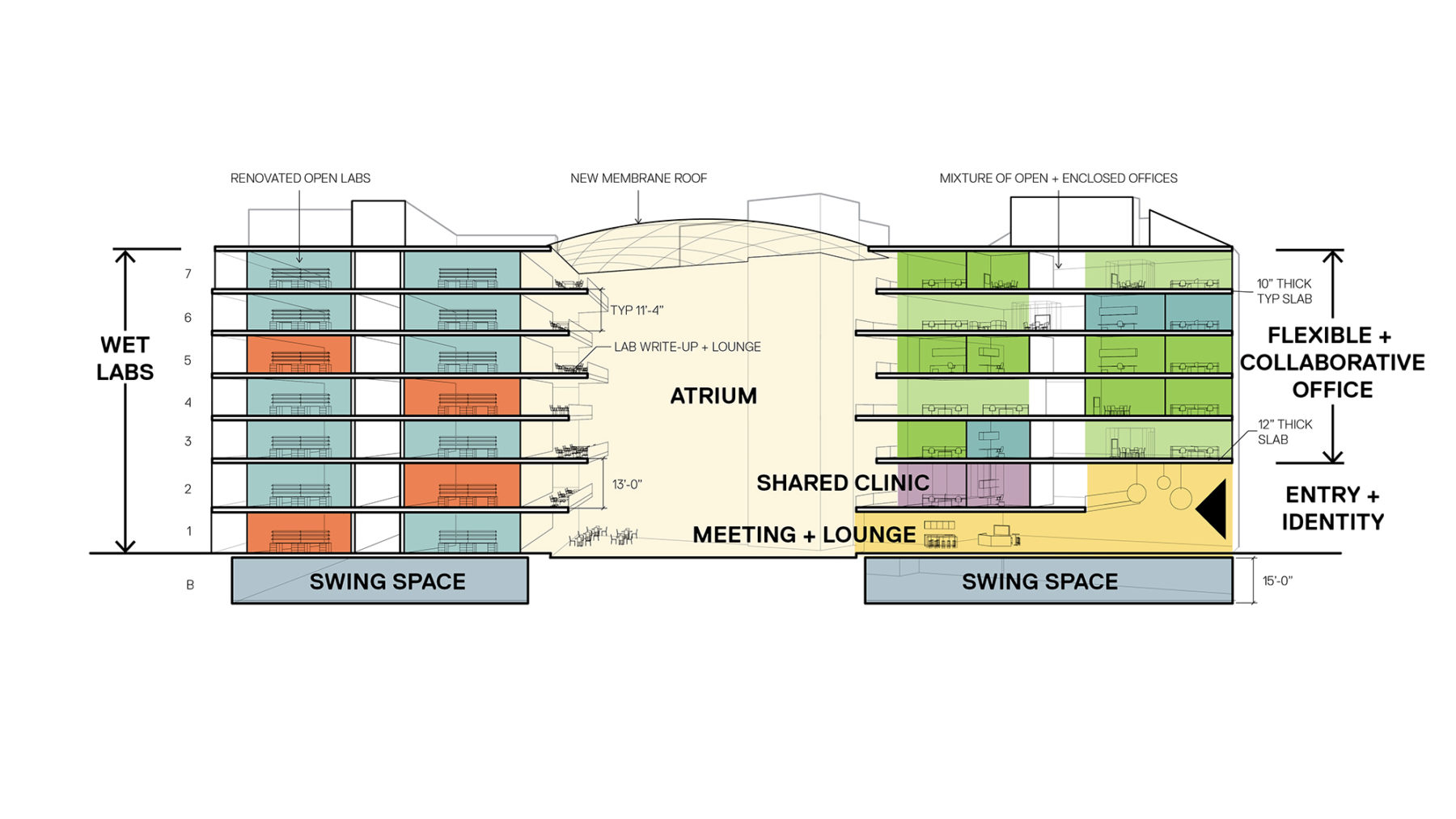
Completion of the unit-specific space studies was the first step toward embarking on a university-wide Framework Plan. Completing the space studies first gave individual academic units focused attention on their most critical needs and provided a platform of confidence that their voices were being heard. The academic space studies also helped foster an enhanced culture of planning at the university from the ground up. Findings from the space studies provided significant momentum for the overall university Framework Plan. They also provided a foundation to explore ways to further break down silos between the academic units and opportunities for increased sharing not only within Schools and Colleges but across them.
想了解更多项目细节,请联系 Tyler Patrick.