Meet the Framework Plan: A Flexible Master Planning Approach
As context and constraints evolve in a university setting, it’s important to have a structural understanding of how decisions will be made
 Sasaki
Sasaki
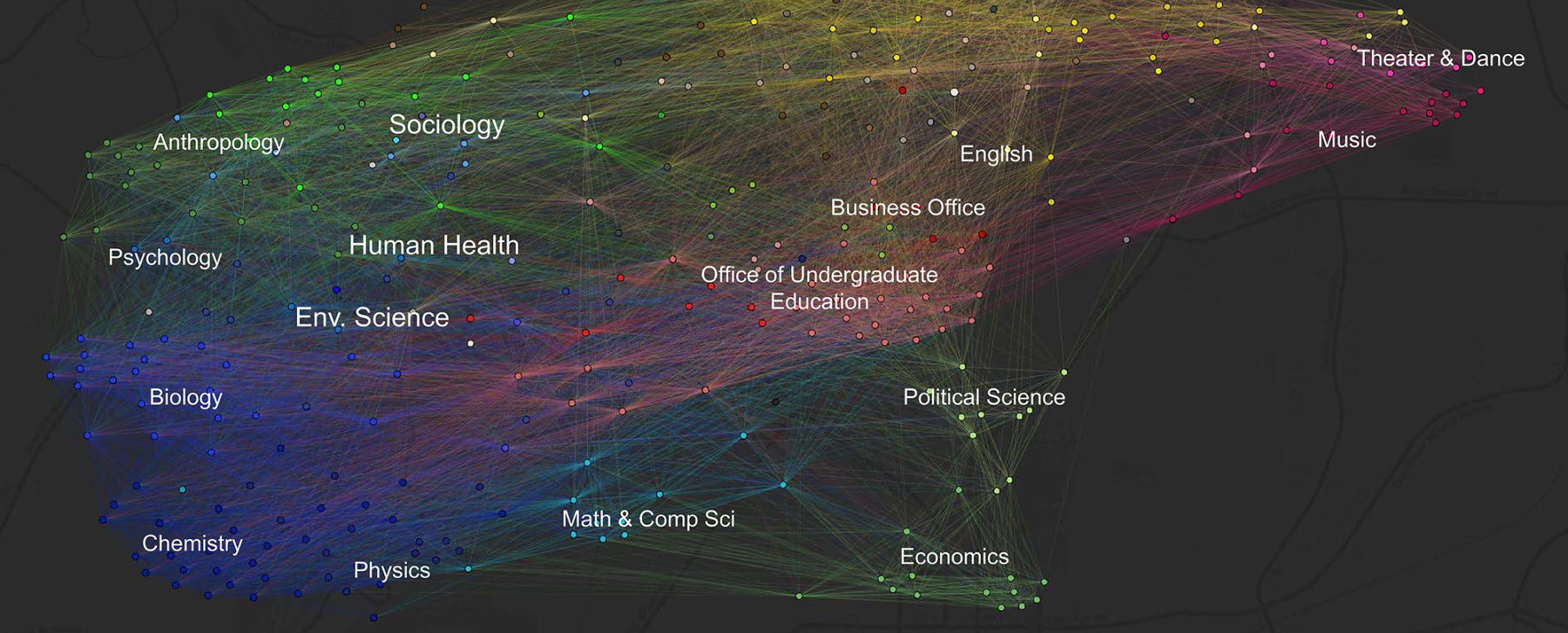
Last month, the Society of College and University Planning (SCUP) hosted its 53rd national conference in Nashville, TN. Tyler Patrick, AICP, principal and Chair of Planning and Urban Design, participated in a panel discussion titled “Building Bridges Across Silos: Space Planning for a Decentralized University.” The discussion, which focused on our recent work at Emory University, explored unit-specific space planning initiatives and avenues for increasing departmental collaboration and buy-in throughout the planning process.
Patrick was joined by Dwight Raby, Associate Director of Facilities and Planning for Emory College of Arts and Sciences and Christina Roberts, Assistant Director of Interior Design, Emory Planning Design & Construction. The panel was moderated by Ashley Flintoff, Director, Planning and Space Management, Wayne State University. Together, the speakers offered a methodology for assessing unit-specific space needs and the consequential efficiencies and synergies between them.
Read on for a summary of the initial phase of the Emory University Planning Framework Study, which focused on space utilization within the College of Arts & Sciences. This summary is supplemented with anecdotes from the SCUP panel discussion.
“At Emory, many of the academic units operate in a siloed structure, both geographically and operationally,” explained Roberts to the session’s attendees. “Often times, this is due to concerns about having enough space to function, as well as the financial burden of managing the space.”
“Our main goal for this space analysis,” added Raby, “was to begin disrupting those silos in order to maximize the efficiency and utilization of our existing space portfolio. We also wanted to provide flexibility for anticipated programmatic changes and growth without adding square footage.”
Based upon this initial premise, Sasaki’s planners set out to understand how the school’s existing College of Arts and Sciences space was being used. The assessment included a review of the most recent course schedule information to assess current use and occupancy levels for buildings and individual rooms. Utilization findings were synthesized and visually documented for review.
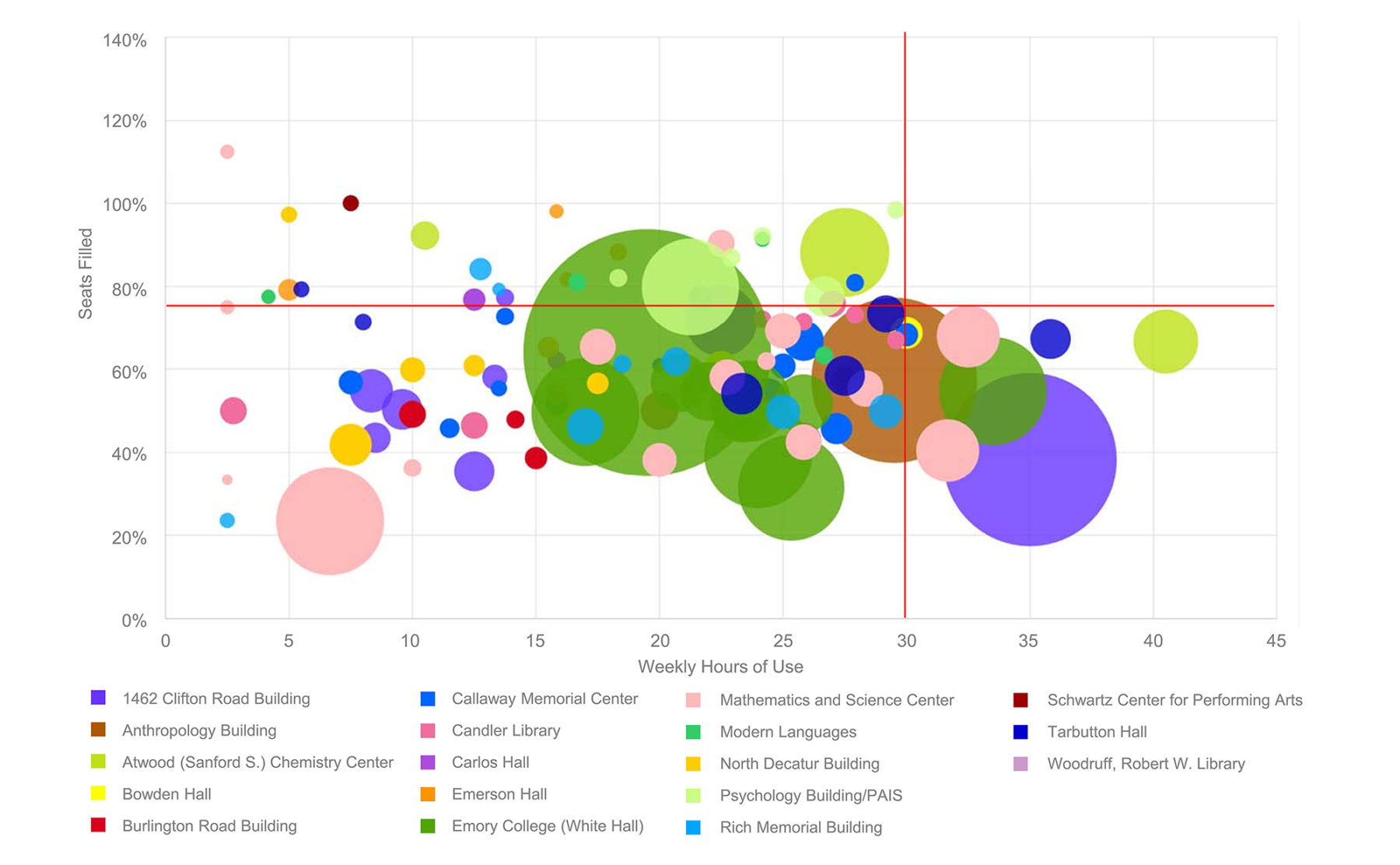
Classroom utilization, sorted by academic building: course schedule information paired with data on classroom location and sizes yields a clear view of under- and over-utilized spaces
“We did a lot of survey work to understand what facility improvements individual faculty members needed to improve their instruction,” explains Patrick, lead planner for the study. “We paired that with department chair surveys, which helped us understand needs at the departmental level. Then we walked through focus group sessions, developing a matrix of the needs that we were hearing from across the different departments.”
“In a lot of our conversations we heard about the desire for active learning, team-based learning, and collaboration,” describes Patrick. “But when we looked at, and mapped, each room in the inventory, we saw that many of them were hovering around 15 square feet per seat—which doesn’t provide the needed flexibility to reconfigure classrooms settings for team-based learning.”
This space inventory, paired with the available schedule information, gets uploaded into our Optimizer tool to identify how well the current room supply supports desired pedagogy and section sizes. The tool visually displays existing course schedule information to easily understand the relationship between the supply of instructional spaces against the demand for existing section sizes.
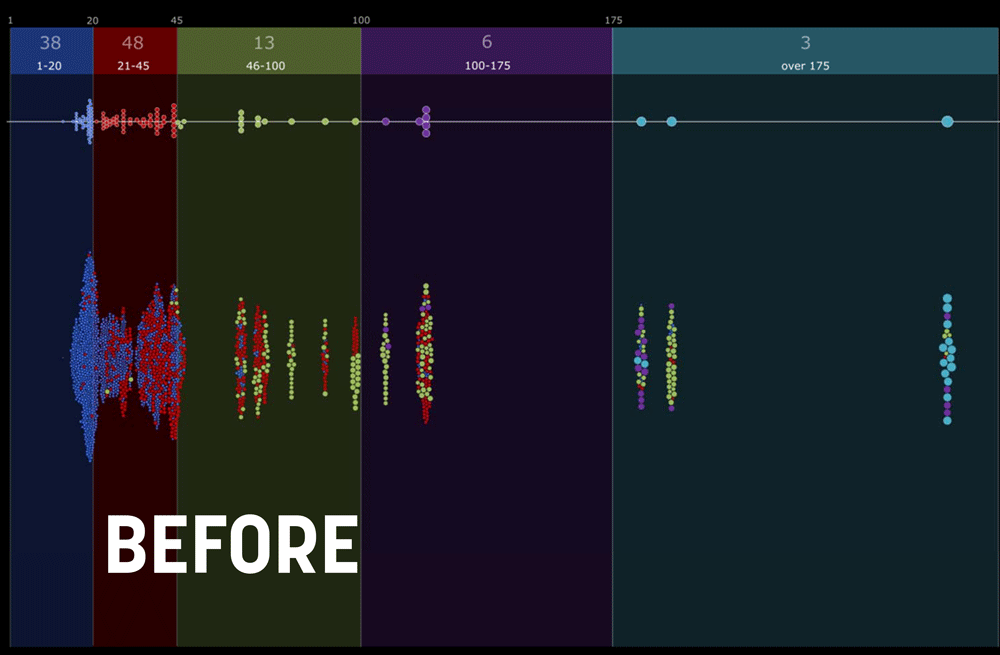
Classroom Right-Sizing: The mis-matched dots on the “before” denote courses currently located in spaces that are too large or too small for the number of students. The “after” visualizes the positive impact the plan’s strategies will have on space utilization
“Using this process, we were able to develop strategies to create the desired active learning rooms within Emory’s existing inventory,” continued Patrick, “such as how we de-densify the rooms, and about how we can structure these rooms for the kind of teaching and learning we want to be doing.”
A crucial part of the Emory College of Arts and Sciences space study was increasing collaboration across departments. This was completed in two ways: diversified focus groups and conducting an adjacency analysis.
“We realized that a lot of departments had never spoken to one another about their goals and needs. By creating strategically diverse focus groups, we were able to bring these departments in the room together—and the discussions were insightful. These dialogues revealed a lot of similar goals across departments, and also laid the groundwork for sharing desired facilities—such as active learning classrooms. We were trying to break down silos at every step along the way, so it was really helpful to have these broad focus groups instead of strictly departmental meetings.”
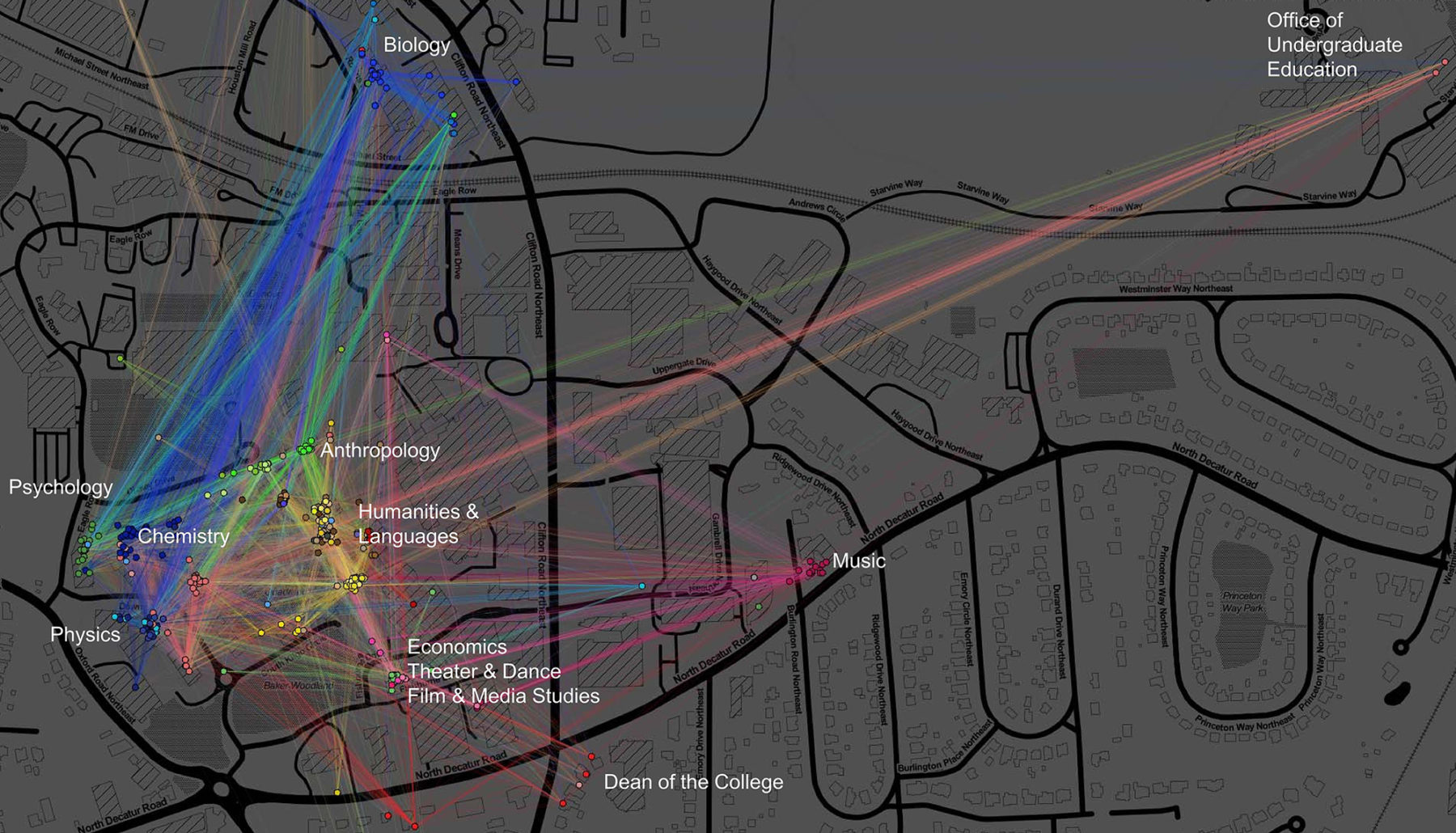
We paired the outcome of these group discussions with an adjacency analysis. We used our Collaboration Survey [shown above and in the header], an interactive online tool that maps existing relationships between academic and administrative departments, to graphically identify desired collaboration among different entities. This helped to inform office locations and potential sharing of administrative functions between departments with similar needs.
Having stitched together an in-depth understanding of college’s space needs, Sasaki then worked with university leadership to develop a comprehensive set of capital projects, including renovation and space moves. As made clear at the offset of the project, emphasis was placed on more fully utilizing existing space before exploring needs for adding new space.
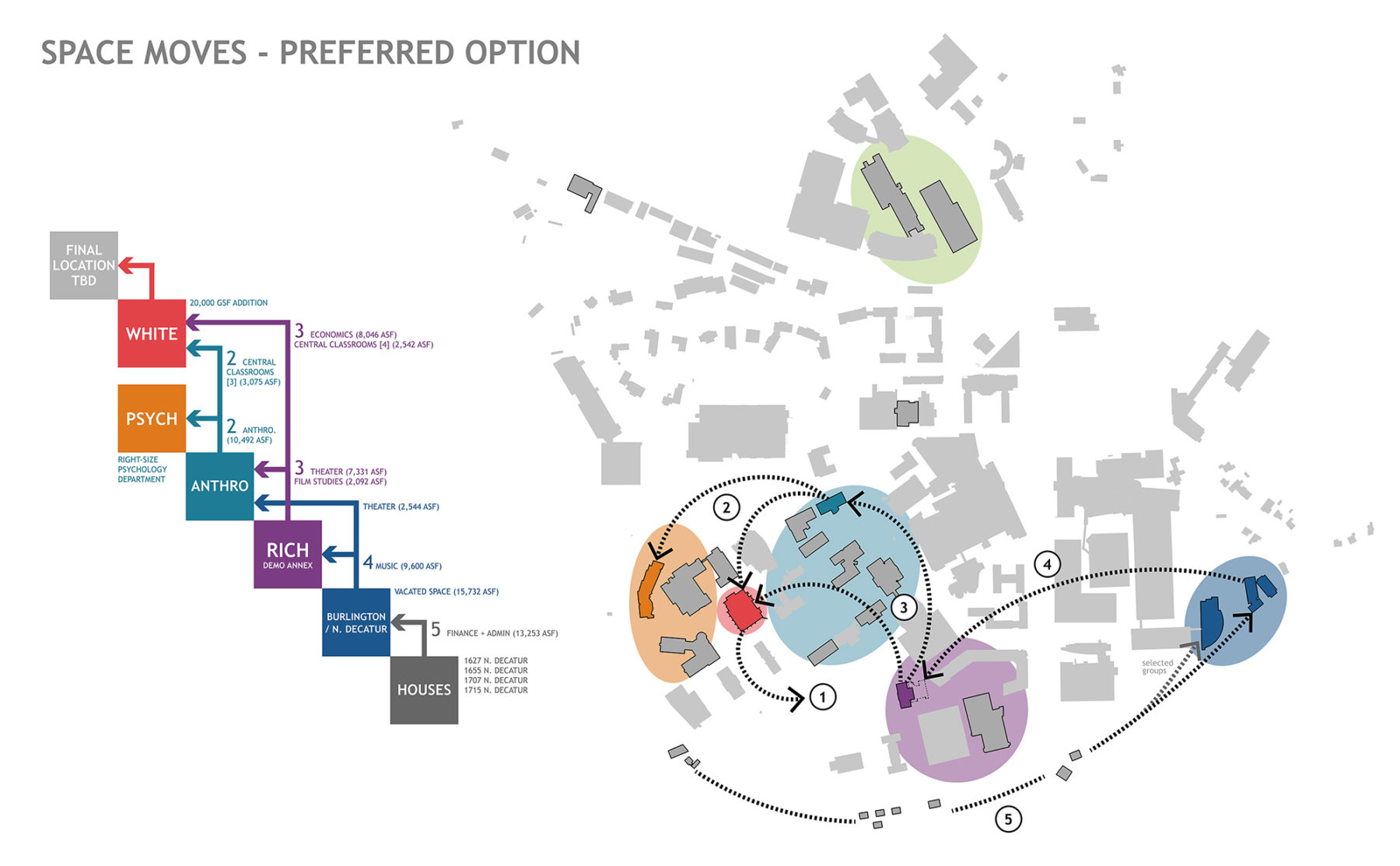
Major spatial moves for the College of Arts & Sciences, phased according to strategic priorities
“Once we identified the work that needed to be done,” said Patrick, “we worked closely with the budget office to set realistic targets for what we could spend and when. We then shared out that phased plan, so if a given department or faculty member doesn’t see their project slated for Phase 1, they at least understand how and when the money is being spent. As the entire planning process had been so inclusive and collaborative, those individuals can feel confident that their project is slotted for implementation, whether it’s in the next year, or a little farther down the road.”
After the successful completion of this process within the College of Arts & Sciences, Emory conducted the same series of studies with other academic units at the University. Having all academic units engage in a similar study prepared the University for developing its institution-wide master plan. This complete picture of the university allows the central administration to better understand each group’s needs, common themes, and opportunities for collaboration. Additionally, through providing consistent, non-partial data, the University can more easily establish common ground among academic units—in effect, de-politicizing space use and management.
These transparent and inclusive strategies set the stage for addressing overlapping and thematic issues that transcends Emory’s individual schools and colleges—and will contribute to the long term success of Emory University at all organizational levels.
Learn about the tools used to complete this study by visiting our Sasaki Strategies site: strategies.sasaki.com.