Meet the Framework Plan: A Flexible Master Planning Approach
As context and constraints evolve in a university setting, it’s important to have a structural understanding of how decisions will be made
 Sasaki
Sasaki
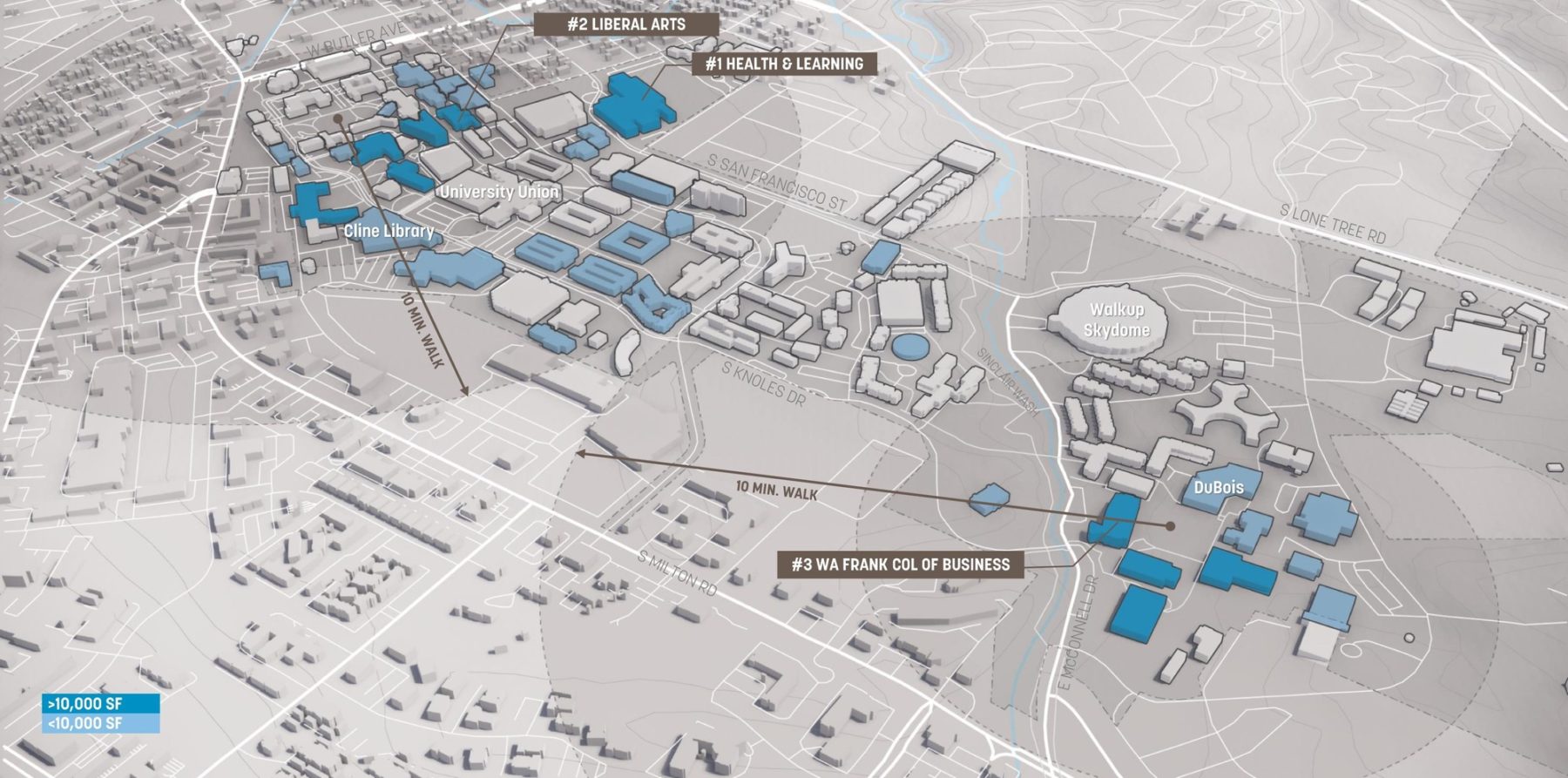
The space planning process at Northern Arizona University comprehensively assessed all internal spaces on campus, including classrooms
The Northern Arizona University (NAU) Strategic Space Utilization Master Plan provides a comprehensive study of all of NAU’s internal spaces, which includes 100 buildings and over 4.5 million square feet. The objectives of the study were to inventory all existing space by type, analyze its usage, and provide recommendations for how space can best be utilized on campus.
The final plan considers the optimal use of existing campus space before building new space. In addition to comprehensive analysis and planning for the full range of space types – classroom, lab, office, student life, and athletics – emphasis was placed on the STEM disciplines and their aggressive growth. In particular, the team explored scenarios for the proportion of research space and teaching lab space to enable continued growth of the STEM disciplines. In addition to resolving programmatic needs and efficient building use, the plan also considers how these renovation strategies contribute beyond the building scale to a district-level idea known as the “Science Corridor.”
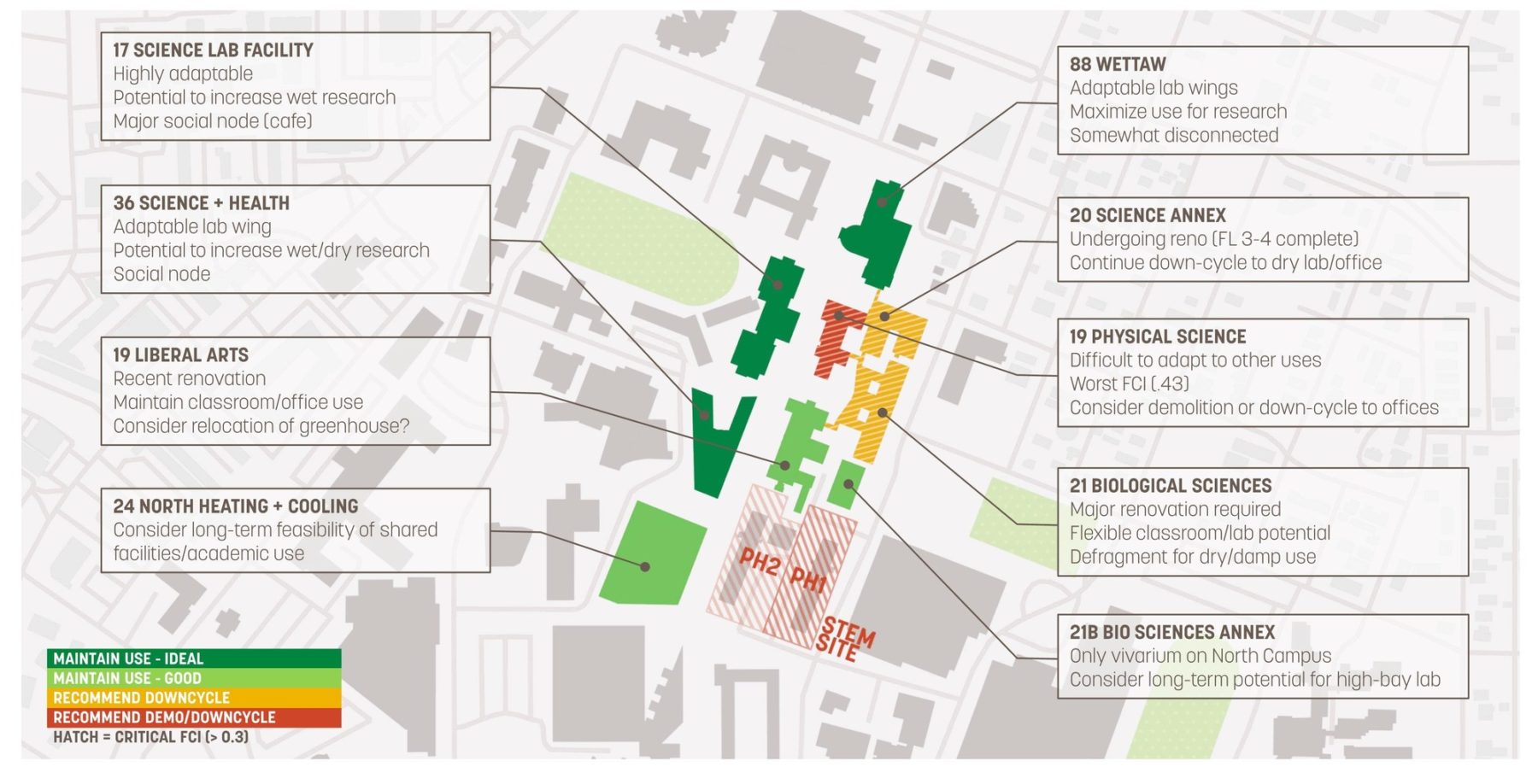
Building suitability summary
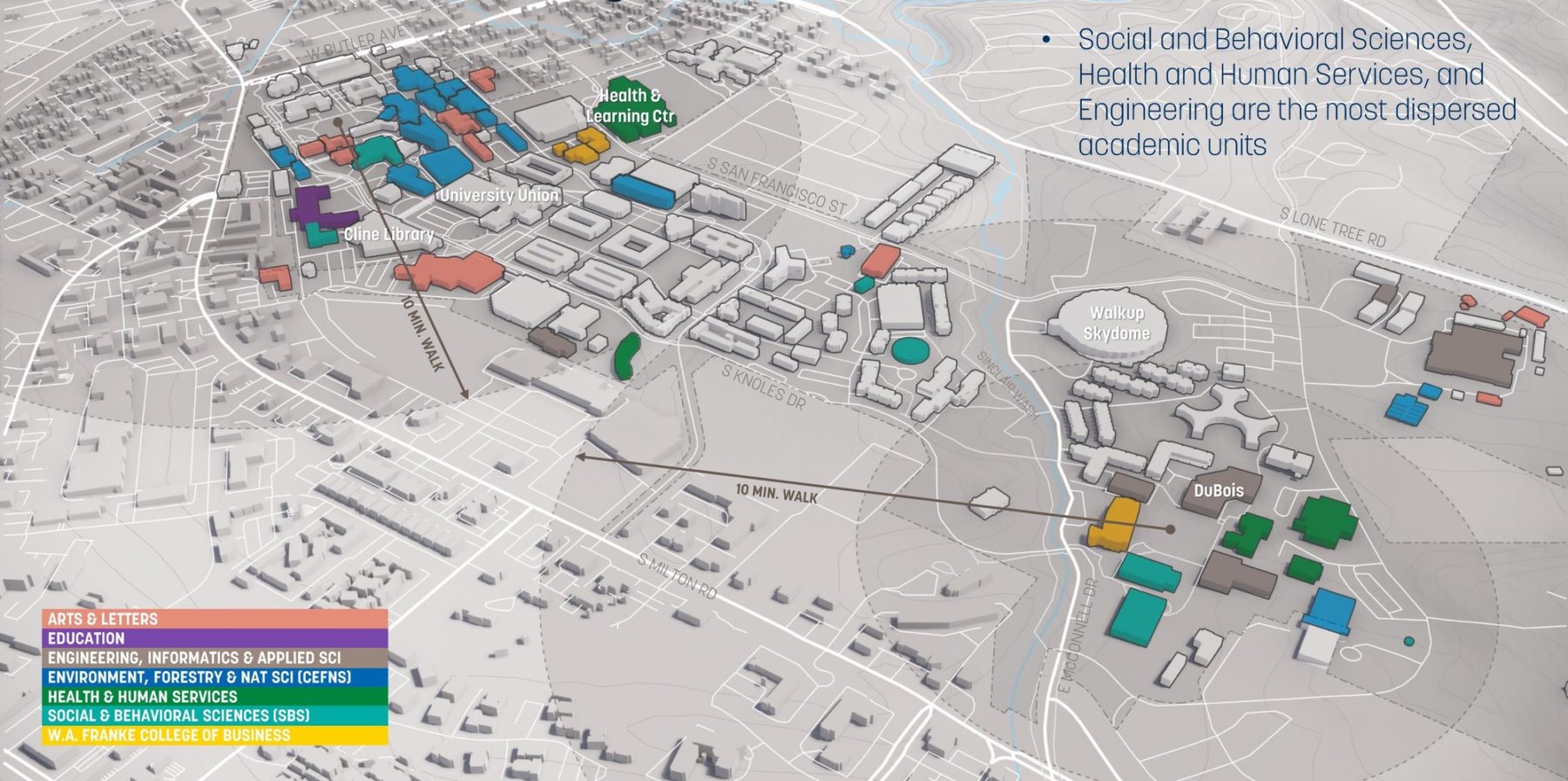
Academic units across campus were assessed
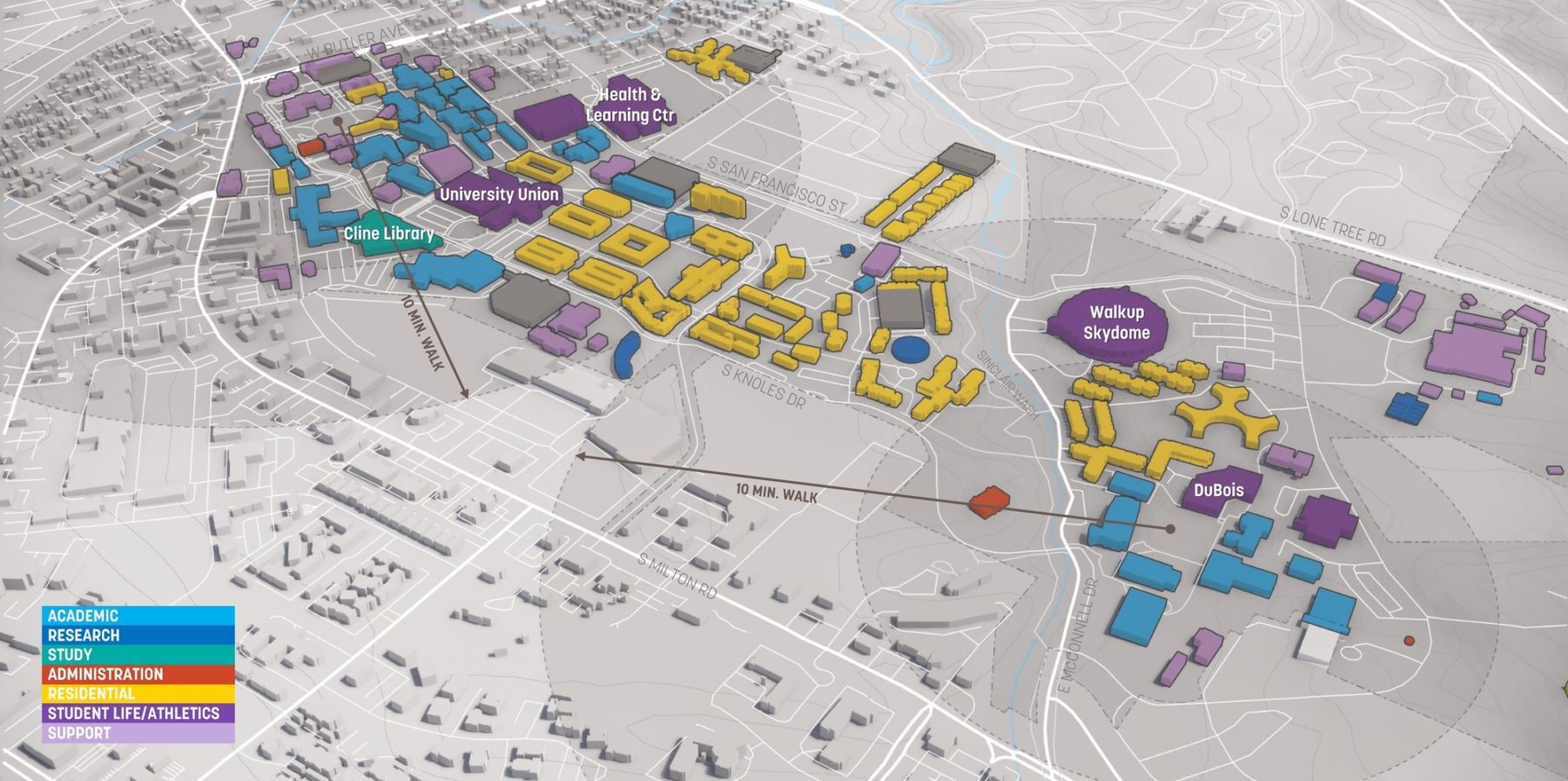
In particular, the team explored scenarios for the proportion of research space and teaching lab space to enable continued growth of the STEM disciplines.
The final recommendations detail reuse and backfill strategies, new space standards and space typologies, and a series of space management policies to effectively govern and manage space use. By outlining these key policies and recommendations about the current space on campus, NAU is more prepared to address issues around space utilization and accommodation across the campus.
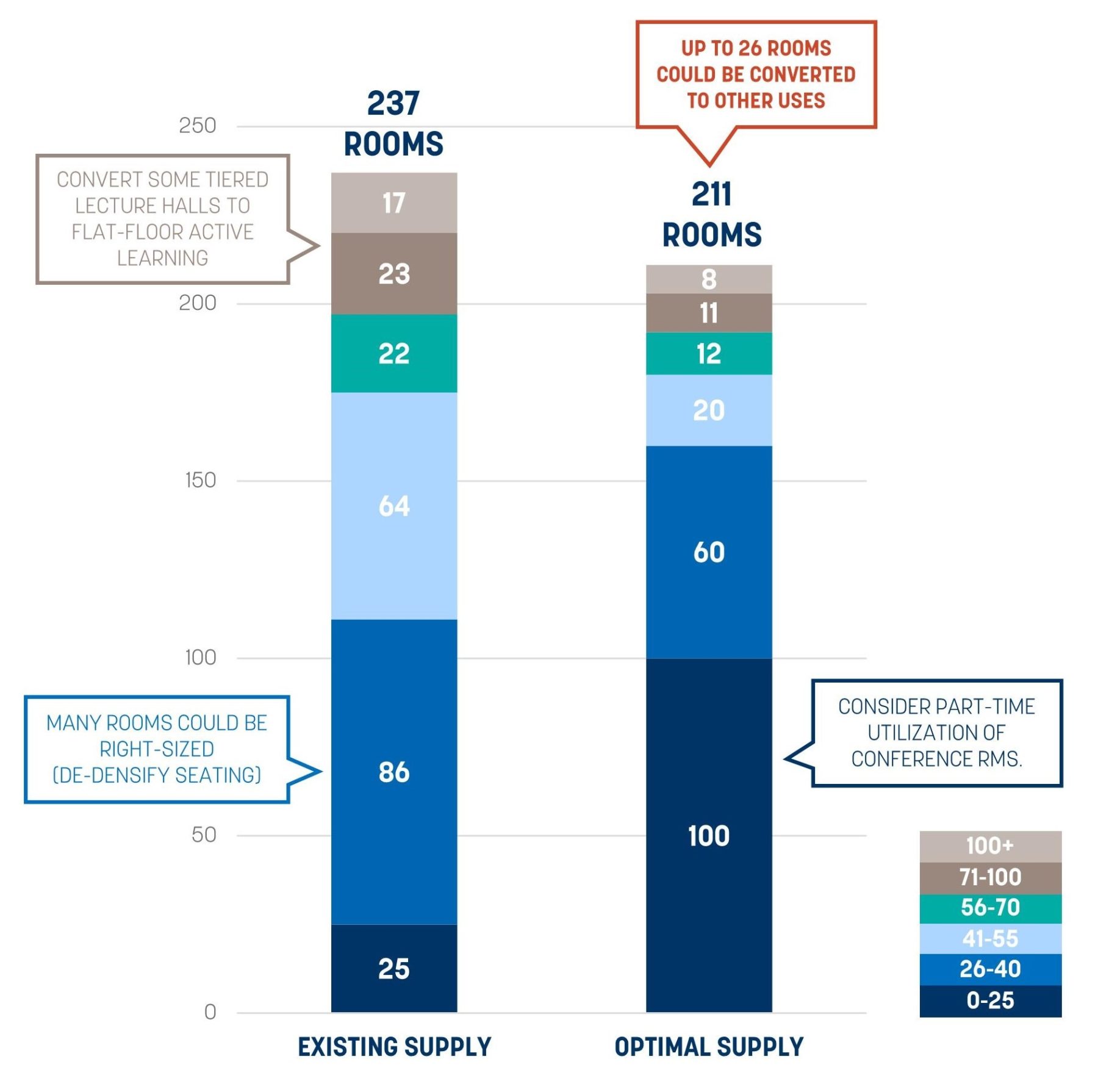
Classroom utilization analysis determined that even with optimal allocation, NAU had a deficit of about 50 rooms with a capacity of less than 40 seats, and an excess of 75 rooms with a capacity of greater than 40 seats.
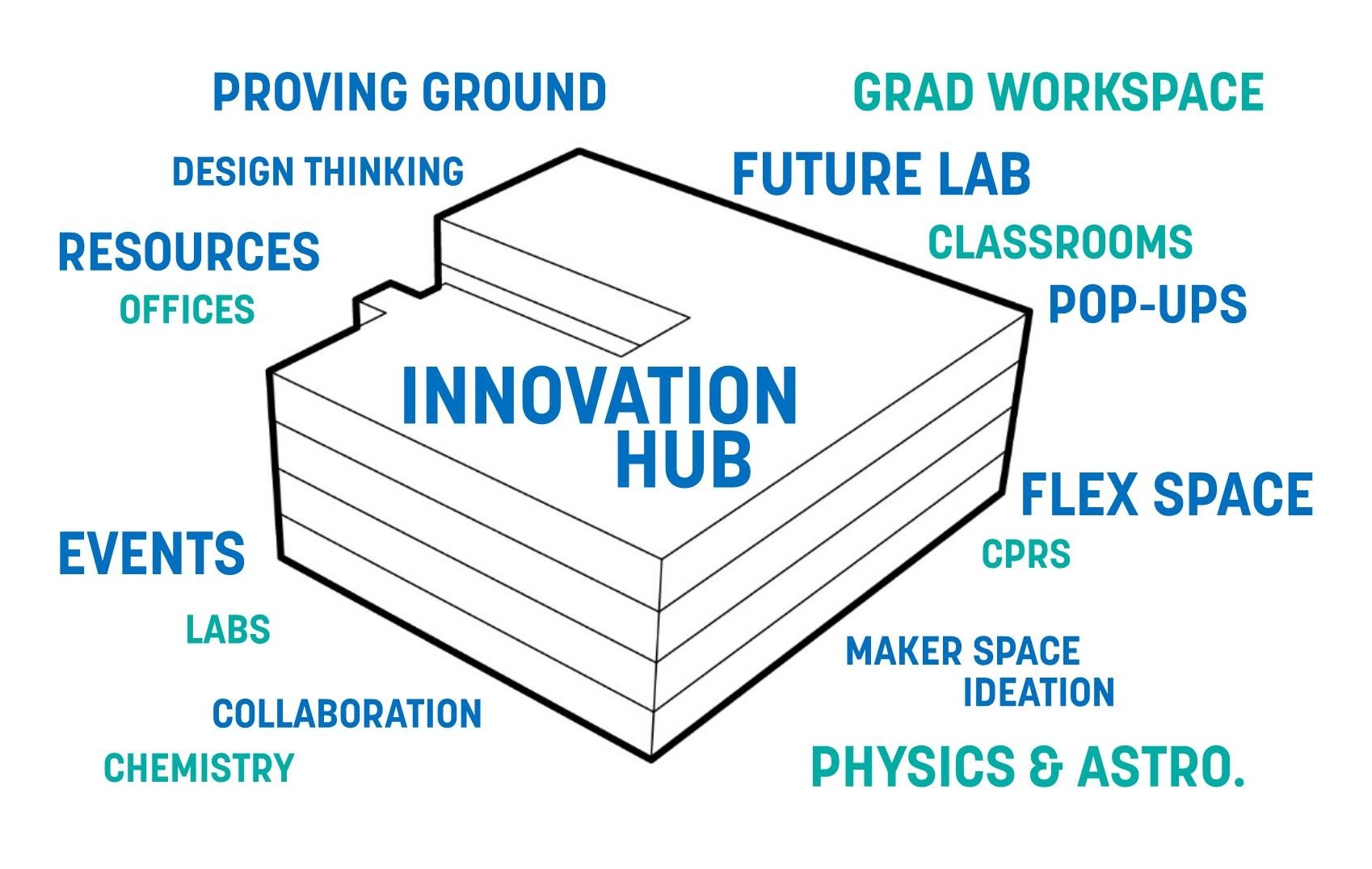
The report recommends de-densifying seating in larger rooms through renovation, converting some larger tiered lecture halls to flat-floored active learning rooms, and converting a limited amount of classrooms to other high-need space types.
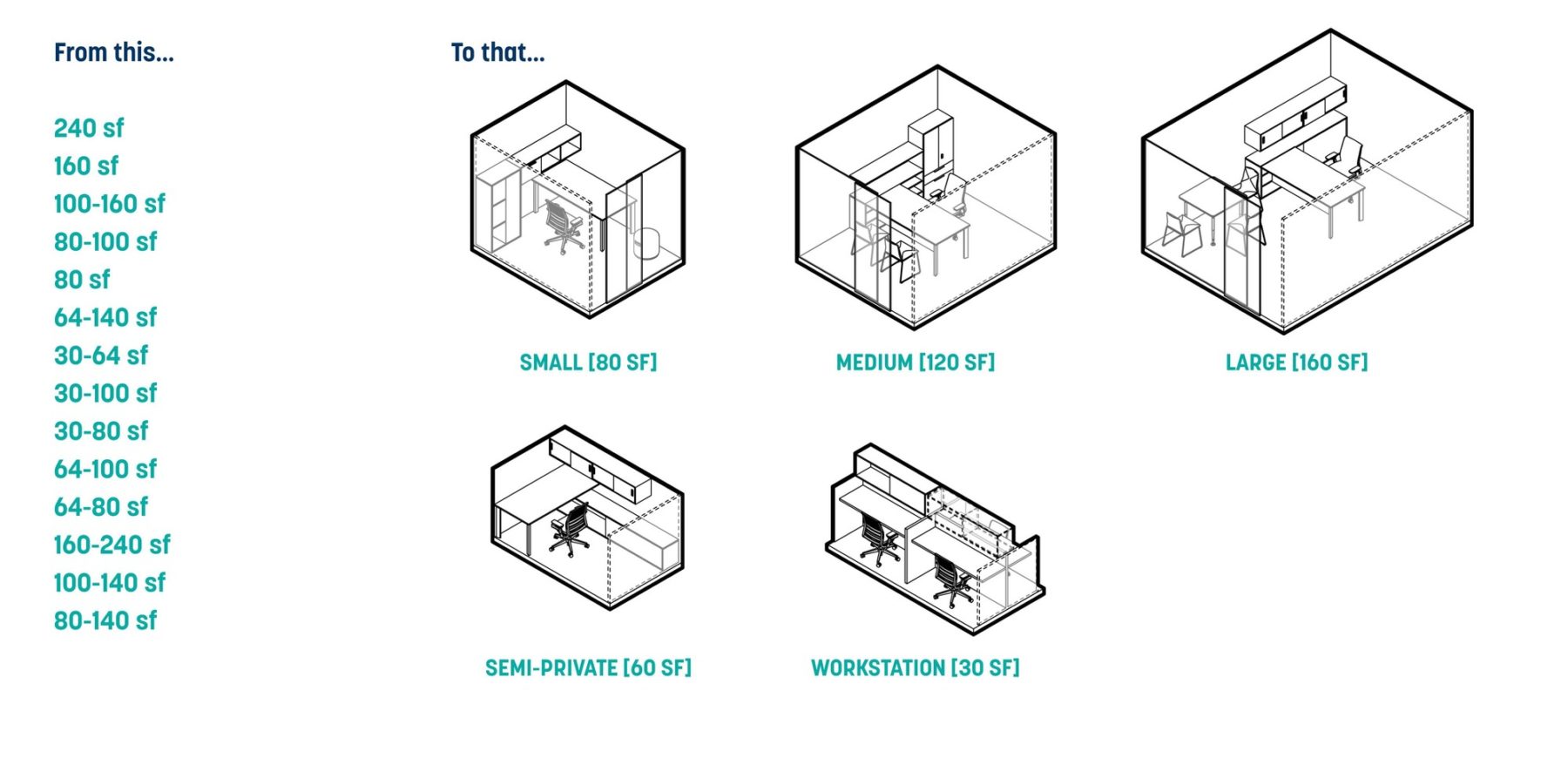
Recommended office typologies
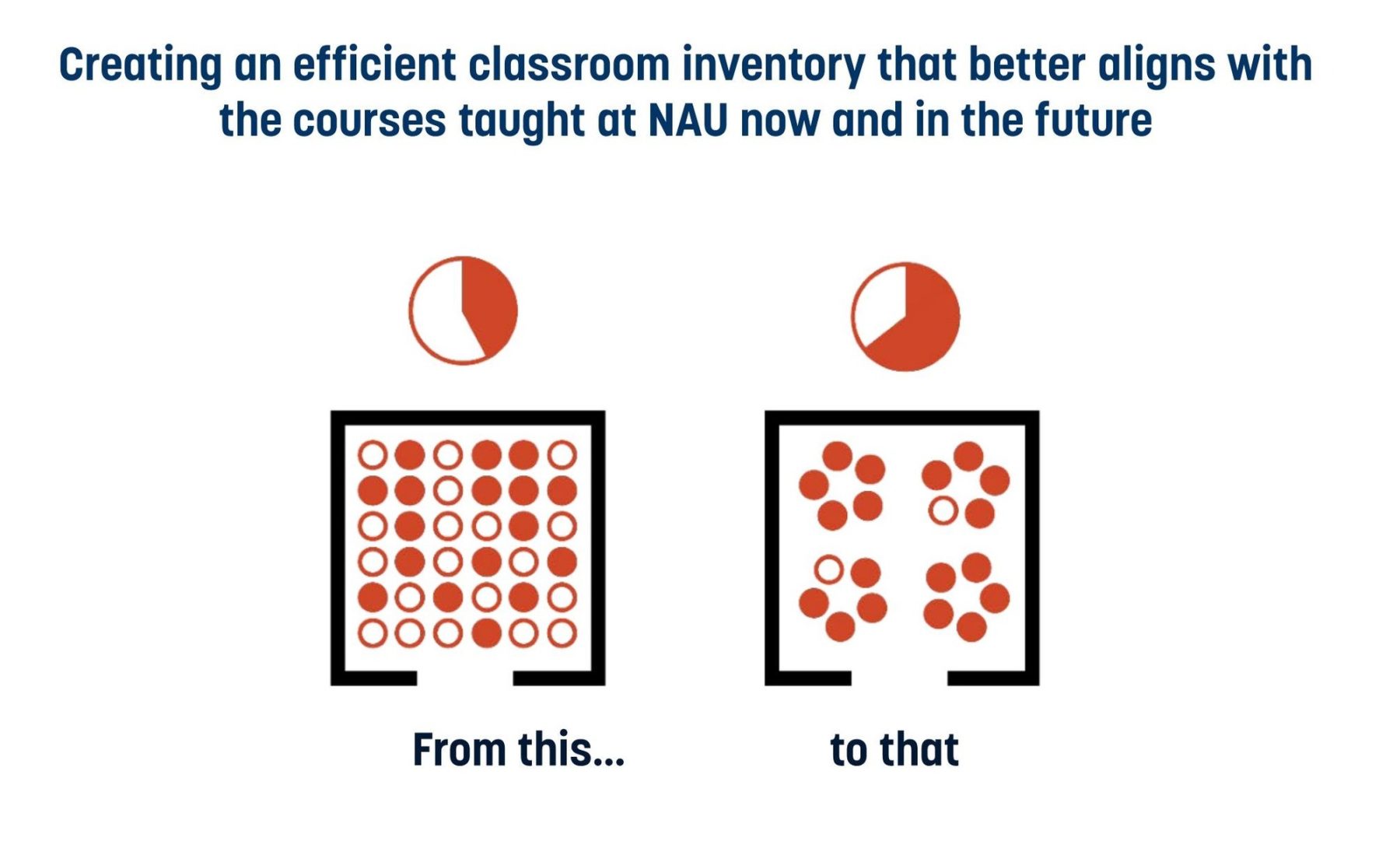
Creating an efficient classroom inventory that better aligns with the courses taught at NAU now and in the future.
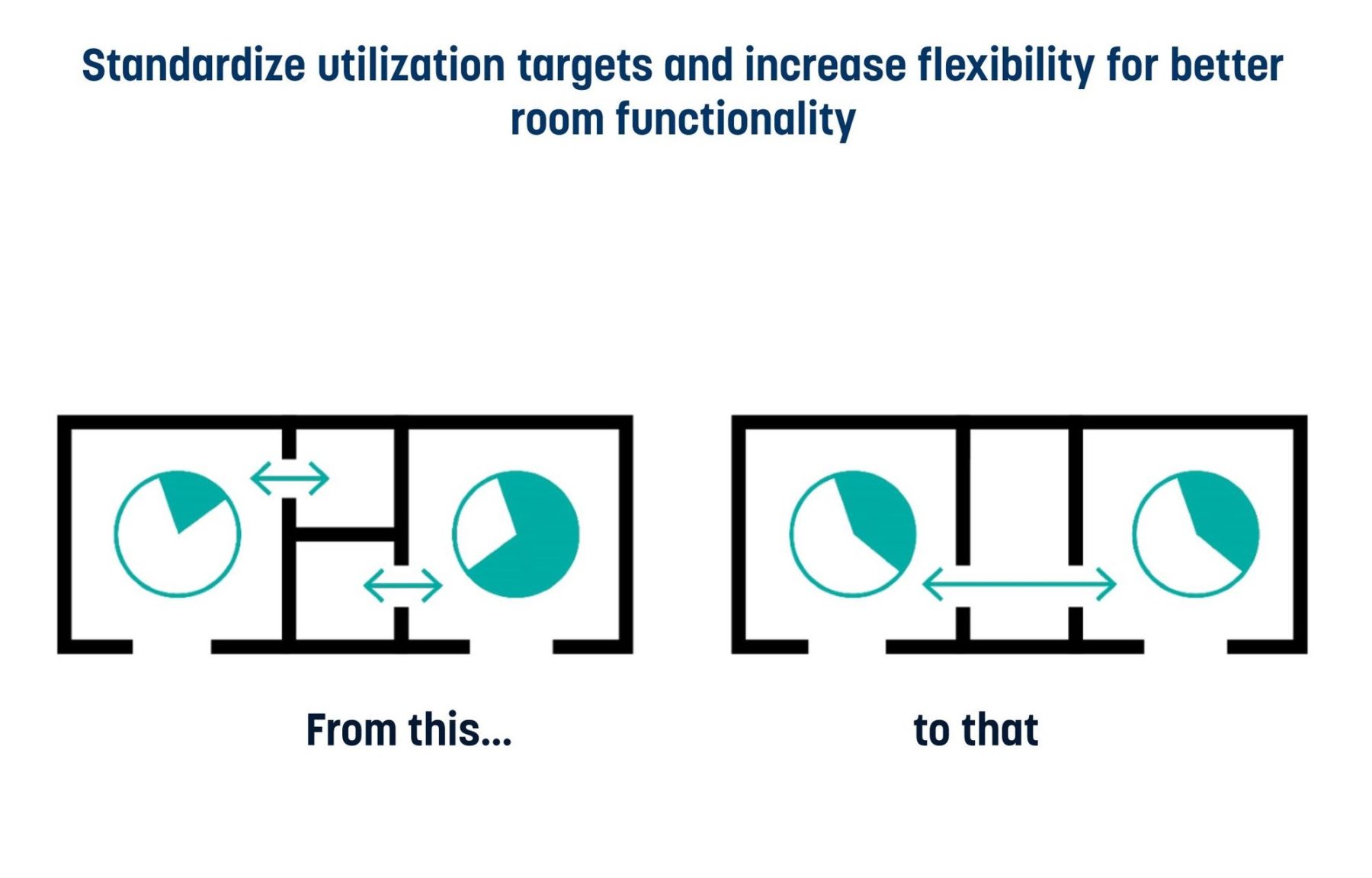
Standardize utilization targets and increase flexibility for better room functionality
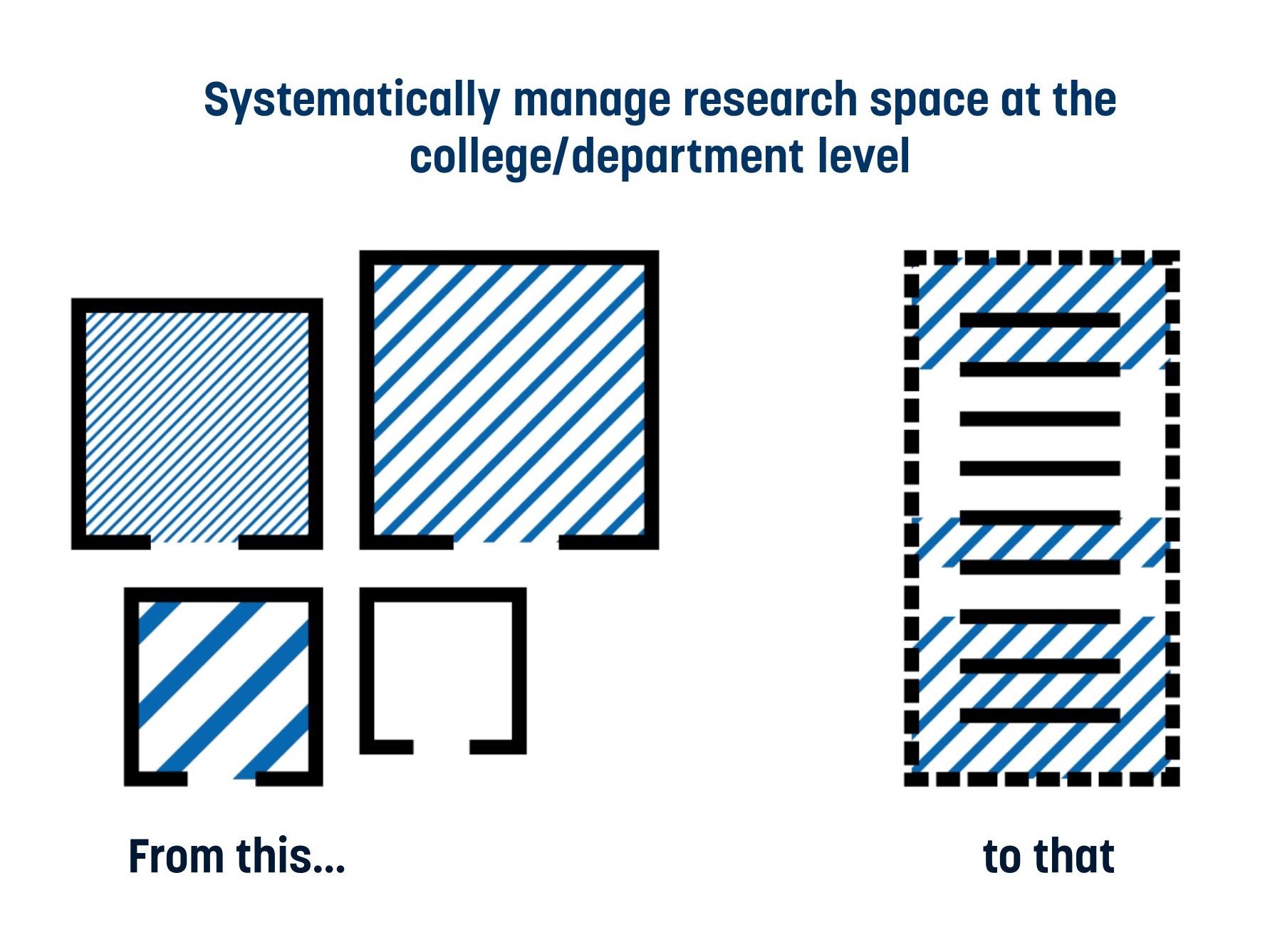
Systematically manage research space at the college and department level
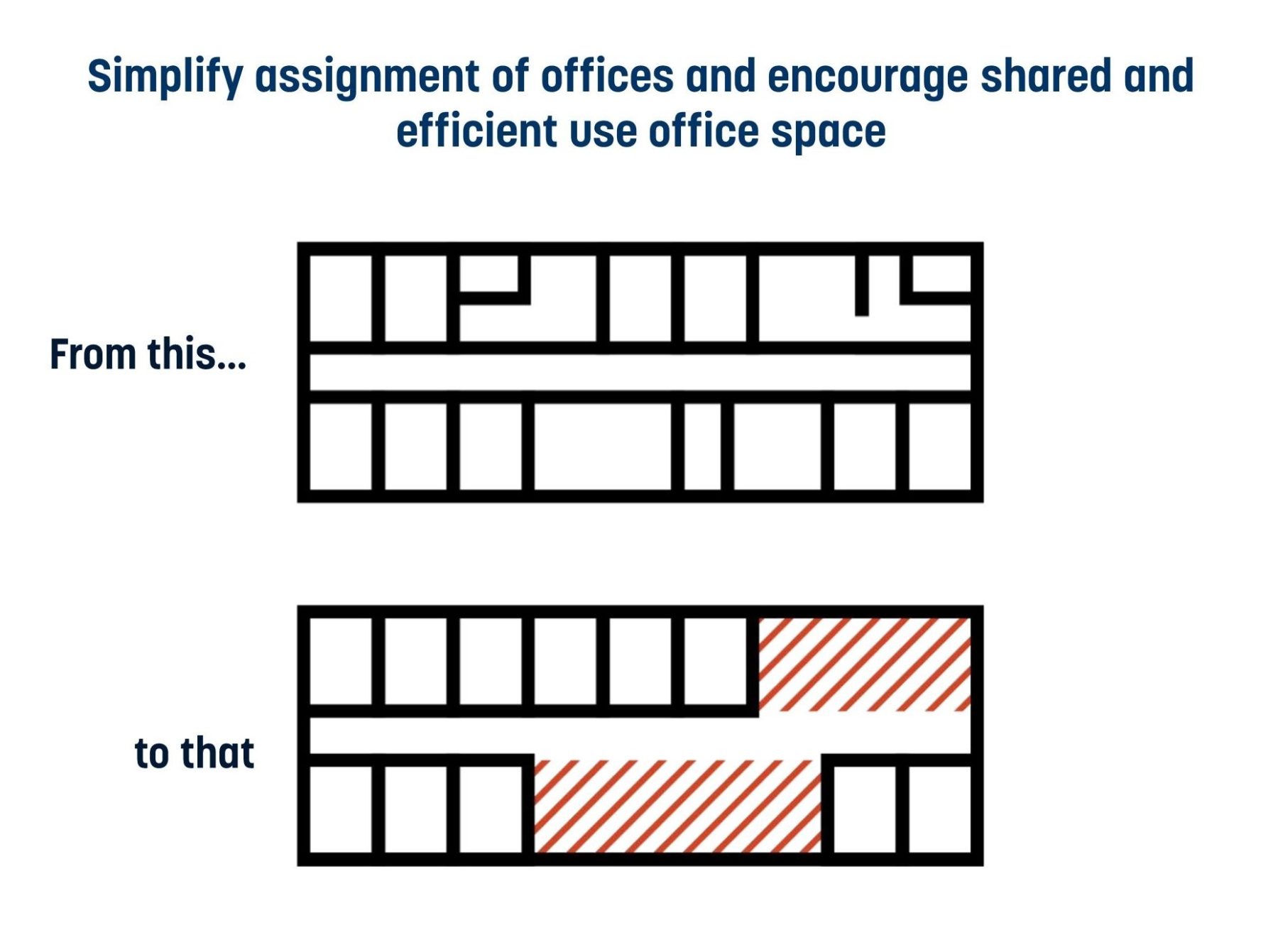
Office Space: Simplify assignment of offices and encourage shared and efficient use of office space
Creating an efficient classroom inventory that better aligns with the courses taught at NAU now and in the future.
Standardize utilization targets and increase flexibility for better room functionality
Systematically manage research space at the college and department level
Office Space: Simplify assignment of offices and encourage shared and efficient use of office space

Provides teaching labs in STEM Phase 1 for minimum net need for Biology, SES, and Physics & Astro.
This effort was guided by the strategic deployment of the CoMap survey tool, an interactive mapping platform that enables participants in the survey to describe how they experience a particular place. As a result, the planning team captured crucial insights and perspectives on campus and building conditions and issues.
The university-wide space study is conceived as a first step in an upcoming comprehensive campus master planning effort. This was a key as the first step in a comprehensive campus master planning effort that is expected to follow.
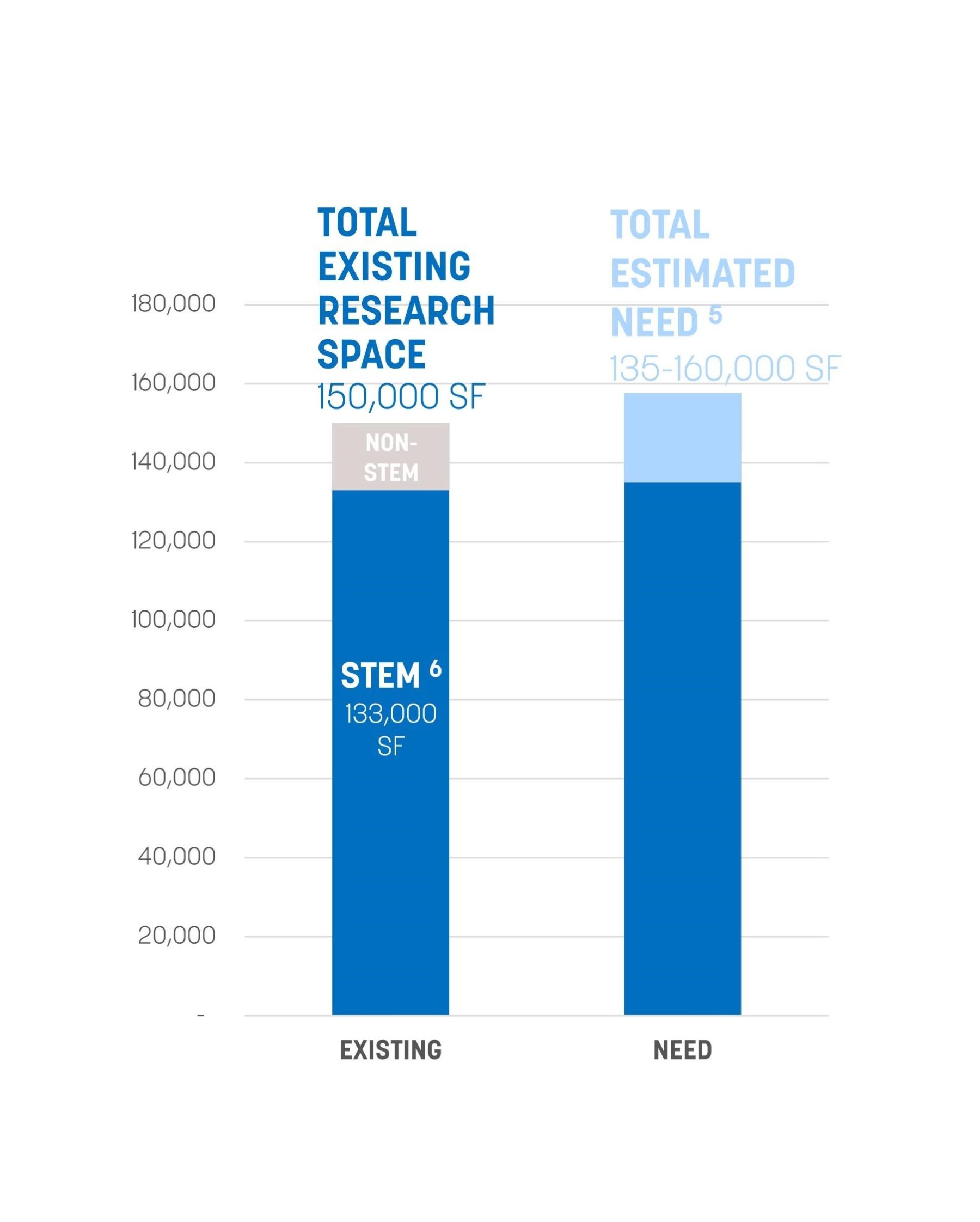
Continued growth of the research enterprise at NAU is anticipated, particularly in interdisciplinary and synergistic fields that build on the foundational research strengths in biological, environmental, and physical sciences.

It is anticipated that some of this growth will be accommodated within the planned STEM Phase 1 facility
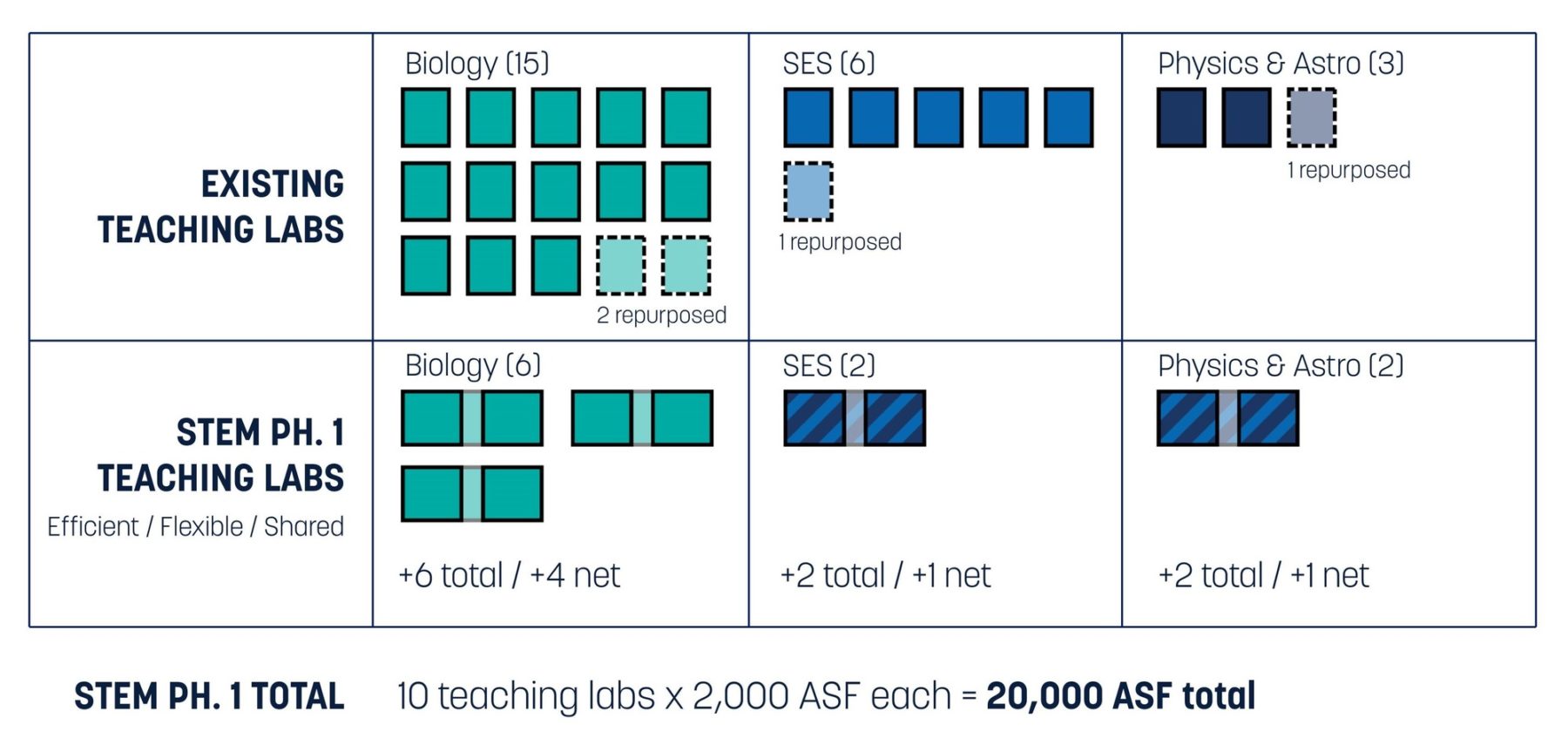
However, additional capacity could be created by creatively adapting existing spaces to meet contemporary interdisciplinary research needs, particularly along the Science Corridor.
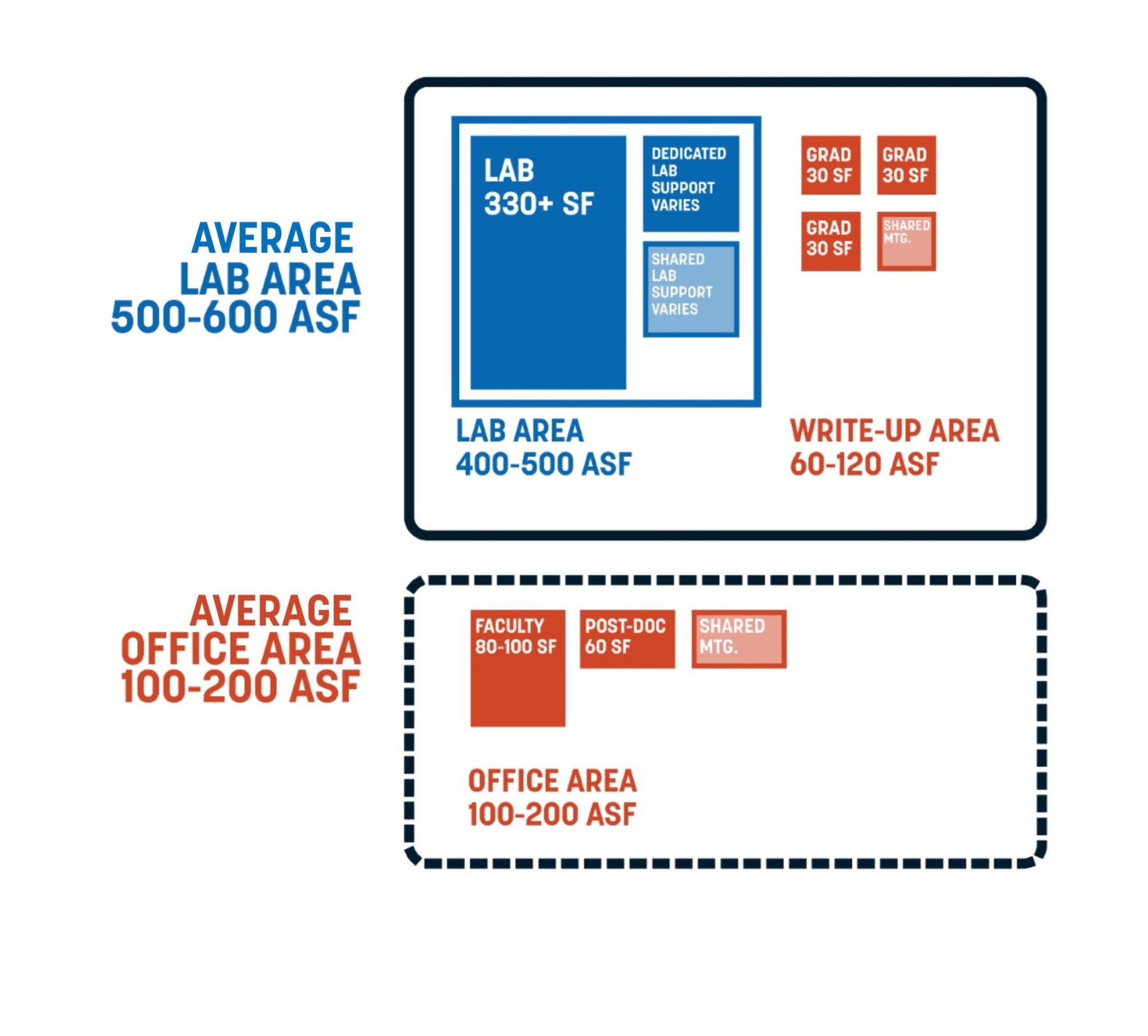
Future space needs & assumptions
Continued growth of the research enterprise at NAU is anticipated, particularly in interdisciplinary and synergistic fields that build on the foundational research strengths in biological, environmental, and physical sciences.
It is anticipated that some of this growth will be accommodated within the planned STEM Phase 1 facility
However, additional capacity could be created by creatively adapting existing spaces to meet contemporary interdisciplinary research needs, particularly along the Science Corridor.
Future space needs & assumptions
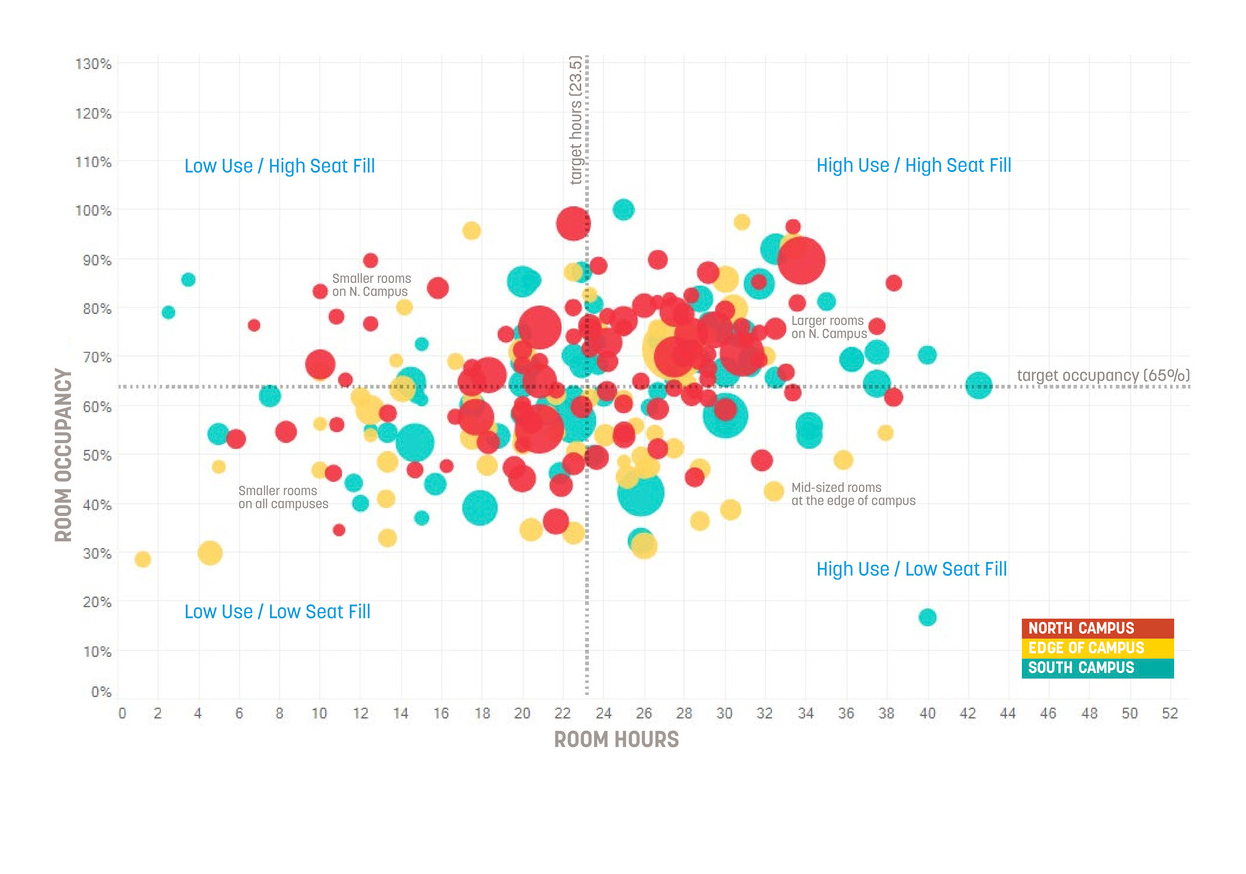
This scatterplot depicts the utilization (in hours) and occupancy (seat fill %) of each classroom on campus, with the size of each circle representing the seating capacity, and the color representing the location on campus.
Sasaki conducted the three-phase interactive planning process over the course of eight months. The effort was guided by a Steering Committee, comprised of university leadership, faculty, and administrators, with broad input from students, faculty, and staff.
想了解更多项目细节,请联系 Tyler Patrick.
As context and constraints evolve in a university setting, it’s important to have a structural understanding of how decisions will be made
Tyler Patrick discusses space planning at Emory University at the annual meeting of the Society for College and University Planning (SCUP)