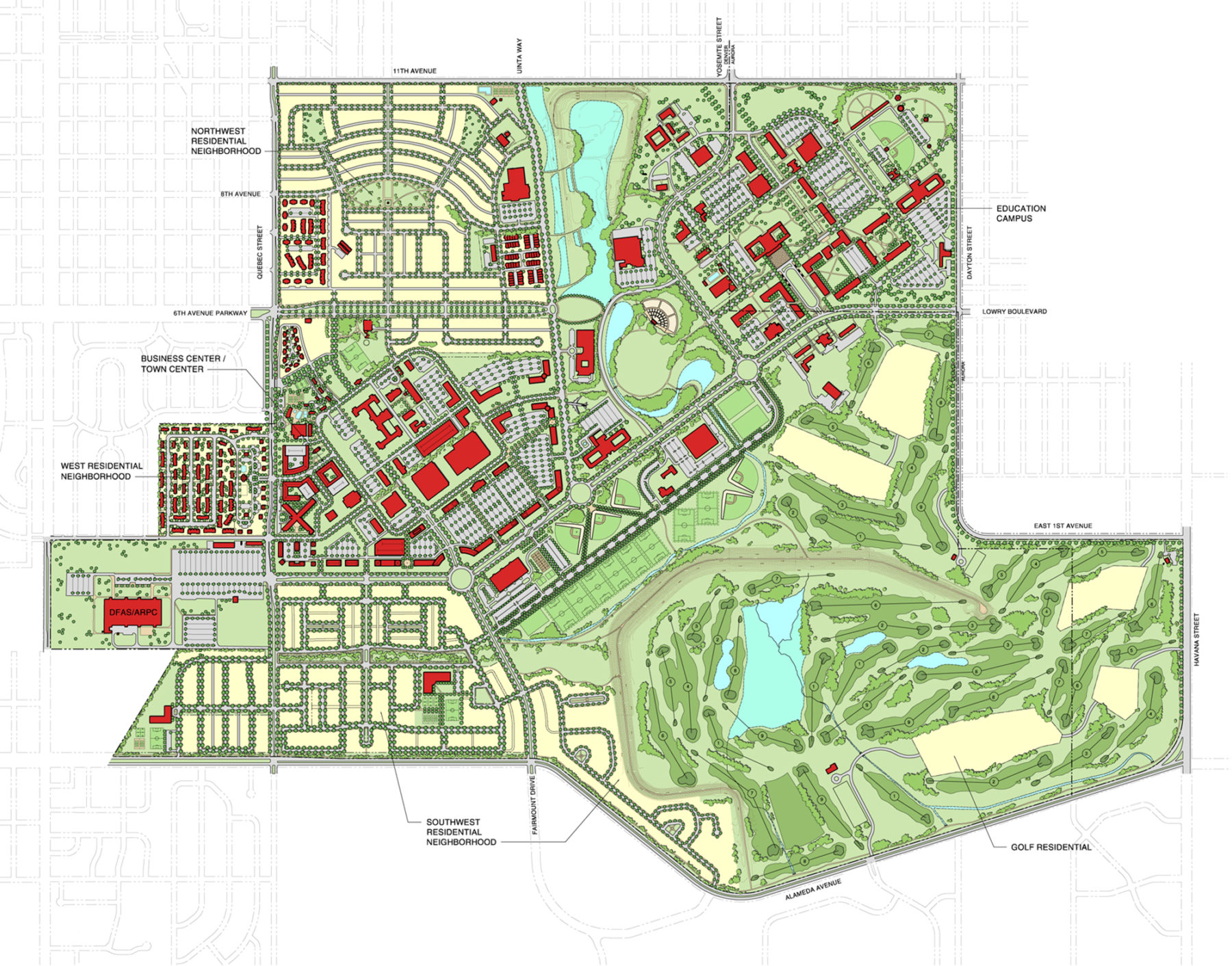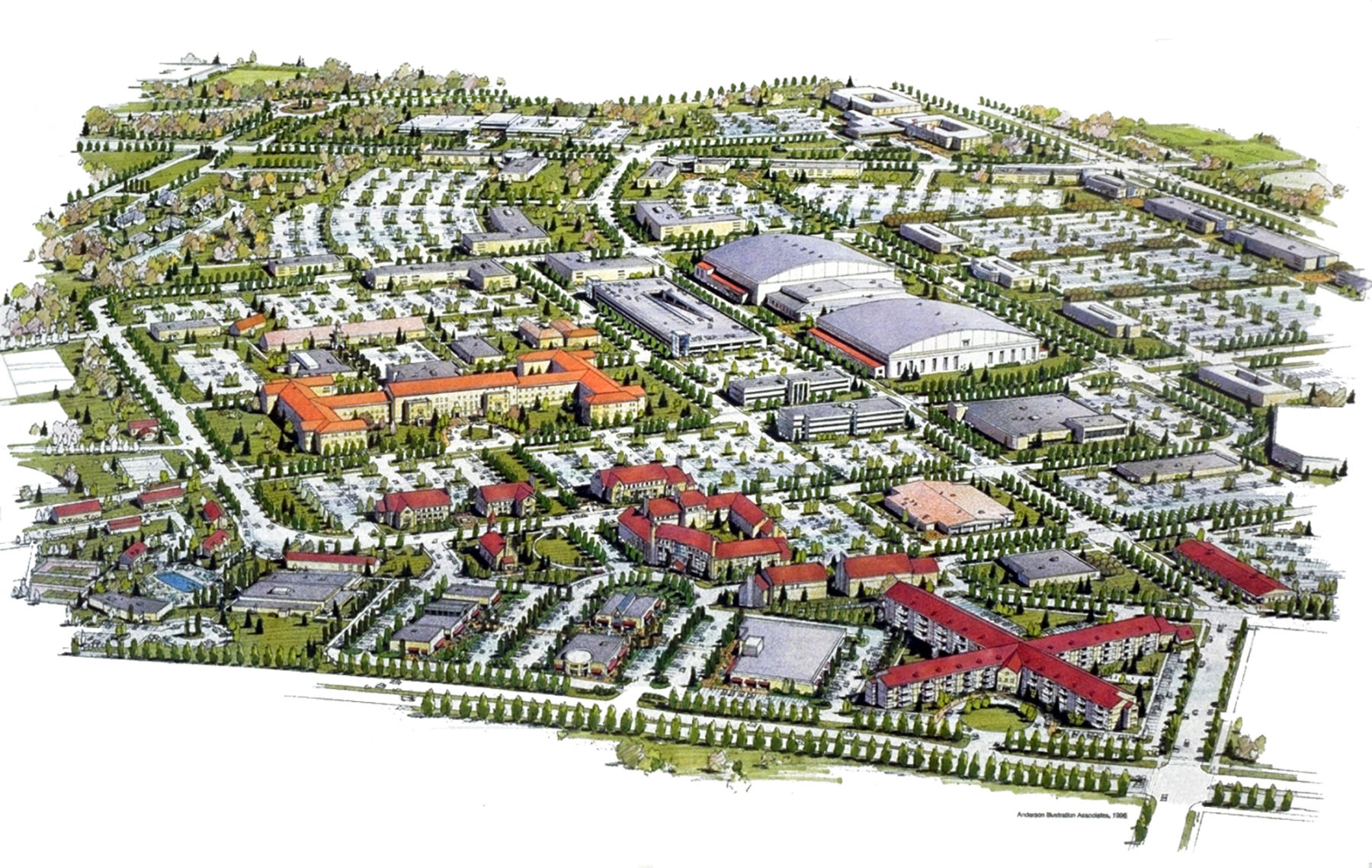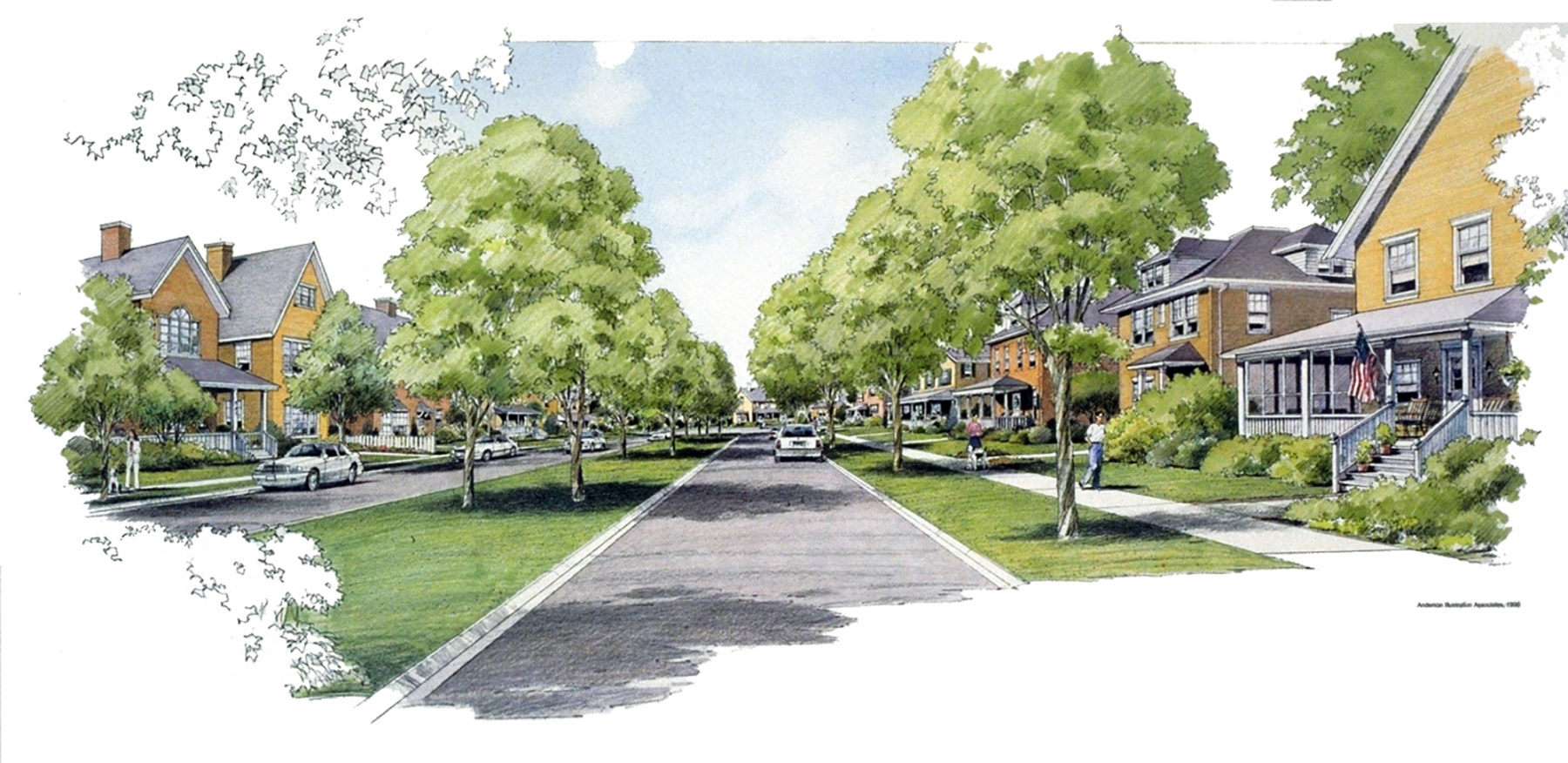Sasaki in Colorado: Then and Now
A look at projects in the state from the 1960s to today
 Sasaki
Sasaki

Lowry Air Force Base was a 1,866 acre facility providing 7,000 jobs. It was the first base to be closed that was located entirely within a city, 90% in Denver and 10% in Aurora. Sasaki prepared the master plan and urban design guidelines for the conversion of the base into what is rapidly becoming a vibrant part of the city.
The reuse strategy for Lowry was founded upon a mixed-use program that was responsive to a variety of public and private interests, and a master plan that knits the new development into the fabric of the surrounding community.
The framework of the master plan is structured on the street and block network, and the open space system. The streets reconnect Lowry with abutting neighborhoods that were once separated. They establish a variety of development precincts within which the program elements can be phased over time.

The open space system follows the natural drainage corridor, creating an open space focus for the community, while accommodating stormwater management requirements in an environmentally sustainable way.
Land use patterns and orientation, as well as related covenants and restrictions, promote walking between homes and businesses, and encourage the use of environmentally responsible design, materials and equipment.

For more information contact Alan Ward.