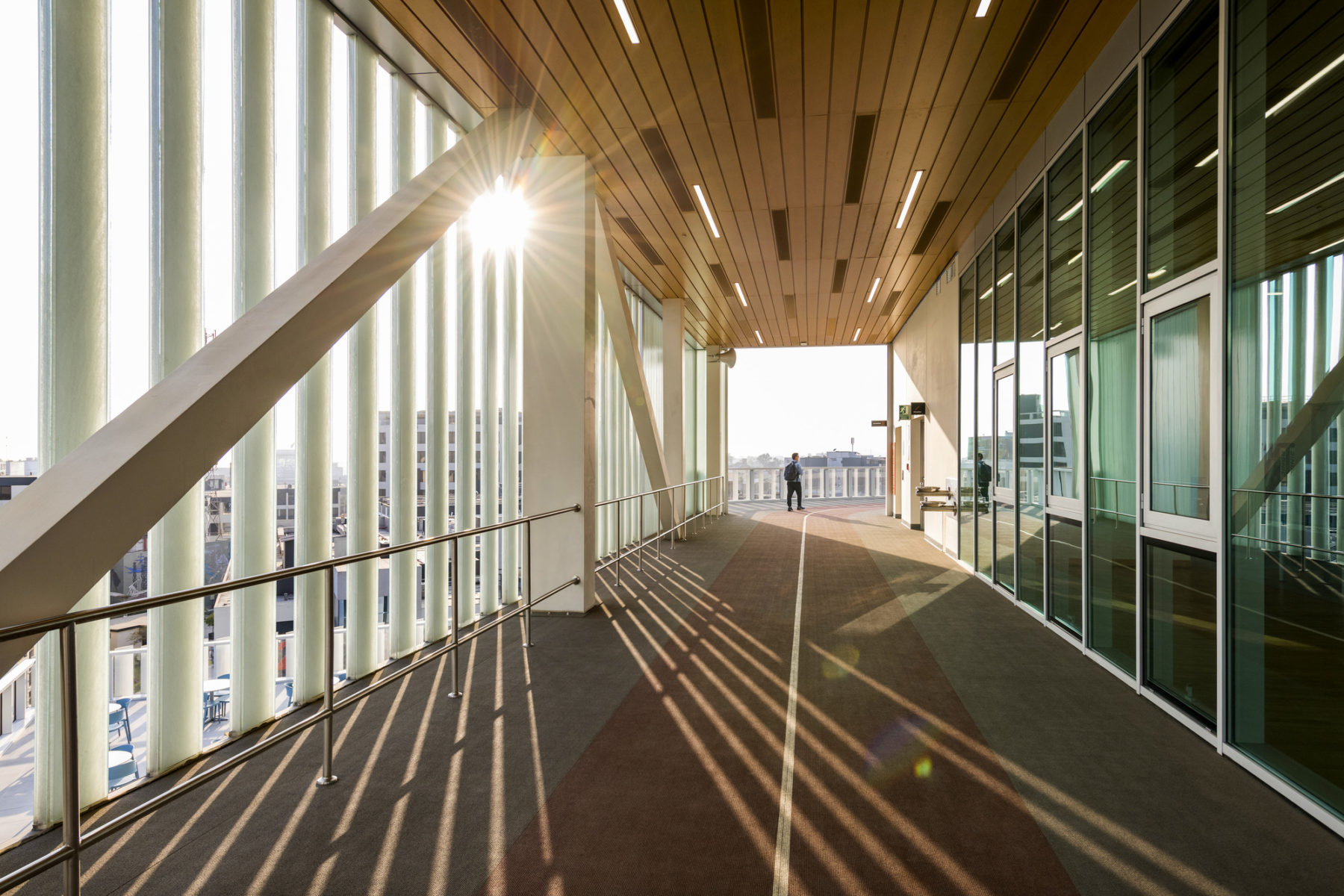
In temperate Lima, the fluidity of interior and exterior drove the design of the Wellness Center, which preserves an expansive and continuous plaza level that centers the campus public realm.
 Sasaki
Sasaki
Our architects create projects that give mission a physical form, enriching the human spirit and advancing culture and identity in the built environment. We passionately pursue and integrate innovations in programming, fabrication, materials research, sustainability and resilience to inform a practice that is deeply rooted in social purpose.
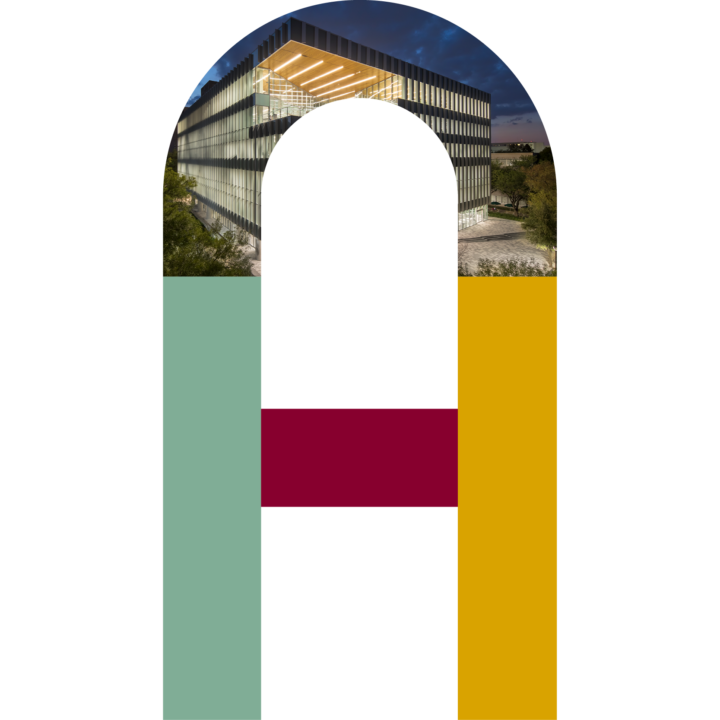

In temperate Lima, the fluidity of interior and exterior drove the design of the Wellness Center, which preserves an expansive and continuous plaza level that centers the campus public realm.
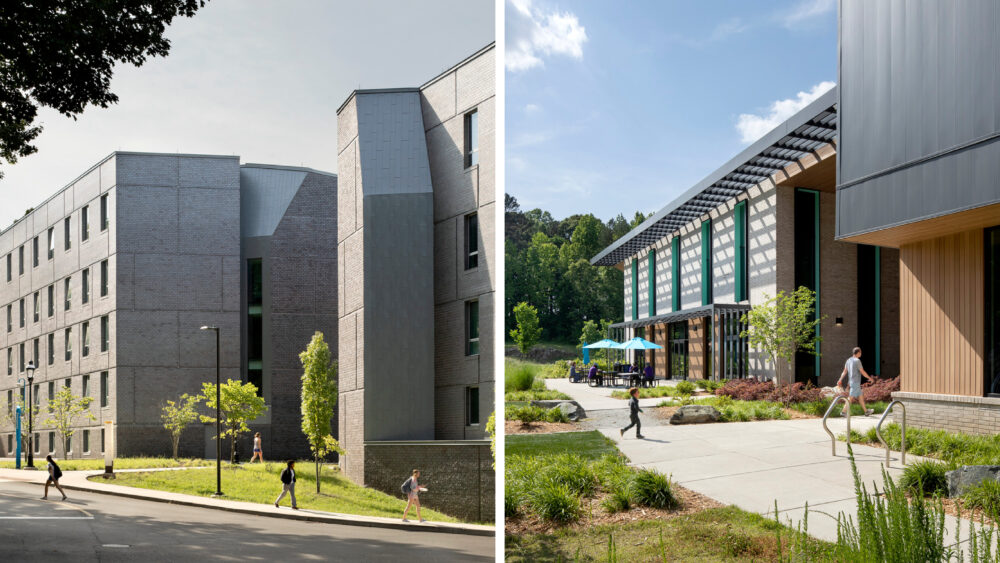
The annual awards program recognizes architectural excellence across New England and around the world
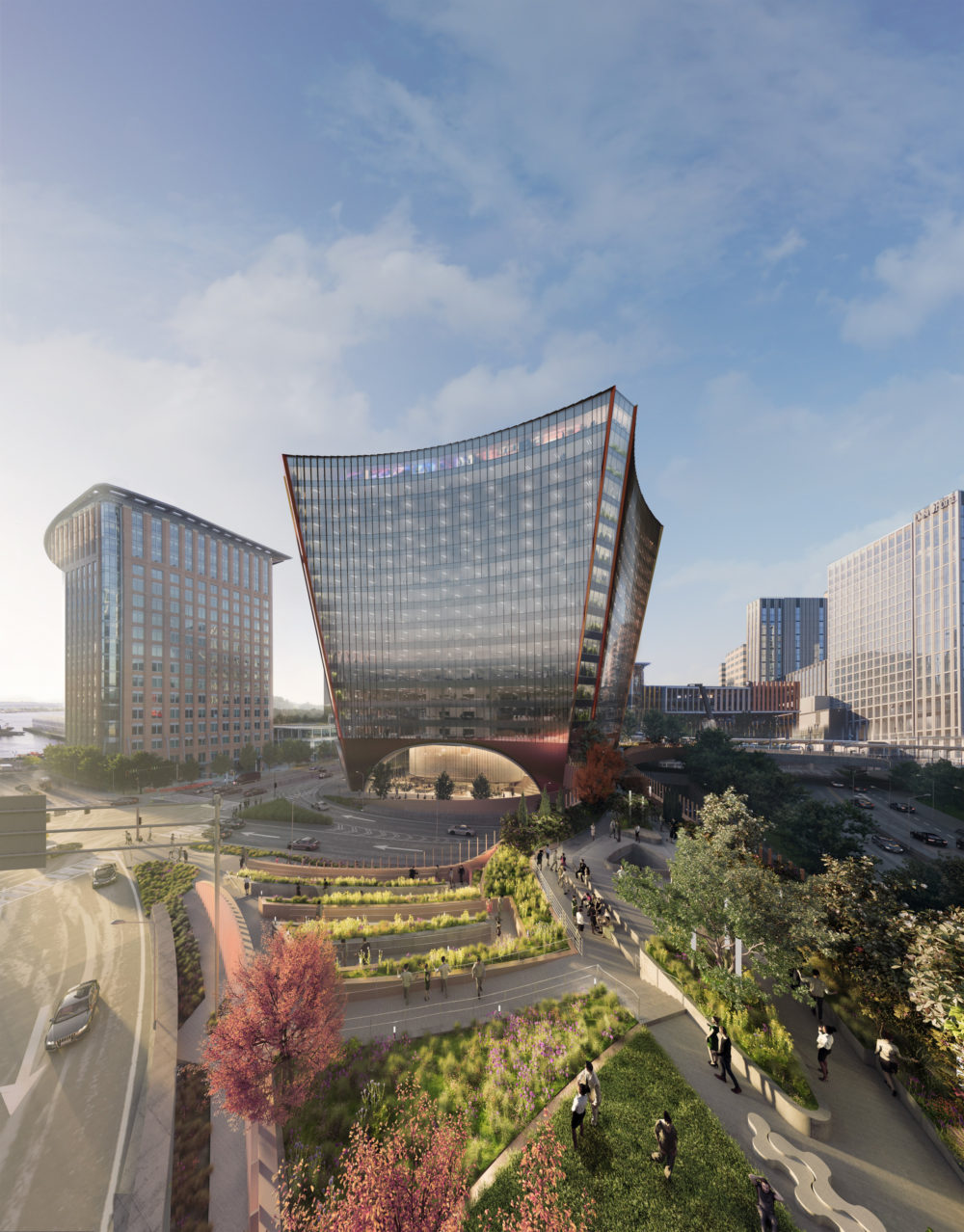
The 17-story lab/research and development building is changing the public realm in Boston's Seaport
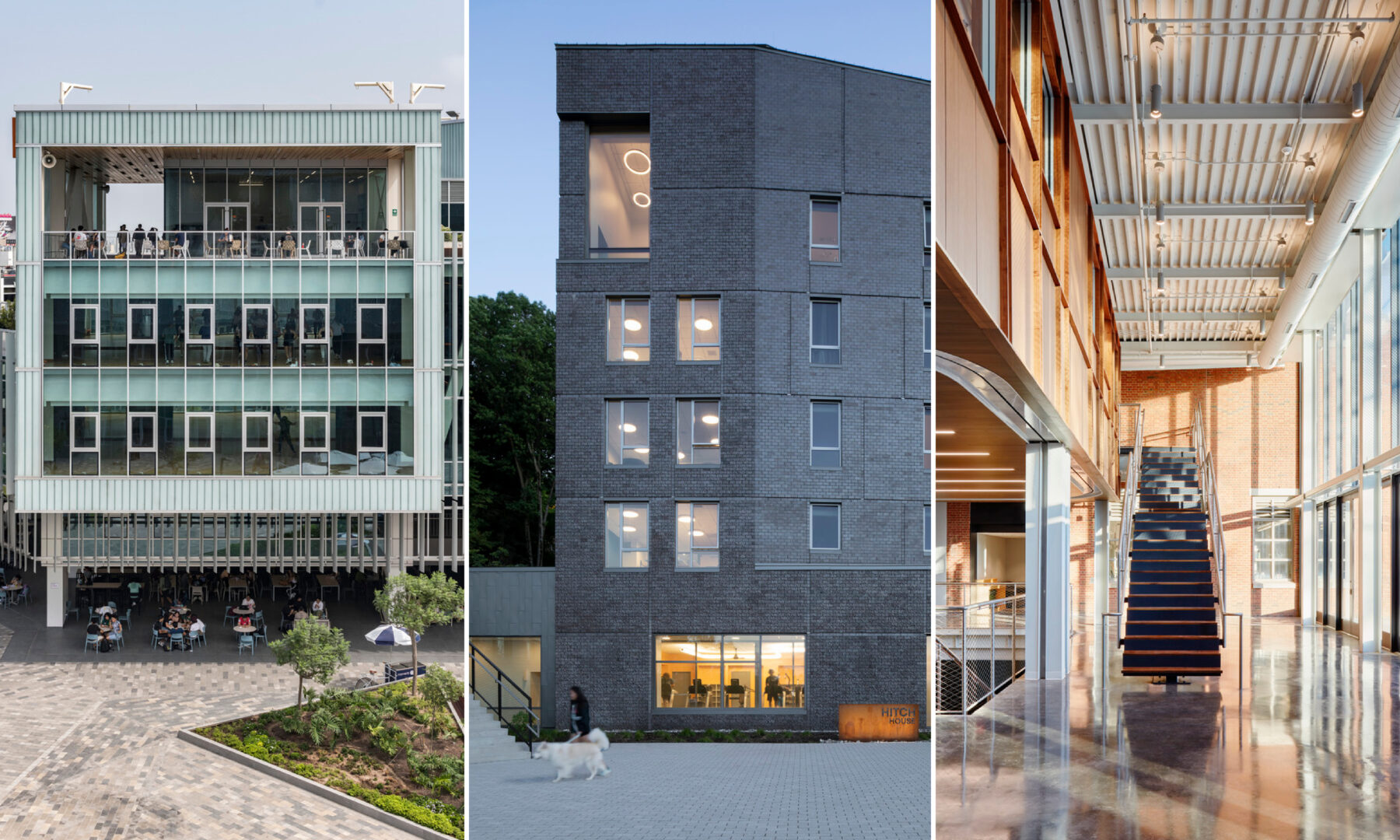
Congratulations to the Universidad de Lima Recreation, Wellness, and Student Life Center, the Lehigh University Singleton, Hitch, and Maida Residential Houses, and the Lawrenceville School Gruss Center for Art and Design
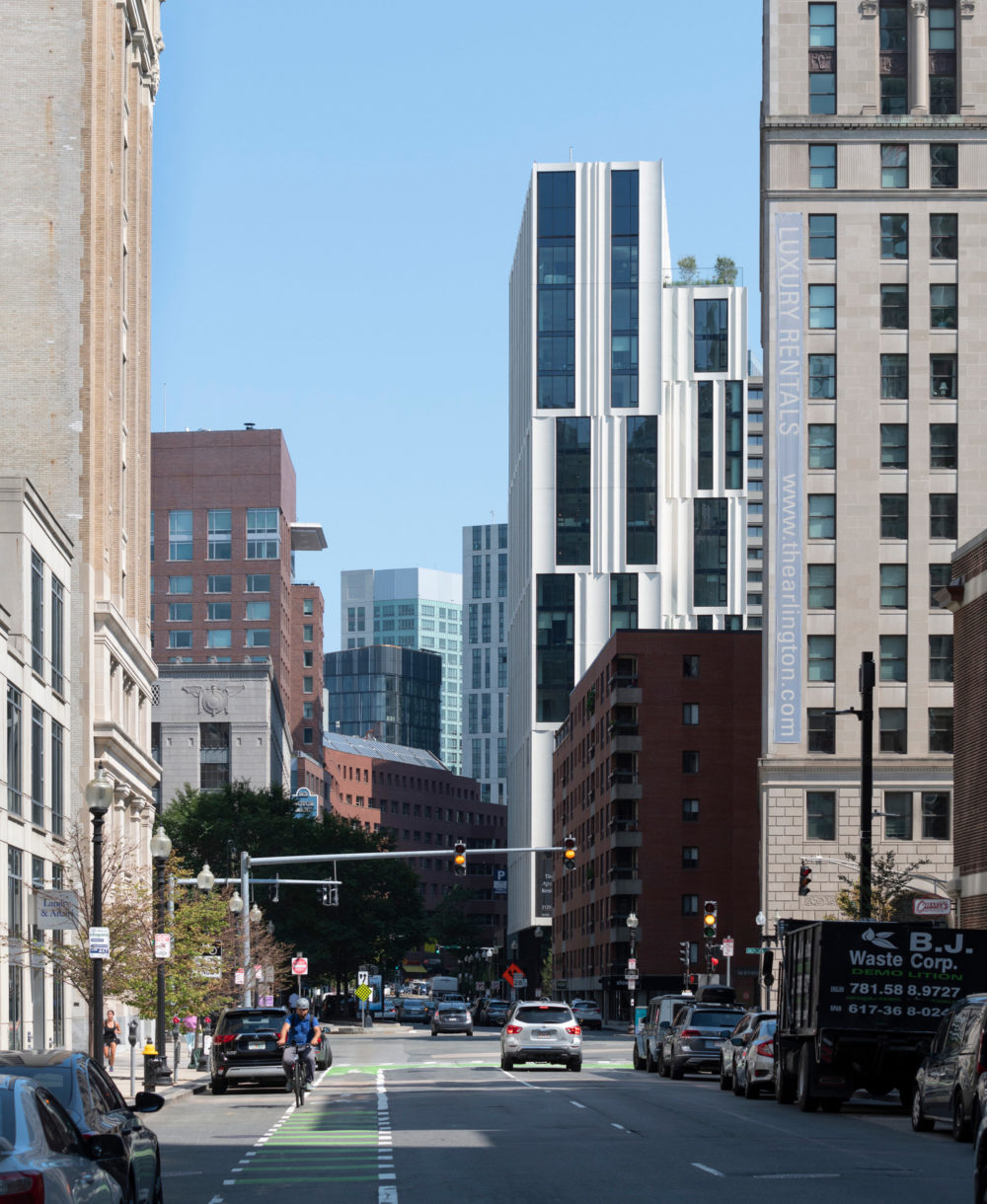
Office Shift Pro gives developers the insight they need to invest quickly and confidently in office conversions
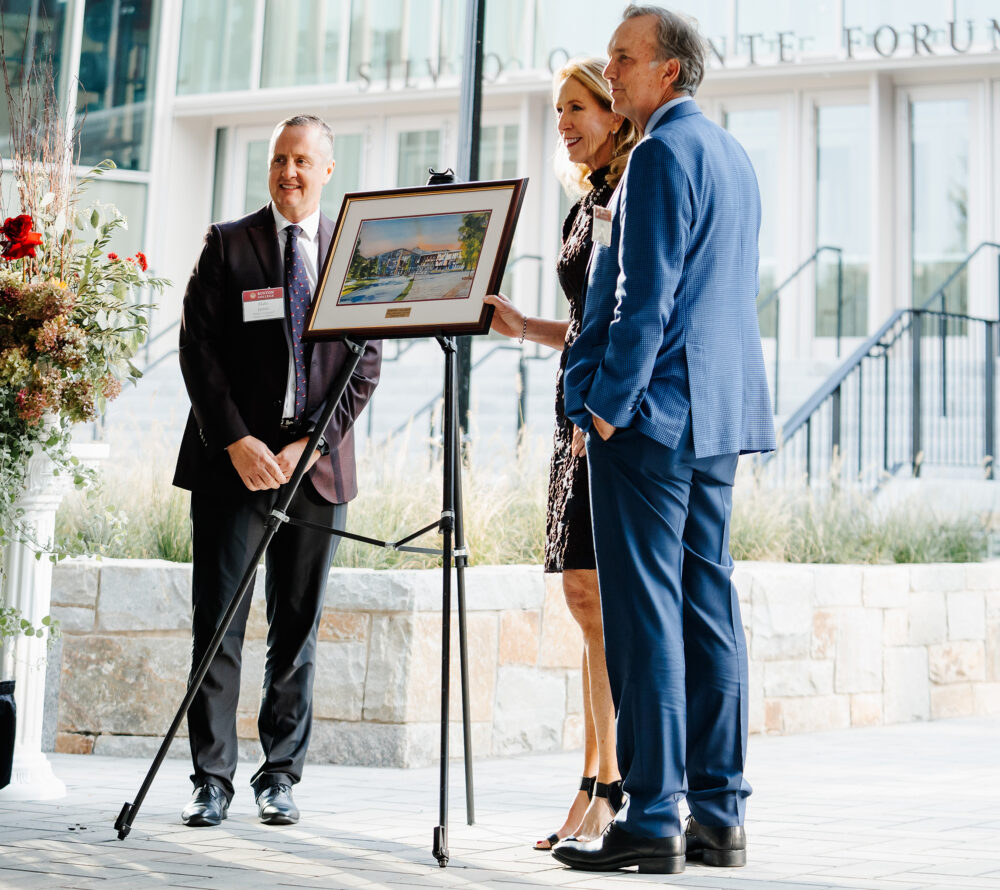
The expanded facility puts student wellbeing at the forefront

Nandi’s science and technology expertise spans commercial and academic sectors
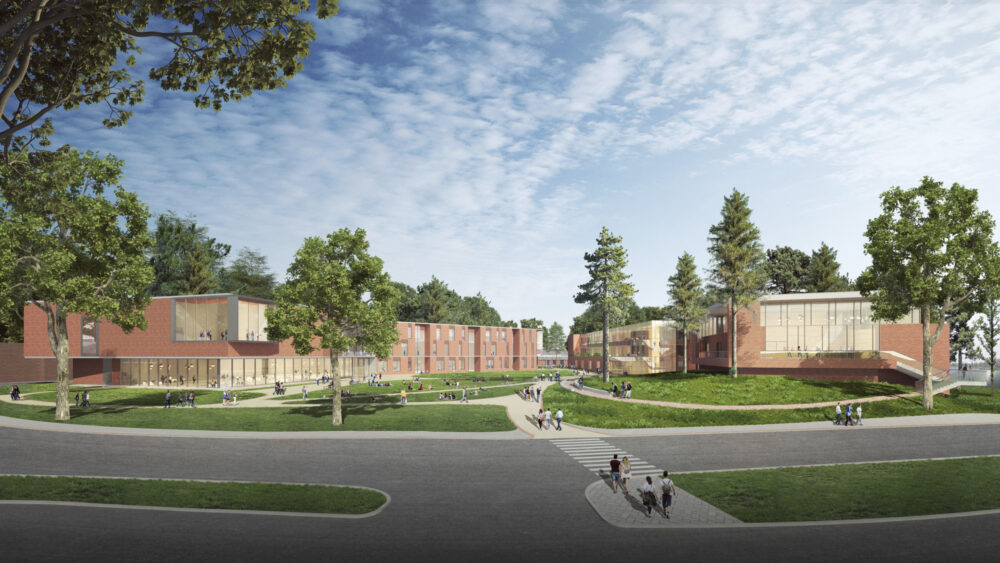
Sasaki collaborated with the QU community to distill the university’s mission into a flexible and engaging learning environment