Planning to Building: Designing a STEM Facility for Quinnipiac University
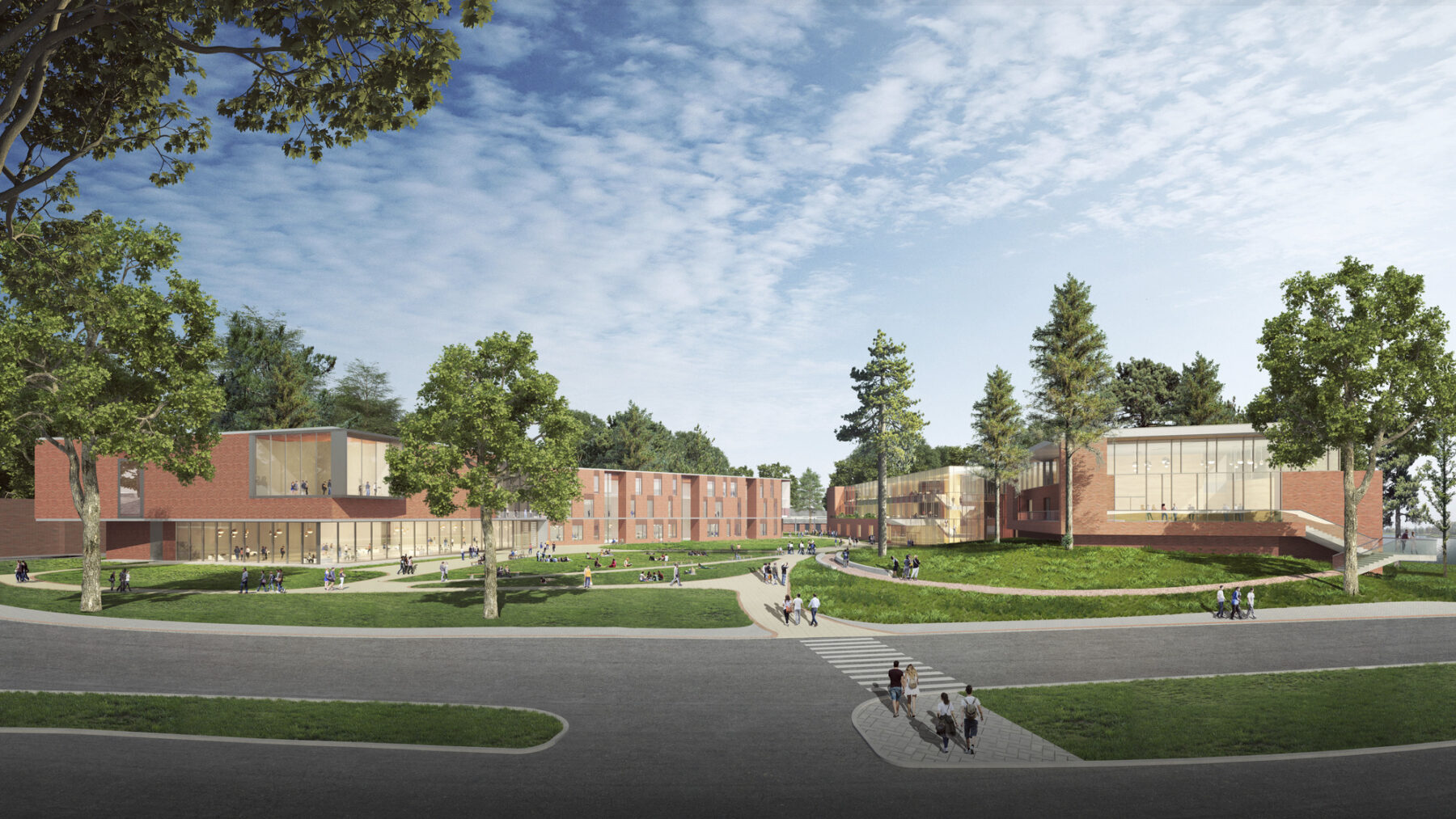
 Sasaki
Sasaki

Learning and innovation are increasingly driven by breaking down disciplinary silos. Across the country, higher education is introducing inspiring models for this transformational approach to learning.
At Quinnipiac, Sasaki worked closely with a diverse group of stakeholders to understand the university’s unique interdisciplinary opportunities and to figure out how these programs can be united, creatively, in a new academic building.
What emerged was a program and a design that transcends the siloed department: a building that brings together traditional sciences and the health sciences, while also integrating emerging sciences. Although many institutions bring different scientific programs together under one roof, the scope of program integration is truly remarkable and reflects Quinnipiac’s commitment to innovation and student success.
Historically, traditional and emerging sciences are treated as distinct from one another, exist in different schools, and are therefore physically separated, but by leveraging their intimate size and combining disciplines under the same roof, Quinnipiac and Sasaki organized a wide range of traditional and emerging sciences into a robust mixed-use facility and, in turn, created an avenue for faculty and students to interact with one another across departments.
The new building supports programs in biology and chemistry, nursing and biomedical sciences, computer science, data science, and game design and development.
“We are excited by the opportunities the building will create for fostering collaboration and interdisciplinary research and learning, ” says Debra Liebowitz, Provost / Chief Academic Officer at Quinnipiac.
To design this new academic center, the Sasaki team leaned heavily on stakeholder engagement to create a design that would uniquely suit Quinnipiac’s needs. Before Sasaki began designing the academic center, the team completed an academic scoping study for Quinnipiac’s main campus. The scoping study created a bridge between the university’s master plan and the new buildings identified as key to realizing Quinnipiac’s mission. This study allowed Sasaki and Quinnipiac to better understand space needs, plan for growth, and identify where to create more opportunities for cross-collaboration on campus.
The academic scoping study allowed Sasaki and Quinnipiac to better understand space needs, plan for growth, and identify where to create more opportunities for cross-collaboration on campus.
Sasaki kicked off the academic scoping study with a collaboration survey to take a deep dive into how space was being used by different groups on campus.
“Sasaki’s collaboration survey was a real value add,” says Liebowitz.
The survey asked faculty across campus to indicate their levels of collaboration across schools, departments and amongst faculty members. By studying the overlapping areas of collaboration, interdisciplinary clusters emerged.
One of these clusters became the foundation for the architectural program of the new academic building. The survey indicated strong collaboration among psychology, biomedical sciences, biology, chemistry, and civil engineering, which led to a unique design approach: distribute the program by lab type, rather than by discipline.
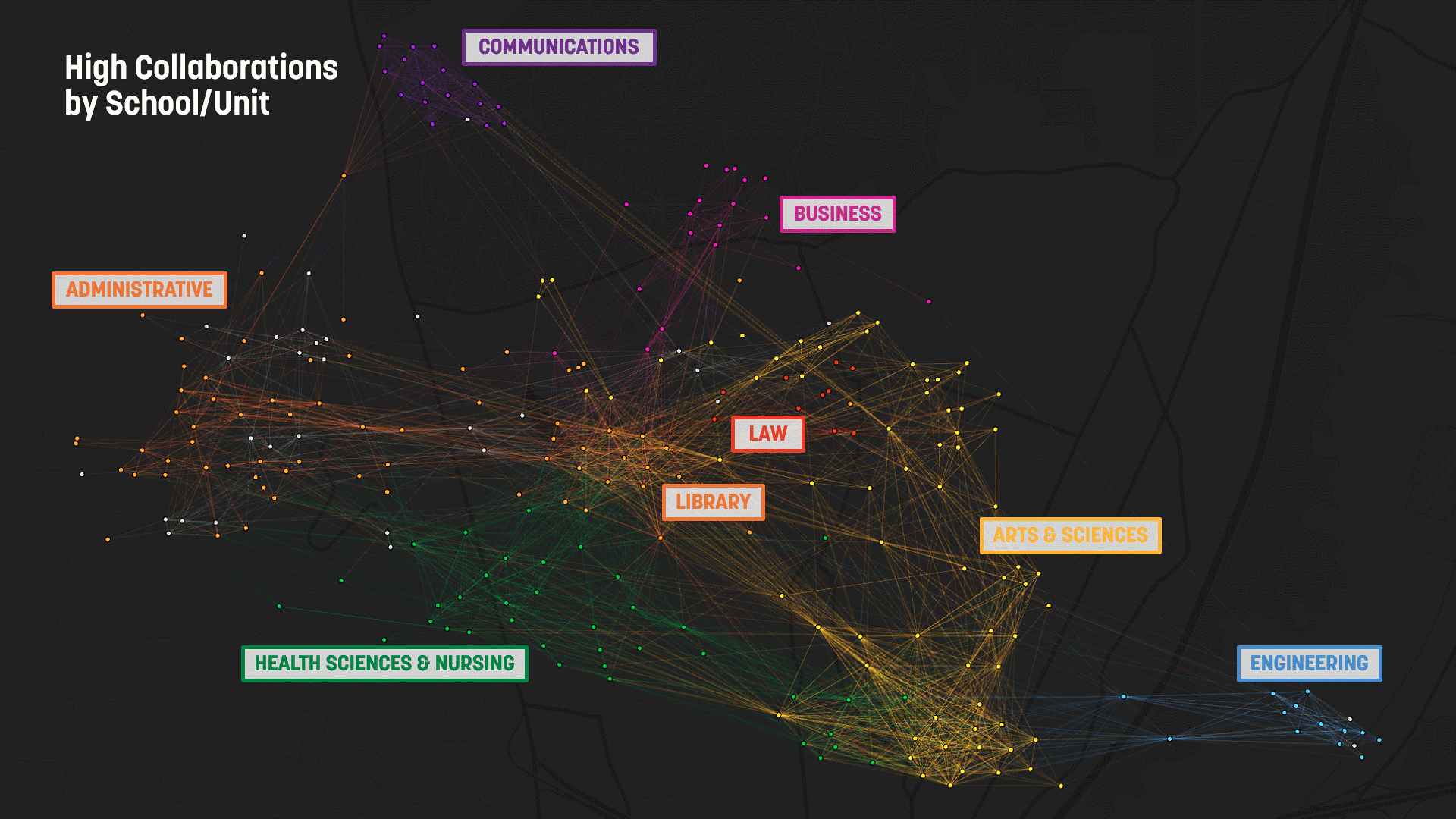
Results: each dot represents a faculty member, and the closer the dots are, the closer the level of collaboration between faculty. This exercise led directly to the unique blocks that emerged within the building program.
With this key finding in mind, Sasaki transitioned from planning to designing the new academic center. The findings from the scoping study also directly influenced the team’s approach to engagement during the building design process. Instead of grouping faculty by discipline, Sasaki convened workshop groups based on lab topology.
“All of the upfront planning work our team did early on in this project set the stage for the design team to take a thoughtful, informed, and unique approach to designing the building,” says Sasaki designer Robert Sugar.
Since the project began during the Covid-19 lockdown, Sasaki embraced virtual workshops as a tool to create an even, unbiased playing field that enabled everyone’s contributions to be heard and valued. To the team’s delight, the virtual format allowed for a greater level of faculty participation, and the team’s use of Miro, a dynamic and interactive platform that can be used by multiple users at once, led to organic discussions and input. A huge benefit of using the platform was that it allowed participants to see their comments recorded visually, in real-time, which fostered trust that each voice was heard, leading to a deep level of collaboration.
The result was a mixed-use facility freed from disciplinary silos, instead organized into different neighborhoods by program and corresponding space type: engagement, classrooms, teaching labs, research labs, offices, collaboration areas, and support.
The team then organized all of these programs into three zones that hinge around a central commons. The first zone is positioned prominently in relation to campus walkways, open space, and view corridors to invite the entire campus community to come together. It is organized into an innovation and engagement hub on the first floor and an auditorium on the upper floors. The remaining two zones of the building are tailored to individual space types. The second zone creates a connection between classroom and office space. The final zone is a highly efficient and flexible series of research and teaching labs that span all four floors of the building.
Sasaki is also leading the landscape design for the 8-acre site that will contain the academic center, a new School of Business building, and a new quad. This new landscape will provide additional outdoor social space and extend the network of courtyards and quads on campus.
The team designed the central commons to be a dynamic, multi-height space that welcomes students and faculty from across campus. The commons is positioned at a natural intersection of campus pathways connecting the dining center, a new residence hall, the new School of Business building, and other key academic facilities.
This dual-entry commons space is defined by glass facades that draw students to the building and give them a sense of campus pride and ownership. As they enter, a variety of seating and gathering options create a campus living room, while a grand stair anchors the space and unites the levels of the academic center. Visitors are greeted with views of dynamic virtual reality and gaming labs, academic advising resources, and the multipurpose auditorium and event spaces, engagement spaces, and project labs.
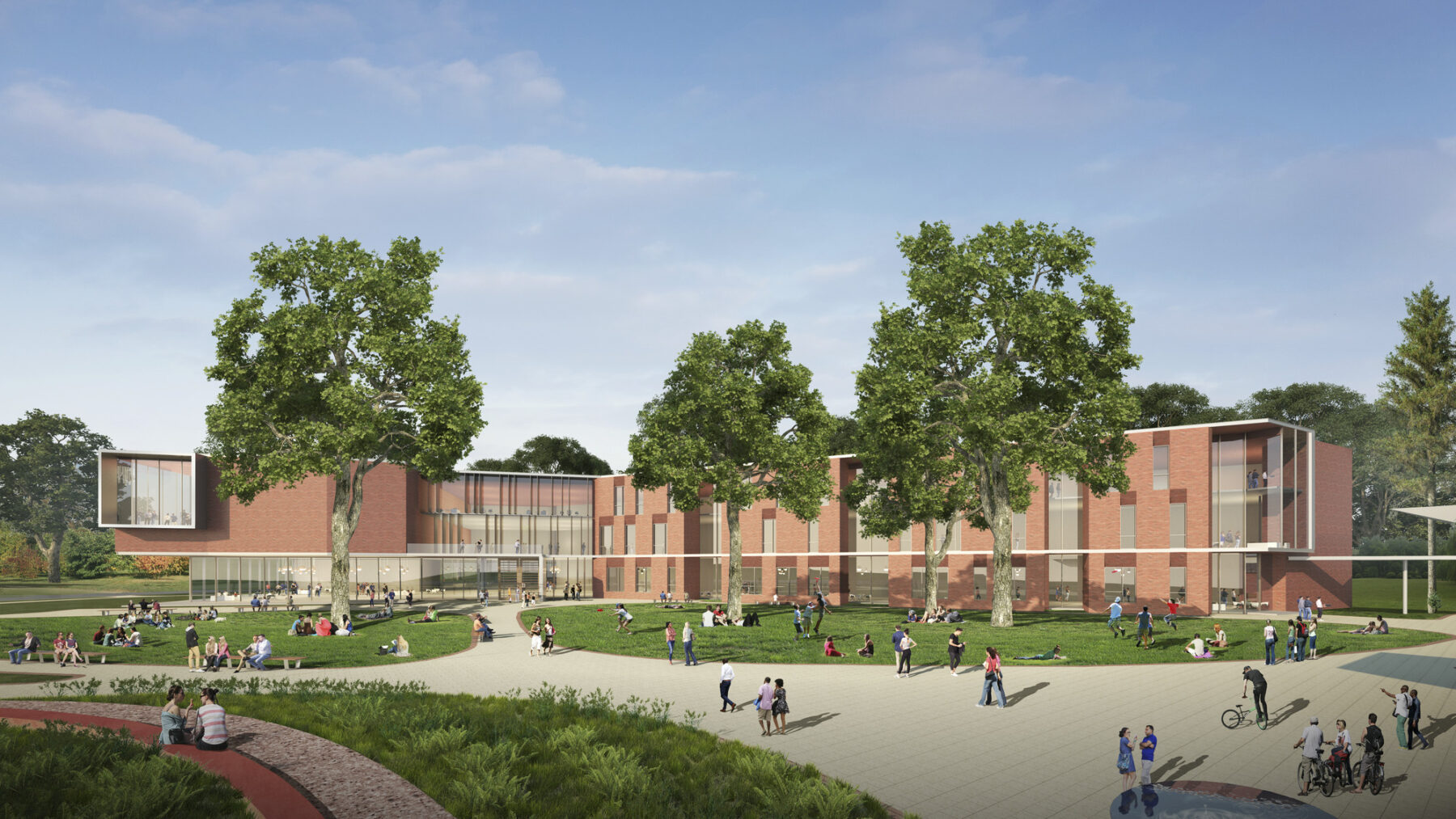
The central commons atrium and the innovation and engagement hub are all easily accessible at ground level
The innovation and engagement hub of the building is a working development space that is home to a variety of labs for emerging programs like gaming, product development, augmented reality and virtual reality (AR/VR), and more. During the engagement process, students and faculty expressed the desire to have a loosely defined circulation area surrounding this zone to create a “science-in-action” feel so that people walking through can see interesting activities and feel empowered to get involved.
“The idea was that this sense of transparency could pique interest for someone who isn’t necessarily a game design major who wouldn’t otherwise have access to the kind of work going on in that area,” says Sasaki architect Stacey Chapman.
The result is a flexible building that can be productively utilized and act as a permeable, gallery-like space.
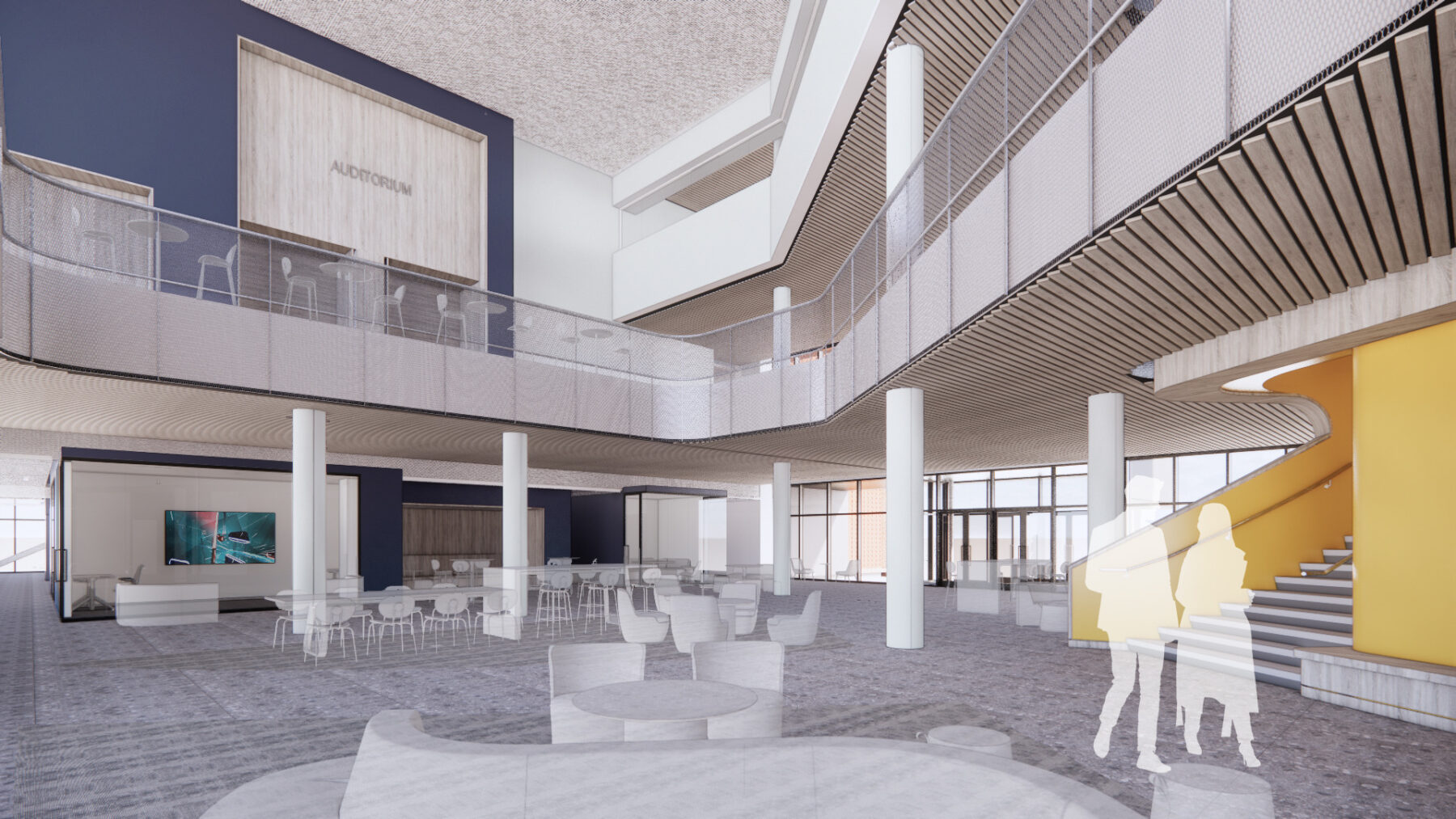
Sasaki created a kind of “engineered serendipity” by grouping labs, classrooms, and faculty offices to encourage interaction among students and faculty from different disciplines. The corridors between classrooms and offices expand and contract and spill into collaboration areas, study nooks, and booths. This approach efficiently used the space in the building to create natural connection points.
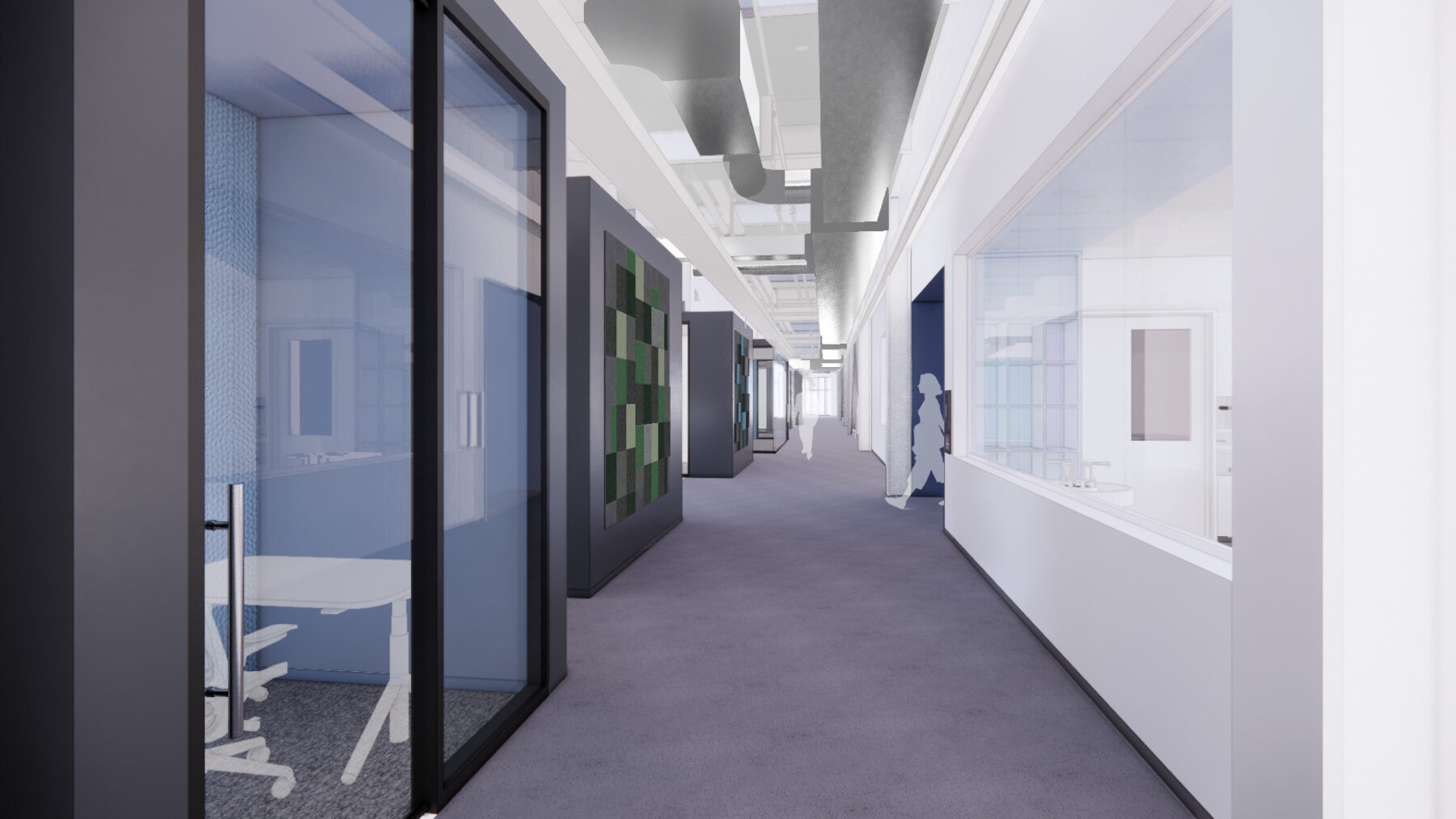
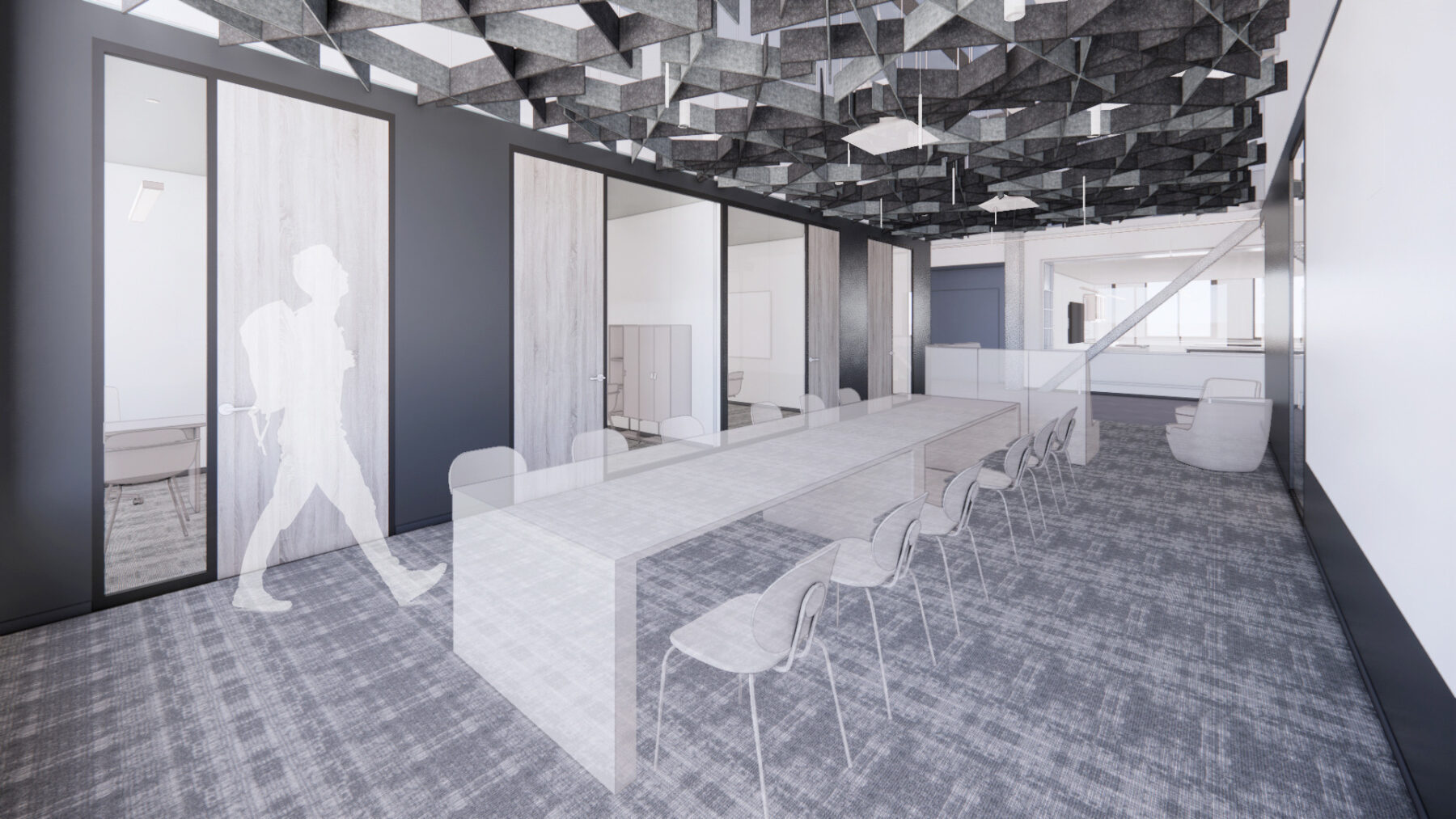
Sasaki created a kind of “engineered serendipity” by grouping labs, classrooms, and faculty offices to encourage interaction among students and faculty from different disciplines. The corridors between classrooms and offices expand and contract and spill into collaboration areas, study nooks, and booths. This approach efficiently used the space in the building to create natural connection points.
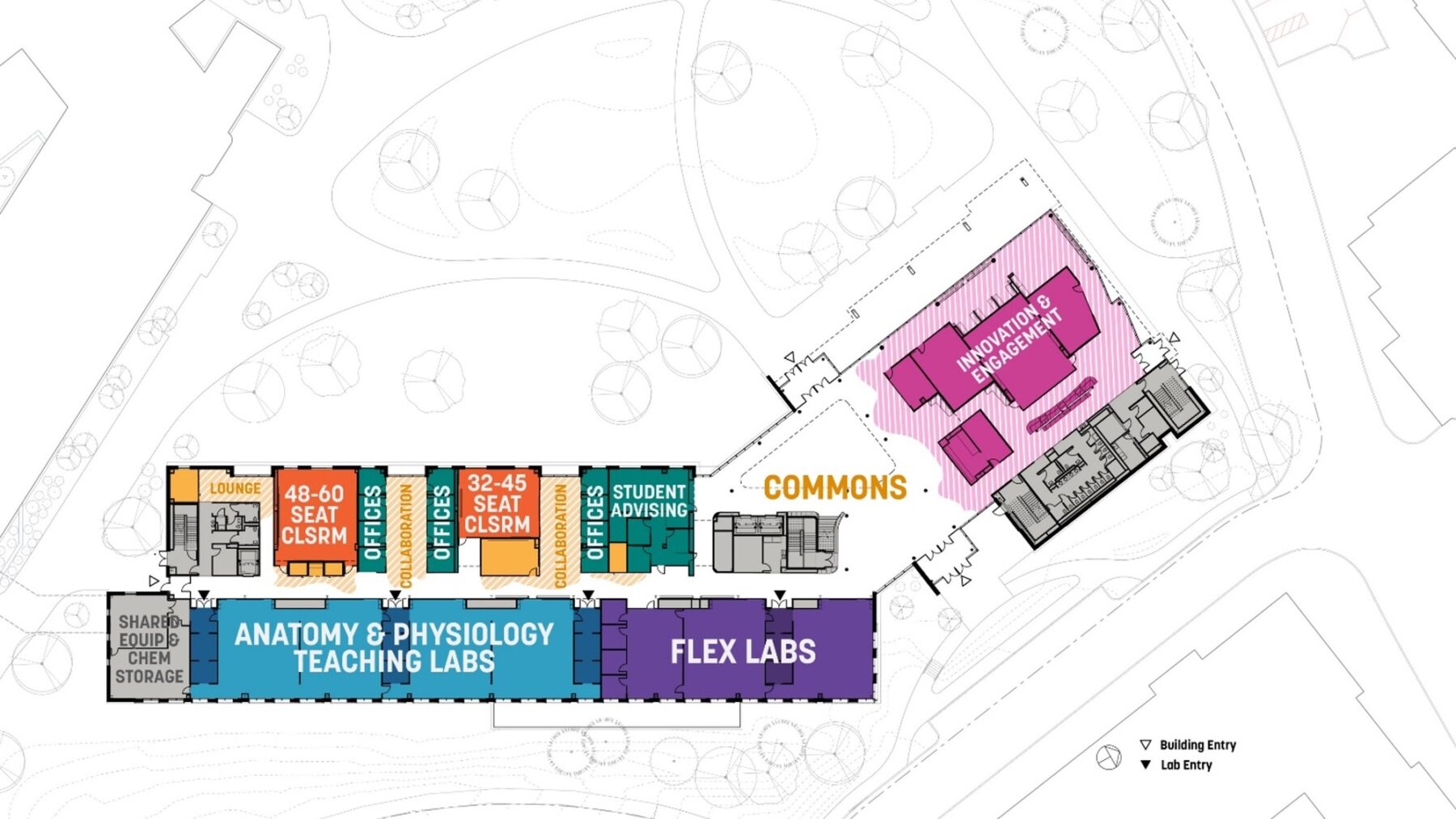
Sasaki grouped labs, classrooms, faculty offices, and collaboration spaces to encourage interaction among students and faculty from different disciplines
Across from the offices and classrooms, the building’s labs are organized into a modular design that’s nimble on a small footprint and allows for flexible reconfiguration of spaces down the line. Based on a strategy supported by feedback from faculty engagement and university objectives, the team saw an opportunity to integrate research-based labs amongst the teaching labs, breaking down the traditional barriers between these activities.
Whereas some larger universities have functional divisions between their research and teaching programs—which are often placed in different wings or entirely different buildings—Quinnipiac views research as a core tenet of the overall undergraduate learning experience. In the new academic building, the teaching and research labs are adjacent to one another to support the continuity of the learning experience and to allow programs to utilize shared equipment and resources.
“There are times when students can learn about the foundations of their subject area in the teaching labs, and there are other times when students can work directly with faculty in the research labs, and both of those kinds of learning can occur together,” says Liebowitz.
This model also creates operational efficiencies, including utilization of shared, multipurpose support zones. The teaching and research labs are connected by these zones, an idea that emerged from an “aha” moment during the engagement process. During a workshop, the team learned that the chemistry faculty had been storing their teaching instrumentation and equipment in its own separate room, and regularly had to go back and forth from this separate space to their research labs.
“We asked the faculty if this storage room was classified as a teaching lab or research lab, and they responded that it was really both,” explains Sugar. “This sparked the idea that the labs could be connected by shared zones to store equipment that also serve as connectors between both the teaching and research lab space.”
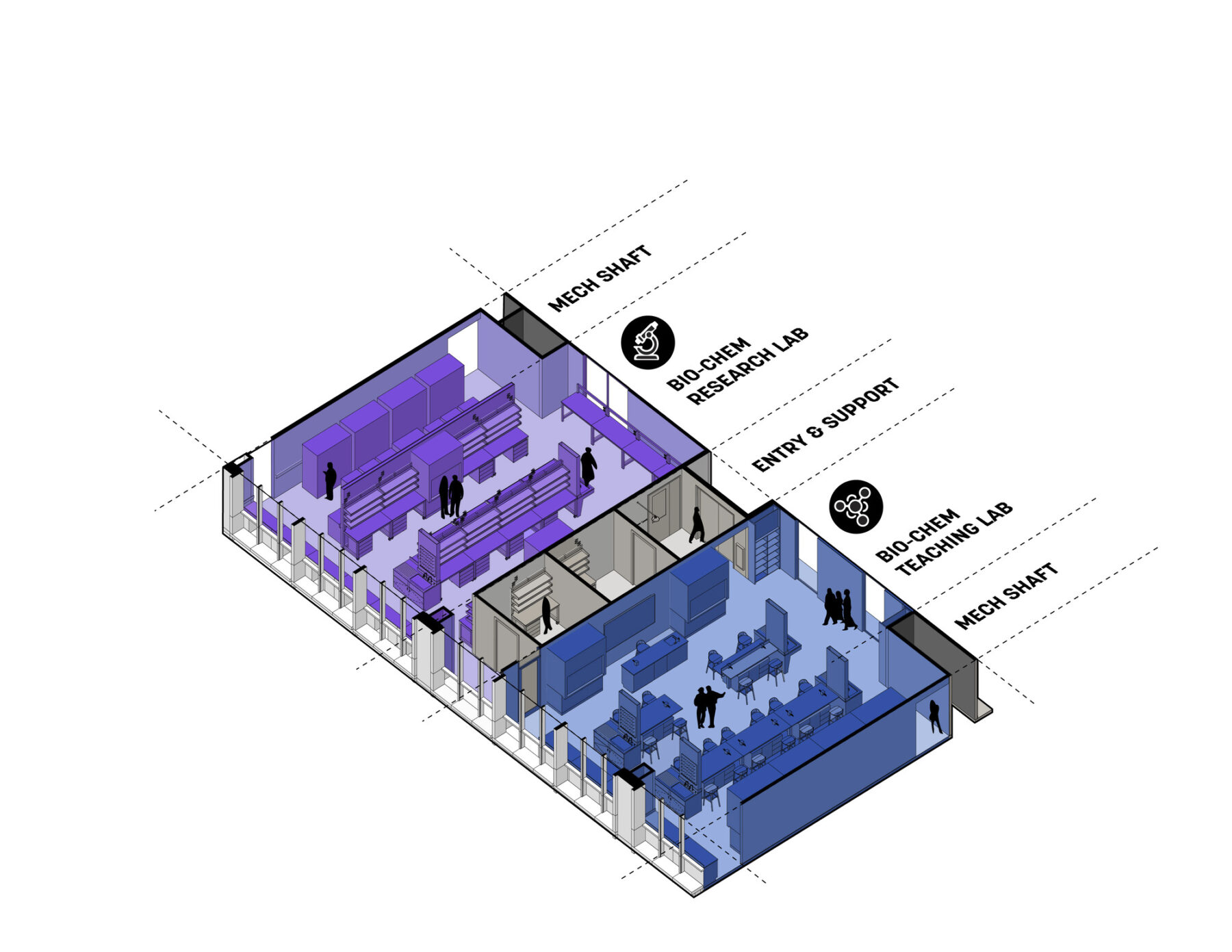
Labs are connected by shared zones to store equipment. These zones also serve as connectors between both the teaching and research lab space.
From the onset of the academic scoping study, Quinnipiac sought to maximize its unique position as a strong interdisciplinary, student-focused institution. Through innovative engagement tools and a transparent programming process, Sasaki collaborated with faculty, senior leadership, and students to distill the larger Quinnipiac mission into a flexible, engaging, and exciting learning environment that will help the university continue to prepare students for success in the careers of tomorrow.
The project is under construction and is targeting completion summer 2025.