I’ll Meet You Right Outside — Microclimates and Community
How microclimate modeling and analysis helps inform design decisions to create a more comfortable campus community
 Sasaki
Sasaki
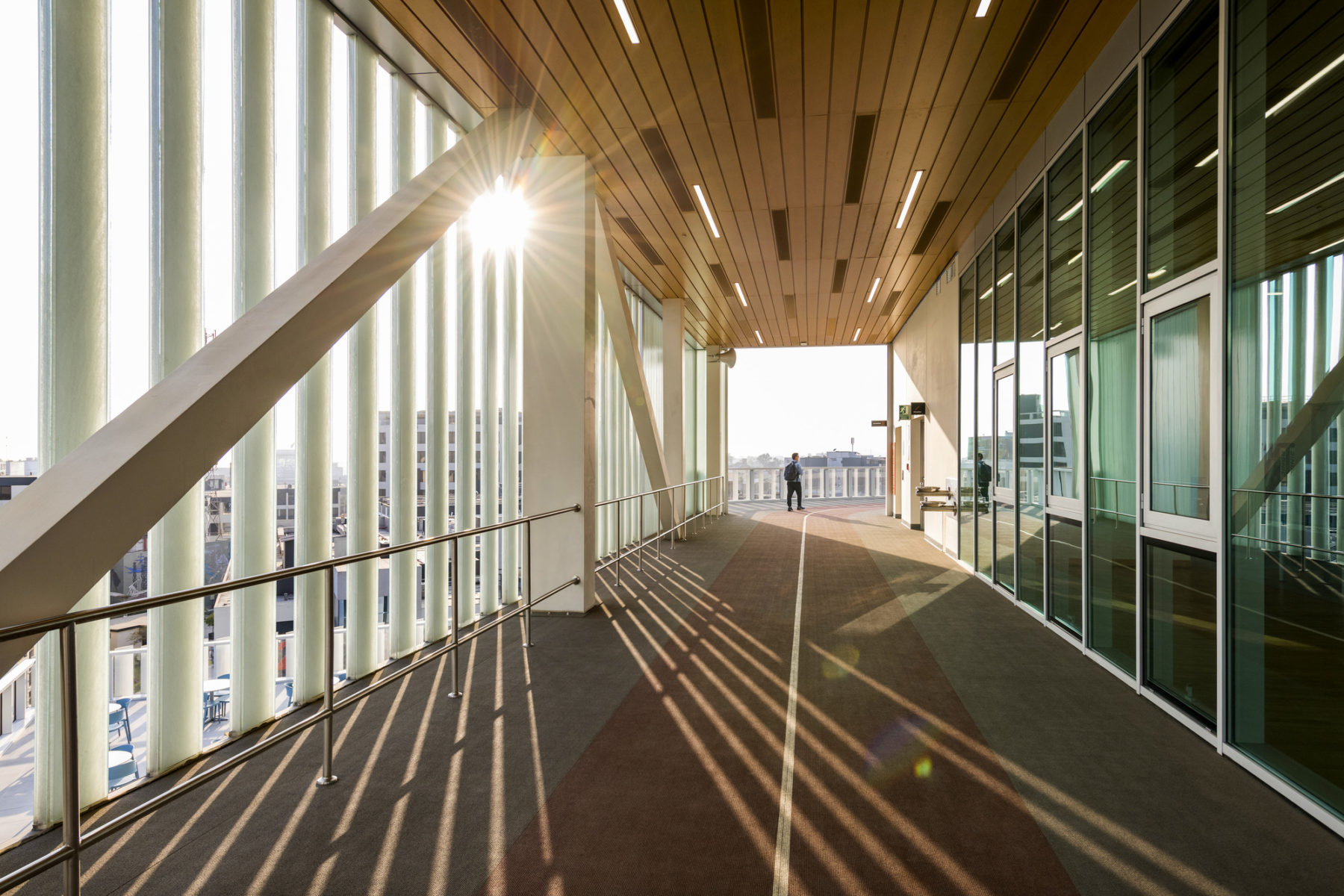
Set between the Pacific and the rising foothills of the Peruvian Andes, the University of Lima’s campus embraces its subtropical climate. Located in part of a larger coastal plain, the university was founded on a set of democratic principles that are physically reflected in its open and inclusive campus landscape. In the design for the Universidad de Lima Wellness Center, Sasaki’s interdisciplinary team was inspired by this accessible and porous campus setting.
We prioritized a deep understanding of the local climate in order to achieve a smart and functional building that reduces its energy loads while improving student well-being. The building is stretched, sliced, stacked, and carved away to encourage flow inside and out. Visitors experience this porosity from its central atrium all the way to its rooftop track. The design encourages movement, natural ventilation, and optimized daylighting. The project reenvisions the possibilities of recreation and wellness facilities in temperate climates.
Within Peru’s myriad of climate zones, its capital is home to a consistently mild temperature band which is the perfect environment to celebrate the continuity between indoor and outdoor space. This fluidity of interior and exterior was a key design driver of the Wellness Center, which preserves an expansive and continuous plaza level that acts as a center for the campus public realm.
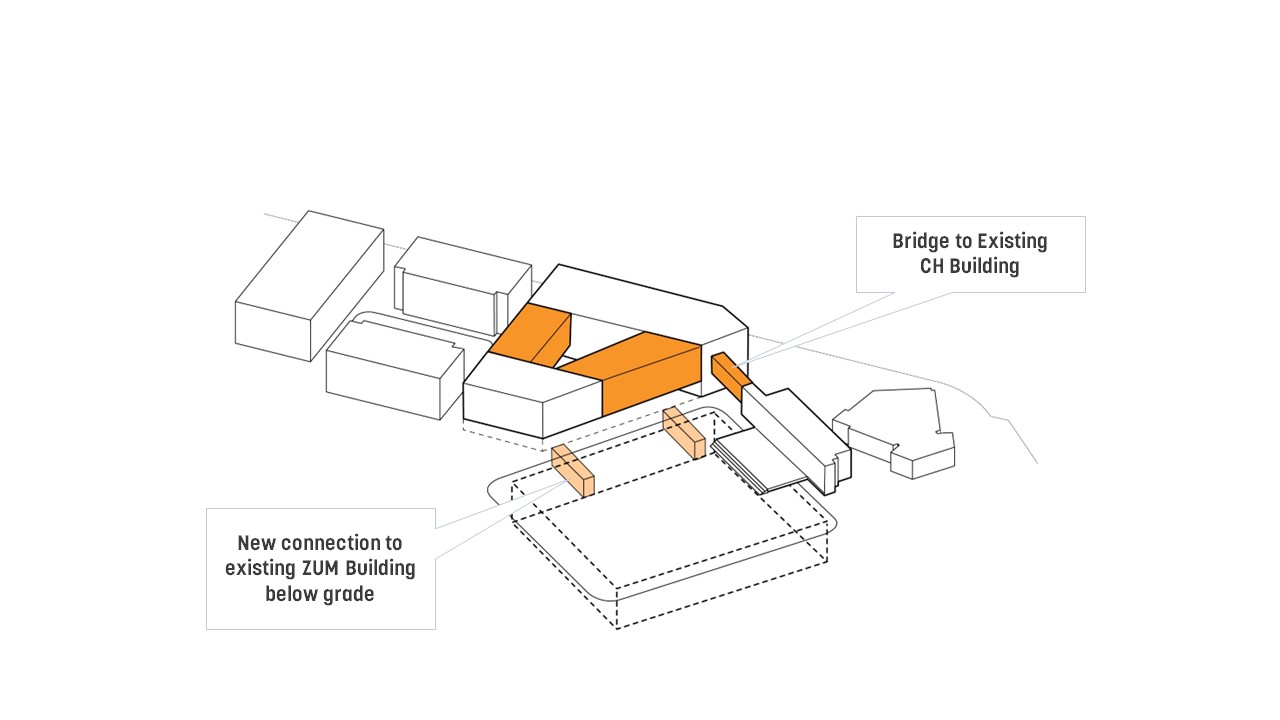
An open ground floor and bridging elements were key design objectives allowing the Wellness Center to embrace its local context and unite disparate plazas and existing buildings
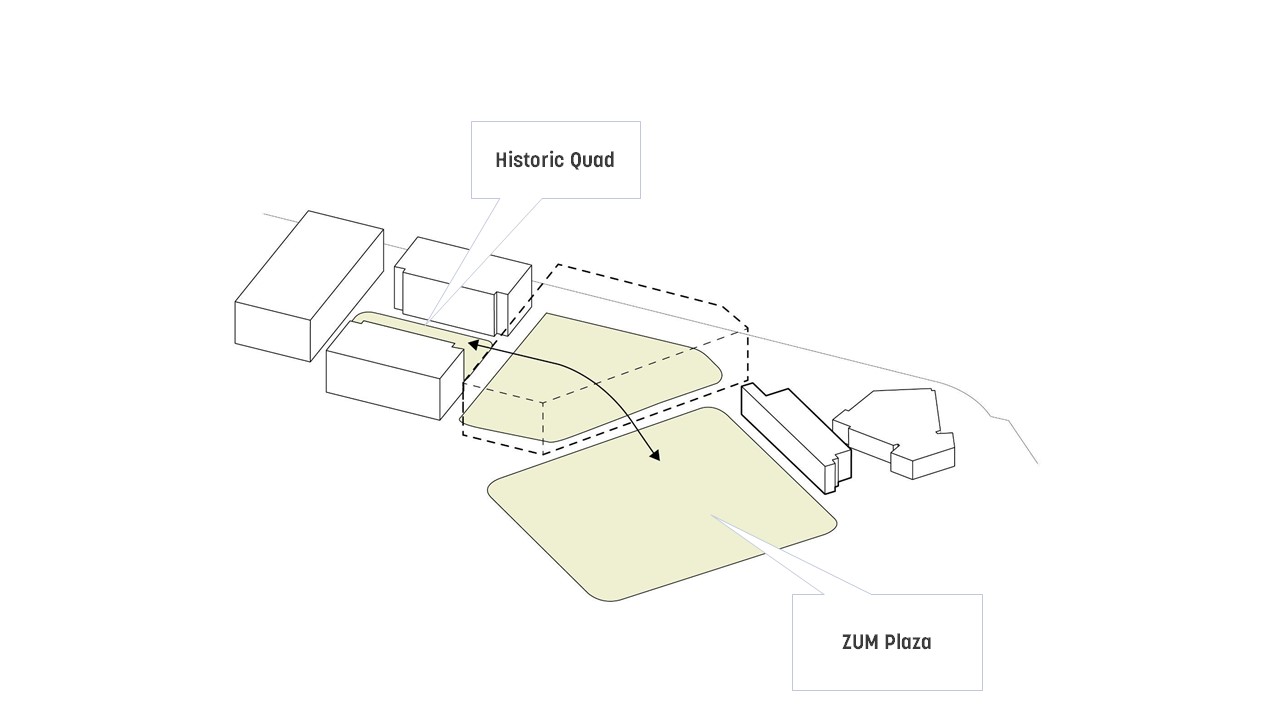
There are no barriers to pass through, but instead students freely walk beneath the underbelly of the project and find themselves within a large atrium space that functions as a grand living room and dining commons with panoramic views of the surrounding gardens and campus landscape. Without a solid enclosure to pass through, students not only see the activities inside more clearly, they also see directly through the project to adjacent plazas, connecting the building to the activities and events that surround it.
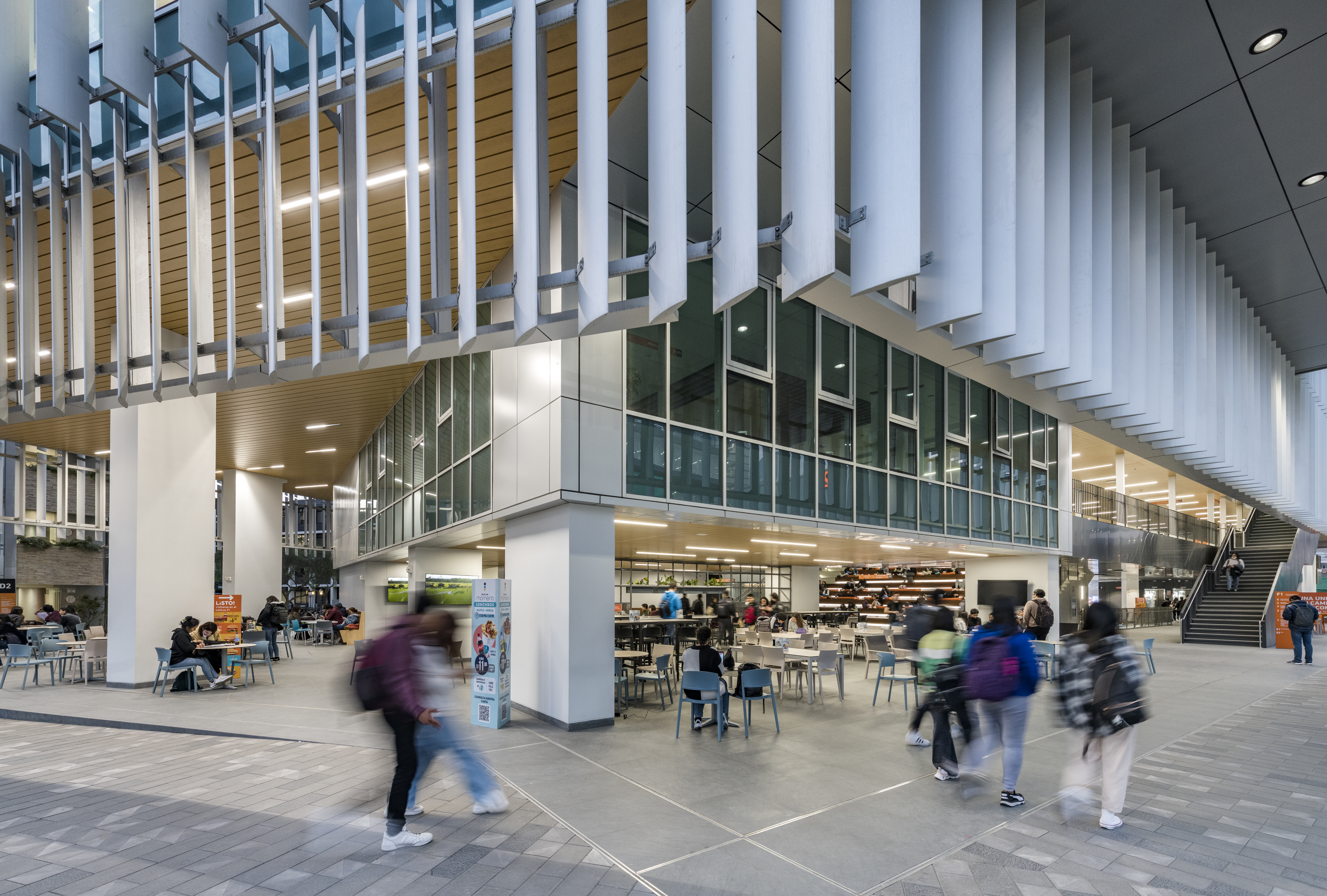
The ground floor of the Wellness Center is open-air and accessible from all sides, allowing it to become a crossroads for students within the campus fabric
As students ascend into the building, they find numerous opportunities for connection and community. By elevating the fitness programs off the ground floor and stacking them vertically, a new paradigm of recreational building is created; one that favors density, vertical connectivity, fitness neighborhoods, and expansive views. All levels of the project are accessible via highly visible and celebrated public stairs which prioritize connection to social destinations, drawing users to the upper floors of the building, even if they do not have a workout in mind.
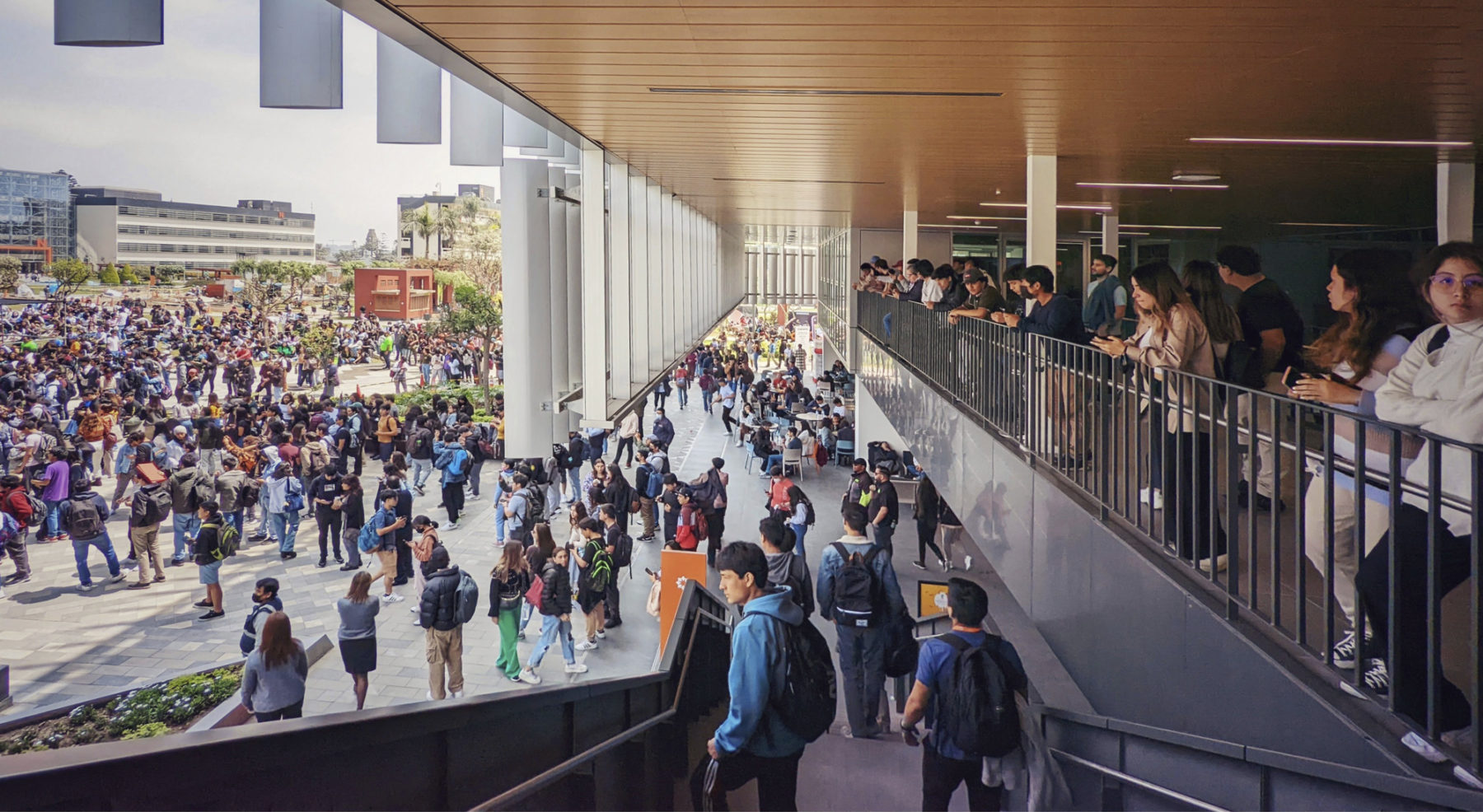
Visible stairs and activity spaces bring students up into multilevel communities that activate the building
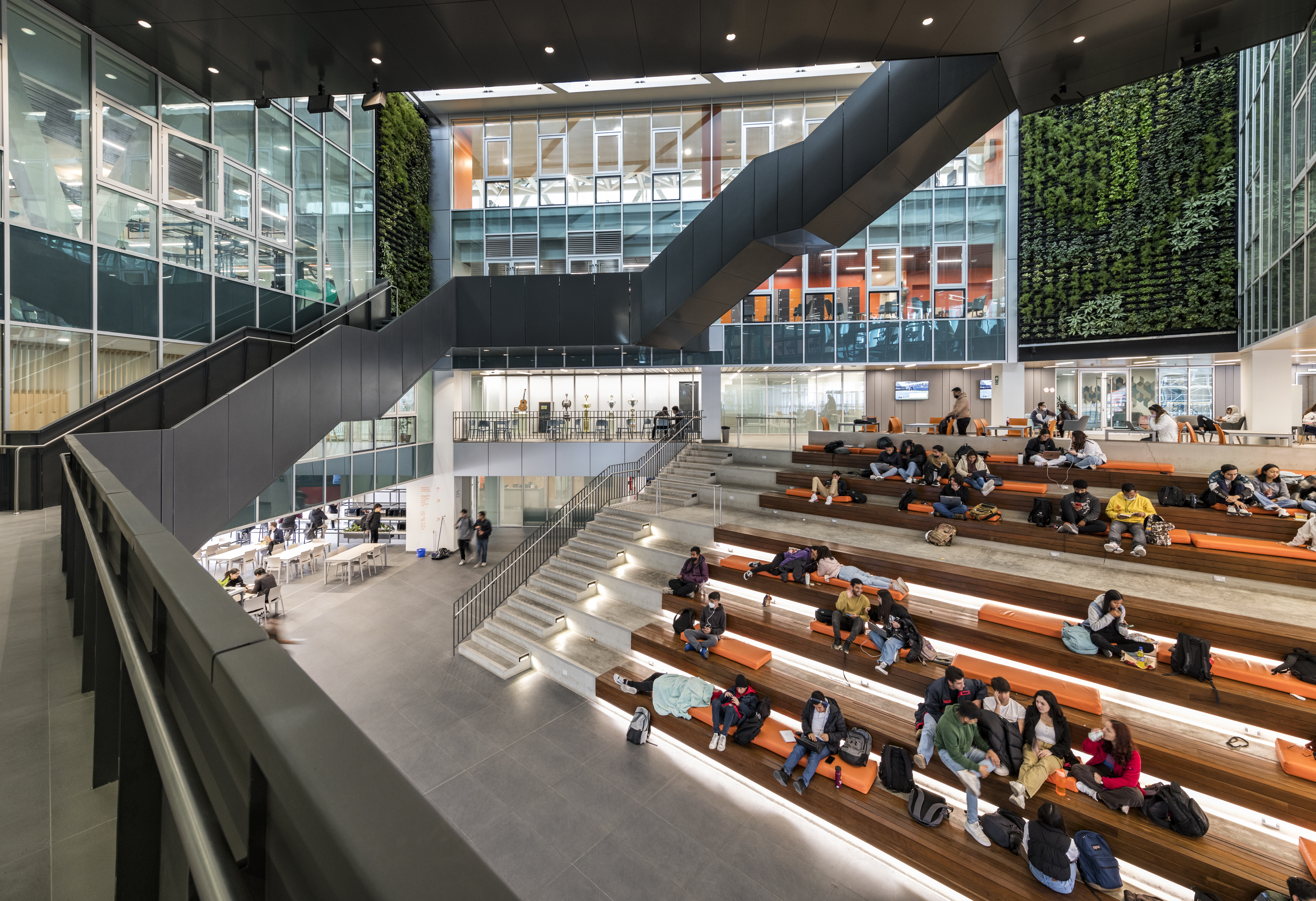
Many of these circulation zones act as buffers between fully conditioned program areas and the outside. Not only does this connect users with the outdoors more frequently, it also minimizes the total area where mechanical heating and cooling is used, thus reducing project energy loads and saving on operational costs. The project pushes this idea even further at the running track on the upper level of the project. During nice weather, large garage doors can be opened to extend the track around the perimeter of the roof terrace, offering students a larger circuit for exercise and recreation as well as incredible views.
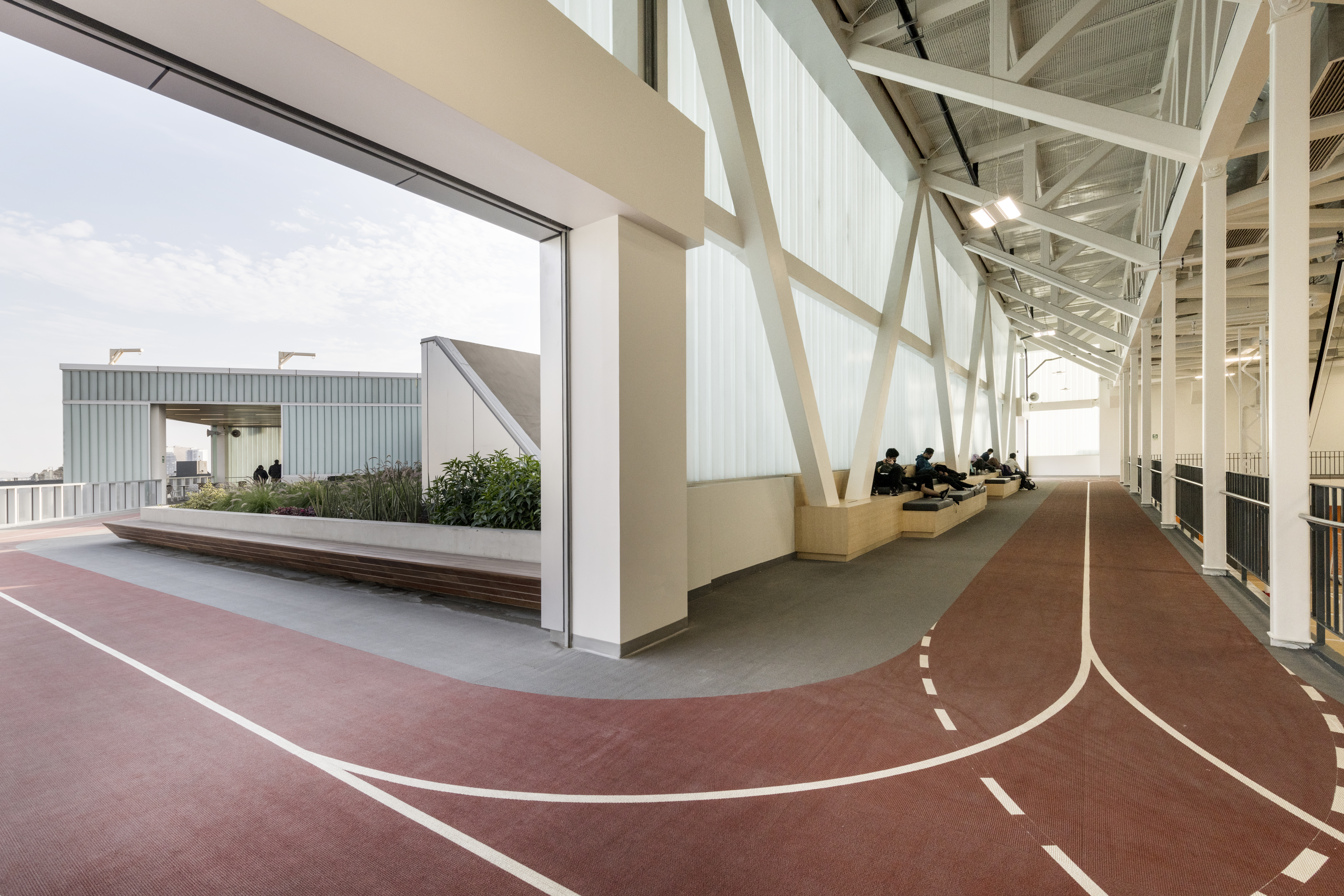
On days with mild weather the indoor running track can be taken outdoors, doubling in length around the perimeter of the roof terrace
Every floor has access to an exterior space, and all terraces within the project are appointed with large planted green roof systems which assist with rainwater management and reduce heat gain throughout the day. These landscapes are designed to be consistent with the planting vernacular of the site design of the plaza which reinforces the connection of the building within the larger campus framework.
Complementary to the exterior landscaping, within the central atrium, three large vegetated walls act as counterpoints to a glazed interior courtyard. Together they showcase the recreational spaces of the building while providing a rich sense of biophilia within the heart of the project. Proximity to plants has been shown to improve mood, boost energy levels, and enhance cognitive function, all incredible benefits when we think about a holistic approach to student wellness. Not only is this space healthy and beautiful, it also serves a crucial role in the natural ventilation strategy of the project.
From very early on in the process Sasaki’s team considered the potential of natural ventilation strategies to assist in cooling without having to use active mechanical equipment. Although we cannot always dictate the orientation of our buildings, we can always strive to understand how our building forms can be leveraged to take advantage of natural energy flows.
Natural ventilation can be challenging to successfully implement without proper understanding of the local micro climate. When only regional weather data are available (typically provided from municipal airports), partnership with local entities allows for a more nuanced understanding of the immediate site conditions. In working with Architect Cesar Moncloa Guardia, Sasaki’s design team was provided vital information on the direction of wind flows relative to the immediate site which were very different from the initial wind roses that were reviewed from the municipal weather stations.
Sasaki’s team incorporated natural ventilation in two distinct ways: First, through localized operable windows in all occupiable spaces, and second, through the implementation of stack ventilation principles within the central atrium.
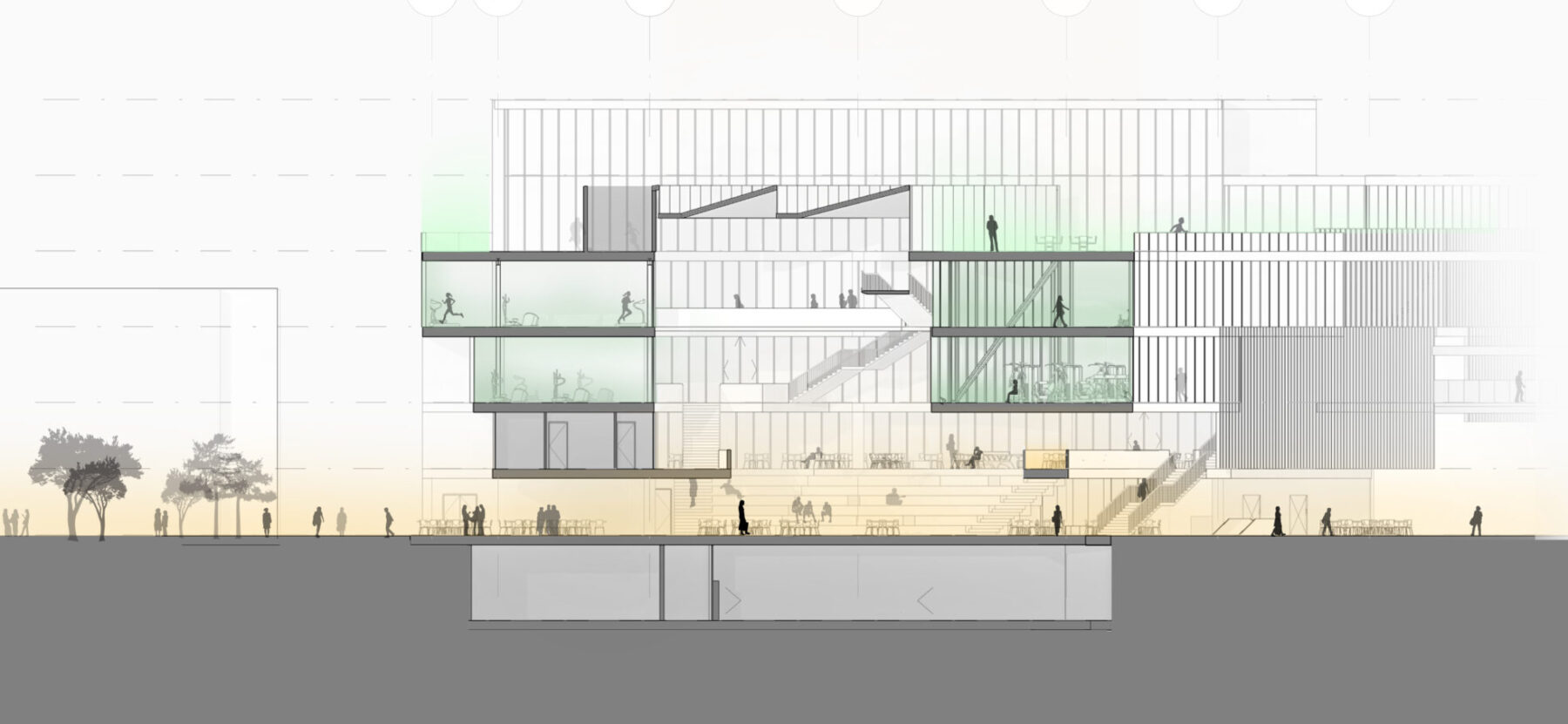
West-facing section cut through the central atrium. The open ground floor allows continuity of airflow and visitor circulation between the wellness center and plaza. It also facilitates a cooling stack effect, drawing air up through the atrium
Due to the parcel geometry of the site, early design decisions began incorporating a courtyard within the center to limit the depth of floor plates that natural winds would need to pass through. The team then enhanced the design by creating a ventilated clerestory structure over this atrium to enhance stack ventilation of the building where hot air rises and is replaced by cooler fresh air from the perimeter.
Various softwares were used to produce computational fluid dynamics (CFD) analysis which informed the placement of windows and their behavioral impact within the atrium. Being located in the southern hemisphere, the months from June to August (Peruvian winter) allow the project to be entirely naturally ventilated and cooled with the opportunity in transitional months to extend the duration in May and September. This reduces operational energy costs and increases the service life of mechanical equipment that doesn’t need to run as often. When paired together with solar shading we can dramatically reduce cooling loads on a project.
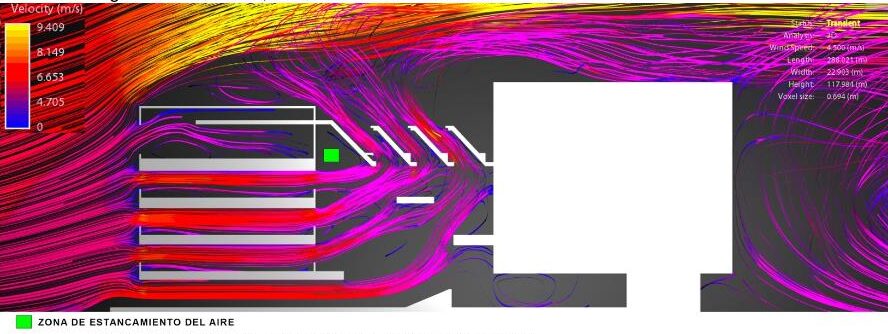
Computational Fluid Dynamics (CFD) analysis was performed in order to understand local wind conditions and validate natural ventilation design. Image courtesy of Cesar Moncloa Guardia
Due to the Wellness Center’s location on campus, one design challenge the team faced was how to provide necessary solar protection along lengthy east and west elevations. Instead of relying solely on technology, the design team utilized larger massing and organizational moves to help. The building geometry actually grows in area as it rises from the plaza, which allows for the massing to step outwards on each progressive level, creating self shading to all levels below. Additionally, circulation spaces and egress stairs were positioned on the east and west in order to create buffered areas between inside and outside. On the west facade, special emphasis was placed on reducing glazing ratios to mitigate late day solar heat gain.
In a country where air barriers are uncommon practice, the design team employed curtain wall systems as a flexible approach that provided a barrier wall assembly with minimal amounts of trades involved during construction. The glazing on the project uses Saint Gobain COOL-LITE XTREME 60/28 which is a high performance glazing that is remarkably neutral in color and transparency, which allows for great visibility while reducing solar heat gain.
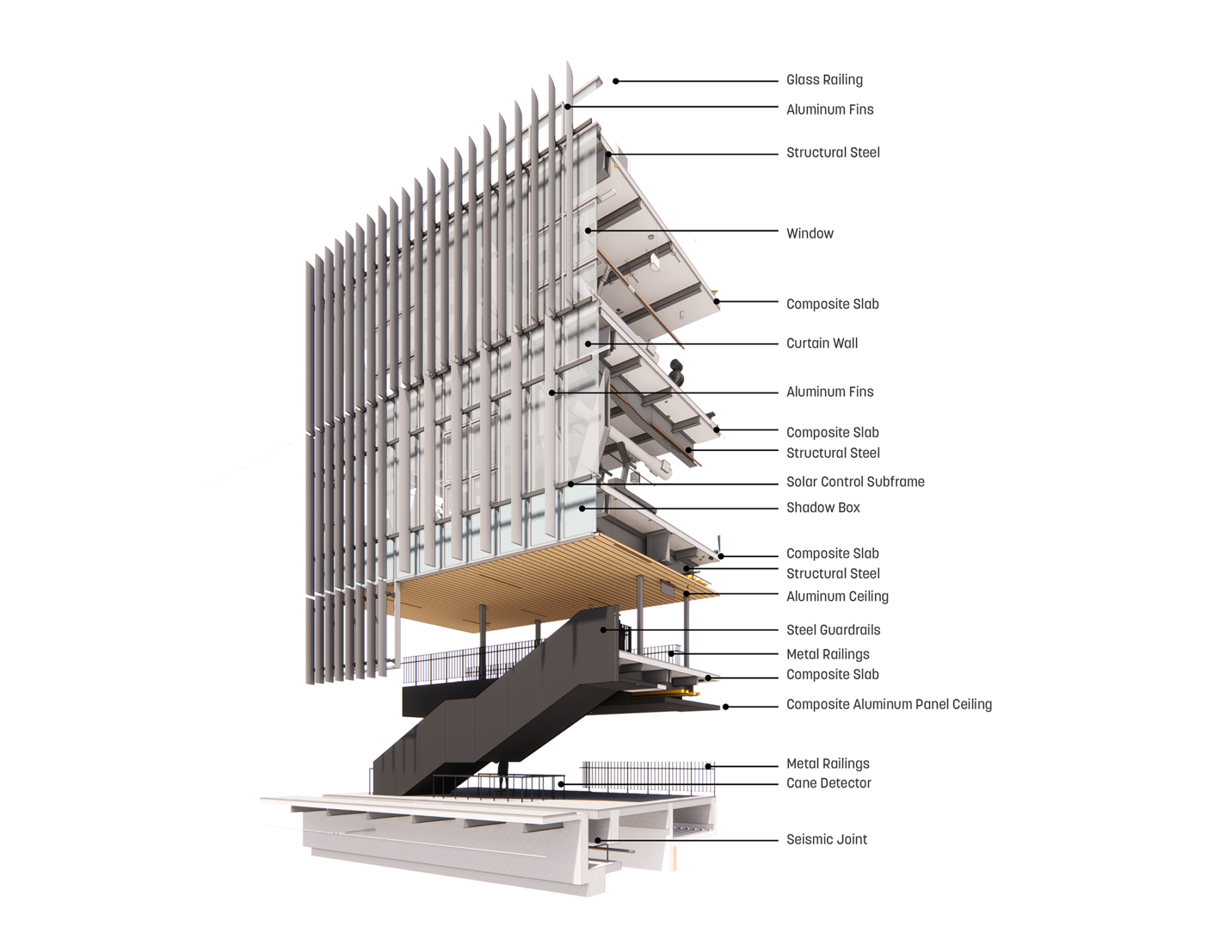
A cutaway wall section showing the east elevation and suspended mezzanine. The façade shading system was designed through a Design Assist process with a local manufacturer to ensure integration of performance, aesthetics, and constructability.
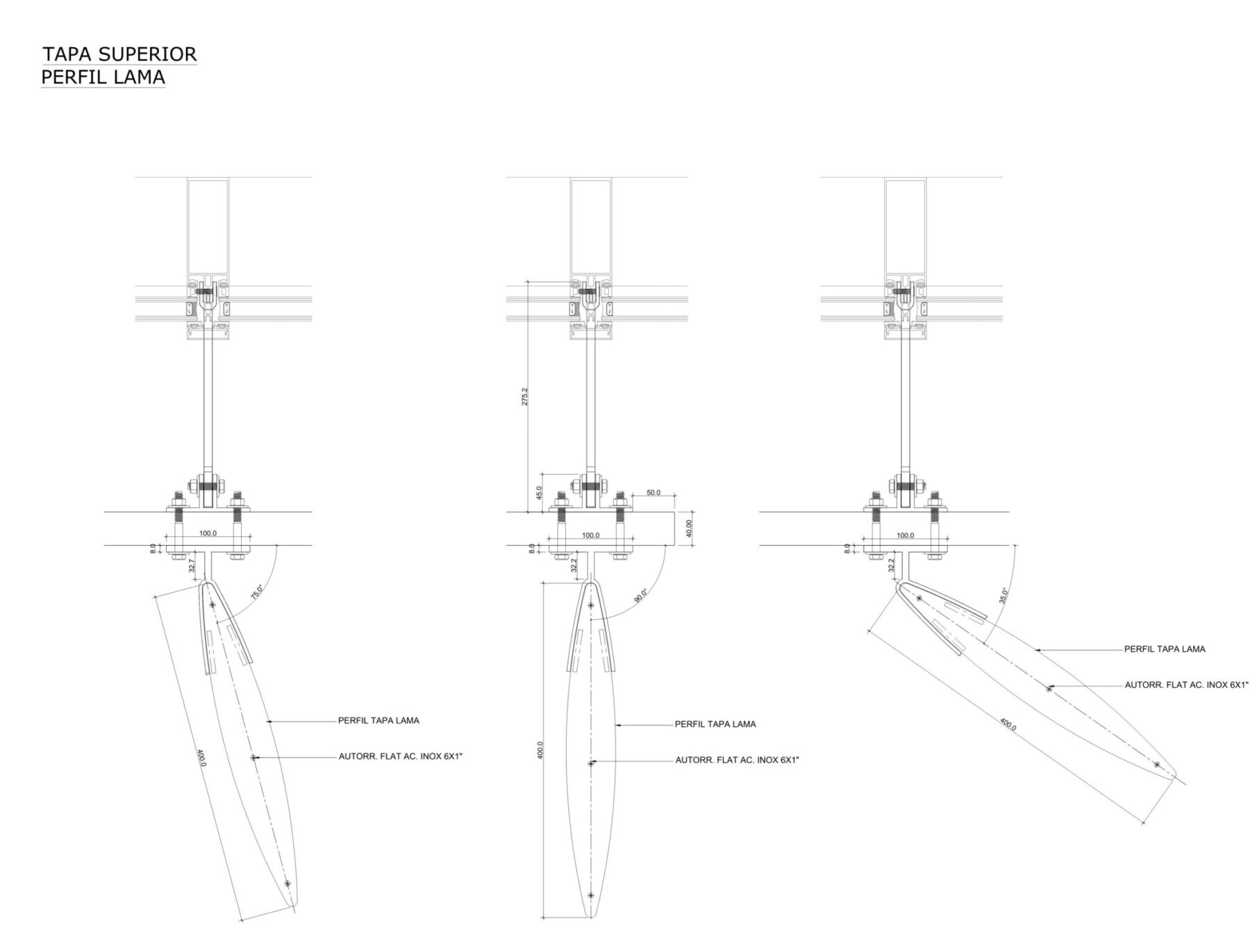
Plan detail of shading fins showing their range of motion in response to environmental conditons. Image courtesy of Corporacion Furukawa
One of the most iconic features of the project is a large brise-soleil that wraps the perimeter of the project which helps provide additional shading for the curtain wall. A series of anodized aluminum profiles are rotated depending on the orientation of the glazing of the project in order to maximize views, reduce glare, and mitigate solar heat gain. (Sometimes these qualities can be contradictory; maximizing views may also increase heat gain and glare). Careful multi-objective analysis was performed to validate the most successful orientations of shading. Through a design assist process with Corporacion Furukawa, the fin façade was designed and engineered to be integrated within the curtain wall system. Without that close collaboration with a regional manufacturer and installer, systems like this would not be achievable.

The fins shade runners on the outdoor track while maximizing breezes
In addition to the screening on the project, major performance spaces that seek to maximize natural daylighting while minimizing glare were designed with double channel glass façade systems infilled with transparent insulation. This allowed for a clean and modern aesthetic on the exterior that, for much of the year, requires no additional artificial lighting during the day on the interior. The multipurpose court on level 5 is a prime example of such a space. At night, these masses act as counterpoints to the building and become beacons of light and activity that activate the campus during evening hours.
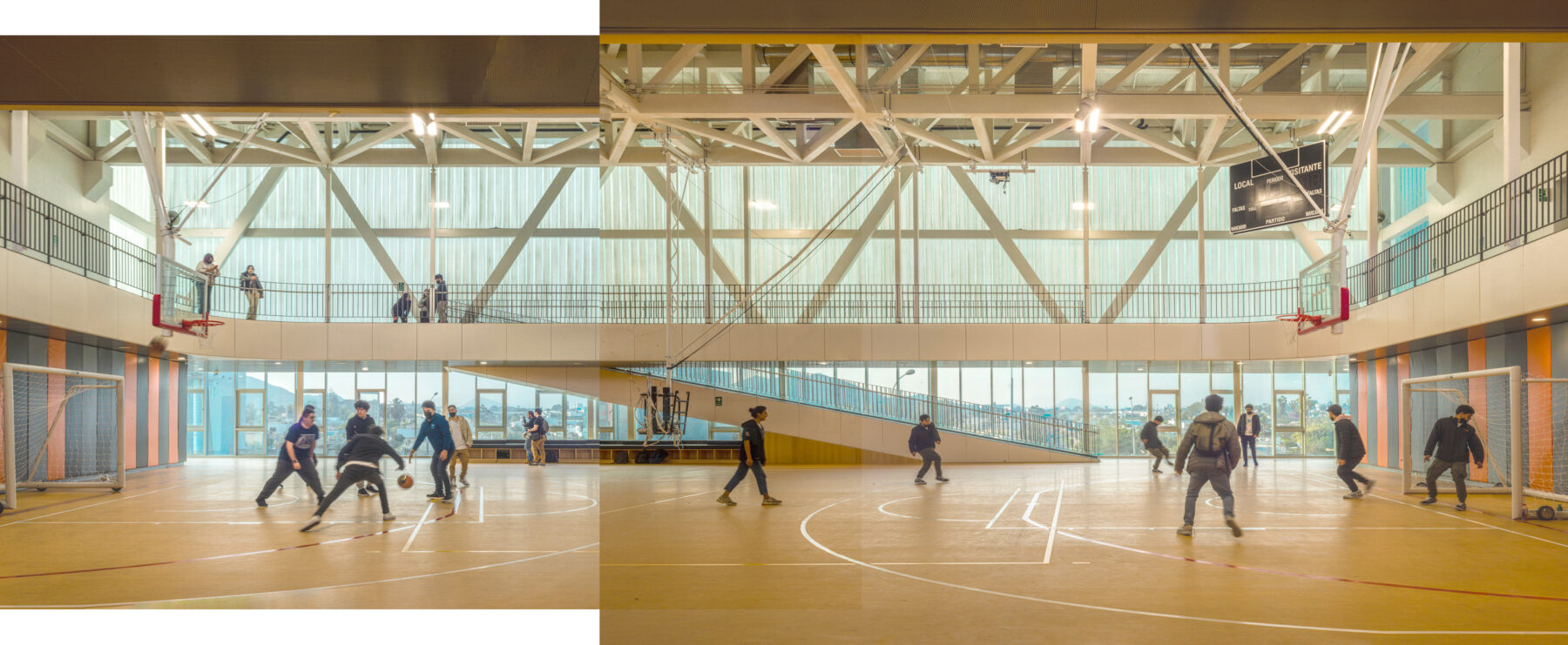
A speed ramp connects users of the multipurpose court with an elevated running track. The court can be used for futsal, basketball, and volleyball and has also been a hosting location for graduation ceremonies
Engaging local experts and manufacturers early in the design process is a necessity for project success. When all of the aspects are pulled together you have the recipe of a truly unique project, one that not only advances the goals of the University, but also pushes the boundaries of construction in Latin America. The Universidad de Lima Wellness Center is not only a new design model for the campus, but is also on the frontier of reimagining passive architecture in cities around the world.
How microclimate modeling and analysis helps inform design decisions to create a more comfortable campus community
Universidad de Lima Recreation, Wellness and Student Life Center recognized by Athletic Business as one of 10 Facilities of Merit™ for 2023.