Connecting the Campus, Inside and Out
A campus master plan transforming living and learning on campus is the underpinning to four new buildings, now under construction
 Sasaki
Sasaki
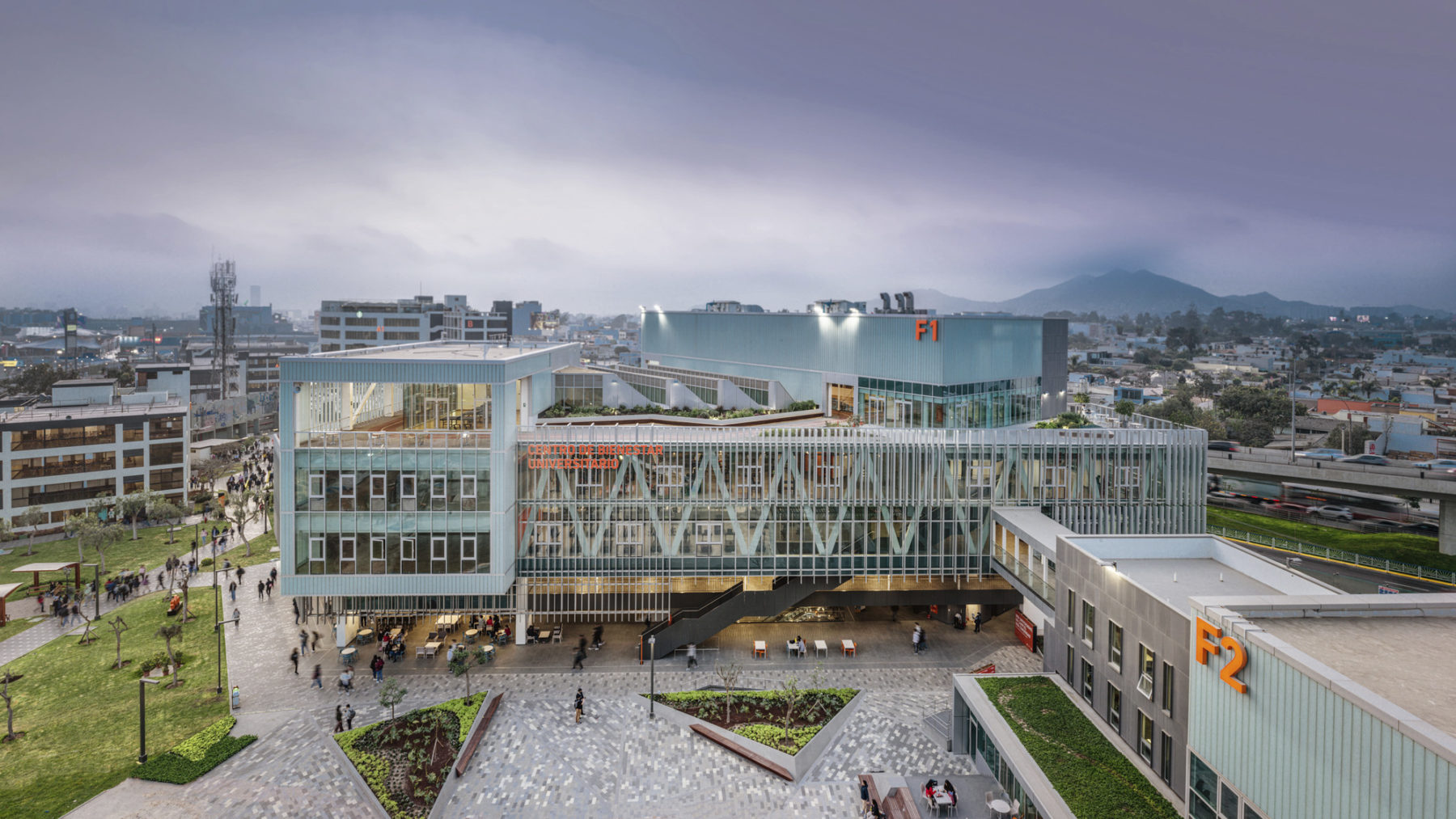
East elevation from hardscape plaza
The new Recreation and Wellness Center redefines campus life at Universidad de Lima by creating a new hub for student activity without precedent on campus. More broadly, it establishes an innovative model for a new type of “destination campus” in a region where the norm is for commuter students to spend up to 8 hours a day on campus with little access to recreation, social, and wellness spaces.
Identified as an urgent priority in Sasaki’s campus master plan, the Recreation and Wellness Center transforms the character and experience of the campus core by introducing a vibrant, new student life destination, converting underutilized spaces in a dense campus district into an exciting urban hub. The ornamental landscape formerly associated with this site is similarly transformed into a highly programmable hardscape plaza now used for campus-wide gatherings and celebrations, further enriching the civic nature of the campus center.
Dedicated program spaces are balanced with flexible areas to create a welcoming and holistic student life facility. The center supports a full suite of student centered spaces including dining, nutrition, health and counseling, career services, physical therapy, recreation and weight training for ULima’s 20,000 undergraduate students. A multipurpose gym is a cornerstone element of the building and doubles as an event space for up to 600 people. The entire building is designed to be multifunctional. As a major engine of campus activity, it is a place where students and faculty can gather throughout the day to socialize, study, and recharge.
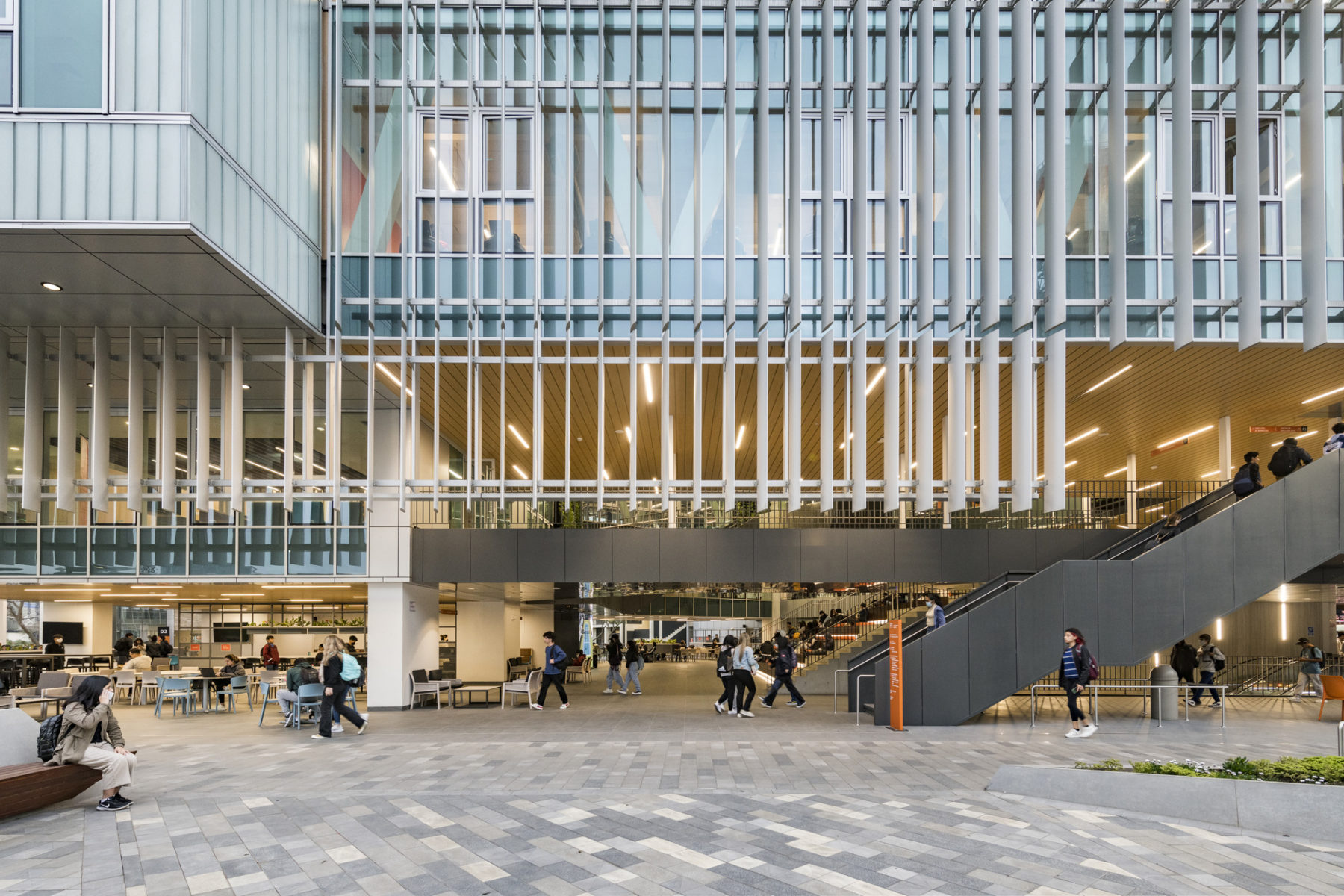
The building’s porous ground floor connects to the new central plaza, also designed by Sasaki
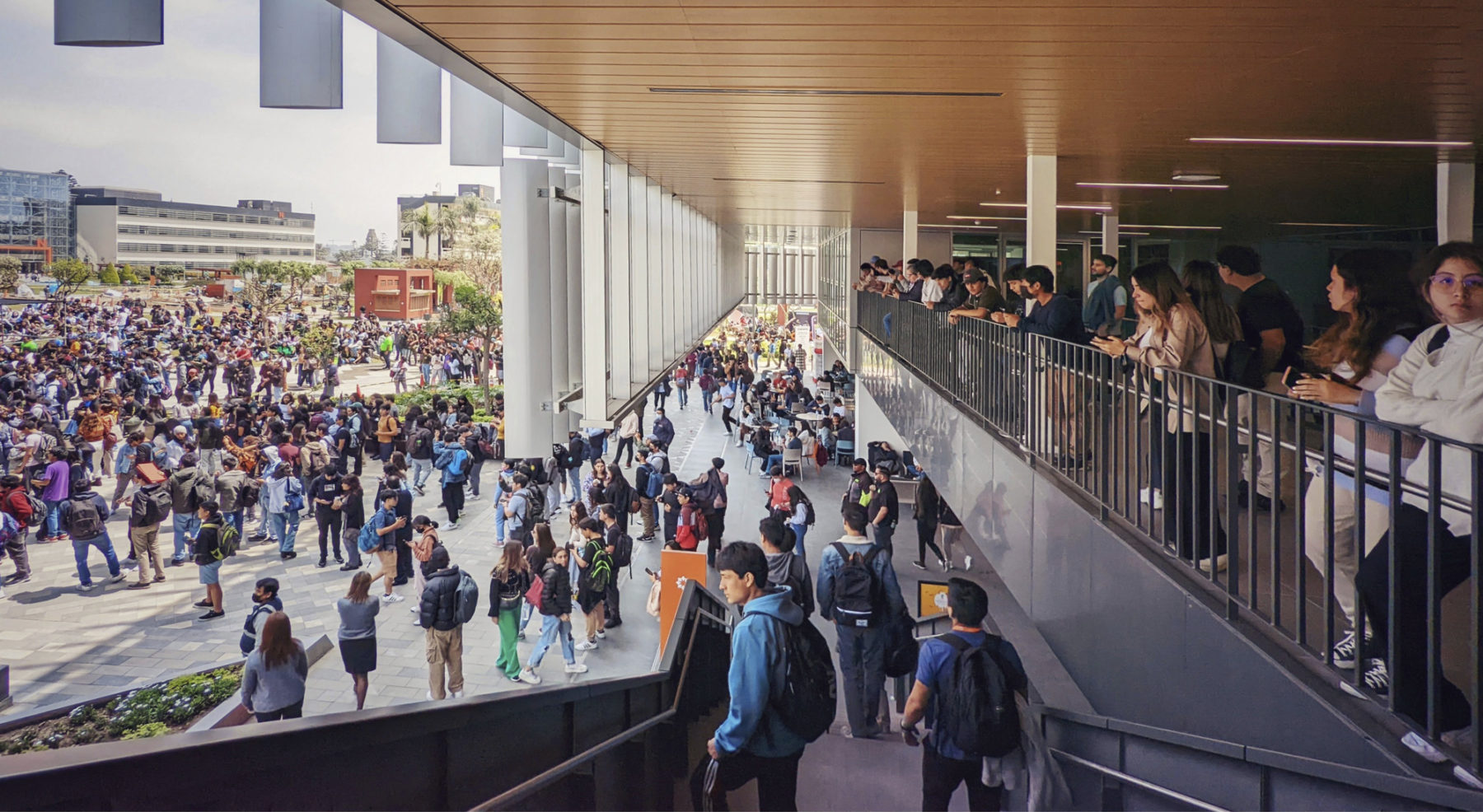
Highly-active interconnected indoor and outdoor environments create a new student life hub for the campus
Designed for intuitive discovery, visitors can navigate through spaces and participate in different community activities along the way. Across its central atrium, the stairs connect building floors and uses, promoting wayfinding through alternative circulation routes where the transparency of spaces visually introduces users to the many destinations that the complex offers. A commitment to sustainability is evident through the use of materials, natural ventilation, daylighting, and a large vegetation wall, making it the highest efficiency building structure on campus. Combining passive and active conditioning measures, a hybrid structural system and renewable energy generation, the project achieves both carbon footprint optimization with an EUI 70% below benchmark and tracks LEED Gold certification.
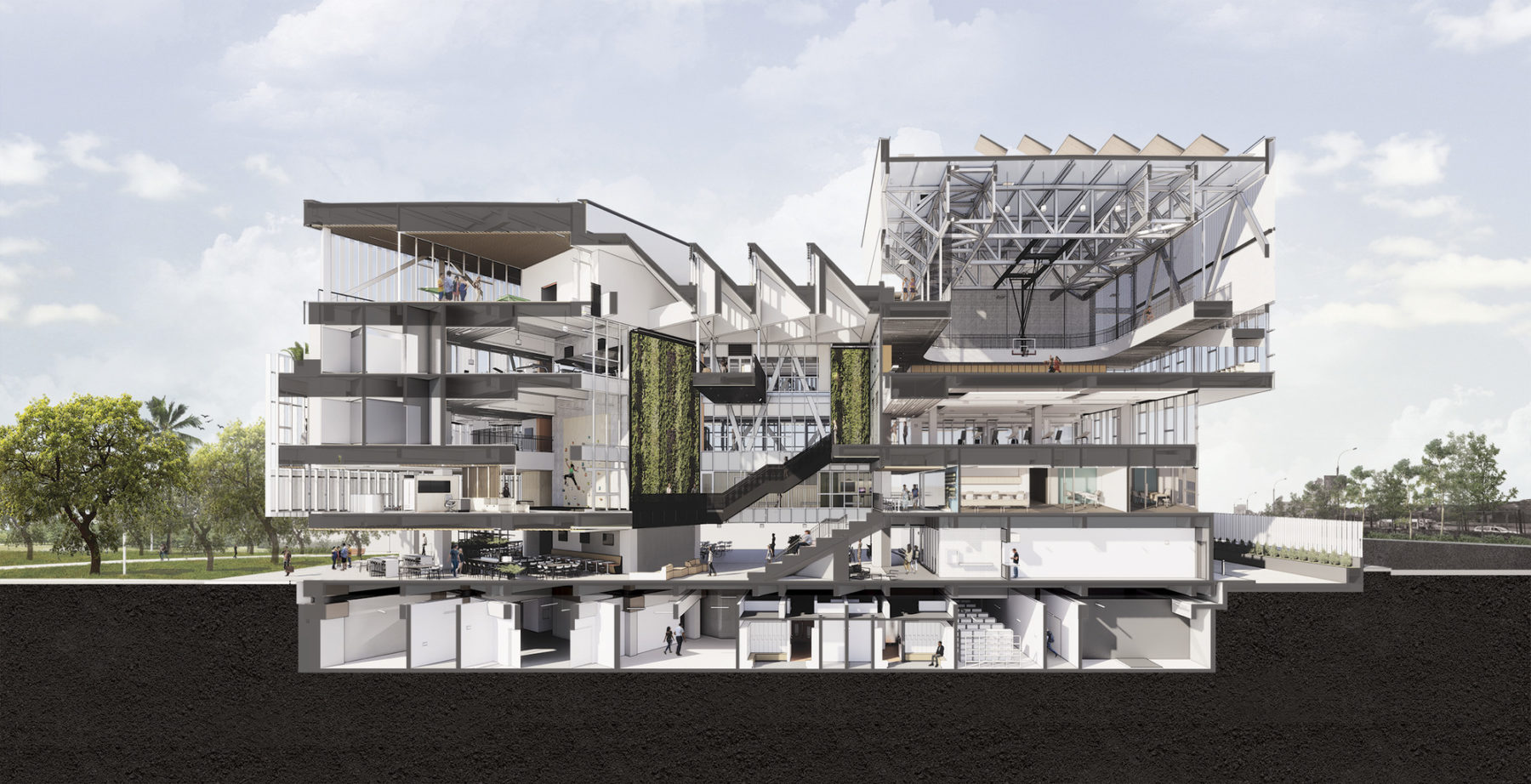
North-south cross section
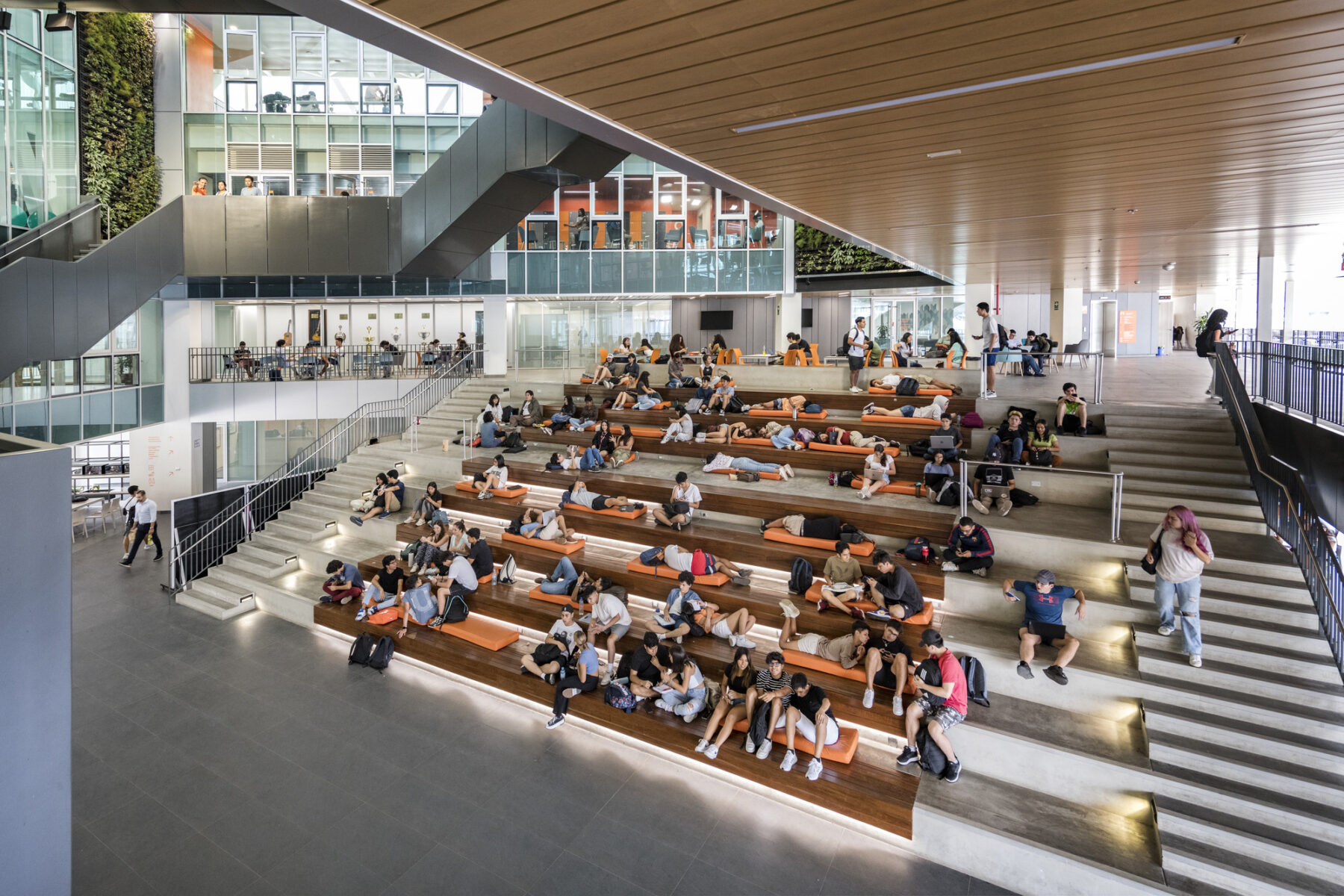
The atrium space connects highly-visible program areas
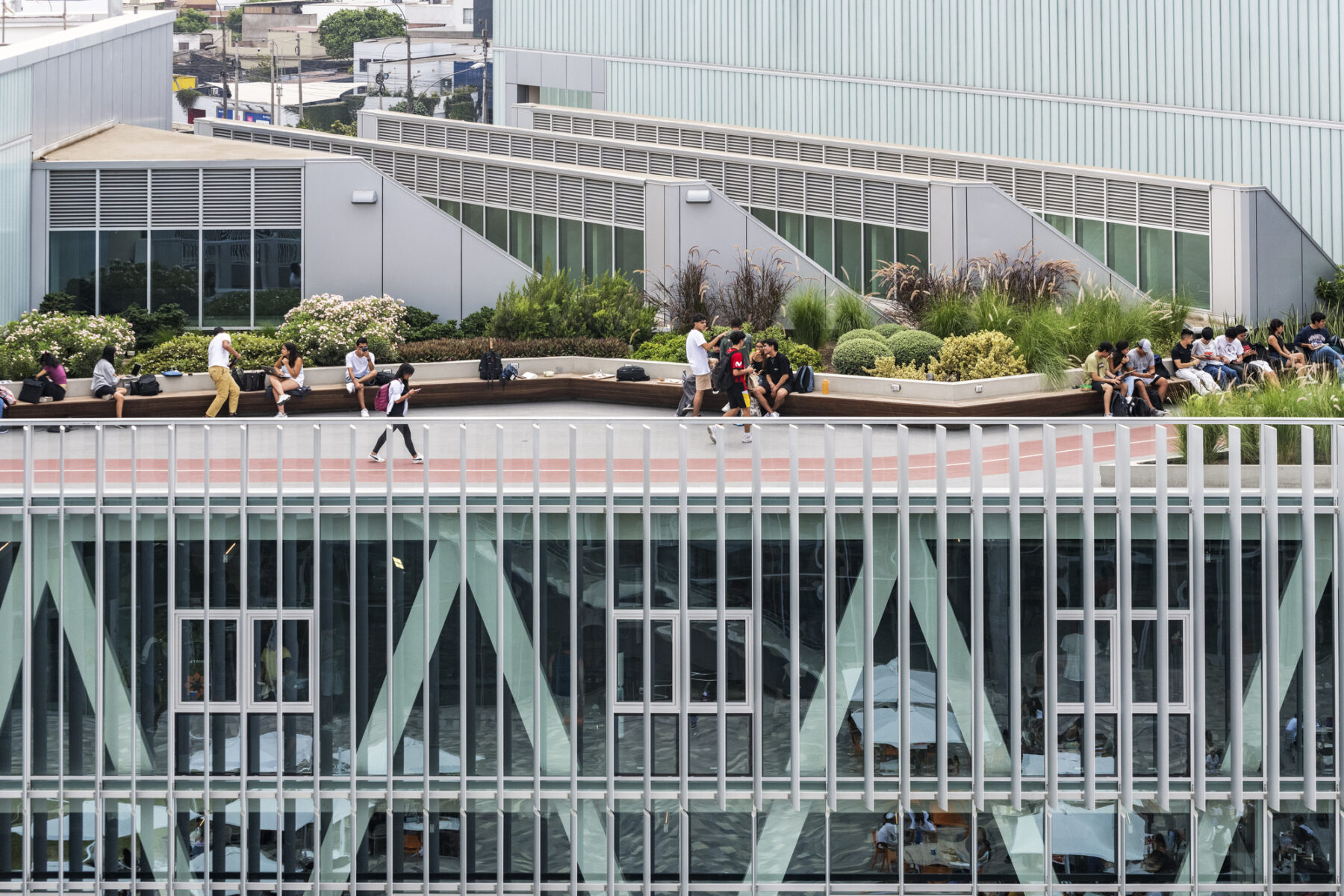
Outdoor jogging track
“The Wellness Center has been an instant success for the campus. Students spend time in the building at all hours of the day, making it the ideal meeting point to gather and participate in all sorts of activities before, in-between and after classes. You can see entire processions of students making their way to it across campus in ways we never saw before, the building has become their place.”
Oscar Quezada Macchiavello, University Rector
The building wraps around a central atrium space, acting as a focal core that connects different wellbeing programs. The outdoor plaza and the building’s ground floor level provide space for dining and informal gatherings. The covered atrium/plaza also provides access to the campus forum, a large assembly space below the plaza surface. The center’s student health and counseling services are located at a more discreet area to the north of the dining and retail venues. The mezzanine overlooks both the plaza and auditorium space at the building’s atrium and provides additional meeting and dining space, together with access to the student affairs offices and the entrance to the recreation programs. The next two levels are dedicated to recreation spaces with lockers, fitness, weights, circuit training, game rooms and group exercise spaces. This extends to a connection to a newly renovated building wing next door with additional dining, lounges, and student flex theater spaces. The upper level includes the multipurpose gymnasium and group exercise suites, which are connected by an indoor/outdoor jogging track that seamlessly weaves through various building spaces and terraces.
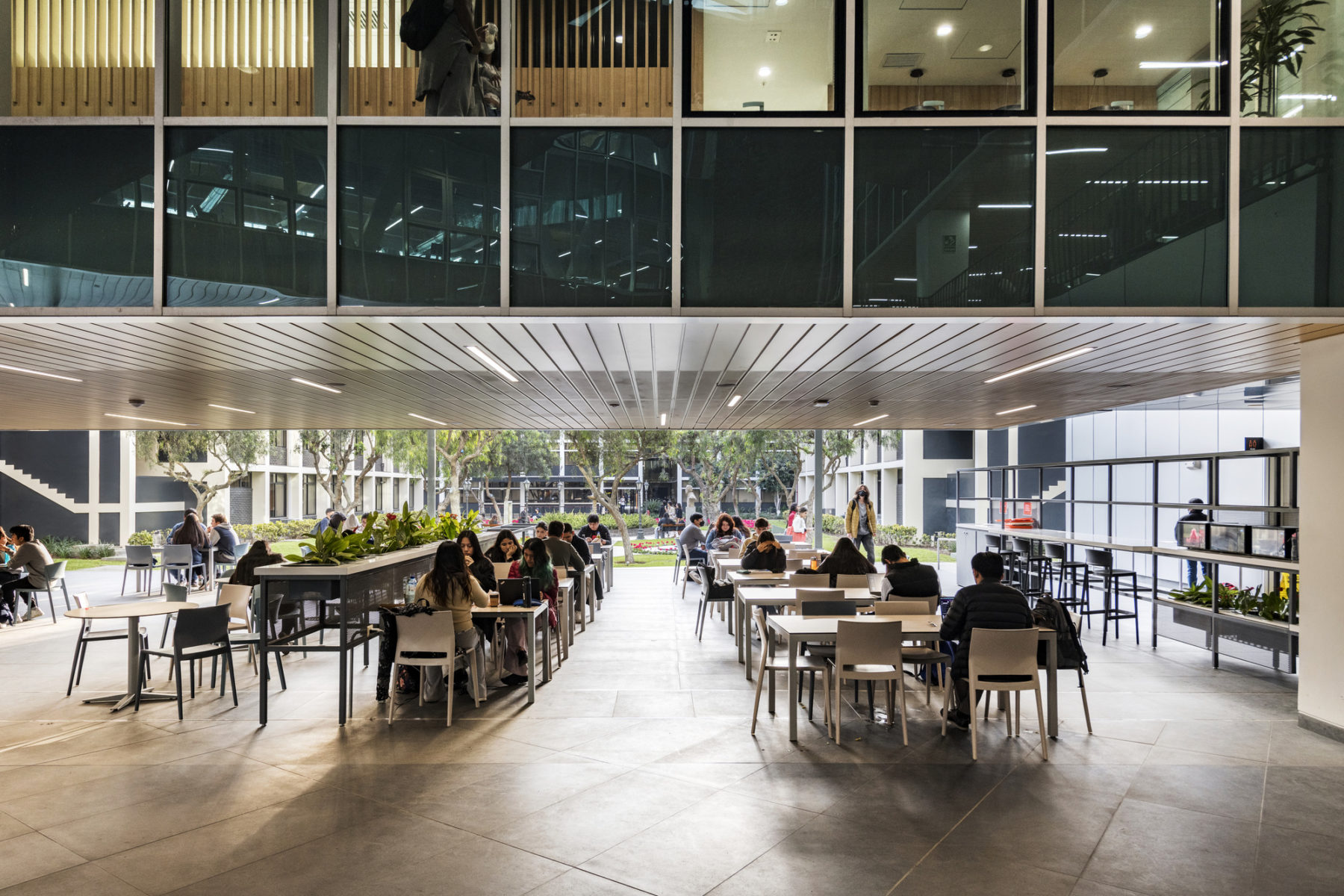
Ground floor study terrace
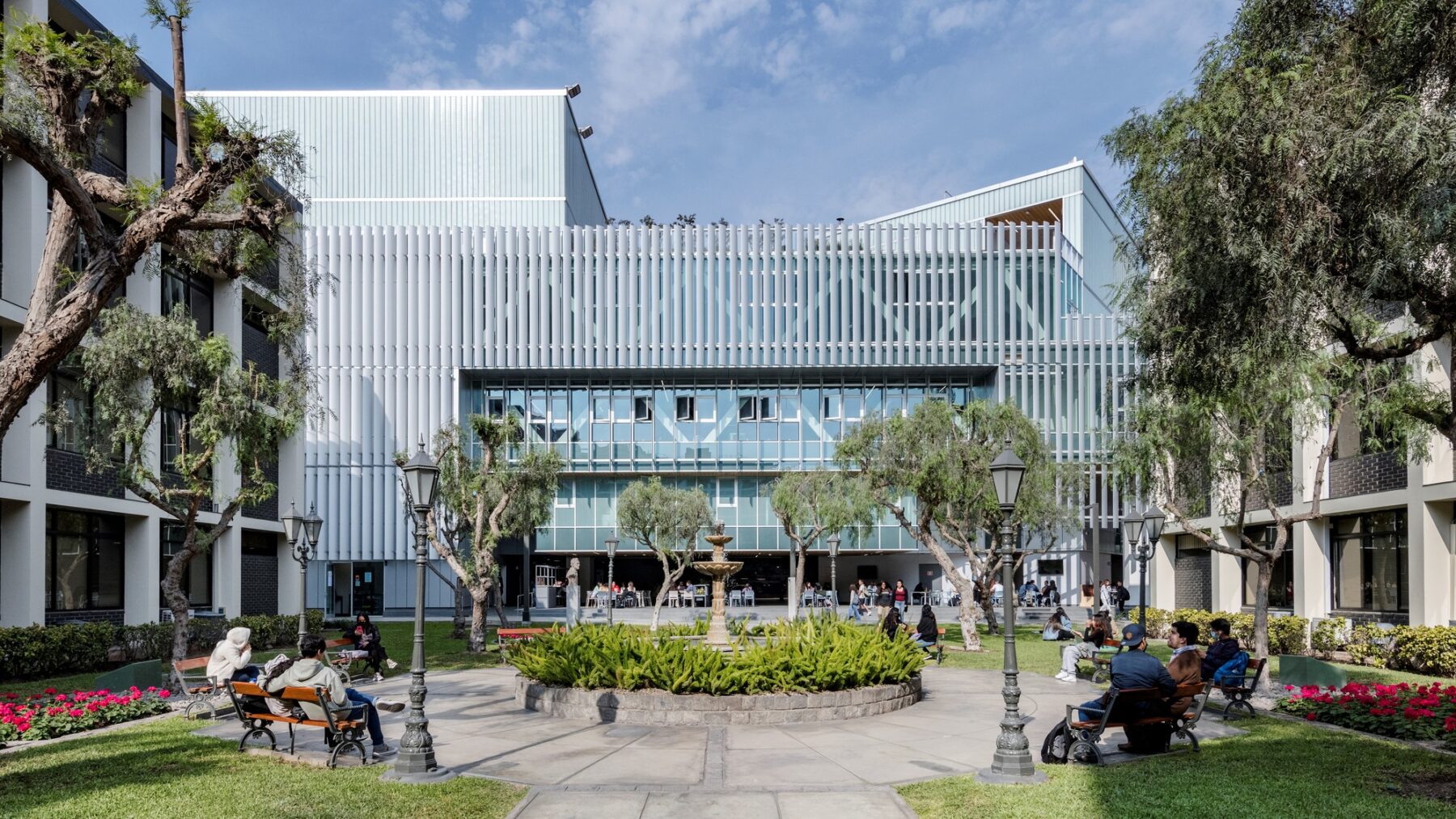
West elevation
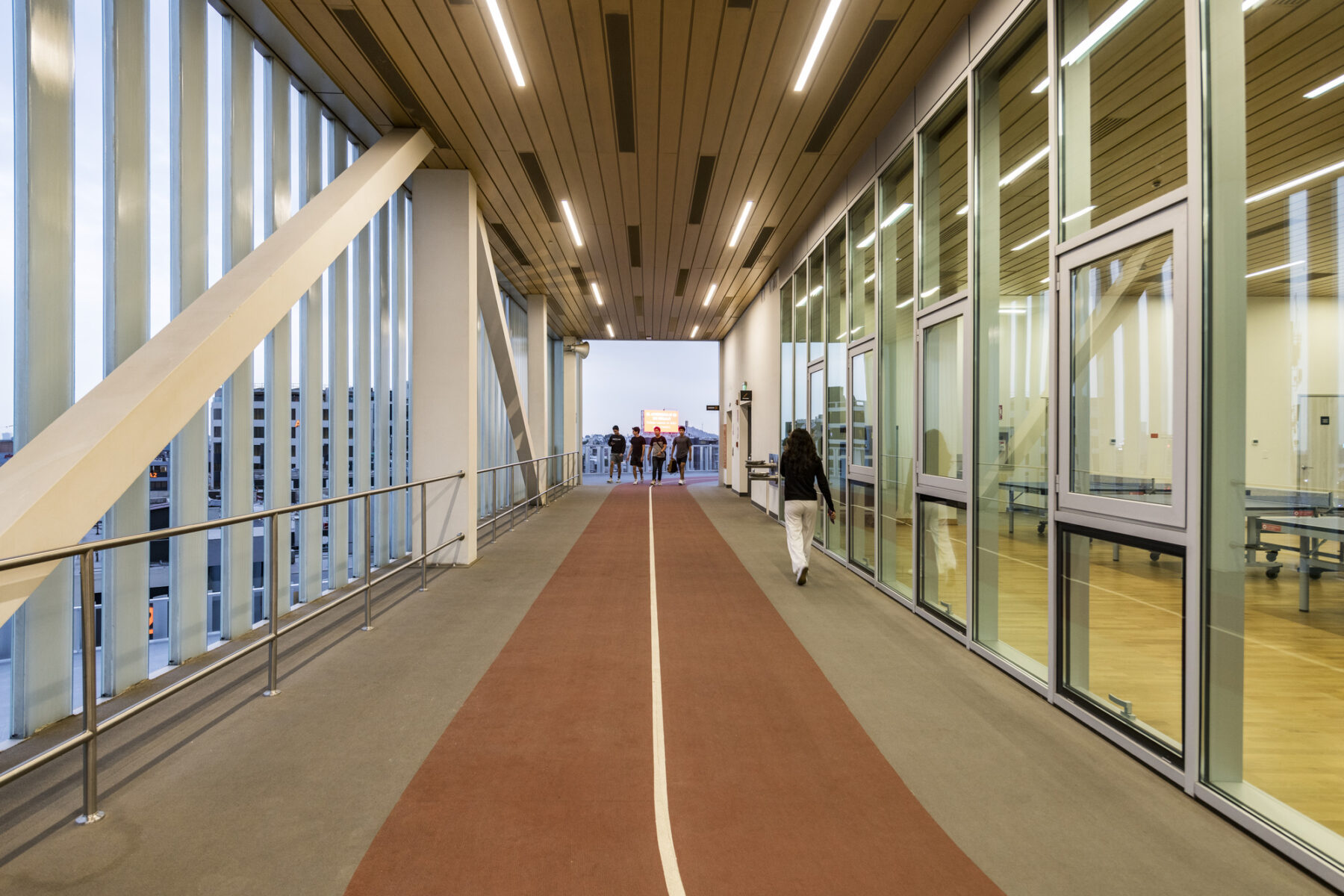
Outdoor running track next to group exercise suite
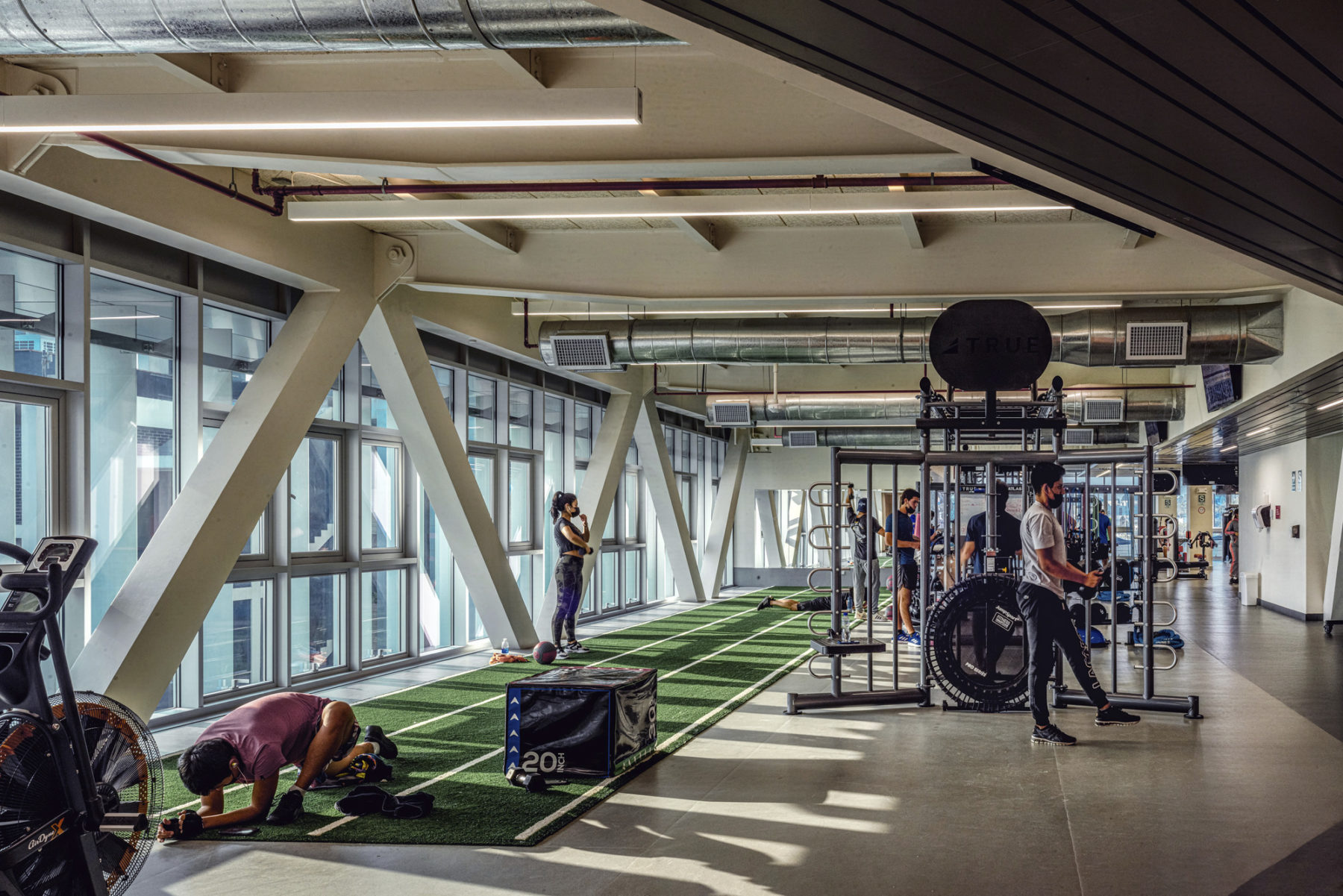
Crossfit area
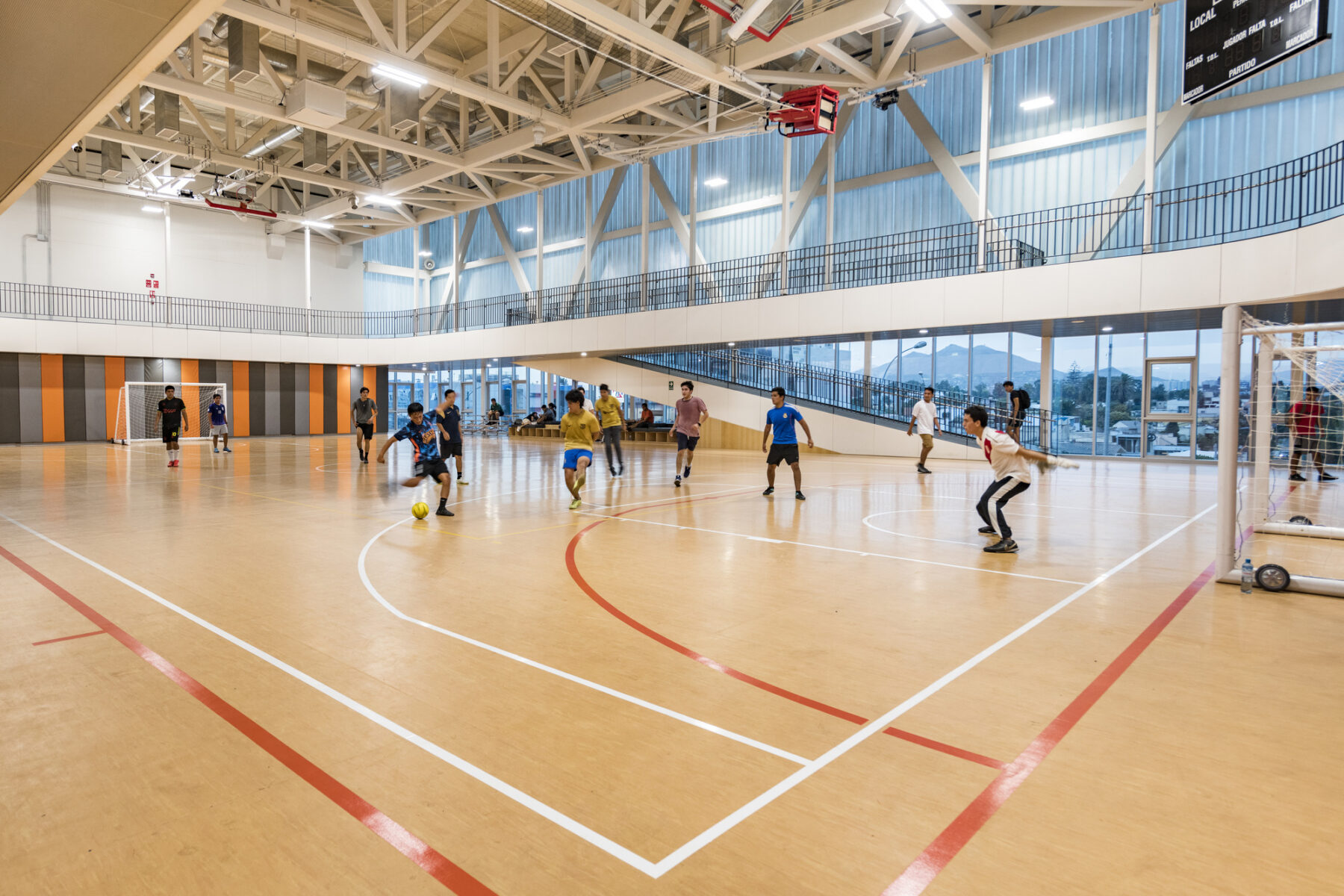
Multi use court
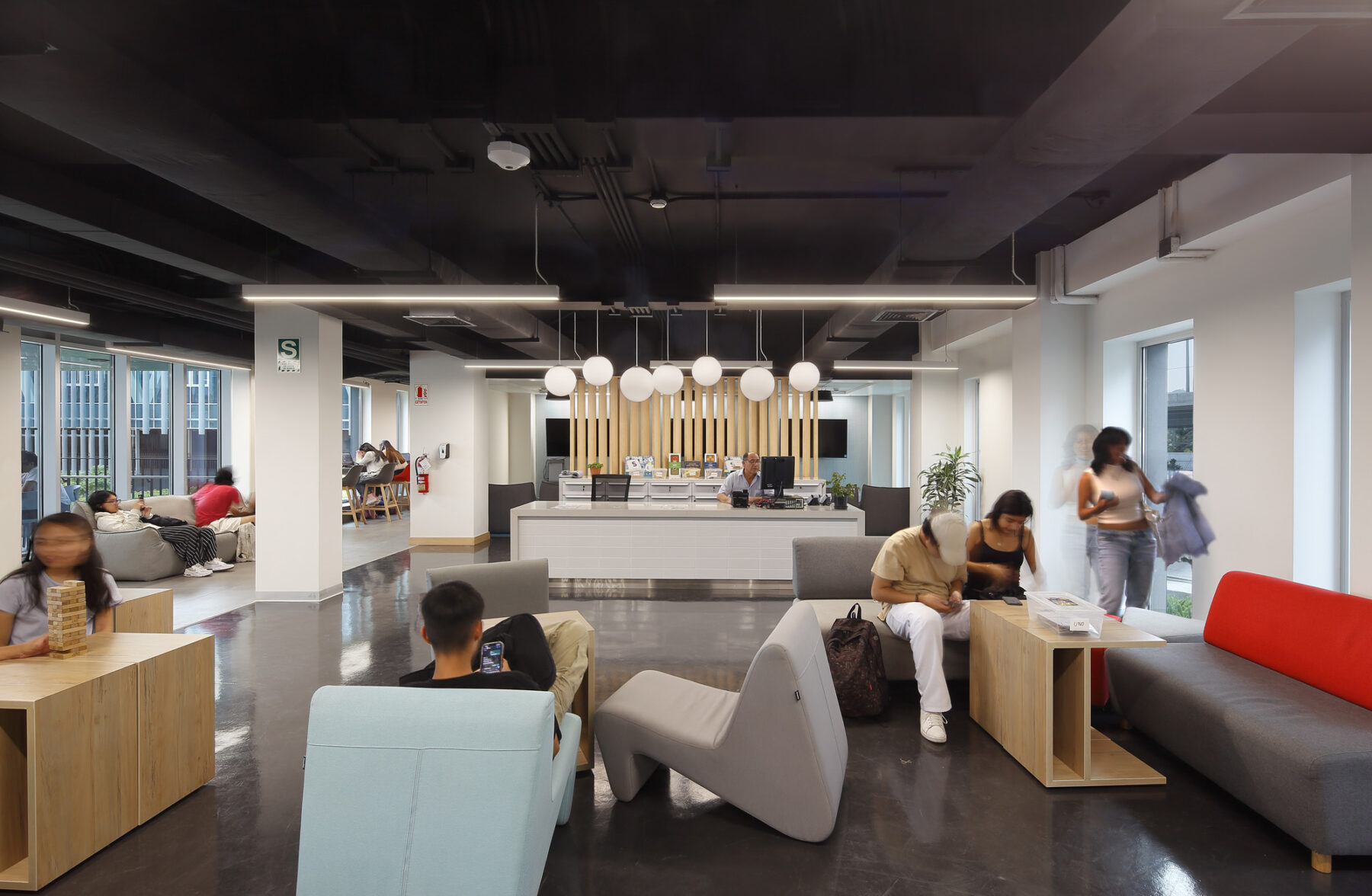
Student lounge
Outdoor running track next to group exercise suite
Crossfit area
Multi use court
Student lounge
In order to amplify the campus open space and to funnel the public realm deeper into the building across multiple levels, the building hovers over an open air major plaza that links three different quads of the campus. The building’s core elements act as towers at each end of the plaza with bands of active programs hanging around it from suspended bridges, minimizing the disruption of the continuous ground floor plane.
A series of belt trusses support the different program floor trays defining the space with a naturally lit and ventilated atrium at the center. The stacked truss system allows for the development of 20-meter-wide, column-free spaces in the form of lofts that can be reprogrammed frequently, supporting multiple space configurations and equipment layouts. Suspended from the perimeter trusses, an aluminum brise soleil screen helps shade the different façade orientations, rotating according to the sun angle, and sheltering both glazed and open air spaces behind it.
The larger programs like group exercise rooms, the flex theater, and multipurpose gym, are propped over the floor trays as translucent boxes clad in cast glass defining the building’s skyline.
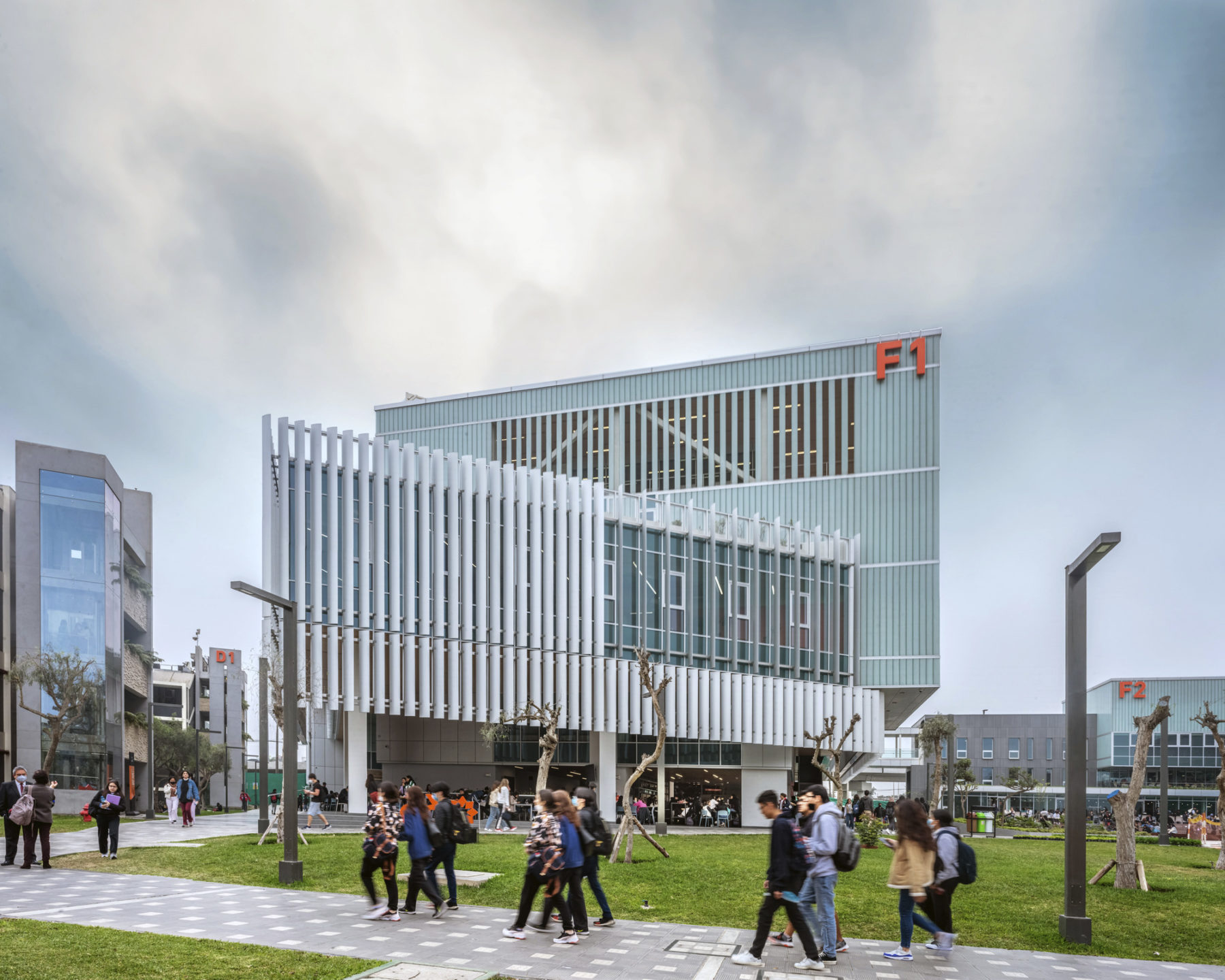
View of southern corner from central quad
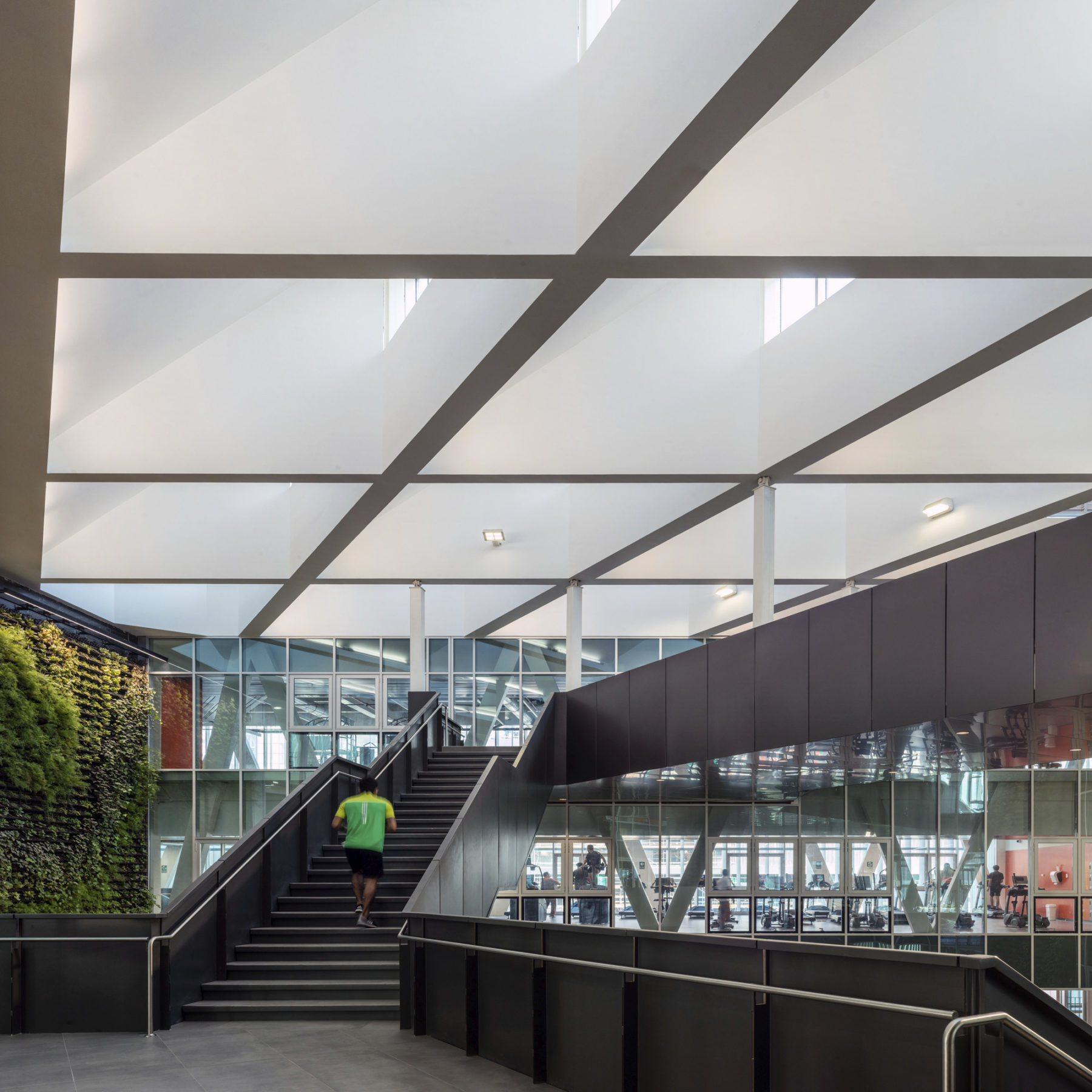
Floating stairs connects program areas
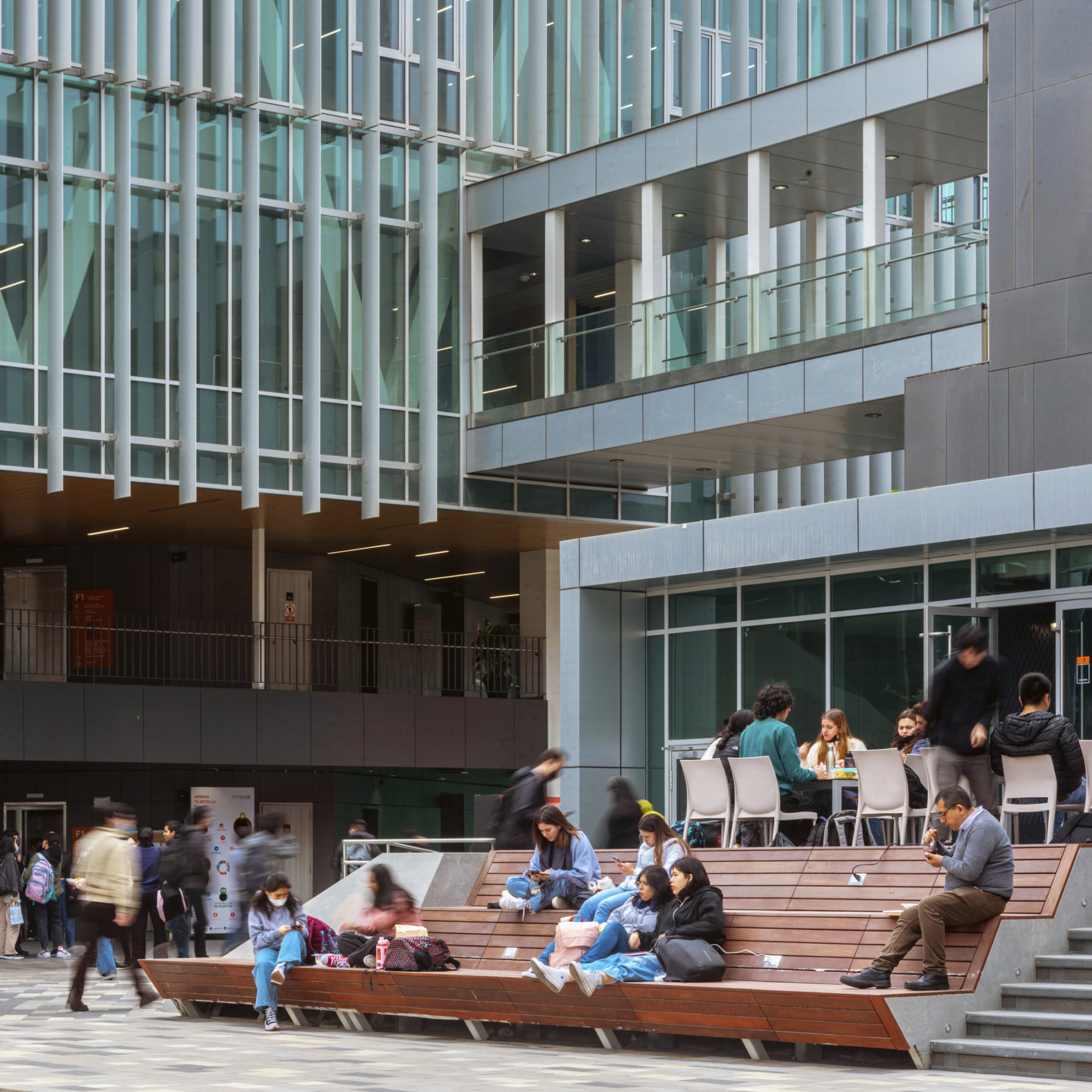
Outdoor seating next to plaza
To address the region’s water scarcity and watershed pollution problems, the design of the building and the landscape combine strategies for water conservation and reuse that include: low flow/conserving water fixtures, greywater reuse for irrigation purposes, stormwater detention and reuse as part of the installation of vegetated roofs, and large scale planters at the terrace and plaza spaces. The planting palette also contributes to optimizing water consumption through the use of low irrigation vernacular species.
As part of other resiliency strategies, the building’s solar rooftop PV installation is part of a campus-wide strategy for on-site energy generation that helps make the campus less reliant on grid-provided electricity. To mitigate earthquake risk, the building structure features seismic isolators to help withstand extreme seismic events.
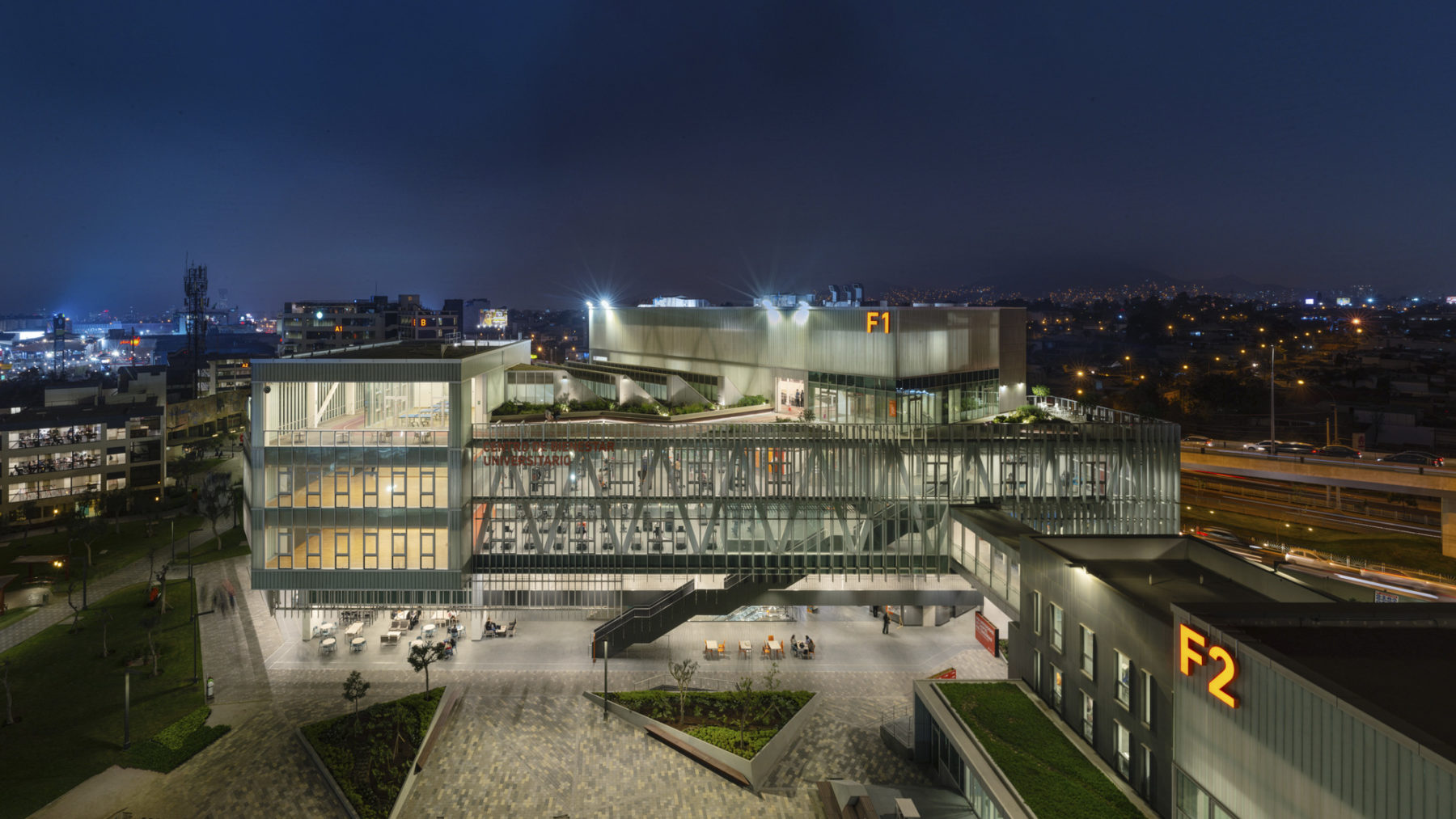
East elevation
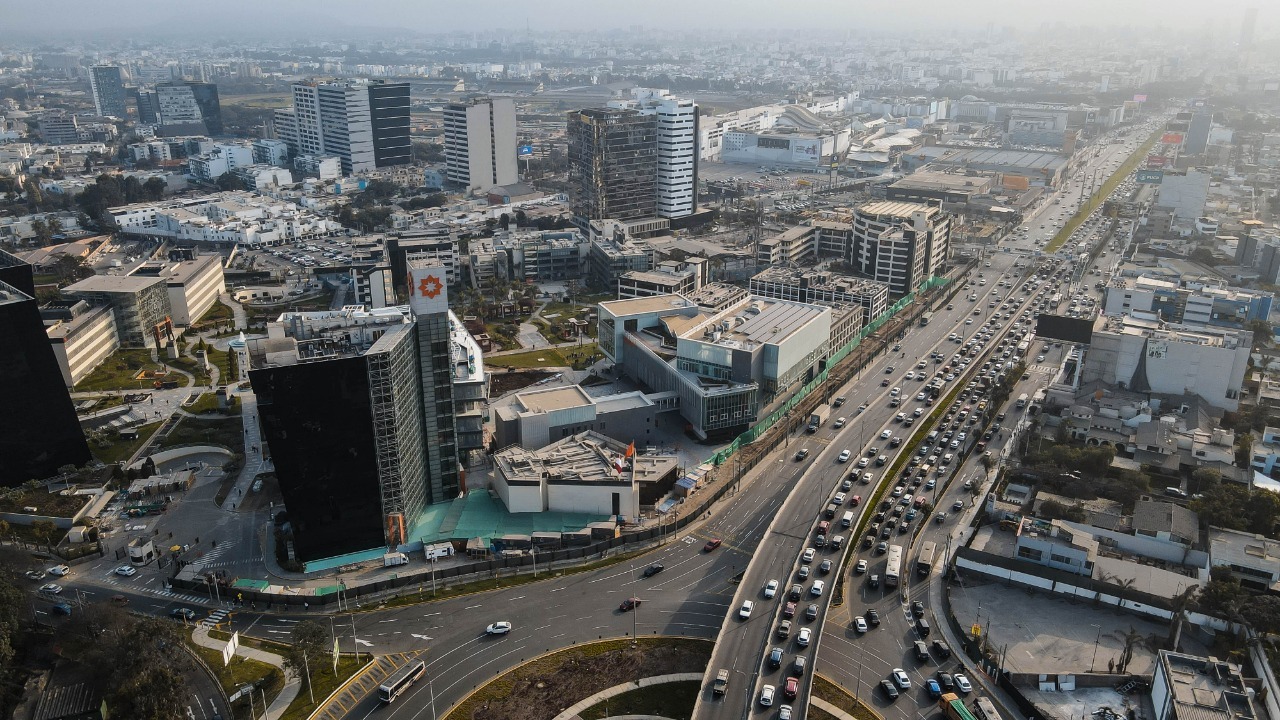
Aerial view
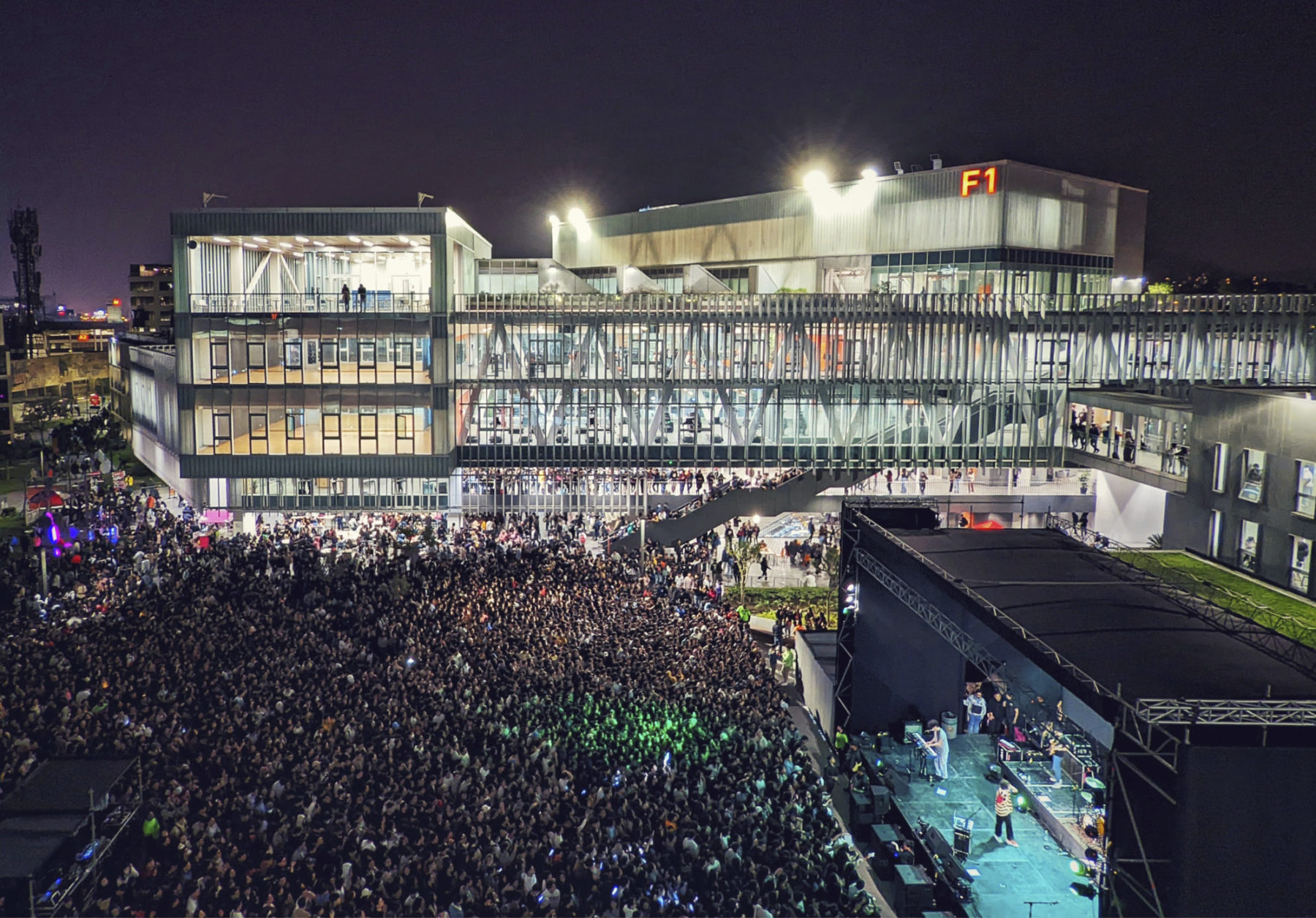
The southeast plaza can be used for large events
For more information contact Pablo Savid-Buteler.
A campus master plan transforming living and learning on campus is the underpinning to four new buildings, now under construction
The Society for College and University Planning (SCUP) has honored a total of six Sasaki projects across three award categories
In temperate Lima, the fluidity of interior and exterior drove the design of the Wellness Center, which preserves an expansive and continuous plaza level that centers the campus public realm.