Concept to Campus: 70 Years of Shaping Higher Education Design
Design forecast: How have the central challenges of higher education design evolved over the last 70 years, and what will higher ed look like in the future?
 Sasaki
Sasaki
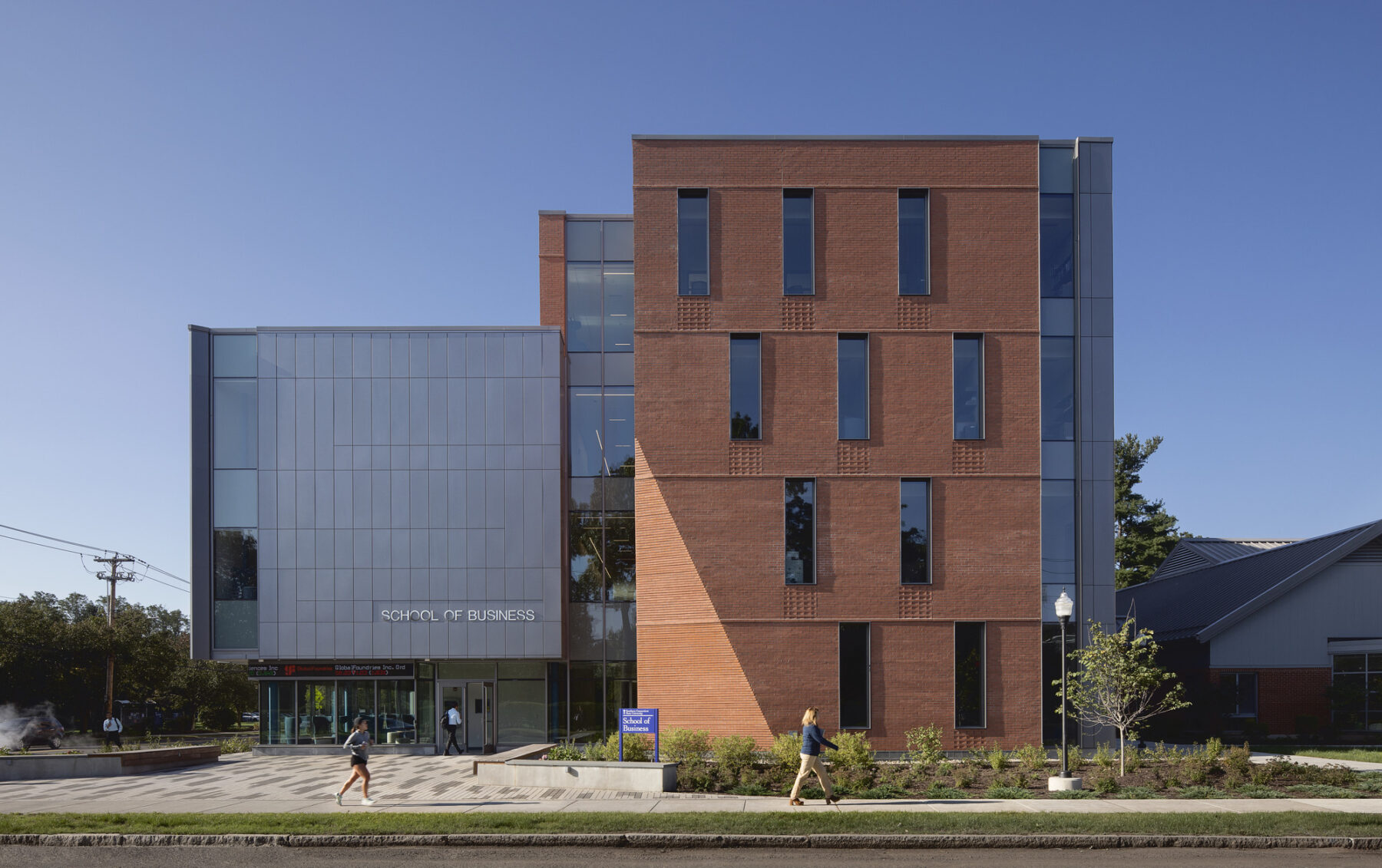
Southern Connecticut State University (SCSU) is an urban, public institution that transforms the lives of its diverse student population through education, research, and access to opportunity. Its new School of Business building provides a welcoming, sustainable, and adaptable home for students, faculty, and the broader business community.
With the mission of bringing students into the business community, the project had dual goals of supporting academic programs and fostering connections among students, faculty, and local leaders. The design team worked carefully with the University stakeholders, including Deans, faculty, campus administration, student-support staff, and the state to meet these goals. The design called for a flexible, efficient building; every space in the building needed to host multiple programs and activities.
Located outside of the existing academic core, the building connects existing student pedestrian routes, which drove the entrance locations and overall site design. Chamfered brick corners draw visual interest and traffic to the building entrances. Through creative siting and massing, the design improved upon the school’s initial concept by opening up part of the landscape to connect to a nearby quad and preserve a grove of mature trees.
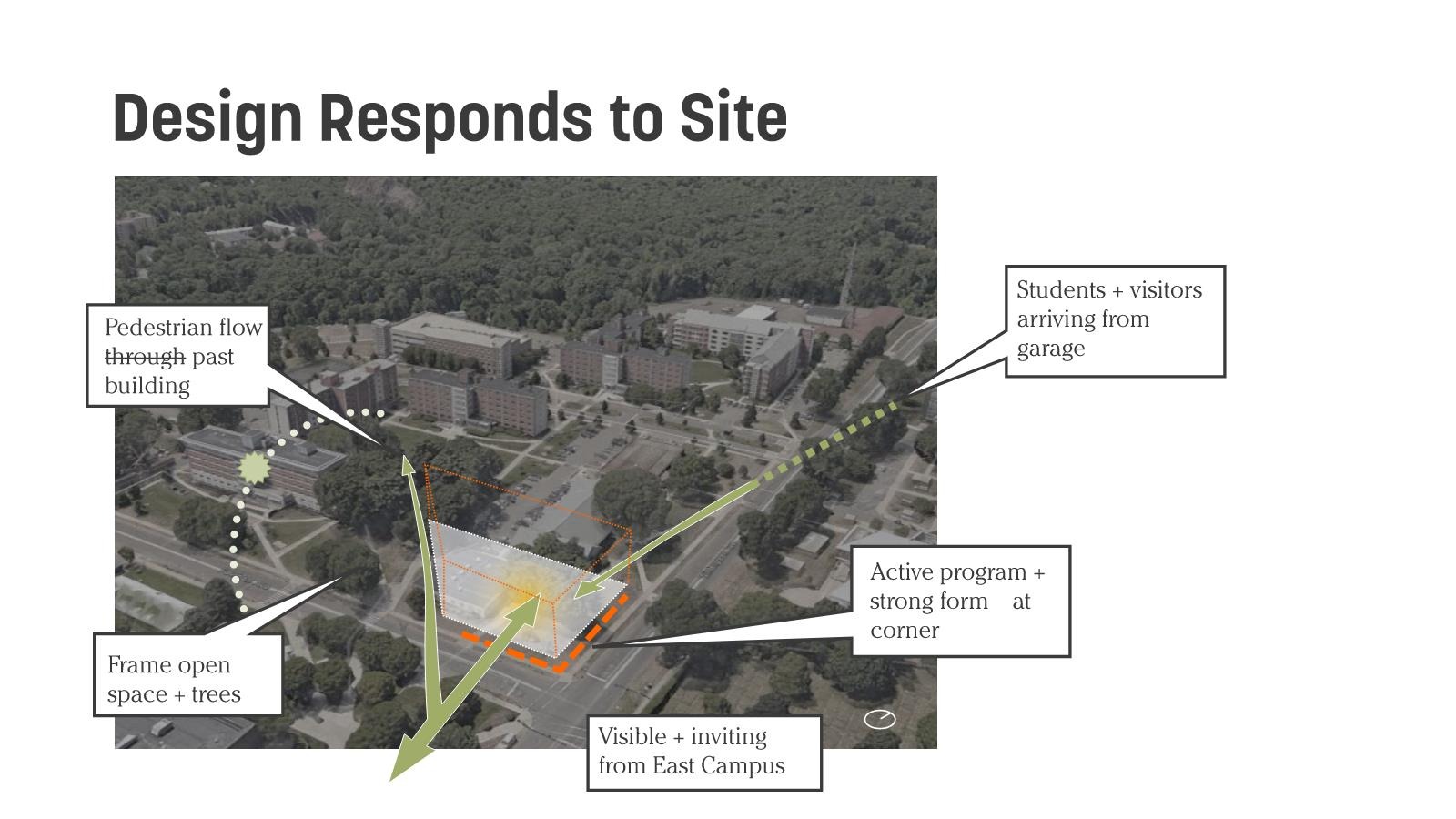
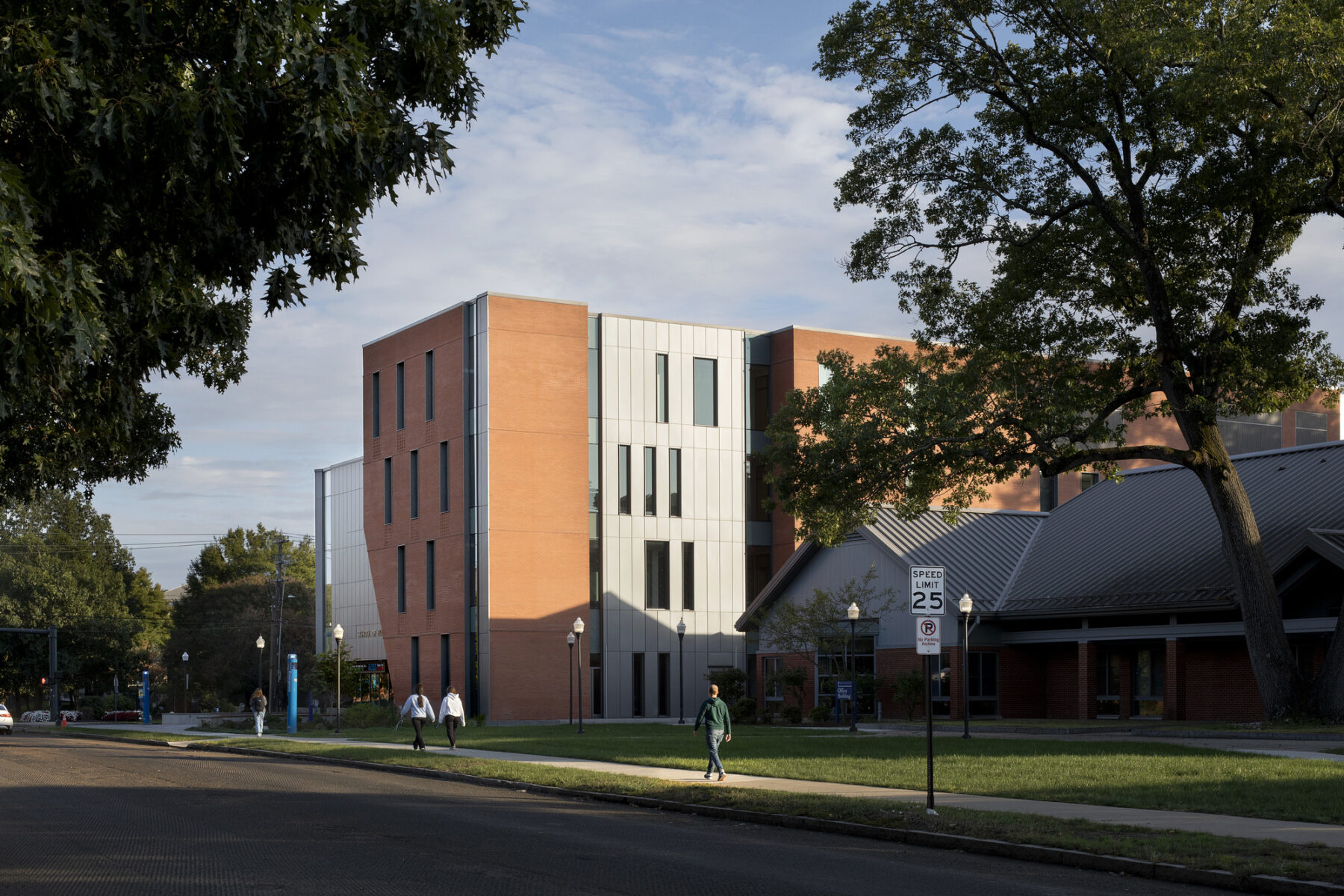
The floor plans stack like-sized classrooms and offices for structural efficiency while the two-story auditorium and active Community Room occupy a prominent place at the corner, signaling the presence of the School of Business at this campus crossroads location and making community events visible from both streets.
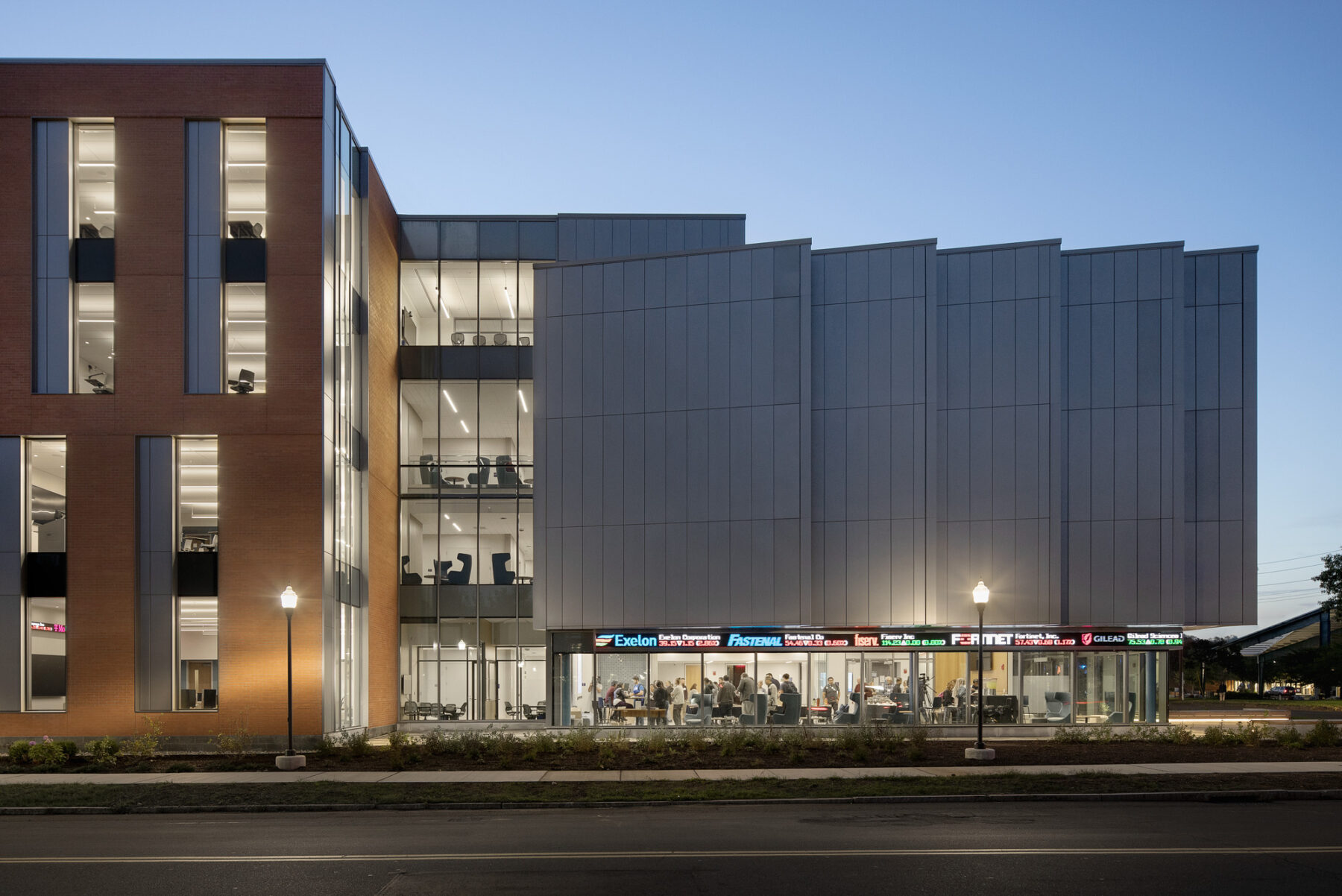
This inviting street presence is amplified by the auditorium volume directly above on the second and third floors, with its distinctive fluted window articulation and metal rainscreen façade. Inside, an efficient double-loaded corridor is enlivened by open student study areas that bring natural light deep into the floor plans.
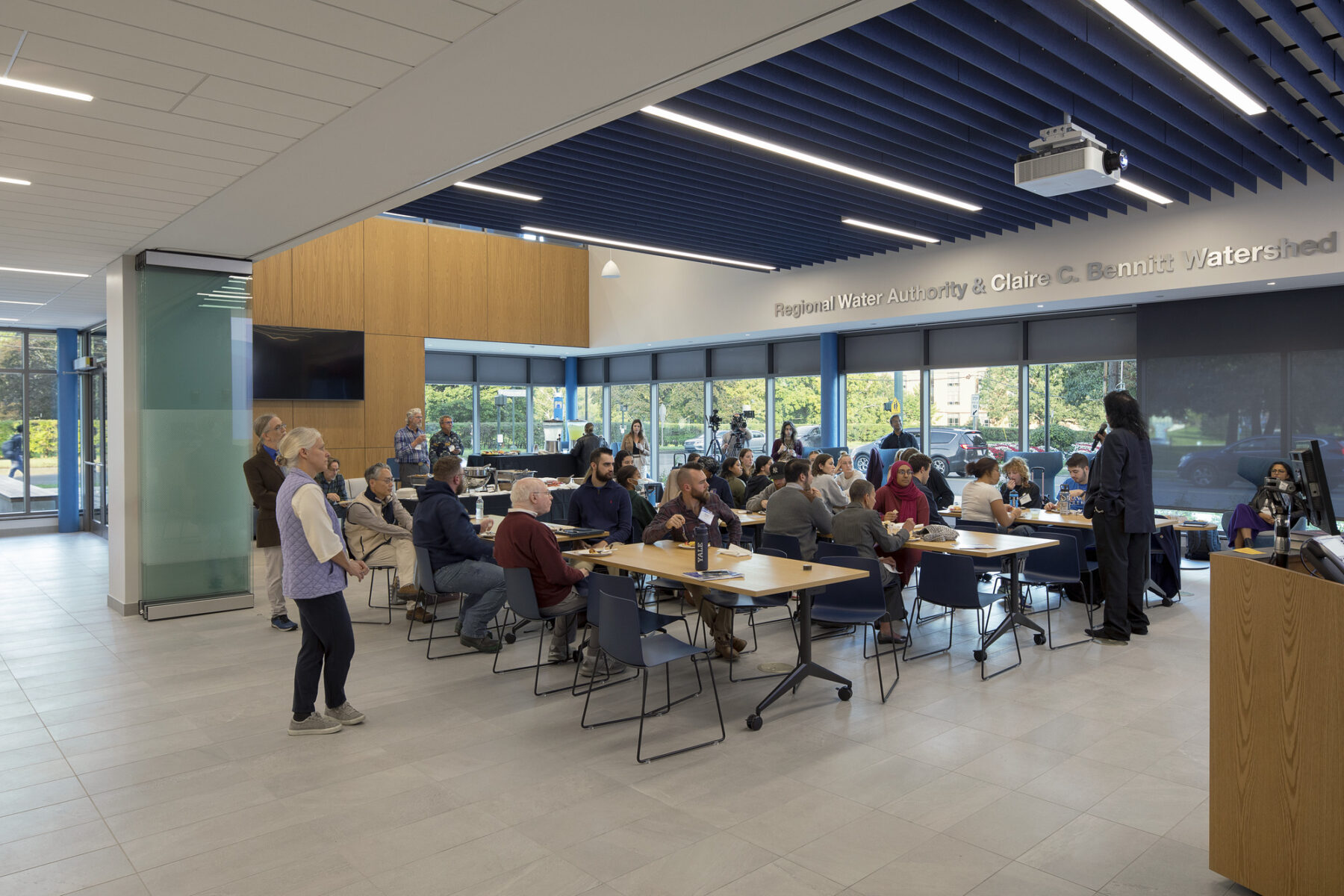
The Community Room hosts structured and informal events in a prominent front corner of the building
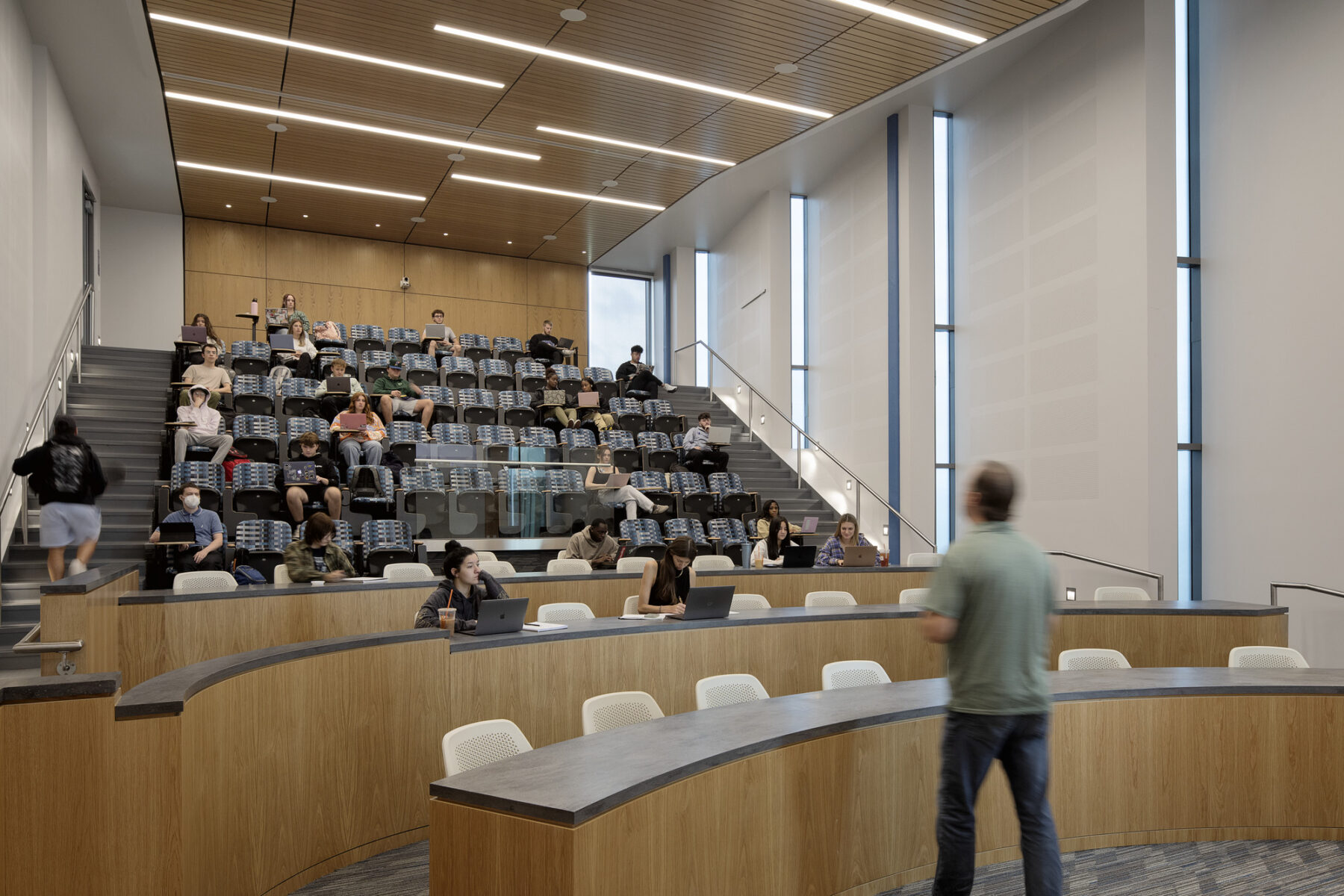
The two-story auditorium stacks above the Community Room on level 1
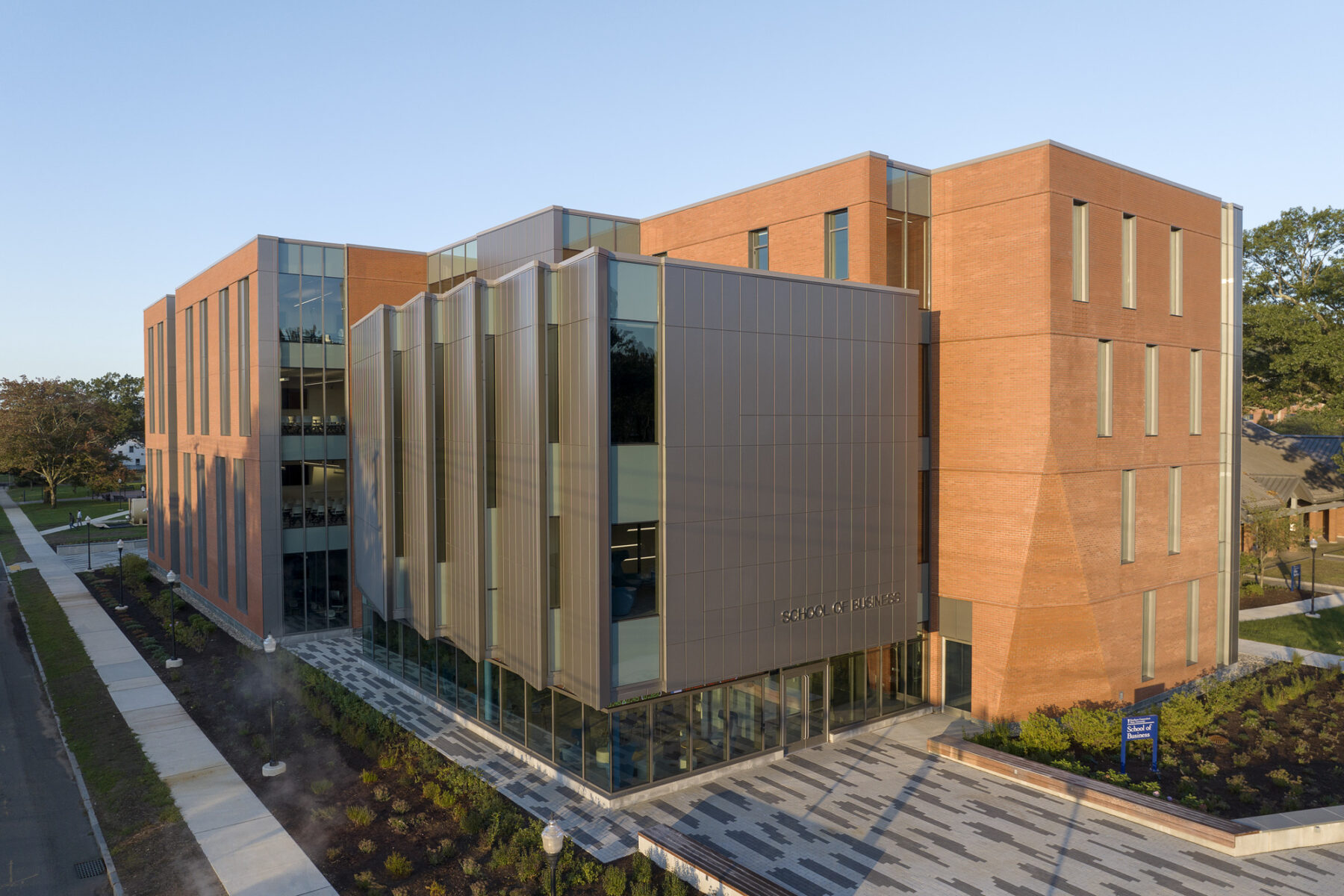
Exterior view of the auditorium and Community Room
The Community Room hosts structured and informal events in a prominent front corner of the building
The two-story auditorium stacks above the Community Room on level 1
Exterior view of the auditorium and Community Room
The School of Business accelerates opportunity for students – many being first generation college students – by fostering a committed community of local business leaders, alumni, faculty, and students. The team worked carefully with the University to mix classrooms, informal student spaces, breakout rooms, and faculty and staff offices on every floor to bring together the community throughout the whole building. The auditorium, case-study classroom, Bloomberg room, and market-research suite are designed and equipped for specific academic needs, as well as the general classrooms, which also rely on flexible furniture layouts and plug-and-play tech for maximum pedagogical flexibility.
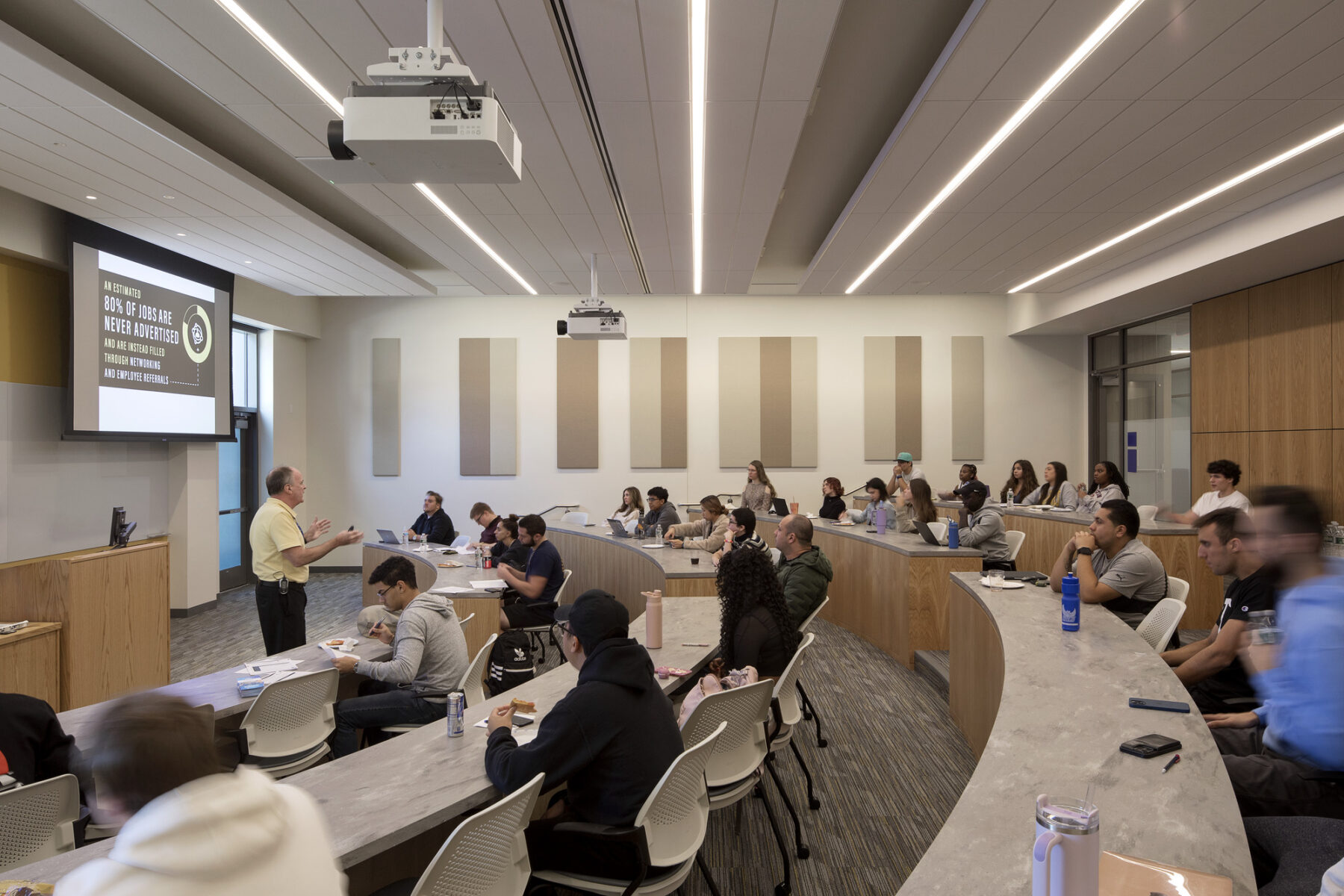
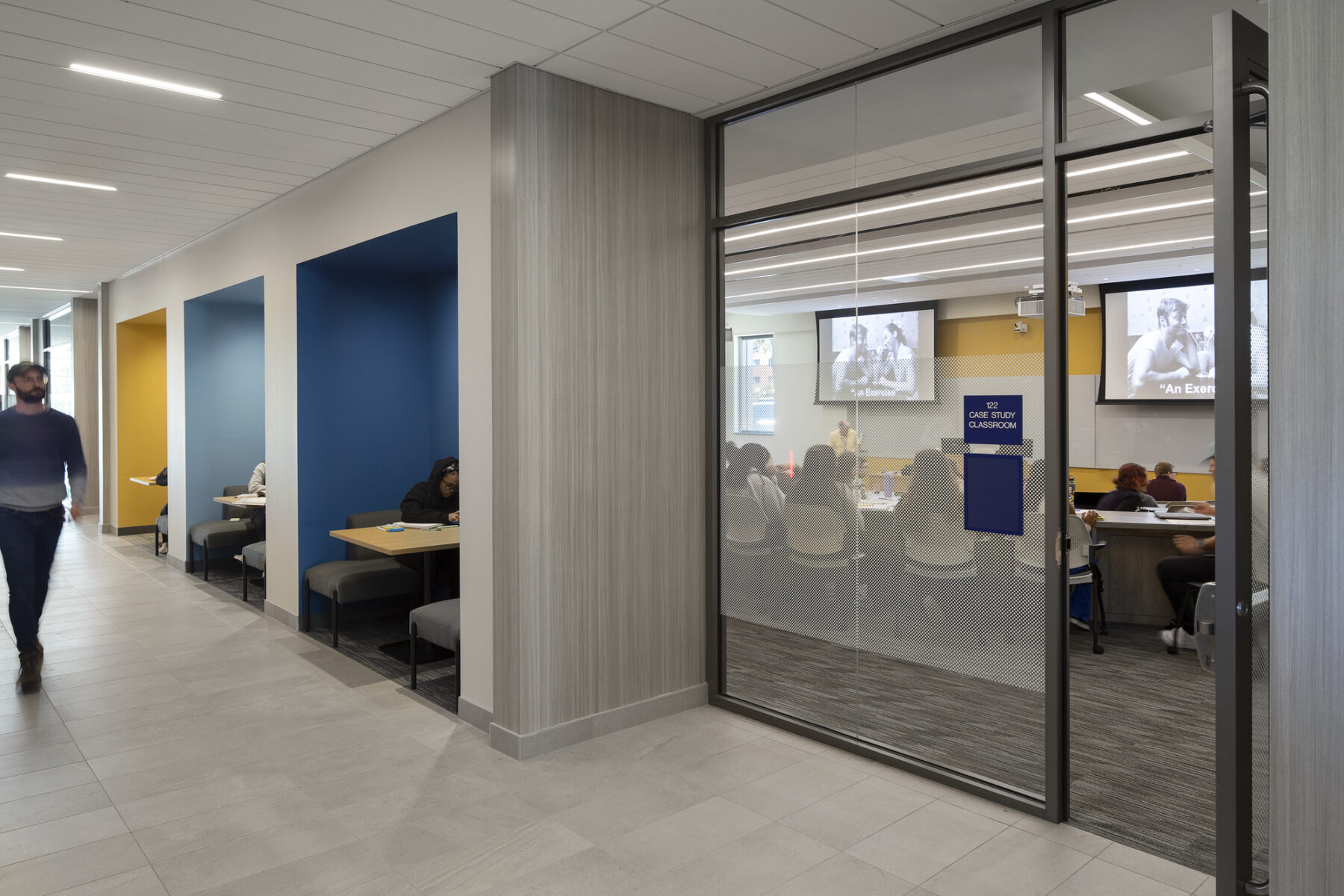
Beyond the formal teaching spaces, there are plenty of spaces to meet, study, and socialize in transparent team rooms and small nooks carved out of the corridors on each level. Faculty and staff suites are open to the main circulation routes with natural light inviting students in. Balancing plan efficiency with “found” spaces for informal interaction drove much of the design.
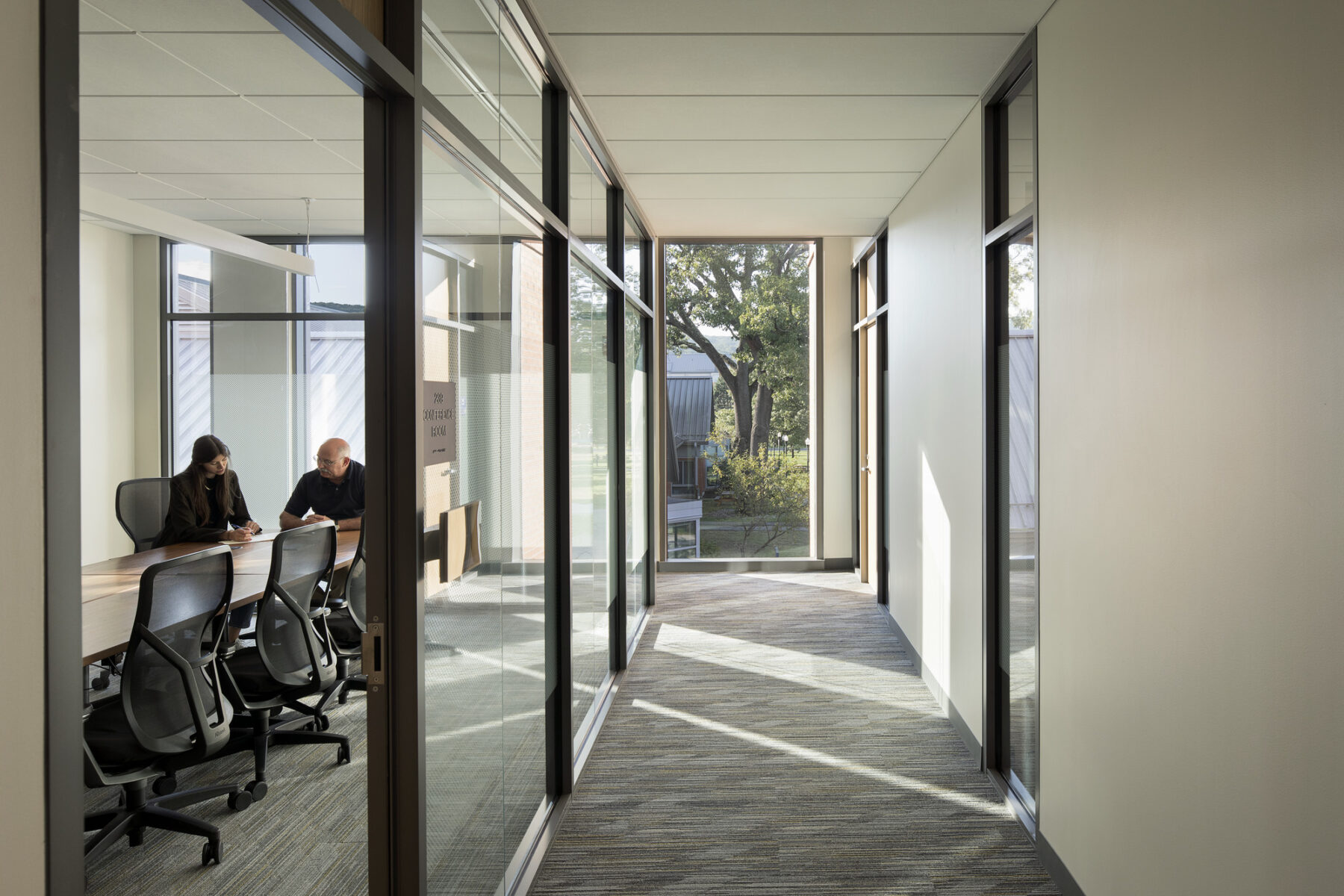
The faculty suite emphasizes connections to daylight & views on interior
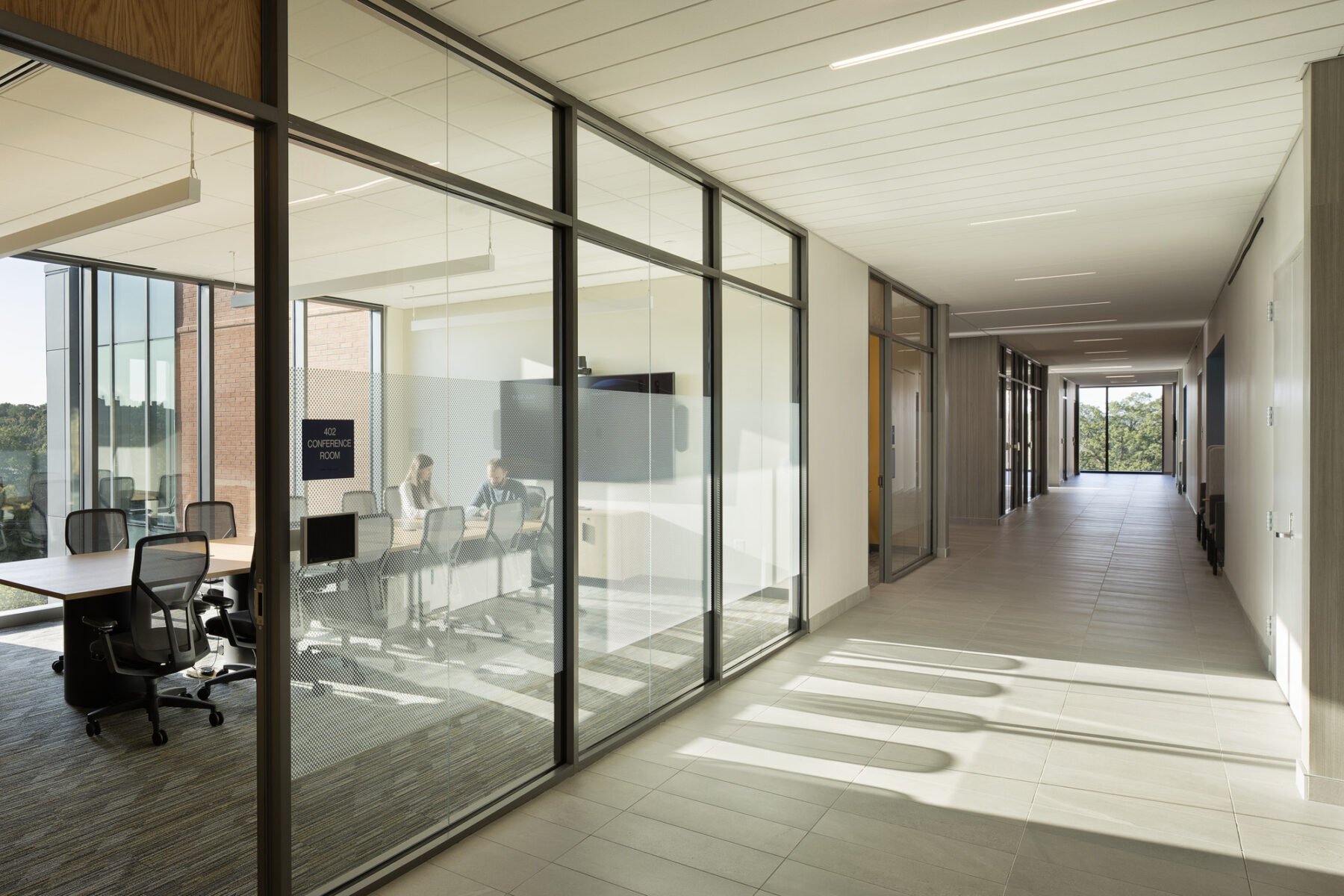
Natural light comes deep into the building corridors through transparent team rooms
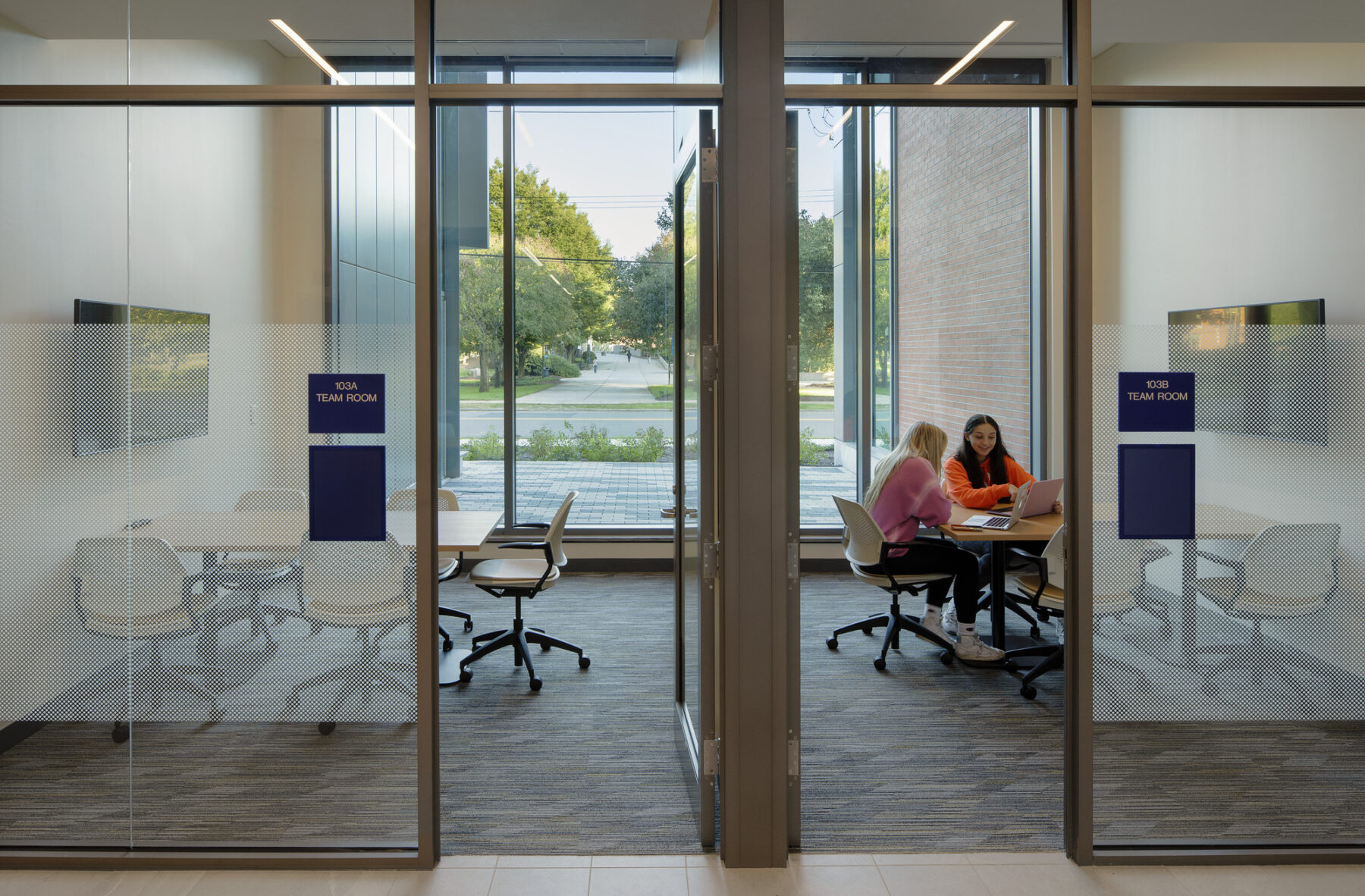
Student study spaces are filled with natural light and frame views of the campus pedestrian thoroughfare
The faculty suite emphasizes connections to daylight & views on interior
Natural light comes deep into the building corridors through transparent team rooms
Student study spaces are filled with natural light and frame views of the campus pedestrian thoroughfare
Having this building now allows us to transform what we’re doing into something larger than it was before, because now we have the type of spaces to accommodate a better learning environment, a better ecosystem for students to learn in.
-Dr. Jess Boronico, Dean of the School of Business
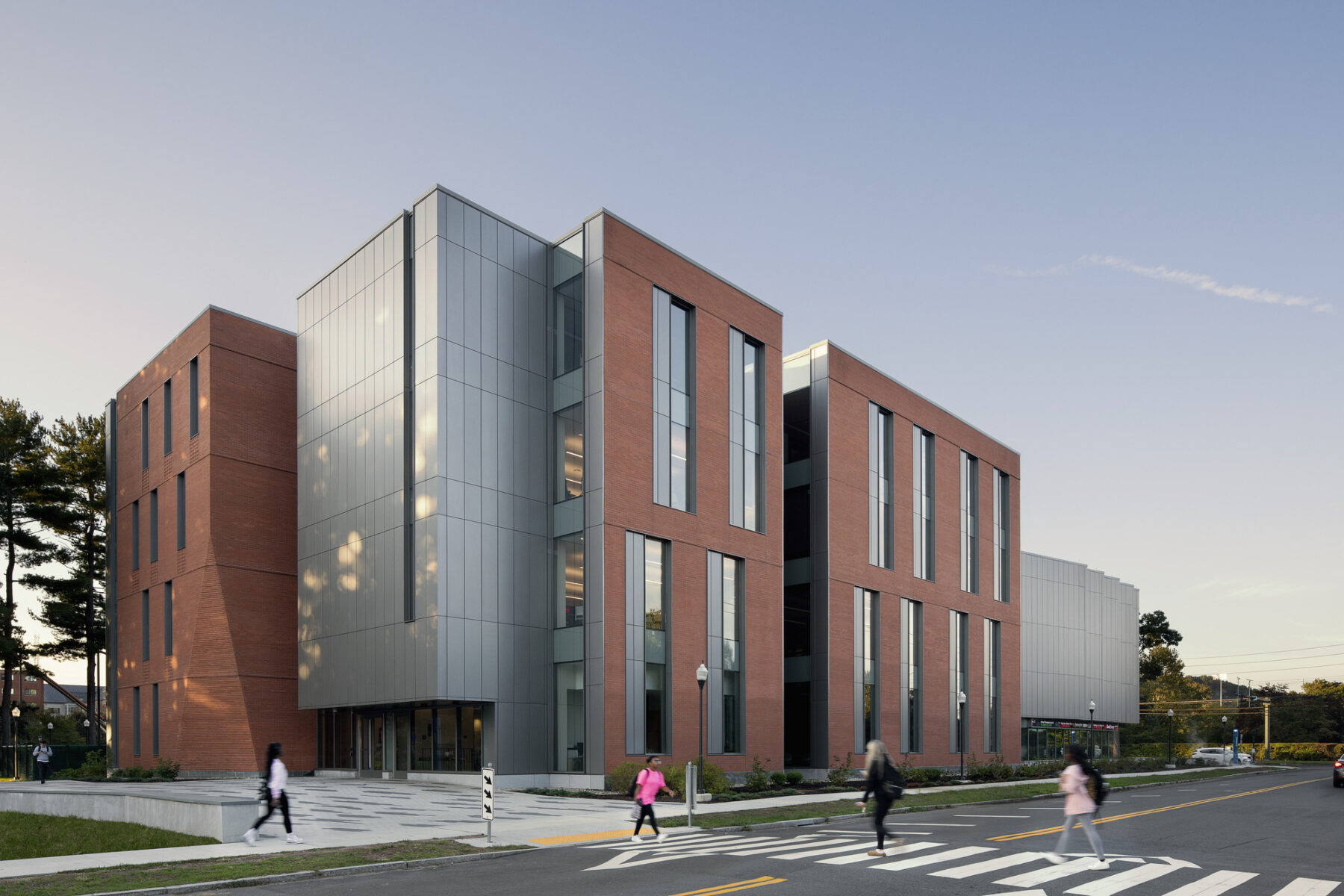
The School of Business building is fossil-fuel-free and generates enough energy to meet all of its operational needs. It is the first public state-built net-zero-energy building on campus. Smart planning led to a compact building design with a reasonable amount of glazing to keep heating and cooling loads down, while daylighting is abundant but shielded to minimize glare. The energy goals are met with high-performance mechanical systems, a tight, well insulated envelope, a geothermal wellfield, and a connection to a third party solar array. No mature trees needed to be sacrificed to the wellfield, thanks to the early site analysis that informed the building positioning, massing, and open-space planning.
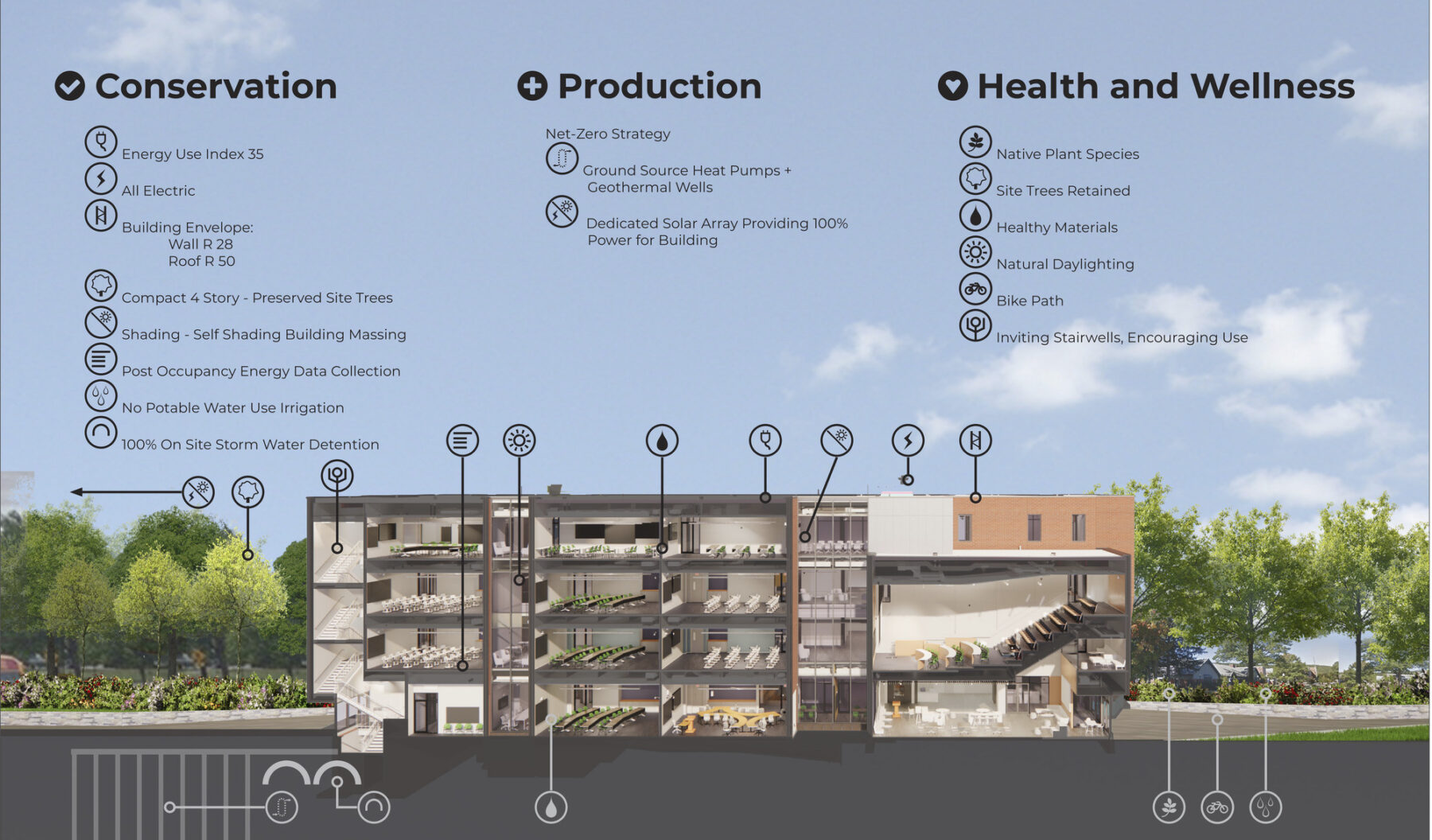
Through an integrated planning process in the midst of the COVID-19 pandemic, the design team showed faculty and staff how their specialized learning spaces could be highly flexible, defined by design rather than by equipment. The value of coming together to learn and collaborate is embodied in the design, and became more evident after pandemic isolation. The new School of Business building was opened to the student body and broader campus in the fall of 2023.
For more information contact Fiske Crowell or Carla Ceruzzi.
Design forecast: How have the central challenges of higher education design evolved over the last 70 years, and what will higher ed look like in the future?
Sasaki collaborated with the QU community to distill the university’s mission into a flexible and engaging learning environment