Bonnet Springs Park: From Sketch to Construction
From raw sketches to construction, how do our interdisciplinary design teams bring their visions to reality?
 Sasaki
Sasaki
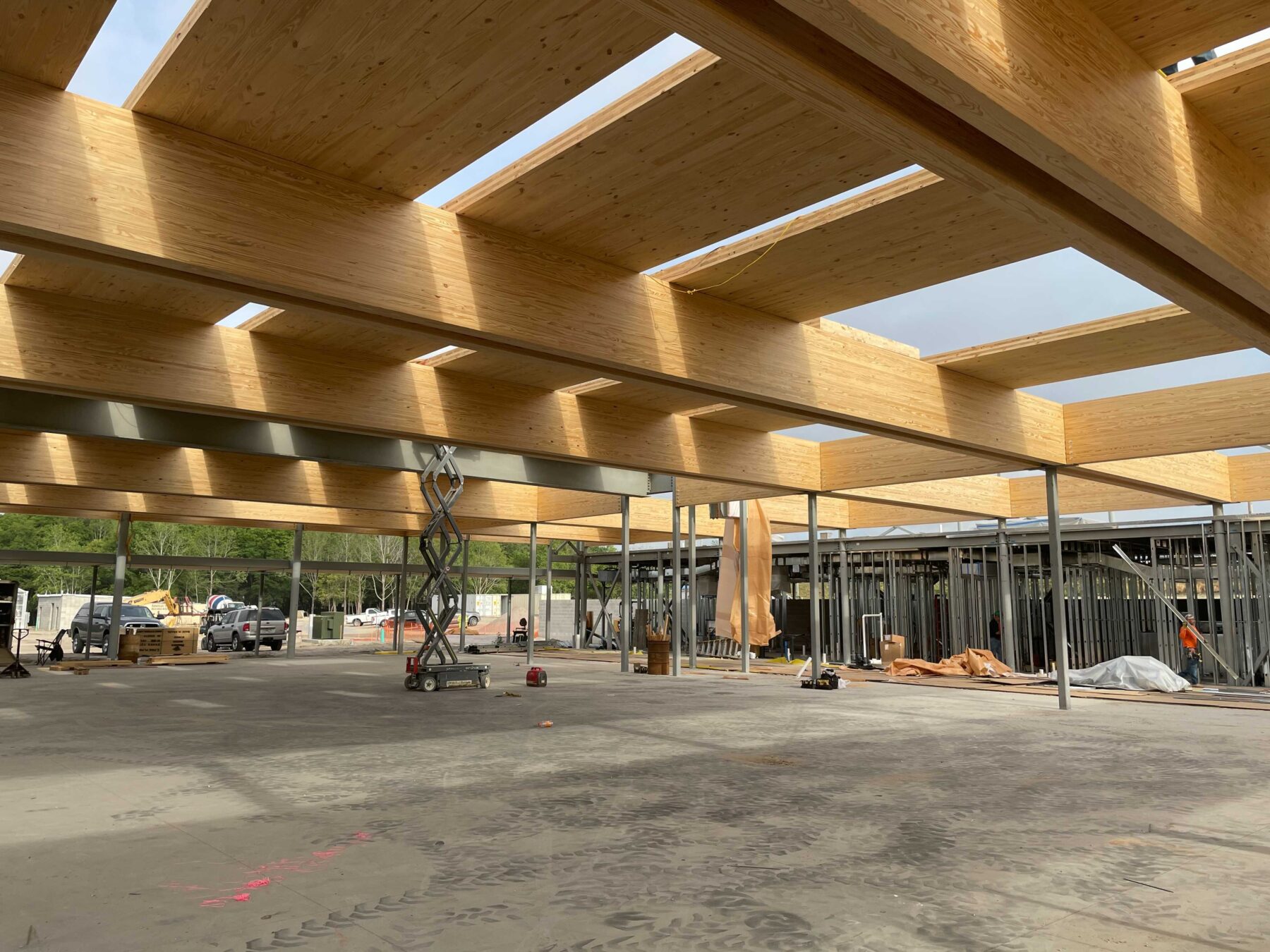
Michael Frechette, AIA, CDT, is an architect and senior associate at Sasaki, where he’s a member of our sustainability leaders group. His work spans several projects including Bonnet Springs Park, the Frederick Gunn School, and URI Brookside Hall, with a common thread of design and implementation of sustainable strategies, robust building envelopes, and effective project delivery.
The Event Center at Bonnet Springs Park, which occupies the former site of an abandoned rail yard in Lakeland, is a proudly Floridian building. In our early design charrettes, we were drawn to the long, low horizontality of the Florida modern, a more colorful and organic regional expression of the crisp International Style with its ribbons of white concrete and dark glass. The Event Center’s built design still reflects the Florida modern in its clarity of structure, clean lines, and bands of transparency. But it differs in one key respect: its material.
Rather than the traditional plastered concrete, the 15,000-square-foot Event Center is built from mass timber.
The choice to use mass timber was not merely an aesthetic one. We conceived the original structure as concrete with a coffered “waffle slab” roof design. But while comparing cost tables and embodied carbon estimates, we realized that we could build the Event Center with less embodied carbon, less money, and just as much Florida modern flair by using mass timber. In fact, the material’s smooth surfaces, crisp edges, and organic textures lent themselves perfectly to the elegant design.
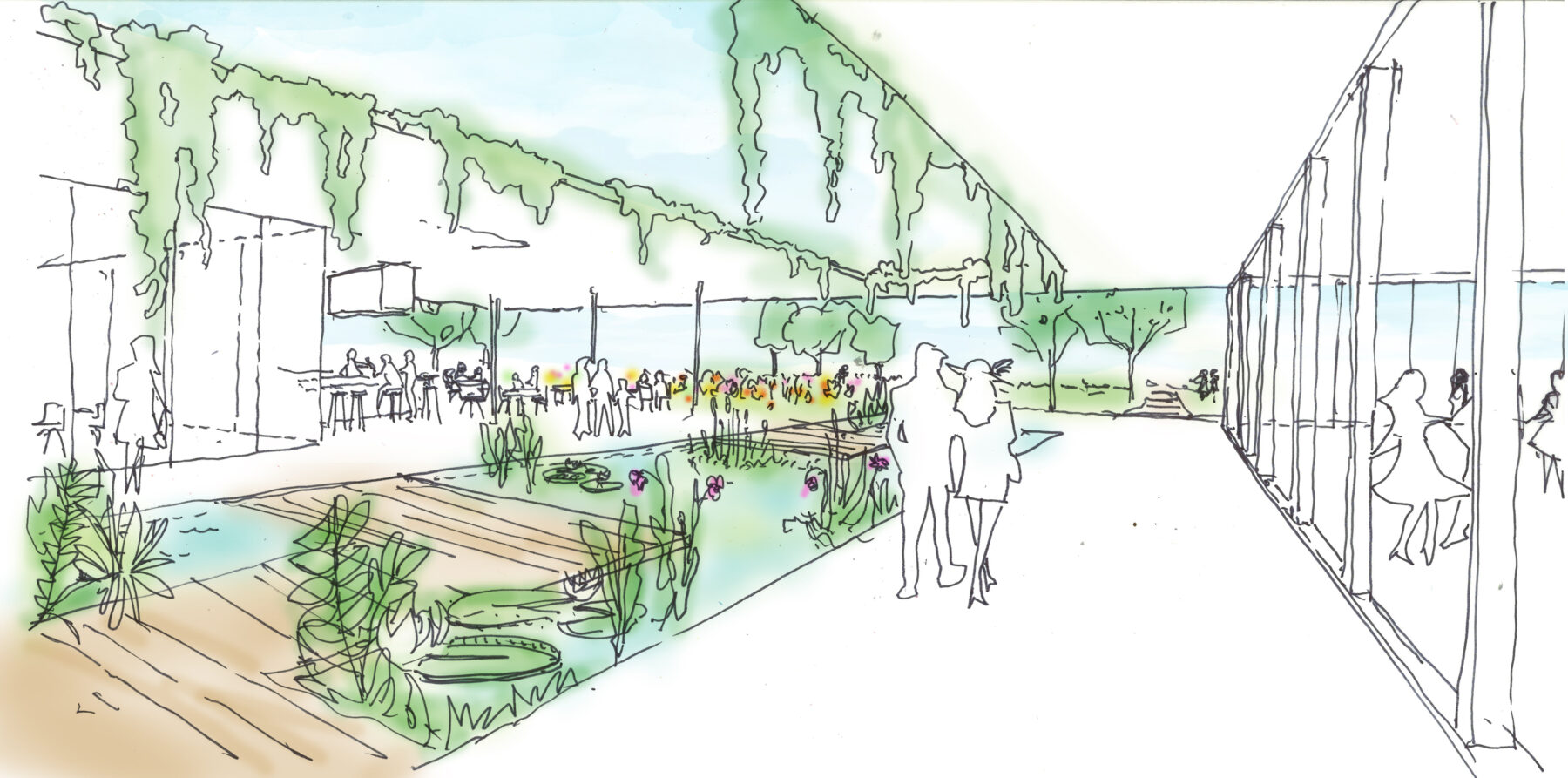
Early concept sketches of the Event Center show their Florida Modern influence in their horizontality, transparent walls, and crisp edges
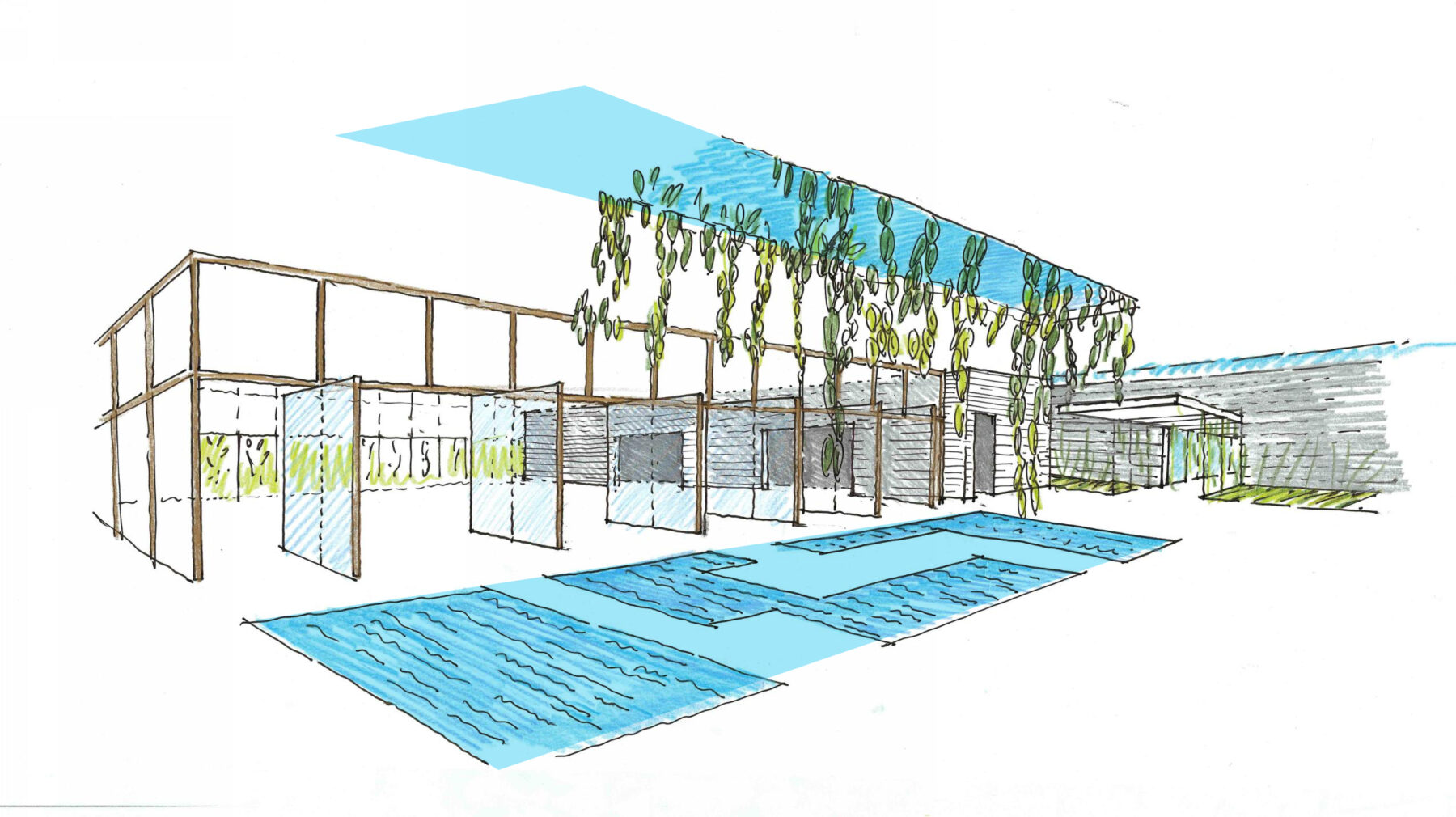
These principles were carried forward as the design evolved, as was the building’s main design idea: a primary program space and secondary cafe space on either side of a central courtyard, all wrapped around by a continuous roof canopy
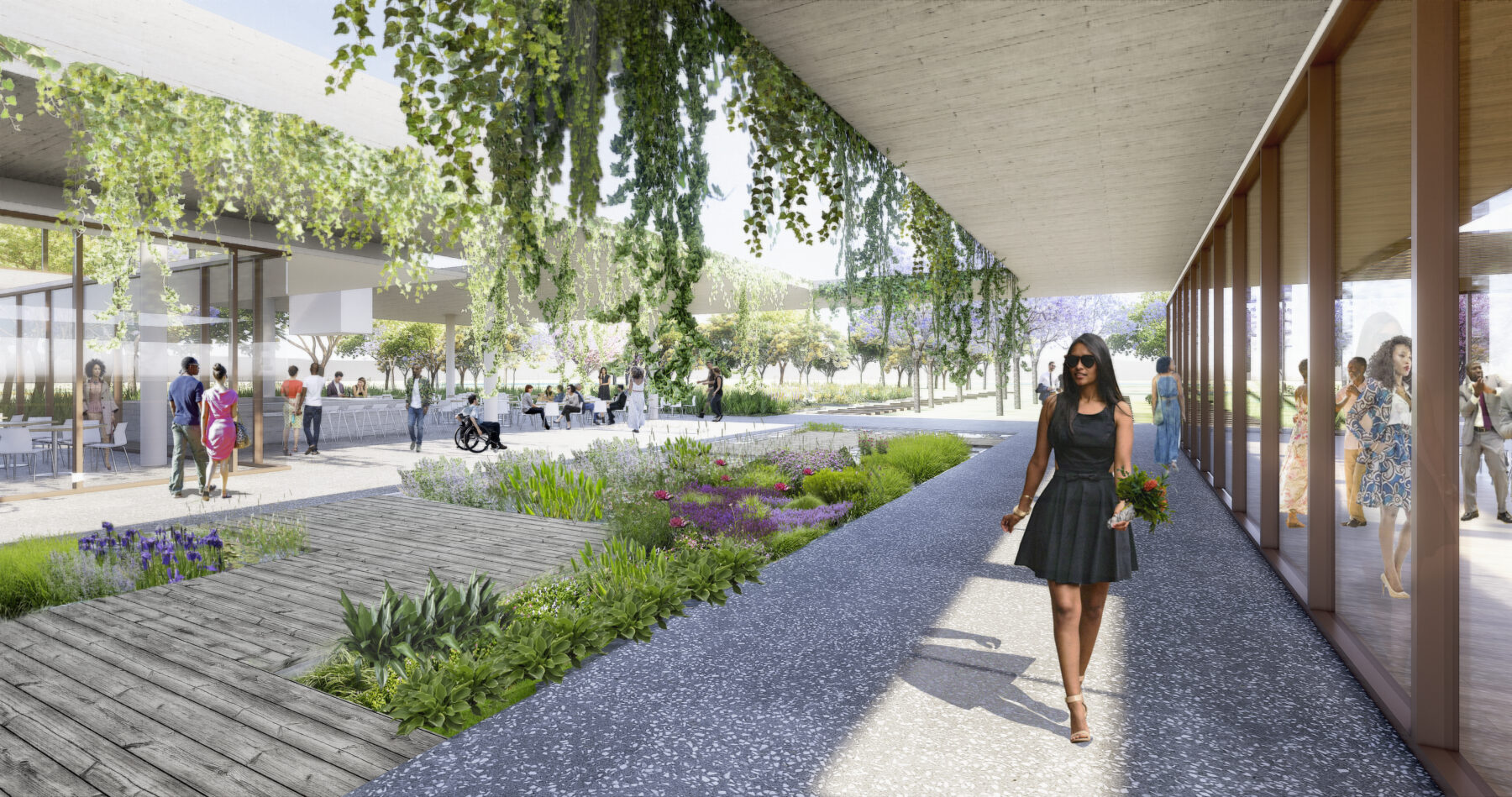
All these early concepts survived to the built version of the Event Center, except for the original material: concrete. Mass timber proved more sustainable, affordable, and more naturalistic
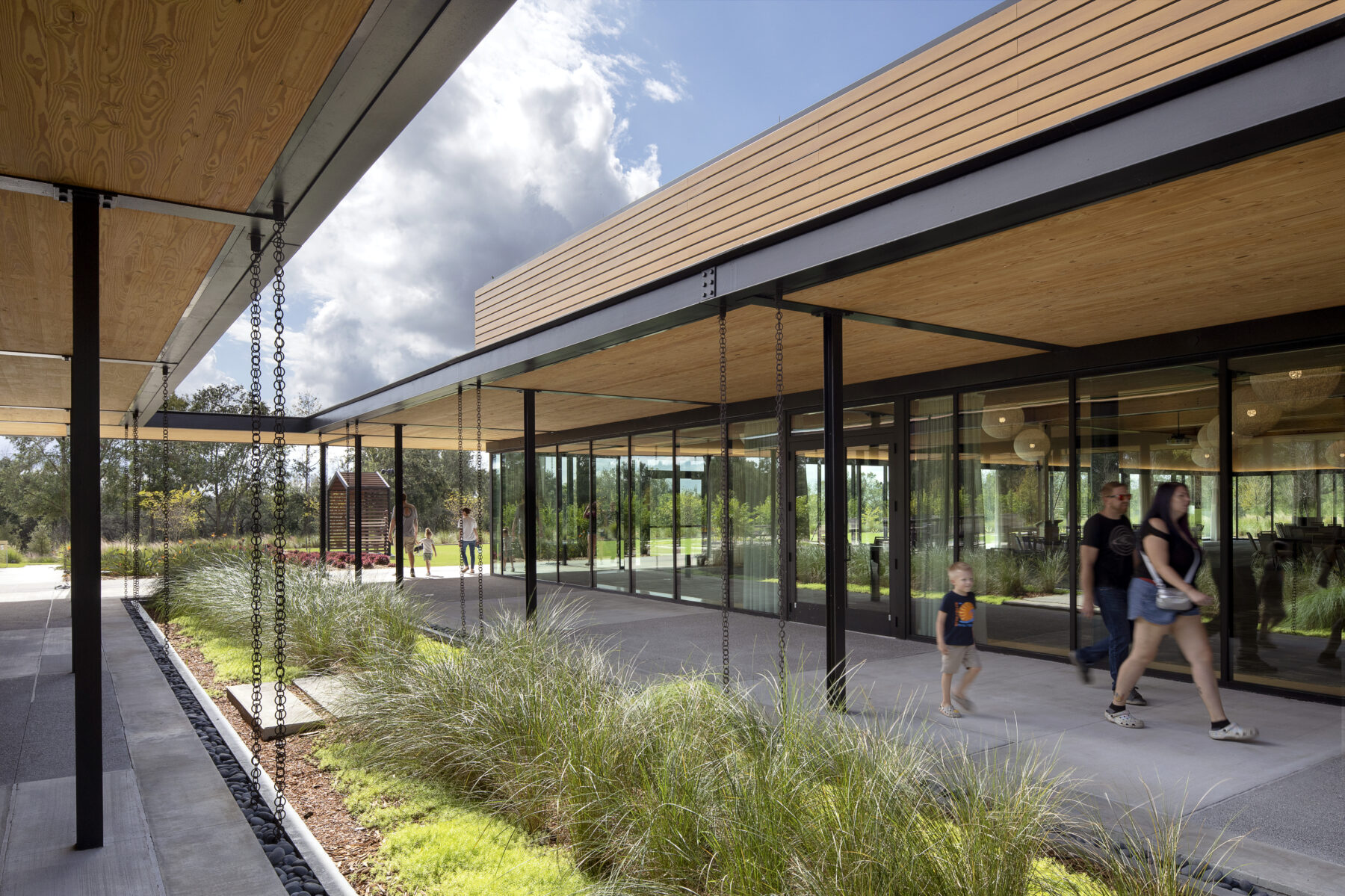
All done! The Event Center’s signature courtyard, framed by a CLT-and-steel canopy
Early concept sketches of the Event Center show their Florida Modern influence in their horizontality, transparent walls, and crisp edges
These principles were carried forward as the design evolved, as was the building’s main design idea: a primary program space and secondary cafe space on either side of a central courtyard, all wrapped around by a continuous roof canopy
All these early concepts survived to the built version of the Event Center, except for the original material: concrete. Mass timber proved more sustainable, affordable, and more naturalistic
All done! The Event Center’s signature courtyard, framed by a CLT-and-steel canopy
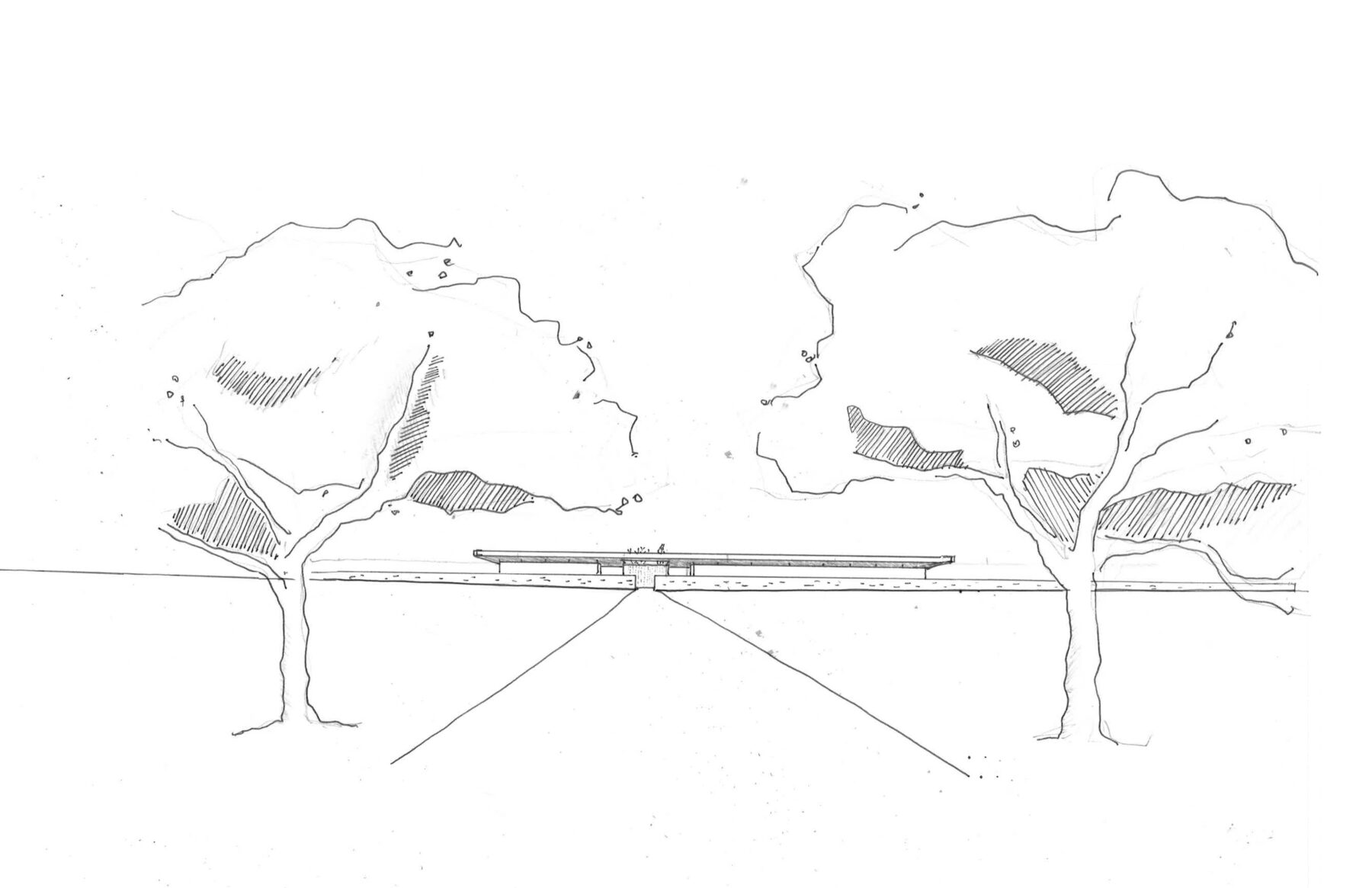
An early sketch of the Event Center at Bonnet Springs Park.
While mass timber is still an emerging technology—the Event Center is one of only about 30 such buildings completed in Florida—it is quickly gaining popularity. As clients and designers come to terms with the urgent need to reduce the carbon emissions embodied in new buildings, amounting to about 10 percent of total global carbon dioxide emissions, mass timber’s carbon sequestration potential has made it increasingly appealing.
By performing Whole Building Life Cycle Assessments using Tally for Revit, we determined that the Event Center’s final mass timber design resulted in about half the embodied carbon emissions as an equivalent steel and concrete waffle slab structure. This research and the subsequent construction of the building informed the development of Sasaki’s Carbon Conscience app, demonstrating the lower-carbon emissions potential of mass timber in large, combined landscape-and-architecture projects.
Beyond the benefits of emissions reductions, mass timber allowed us to leave the Event Center’s wood-textured structure exposed, reinforcing its connection to its natural setting in Bonnet Springs Park.
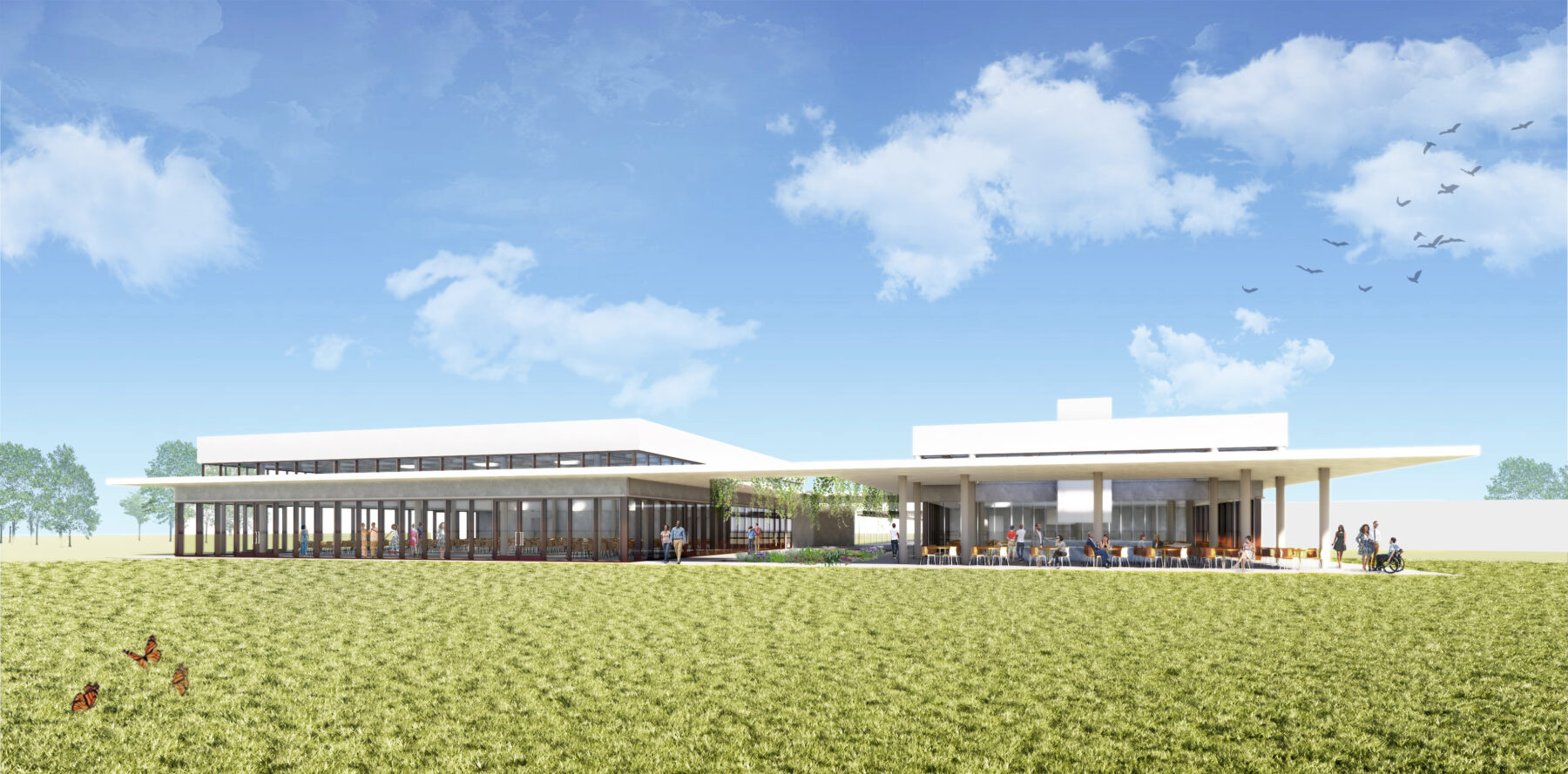
Before: an early rendering of the Event Center from the event lawn showing the plastered white concrete typical of the Florida Modern style
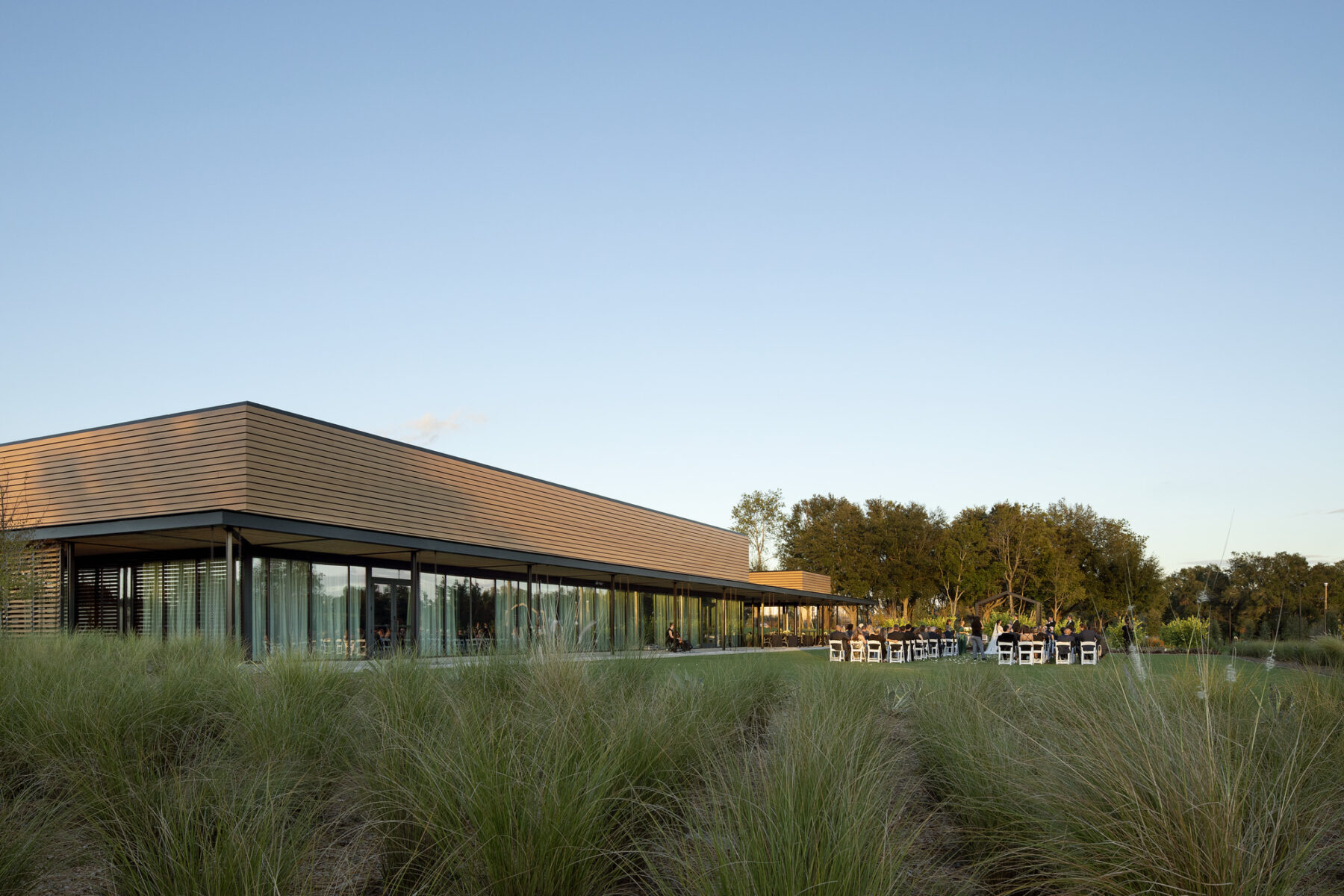
After: the wooden cladding of the Event Center glows warmly in the evening sun. By using mass timber, we cut the building’s embodied carbon roughly in half compared to an equivalent steel and concrete structure
Once we decided to pursue a mass timber solution, the structural system was developed into two main components—the long span structure of the ballroom, which is the primary function space, and the low shade canopy roof.
The ballroom roof structure provides a 60-by-100-foot column-free space, with deep glued-laminated beams (commonly referred to as “glulams”) holding up the roof. Glulams have been in use since the early twentieth century, and are made by laminating wood dimensional lumber members together to create deep beams capable of supporting long spans and heavy loads. At the Event Center, pairs of 44-inch-deep pine beams span 60 feet across the depth of the ballroom.

Section of the Event Center through the ballroom, a 60-by-100-foot column-free space supported by glulams (glue-laminated beams)
Spanning over the top of the glulam beams are cross-laminated timber (CLT) panels which complete the roof surface. CLT panels are made by laminating layers of wood dimensional lumber together in alternating directions to create a very strong panel or slab. CLT is most commonly used in floor and roof applications, and its key strength is that it can replace carbon-intensive concrete slab floor and roof systems in many cases.
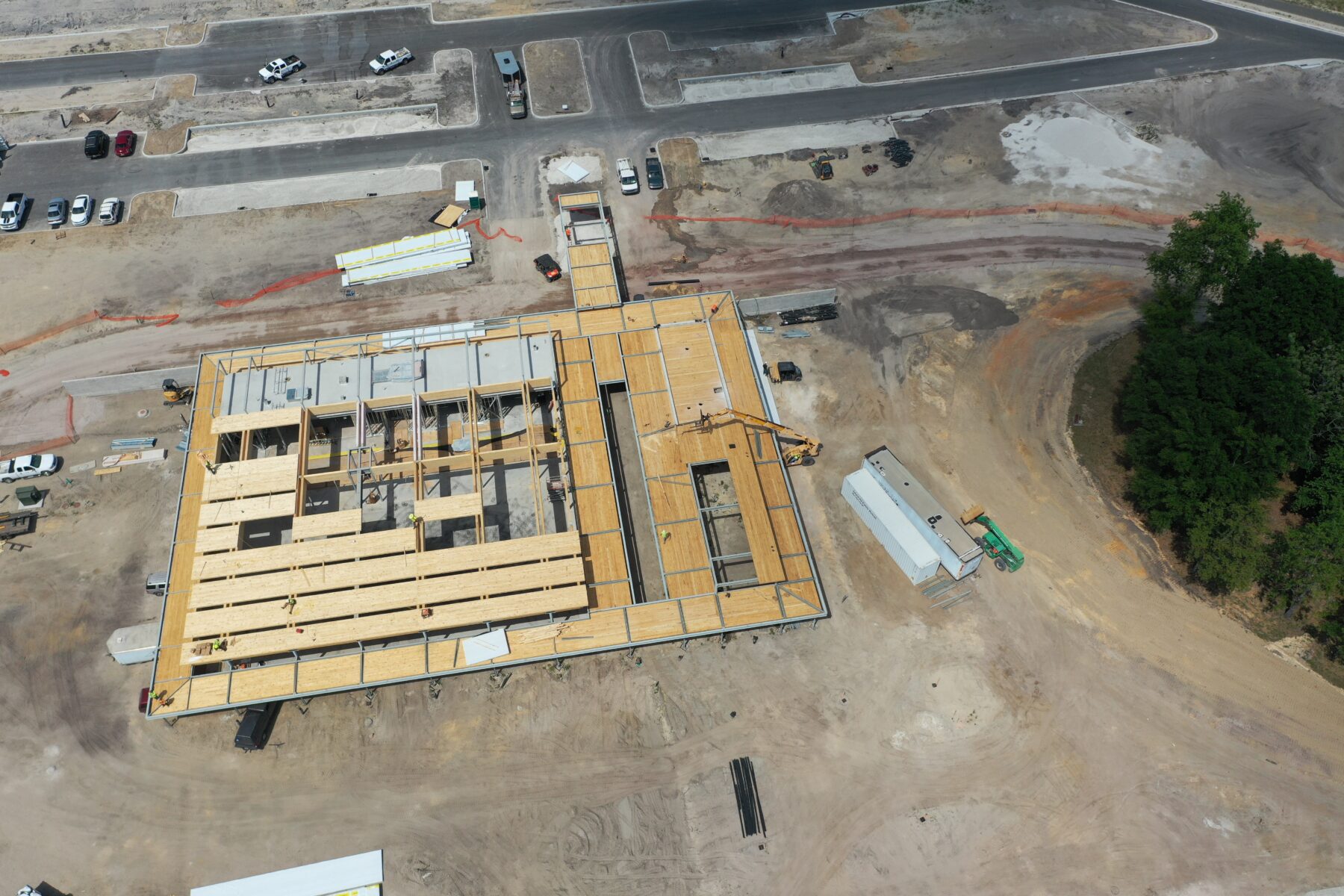
Aerial shot of CLT panel installation over the ballroom’s glulam spans

CLT installation from the ballroom floor
The second of the two structural strategies, the low-slung canopy structure surrounds the building, shades the fully-glazed ballroom, and knits together the interior and exterior program of the Event Center with CLT panels supported on custom-fabricated steel beams. The steel beams consist of a plate welded to the bottom of HSS (hollow structural section) beams, and were designed to allow the panels to sit flush with the CLT. This let us avoid dropped beams and kept the structure as thin as possible, allowing for optimized visibility between interior and exterior.
In addition to being a simple and effective passive design strategy, this roof overhang provides a crisp edge between the building and the sky above. This strong horizontal gesture was a part of earliest concept sketches for the building, and keeping this edge minimal was essential.
In an effort to express the structure clearly, Sasaki worked closely with our consultants to conceal the multitude of mechanical, electrical, fire protection, and audio-visual systems that the project required. One strategy we developed were carefully calibrated slots between the CLT panels, creating a narrow “cove” to run conduit and mount devices, and this virtually eliminated the need to mount any systems on the face of the mass timber.
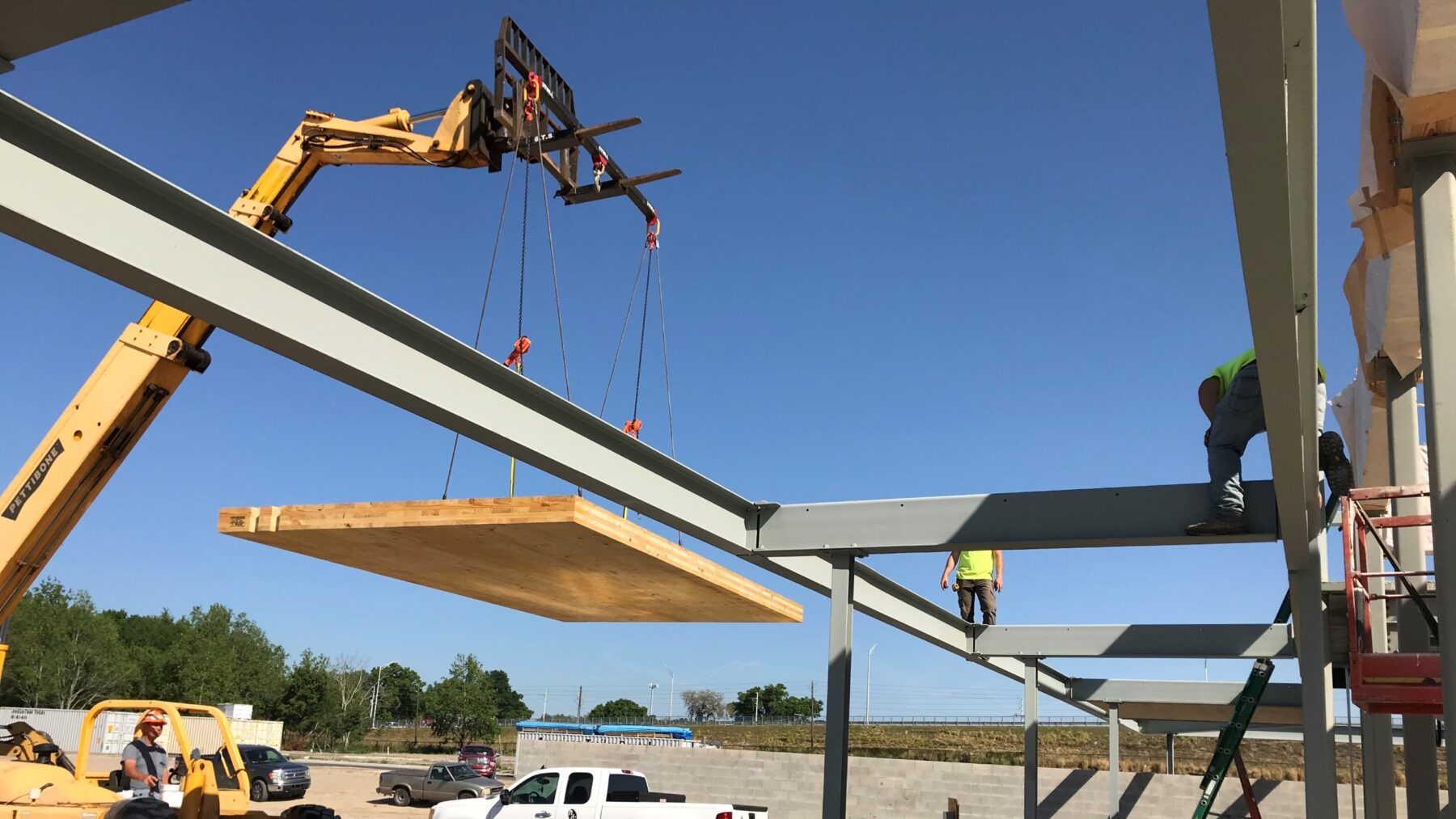
A 7” thick CLT panel is craned into place onto the steel canopy frame
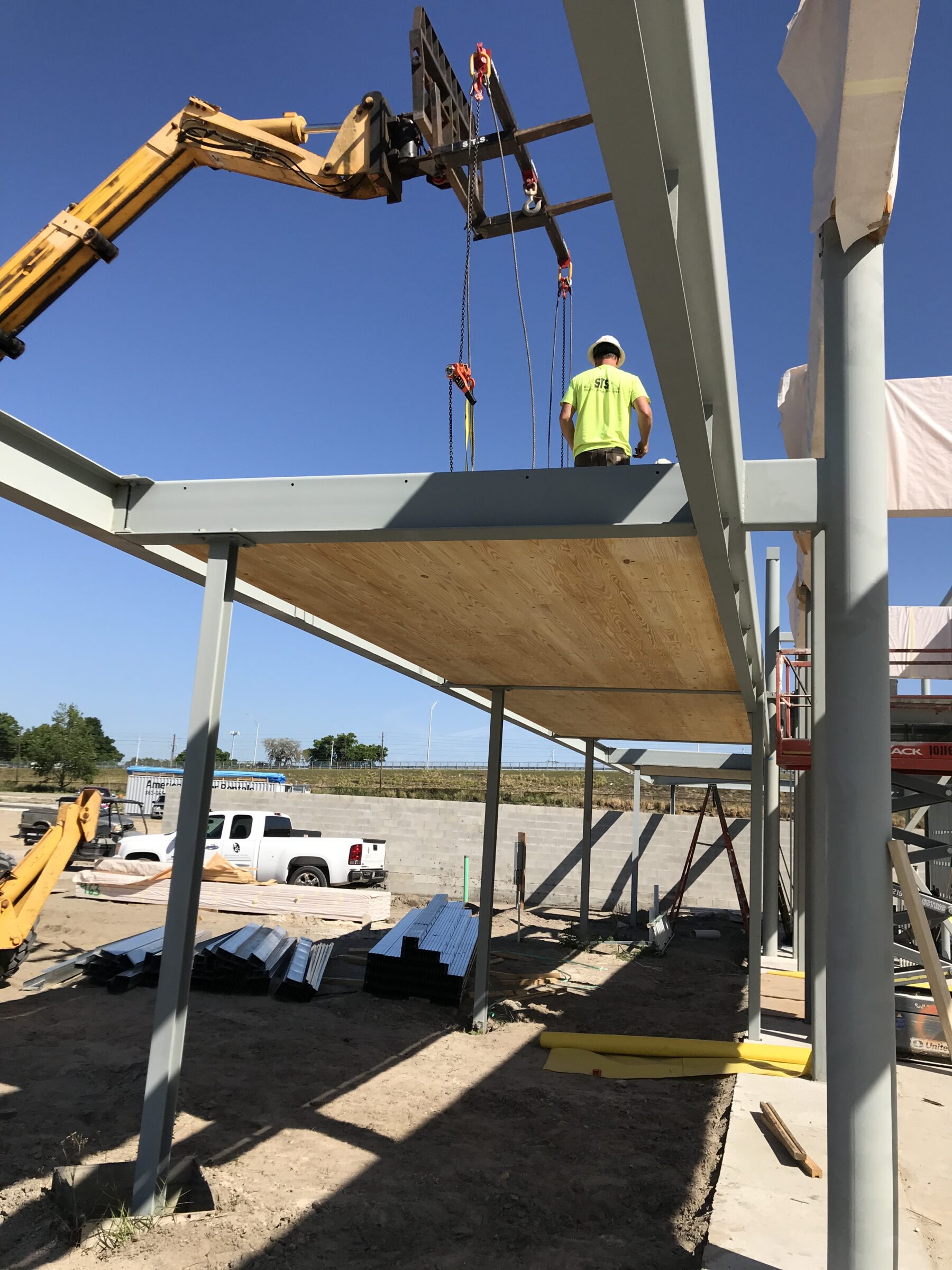
Locking in

Close-up of one of the 18 inch utility coves between the ballroom’s CLT roof, where we hid the mechanical and electrical ducts to preserve a clean expression of the mass timber structure
A 7” thick CLT panel is craned into place onto the steel canopy frame
Locking in
Close-up of one of the 18 inch utility coves between the ballroom’s CLT roof, where we hid the mechanical and electrical ducts to preserve a clean expression of the mass timber structure
The design team proudly achieved its original vision for the Event Center, sketched out in low, clean Florida modern lines over the terrain of Bonnet Springs Park. Filling those lines in with warm timber tones rather than the initial concrete gave the building not only a much lower carbon footprint, but also an iconic atmosphere that heightens the experience of the spaces and their connections to the surrounding landscape.
Since opening in 2022, the Event Center has hosted a full schedule of weddings, conferences, corporate retreats, yoga classes, and more—all testaments to the building’s beautiful and functional spaces, and the versatility of these low-carbon materials.
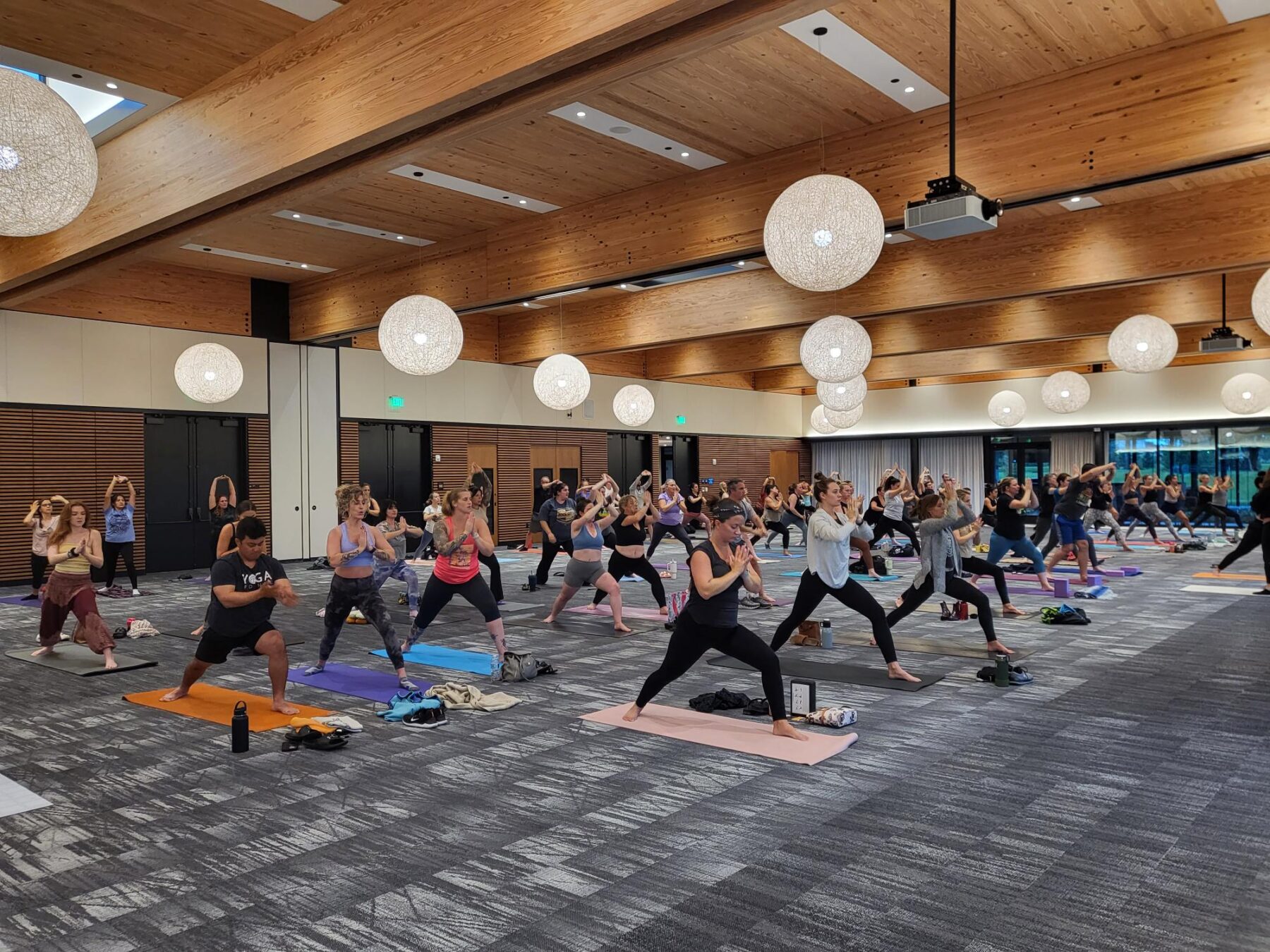
The completed ballroom, its mechanical systems tucked neatly out of sight, ready for conferences, weddings, yoga classes and more
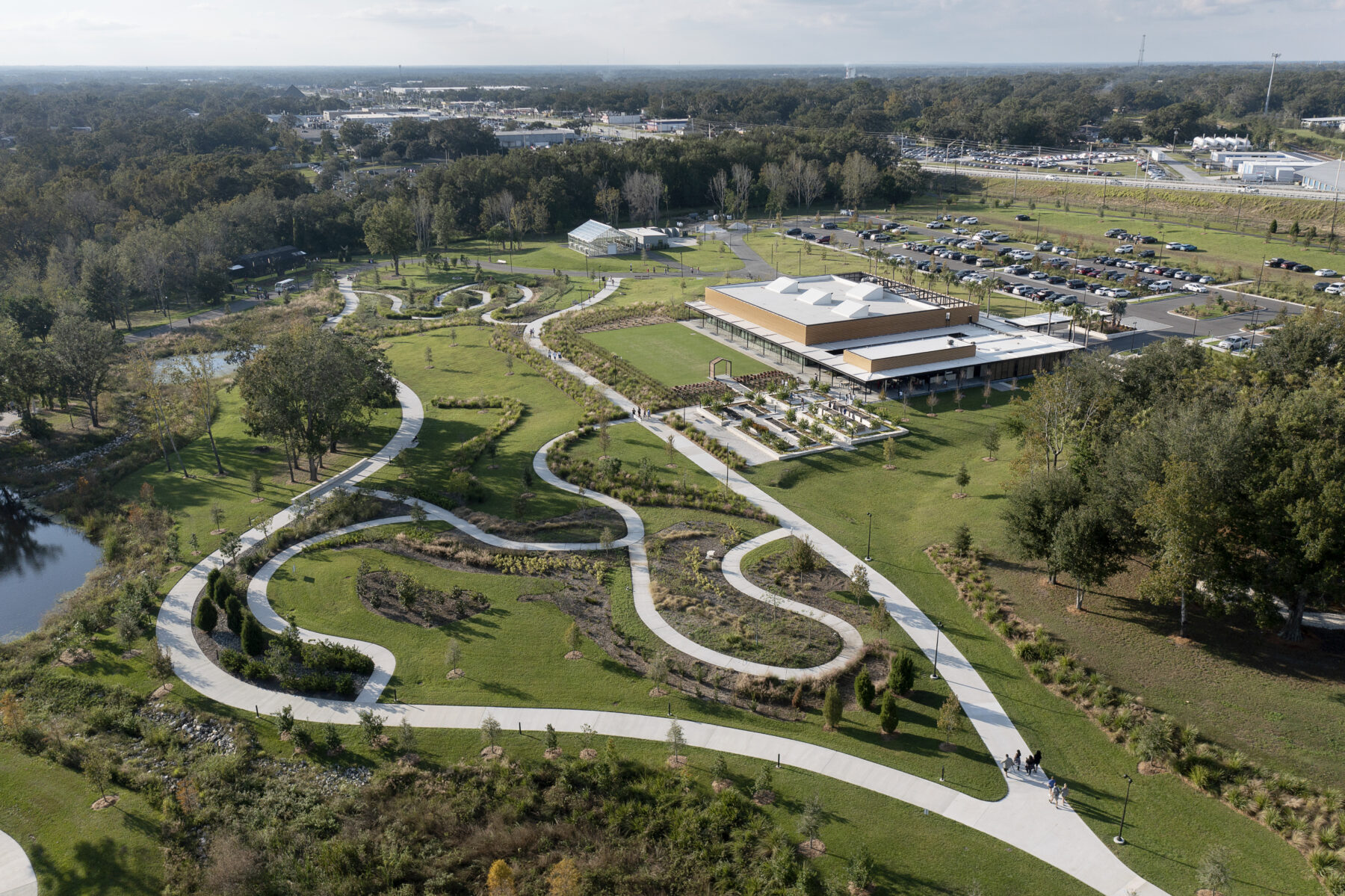
Mass timber Florida modern blending seamlessly into the landscape at Bonnet Springs Park
From raw sketches to construction, how do our interdisciplinary design teams bring their visions to reality?
At Bonnet Springs Park, ecological challenges inspired Sasaki to use conservation as a main driver of form and function