Sasaki in Colorado: Then and Now
A look at projects in the state from the 1960s to today
 Sasaki
Sasaki
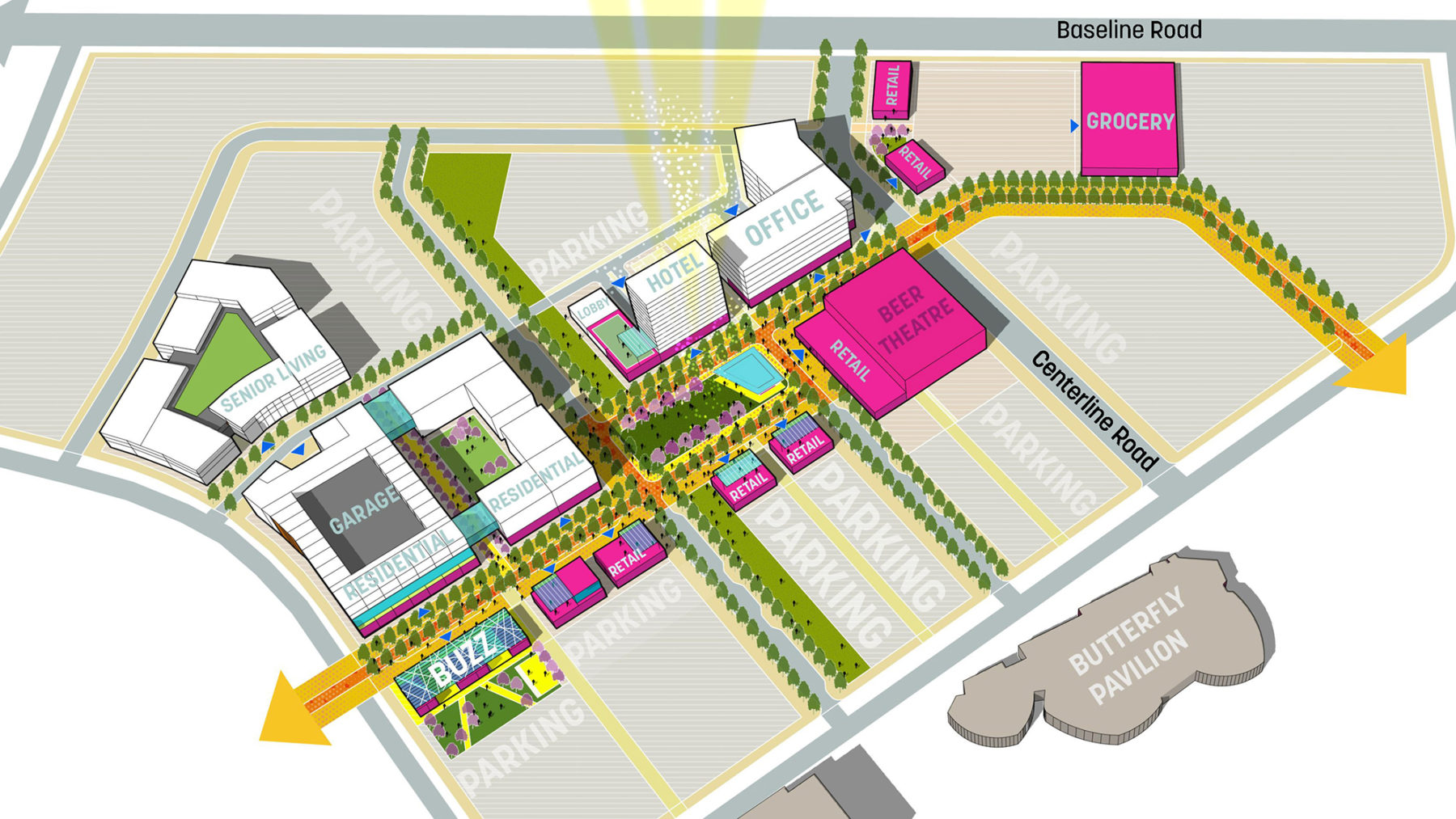
Sasaki has been working with McWhinney Development to create a dynamic, market driven urban design framework for the heart of the growing Baseline Development in Broomfield, Colorado.
The roughly 125-acre area will serve as the mix-use, transit-oriented center of the larger master plan. The design goals were to establish a flexible framework in which numerous land use and density scenarios could play out over the coming decades. This meant constantly zooming in and out while testing framework ideas against various development typologies to ensure parking, circulation, and efficiencies were met.
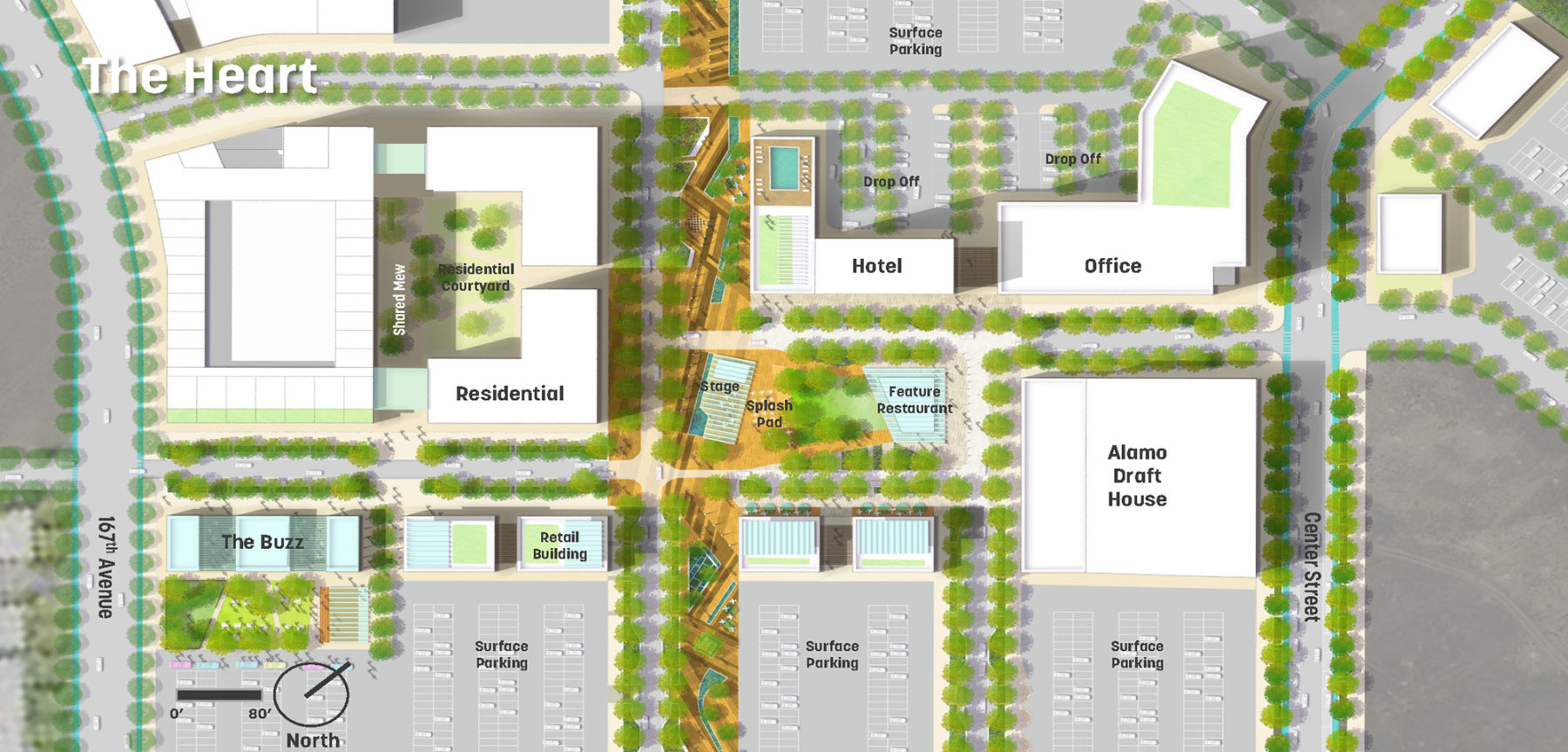

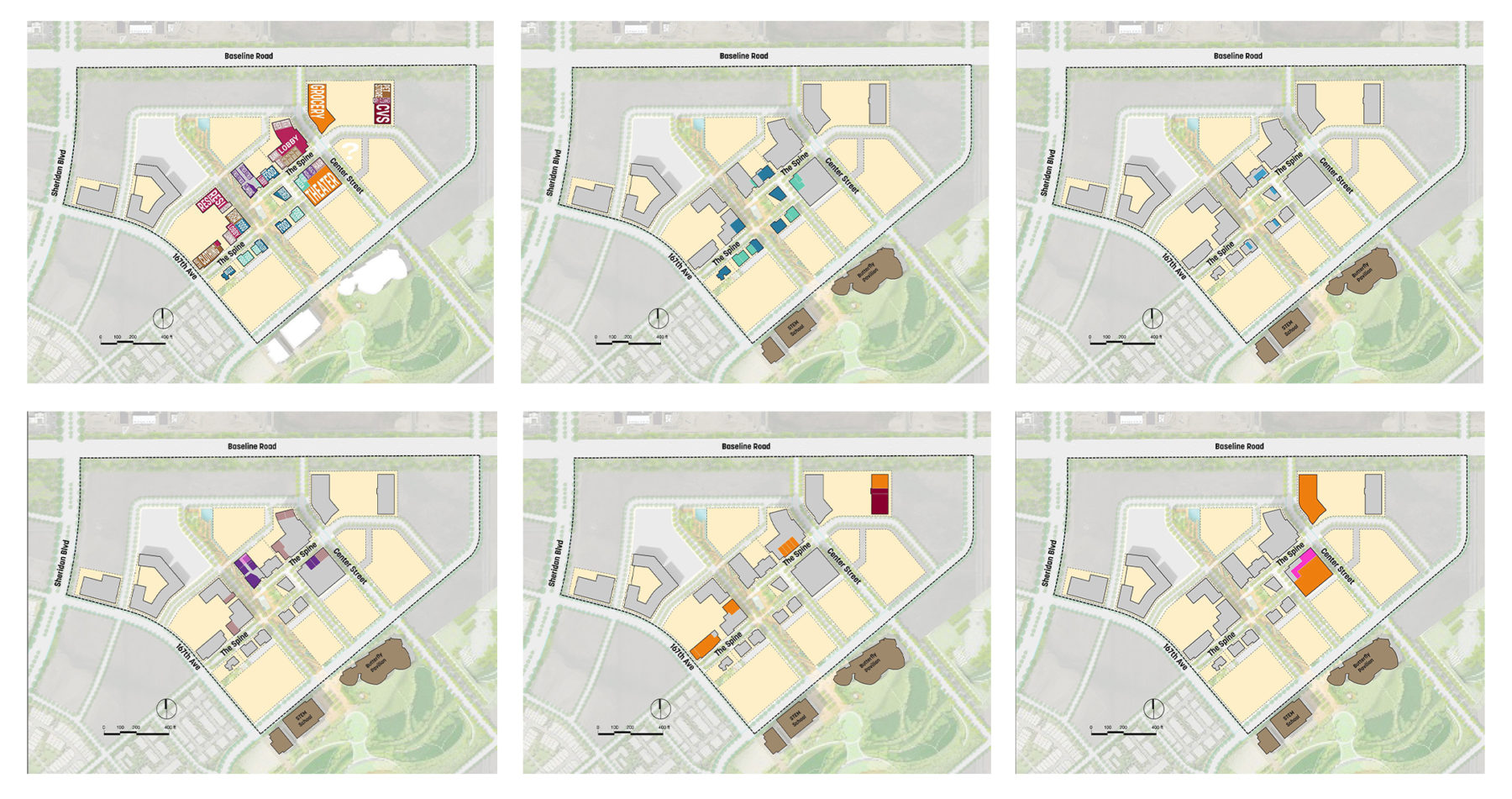
Central to the vision was the creation of a Phase 1 core that embodied the best-of-Colorado attitude by providing high-quality outdoor recreational and retail amenities and a place to create a sense of community. The “Central Spine” and “Green Connector” reach out to tie in the other phases and attributes of the Baseline Community and intersect in the middle of the district at the high-impact “Center Street Plaza” where farmers markets, concerts, and daily life will unfold.
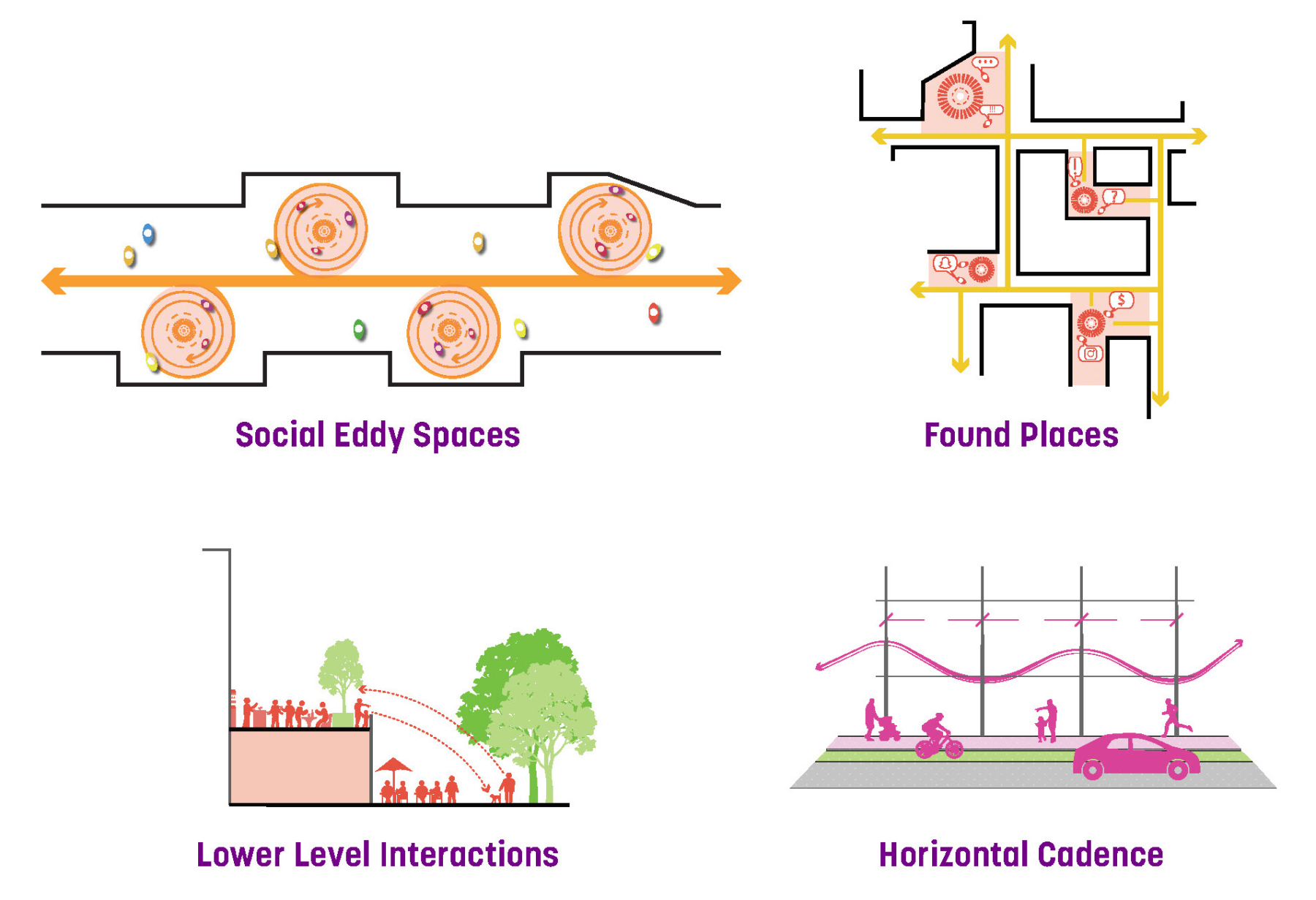

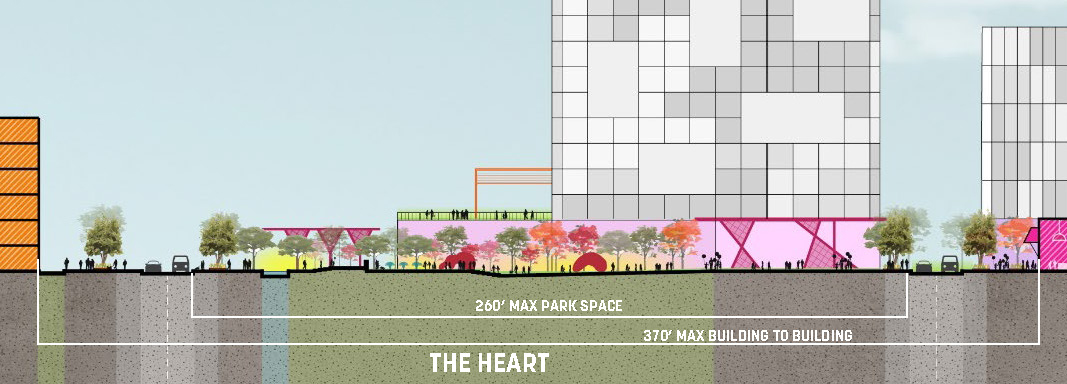
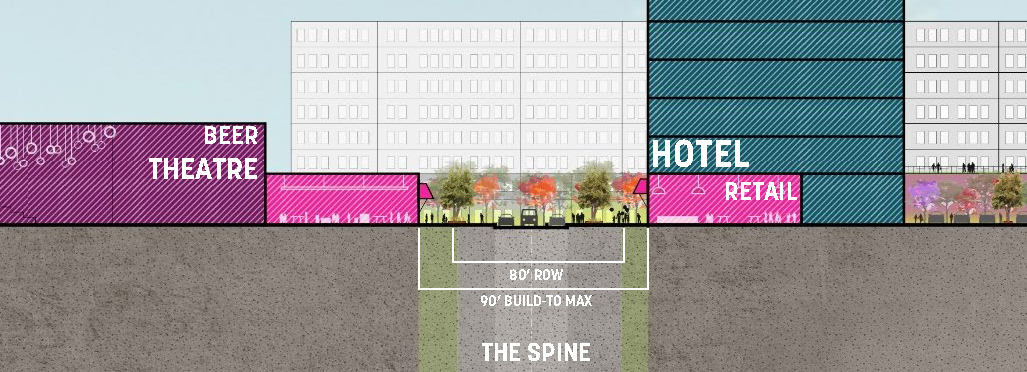
For more information contact Fred Merrill or Joshua Brooks.