Sasaki in Colorado: Then and Now
A look at projects in the state from the 1960s to today
 Sasaki
Sasaki
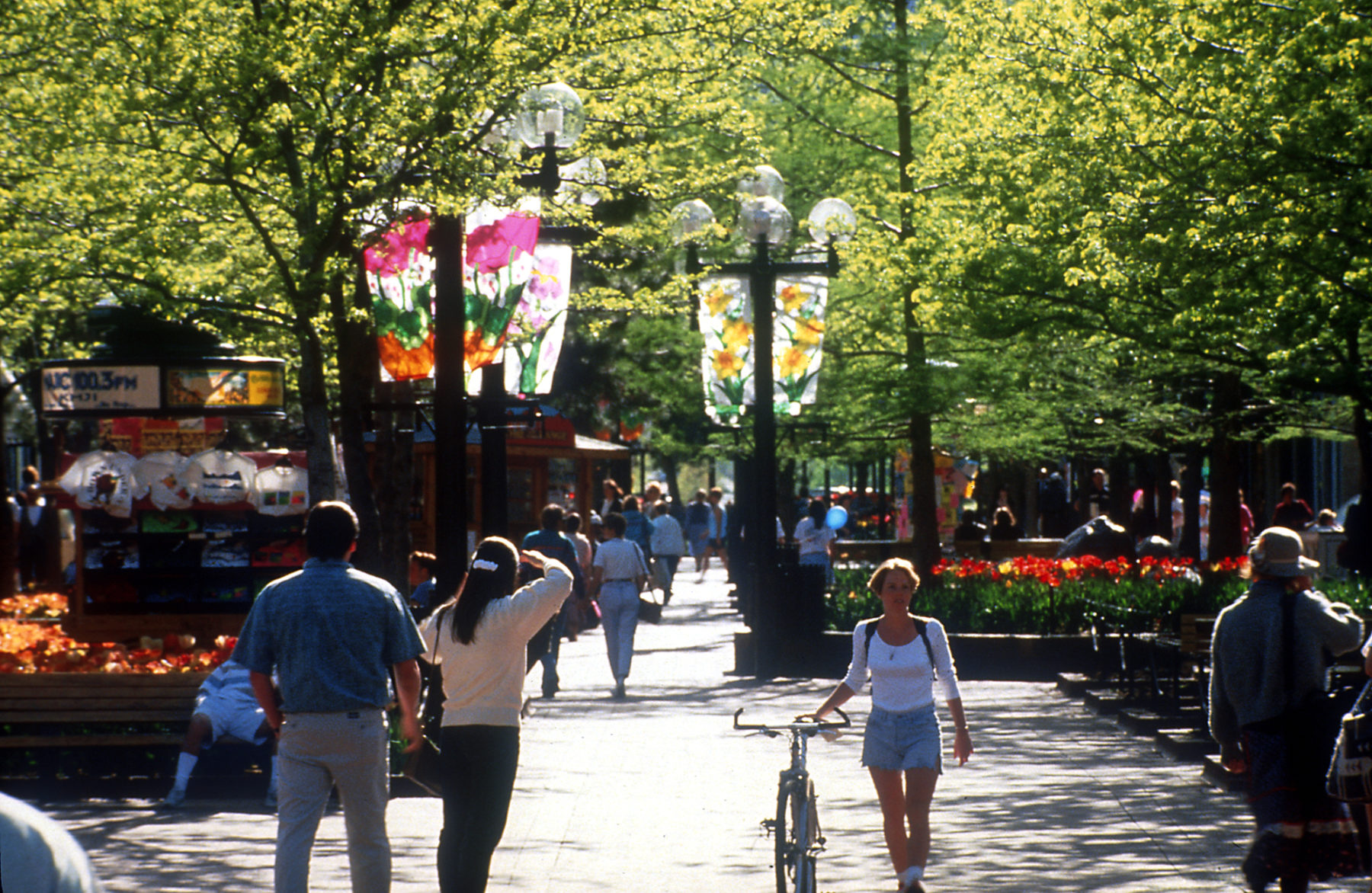
Developed in the context of an urban district plan for the central business district (CBD), Sasaki provided planning, landscape architecture and civil engineering services for Boulder’s four block pedestrian mall.
The 1977 plan restructured vehicular circulation in favor of pedestrian ways along Pearl Street between 11th and 15th streets to connect existing buildings and provide a place for activities in the CBD.
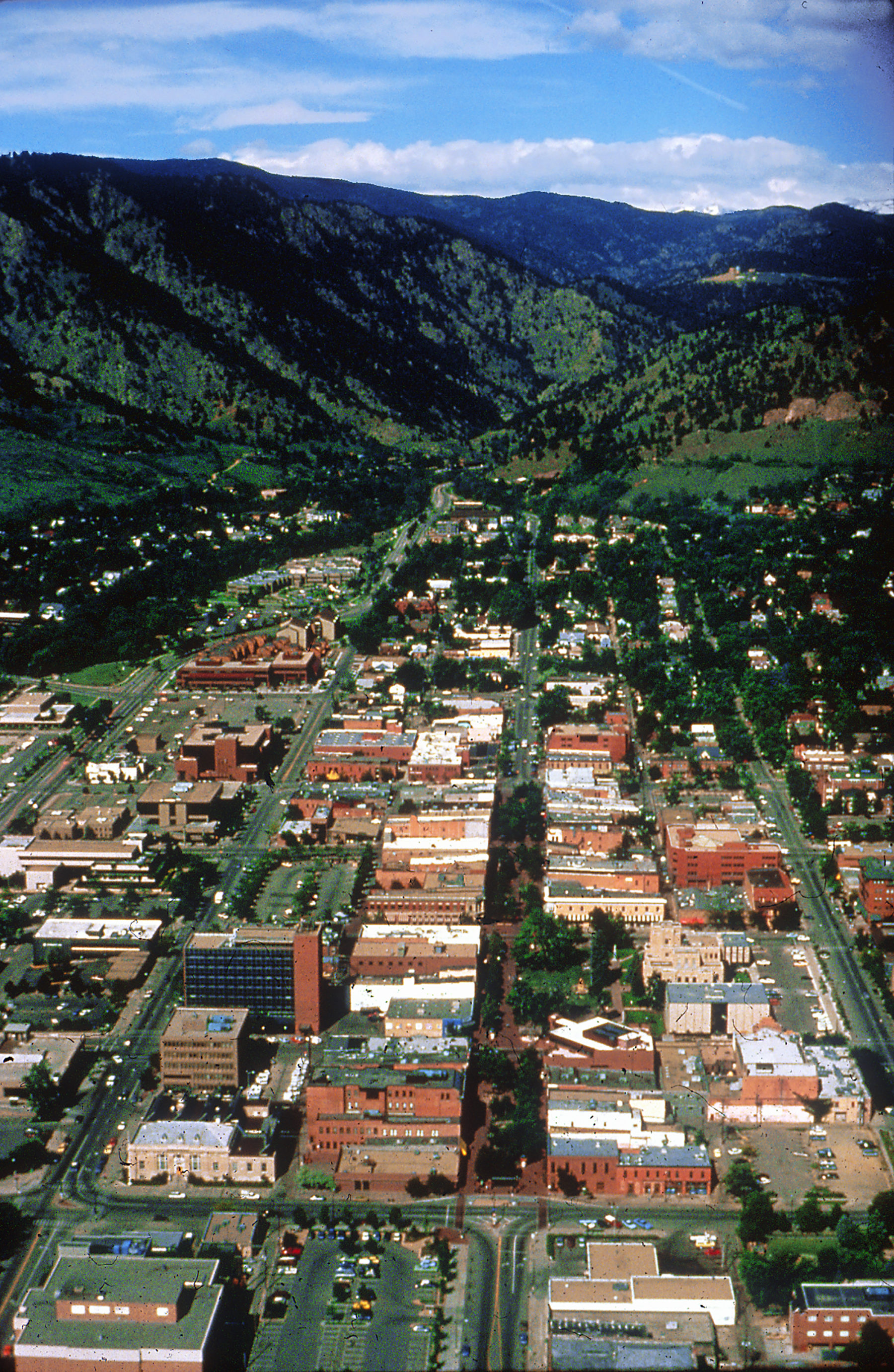
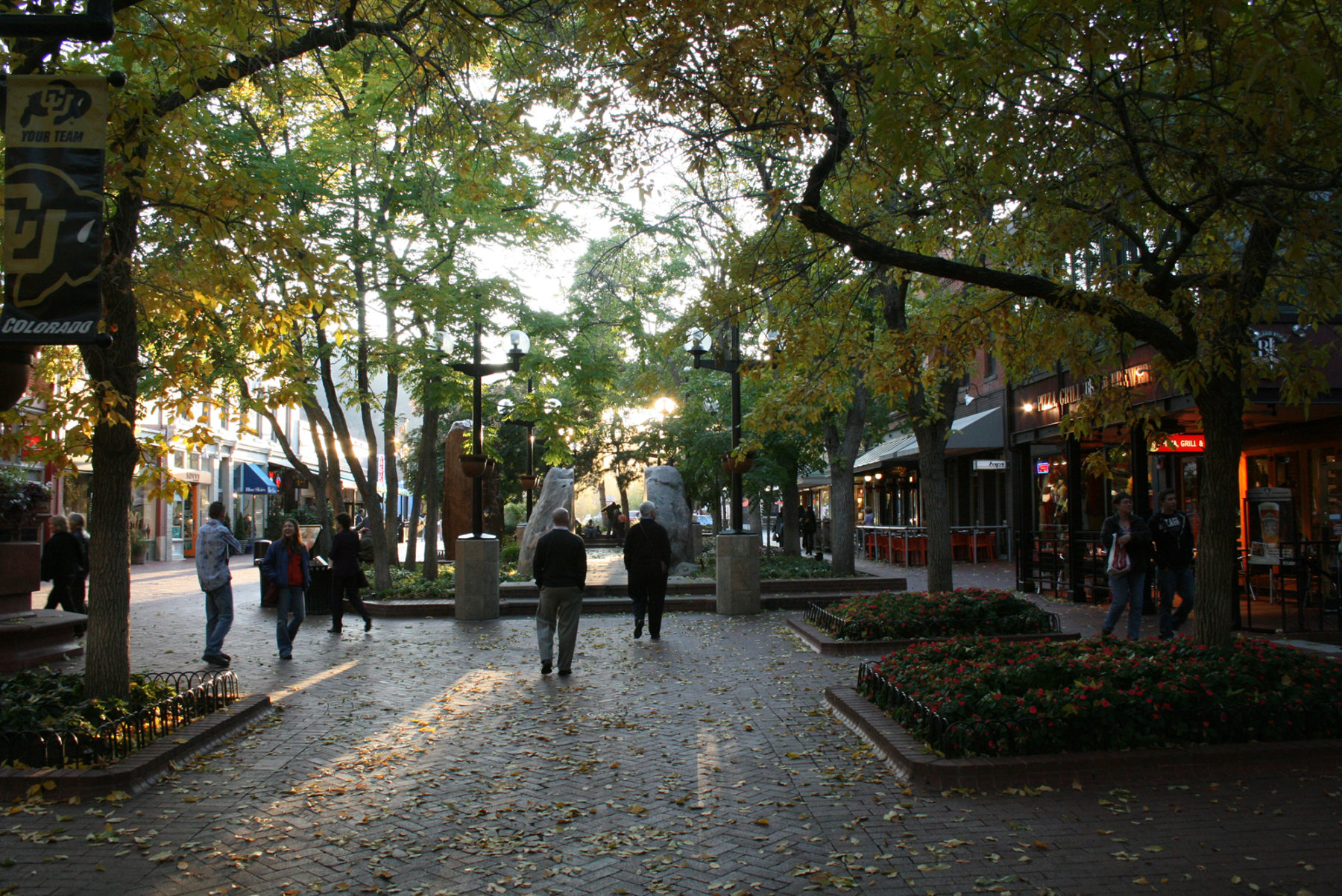
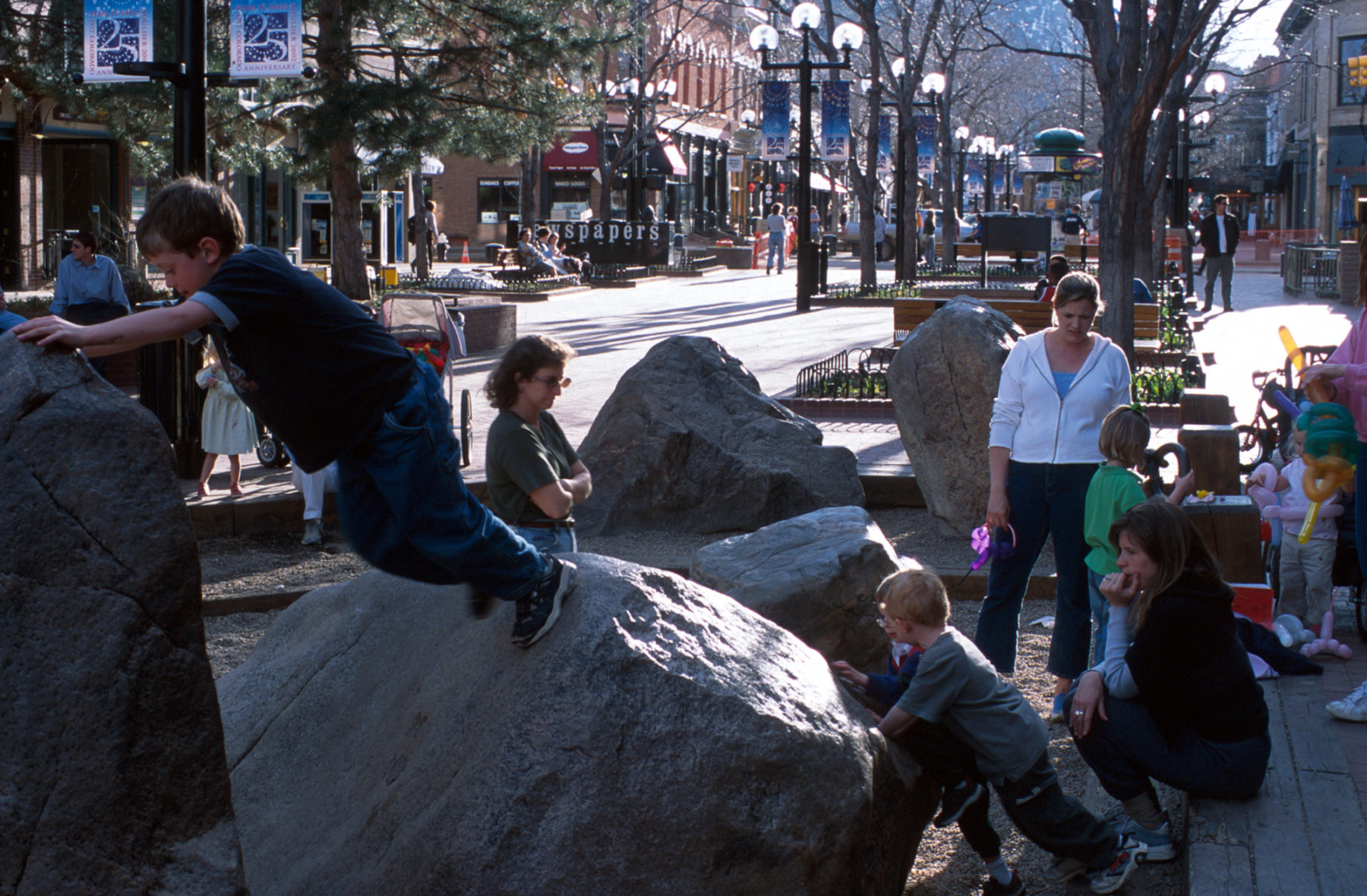
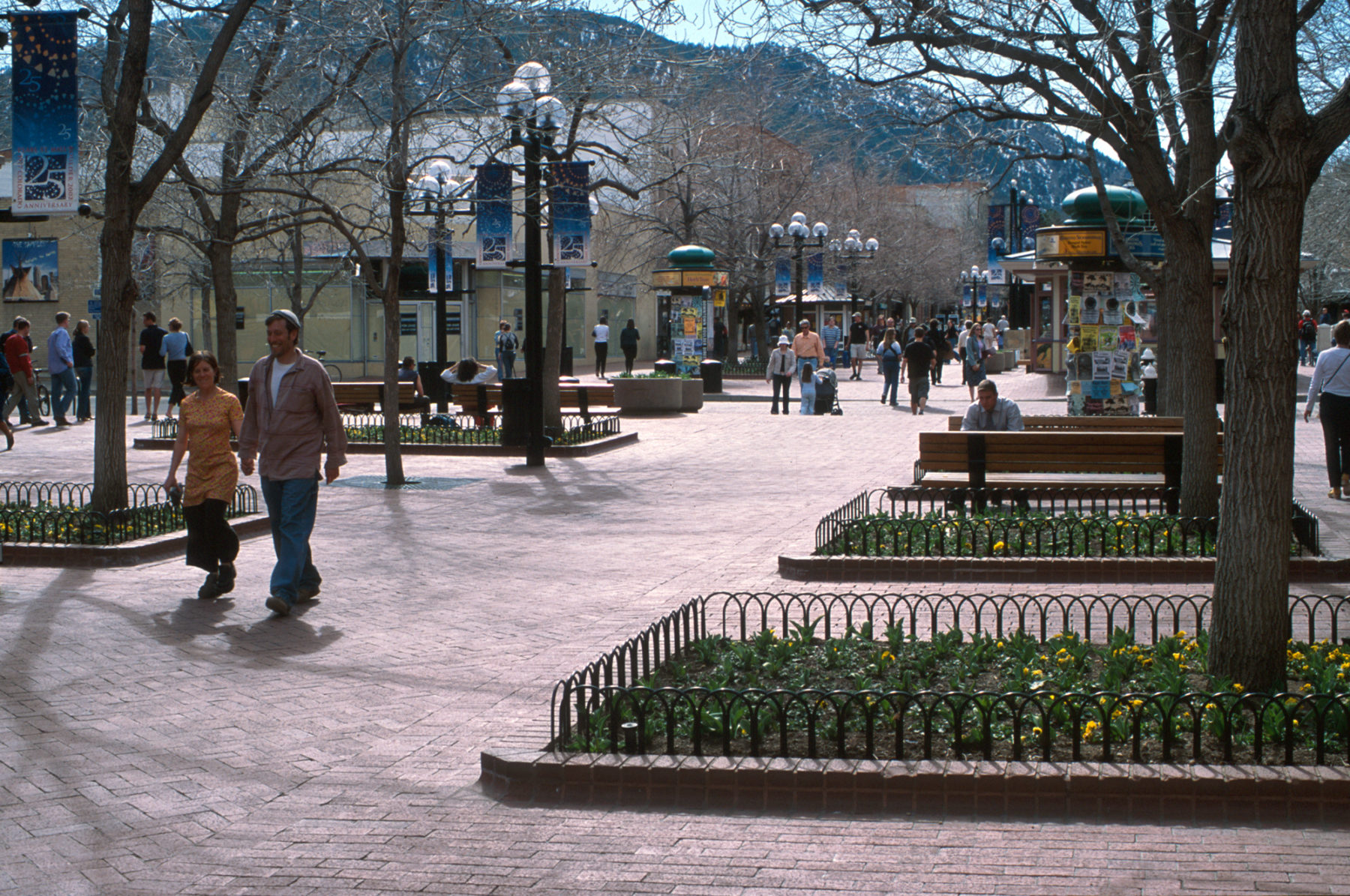
For more information contact Alan Ward.