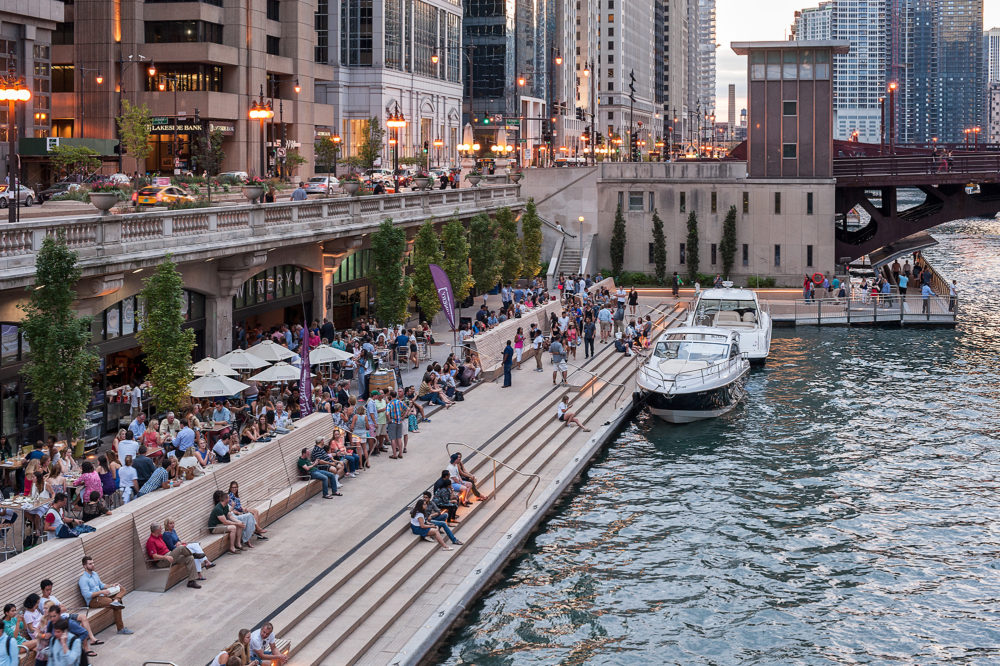
Chicago Riverwalk
Chicago, IL
 Sasaki
Sasaki
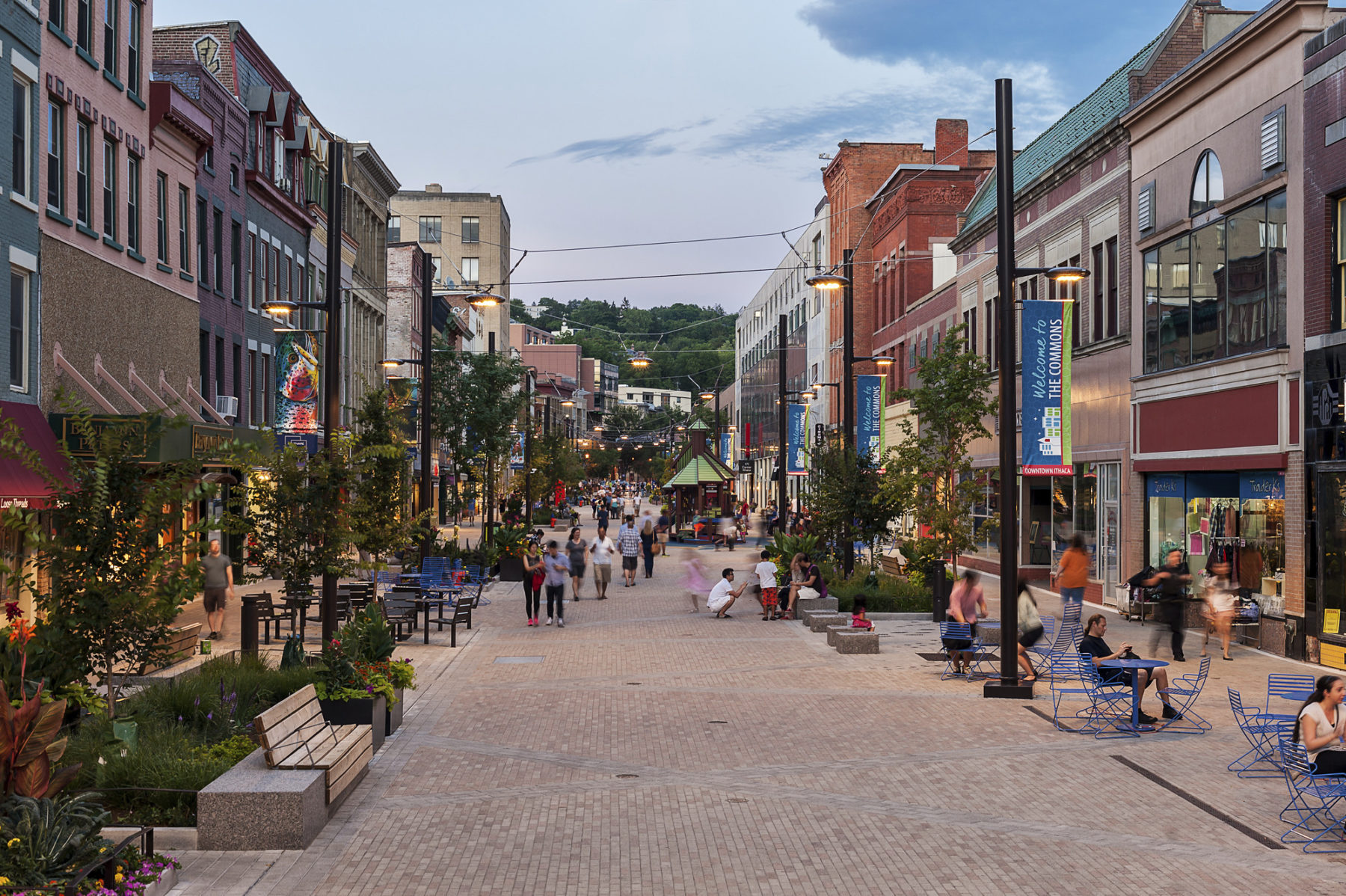
The Ithaca Commons is a two-block pedestrian mall that serves as the social and economic heart of Ithaca. Sasaki worked closely with city leadership and the community in a multi-year process to renovate this iconic space, including extensive utility and surface upgrades. The project’s design draws inspiration from the striking gorges of Ithaca, incorporating them into the urban fabric of the city to establish a vibrant, active center.
The distinctive paving pattern blends historic circulation patterns of the area with the linear quality of the geologic features of the gorges. Planted amenity zones seem to grow from the splits in the stone in a controlled, yet natural, succession.
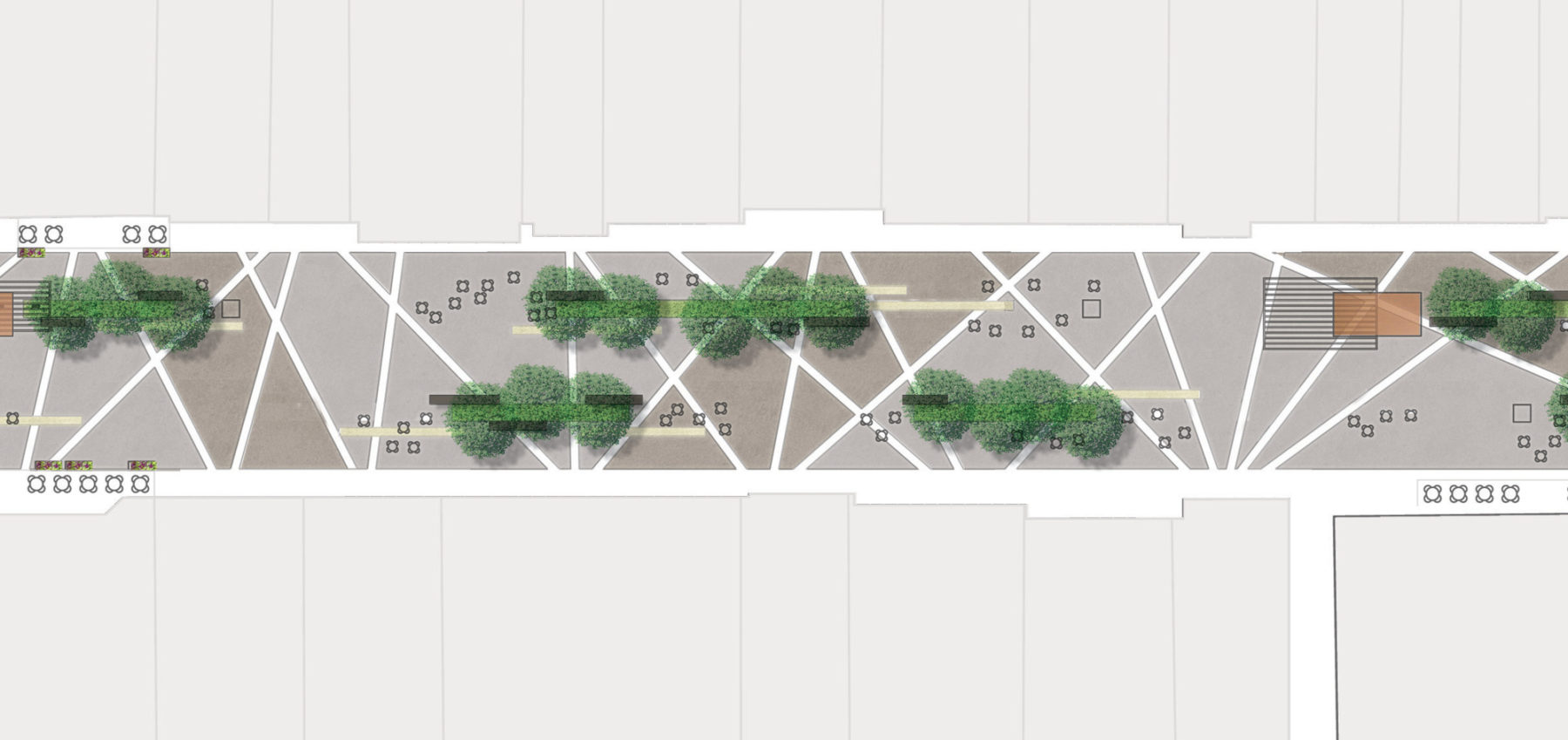
The realized project improves the Commons both as a retail environment and community gathering space. The main retail corridor of State Street has a wide central walkway that provides a clear pedestrian promenade, opens up sight lines between storefronts, provides clear occasional service access. Flanking amenity zones are dynamic places replete with horticultural displays, fixed seating, moveable table and chairs, utility infrastructure, and interpretive play spaces.
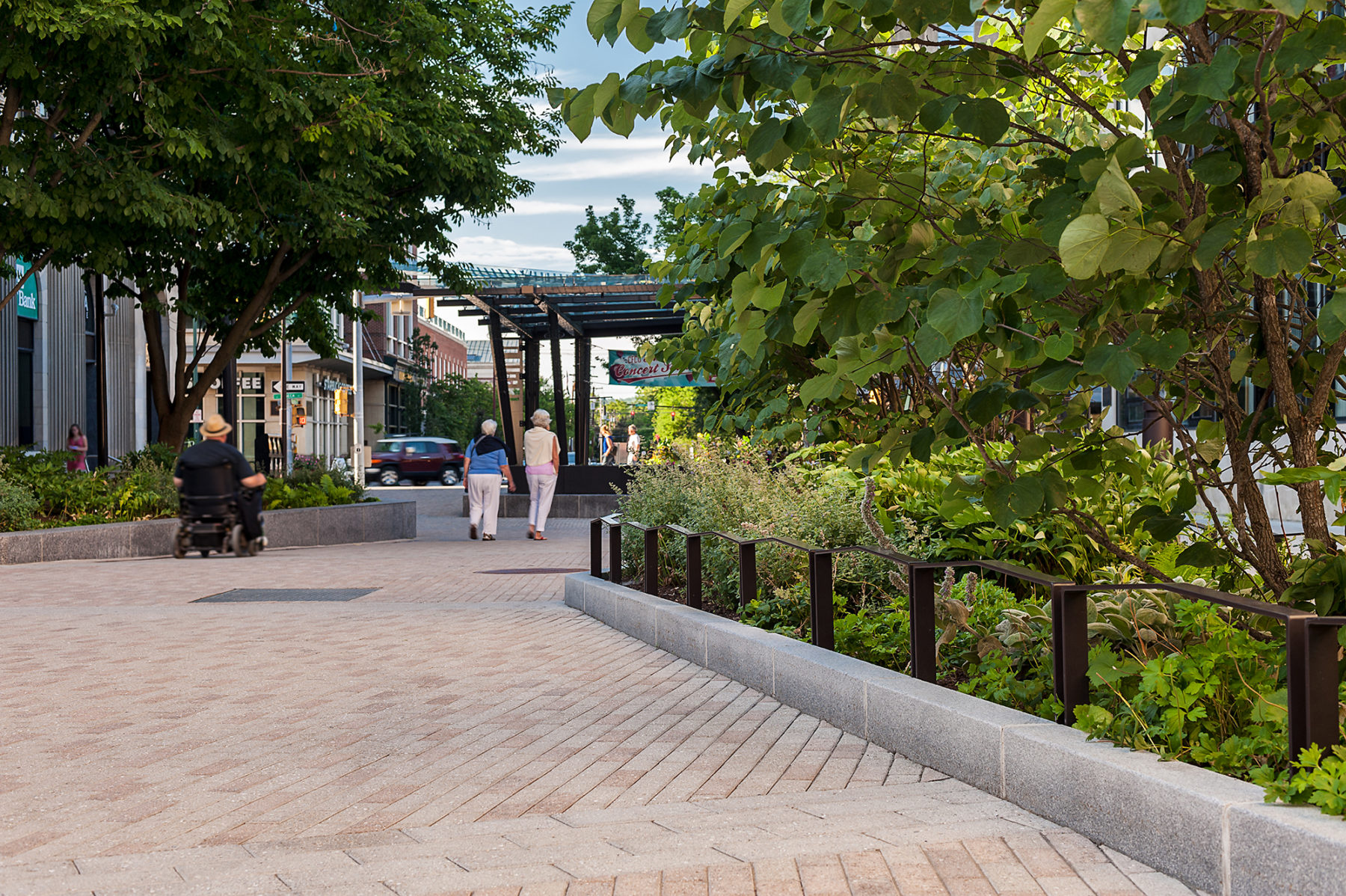
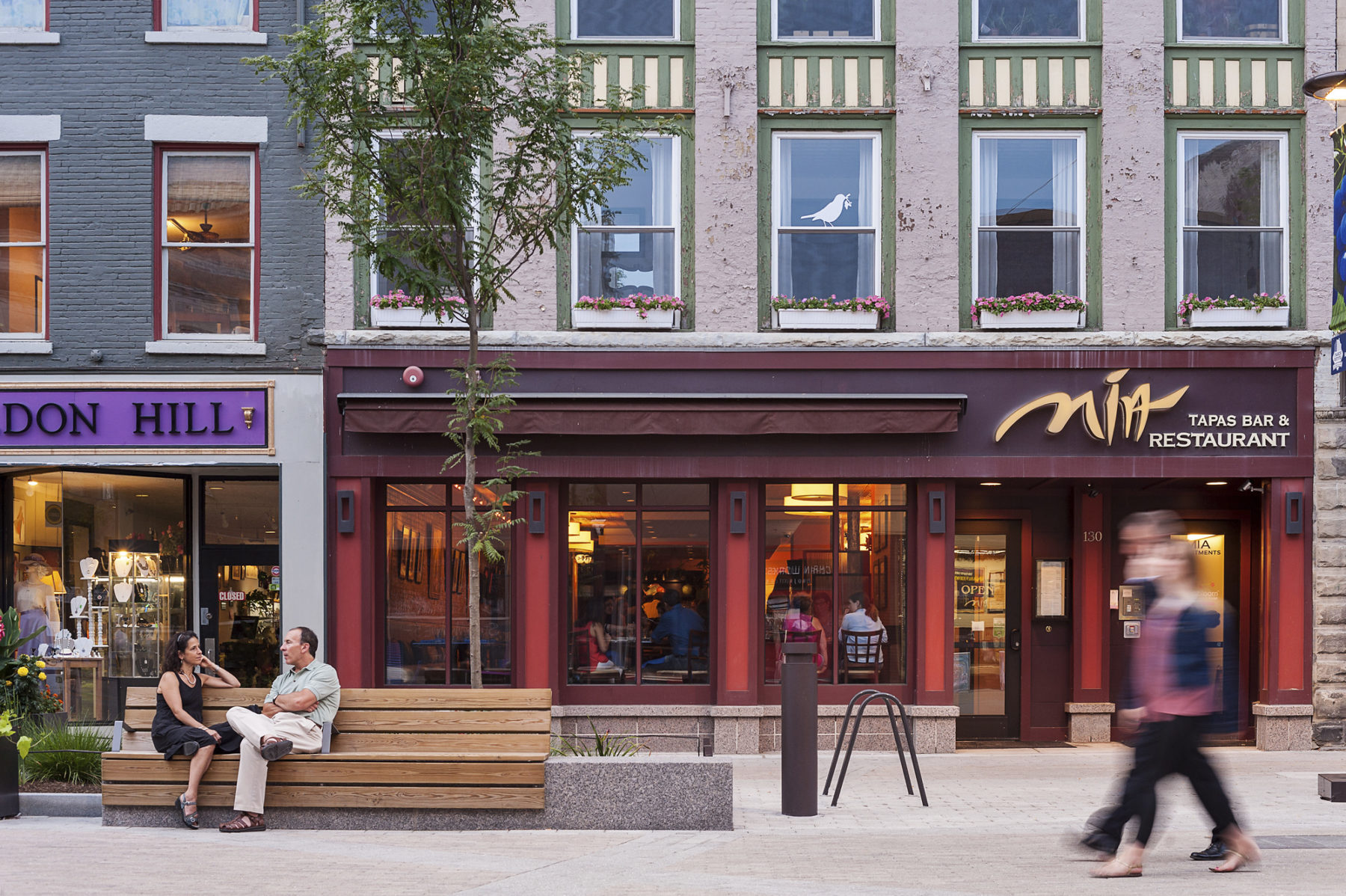
Perpendicular to State Street, Bank Alley creates an improvised performance and gathering space. A new pavilion on the north end, dedicated to community member Bernie Milton, is both a gateway to the Commons and an iconic stage. A water feature, inspired by the cracking, splitting characteristics of the stone found in Ithaca’s gorges, provides visual, aural and seasonal interest.
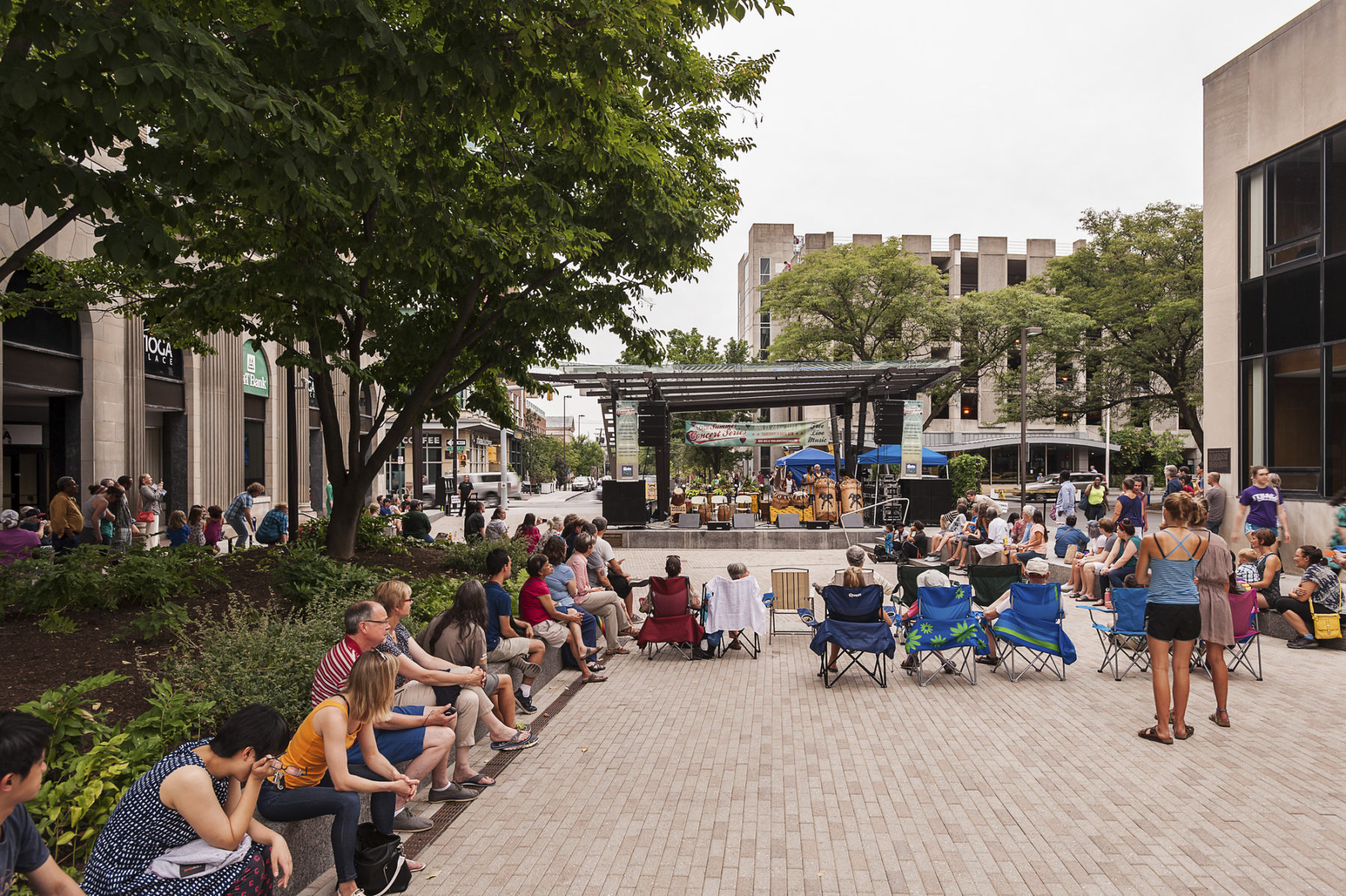
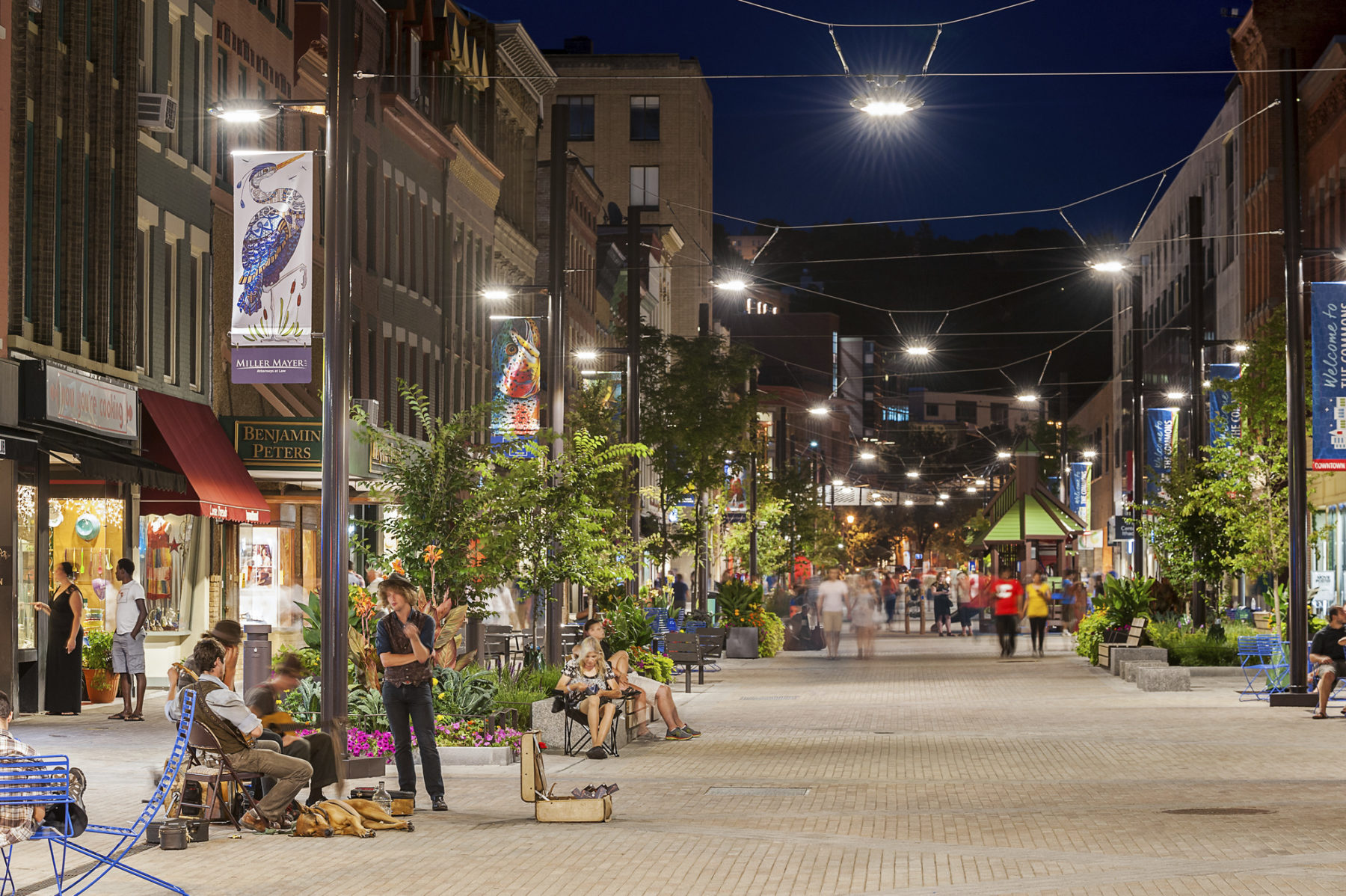
Public meetings and feedback were an integral component of the design process as was a deep commitment to sustainability. Trees and native plant beds are sited with ample soil volume, the benefit of the use of structural soil. High-efficiency LED cable-hung lighting creates an elegant and memorable ceiling of light. Drainage and paving systems are designed for long-term success and minimal maintenance.
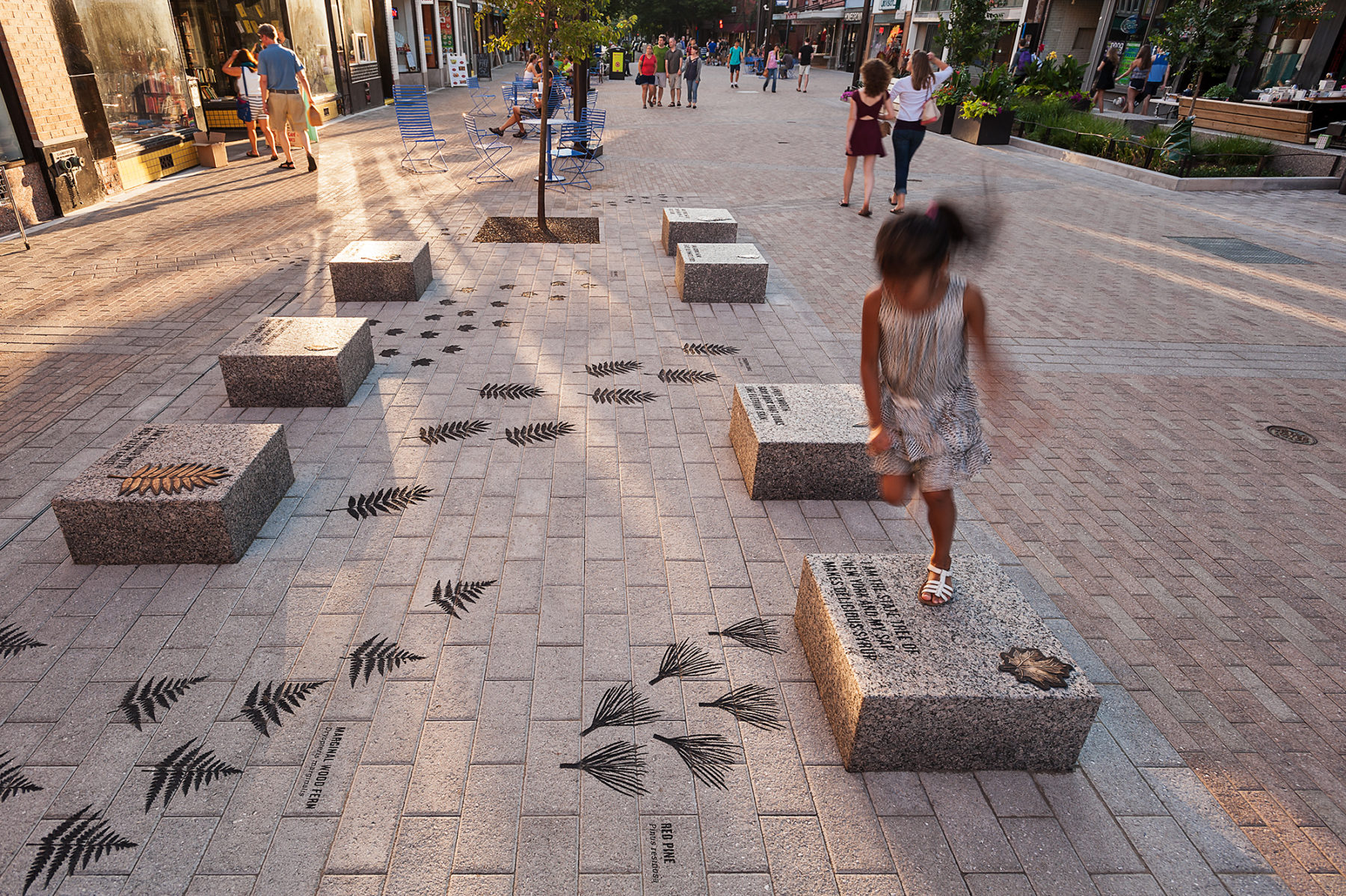
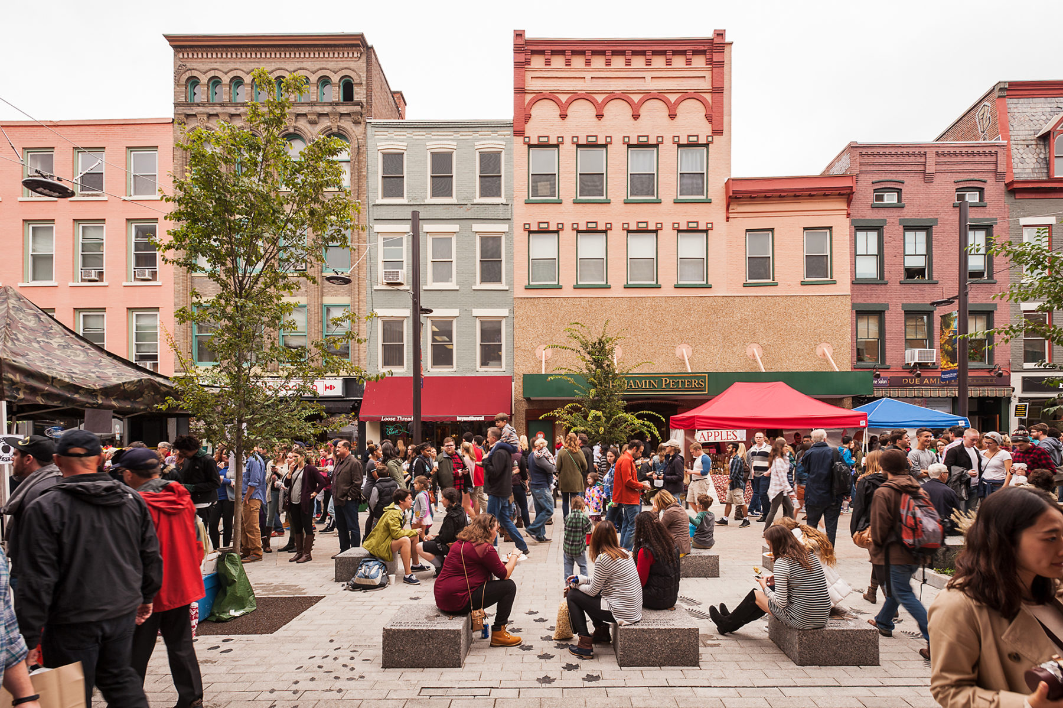
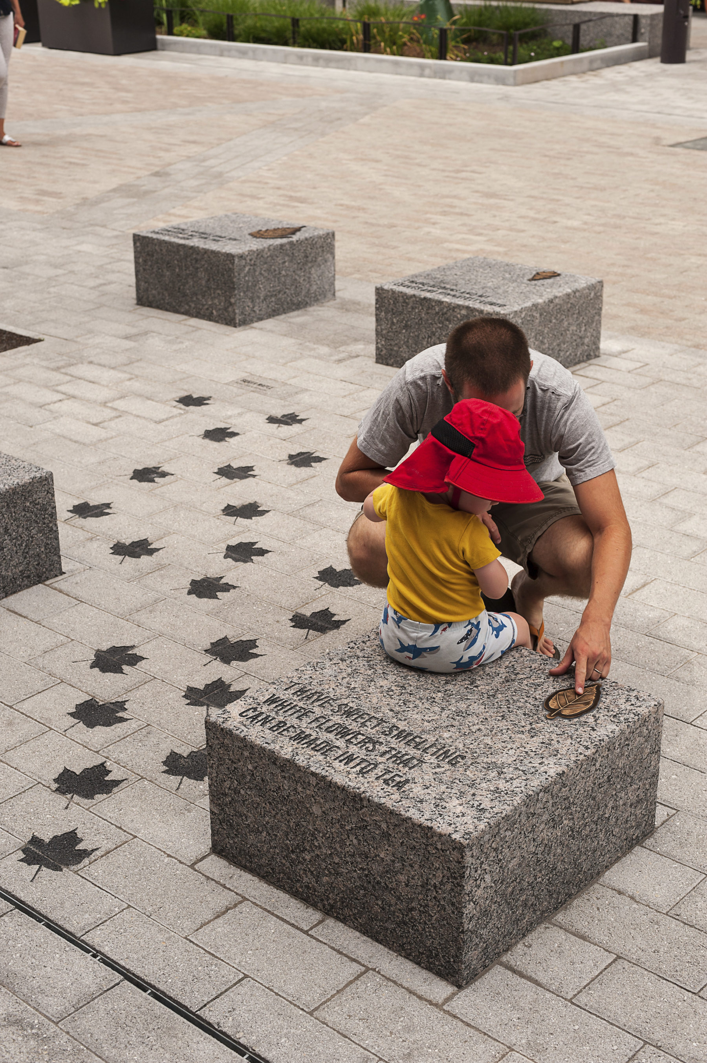
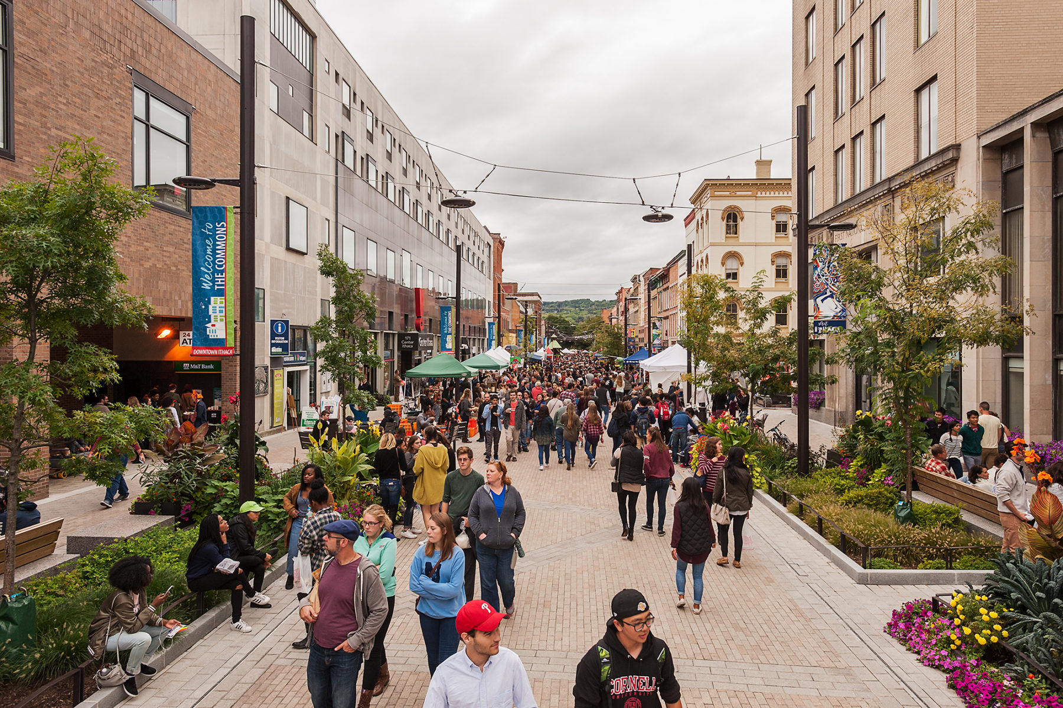
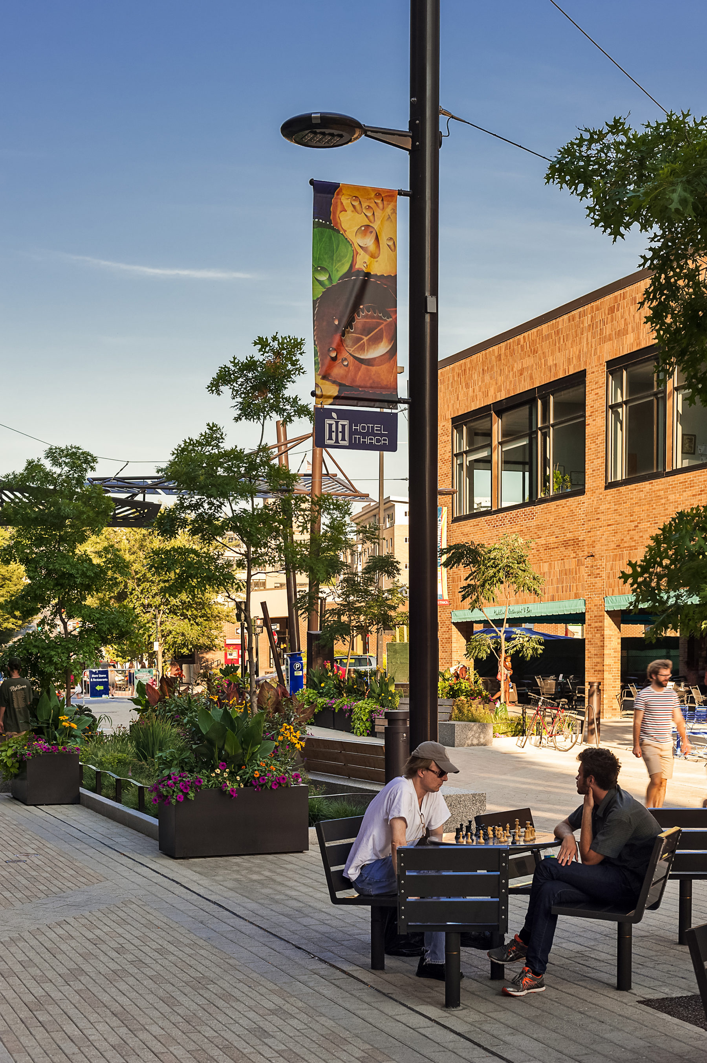
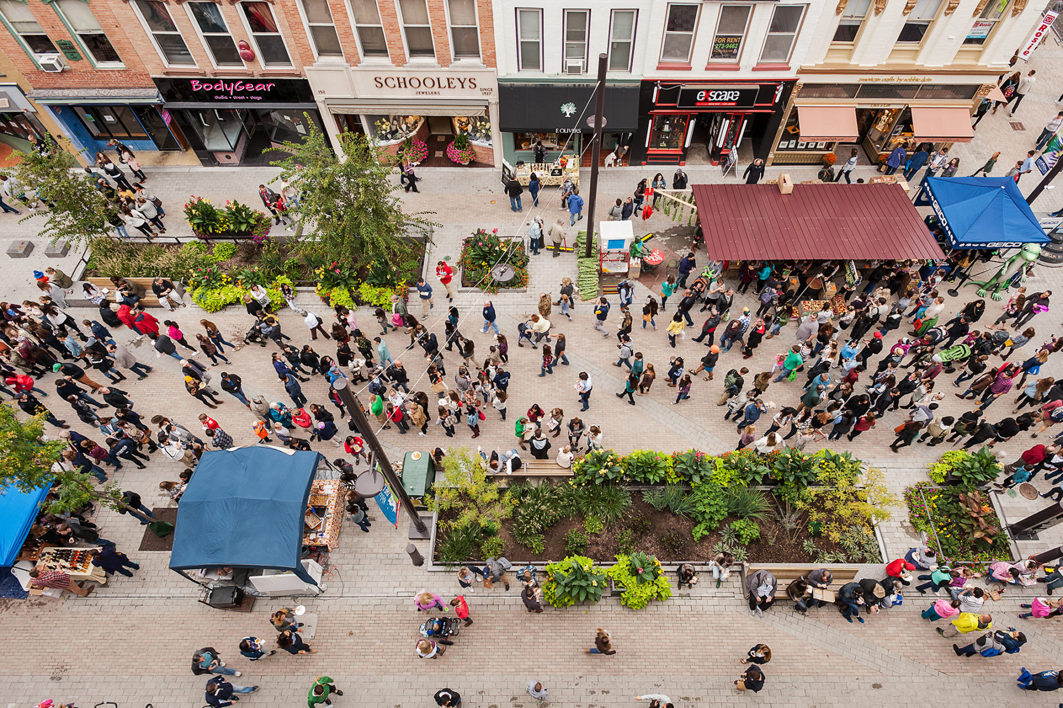
For more information contact Zachary Chrisco.