A Decade of Schenley Plaza: Ten Design Takeaways
Ten years after the completion of Pittsburgh's Schenley Plaza, the design team reflects on lessons learned
 Sasaki
Sasaki
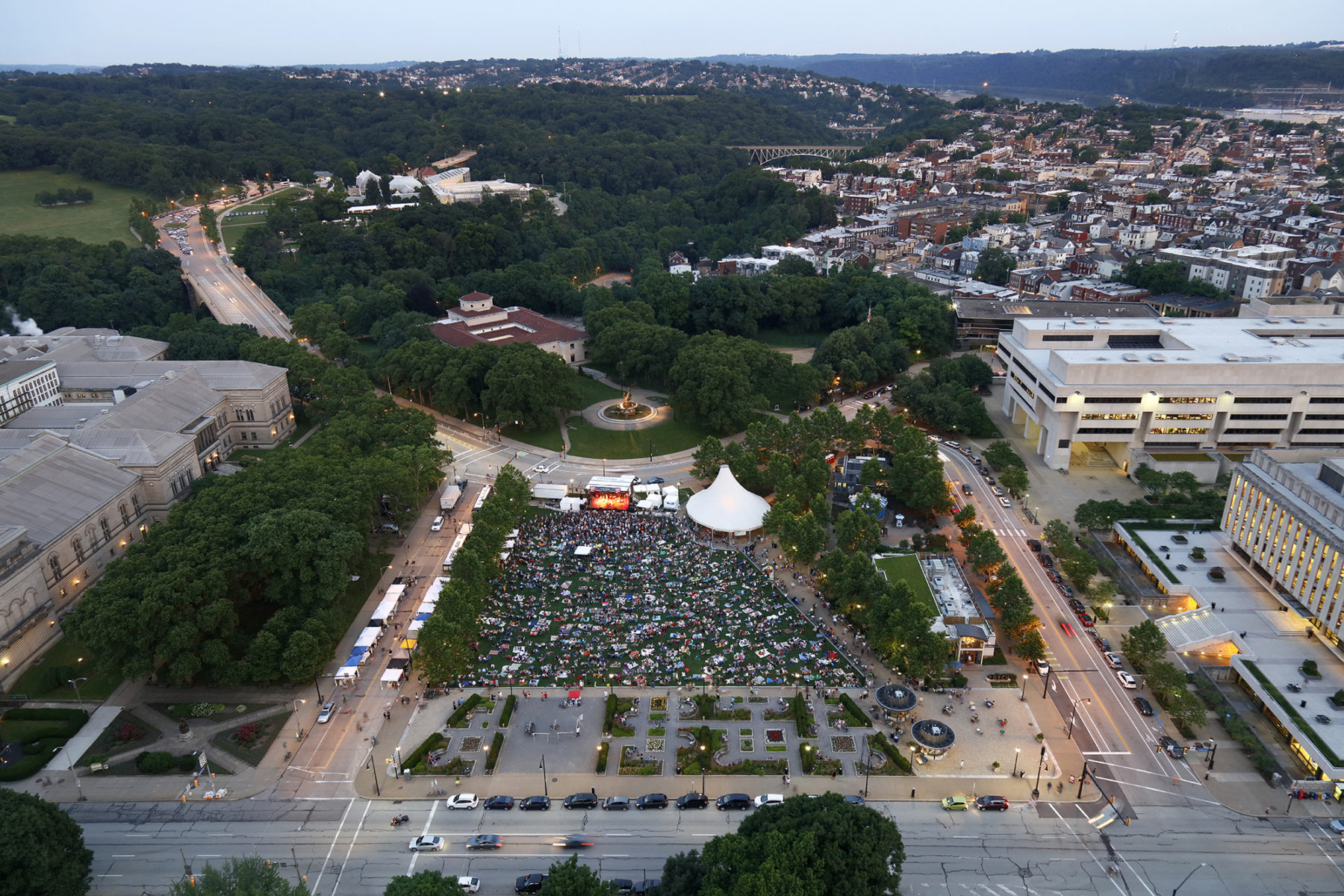
Schenley Plaza—the formal entrance to Schenley Park—was a key component of the economic and social regeneration of the Oakland district of Pittsburgh. At the turn of the 20th century, the plaza existed as rectangular tree bosques framing an open space and the Schenley Memorial Fountain. However, this design was unsuccessful as a public space and was eventually converted into a parking lot. Sasaki’s design for the plaza is dynamic, unifying the various land uses that surround plaza and creating a green space where people can enjoy both the pleasures of daily life and periodic special events.
The Sasaki design incorporated the surviving tree plantings but used two spatial axes to create a 3.5 acre landscape that is both a green room for Oakland and the formal entrance to Schenley Park. A multipurpose lawn and flower gardens relate the fountain with the campus of the University of Pittsburgh.
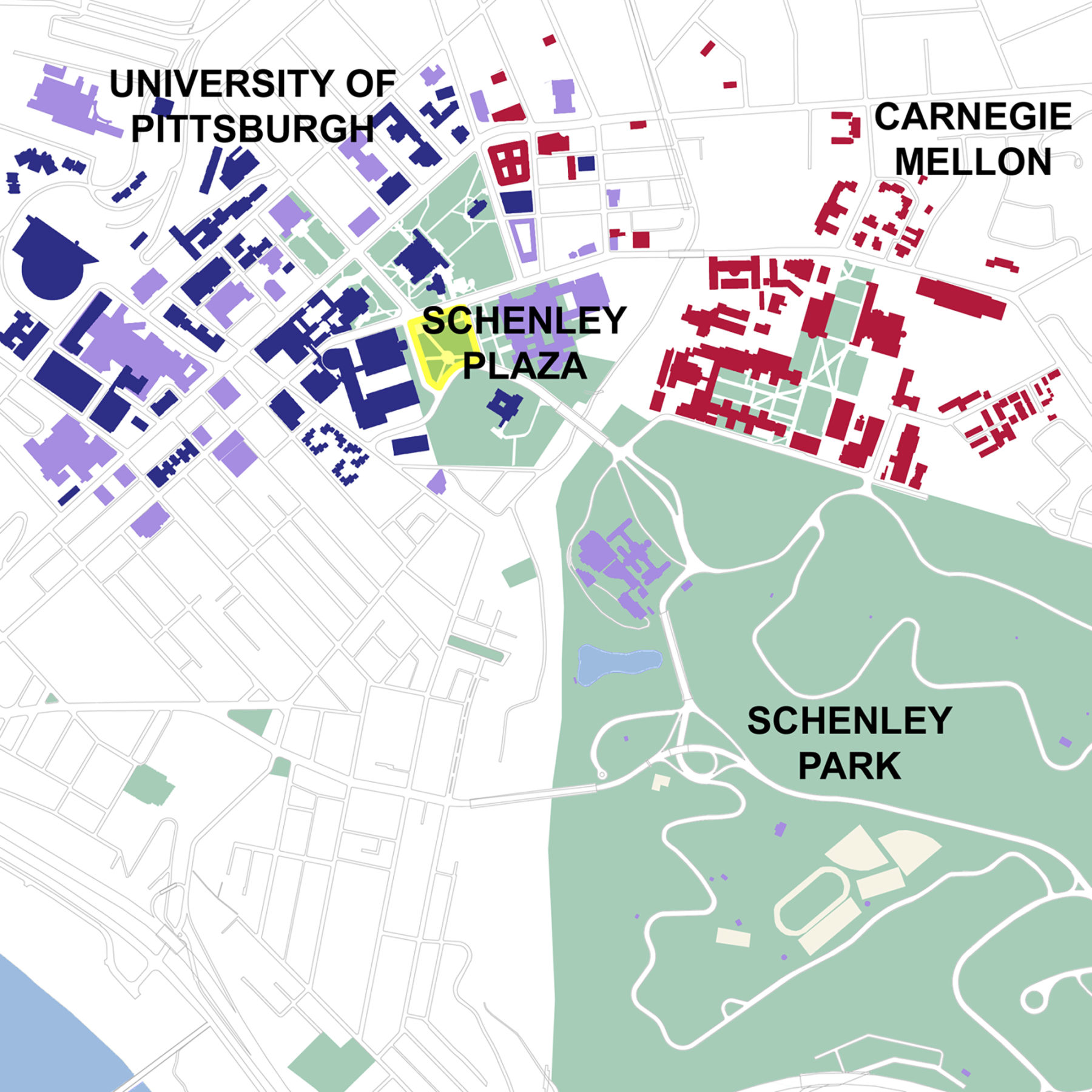
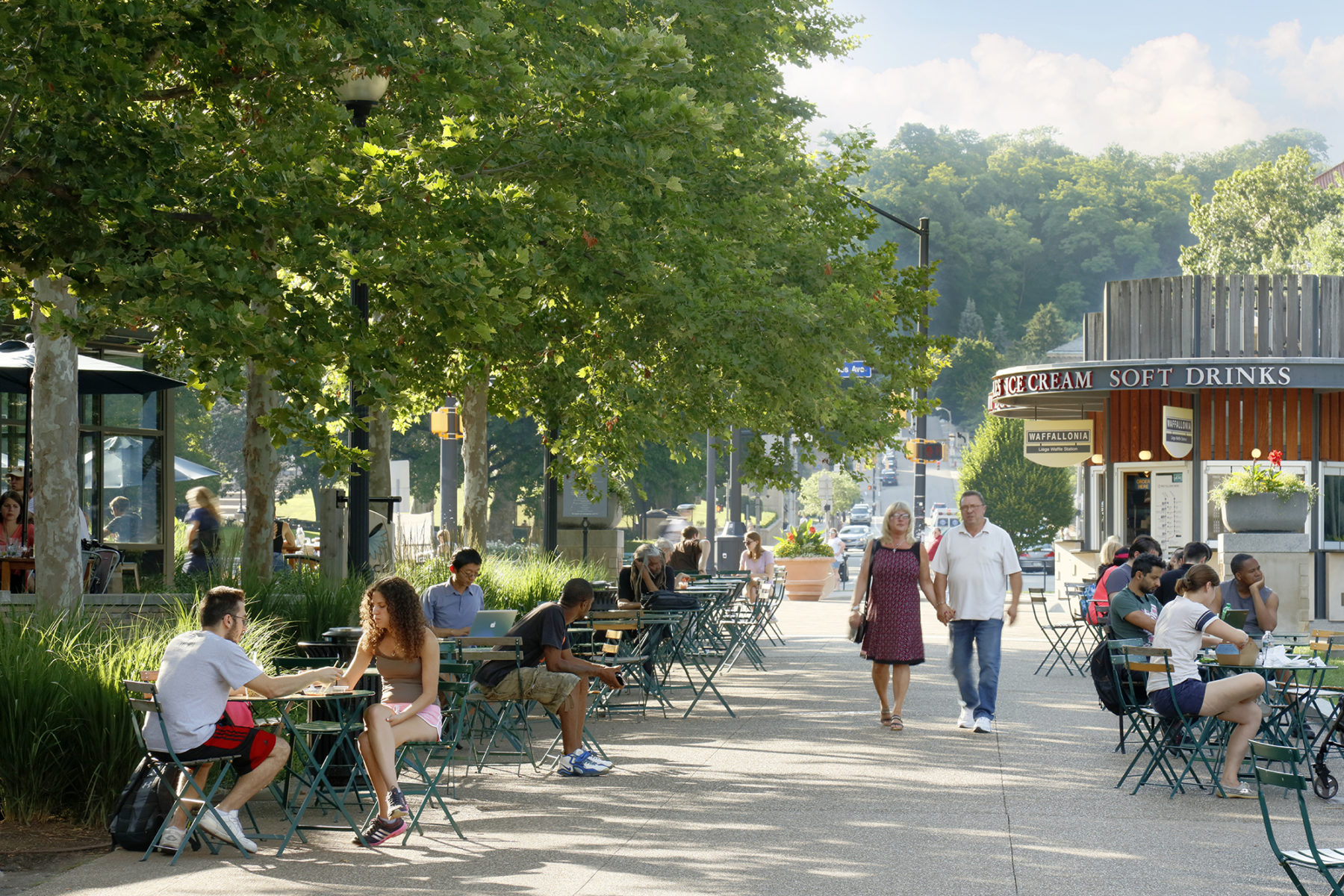
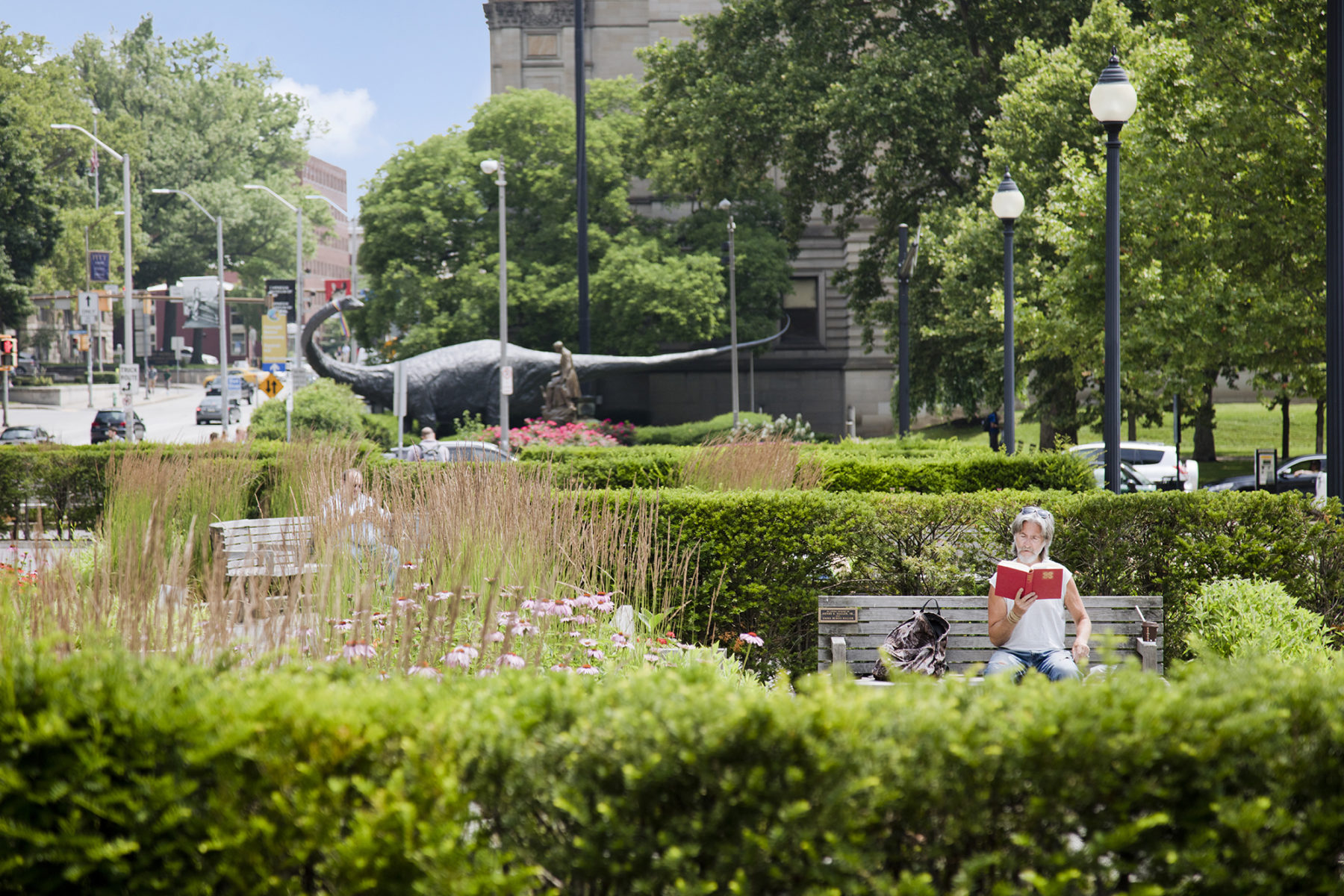
The plaza stitches together the park and the Oakland urban fabric, inviting people to engage with the landscape and with each other. A pedestrian promenade runs diagonally through the plaza and inflects the whole space toward Schenley Park. Retail pavilions and a performance oval are located along this promenade and enhance the amenity of the landscape.
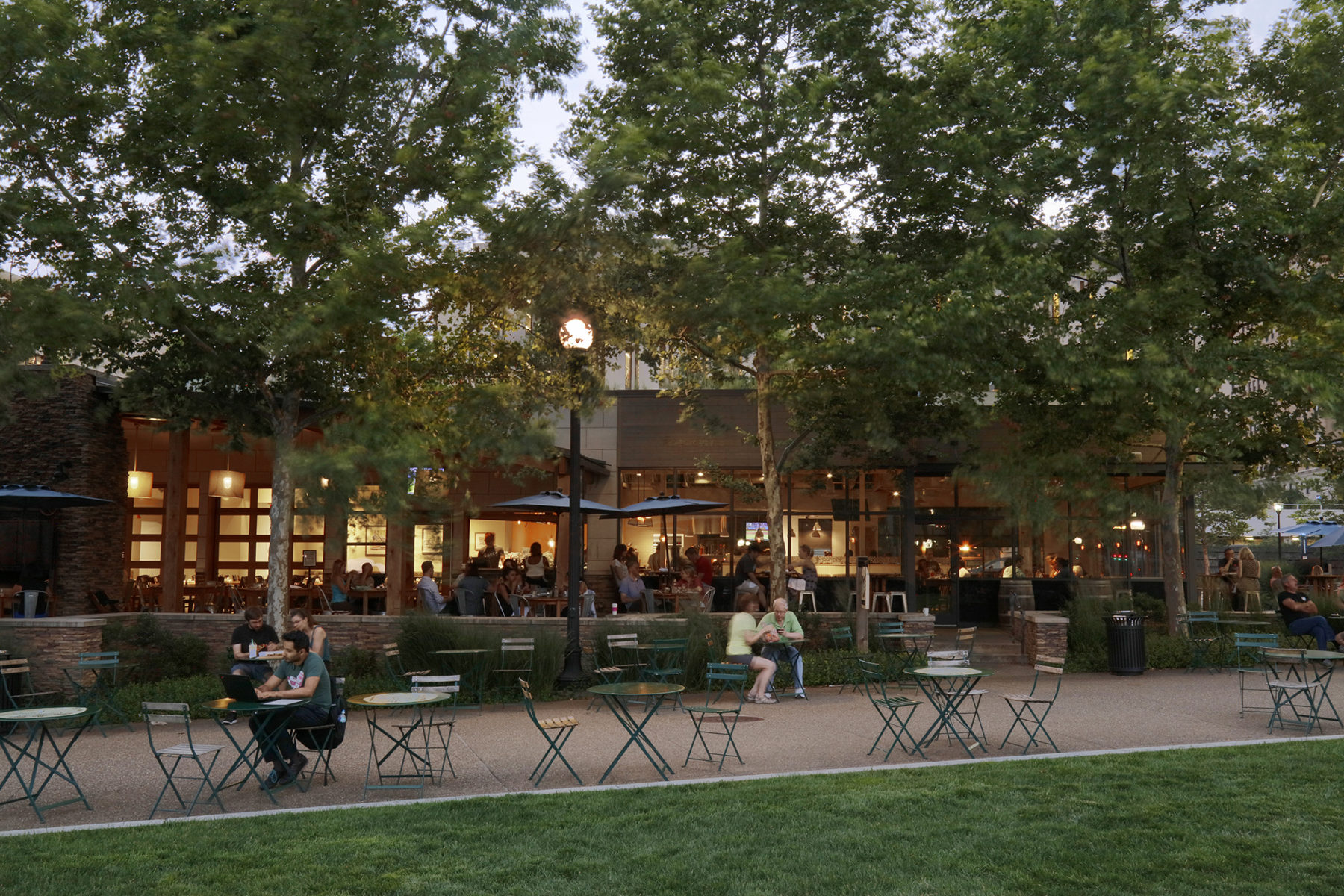
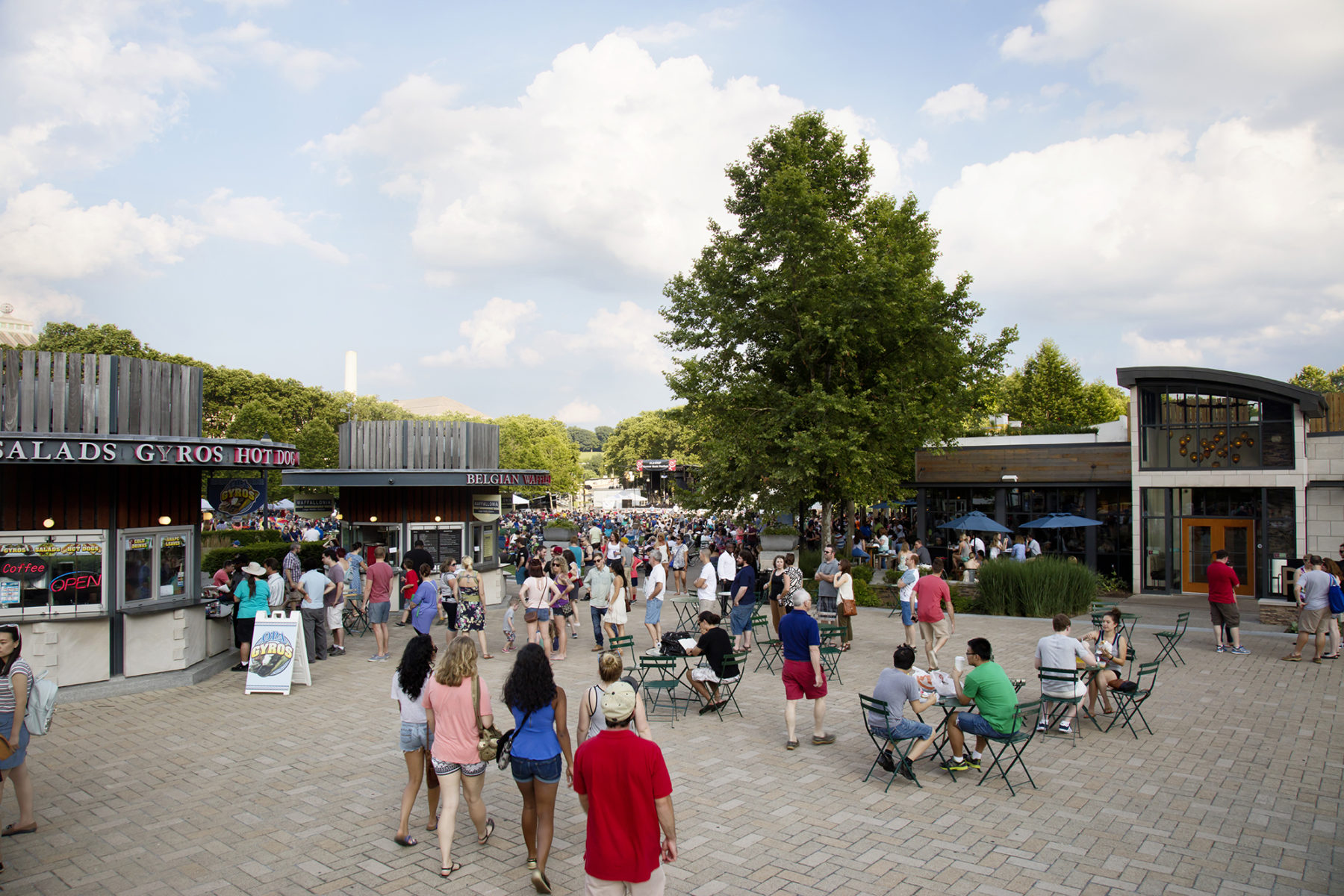
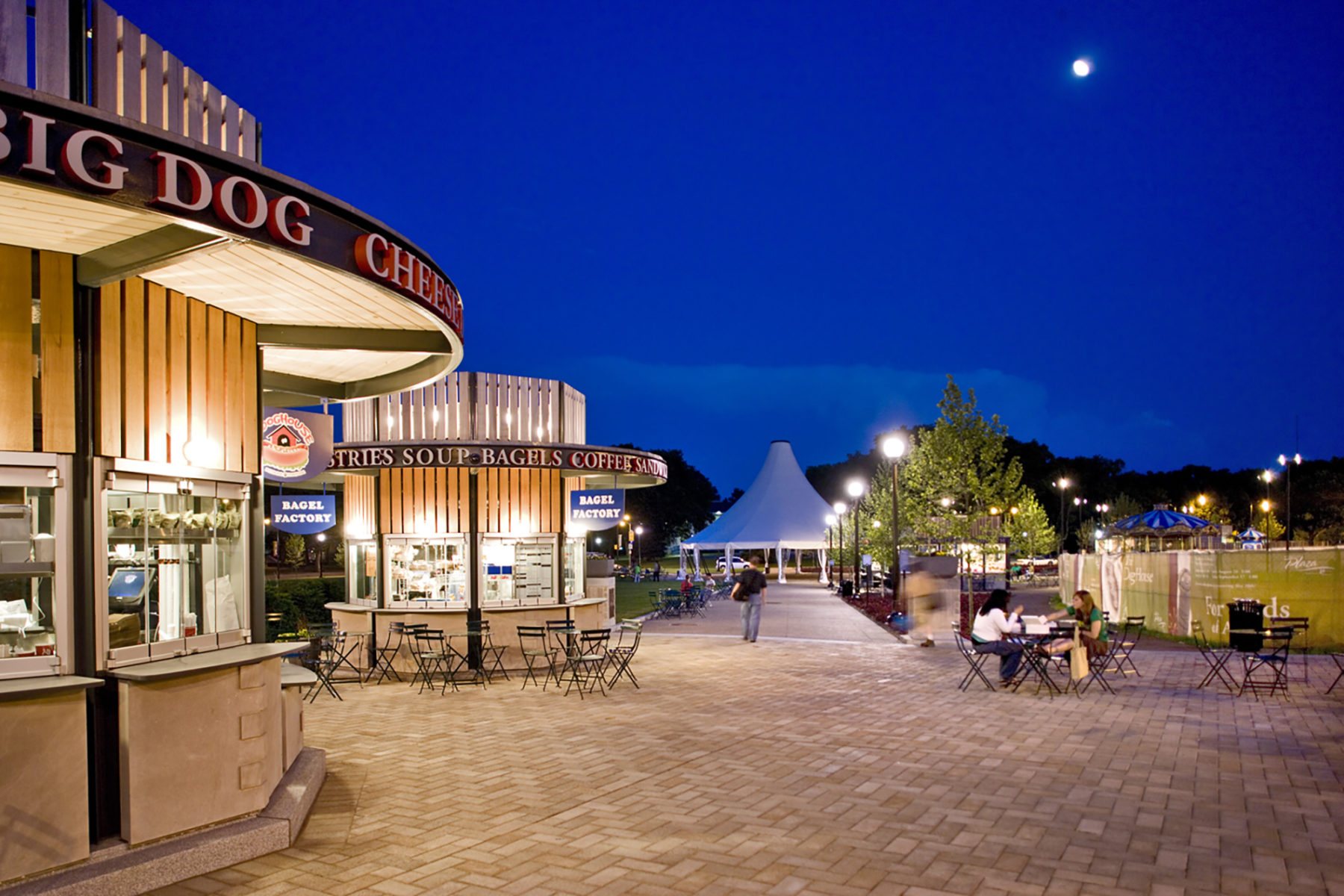
Schenley Plaza offers a valuable model for delivering major urban improvements. Energetic community engagement guaranteed that the project would be used and loved. A determined consortium of foundations, corporations and public funders demonstrated that major public capital projects are possible despite Pittsburgh’s cash-strapped budget. Thoughtful planning for financial sustainability guarantees that no agency will be left holding the bag for future management or maintenance of the Plaza.
Today about half-million a people use Schenley Plaza every year, many in wonderfully creative ways. Schenley Plaza has become a stage for the people of Pittsburgh, and to this stage they are bringing the passions of their lives to share with other members of the community.
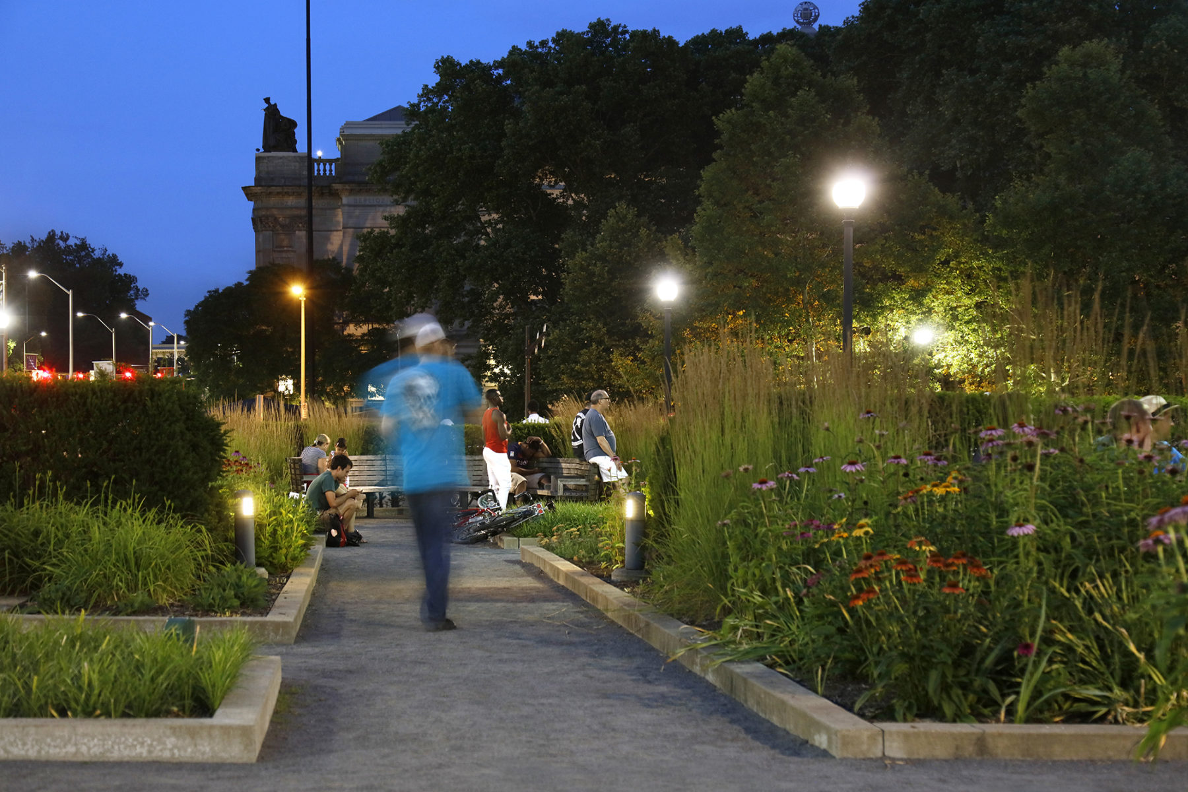
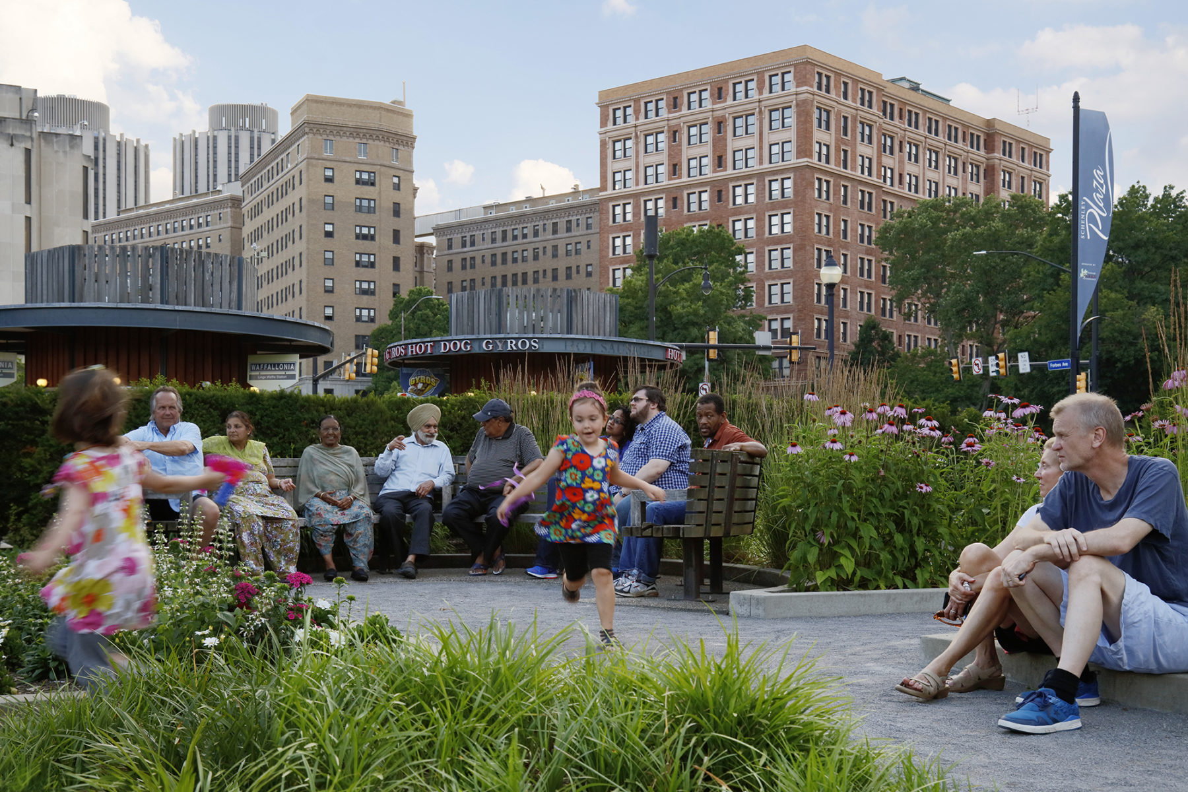
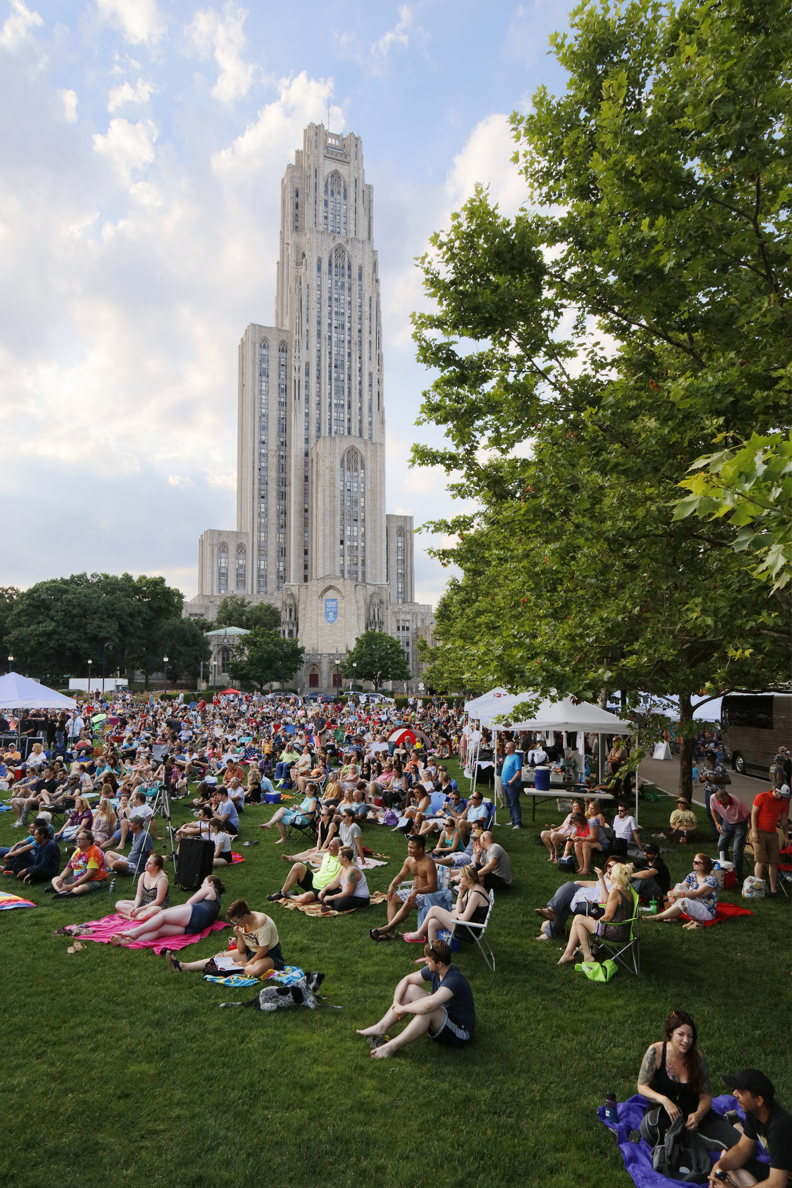
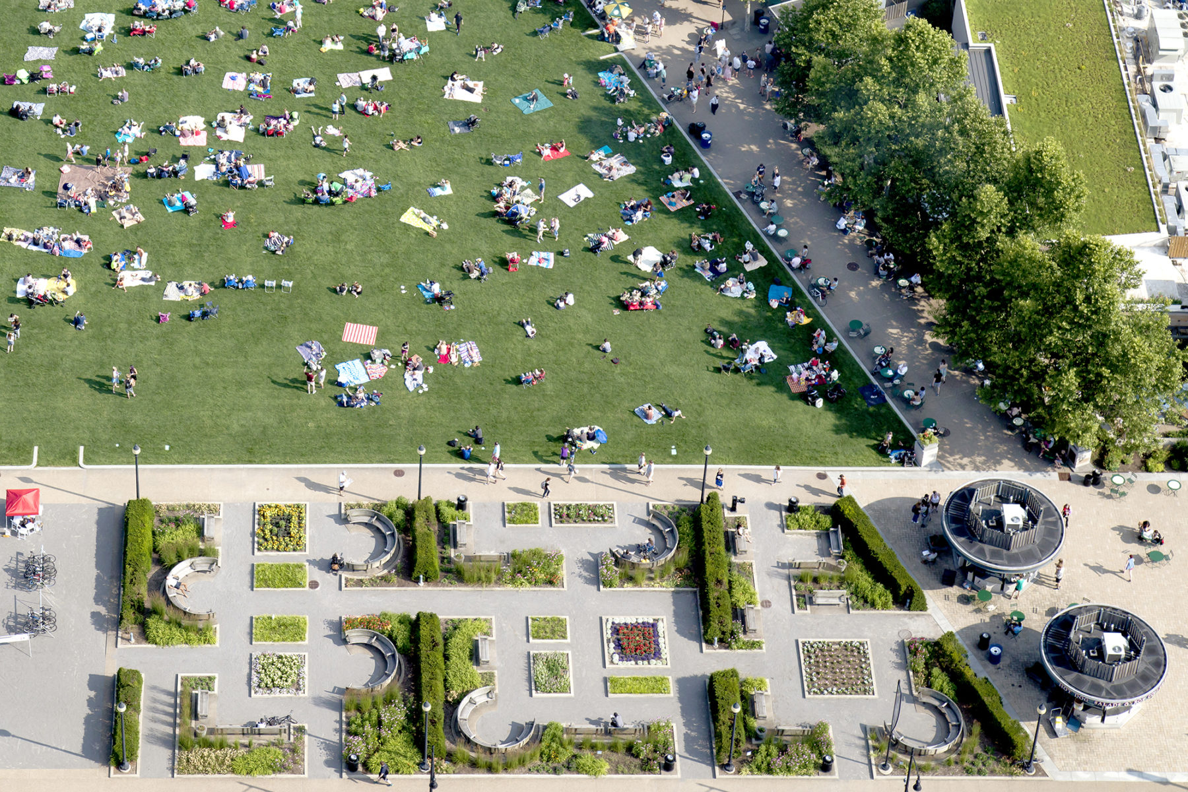
For more information contact Zachary Chrisco.