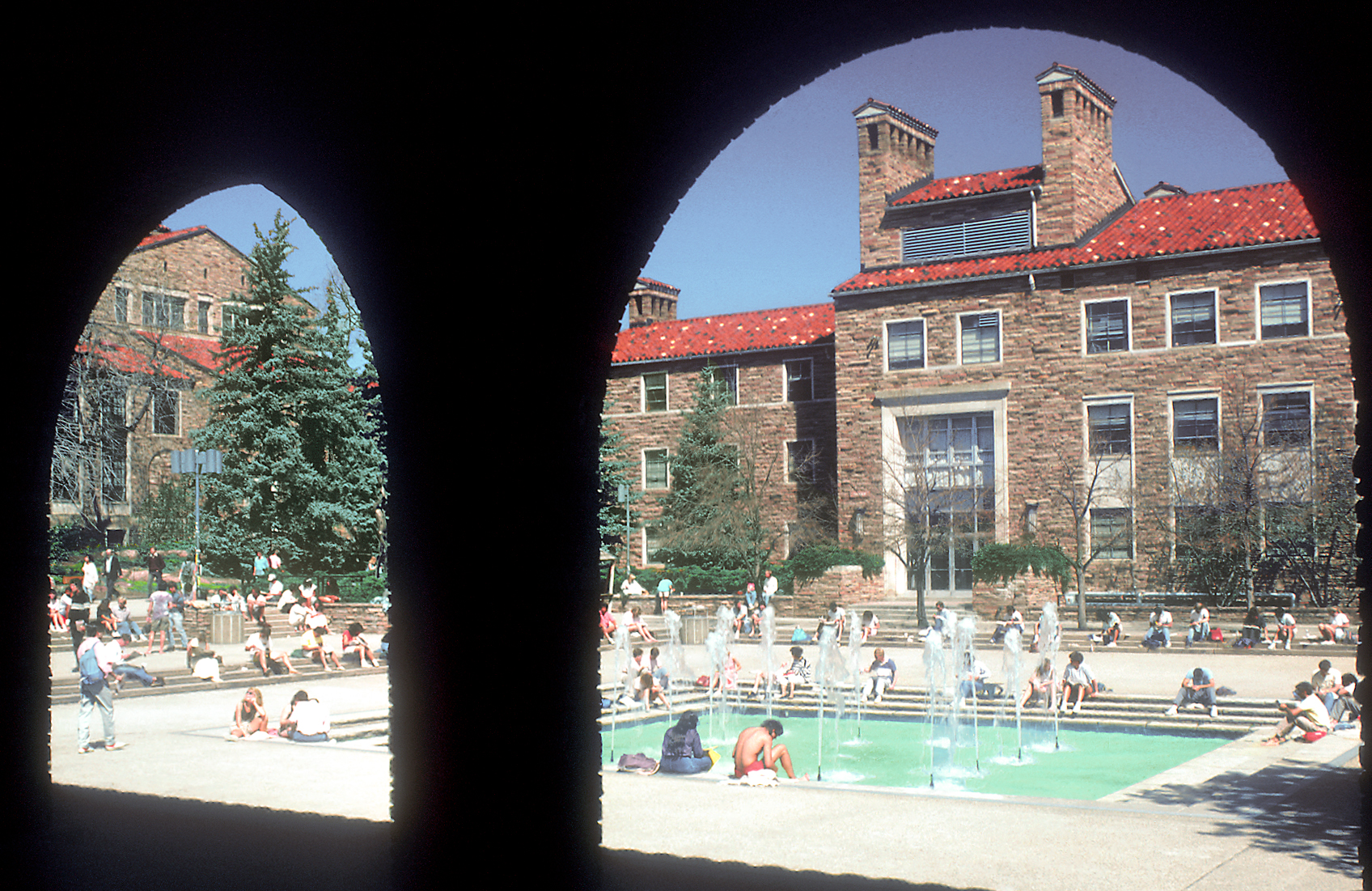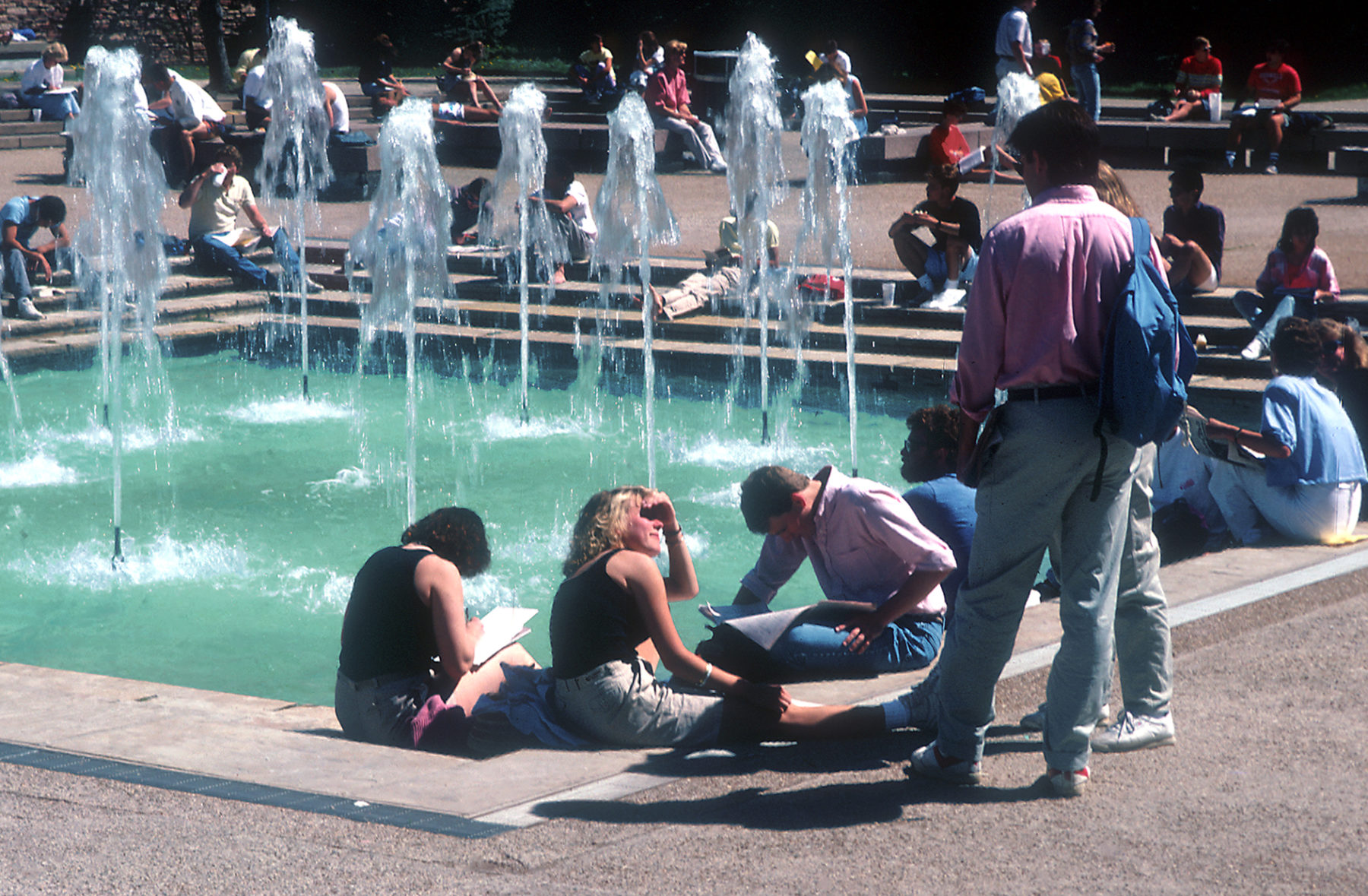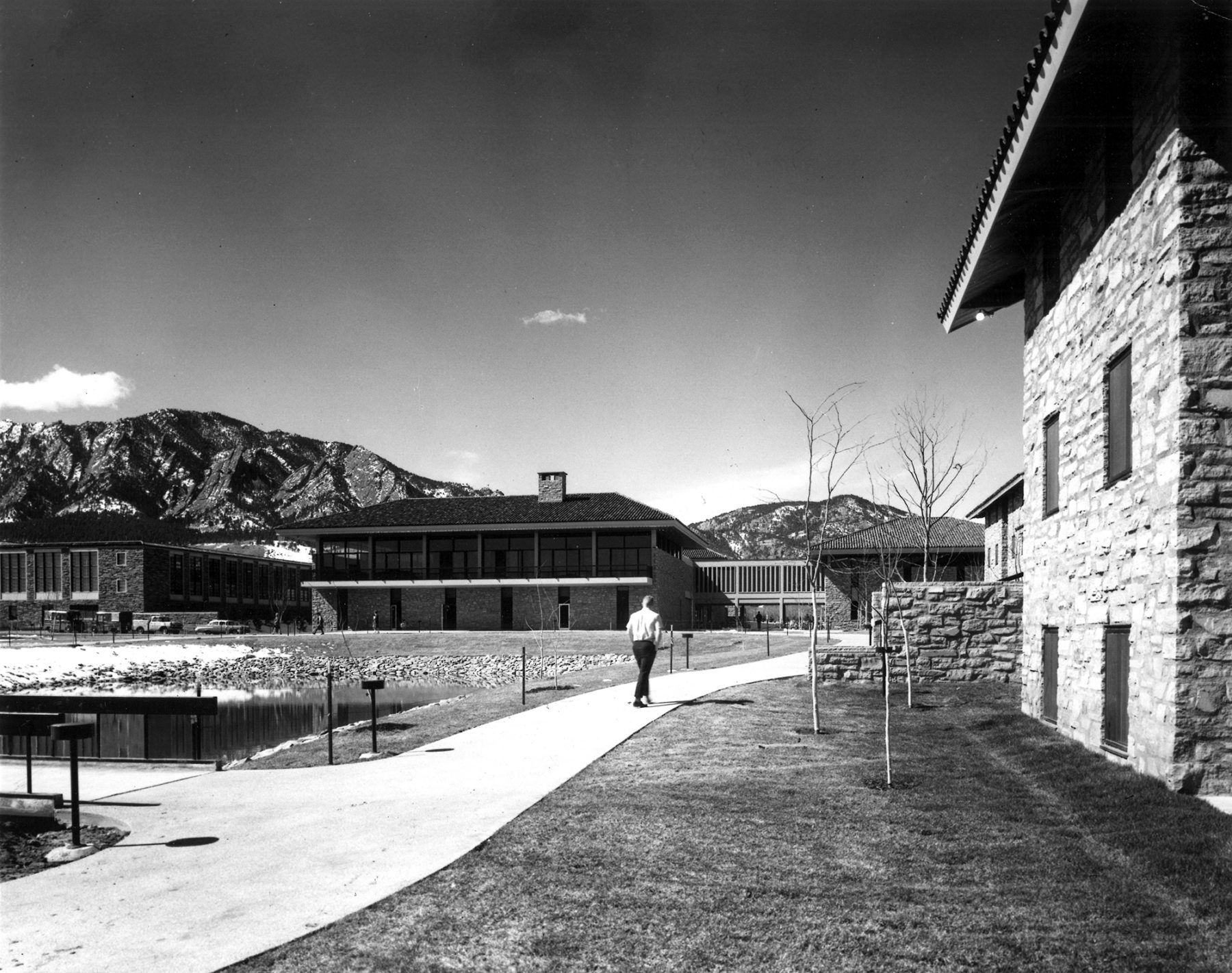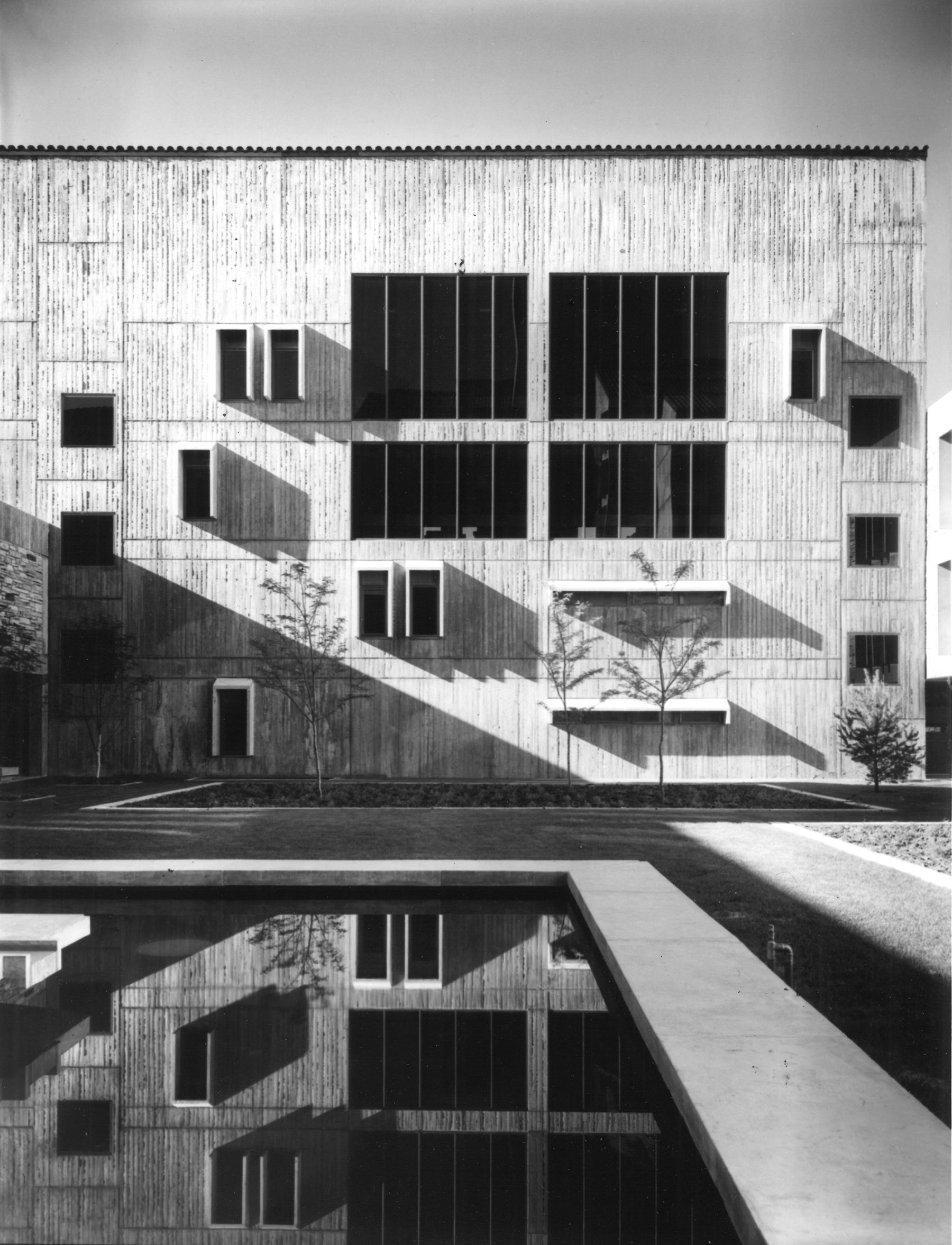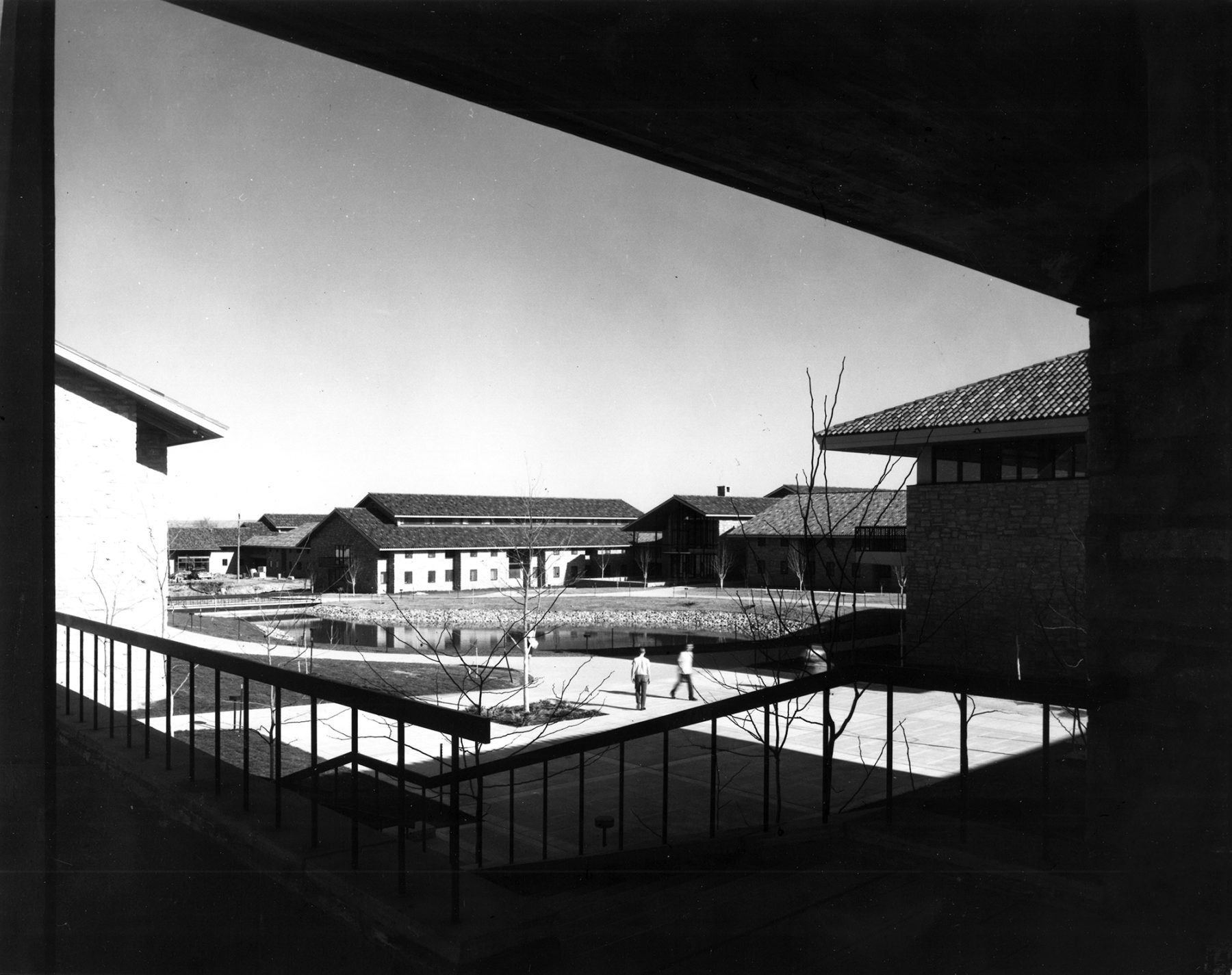Designing a campus to grow with a new generation of students
University of Colorado at Boulder 1960’s Campus Master Plan
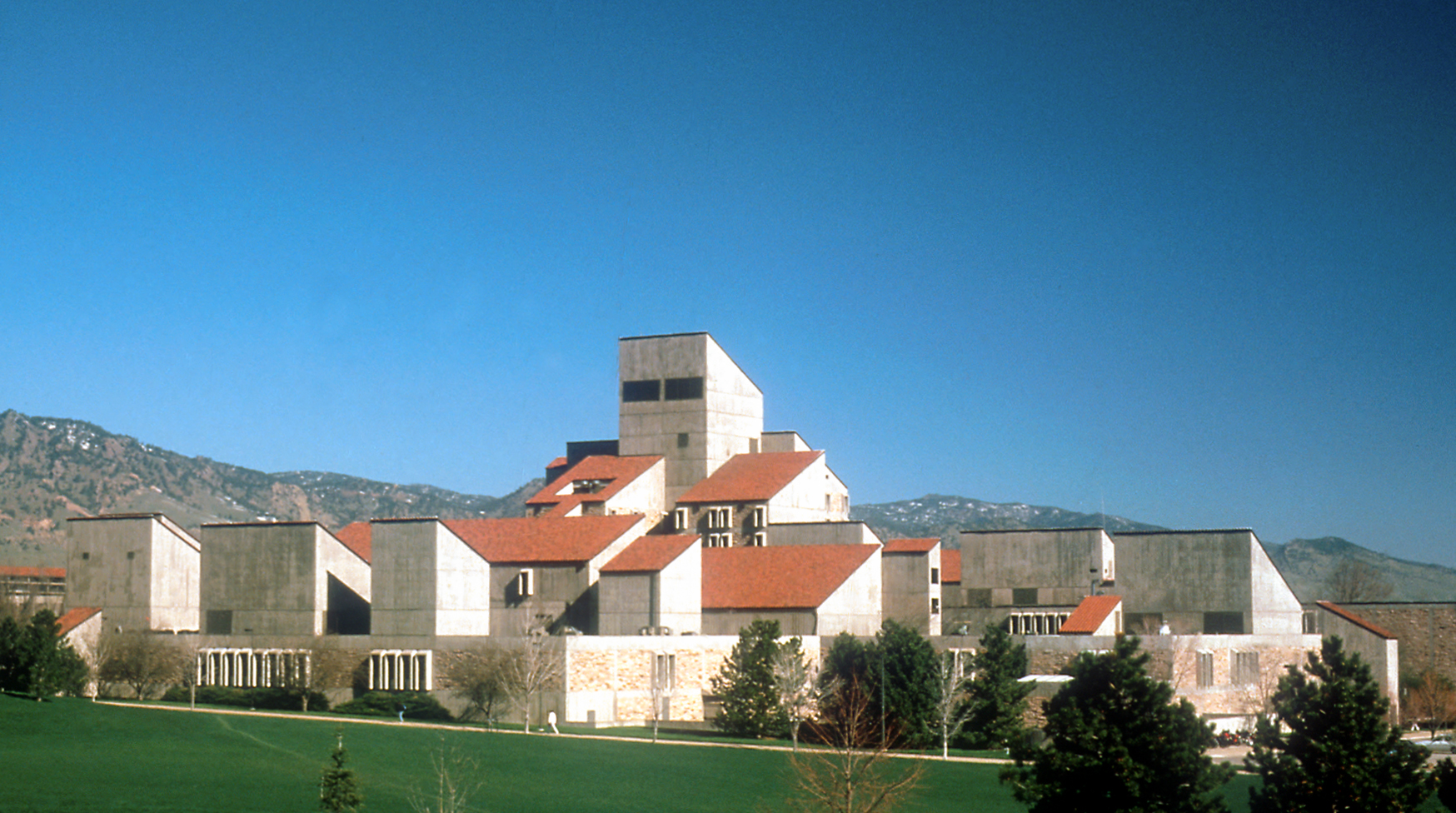
Retained in 1960 by the University of Colorado in Boulder to define how the University could accommodate an expected doubling of its enrollment over the following ten years, Sasaki faced a significant challenge: to maintain the integrity of the existing campus, yet incorporate the larger, more complex facilities necessary to serve a new generation of students.
While affirming the principles established in 1919 by Charles Klauder, who had organized the original campus buildings around a network of open spaces and established an architectural vocabulary of sandstone facades and red-tile roofs – the “Colorado Style” – the Sasaki team used new construction to extend the spatial framework, maintaining Klauder’s palette of materials. Building scale was maintained by breaking new facilities into component volumes in scale with the traditional campus forms.
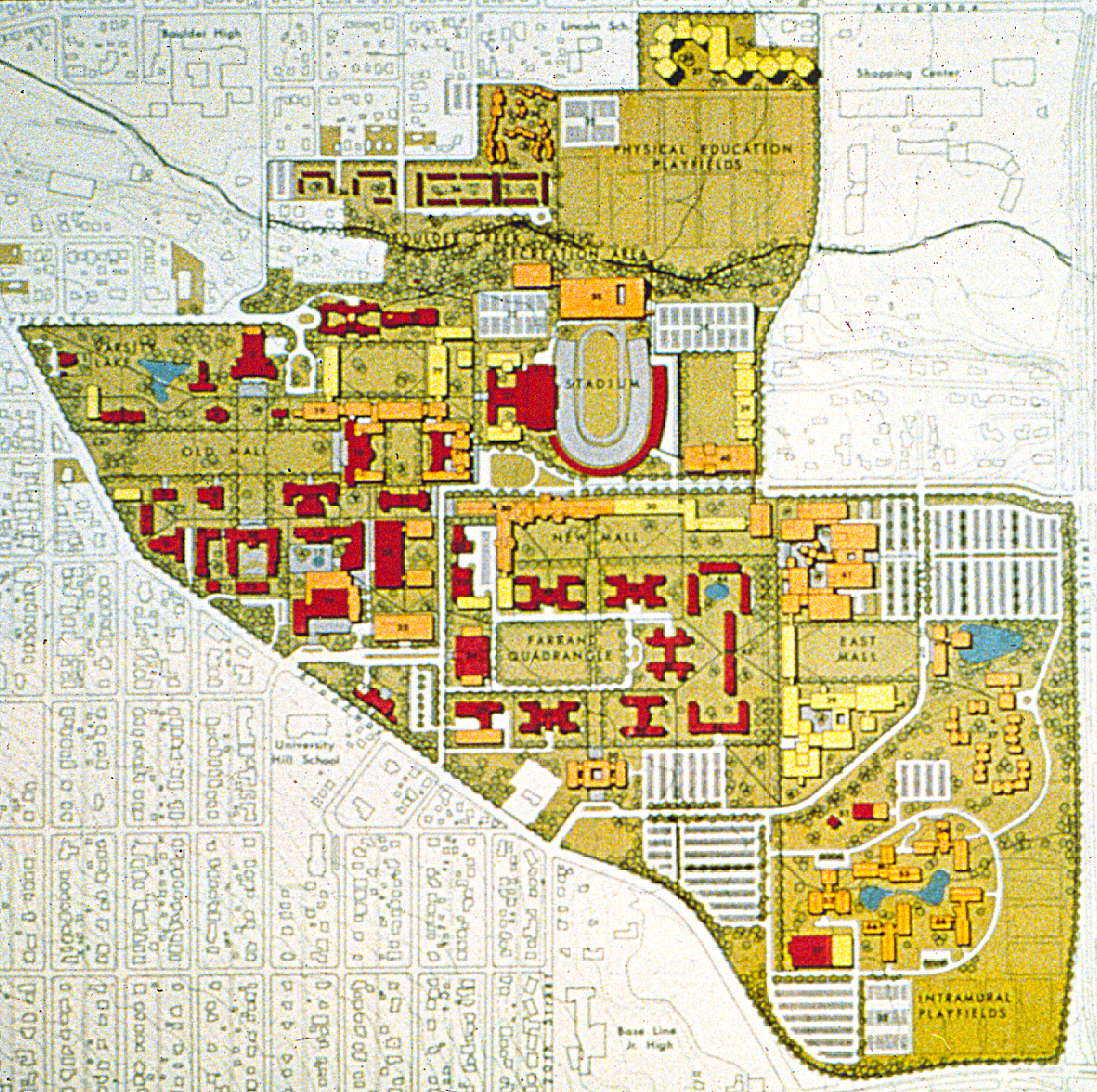
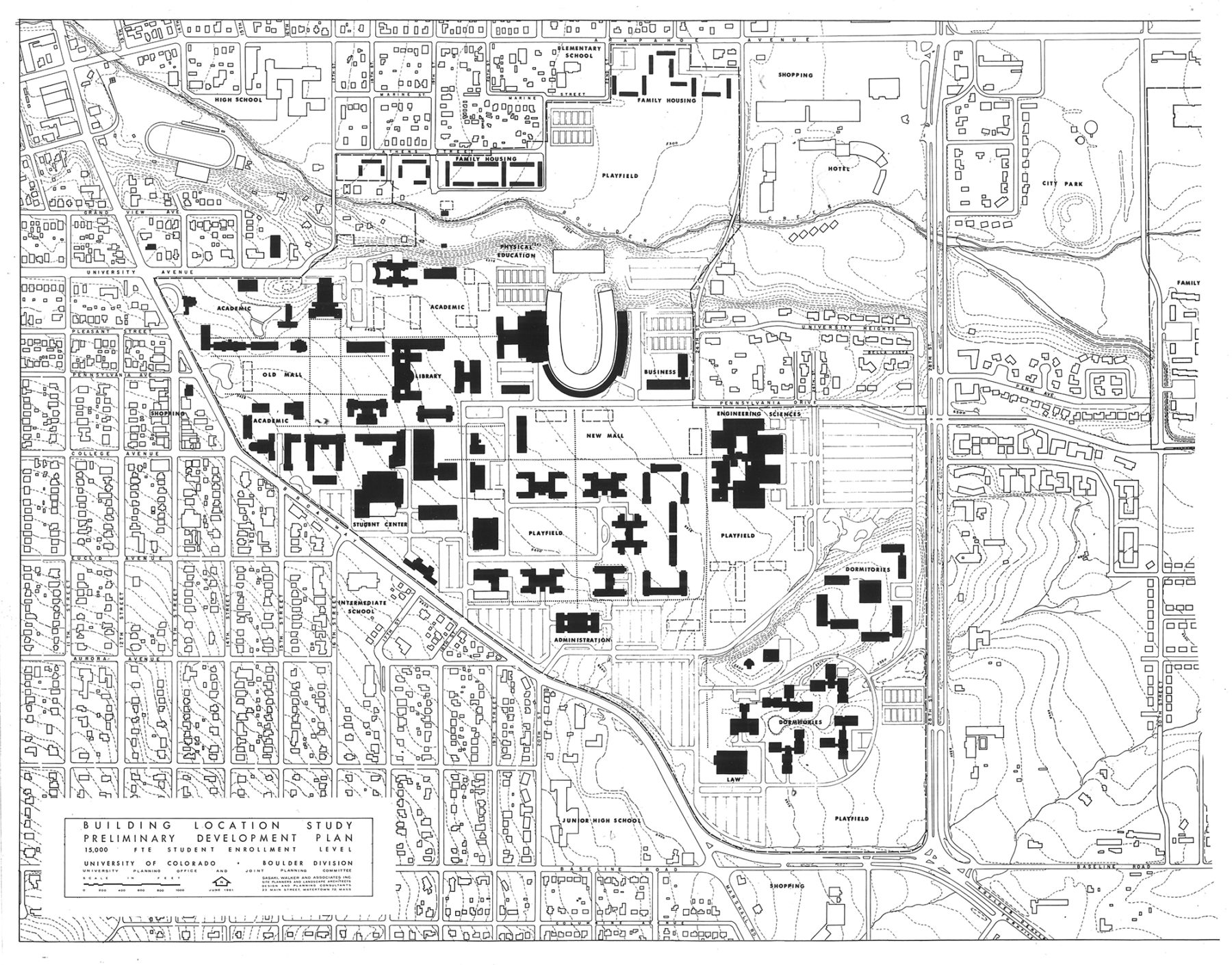
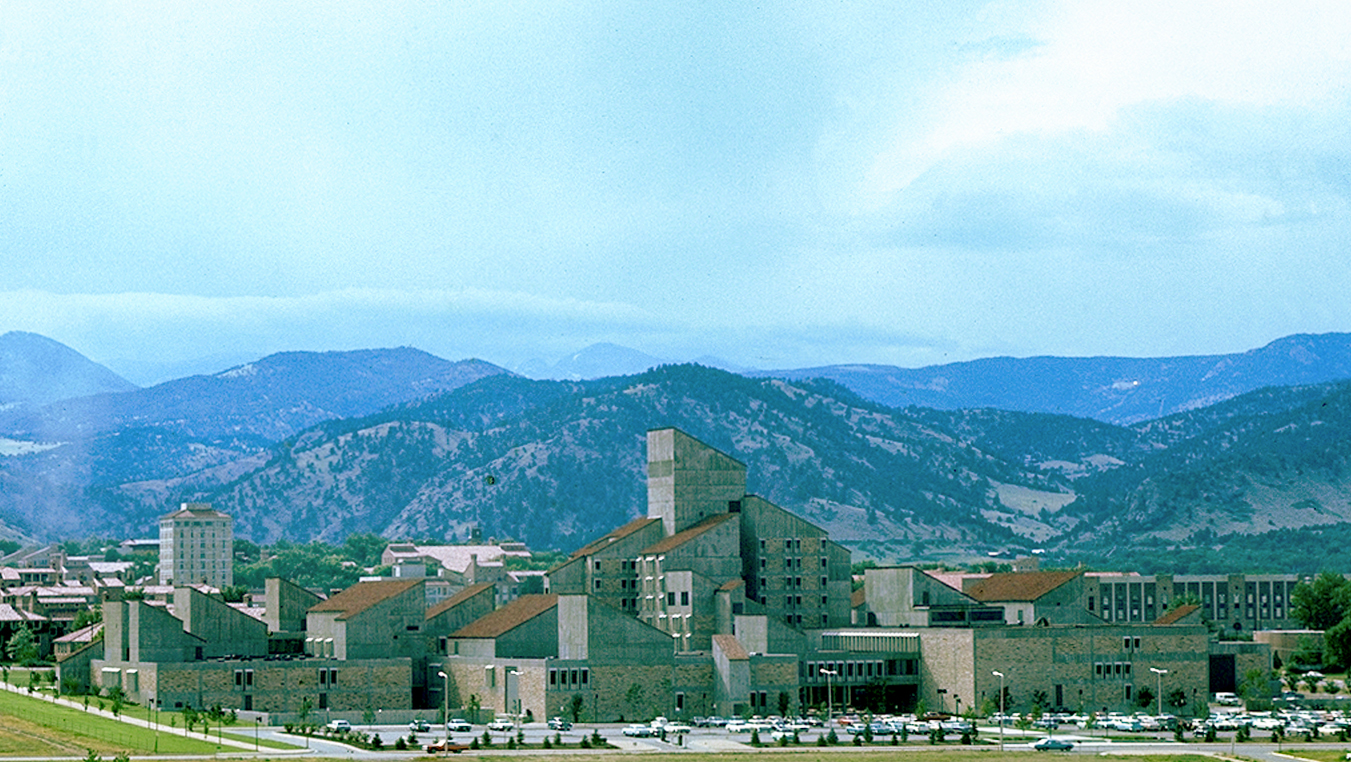
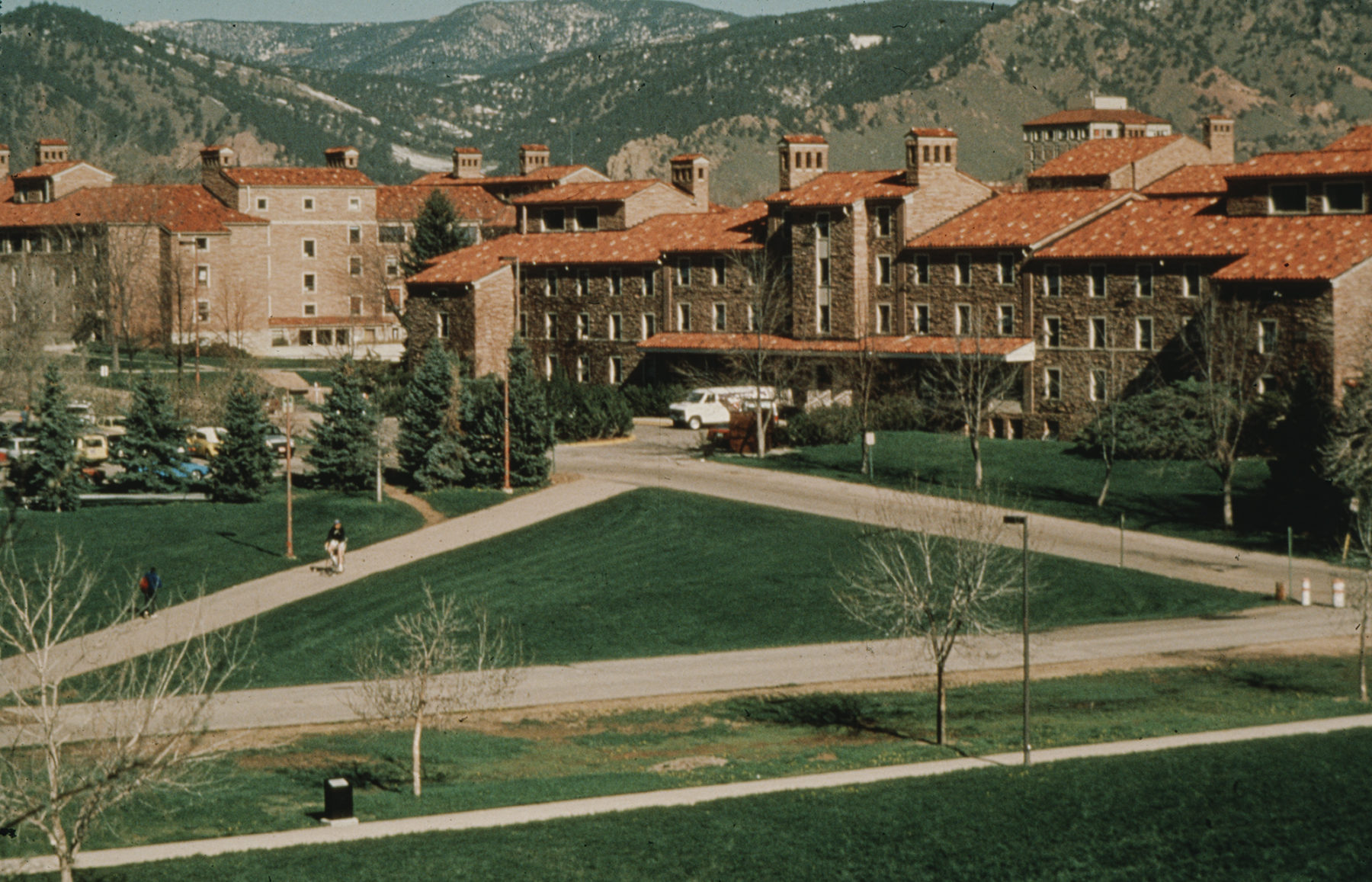
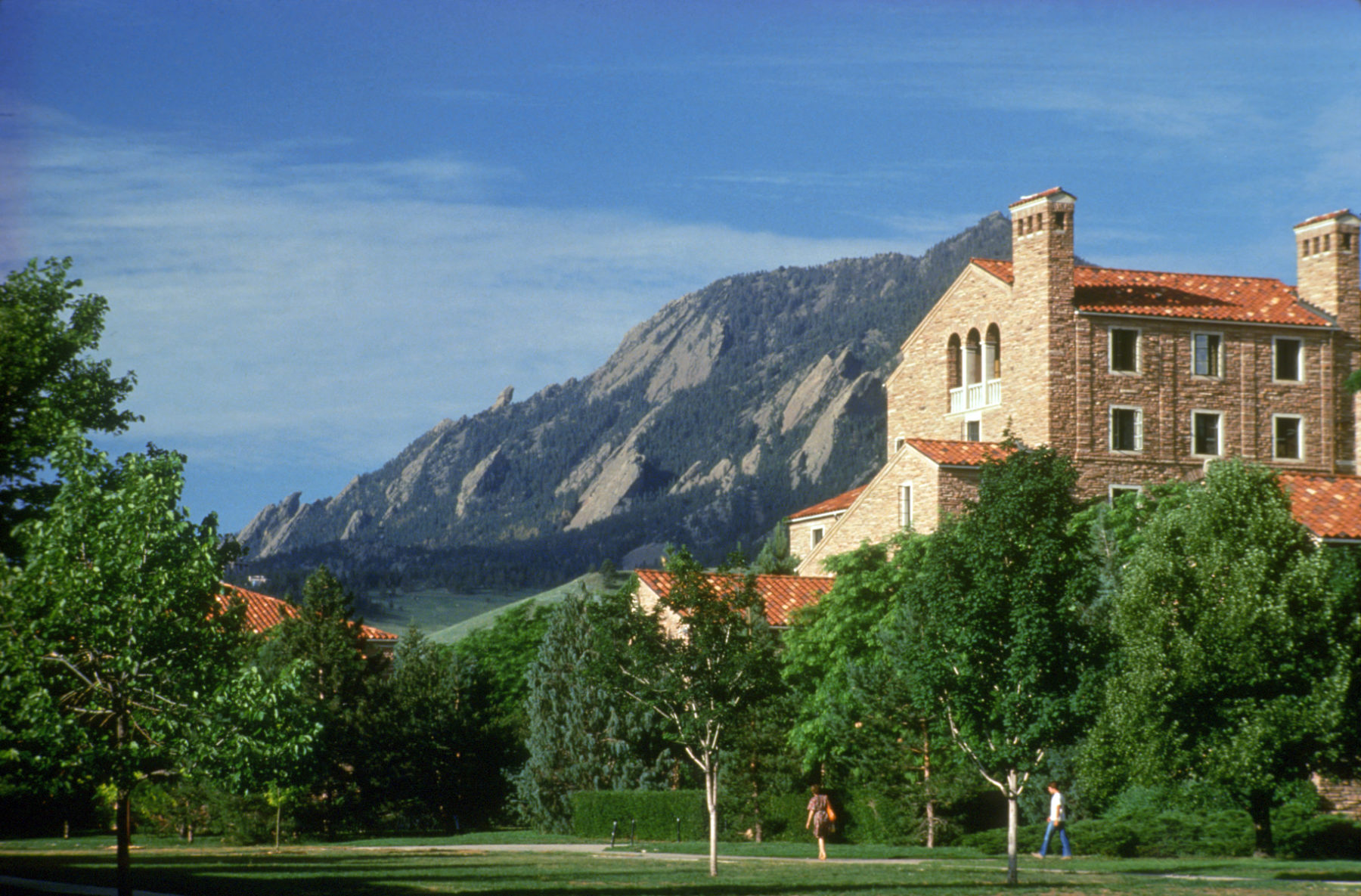
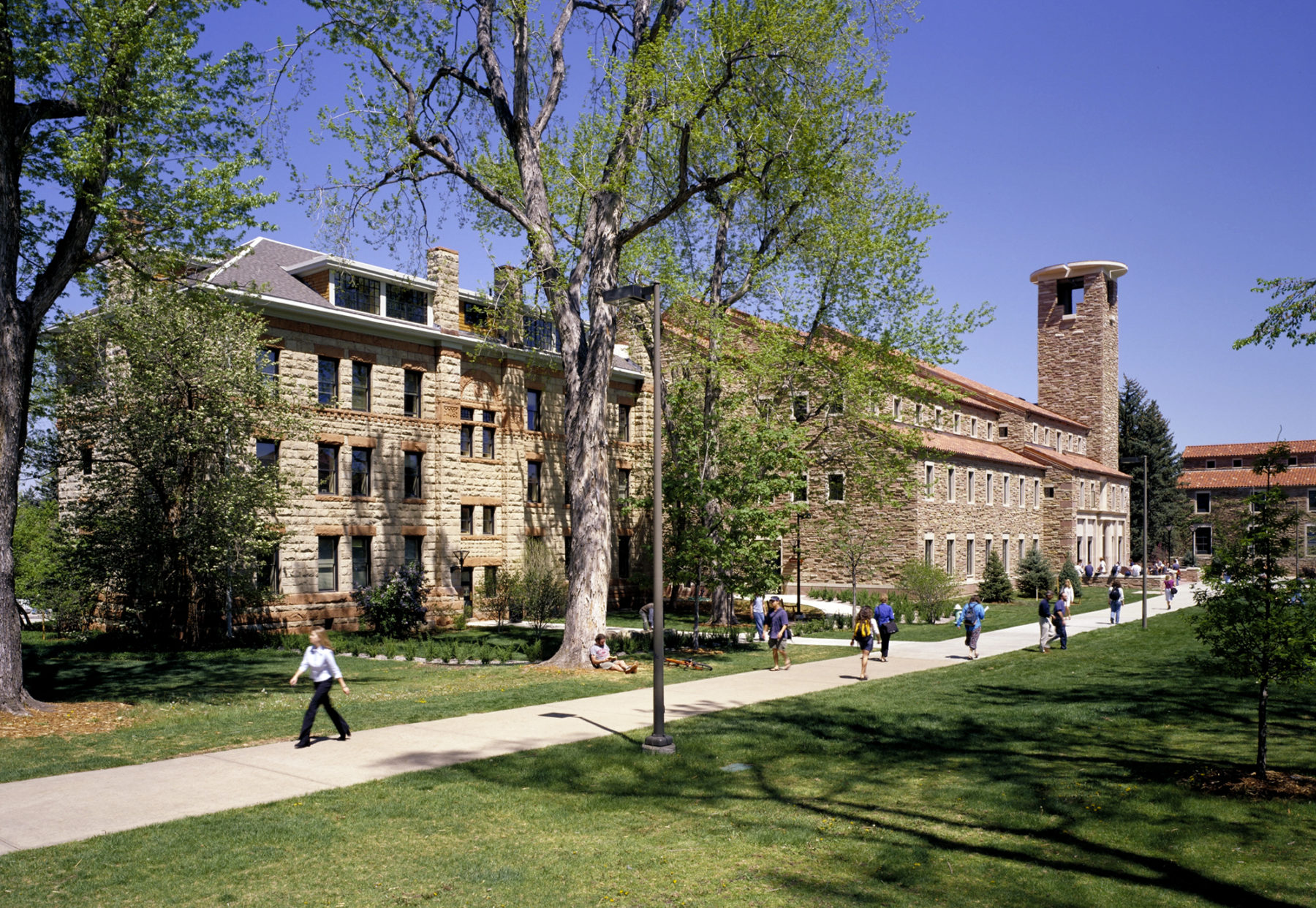
New structures were placed to frame quadrangles and courtyards, with major structures positioned to visually anchor primary pedestrian axes. By introducing site features such as plazas and pools to provide focus and variety at important junctures in the network of campus spaces, the plan sustained the campus’ pedestrian scale.
