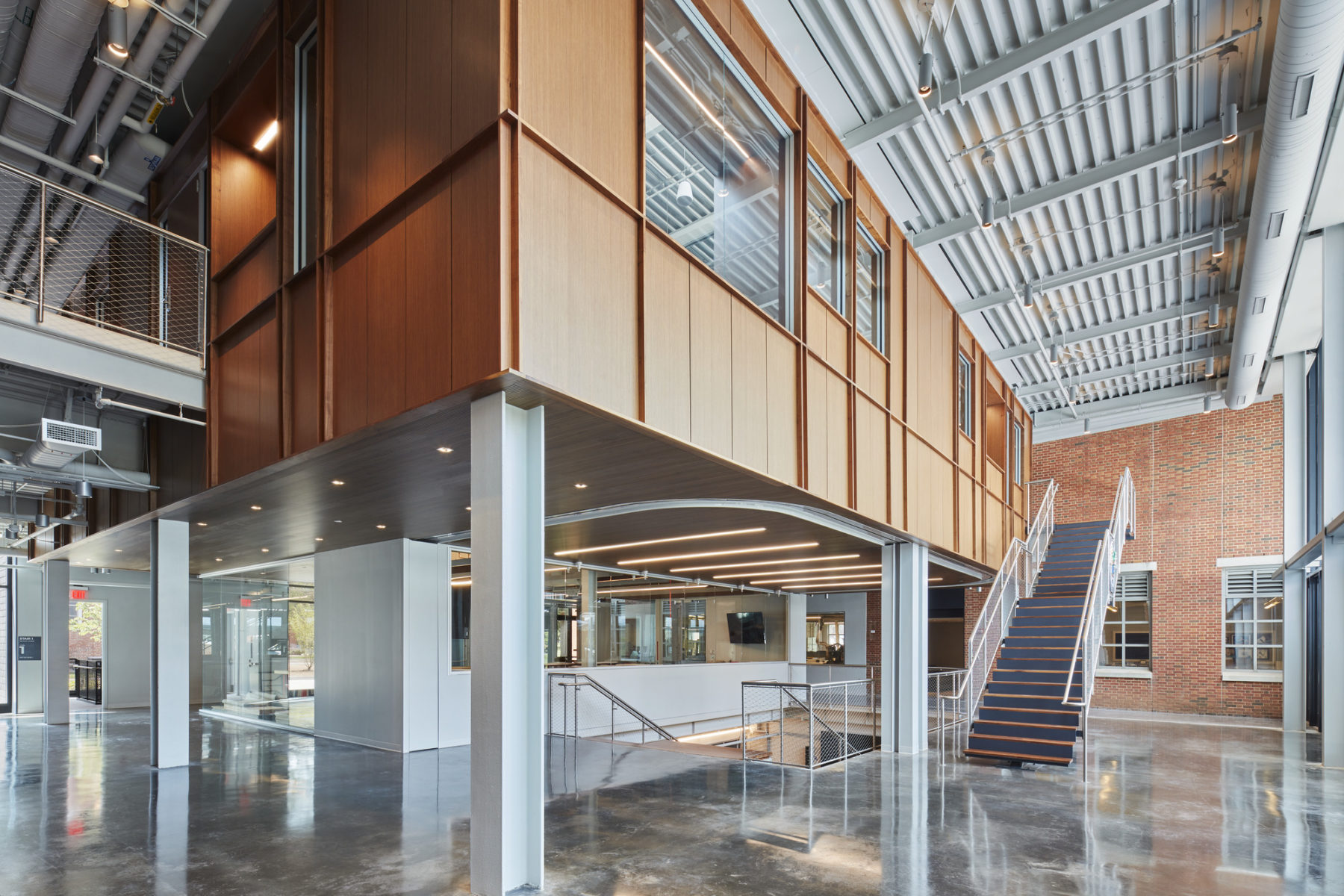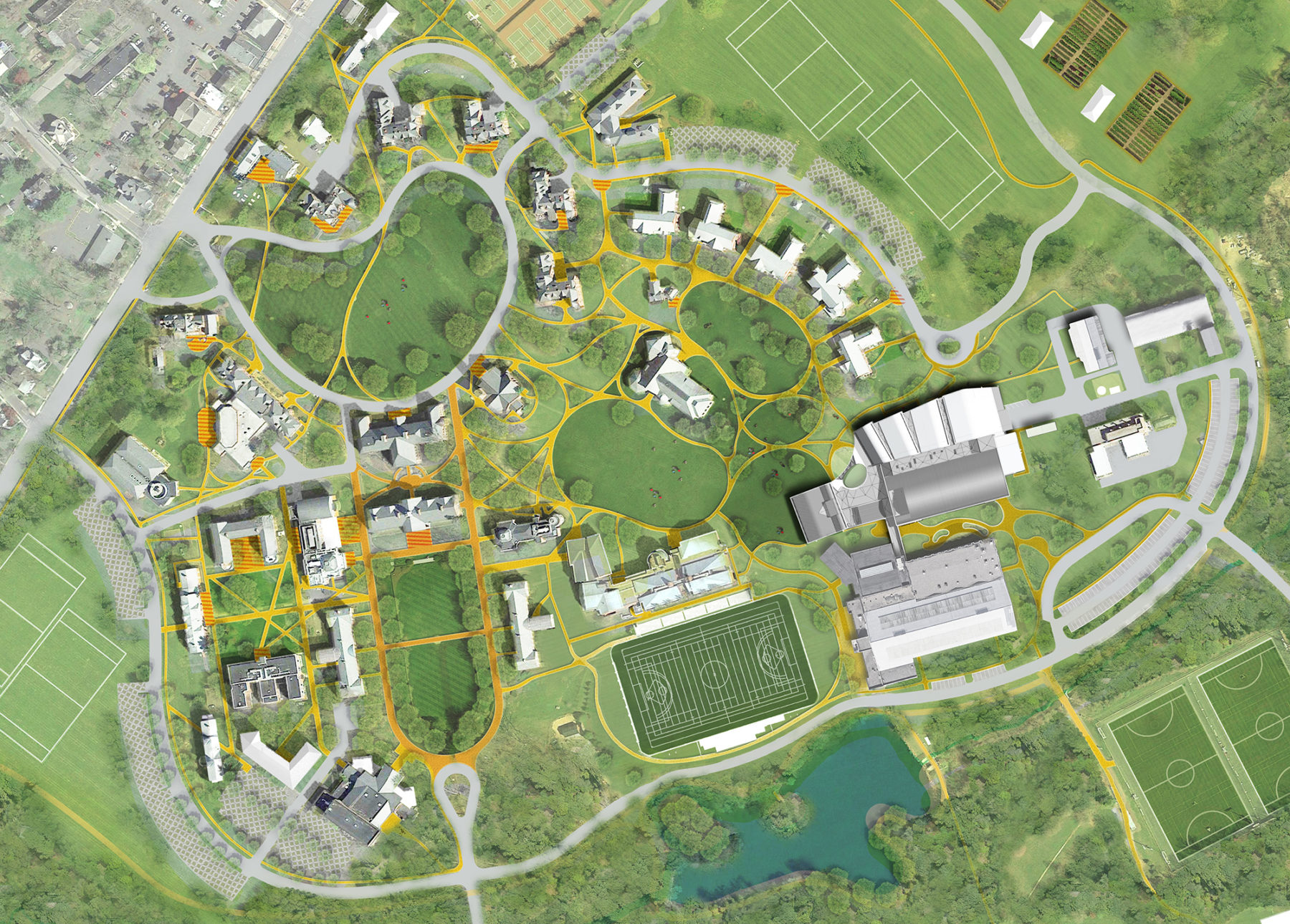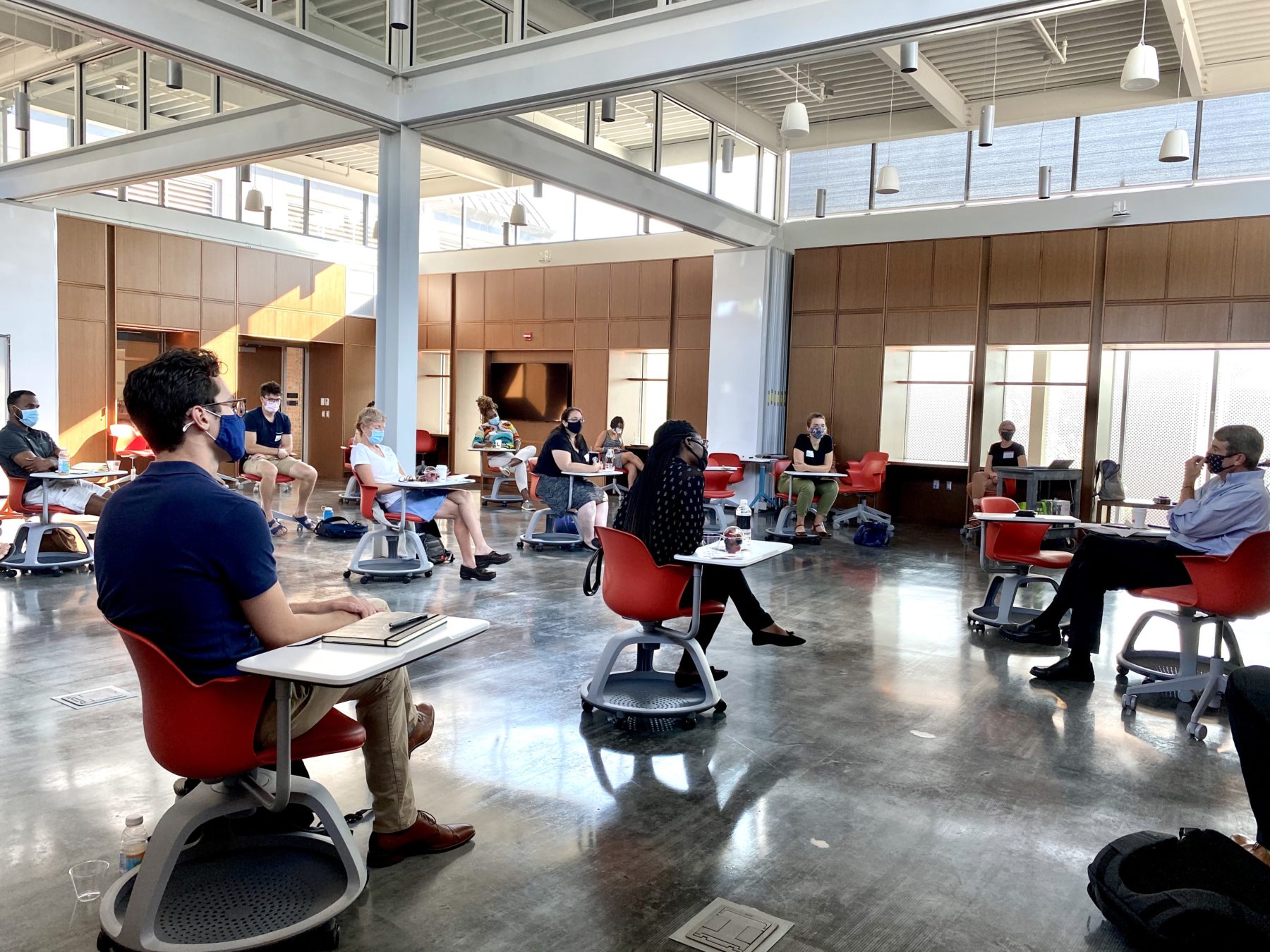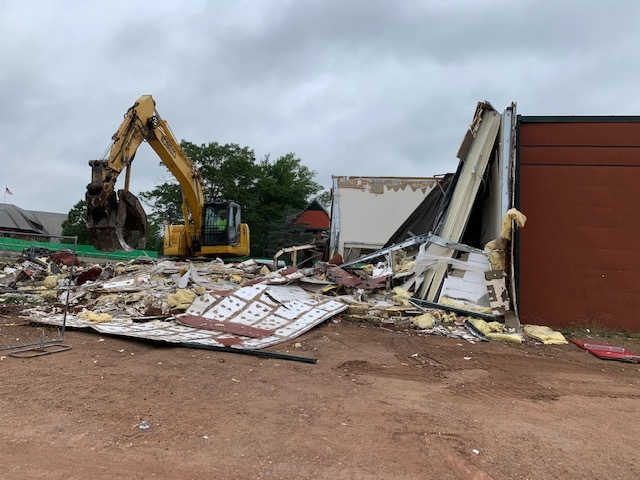如何重新定义健康:解读美国私立学校新规划
The Lawrenceville School, Deerfield Academy, and Greenwich Academy are forward-thinking in their campus investments
 Sasaki
Sasaki

At The Lawrenceville School in Lawrenceville, New Jersey, two Sasaki projects move forward, advancing the implementation of Sasaki’s master plan for the School.

The Lawrenceville School master plan is grounded in a desire to maintain a fine balance between preserving historic legacy and advancing contemporary relevance
At the Sasaki-designed Gruss Center for Art and Design, the versatility of the new maker space provided an ideal venue for Lawrenceville’s new faculty members to participate in orientation, utilizing its flexible space to accommodate social distancing regulations. As the school year begins, strategically installed TVs and modular seating enable teachers to adapt the Harkness learning method for socially-distanced learning.

Courtesy of The Lawrenceville School. Photo by Jessica Welsh.
Construction on the Tsai Field House began in August. Once completed, it will house space for recreation, wellness, athletics, and dining under one roof, inviting students with a variety of interests and routines to cross paths. The dining and athletic center will consist of both the restoration of the historic field house and new facilities, including an ice rink, basketball court, swimming pool, and fitness center.

Construction began with demolishing the Al-Rashid Strength and Conditioning Center
Read “Redefining Wellness: Learning from Independent Schools” to learn about how Lawrenceville and other independent schools are prioritizing wellness and community in their new campus facilities.
The Lawrenceville School, Deerfield Academy, and Greenwich Academy are forward-thinking in their campus investments
Sasaki's newly-designed maker spaces at The Lawrenceville School encourage students to forge creative, hands-on projects, together.