Maker’s Hub Taking Shape at Gruss Center at Lawrenceville
Sasaki's newly-designed maker spaces at The Lawrenceville School encourage students to forge creative, hands-on projects, together.
 Sasaki
Sasaki
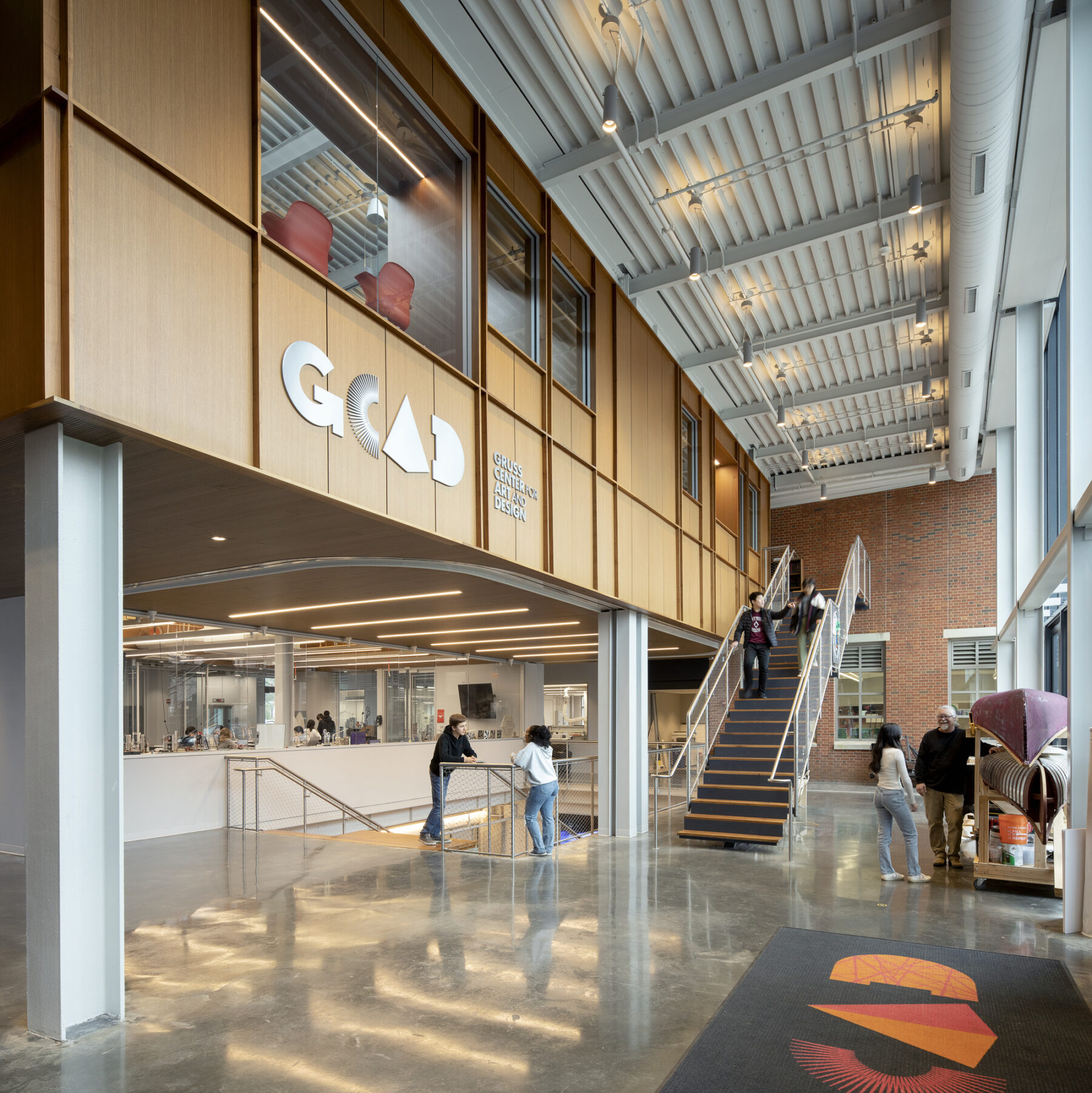
格鲁斯艺术设计中心的大厅开阔透明,不仅连接各个房间,还打通隔壁两侧的博物馆和艺术工作室。格鲁斯艺术设计中心为学生们营造出强烈的视觉参与感,所有活动尽收眼底
格鲁斯艺术设计中心是位于劳伦斯维尔中学的全新二十一世纪教学中心及创客空间,将隔壁的博物馆和学校视觉艺术工作室有机相连。其中,艺术设计中心的建筑外围采用简洁、中性的材料,巧妙呈现其全新的品类特点,既增加透明度,又提升学生们对室内各项活动的参与感。
当今的教育理念崇尚通过以项目为基础的学习方法来促进跨学科教学。学生通过亲自动手制作、与团队积极协同从而培养创新能力的方式来认识自身与世界的关系。本项目旨在营造“注重动手能力”的文化。
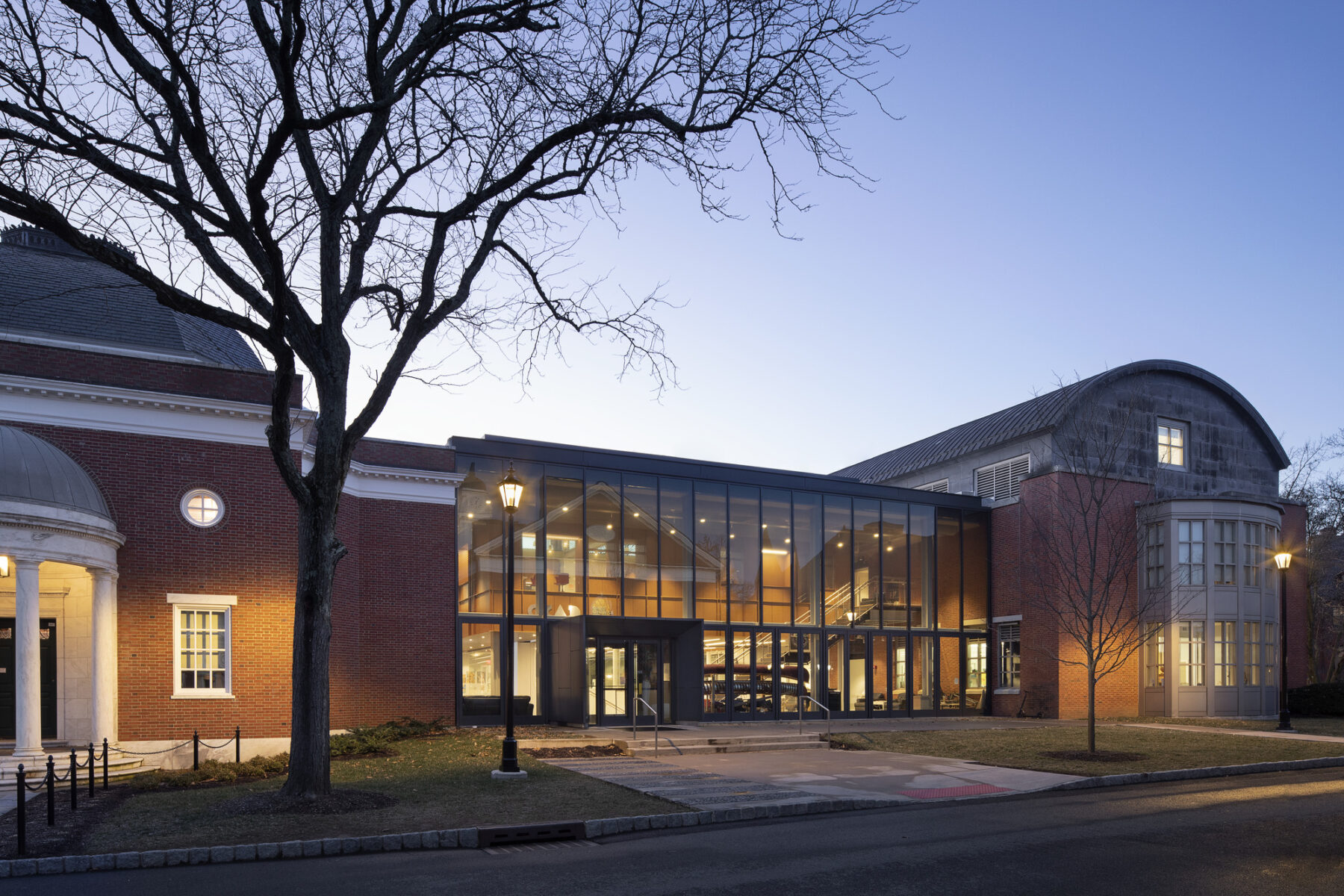
A neutral and transparent enclosure brings contrast to its adjacent buildings, while also acting as a connector
The GCAD sits in between the Museum and the Visual Arts Studios, creating a connection between the art being conceived, crafted, and exhibited. The generous 2,000SF flex room echoes in scale the double height spaces at the rotunda in the Museum and the Visual arts Studios. All spaces are connected in section to allow for visibility and for natural light to enter all rooms in the building.
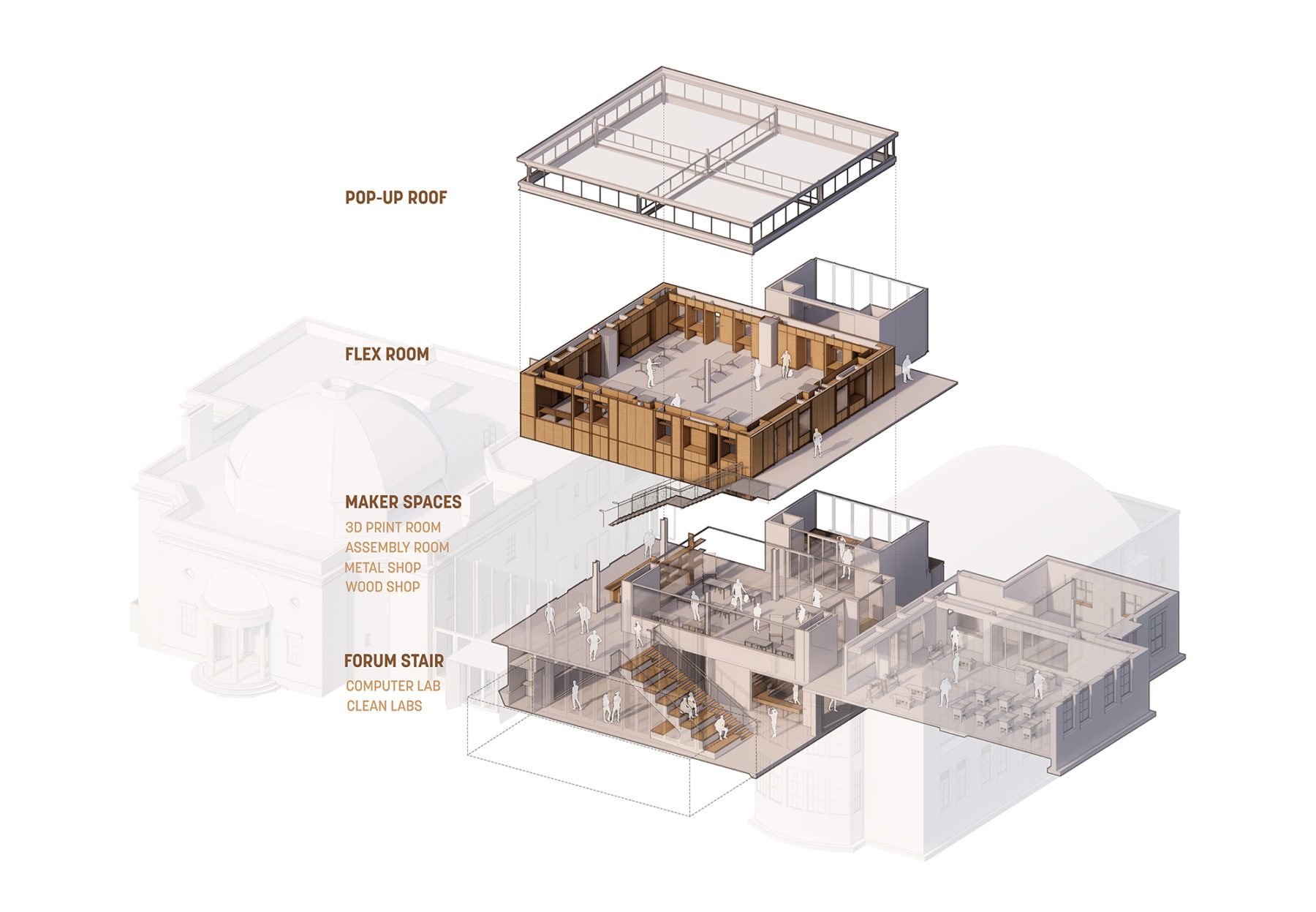
一层的制作空间通过实验室和论坛阶梯与地下室相连。“架空”的弹性空间好似悬在大厅上空
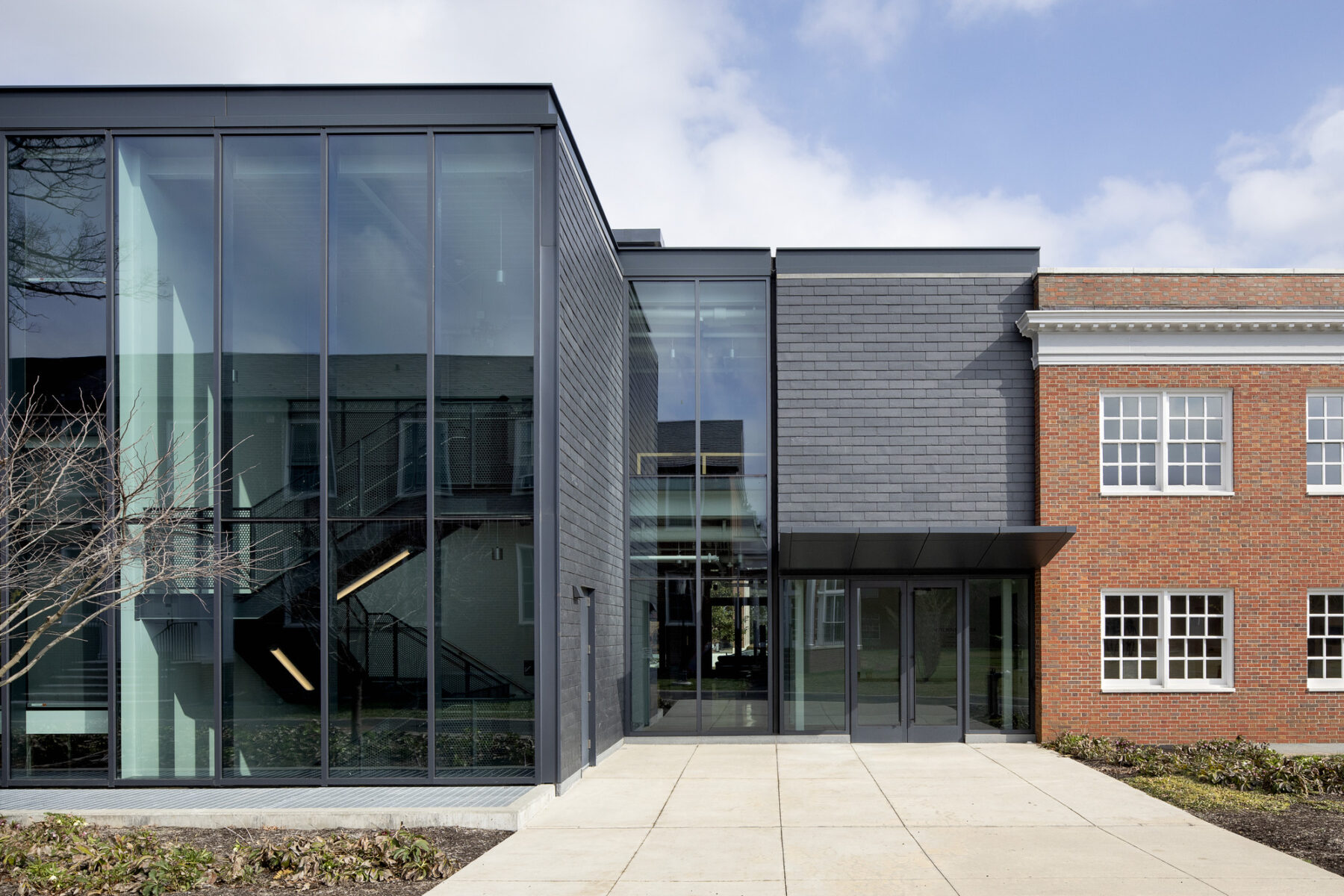
The entrance from the Noyes Quad connects both the Museum and GCAD
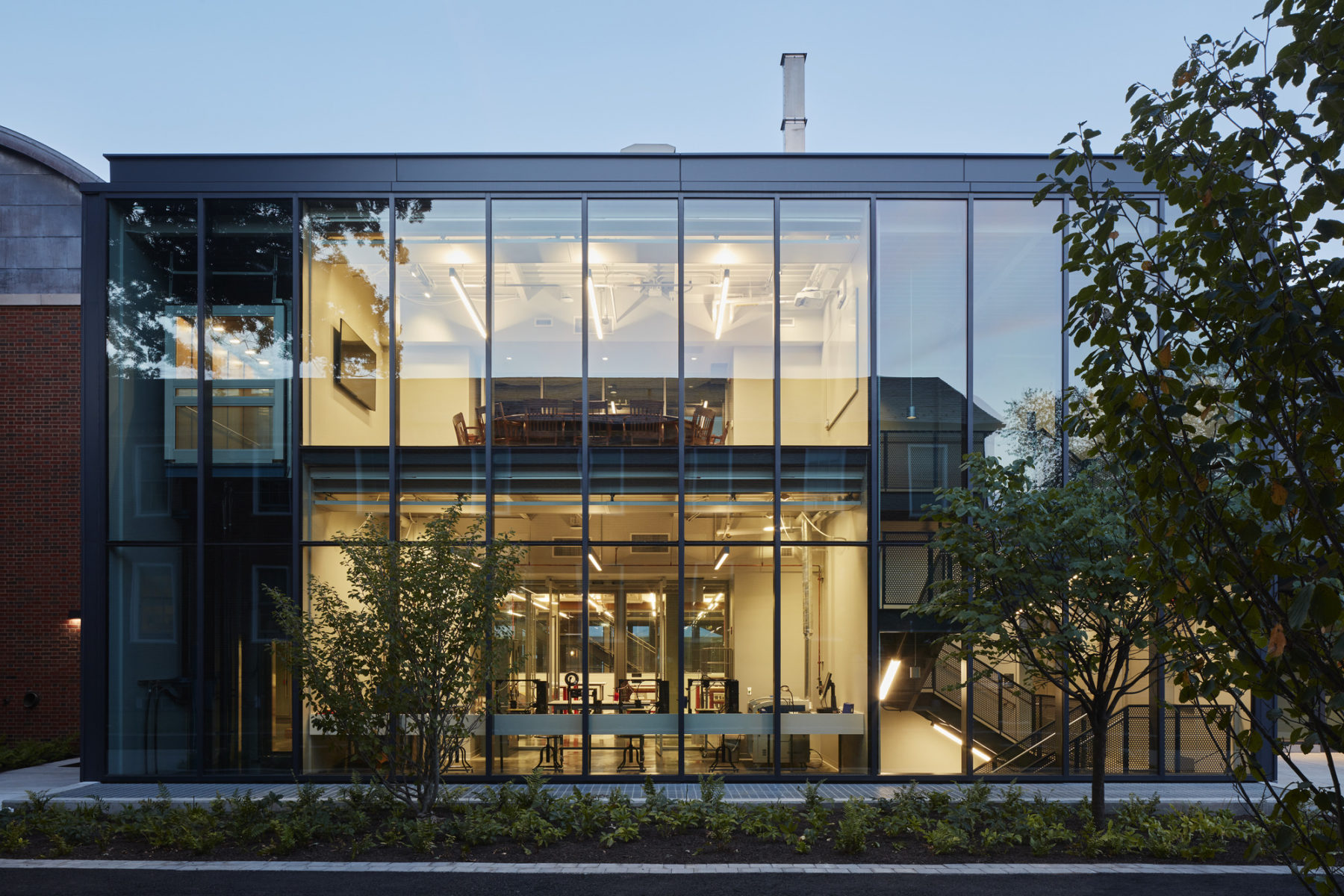
The back façade is completely transparent to allow for maximum visibility into the building’s activities
The program arrangement leverages visibility – across the plan and between floors – toward inclusivity and ease of access. A tiered forum works as a pivotal connector between the maker areas on the main floor and the VR/robotics suite on the level below. On the top floor is a multi-flex room, conceived independently of programmatic ownership to support multiple curricular and non-curricular activities. Writable folding panels allow for variable subdivision while a surrounding clerestory filters natural light into the four quadrants of the space.
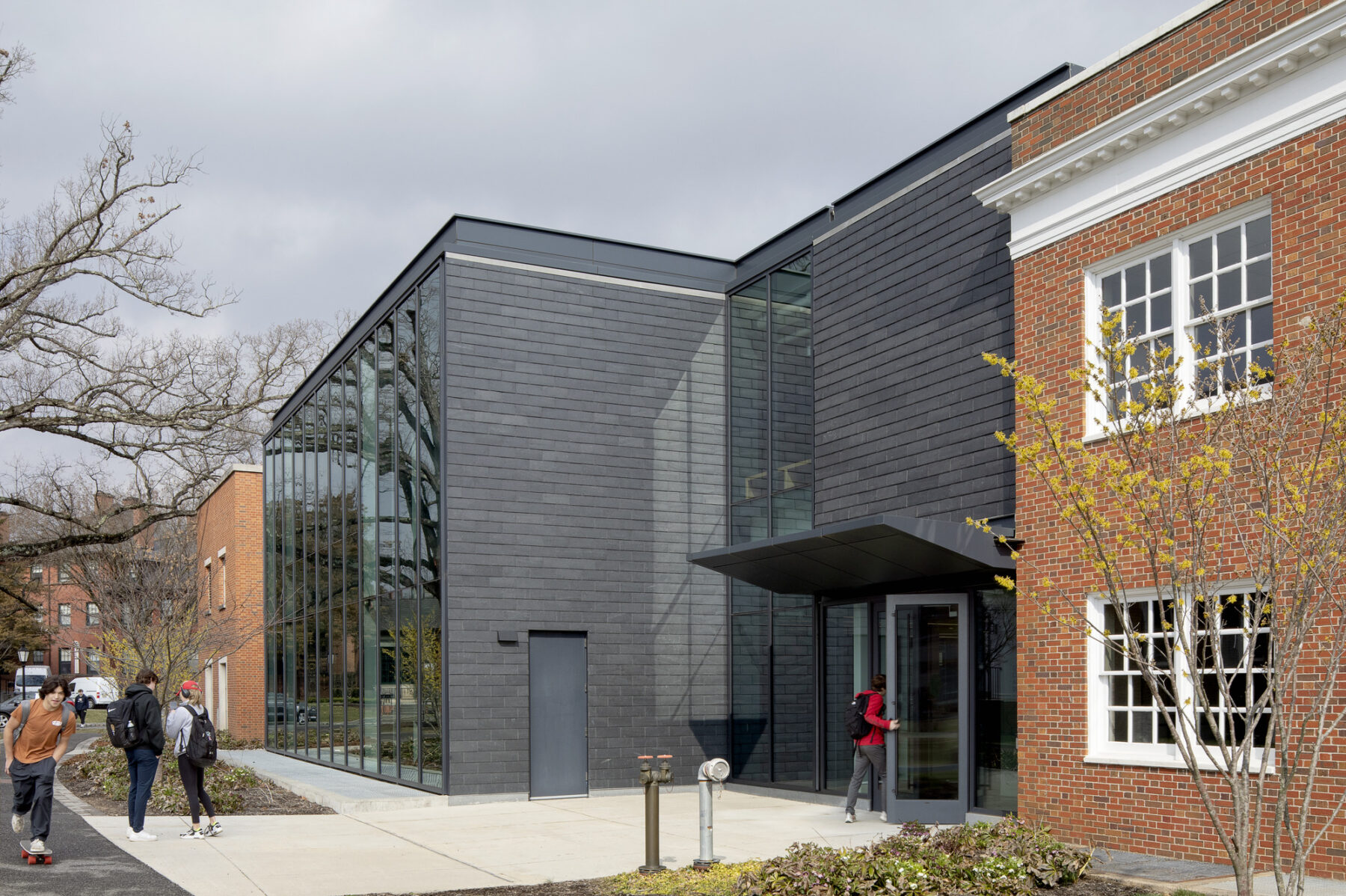
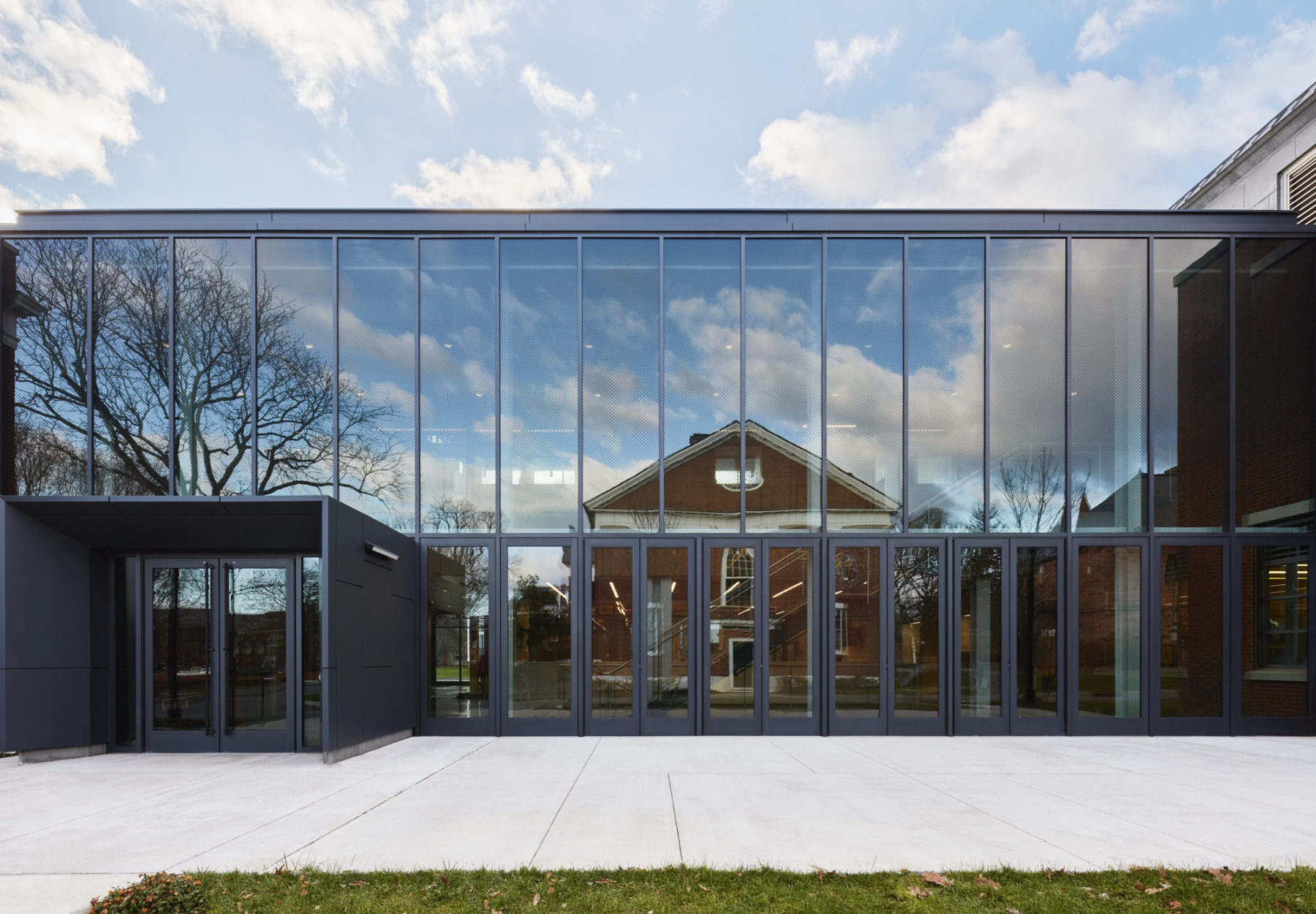
The architectural parti consists of a contemporary insert within two traditional campus structures, balancing the raw and polished through the interplay between metal, steel and glass with vernacular masonry. The broad curtain wall on the main facade plays dual roles: as a mirror to campus during daylight and a lantern into internal activity at night. Other tectonic moves are contemporary allusions to traditional craft, such as the slate panels on the rear facade relating to the cupola roof.
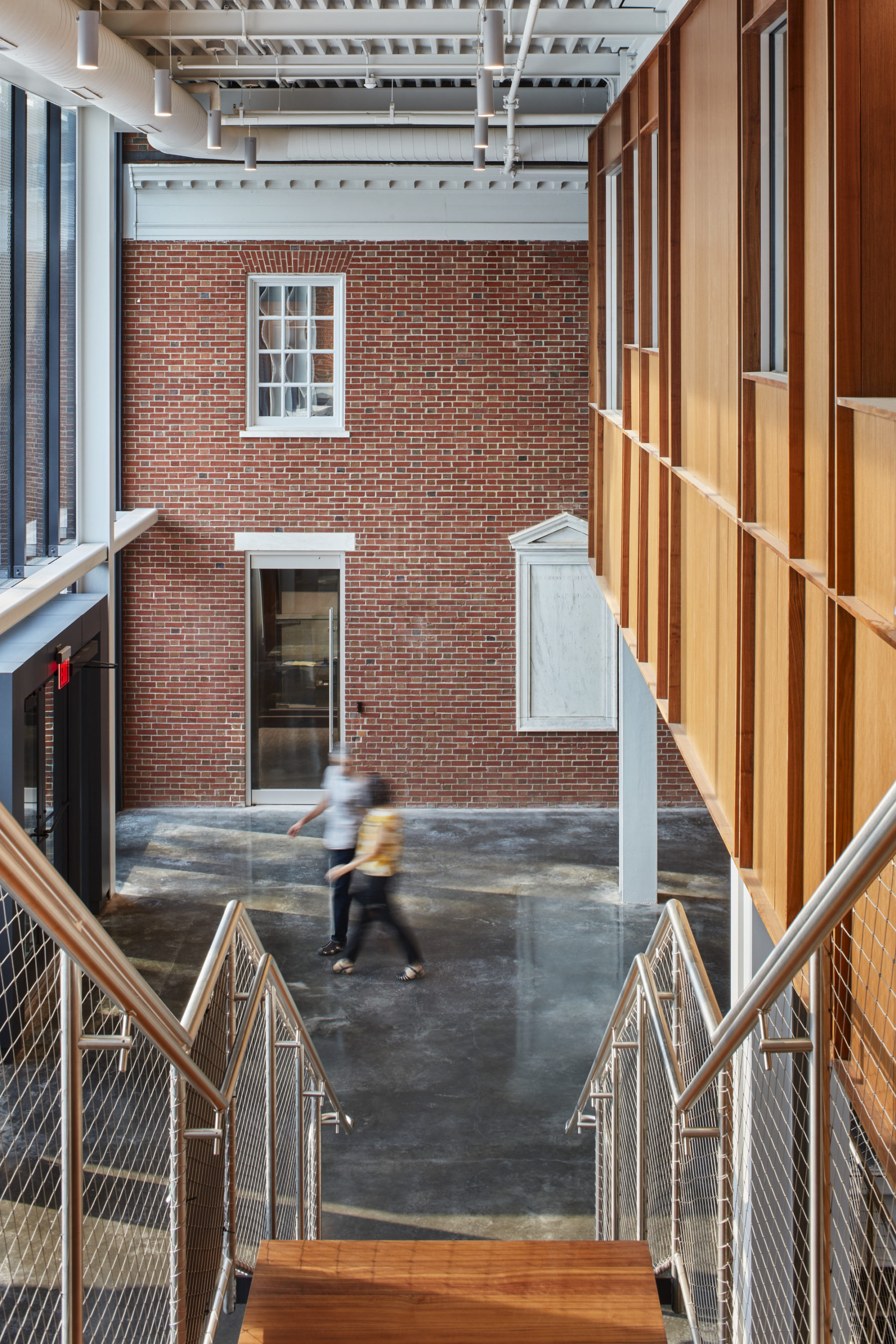
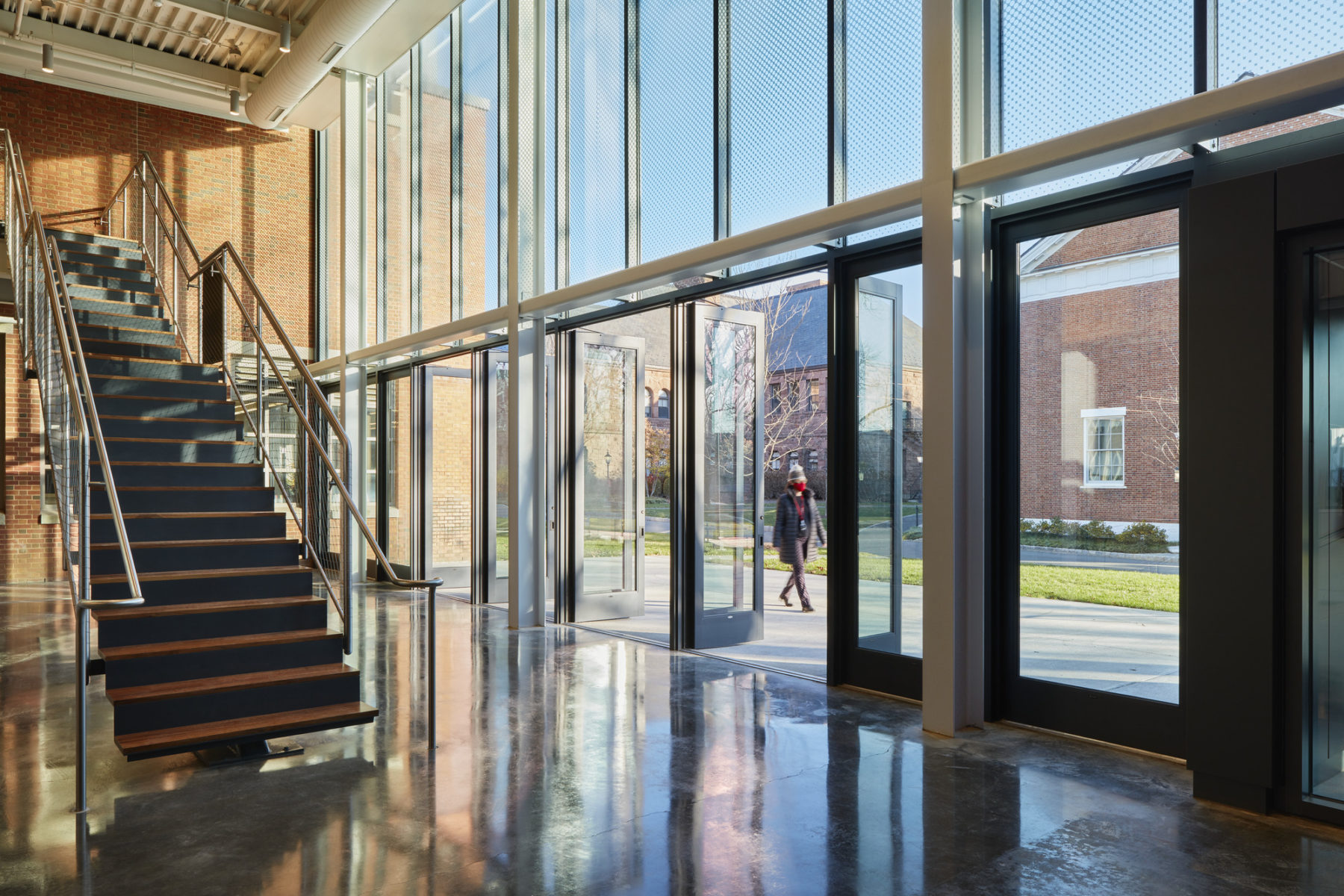
The open access of the building to all students and visitors fosters creativity and collaboration and brings the multidisciplinary activities that are happening inside on full display. Both lobby and forum spaces connect a void space where one can see, be seen, work, and linger. They are designed to be places that allow for impromptu gatherings and spark conversation. The facade at the lobby opens fluidly into the plaza at the front, making it another working room outdoors.
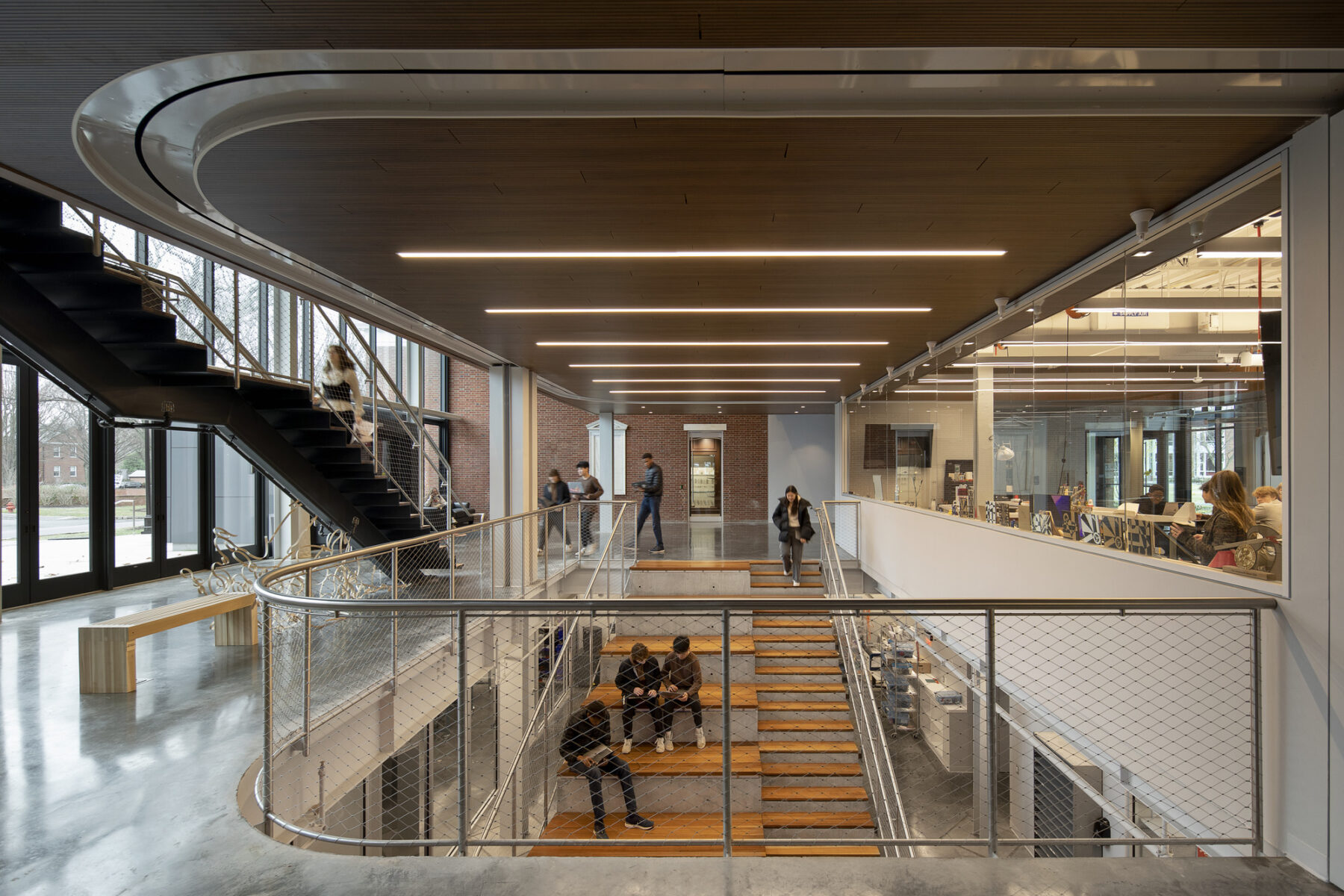
论坛阶梯的一端与格鲁斯艺术设计中心大厅及博物馆入口汇合,另一端与地下室相连,且楼梯纵跨双层楼高,为地下室天然采光创造良好条件
Work-focused spaces are organized across three levels and include a forum for student engagement, wood and metal shops, clean labs, print and seminar rooms, and large storage areas. The “flex room”, which floats over the forum, is a 2,000-square-foot space that can be divided to suit a variety of needs. The central forum stair engages with the lobby at GCAD and with the entrance to the Museum, while creating a double height space that brings light into the basement
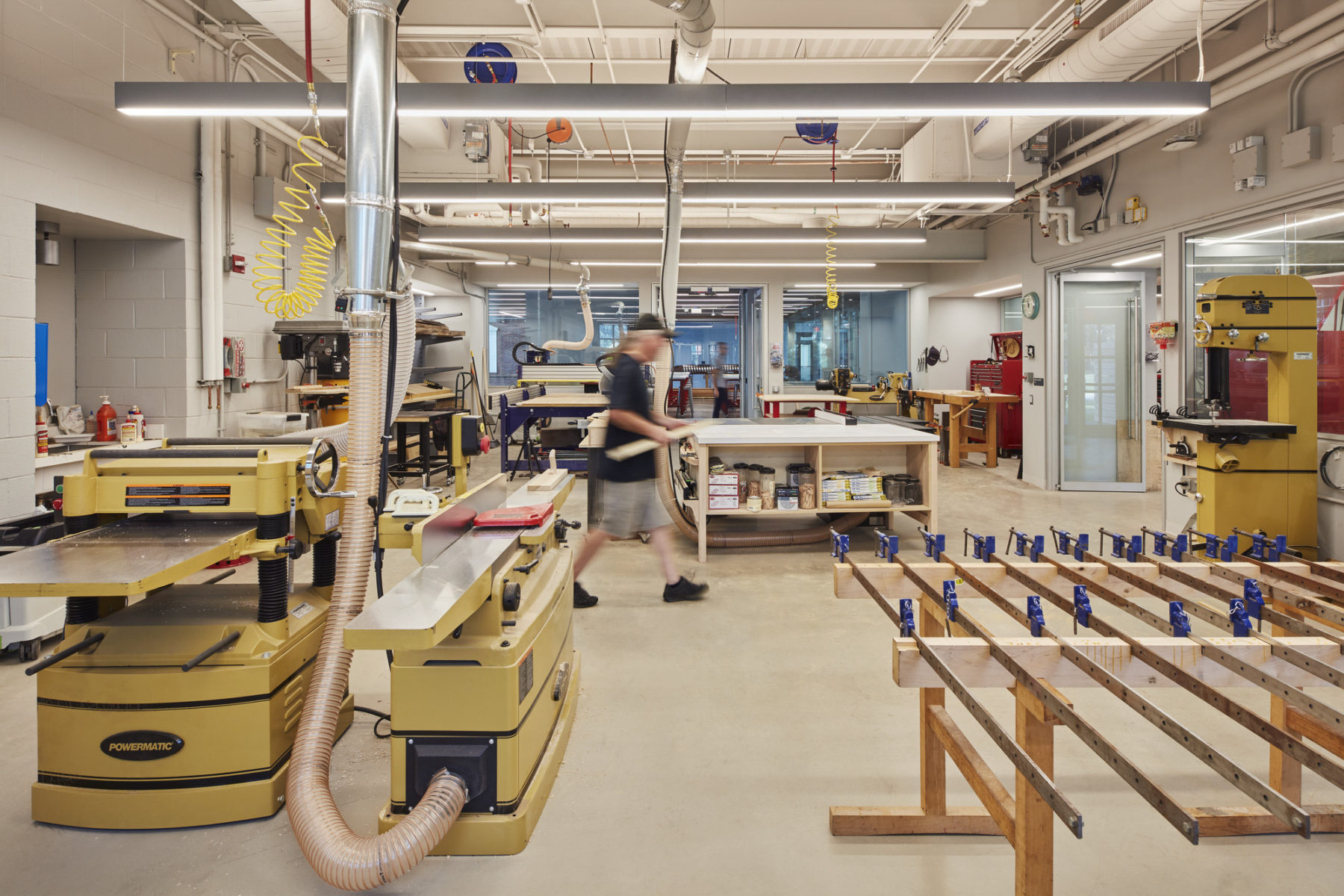
The wood and metal makerspaces occupy part of the ground floor at the Visual Arts buildings. Across the transparent wall are the 3D printing room and the Assembly room, where students gather to discuss and bring their material together
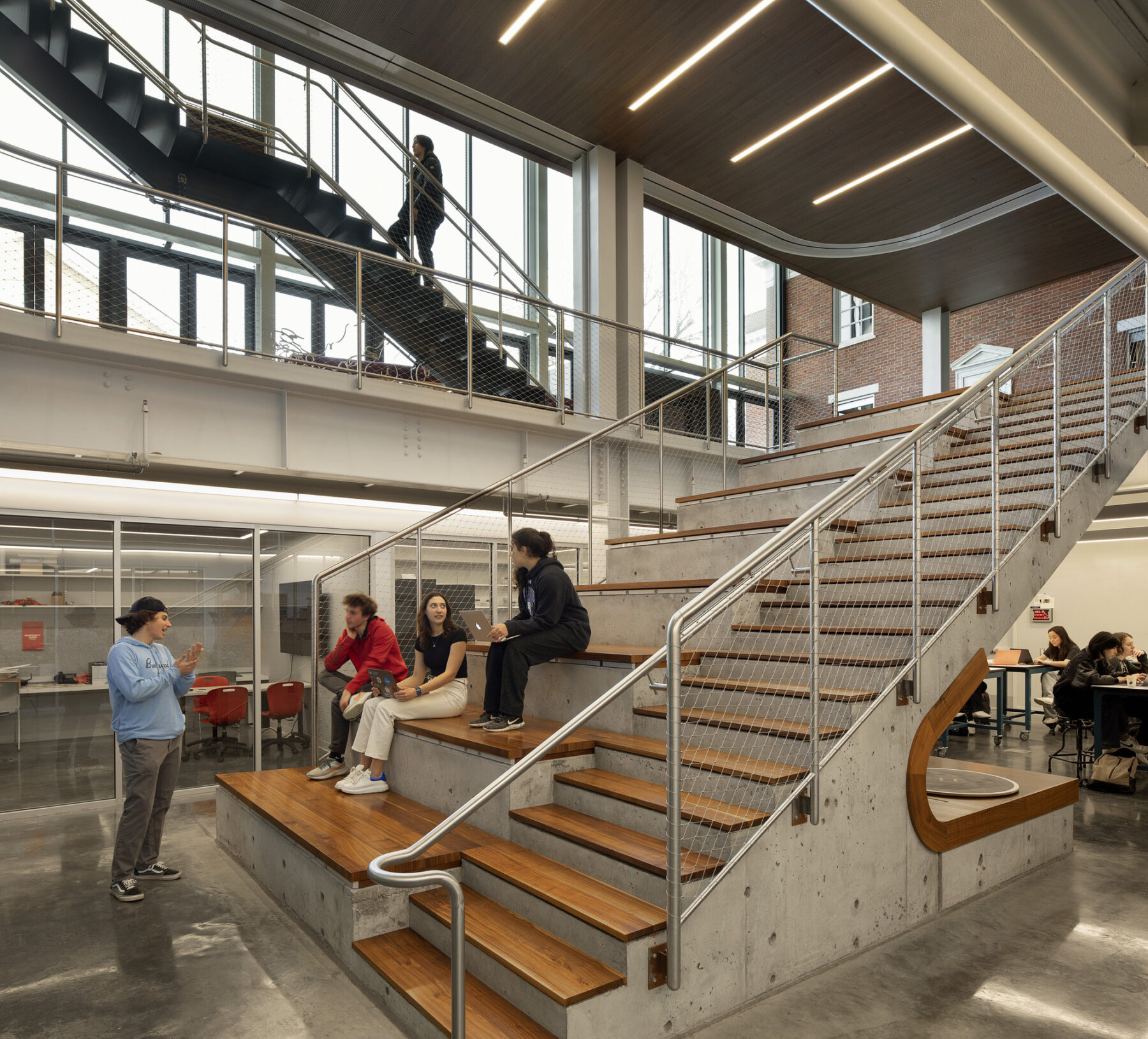
论坛阶梯带有论坛观众席功能,其设计初衷一方面是为非正式的报告会提供场所,另一方面是连通各个学生活动空间
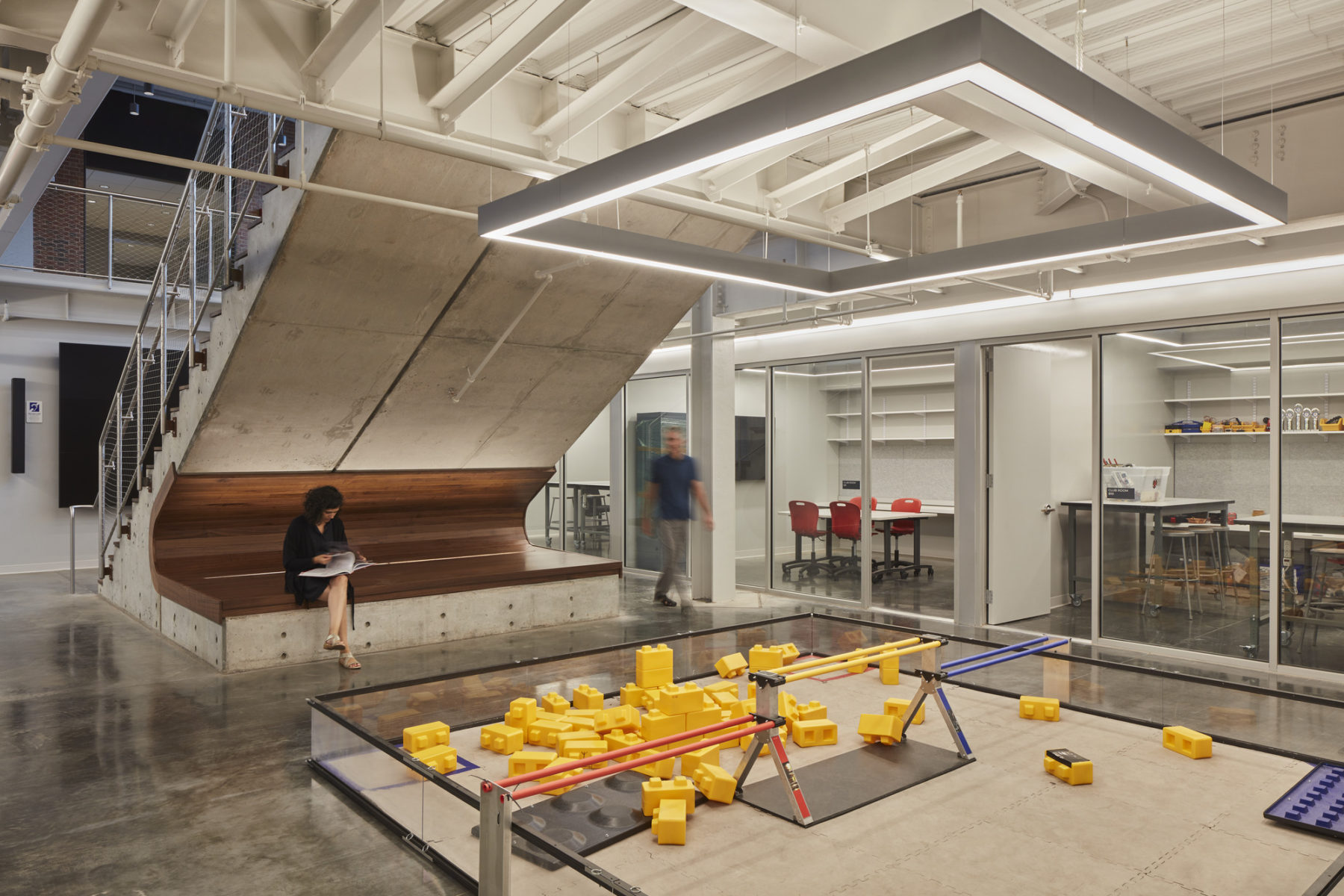
地下一层有无菌实验室、计算机实验室和学生活动室,一开门都通往设有虚拟现实工具和机器人站的共享区域
楼内三层都按功能进行区域划分,包含了供学生互动的论坛、木工坊与金属实作空间、无菌实验室、三维打印与研讨室以及宽敞的储物空间。悬浮在论坛空间顶端的弹性空间面积为 2,000 平方英尺(约186平方米),可按各类空间需求进行灵活隔断。
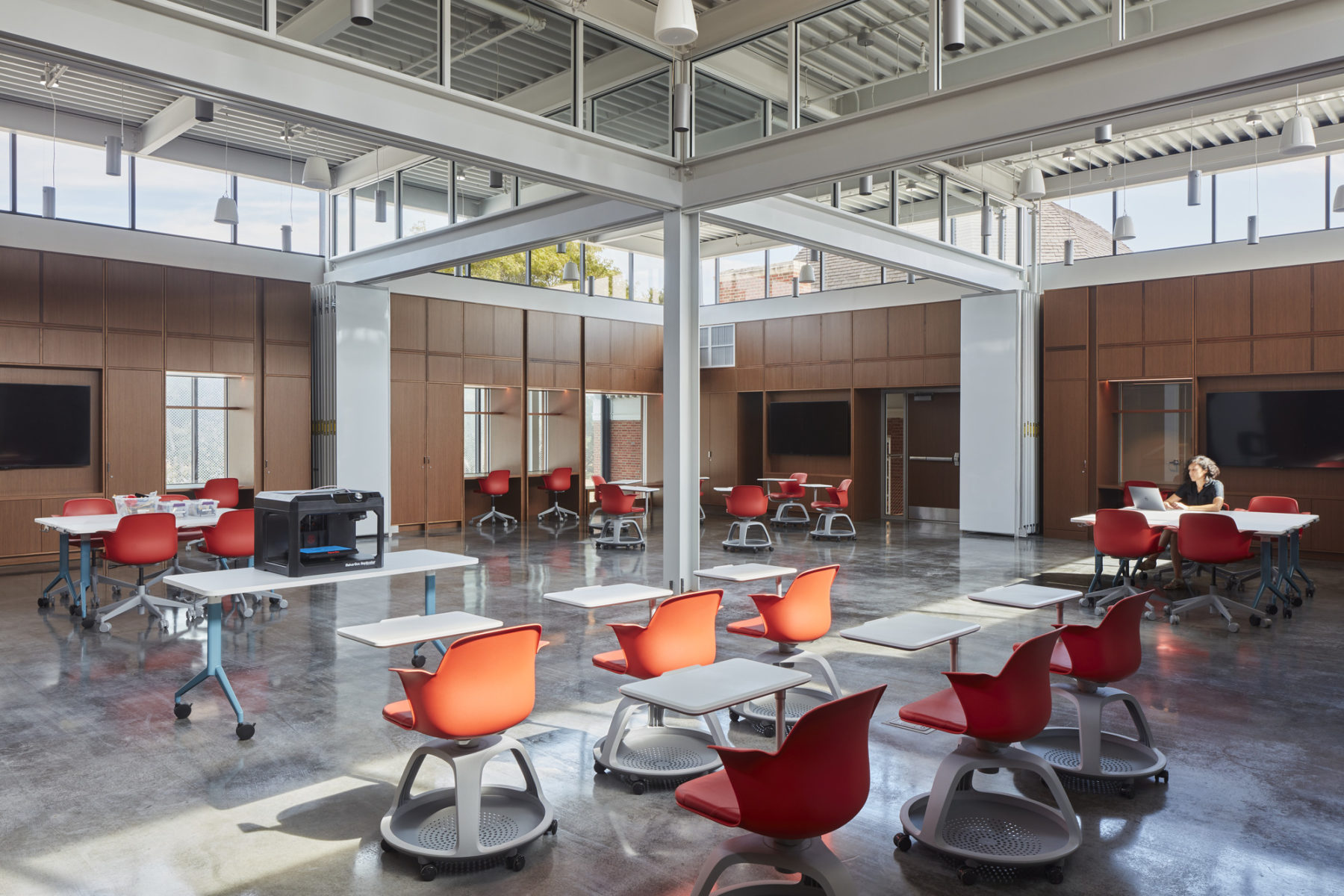
弹性空间设计灵活,既能充当容纳 100 人的大讲堂,又能被隔成多个 12 人一间的工作室。各处都放有可移动隔板、智能显示屏、大型储物空间及工作桌,方便大家对空间的随机使用
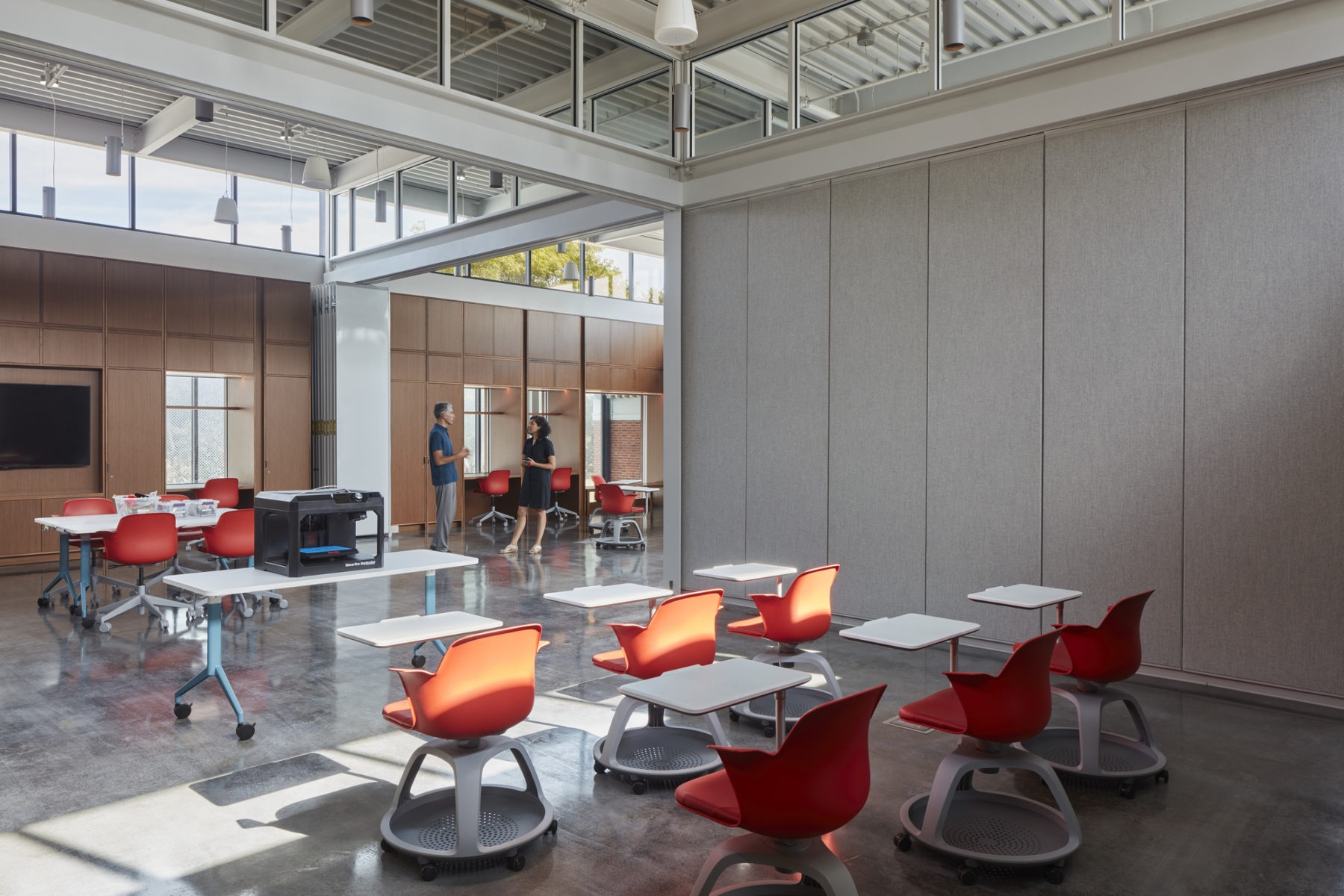
可充当图钉墙和白板的折叠式隔板将弹性空间隔成一半或四分之一大小,虽然地面空间被玻璃隔板暂时隔断,但屋顶天花板仍然连成一片,增强了学生与隔板外其他区域的互动感
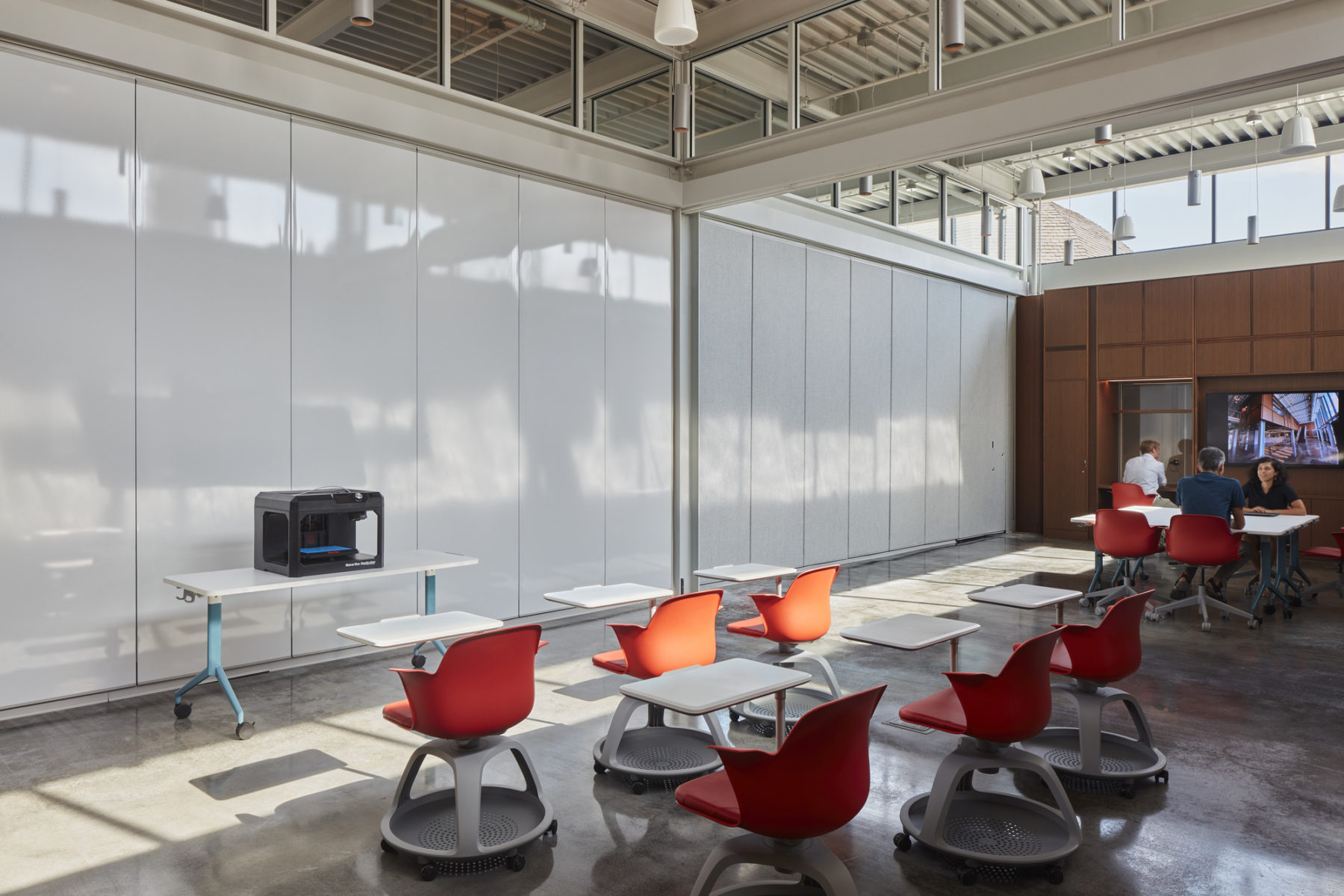
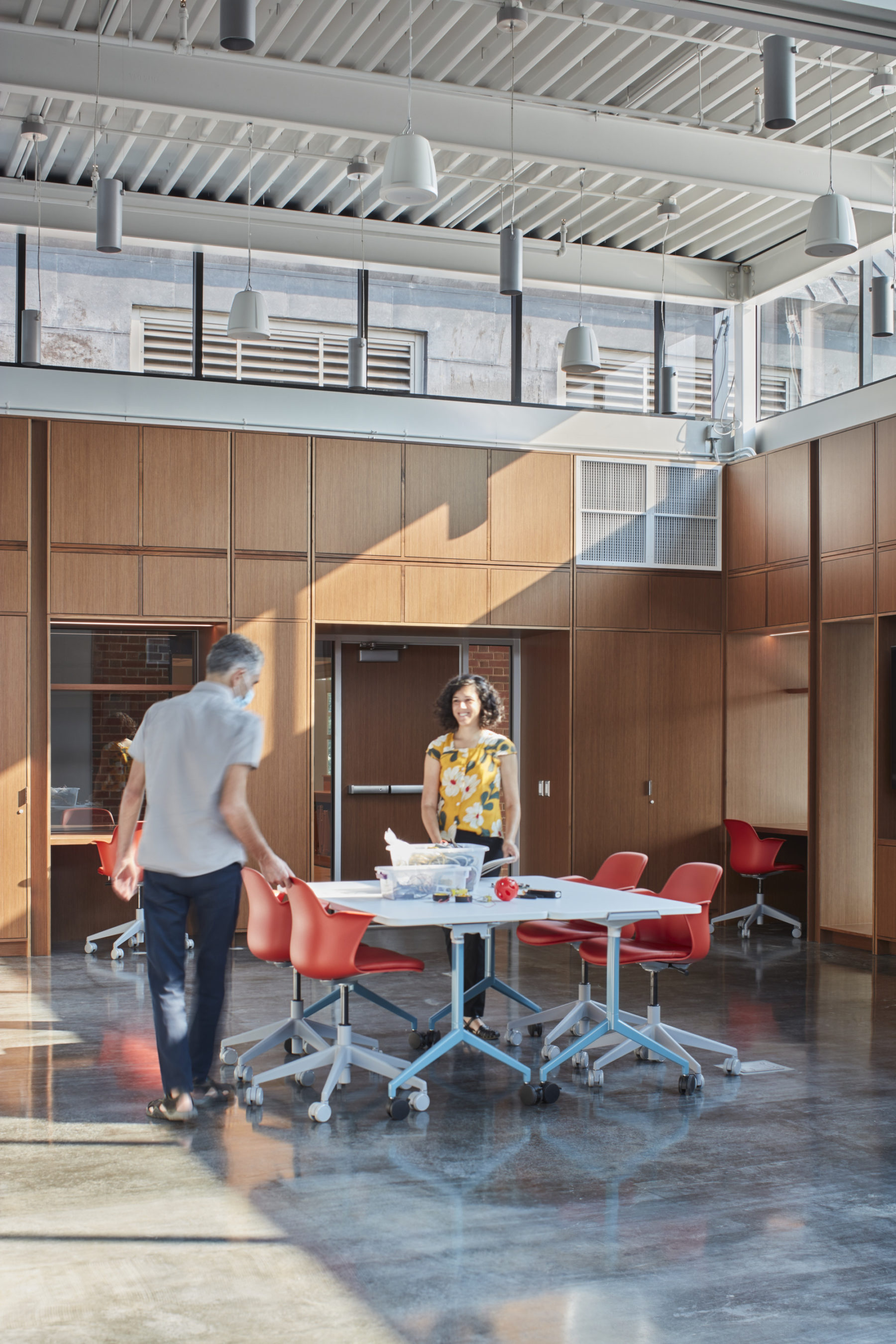
弹性空间的一大用途是充当 “藏珍阁”,不断陈列新作品。经年累月,厅内的置物架、家具和储物架将摆满学生们的杰作,以供陈列品鉴
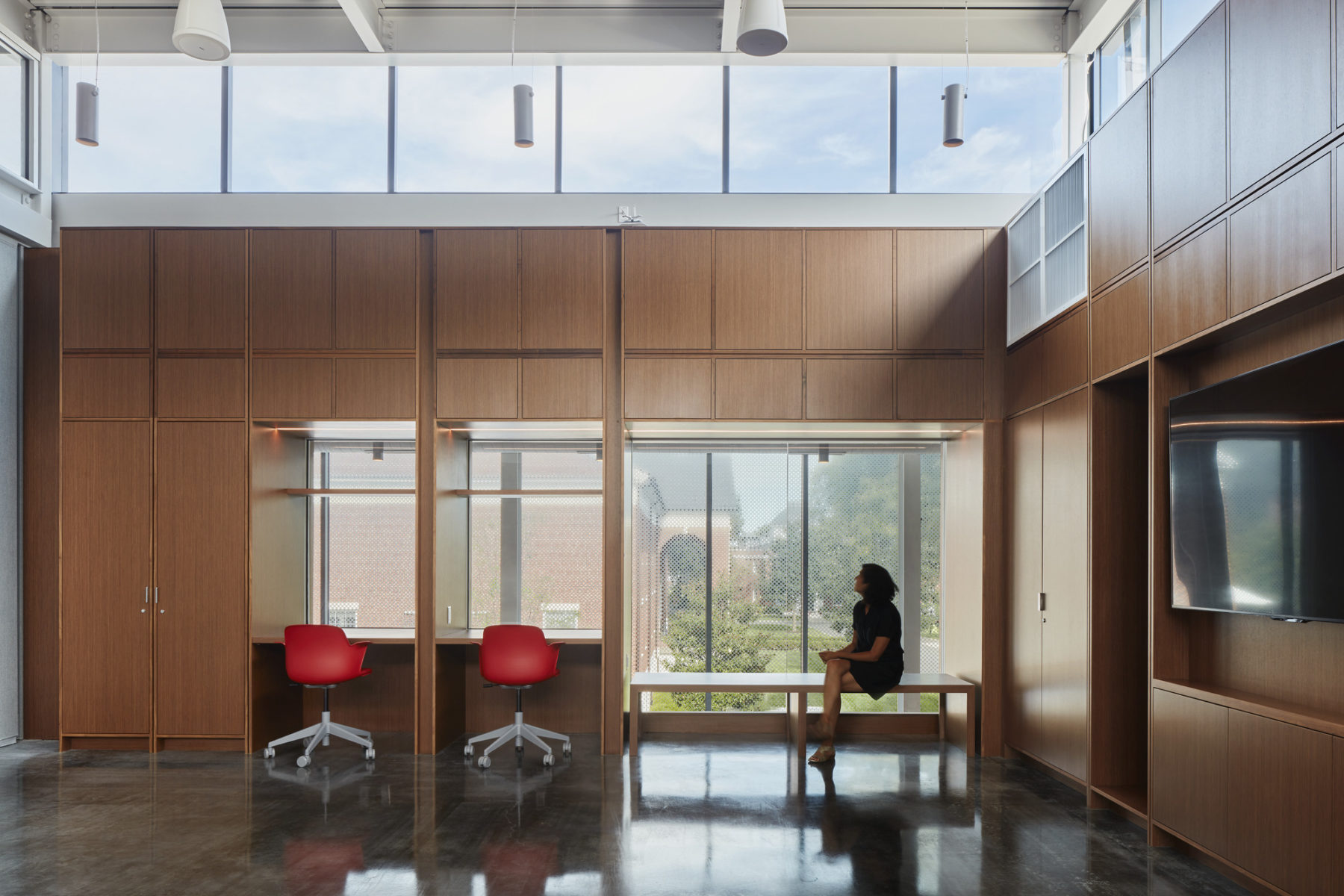
“弹出式”屋顶四周的高侧窗为弹性空间注入充足的自然光,让人们在室内也能窥见蓝天。从厅内窗户能瞥见园内其余建筑及校园的影子
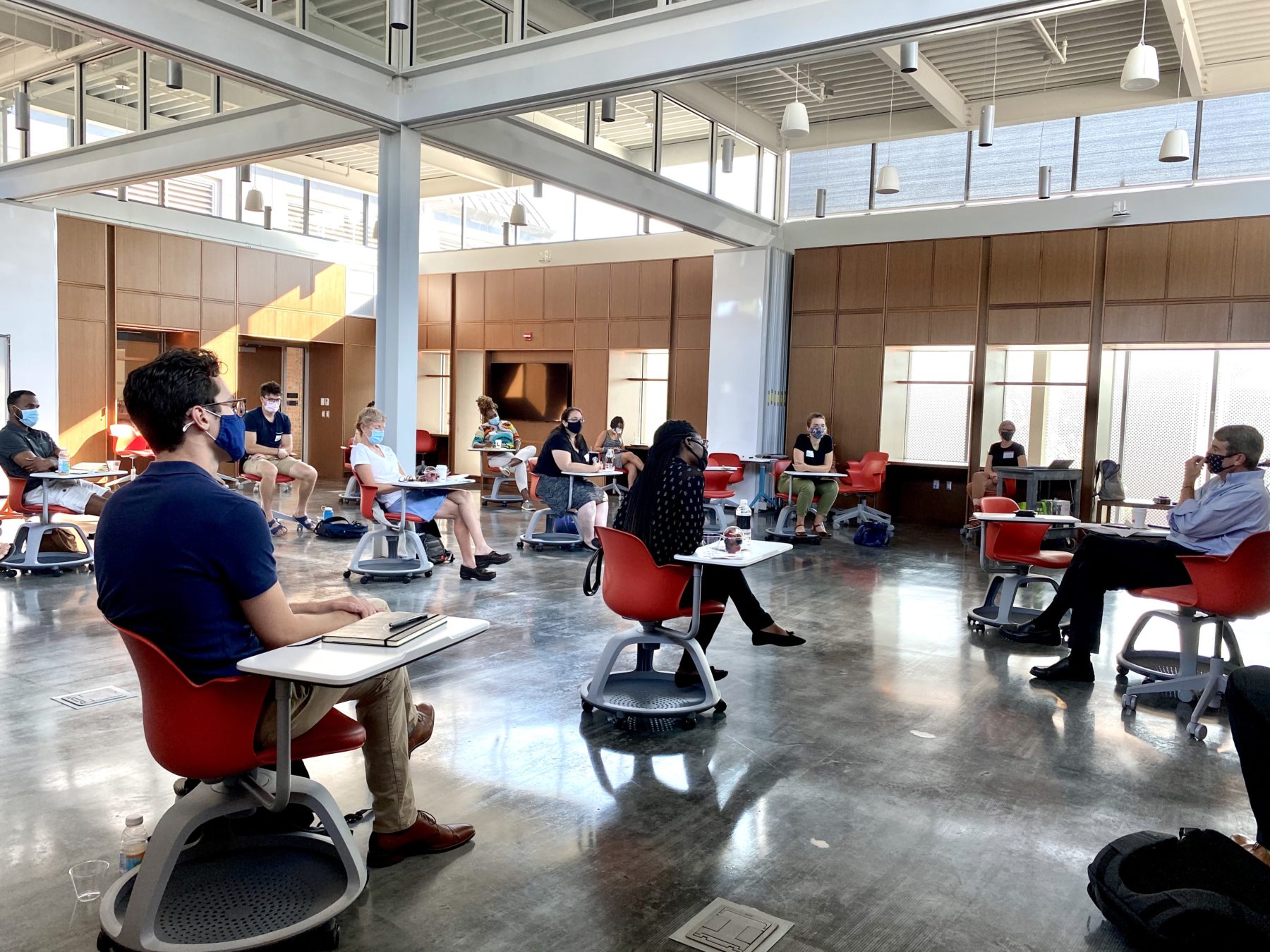
At the start of the 2020 school year the versatility of the new maker space provided an ideal venue for Lawrenceville’s faculty members to participate in orientation, utilizing its flexible space to accommodate social distancing regulations (Courtesy of The Lawrenceville School, photo by Jessica Welsh)
可充当图钉墙和白板的折叠式隔板将弹性空间隔成一半或四分之一大小,虽然地面空间被玻璃隔板暂时隔断,但屋顶天花板仍然连成一片,增强了学生与隔板外其他区域的互动感
弹性空间的一大用途是充当 “藏珍阁”,不断陈列新作品。经年累月,厅内的置物架、家具和储物架将摆满学生们的杰作,以供陈列品鉴
“弹出式”屋顶四周的高侧窗为弹性空间注入充足的自然光,让人们在室内也能窥见蓝天。从厅内窗户能瞥见园内其余建筑及校园的影子
At the start of the 2020 school year the versatility of the new maker space provided an ideal venue for Lawrenceville’s faculty members to participate in orientation, utilizing its flexible space to accommodate social distancing regulations (Courtesy of The Lawrenceville School, photo by Jessica Welsh)
The design addressed the importance of flexibility from the very early stages of envisioning the building program. All rooms were designed with connectivity to larger shared areas, while still providing intimate spaces for more focused activities. The architectural approach of embracing uncertainty and flexibility as a design criterion has proven to be very useful, as Lawrenceville was able to adapt the building’s use during COVID-19.
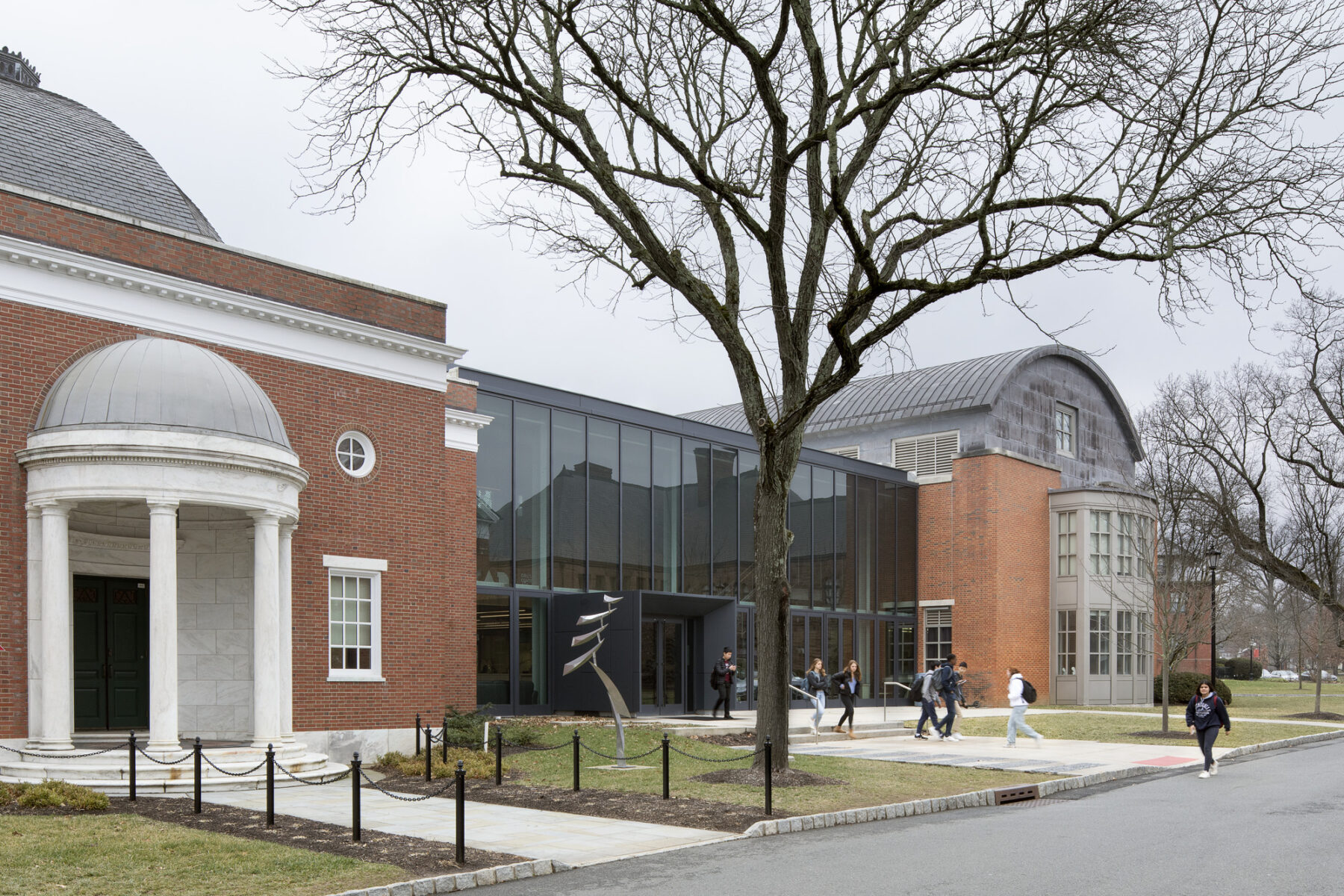
想了解更多项目细节,请联系 Vinicius Gorgati或Marta Guerra-Pastrián.
Sasaki's newly-designed maker spaces at The Lawrenceville School encourage students to forge creative, hands-on projects, together.
A conversation between Sasaki principal Vinicius Gorgati and Lawrenceville School Head Master Steve Murray
The Gruss Center for Art and Design opens for use, while construction on the Tsai Dining and Athletic Center begins
The Lawrenceville School, Deerfield Academy, and Greenwich Academy are forward-thinking in their campus investments