Construction Moves Forward at The Lawrenceville School
Construction progresses on the Tsai Field House, continuing the implementation of Sasaki's master plan at The Lawrenceville School
 Sasaki
Sasaki
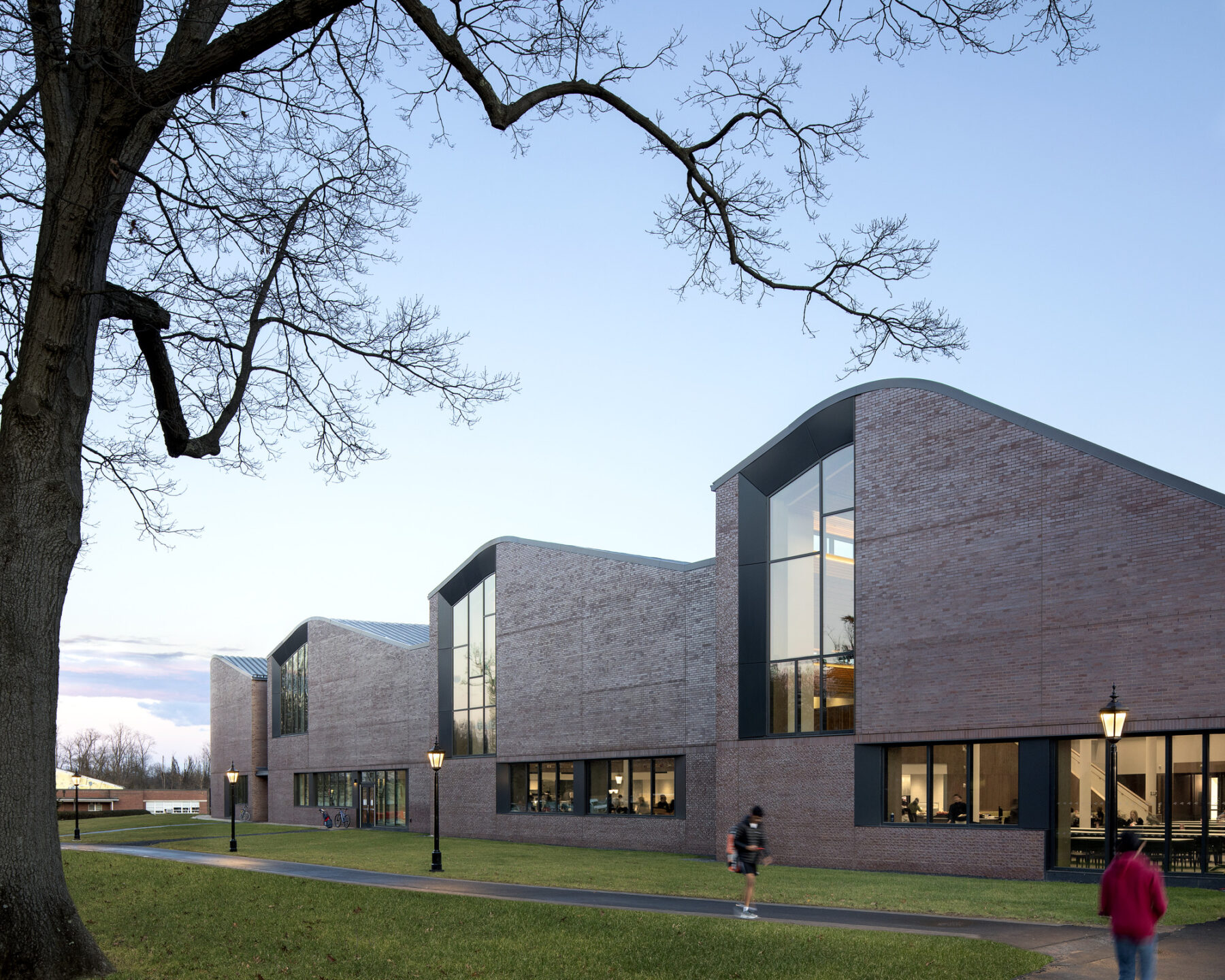
蔡崇信餐厅和体育活动综合楼是劳伦斯维尔中学总体规划实施的第二阶段性项目,全方位融合娱乐、身心健康、运动和餐饮等丰富资源,重新规划学生的校园生活。
规划方案包括新建教学楼和修复历史悠久的Lavino球场。全新设施包括溜冰场、篮球馆、游泳池和健身中心等多个功能室。体育馆的建成投入可容纳多所学校举办的大型活动。
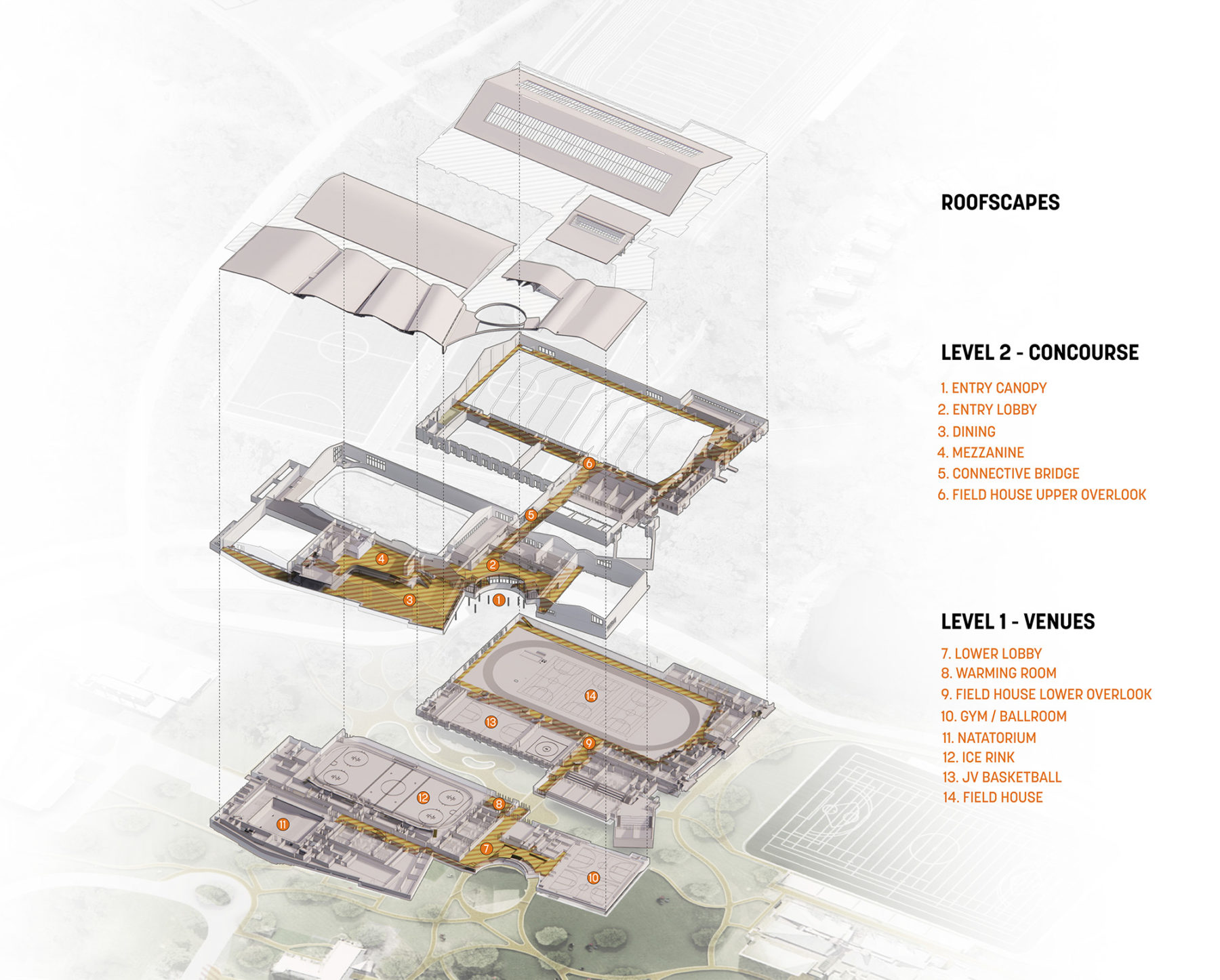
Sports buildings are usually large volumes that if designed as a collection of venues, while encompassing the needed programs, would disrupt the lower scale of the Campus and most of the buildings at The Lawrenceville School. Therefore, the approach to keep the new Field House at a comparable height was a key parameter for design, especially because of its closeness to the student houses and the Kirby Science building. The large volumes for the pool, ice, and basketball are depressed and buried at a lower level, taking advantage of the height difference of the site in section, and leaving the upper floor as a concourse level from which the spectator can look down into all the venues.
The curved roofscapes unify and break down the scale of the building. The historic Field House has beautiful curved structural frames, and the new Field House echoes the fillet curved profile and gives the building its special character by joining two straight sections with a curved peak. This simple move of concave ceilings creates a unique curved profile that allows for lateral light through the clerestories at the dining space and hides mechanical rooms, bringing volume to the pool and ice rink while breaking down the scale of this large facility.
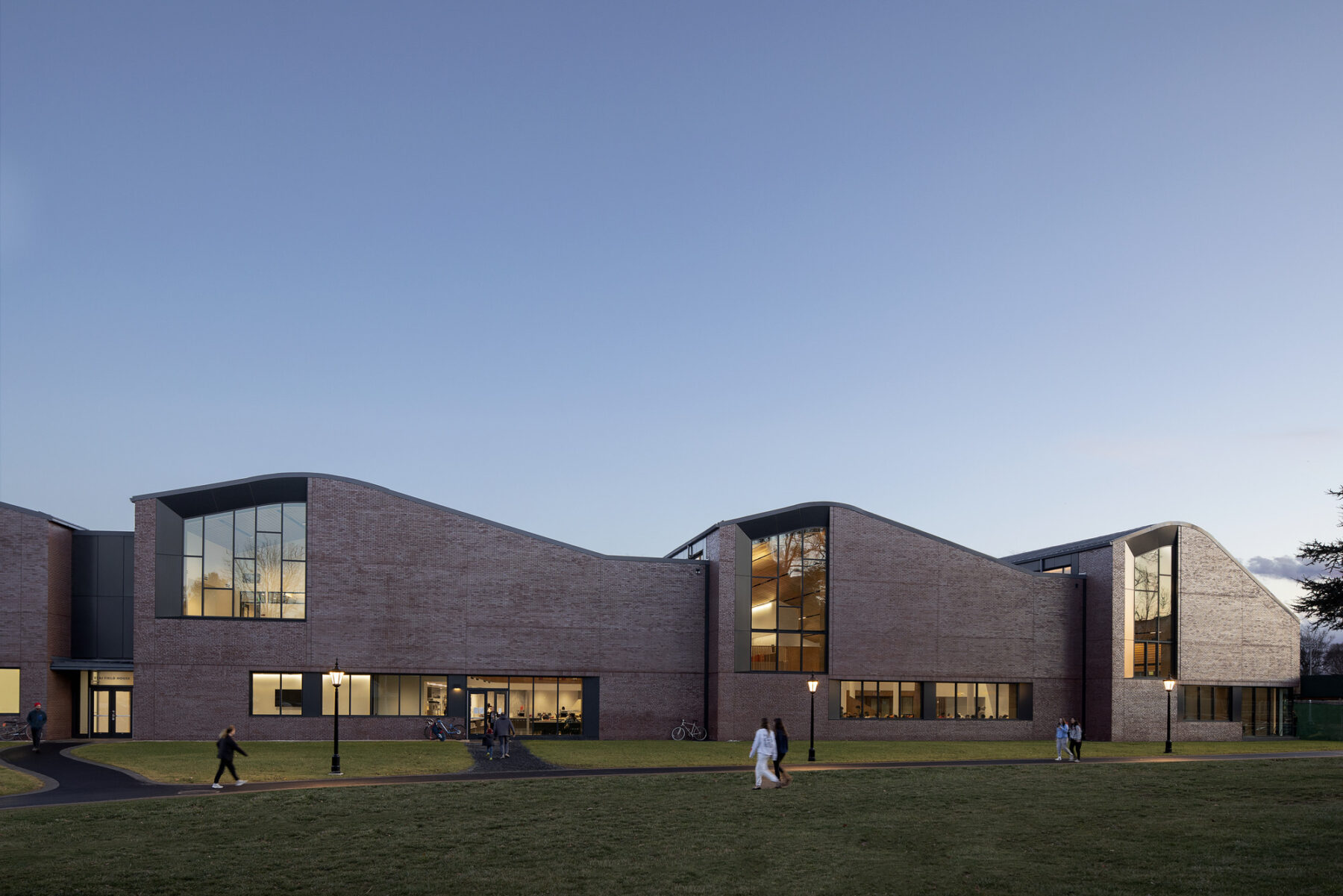
The new Field House’s curved roofscape unifies and breaks down the scale of the building
新的学生餐厅每天可接待500多名学生及教职员工,其中还包括专为高一新生巧妙打造的跃层空间。主楼各个功能区融会贯通,为促进校园社区和谐生活发挥了积极作用。
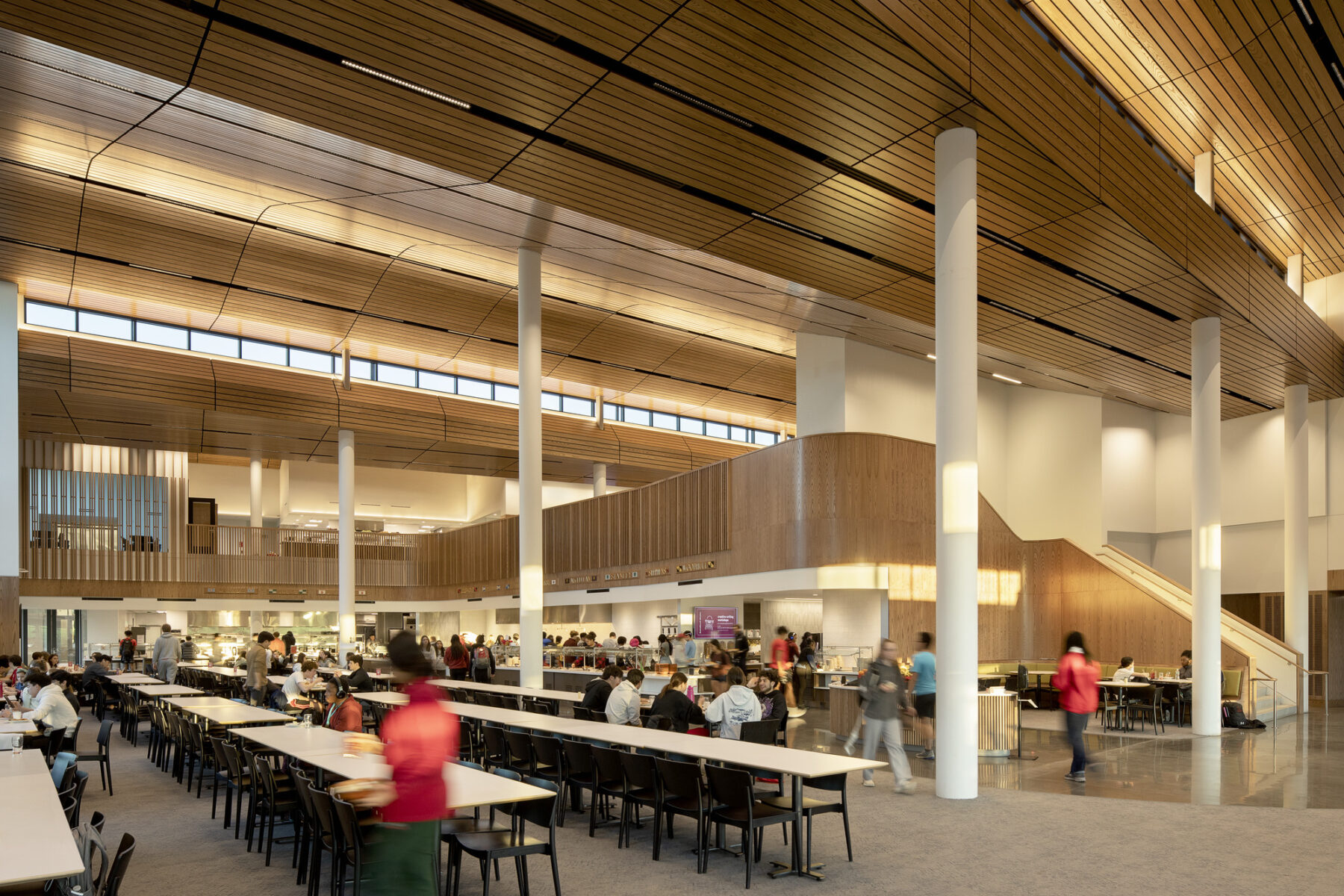
Tsai Commons is a dynamic new dining center and community heart for the campus.
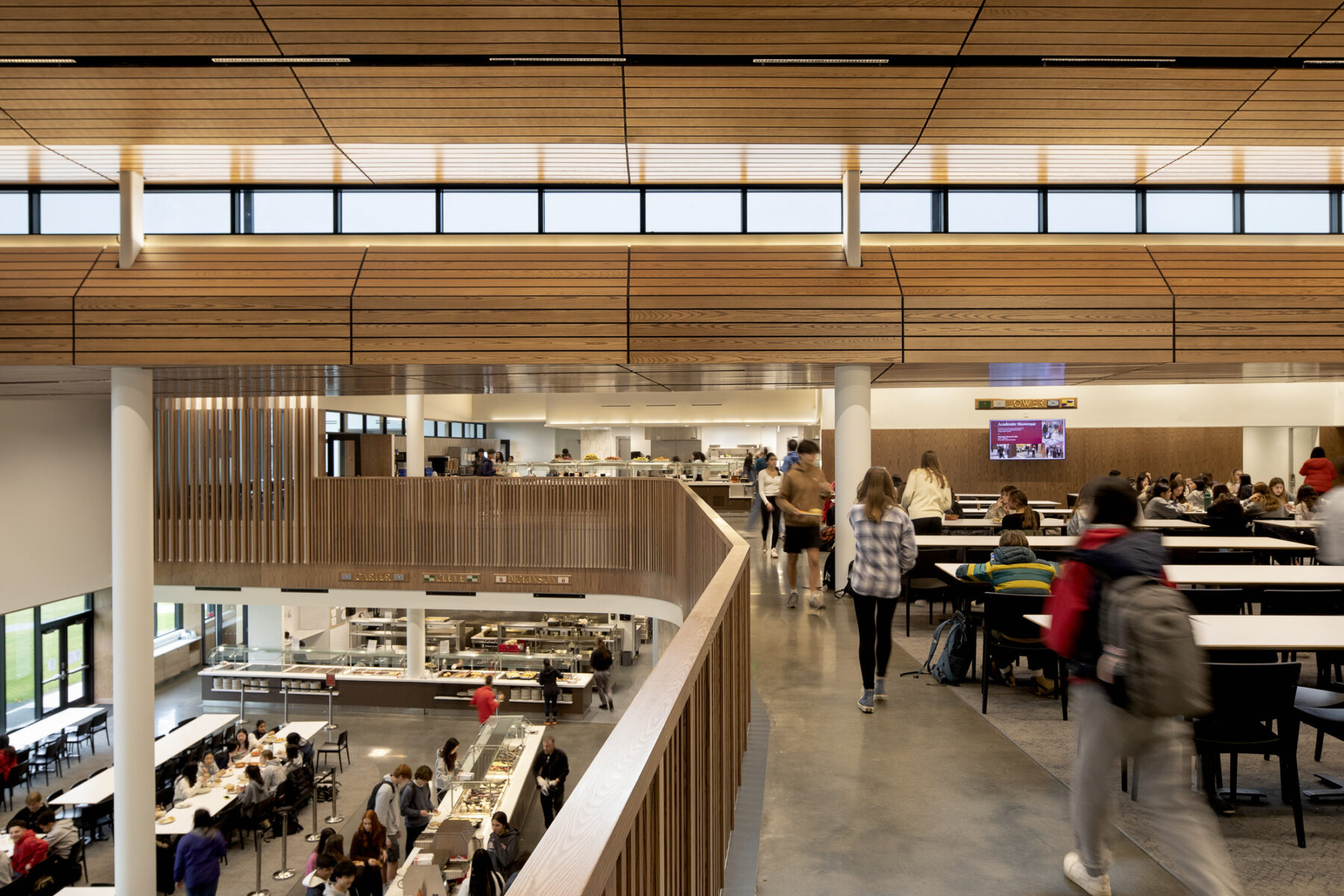
Lawrenceville is unique in their approach to dining; the whole community eats at the same time, removing scheduling conflicts and ensuring the opportunity to bring everyone together.
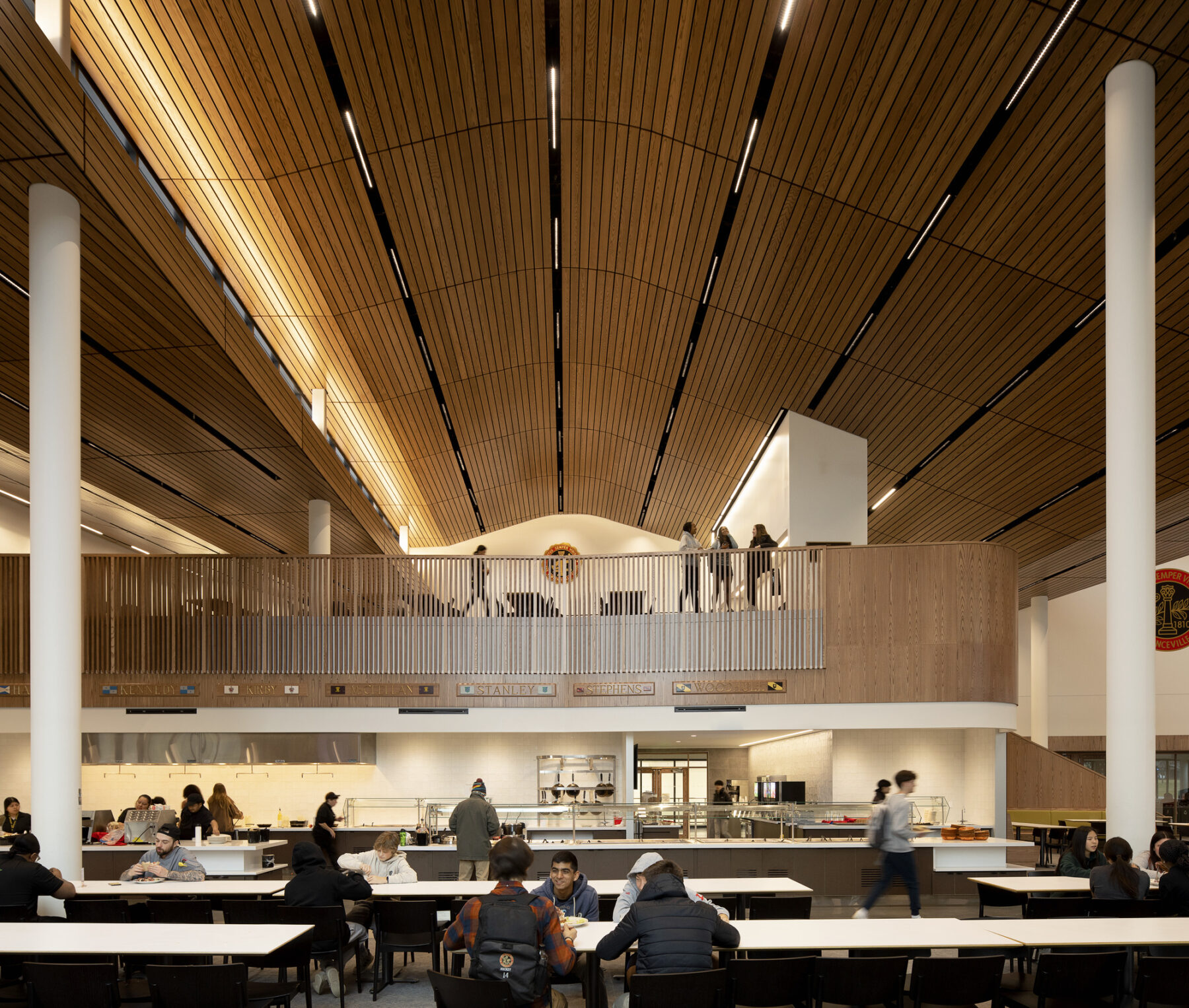
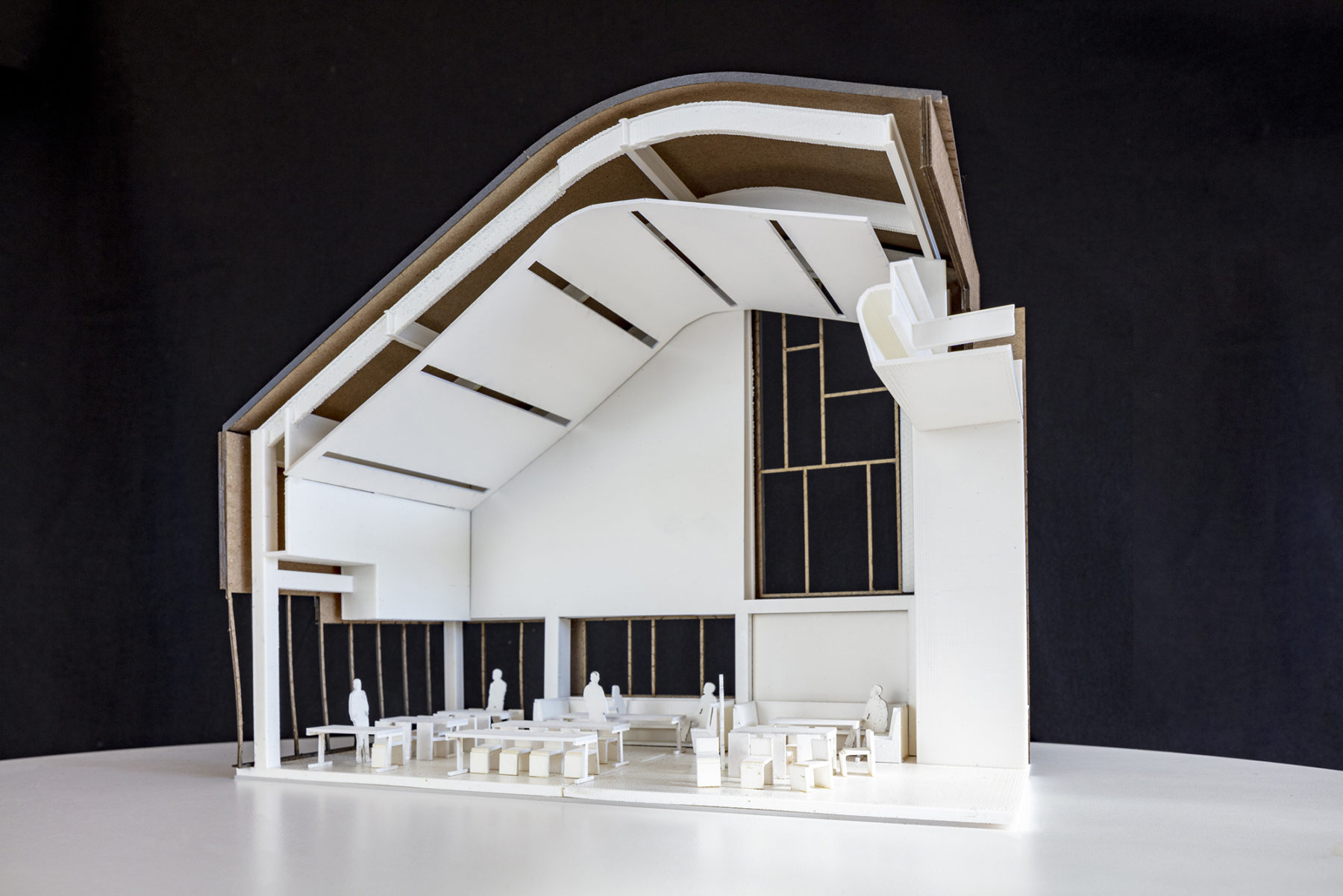
The design team fabricated a sectional model of the dining space in order to display all the systems working together at façade, ceiling, clerestory, and wall nooks.
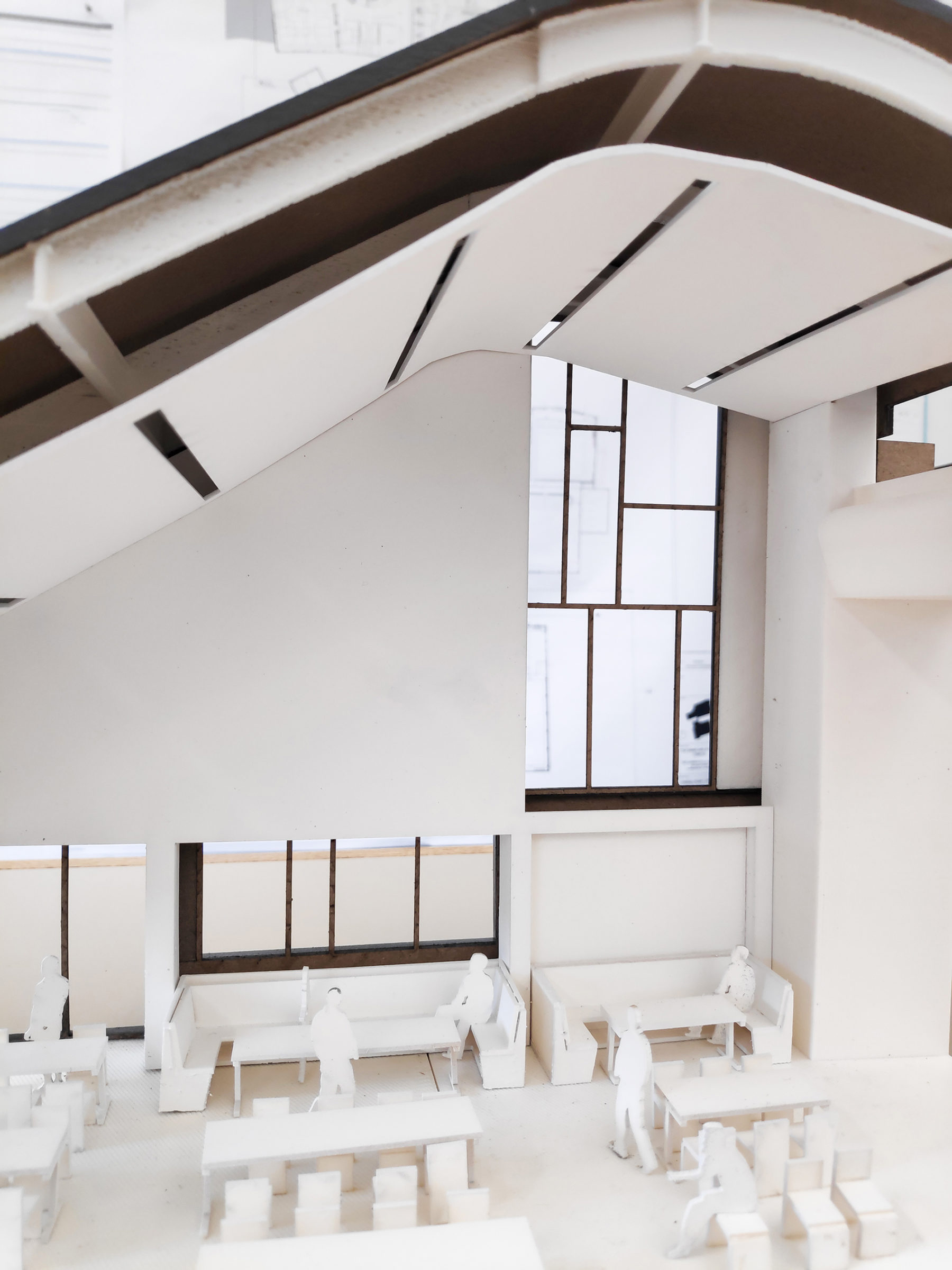
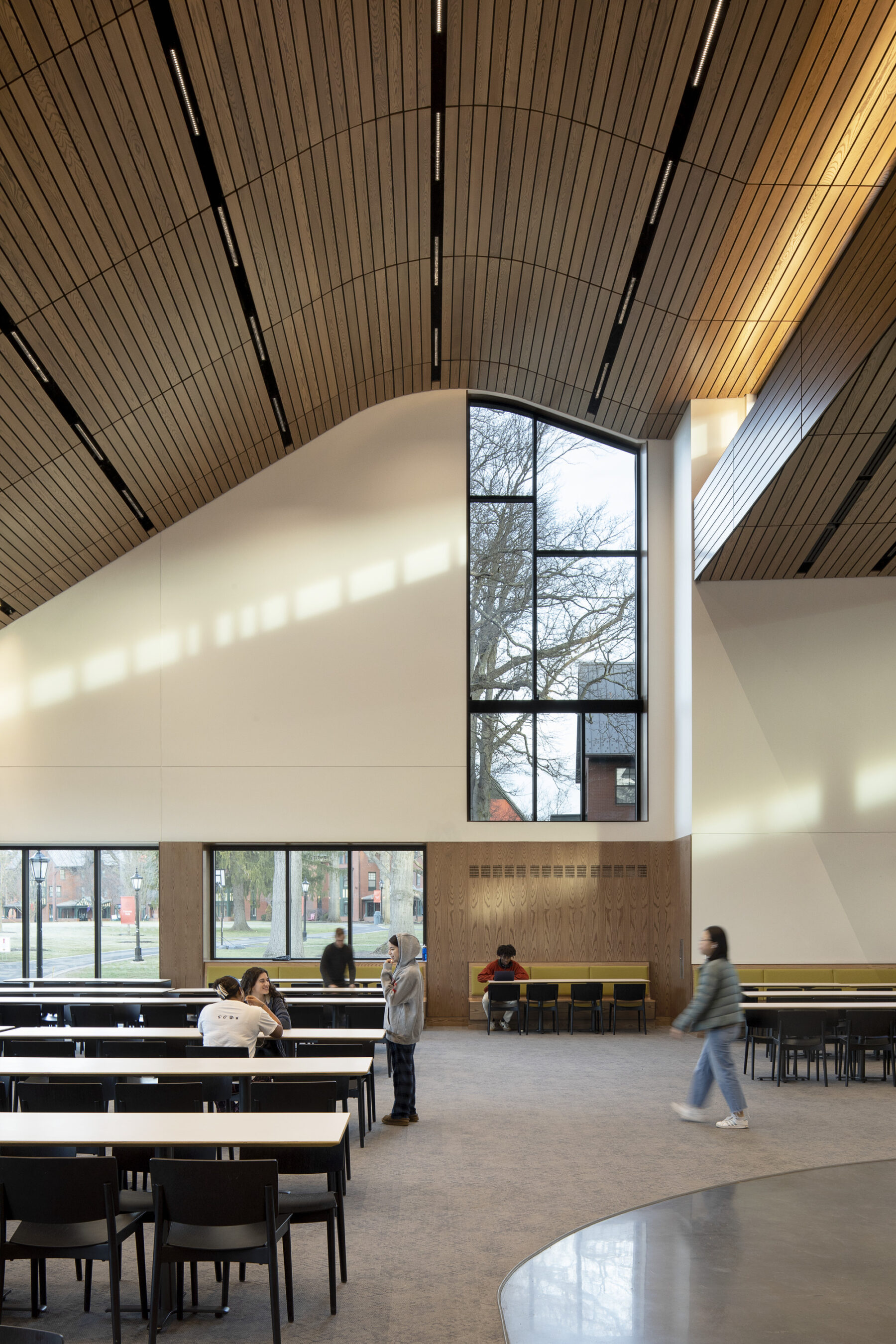
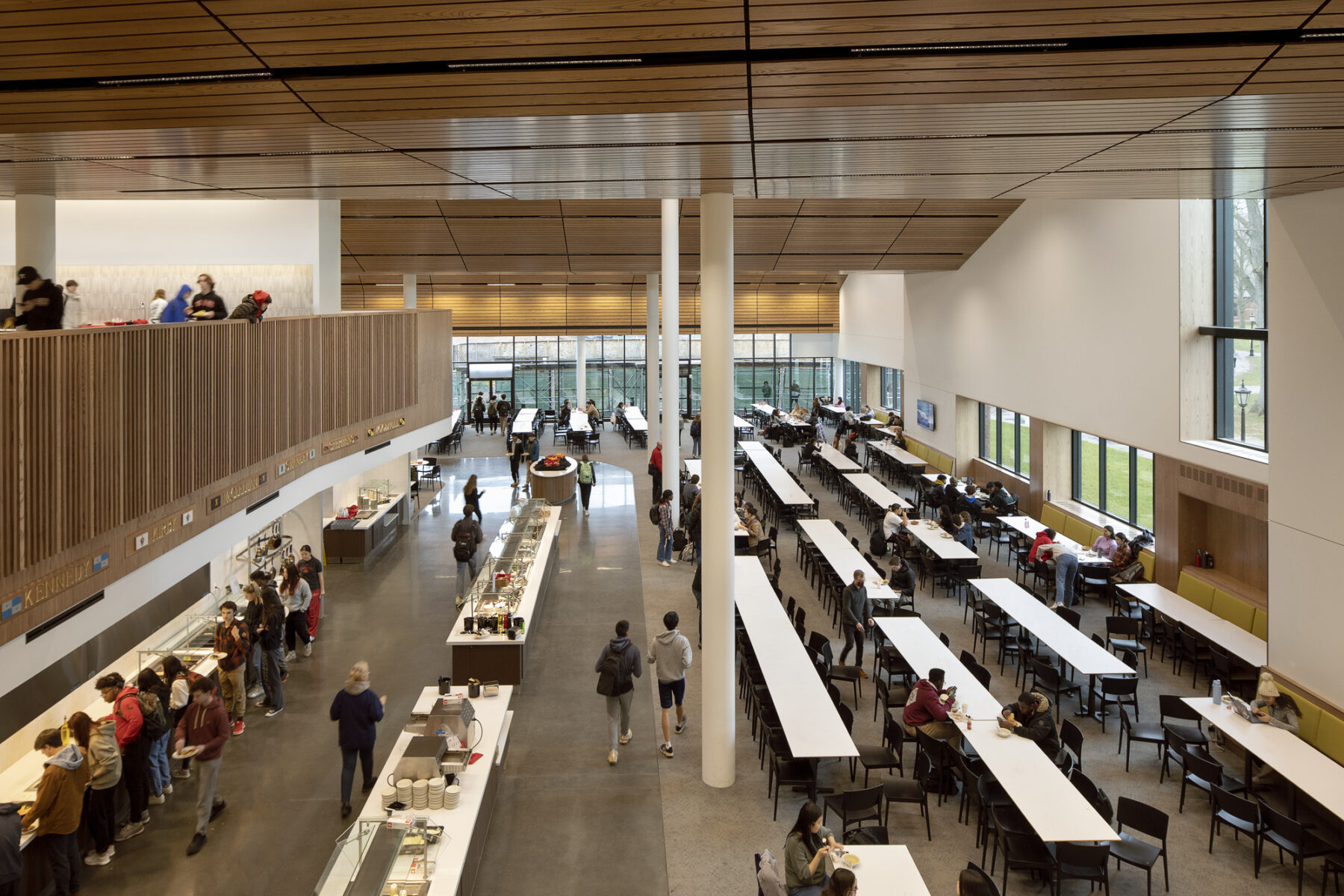
The circulation plan creates a clean separation of users, but also helps to create a simple wayfinding strategy by allocating main users to each floor. The upper floor acts as a concourse level, overlooking the venues and connecting them all at the same floor level. The large community and gathering spaces are the dining and the upper lobby, acting as anchors for the common spaces, which then dissipate throughout the building, linking all the programs.
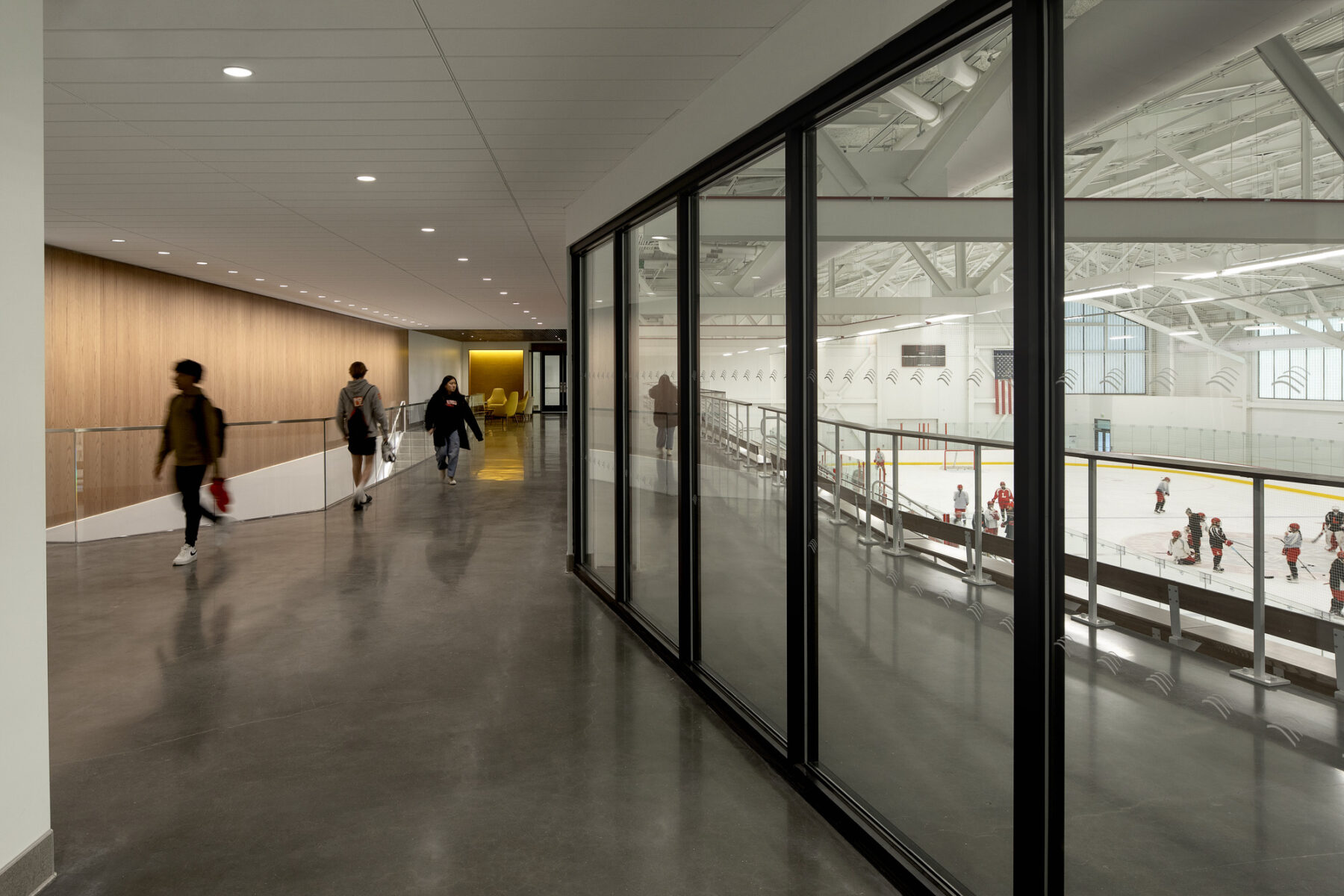
The dining commons connects to the new ice arena via a highly transparent mezzanine. The project consciously sought to bring athletics more to the forefront of campus life.
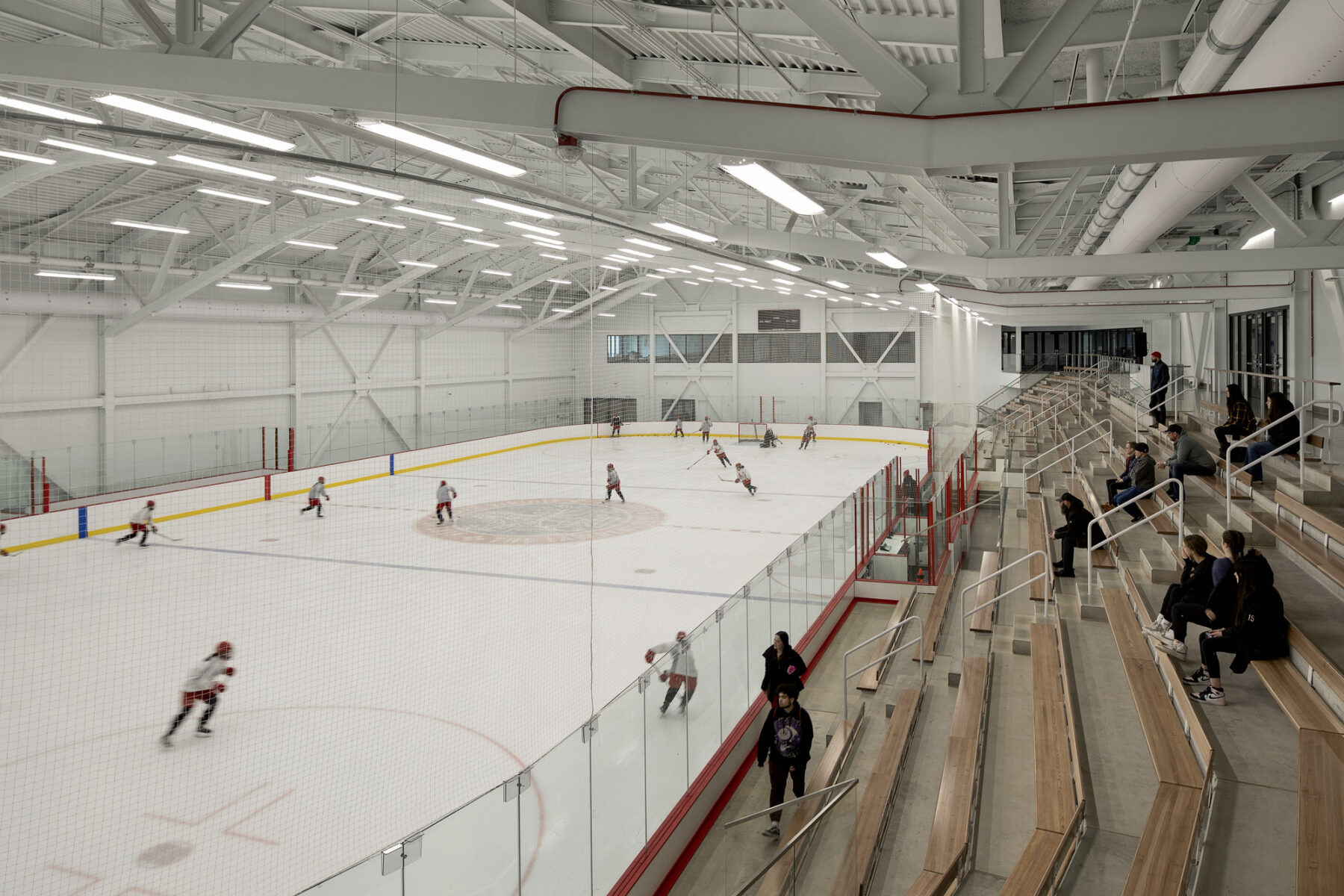
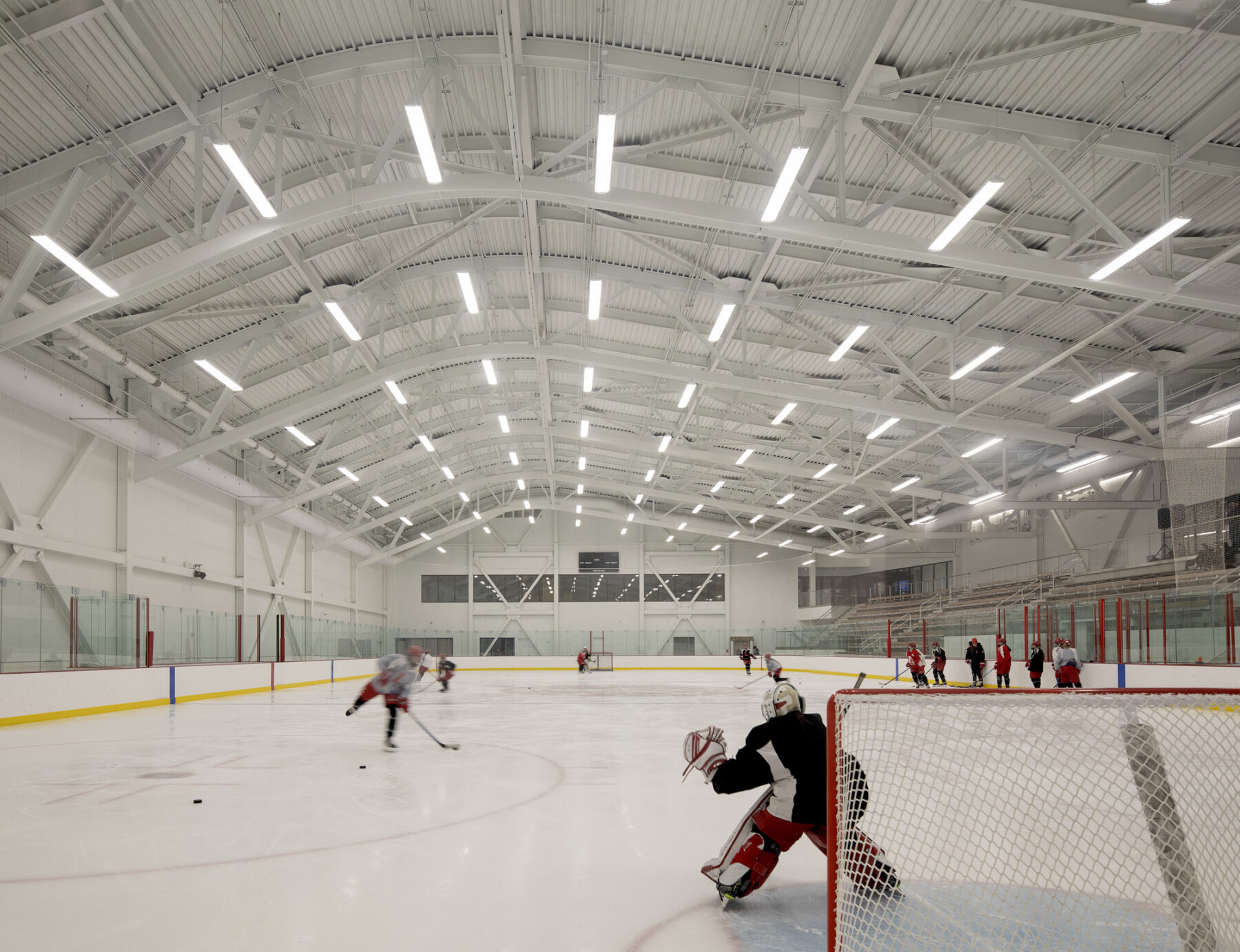
The lower floor is designed to be the athletes’ level, as it brings all the students from the fields across the road, the guests arriving for competitions, and the students accessing locker rooms to enter their respective sports, either coming from the main campus from the north, or from the fields across the creek and the south loop road.
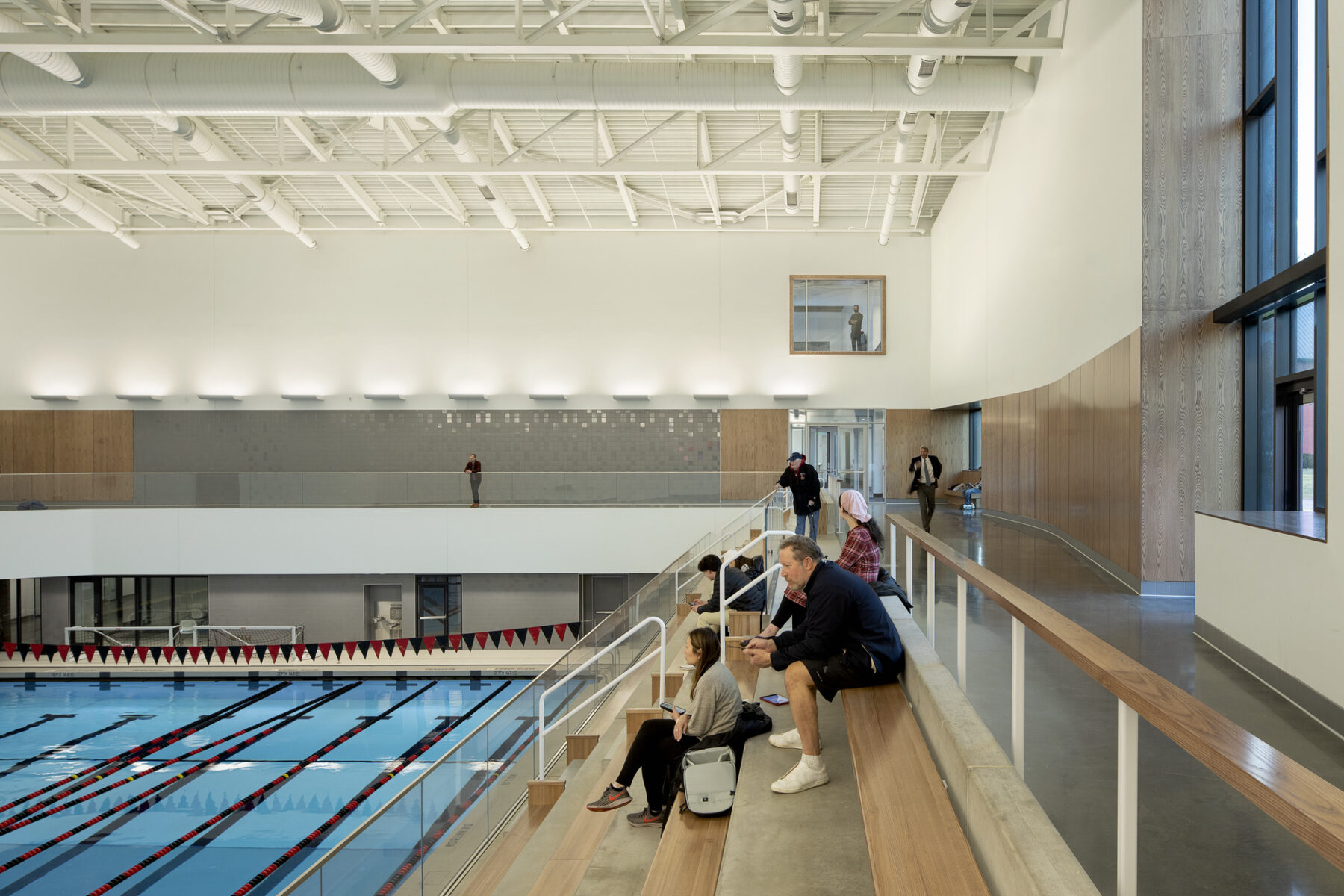
The new aquatic center is visible from the dining commons via a viewing portal on the second level.
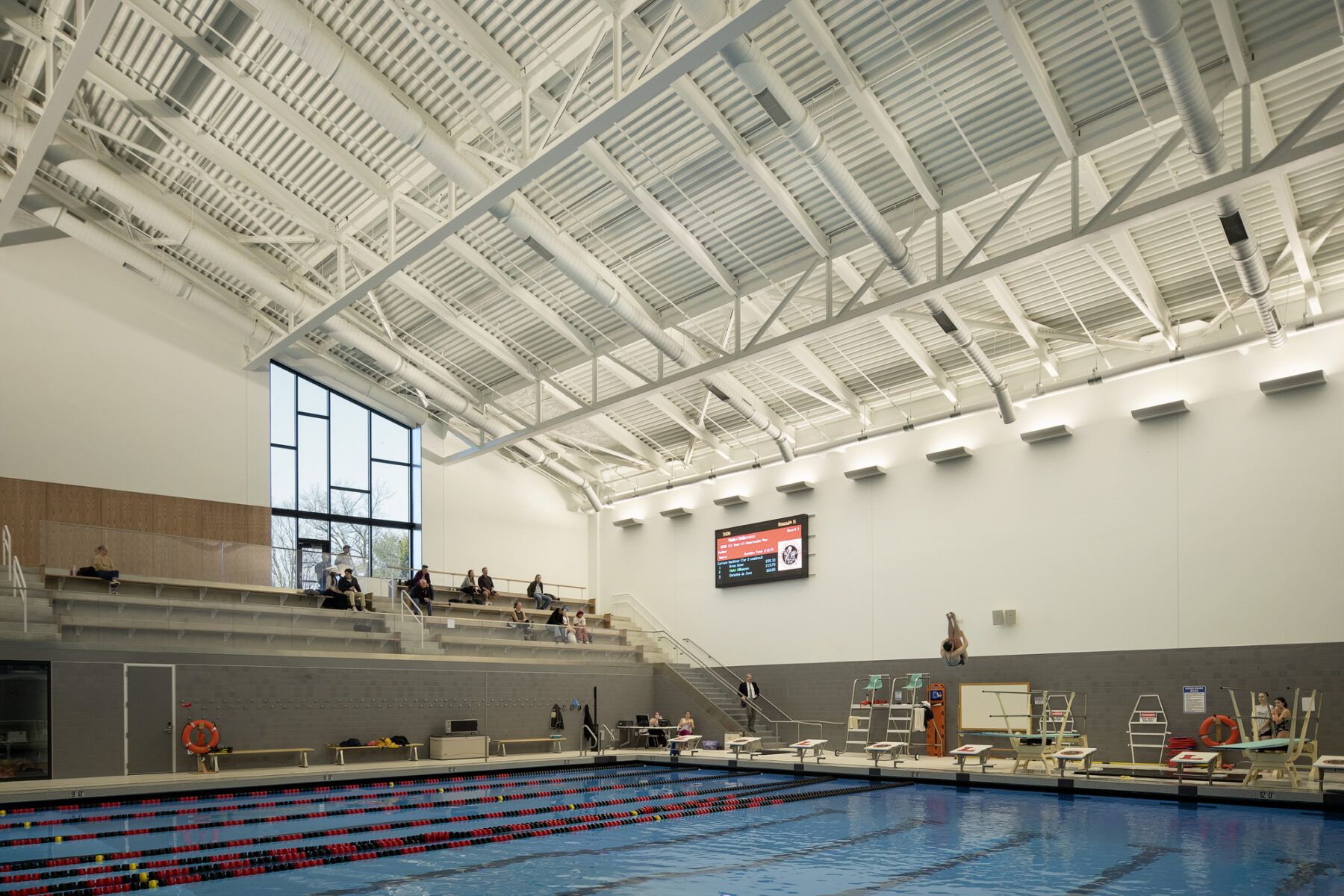
The eight-lane pool supports Lawrenceville’s swimming and diving programs as well as health and wellness activities for the whole campus community.
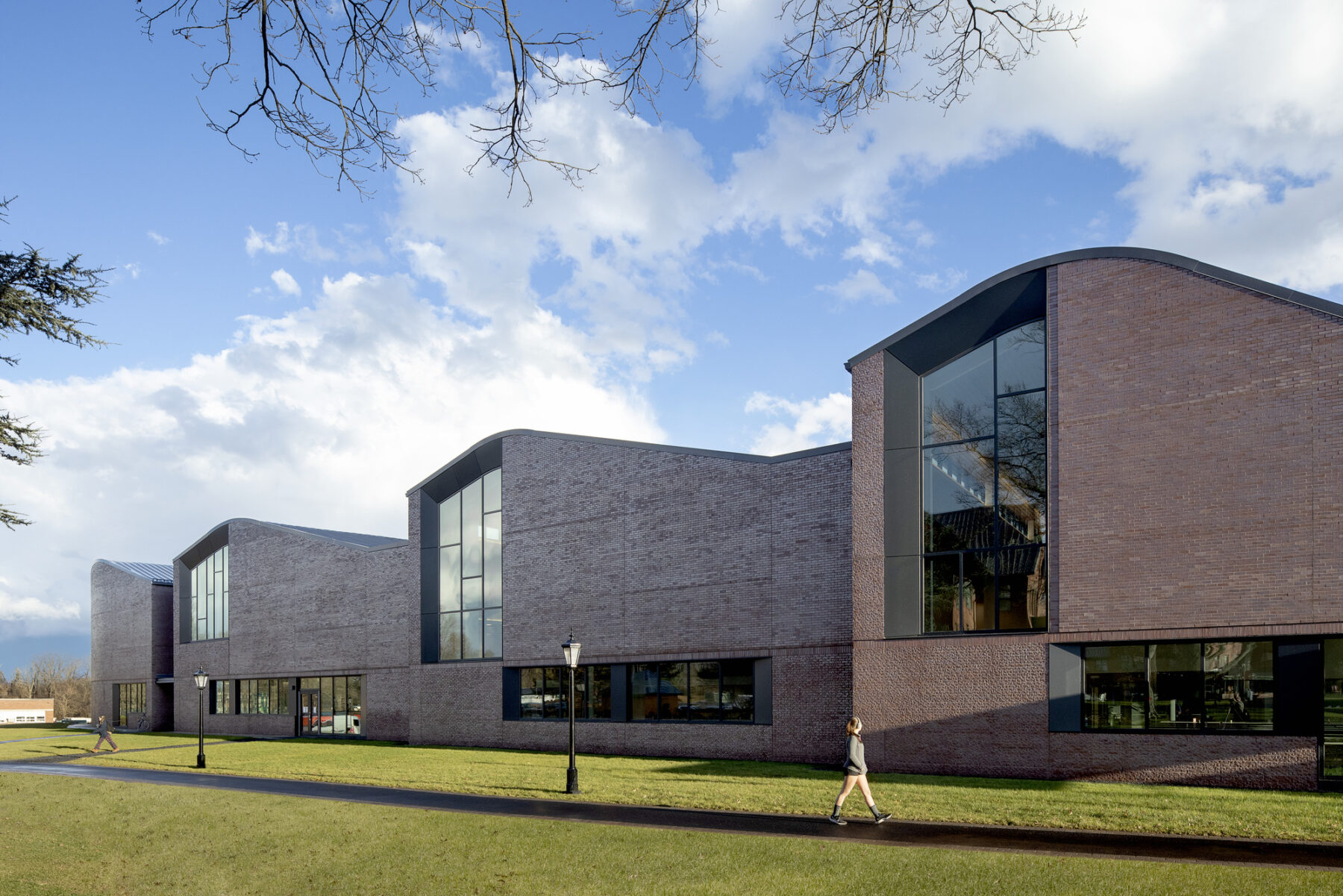
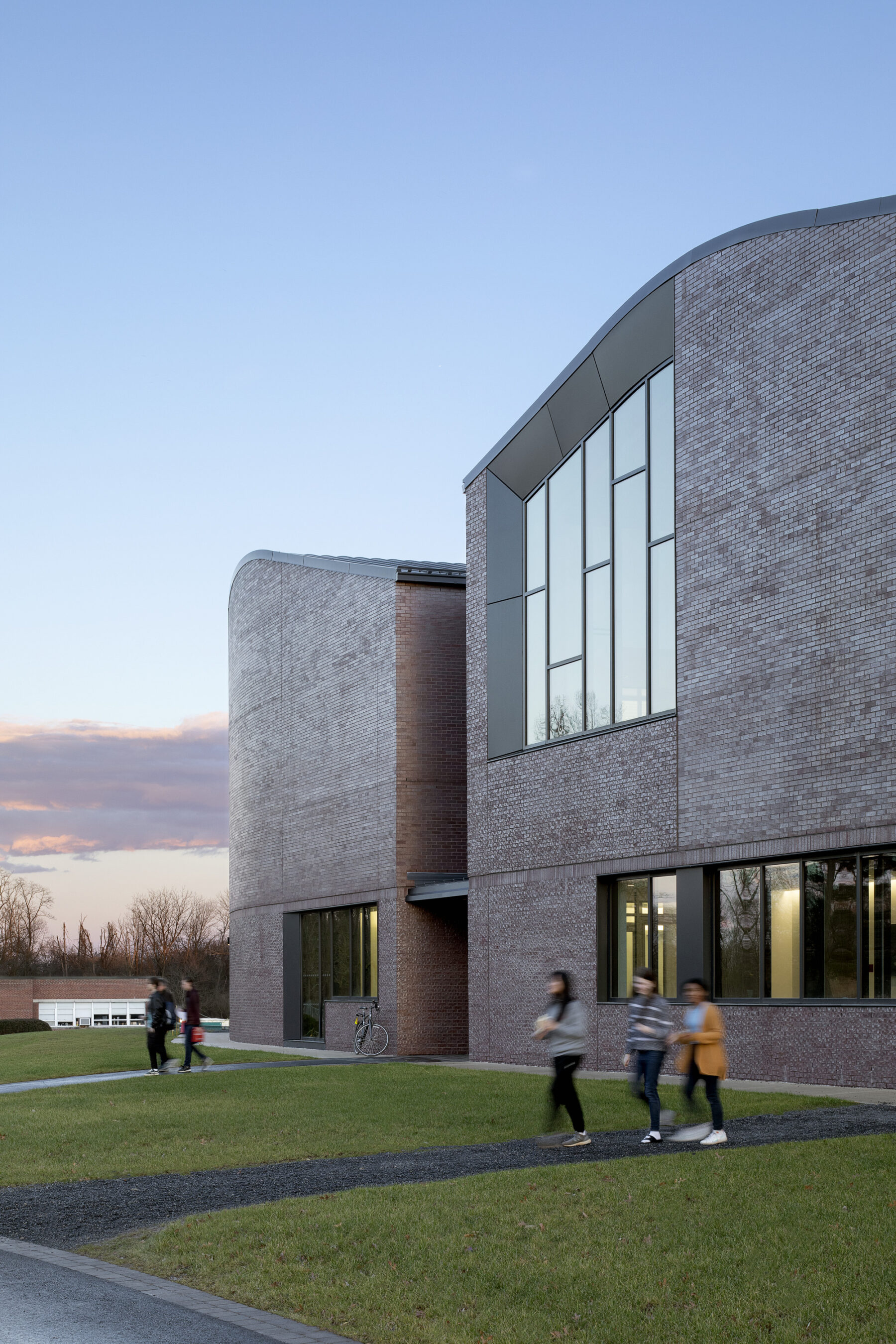
想了解更多项目细节,请联系 Vinicius Gorgati或Marta Guerra-Pastrián.
Construction progresses on the Tsai Field House, continuing the implementation of Sasaki's master plan at The Lawrenceville School
The Gruss Center for Art and Design opens for use, while construction on the Tsai Dining and Athletic Center begins