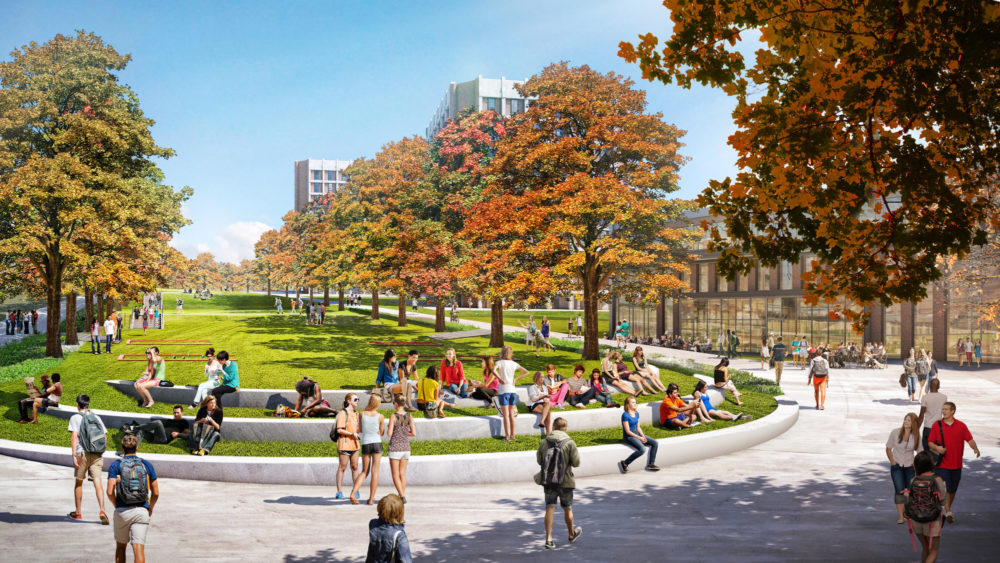
克莱姆森大学长期框架计划
美国南卡罗来纳州克莱姆森市
 Sasaki
Sasaki
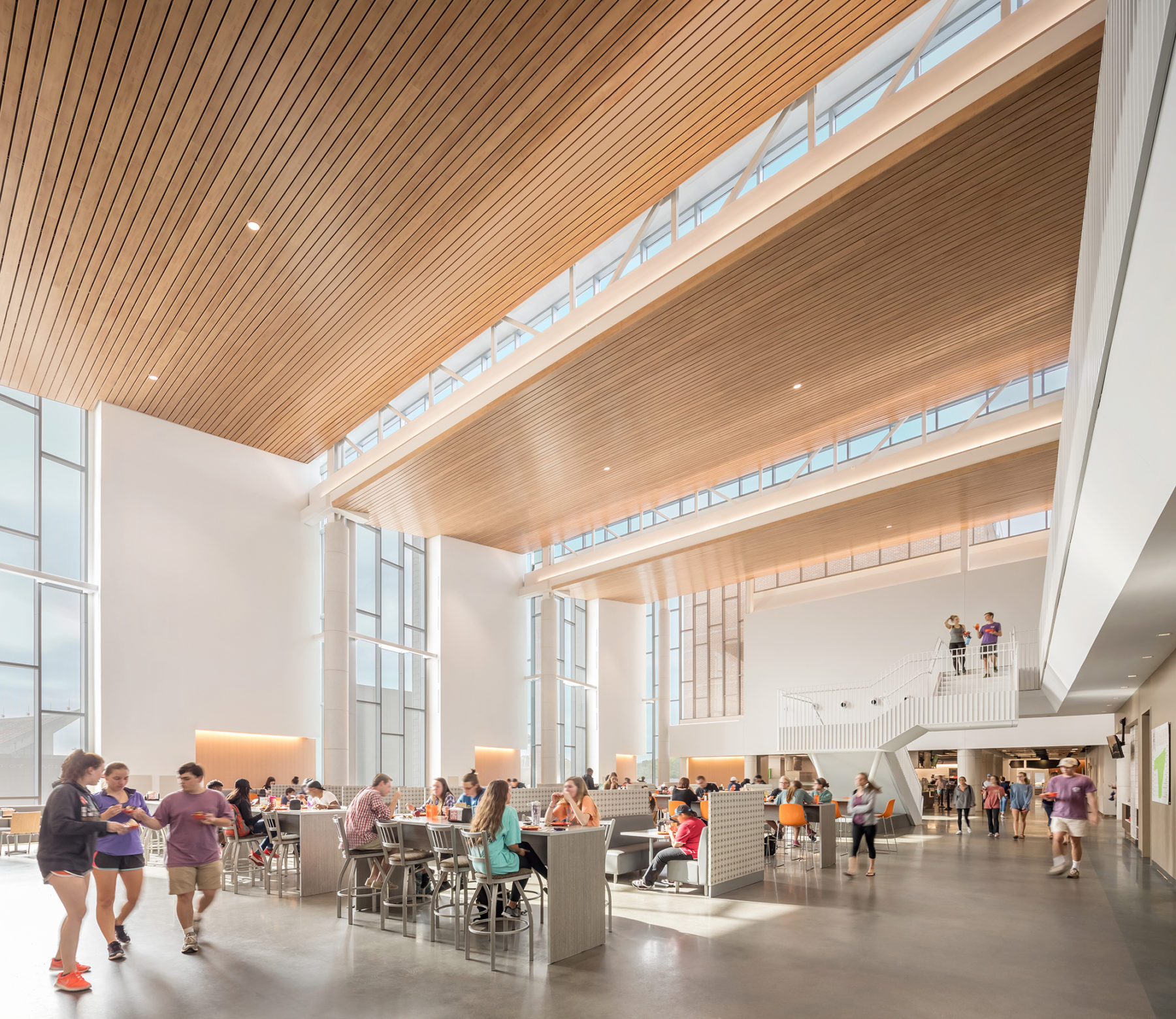
Main residential dining space on northwest edge
建设中的克莱姆森大学主校园餐饮设施是一个设有1,200个座位的现代餐饮服务设施,一系列开放式厨房将每天提供各种新鲜食物,而五家营业至深夜的食店和小型便利店也将配合提供其他轻食。
作为大学主校园重建工作的一部分,本项目与VMDO建筑师事务所设计的新学生宿舍同期发展,这些发展措施将满足大学对现代住宿和用餐服务与日俱增的需求,从而吸引更多大二学生留在校园,并保持大学在全美公立大学前20位的排名。
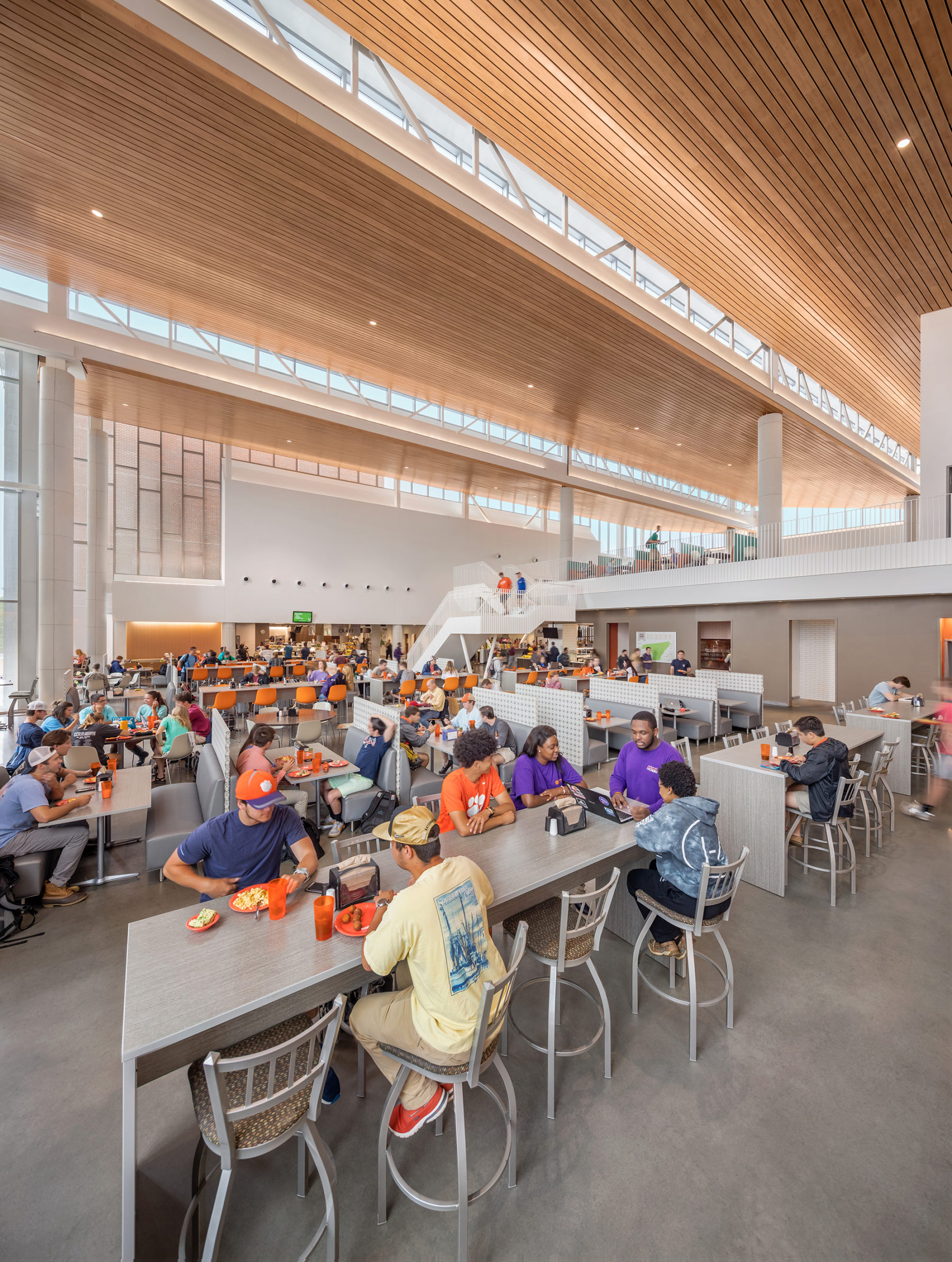
Residential dining looking towards northern residence hall
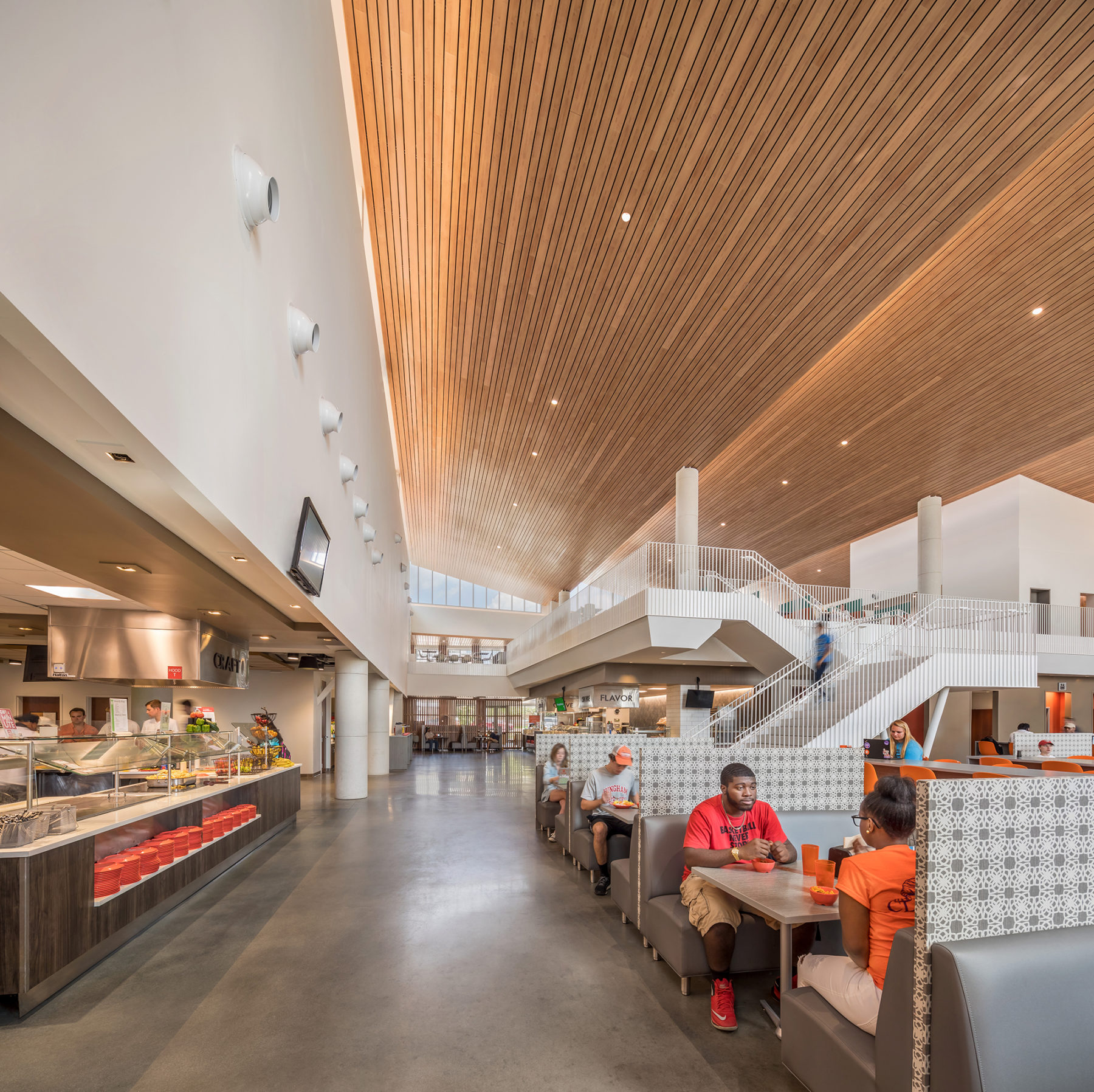
Interior view showing major dining services
命名为“克莱姆森步道”的全新行人路径如中轴线一般将南面的历史建筑福特希尔公馆(Fort Hill)和北面的阿尔法贝塔路(Alpha Beta Drive)联系起来,在主校园上发挥重要的组织作用。新建筑沿克莱姆森步道一侧布置,多个出入口打通四周的庭院和平台空间,连同周边的商店、户外座位以及色彩缤纷的季节性景观,带来热闹的气氛。
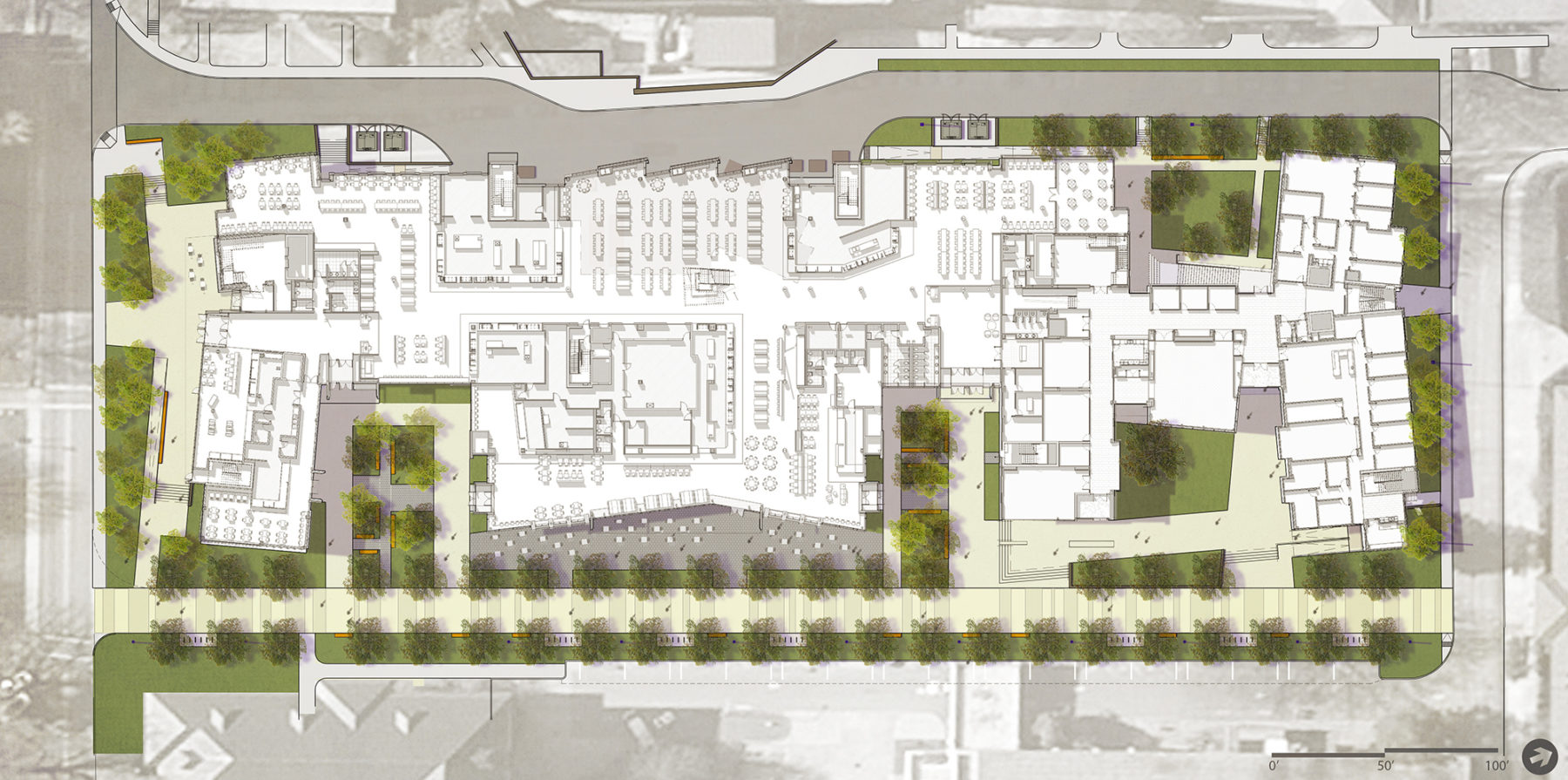
Site plan
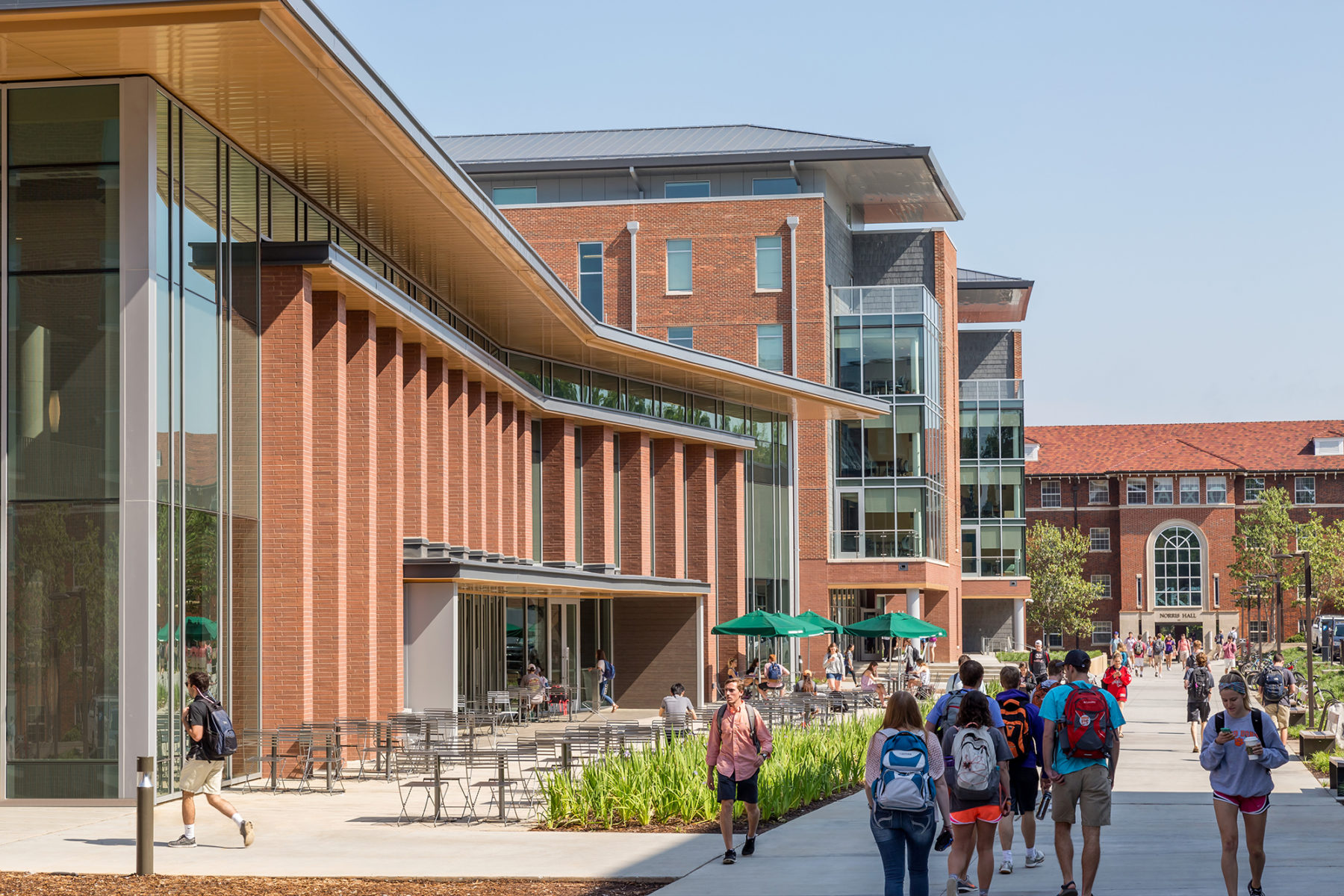
Exterior view of how the building fits into the existing campus
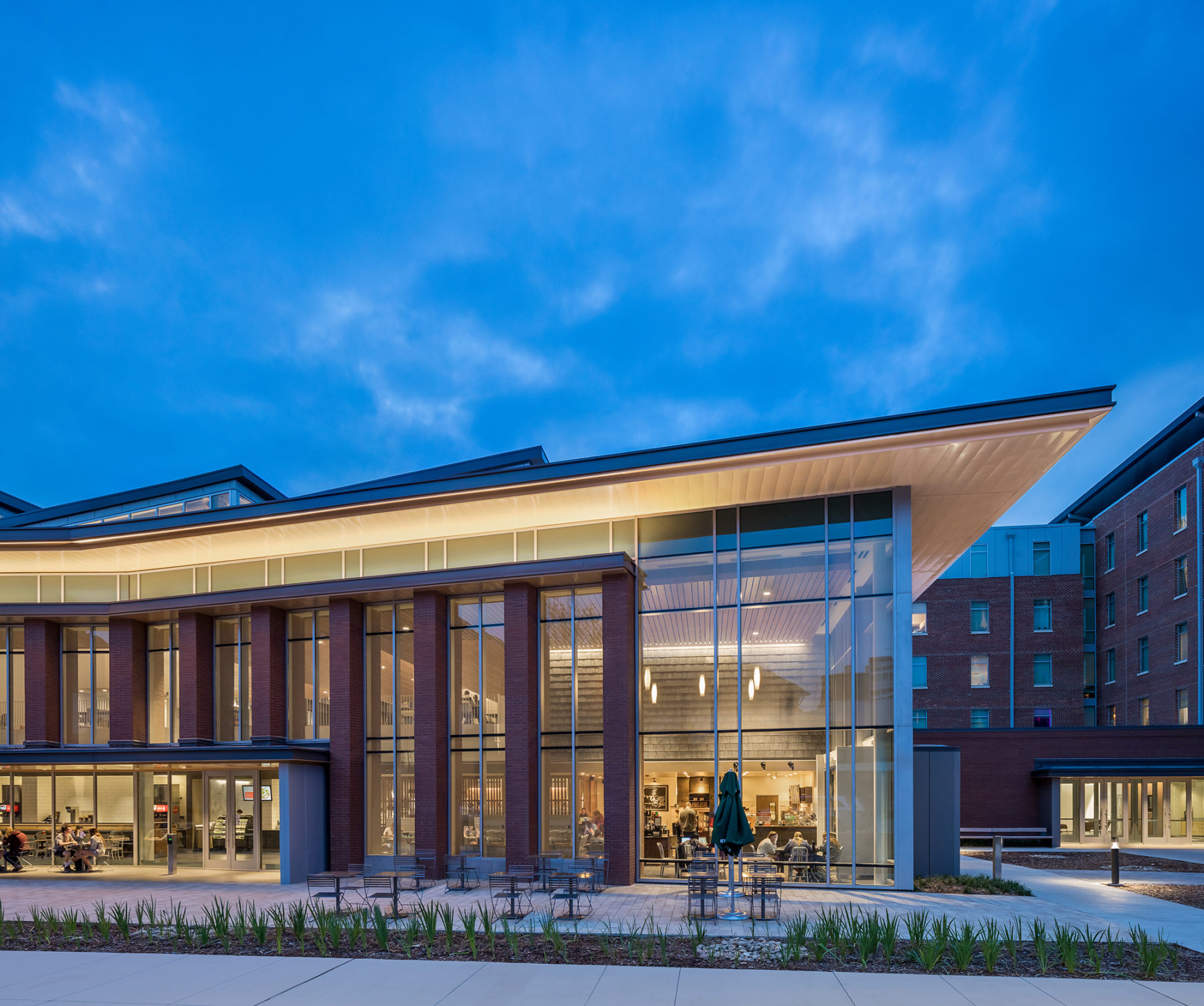
Exterior view of principal facade enveloping the entrance
主餐饮大厅在克莱姆森步道上呈现了鲜明的形象:优雅而庄严的砖柱廊靠餐饮大厅外部一直延展,首尾两端的双层通高空间各设有入口门廊,并通过大面积的玻璃获得通透的视线;具立体感的折叠式屋顶在克莱姆森步道上格外引人注目——屋顶由东到西伸展,经过双层通高、附有夹层的用餐空间,并在西立面处向下折叠,勾勒出气势恢宏的餐饮大厅。
本项目预期能够获得LEED®NC银级认证。
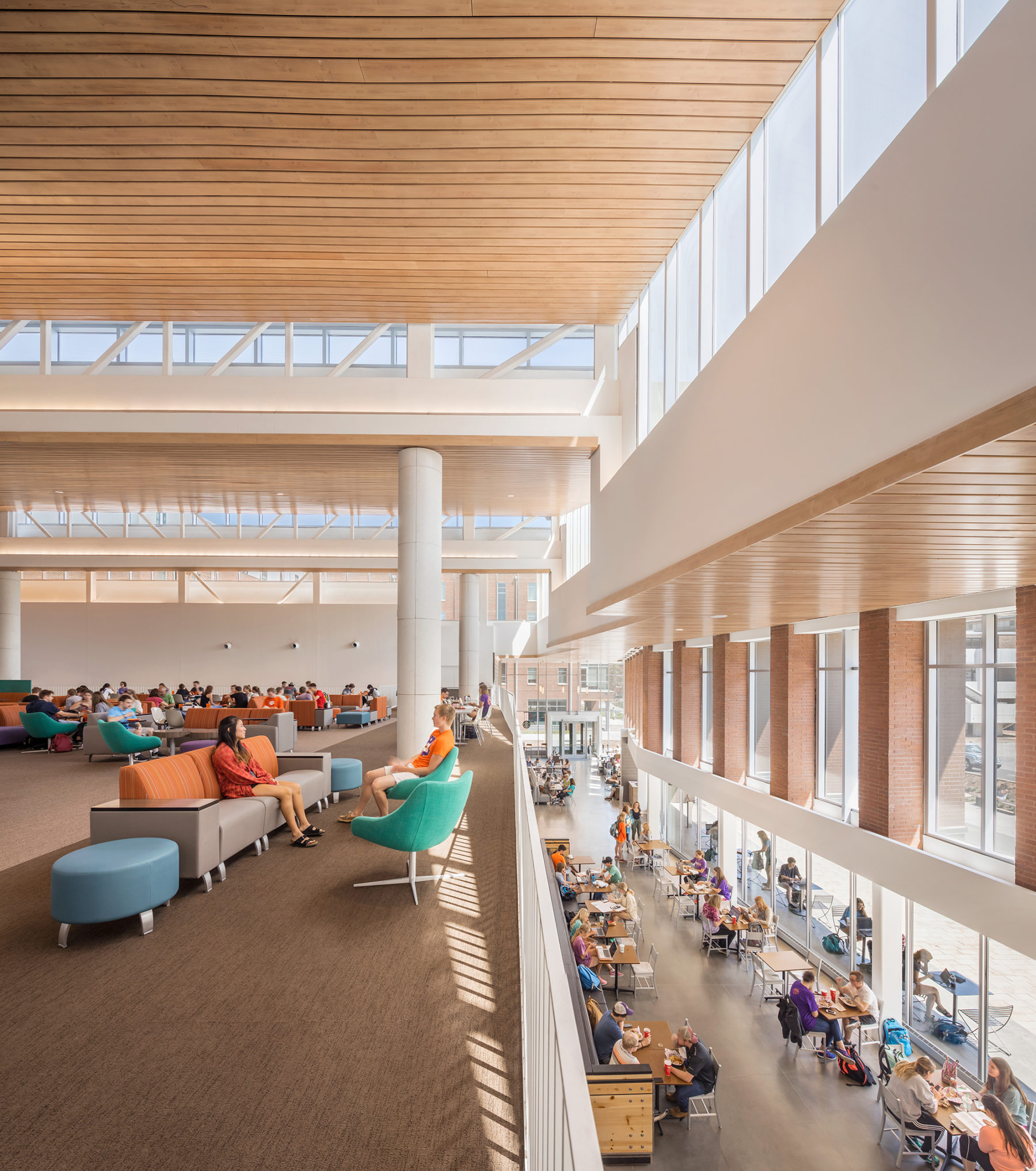
The sculptural roof harvests diffuse northern light and complements the southern facing windows
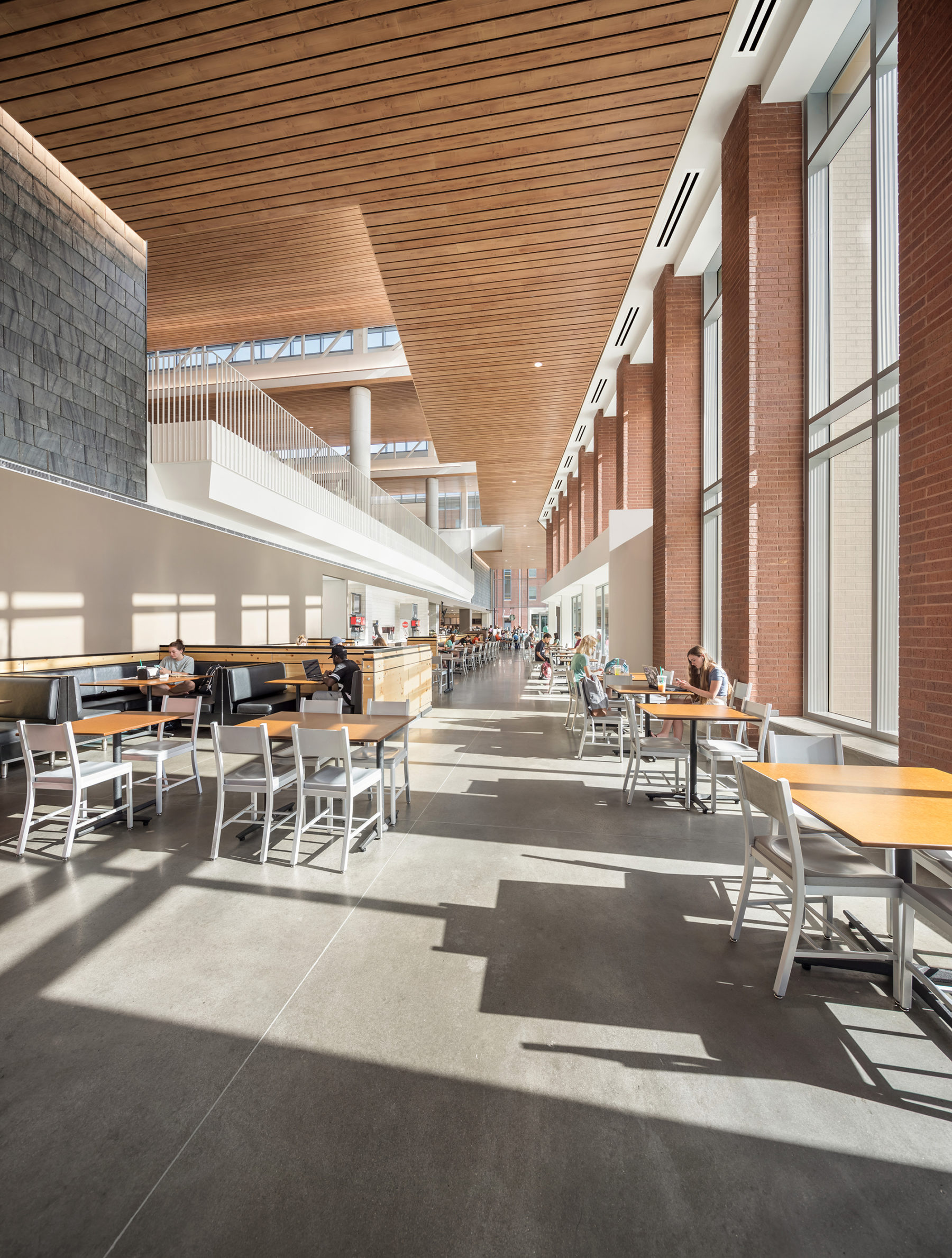
Brick colonnade frames large windows providing ample lighting to the space
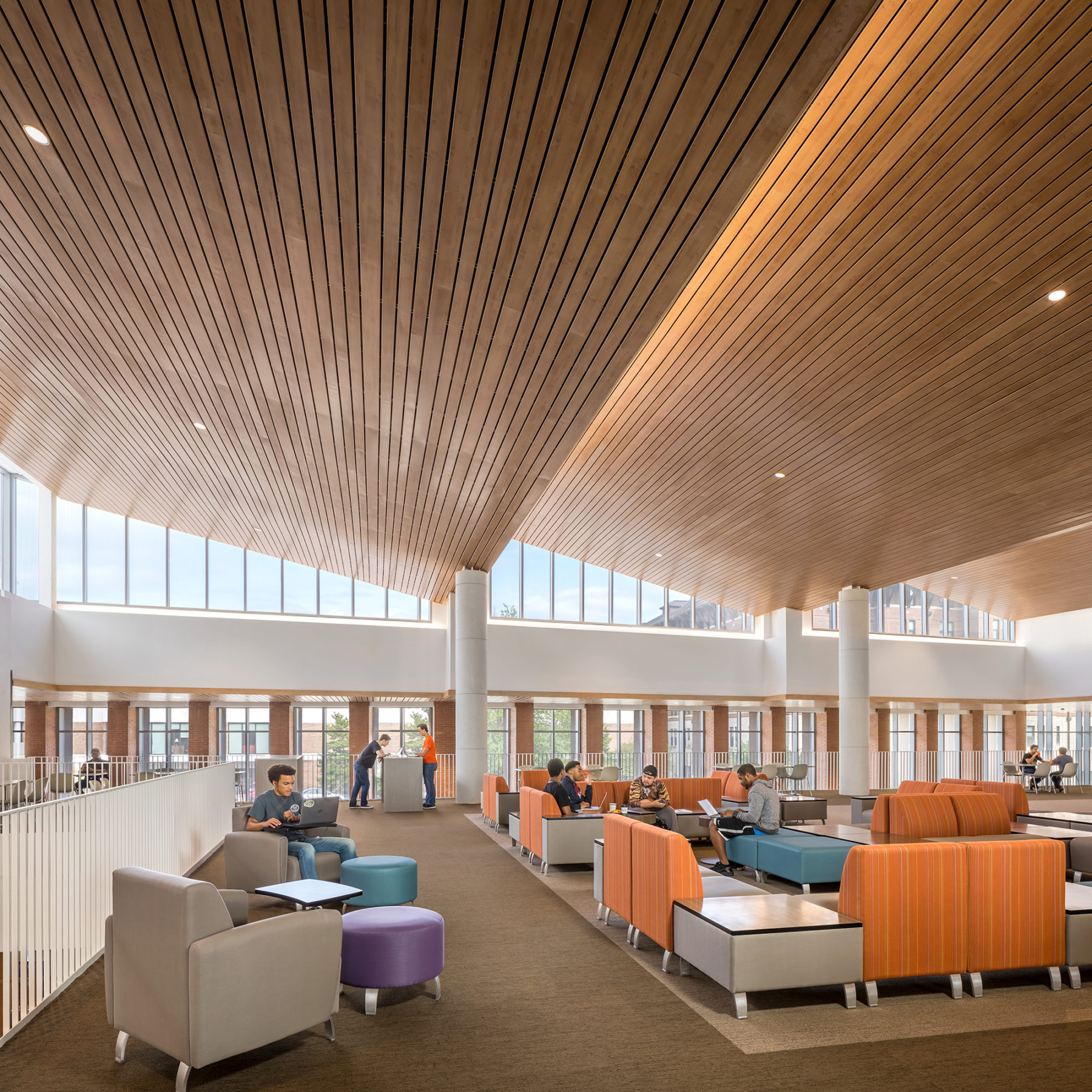
Additional seating options in the mezzanine level allow users variety and flexibility
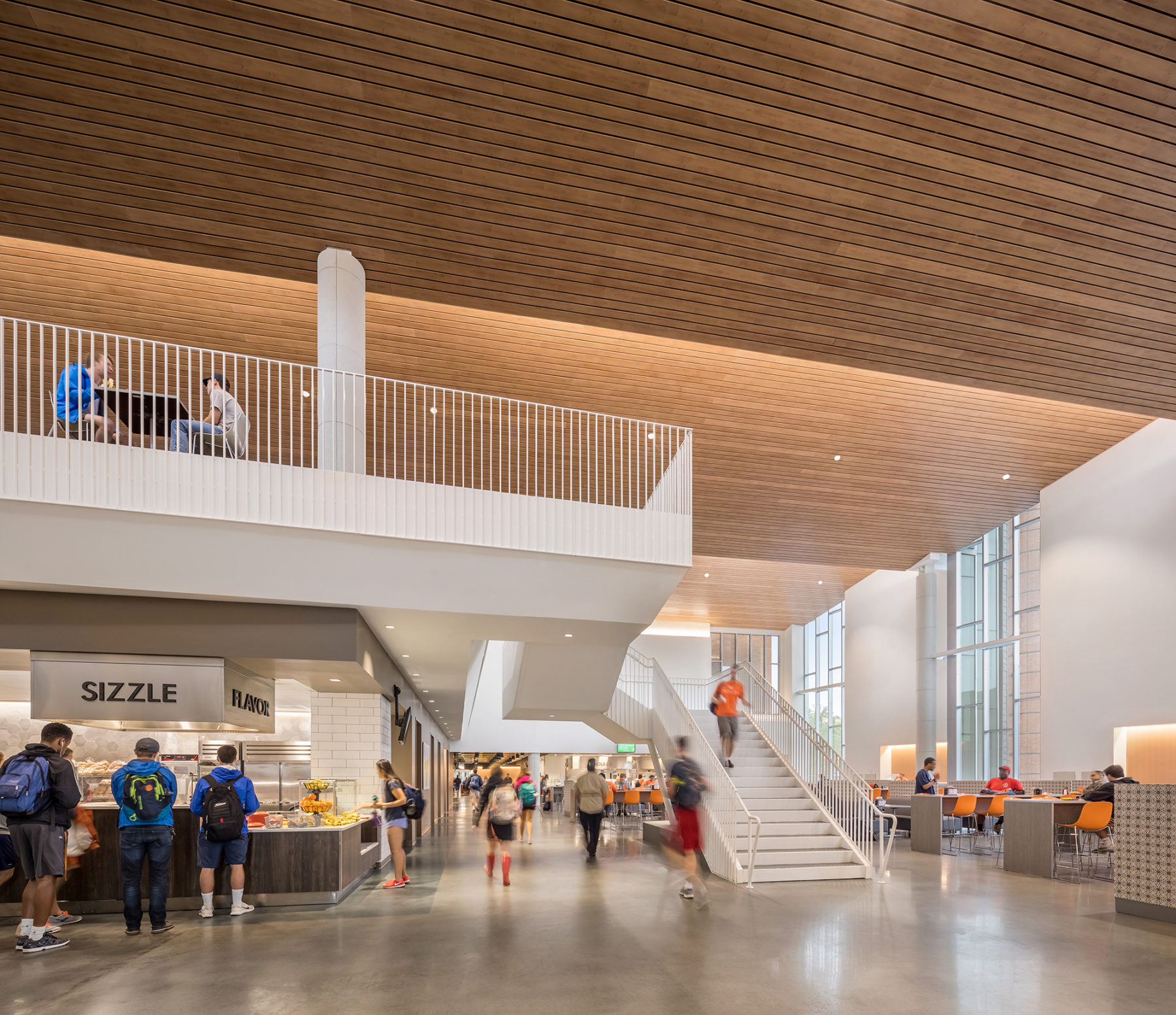
Residential dining looking towards residence hall on the south end of the building
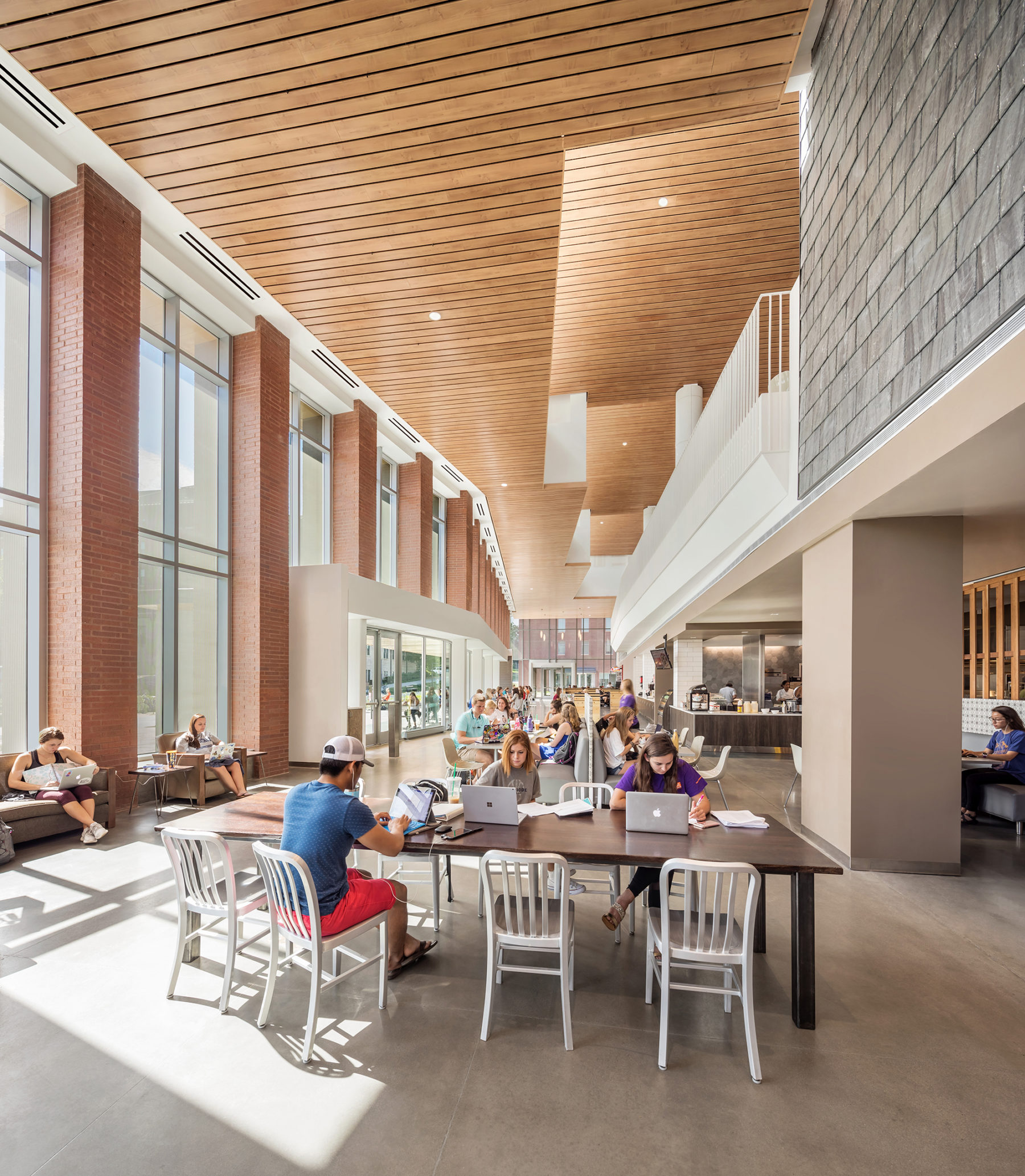
Interior of building featuring student activity space
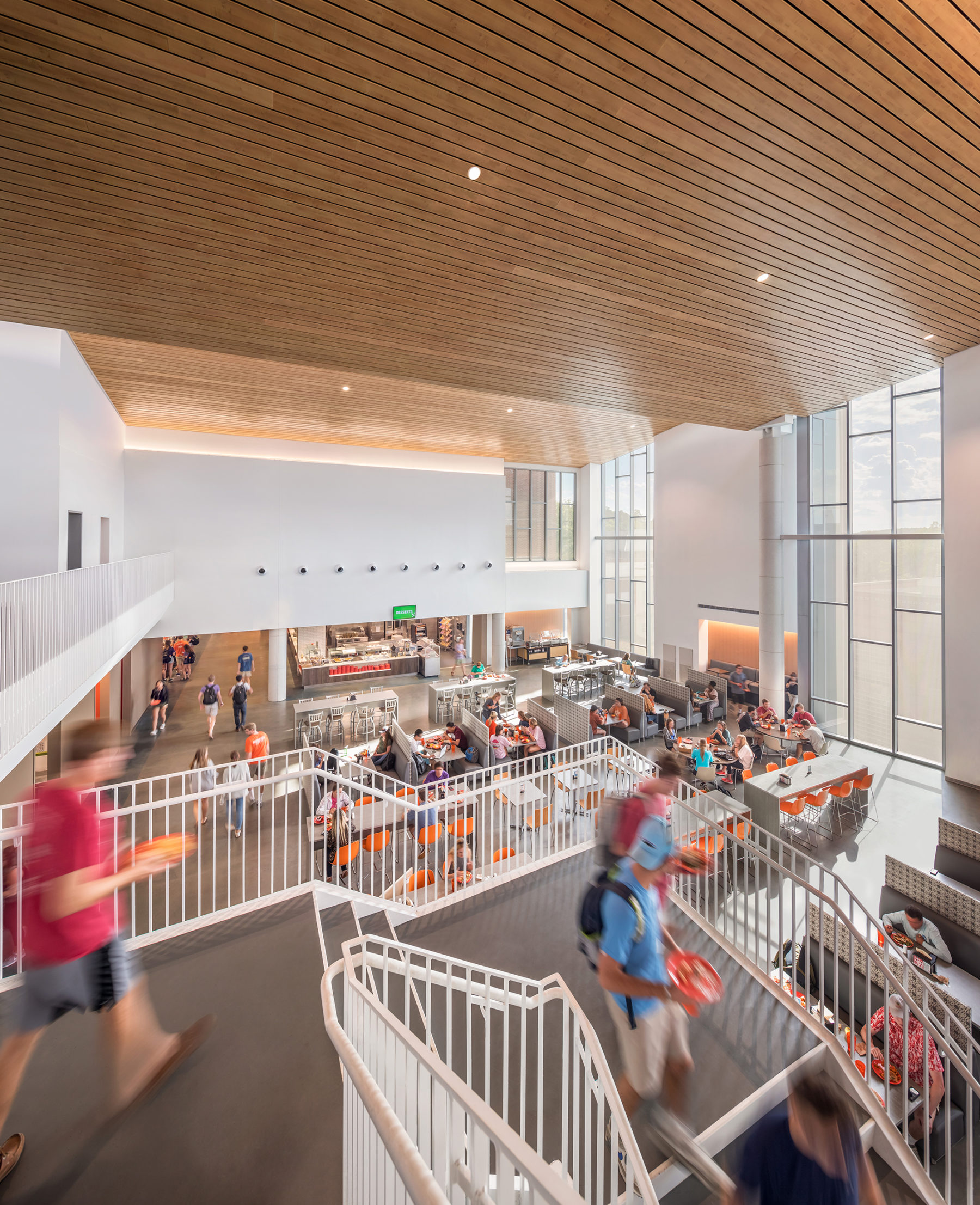
Stair from mezzanine level overlooking residential dining
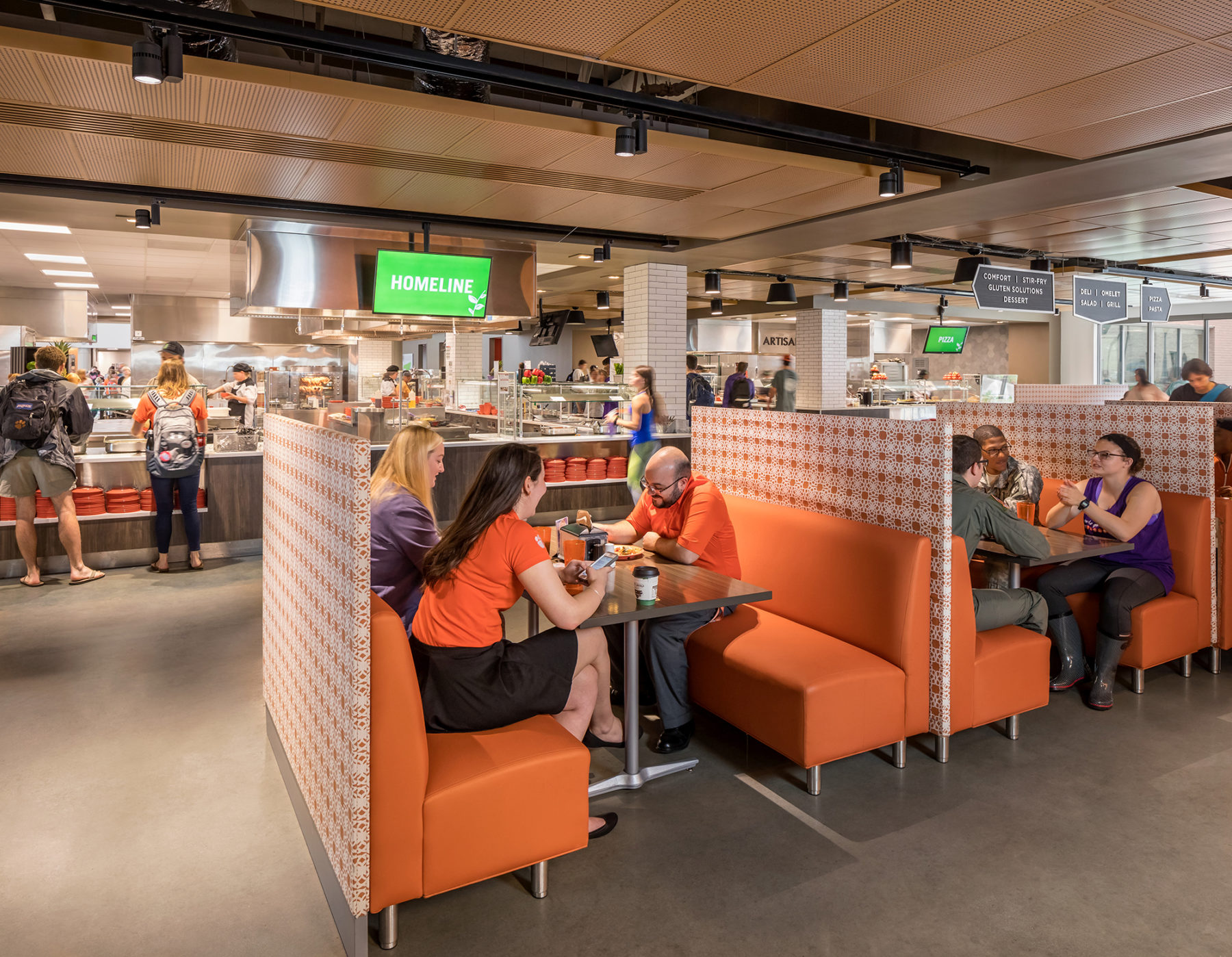
Interior view showing major dining services
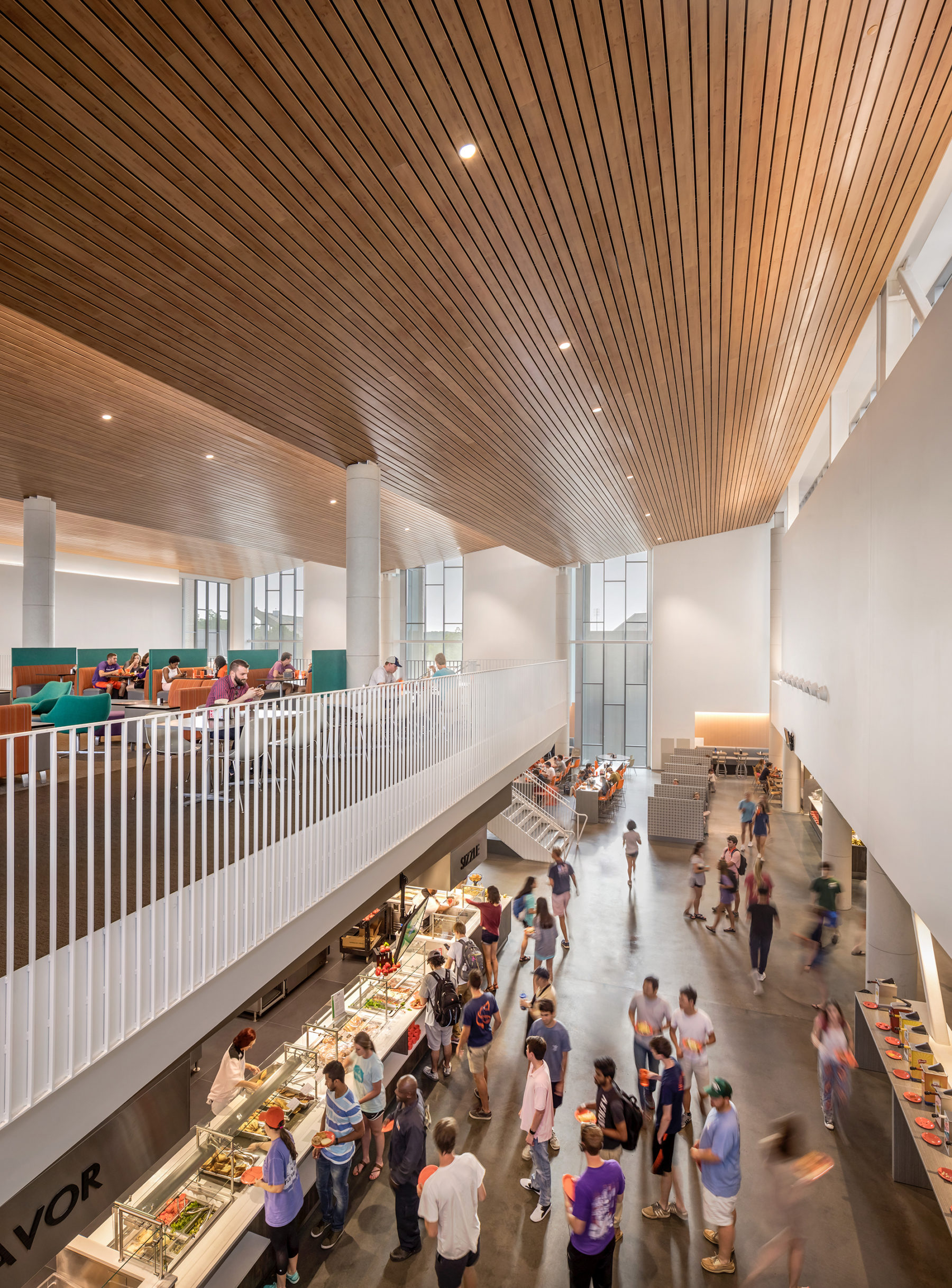
The program mix, inspired by an urban marketplace, allows users to meader between retail, dining, and residential hall
Brick colonnade frames large windows providing ample lighting to the space
Additional seating options in the mezzanine level allow users variety and flexibility
Residential dining looking towards residence hall on the south end of the building
Interior of building featuring student activity space
Stair from mezzanine level overlooking residential dining
Interior view showing major dining services
The program mix, inspired by an urban marketplace, allows users to meader between retail, dining, and residential hall
想了解更多项目细节,请联系 Fiske Crowell或Ivelisse Otero.