Construction Moves Forward at The Lawrenceville School
Construction progresses on the Tsai Field House, continuing the implementation of Sasaki's master plan at The Lawrenceville School
 Sasaki
Sasaki
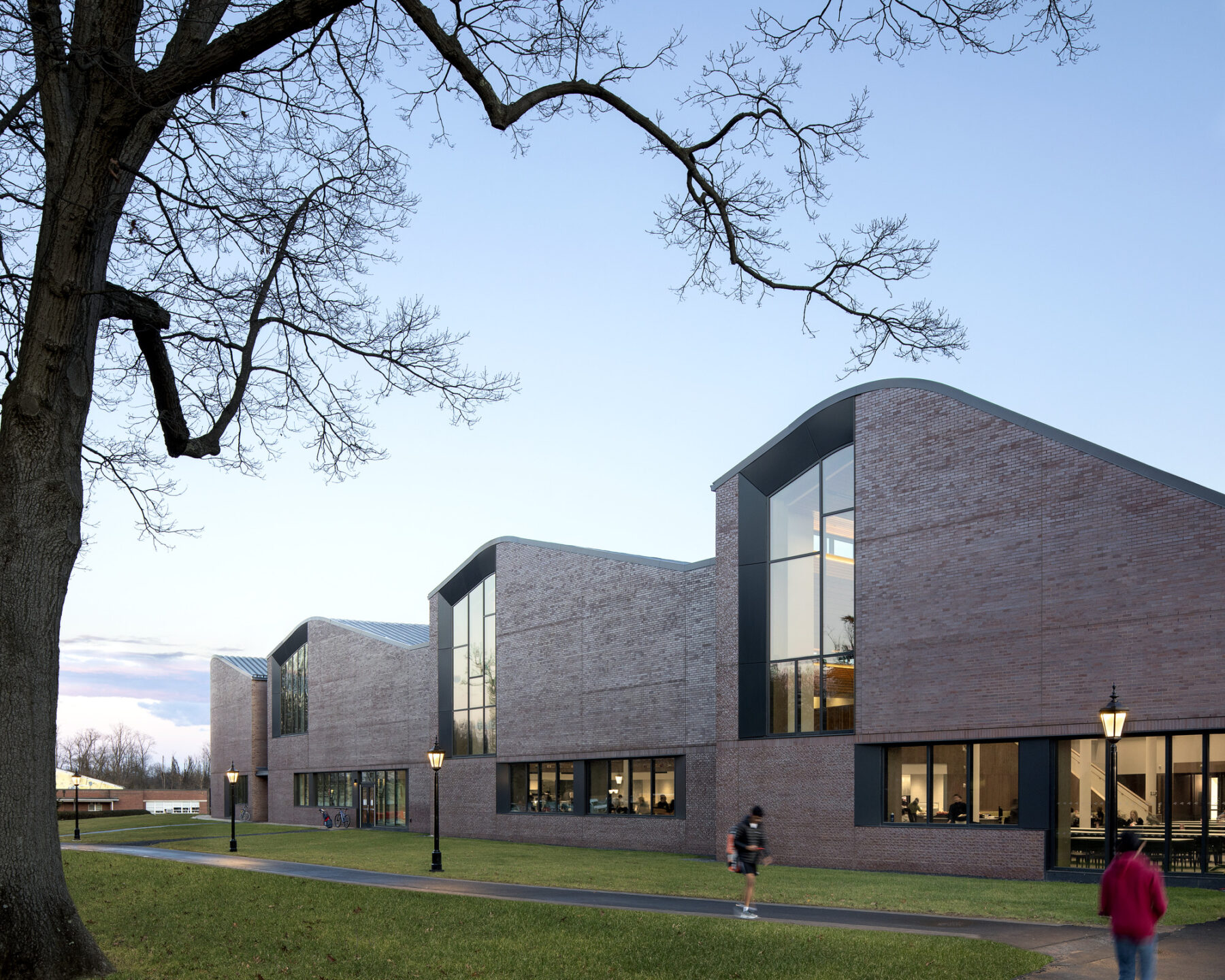
Anchoring the second phase of implementation of the Lawrenceville School master plan, the Tsai Field House repositions student life for the school by bringing together recreation, wellness, athletics, and dining into one interconnected environment.
Sasaki has just recently completed Phase I, which encompasses the new dining room, pool, ice rink, and fitness center, along with the back of house and locker rooms associated with these programs. Phase II will include the lobby and the basketball courts, two multipurpose rooms, and all the renovations to the existing historic Fieldhouse, to be completed in 2024.
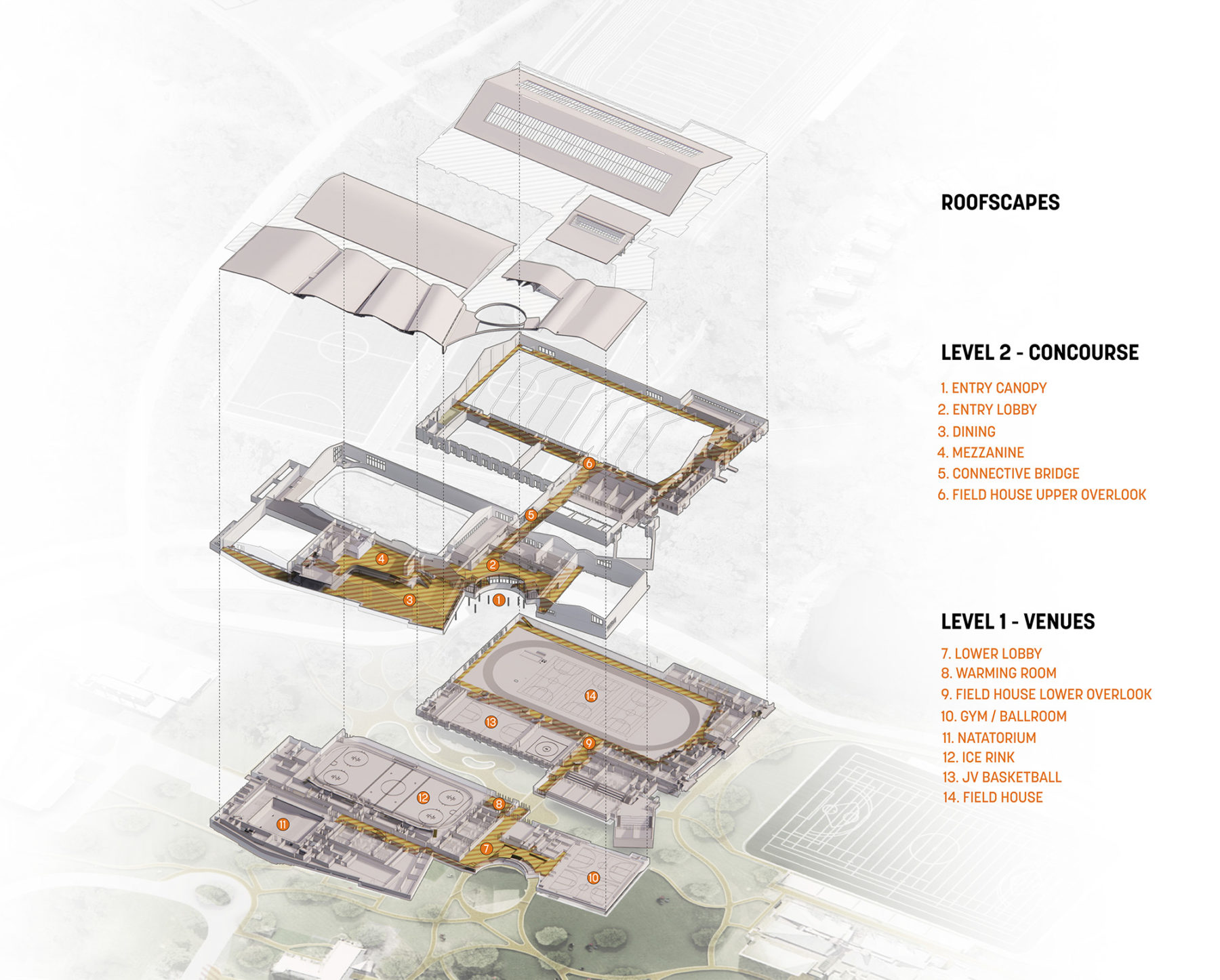
Sports buildings are usually large volumes that if designed as a collection of venues, while encompassing the needed programs, would disrupt the lower scale of the Campus and most of the buildings at The Lawrenceville School. Therefore, the approach to keep the new Field House at a comparable height was a key parameter for design, especially because of its closeness to the student houses and the Kirby Science building. The large volumes for the pool, ice, and basketball are depressed and buried at a lower level, taking advantage of the height difference of the site in section, and leaving the upper floor as a concourse level from which the spectator can look down into all the venues.
The curved roofscapes unify and break down the scale of the building. The historic Field House has beautiful curved structural frames, and the new Field House echoes the fillet curved profile and gives the building its special character by joining two straight sections with a curved peak. This simple move of concave ceilings creates a unique curved profile that allows for lateral light through the clerestories at the dining space and hides mechanical rooms, bringing volume to the pool and ice rink while breaking down the scale of this large facility.
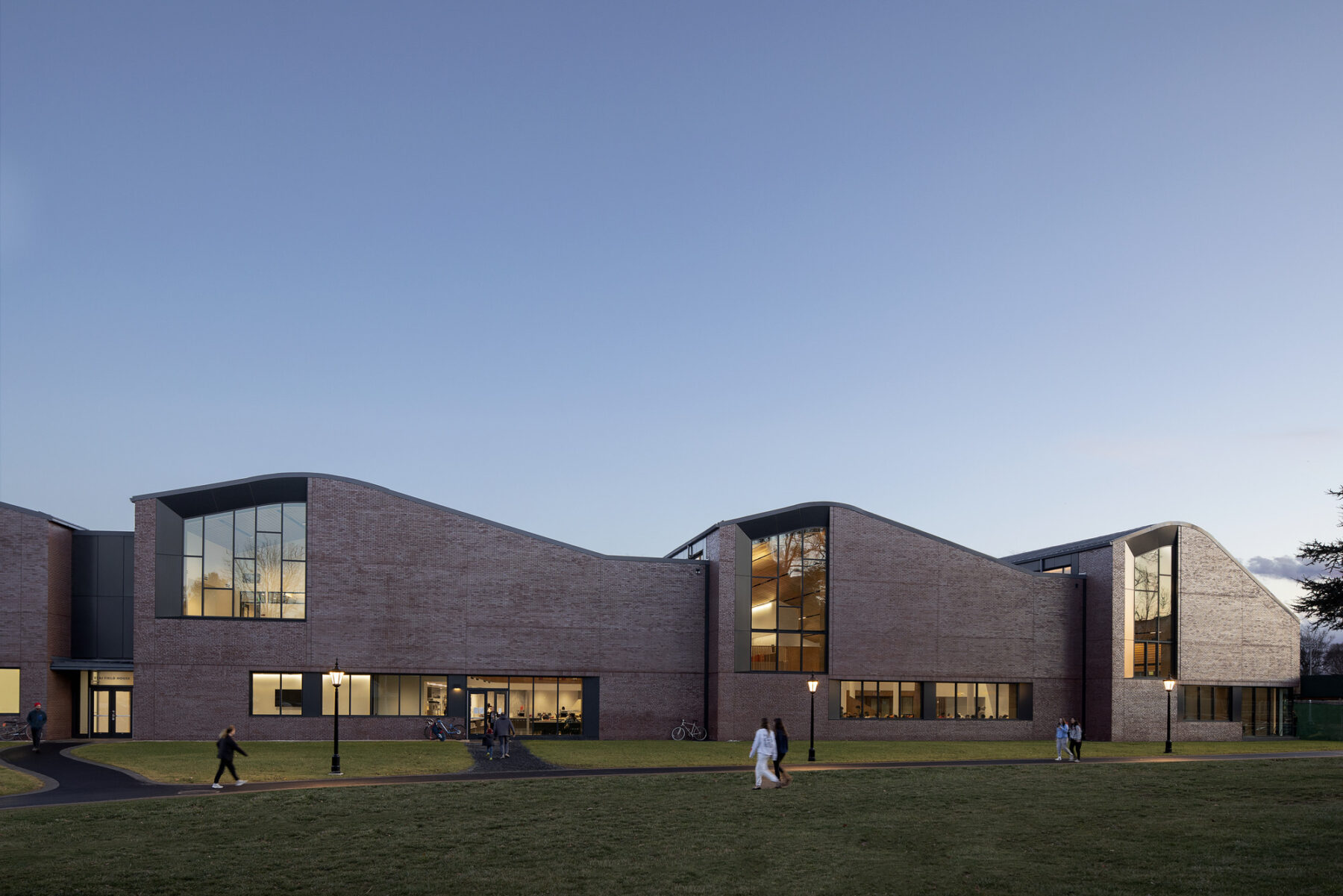
The new Field House’s curved roofscape unifies and breaks down the scale of the building
This project merges the general student with the athlete student, by including the dining component under the same roof. This important decision, driven by the school to ensure that the building belongs to everyone, has a great impact on the everyday life on campus, as it becomes the every day center where students meet for multiple activities throughout the day.
The new dining facility accommodates over 500 students, staff and faculty daily. The design includes a mezzanine dedicated to first year students as a way to create a sense of belonging and community.
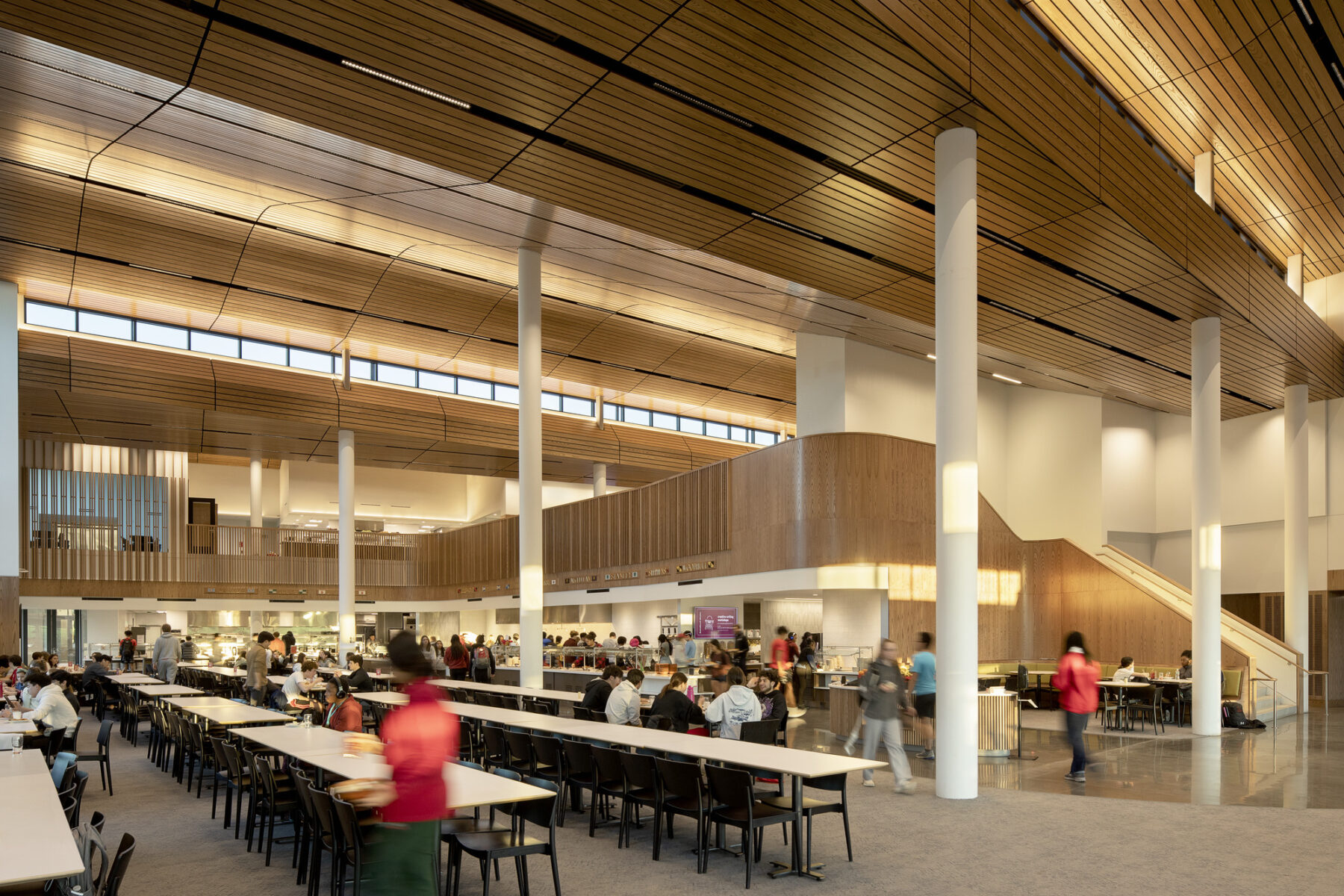
Tsai Commons is a dynamic new dining center and community heart for the campus.
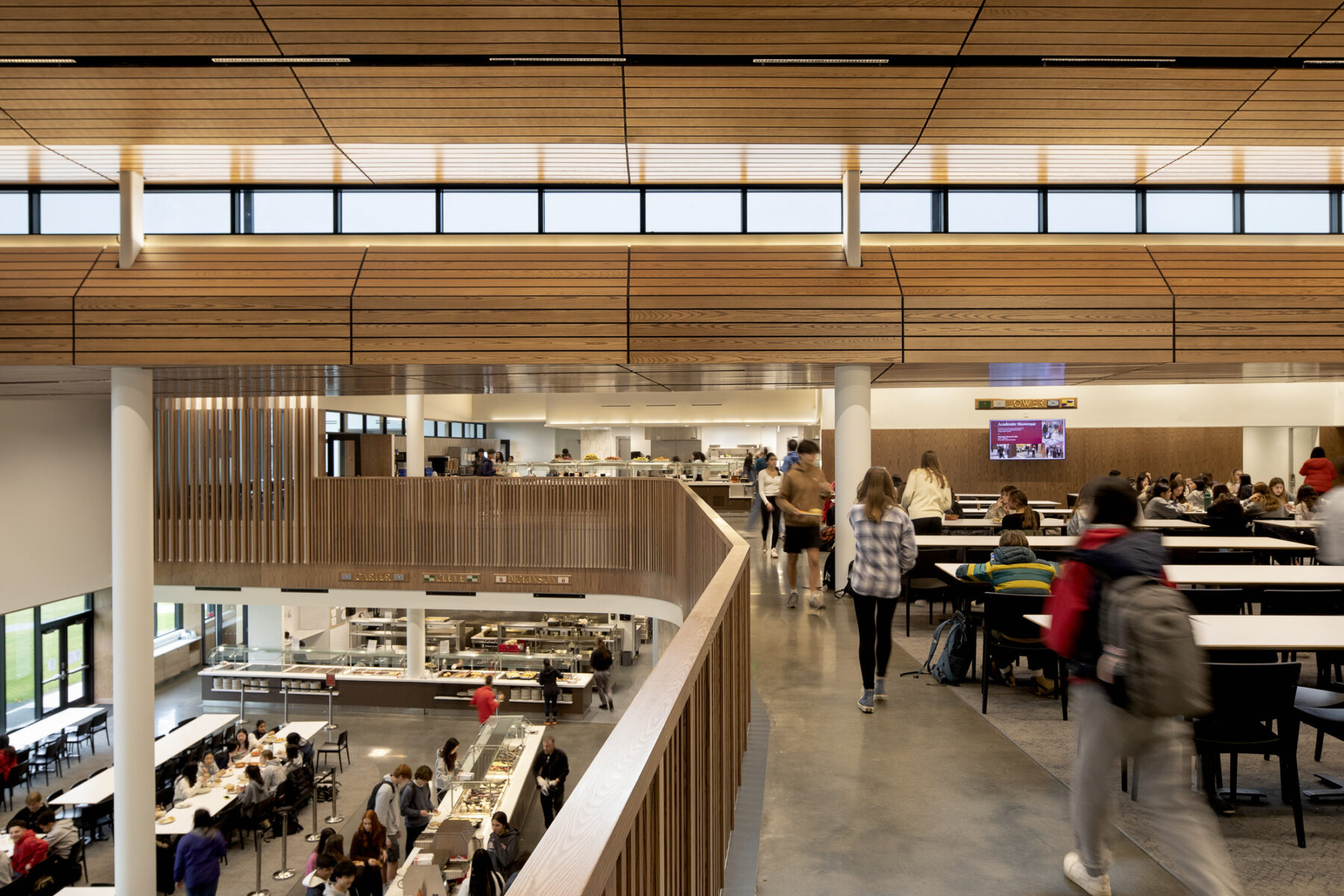
Lawrenceville is unique in their approach to dining; the whole community eats at the same time, removing scheduling conflicts and ensuring the opportunity to bring everyone together.
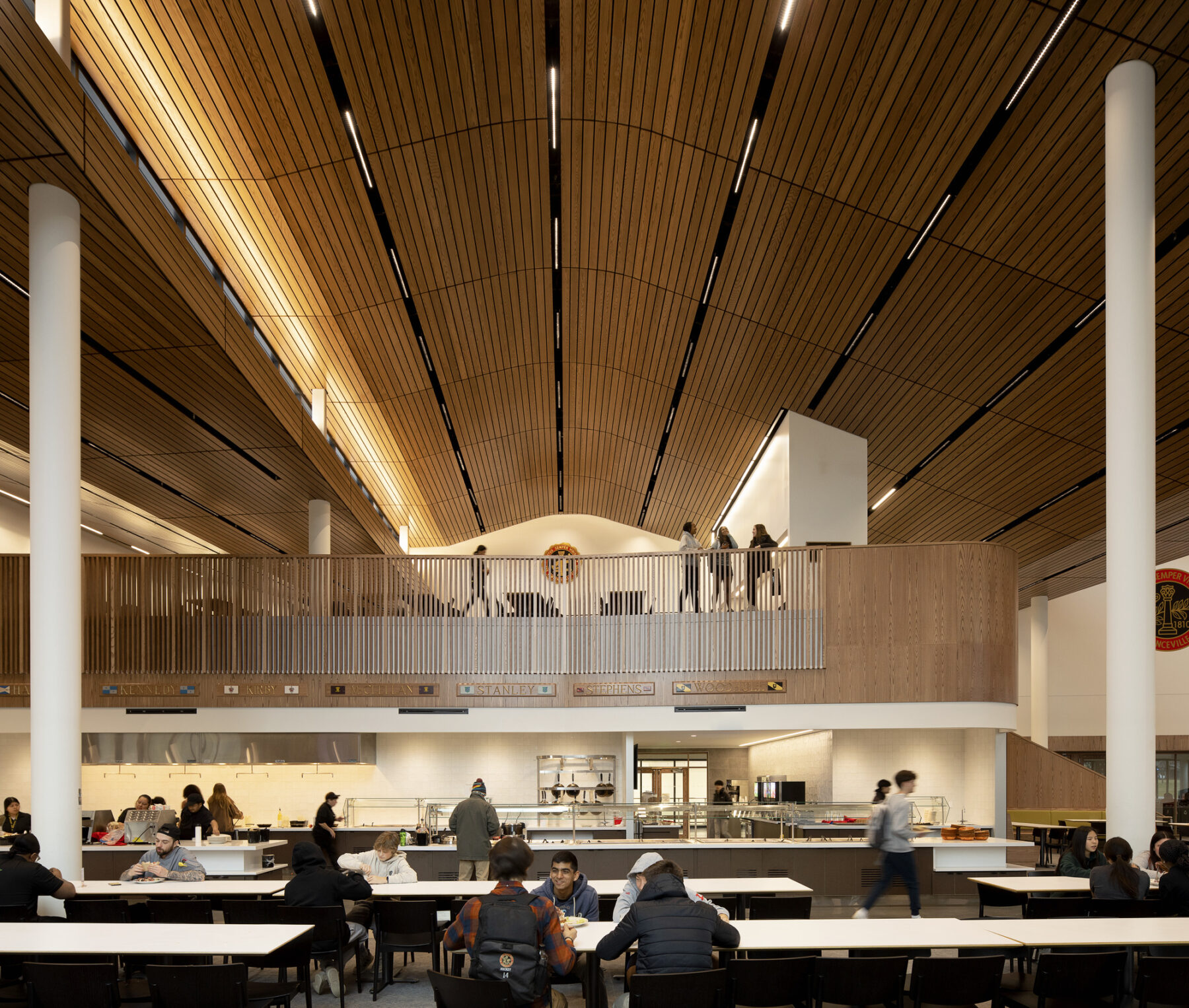
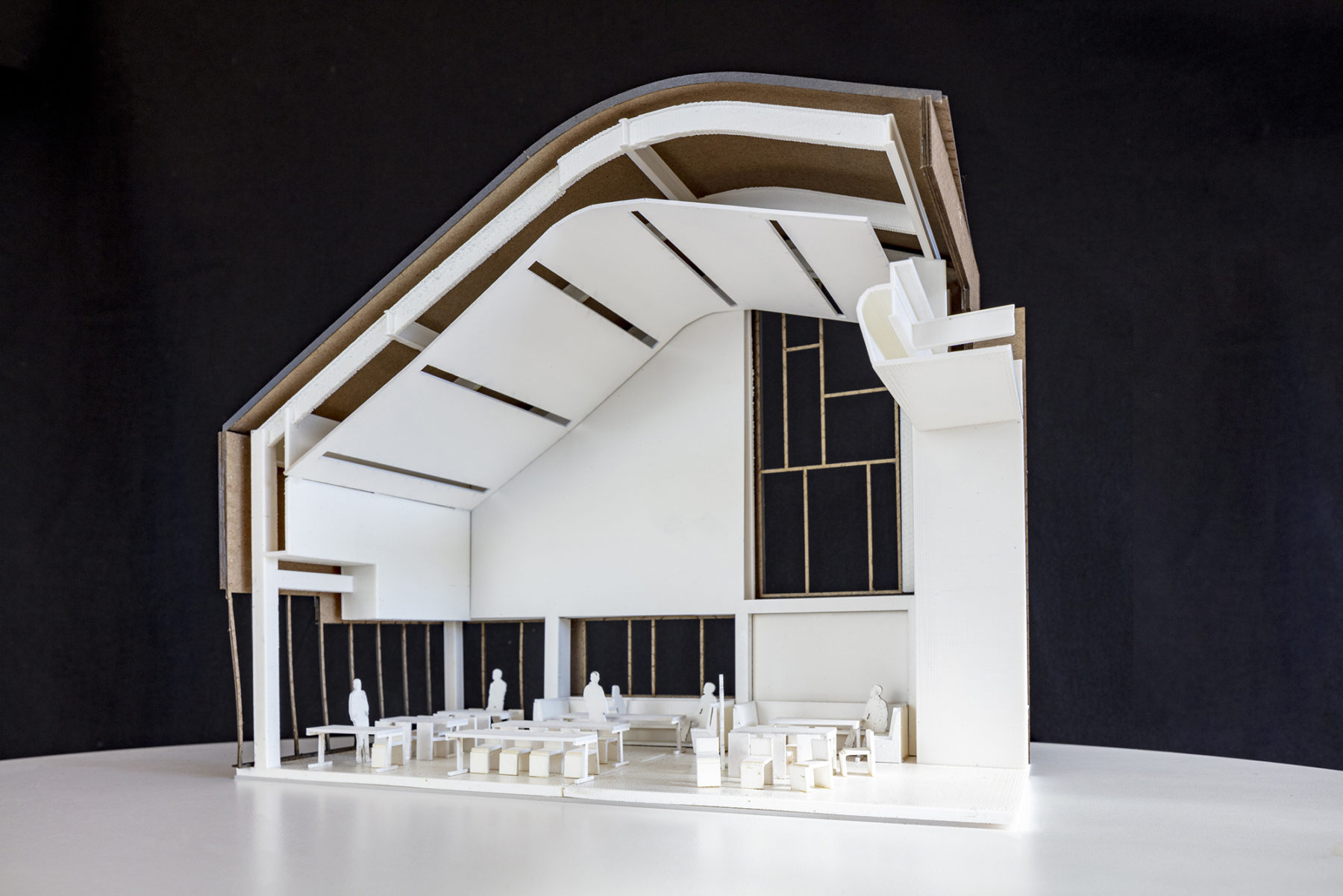
The design team fabricated a sectional model of the dining space in order to display all the systems working together at façade, ceiling, clerestory, and wall nooks.
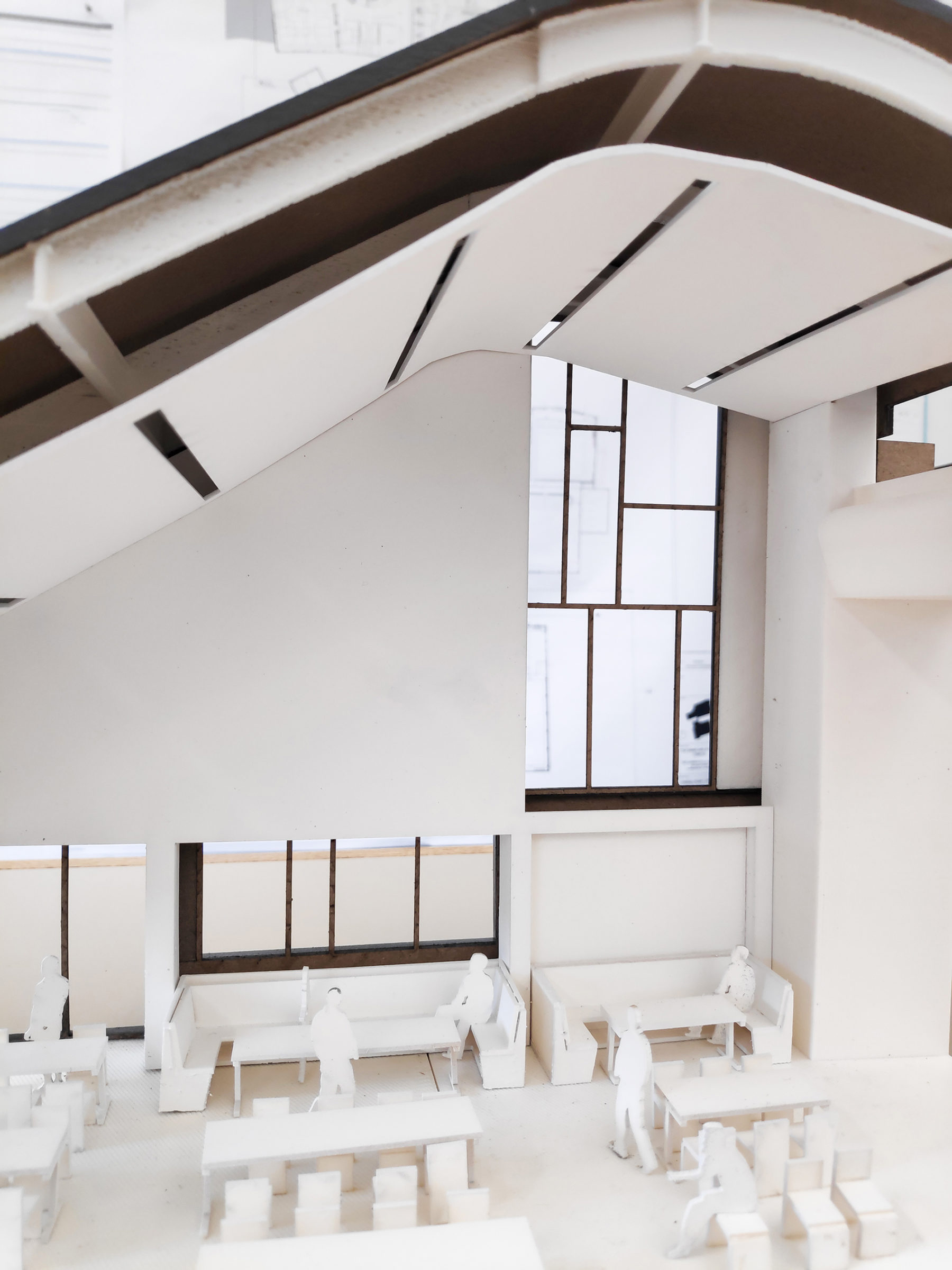
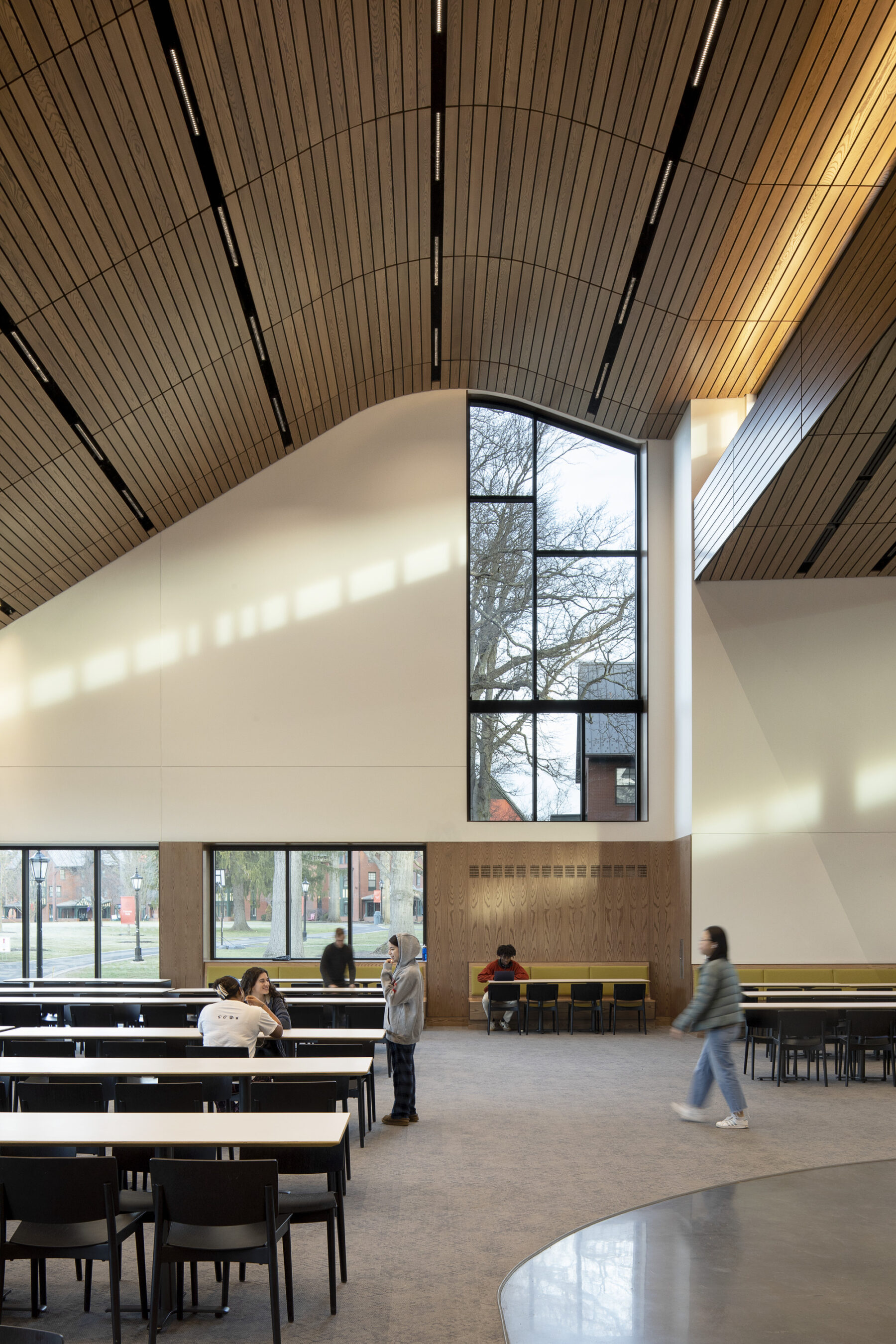
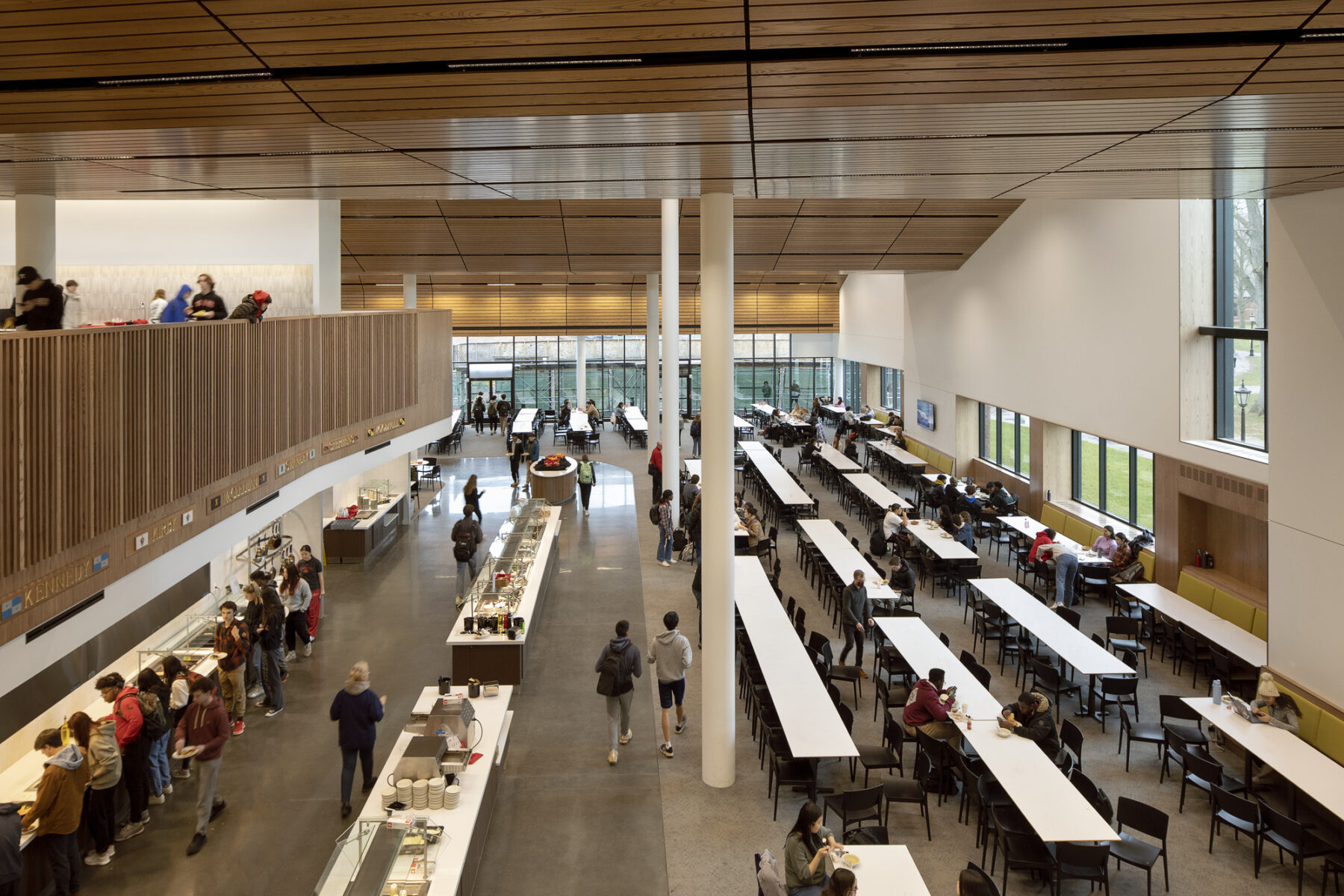
The circulation plan creates a clean separation of users, but also helps to create a simple wayfinding strategy by allocating main users to each floor. The upper floor acts as a concourse level, overlooking the venues and connecting them all at the same floor level. The large community and gathering spaces are the dining and the upper lobby, acting as anchors for the common spaces, which then dissipate throughout the building, linking all the programs.
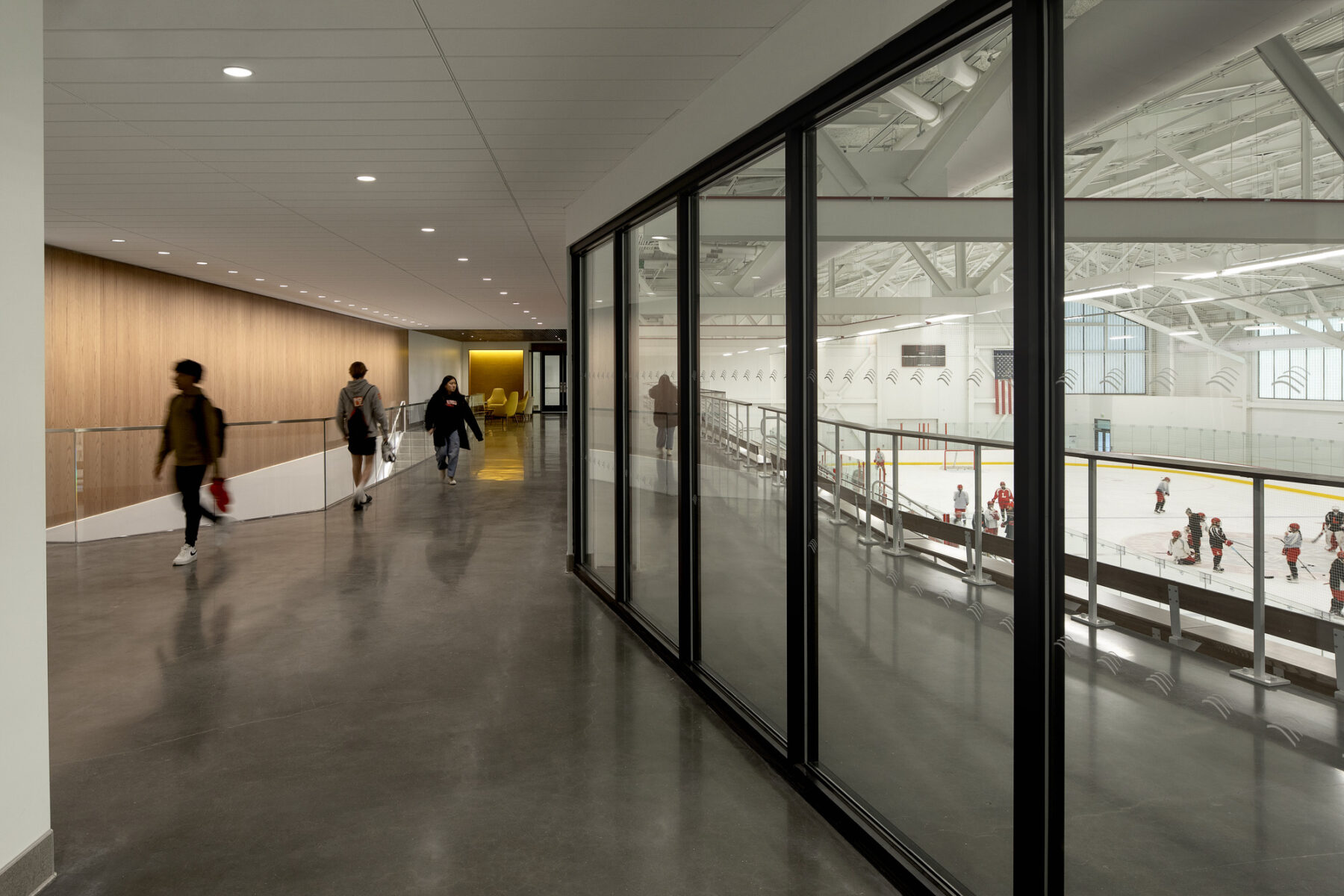
The dining commons connects to the new ice arena via a highly transparent mezzanine. The project consciously sought to bring athletics more to the forefront of campus life.
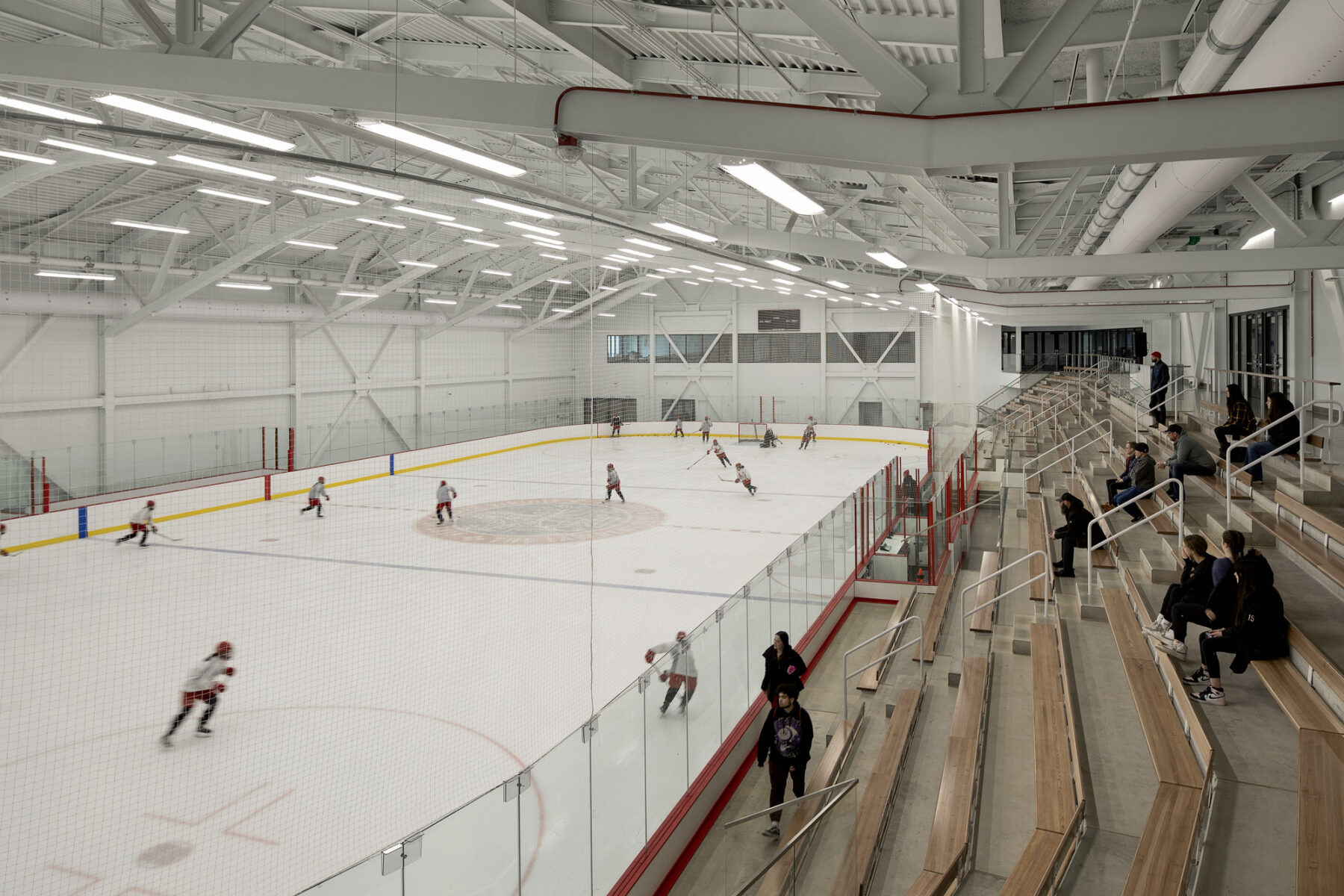
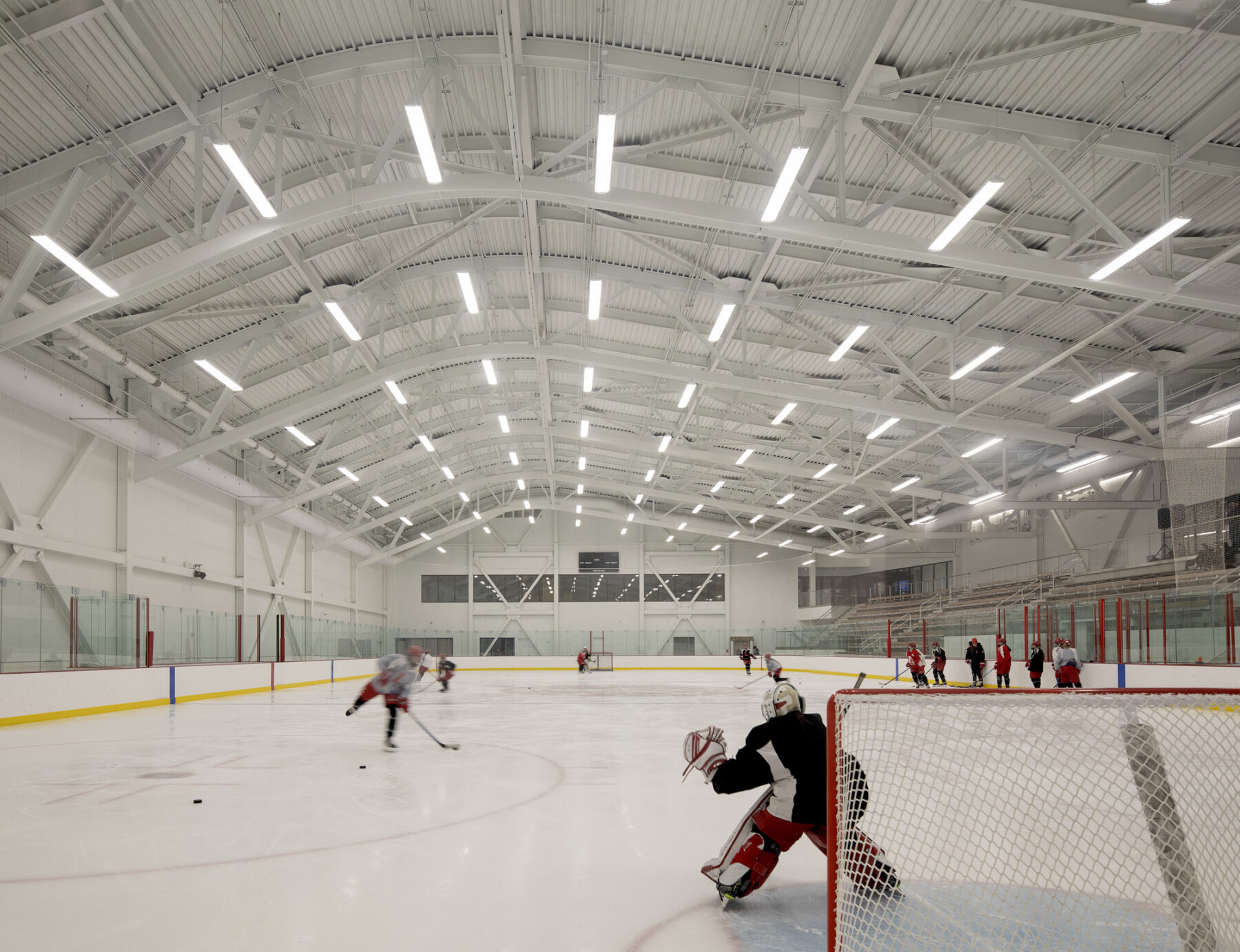
The lower floor is designed to be the athletes’ level, as it brings all the students from the fields across the road, the guests arriving for competitions, and the students accessing locker rooms to enter their respective sports, either coming from the main campus from the north, or from the fields across the creek and the south loop road.
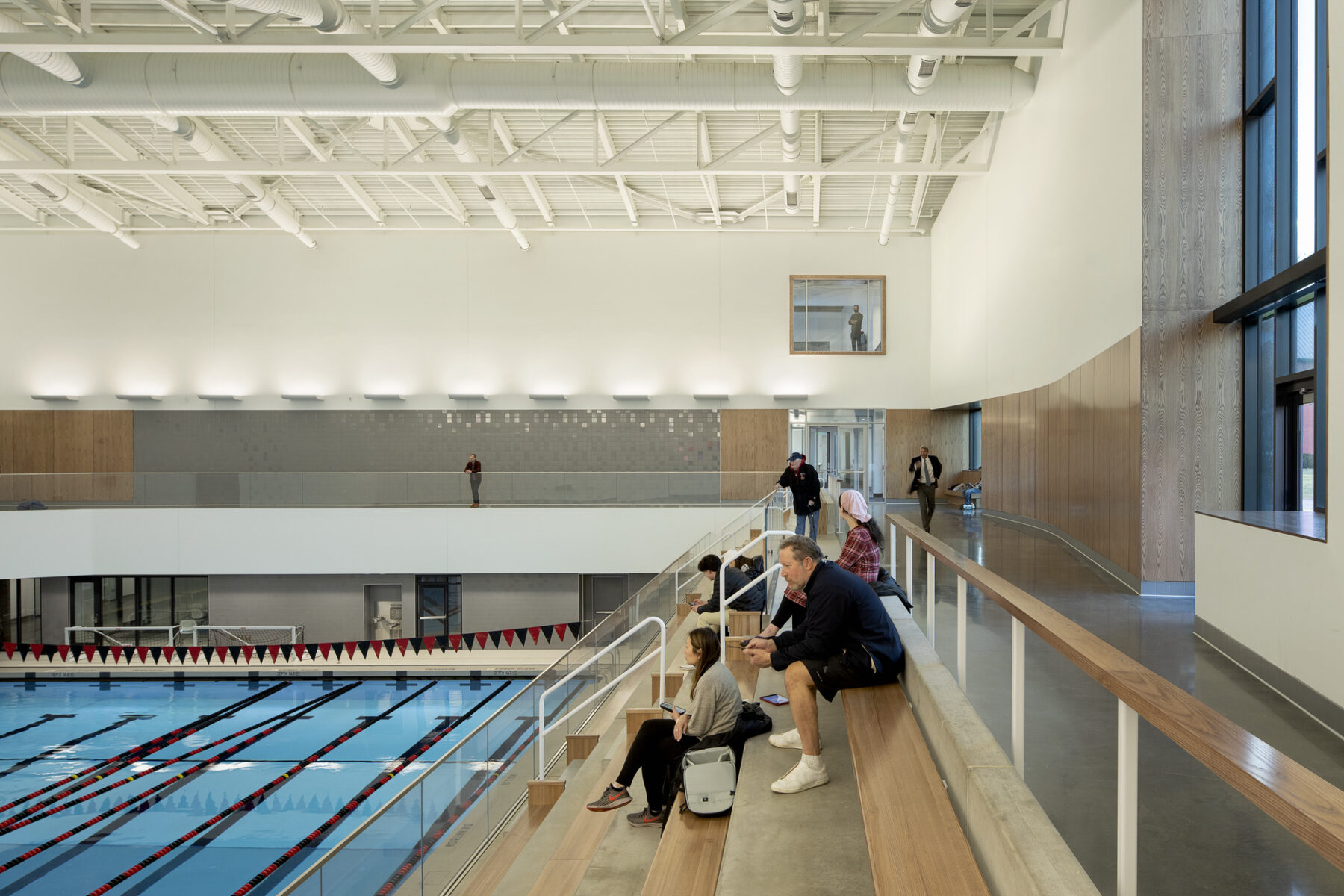
The new aquatic center is visible from the dining commons via a viewing portal on the second level.
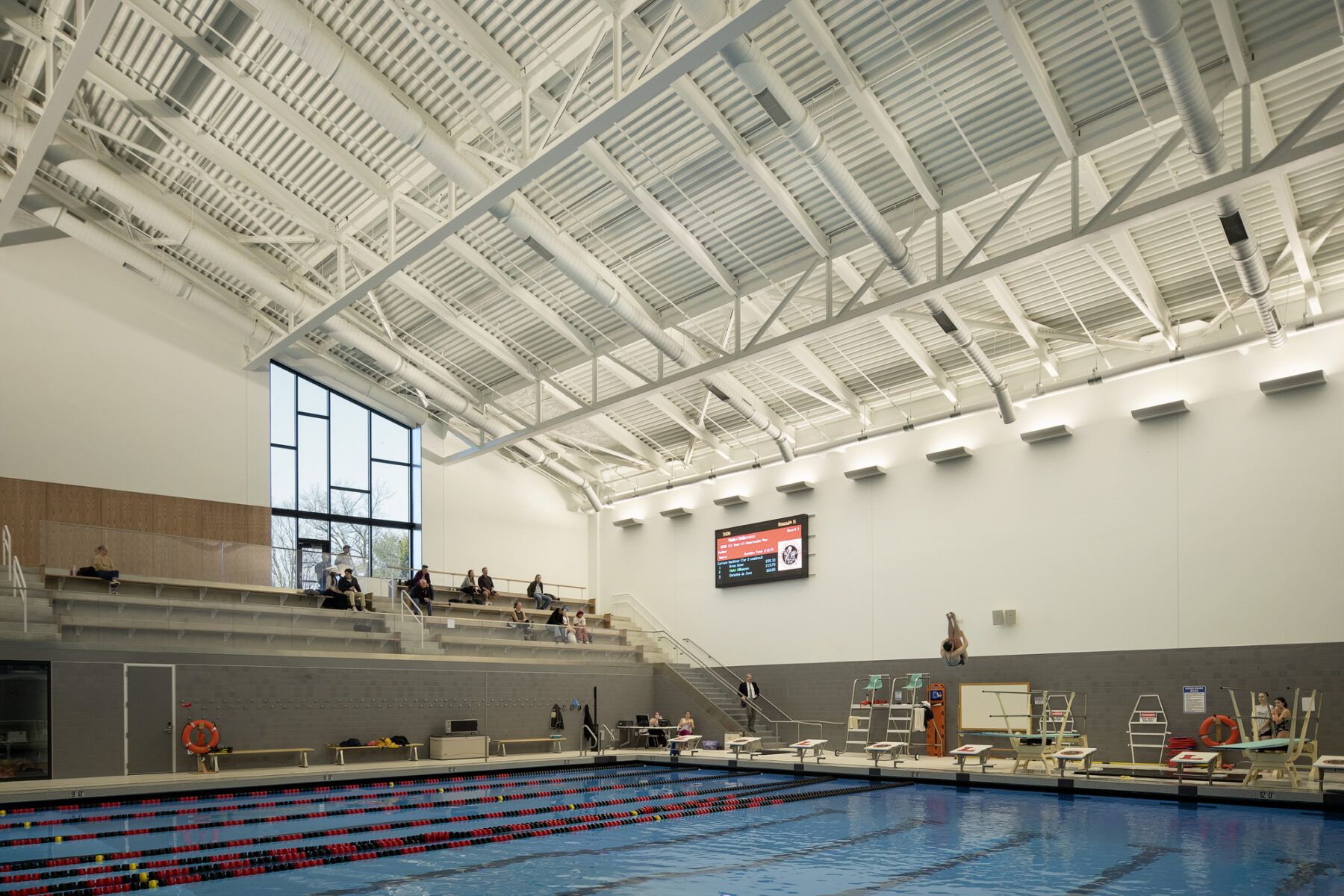
The eight-lane pool supports Lawrenceville’s swimming and diving programs as well as health and wellness activities for the whole campus community.
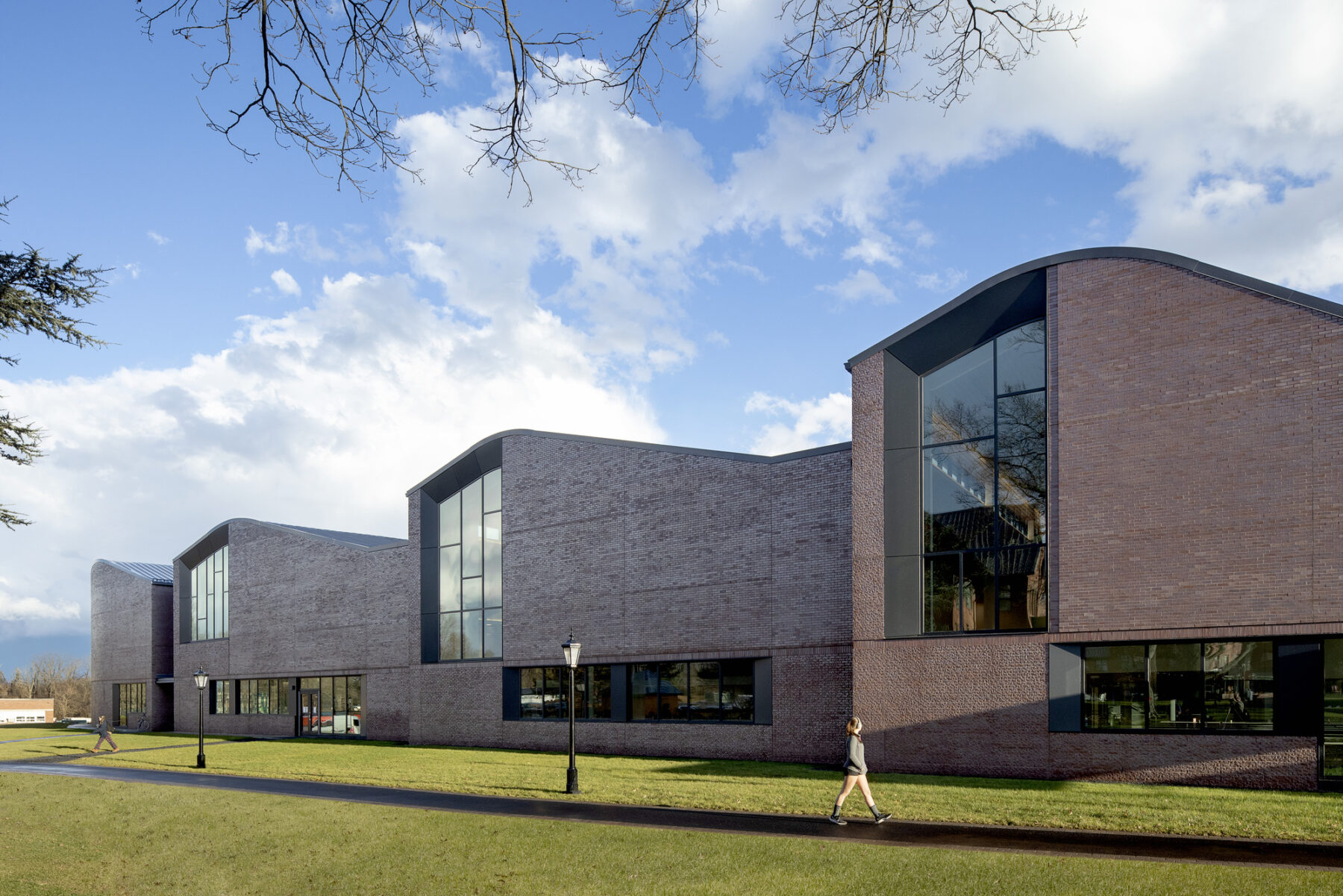
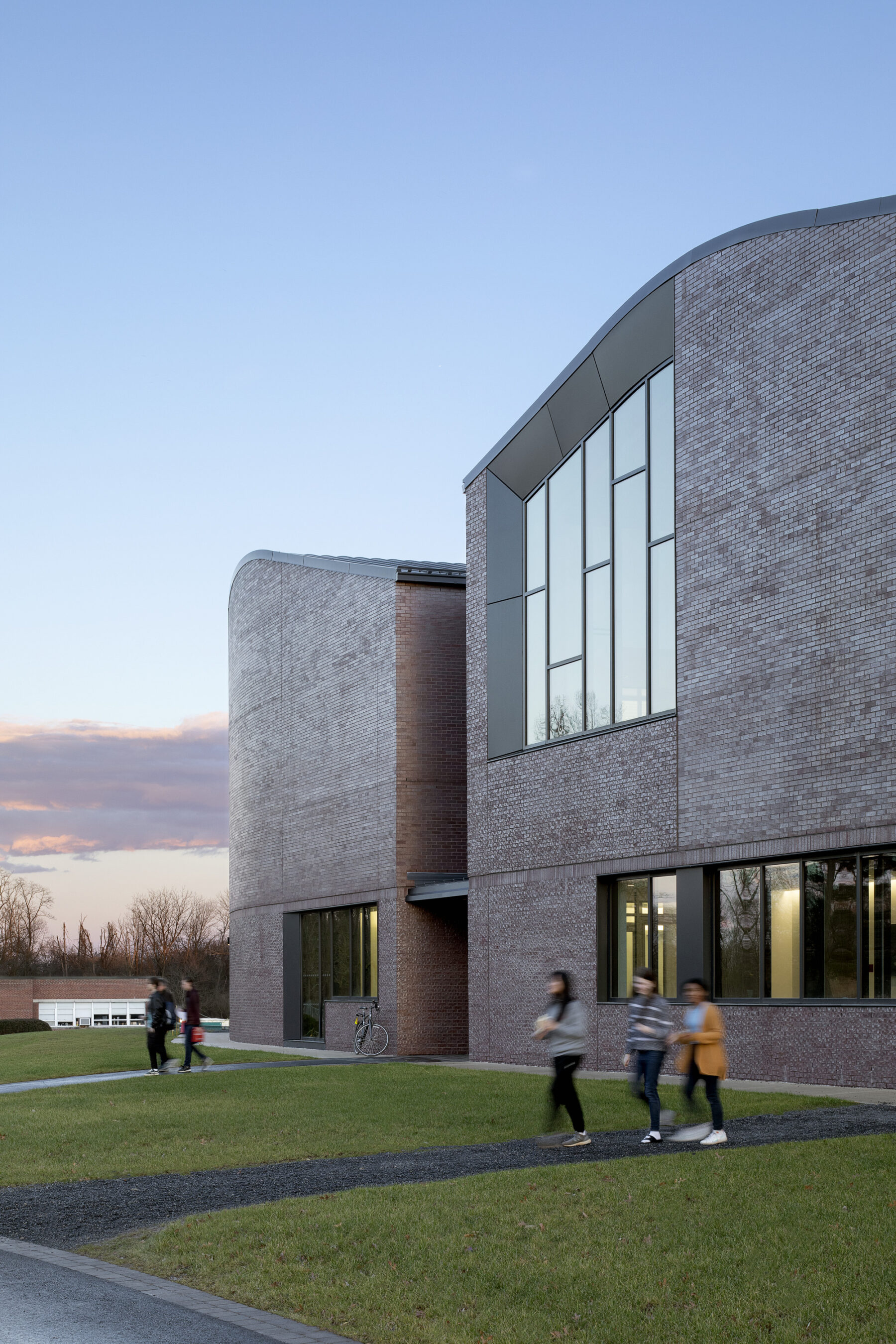
For more information contact Vinicius Gorgati or Marta Guerra-Pastrián.
Construction progresses on the Tsai Field House, continuing the implementation of Sasaki's master plan at The Lawrenceville School
The Gruss Center for Art and Design opens for use, while construction on the Tsai Dining and Athletic Center begins