Maker’s Hub Taking Shape at Gruss Center at Lawrenceville
Sasaki's newly-designed maker spaces at The Lawrenceville School encourage students to forge creative, hands-on projects, together.
 Sasaki
Sasaki
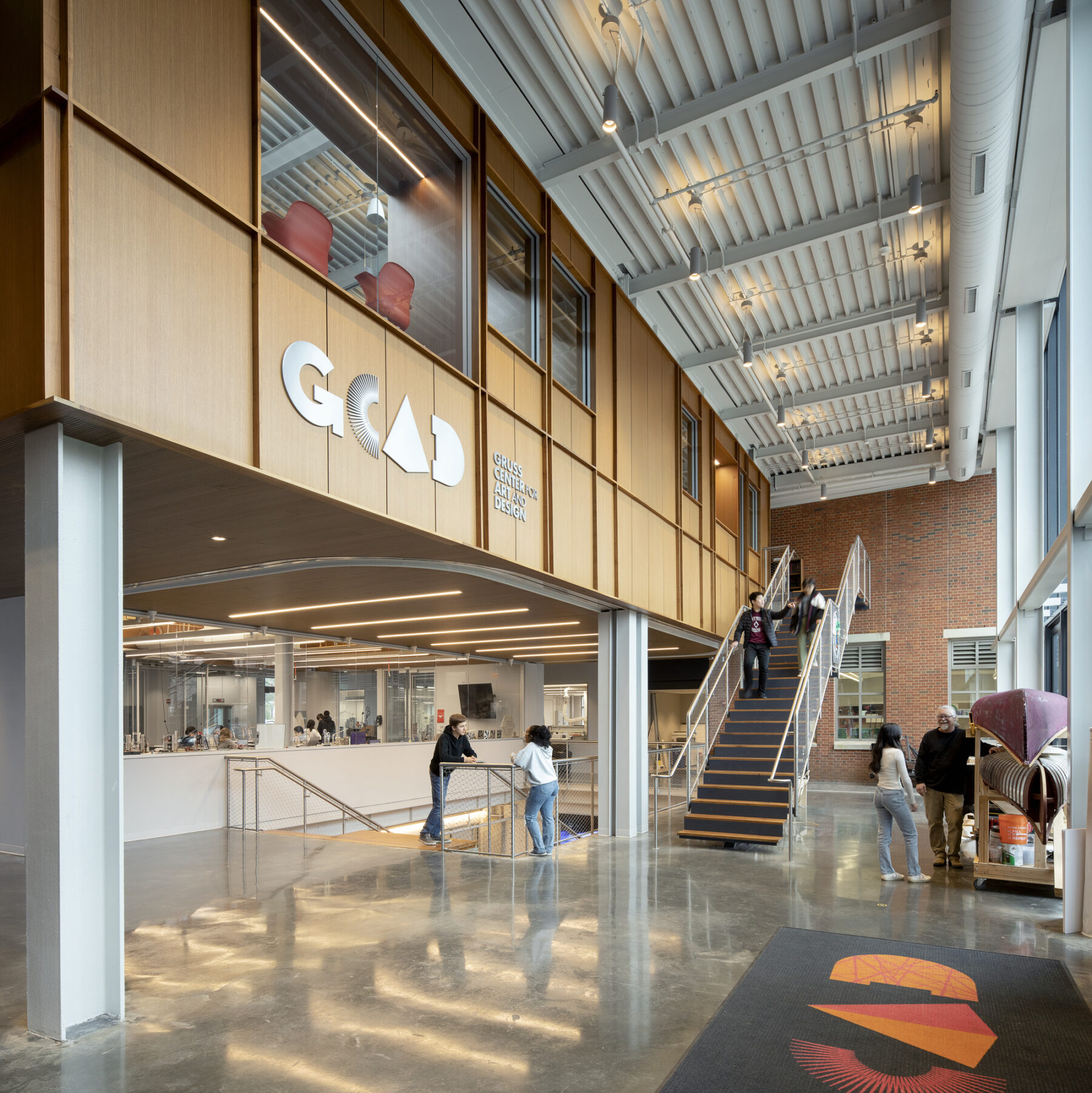
An open and transparent lobby space connects all rooms, as well as with the existing adjacent museum and studios. Students can visually engage with all activities at GCAD
The Gruss Center for Art and Design (GCAD) is a new 21st-century student learning center and makerspace at The Lawrenceville School that bridges museum space and the school’s visual arts studios. The strategy for enclosure responds to this new typology with simple, neutral materials that allow for transparency and student engagement with the activities happening inside.
The space is predicated on project-based learning where interaction, physical making, and creativity are fostered through collaborative and cross-disciplinary teaching. Building upon The Lawrenceville School’s tradition of embracing dichotomy as a learning metaphor, the project deploys both program and tectonics in complementary juxtapositions. At GCAD, students realize their impact by making things with their hands and empowering their creativity through group collaboration.
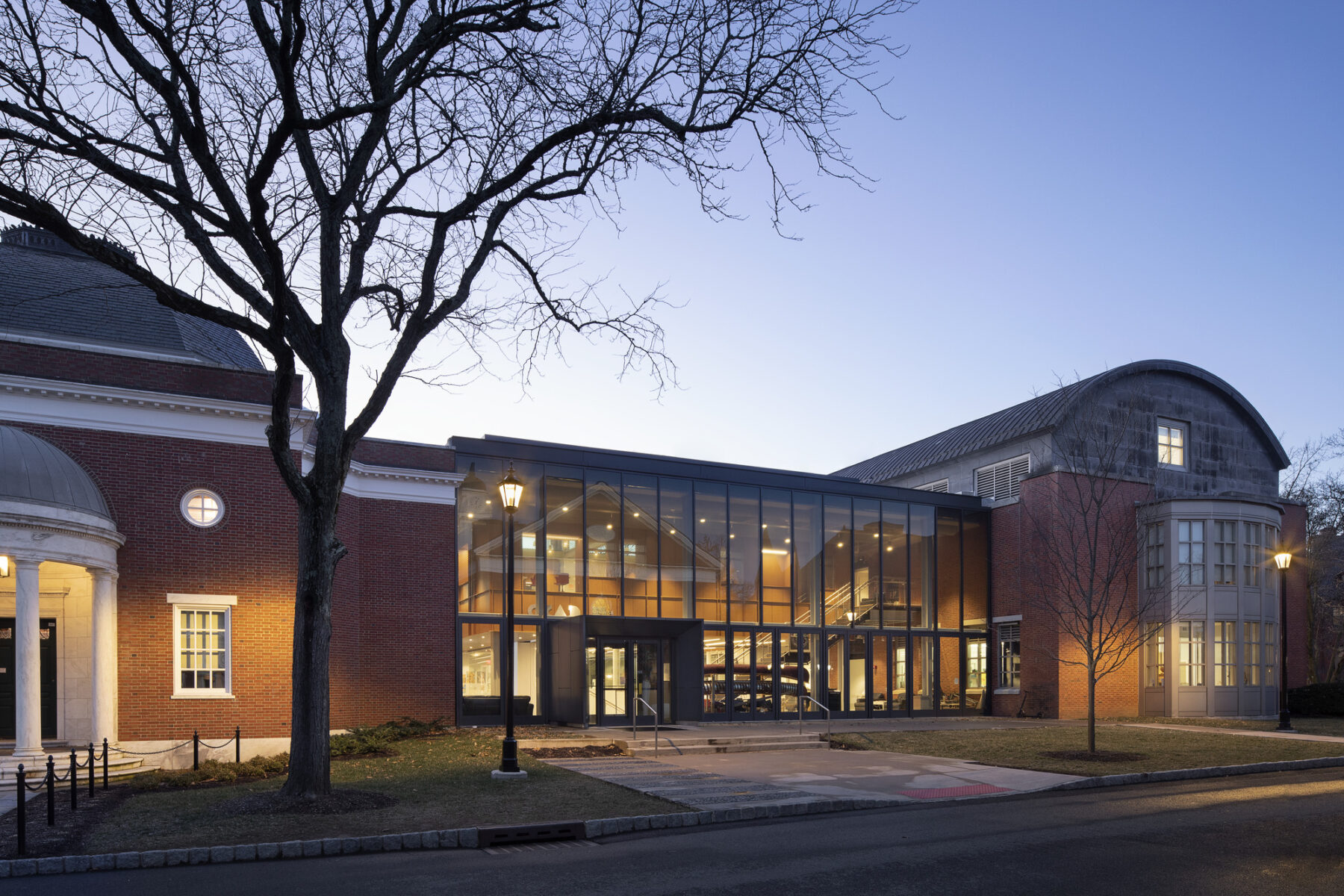
A neutral and transparent enclosure brings contrast to its adjacent buildings, while also acting as a connector
The GCAD sits in between the Museum and the Visual Arts Studios, creating a connection between the art being conceived, crafted, and exhibited. The generous 2,000SF flex room echoes in scale the double height spaces at the rotunda in the Museum and the Visual arts Studios. All spaces are connected in section to allow for visibility and for natural light to enter all rooms in the building.
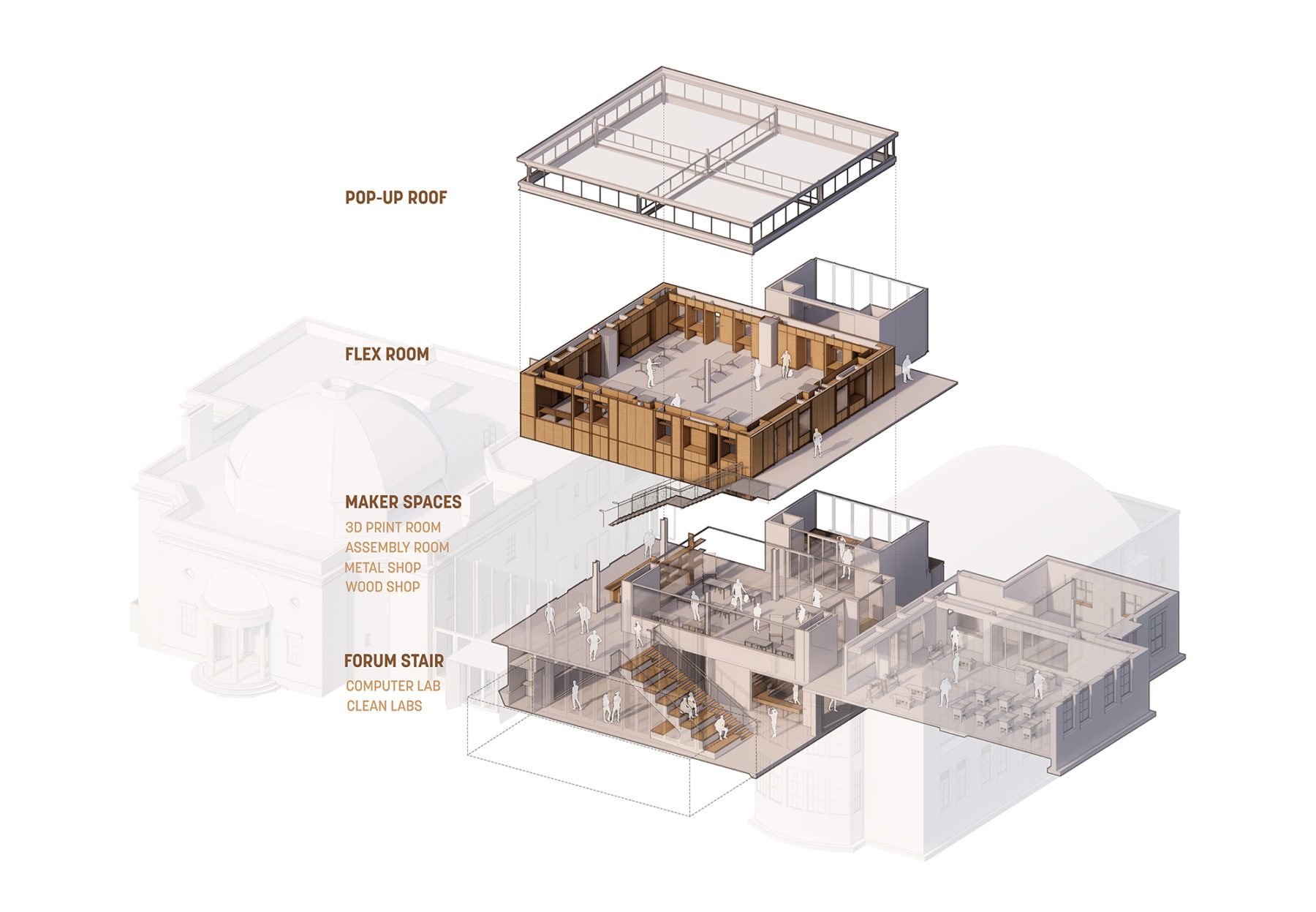
Maker spaces occupy the ground floor, while labs and the forum stair connect with the basement. The floating Flex room hovers over the lobby space, with a the pop-up roof designed to illuminate the space
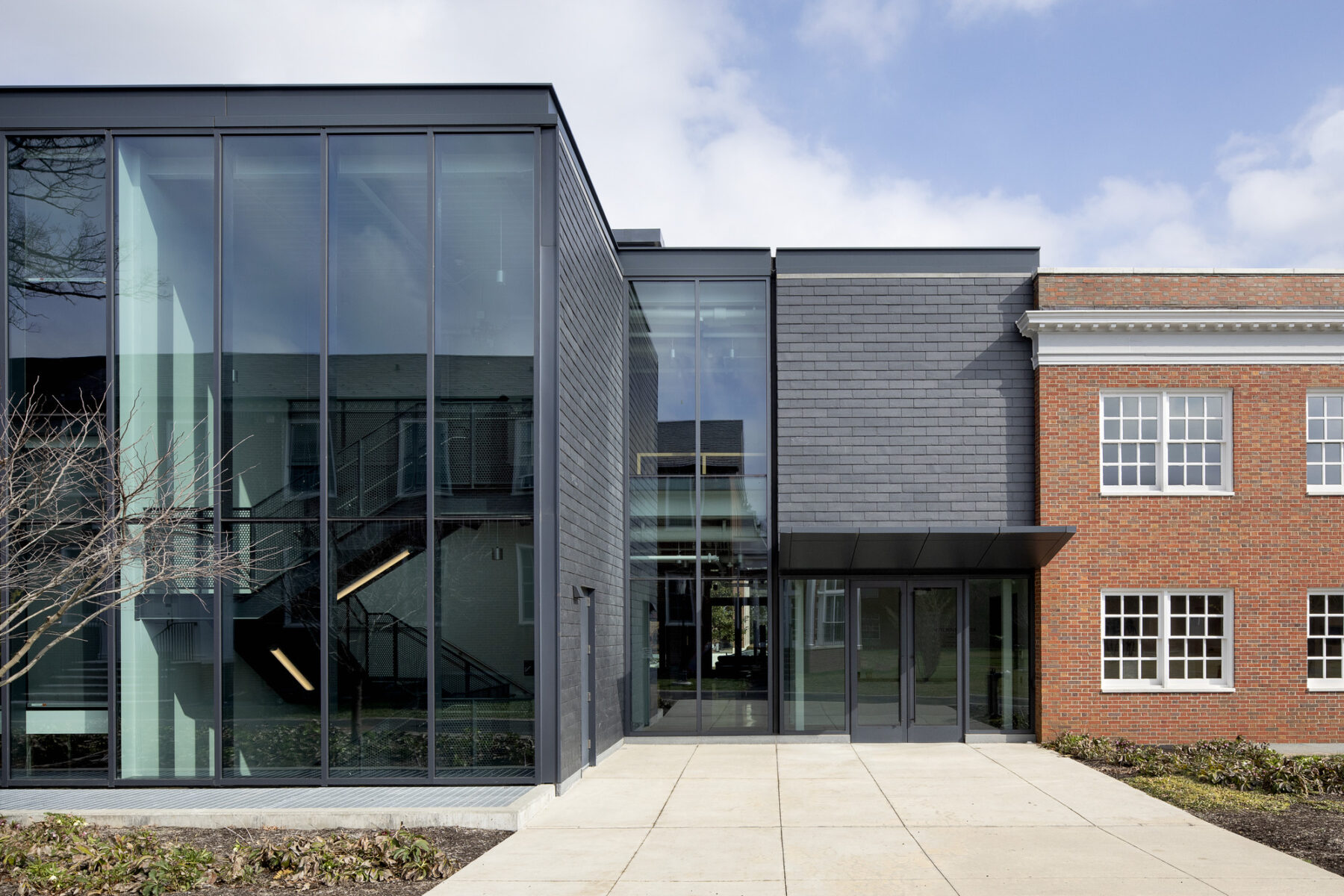
The entrance from the Noyes Quad connects both the Museum and GCAD
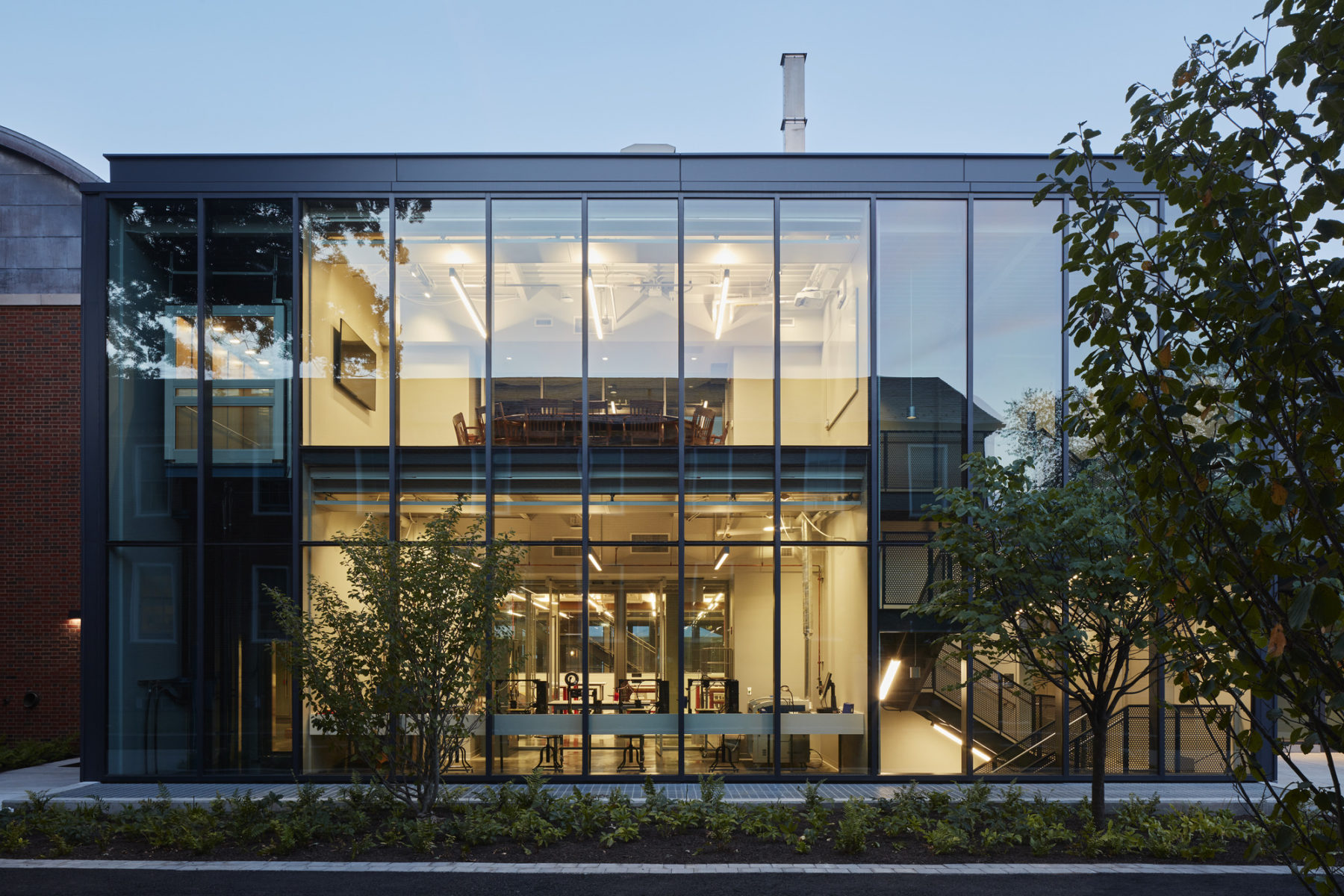
The back façade is completely transparent to allow for maximum visibility into the building’s activities
The program arrangement leverages visibility – across the plan and between floors – toward inclusivity and ease of access. A tiered forum works as a pivotal connector between the maker areas on the main floor and the VR/robotics suite on the level below. On the top floor is a multi-flex room, conceived independently of programmatic ownership to support multiple curricular and non-curricular activities. Writable folding panels allow for variable subdivision while a surrounding clerestory filters natural light into the four quadrants of the space.
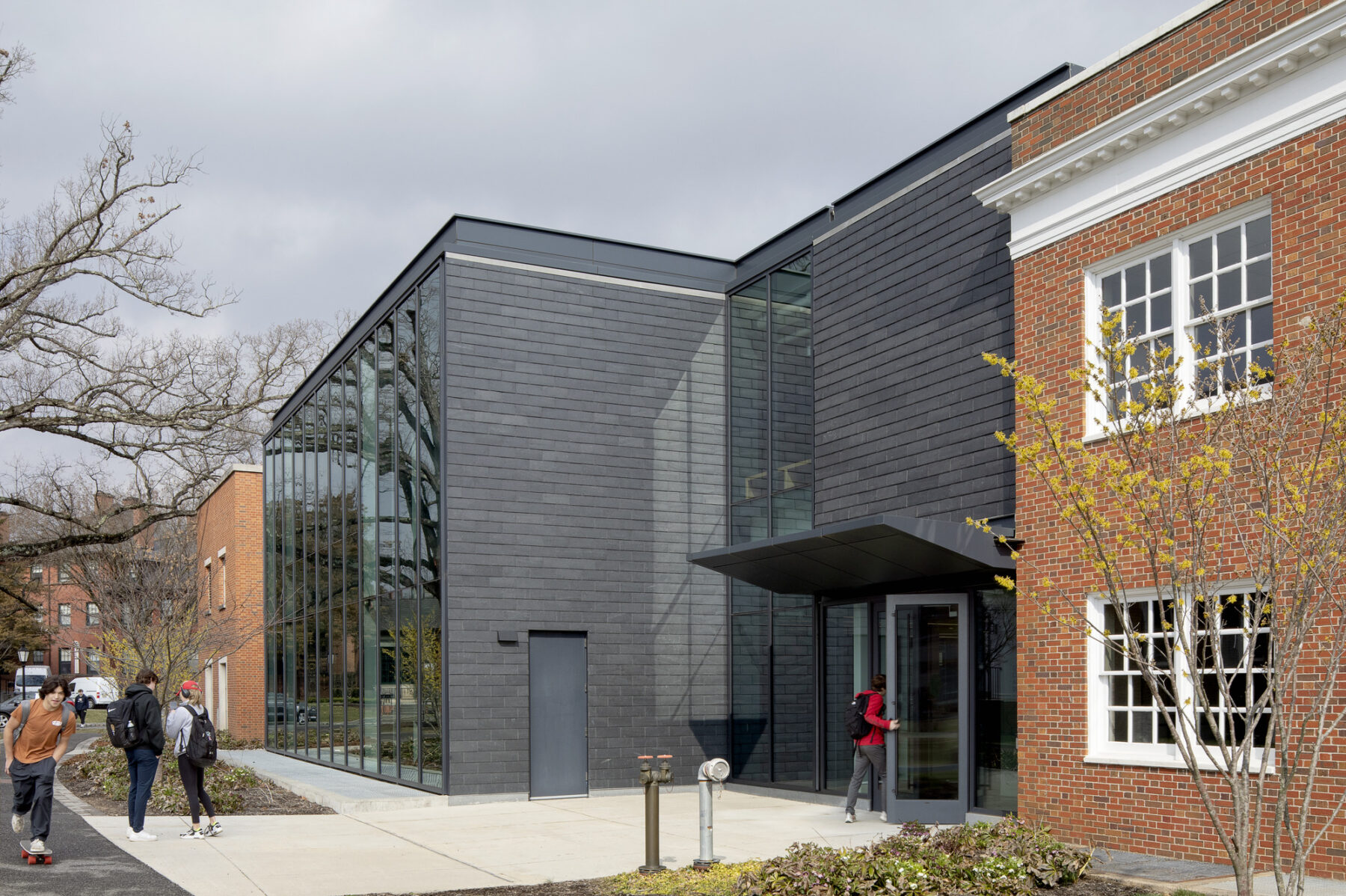
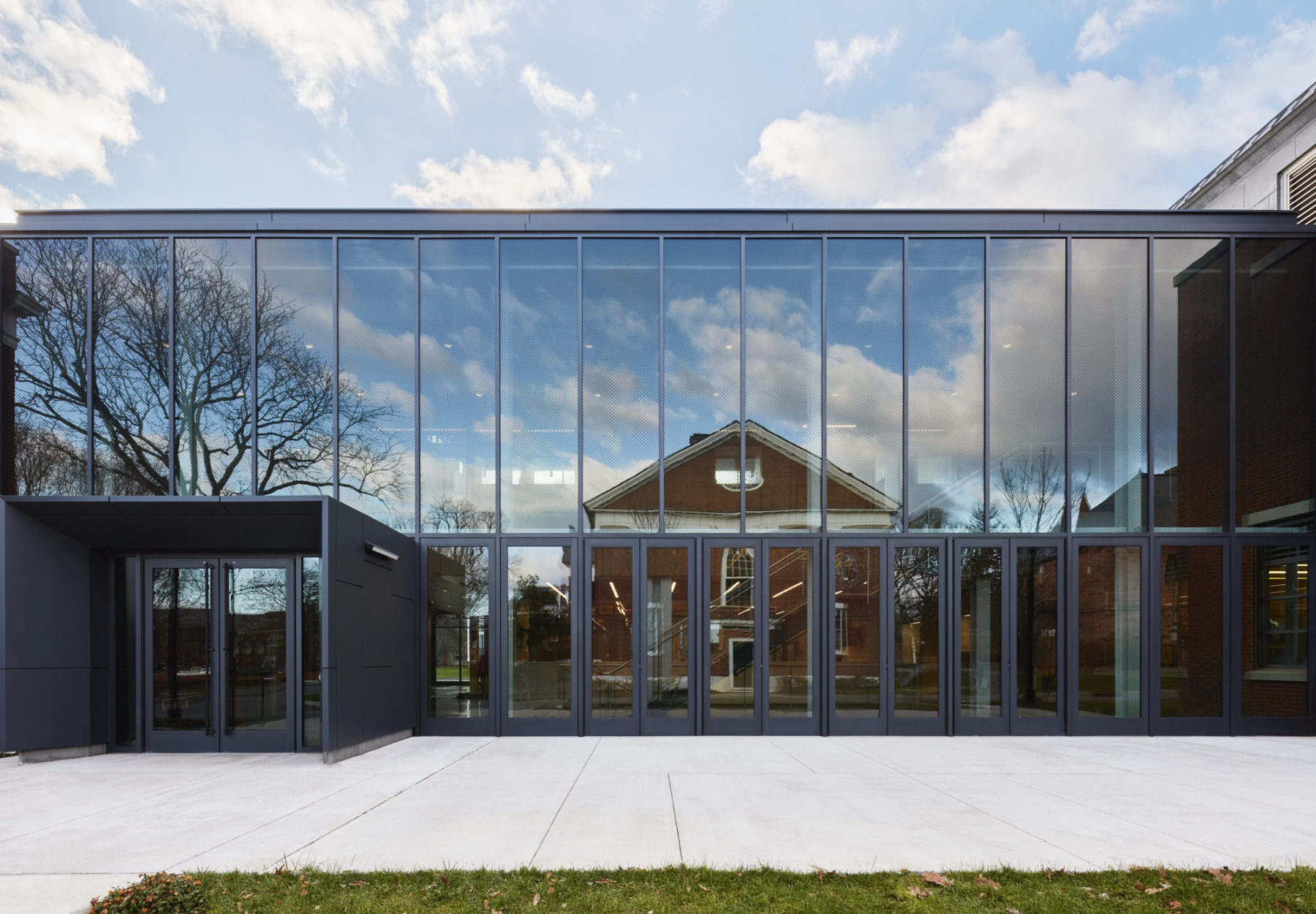
The architectural parti consists of a contemporary insert within two traditional campus structures, balancing the raw and polished through the interplay between metal, steel and glass with vernacular masonry. The broad curtain wall on the main facade plays dual roles: as a mirror to campus during daylight and a lantern into internal activity at night. Other tectonic moves are contemporary allusions to traditional craft, such as the slate panels on the rear facade relating to the cupola roof.
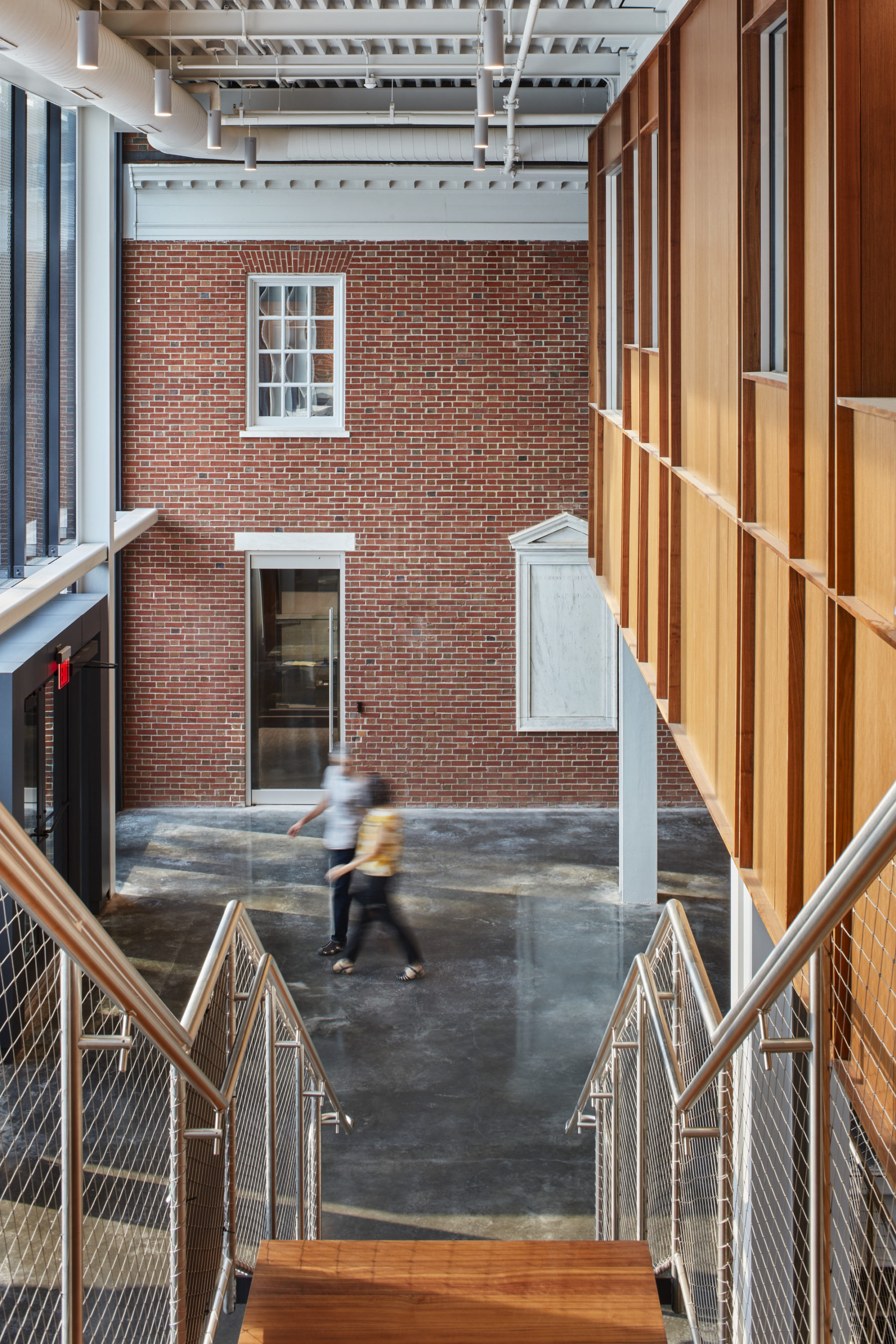
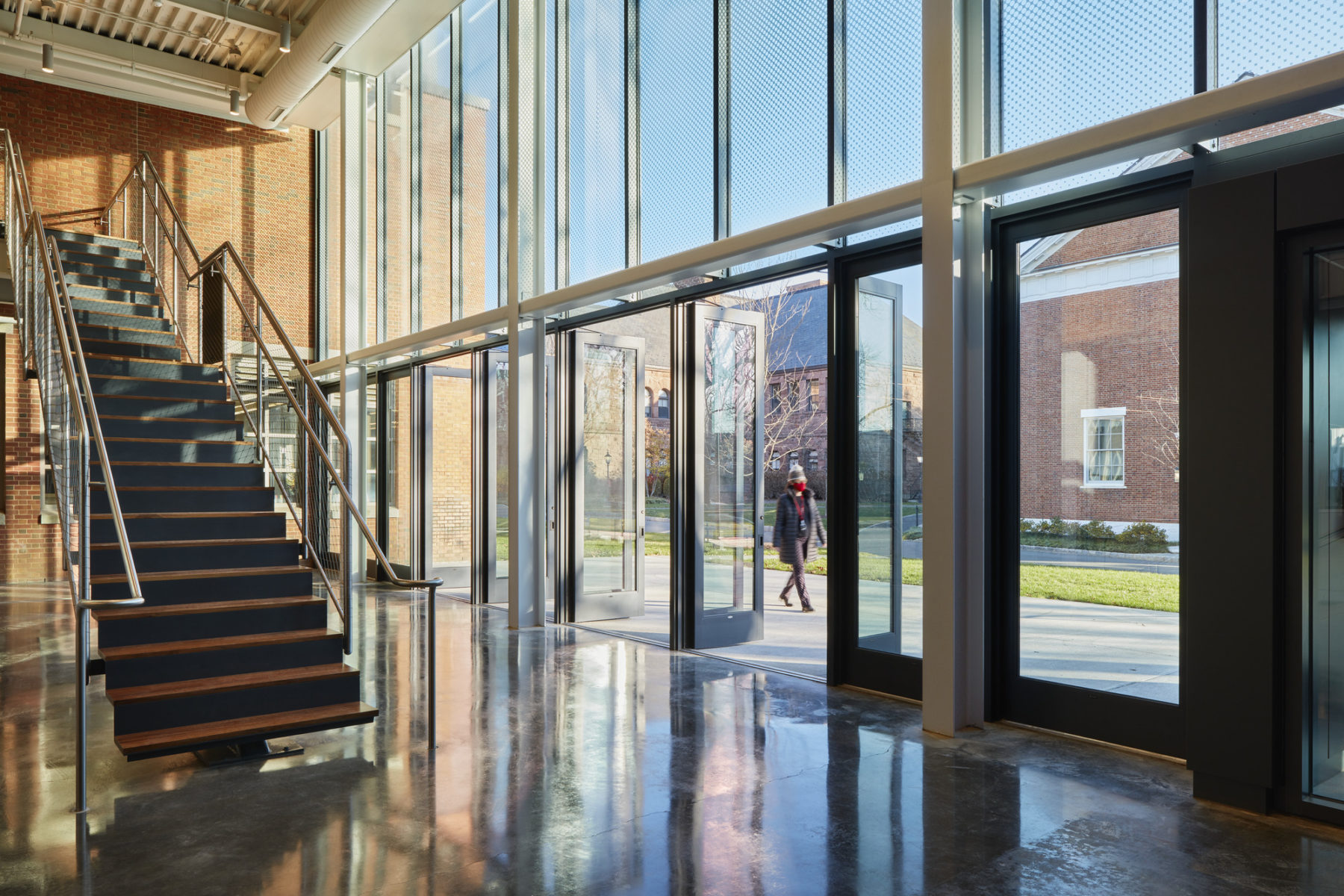
The open access of the building to all students and visitors fosters creativity and collaboration and brings the multidisciplinary activities that are happening inside on full display. Both lobby and forum spaces connect a void space where one can see, be seen, work, and linger. They are designed to be places that allow for impromptu gatherings and spark conversation. The facade at the lobby opens fluidly into the plaza at the front, making it another working room outdoors.
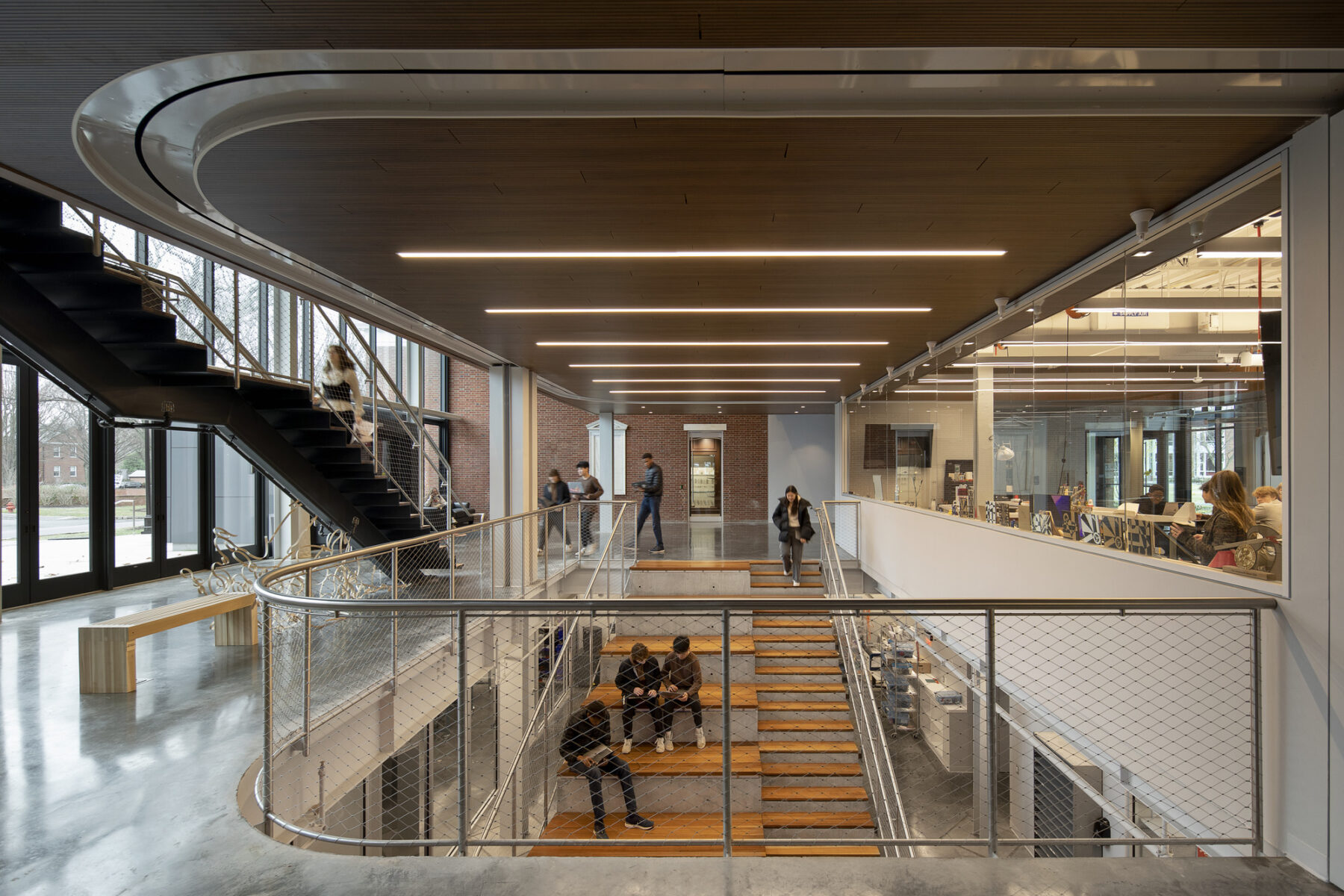
The Forum stair engages with the lobby at GCAD and with the entrance to the Museum, while creating a double height space that brings light into the basement
Work-focused spaces are organized across three levels and include a forum for student engagement, wood and metal shops, clean labs, print and seminar rooms, and large storage areas. The “flex room”, which floats over the forum, is a 2,000-square-foot space that can be divided to suit a variety of needs. The central forum stair engages with the lobby at GCAD and with the entrance to the Museum, while creating a double height space that brings light into the basement
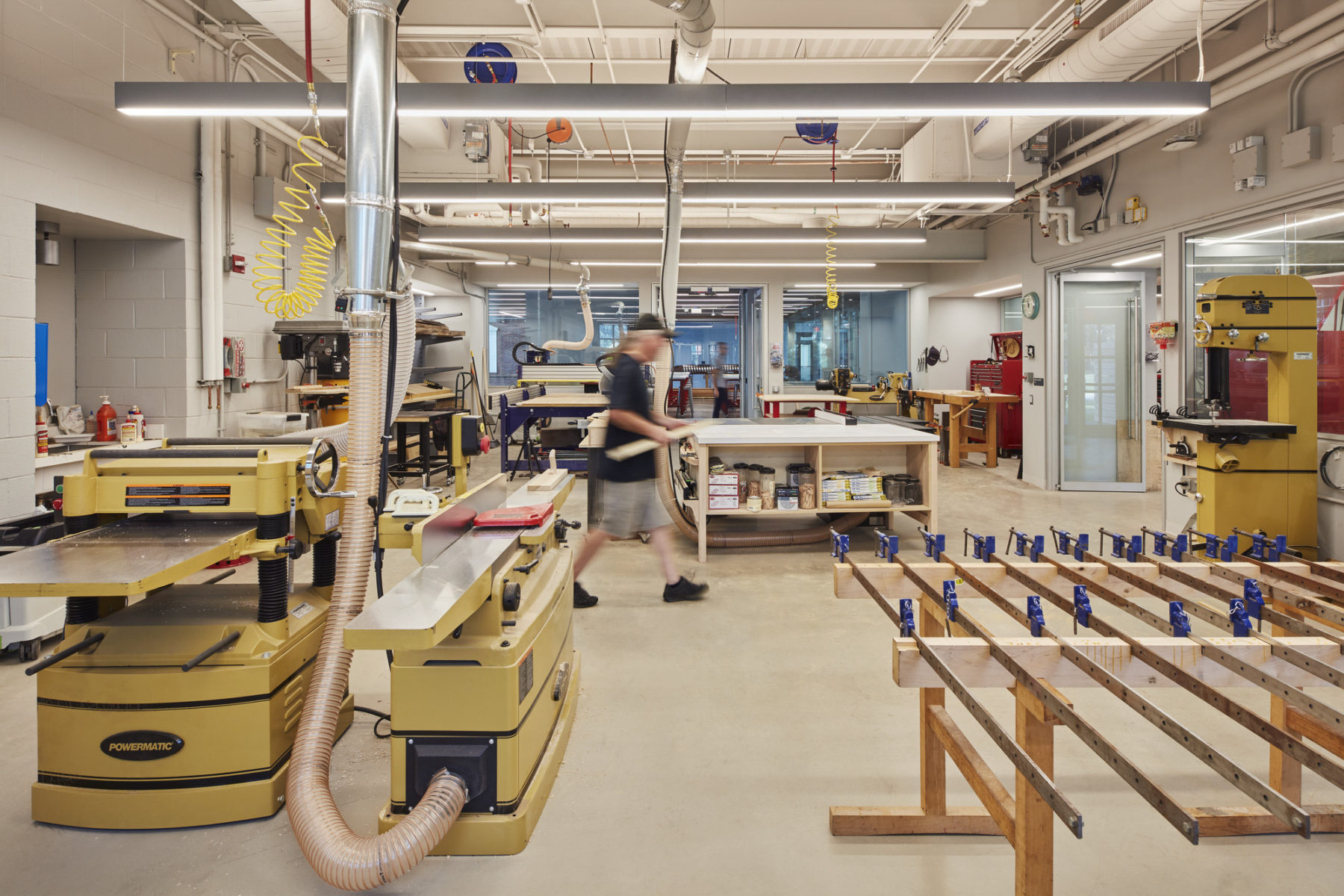
The wood and metal makerspaces occupy part of the ground floor at the Visual Arts buildings. Across the transparent wall are the 3D printing room and the Assembly room, where students gather to discuss and bring their material together
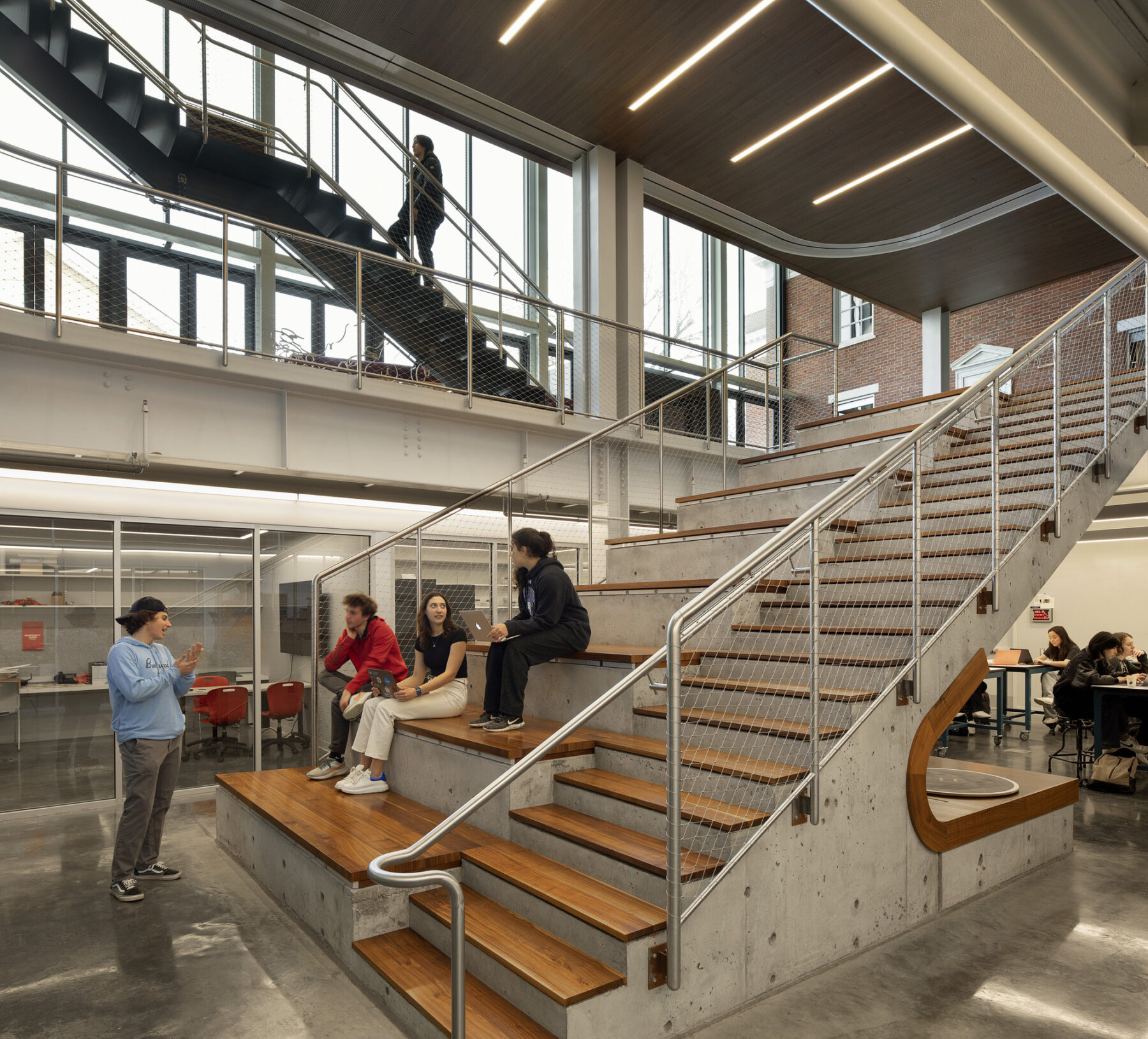
The Forum stair is designed to host informal presentations and connect to student engagement spaces
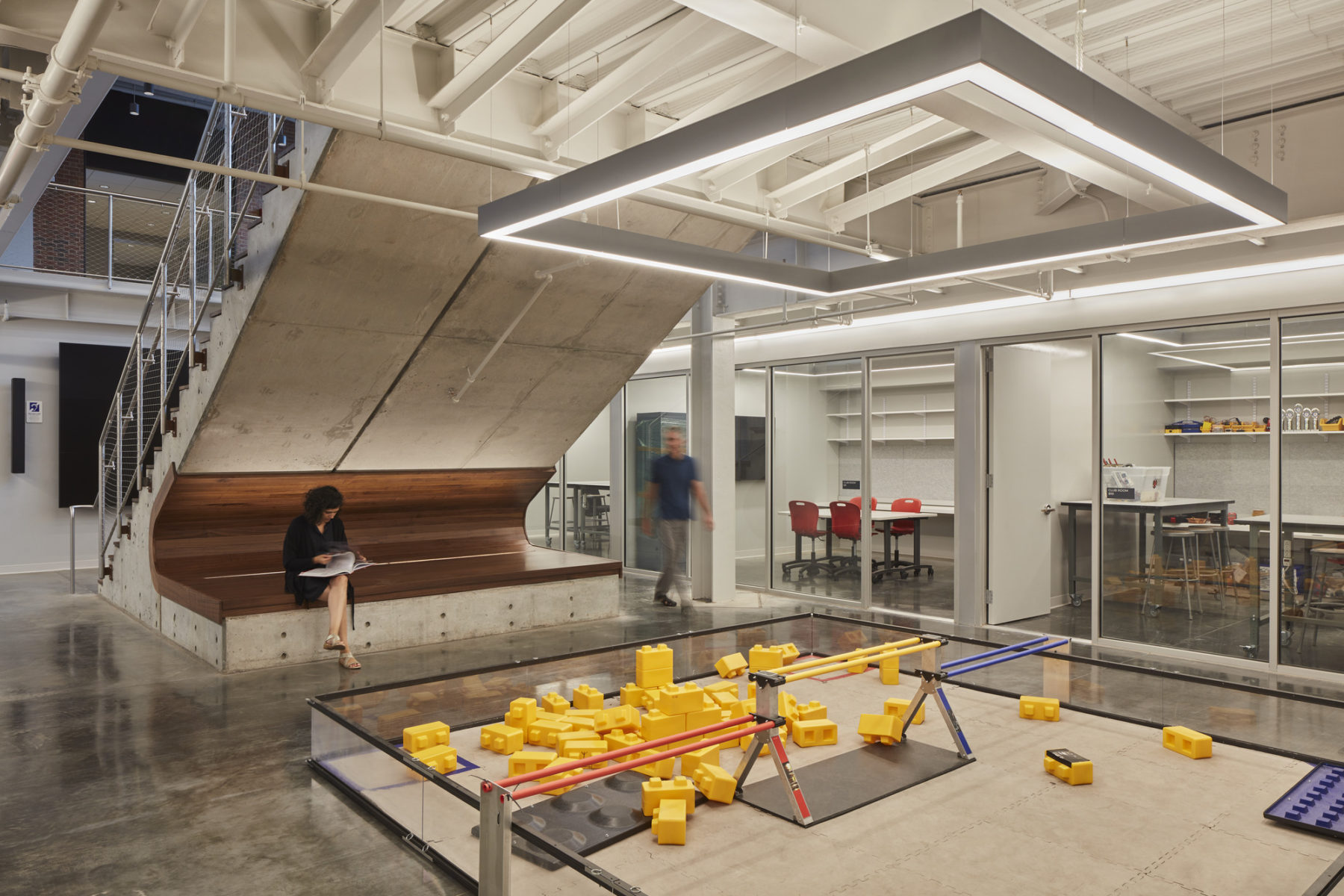
Organized across three levels, GCAD includes a forum of student engagement, wood and metal shops, clean labs, print and seminar rooms, and large storage areas. These spaces culminate at the top level with the “flex room”, a 2,000-square-foot space intentionally free of a fixed program. Instead, it allows for multiple and simultaneous uses from different departments and students which help to transform it and suit a variety of needs. Folding panels divide the flex room in halves or quarters, while the ceiling continues above the glass partition to make students feel engaged with the rest of the building. The design team conceived of the flex room as a living cabinet of curiosities. Through time, its shelves, furniture and storage are filled with students’ work on display inspiring and informing future users.
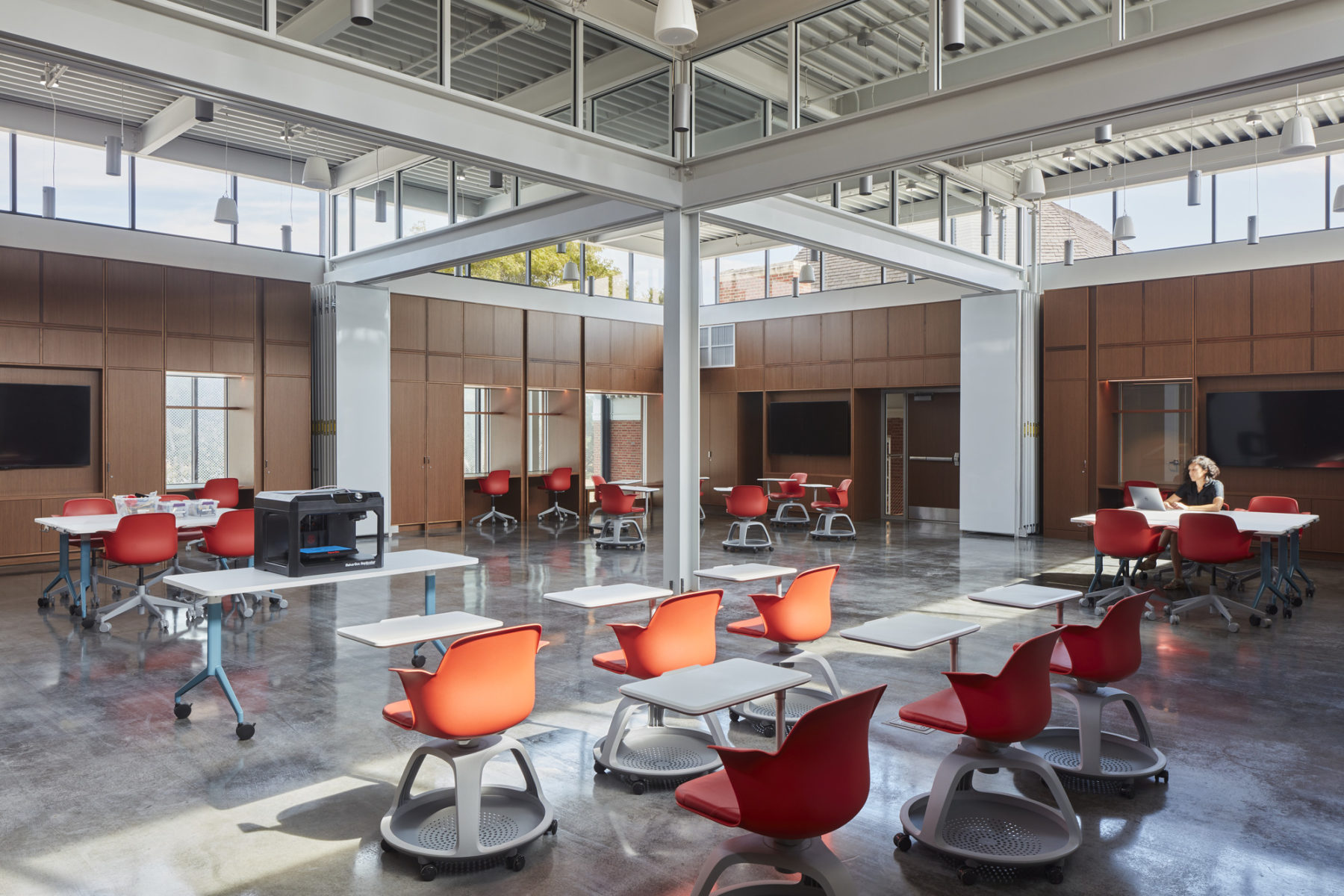
The flex room is designed to be able to host large settings such as 100 people lectures, as well as working rooms for 12 students each
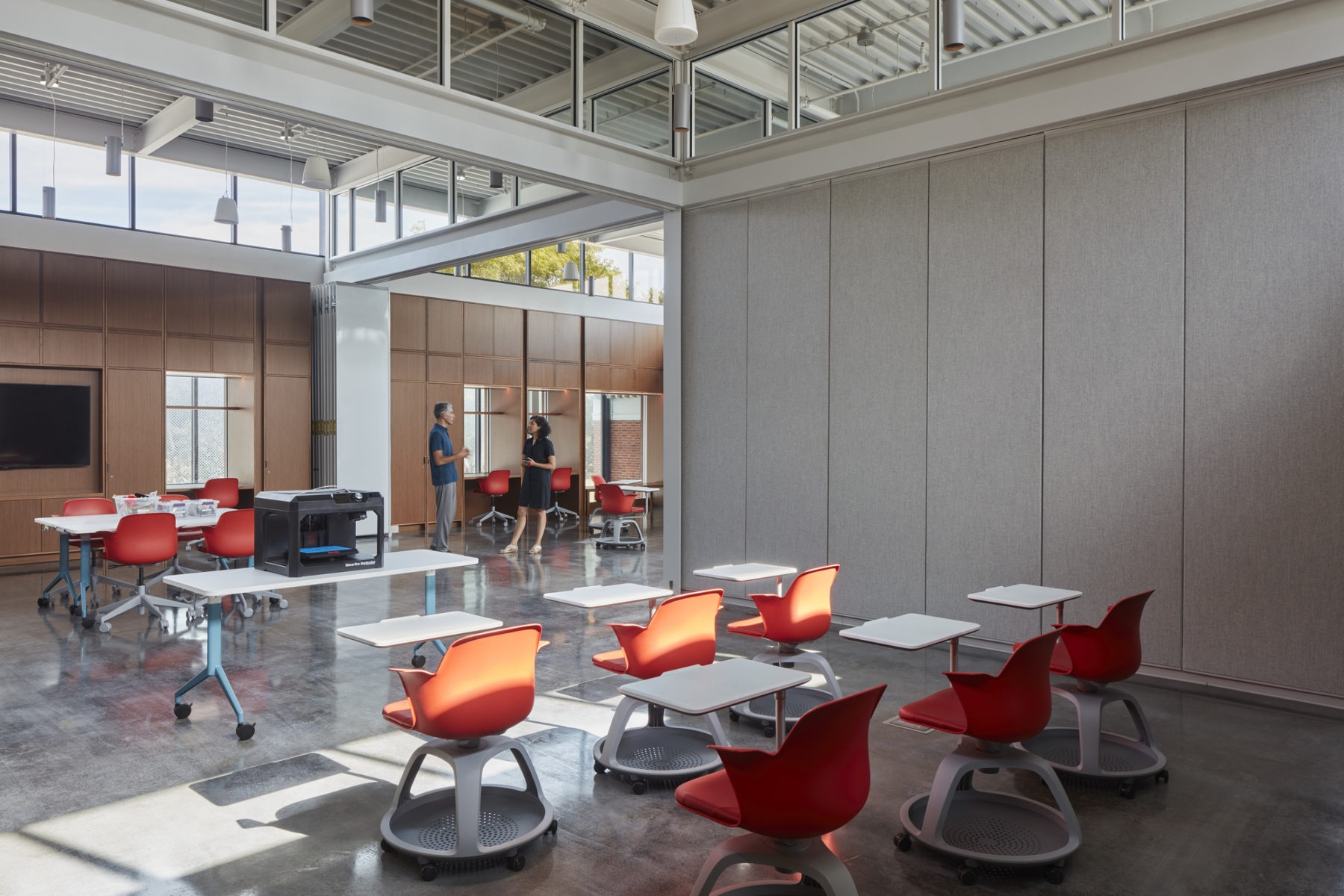
Pinable and writable folding panels divide the Flex room in halves or quarters, while the ceiling continues above the glass partition to make students feel engaged with the rest of the space
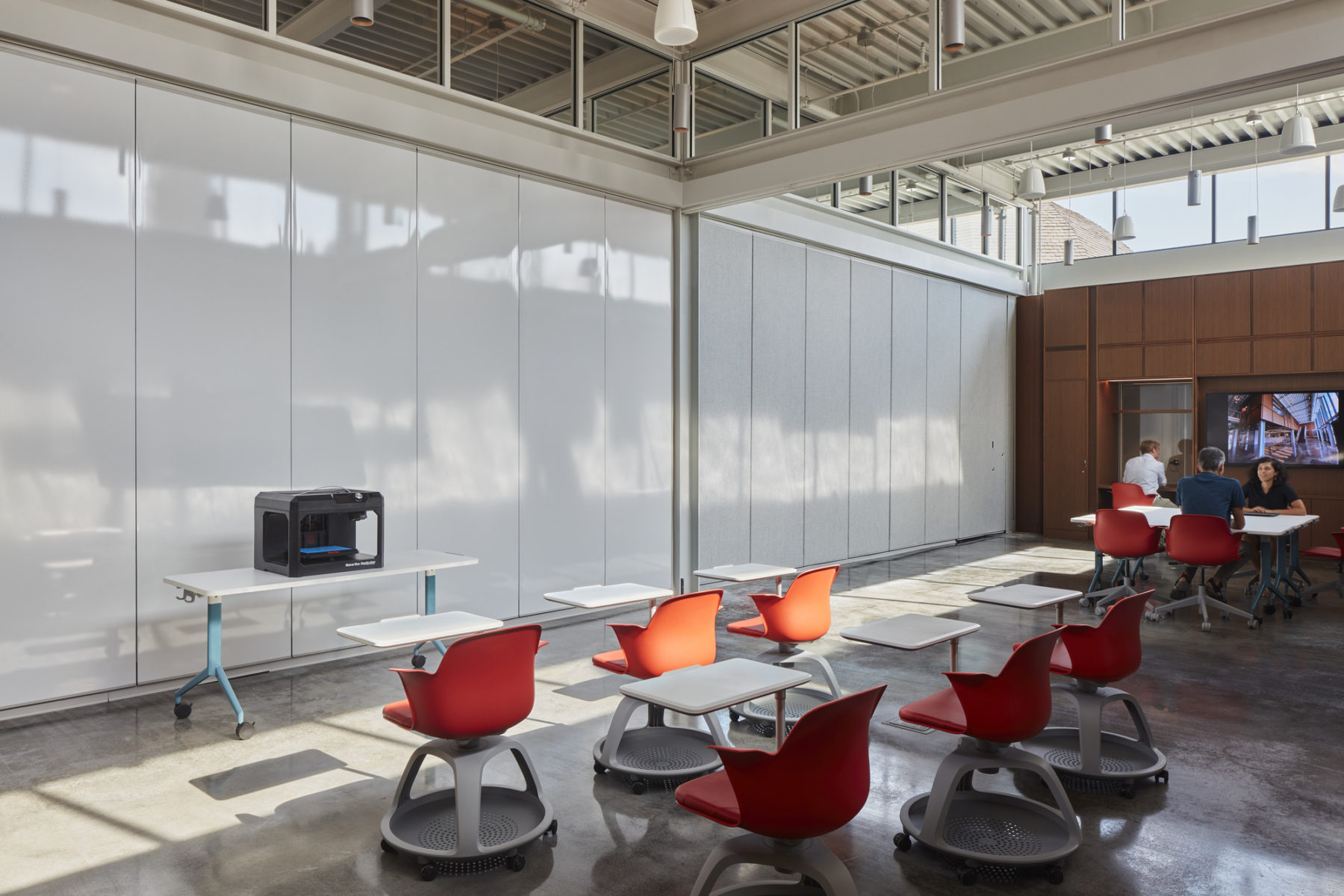
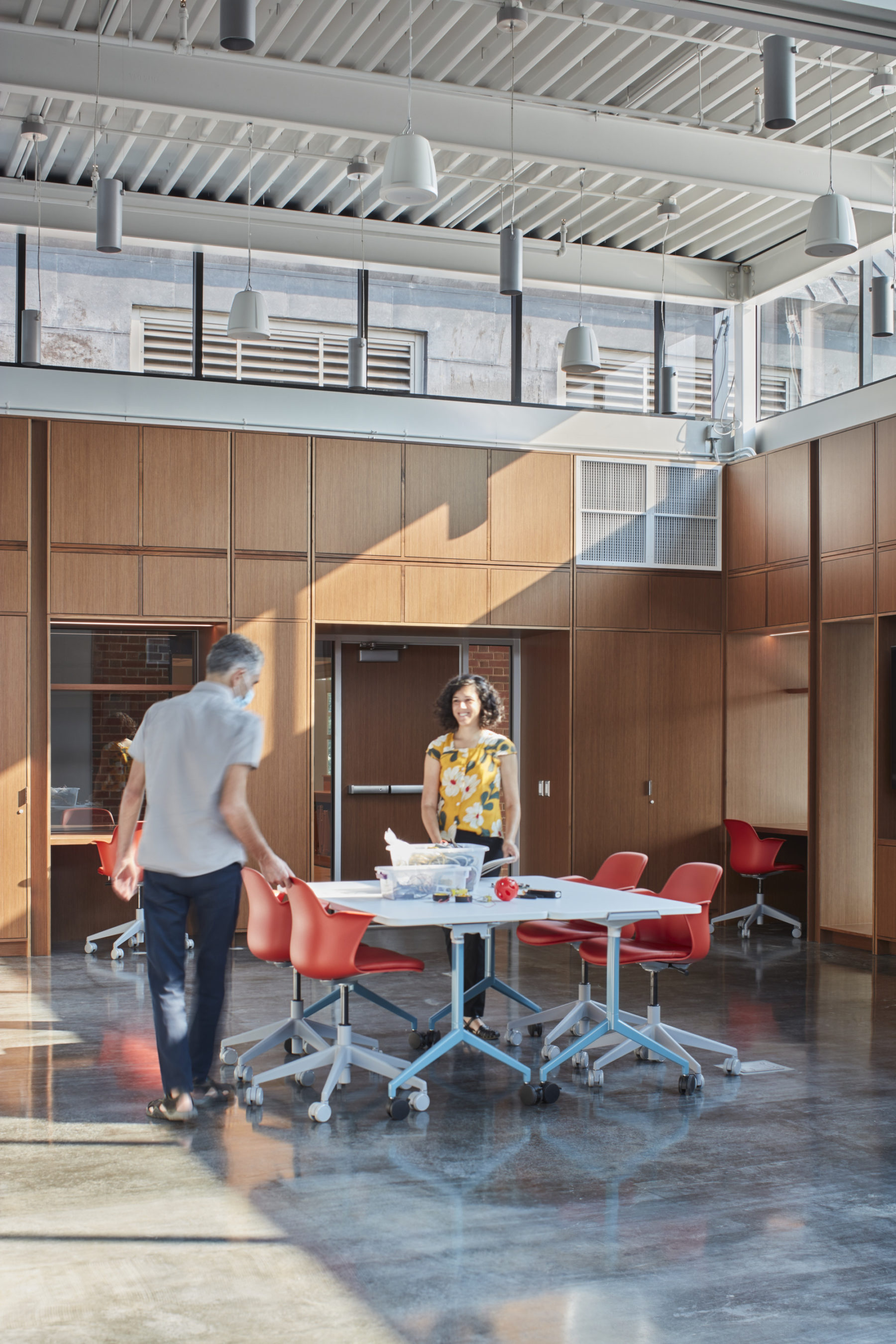
The Flex room is designed to be a living cabinet of curiosities. Through time, its shelves, furniture and storage will be filled with students’ work on constant display
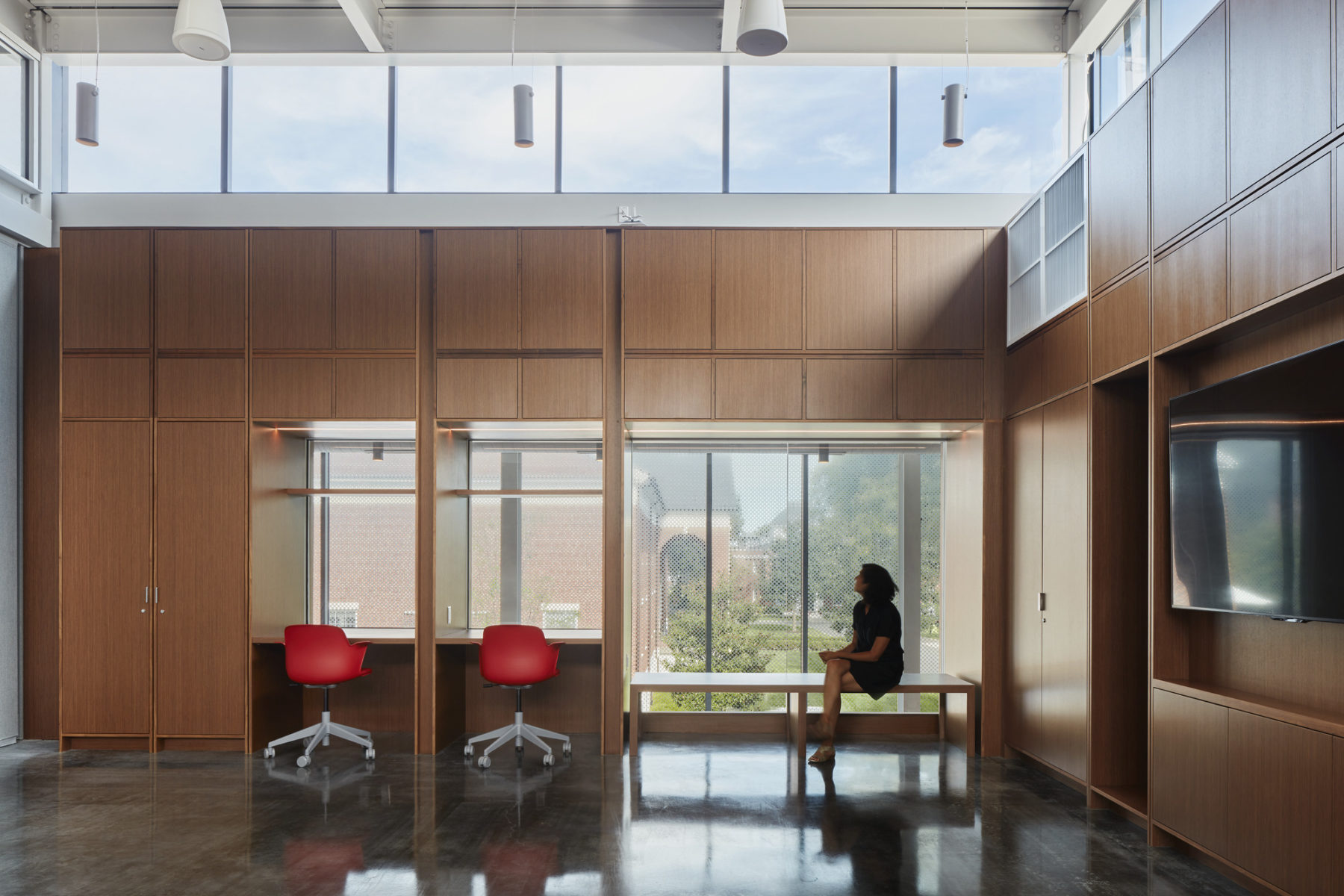
The clerestory at the pop-up roof brings natural light and sky views into the Flex room. The windows connect it back with the rest of the building and Campus
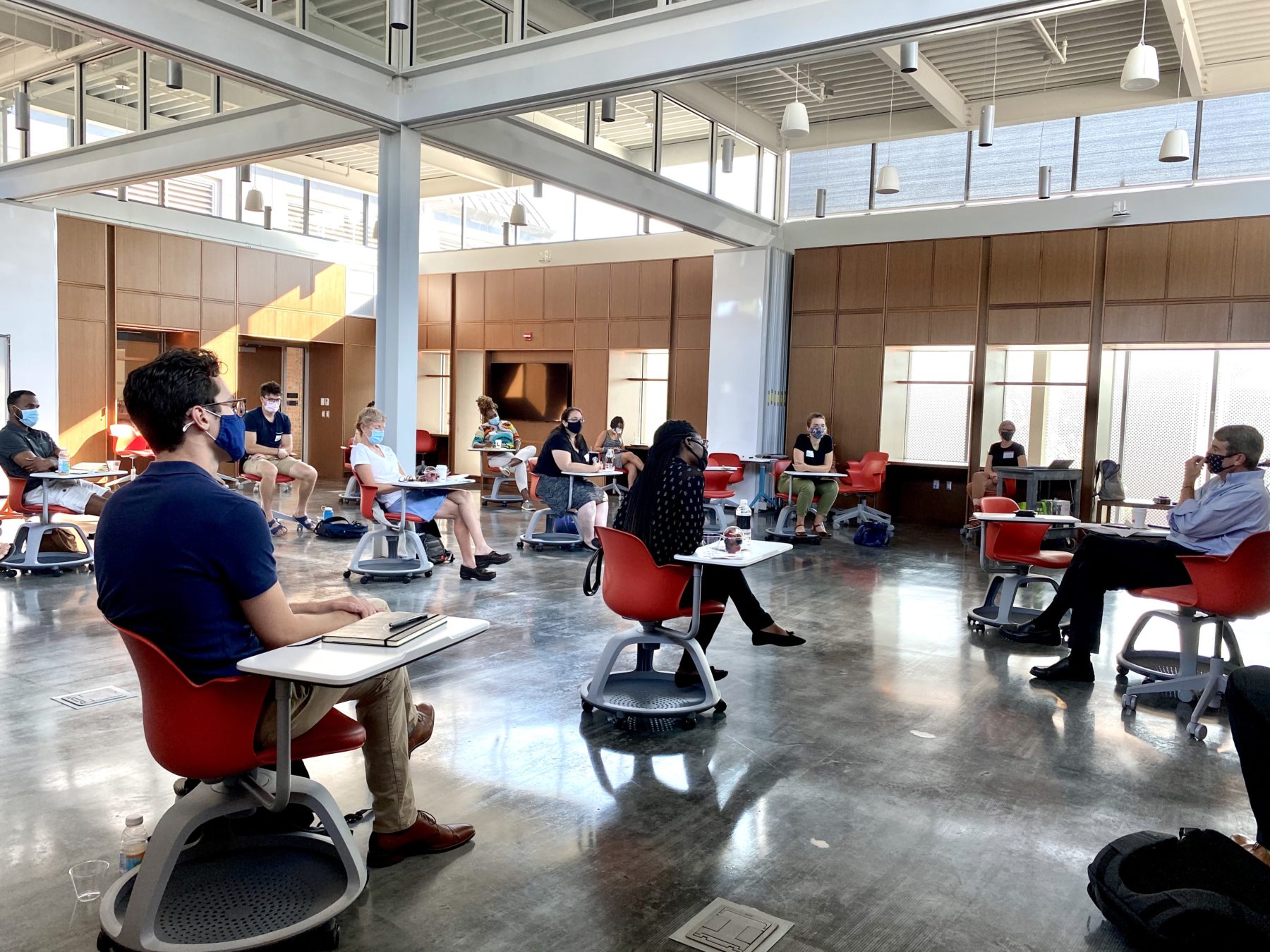
At the start of the 2020 school year the versatility of the new maker space provided an ideal venue for Lawrenceville’s faculty members to participate in orientation, utilizing its flexible space to accommodate social distancing regulations (Courtesy of The Lawrenceville School, photo by Jessica Welsh)
Pinable and writable folding panels divide the Flex room in halves or quarters, while the ceiling continues above the glass partition to make students feel engaged with the rest of the space
The Flex room is designed to be a living cabinet of curiosities. Through time, its shelves, furniture and storage will be filled with students’ work on constant display
The clerestory at the pop-up roof brings natural light and sky views into the Flex room. The windows connect it back with the rest of the building and Campus
At the start of the 2020 school year the versatility of the new maker space provided an ideal venue for Lawrenceville’s faculty members to participate in orientation, utilizing its flexible space to accommodate social distancing regulations (Courtesy of The Lawrenceville School, photo by Jessica Welsh)
The design addressed the importance of flexibility from the very early stages of envisioning the building program. All rooms were designed with connectivity to larger shared areas, while still providing intimate spaces for more focused activities. The architectural approach of embracing uncertainty and flexibility as a design criterion has proven to be very useful, as Lawrenceville was able to adapt the building’s use during COVID-19.
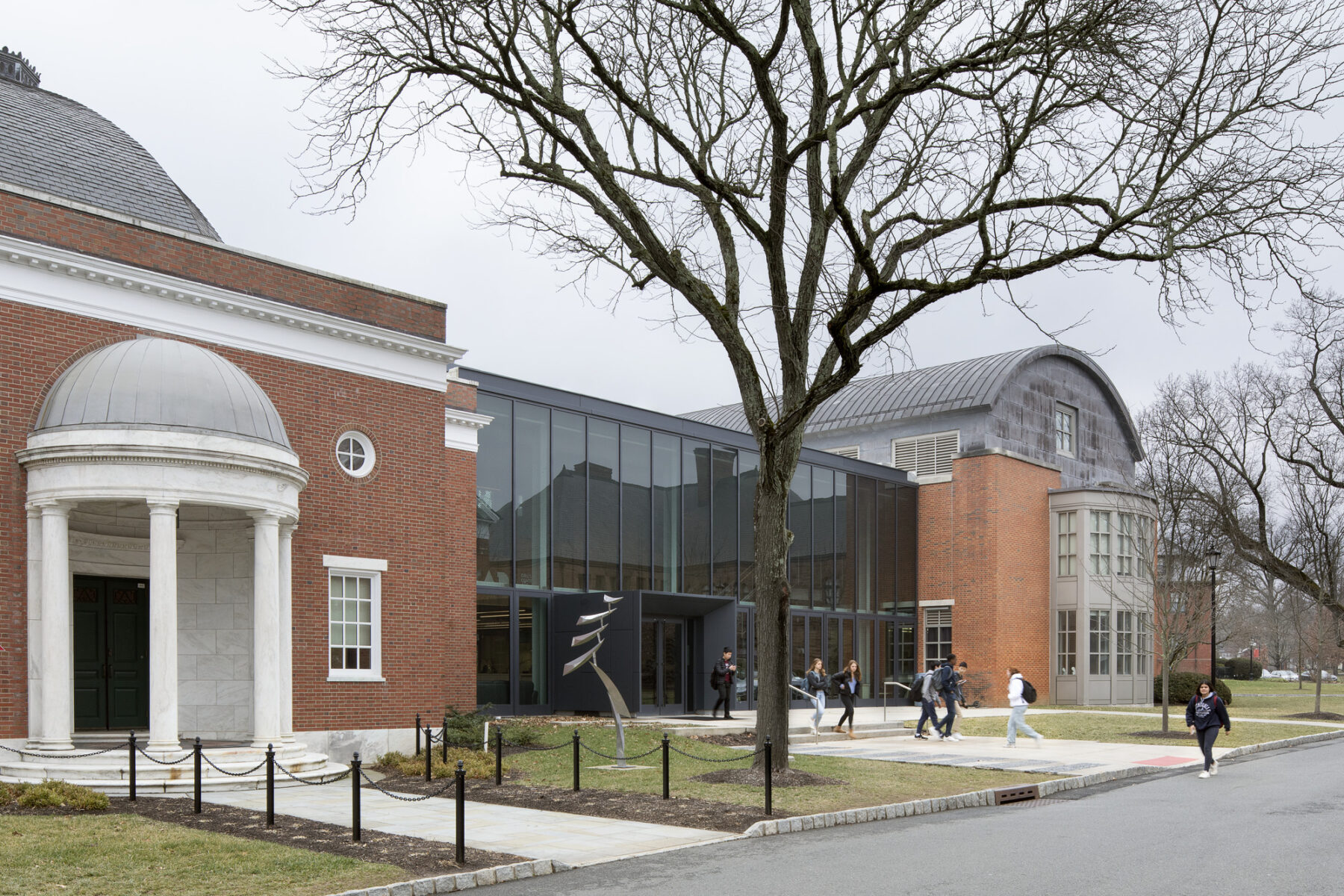
For more information contact Vinicius Gorgati or Marta Guerra-Pastrián.
Sasaki's newly-designed maker spaces at The Lawrenceville School encourage students to forge creative, hands-on projects, together.
A conversation between Sasaki principal Vinicius Gorgati and Lawrenceville School Head Master Steve Murray
The Gruss Center for Art and Design opens for use, while construction on the Tsai Dining and Athletic Center begins
The Lawrenceville School, Deerfield Academy, and Greenwich Academy are forward-thinking in their campus investments