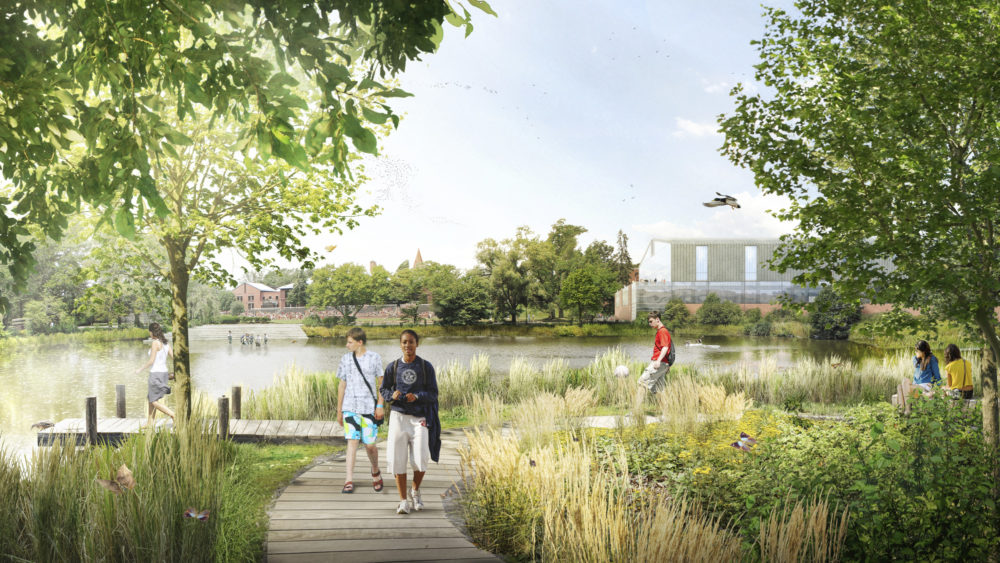
劳伦斯维尔中学总体规划与实施方案
美国新泽西州罗伦斯威尔
 Sasaki
Sasaki

The Gruss Center for Art and Design (GCAD), a new student learning center at the Lawrenceville School, aims to nurture hands-on culture—a crucial element of the school’s pedagogy. This new, flexible learning space supports the school’s mission to foster creativity through group collaboration and dynamic testing spaces.⠀
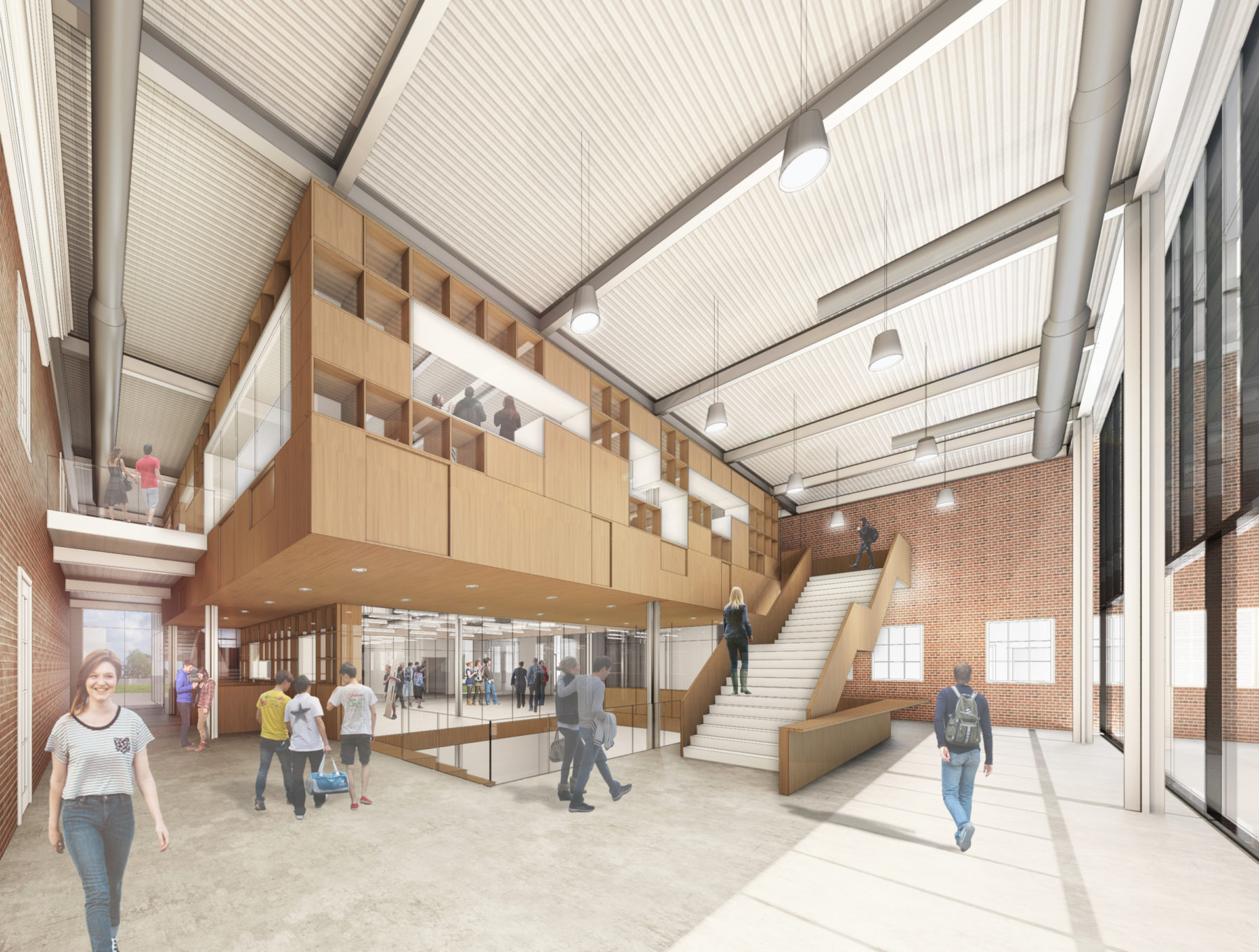
Entry
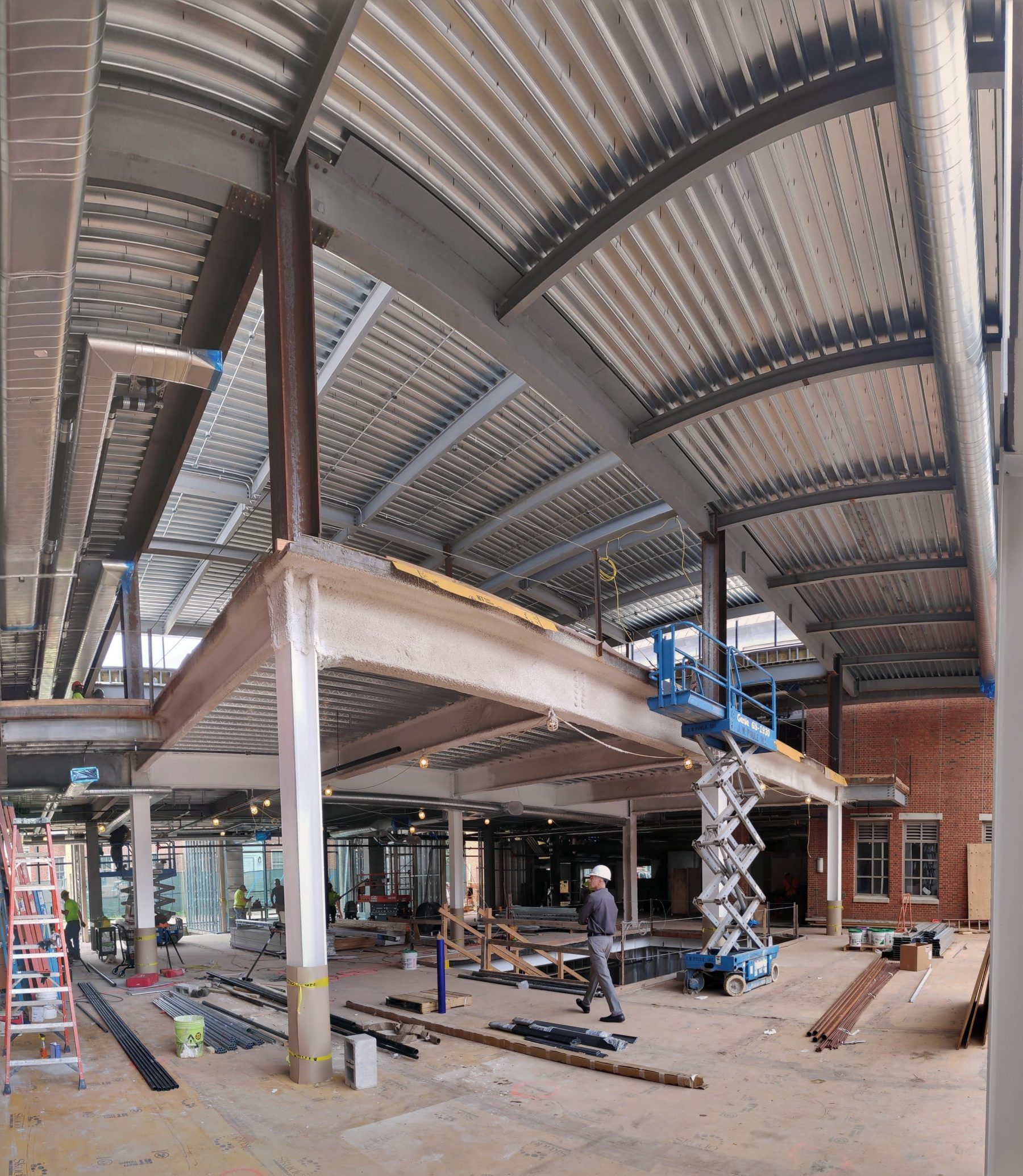
Entry under construction
Approximately 15,000 sf of work-focused spaces are slated to span three levels. GCAD will host a range of programming, including student engagement areas, maker spaces (including wood and metal shops, clean labs, and meeting rooms), large storage areas to accommodate the maker spaces, a 2,000 sf flexible room, as well as landscape spaces and plazas.
The project, which is part of The Lawrenceville School Master Plan and Implementation, is scheduled to open spring 2020.
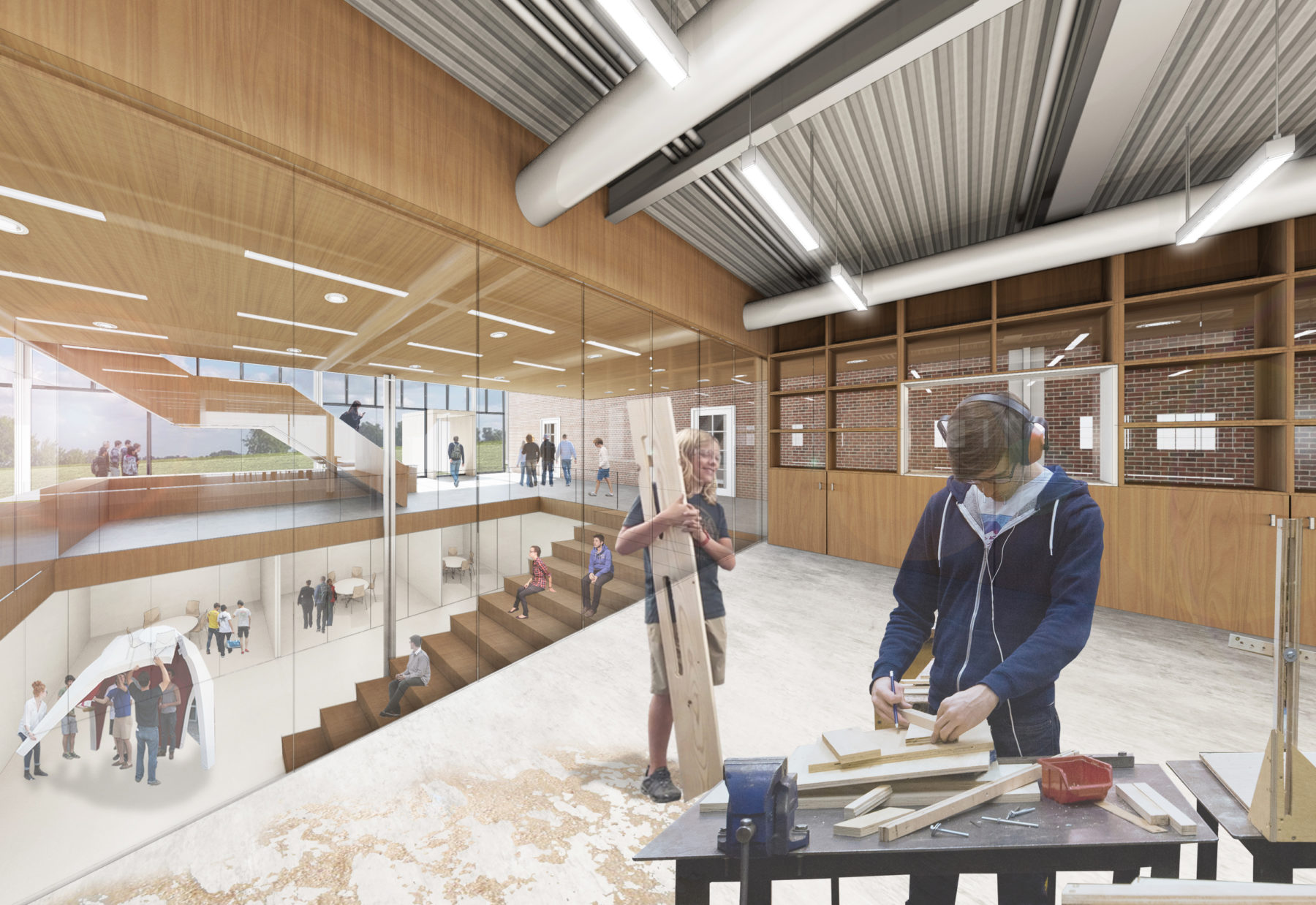
Maker space
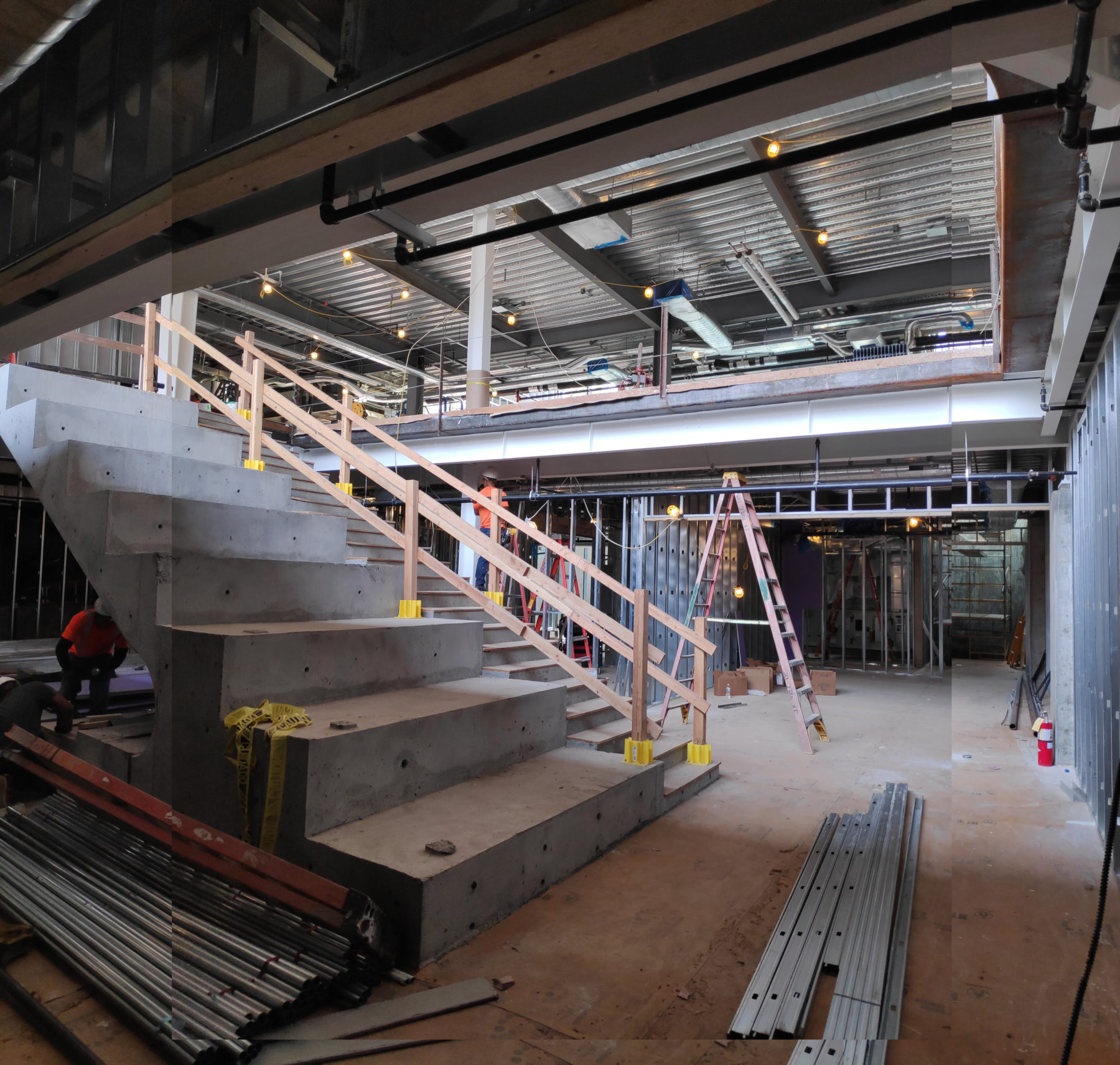
Forum
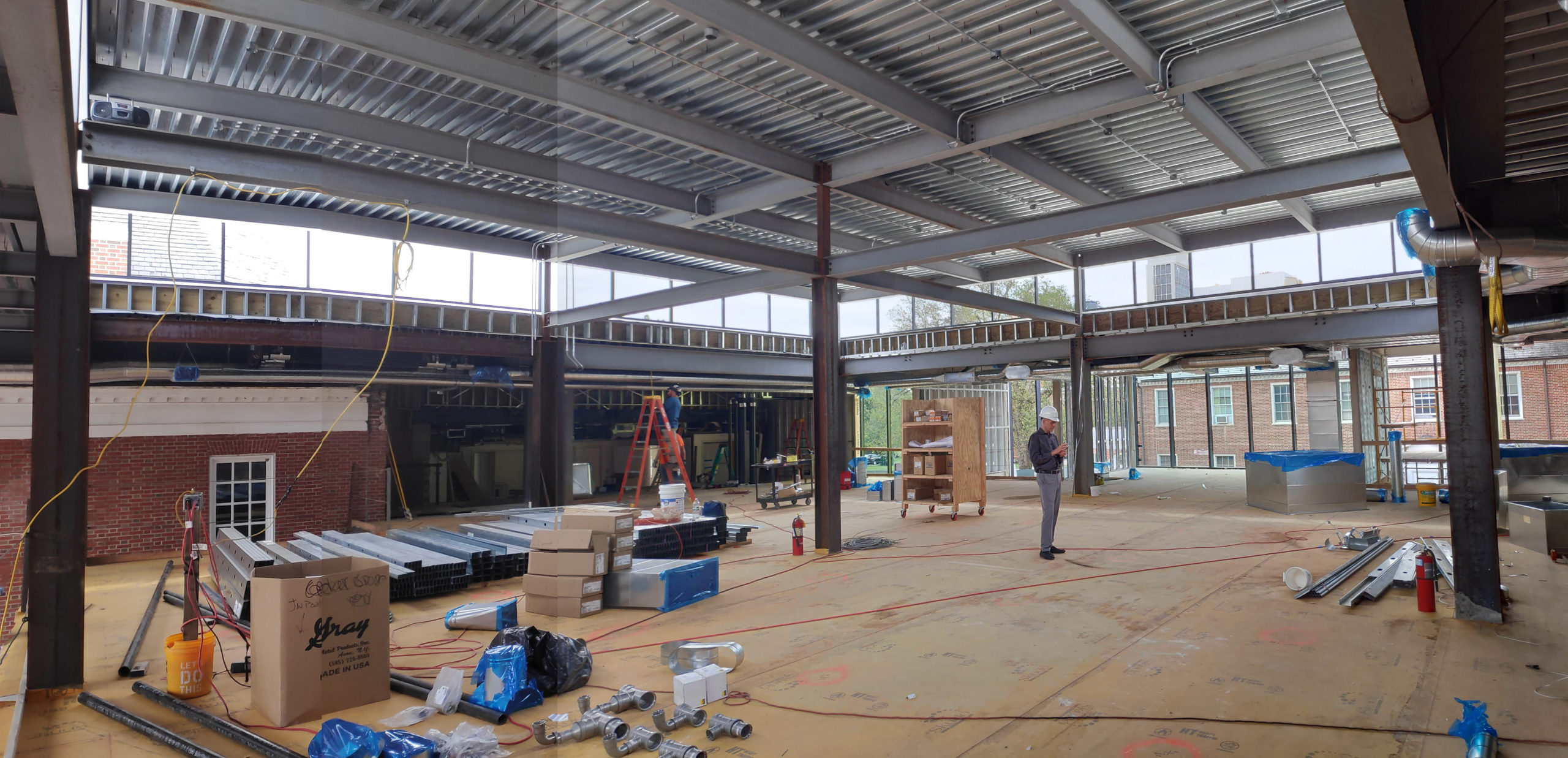
Flexible-use room