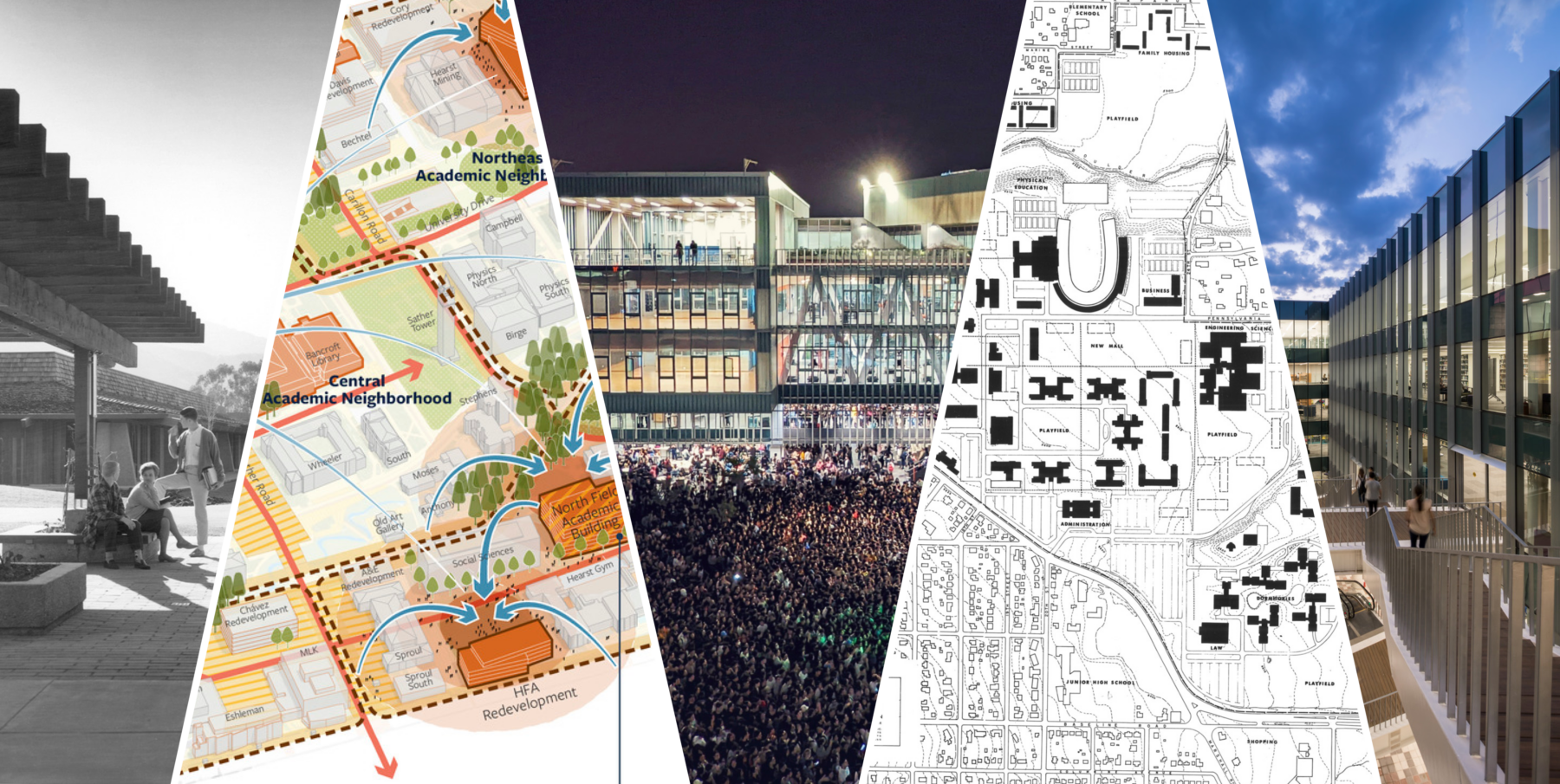
Design forecast: How have the central challenges of higher education design evolved over the last 70 years, and what will higher ed look like in the future?
 Sasaki
Sasaki
Sasaki 与教育机构合作,规划、设计和实施具有创新性的教学环境,以适应不断变化的需求,并对空间资源进行最大利用,以此助力校方实现学术目标,营造充满活力的校园生活与体验,保持竞争力。我们先后与全球600多家教育机构合作,是迄今世界上获得学院与大学规划协会 SCUP (Society for College and University Planning) 奖项最多的一家设计事务所。
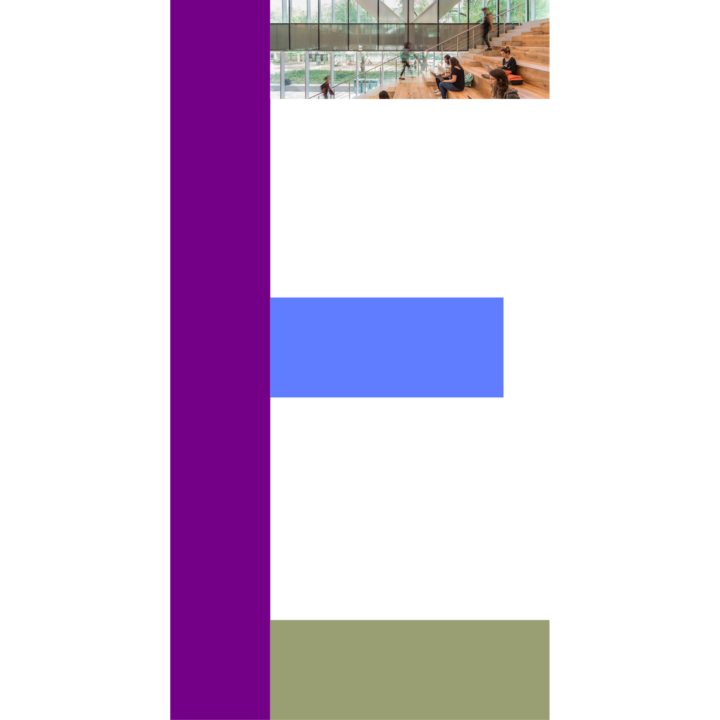

Design forecast: How have the central challenges of higher education design evolved over the last 70 years, and what will higher ed look like in the future?
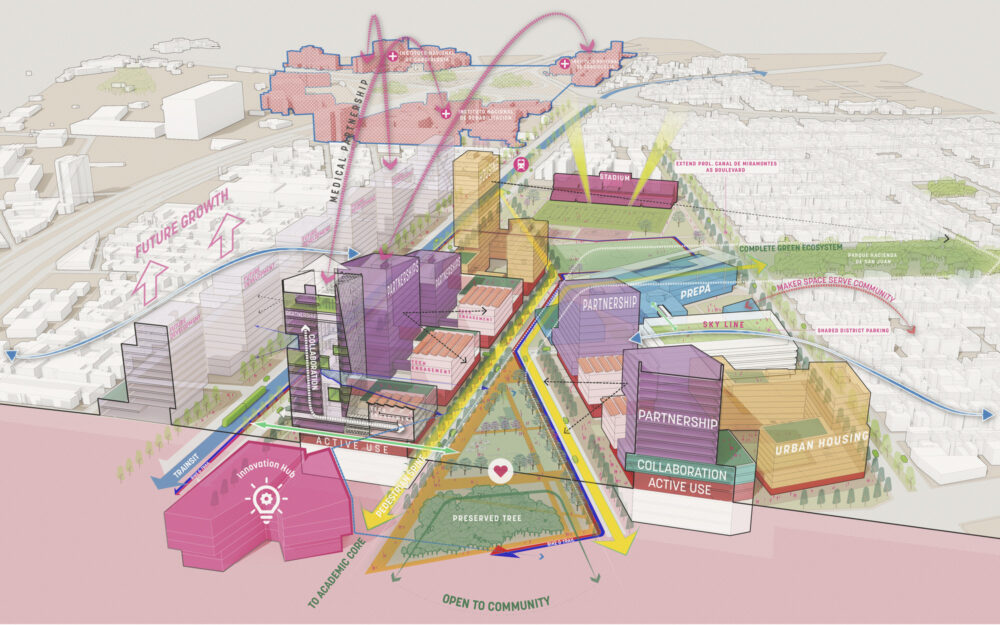
21世纪创新生态系统为城市校园注入活力
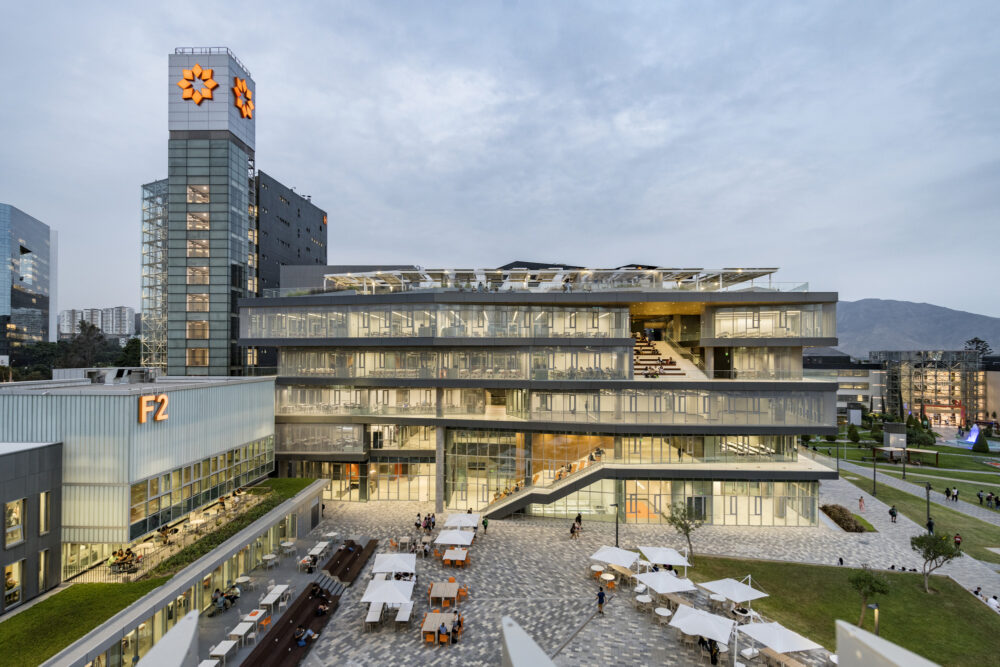
A new Center of Innovation at a leading institution brings together a disparate set of programs under one roof
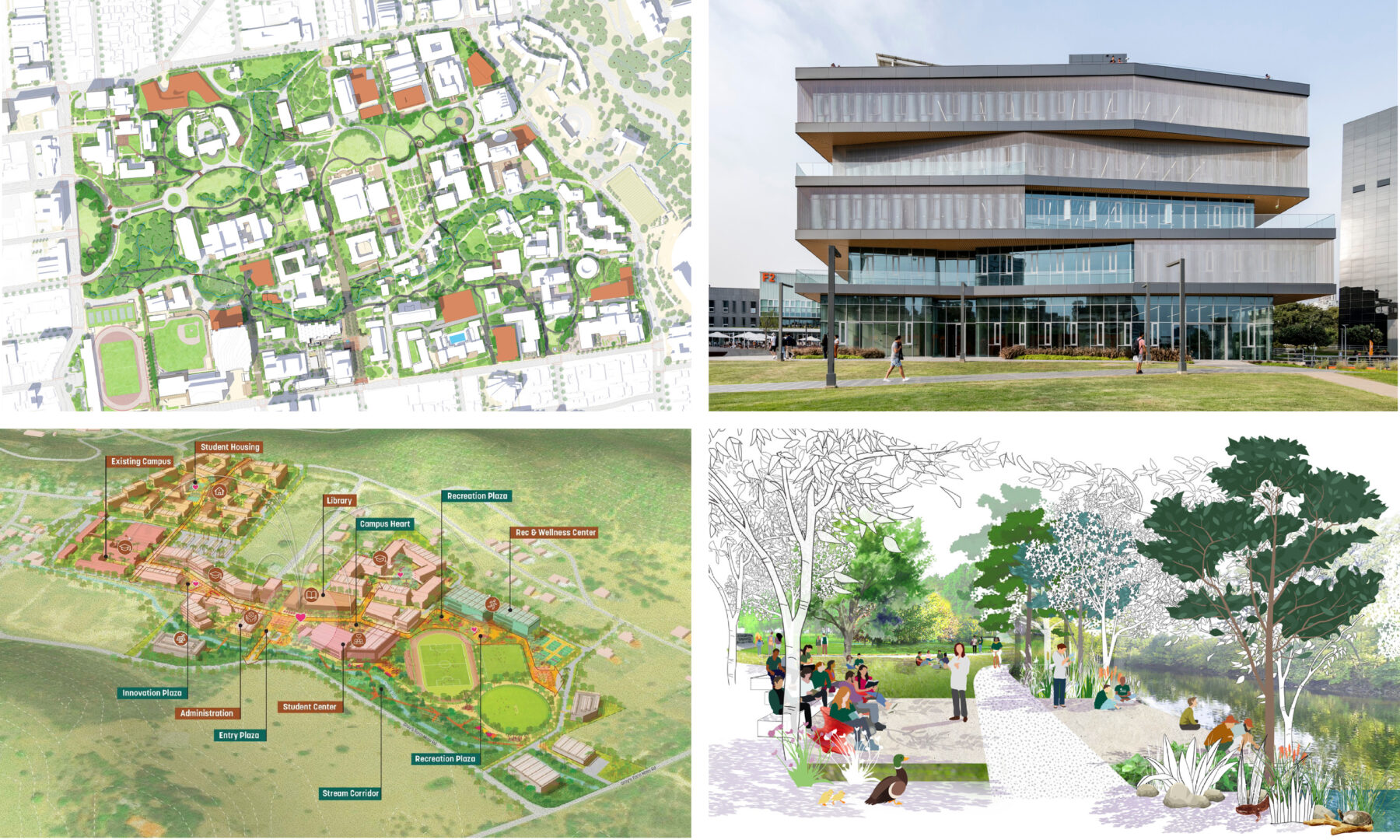
The Society for College and University Planning (SCUP) Excellence Awards honors strategic, integrated campus planning
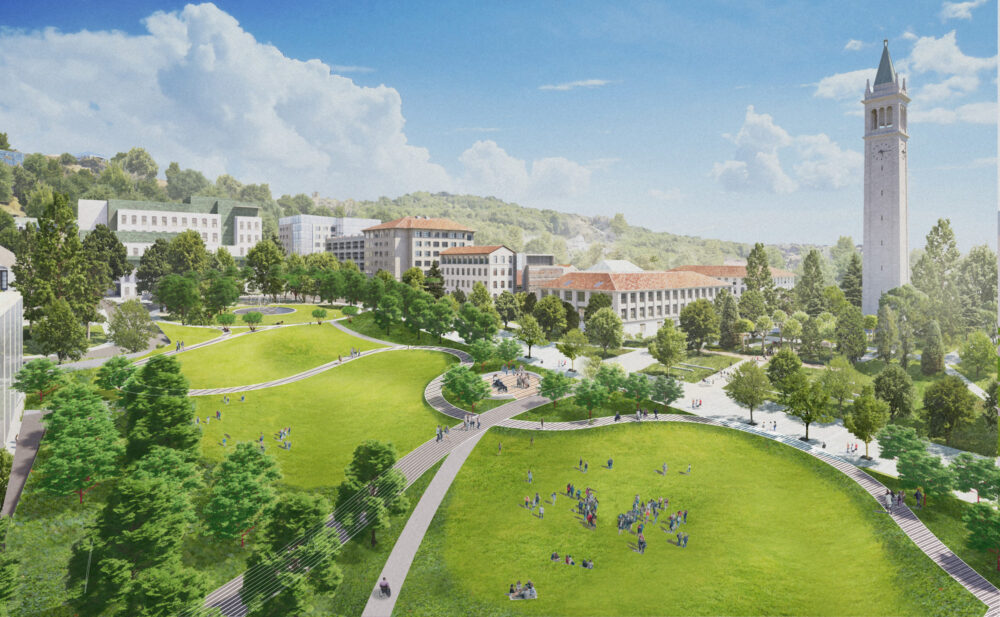
Introducing the first planning effort at UC Berkeley to comprehensively address accessibility across the campus landscape
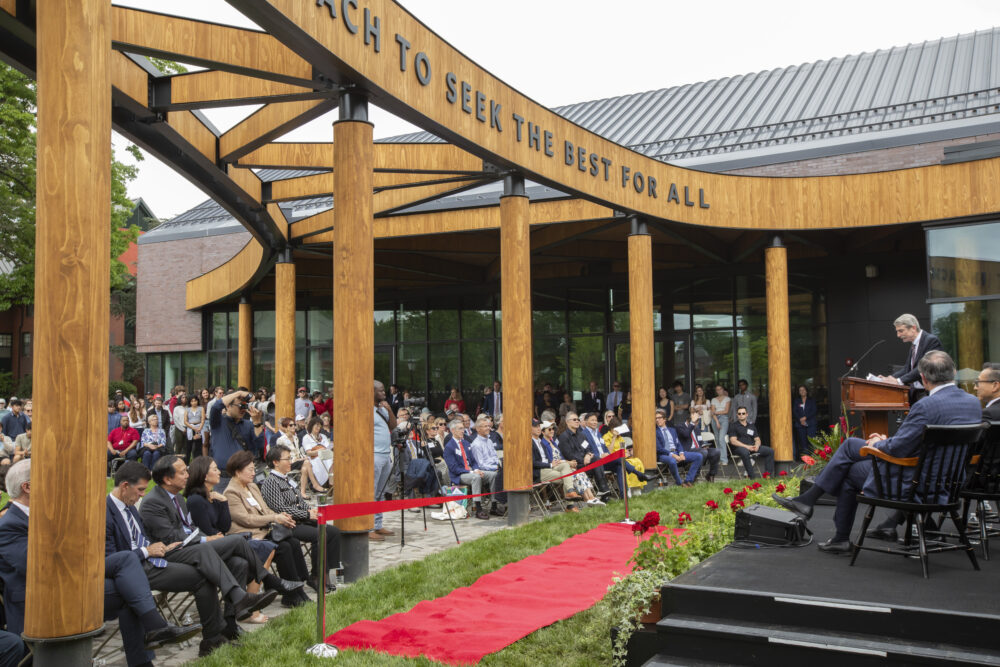
随着最后阶段的完成,蔡氏体育活动综合楼已成为劳伦斯维中学的新校园中心与通往其体育设施的门户。