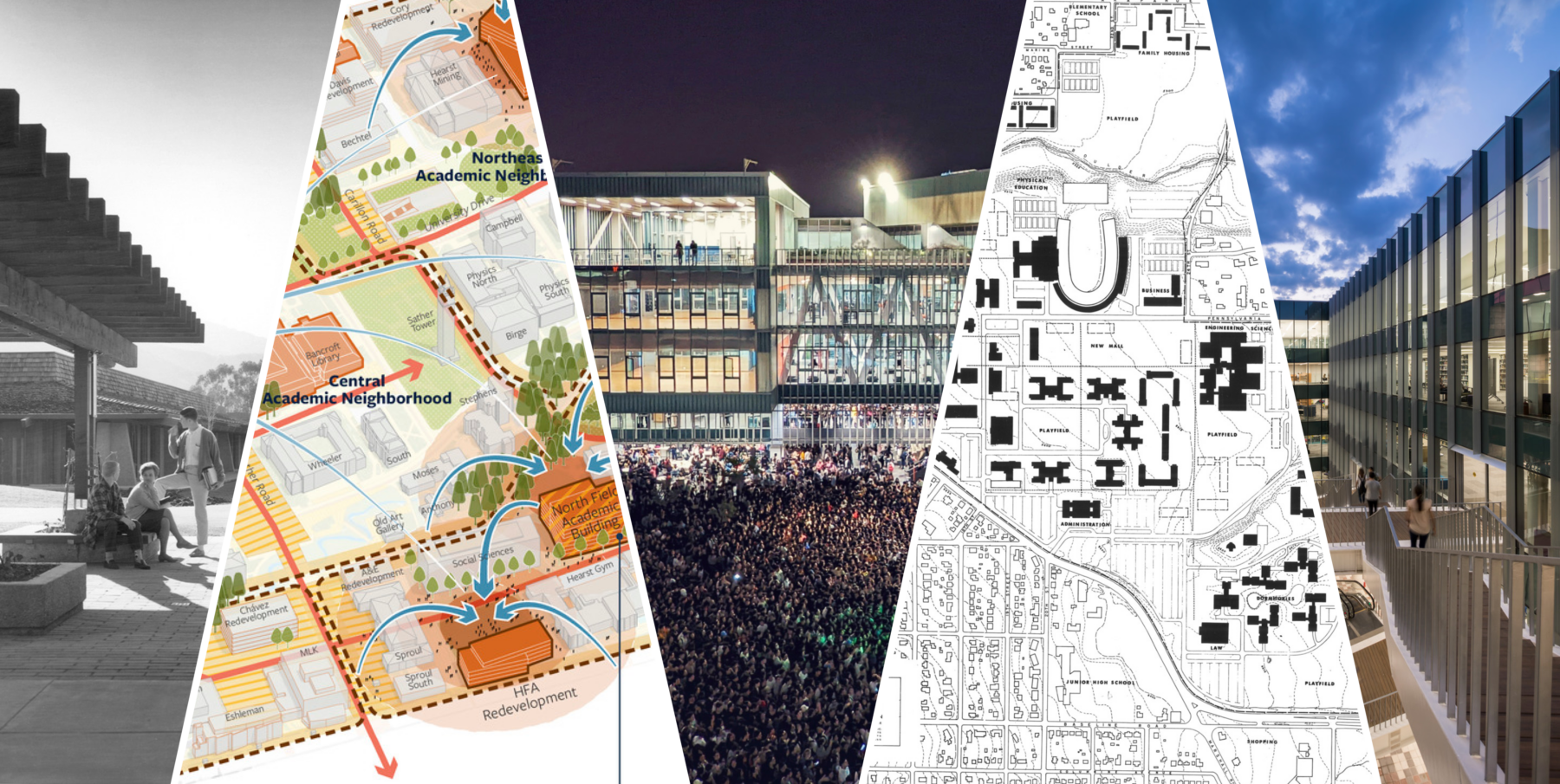
Design forecast: How have the central challenges of higher education design evolved over the last 70 years, and what will higher ed look like in the future?
 Sasaki
Sasaki
Sasaki is recognized for helping institutions to adapt to ever-changing demands and maximize resource allocation to support their competitive strength and longevity within the education sector. Alongside our institutional partners, we plan, design, and implement innovative educational environments that enable successful mission-based academic and student-life programs to flourish. We have worked with more than 600 institutions worldwide and have been recognized with more awards from the Society for College and University Planning (SCUP) than any firm.


Design forecast: How have the central challenges of higher education design evolved over the last 70 years, and what will higher ed look like in the future?
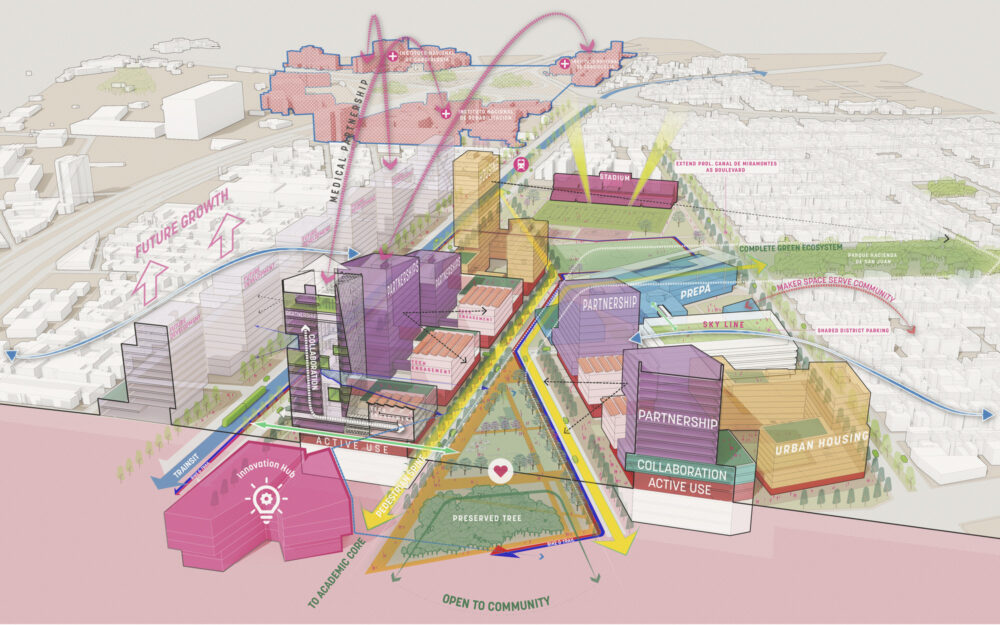
Introducing a vibrant 21st century innovation ecosystem into an urban campus
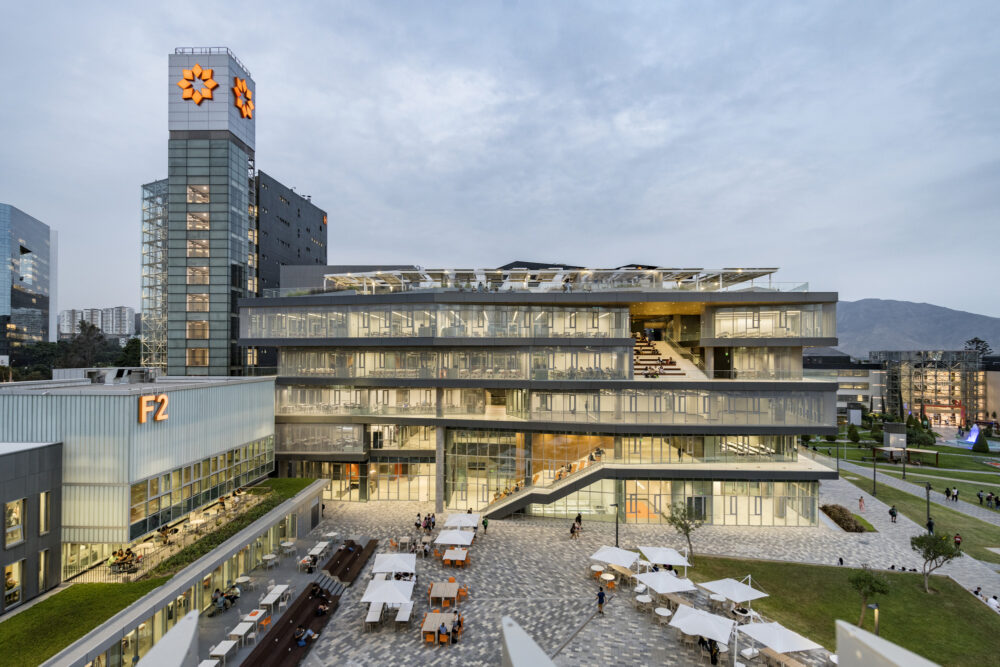
A new Center of Innovation at a leading institution brings together a disparate set of programs under one roof
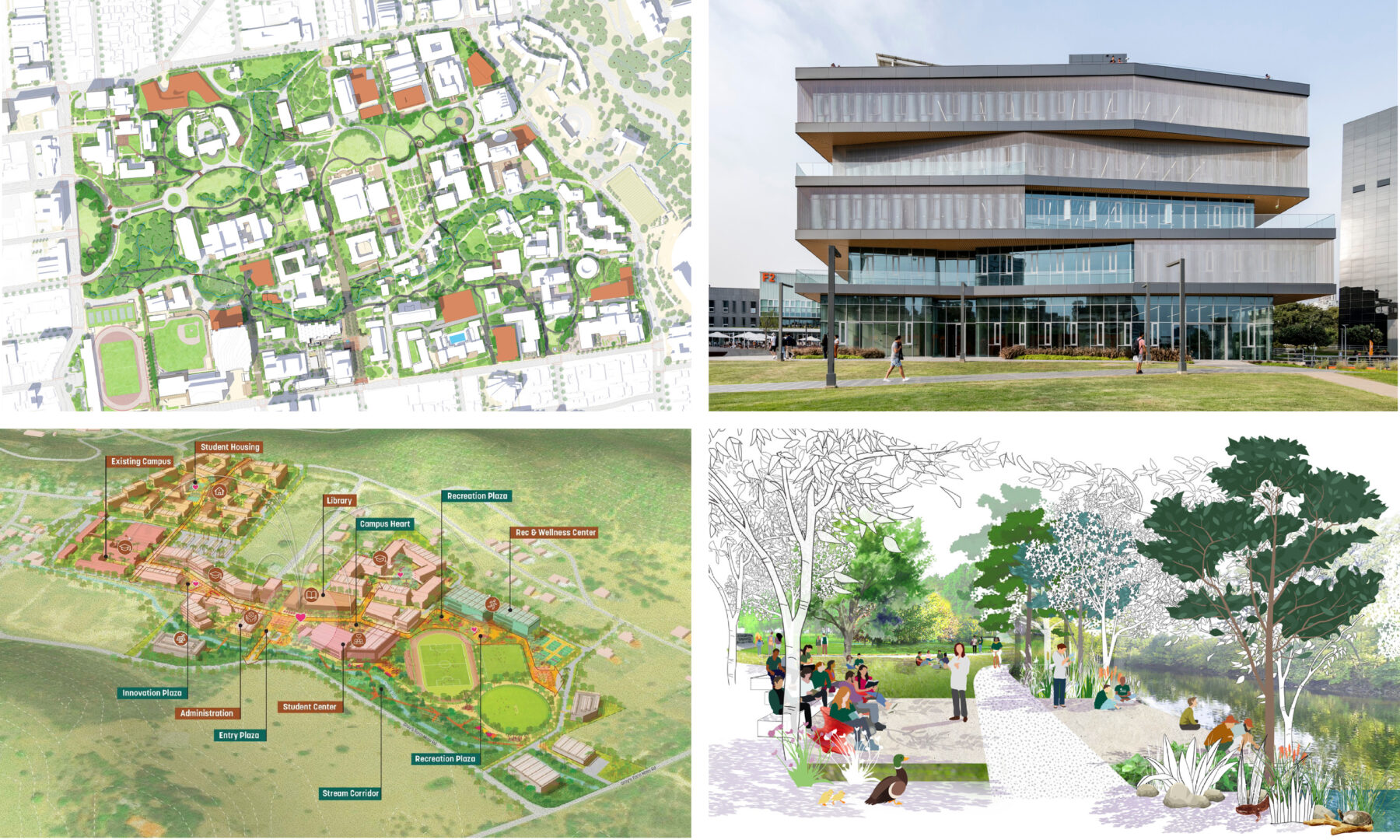
The Society for College and University Planning (SCUP) Excellence Awards honors strategic, integrated campus planning
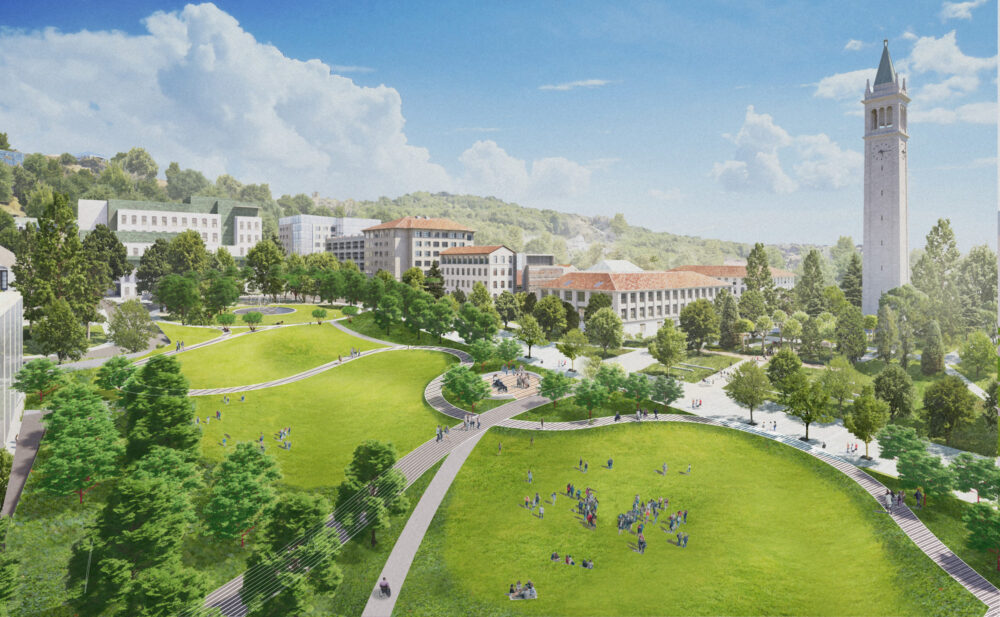
Introducing the first planning effort at UC Berkeley to comprehensively address accessibility across the campus landscape
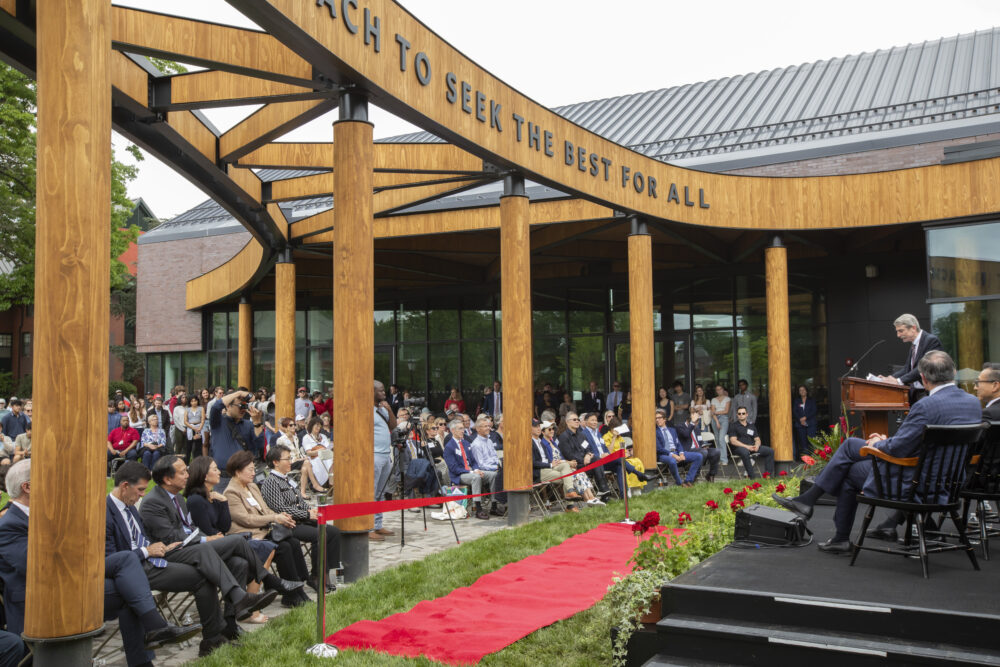
With its final phase complete, the Tsai Field House and Commons has become a new campus hub for the Lawrenceville School, and a gateway to its athletics facilities.
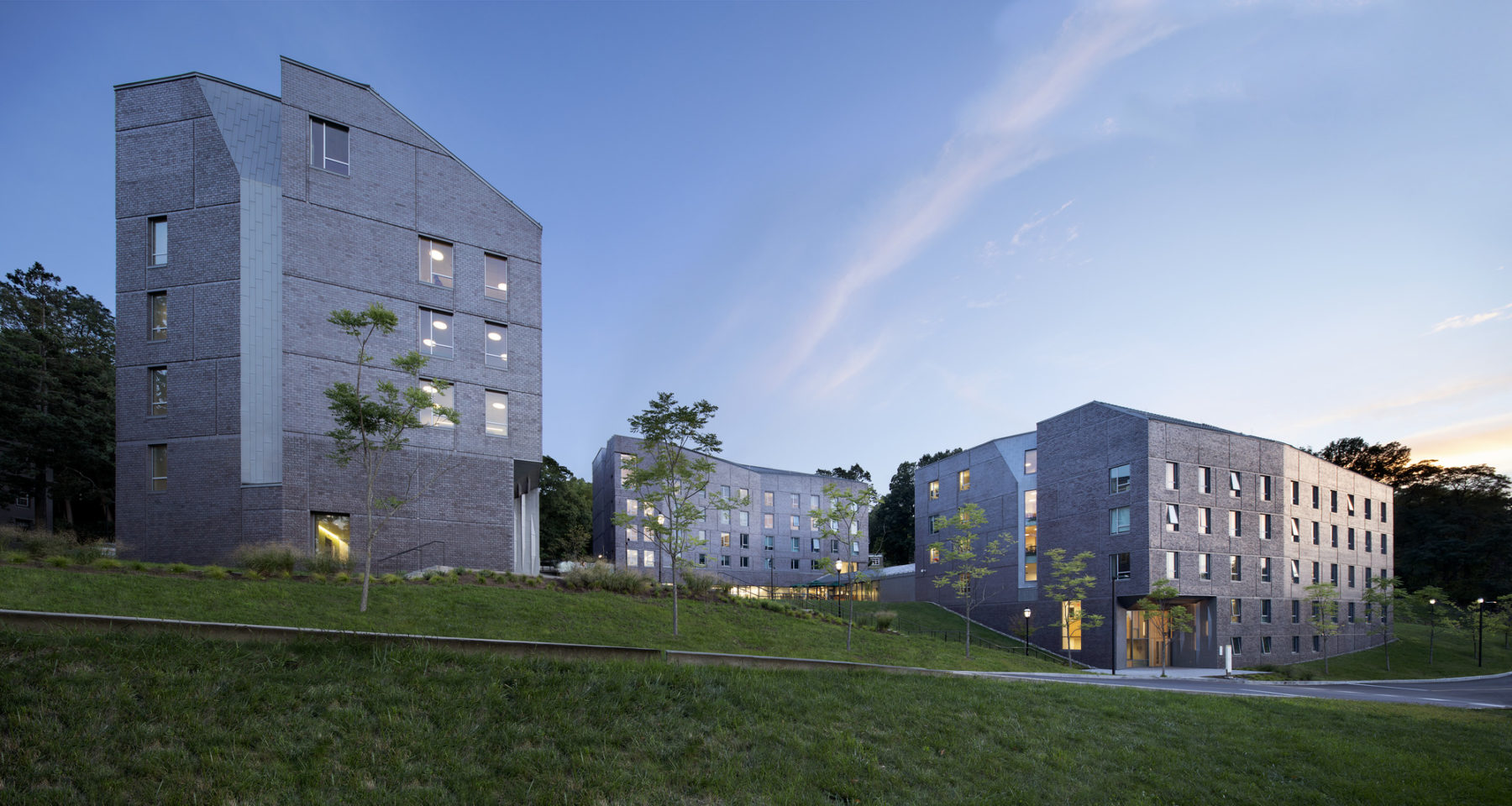
An existing housing site is transformed into a connective complex that manipulates the topography to allow stronger pedestrian connections and new outdoor program spaces