Rooted in Place and Learning: Pioneering a publicly-open arboretum for a private Chinese campus
Xinyang University's new arboretum will be a living showcase of plants for students, faculty, and the public
 Sasaki
Sasaki
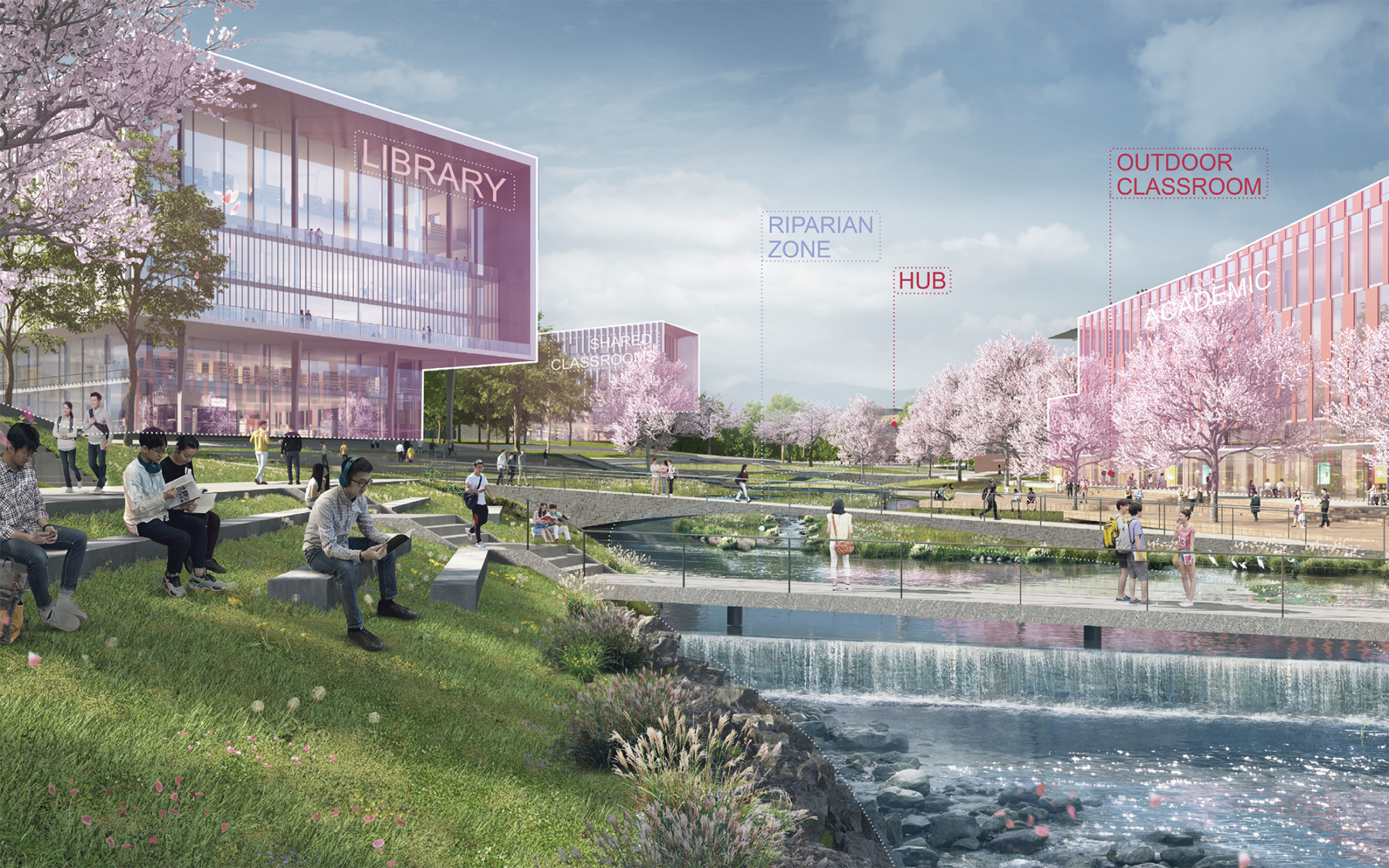
The academic valley is a multifaceted landscape that offers many ecosystem services while providing critical campus connection and recreation opportunities
The master plan for Xinyang University’s (XYU) new campus sets the university apart as a 21st-century liberal arts institution that nurtures ecologically-minded and socially conscious living-learning communities. From the outset, the university leadership and Sasaki developed a bold vision to integrate social, economic, and educational aspirations to create an alternative model to the current practices of delivering higher education in China. Sasaki’s highly collaborative and iterative planning process is informed by thorough research of XYU’s current pedagogy and the site’s characteristics, ecoregion, and climatic conditions.
Today, the majority of China’s leading universities and colleges are state-owned. However, the landscape of higher education is quickly evolving, paving the way for private colleges and joint venture international universities to envision a more diverse education system that meets China’s increasingly dynamic societal needs.
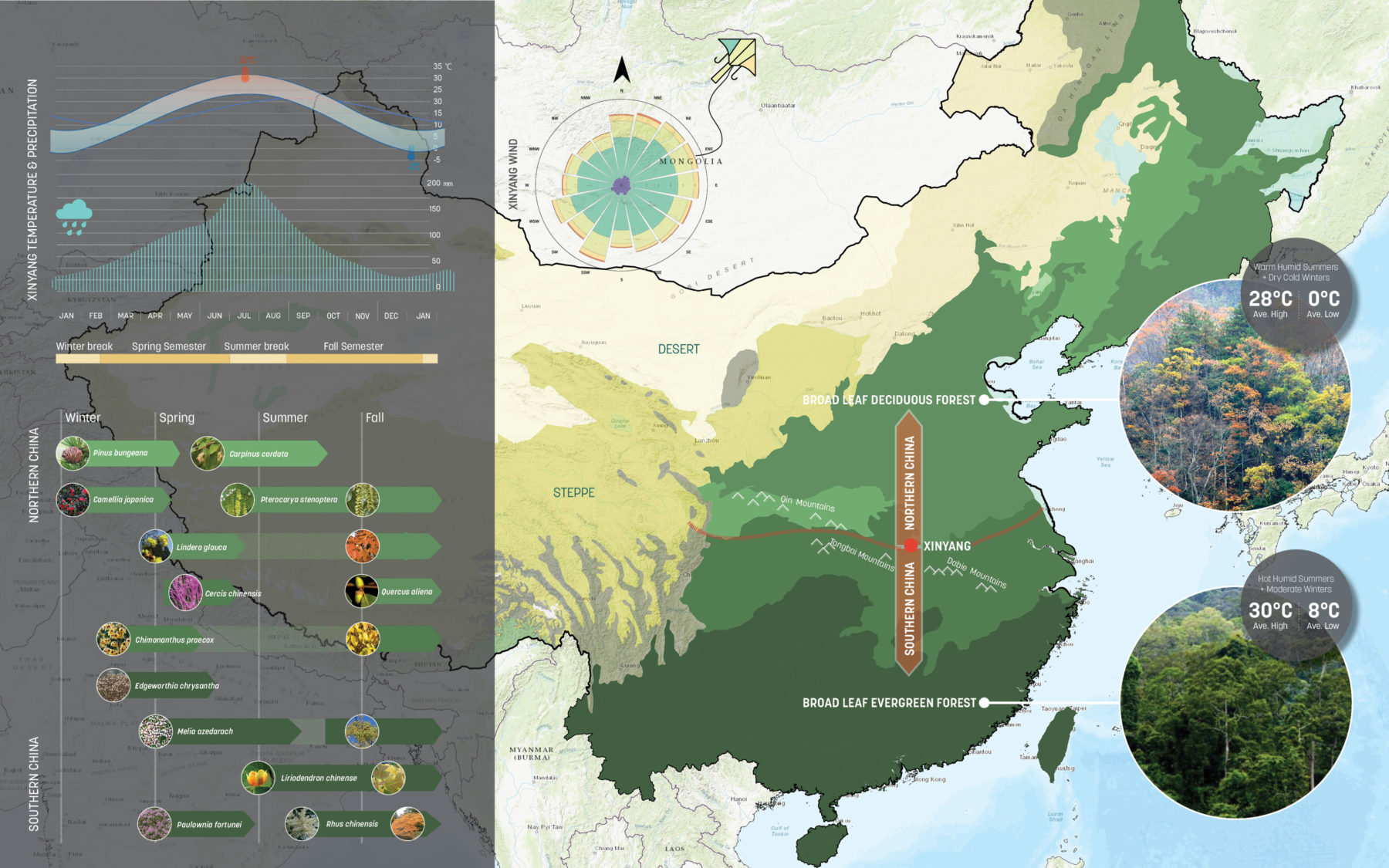
The city of Xinyang is at the borderline of (wheat dominated) Northern Chinese landscape and (rice dominated) Southern Chinese landscape
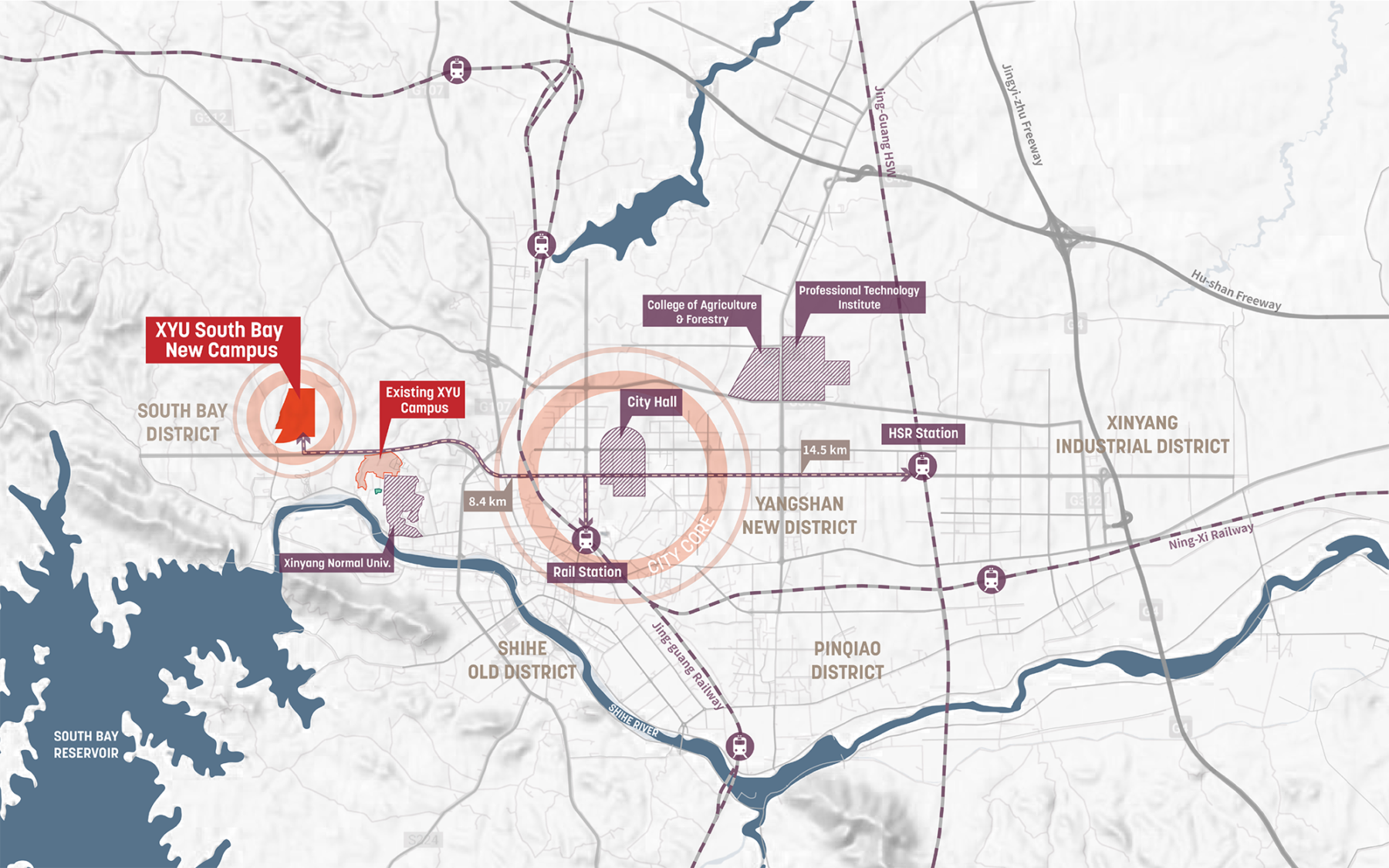
Xinyang University’s South Bay campus situated near the existing campus and other educational institutes, all within a 15 minutes driving distance to downtown
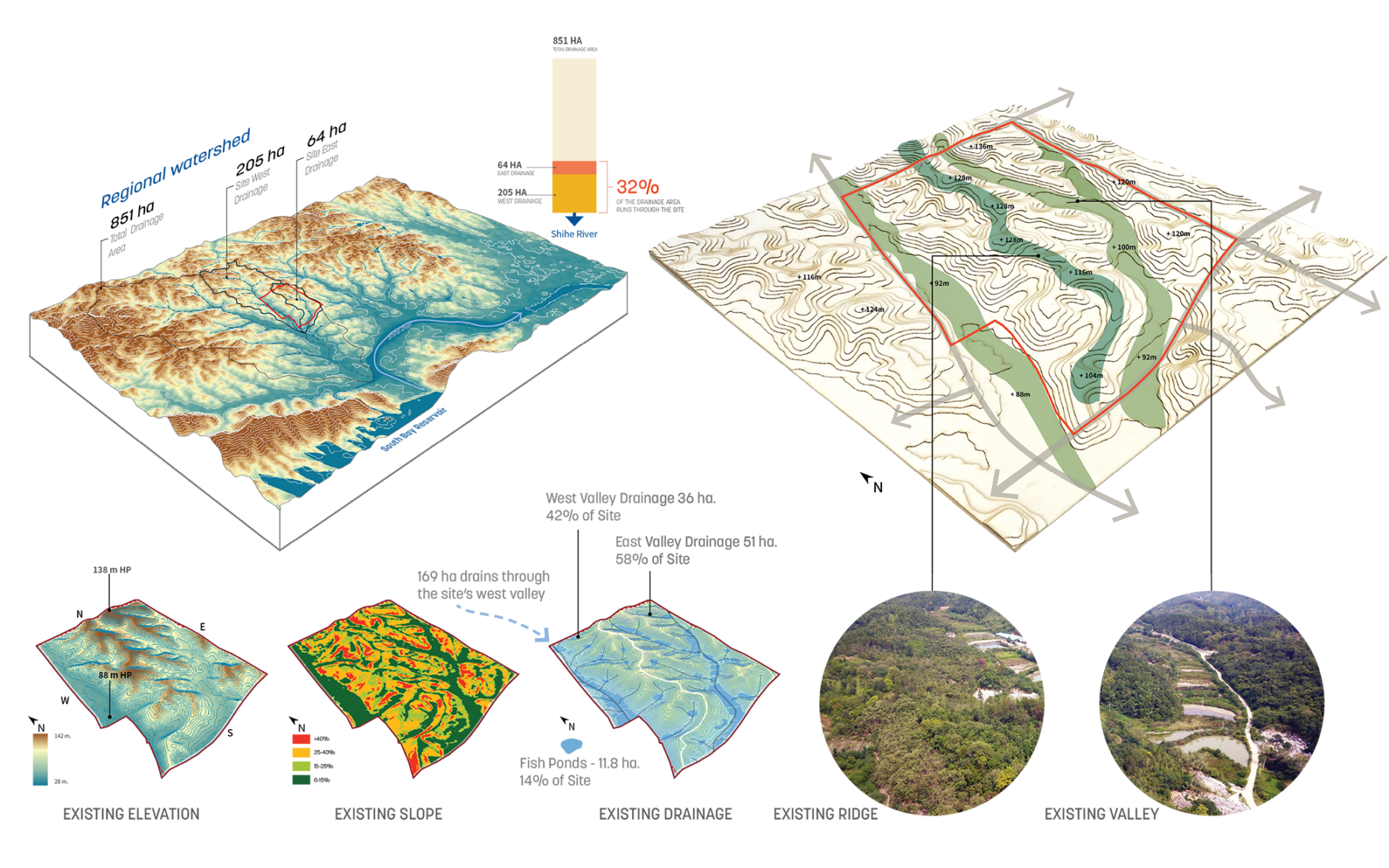
A thorough analysis of topography and regional hydrology provides the foundation of the campus masterplan
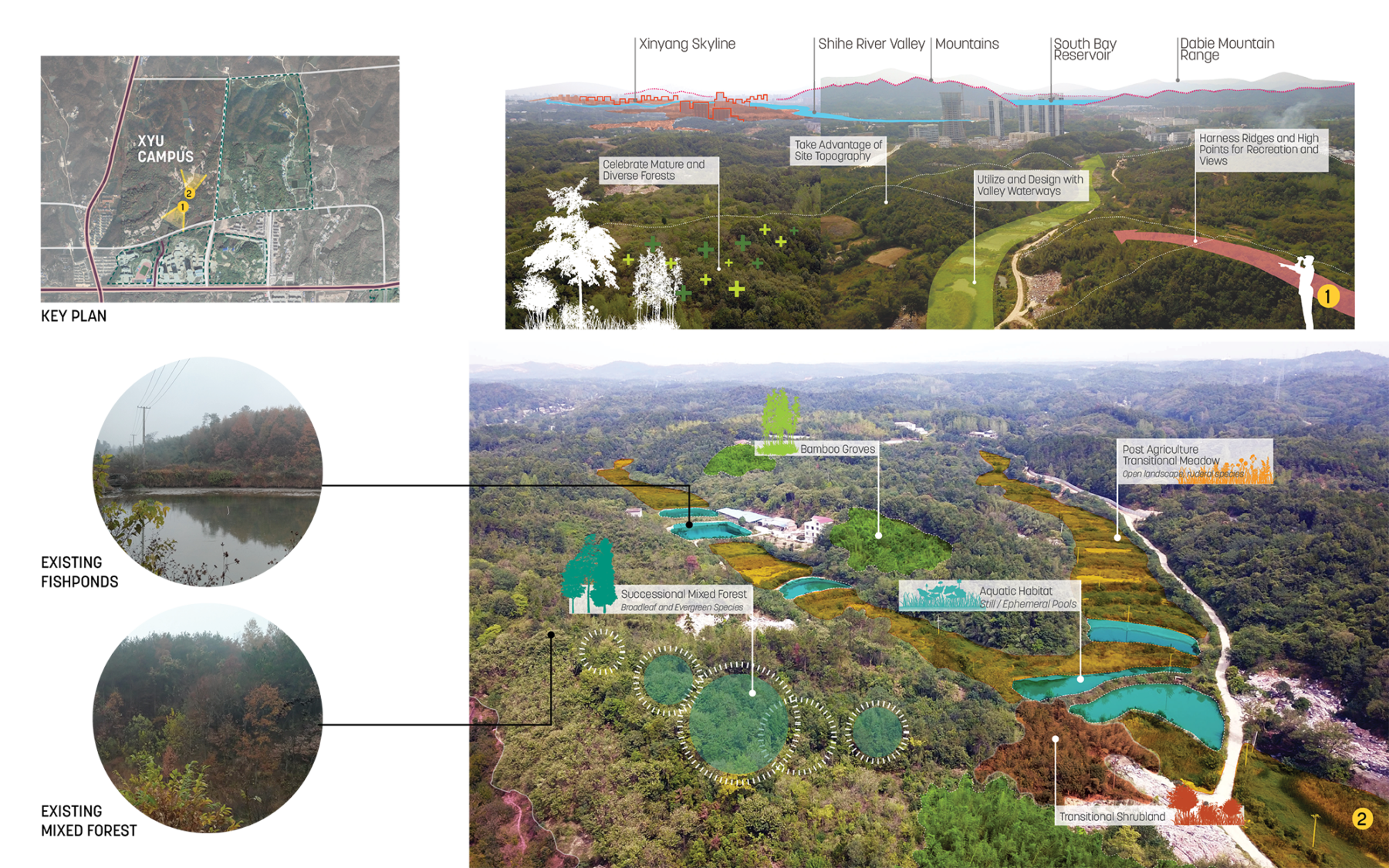
The project site exhibits characteristics of the typical regional landscape of rolling terrain, successional mixed-forest, and post-agriculture transitional meadow
Xinyang University’s new South Bay expansion answers this charge by planning five liberal art schools in a scenic living-learning environment that will increase the university’s enrollment by an additional 17,000. The university is committed to developing a culture that integrates learning with the campus’s rich ecological settings.
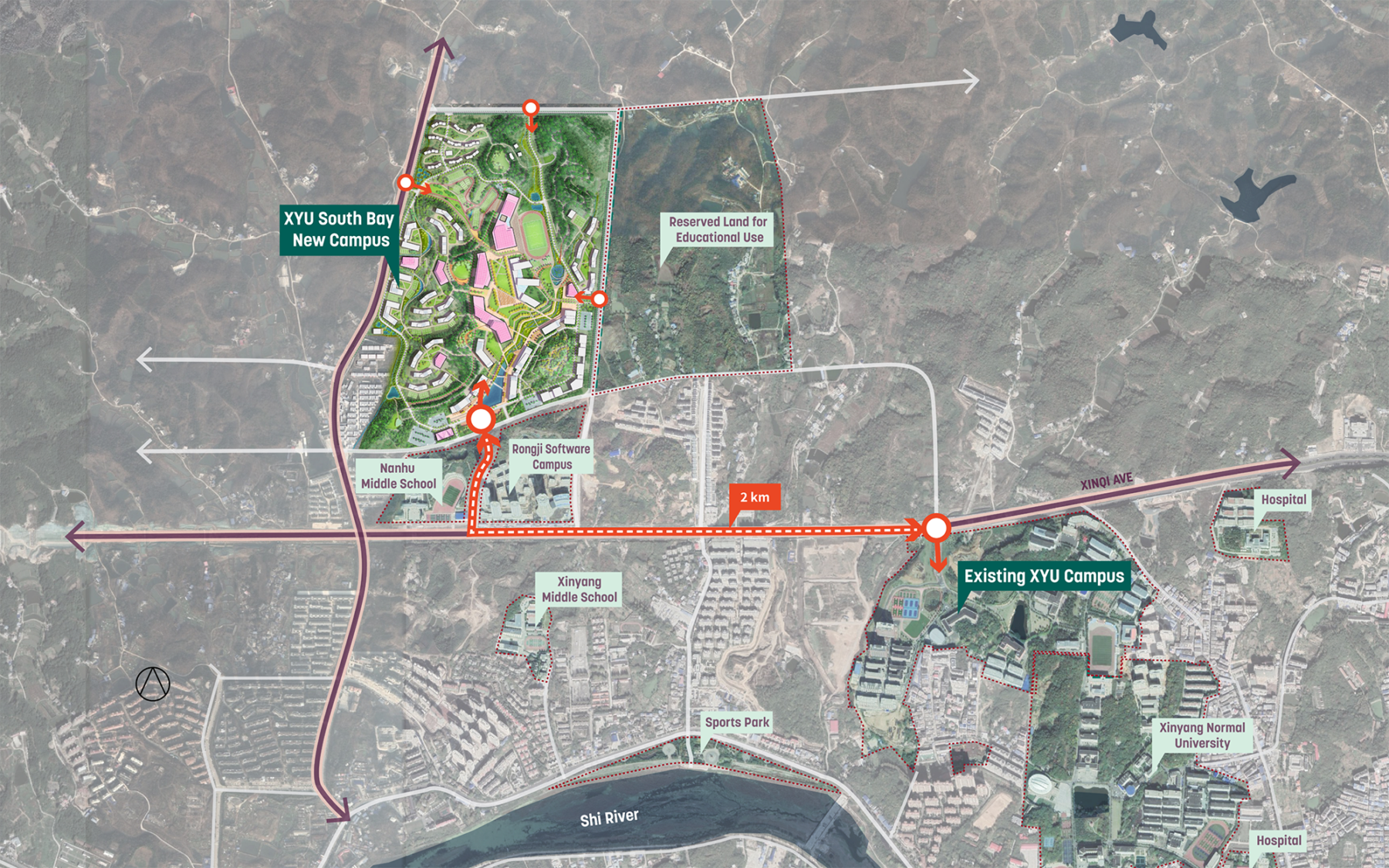
The new campus sits 2 kilometers away from the existing campus and is surrounded by other educational and research parcels
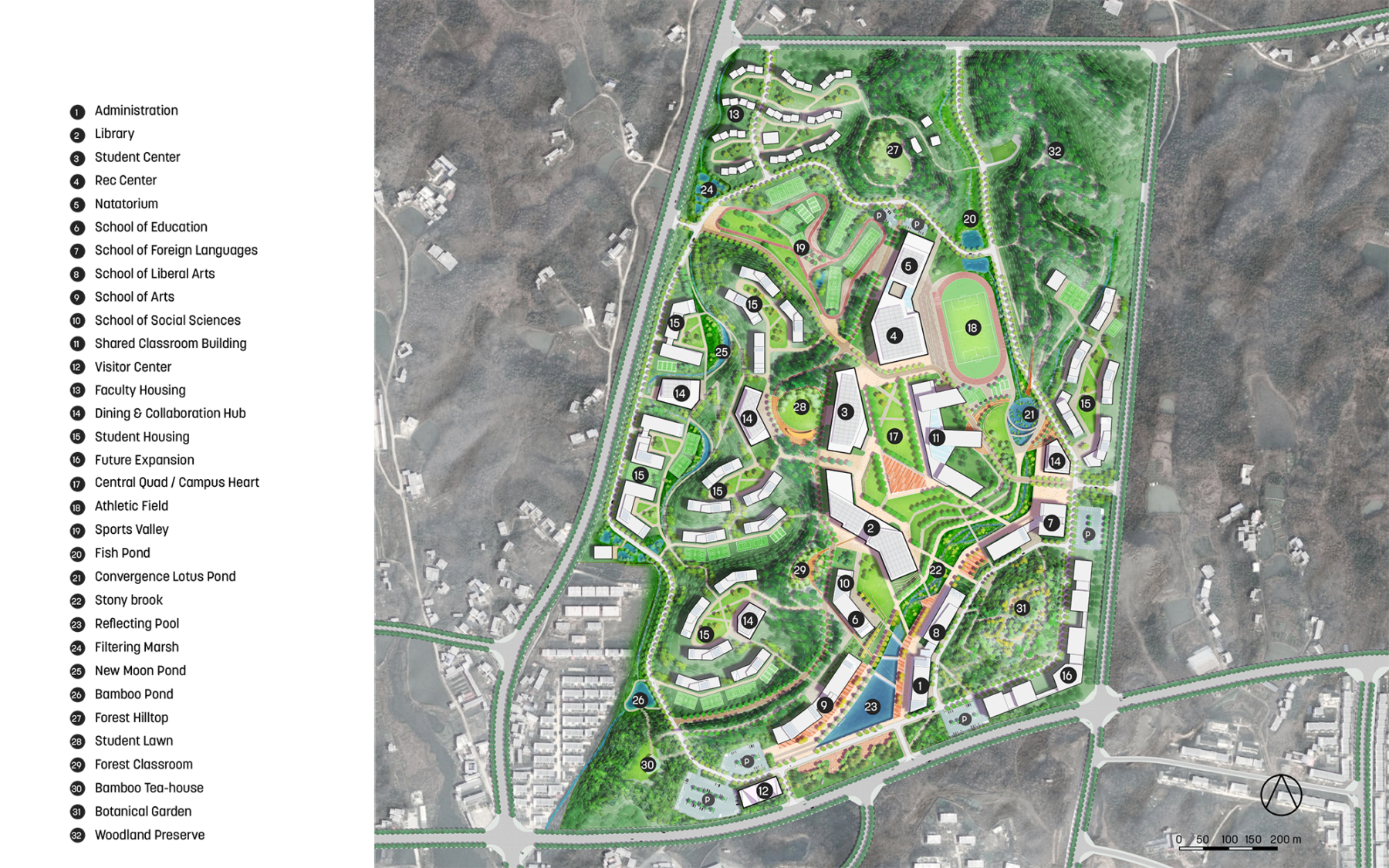
The new campus is home for five liberal art schools and departments in a live-learn environment that will accommodate 17,000 new students
Inspired by the vernacular landscapes, the campus offers spaces ranging from formal quads to an array of naturalistic landscapes that each have their own unique aesthetic and ecological considerations. The master plan’s diverse plant communities offer seasonal interest for the campus and provide resources for wildlife throughout the year. The campus’ ridgeline and valleys are a primary campus amenity, delineating spaces for student recreation and outdoor learning, and delivering critical ecosystem services such as stormwater management and providing diverse habitat.
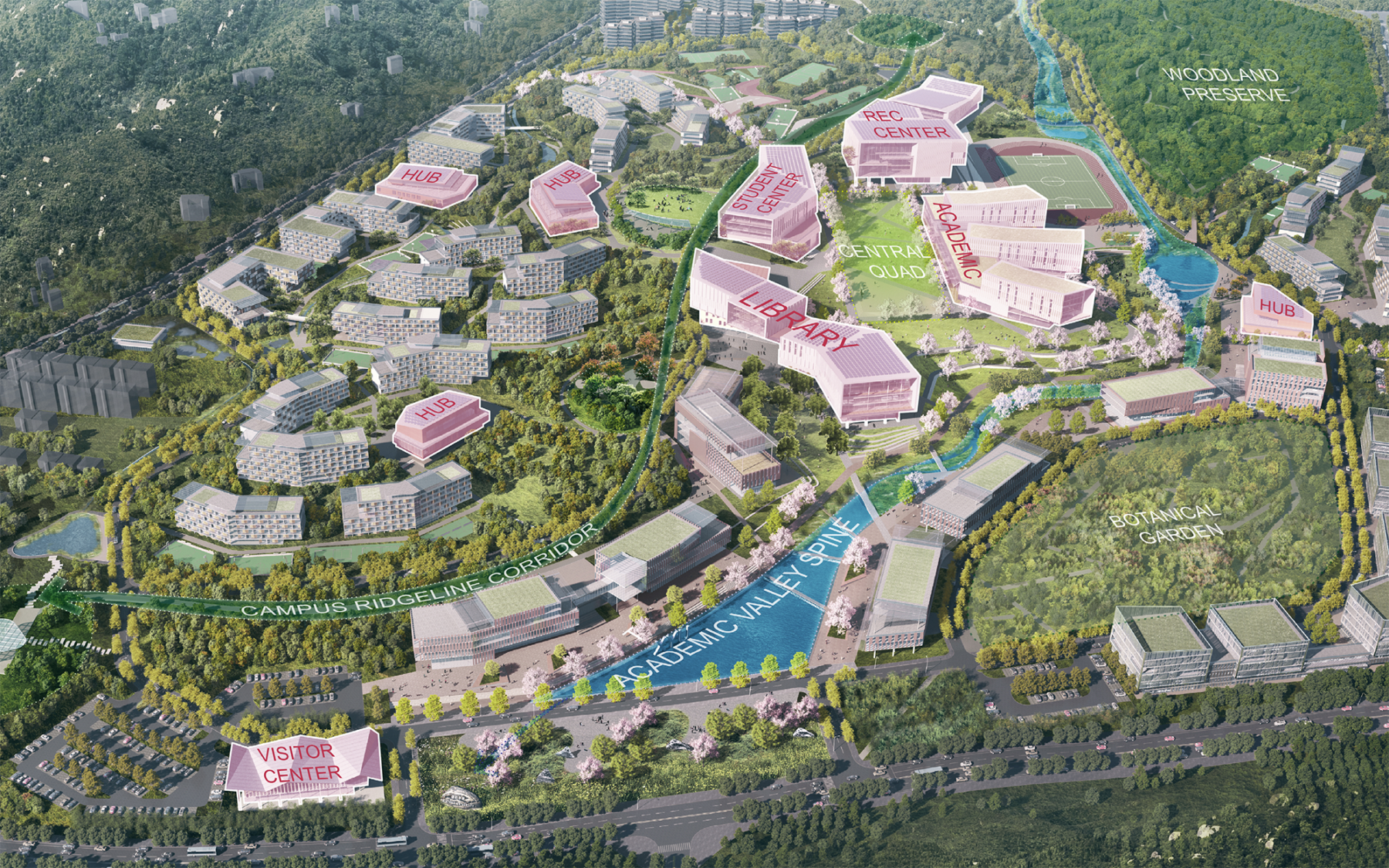
The new campus strives to advance Xinyang University’s educational mission as a 21st-century liberal arts institution focusing on collaborative and experiential learning
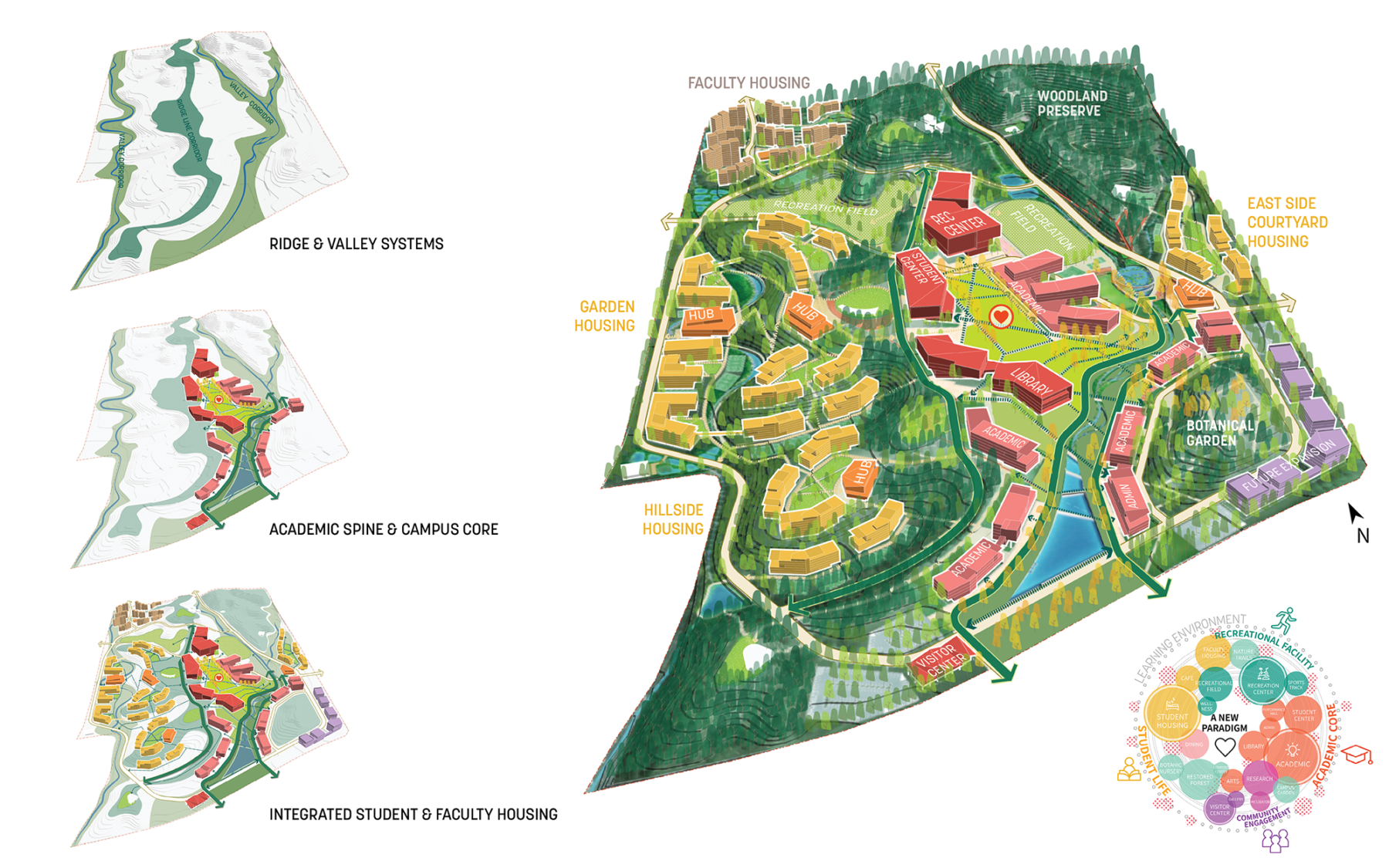
The ridge and valleys become the key spatial features of the campus structure, functioning as a primary campus amenity for integrated learning and living
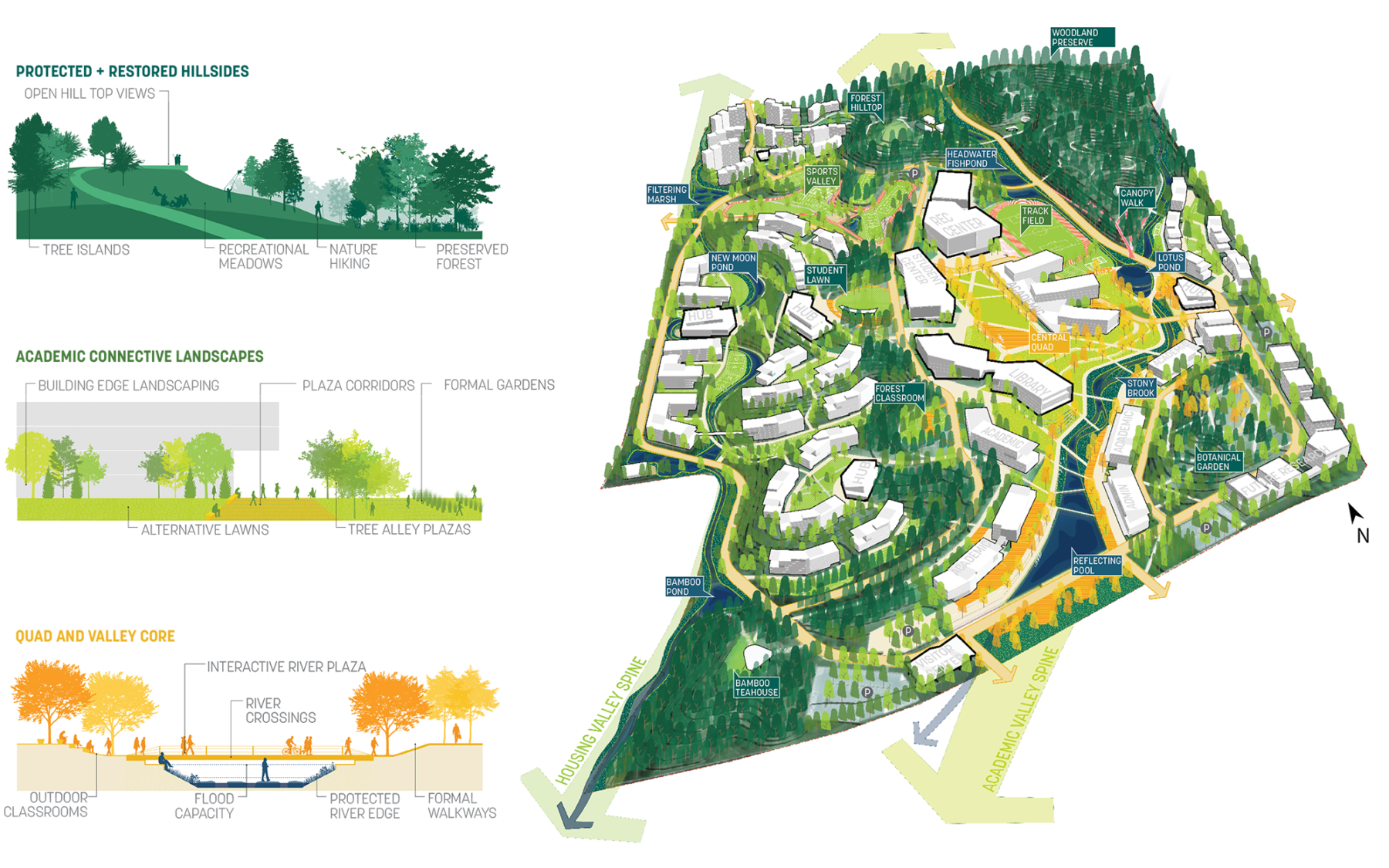
The plan responds to its site context through a variety of environmentally conscious development strategies
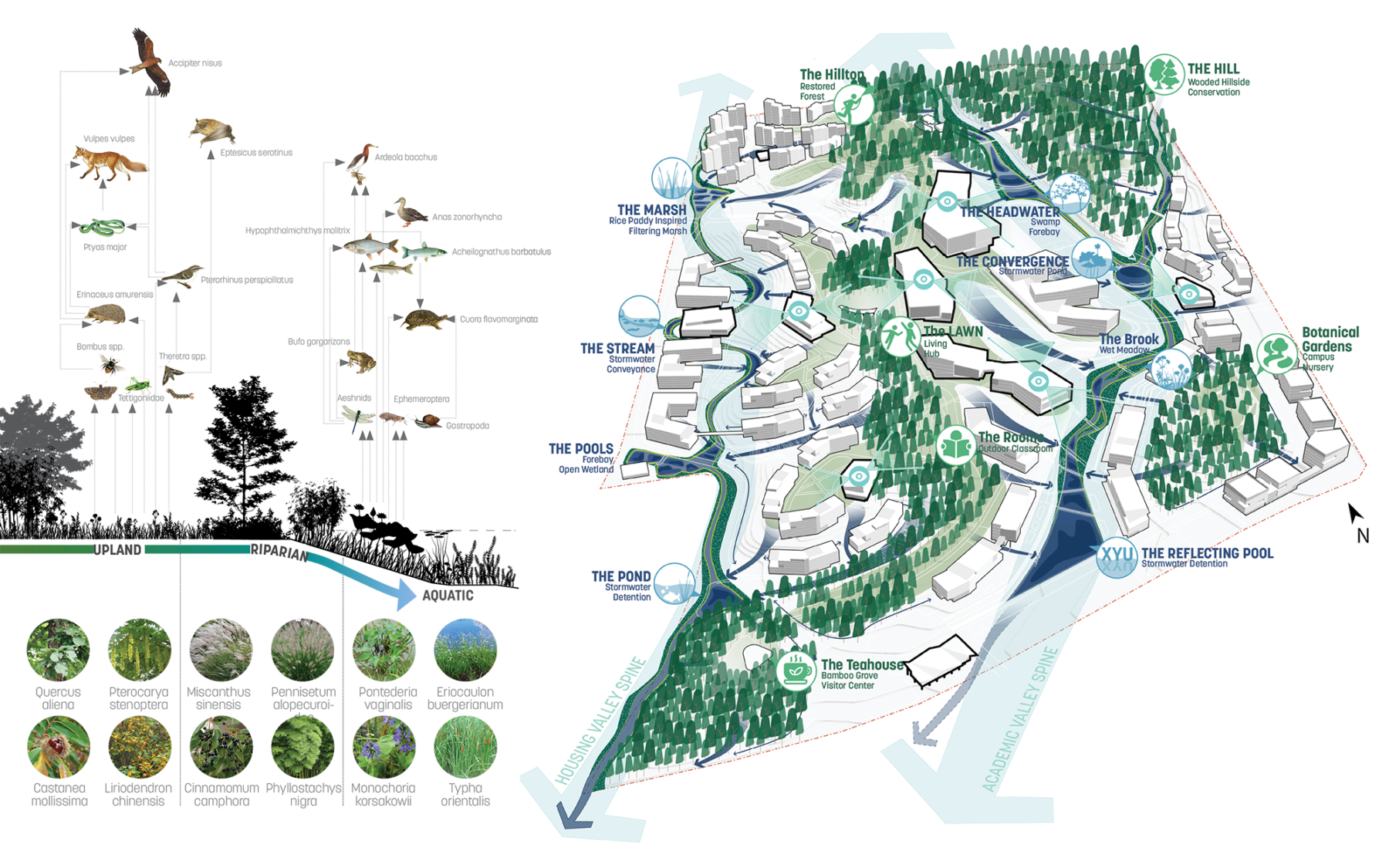
Topography and natural drainages play key roles in the campus planning to incorporate ecologically enriching landscapes
A comprehensive array of social, communal and recreational facilities form the armature of campus life. Student housing is organized into a series of tight-knit clusters integrated into the rolling terrain. All of the campus’ buildings and key program destinations are located within a 5-minute walk of one another, making the campus a pedestrian-oriented environment.
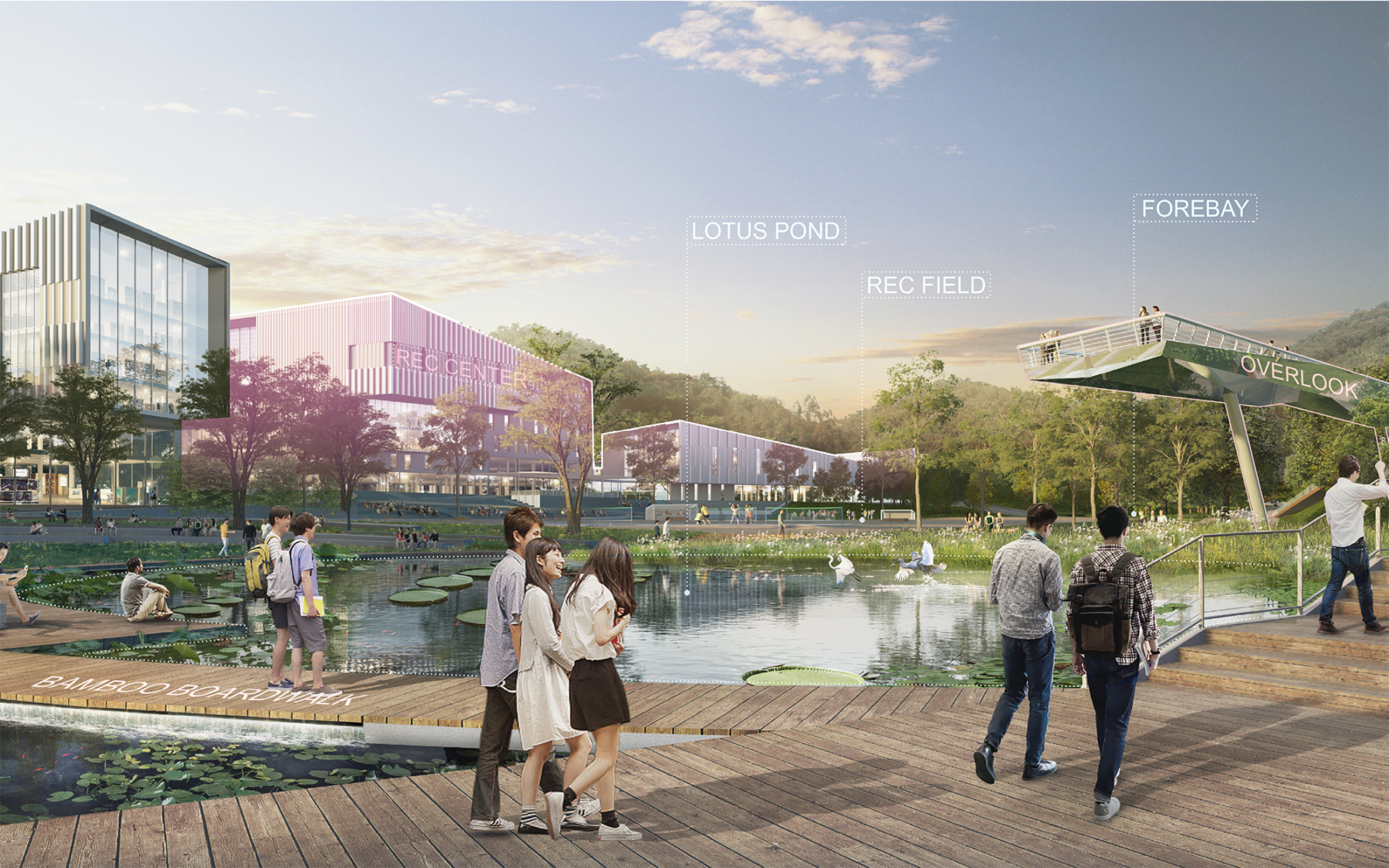
A popular landscape amenity, the lotus pond also provides important ecosystem services such as filtering surface runoff from the adjacent recreation fields
Academic and social lives are conceptualized as a seamlessly integrated series of indoor and outdoor gathering spaces and courtyards, connected by interactive hubs, cafés, communal study areas, and recreation facilities to support informal learning and socializing throughout the campus.
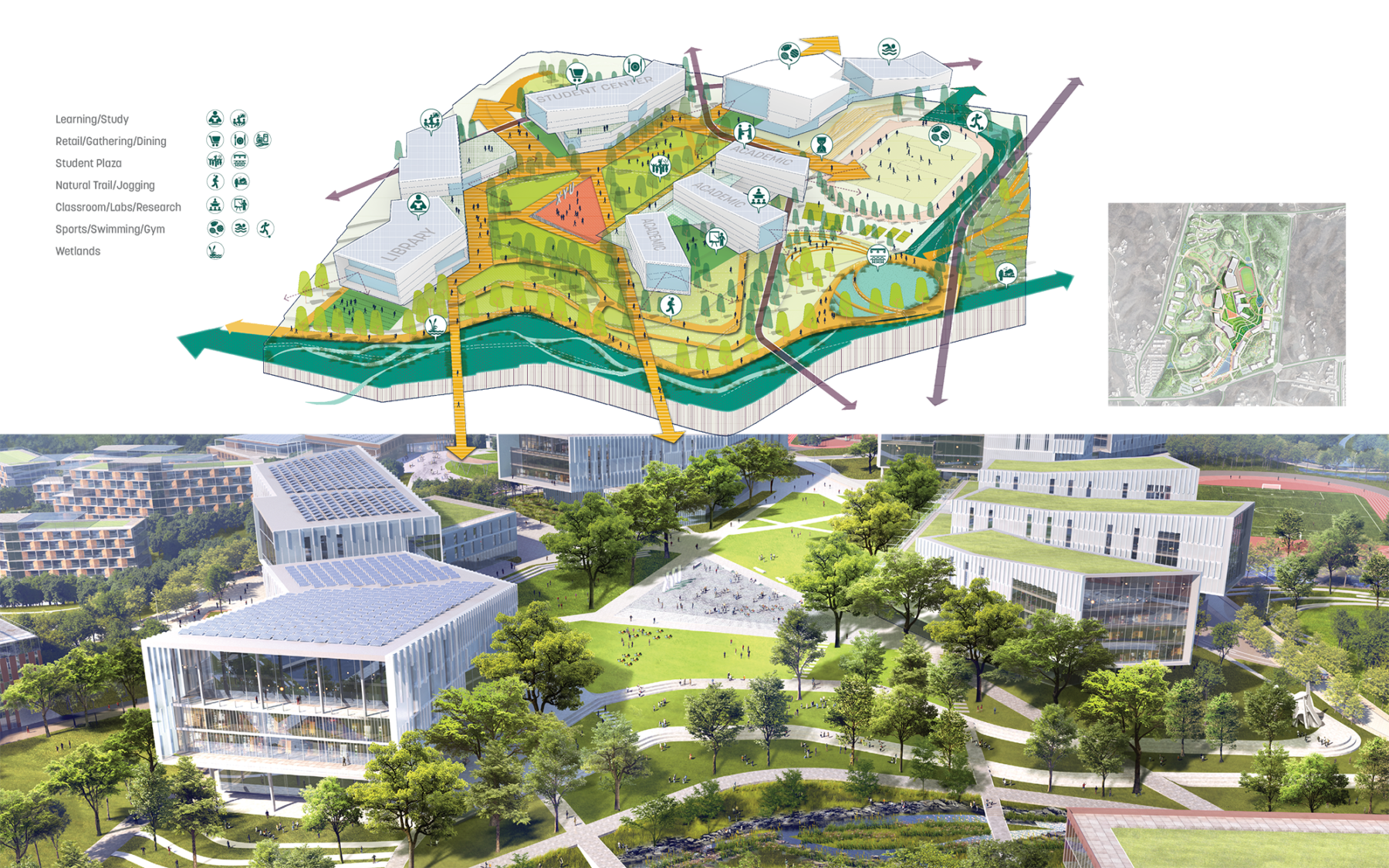
Buildings and key program destinations are within a 5-minute walk, enhancing the vibrancy of the campus core and fostering a pedestrian-oriented environment
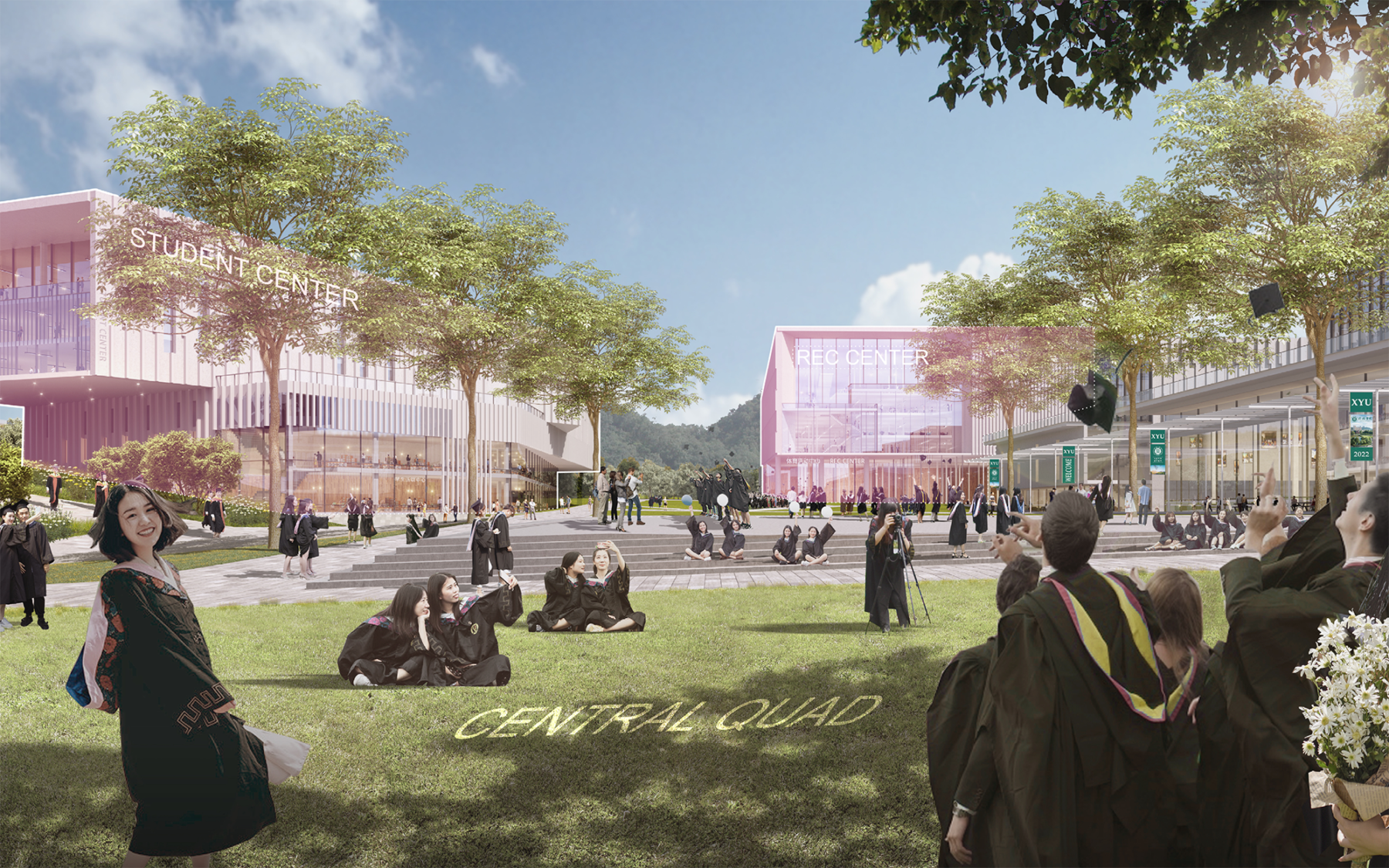
At the heart of the campus, the central quad is a popular congregation place for events including graduation ceremonies
The master plan also provides comprehensive strategies for sustainability including efficient energy use, waste management, and topsoil conversation, etc. Leveraging Xinyang’s temperate climate, the buildings are designed to reduce campus energy consumption by implementing natural ventilation and maximizing winter solar gain, coupled with roof photovoltaics and solar water heating facilities.
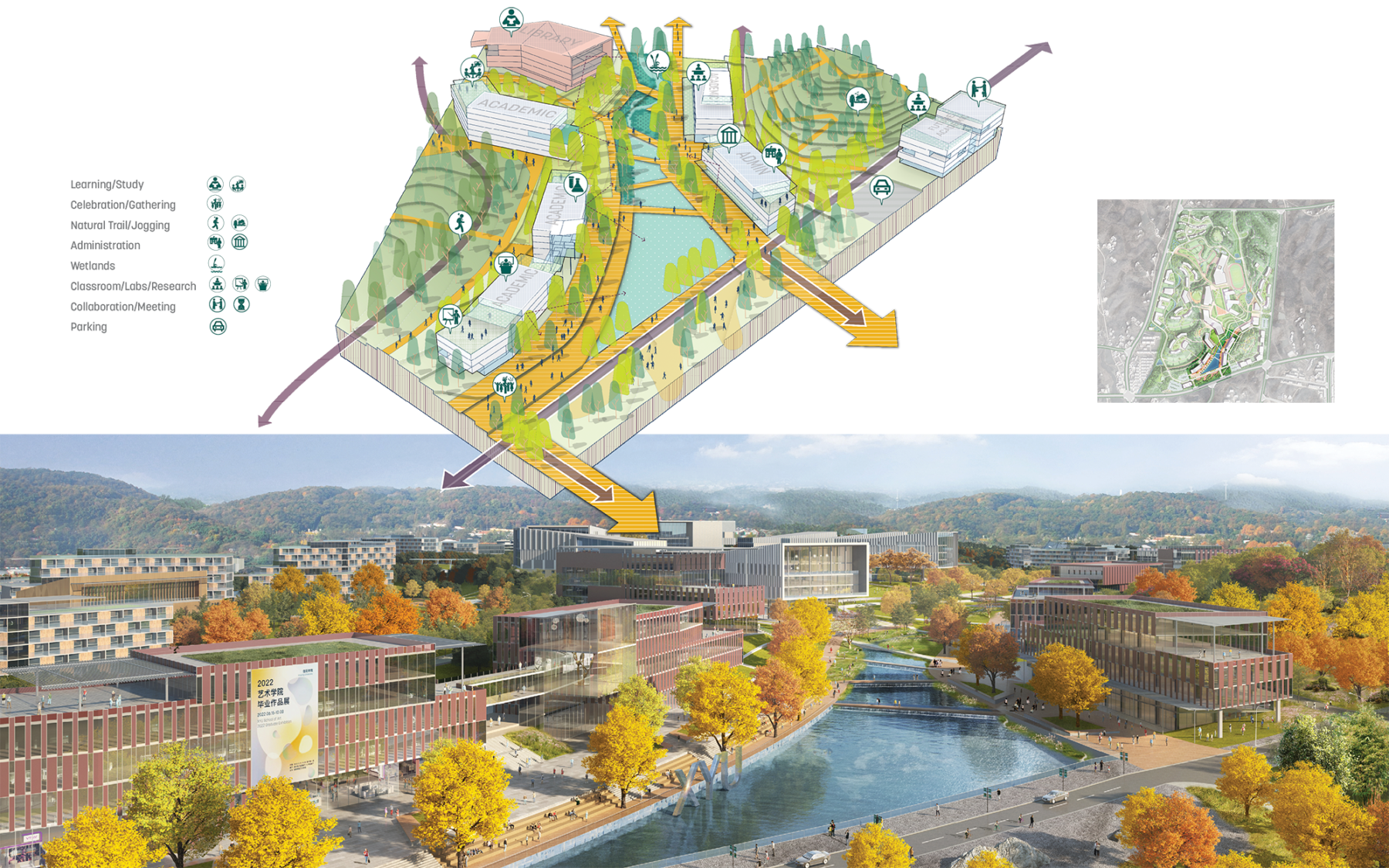
The valley connects all academic programs and celebrates an uninterrupted vista between the main entrance and preserved woodland
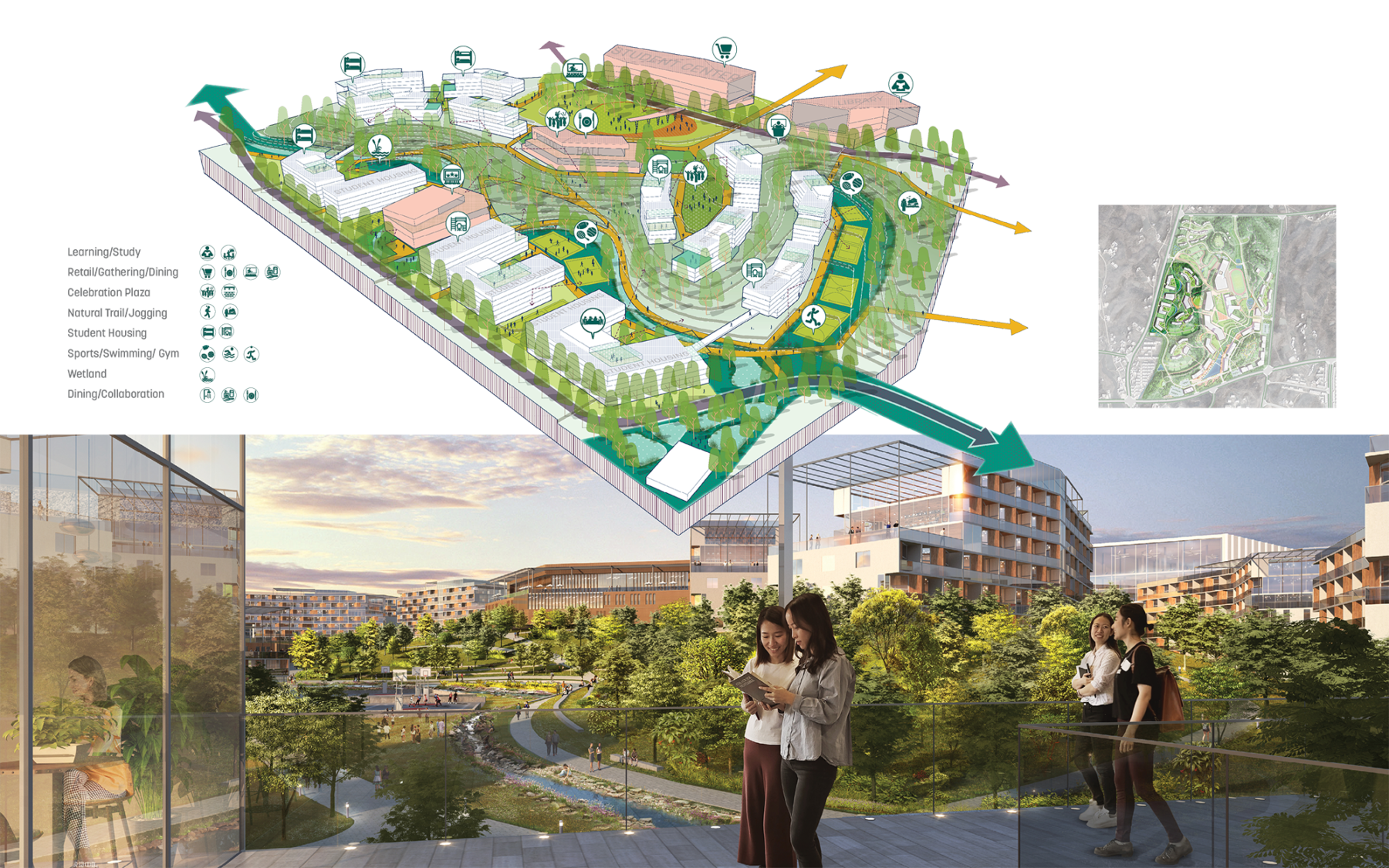
The student hub building serve as the social center of the surrounding student housing
On-site composting and holistic waste management help minimize campus waste output by turning kitchen scraps into nutrient-rich organic matter that can be used to nourish the campus landscape. Topsoil will also be stockpiled and preserved during construction via an efficient phasing strategy to minimize the construction impact on the landscape.
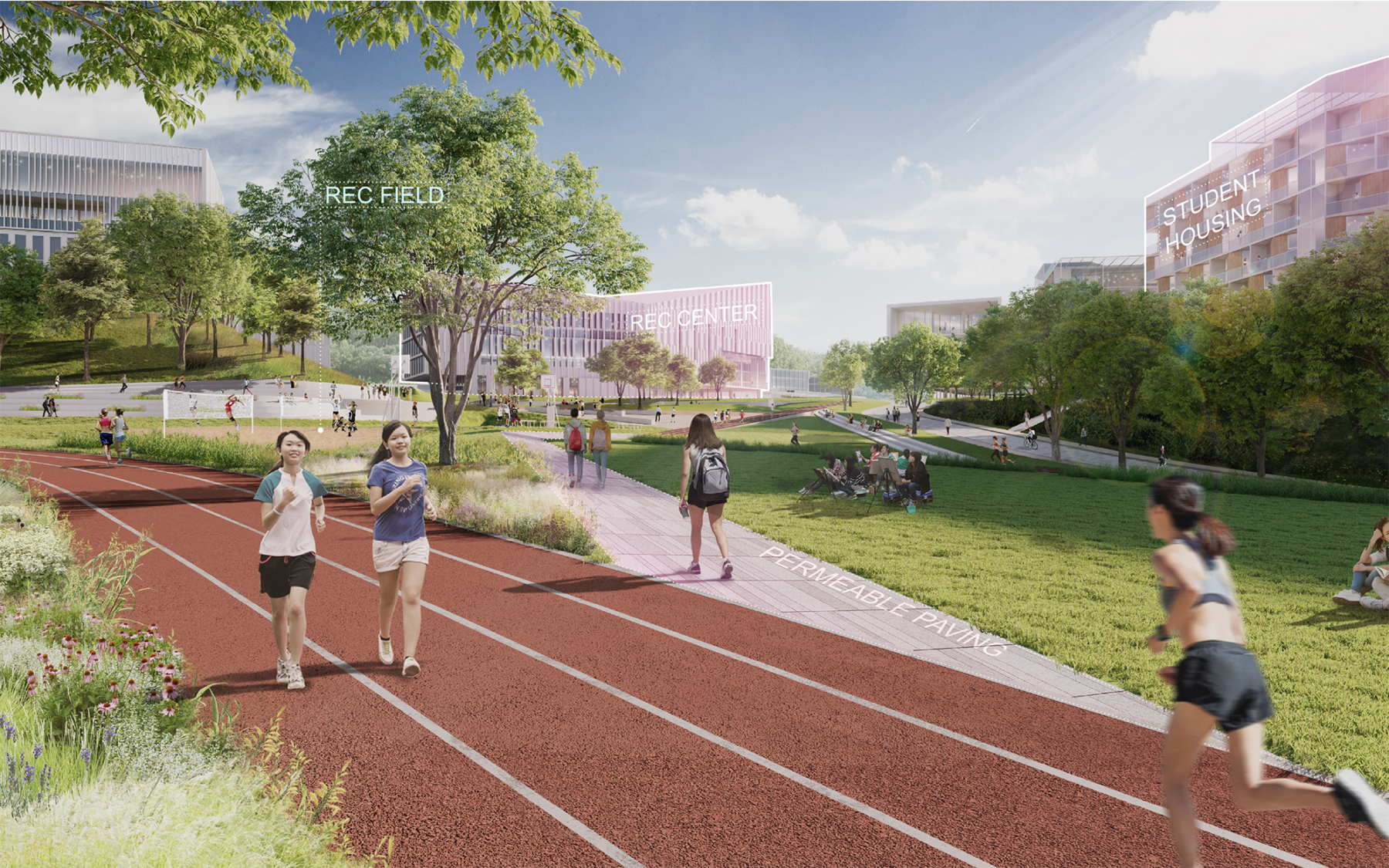
A hierarchy of trail system connects the entire campus while providing students with varied spaces for movement, recreation, and congregation
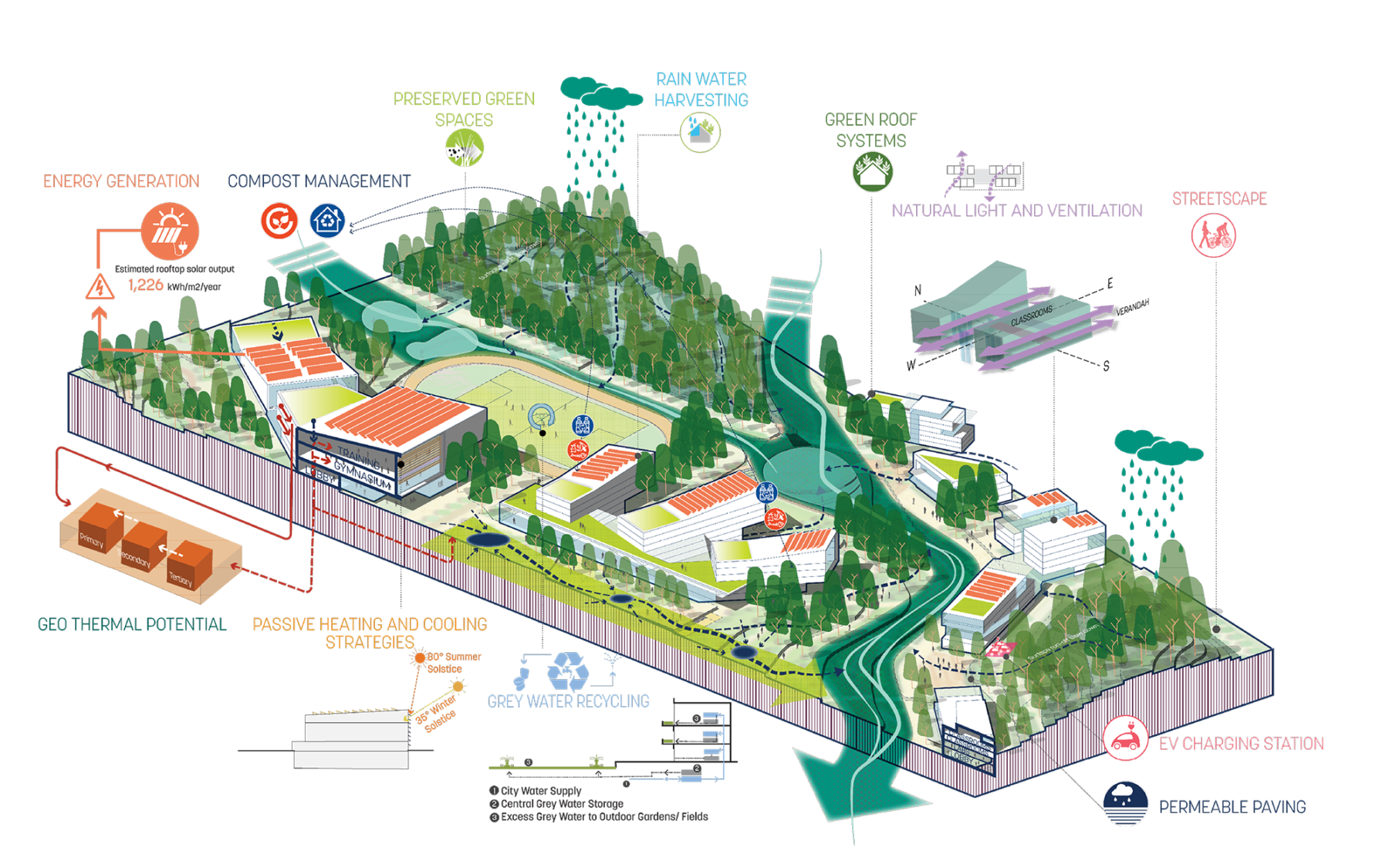
The masterplan provides a wide array of sustainability strategies ranging from energy saving, waste management, topsoil conversation, to geothermal and stormwater management
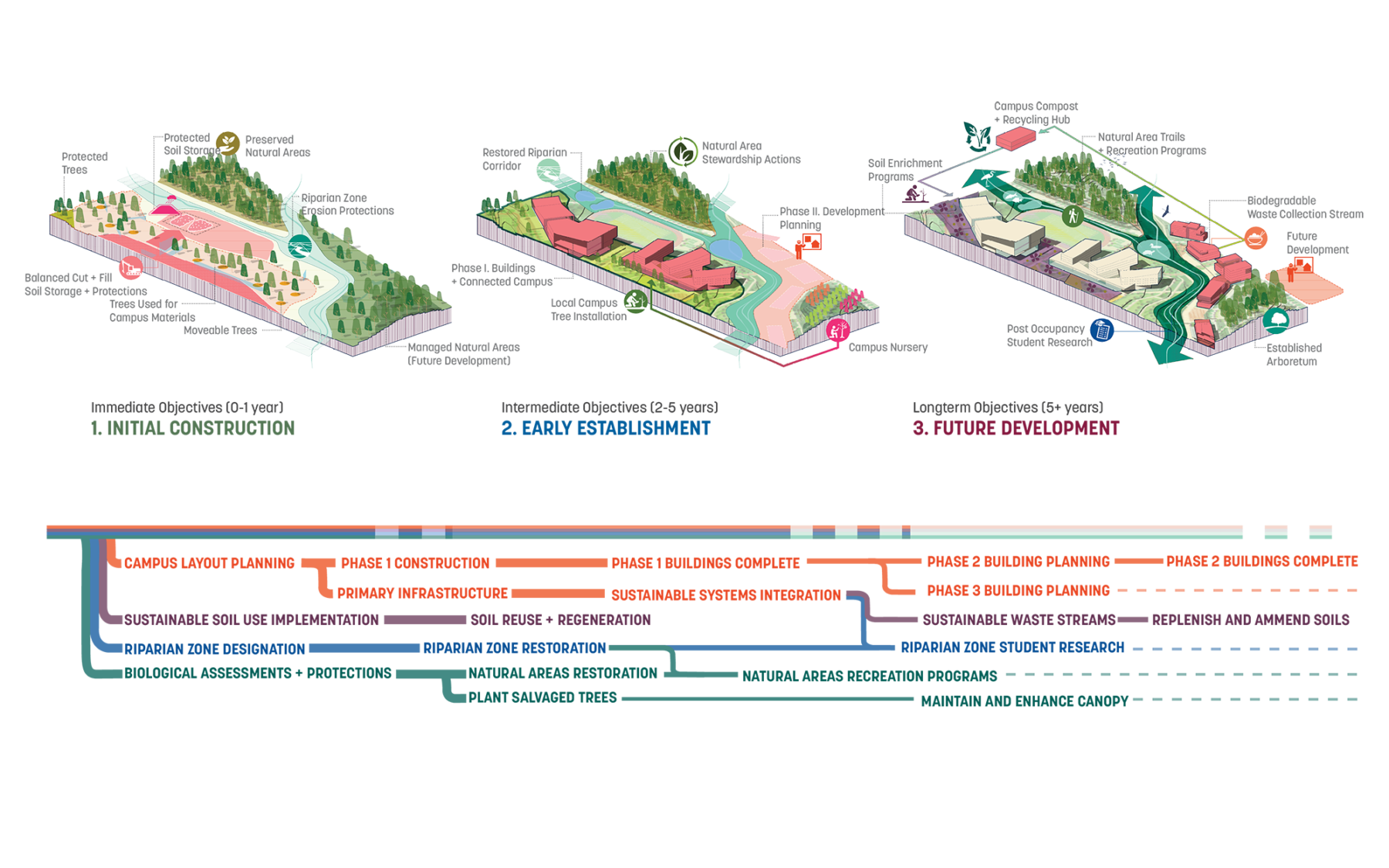
The implementation of the masterplan is carefully phased to minimize the impact of construction on the landscape
The first phase of the campus will be realized by fall 2023 with subsequent phases following soon after. See the construction progress below!
For more information contact Tao Zhang or Romil Sheth.
Xinyang University's new arboretum will be a living showcase of plants for students, faculty, and the public
Sasaki was recognized by SCUP in three different categories
Sasaki took home one Honor award and three Merit awards from the BSLA this year