Sasaki 六个项目荣获2023年度美国高校规划协会 SCUP 大奖
Sasaki 共有六个项目在美国高校规划协会2023年度 SCUP 大奖中的三个不同类别获奖。
 Sasaki
Sasaki
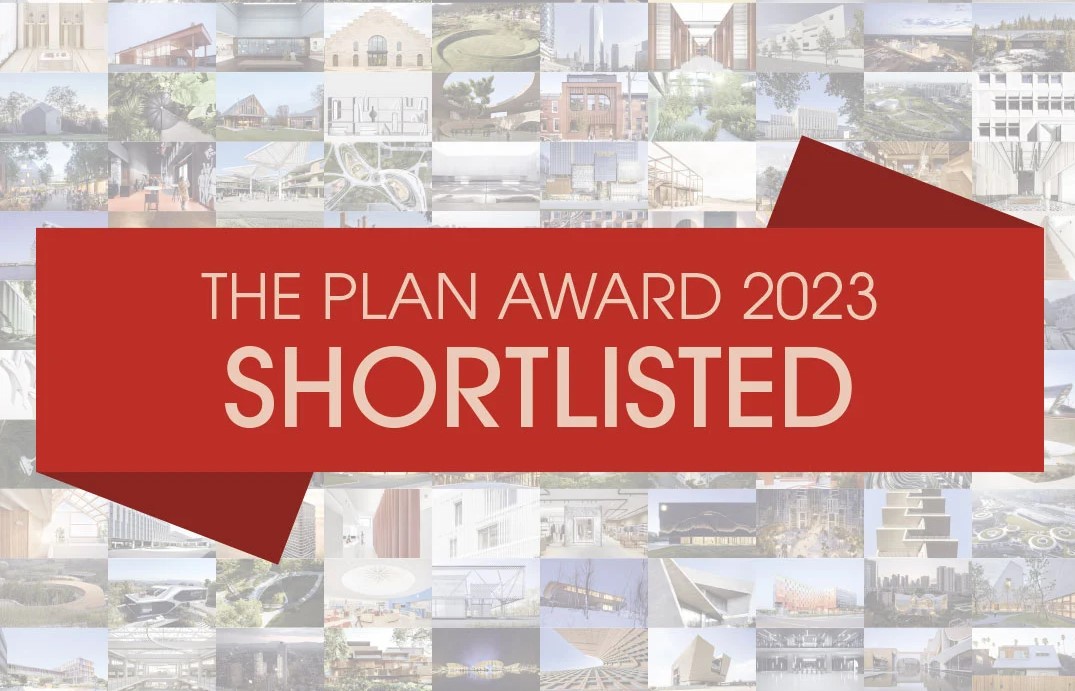
The PLAN Awards is an annual international prize that recognizes excellence in architecture, interior design, and urban planning. For the 2023 Awards program, 8 Sasaki projects were shortlisted across the Education, Landscape, Public Space, and Urban Planning categories.
The Eastern Institute of Technology (EIT) master plan focuses on enhancing the student life experience, promoting sustainability, and increasing engagement with the broader community. The team’s design methodology incorporated the intricate waterway system on the campus, drawing inspiration from the cultural heritage of water transportation to create a distinctive and unique campus environment. In addition to promoting sustainability and resilience, the master plan is focused on long-term growth and flexibility by designing the campus to accommodate future expansion and evolution, ensuring it can adapt to changing educational needs and priorities.
To vote for the Eastern Institute of Technology (EIT) Campus Master Plan to win in the Education category, click here!
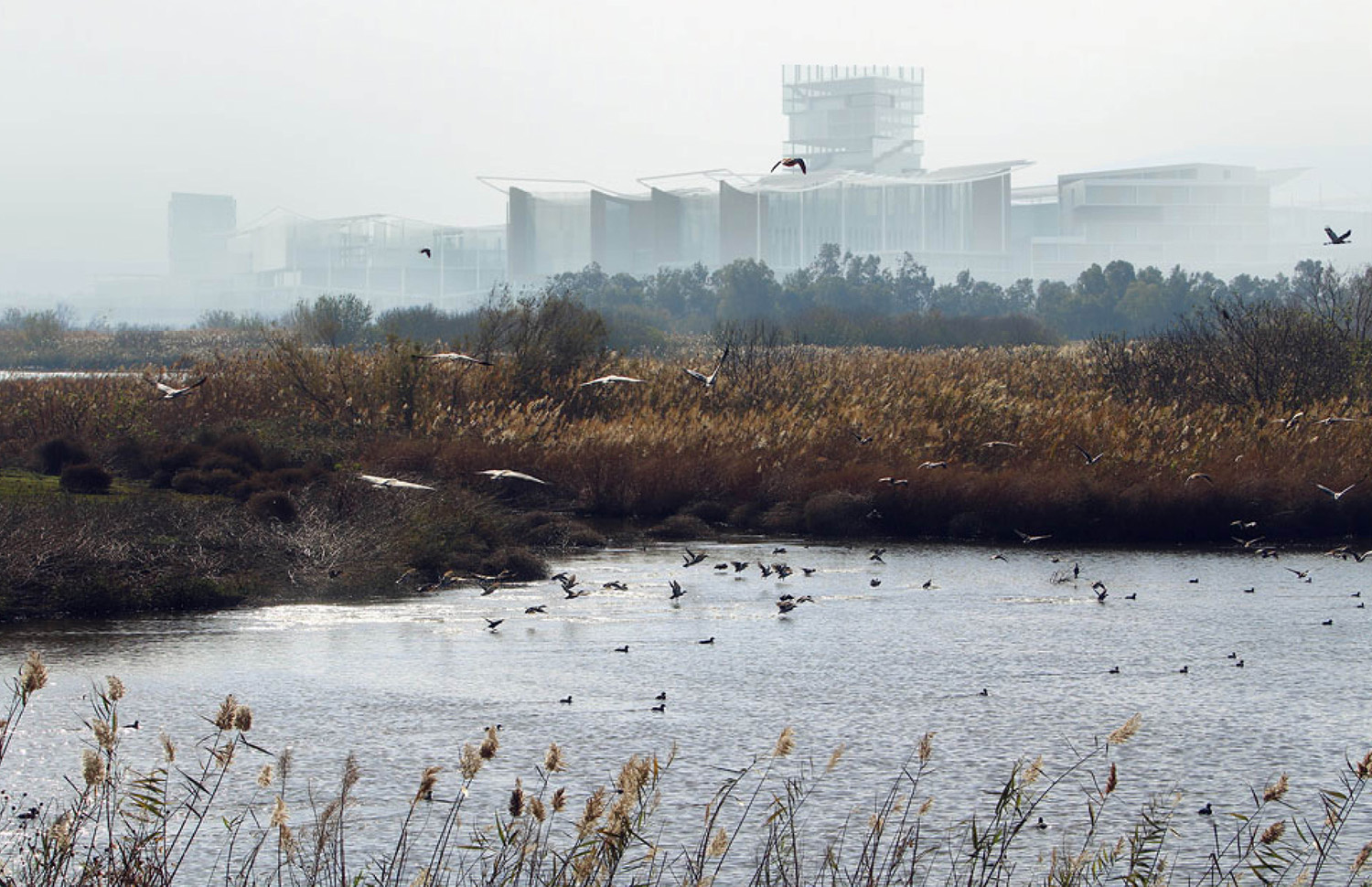
Eastern Institute of Technology (EIT) Campus Master Plan creates a living-learning environment that embraces sustainability and cultural identity
Completed in 2022, Bonnet Springs Park transformed a 168-acre abandoned rail yard into a cultural magnet and community asset for the residents of Lakeland, Florida. With a remediation strategy that involved the removal of invasive plants, constructing wetlands and bioswales to treat runoff, and capping contaminated soil, Bonnet Springs introduces an ecological jewel to a rapidly growing region of central Florida. The park includes botanical gardens, a canopy walk, boating activities, playgrounds, and an event lawn. New walking and biking paths connect major park spaces with new buildings designed by Sasaki: Welcome Center, Nature Center, Event Center, and the Florida Children’s Museum and Café.
Vote for Bonnet Springs Park to win the Community Wish List Special Prize, here!
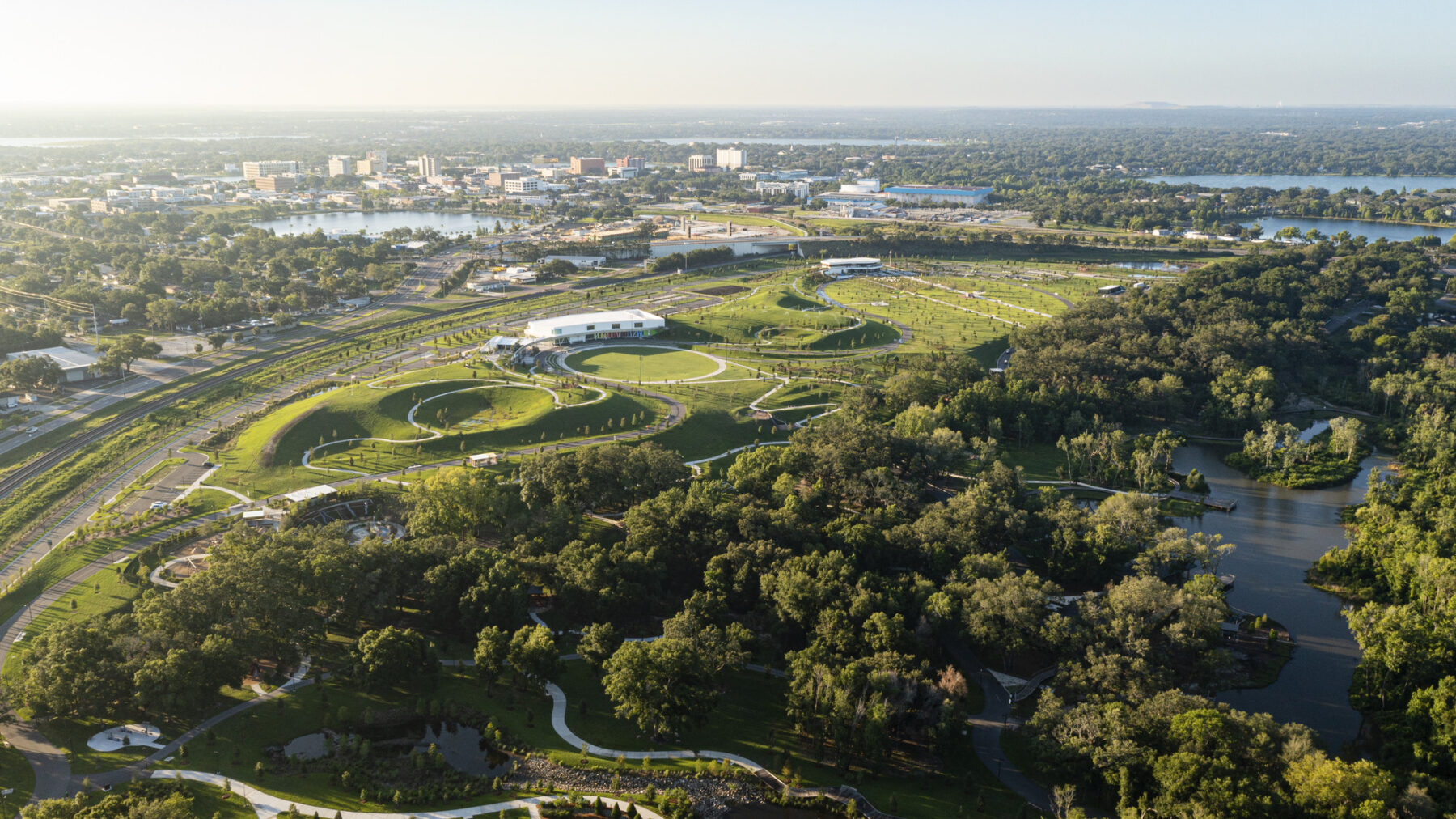
168 acres of unused land transformed into a new “Central Park” for the city of Lakeland
Currently the largest urban redevelopment project in Europe, the Ellinikon Park provides accessible, inclusive spaces for solace, play, civic celebration, and democratic expression within an oasis of biodiversity. The design centered a holistic carbon perspective, rigorously researching local ecosystems, carbon sequestration ability, carbon carrying capacity, and life cycle assessments for materials and manufacturing. Design decisions were grounded in the overarching goal of achieving carbon neutrality within 35 years, beginning with detailed carbon assessments and a meticulous analysis process.
Cast a vote for the Ellinikon Park to win the Community Wish List Special Prize here!
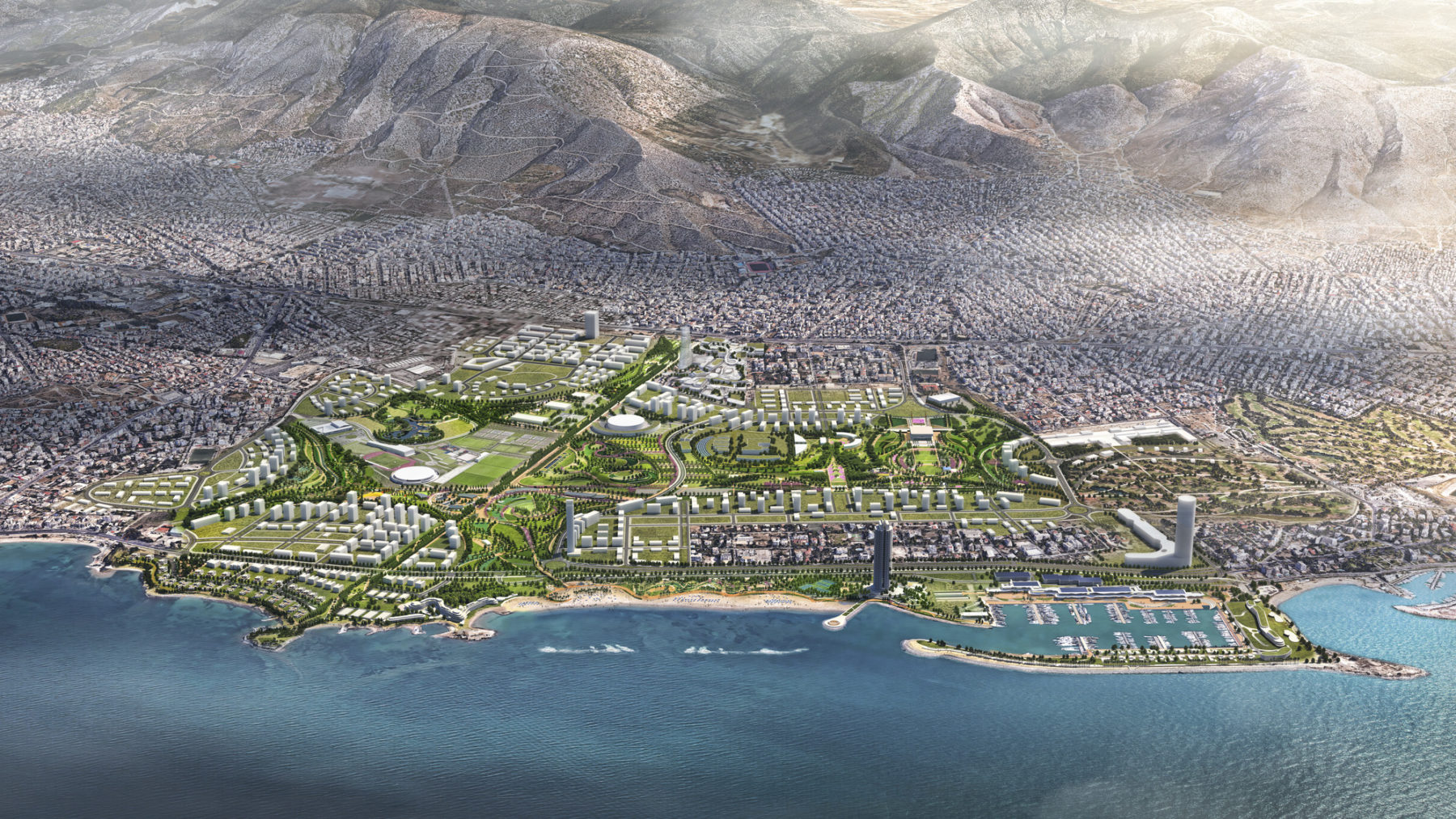
The 243-hectare (600-acre) Park is the centerpiece of a mixed-use district that will create a new center of gravity for the city
The Paper Town Mountains Park in Wuhan aims to create an accessible, inclusive, and engaging urban park while restoring the degraded ecology and habitat of a long-neglected mountain area in a historic region of China. Identified as the new city gateway and the last jewel to complete Wuhan’s ambitious “green necklace”, the master plan introduces a cultural, ecological, and recreational destination that fosters the innovation and redevelopment of the post-industrial land along the foothills.
Vote for the Paper Town Mountain Park to win the Community Wish List Special Prize, here!
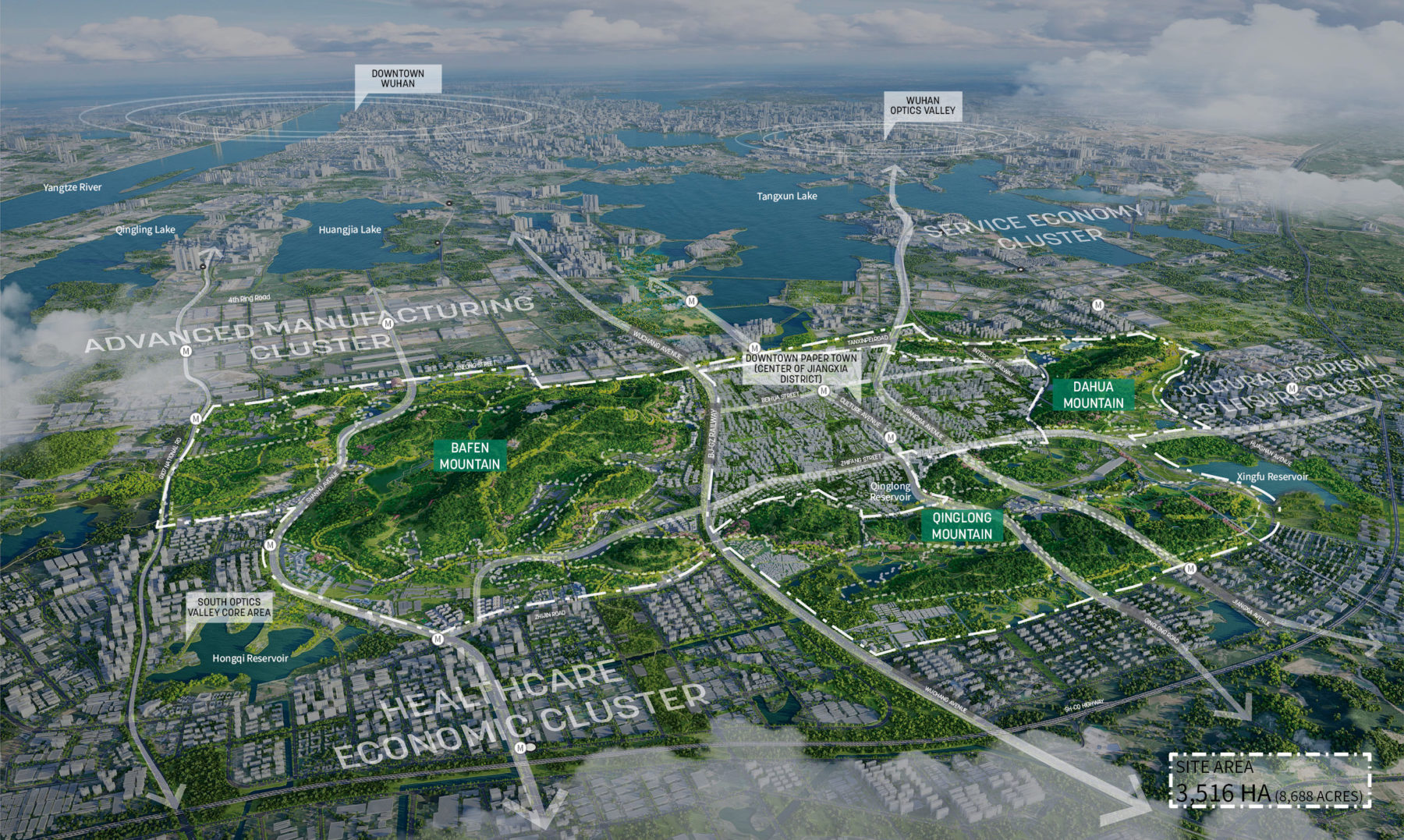
A novel mountain park complements the flat city of one thousand lakes
Located by the rear channel of the Pearl River in Guangzhou, the Bai’etan Exhibition Center Landscape project spearheaded the transformation of Julong Bay into a resilient and vibrant mixed-use district. The project’s spatial design establishes a conversation between the contemporary public landscape and the site’s industrial history while offering universally accessible spaces that can accommodate a diverse range of activities and programming. It has received the first SITES platinum certification in China and now serves as a sustainable model for the urban regeneration of post-industrial sites in Guangzhou.
To vote for the Bai’etan Exhibition Center Landscape to win in the Community Wish List Special Prize, click here.
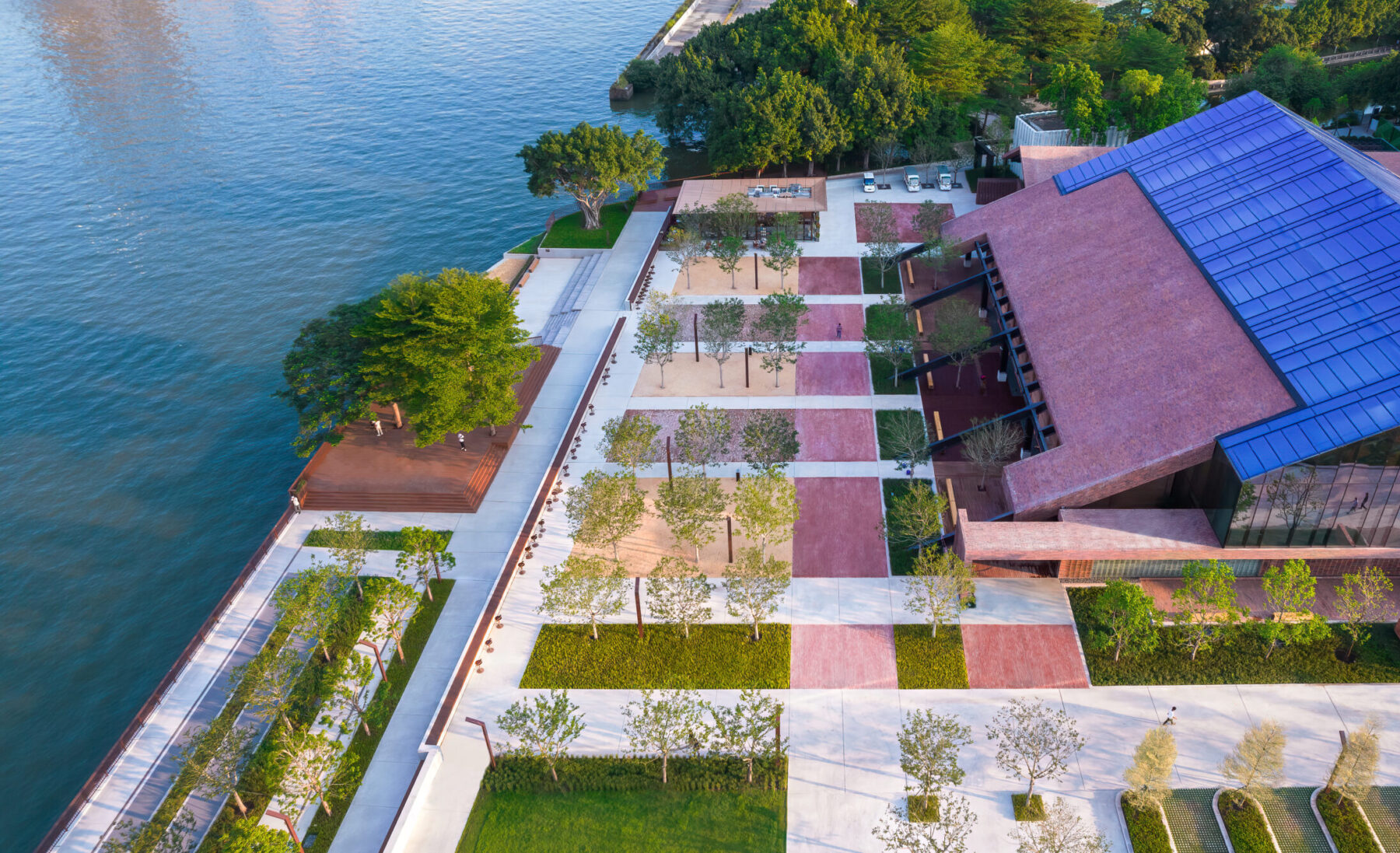
Transforming the Julong Bay area into a vibrant and resilient mixed-use district at China’s first SITES Platinum project
Sasaki’s Huangshi Bar Coastal Park Master Plan aims to reconnect the city and the coastline while preserving the rich cultural heritage to maintain a valuable sense of the place. The plan includes the restoration of coastal ecosystems and introduction of recreational programs into a multi-layered system. The project is a pioneering effort in creating a new model of working seafronts that combines ecology, production, and leisure in an attempt to set a new sustainable standard for coastlines in China.
Cast your vote for the Huangshi Bay Coastal Park Master Plan to win in the Community Wish List Special Prize here.
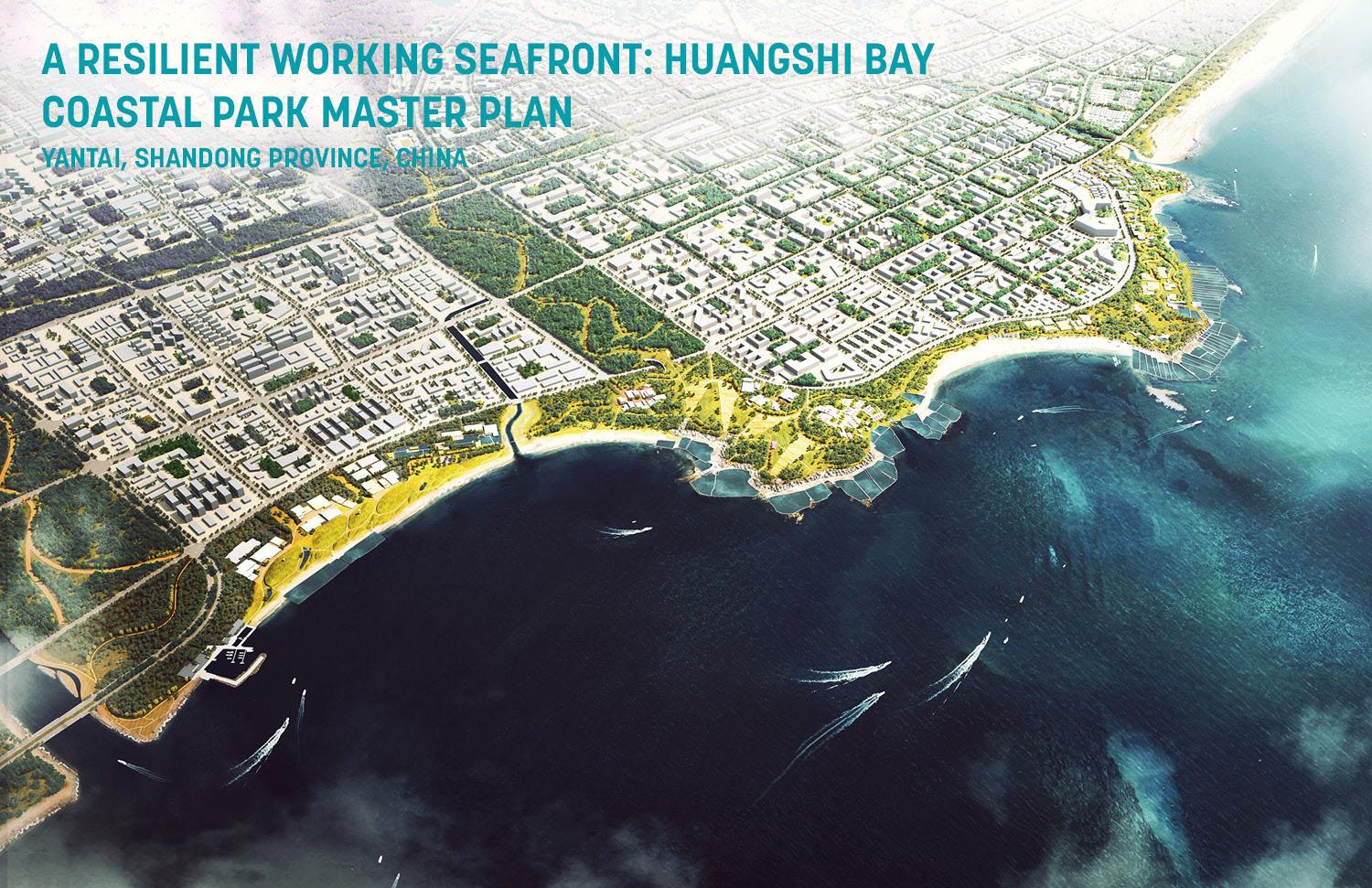
The resilient working seafront model proposed at Huangshi Bay is expected to inspire the rehabilitation of other aquaculture coasts in China
The Pingshan River Blueway Master Plan is an opportunity to create a continuous public riverfront path system, celebrate local culture, minimize flood risks, and guide the transformation of adjacent urban and industrial uses. A pioneer in sustainable development through resiliency, habitat restoration, and carbon footprint reduction, Sasaki’s design introduces a resilient and vibrant riverfront corridor that is ecologically valuable, culturally memorable, and economically viable.
You can cast a vote for the Pingshan River Blueway Master Plan to win the Community Wish List Special Prize here.
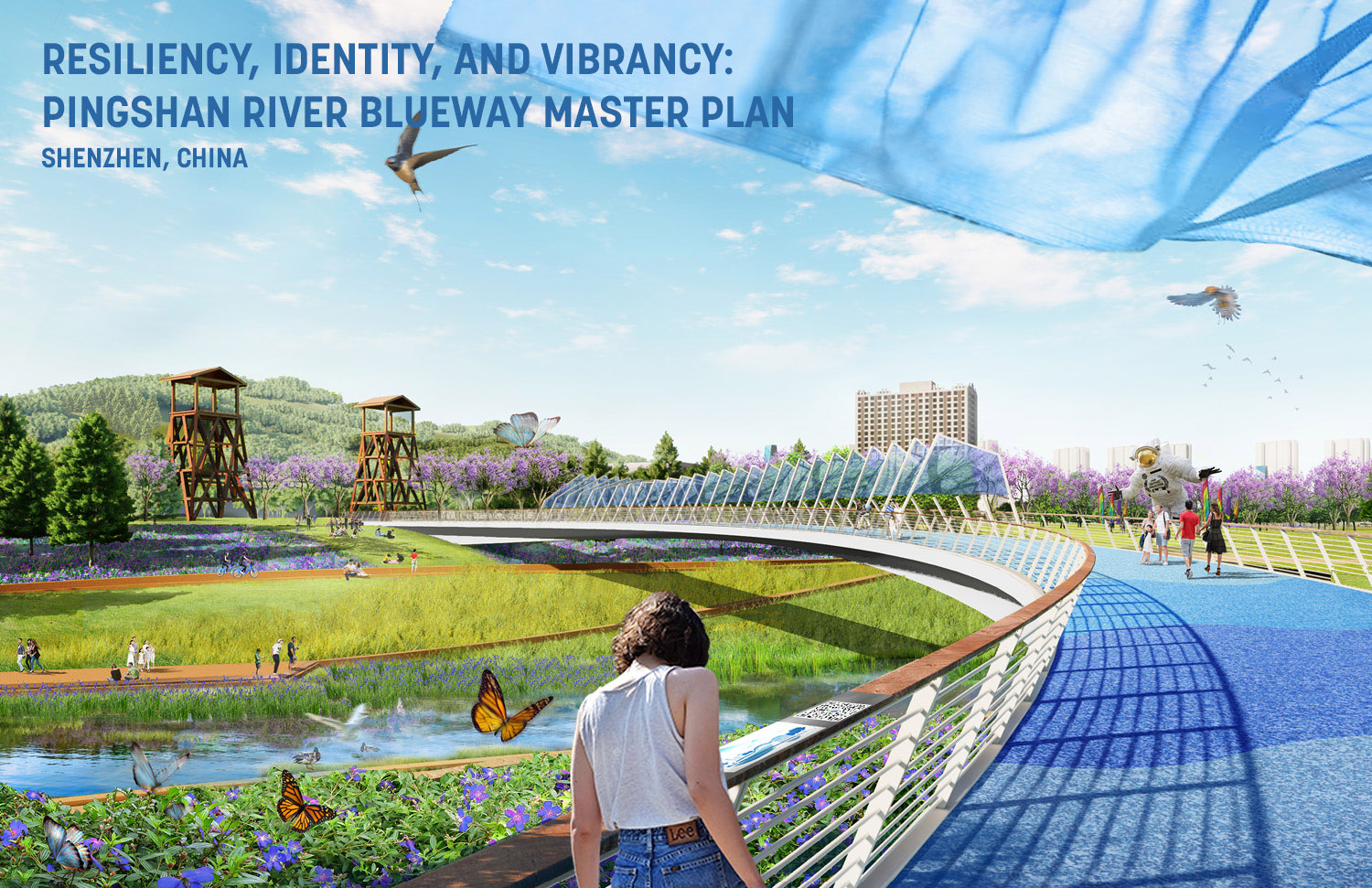
Pingshan’s rich natural and cultural resources serve as outdoor galleries for reimagining the future of the Pingshan River landscape
Sasaki’s Tec de Monterrey Mexico City Campus Master Plan poses the institution to become a leader in stimulating urban and economic regeneration and prove the power of Latin American universities as engines of innovation and entrepreneurship. The framework leverages connections to the subway and surrounding urban context while creating a unified learning environment that encourages project-based learning and interdisciplinary collaboration. In addition to a new academic core, the plan establishes a network of green spaces that promotes connections between the researchers, students, faculty, and the larger community.
Vote for the Tec de Monterrey Mexico City Campus Master Plan to win in the Urban Planning category here!
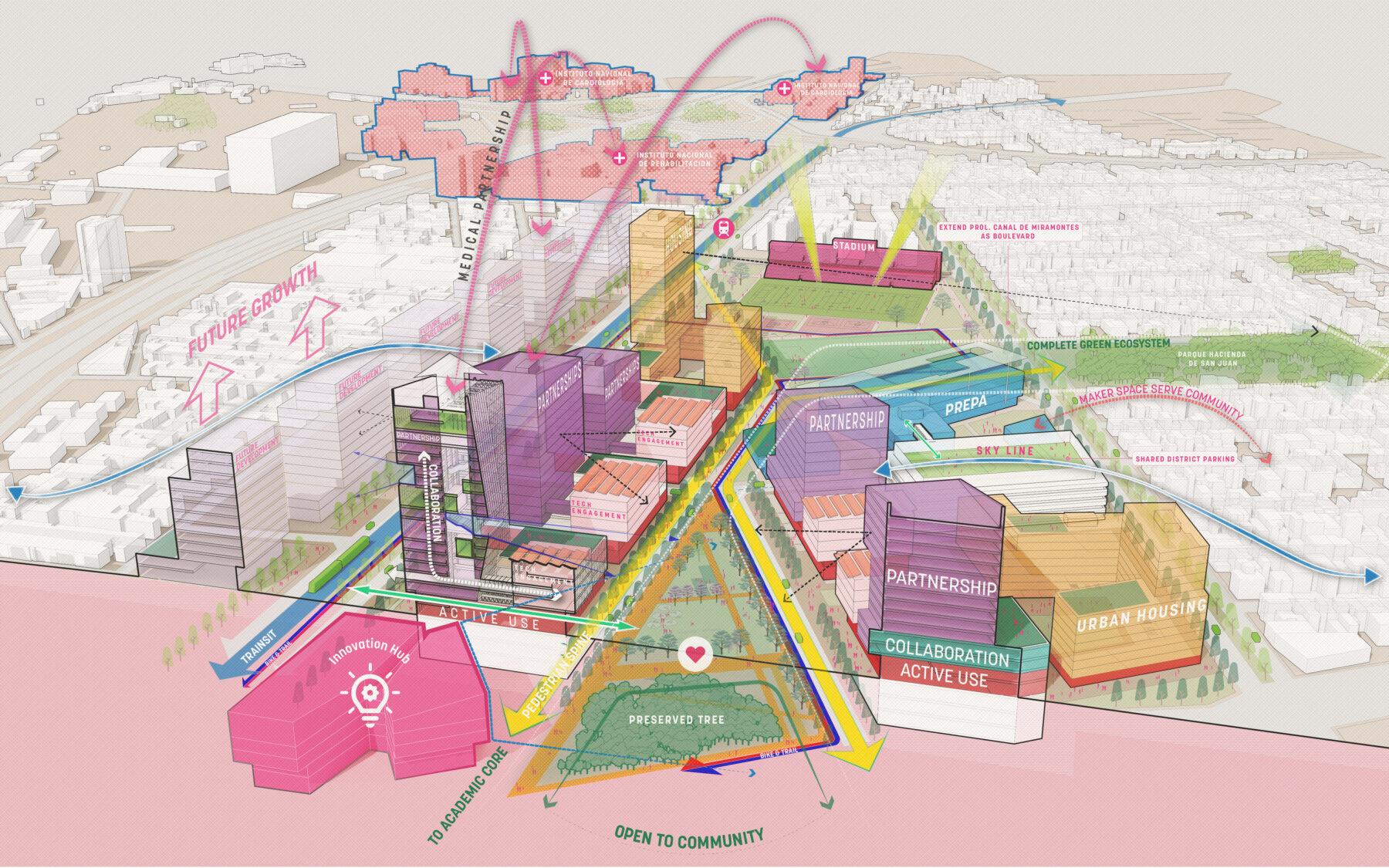
A new innovation district provides a platform for allied industries to be co-located with the Tec. A large public urban park provides the neighborhood with much needed outdoor recreation