Bonnet Springs Park: From Sketch to Construction
From raw sketches to construction, how do our interdisciplinary design teams bring their visions to reality?
 Sasaki
Sasaki
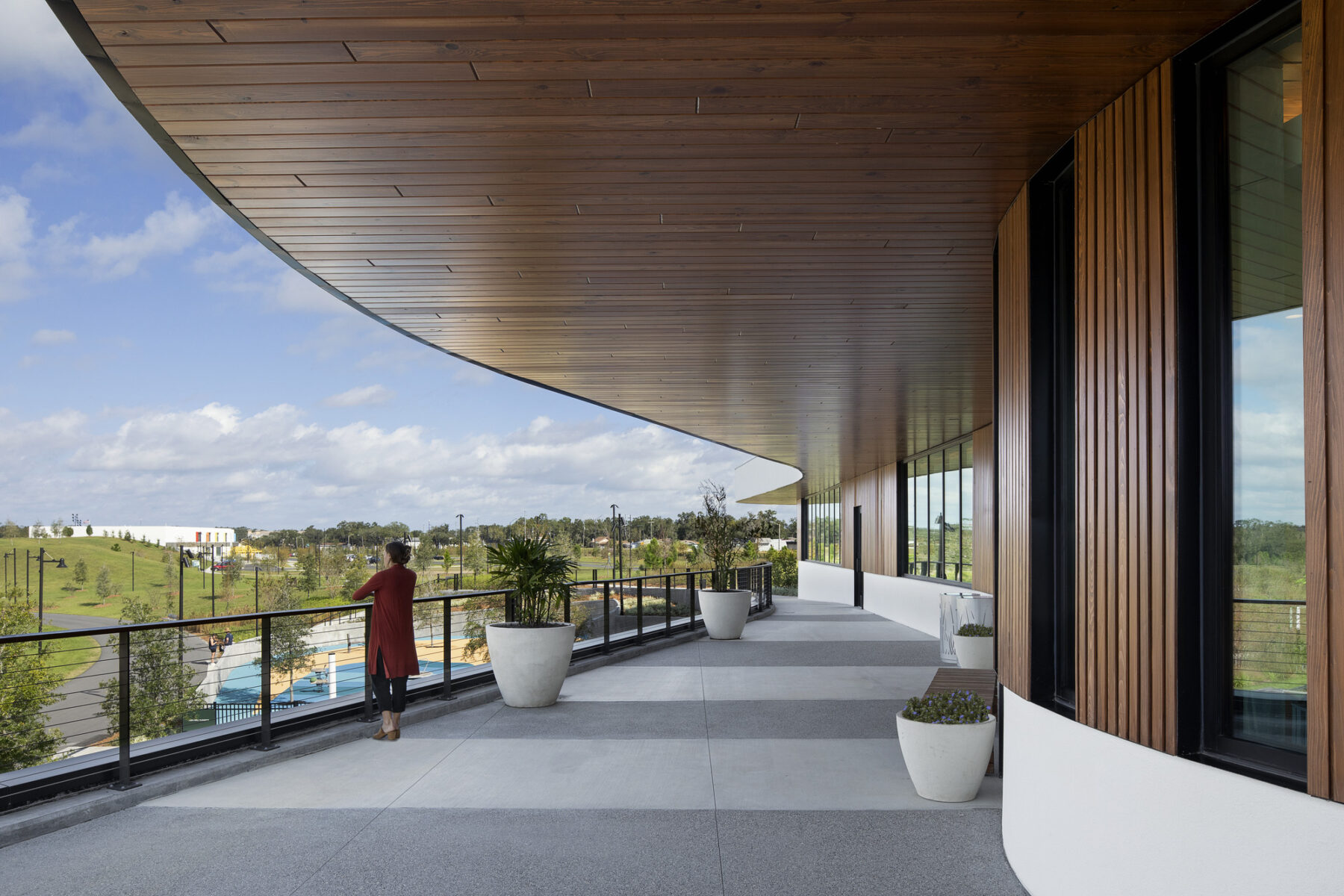
A deep pine-clad overhang shades the Welcome Center’s second-floor patio. Striping on the grounds aligns with rows of trees in the neighboring Heritage Garden groves, while the curvilinear roof follows the park’s winding paths.
A warm embrace greeting every visitor that enters Bonnet Springs Park, the Welcome Center makes use of curvilinear lines and organic forms to introduce its visitors to the new 168-acre park they are about to explore.
A new public amenity for the city of Lakeland, the Welcome Center offers robust cultural programs with bold architecture that anchors the new Bonnet Springs Park. The building is set into the site’s unique topography, which was created by mounding and capping contaminated soil from an existing abandoned rail yard. The combination of round and linear elements throughout the building’s exterior create harmony with the surrounding landscape, cultivating a holistic welcoming experience for every visitor. The building curves to hug the circulator, a main walking path that weaves throughout the entire park, while the linear geometry of the heritage gardens at the entrance extends to the building as concrete floor patterns and vertical pine board facade.
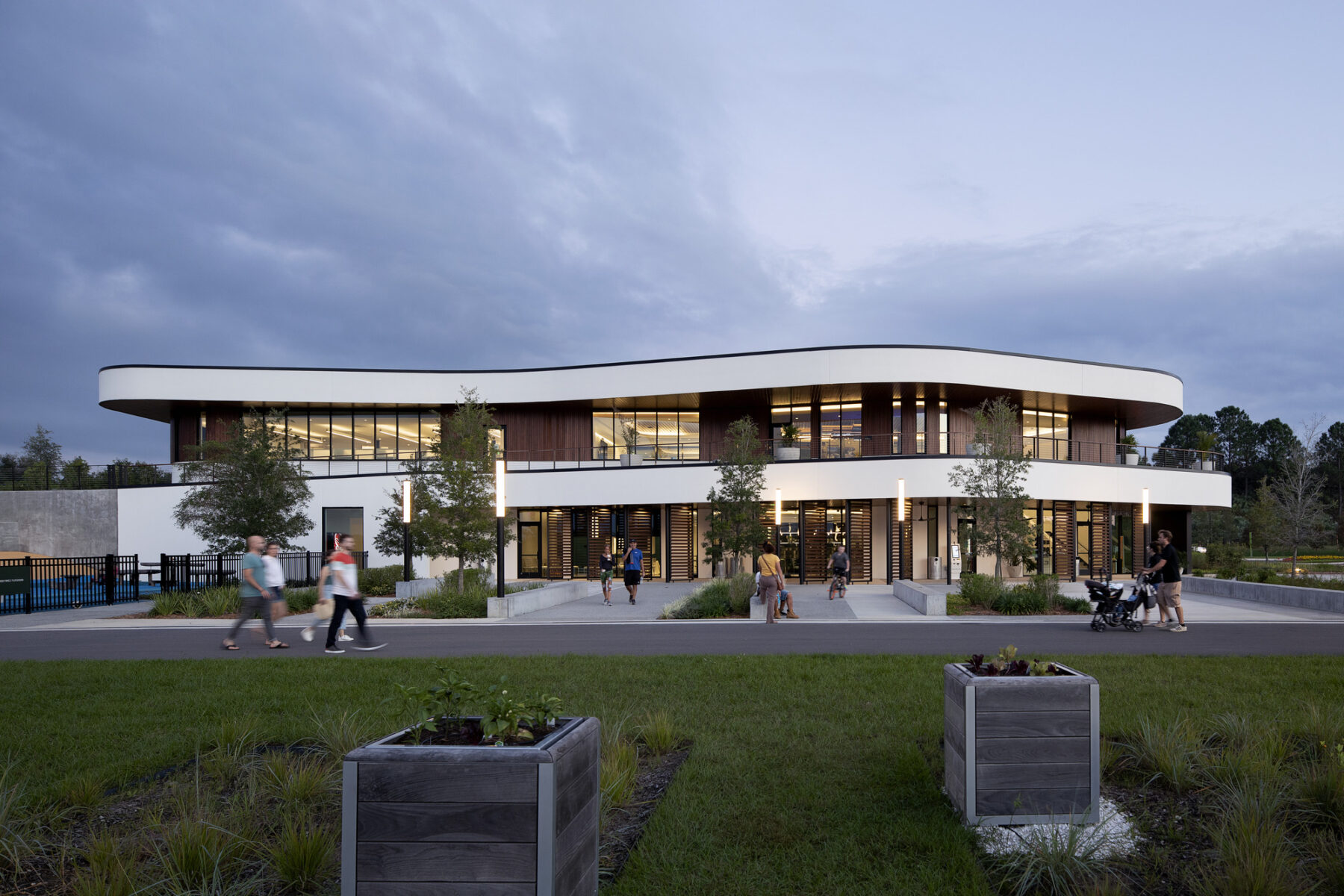
The Welcome Center’s west facade faces the Heritage Gardens and the circulator, a pedestrian path that winds through the whole park
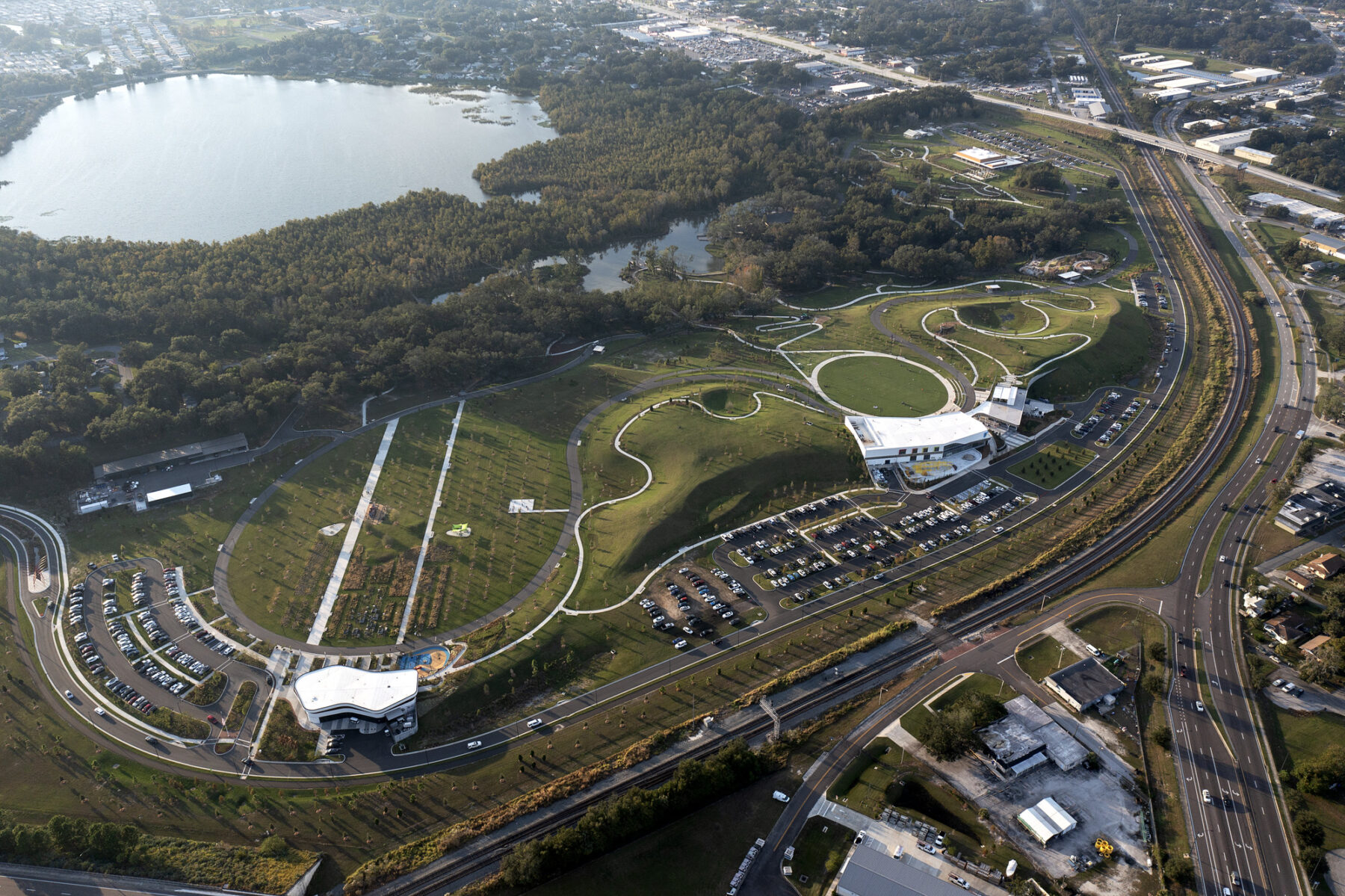
The Welcome Center (lower left), partially buried in topography, greets visitors as they enter the park
Greeting visitors as they enter the park, the Welcome Center hosts a gift shop, café, private offices, and multi-media art gallery. Interpretive exhibits in the second-floor gallery highlight the region’s agricultural, industrial and cultural past, while the heritage gardens at the building’s entrance features a landscape inspired by this history. Outside the building, guests will find a large overhang over a shaded outdoor patio with lounge seating, offering a moment of comfort and respite from the Florida sun.
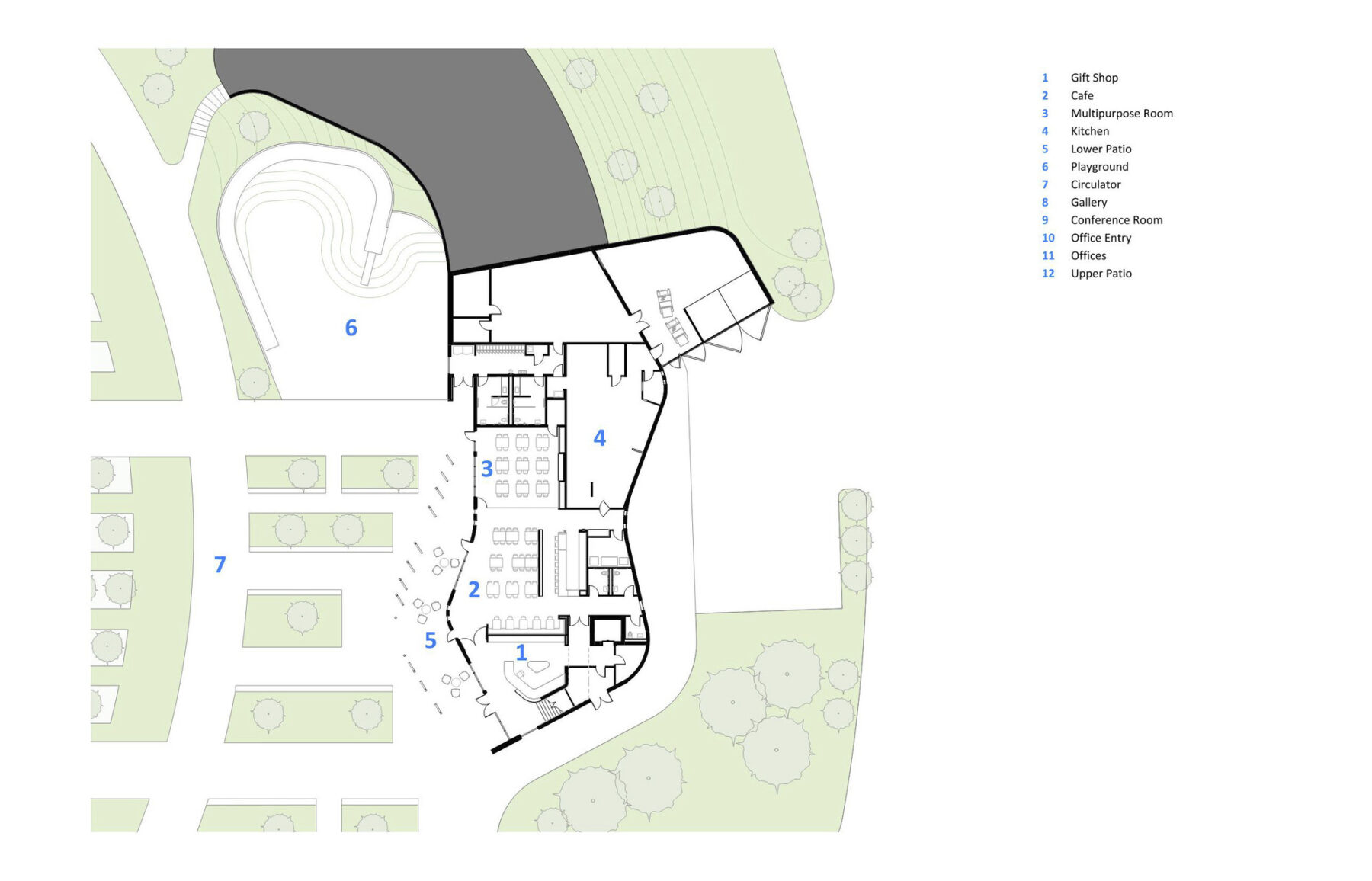
The Welcome Center plays with organic forms and linear elements, mirroring the straight groves of trees and curvy paths in the landscape outside. The first-floor gift shop and cafe open up to a covered patio and gardens beyond.
Entering the building from the ground level terrace, visitors find themselves in the gift shop, bounded by a large curved, terrazzo staircase that leads to the second floor gallery space and private offices. The gallery uses interactive media to tell the story of the park’s transformation from a rail yard to an abandoned brownfield to the community asset it is today. From here, visitors can step outside to the elevated patio and admire the beautiful views of the heritage gardens below, which feature rows of raised plant beds and sculptural elements inspired by the iconic Florida orange grove.
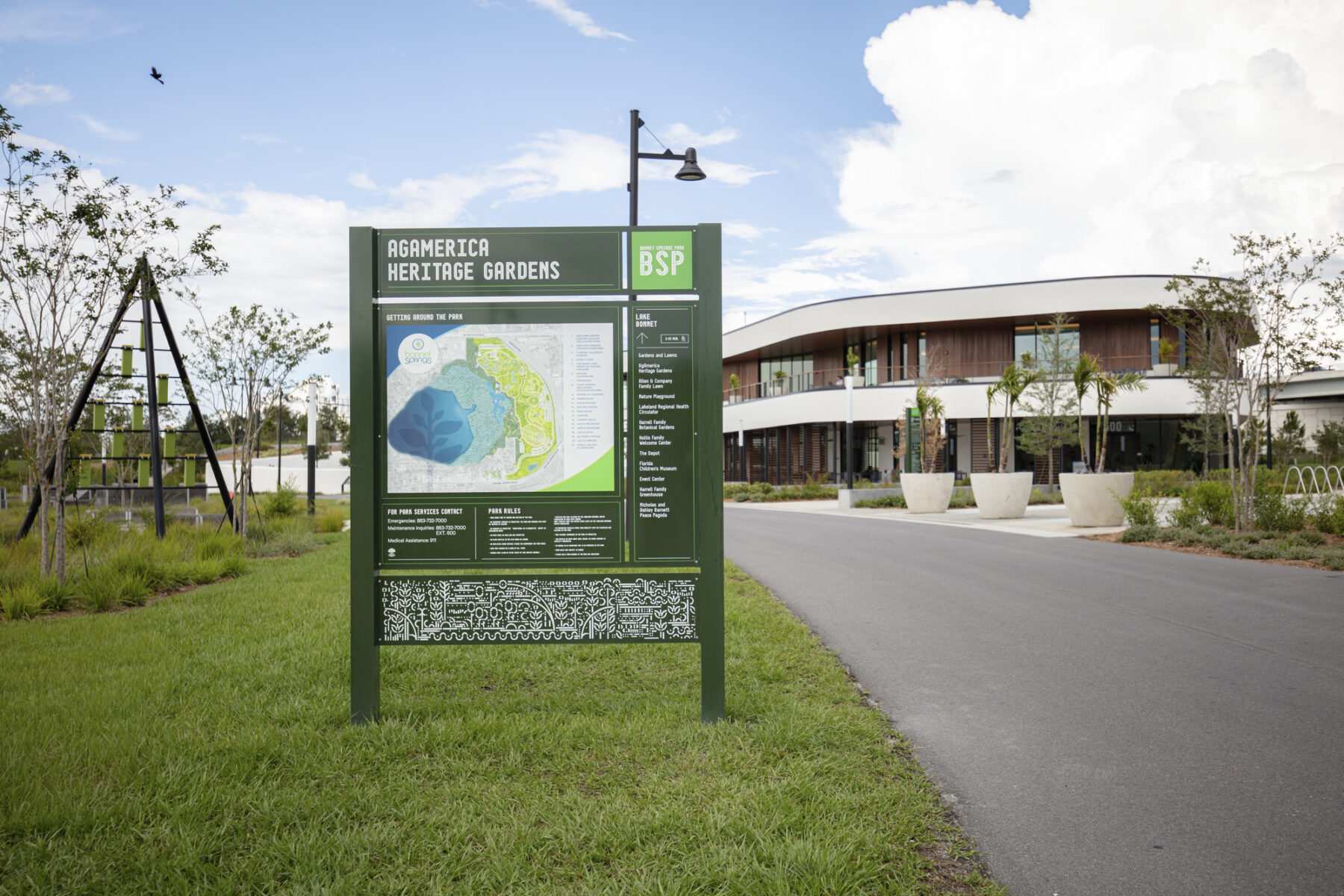
Sasaki’s interdisciplinary team was involved at every level in Bonnet Springs Park, from the buildings to the landscape to the signage, even designing a custom font
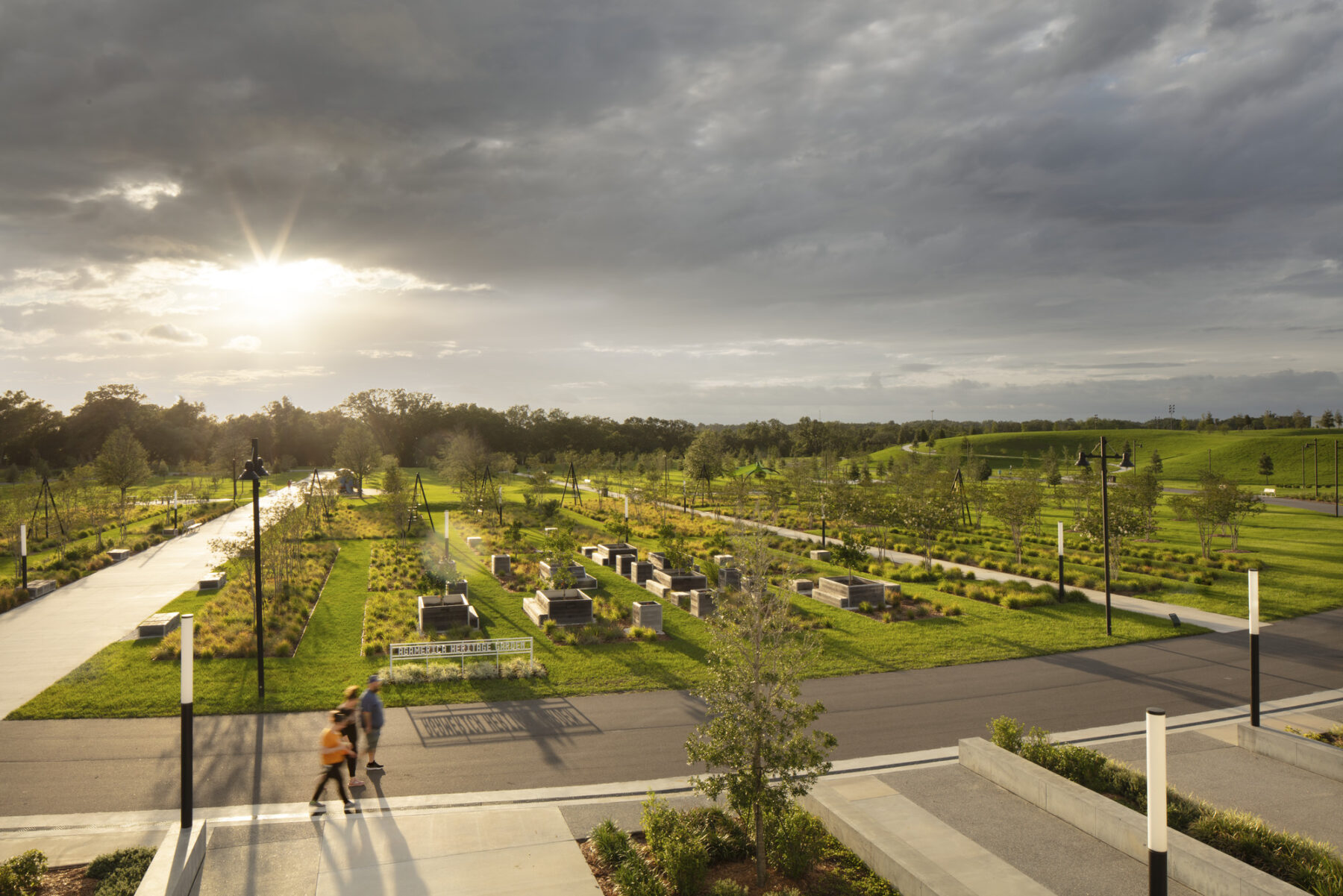
The view from the Welcome Center second-floor patio looks out onto the Heritage Gardens, which take inspiration from the park’s history as a railyard and orange grove
One of four buildings born out of Sasaki’s design for Bonnet Springs Park, the Welcome Center design is both unique and part of the material story told throughout the park. The design deploys deep overhangs and shade screens– a motif visitors can expect to find at the Nature Center and Event Center as well. Southern yellow pine, a regionally-sourced material incorporated throughout the park, is used on the building’s exterior and soffit, protected by the deep overhangs to minimize maintenance.
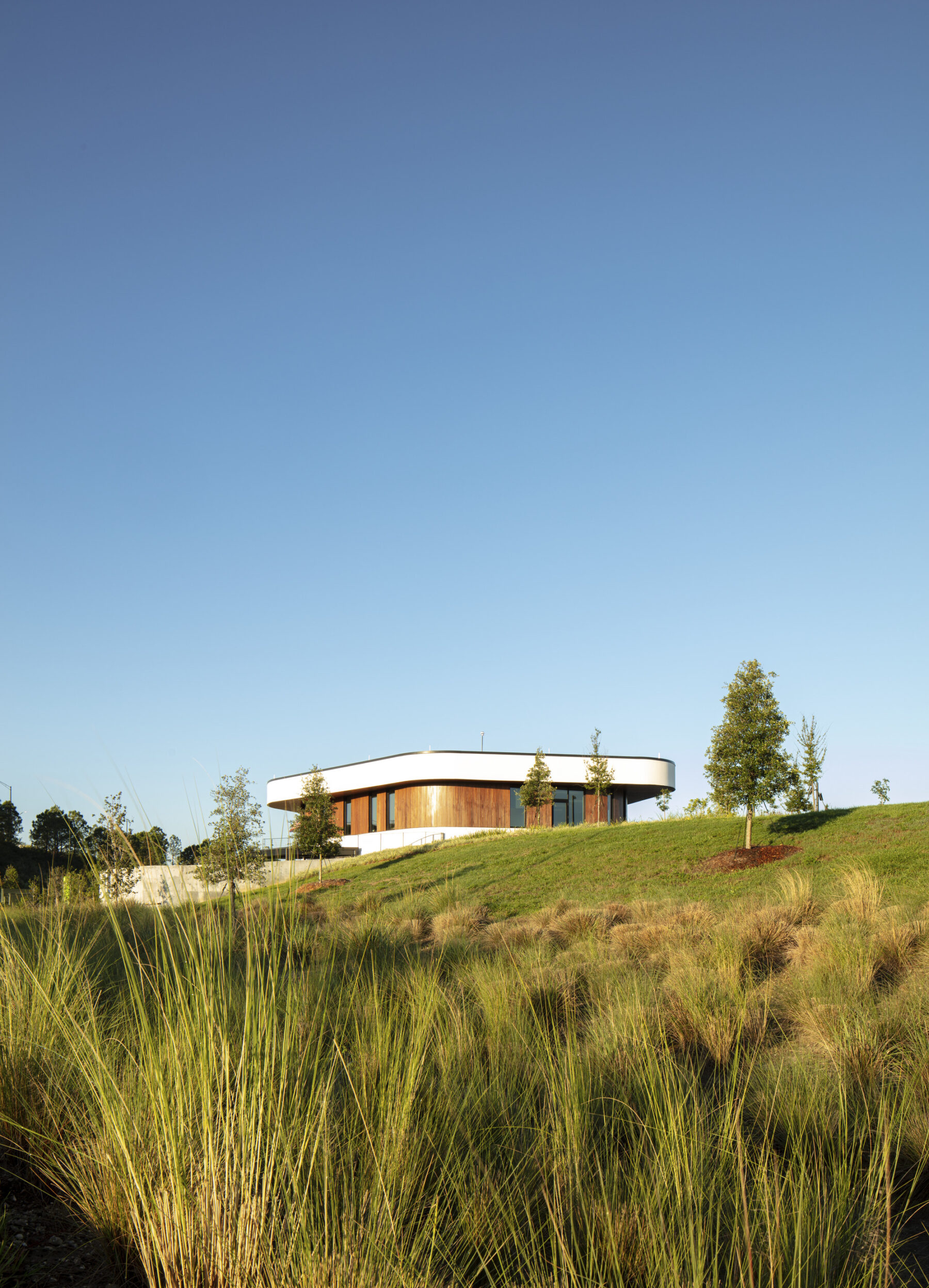
Tucked into the landscape topography, the building strikes a balance of rustic and modern with warm pine boards and crisp white stucco.
Vertical pine boards of alternating widths create a musical pattern, allowing the wood to harmoniously curve along the changing radii of the facade. A nod to the Florida Modern movement, ribbons of white stucco complement the pine facade, offering a crisp yet warm contrast against the lush backdrop of the park. The two-story structure is nestled into an adjacent hill to the north and made accessible via ramp or stairs that guide visitors to and from the elevated patio, offering an integrated experience between the landscape and architecture.
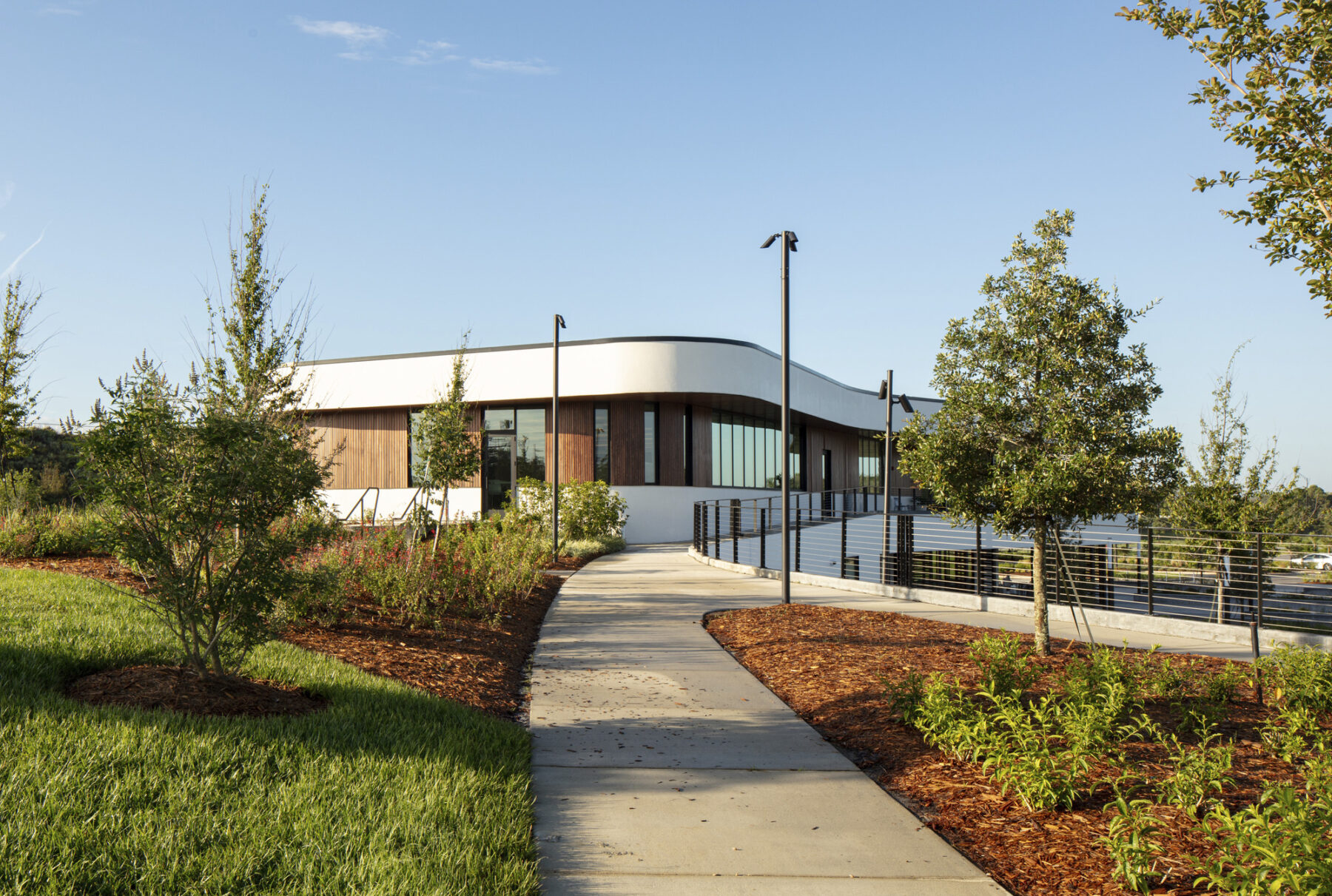
Partially buried in the park’s topography, visitors can walk directly to the building’s second-floor patio from park paths
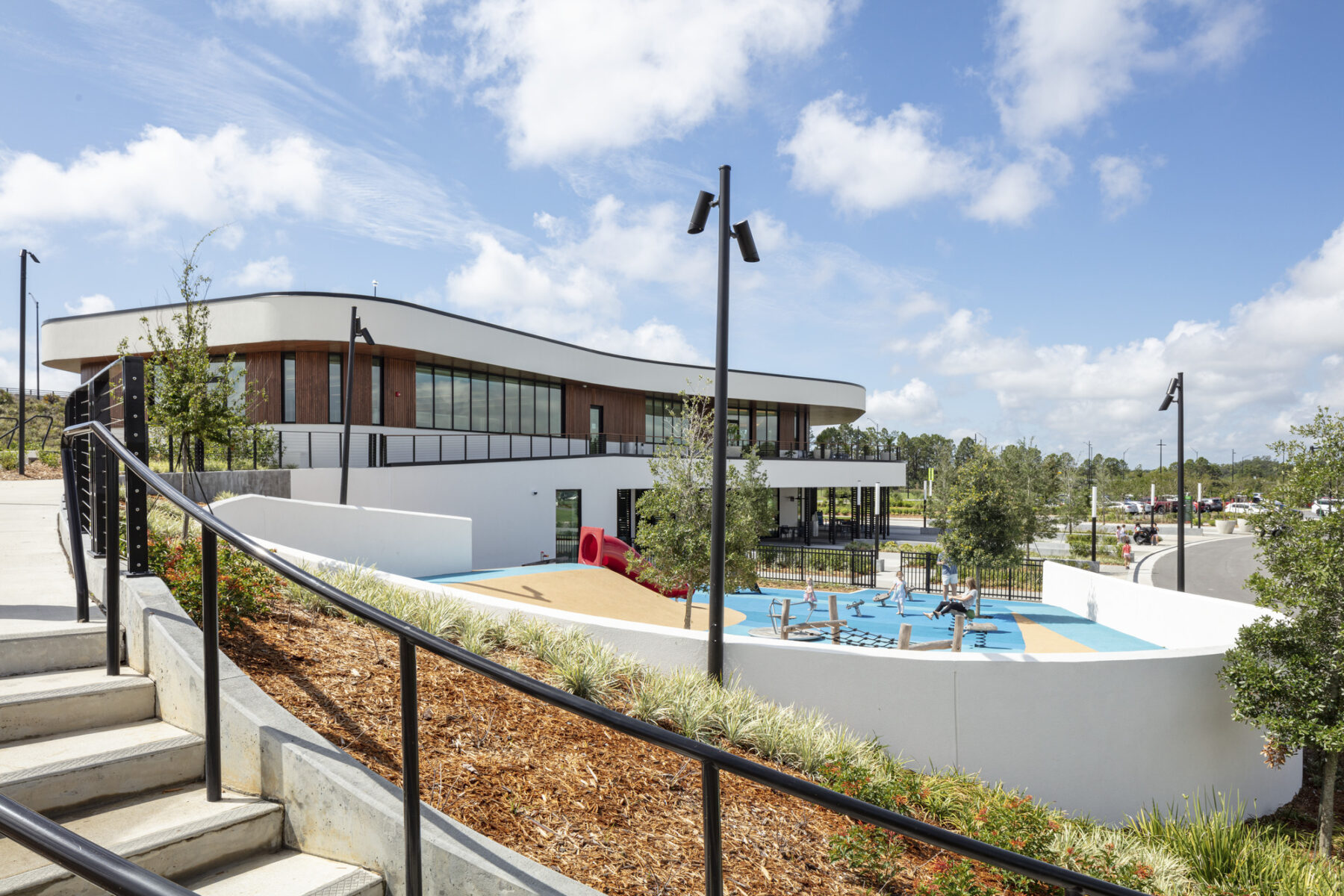
Tucked into the landscape topography, the Welcome Center hugs a small playground that provides some fun outside the cafe
The Welcome Center interiors follow the story of the exterior– offering curves and linear elements, with a balance of warm and crisp materials. The pine soffit found on the exterior permeates to the interior ceiling edges, exaggerating the blur between outdoors and indoors, while the striped concrete paving of the exterior patio similarly continues into the building’s floors. Upon entering the gift shop, a grand curving staircase leads the eye through the double-height space to the gallery, where clean neutrals maintain a calming space and subtle pops of deep colors emphasize spaces of interest, such as the conference room entry or meeting nooks.
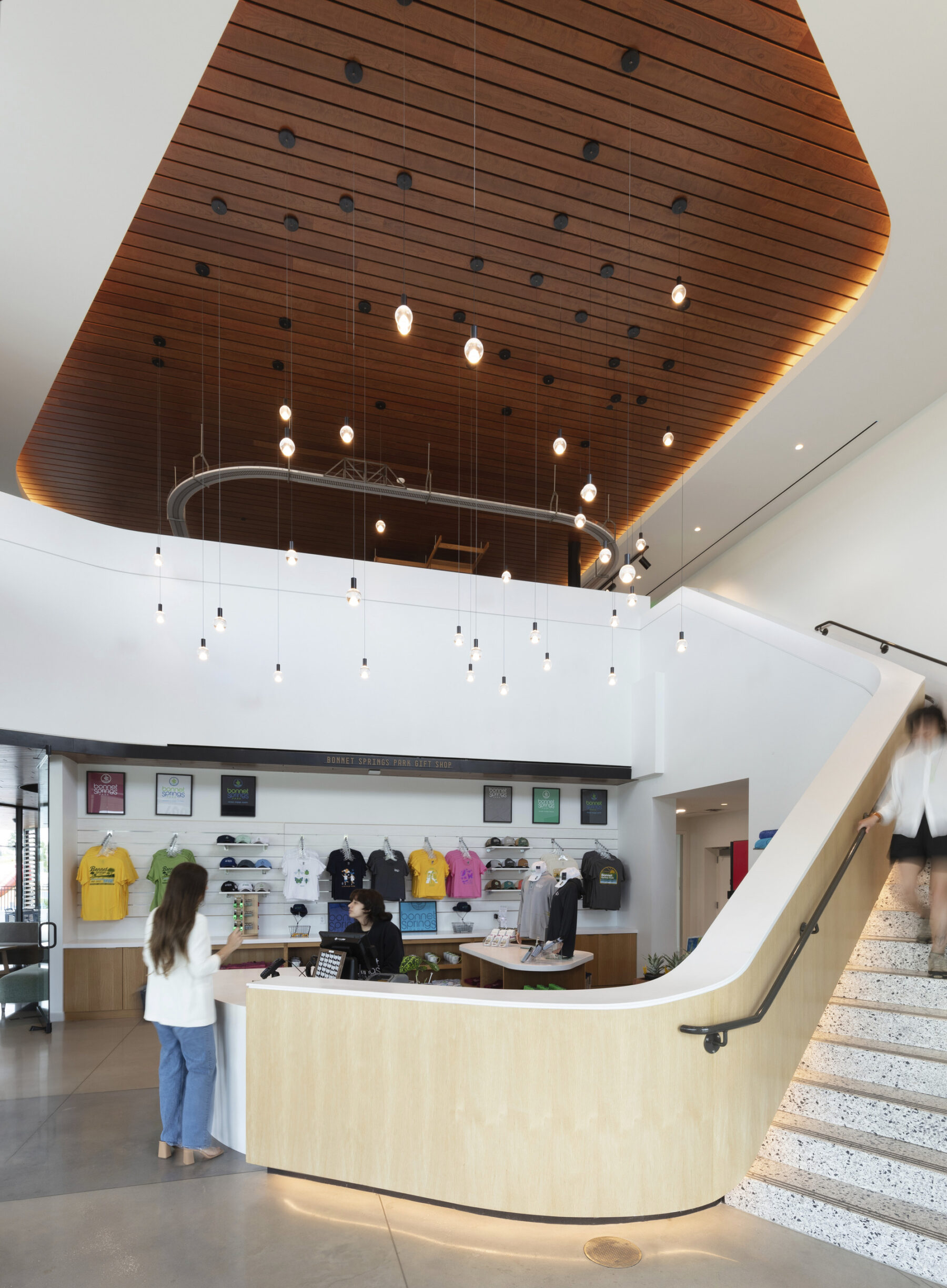
An iconic stair wraps around the Bonnet Springs Gift Shop and brings visitors upstairs to a gallery that depicts the history of the park
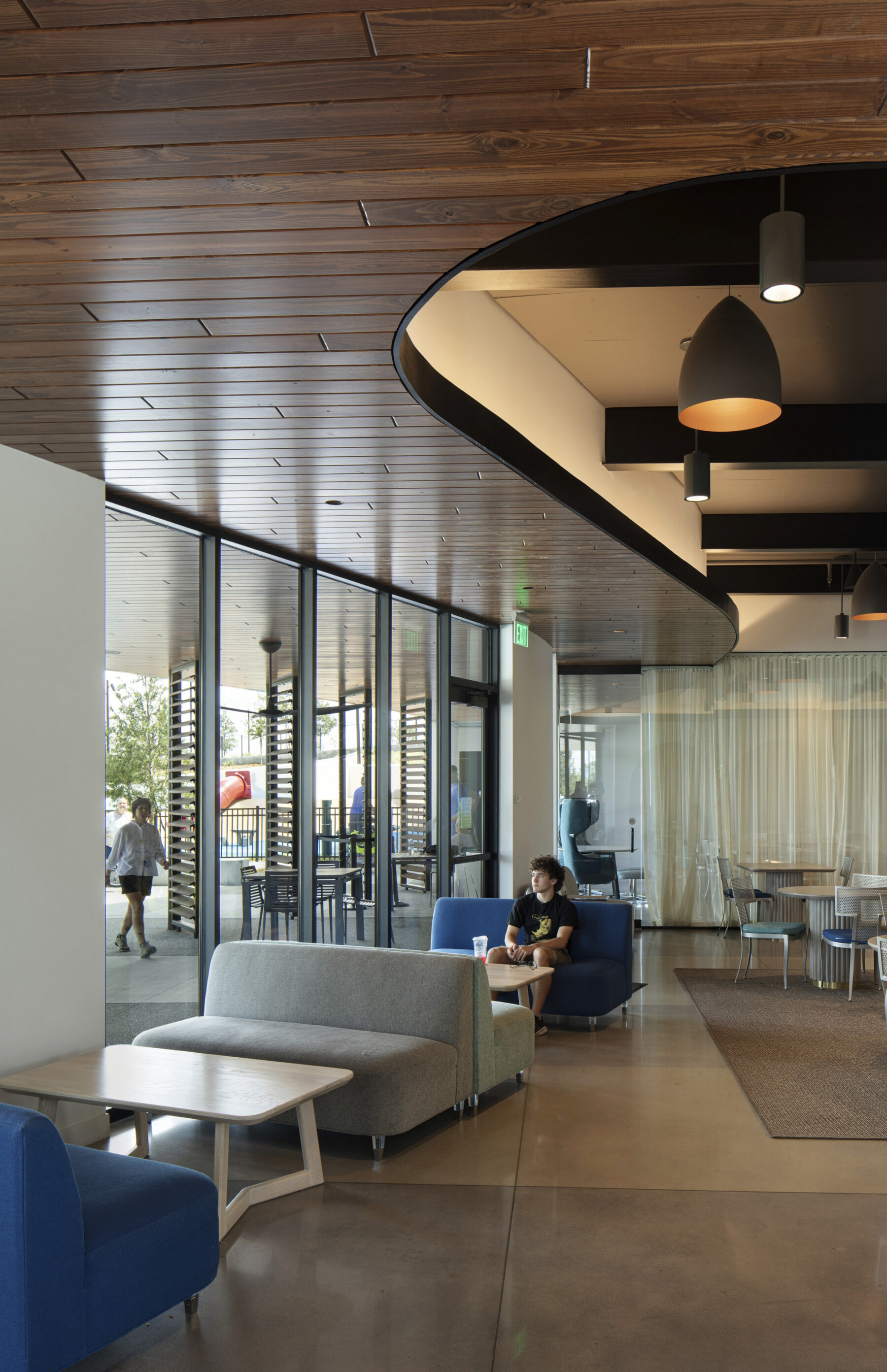
Wood soffits continue inside the building to create an indoor-outdoor experience at the cafe
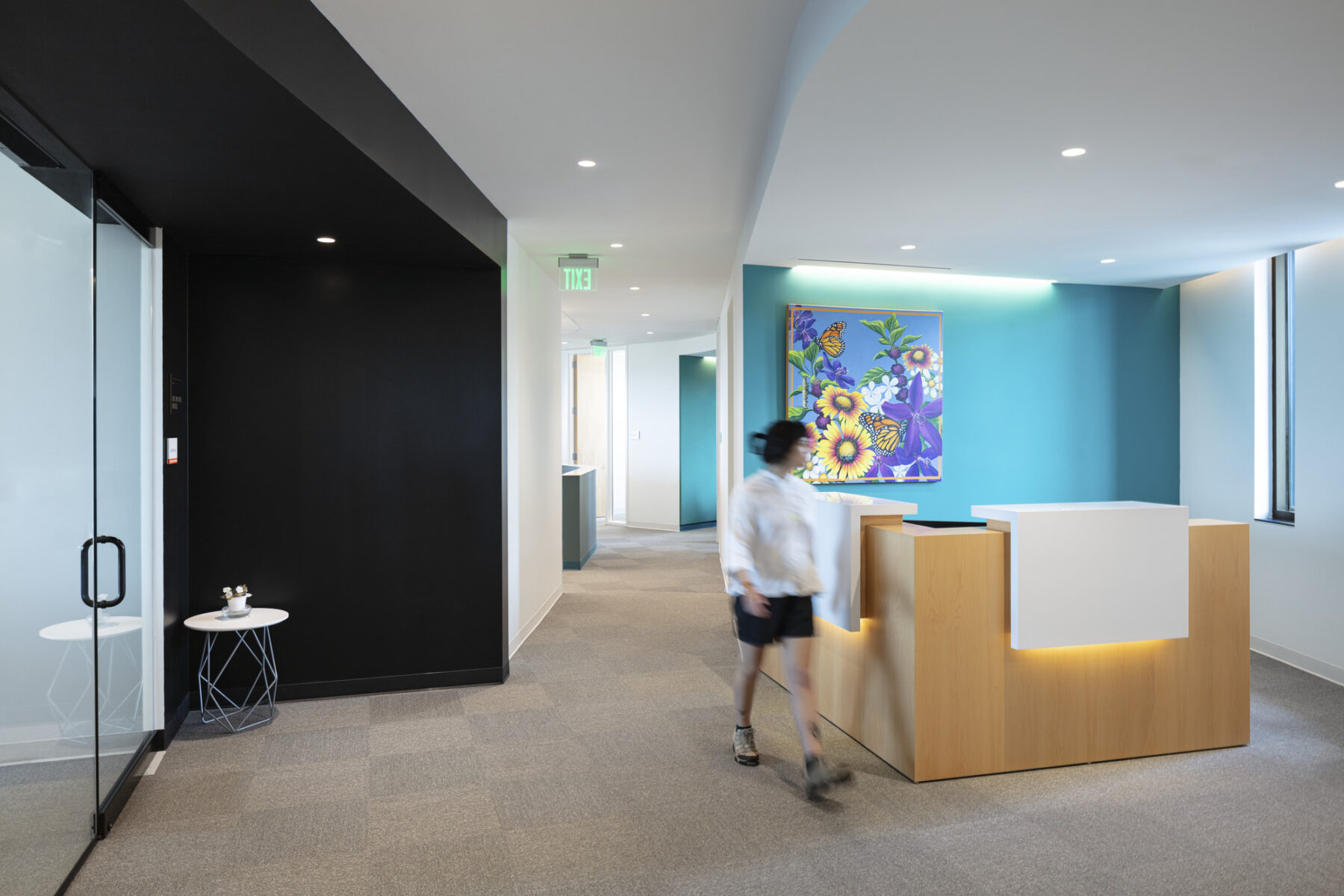
The Welcome Center houses the staff offices, where a balance of wood furniture, neutrals, and focal pops of color provide a calm workspace with views out to the park
The Welcome Center was completed in 2022 following the opening of the newly transformed Bonnet Springs Park. Along with the Event Center, Nature Center, and Florida Children’s Museum and Cafe, the Welcome Center was a product of robust engagement and design process that sought to offer the residents of Lakeland an accessible, ecologically-focused, and community-centered asset for generations to come.
For more information contact Fiske Crowell.
From raw sketches to construction, how do our interdisciplinary design teams bring their visions to reality?
"Great cities have a great park." Creating a special public place out of underutilized, industrial land for the whole Lakeland, Florida community to enjoy
The first stage of revitalization efforts have set the stage for the park to come
At Bonnet Springs Park, ecological challenges inspired Sasaki to use conservation as a main driver of form and function