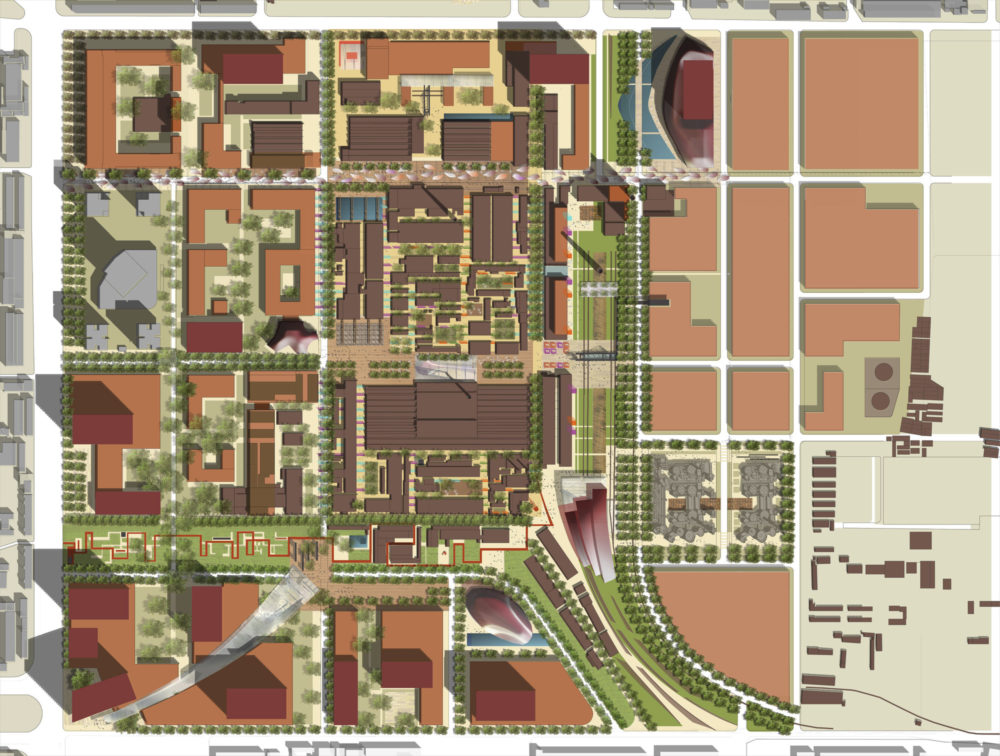
798艺术区愿景规划
中国北京
 Sasaki
Sasaki
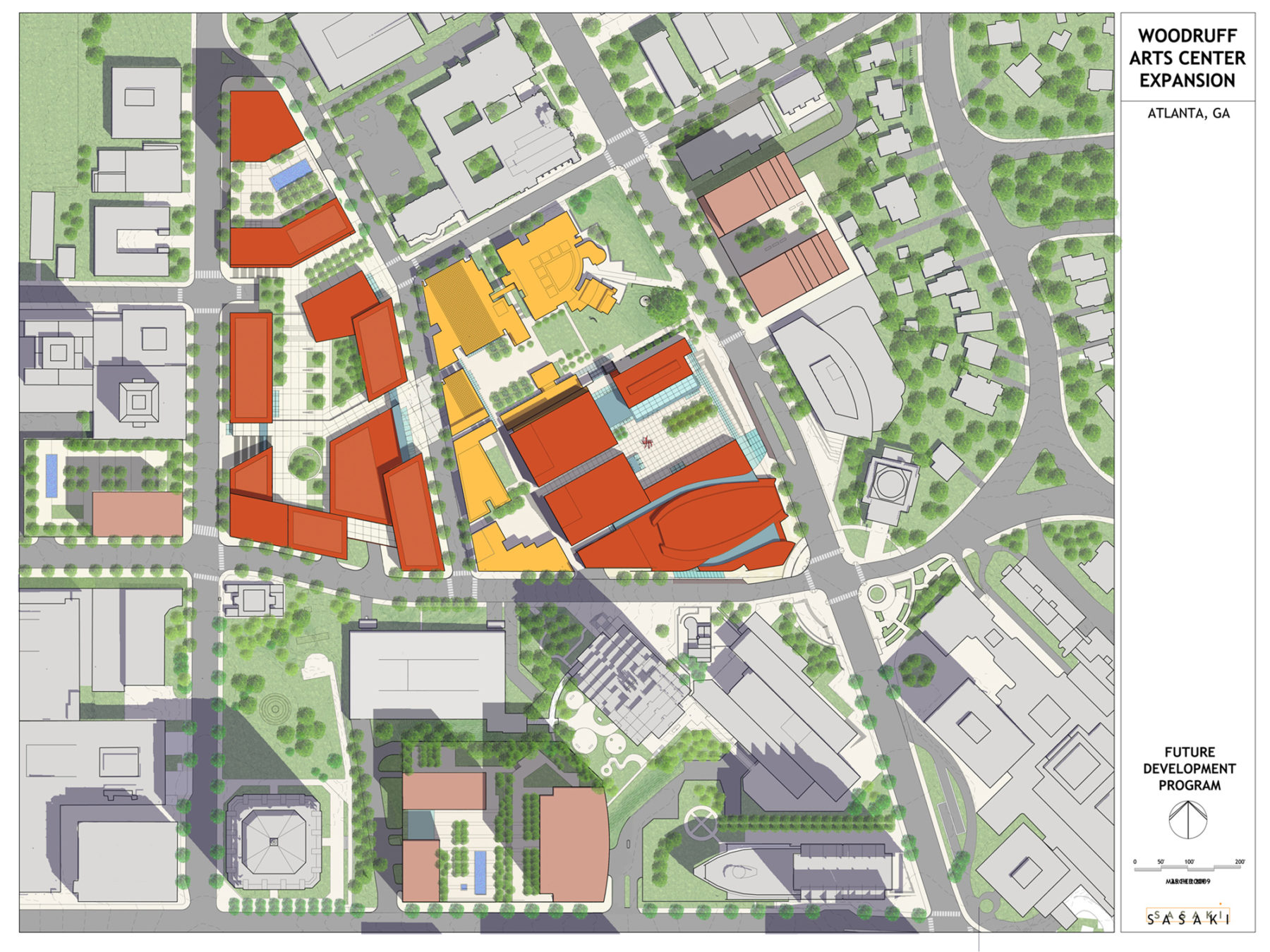
Over the past 40 years, the Woodruff Arts Center has become one of the top arts centers in the nation, distinguished by a collaborative, inspiring, and supportive environment. In order to maintain its reputation, further develop arts and educational amenities, and compete for dollars, the Woodruff Arts Center identified the need for a new vision for its campus in Midtown Atlanta, anchored by a new, 2,000-seat concert hall, improved connections to public transit, and a stronger urban identity. Working collaboratively with the client and consultants, Sasaki developed the Woodruff Arts Center Expansion Master Plan, which defines an urban design framework and guides the expansion of the arts center with purpose and vision.
Connectivity is a key element of the master plan and will remain fundamental throughout the center’s growth. The master plan re-establishes connections with the city by reinforcing the urban design parameters outlined by the Midtown Alliance, improving the center’s relationship to Peachtree Street, and focusing on strong pedestrian connections to the urban fabric. As an integrated transit-arts solution, the master plan improves linkages to the MARTA station through safer connections to public transit. The master plan also makes recommendations for a concert hall venue with the highest levels of performance for acoustics, function, and patron experience. The plan also identifies a new network of open spaces and courtyards that are surrounded by new programs for theater, media, and arts education.
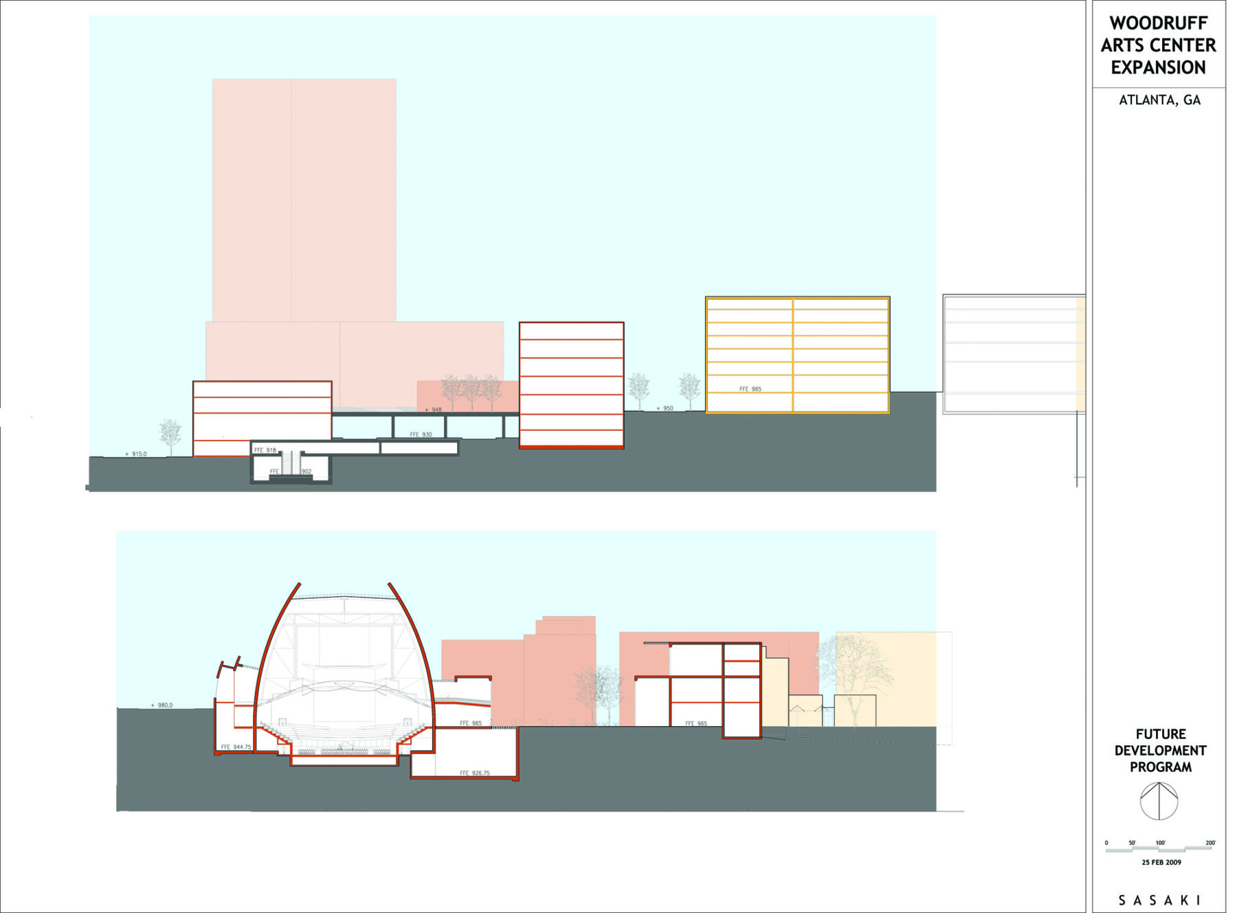
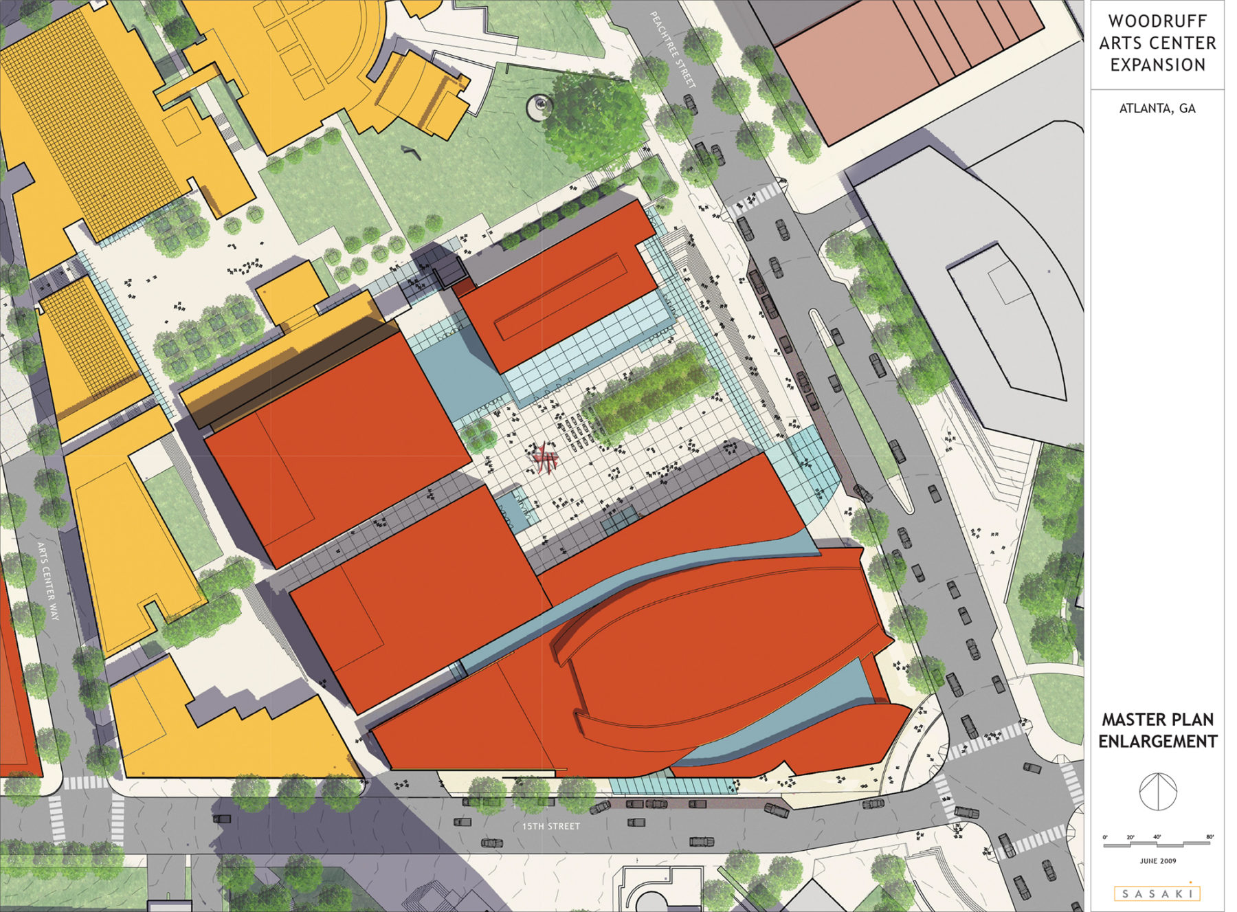
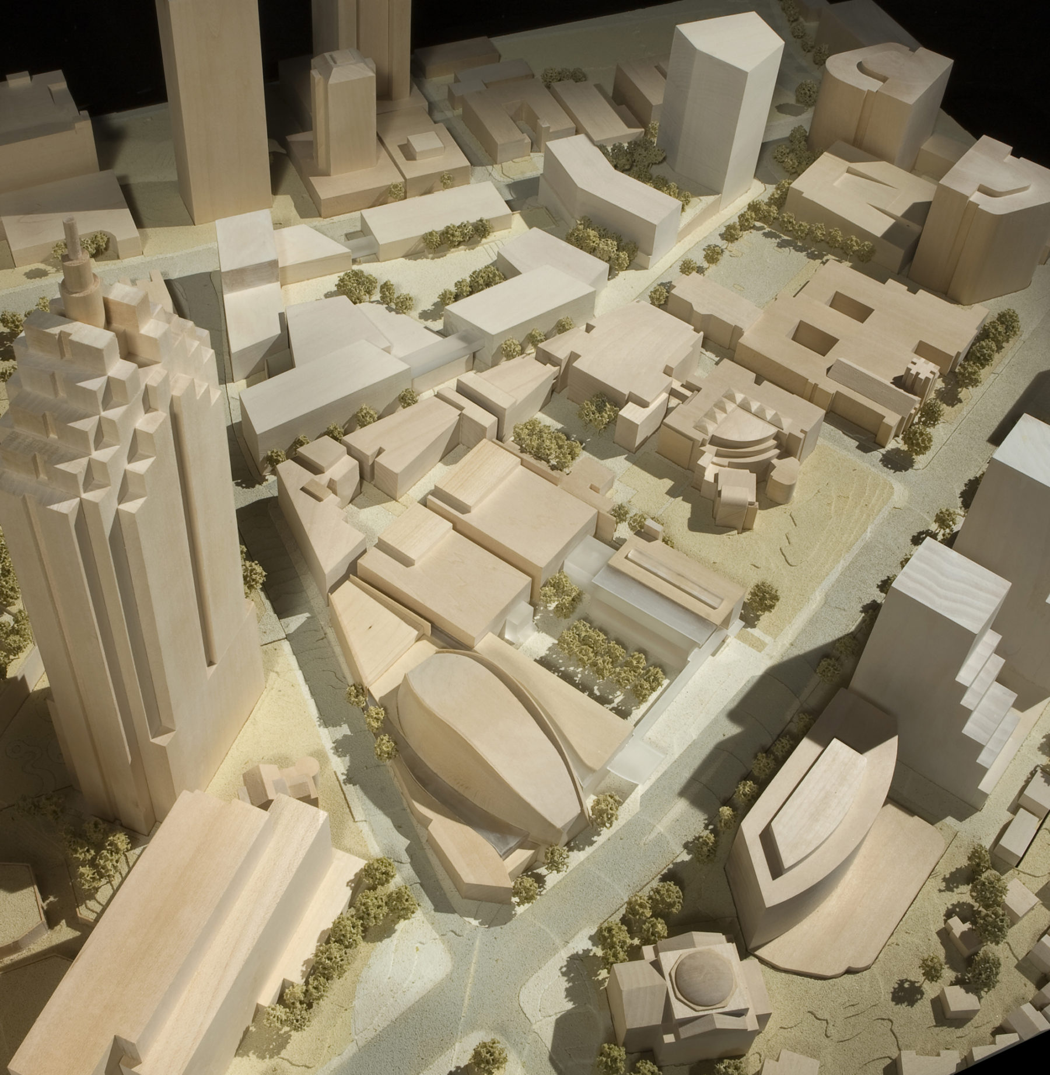
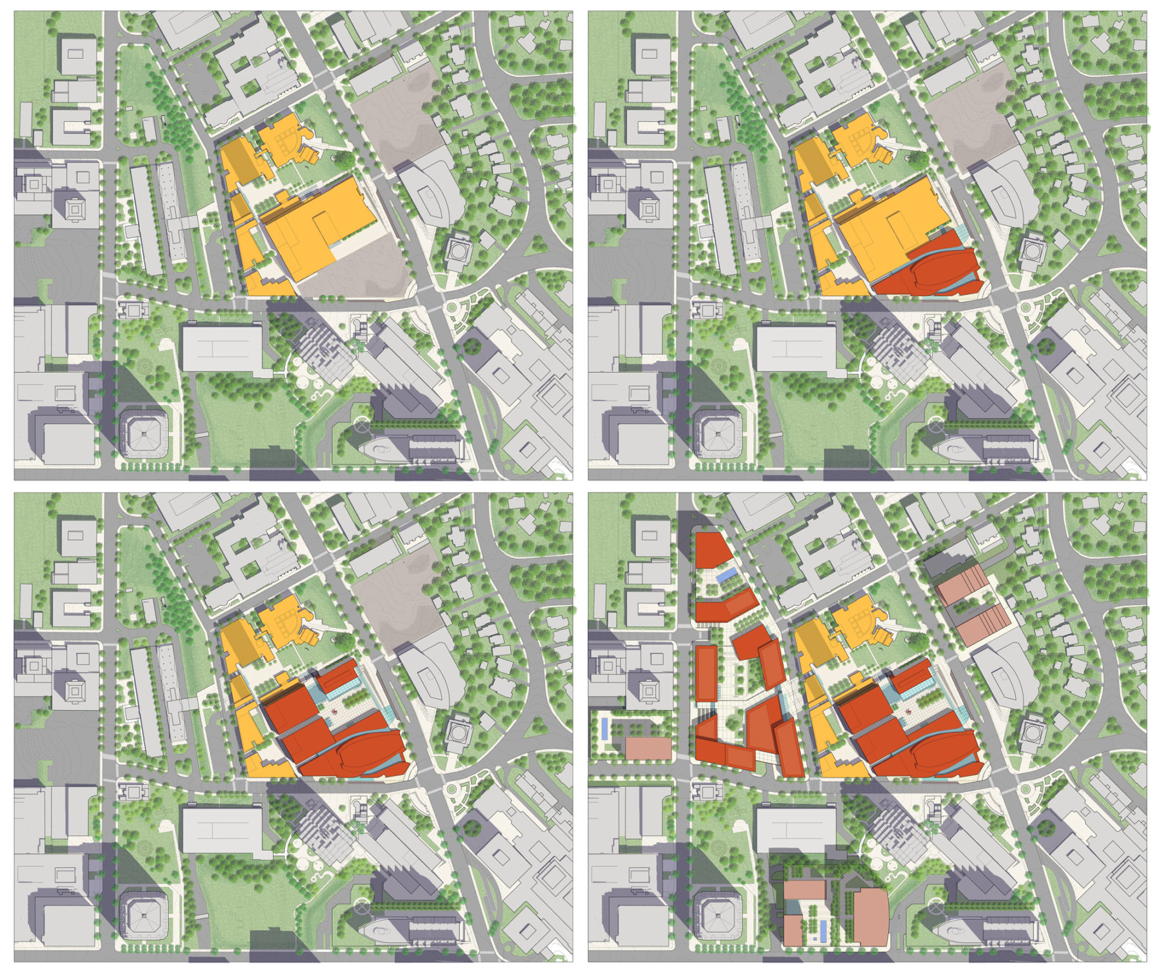
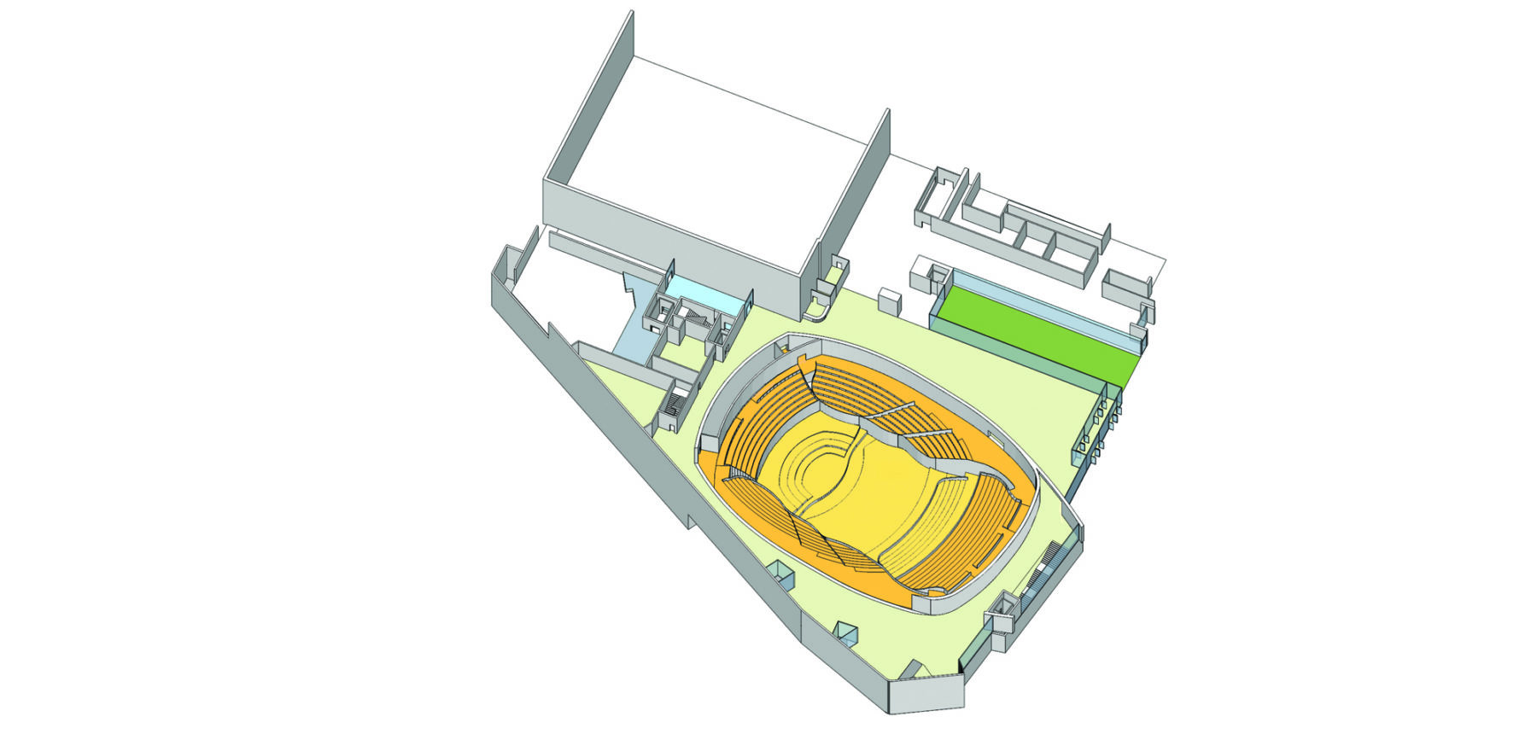
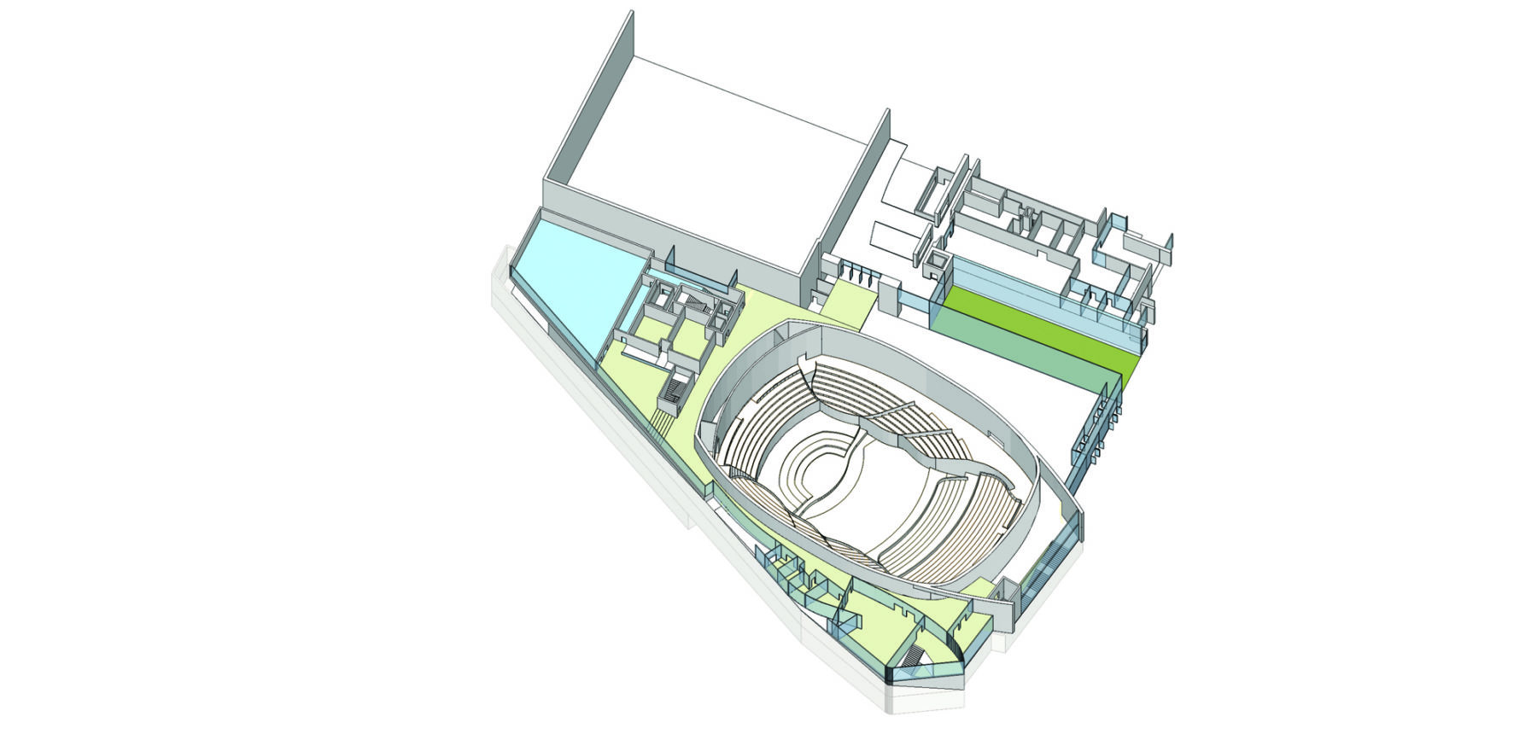
想了解更多项目细节,请联系 Alan Ward.