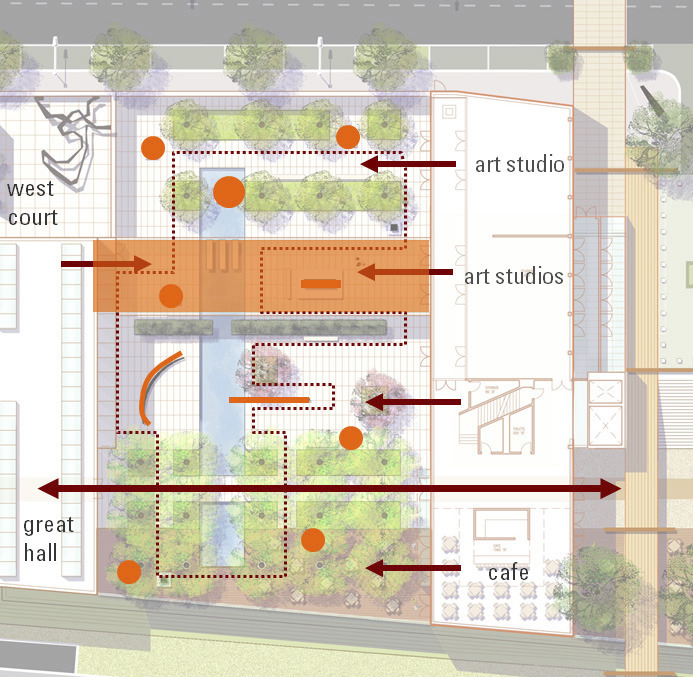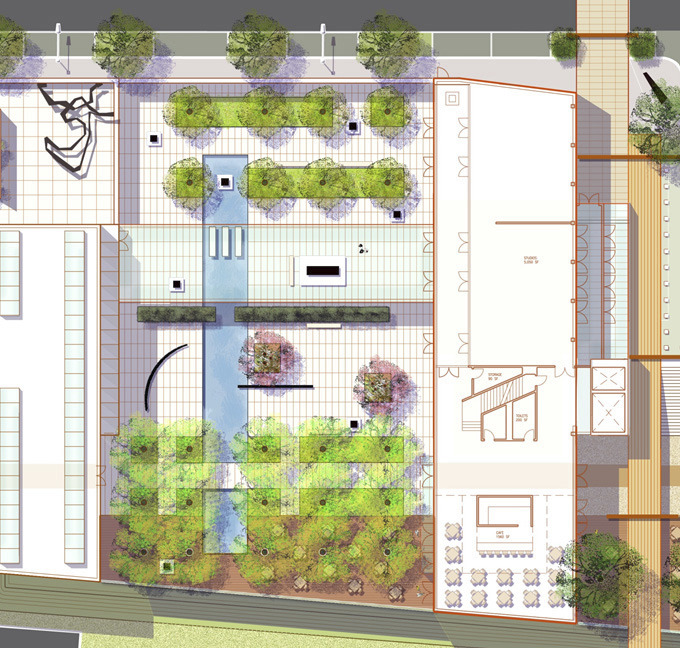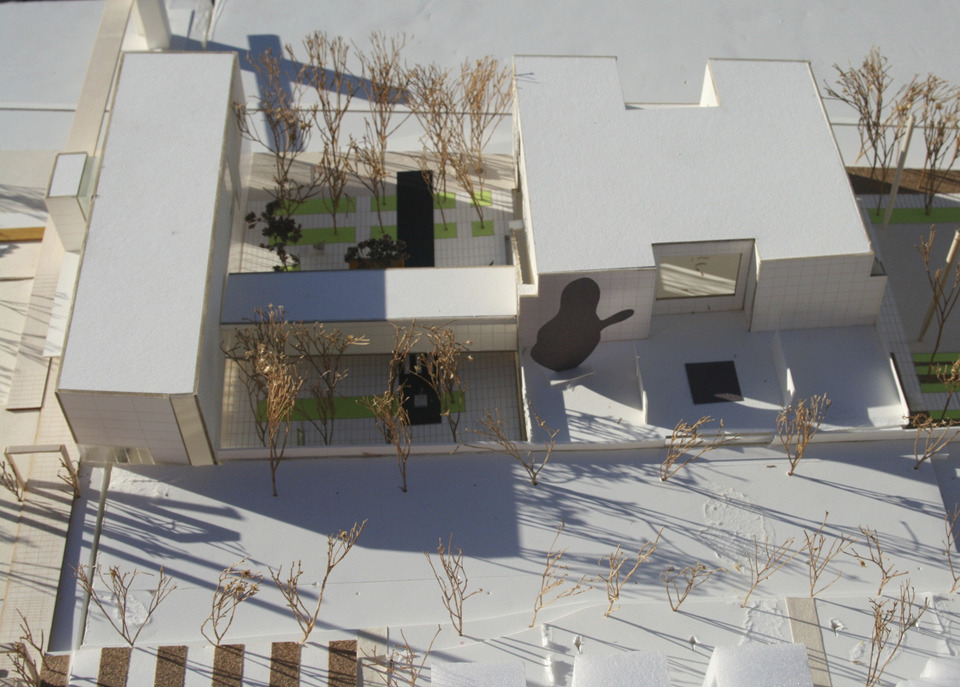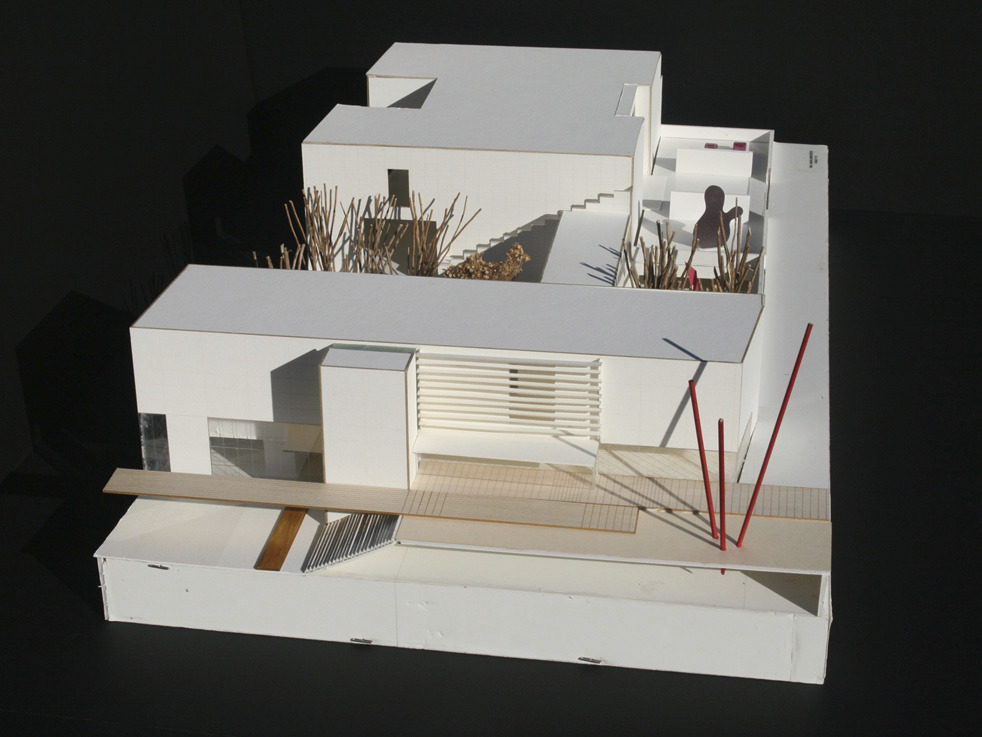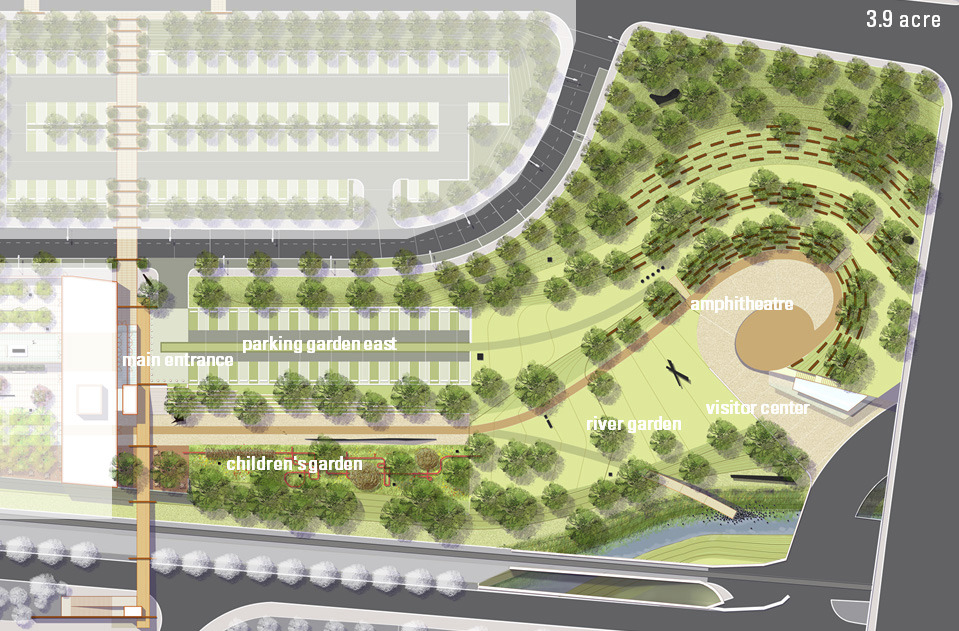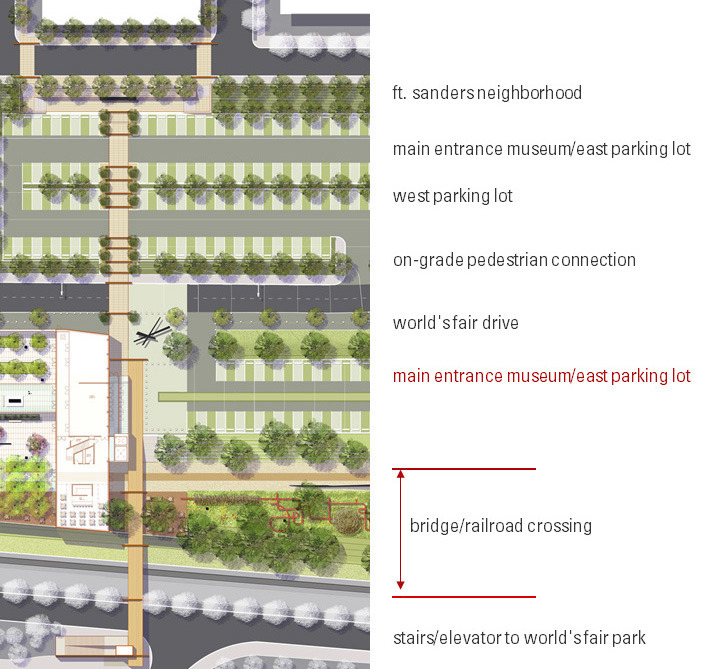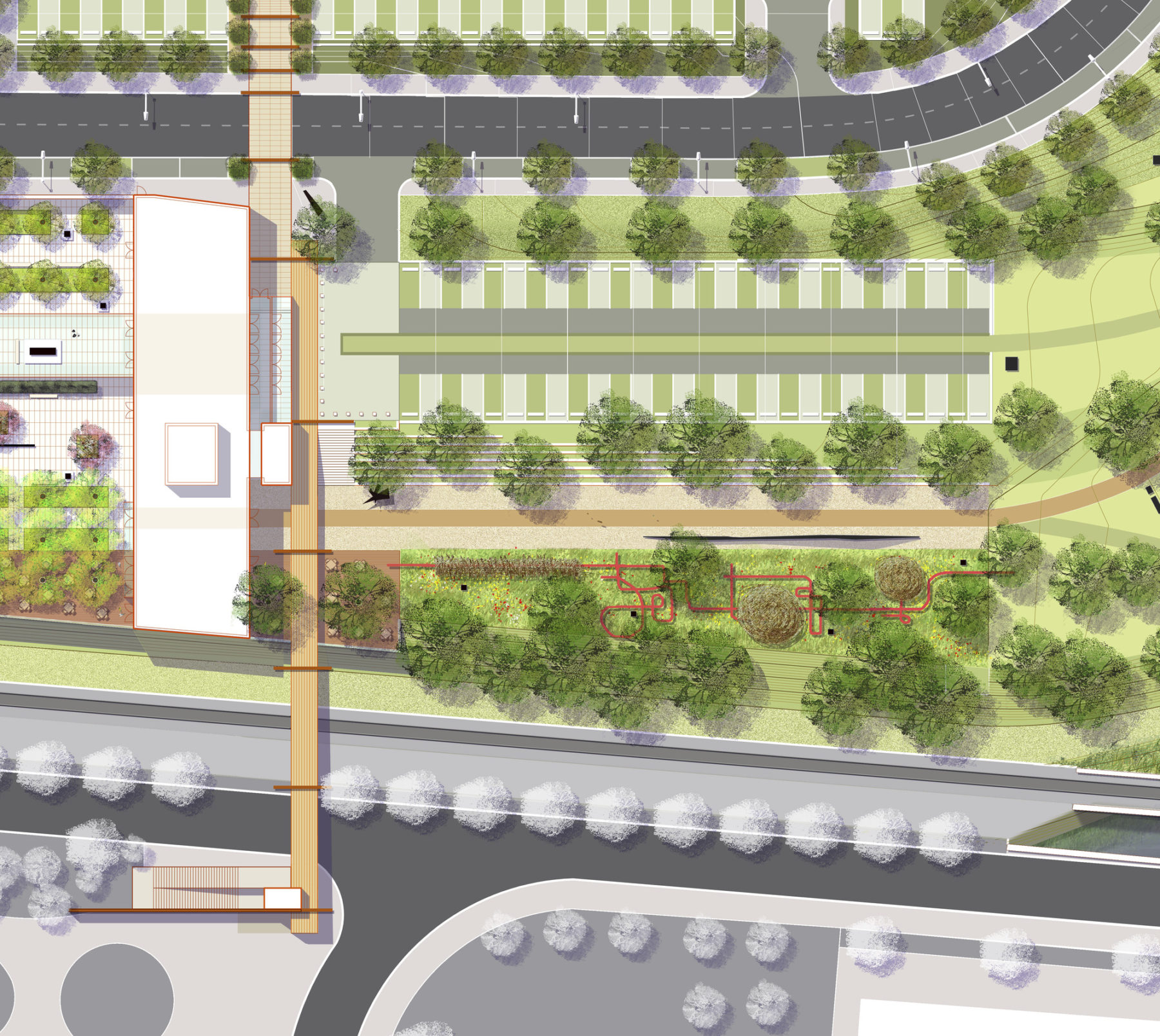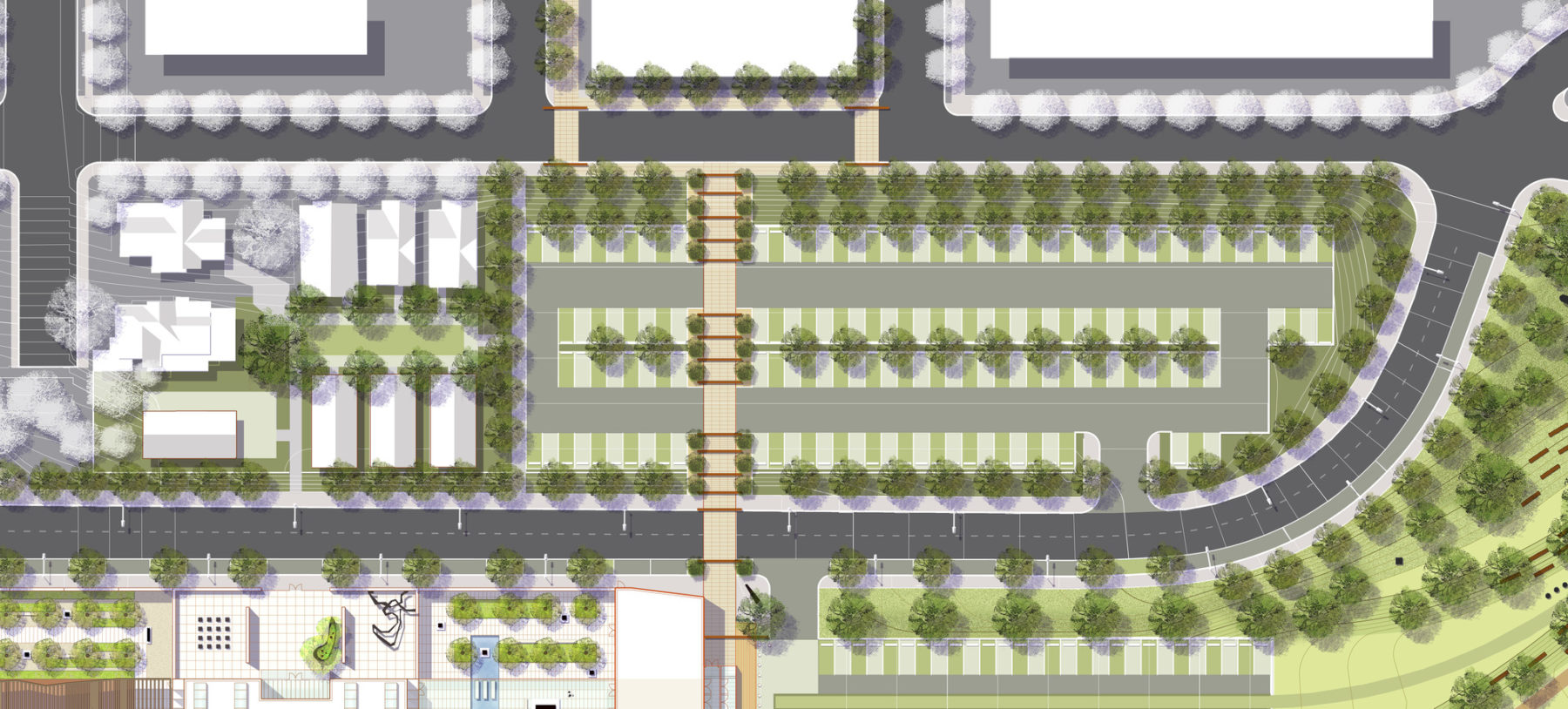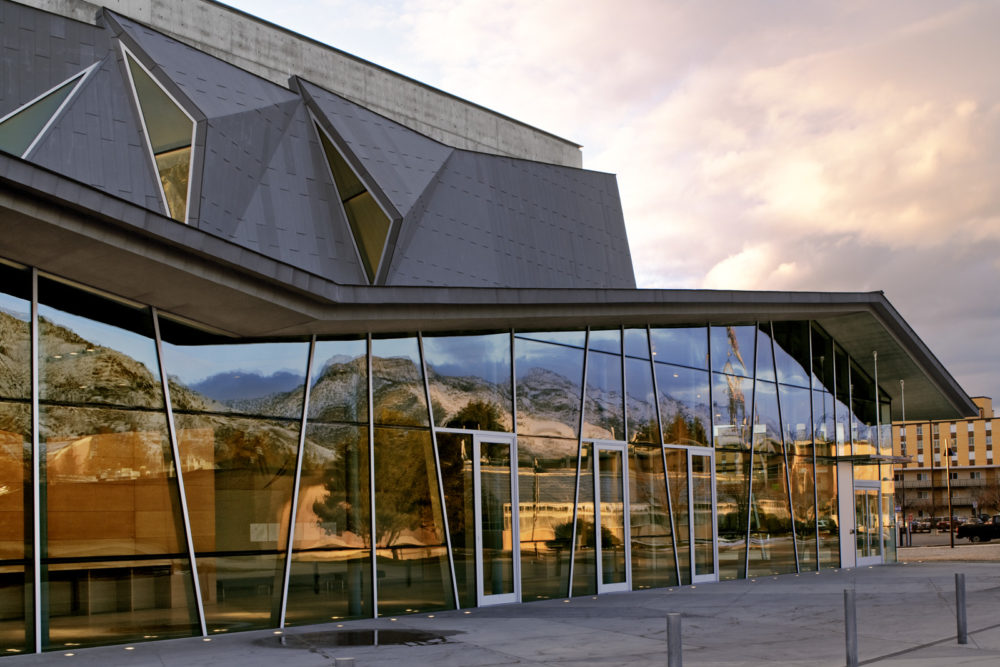
犹他州立大学表演大厅
美国犹他州罗根市
 Sasaki
Sasaki
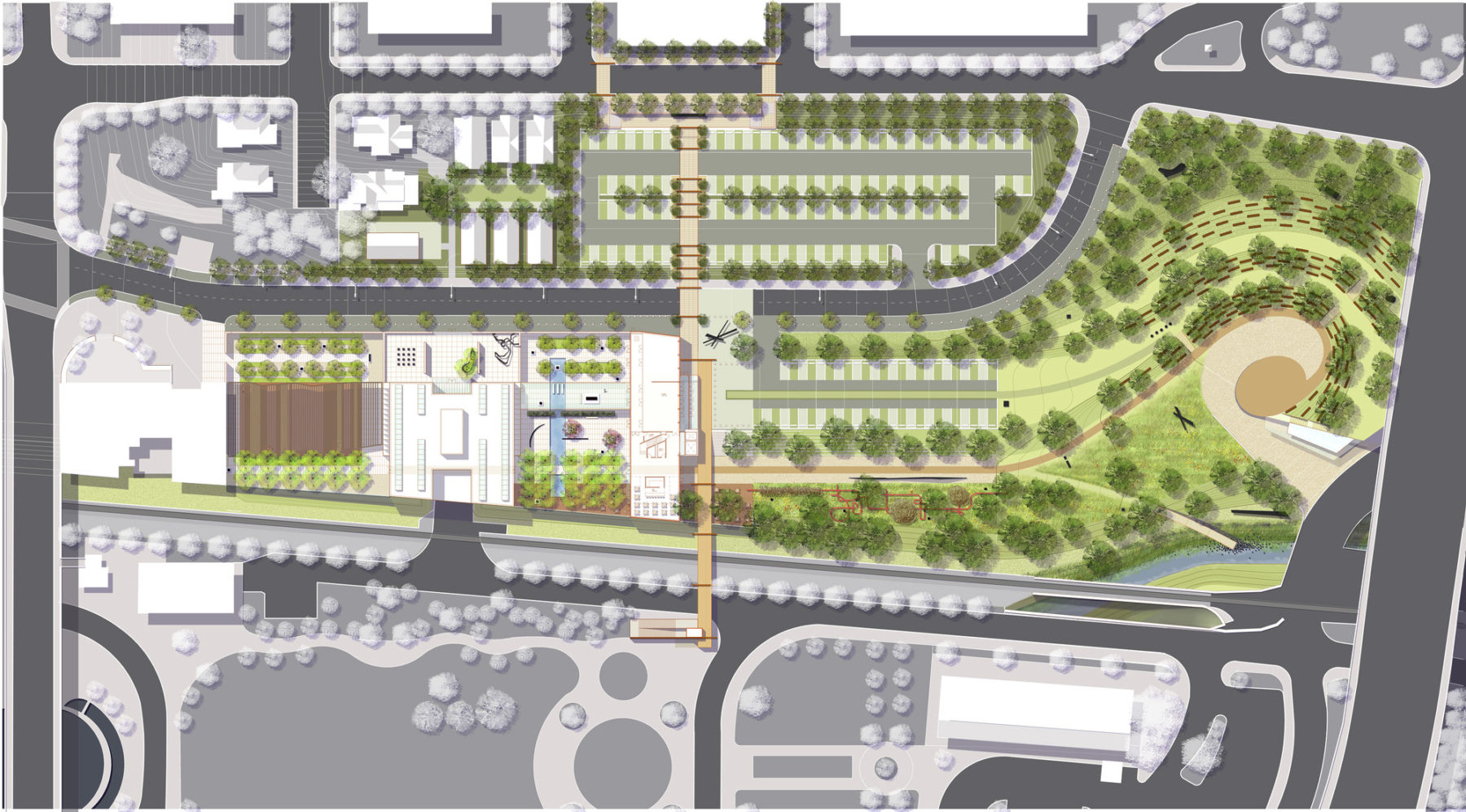
Sasaki对诺克斯维尔艺术博物馆的规划为促进田纳西州诺克斯维尔市的艺术发展提供了长期愿景,并将博物馆整合到都市环境中。规划形成了开放空间娱乐设施,并与周围的机构相联系,其中包括田纳西大学、福尔特桑德斯社区,1982世界博览会公园、未来的儿童博物馆、以及田纳西河。
游客在其间获得一系列应接不暇的体验,创造了围绕着博物馆整合统一的艺术地区。绿色世界博览会大道的街景引导游客来到博物馆的延伸区,为博物馆提供了位于街道上的前门。规划减少了现有的停车场,取而代之的是停车花园,通过南北走向的人行走道和桥梁与博物馆相连。桥梁协调了社区之间巨大的地形落差。穿过世界博览会公园大道,一座包容着住宅和工作室的艺术家村使博物馆与区域艺术家社区建立起合作关系。
儿童花园从博物馆的咖啡厅平台延伸而来,拥有160级可当座位的台阶和一个林荫雕塑游乐园。除了儿童花园,一座雕塑公园将现有的停车场转变成公共娱乐设施,包括了约5000座的露天剧场和游客中心。包围在博物馆内的北部花园提供了一座优雅的户外雕塑庭院,其中包括教学空间和咖啡厅座椅区。南部花园提供了可容纳500人的活动空间,作为放映和数码艺术造型的场所。
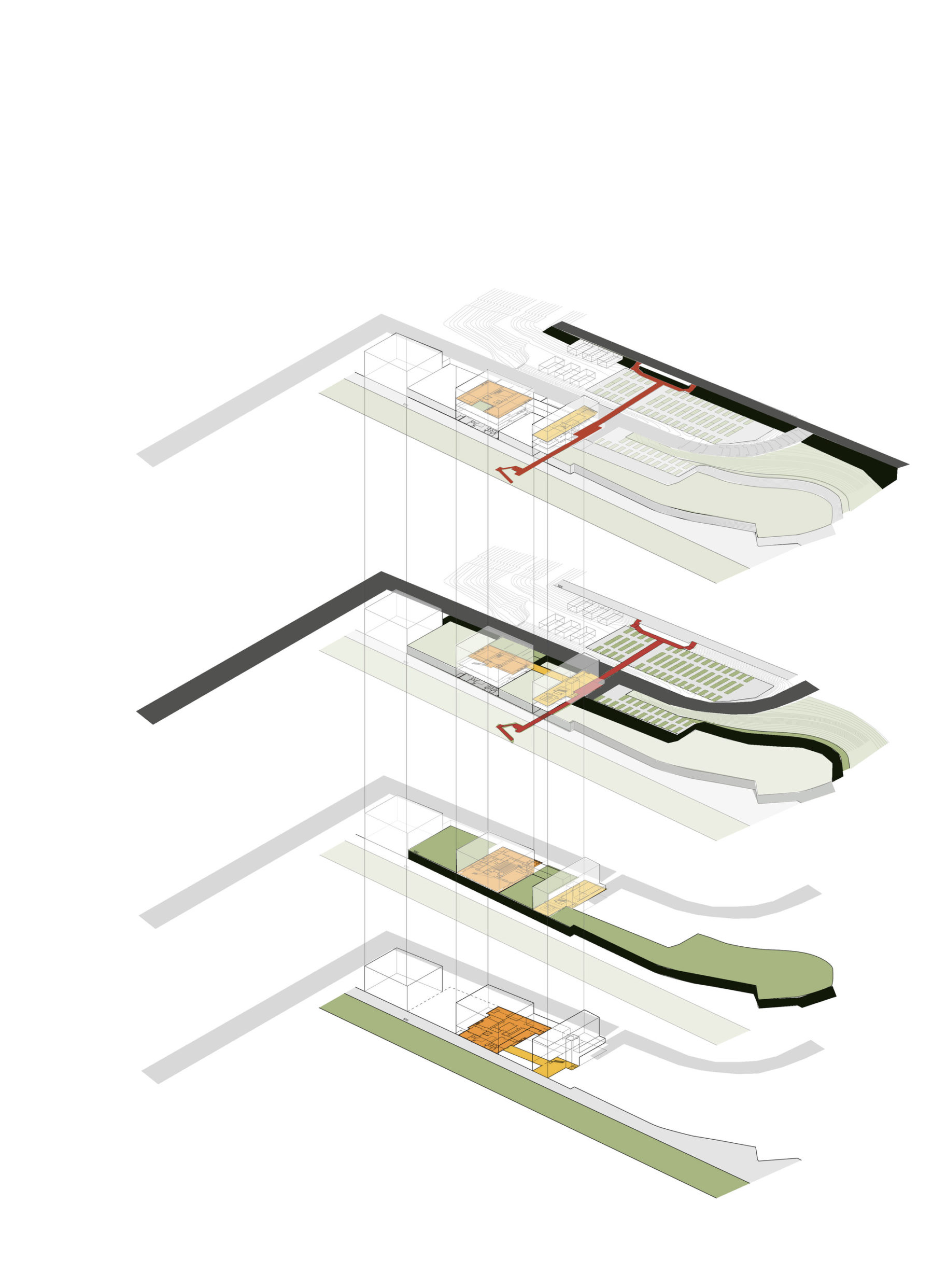
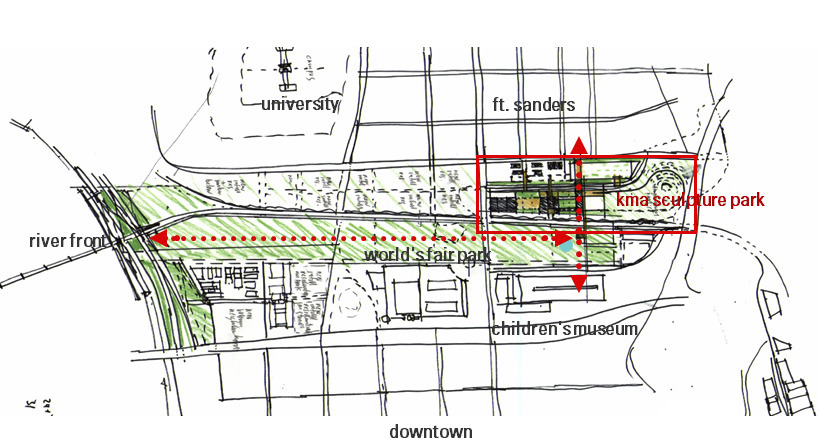
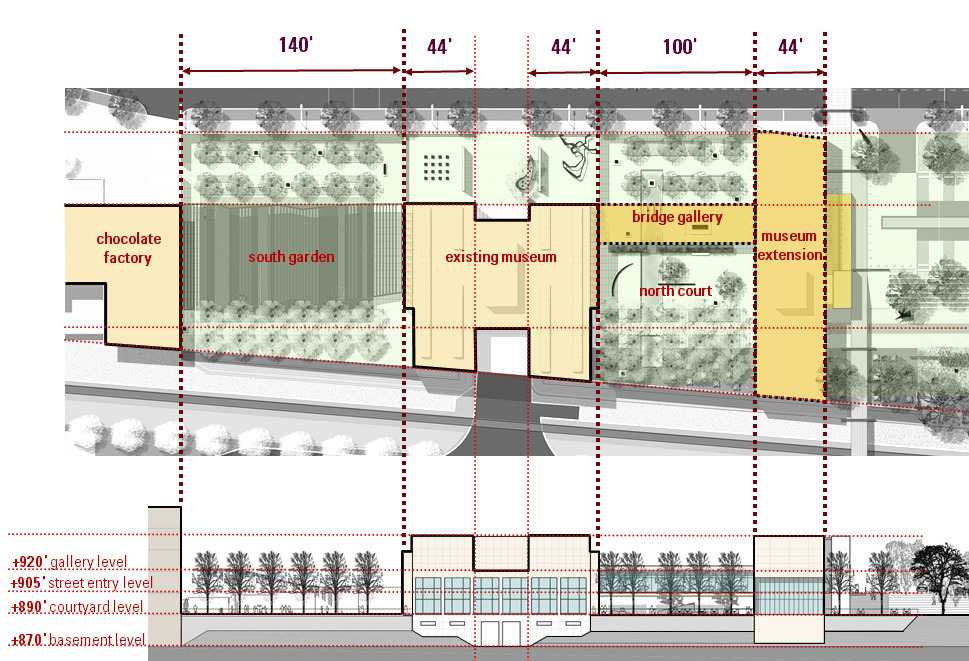
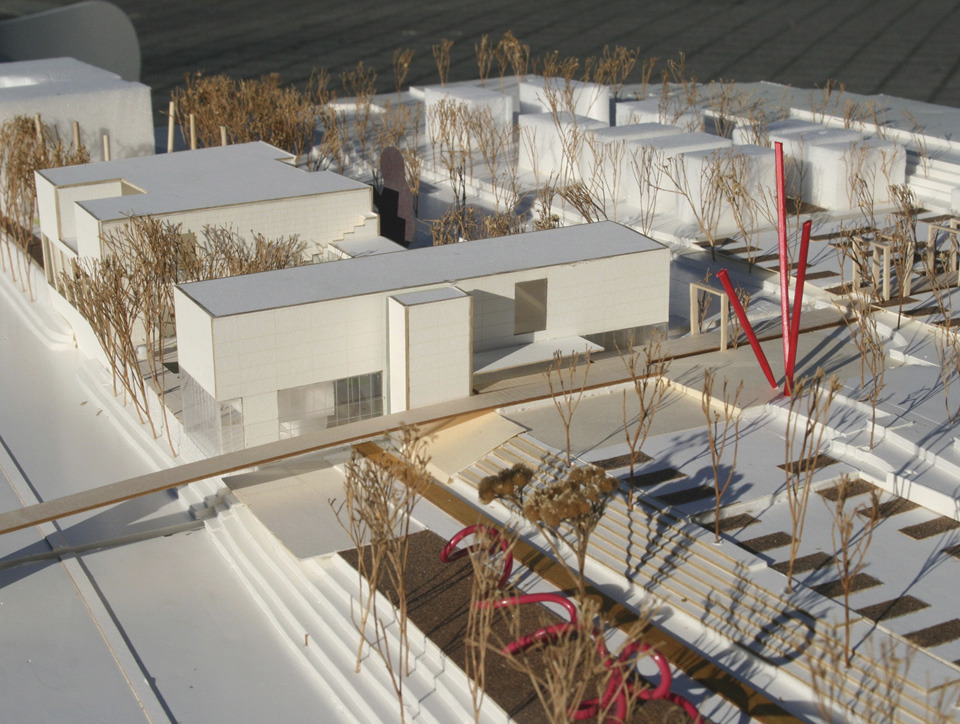
A children’s garden extends from the museum café terrace with seating steps for 160 and a shaded sculptural playground. Beyond the children’s garden, a sculpture park transforms an existing parking lot into a public amenity that includes an approximately 5,000-seat amphitheater and a visitor center. Enclosed within the museum, a north garden provides an elegant outdoor sculpture court with teaching space and café seating. A south garden provides event space that seats 500 and serves as a venue for projection and digital art installation.
