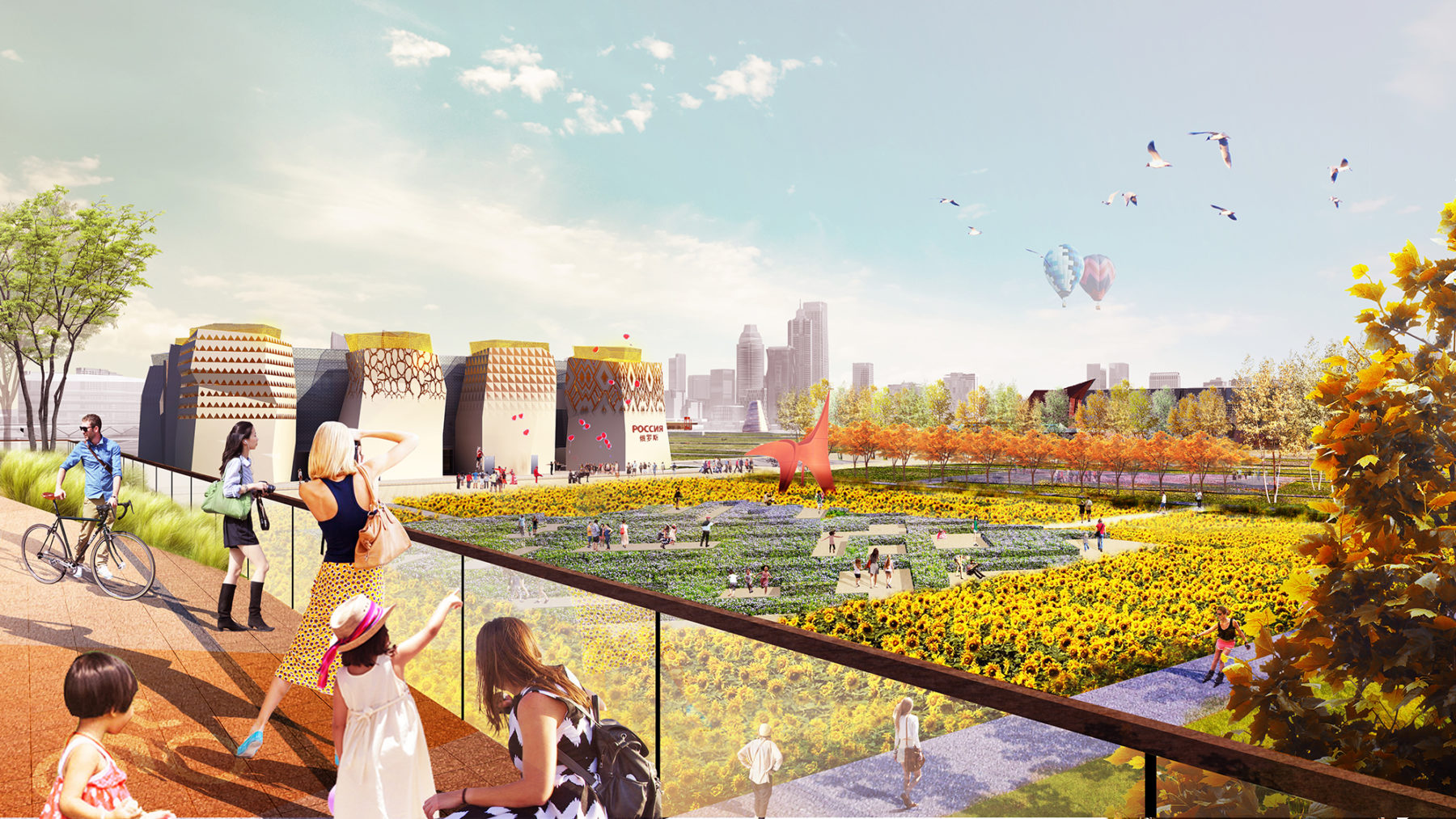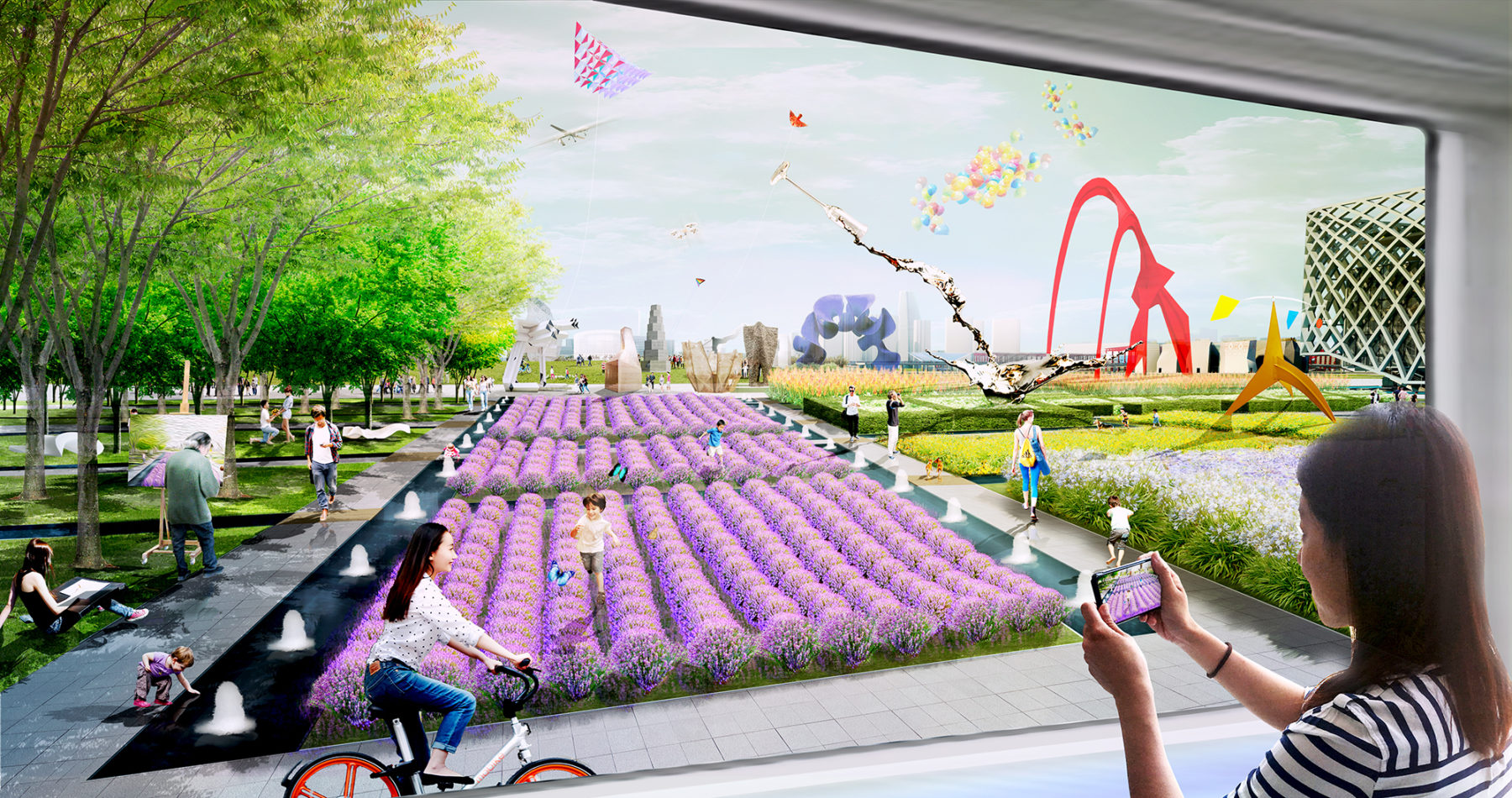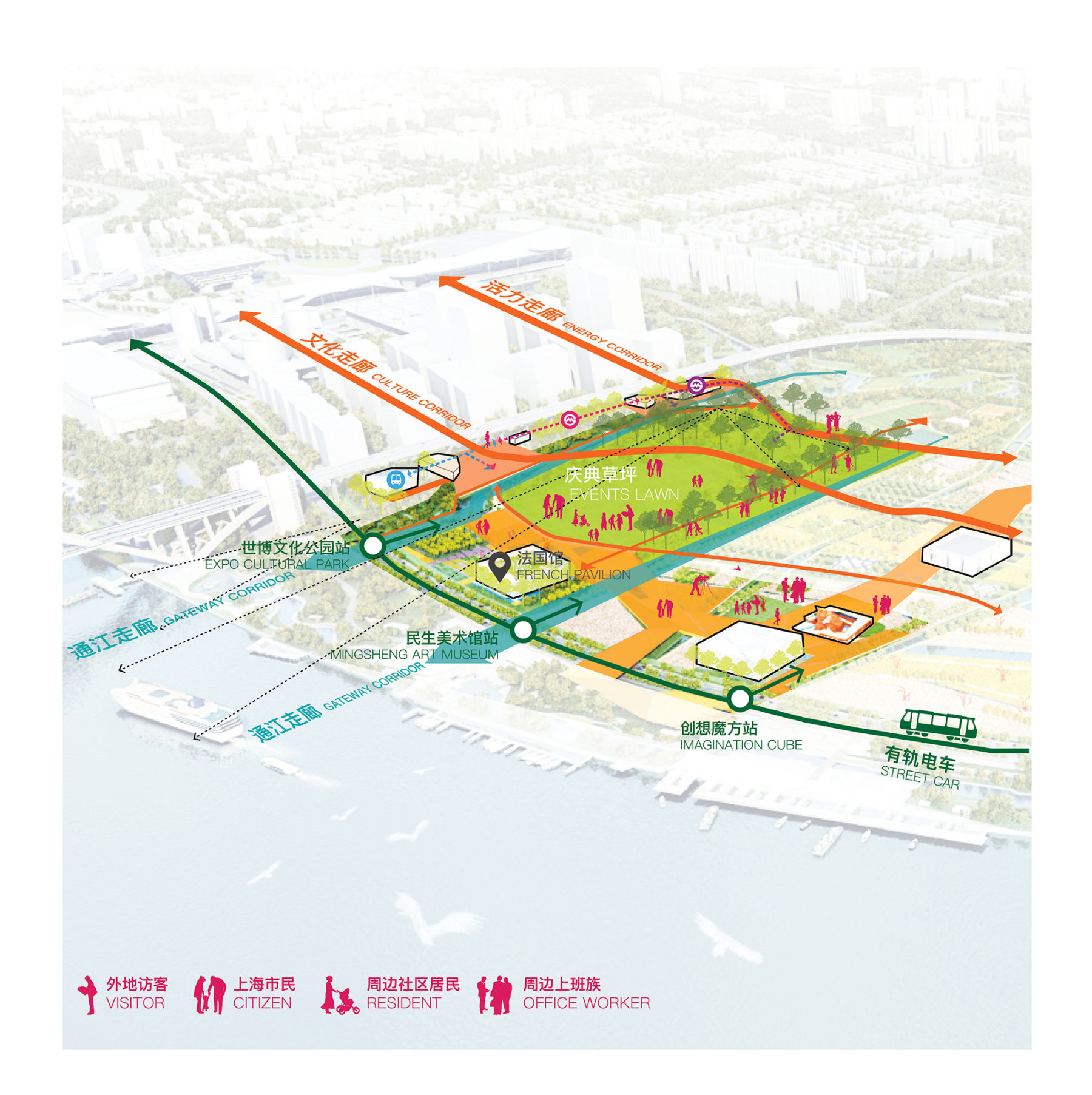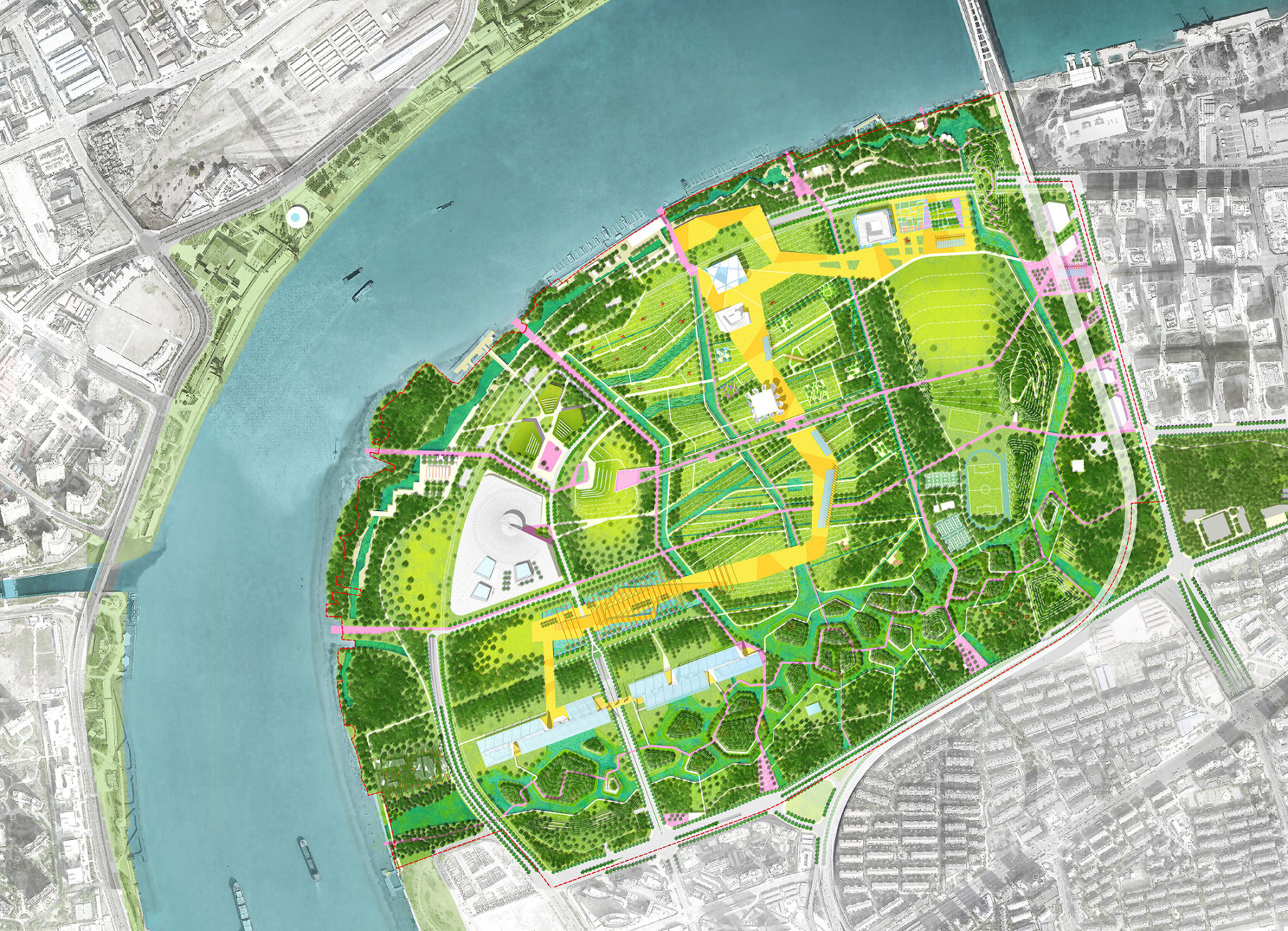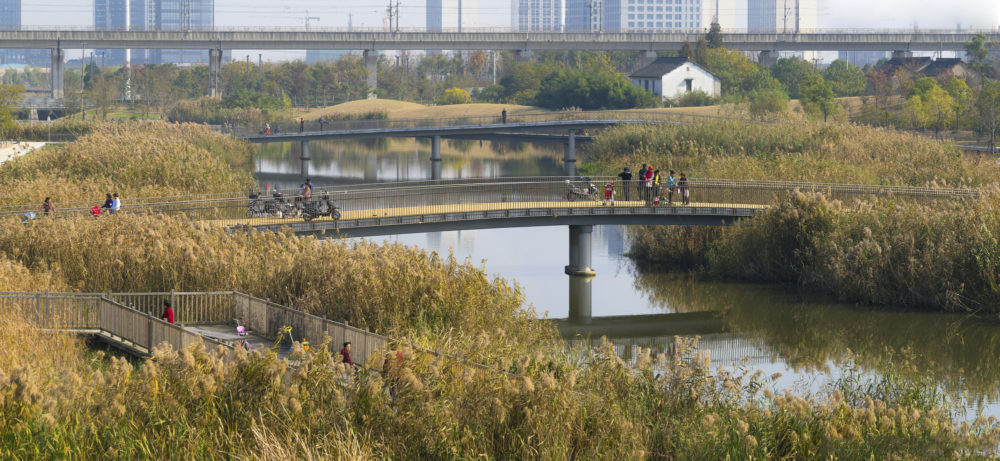
嘉定中央公园
中国上海
 Sasaki
Sasaki
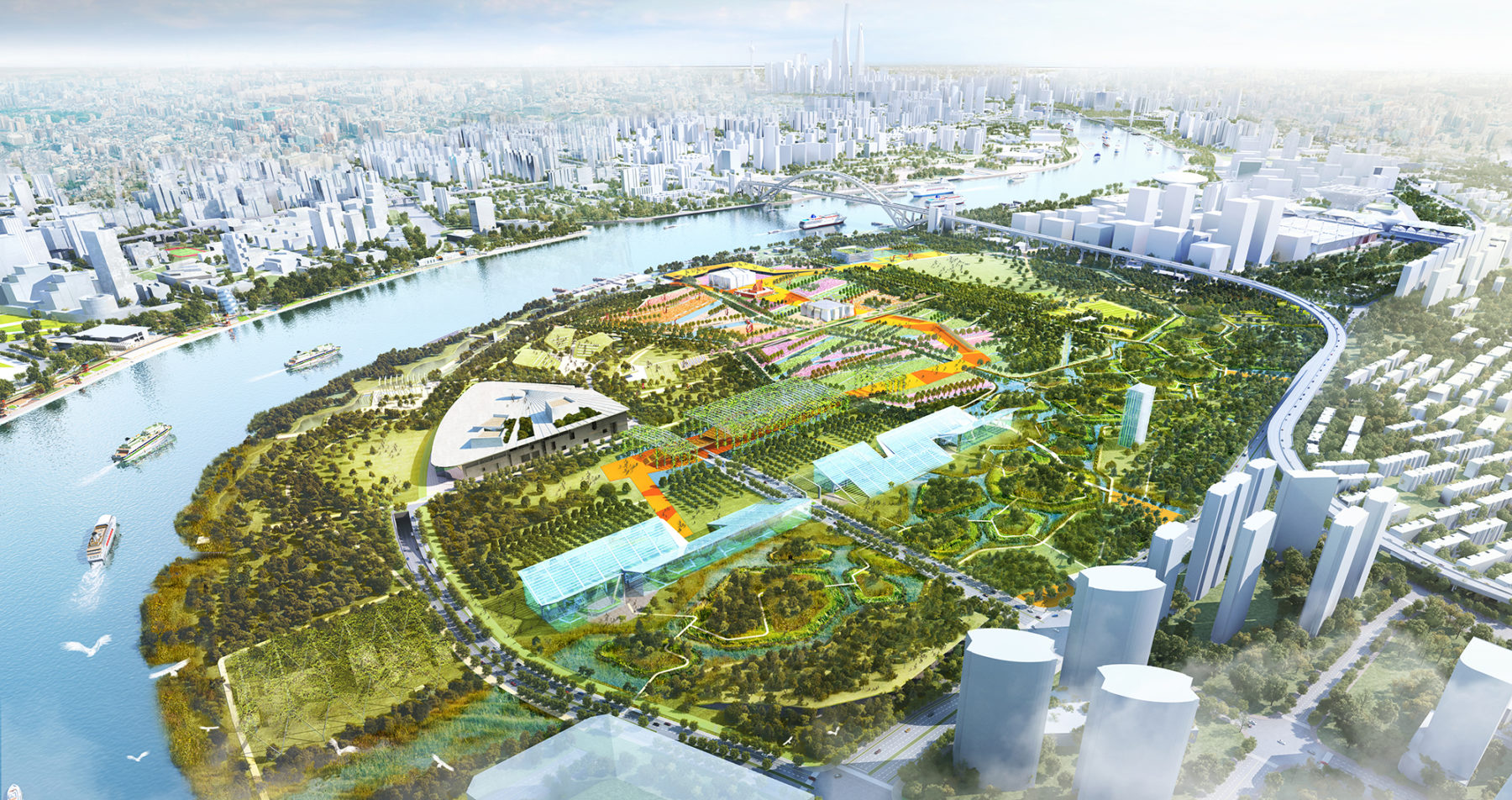
世博文化公园位于上海浦东后滩地区,是黄浦江西岸的视觉聚焦点。在过去数百年间,这片土地经历了由滩涂湿地到农田水网再到沿江工业基地的变迁。2010年,以“城市,让生活更美好”为主题的上海世博会的召开为其翻开了一页新的篇章,代表了基地在后工业时代的重生。世博会后,场地内的场馆被陆续拆除,或被改建为体育娱乐等设施;部分区域则一直被钢铁厂区所占据并运行至今。
2017年春,上海市政府决定将该区域改建为世博文化公园。作为国际设计竞赛的两个优胜方案之一,Sasaki的设计方案为民众打造了一个独特的目的地,向上海城市献礼。公园扎根于基地环境及周边的城市文化肌理,强调生态型、文化性、创新性,建成后将成为上海中心城区最大的滨江绿地。
公园设计与大生态系统及周边的城市肌理紧密交织:与现有的滨江绿带和拟建的世博绿轴融为一体,并渗透到周边的综合开发之中,与通向城市腹地的轨交站点连接。生态主轴连接黄浦江与南侧的开放空间带,着重修复生态环境。景观框架沿生态主轴建立,连通水岸与城市,并通过现有街道和高架步道连接东西两岸。在此之上叠加基地自身的景观特征,如具有农田肌理的特色花园、由工业厂房改建成的秀场以及世博保留场馆,以展示基地的多重历史。
公园针对不同种类人群,提供多样化的出行方式和活动空间,体现社会的公平与开放。公园可提供组织大型文化艺术季以及各种规模的特色主题活动的场所和平台。通江走廊、文化走廊、活力走廊和自然走廊等四大主题廊道支撑和串联公园的结构,连接社区花园、湿地岛屿、多彩文化区、世界花园、活力草坪、服务广场和现状后滩公园等七个特色区域。公园的春花秋色和丰富多彩的日夜间活动将吸引来自上海市和全国各地的访客。
后滩的前身为工业棕地,土壤和地下水曾受到重金属和有机溶剂的污染。世博会期间,园区内的重度污染土壤被移除,中轻度污染土壤及地下水至今未经治理。Sasaki将一系列植物修复技术与空间设计相结合,在公园内治理土壤污染、地下水污染、管理雨洪、处理污水。设计充分运用景观的功能性建设绿色基础设施,实践海绵城市理念。方案在园内引入多种植物群落以创造各类栖息地,不仅丰富了使用体验,而且在城市中心创造了一处重要的生态斑块。这个完善的生态系统向外延伸,与相邻绿带融为一体,将公园的生态及慢行系统渗透到城市腹地之中。这些在中国的城市景观项目中尚属少见的生态策略将引领未来城市绿地建设的方向。
考虑到基地的世博会历史,设计的一个重要的出发点是继承场地的文化精华。公园的设计呼应上海世博会“城市,让生活更美好”的主题,创造代表上海当代城市文化生活的新品牌。龙美术馆、中国馆等文化资源和浦江两岸的特色景点通过慢行网络串联起来,形成文化艺术游线。公园还将种植来自世界各地的乔木、灌木和草本植物,既增加了植物的多样性又展示了场地的历史,成为一座 广义的“世博林”。主要廊道上则种植上海市花白玉兰,突出城市特色。四个世博保留展馆与公园中其它的特色建筑通过灵感绿廊串联,共同诠释上海不同时期的文化记忆。
作为世博精神的另一种表现形式,“灵感绿廊”使整个公园成为一个展示和交流创新理念的舞台。绿廊串起世博保留场馆,由工业厂房改造而成的秀场及创意温室,为科技教育、设计展示、文化交流提供灵活多用的室内外场地。四个世博保留场馆将成为不同创新领域的核心展馆;秀场悬桥利用原有工业厂房的结构框架,增加多层展台,创造上海最具特色的时装节秀场和大型艺术装置展示场所;温室不仅提供全球植物博览,也是展示新的农业科技和生态技术的平台;植物展示区运用异国植物布置世界著名的童话故事场景,同时可与艺术装置和走秀路线相结合,在花园环境中进行多种展演活动。
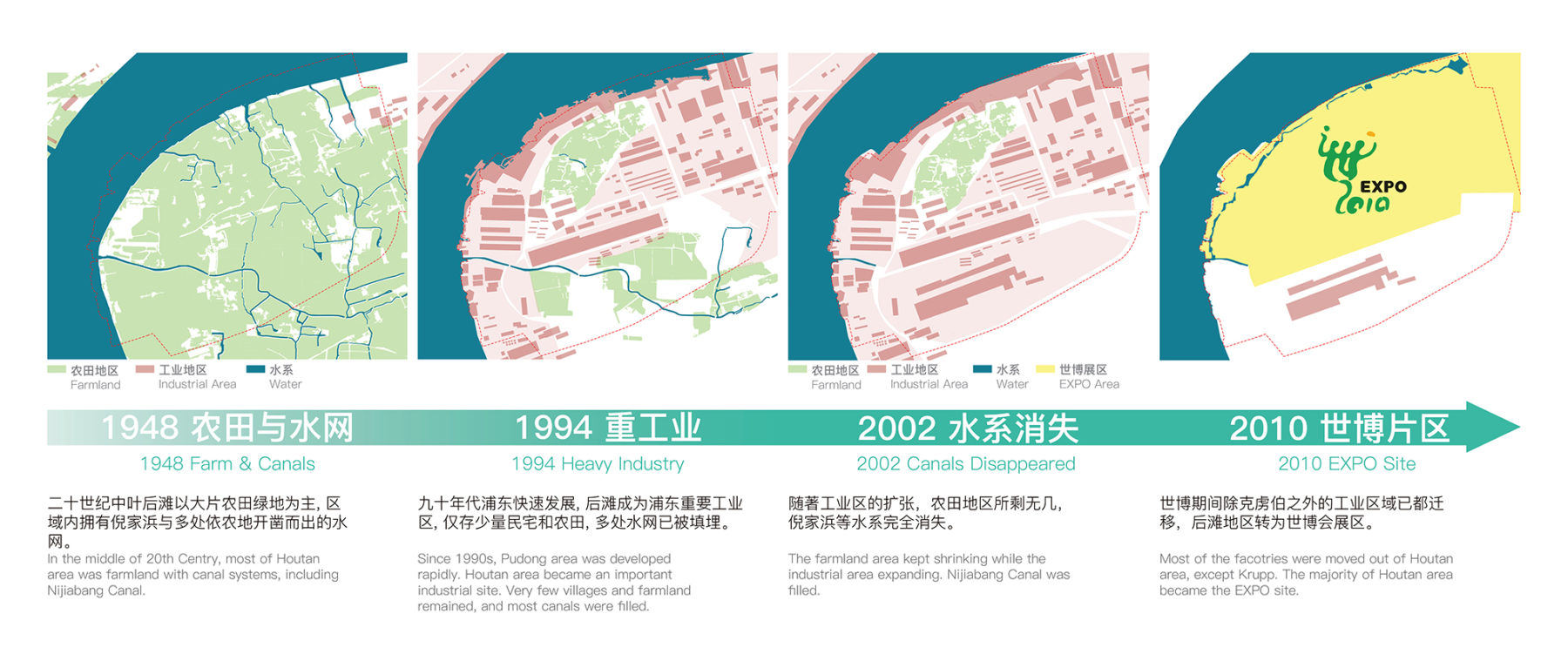
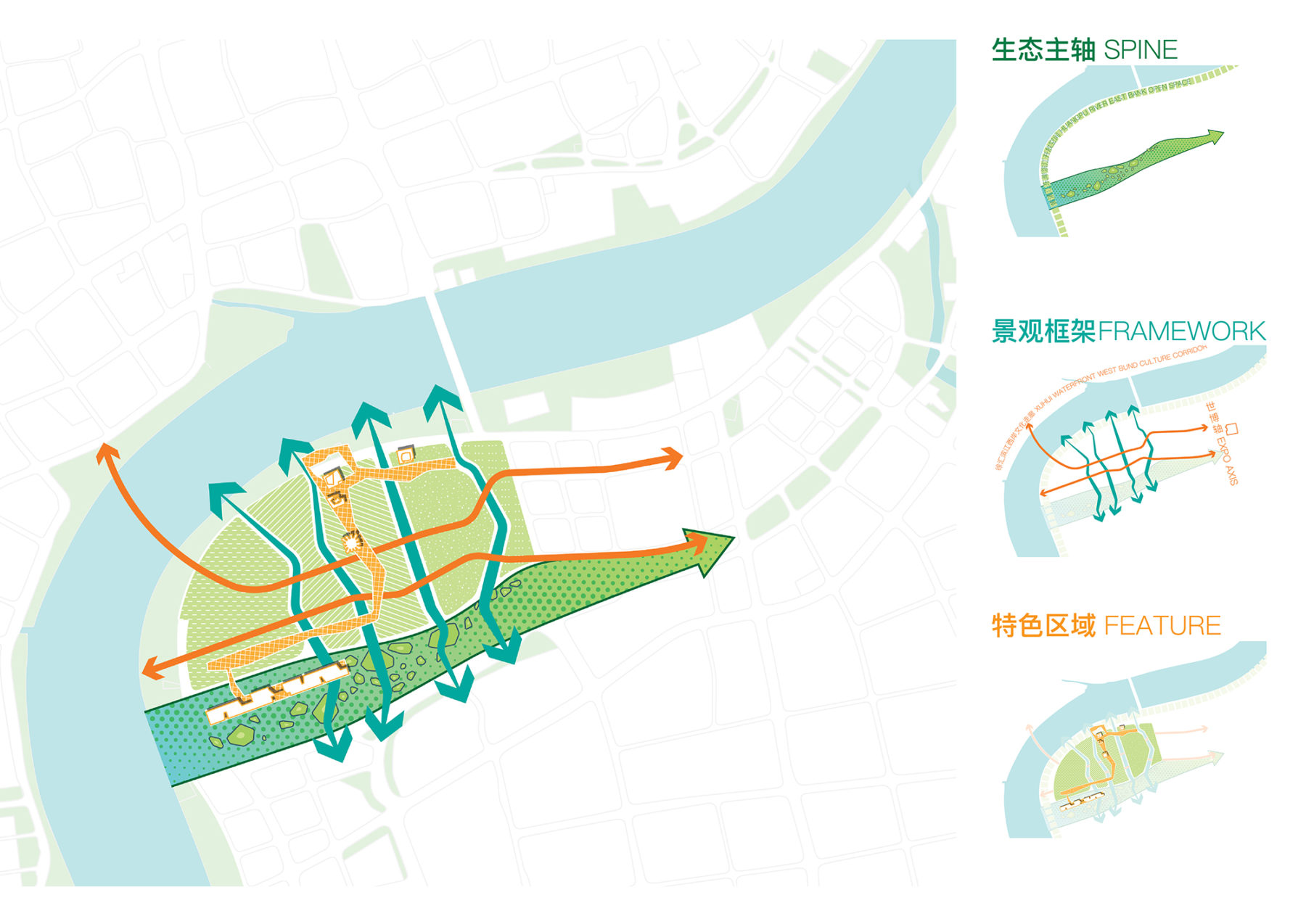
The design vision of the Cultural Park integrates and re-connects the site into the larger ecosystem and urban context of the city. This allows the creation of strong connections to existing riverfront parks and a proposed EXPO green corridor, as well as areas of mixed-use development and transit connections to surrounding urban districts. The site is aligned along an ecological “spine” which connects the Huangpu River with the open space corridor to the south. The designation of this spine focuses on restoring environmental quality in the area. The landscape framework for the park then builds upon this spine, linking the riverfront and the city, and the east and west banks of the Huangpu River vernacular features, such as field-textured gardens, factory building-turned-showrooms, and remaining reused country pavilions are interpretations of the varied history of the site.
The park will become a destination for multiple user groups with a wide variety of activities, reflecting a culture of equity and openness. Four themed corridors—the River Link Corridor, Culture Corridor, Energy Corridor, and the Nature Corridor—serve as the connecting framework for the park. Through programming, seven distinct zones are identified: Community Gardens, Wetland Islands, Diverse Culture Ground, World Gardens, Event Lawn, Service Plazas, and the existing Houtan Park. Together, these zones form an engaging and varied linkage through the park. These unique programs paired with the seasonality created by diverse selection of flowering and foliage plants that will attract visitors from Shanghai and throughout the country.
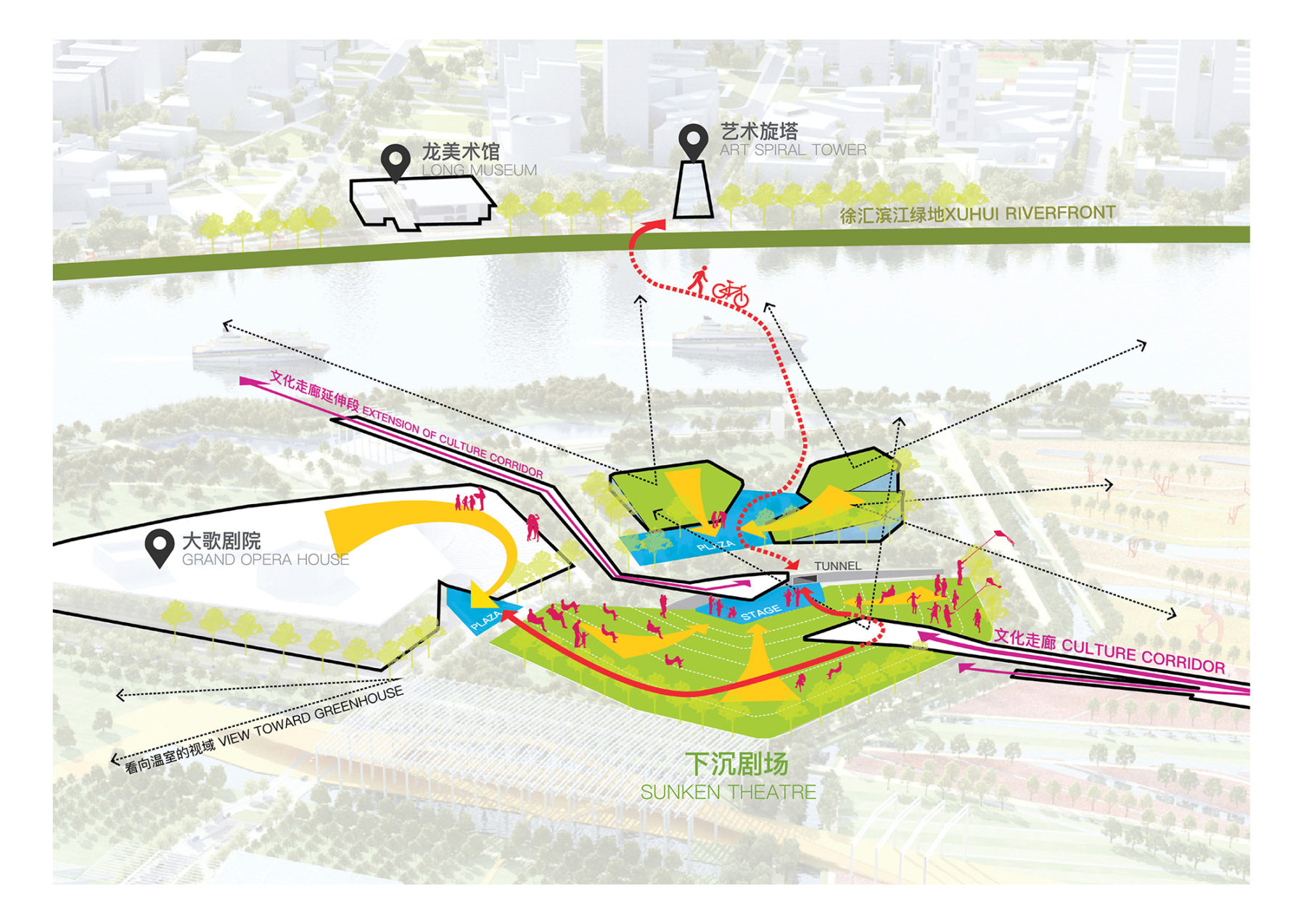
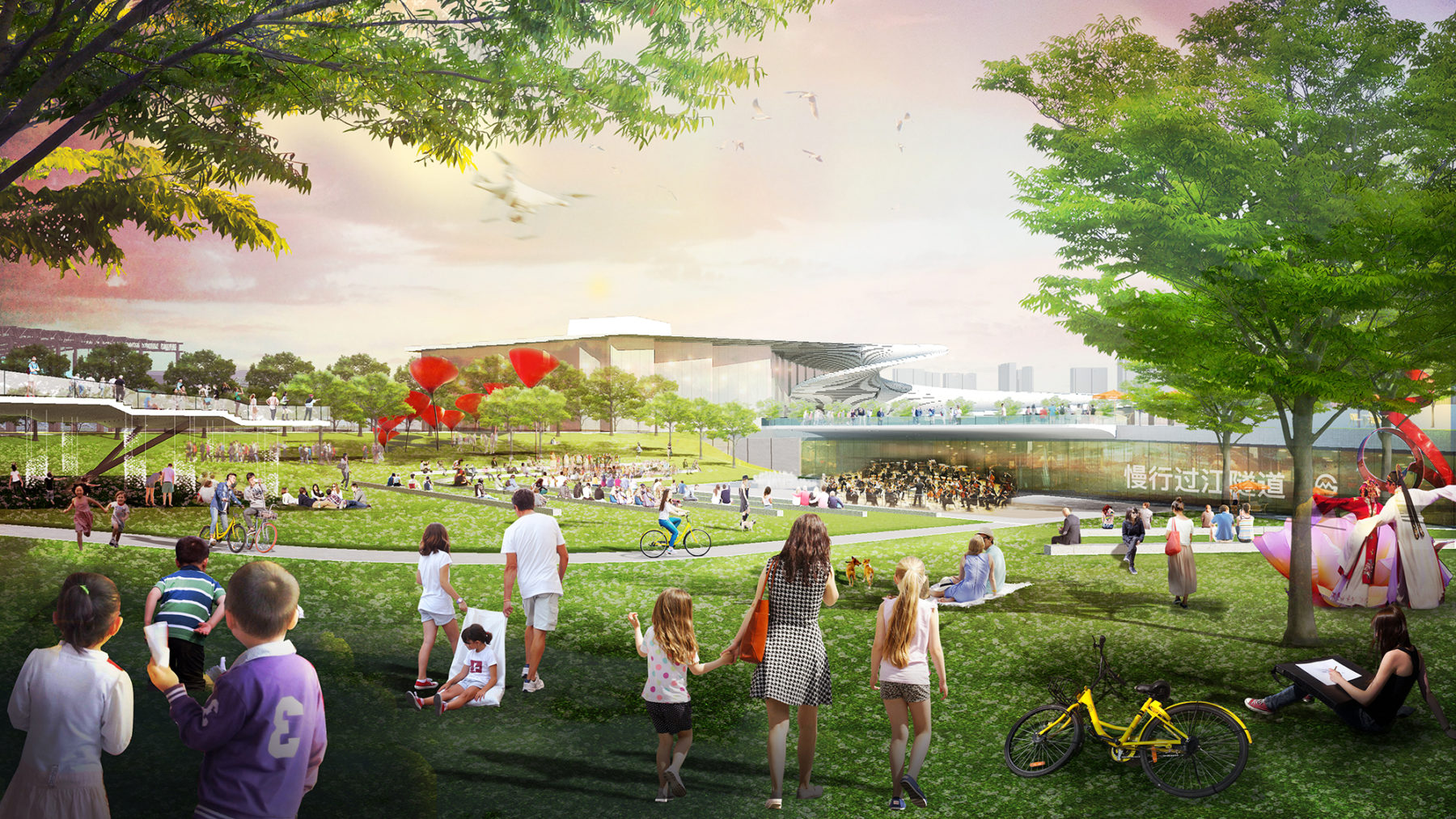
With its recent history as an industrial brownfield, the soil of the Houtan area is contaminated by heavy metals and organic solvents. To begin remediating the site, heavily contaminated soil was removed prior to the 2010 EXPO, while less contaminated soil and groundwater were left untreated. The design scheme for the park integrates a series of phytoremediation strategies into the spatial experience, including soil and groundwater remediation, stormwater management, and sewage treatment. It also adapts working landscapes to build green infrastructure in the vein of the “sponge city” concept.
Diverse plant communities are introduced not only to increase the user’s experience, but also to build a variety of wildlife habitats and serve as a valuable ecological patch in the heart of the city. This comprehensive ecosystem extends beyond the park, becoming part of the neighboring green belt, and influencing the city’s urban fabric. These ecological strategies, which are rarely integrated in Chinese urban landscape projects, represent the pioneering edge of landscape design in China.
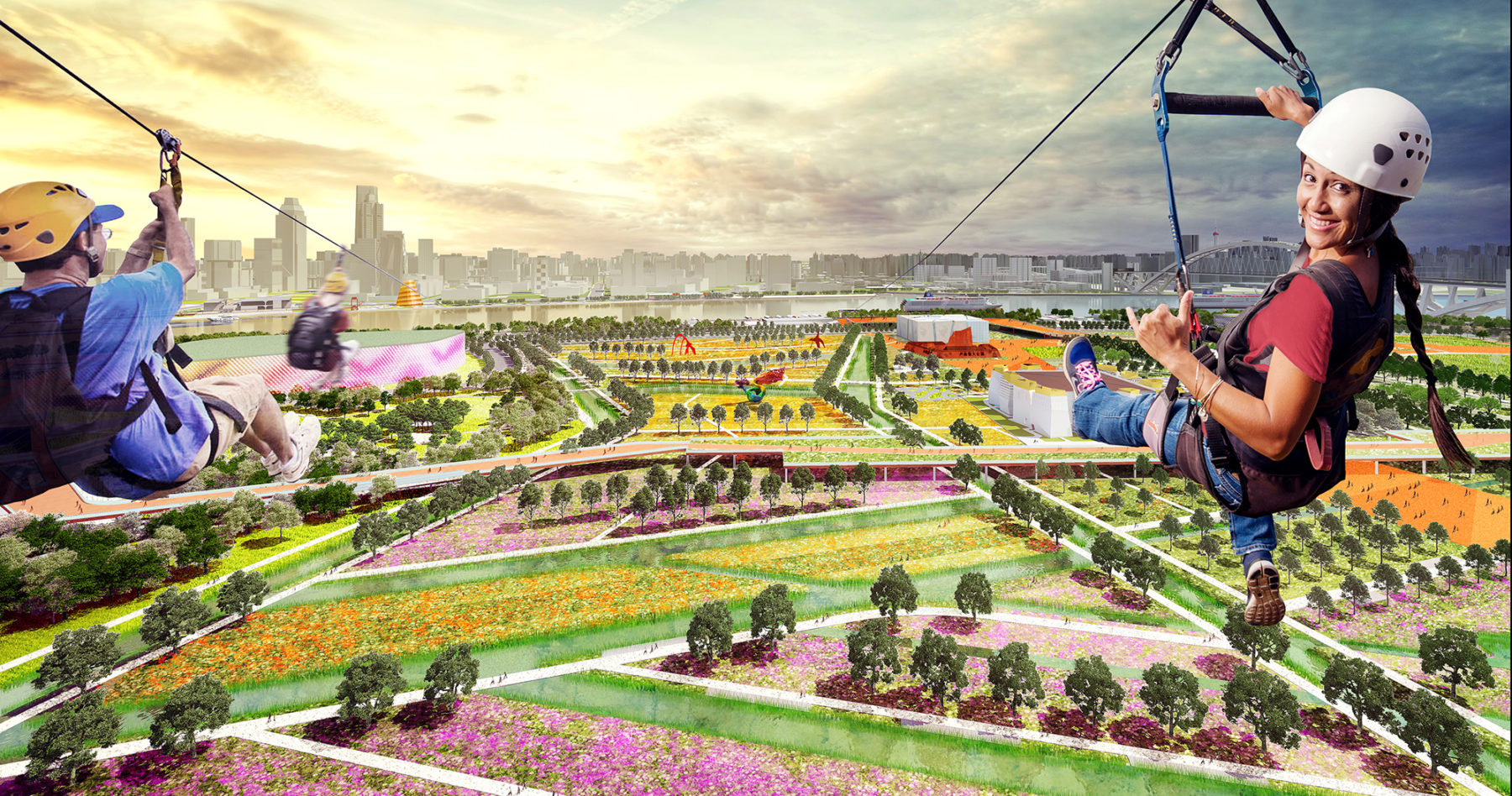

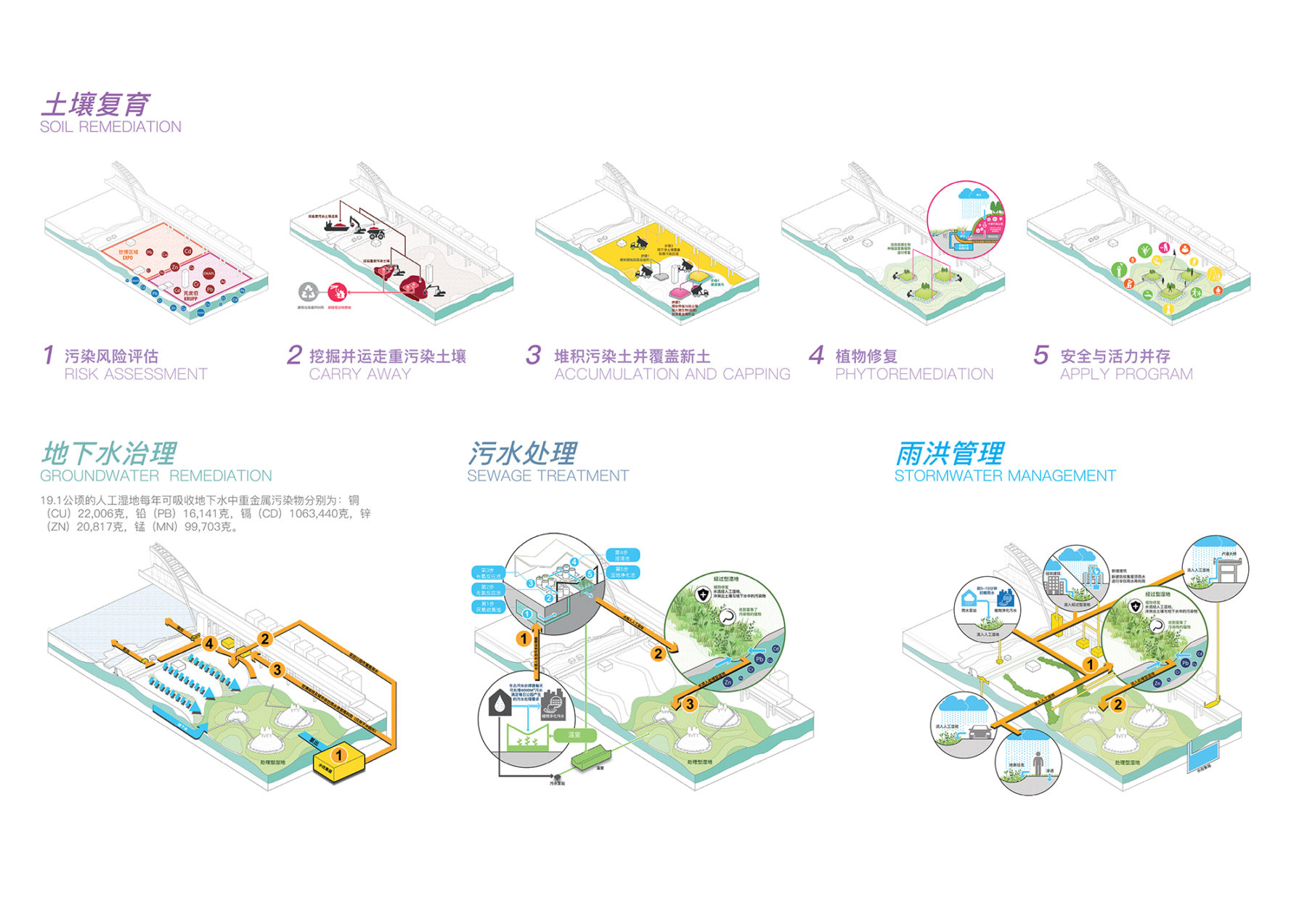
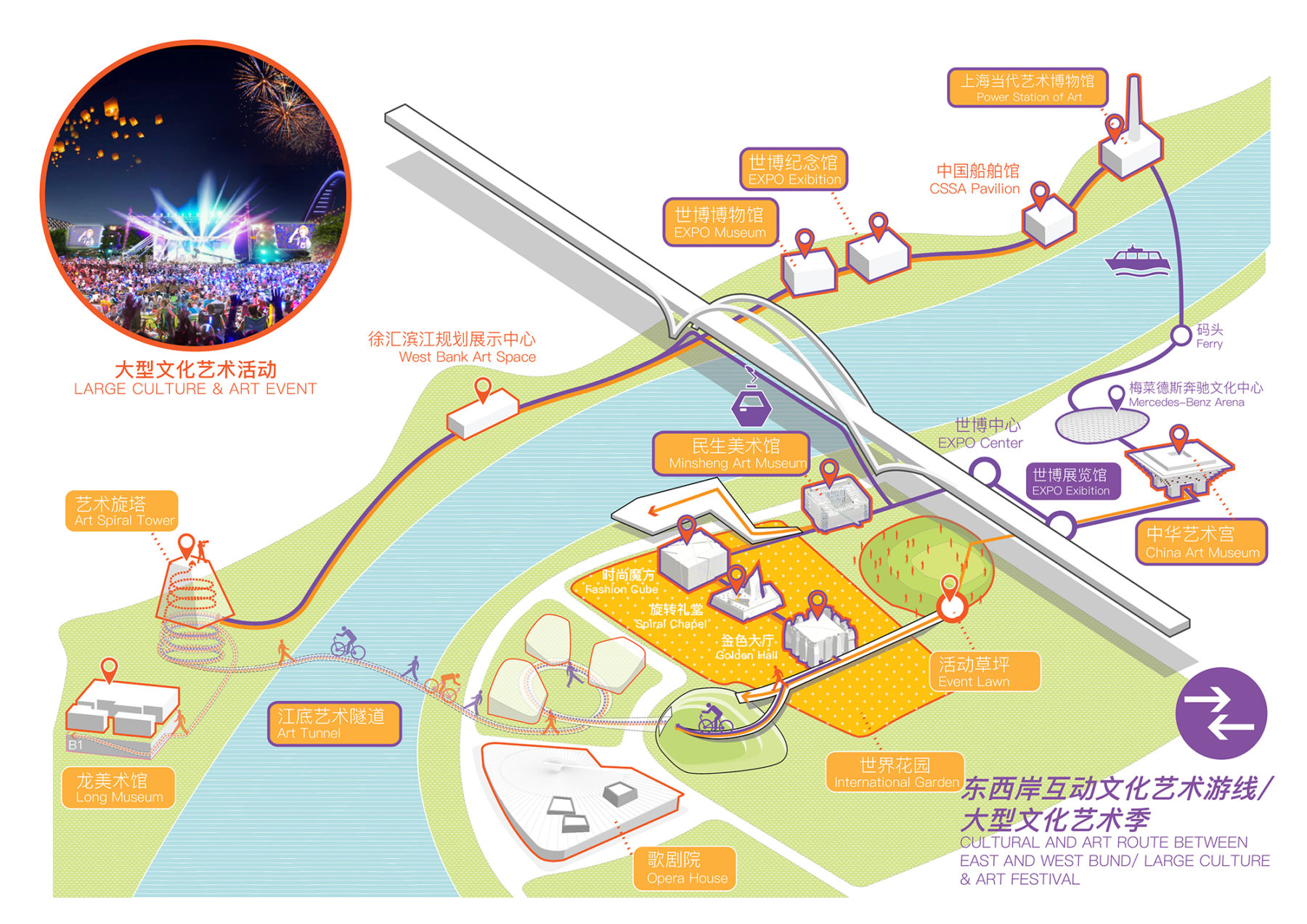
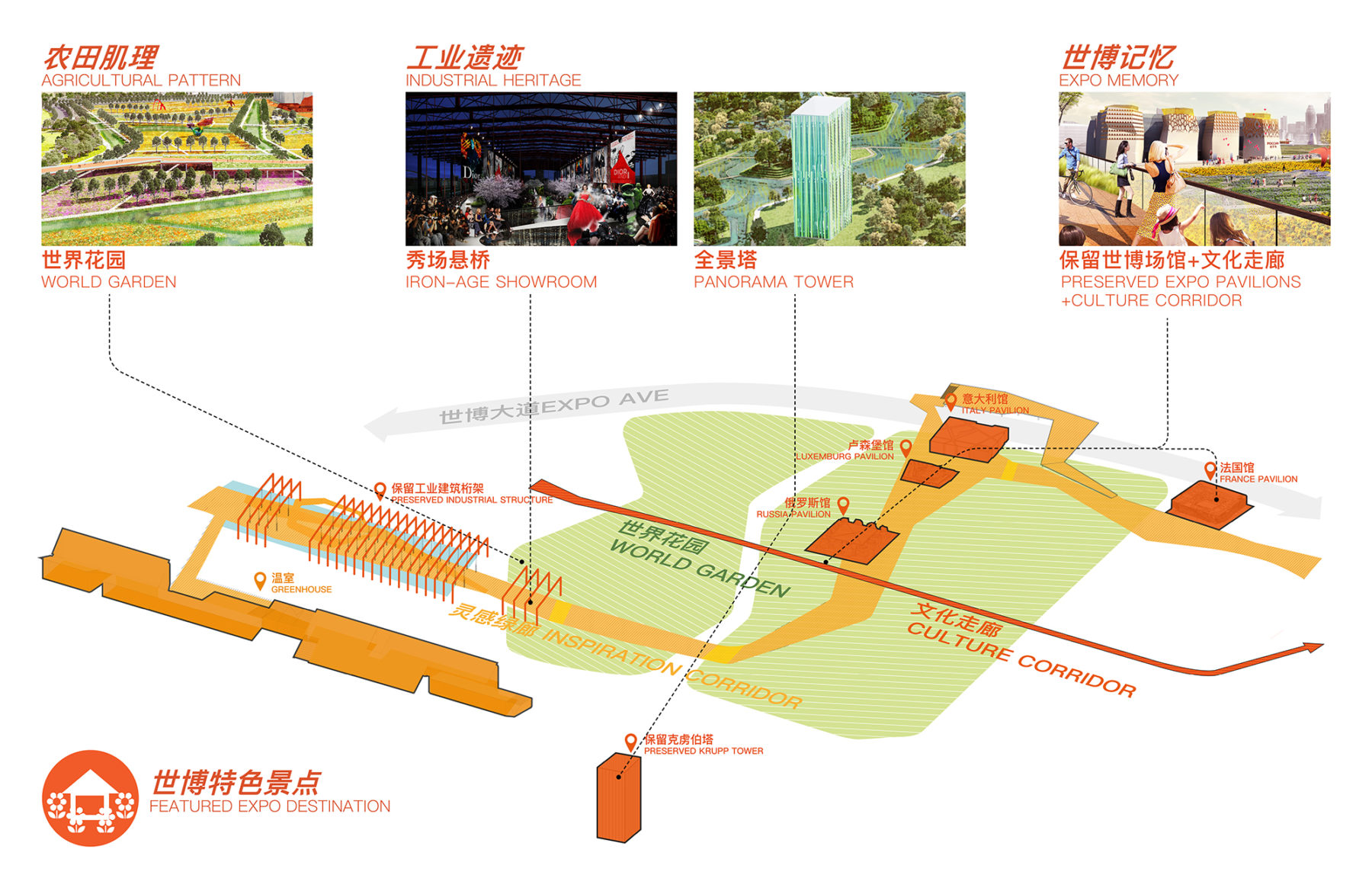
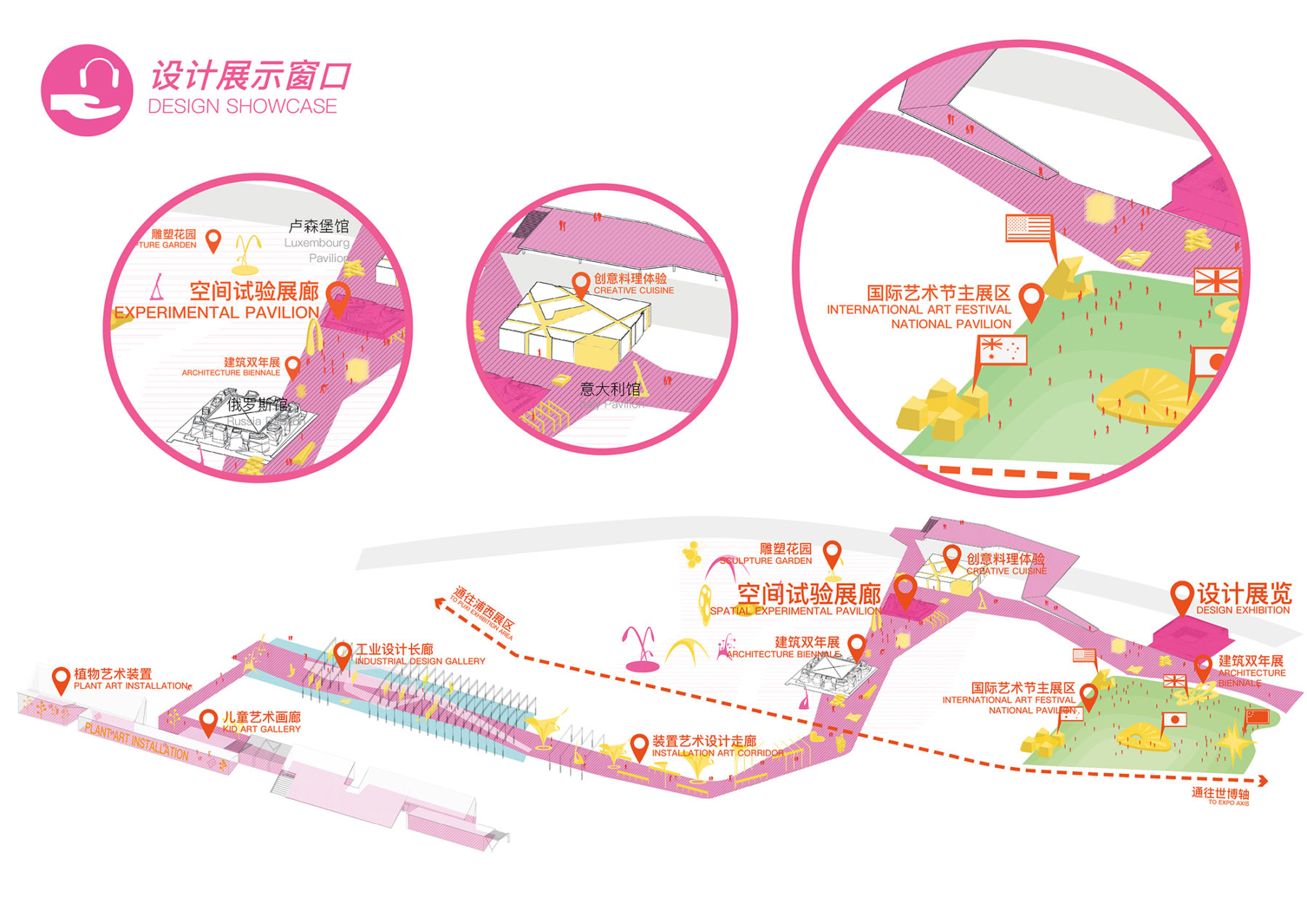
Carrying on the site’s legacy as the location of the Shanghai EXPO was an important design driver. Embracing the EXPO’s slogan, “better city, better life,” the design aims to create a new brand that represents the urban cultural life of present-day Shanghai. Cultural destinations, such as the Long Museum and the China Pavilion, as well as features on both banks of the Huangpu River, are linked into an arts and culture route via a proposed pedestrian and bicycle tunnel under the river.
In a broader sense, the park itself is designed as an “EXPO Forest,” bringing trees, shrubs and herbaceous plants from different parts of the world, increasing the plant and biodiversity. Magnolias, Shanghai’s city flower, are planted along major park corridors to highlight the city’s character. Four pavilions from the EXPO are repurposed for new programs and are connected with other feature buildings in the park via the Inspiration Corridor, enabling important cultural memories from Shanghai’s past to live on.
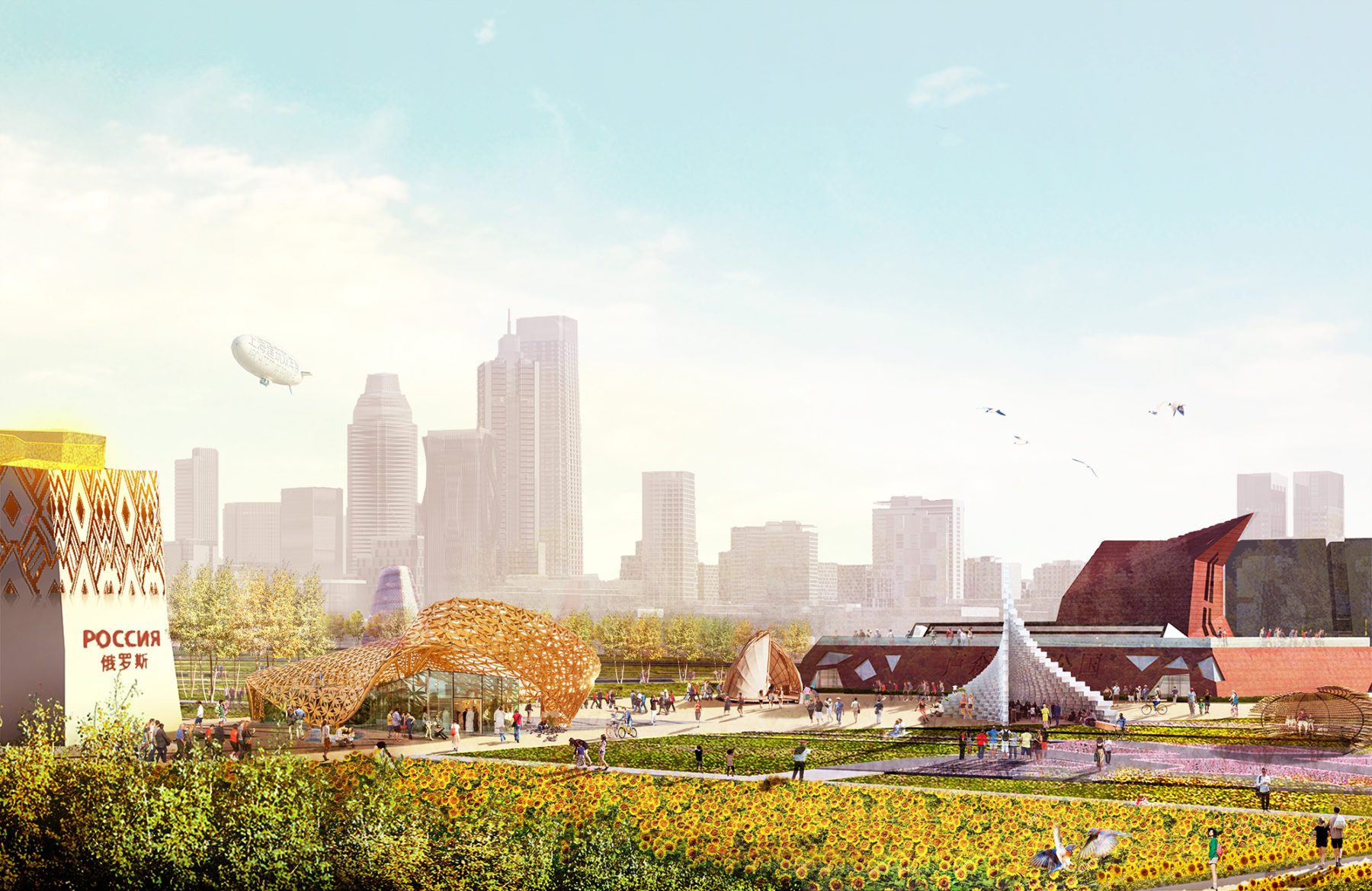
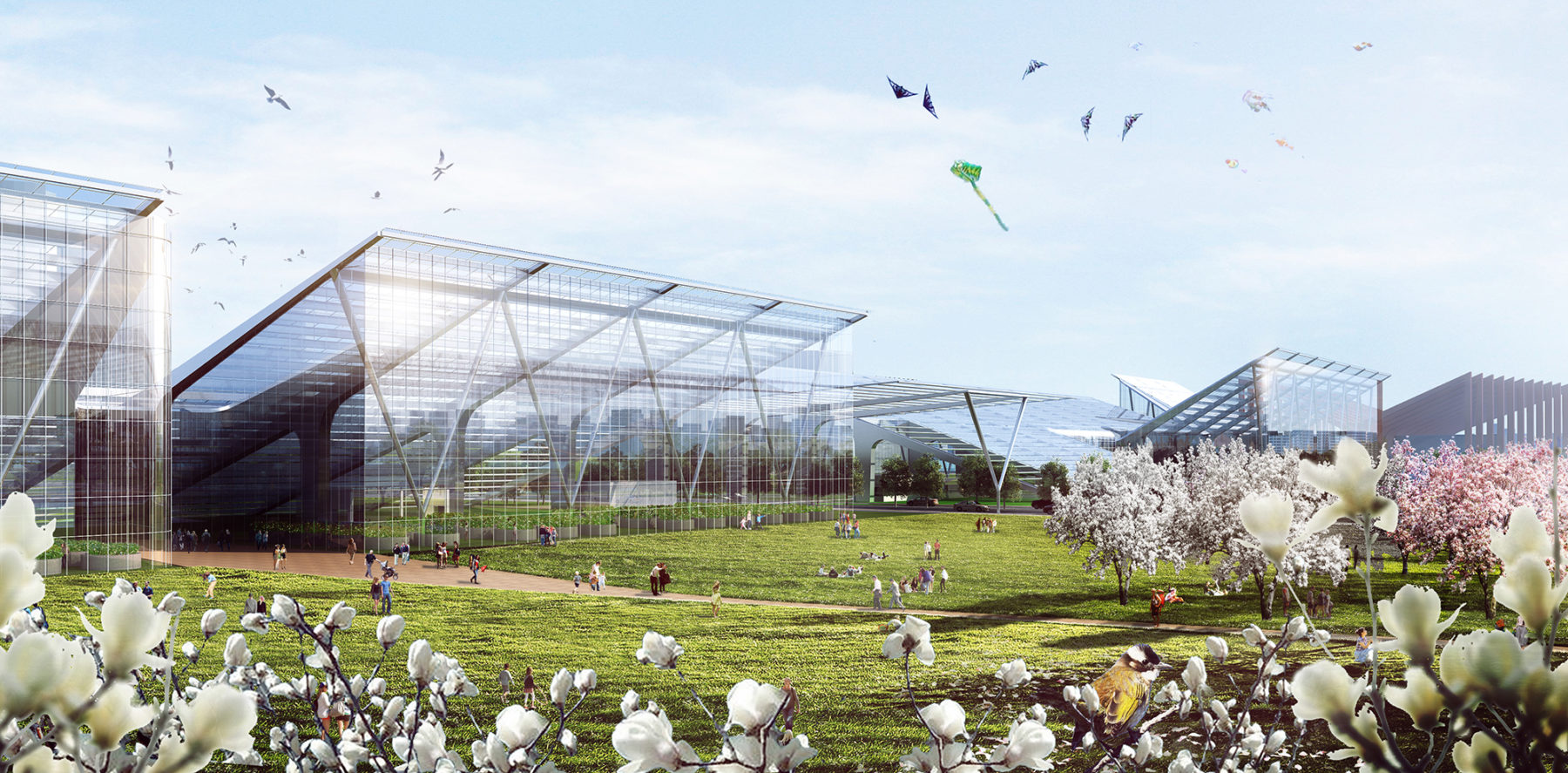
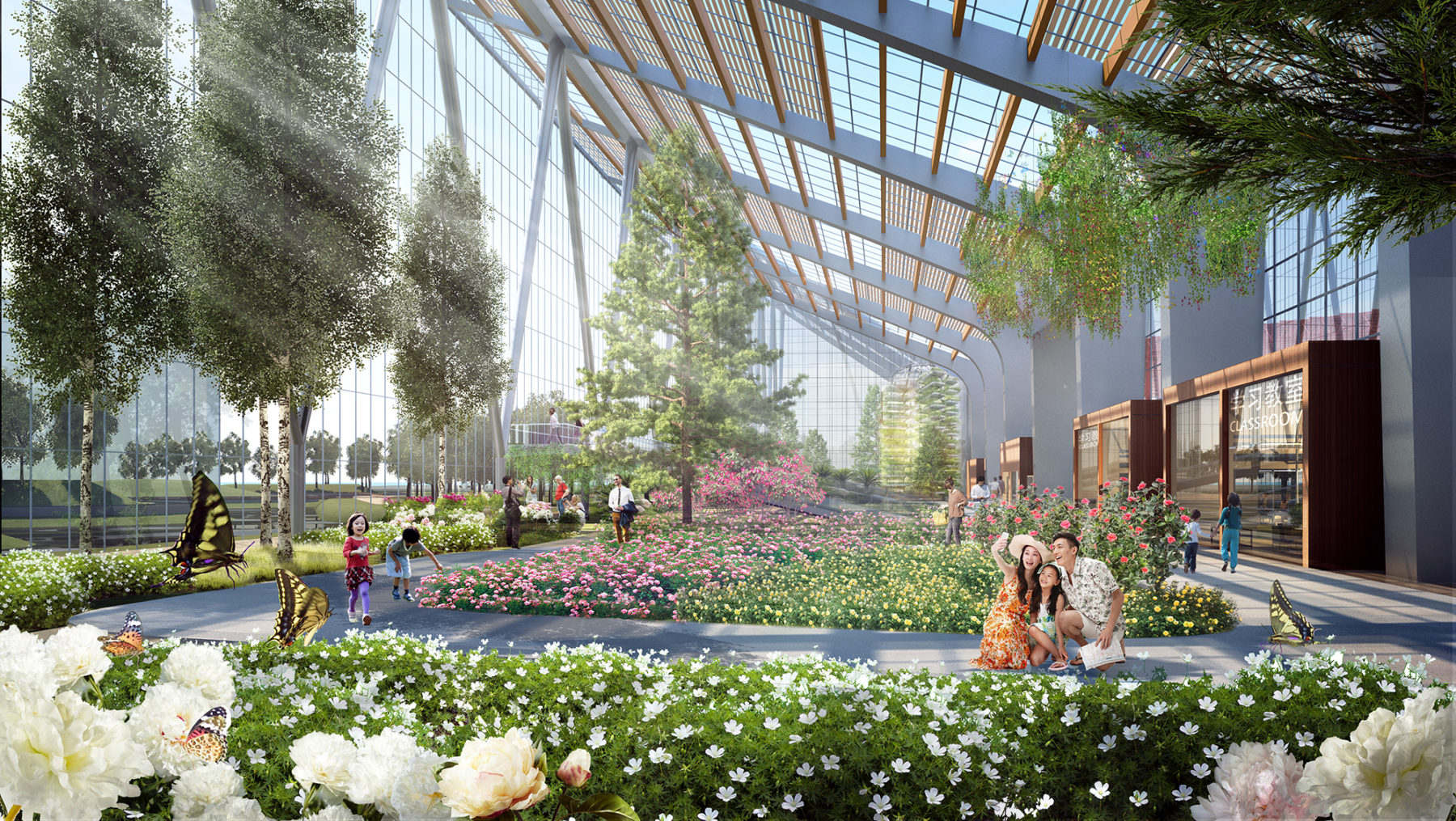
As another expression of the EXPO spirit, the Inspiration Corridor essentially transforms the entire park into a stage. This corridor connects the preserved pavilions, a showroom converted from a factory building, and an innovative living greenhouse—providing flexible indoor and outdoor platforms for technology education, design exhibition, and cultural exchange, and serving as the primary gathering space for the city of Shanghai. Along the corridor, four preserved pavilions are now transformed into main exhibition spaces to showcase the best from industry innovations.
By adding multiple layers of platform space to the existing industrial structure, the Iron-Age Showroom is proposed to be Shanghai’s most featured fashion stage and exhibition place for large-scale art installations. The greenhouse is not only a place to display plants from around the world, but also a space to demonstrate the latest urban agricultural and ecological technology. The botanic display area will show well-known fairy tale scenes from other countries, blending the latest in technology with the rich cultural past.
