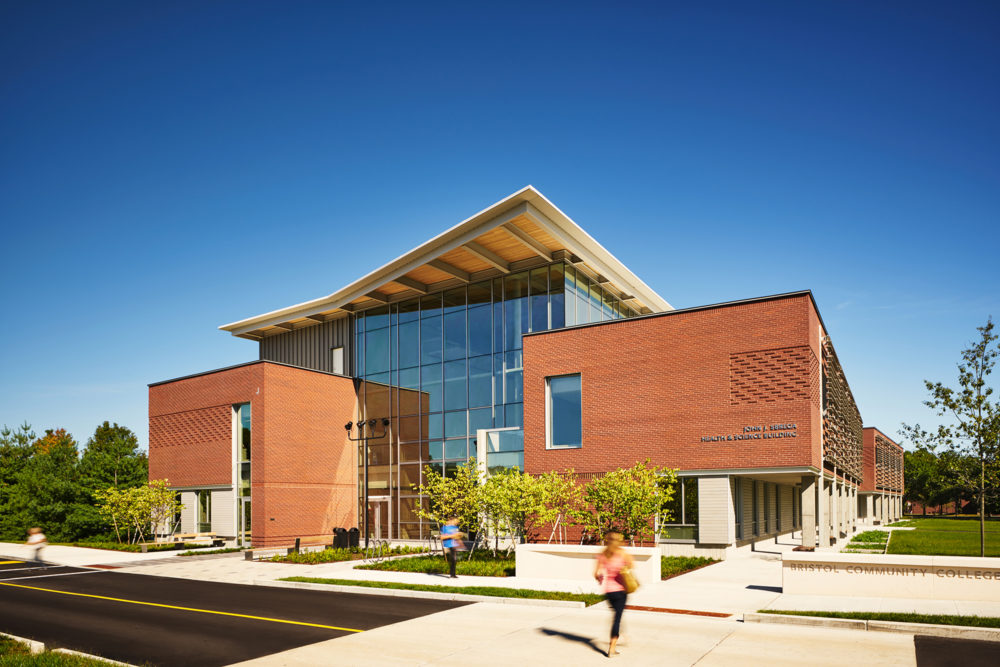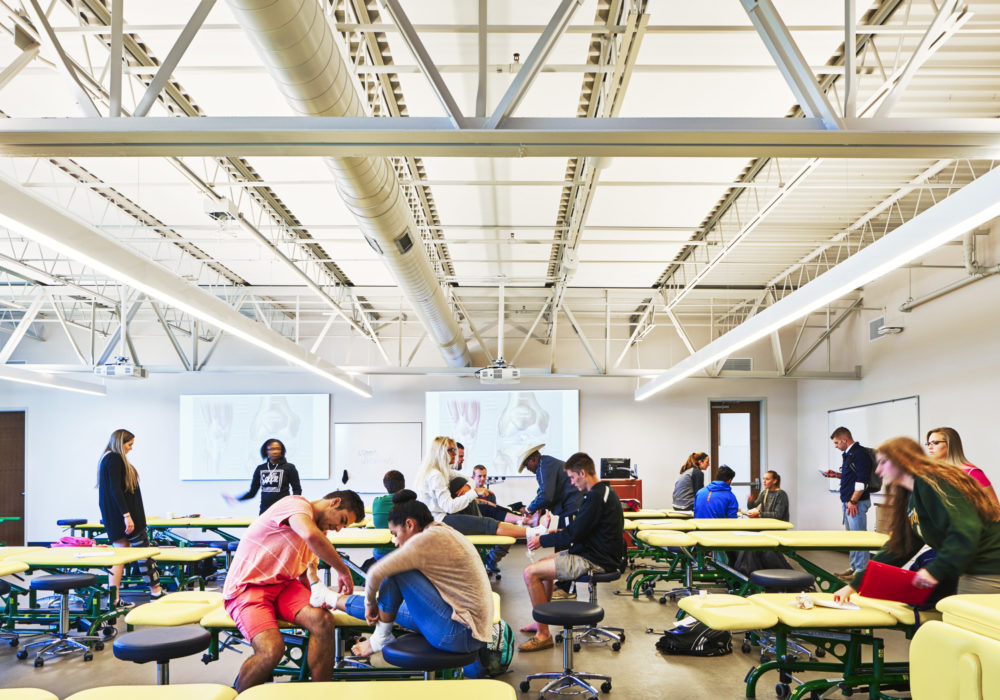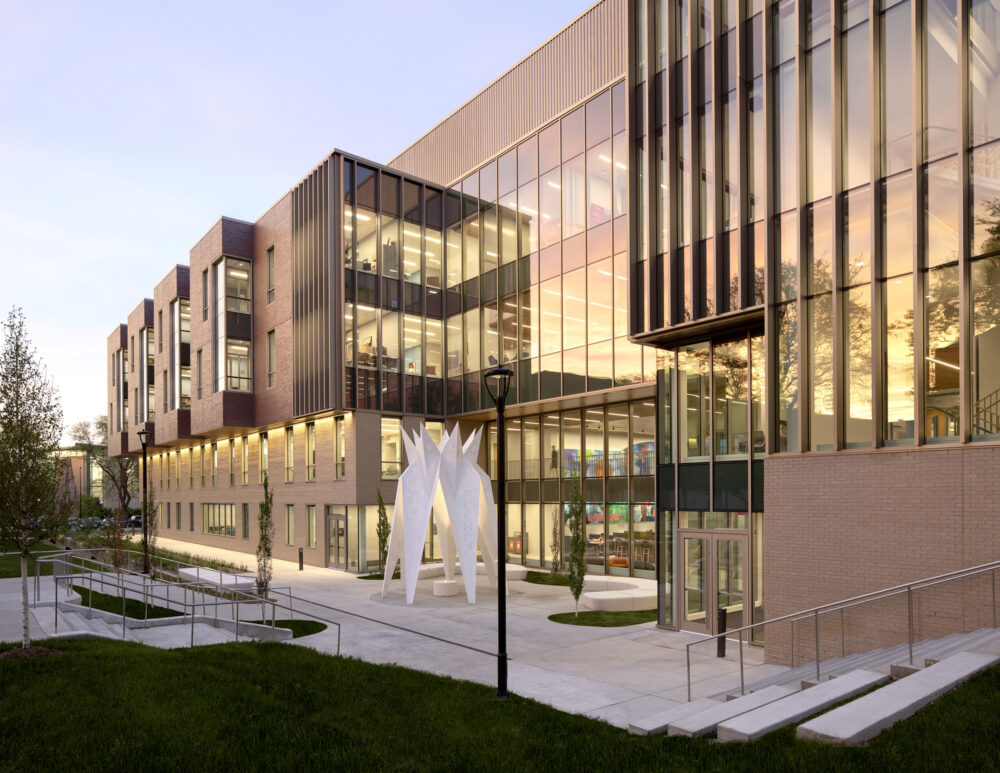A Zero-Net Energy classroom and laboratory building transforming the college’s next generation of hands-on instruction
MassBay Community College Center for Health Sciences, Early Childhood, and Human Services
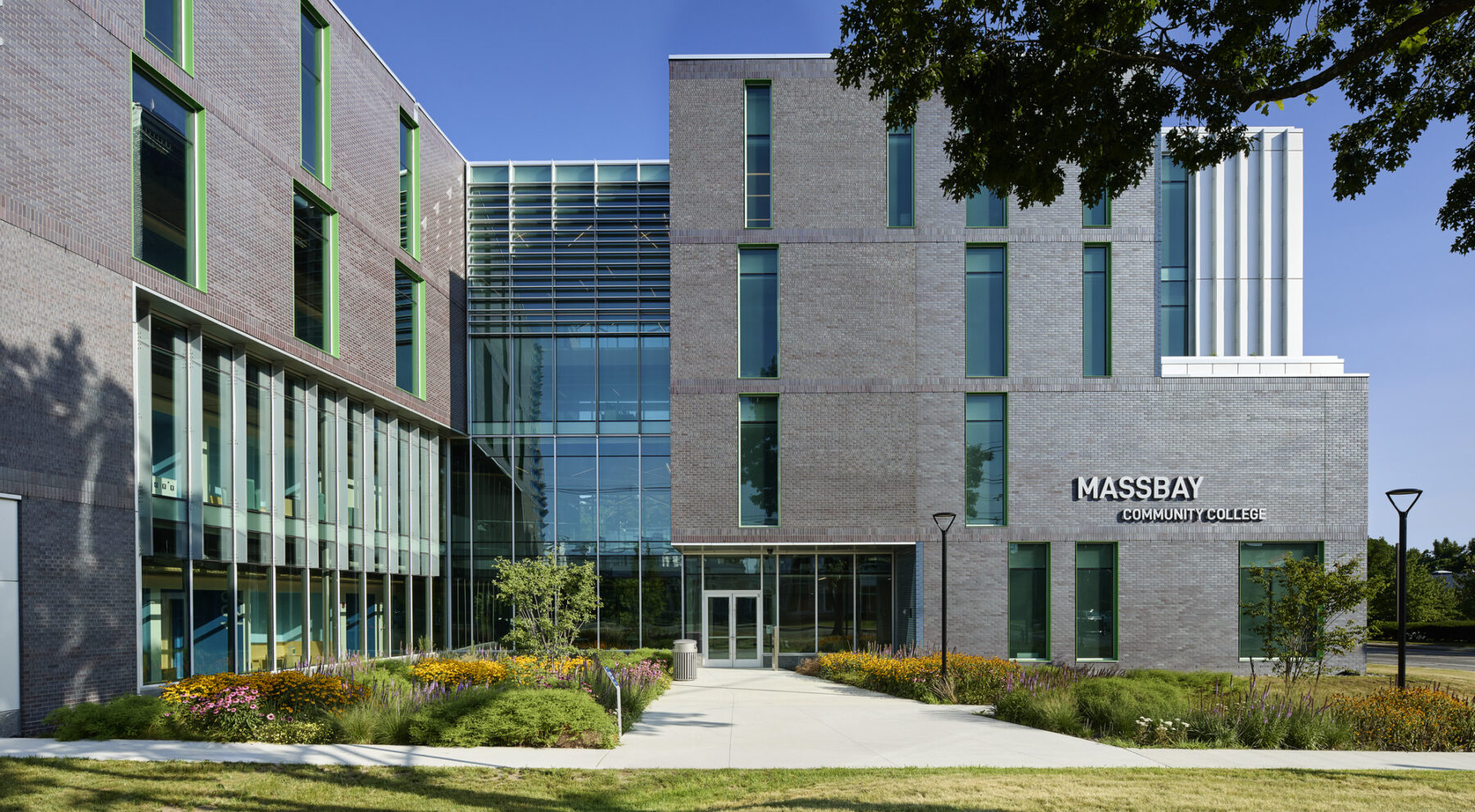
The new MassBay Community College Center for Health Sciences, Early Childhood, and Human Services provides hands-on skills training centered on student engagement and success. The design—led by Sasaki with participating designers Studio ENÉE —incorporates strategies to support a variety of academic and operational needs including hybridized learning, de-densification, extended hours, revised circulation strategies, and more frequent remote work.
The design of the building responds to MassBay’s unique academic mission and diverse student body, of whom 85% work full- or part-time and more than a third are first-generation college students. The 71,000-square-foot project supports MassBay’s leading health sciences programs, including teaching spaces for EMT, Paramedicine, Simulation, Nursing, Radiology, Sonography, and Phlebotomy, as well as Early Childhood Education. As a new campus for a community college with a mostly commuting student body, the Health Sciences Center introduces a new space for student gathering, connectivity, and experiential learning.
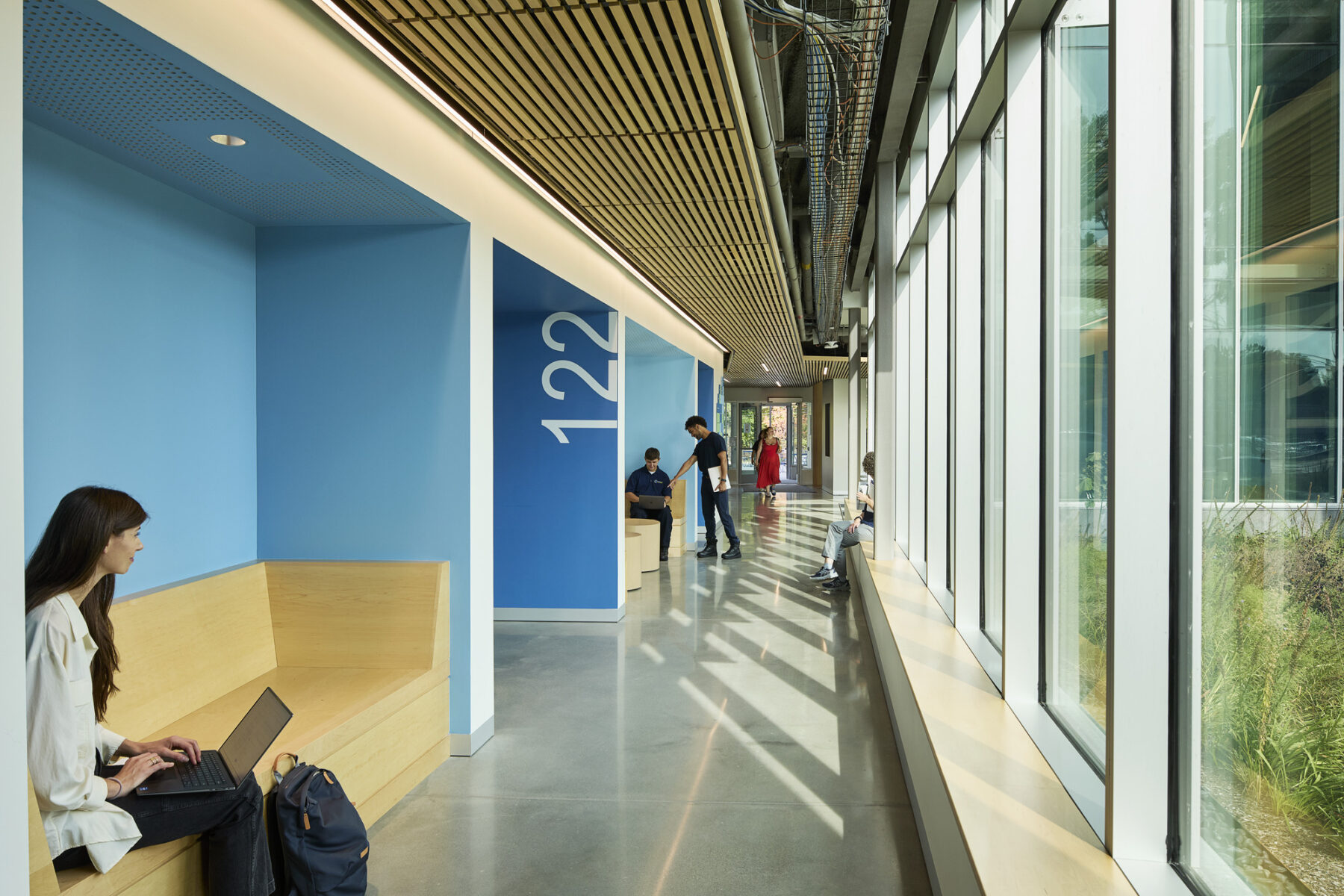
Informal study spaces line the corridors and provide a light-filled environment for students
Building Organization
Engagement with the client and an extensive programming and utilization study allowed the design team to understand the specific needs of the building. Because the Health Sciences program had never occupied a purpose-built space before, the design team and the College needed to complement registrar and schedule data with focus groups and peer facility tours to develop an ideal program for the new building. Results yielded 12 new classrooms, 10 active-learning and simulation labs, and student and faculty support offices to empower the success of MassBay’s future medical and human-services professionals.
The design process also uncovered ways to preserve, activate, and program outdoor spaces, which feature fixed and movable seating, a landscape design with native plantings, ambulance parking, and a permanent art installation on the northwest facade titled Water Finds A Way, executed by local artists at MASARY Studios.
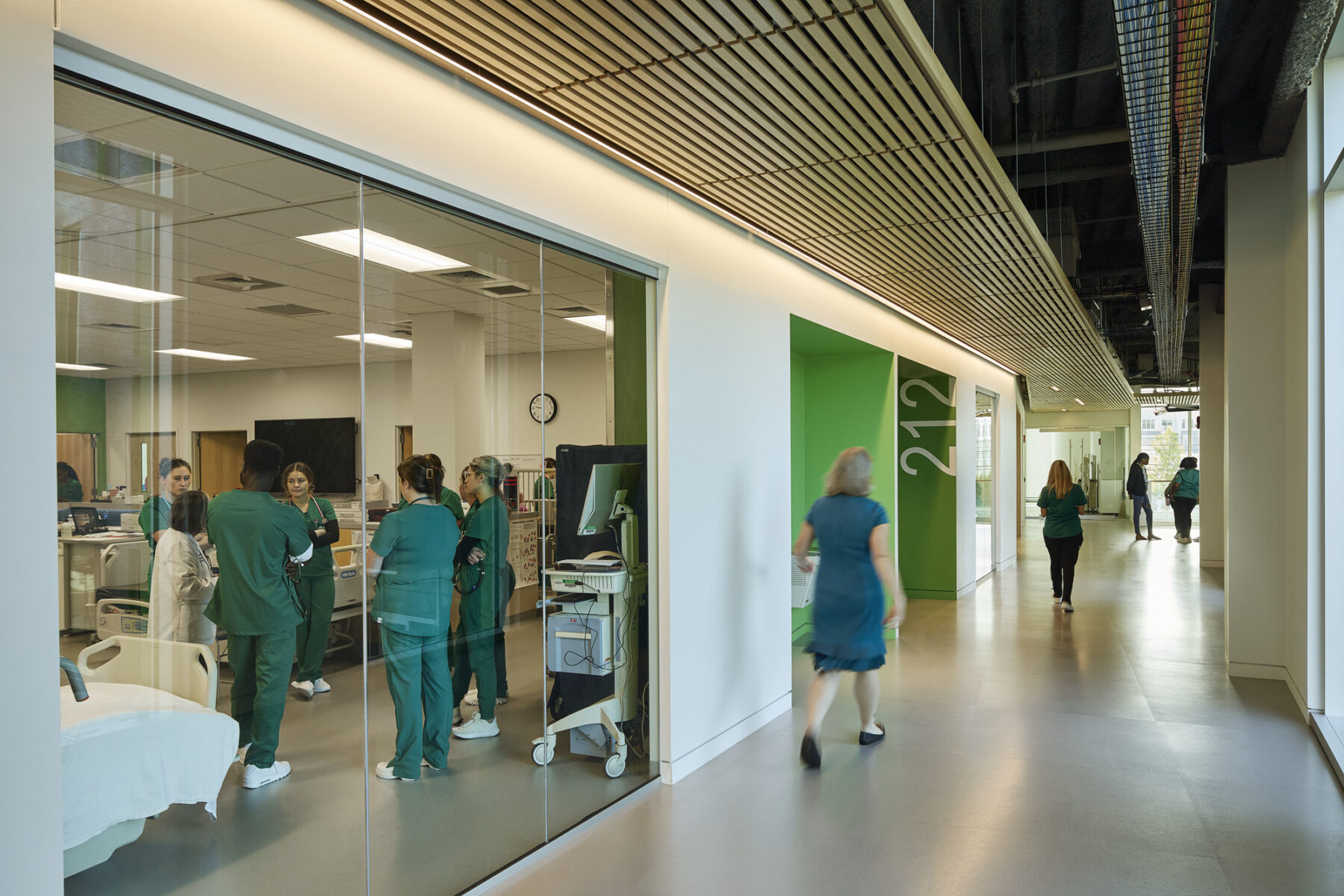
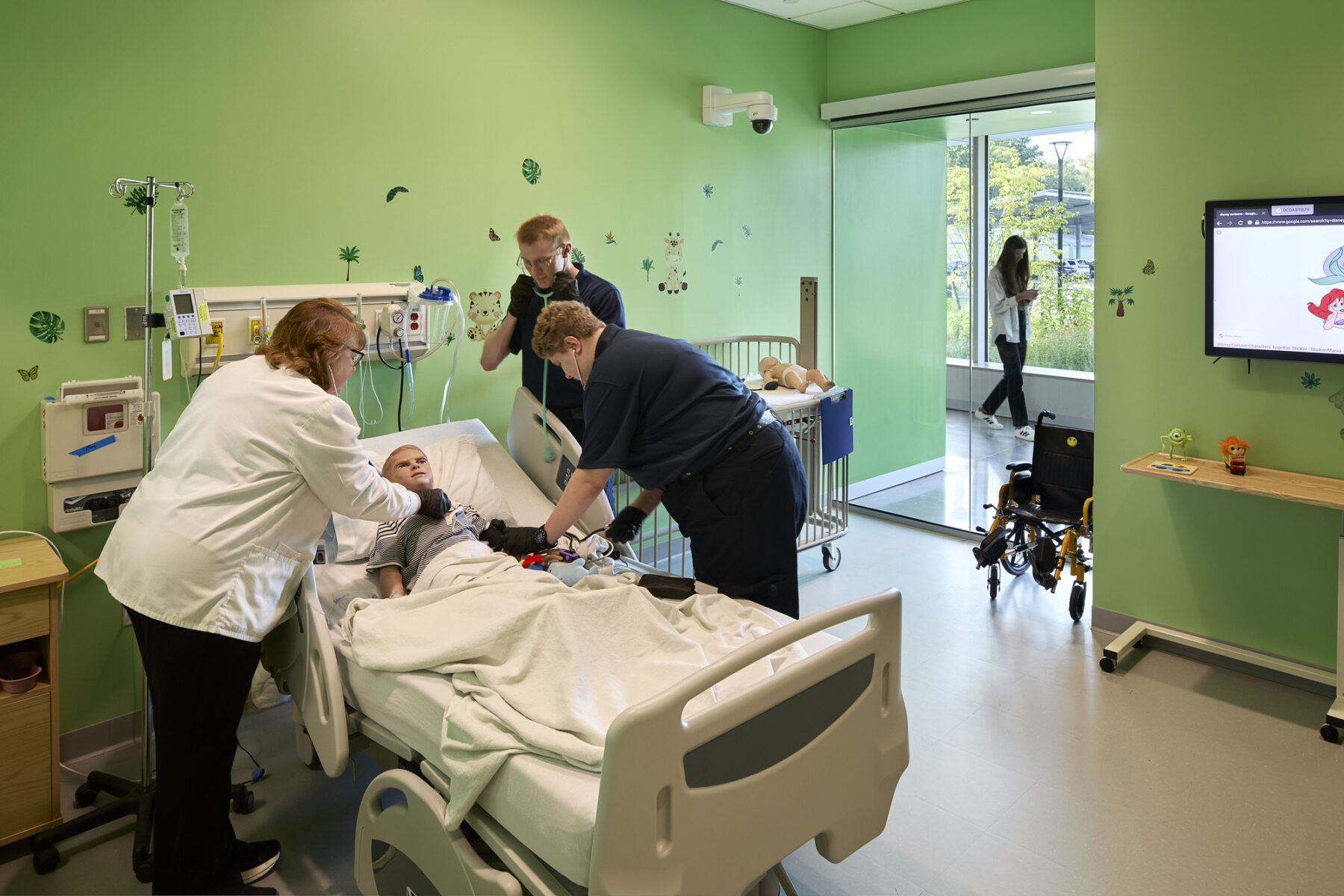
Pediatric simulation lab
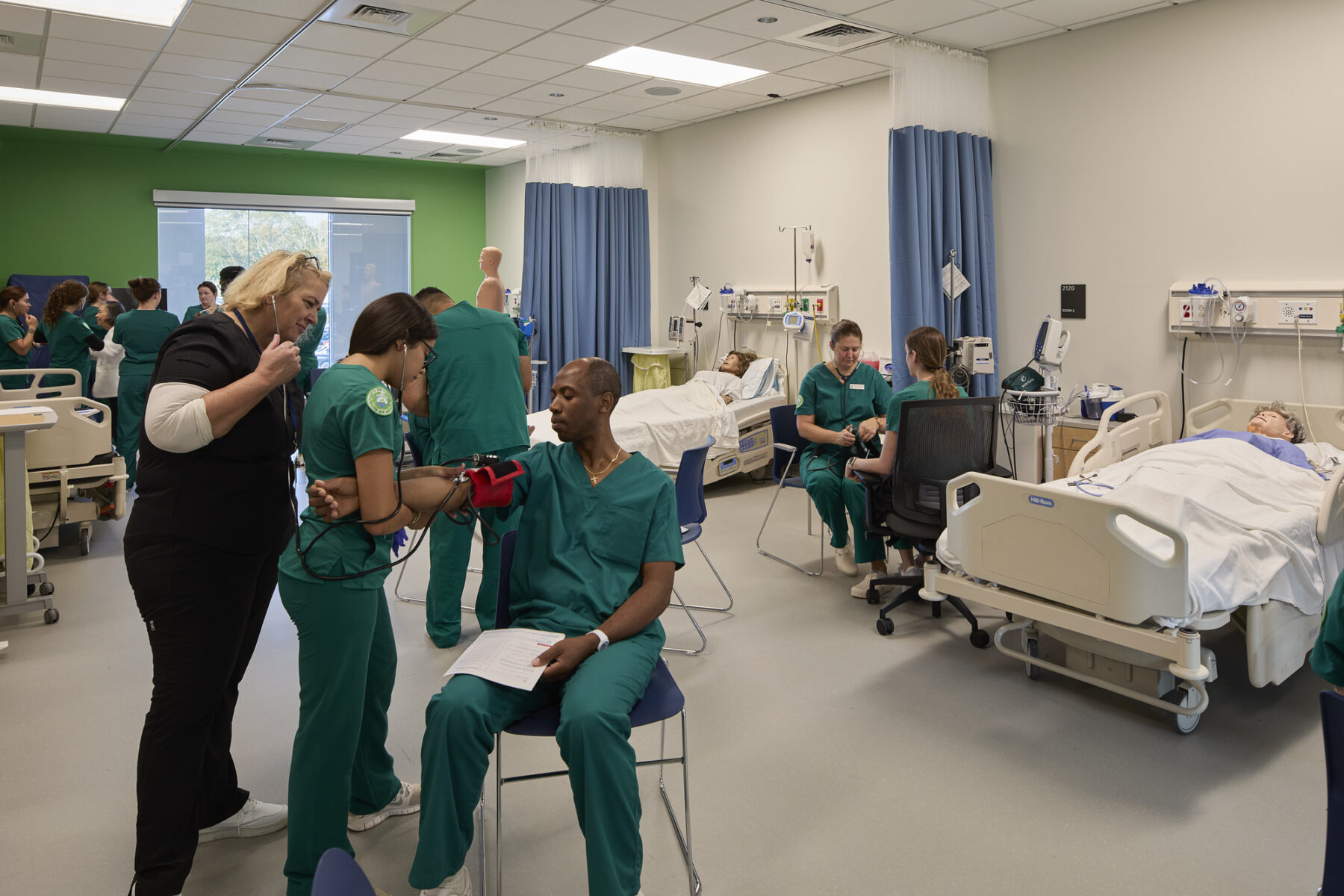
Phlebotomy lab
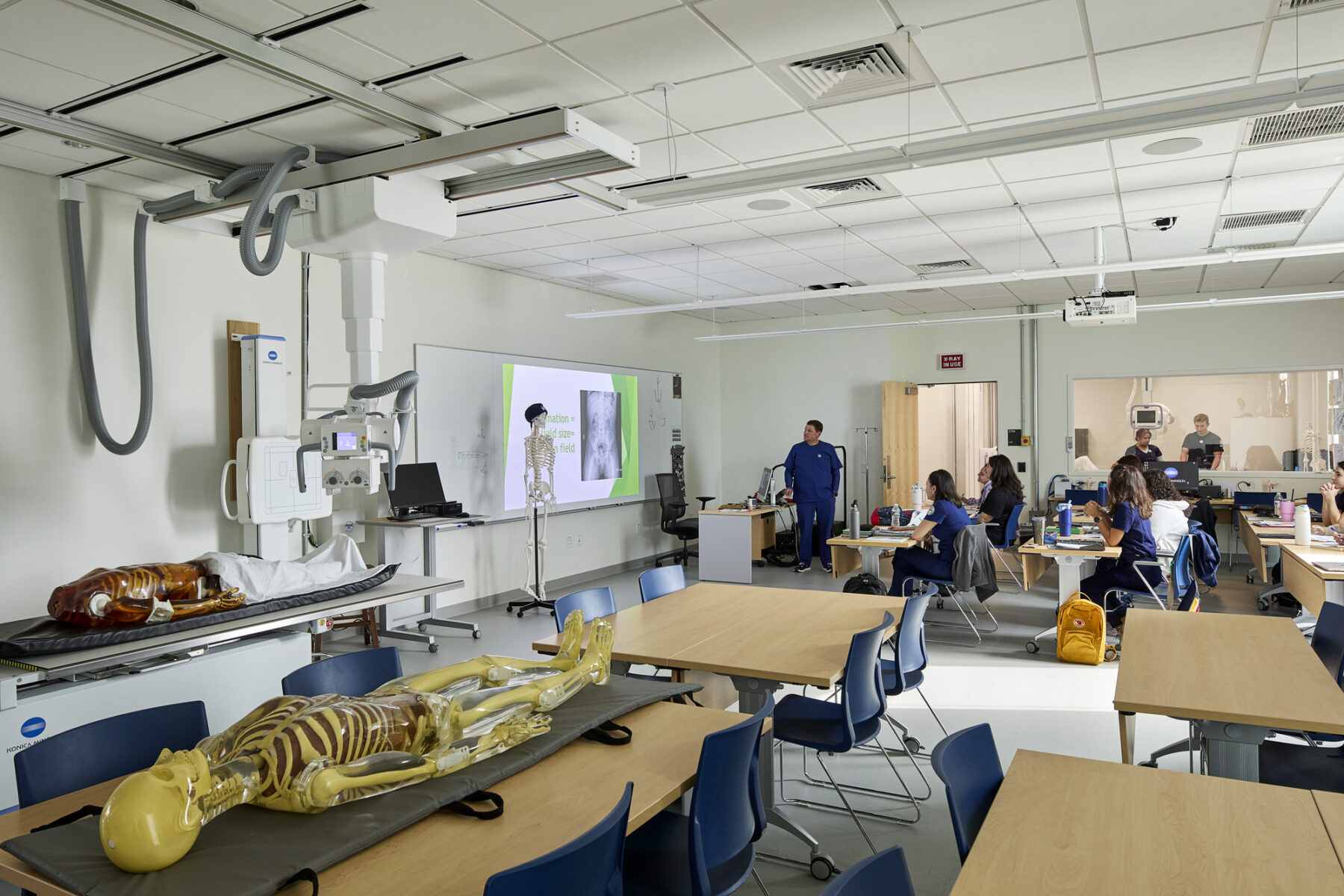
Radiology classroom
Pediatric simulation lab
Phlebotomy lab
Radiology classroom
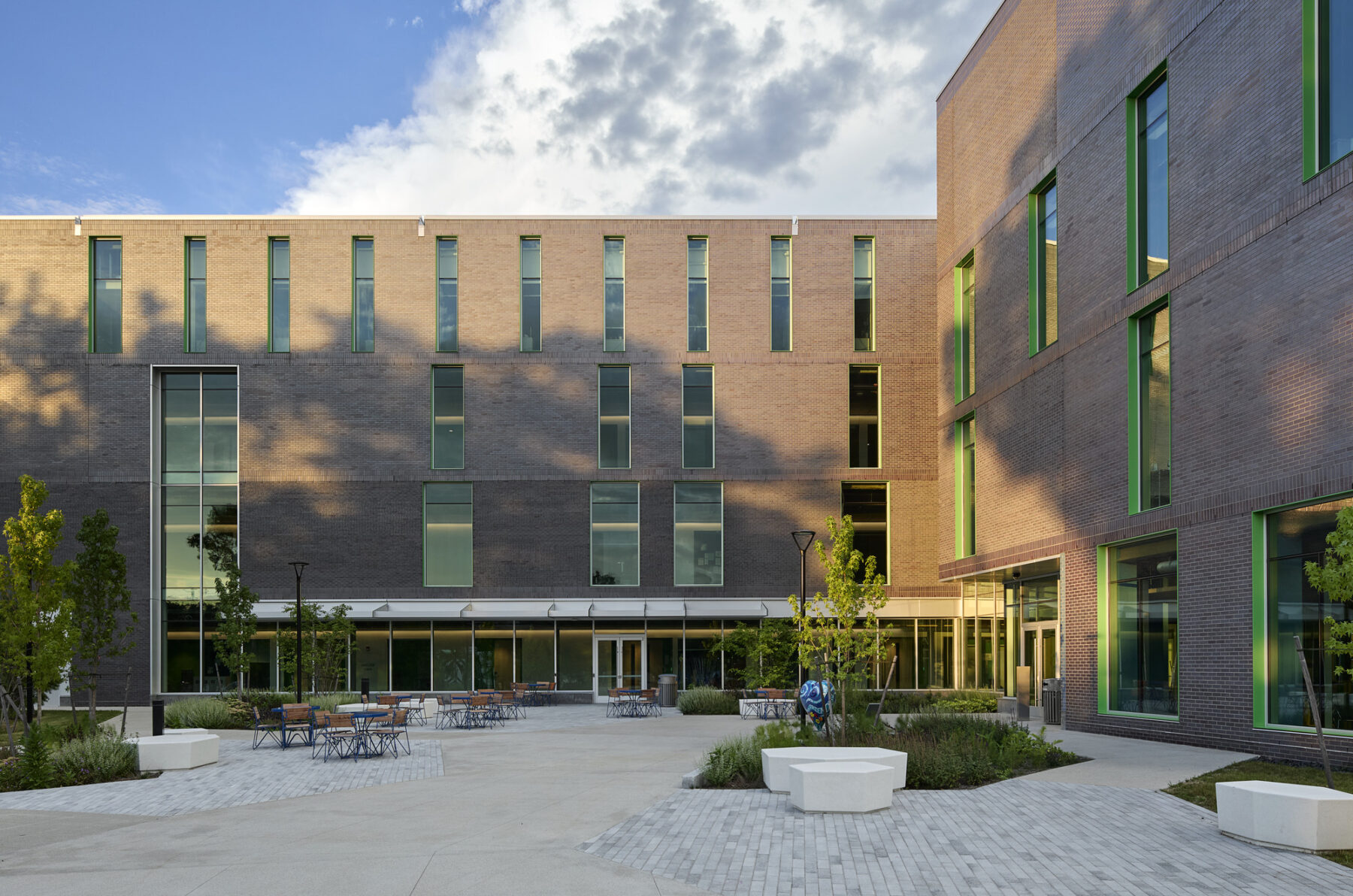
Flexible, programmable outdoor space
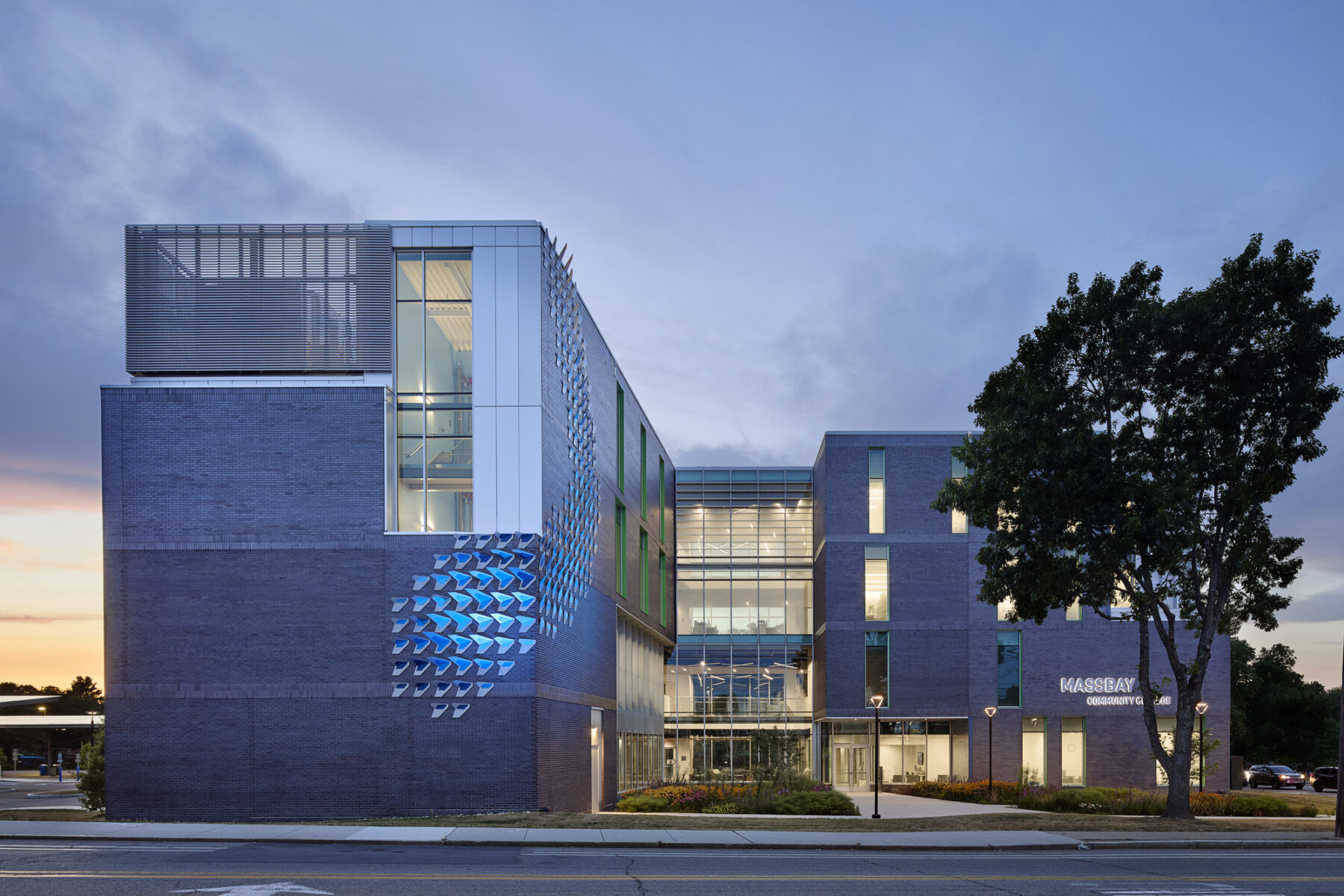
Water Finds A Way, a public art installation from local artists at MASARY Studios
The building’s main academic spaces are organized into two bars of classrooms and labs, along with informal student spaces that line the circulation routes to and from the central lobby. This central node includes a café and flexible, informal spaces for students to gather between classes, which are particularly important given the needs of MassBay’s commuter students. The connective circulation spaces overlook two entry courtyards—also designed by Sasaki.
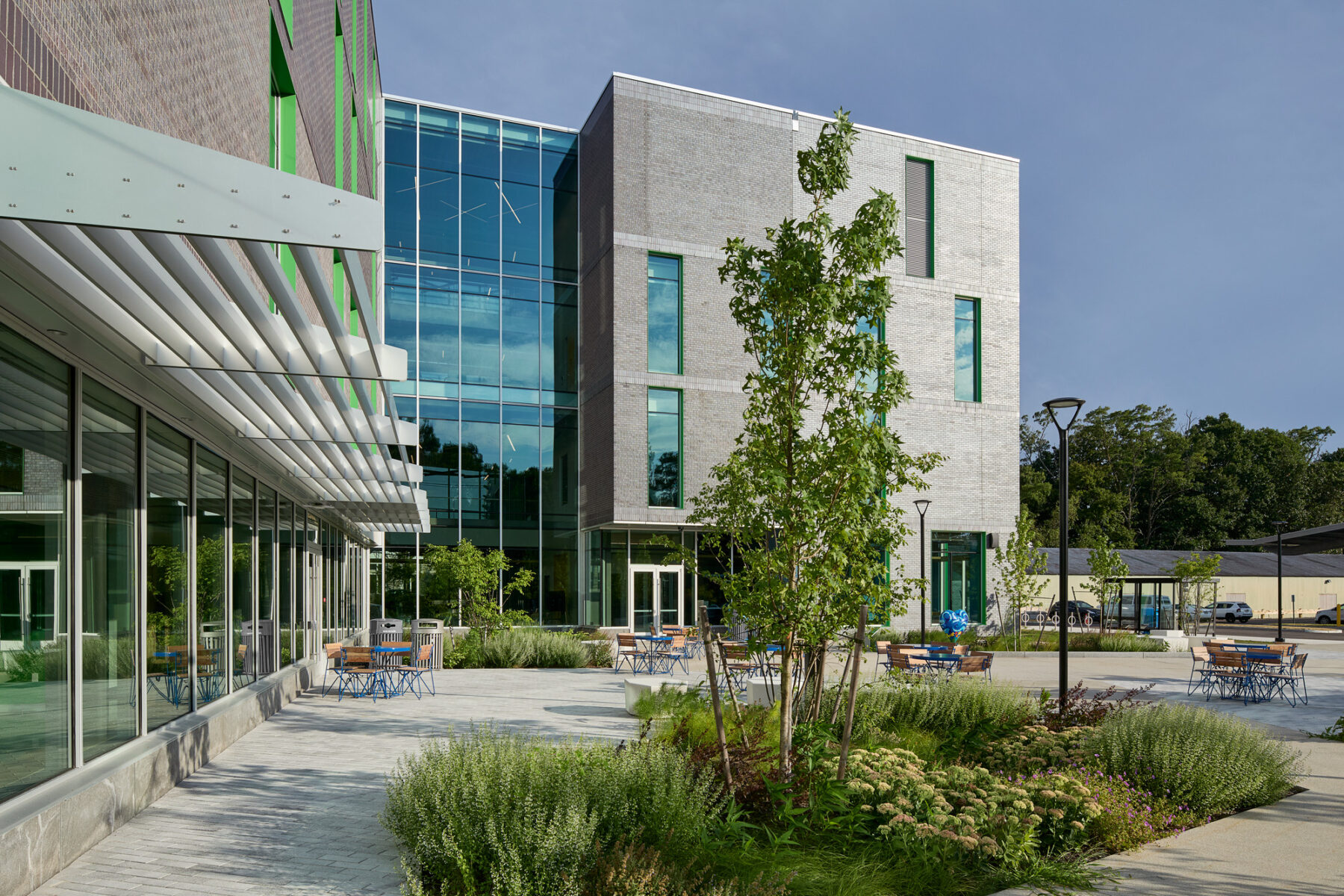
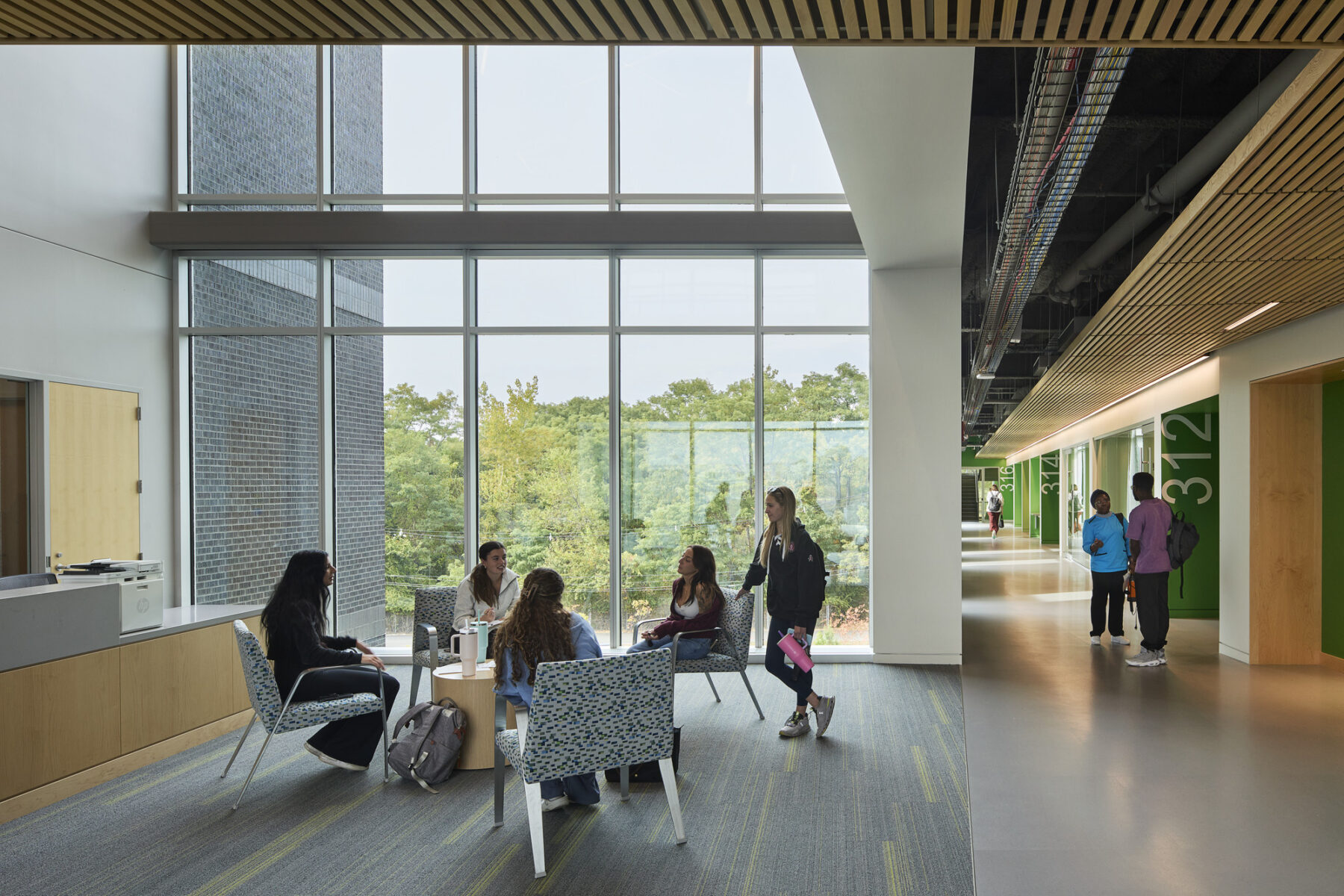
“The space is so wonderful to work and study in – beautiful, full of light, comfortable, and functional. You really listened to us and applied your knowledge and talent to bringing our hopes and dreams for this building to fruition.”
David Podell, President, MassBay Community College
Balancing envelope performance with durability and resilience
The new building incorporates a variety of sustainable strategies with the aims of being Zero-Net Energy ready (with the addition of a third-part photovoltaic array) and achieving LEED Gold certification. The two-story atrium around which all student support space is organized includes triple glazing and solar shading, which are integral to helping the project meet its sustainability aims while optimizing indoor comfort.
Constructed using natural and recycled materials with an airtight, high-performance envelope, the new facility stands as a beacon of environmental stewardship within a community college committed to advancing clean energy, sustainability, and decarbonization initiatives across its three campus locations.
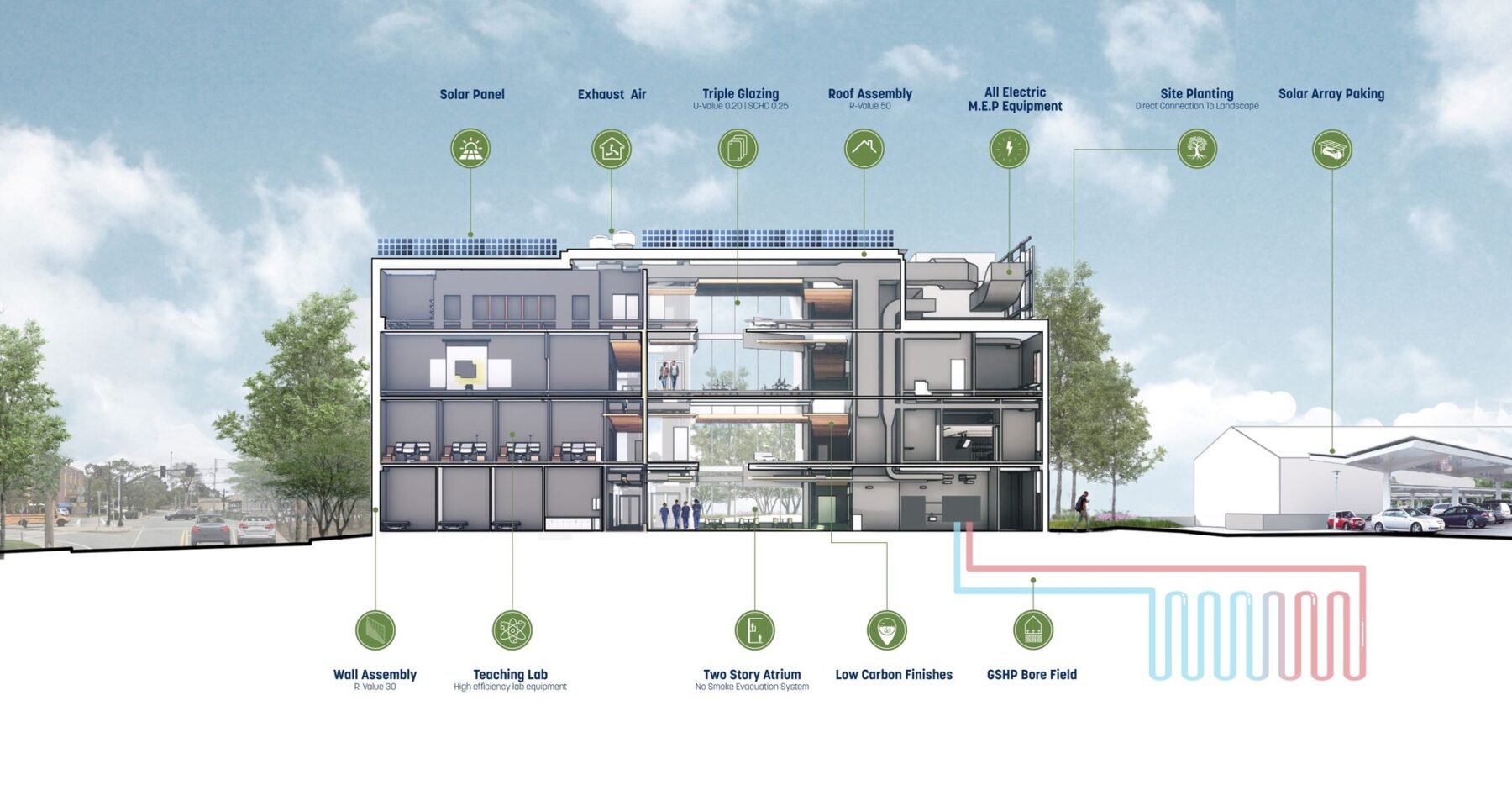
Ground-source heat pumps supplement the heating and cooling systems. Other key sustainability strategies include high-performing wall assemblies, high-efficiency mechanical equipment, and direct connection to the landscape through site plantings
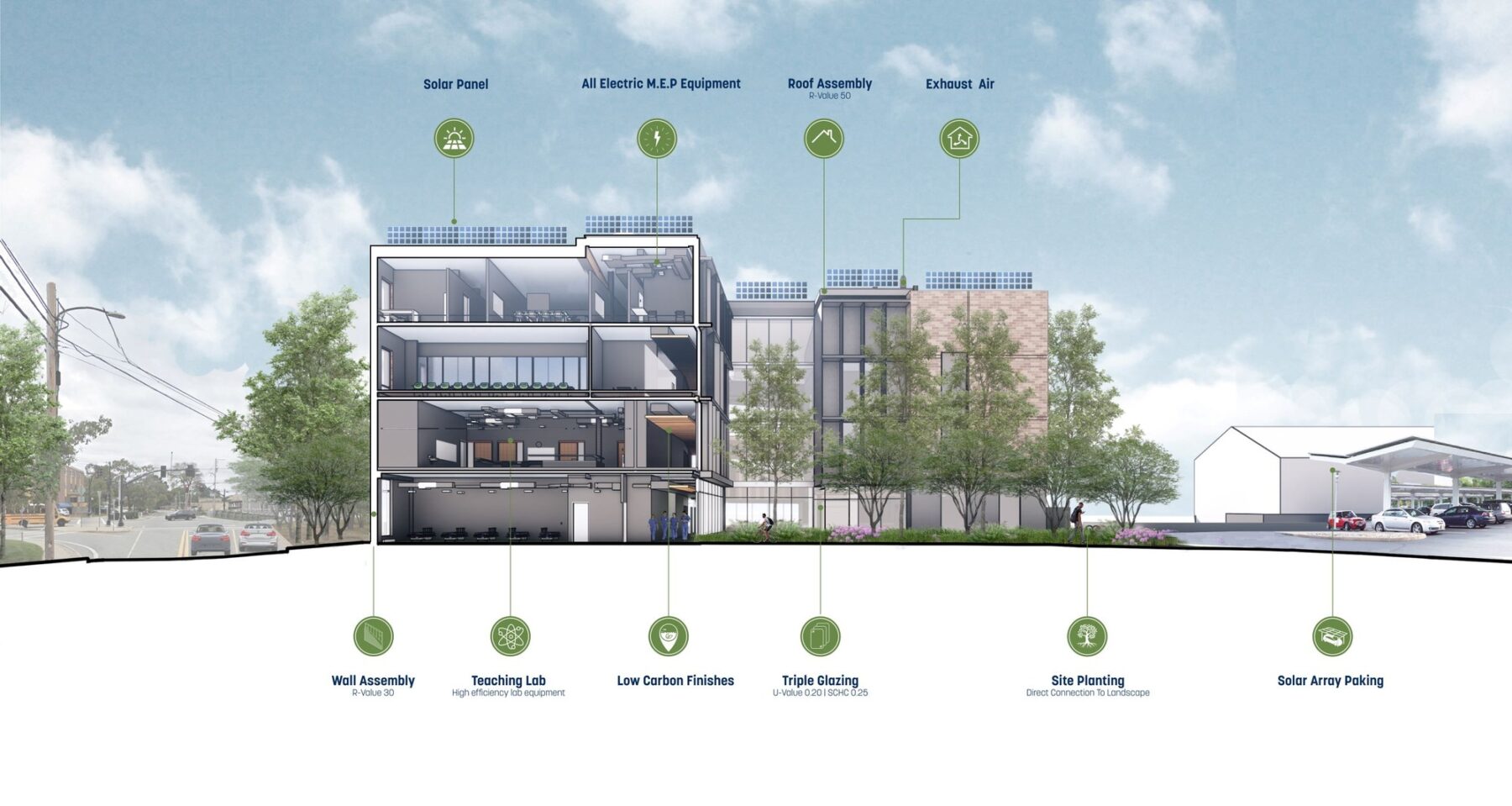
Small institution, big impact
In light of growing demands for health science and human service professionals in the Massachusetts workforce, the new Center for Health Sciences, Early Childhood, and Human Services provides future generations of health care workers with a hands-on, experiential learning facility. Since its opening in January 2024, the Center has had a profound impact on the faculty, staff, and students. Enrollment into Health Sciences programs alone have increased 48% since 2022, with a total college-wide enrollment increase of 25%.
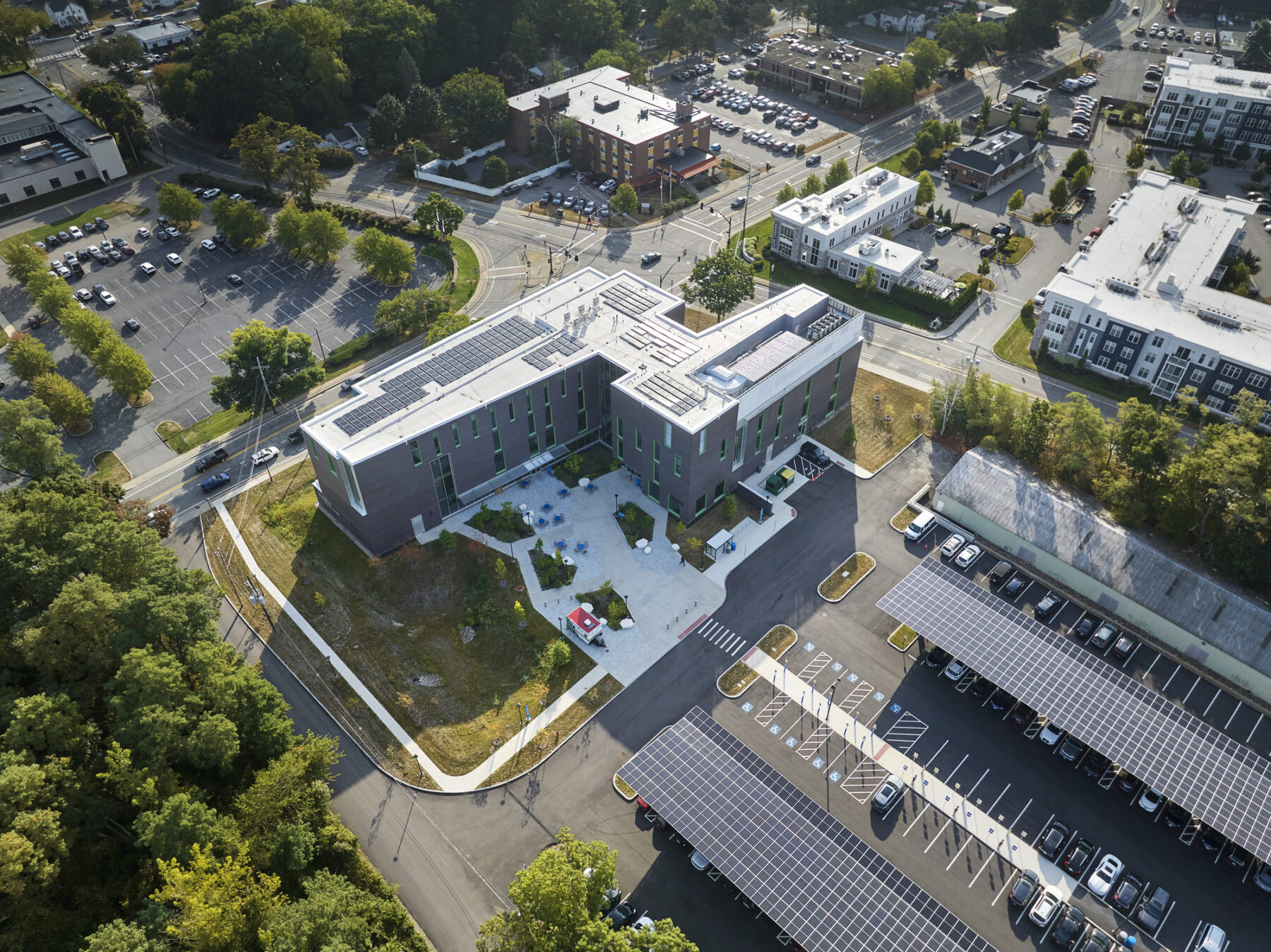
想了解更多项目细节,请联系 Fiske Crowell或Carla Ceruzzi.

