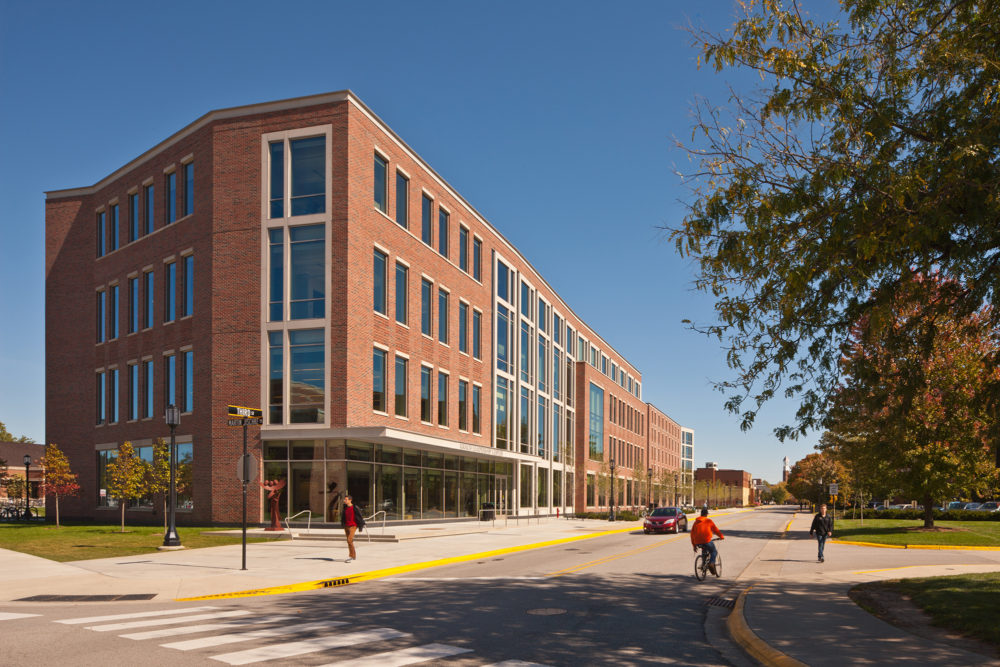
普渡大学学生卓越与领导中心
美国印第安纳州西拉法耶特
 Sasaki
Sasaki
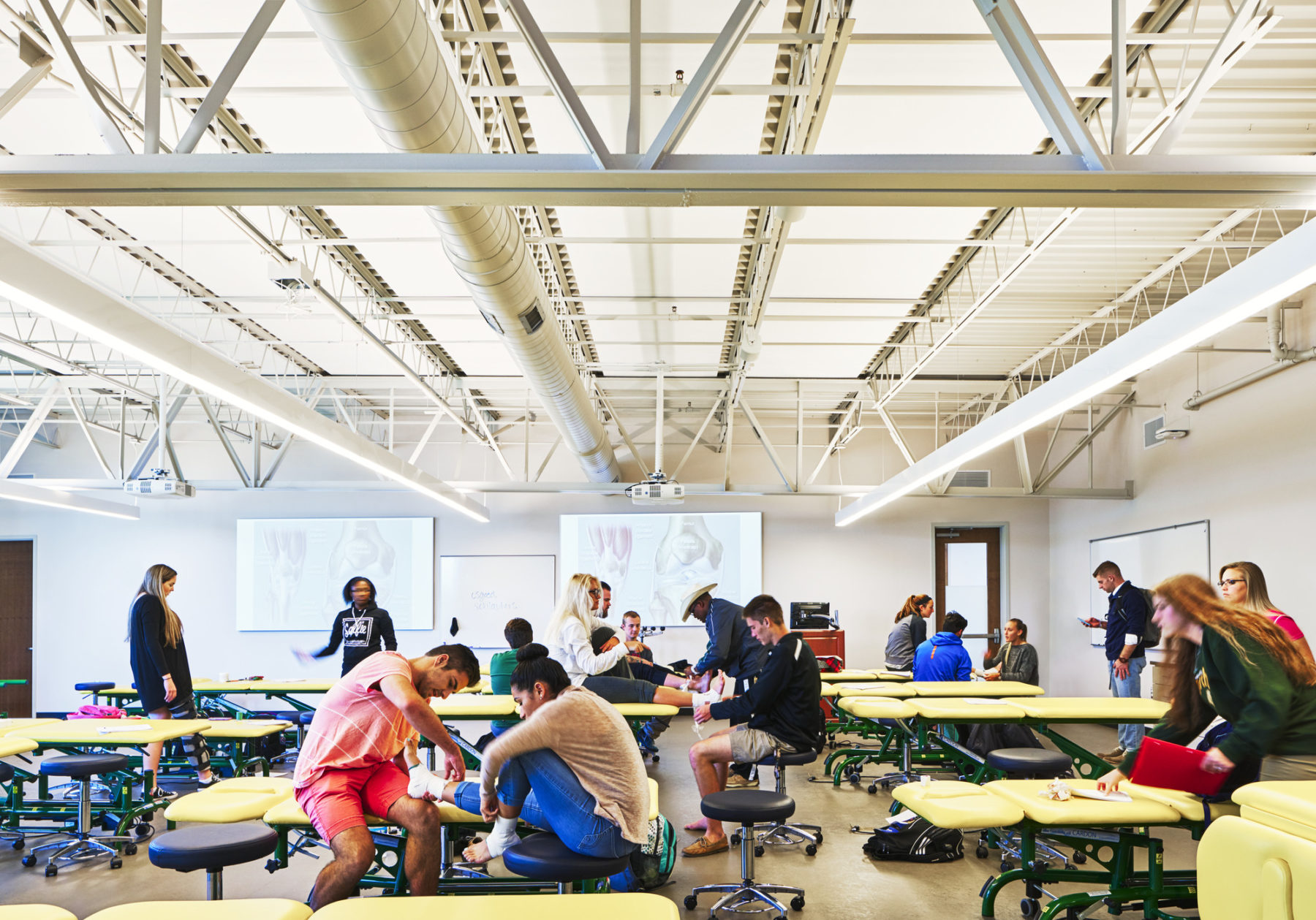
卫理公会大学麥克萊恩健康科学大楼是物理治疗、职能治疗、应用运动科学和体育训练学系的教学场地,两层高的建筑物位于校园的主要入口位置,不但将现有的健康科学区与校园核心区重新接轨,也与校园的自然森林环境形成连接,进一步强调大学提倡健康生活的宗旨。各种功能元素包括一系列附有精密录影设备的人体运动科学实验室、康复训练泳池、配置灵活的教室、模拟公寓、儿童康复医疗诊所与学系办公室。这些皆围绕两层通高的中庭而布置,中庭是大楼内热闹的社交空间,以亲切的设计迎接进入校园的访客。
通过中庭,两条宽敞的走廊彼此连接,这里既是轻松的会面场所,又是不同学系之间的交流互动空间。日光充足、温暖明亮的走廊把建筑物L字形的线条勾勒,同时形成户外庭院的边界,此庭院由一系列自成一格但互相连接的户外空间组成,有的是正式建成空间,有的保留原始林地条件,为各个健康科学课程提供不可缺少的活动空间,满足各种教学和研究需要。
为配合校园现有的建筑风格,朝向主校区的建筑外立面以砖块和铸石包覆。大面积的金属外框窗户标榜了建筑物的学术用途,而设计巧妙的中庭则在大楼、庭院和自然环境之间创造连接。设有100个停车位的停车场与现有景观相融,营造和谐协调的户外风景。
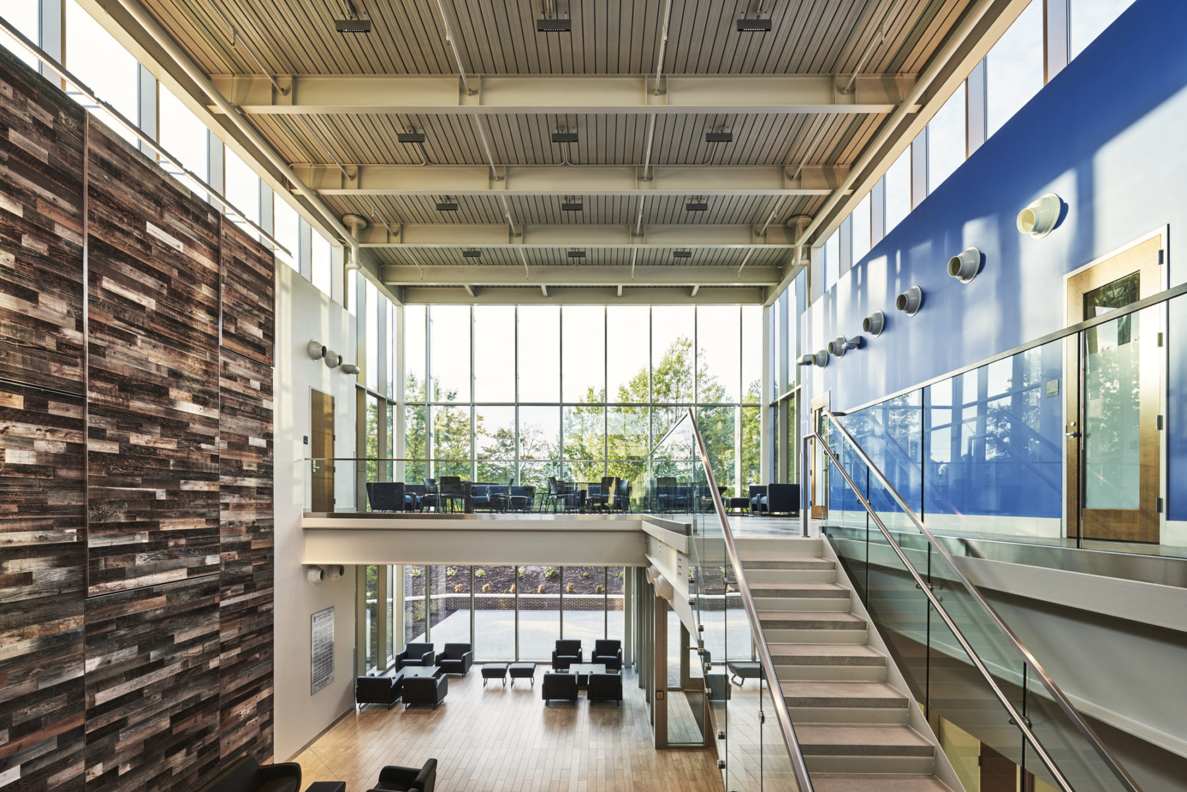
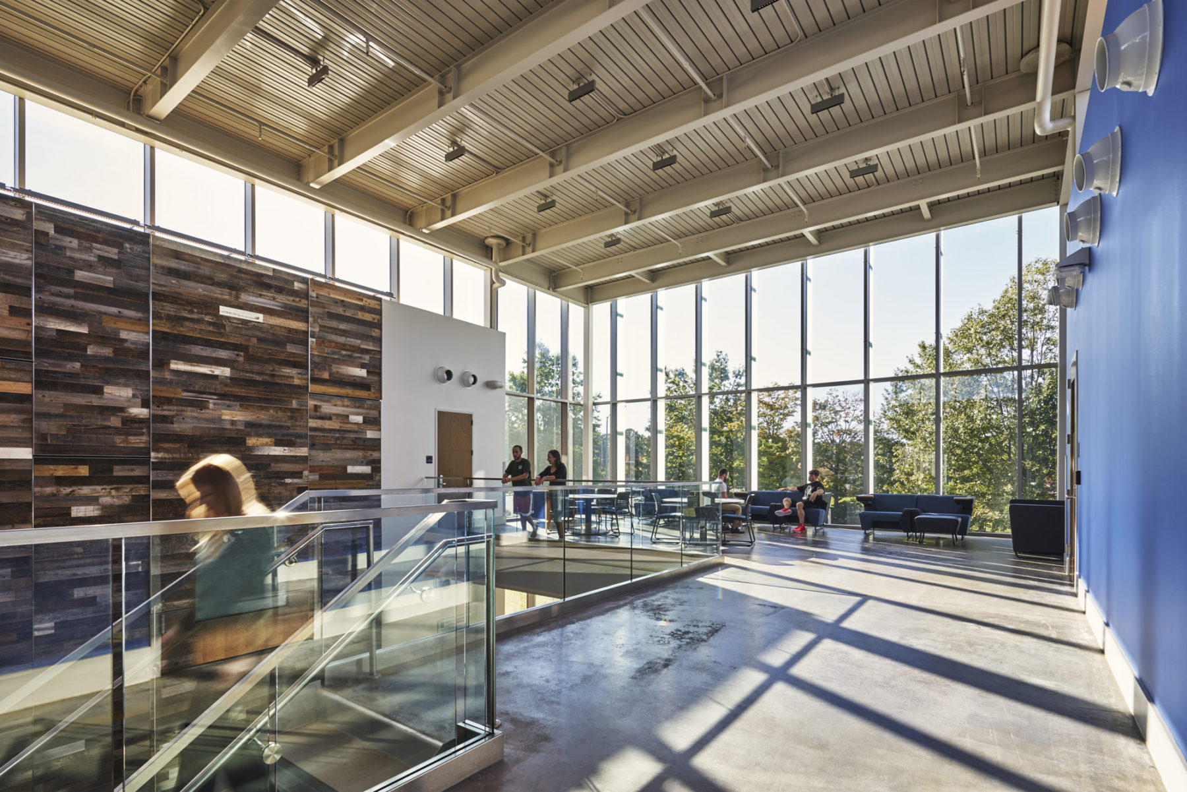
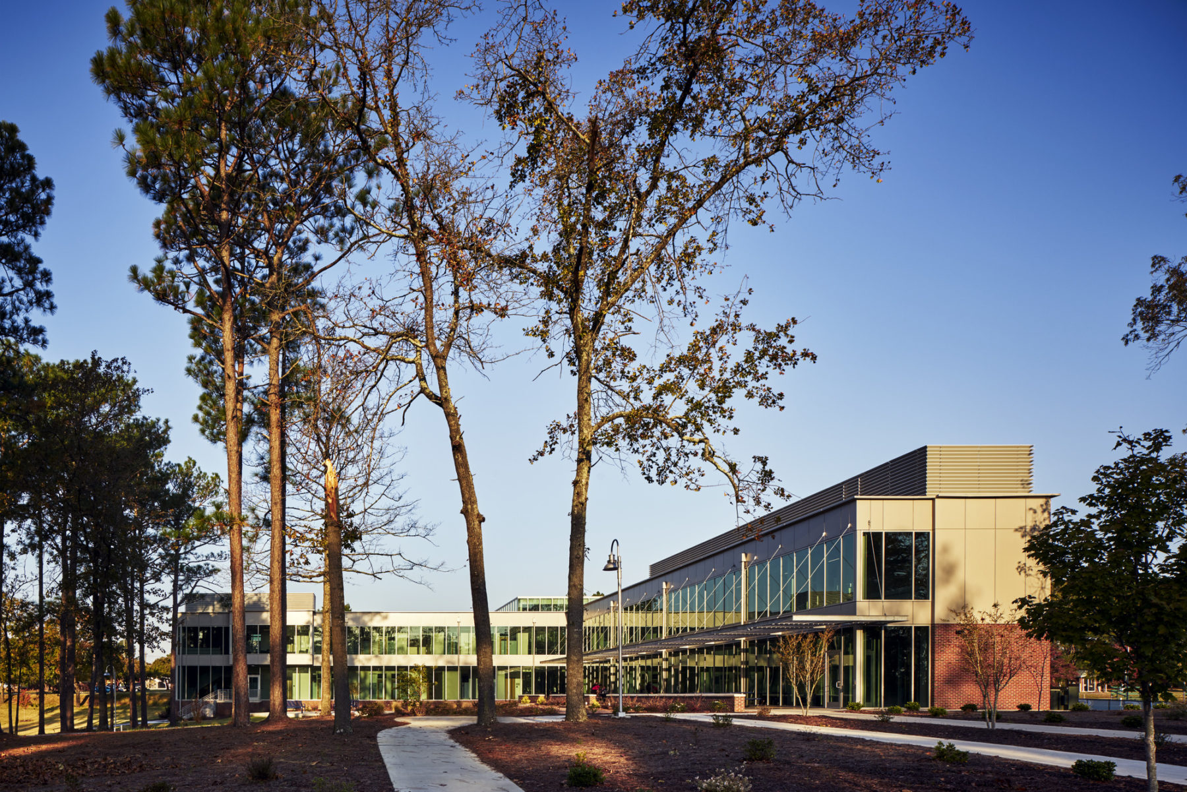
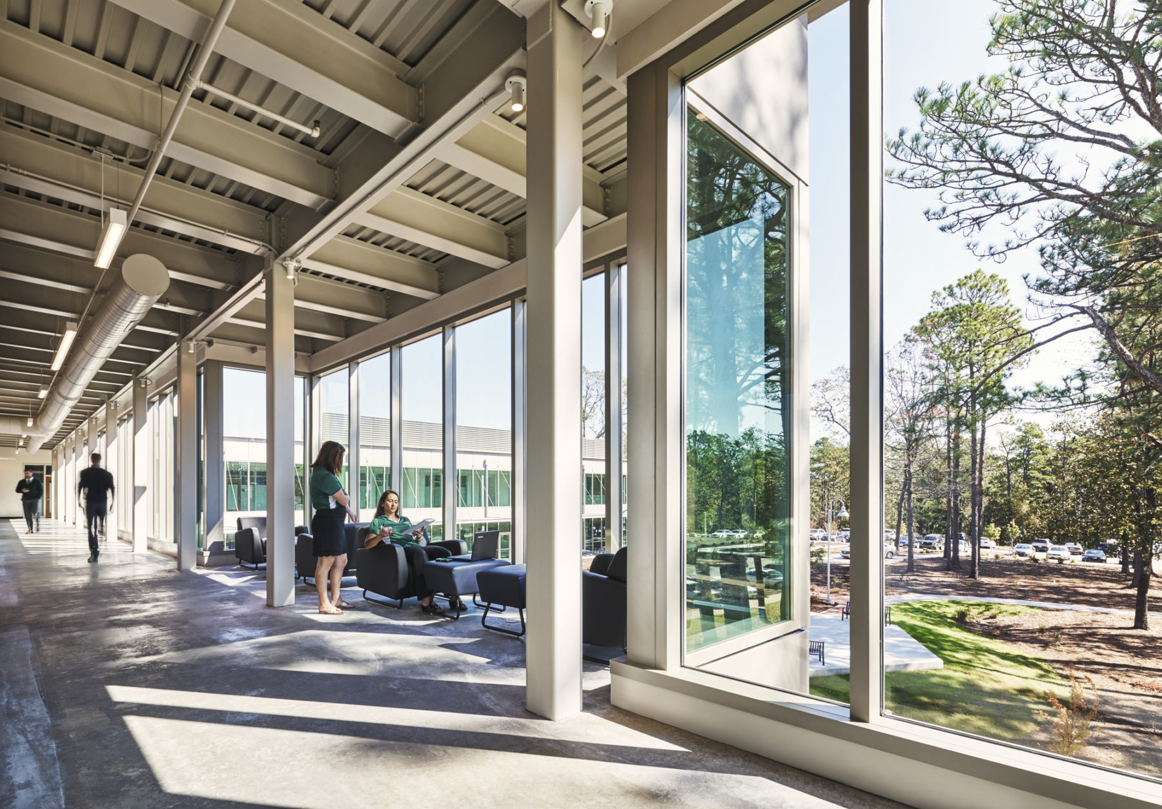
The atrium connects to spacious corridors that provide informal meeting spaces and common ground for the various academic departments. The sun washed corridors line the interior of the L-shaped building, framing the mobility courtyard, which offers a range of mobility challenges to support the academic and research functions of the health sciences programs. The courtyard is made up of a series of connected outdoor rooms, each with a unique character, that transition from formal built spaces down to the woodland edge.
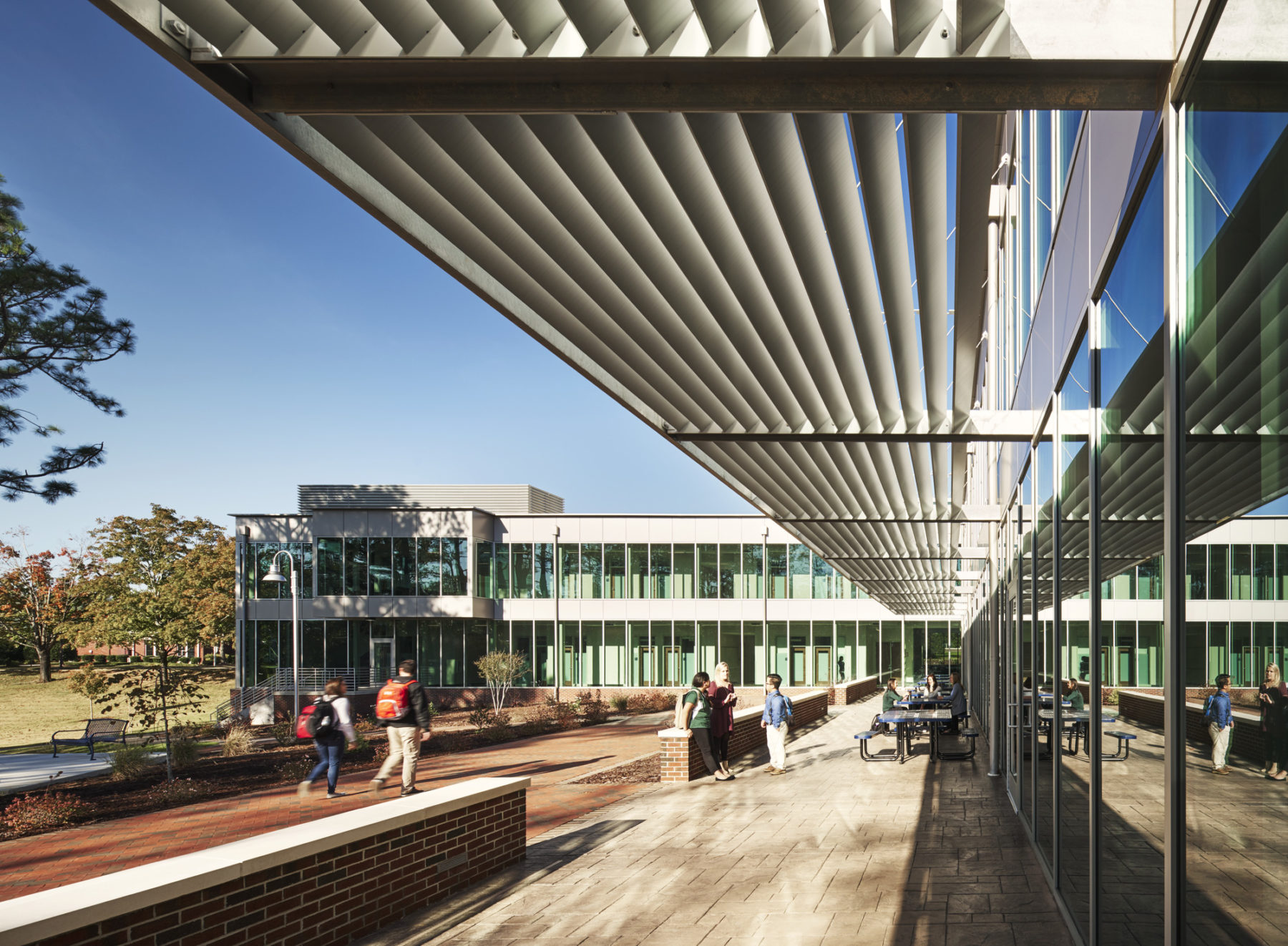
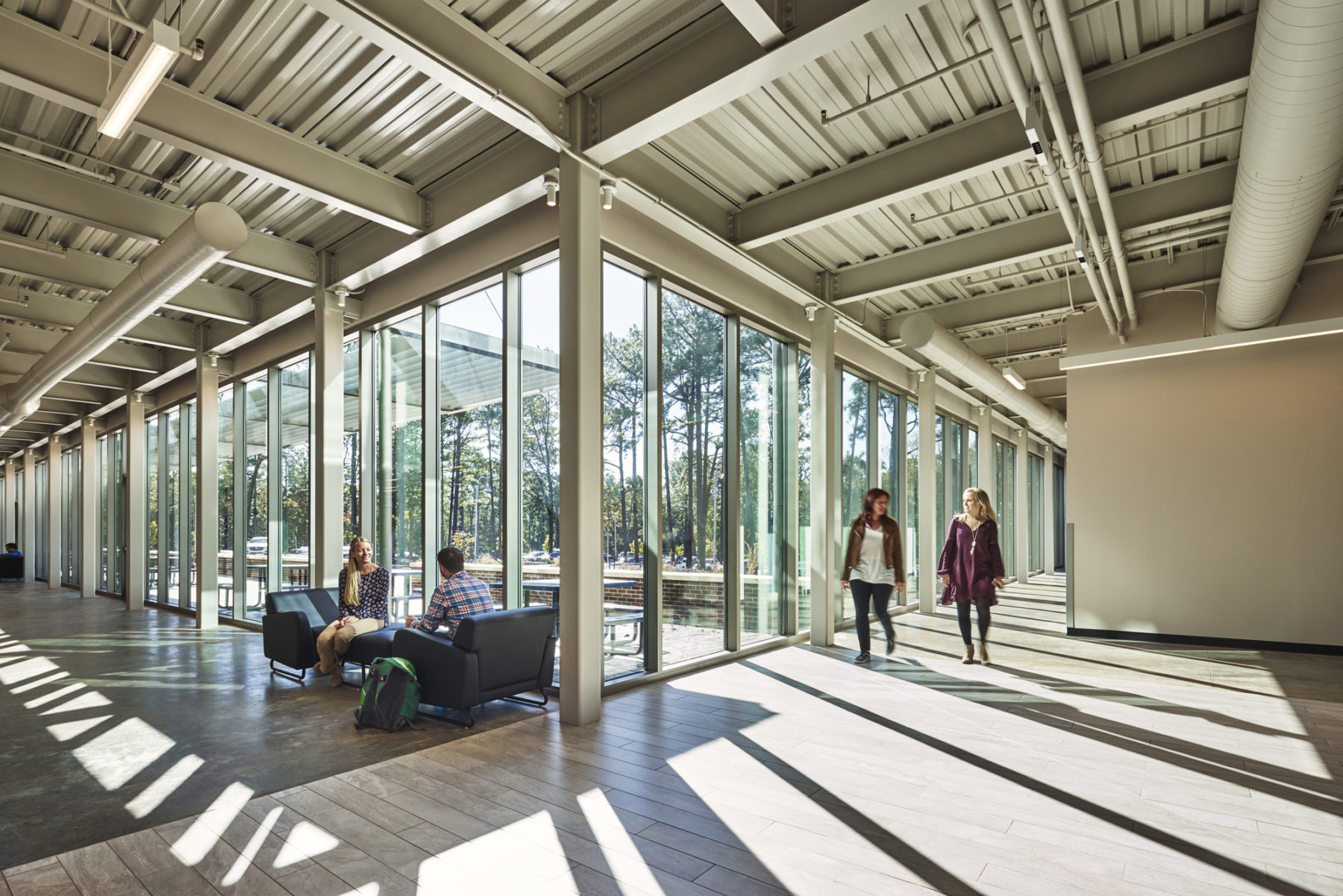
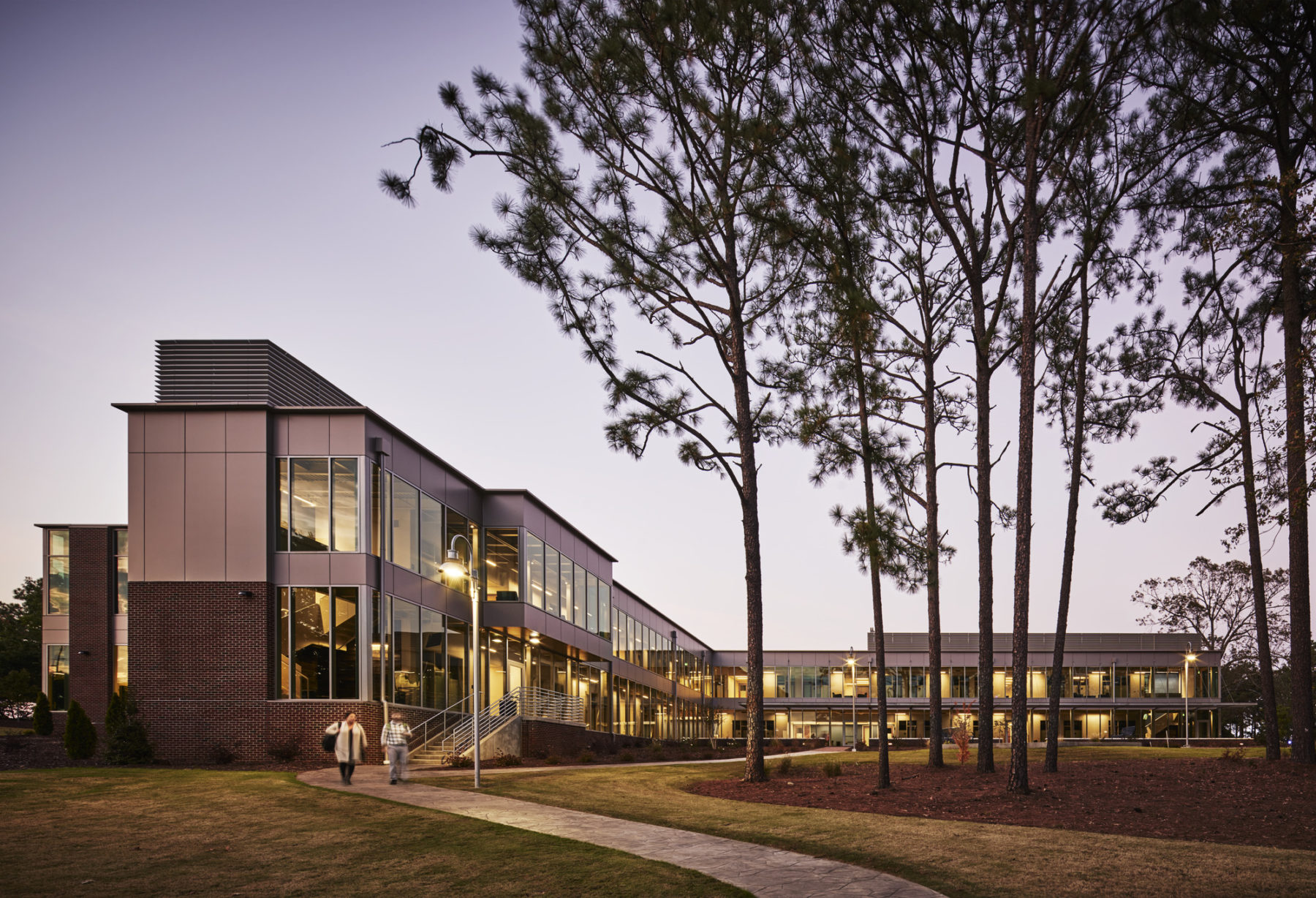
The building facades facing the main campus are clad in brick and cast-stone to match the existing campus’ architectural character. Large windows in framed openings identify the building as an academic anchor, while the atrium suggests the connection through to the courtyard and the natural environment. Parking for 100 cars is tucked into the existing landscape.
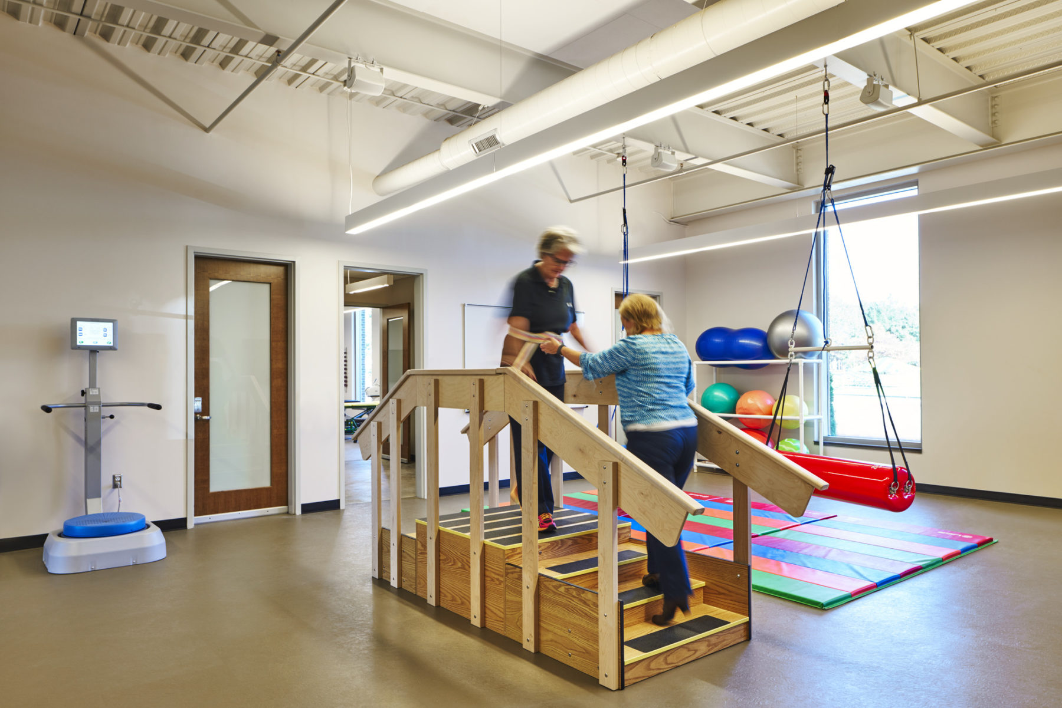
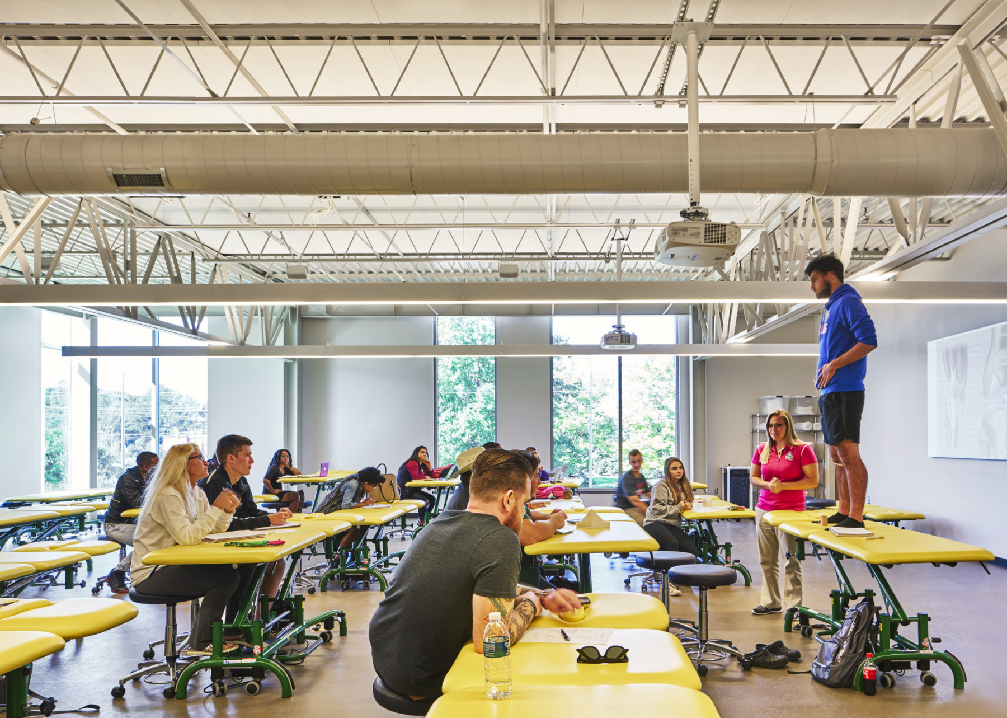
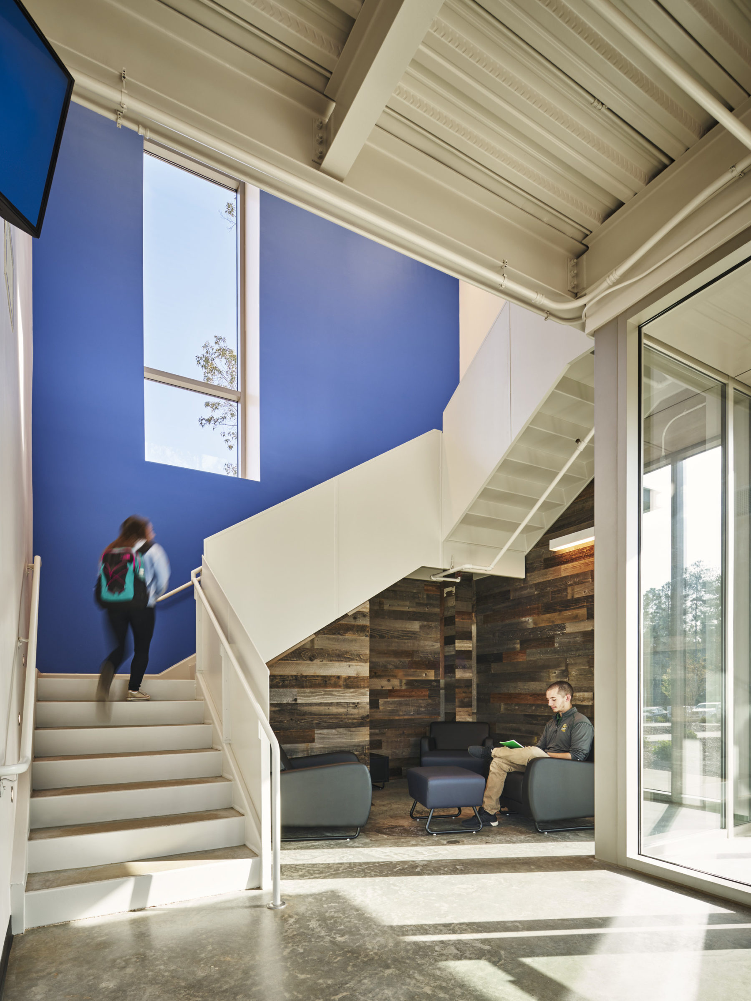
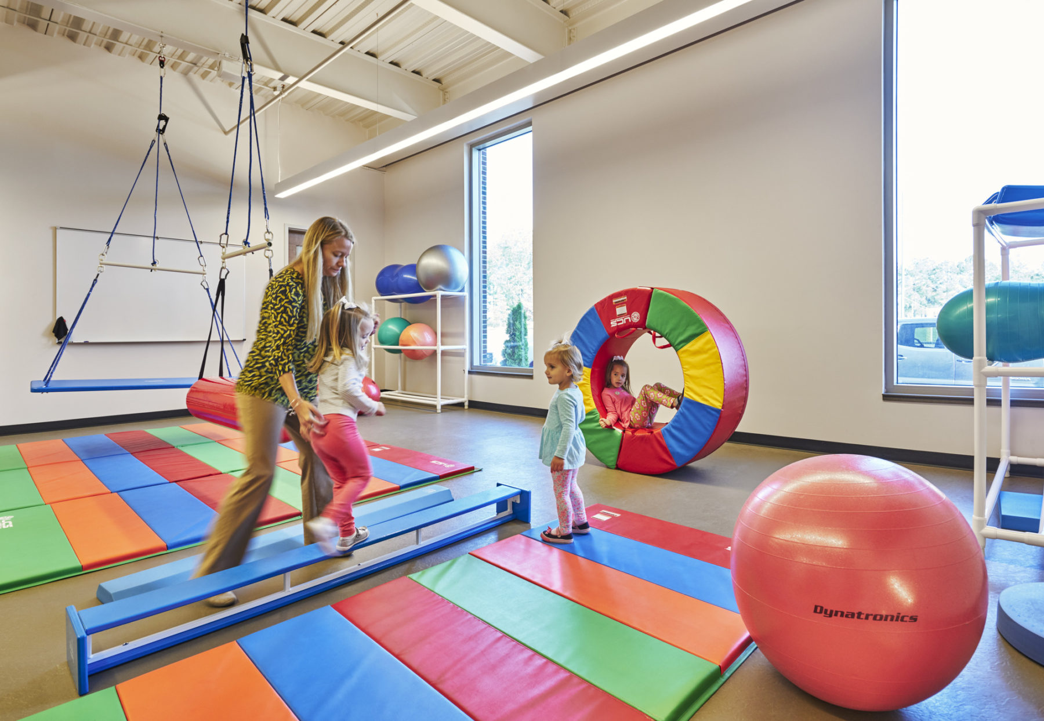
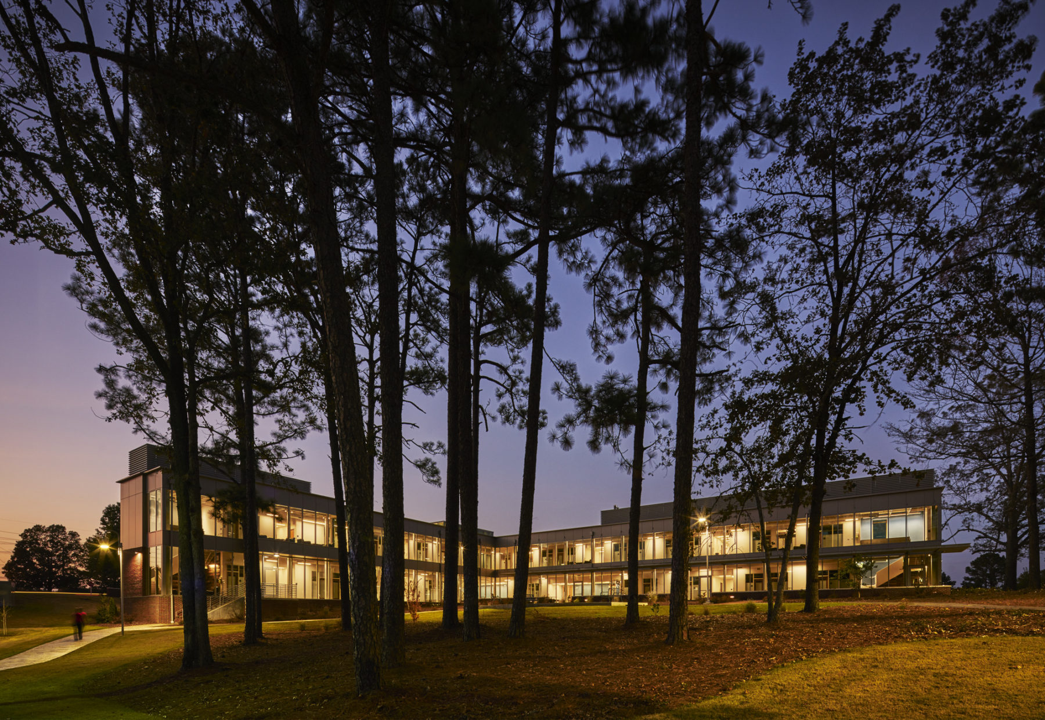
想了解更多项目细节,请联系 Fiske Crowell.