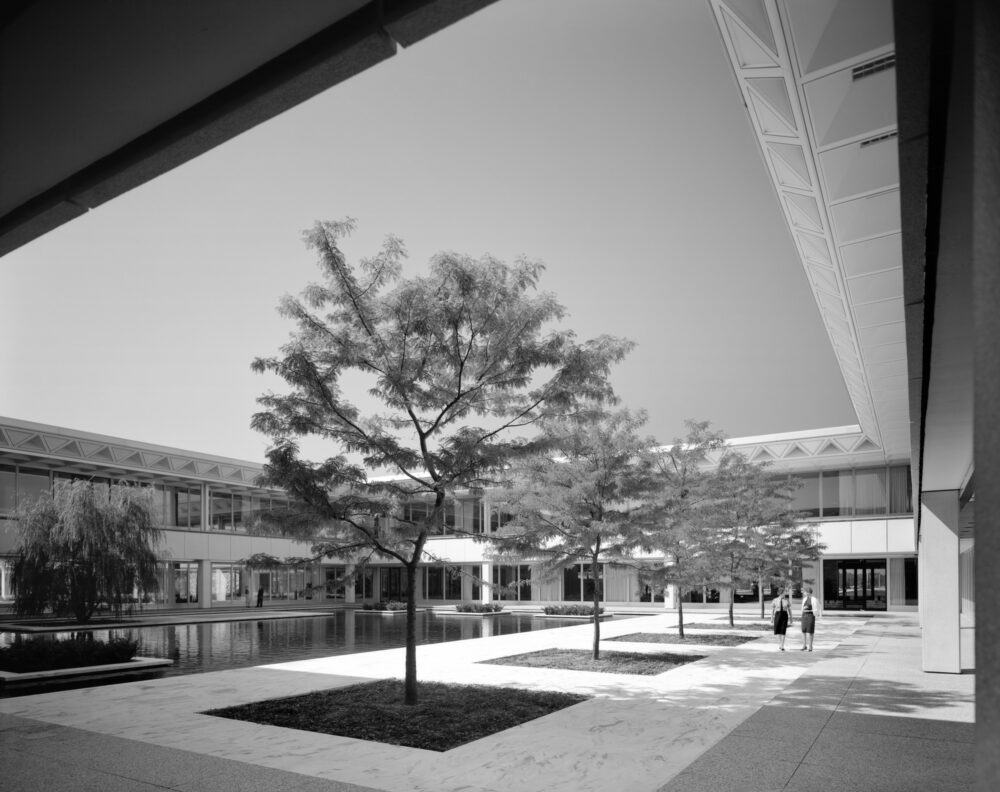
Upjohn Company Executive Office Building
In the 1950s Sasaki developed a master plan and provided landscape architectural services for the site and courtyards of the Upjohn Corporation’s Executive Office in Kalamazoo, Michigan.
 Sasaki
Sasaki
Hideo Sasaki was internationally respected as a landscape architect, planner, teacher, and mentor. He instilled our firm with a spirit of critical thinking and open inquiry. He pioneered the concept of integrated design, insisting that we should use the whole depth of human knowledge to solve problems rather than stopping at our traditional silos. Hideo’s ethos of curiosity and collaboration still guides us. Sasaki’s decades-long role as a convener of varied perspectives equips the firm to tackle problems that might otherwise seem insurmountable.
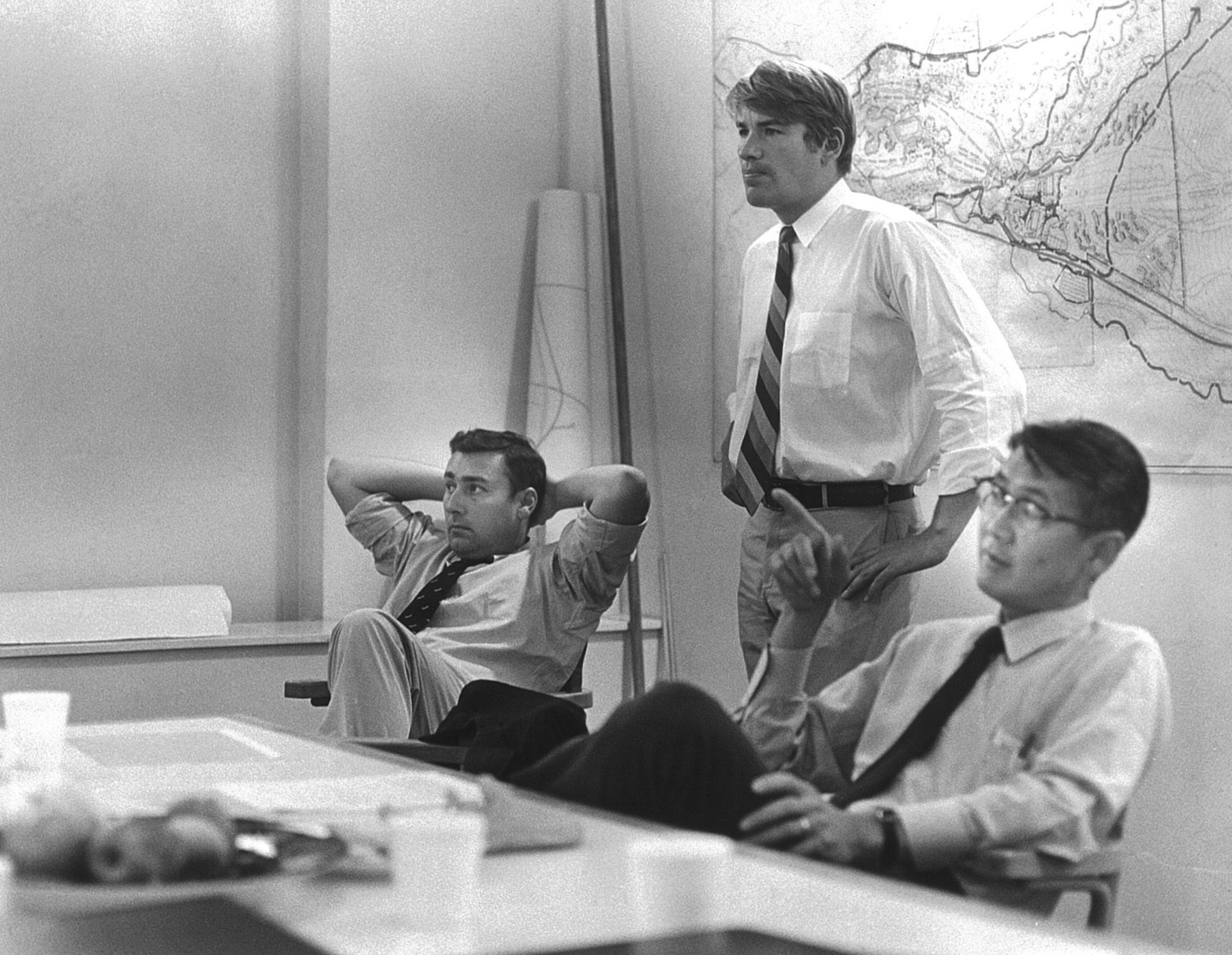
Generations of designers, architects, and planners have found a home within Sasaki to collaborate and grow

In 1953 Hideo founded the firm that would evolve into Sasaki, and in the same year joined the faculty at Harvard’s Graduate School of Design. He was educated at the University of California, Berkeley and at the University of Illinois, as well as at Harvard. As chairman of Harvard’s Landscape Architecture Department from 1958 until 1968, Hideo helped revolutionize the study of landscape architecture by tying it to the larger issues of planning, blurring the lines between departments, and breaking down the traditional barriers between practice and teaching. He invited busy practitioners in a variety of disciplines to guest teach in his department, enriching the curriculum and connecting it to the real world. He brought promising students into his firm, and they put his practical, interdisciplinary, and collaborative approach into action.
In the mid-20th century, Sasaki challenged the prevailing formal Beaux-Arts approach to landscape architecture in favor of a modern design process that prioritized the human scale and experience. At a time when disciplines were siloed, Sasaki fused modernist landscape and architecture in a series of radical collaborations with the leading figures of the Modernist movement (Eero Saarinen, Pietro Belluschi, Bruce Graham, and others) at the pinnacle of their profession–see the master plan and landscape architecture for the Upjohn Company executive office building, developed in tandem with Skidmore Owings Merrill in 1957.
"Buildings are elements of the land...same as plants or anything else."
-Hideo Sasaki
Investment in higher education soared after WWII, and U.S. campuses grew and multiplied. Social movements and cultural studies programs swept across college campuses. Sasaki’s campus work elevated the design quality and integration between campus life and learning, helping universities accommodate rapid expansion and contributing to the first major campus master plans of their kind. The principles of collaboration and inclusivity employed in our early campus designs are still central to our practice, and have increasingly become the values of higher education institutions today.
Throughout the mid-century, emphasis shifted from the designer to the user, and regard grew for the public realm. Sasaki turned its attention to civic spaces–with a focus on urban sanctuaries–and integrated all of our disciplinary expertise. Our parks and plazas, such as the iconic vest pocket park, Greenacre Park, still invite activity and provide respite to the public.
In the ‘60s and ‘70s, landscape architecture found a sense of purpose in rising social and environmental issues. Sasaki designed with sensitivity to the environmental implications of our projects long before sustainability was a buzzword. For instance, the 1964 master plan for the Sea Pines residential and resort community treated the natural environment as its central amenity, protecting the site against erosion and preserving the barrier island’s pines. Since then, Sasaki has taken on projects as varied as the restoration of a landfill in Concord, MA into forested habitat; and the master plan of Alabama’s Gulf State Park, focused on preserving and educating the public about the park’s dunes.
Through the decades, Sasaki has played a significant role in revitalizing urban waterfronts and activating urban cores for the equity and economic wellbeing of communities, adding valuable public amenities, environmental resilience, and creative programming. Sasaki has partnered with cities–as in the Boston Heat Plan and Climate Ready Boston–to help them plan for existential issues and make sure the solutions reflect local values. We design tools that help our clients capture community input and plan for the future, such as the Carbon Conscience Tool and Office Shift Pro. We continue to be deeply invested in the future of cities.
Over the last seven decades, Sasaki has made an indelible mark on the built environment, and we continue to evolve. Our professionals are advancing the fields of architecture, interior design, planning, urban design, landscape architecture, and civil engineering. Many of the pressing topics of our time–such as environmental stewardship and reducing carbon, rapid urbanization, repositioning underused assets, and designing the next generation of learning spaces–demand an integrated approach to problem solving.
We honor the memory of Hideo Sasaki and continually strive to expand upon the collaborative approach that is his legacy. Our innovative approach, boundless curiosity, and passion live in each of our projects and propel us into the future.

In the 1950s Sasaki developed a master plan and provided landscape architectural services for the site and courtyards of the Upjohn Corporation’s Executive Office in Kalamazoo, Michigan.
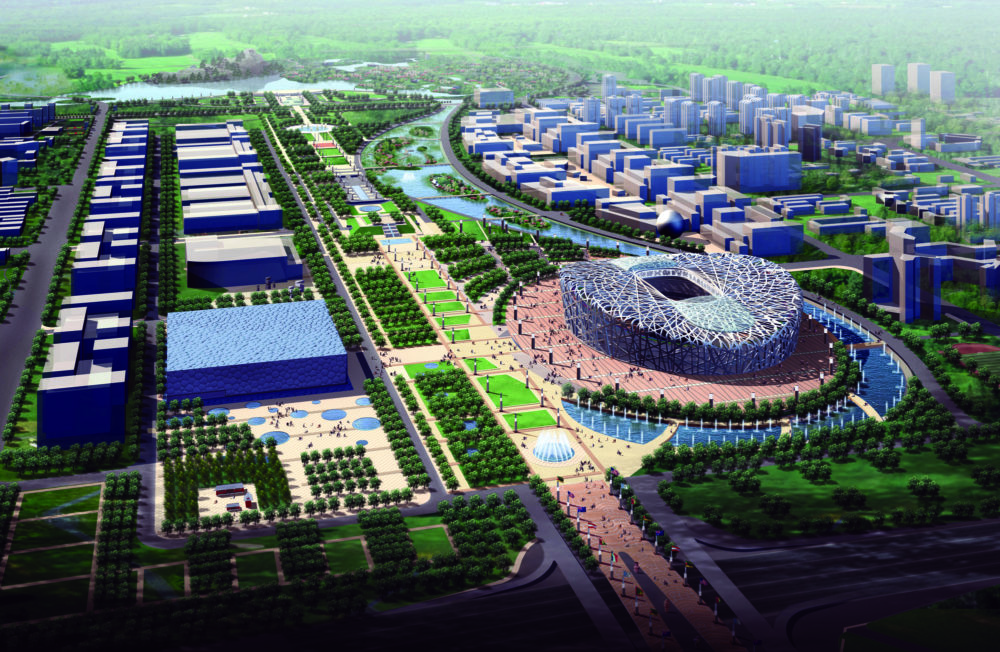
The Olympic Green was the principal venue of the 2008 Beijing Olympics. Sasaki provided planning and urban design for project, which came about through a fierce international design competition.
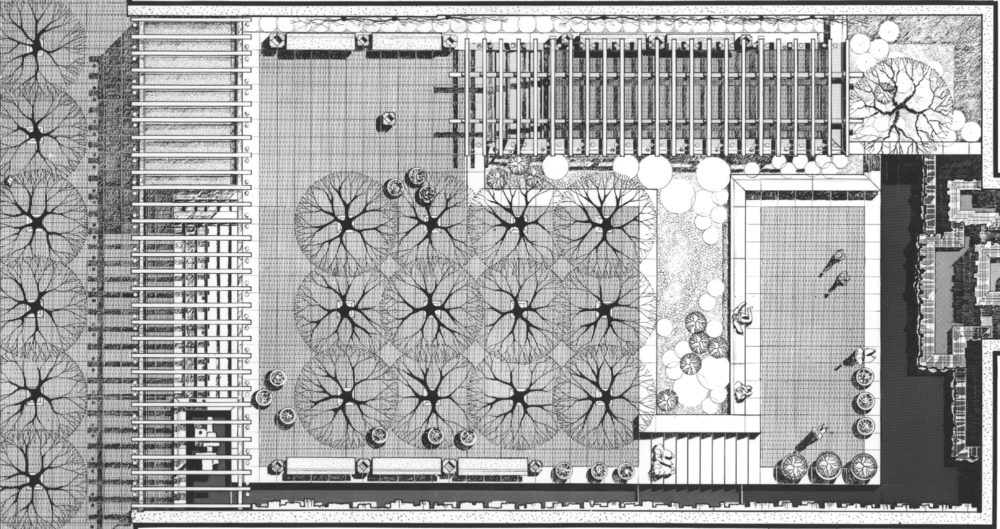
Greenacre Park is a "vest-pocket" park—a style of urban open space popularized in the 1970s in response to the high cost of city center land, high intensity of use, and the need to secure the park after hours.
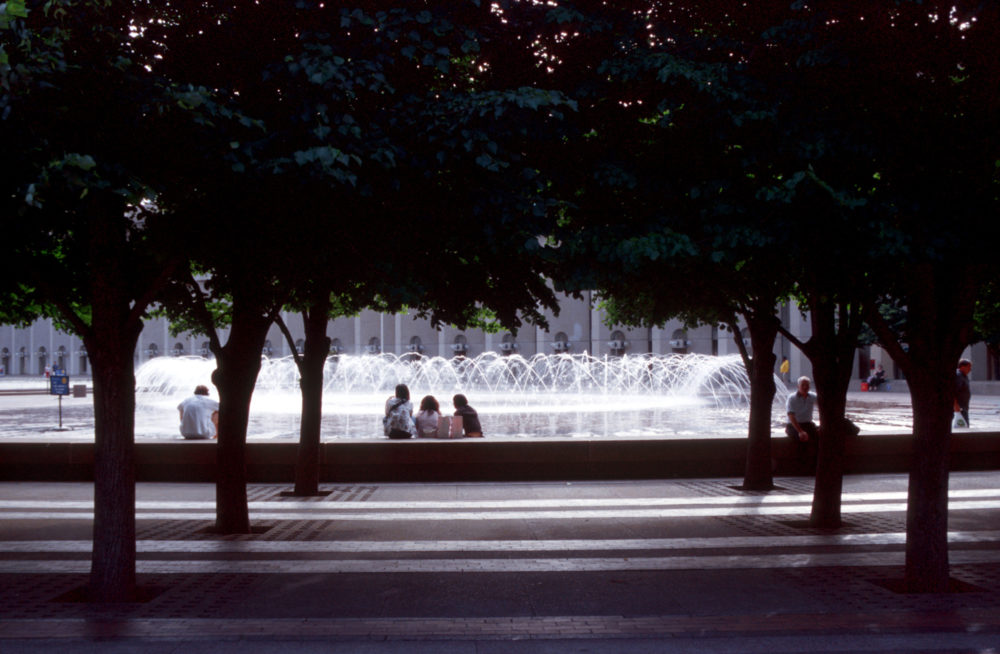
Sasaki designed the landscape for this modernist plaza in the early 1970s. The site has since been designated a city landmark by the Boston Landmarks Commission.
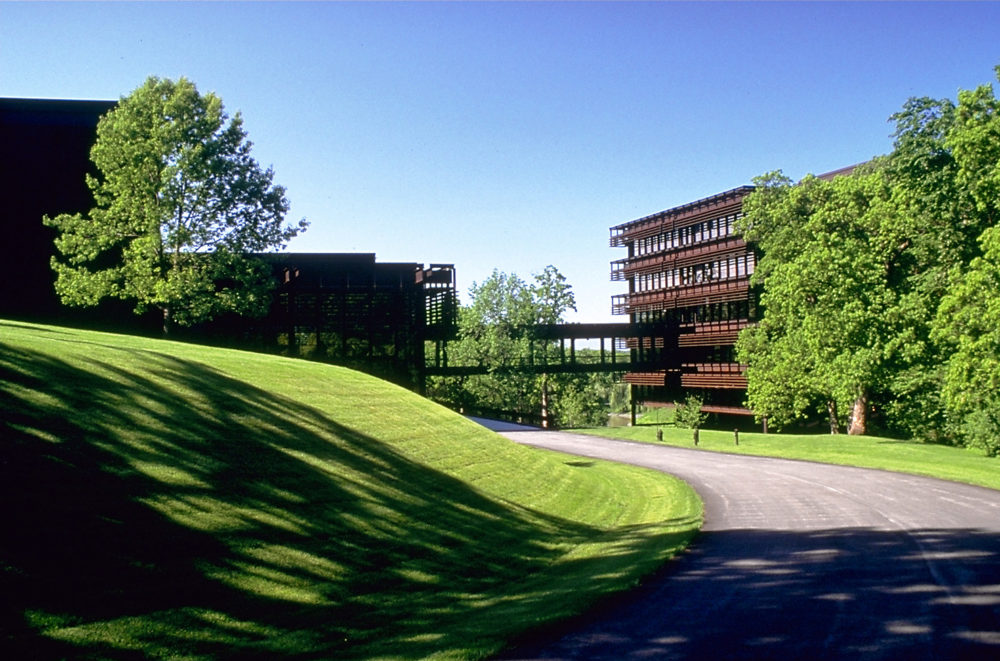
The John Deere headquarters is a corporate headquarters situated in a pastoral landscape, and one of the landmarks for such headquarters during the mid-twentieth century.
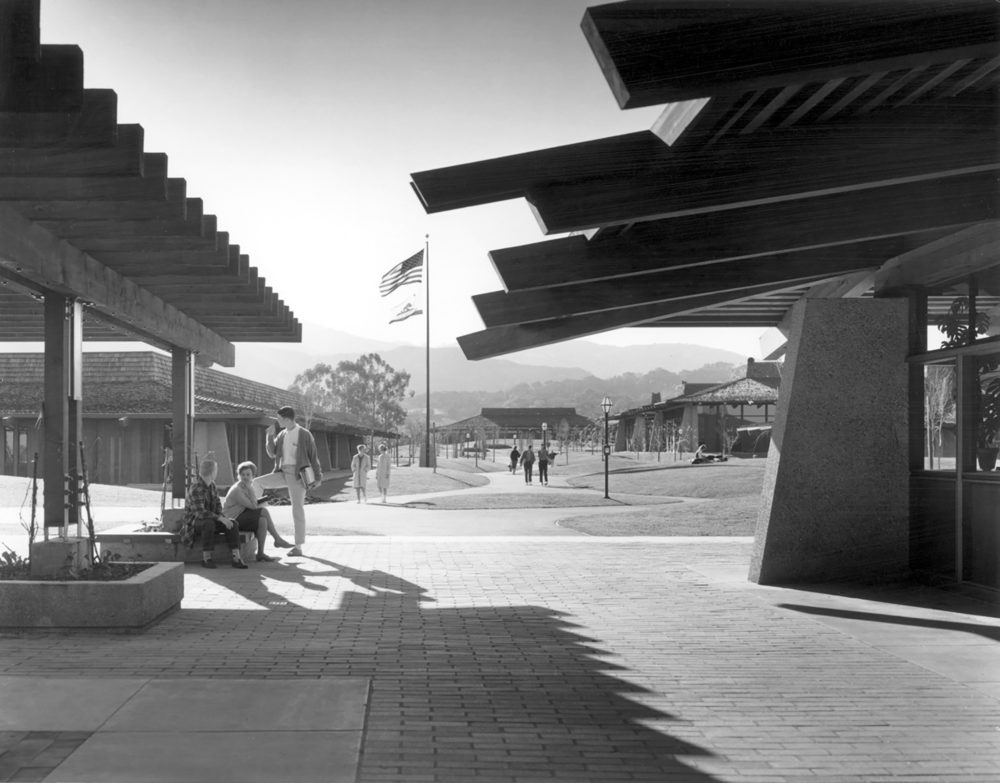
The landscape for this community college in Los Altos, California was designed by Hideo Sasaki and Peter Walker, and further showcases the influence of neo-Japanese gardens on their work. The campus was widely recognized for its groundbreaking aesthetics.
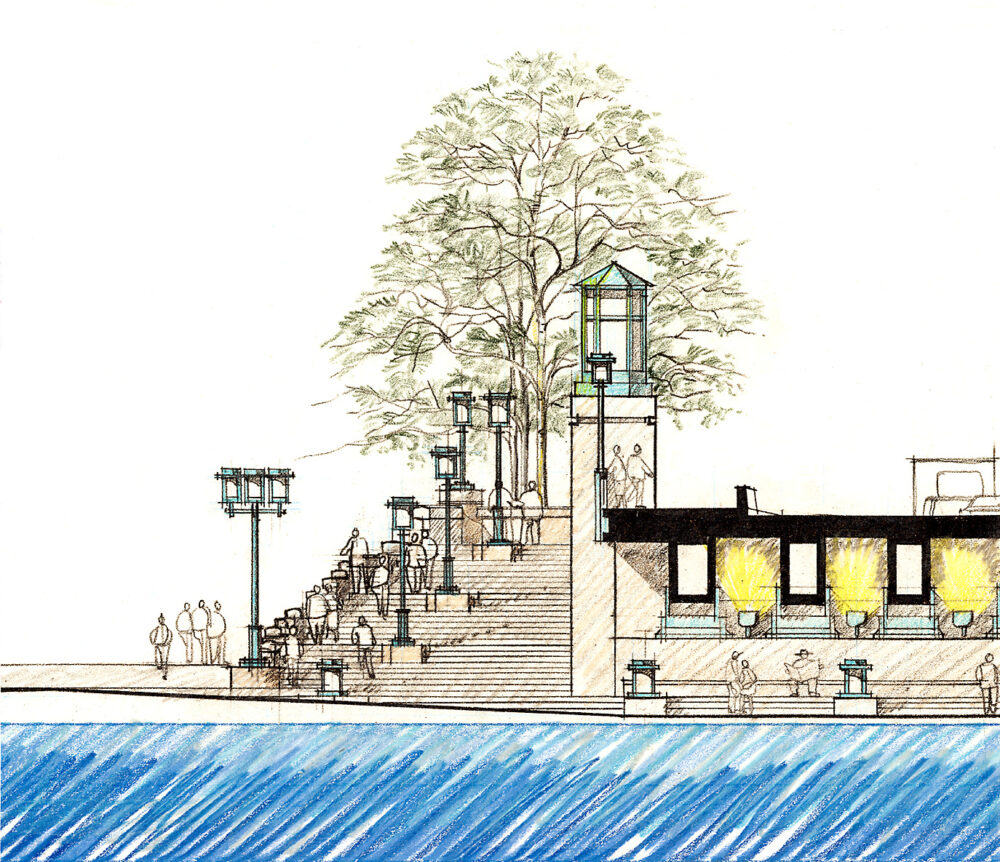
Sasaki joined the effort to revitalize the harbor in 1974 with the completion of Boston Waterfront Park. With the project's success, the Boston Redevelopment Authority chose Sasaki for the contract of a comprehensive plan for the future of the entire Boston waterfront.