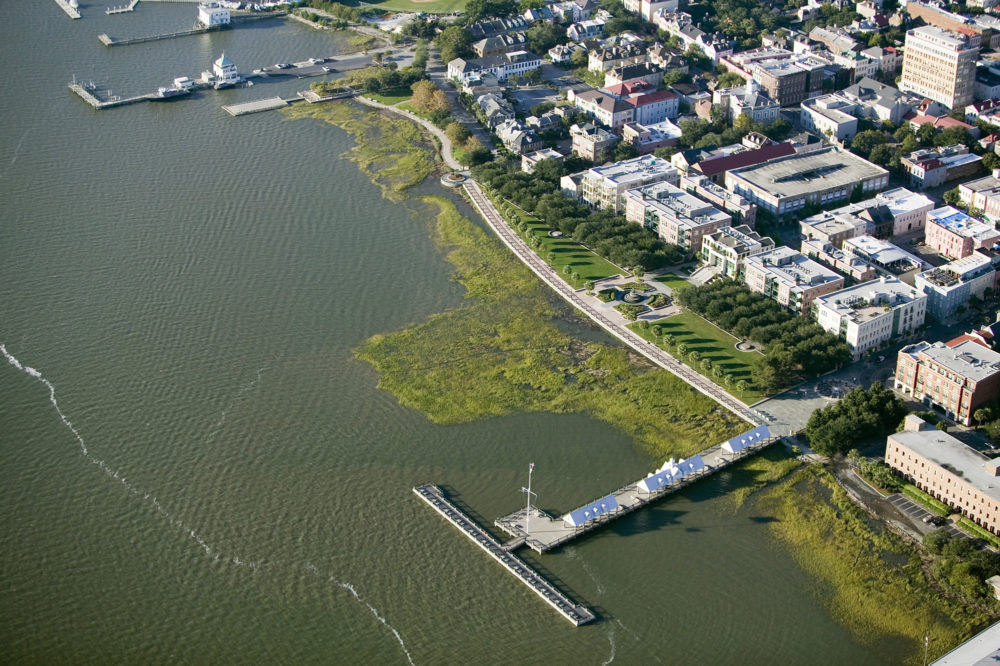
Charleston Waterfront Park
Charleston, SC
 Sasaki
Sasaki
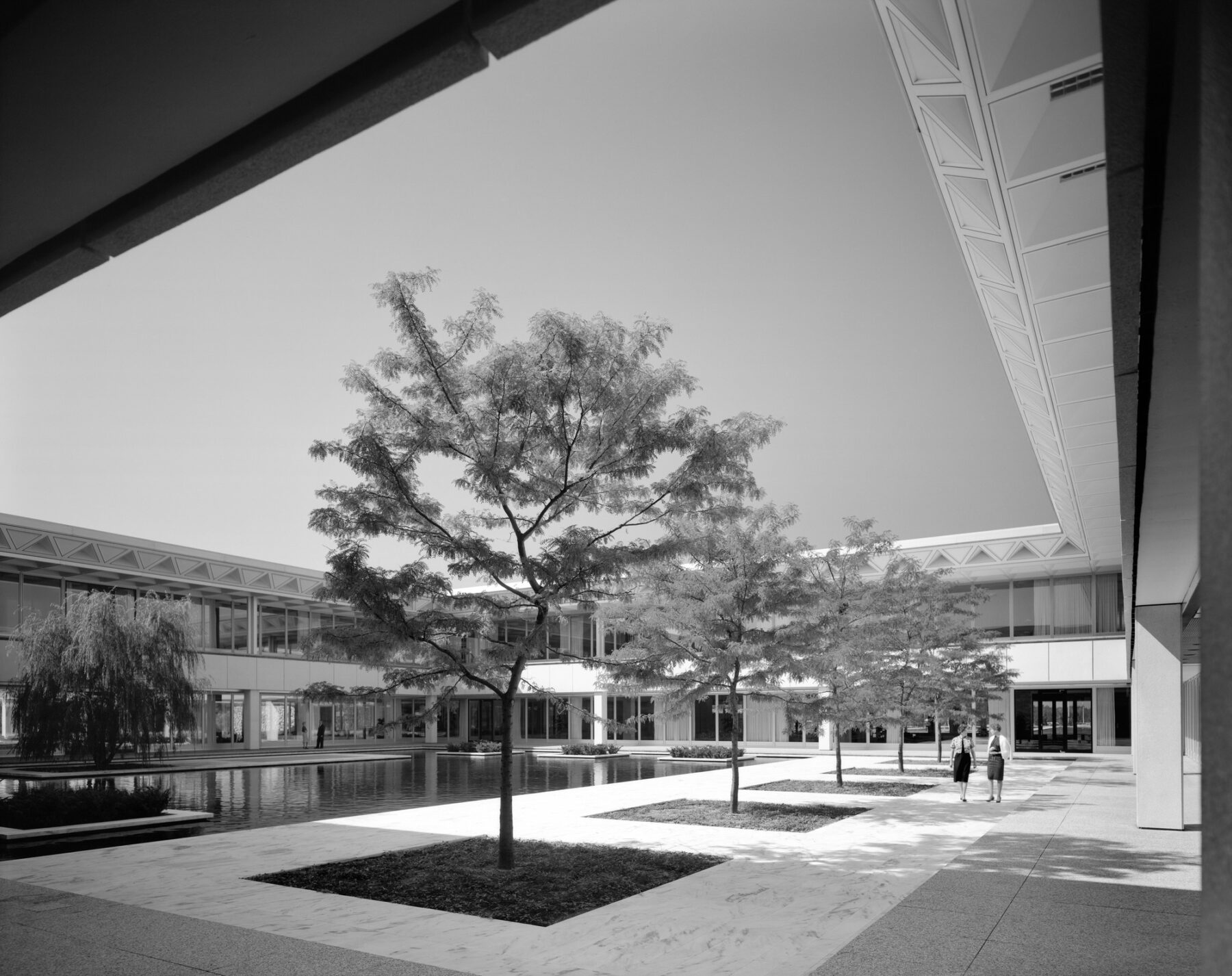
Beginning in the late 1950s in collaboration with Skidmore, Owings and Merril, Sasaki developed a master plan and provided landscape architectural services for the site and courtyards of the Upjohn Corporation’s Executive Office in Kalamazoo, Michigan.
The office building is sited on a broad knoll overlooking the countryside with groves of pine trees defining the limits of the site and panoramic views of adjacent suburban residences. A reflecting pool defines the main entrance, while a man-made pond—visible from the cafeteria and dining room—provides a drainage basin for the site. Informal groups of willows line the edge of the pond and pine and maple constitute the planting of the uplands.
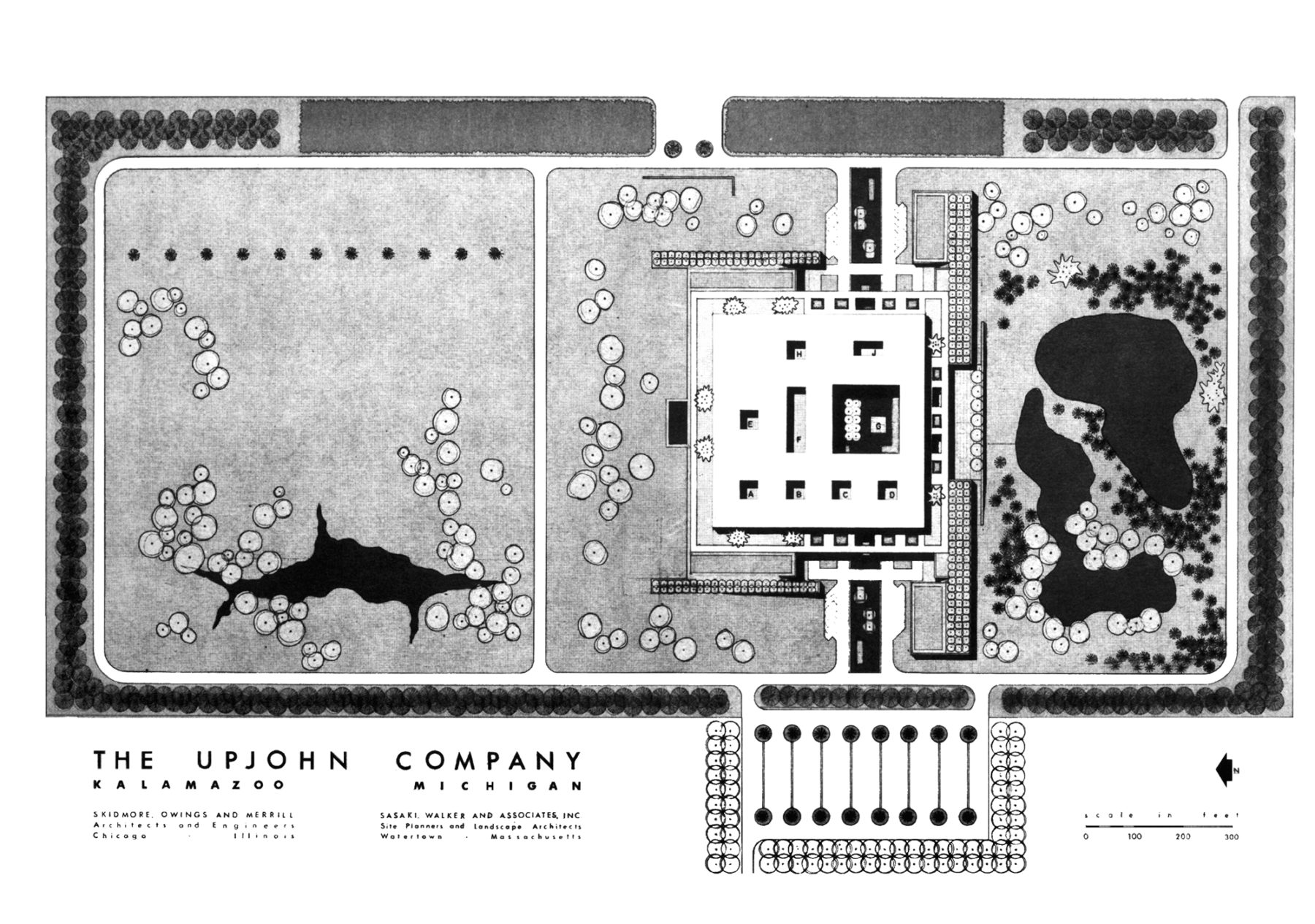
A formerly agricultural landscape, the site was completely reshaped, graded, and replanted. From a distance, it resembles a mature English landscape garden, but adjacent to the building, groves of trees distinguish the seemingly natural from the clearly man-made.

In a series of courtyards, a playful combination of architectural and biomorphic forms produce a variety of asymmetrical views from the surrounding offices. Raised on a stone plinth, the corporate villa overlooks a countryside of naturally formed lakes and hills of Kalamazoo, Michigan.
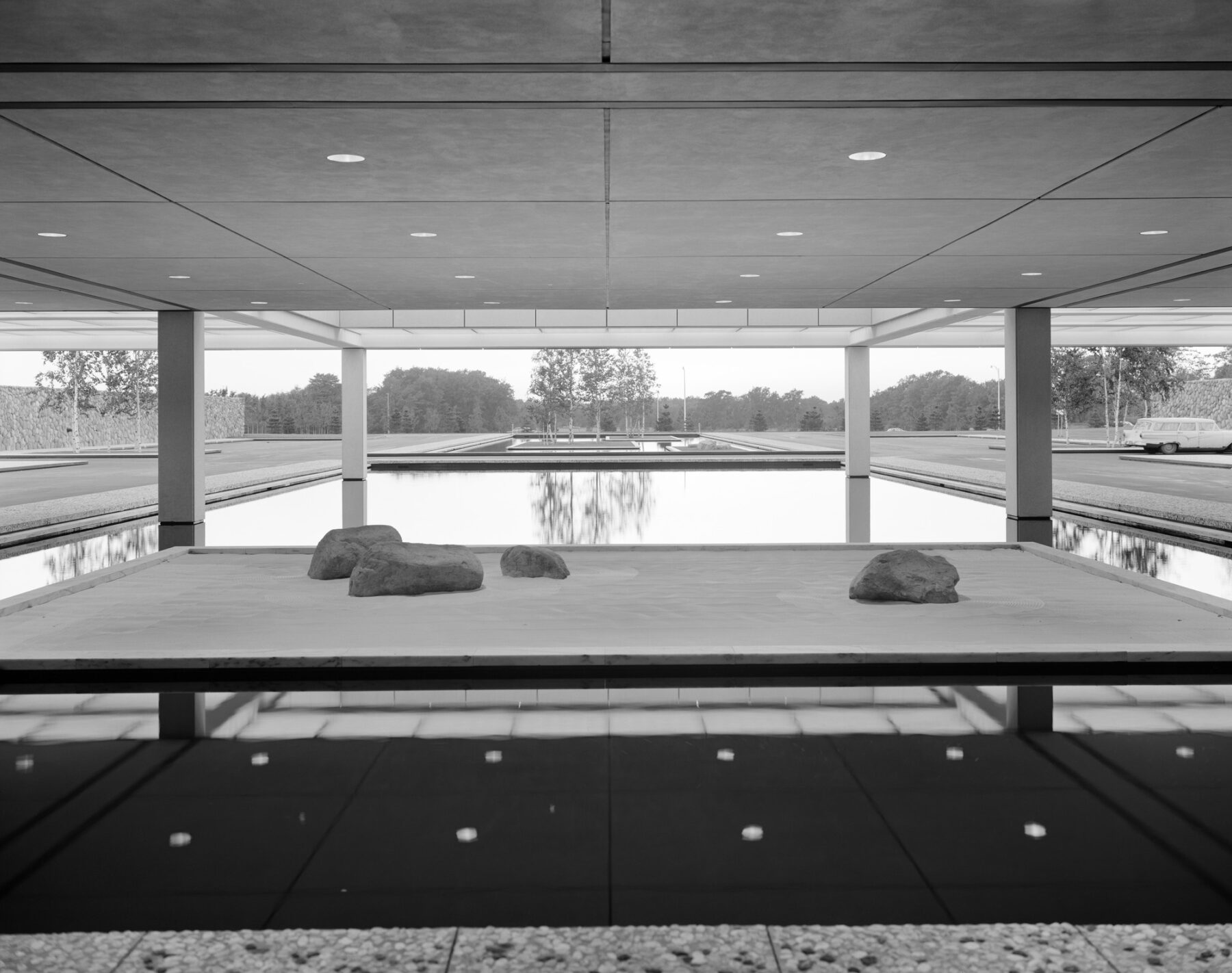
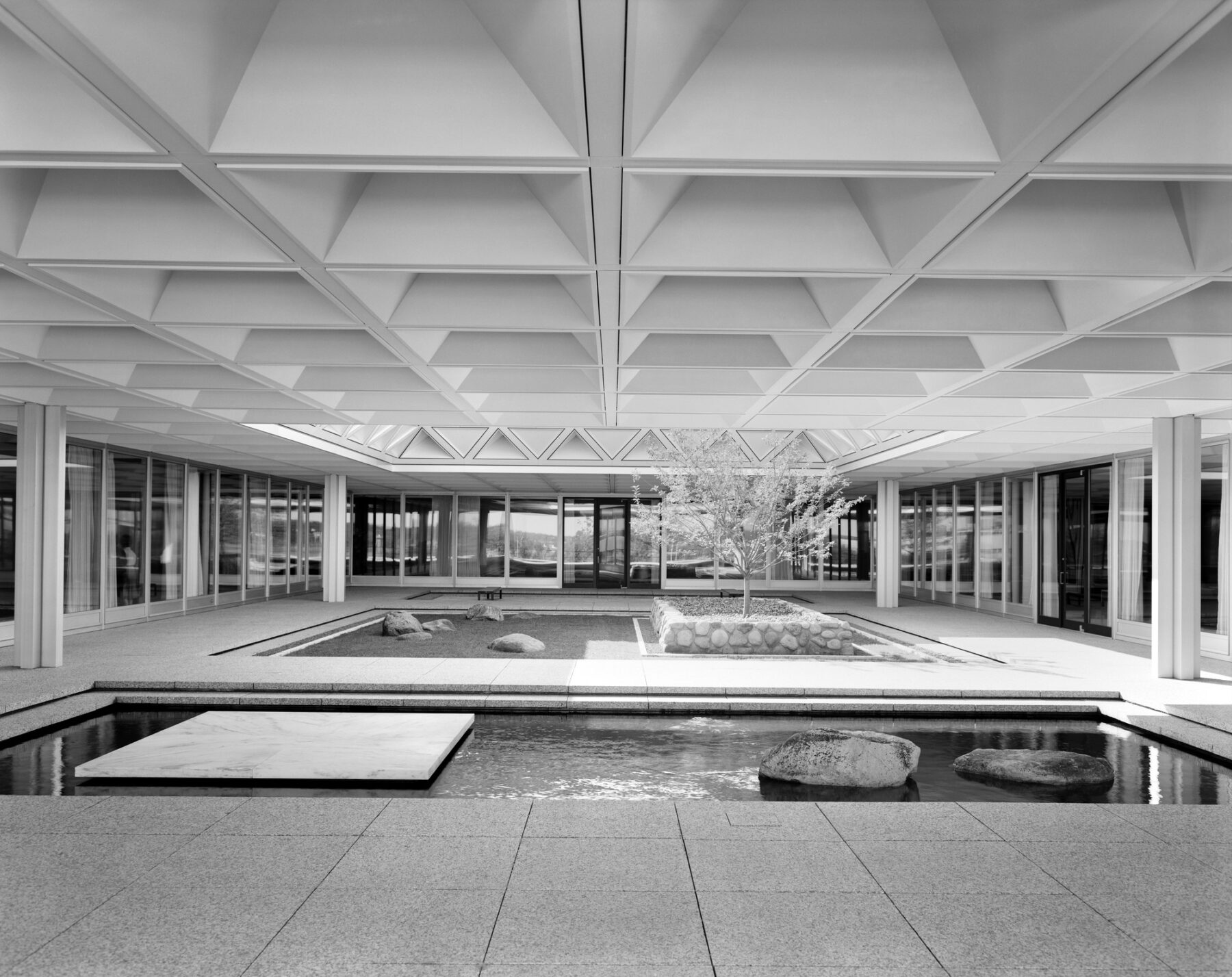
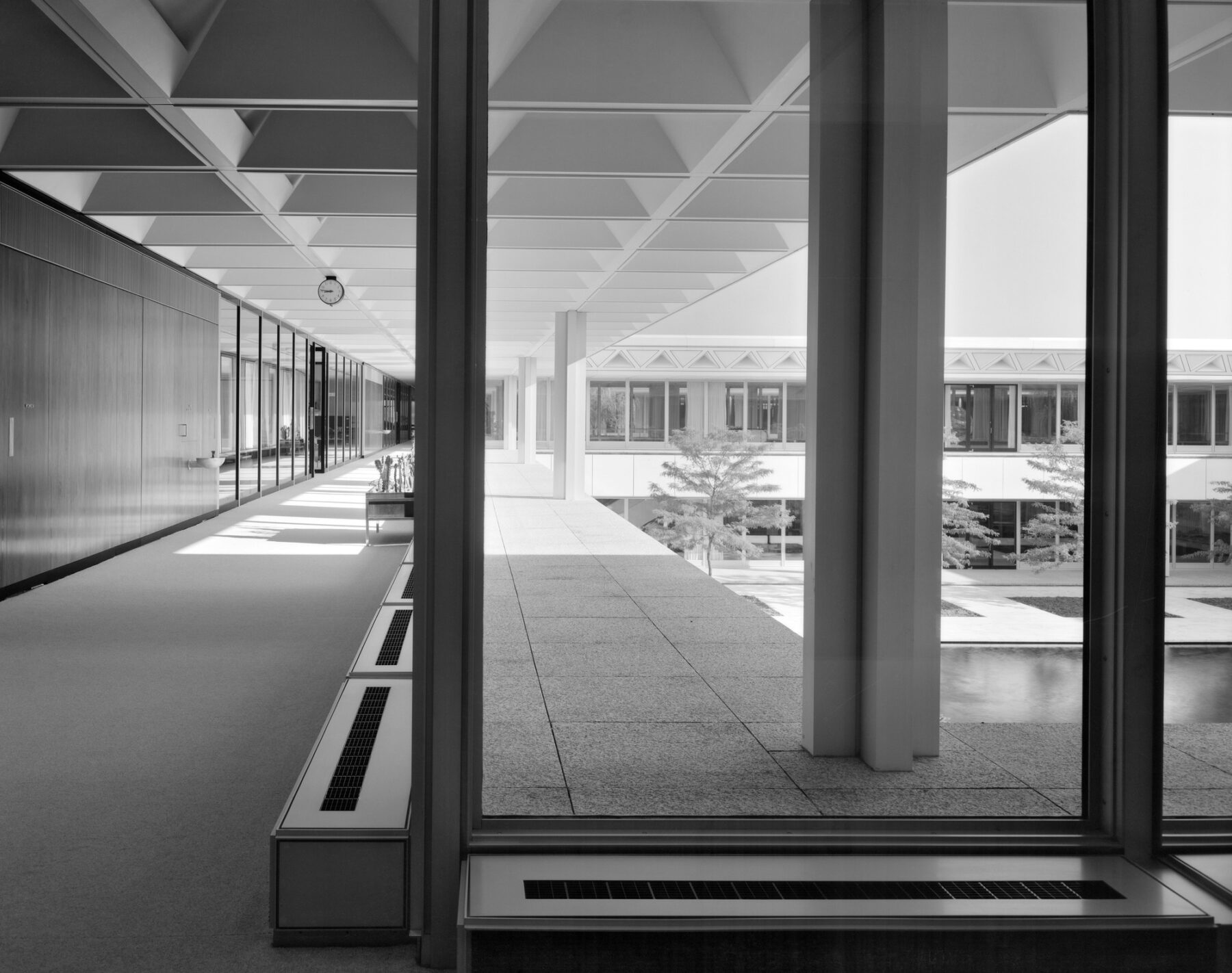
Despite the influence of traditional English, French, and Japanese garden elements, the landscape and courtyards at the Upjohn campus are among the clearest expressions of the serenity and timelessness of modernism. Each courtyard was designed to be seen slightly differently from each of the distinguished glass-walled offices; the courtyards range in expression from curvilinear featuring rectilinear accents, to more rectilinear in form, with curvilinear accents. Transitions are accomplished with a gradual change of materials, from bands of stone, gravel, and sand that extend the architectural space of the building, to specimen trees, curvilinear paths, and other elements that suggest the world of nature, stylized and refined.
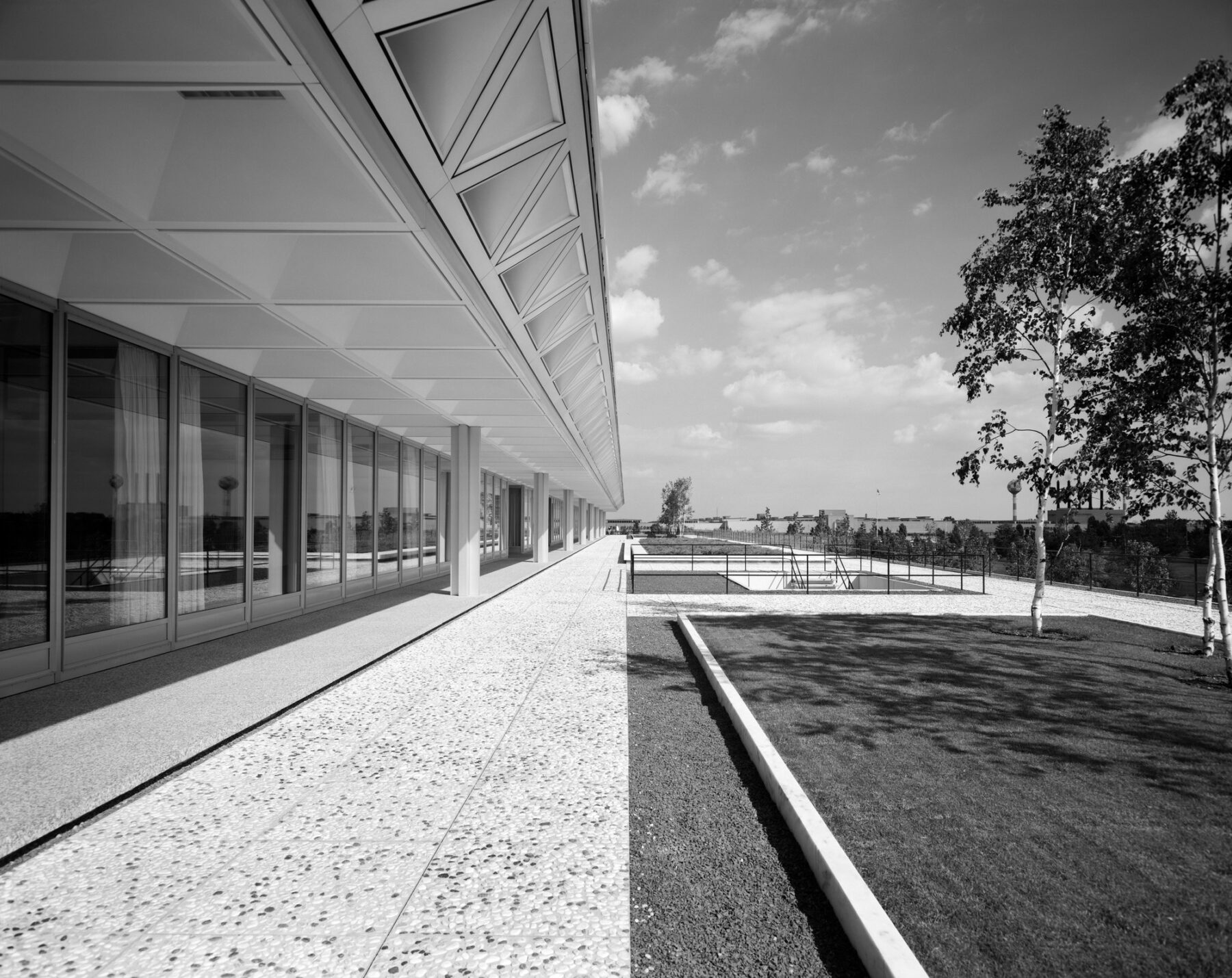
For more information contact Mark Dawson.