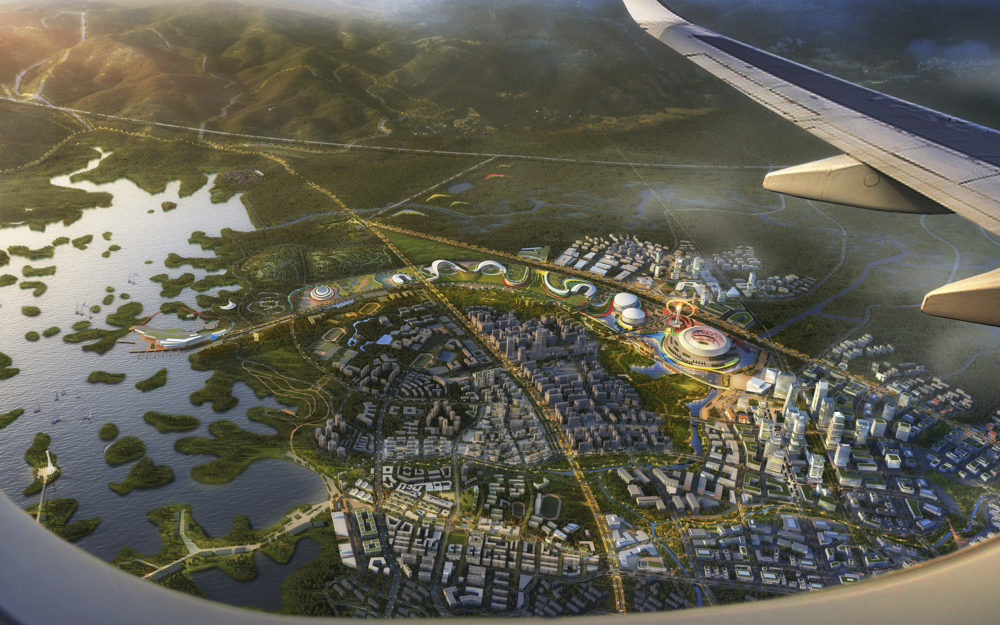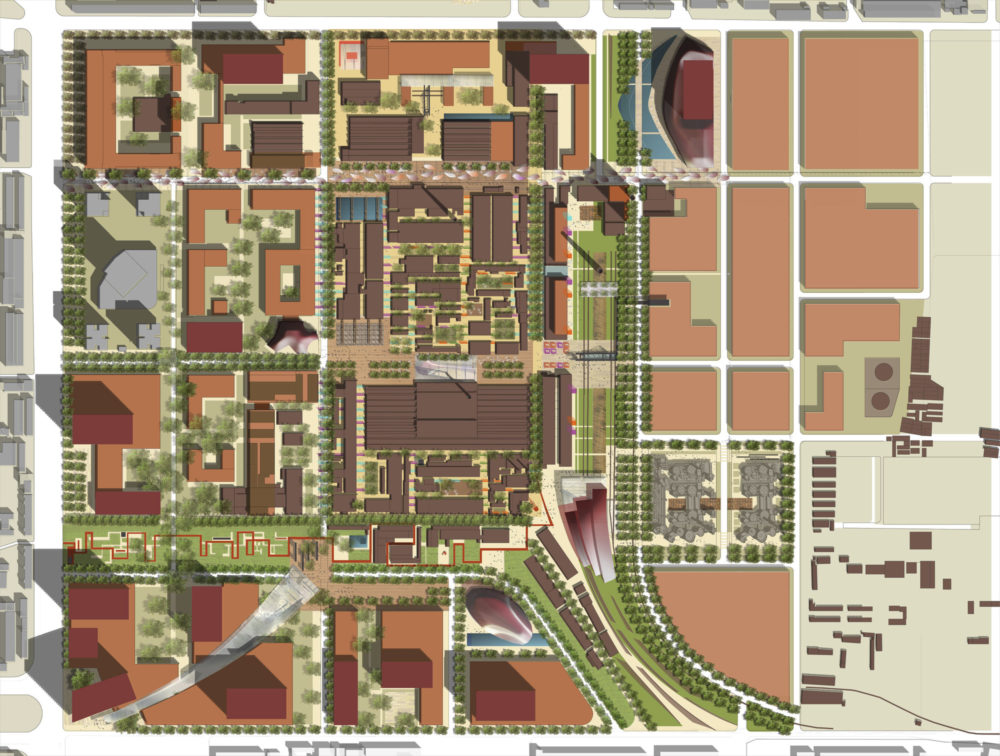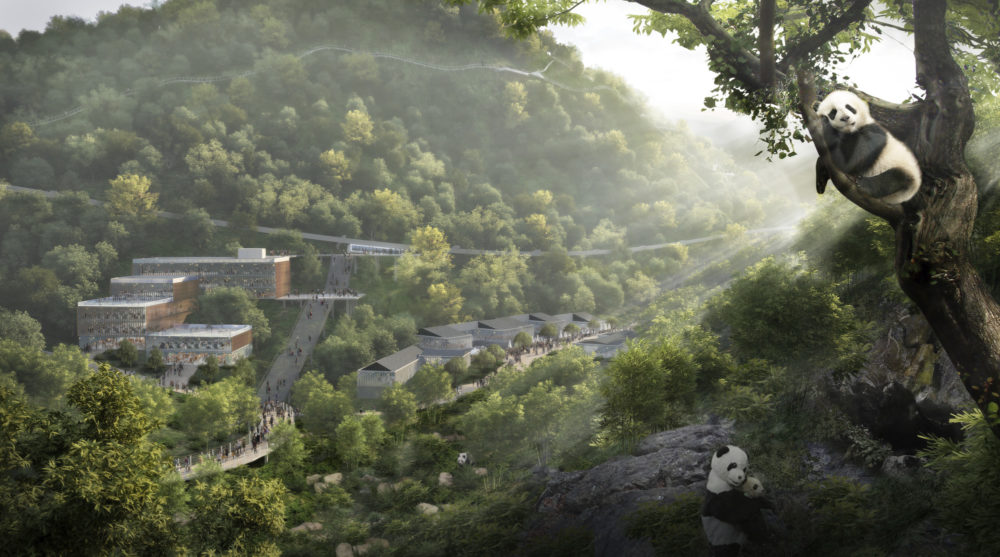A three-part plan that satisfies immediate landscape design needs while also anticipating the future
2008 Beijing Olympics
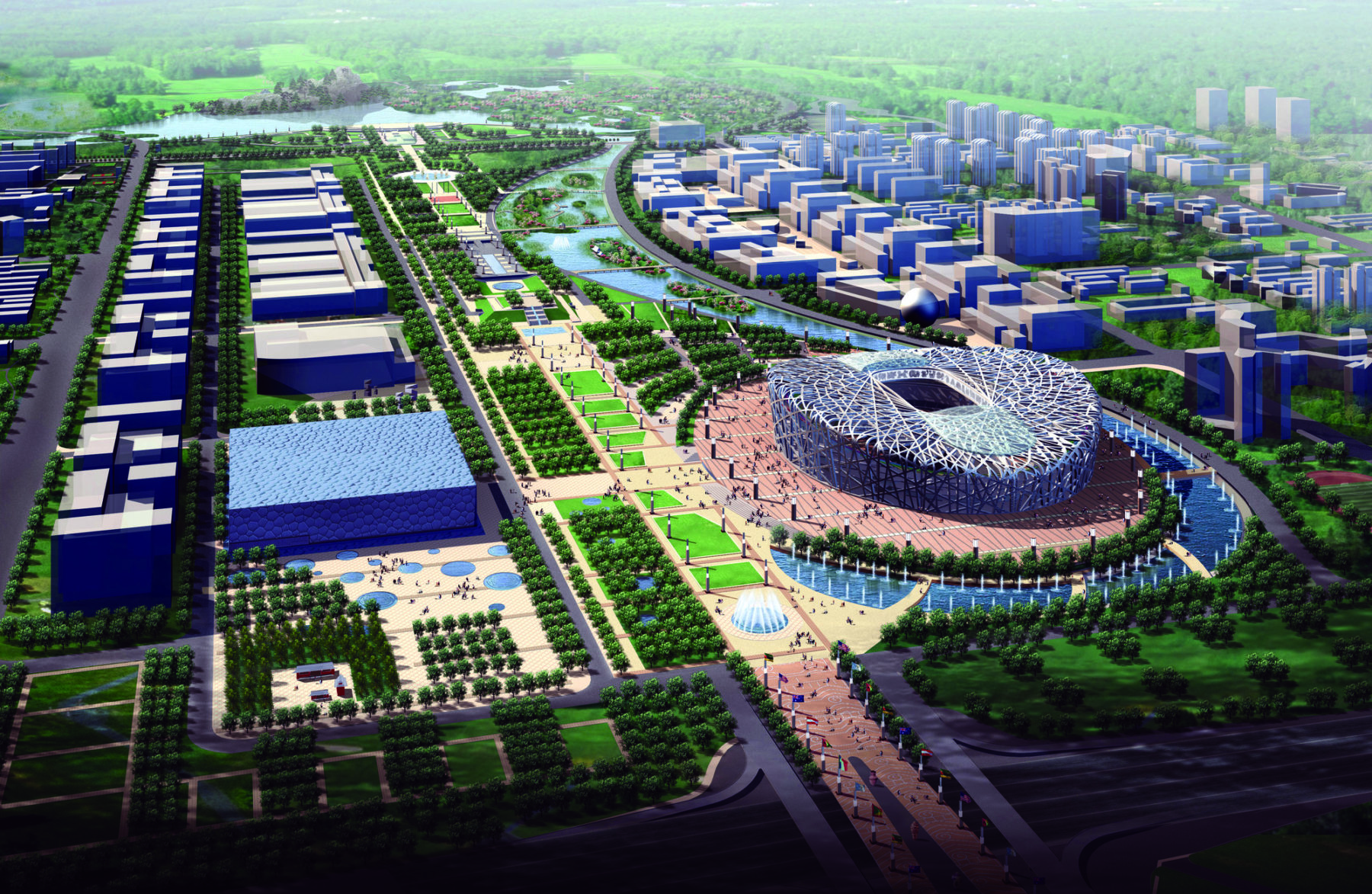
Sasaki provided planning and urban design for the Olympic Green—the principal venue of the 2008 Beijing Olympics. The project came about through a fierce international design competition in which Sasaki was awarded first prize. Sasaki’s proposal is deeply connected to an environmental ideal that is rooted in the myths and legends of ancient China and links to the present day through the contemporary imperative of sustainable development. The design is further informed by the specifics of Beijing’s urban history, culture, and context.
The design is comprised of three fundamental elements. The Forest Park is an area of land north of the central Olympic Green conceived of as an ideal paradise from which Chinese civilization emerged many millennia ago. The park is a sculpted landform of hills, forests, and meadows. Existing bodies of water are reformed into Dragon Lake. The pastoral nature of the Forest Park gives way to a more ordered spatial idea as the water links the central area and the Asian Games beyond.
Beijing is oriented along a north-south axis. The Cultural Axis is an extension the axis some 5 kilometers through the Olympic Green site. The scale of the axis is monumental to emphasize its significance and concludes with a powerful simplicity in the hills of the Forest Park. The Olympic Stadium and the Swimming Water Cube form a gateway to the civic spaces of the urban district.
The Olympic Axis is set against the Cultural Axis at an acute angle. The Olympic Axis begins at the existing Asian Games Stadium and extends northwest through the National Stadium, continuing onward to a Sports Heroes Garden. It intersects the Cultural Axis at Zhou Dynasty Plaza, which commemorates the Chinese contributions to city building. The Olympic Axis terminates at the Memorial of Olympic Spirit.
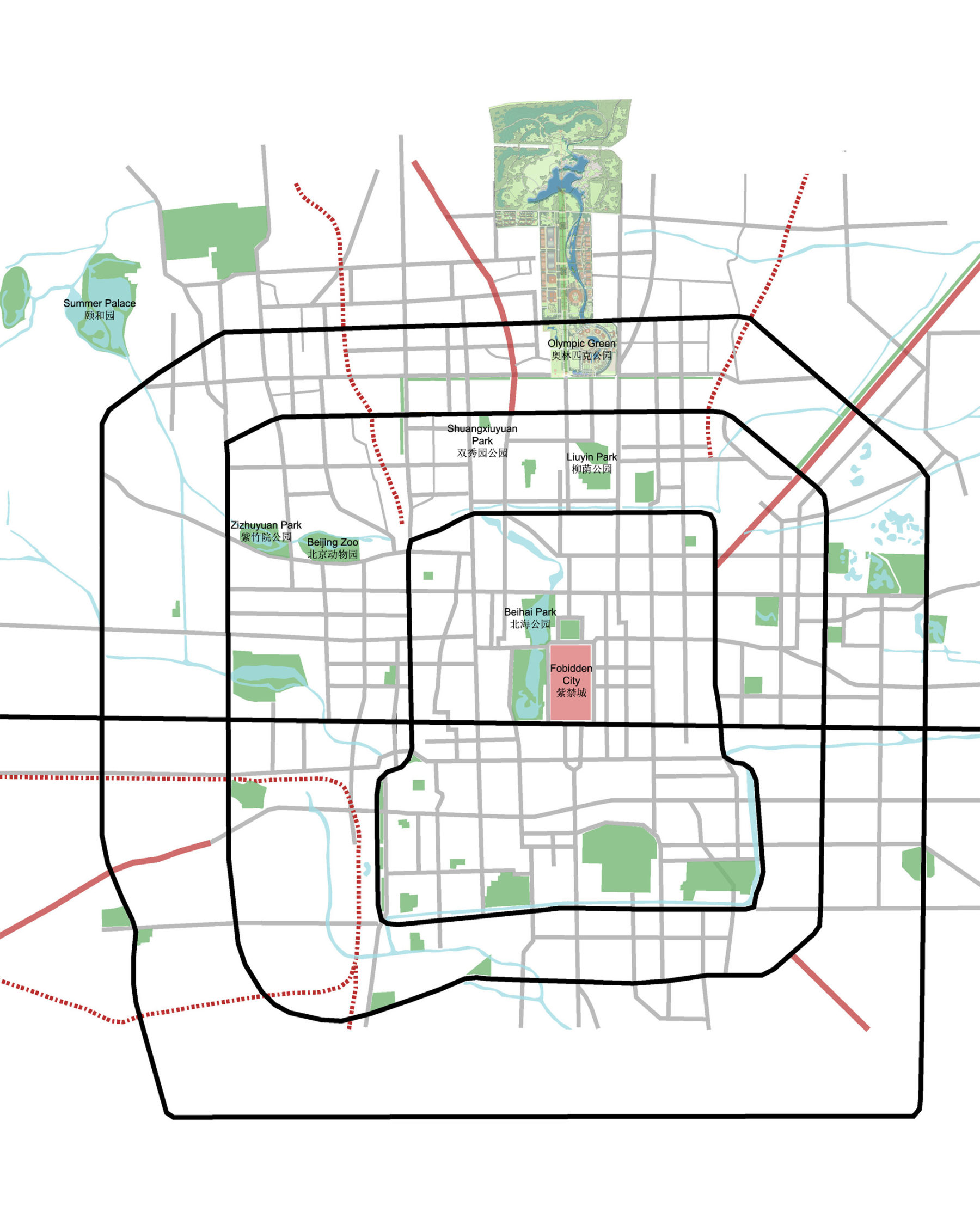
Sasaki’s urban design plan for the Olympic Green provides a framework for the long-term, post-Olympic evolution of the district. The plan includes streets and pedestrian routes that extend from the adjacent districts through the site and public transit stations that connect the area to the larger Beijing transit system. The plan also identifies mixed-use development sites so that the district will become a dynamic yet natural extension of 21st century Beijing.
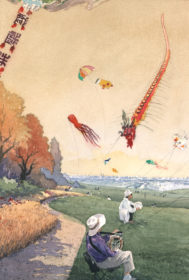
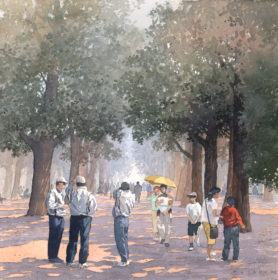
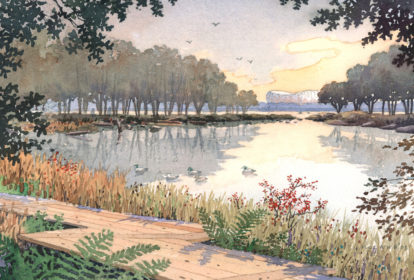
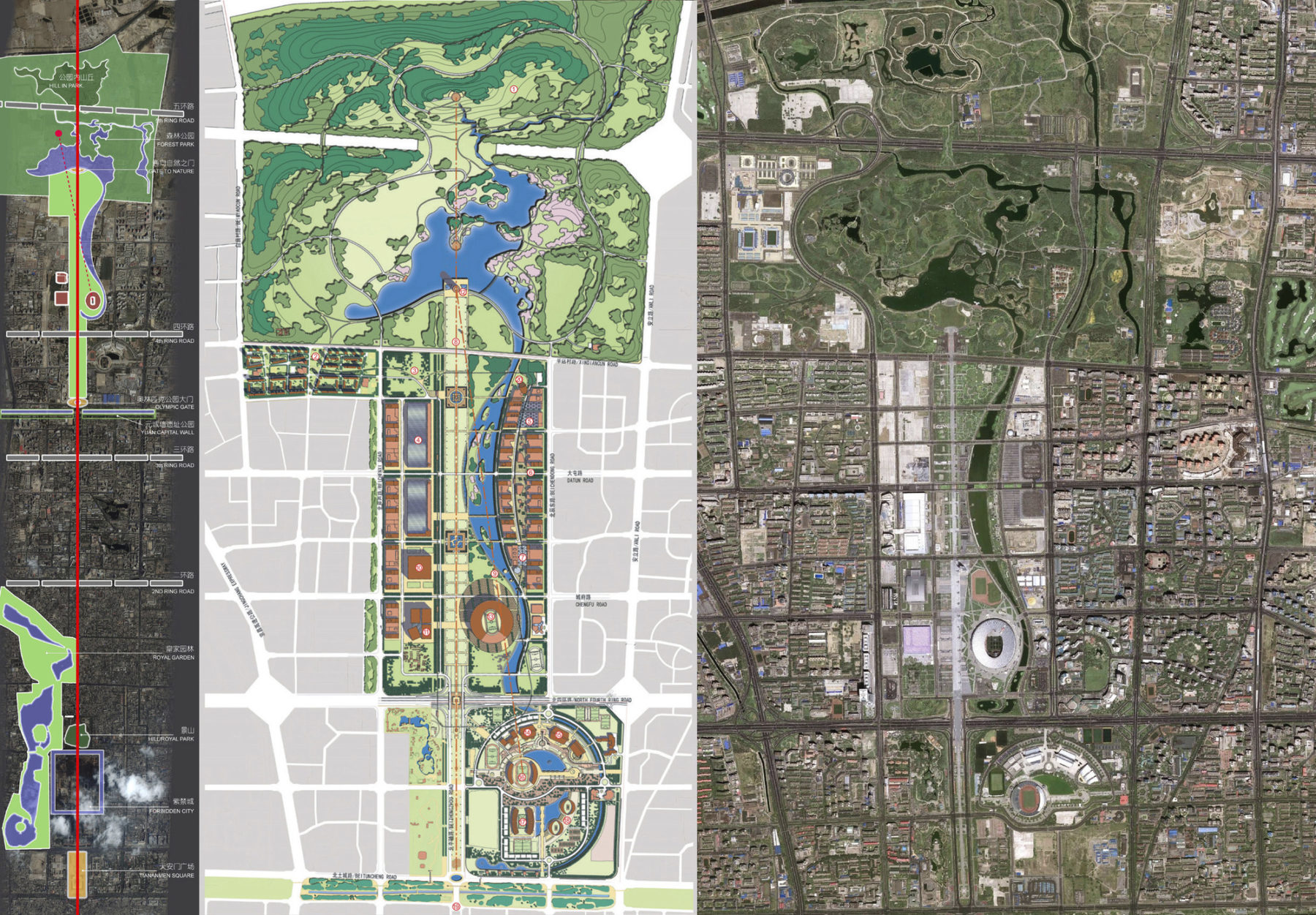
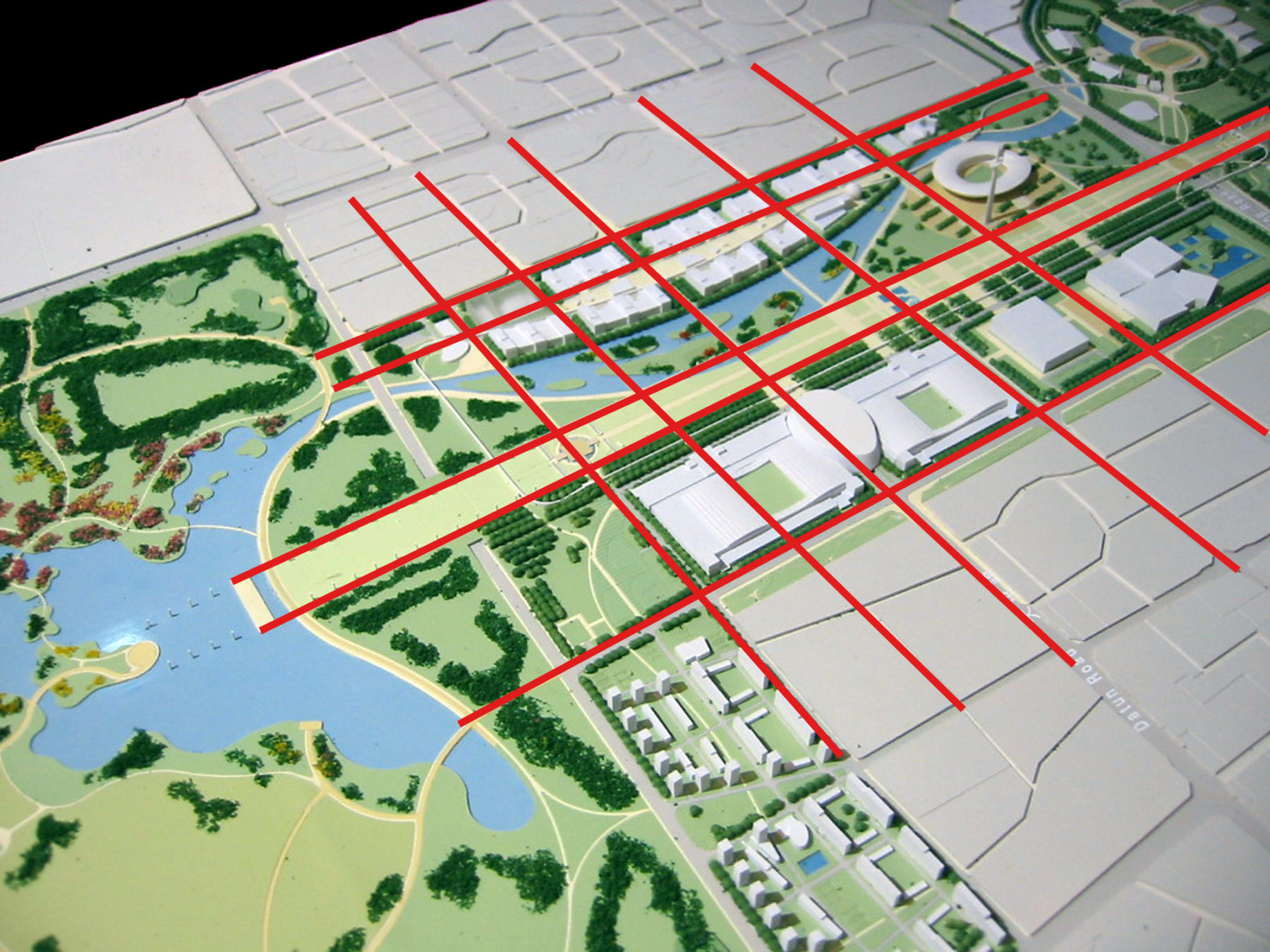
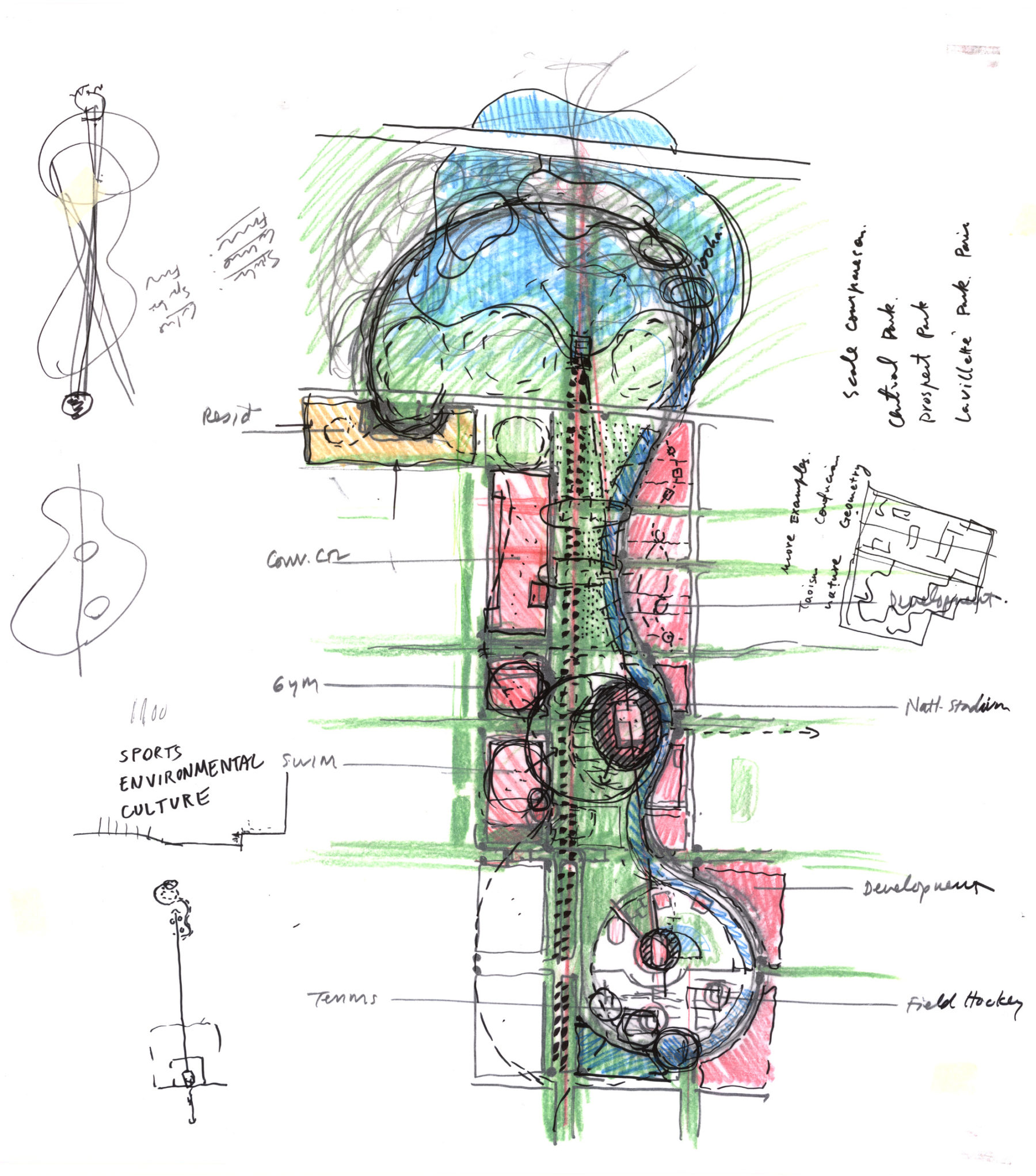
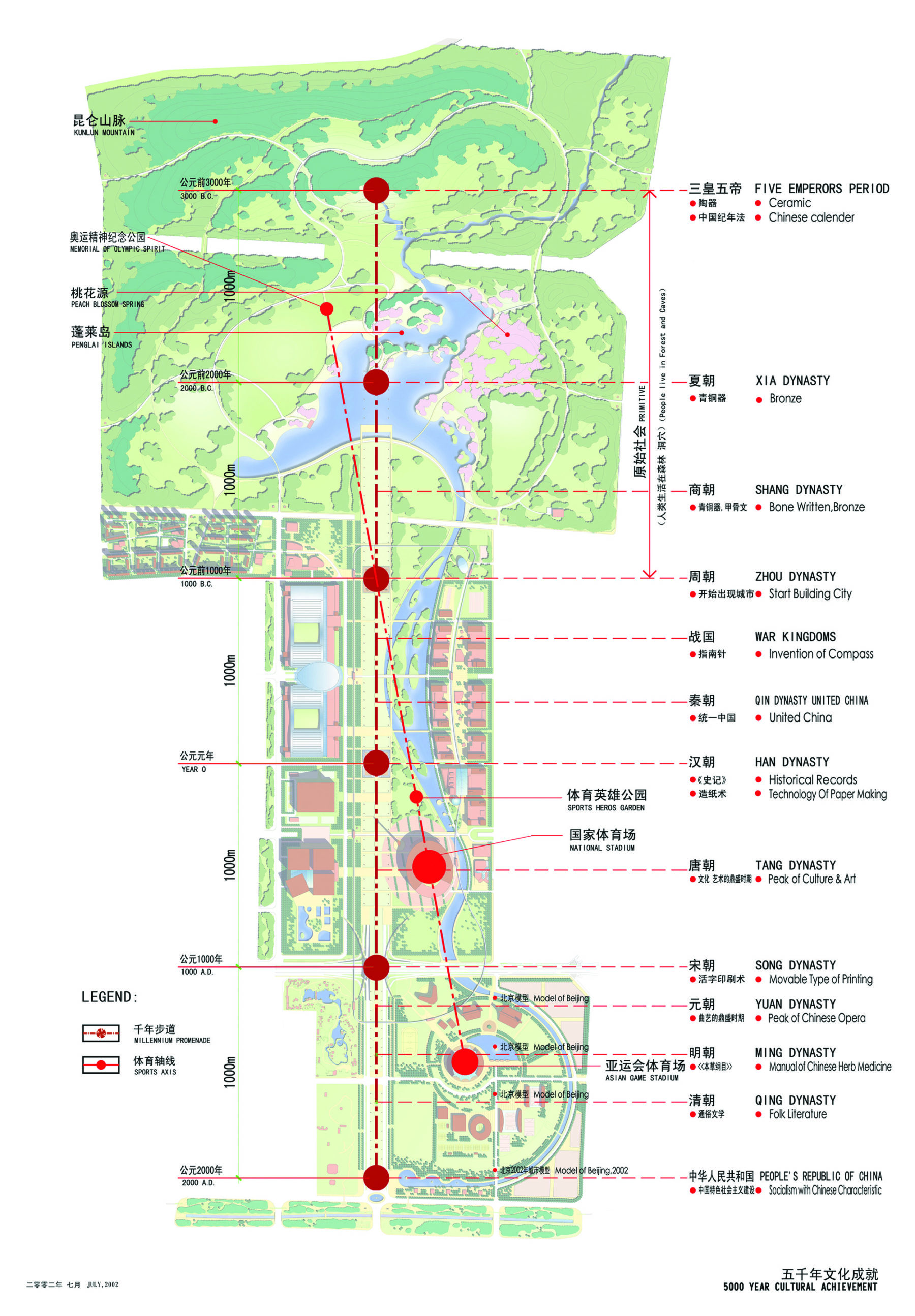
For more information contact Dennis Pieprz or Michael Grove.

