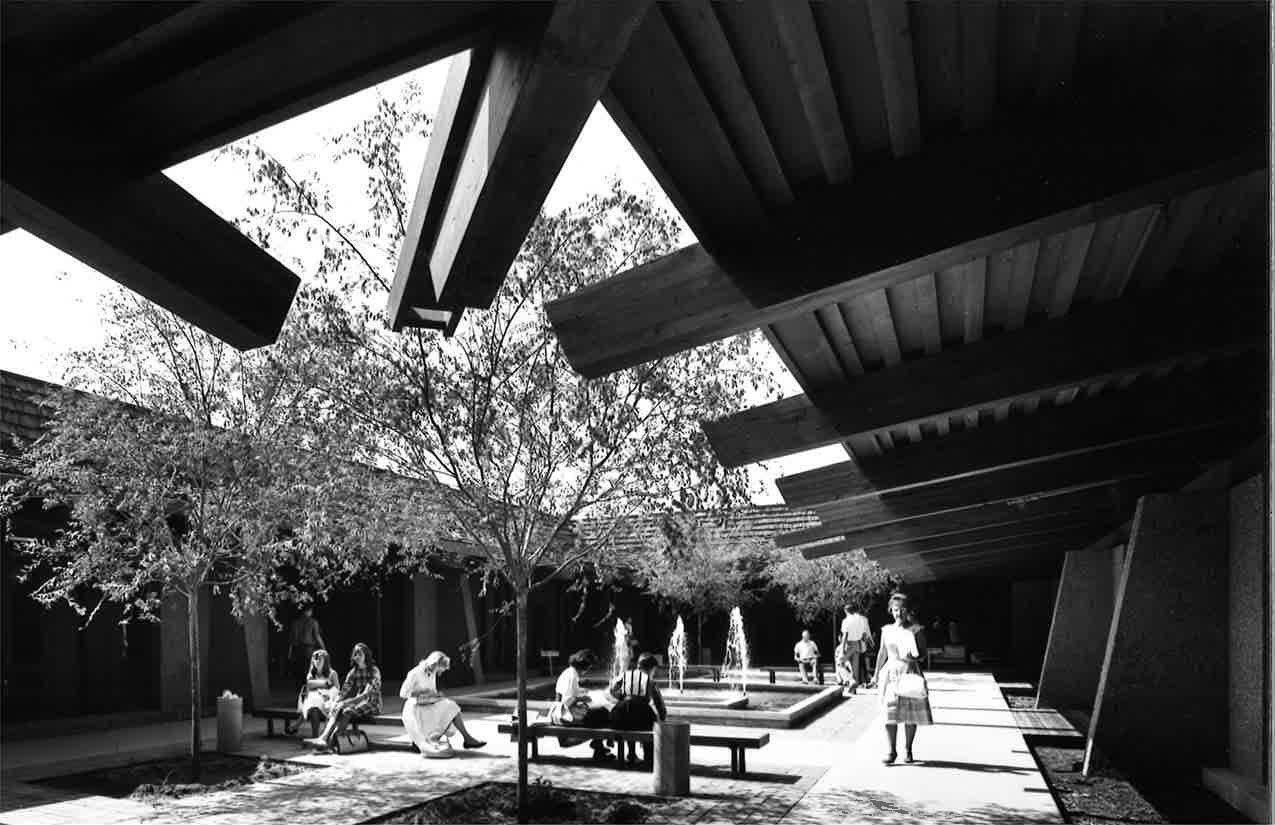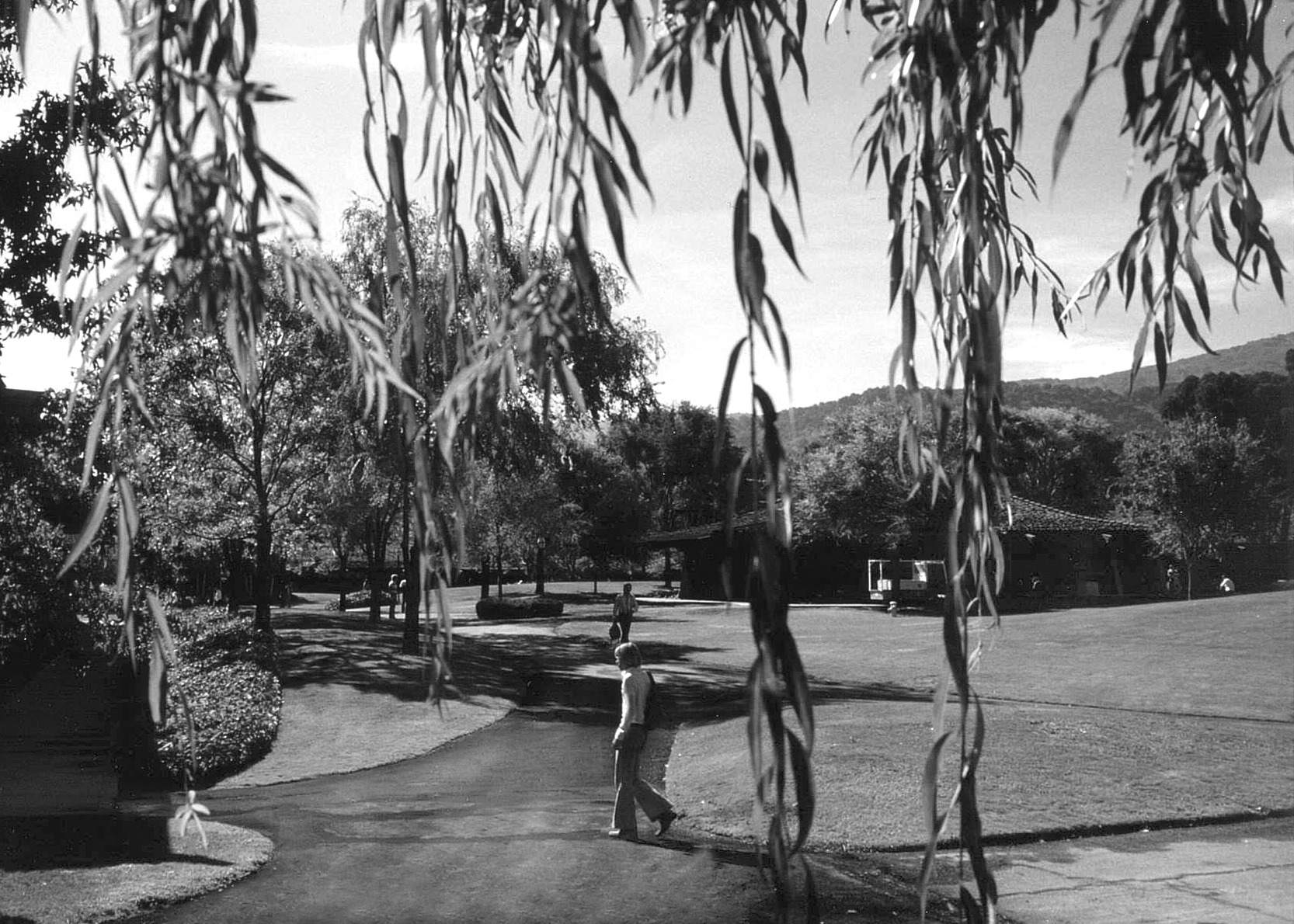Foothill College Master Plan
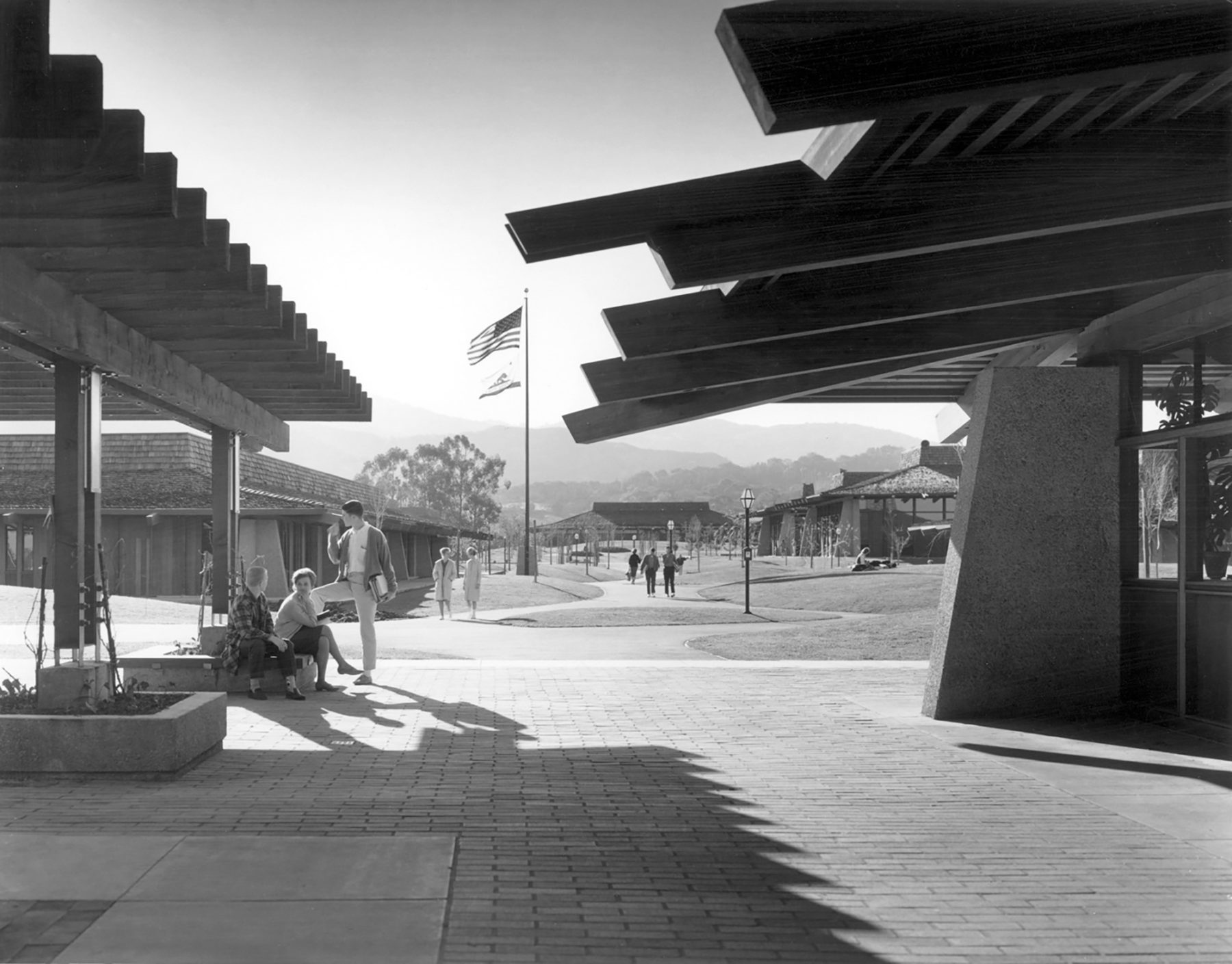
As enrollment into higher education soared following WWII, Sasaki was pioneering a new generation of campus master plans. In collaboration with architects Ernest J. Kump and Masten and Hurd, Sasaki led the 1960 Master Plan for Foothill College, a community college in Los Altos, California. The design is widely recognized for its groundbreaking relationship between building and landscape.
The design introduced the concept of gently contoured mounds to recall the surrounding foothills and to contrast with the rectilinear layout of academic buildings. The two work together to lead students through campus and create moments to chat, study, or find a quiet moment of repose.
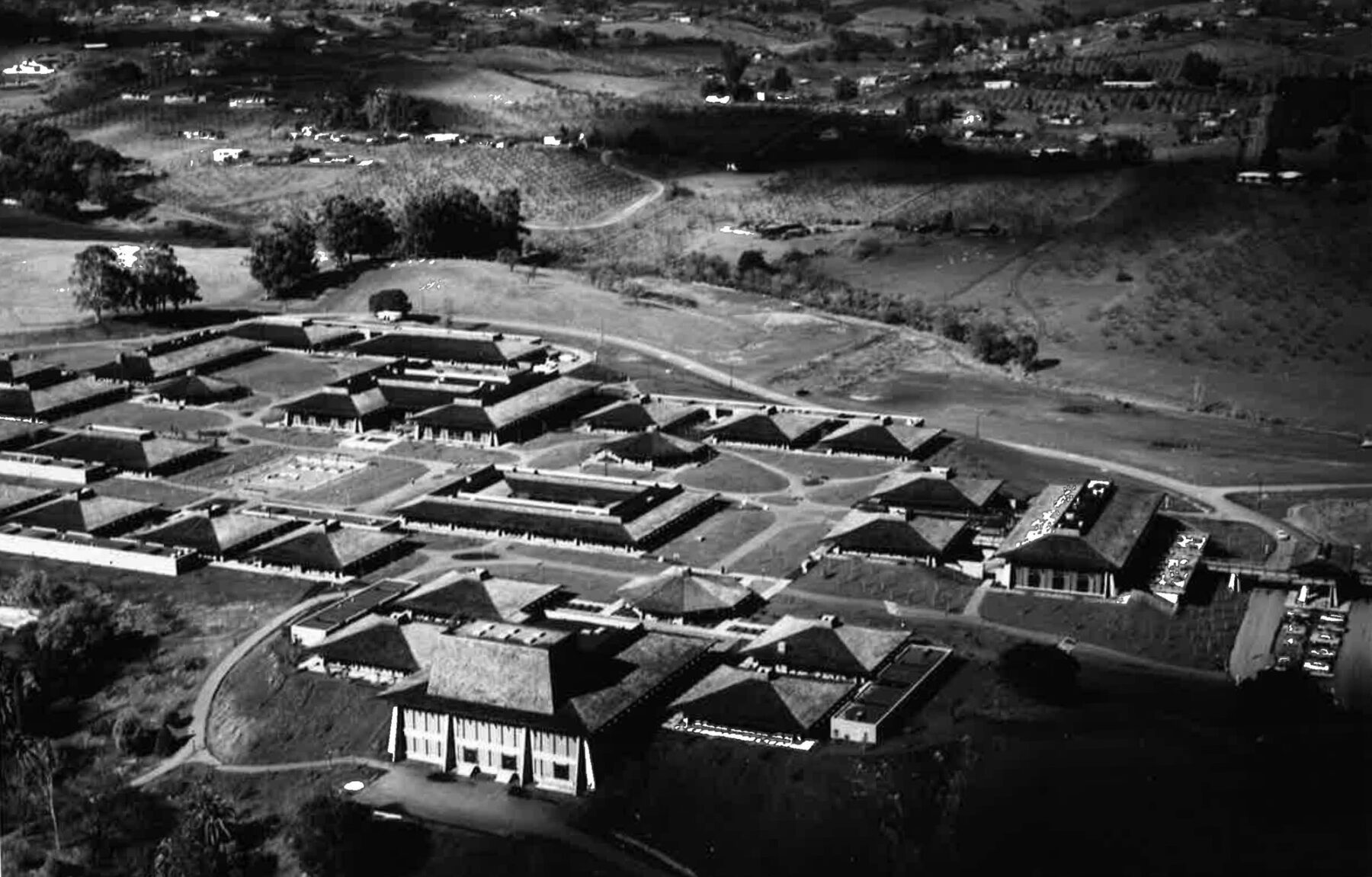
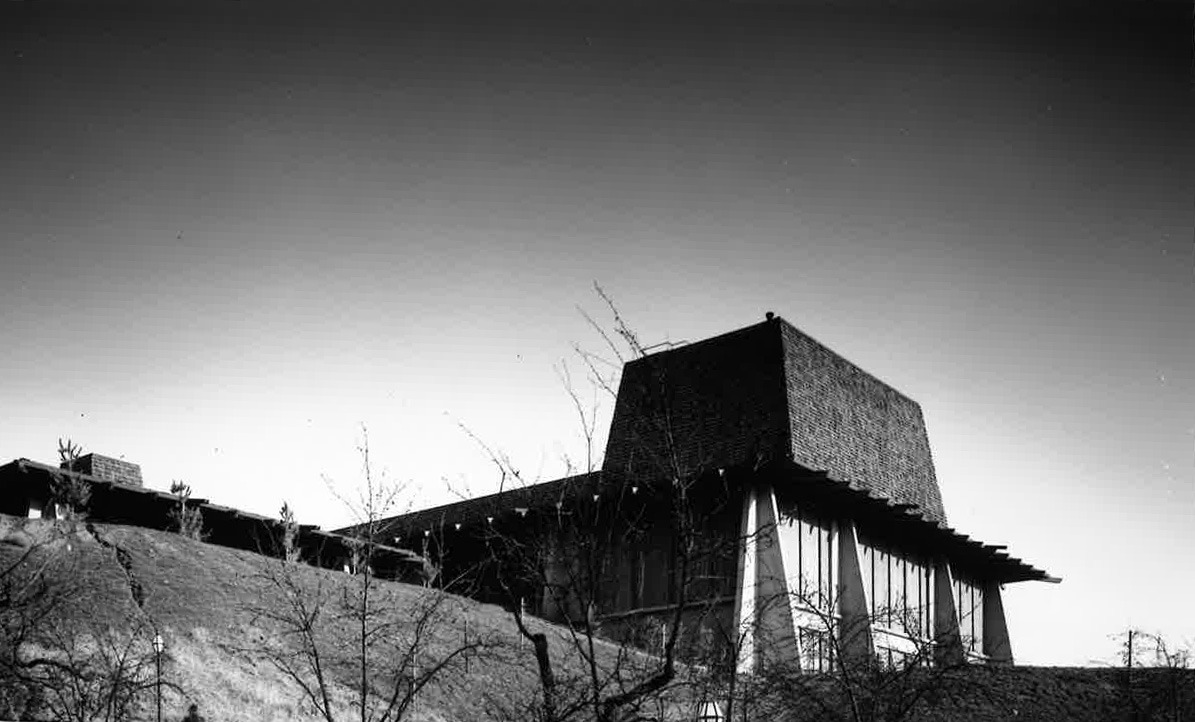
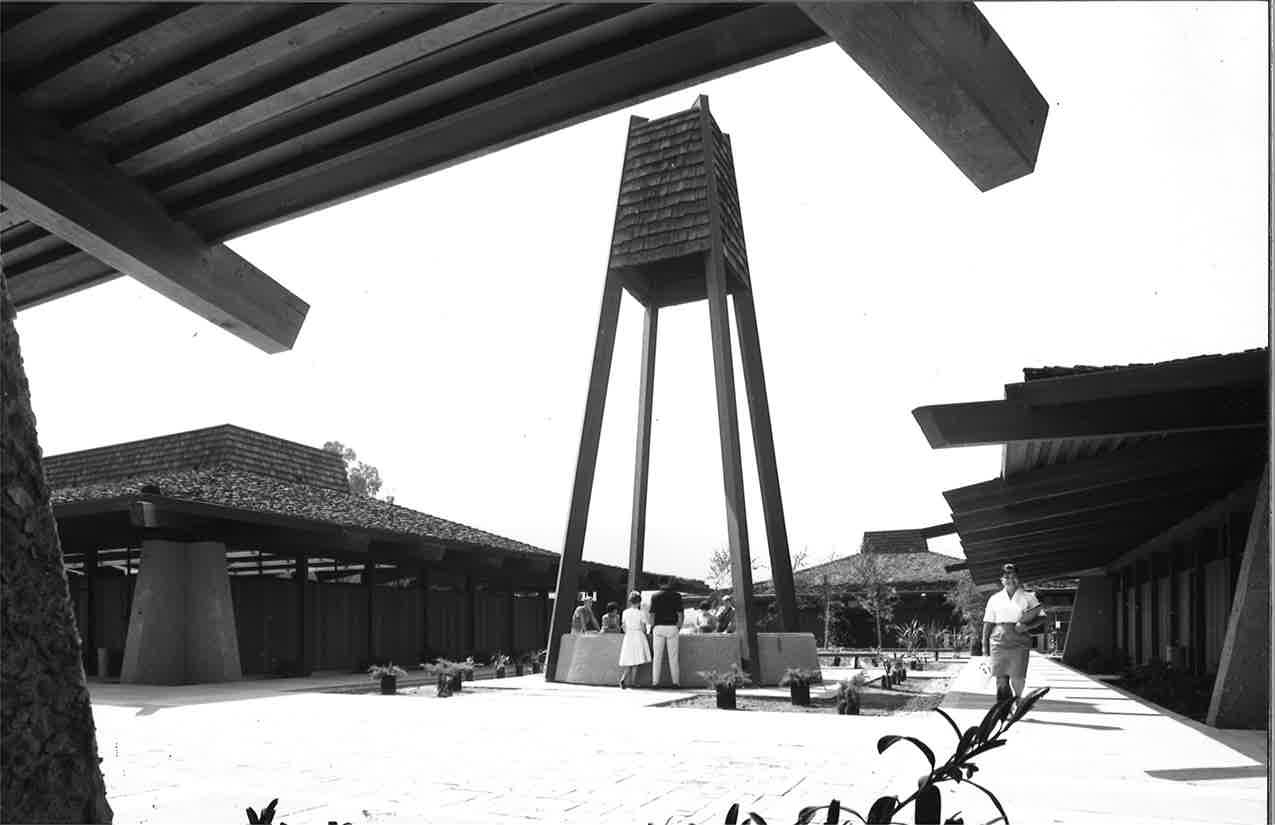
As part of the State of California’s integrated school system, the Foothill College campus was designed for an enrollment of up to 3,000 students. Classrooms were clustered around open courts, and the buildings were grouped as in a small village. Exterior corridors connected a series of small open courts in a sequence of spaces that ended in the heart of the campus in a large sunken court.
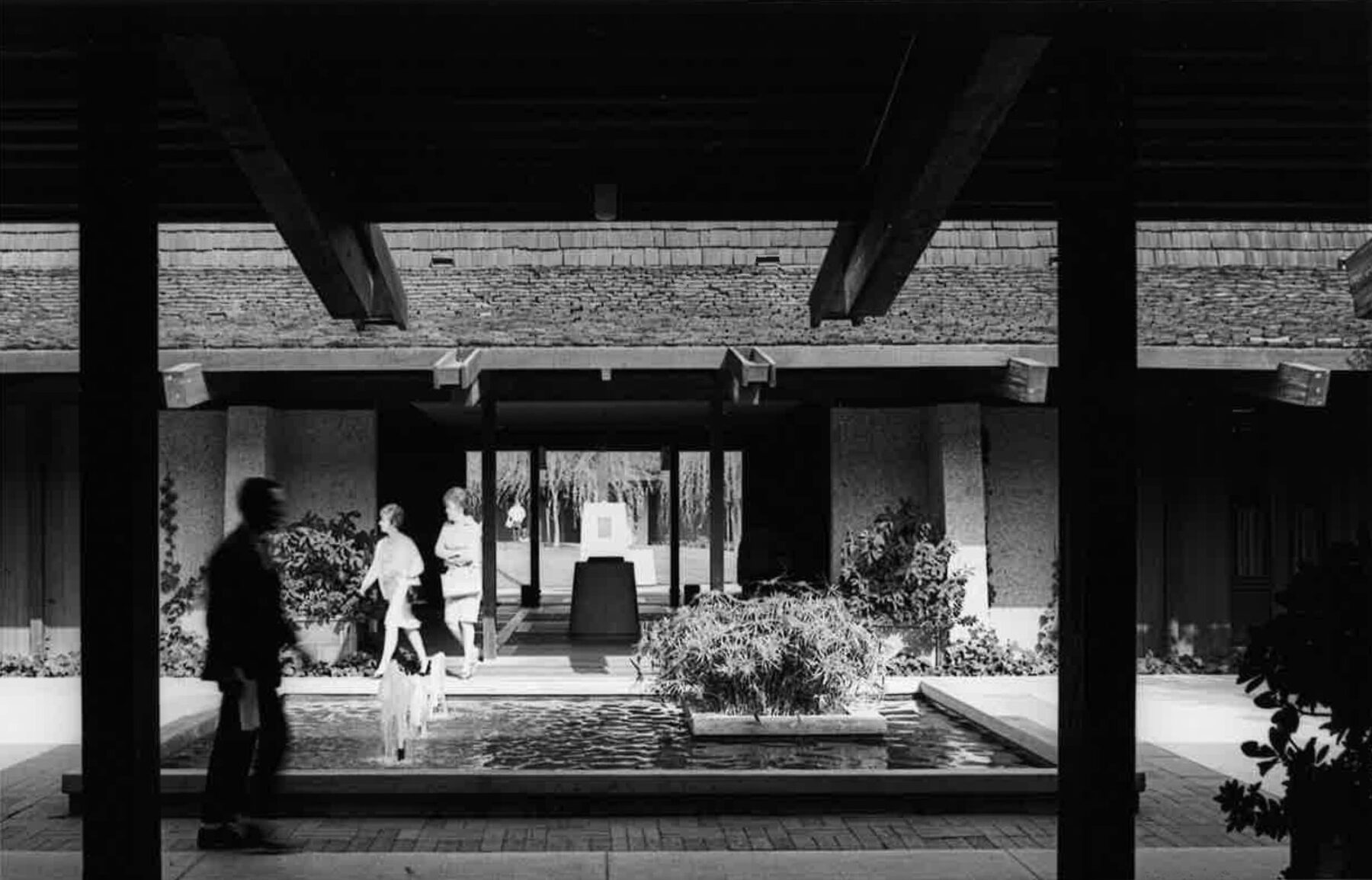
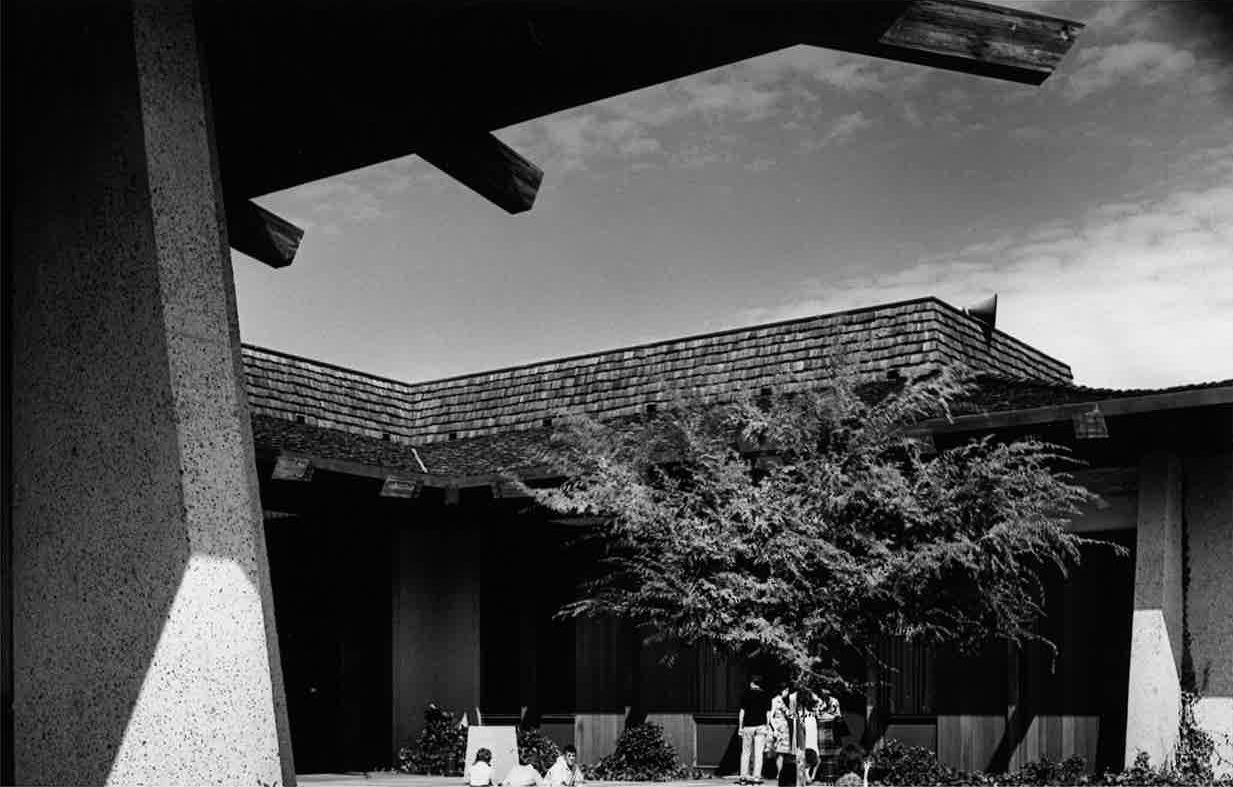
The site rests on a hilltop linked by a large wooden bridge to an adjacent knoll that accommodates the pool and sports complex. Ascending the golden-brown hills via broad staircases, visitors are welcomed into a green oasis of open courtyards, laced by two systems of pedestrian circulation: one rectilinear, aligned with the bases of the buildings and shaded by their eaves, and the other curvilinear, meandering among rolling lawns and mounds.
In the heart of the campus rests a paved plaza, framed by groves of trees. Slightly sunken, the plaza can serve as an informal amphitheater while enhancing the eminence of its presiding structure, the library.
