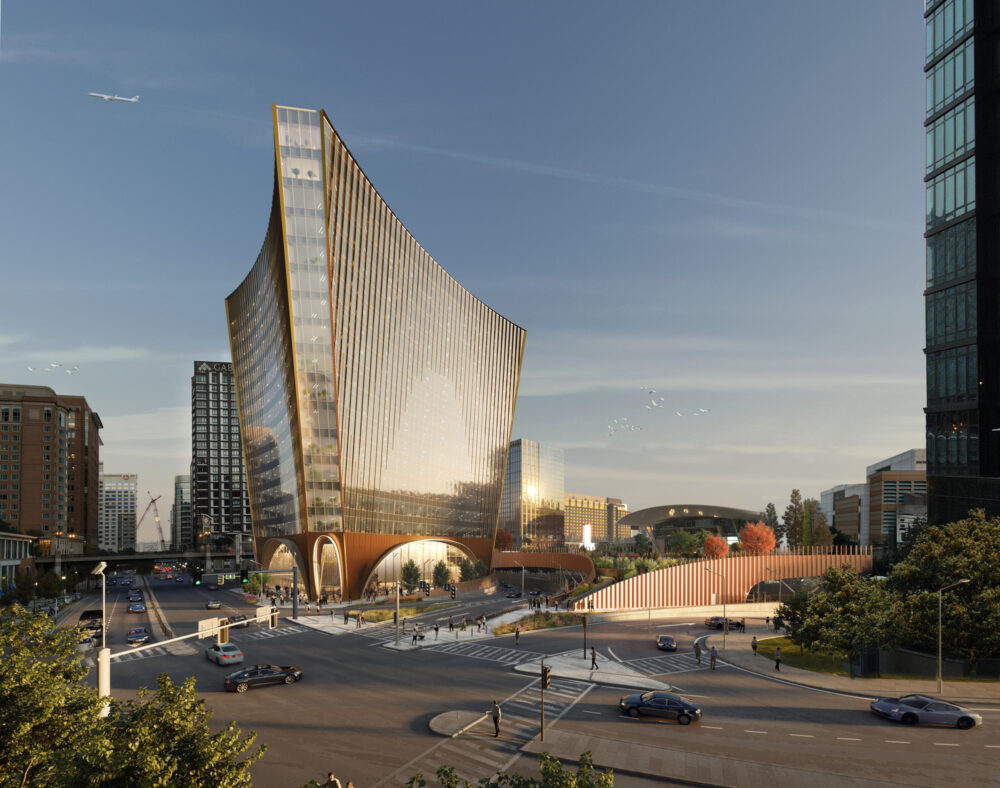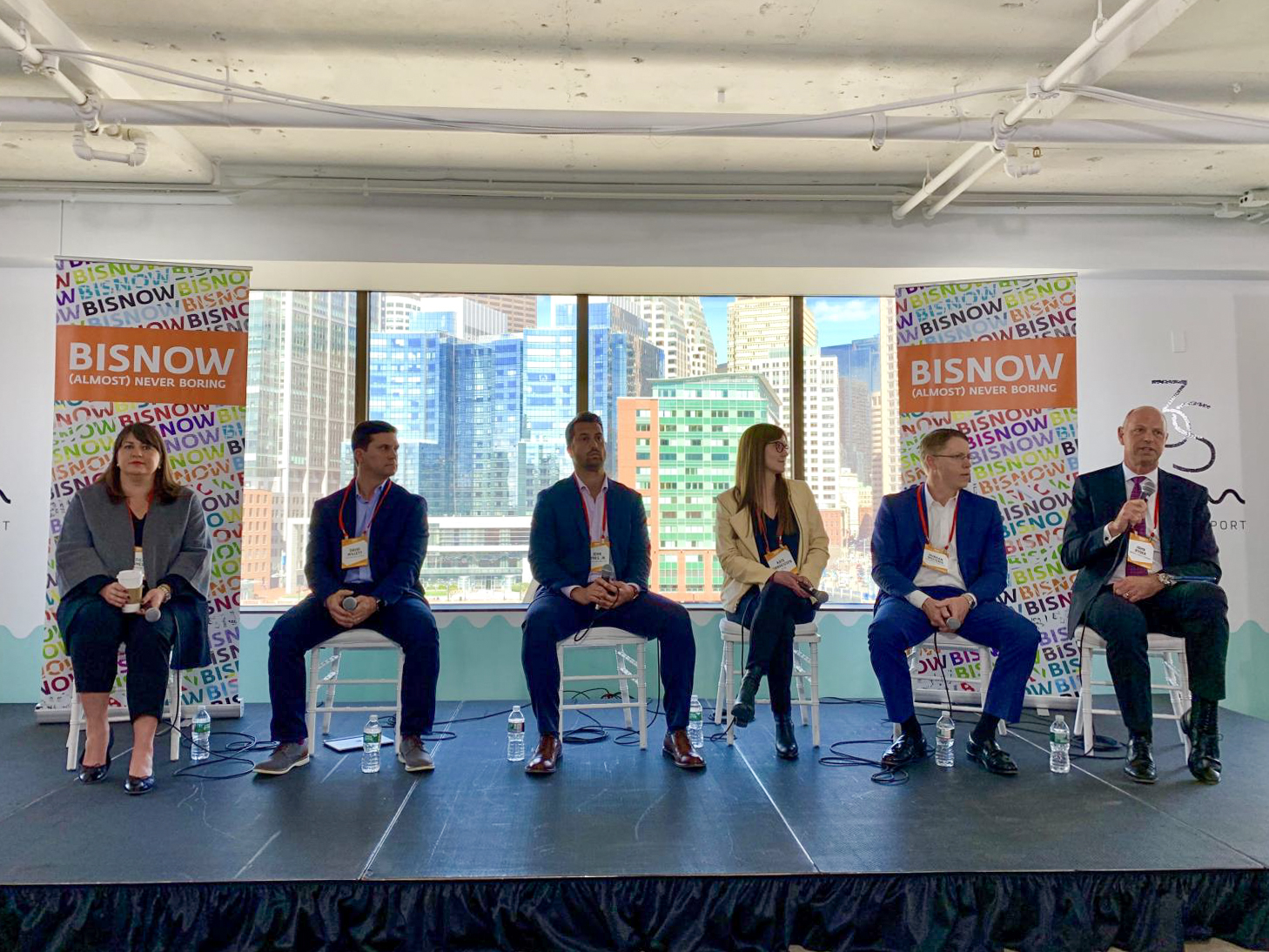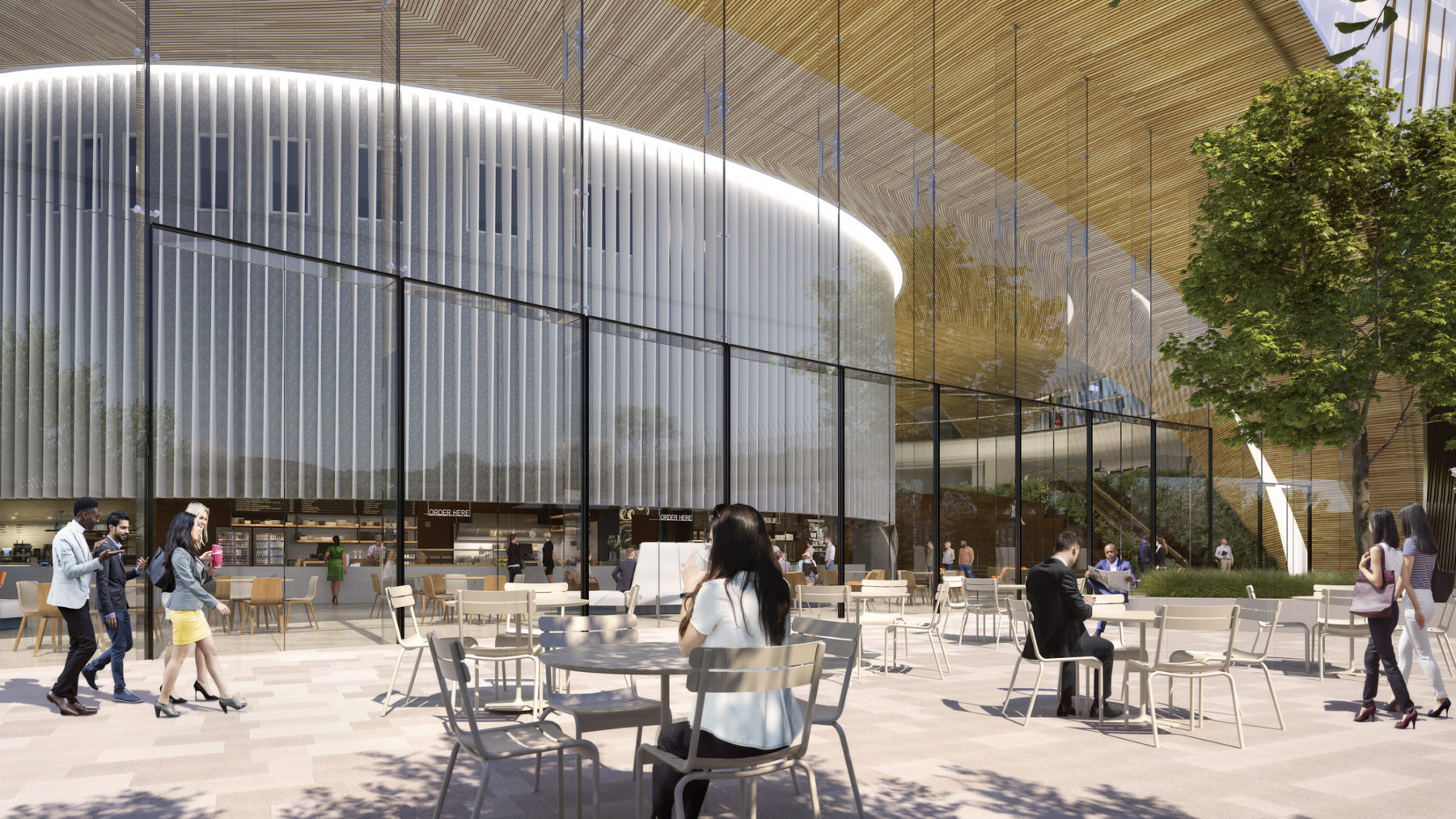
世贸大道 10 号
麻州波士顿
 Sasaki
Sasaki

This month, Sasaki senior associate Kate VanHeusen took part in Bisnow’s Boston Seaport Annual Conference. Boston’s Seaport neighborhood, once an early 20th century shipping port, is today a hub of new development. Throughout a series of panels, conference attendees learned about forces driving development in the Seaport and what to expect in the neighborhood in the coming decades.
VanHeusen spoke on a panel titled “Work in the Seaport: Office, Repositioning & Tenant Demands” alongside John Hynes, Jr. of Boston Global Investors (BGI), Jessica Hughes of Tishman Speyer, David Willett of Eastern Real Estate, and Duncan McCuaig of Brookfield Properties. John Ryder of Marvin F. Poer & Company moderated the conversation, asking panelists to comment on trends they have noticed in workplaces in the Seaport.
In the discussion, VanHeusen and Hynes critiqued traditional mixed-use programming that calls for private amenities on the ground-floor, pointing out that this is not a route to generating vibrant public space. They called for a change in how we think about ground-level programming, urging designers and developers to think holistically about where they direct investments in a building’s design. VanHeusen argued that investing in the lower levels of a building to create an energetic public realm adds value to the space above, increasing the desirability and overall value of a building.
VanHeusen is part of the Sasaki team working with Massport and BGI on the design of 10 World Trade, a 600,000 square-foot office tower in the Seaport. The design team took a unique approach to the building’s ground level to fully capitalize on the potential of the site and foster a public realm that is active throughout the entire year. The building rests on a dome that is almost entirely transparent, integrating itself into the surrounding public space rather than turning visitors away with an opaque entry to the office building above. Aside from strengthening the building’s connection to the surrounding area, the Sasaki and BGI teams hope that the ability to venture downstairs for a meal or event will incentivize tenants to establish roots in the tower and spark a sense of pride to take part in a dynamic public space.

The warm and inviting Great Hall serves as a hub of activity while also traversing the significant elevation changes between World Trade Center Avenue and Congress Street
“When we design, we make a point of considering not only what a project looks like but also how it impacts the space and communities around it,” said VanHeusen. “The great hall is a connector, welcoming the public in and through, bringing people together, and making a place. Building accessible and inclusive public space often requires us to think outside of the box.”