Sasaki Releases Designs for a Public-Realm-Centered Development in Boston’s Seaport District
In Boston's bustling Seaport, Sasaki recognized a unique opportunity to integrate architecture and landscape
 Sasaki
Sasaki
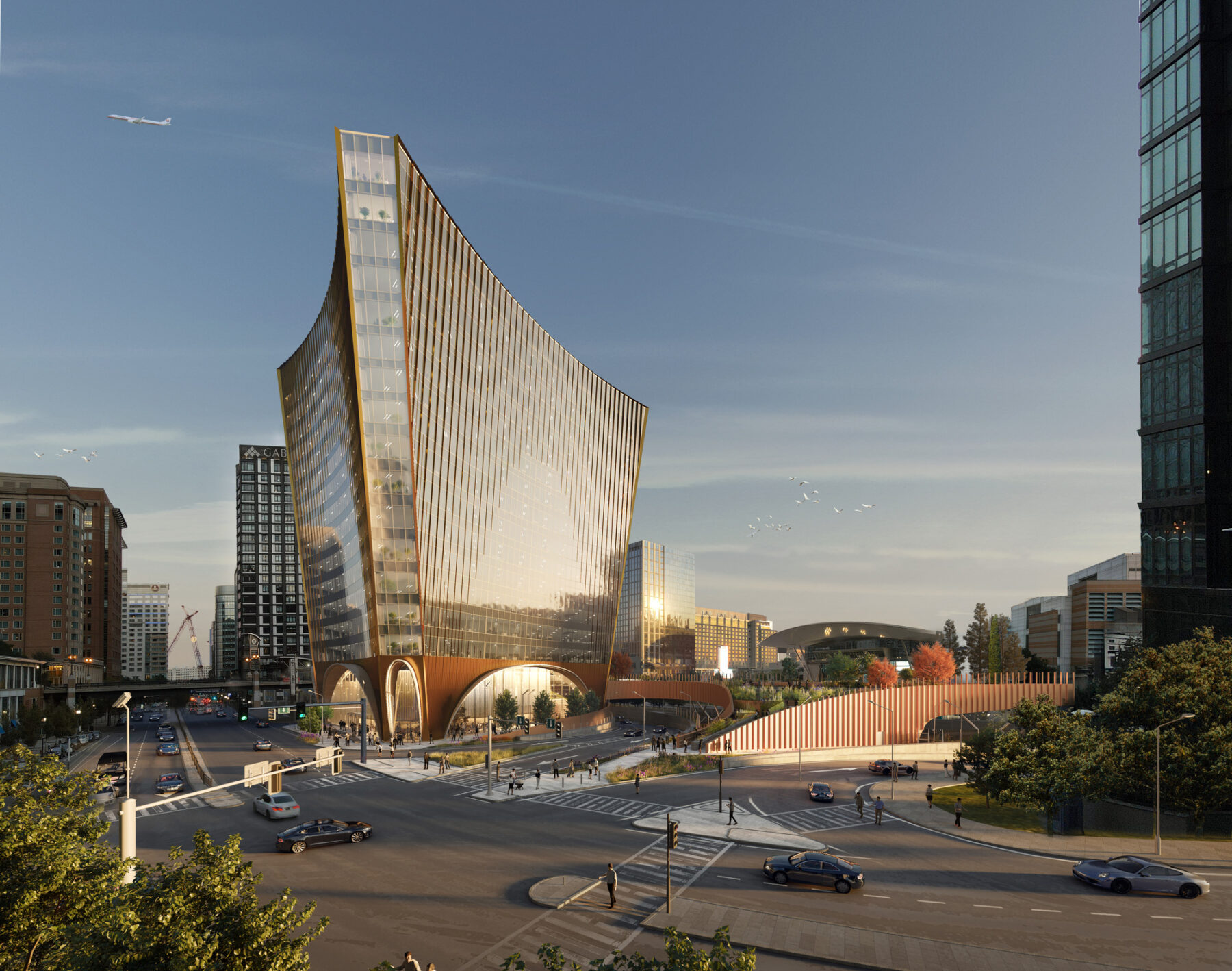
The new 600,000-square-foot office tower is sited on Parcel A2 (currently a 1.1-acre surface parking lot) located adjacent to the MBTA World Trade Center Silver Line station in Boston's Seaport
A new 17-story lab/research and development building offering class A office space is going up in Boston’s Seaport neighborhood, a tech hub now rivaling Cambridge’s Kendall Square.
The Sasaki-designed building will deliver over 200,000 square feet of new lab space, over 255,000 square feet of office space, 8,000 square feet for cultural uses, 6,500 square feet dedicated to retail, and 40,000 square feet of outdoor public realm and surface improvements along World Trade Center Avenue.
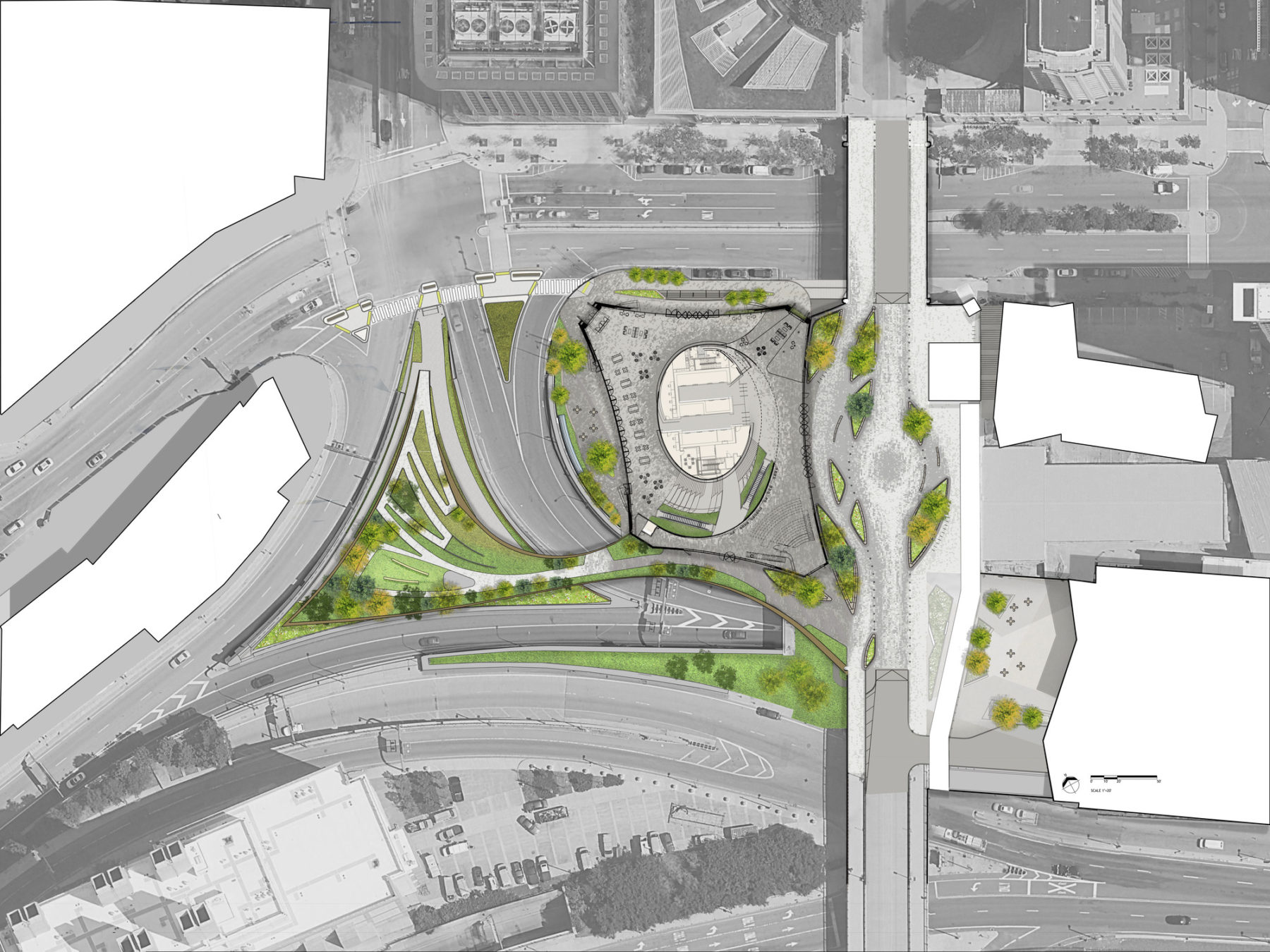
Unique site conditions helped shape the ground floor plan and adjacent outdoor public realm
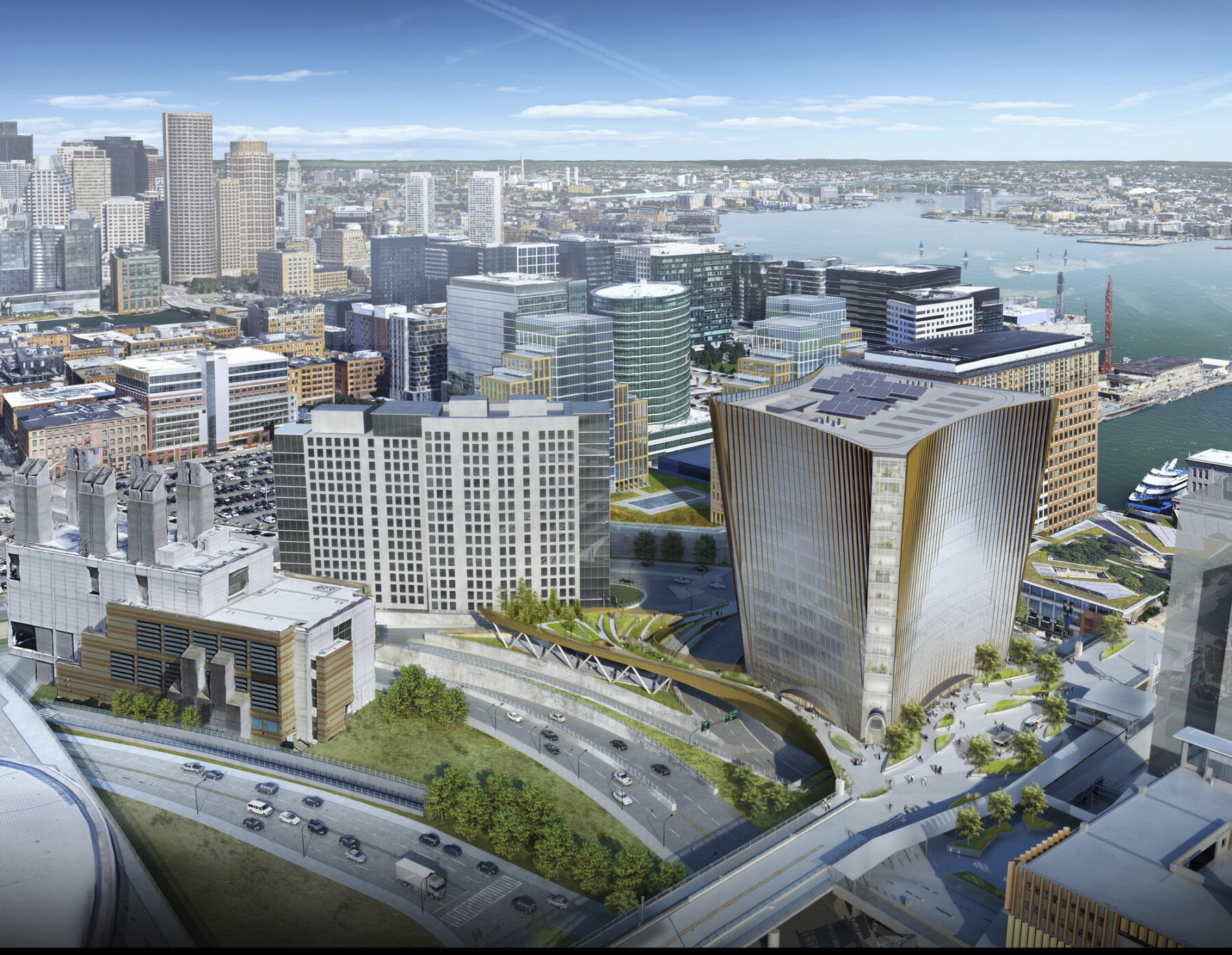
The articulation of the curtain wall is being studied in relation to both the verticality and elegance of the design as well as the self-shading impacts of the fins
10 World Trade, formerly known as 401 Congress Street or Parcel A2, is sited at a unique location in the Seaport. It sits at multiple crossroads: the multi-story intersection of Congress Street and World Trade Center Avenue; the gap between the lower Seaport and the Summer Street corridor; the crossing of pedestrians and interstate traffic; the coming together of multiple modes of transportation; the juncture of public realm and the commercial world. Massport, Boston Global Investors (BGI)’s development team, and Sasaki’s design team will work together to transform this parcel into a critical node of connectivity for the area—linking levels, modes of transportation, and the public and private realms.
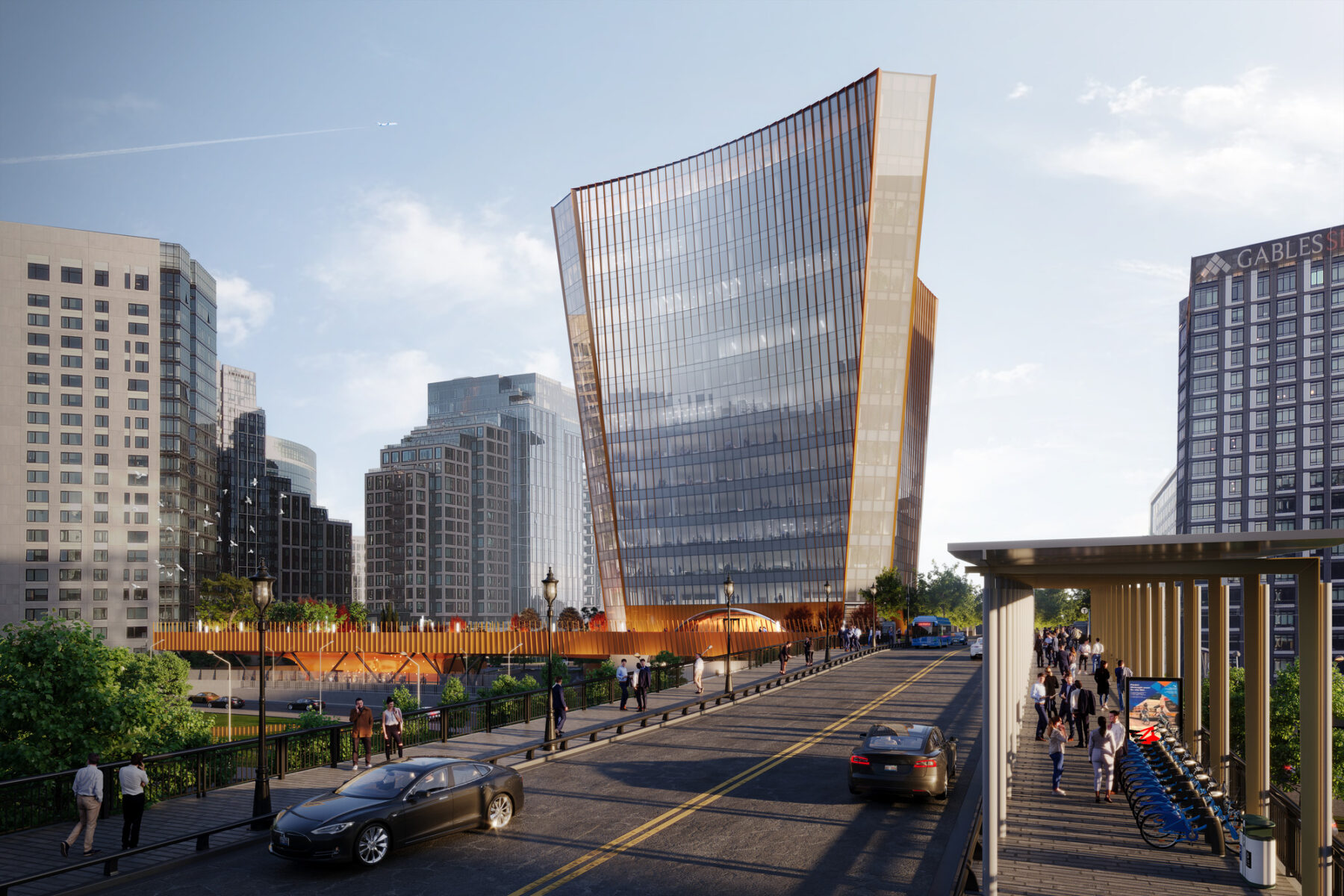
The design follows a series of gestures derived from the surrounding context, as well as the desire to create a robust and welcoming public realm
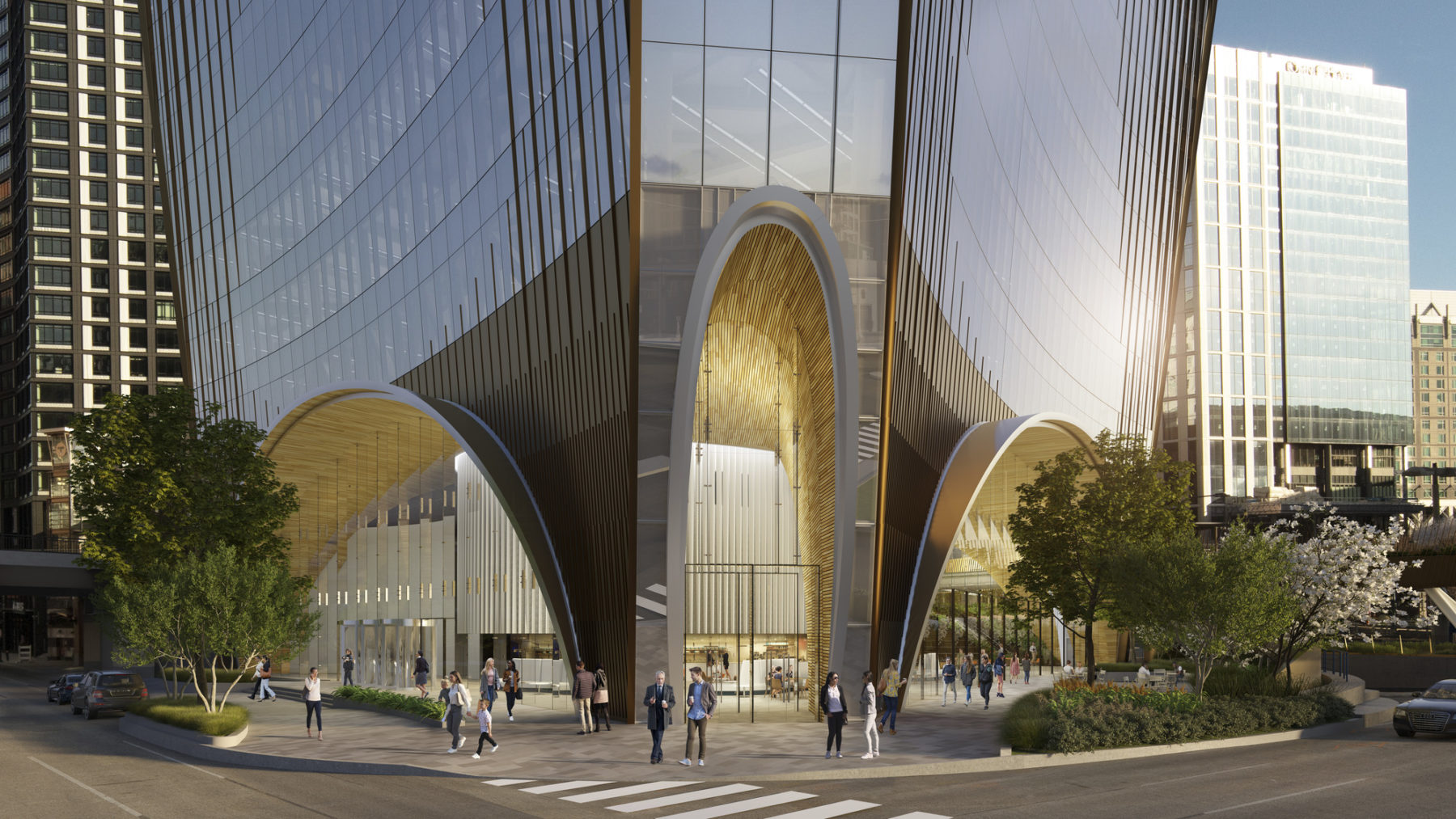
The large design moves allow the first two floors to be fully public, providing spaces for retail and community gatherings, and encouraging pedestrians to move freely through the building The public realm reaches over the highway and extends to the Triangle Parcel, bridging the divide of the project site
The envisioned project rethinks the urban mixed-use program to fully capitalize on the potential of the site—establishing a public realm that is not just usable, but active and energized twelve months a year. During the best days of summer it will be open and airy, and during the worst days of winter it will glow with greenery and warmth from within. It’s a design that will deliver an office product offering a truly different and captivating tenant experience.
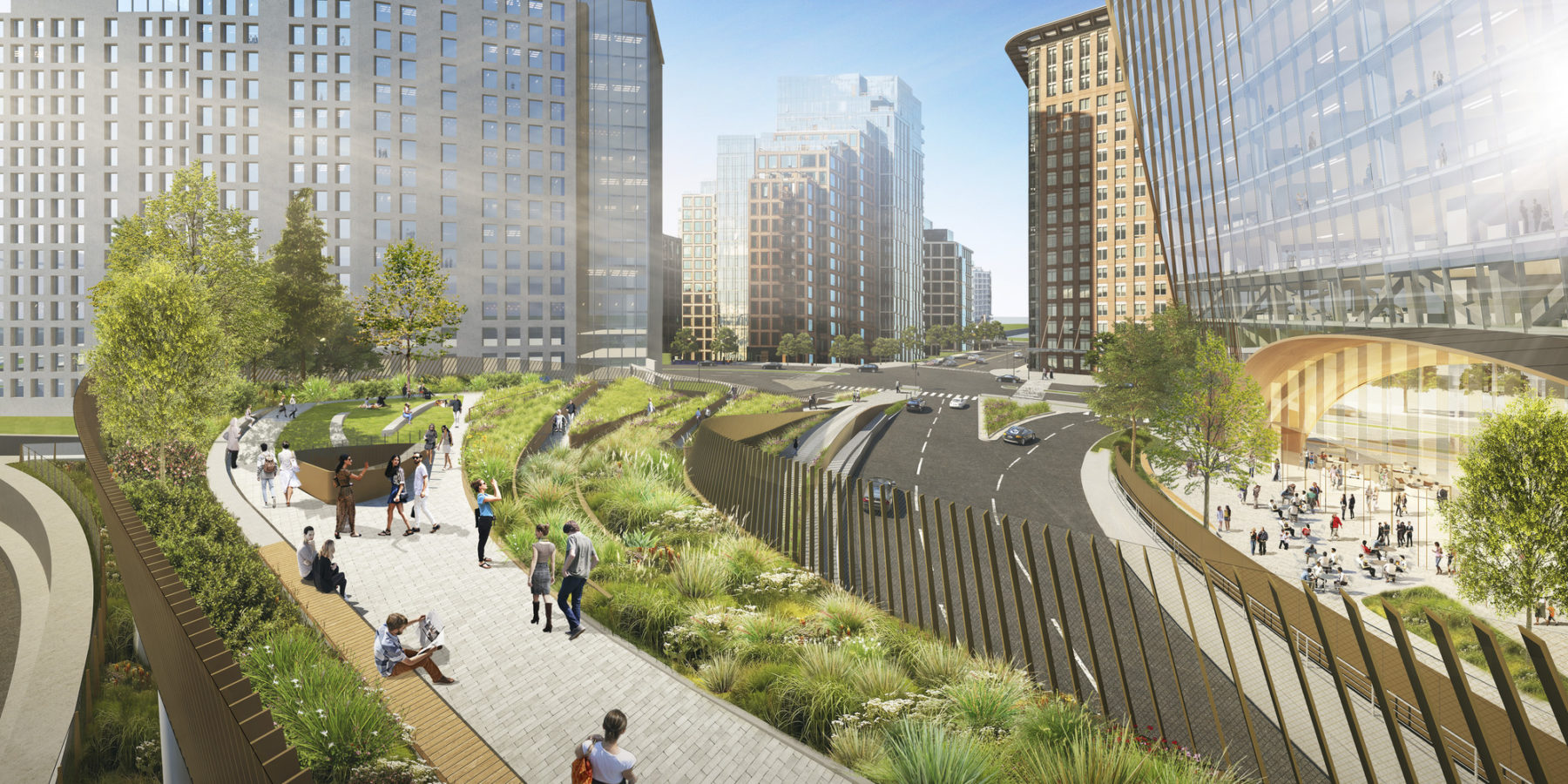
The public realm reaches over the highway and extends to the Triangle Parcel, bridging the divide of the project site
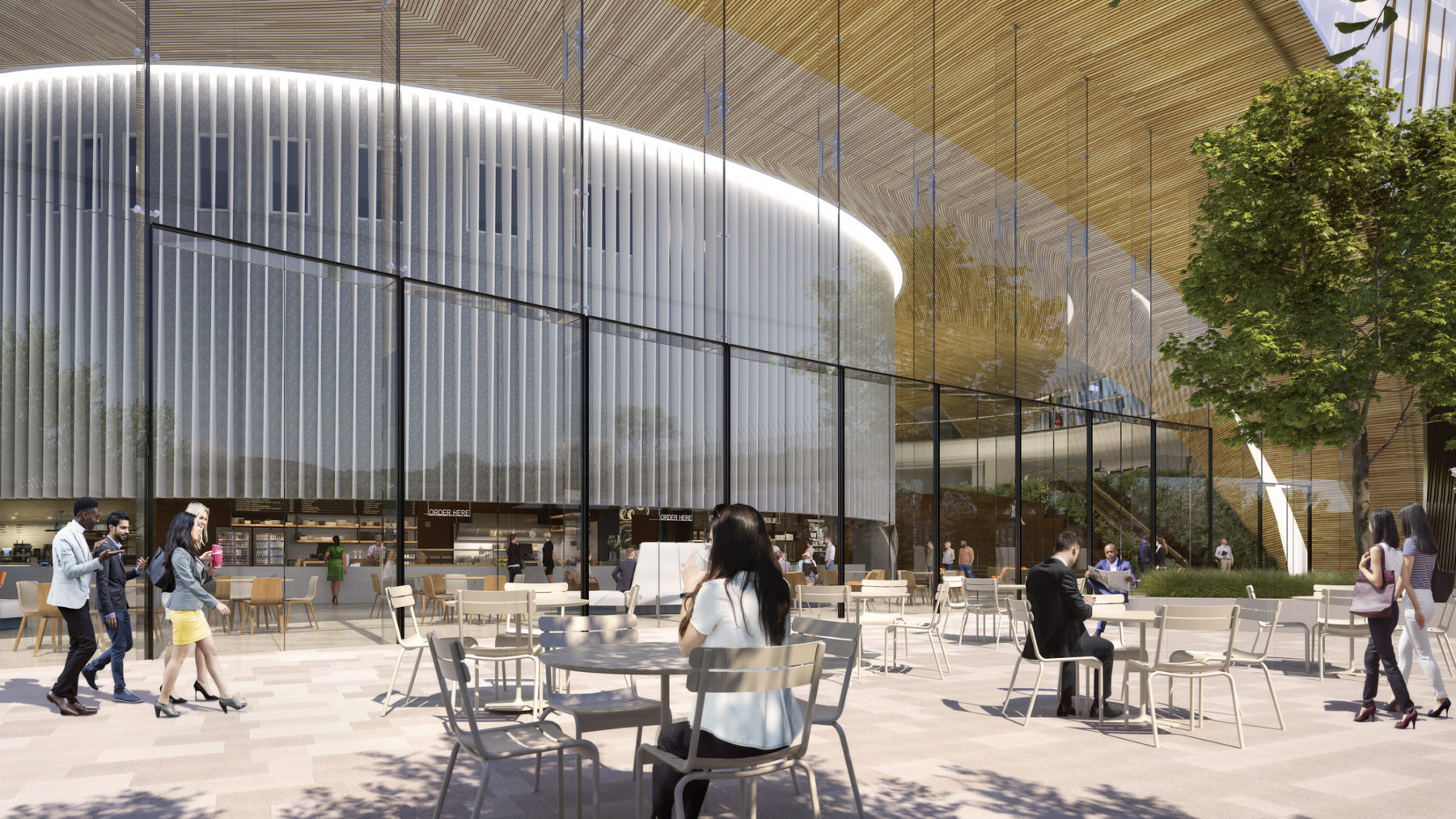
The warm and inviting Great Hall serves as a hub of activity while also traversing the significant elevation changes between World Trade Center Avenue and Congress Street
From a massing perspective, the building will depart from the traditional multi-story podium built to the property lines with a tower set back above it. Instead, the design will be more human-scaled in all aspects of its articulation. The team’s approach centers around the idea of an urban push/pull. Instead of filling out the entire site at the base, the urban fabric pushes in from all directions, establishing open urban spaces on all levels and on all sides. The base of the building becomes almost entirely transparent, focusing on the creation of public space, rather than just the entry to the office building above.
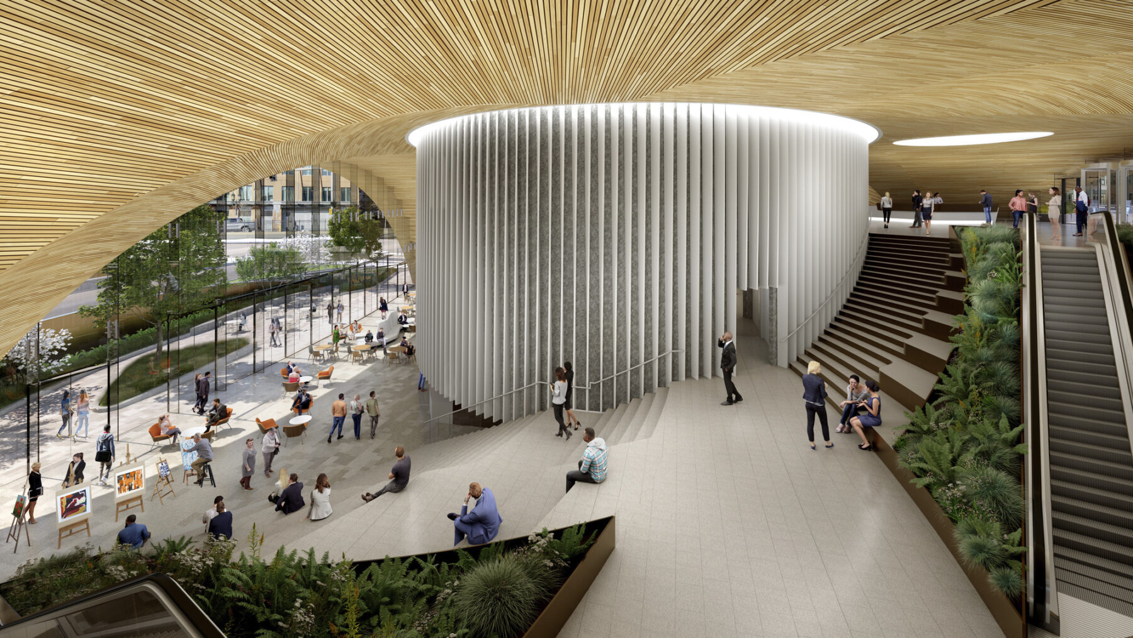
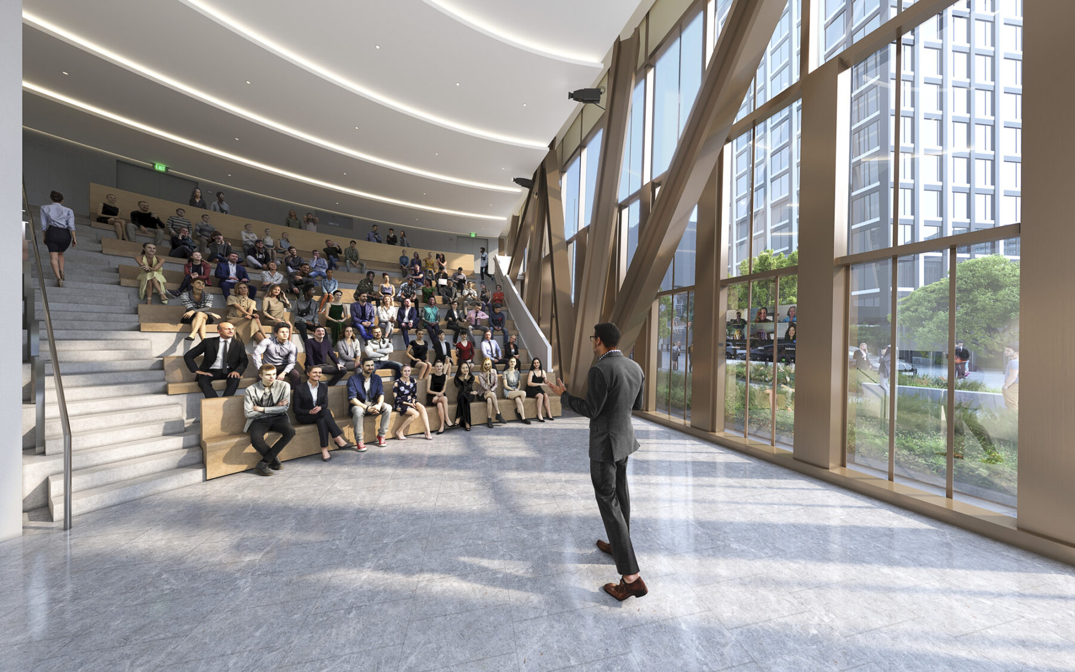
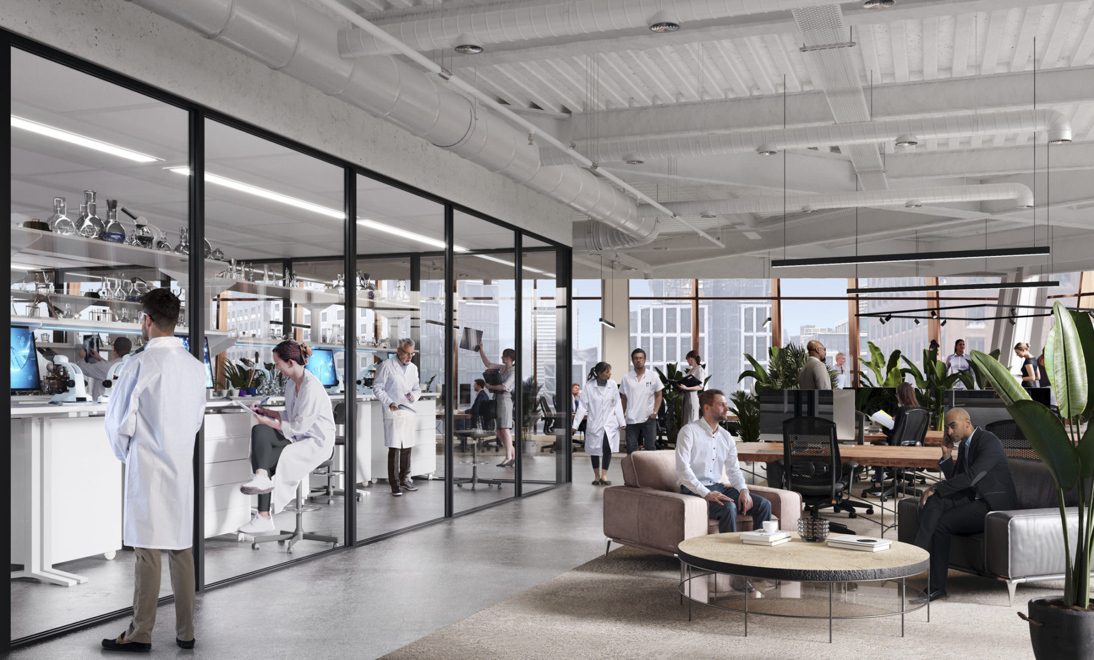
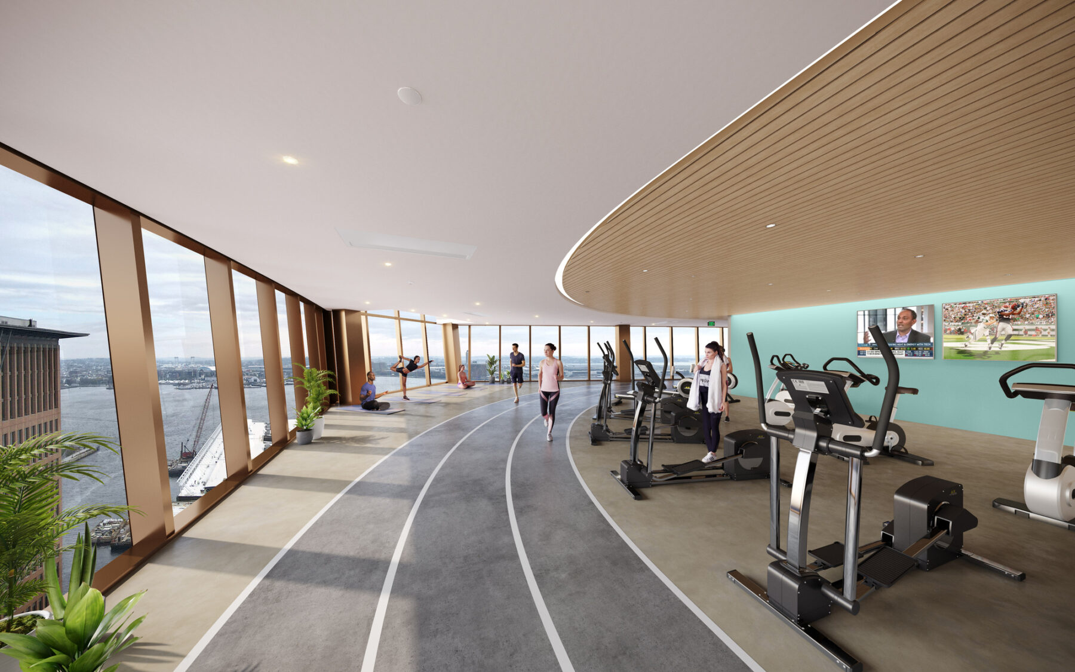
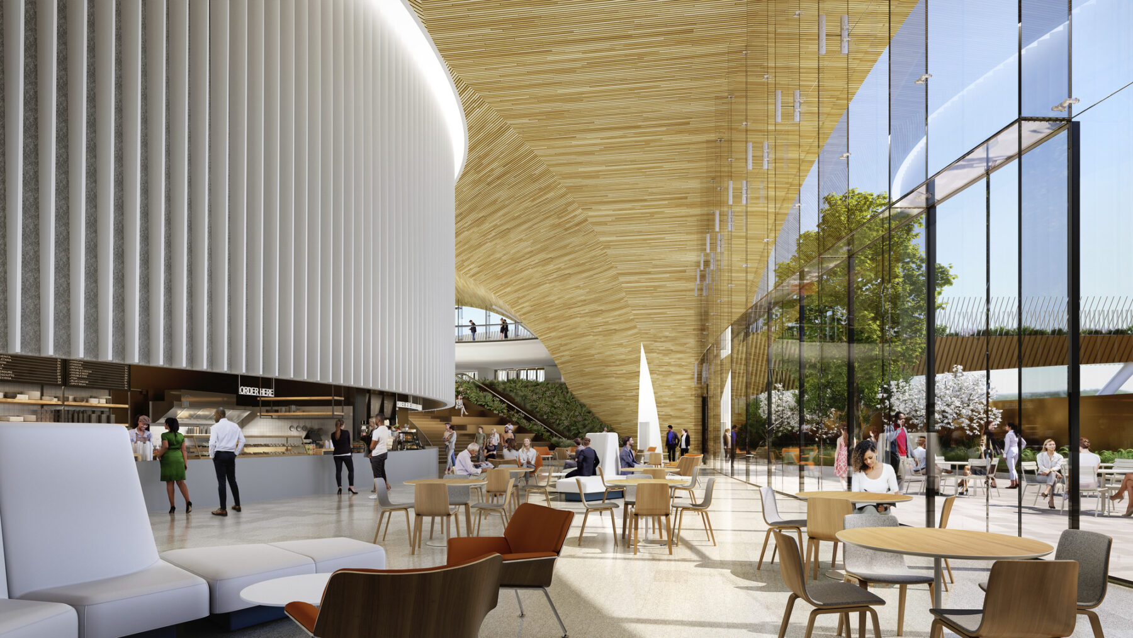
At the same time, the surrounding urban fabric pulls the corners of the building outward, gesturing to critical points of its surroundings: the harbor, the developing Seaport and Congress Street, the SBWTC and BCEC, and Summer Street. This pull accentuates visibility, both of the building from the City, and from the building to the City. It is at those pulled corners that architectural articulation occurs. The transparency found along the base continues up these corners, allowing the building to be seen through, to almost dissolve at its edges.
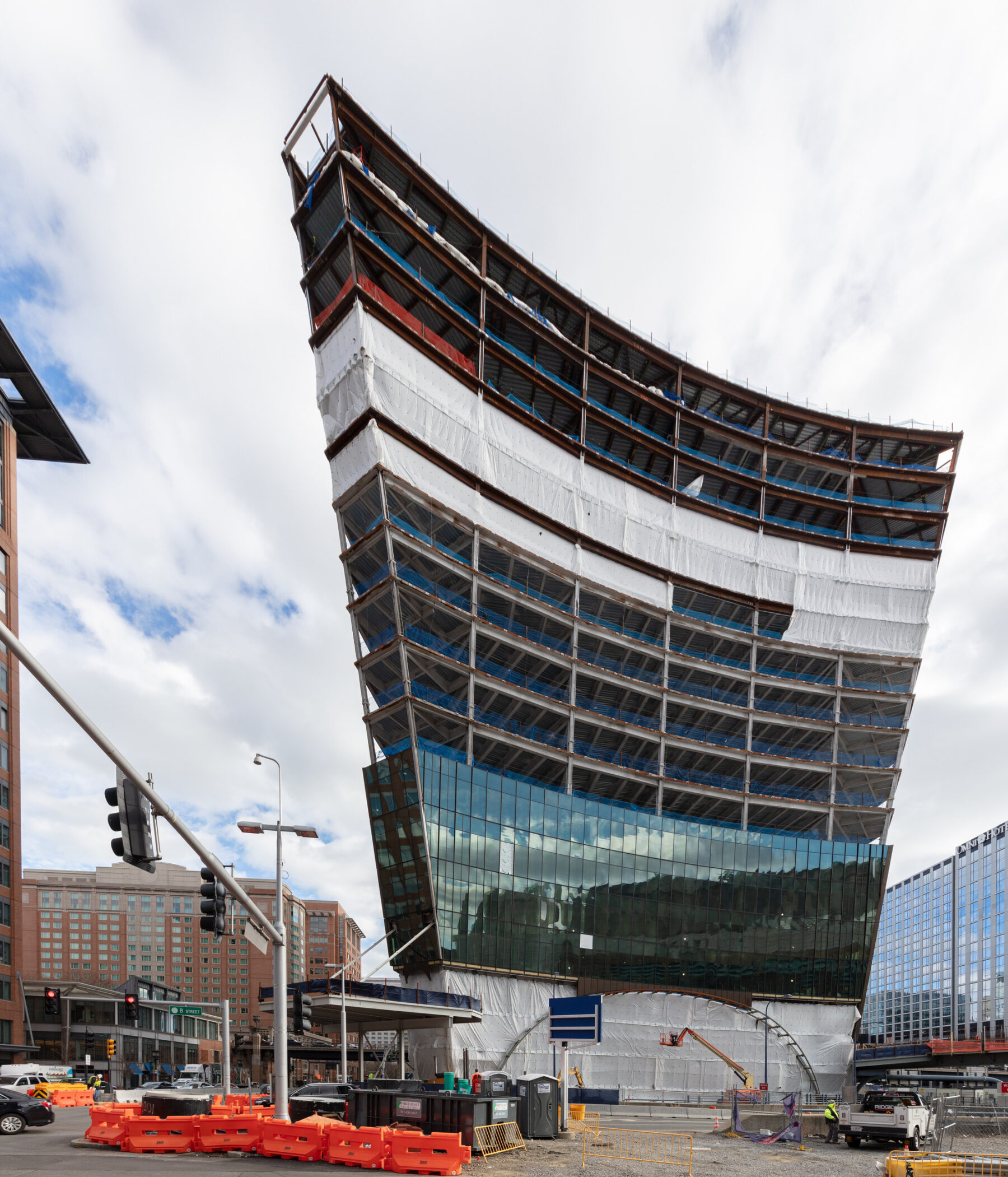
Installation of curtain wall in January 2024
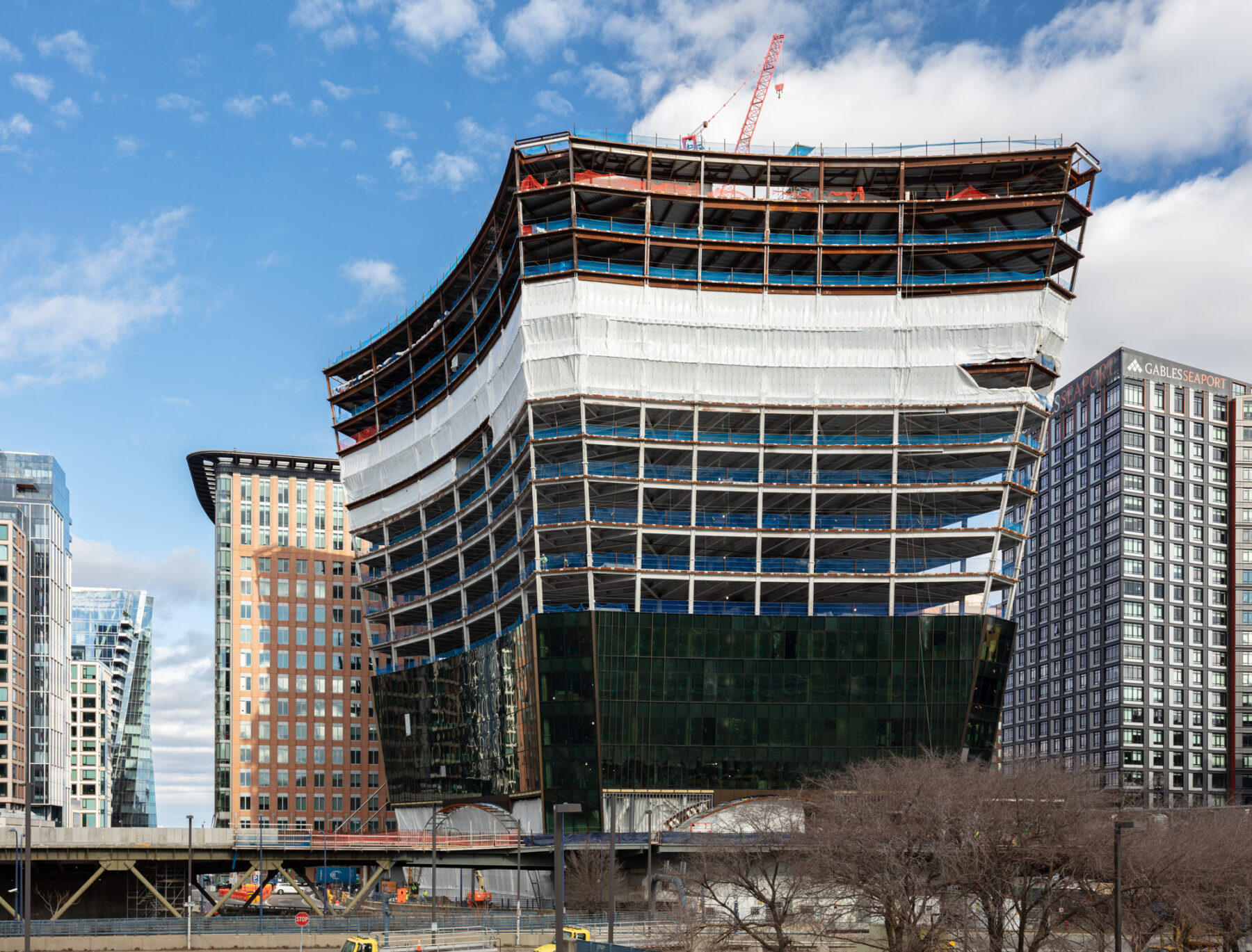
The construction of 10 World Trade is currently in progress, with anticipated completion in 2024.
For more information contact Victor Vizgaitis or Philip Dugdale.
In Boston's bustling Seaport, Sasaki recognized a unique opportunity to integrate architecture and landscape
“This is not just a community-accessible space outside, but also a community-accessible space inside. We want this to literally be a doorway that connects in and through all levels for people to come and enjoy this site,” says Vizgaitis of the project’s larger goal
Senior Associate Kate VanHeusen joins a panel on building diverse project teams
Senior Associate Kate VanHeusen speaks on a panel at Bisnow’s Boston Seaport Annual Conference
Press including Metropolis, World Landscape Architecture (WLA), and Boston Business Journal have recently featured Sasaki’s life science building and site at 10 World Trade, which will break ground in Boston’s Seaport District in late 2021