A Walk Through History: Touring Boston’s City Hall Plaza Under Construction
Two Sasaki landscape architects lead a tour of the ongoing renovation of this historic plaza
 Sasaki
Sasaki
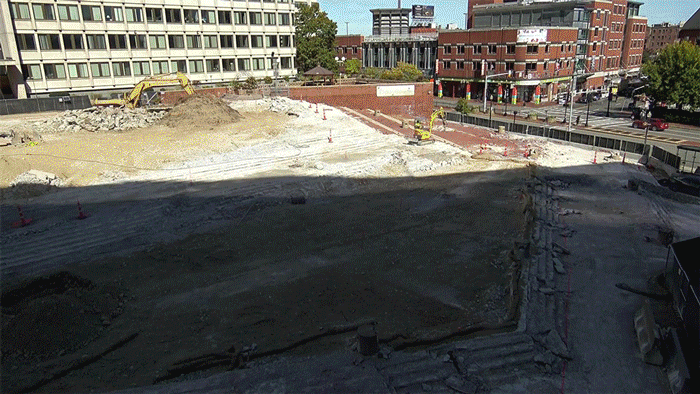
The renovation of Boston City Hall Plaza will bring 21st Century amenities and upgrades to an area that has defined Boston’s architectural center for over five decades.
The Urban Land Institute (ULI) brought together voices from the design team and the city of Boston to discuss how the renovations will transform this central civic space. Principal and landscape architect Kate Tooke spoke on behalf of the Sasaki design team, delving into the high-level thinking that went into the design as well as some of the exciting design details currently under construction.
Mark Pasnik, a principal and architect at OverUnder and Professor at Wentworth Institute of Technology, also spoke about the project’s design. Pasnik has been consulting Sasaki about the architectural history of Government Center and Boston City Hall. “We worked carefully with Mark and his team to ensure that the original gestures of the architects were really honored, understood, and then reflected in the future design,” said Tooke.
Pasknik and Tooke were joined by Dion Irish, the City of Boston’s Chief Of Operations, who discussed the programming elements of the future plaza.
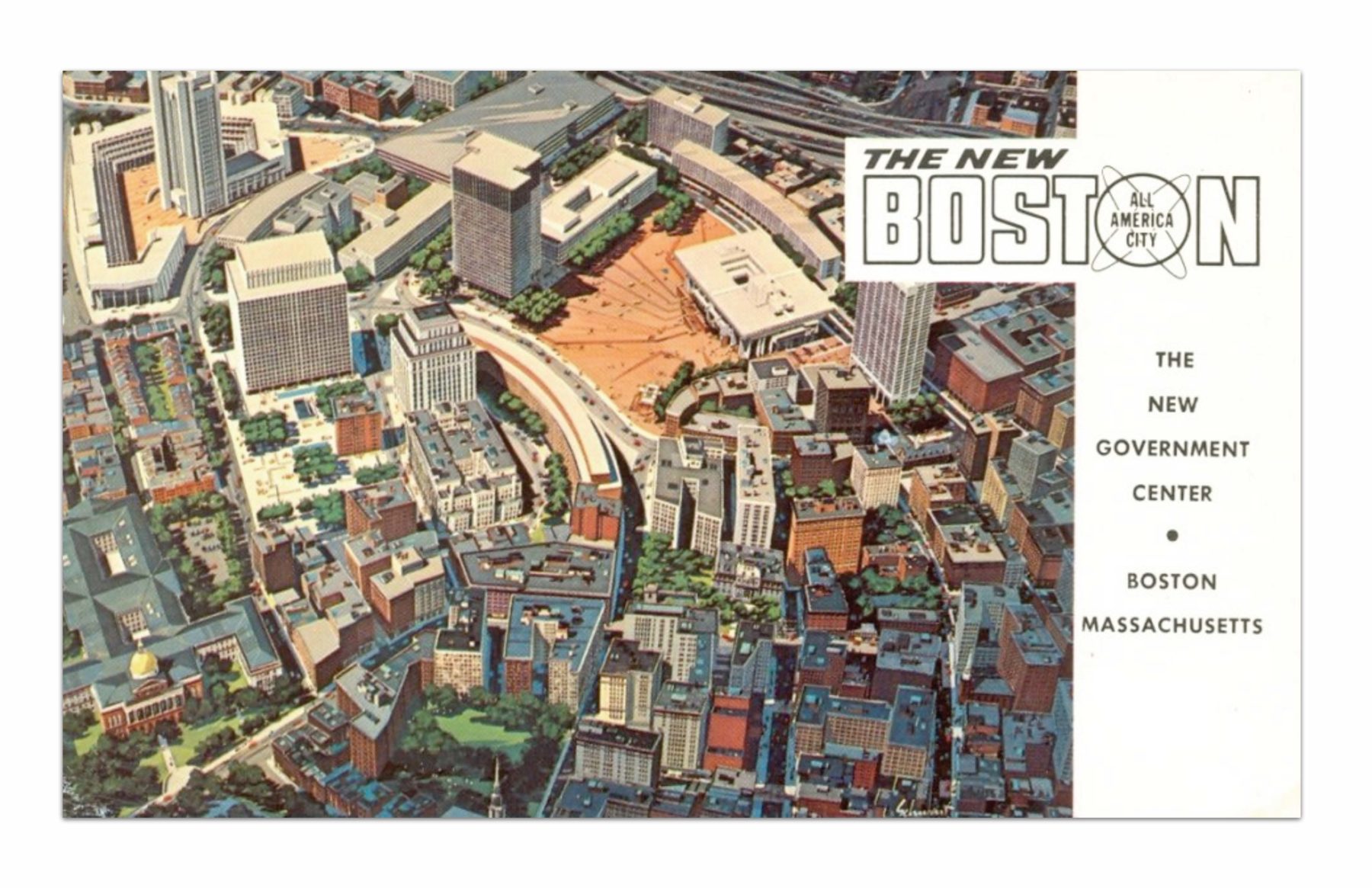
“The story of City Hall Plaza is an effort of government investment that was attempting to catalyze the rejuvenation of the city,” said Mark Pasnik
At the beginning of the talk, Pasnik, who has researched the history of the project for over two decades, discussed the evolution of City Hall Plaza and the surrounding Government Center from its initial inception in the 1960s up through its most recent 2017 master plan. “The story of City Hall Plaza is an effort of government investment that was attempting to catalyze the rejuvenation of the city,” Pasnik said.
Building off of this history, Tooke explained that the moments when the plaza was full of people for large-scale events—like a visit from the Queen of England—made the plaza “a magical place and vibrant place to be: right at the front steps of city government.” However, she also discussed how Bostonians have also criticized the expansive, 8-acre brick plaza for being cold and windswept in winter and heat-baked in summer.
In 2015, Mayor Walsh kicked off efforts to reimagine City Hall Plaza that could be a new civic heart for all of Boston.
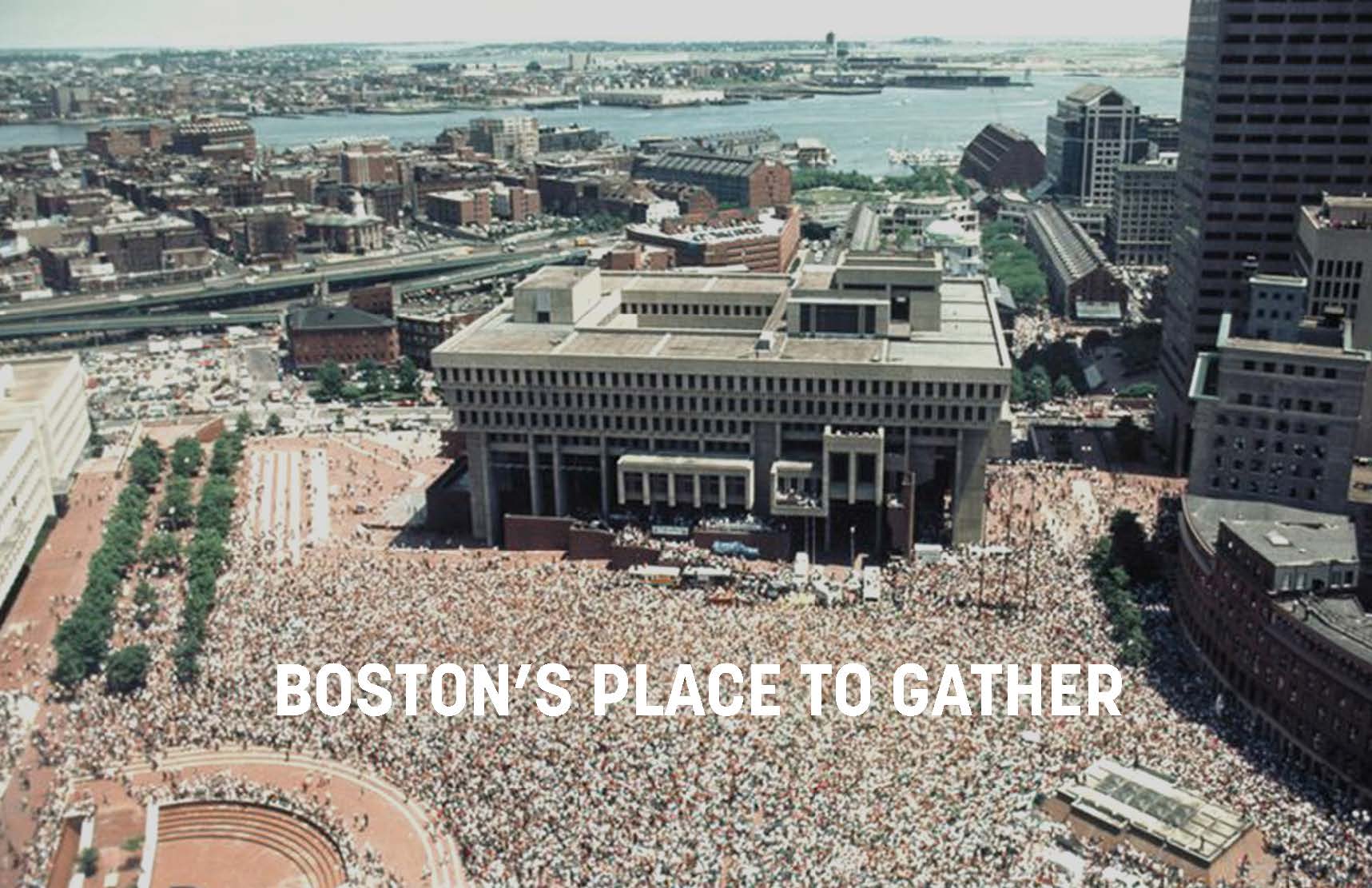
In 1978, 40,000 people gathered on the plaza to celebrate the Queen of England’s arrival in Boston.
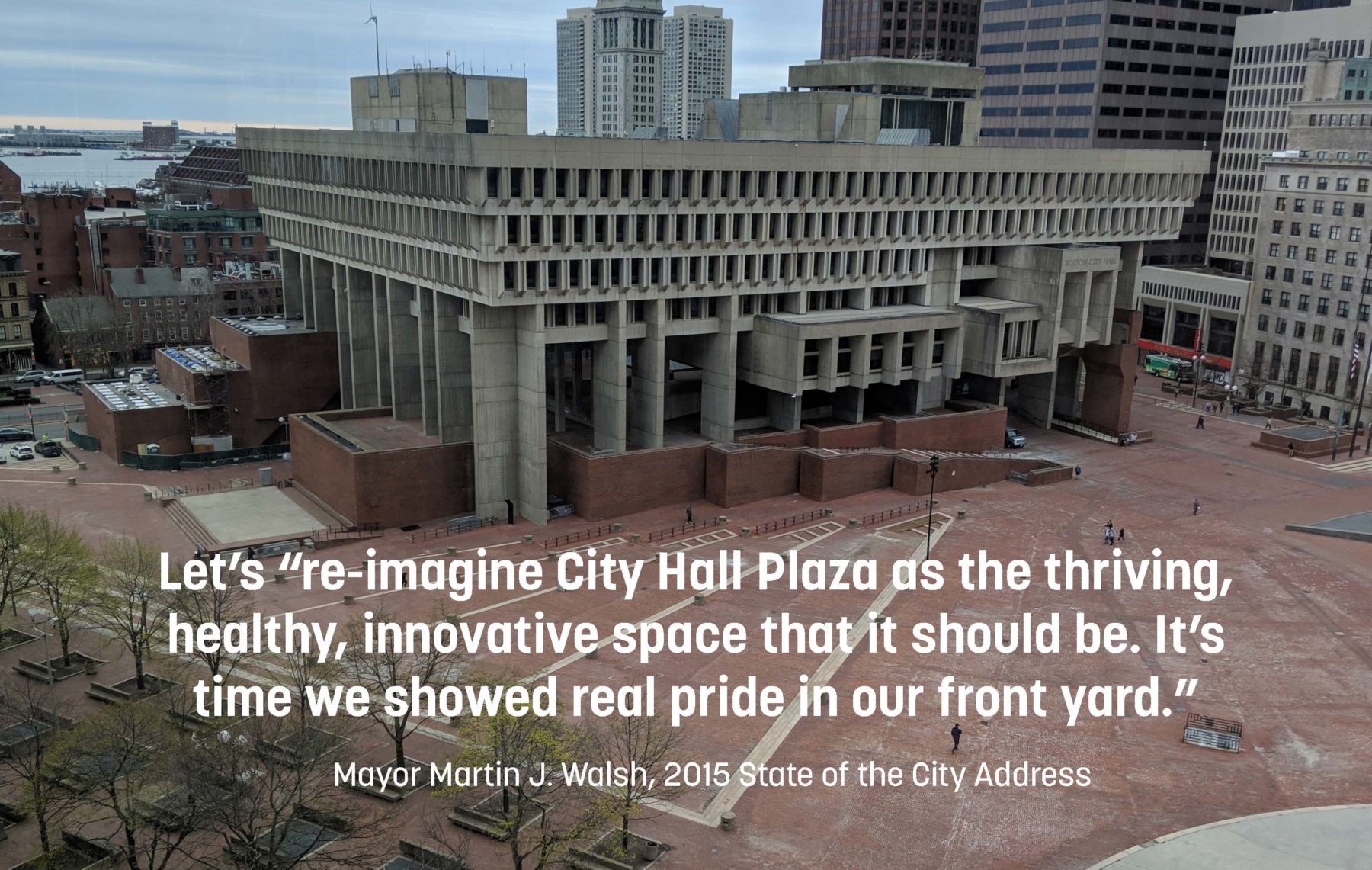
In 2015, Mayor Walsh announced plans to reimagine the plaza to better meet the needs of all Bostonians
“Sasaki was tasked to develop a conceptual plan for the first phase of renovations that would define the city’s investment in the Plaza and bring forth the values that the city wanted to put on display around sustainability, accessibility, and creating a welcoming and inclusive space for all kinds of celebrations and cultural events,” continued Tooke.
In order to achieve this vision, the Sasaki design team prioritized getting public feedback. “This design process was not done in isolation,” said Tooke. “Sasaki, as the prime consultant, was working really closely with the city to engage thousands of voices through public and stakeholder meetings that would really allow all citizens to give input on what kind of designs would be most appropriate, inclusive, and welcoming for the city as a whole.” The team used this feedback as a foundation for that would guide the key tenets of the design.
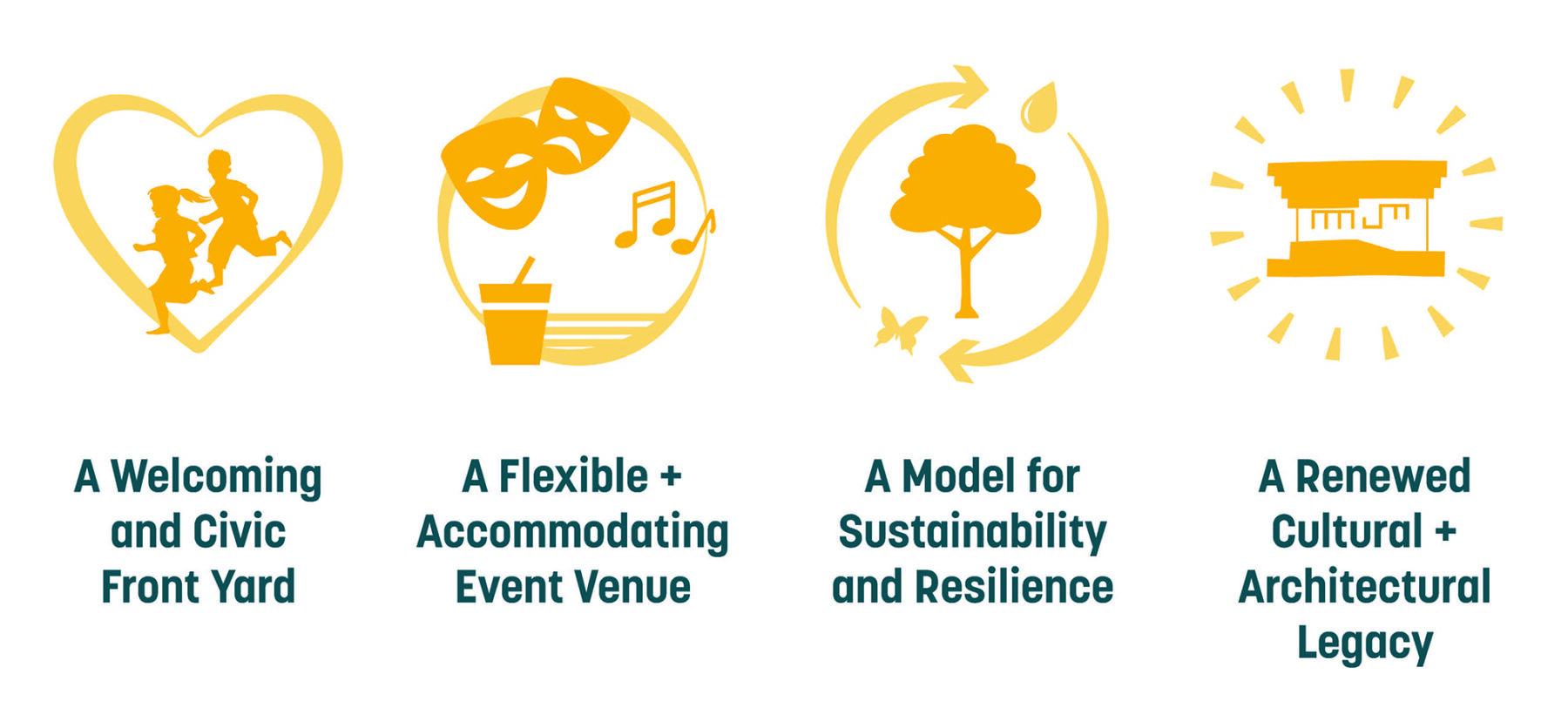
Sasaki distilled public feedback into four guiding principles
“As a design team, we tried to distill all of the great public feedback we received from thousands of voices into four key guiding principles for the Plaza.”
-Kate Tooke, Sasaki principal
A key component of making the space welcoming for all was ensuring that it would be more accessible. “It was really important to the city that everybody, no matter their ability level, be able to arrive at the Plaza and to the building in the same way as their friends and neighbors,” said Tooke. “So whether you’re pushing a stroller or using a wheelchair or walking, you would be able to arrive in those main spaces and be comfortable there with friends and neighbors.”
Chief Irish discussed the city’s plans to program the completed plaza. “It was important that we right size the Plaza,” Irish said. “We wanted the new plaza to be more flexible, with more intimate spaces capable of accommodating diverse uses simultaneously.”
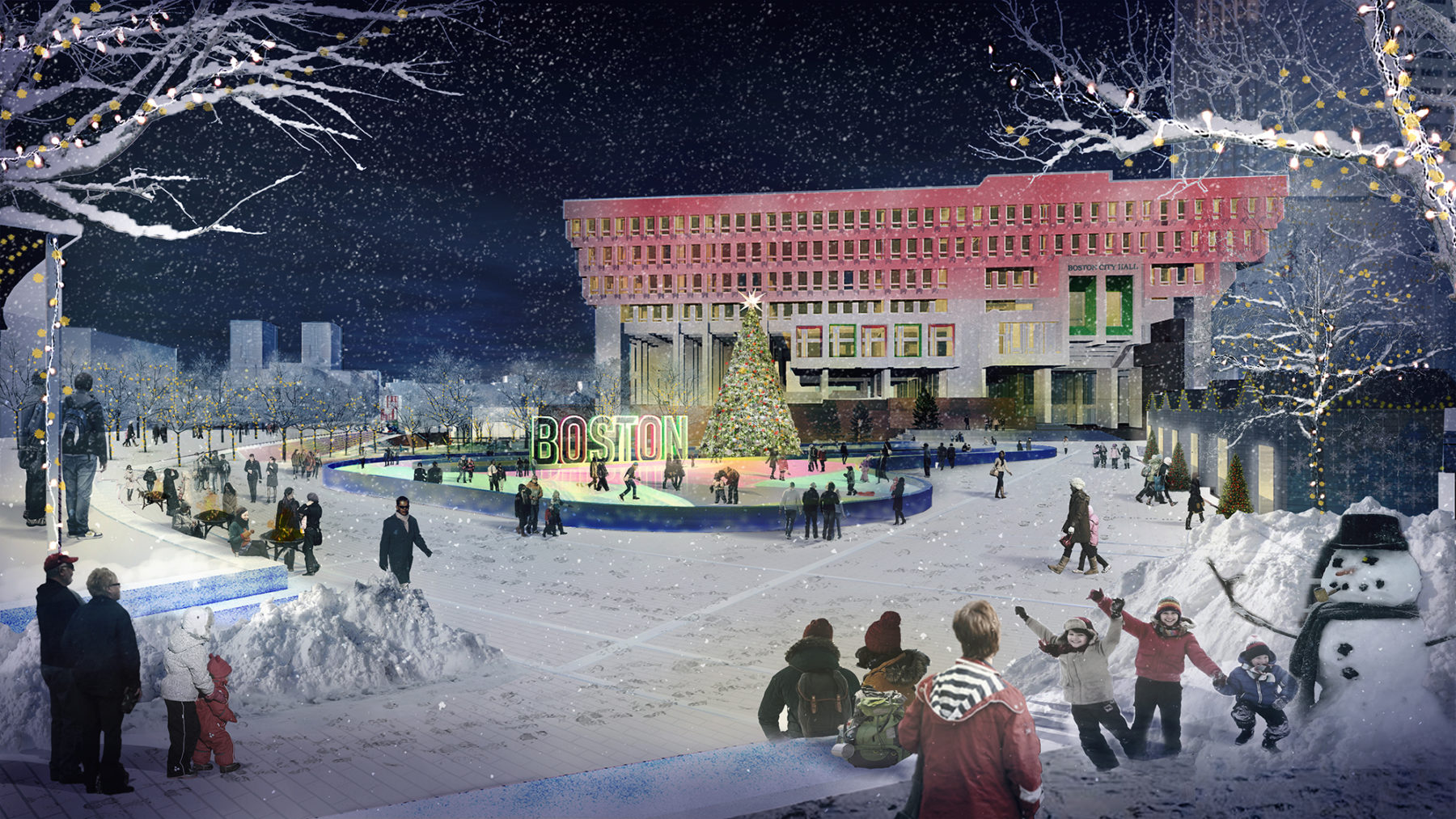
The new terraces along Cambridge Street offer a view of activities on the main plaza and the prominent west façade of the building year round
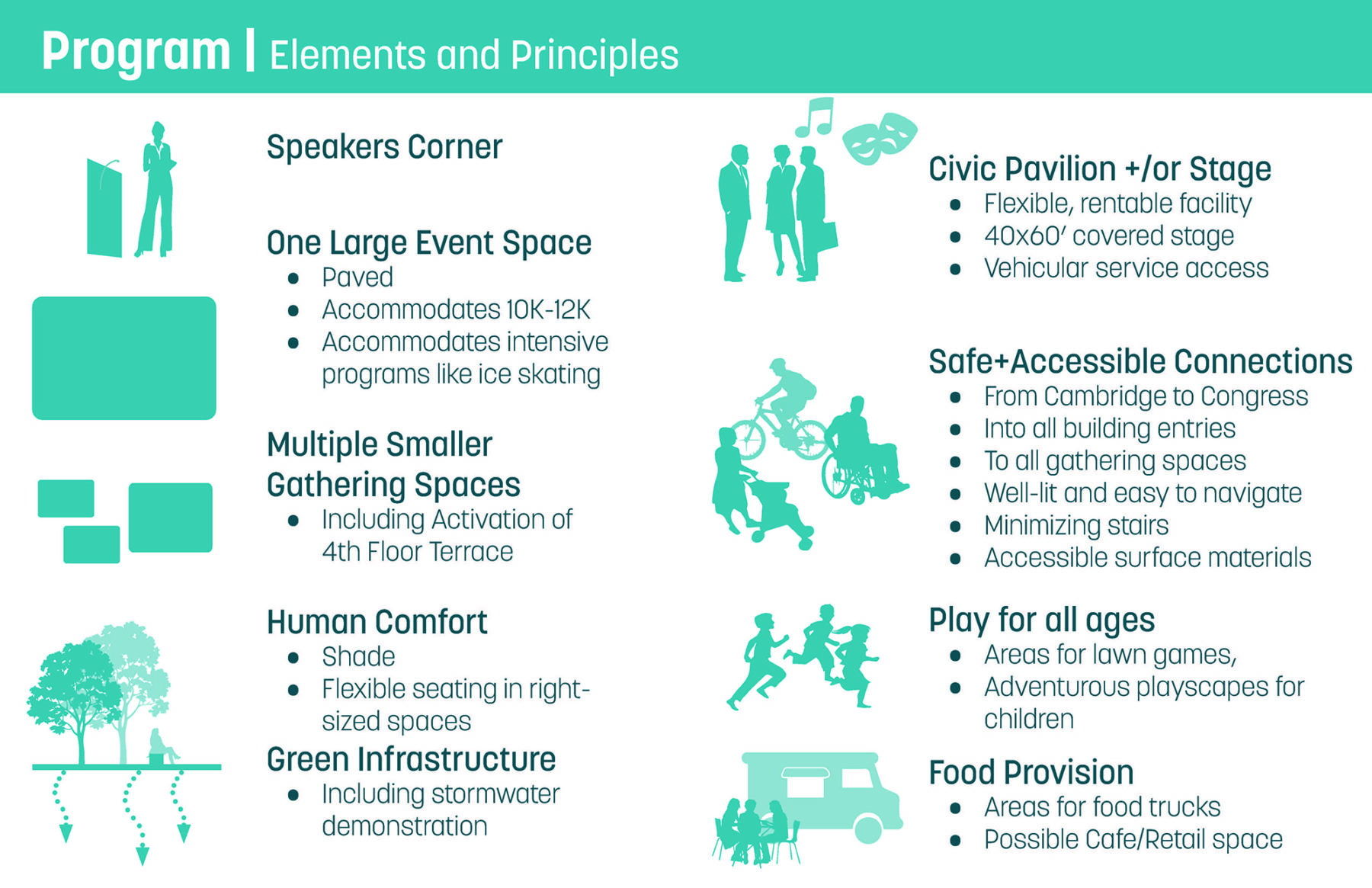
The design team’s plan for the plaza envisions public programming of all kinds, from large-scale events to small family outings
“We’re looking to continue having a lot of the cultural events that already occur on the Plaza and add more,” continued Irish. “Events such as the gospel festival, the annual Puerto Rican festival, the Caribbean festival breakfast, and the pride festival, as well as continuing our winter activations with skating rinks and the winter village.”
Shawmut Design and Construction is currently wrapping up the two year construction process, with a ribbon cutting anticipated this summer.
Two Sasaki landscape architects lead a tour of the ongoing renovation of this historic plaza
The forbidding public plaza at Boston City Hall finally gets a second chance
Sasaki design team discusses improving accessibility and green space at Boston City Hall Plaza with Forbes