A Welcoming, Fully Accessible Boston City Hall Plaza Reopens to the Public
The transformed Plaza will serve as a welcoming civic heart for generations of Bostonians
 Sasaki
Sasaki
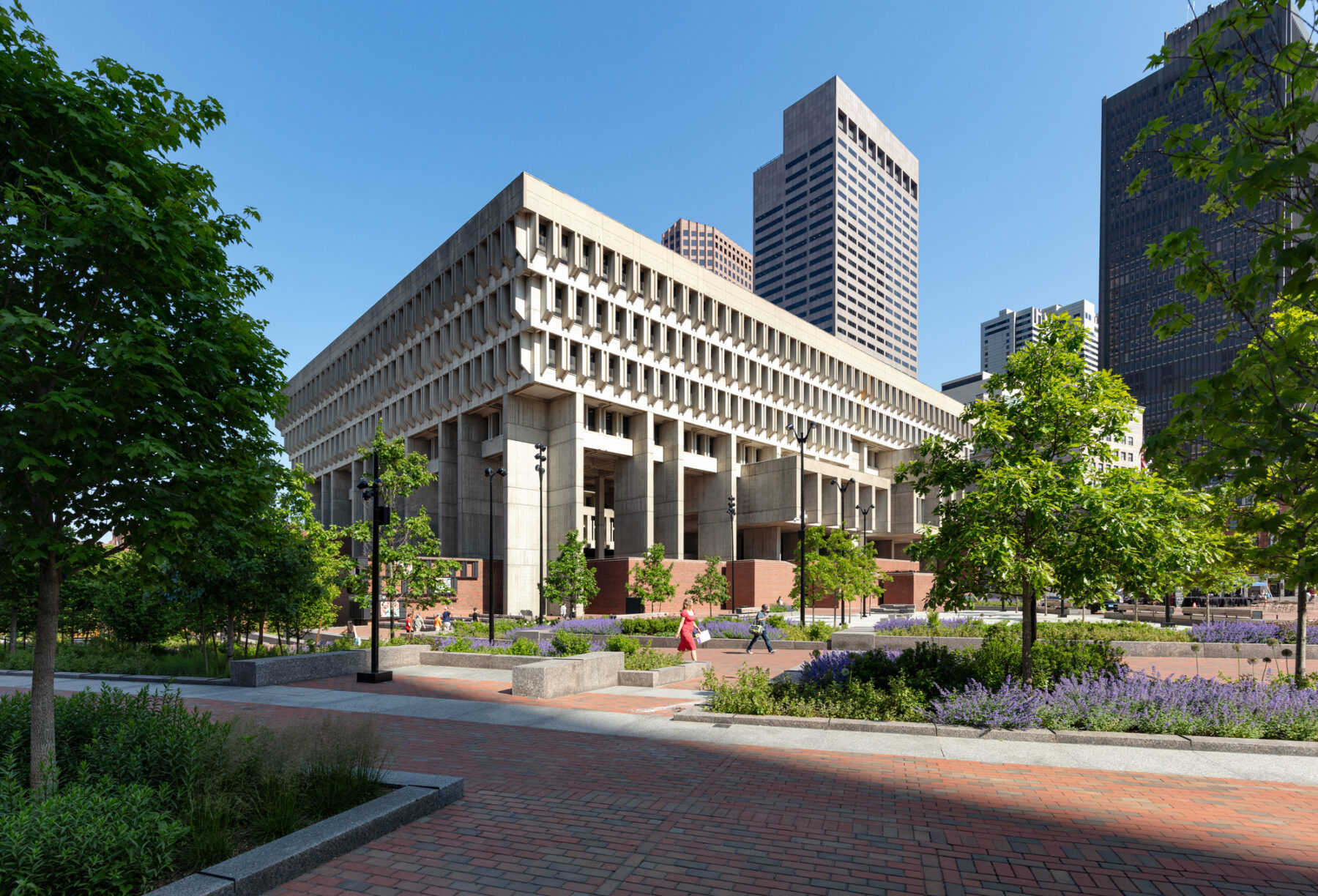
The new Boston City Hall Plaza recasts a monumental, brutalist open space into a verdant and inviting civic center in the heart of downtown Boston. For five decades the plaza hosted Boston’s largest gatherings from sports celebrations to political rallies to seasonal cultural festivals, but it lacked human scale, offered limited amenities and was highly inaccessible. In partnership with city leadership and with the input of thousands of Bostonians, the renovated plaza is now a civic front yard where all are welcome.
Although numerous studies have re-envisioned the plaza over the years, it was the first stage of a 2015 program by the City of Boston called ‘Rethink City Hall’ (led by Utile and Reed Hilderbrand) that generated the momentum behind the plaza’s transformation. Sasaki responded by leading a robust community engagement process and developing the #PlazaPlus campaign to gather public feedback and generate preliminary ideas for the Plaza’s extensive redesign. Engagement and stakeholder feedback define the Four Design Principles for the new plaza transformation, to create:
1) A Welcoming and Civic Front Yard
2) A Model for Sustainability and Resilience
3) A Renewed Cultural and Architectural Legacy
4) A Flexible and Accommodating Event Venue
The study resulted in a 30-year master plan to address required repairs and to transform the 50-year-old City Hall and Plaza into an innovative, healthy, and efficient civic facility to better serve current and future generations of Bostonians and visitors alike.
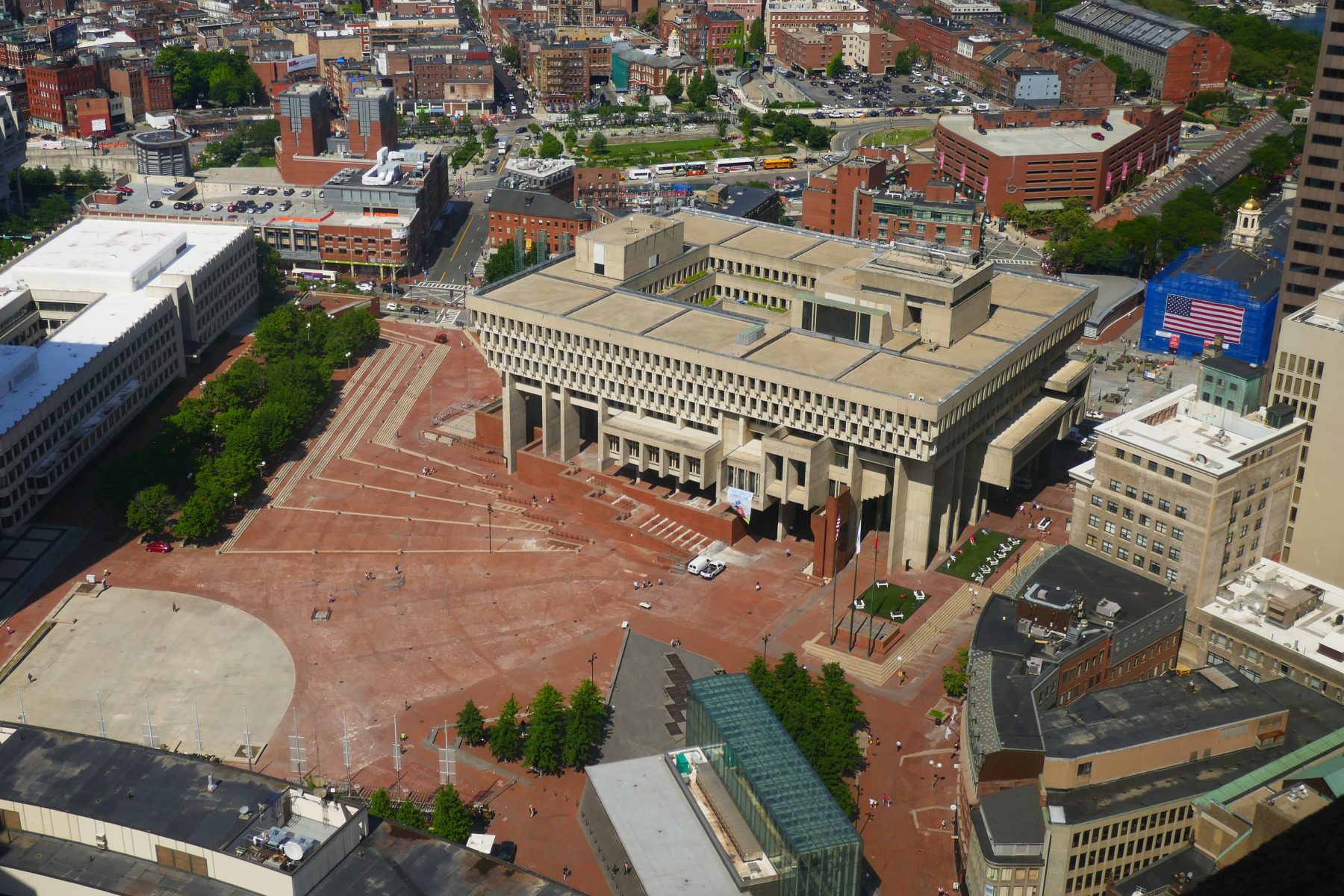
Before: an inhospitable and inaccessible plaza
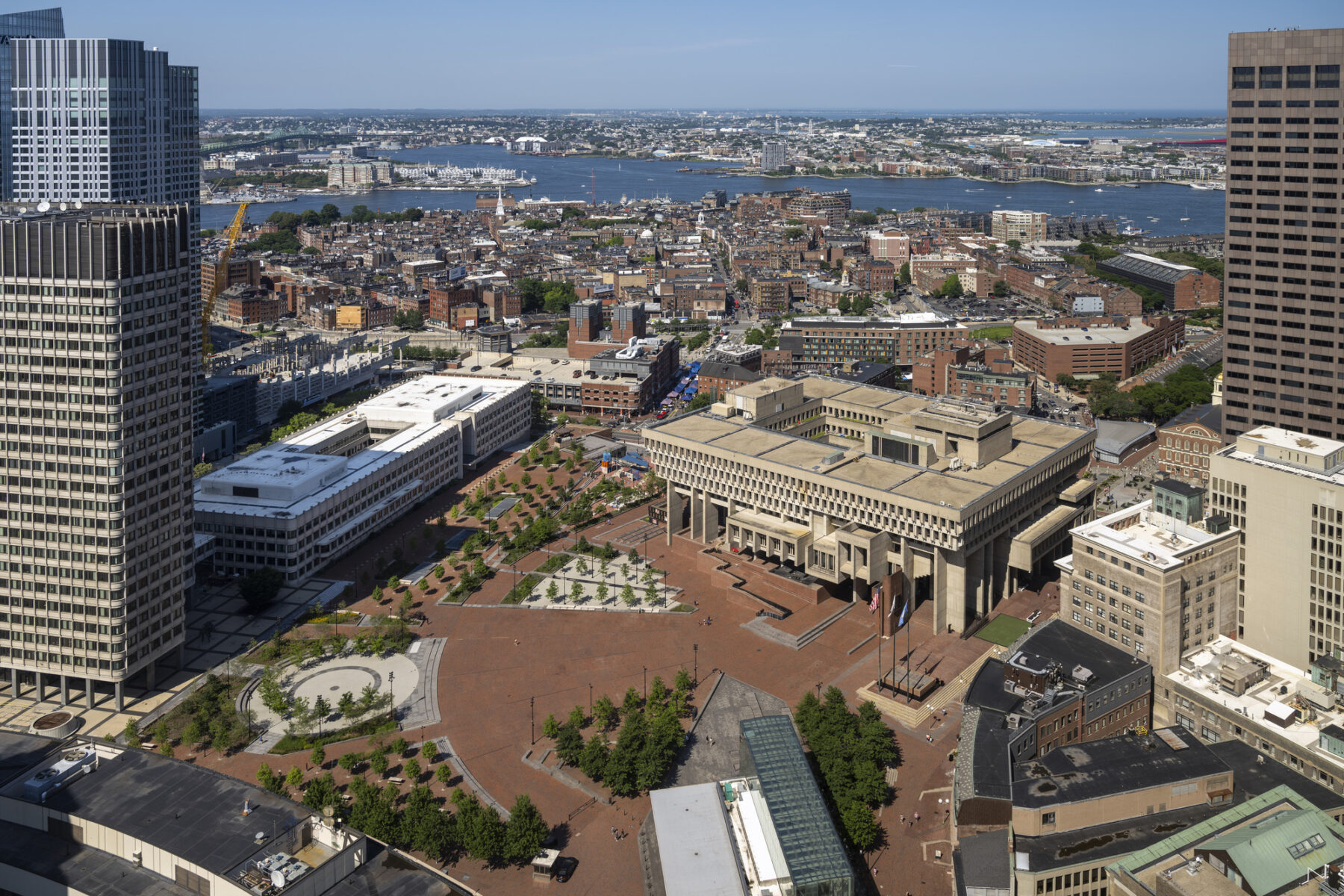
After: a verdant new plaza with a variety of spaces and plantings
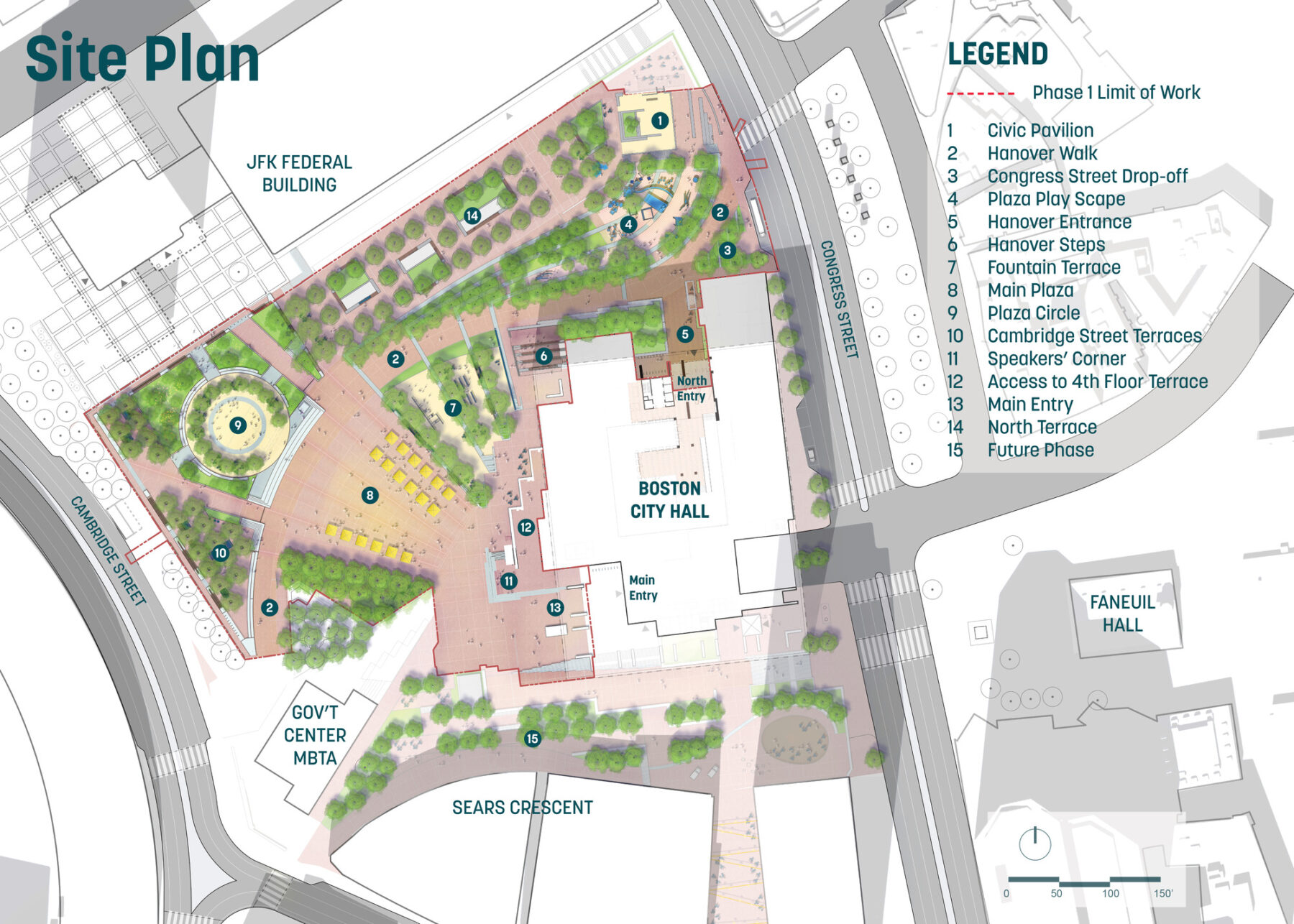
The Site Plan indicating the Phase 1 scope of the work on the plaza
Formerly inaccessible due to the existing stepped elevation change, the new plaza design reconciles the 26-foot vertical difference across the site and connects Congress and Cambridge Streets with an accessible sloped promenade called ‘Hanover Walk’.
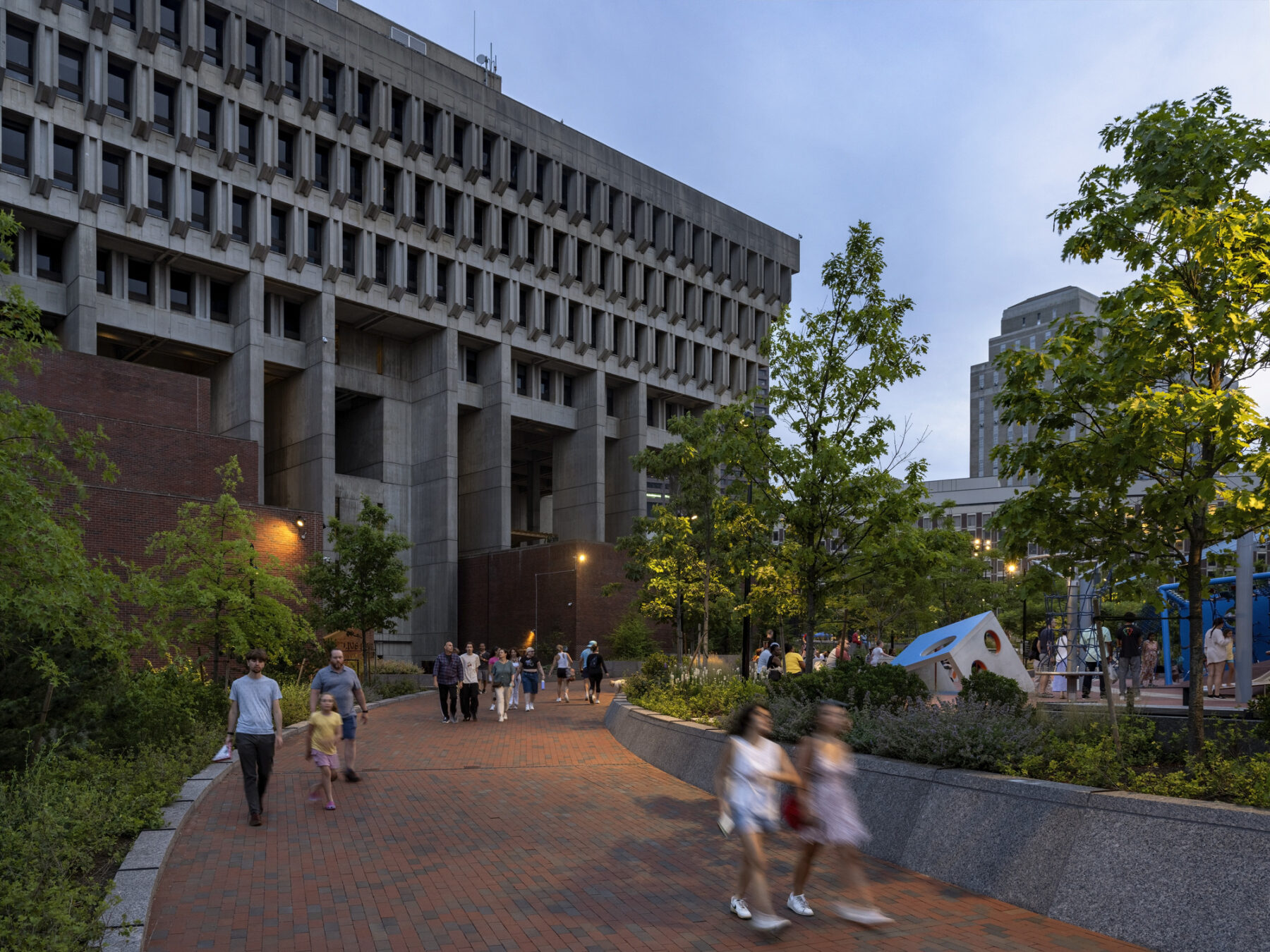
Formerly a wall of granite steps, the new northeast corner gateway draws visitors up into the plaza via the universally accessible Hanover Walk
From the main plaza, the Hanover walkway slopes gently down to Congress Street, replacing the historic pattern of granite stairs and brick terraces with an accessible route, creating a more equitable approach to access across the site and to building entrances. Now all primary building entrances and main pathways are universally accessible. The plaza provides thousands of linear feet of new benches and seating options, inviting people to stay and enjoy the space.
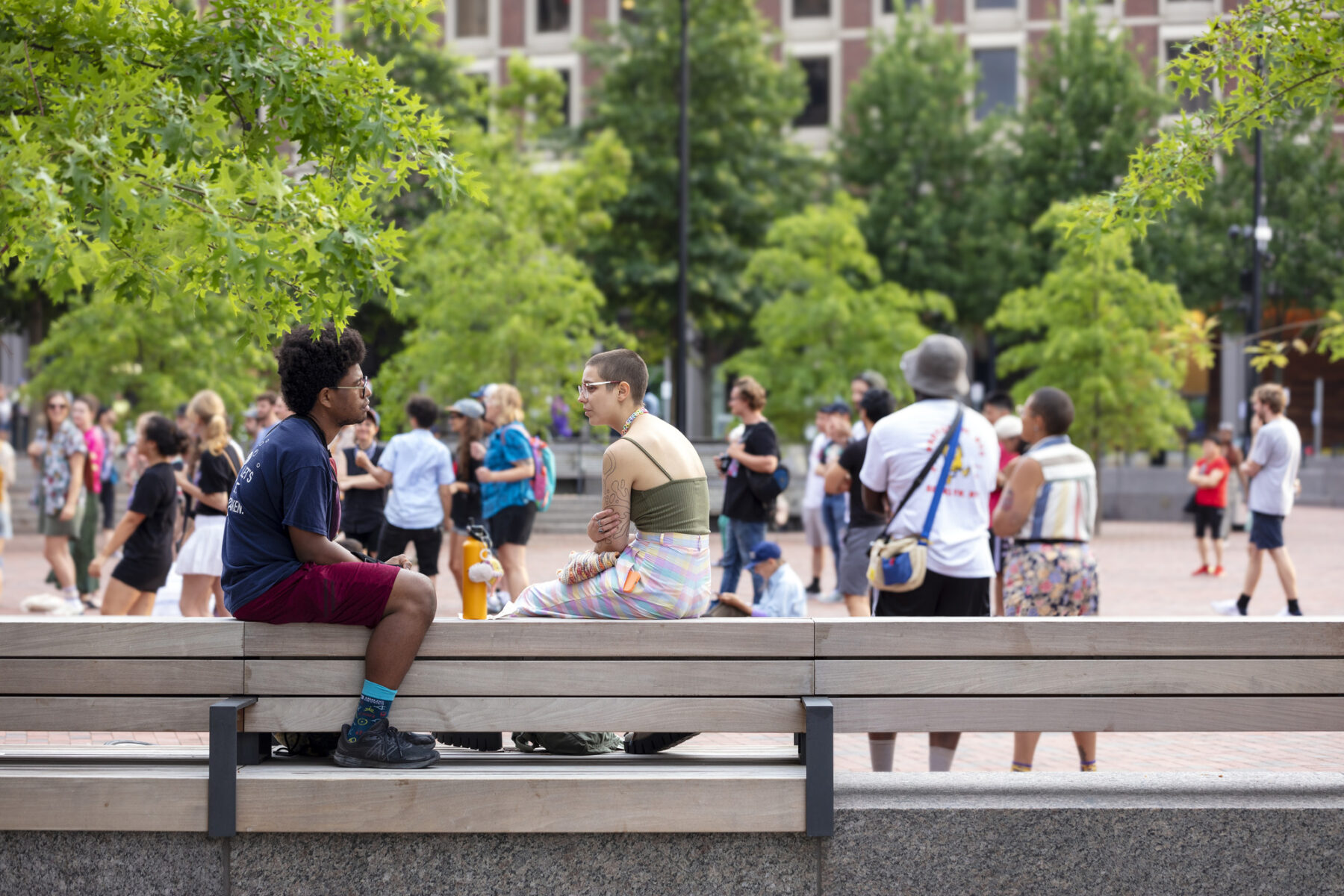
The plaza provides hundreds of new places to sit and relax
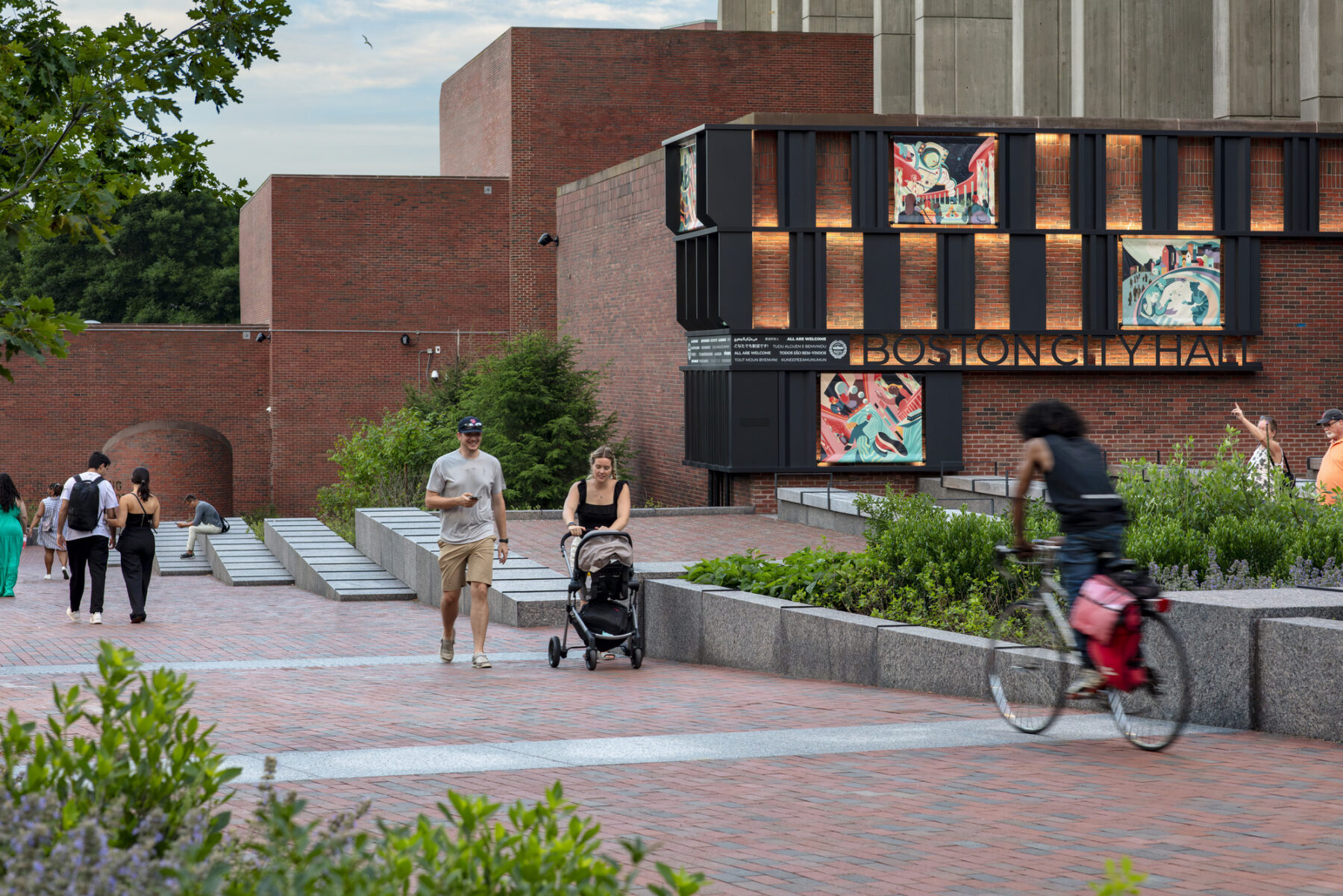
Intuitive, universally accessible pathways lead all visitors together into the heart of the plaza
The project features a 12,000 square-foot playscape that draws an entirely new generation of users once absent from the plaza and includes diverse installations for sensory play, water play, and adventure play. The playscape is designed in a style affectionately deemed ‘Kinder Brutalism’ alluding to City Hall’s architectural style of angular forms and concrete materiality.
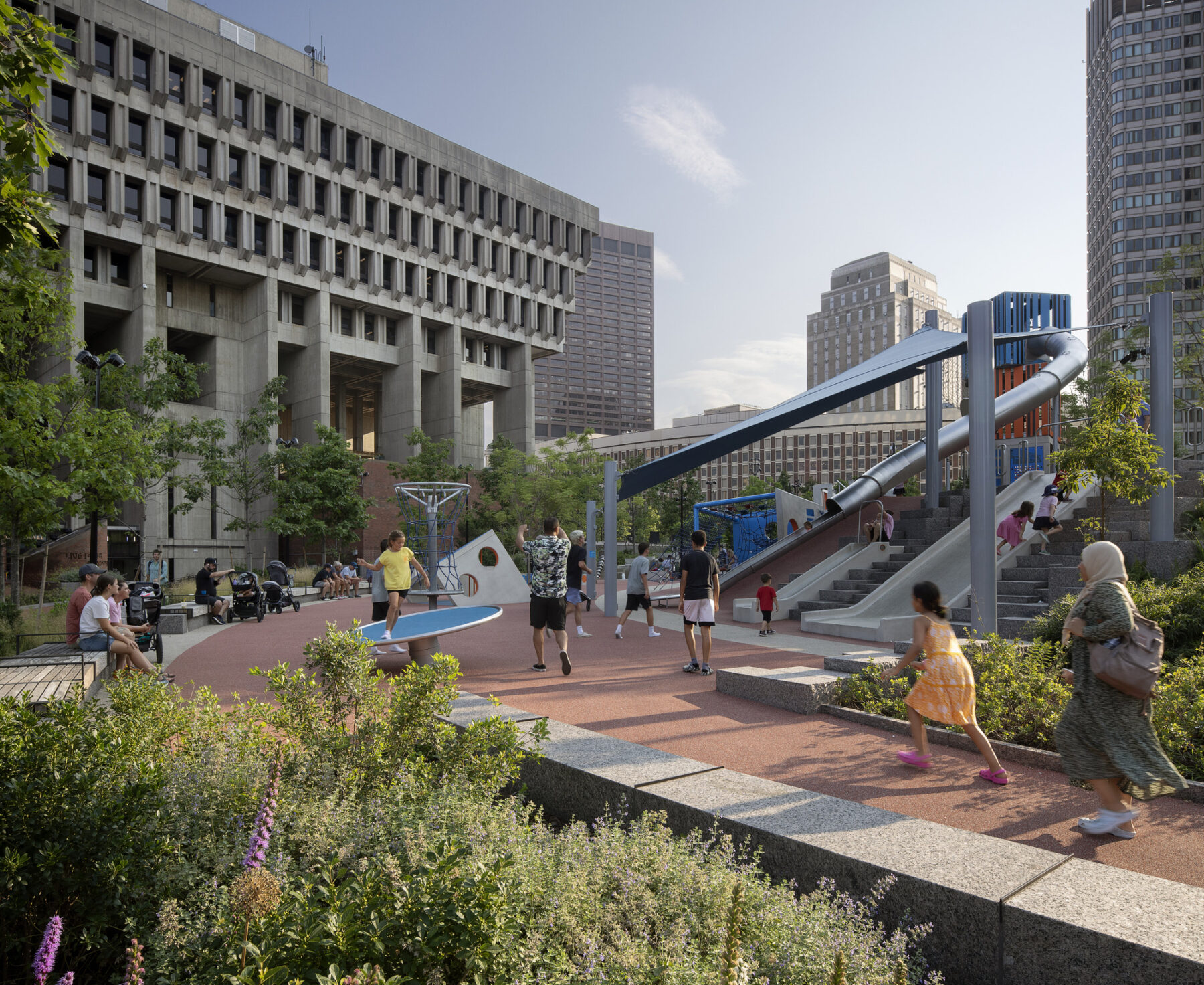
The play scape is a new destination for families and invigorates fourteen vertical feet of existing granite steps
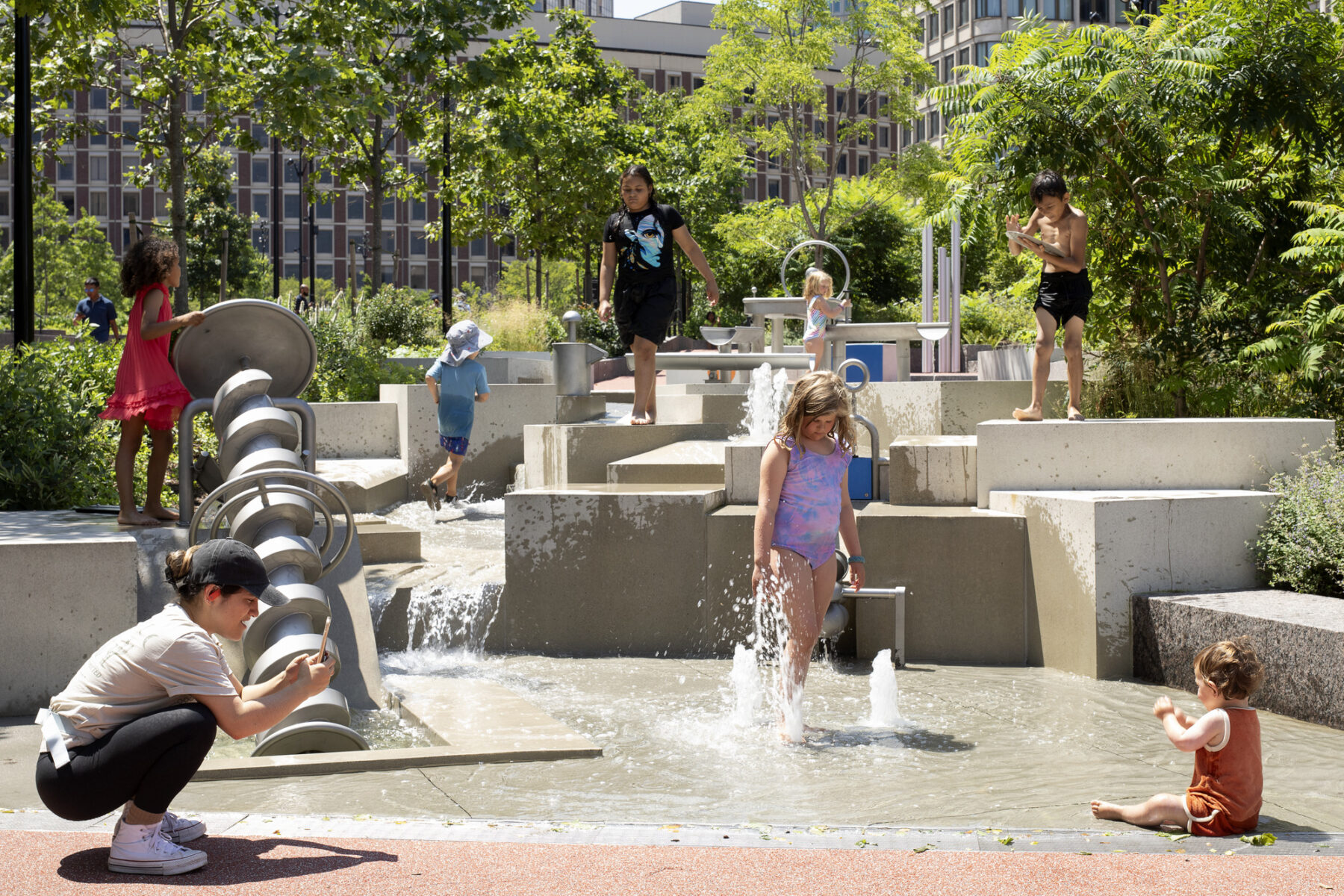
The play and water features sculpturally reinterpret the modern-era concrete forms of the building
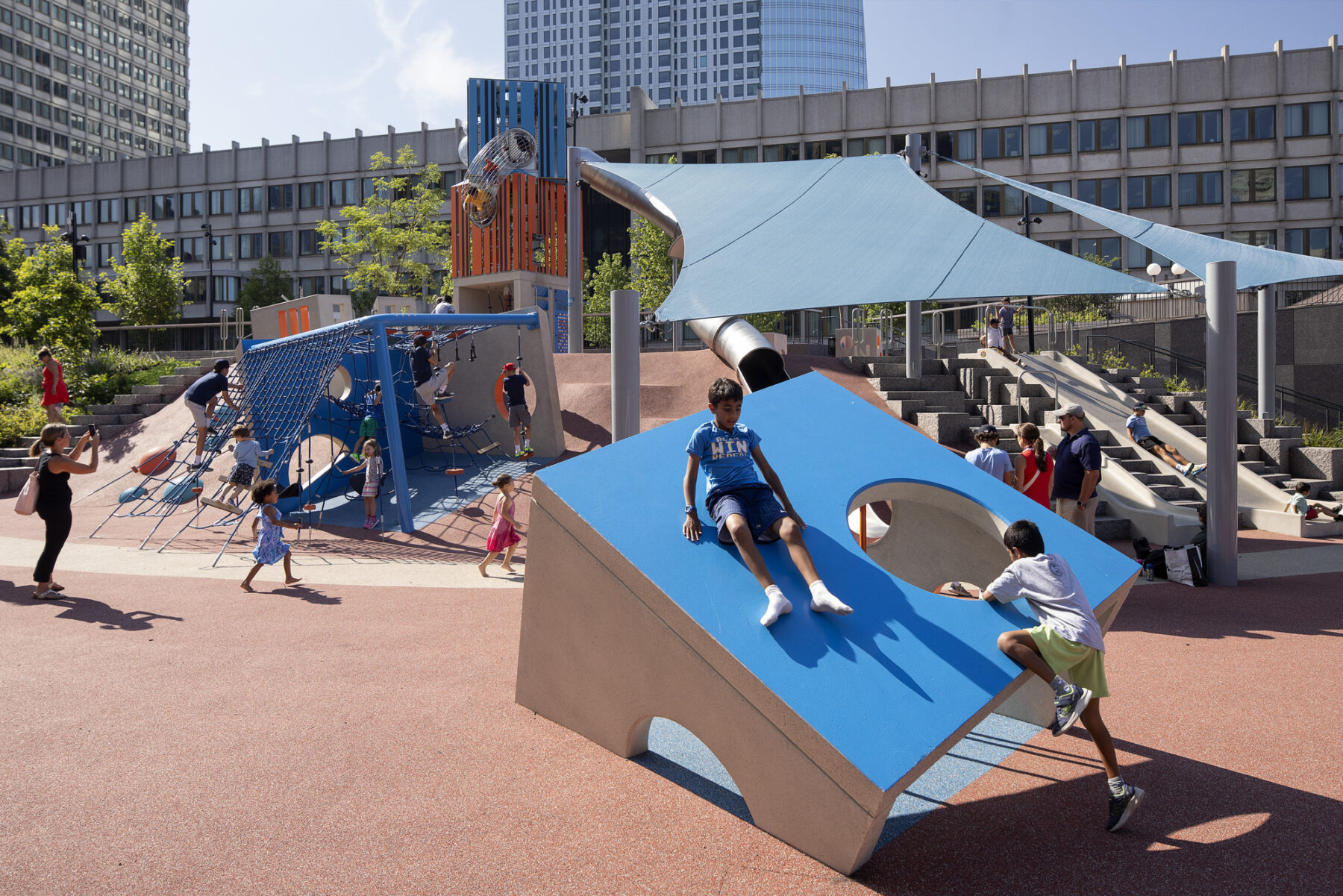
‘Kinder Brutalism’ describes the play area design
The play scape is a new destination for families and invigorates fourteen vertical feet of existing granite steps
The play and water features sculpturally reinterpret the modern-era concrete forms of the building
‘Kinder Brutalism’ describes the play area design
The original plaza consisted entirely of impermeable surfaces that prevented the ground from absorbing rain, exacerbated downstream flooding, and washed surface pollutants directly into the Boston Harbor. The management and reuse of rainwater was an important component in making the plaza more sustainable. Over 60% of the surfaces now provide porous conditions as planting beds or permeable paving materials, which filter rainwater and restore the groundwater conditions. Over 50% of the rain that falls onto the plaza filters through permeable pavement surfaces and vegetated areas, hydrating plants and replenishing the groundwater. Approximately 35% of the rain is collected into a 10,000 gallon underground tank, which is then pumped back to the surface where it irrigates all the plants on site. The final 45% of the rain that falls onto the plaza’s surface is treated and returned to the city stormwater system, which then drains into Boston Harbor.
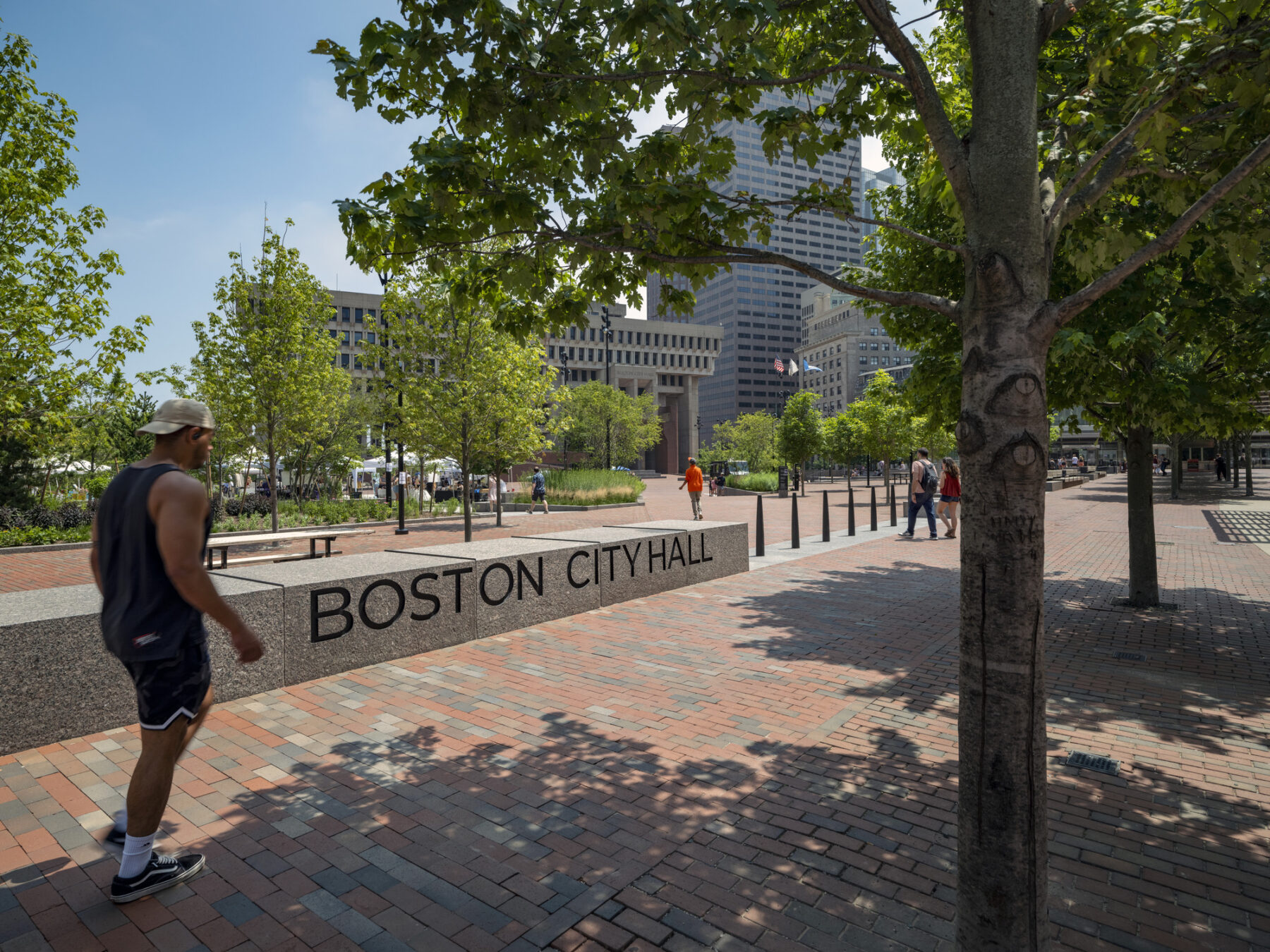
250+ new trees provide shade and frame views of the City Hall’s façade
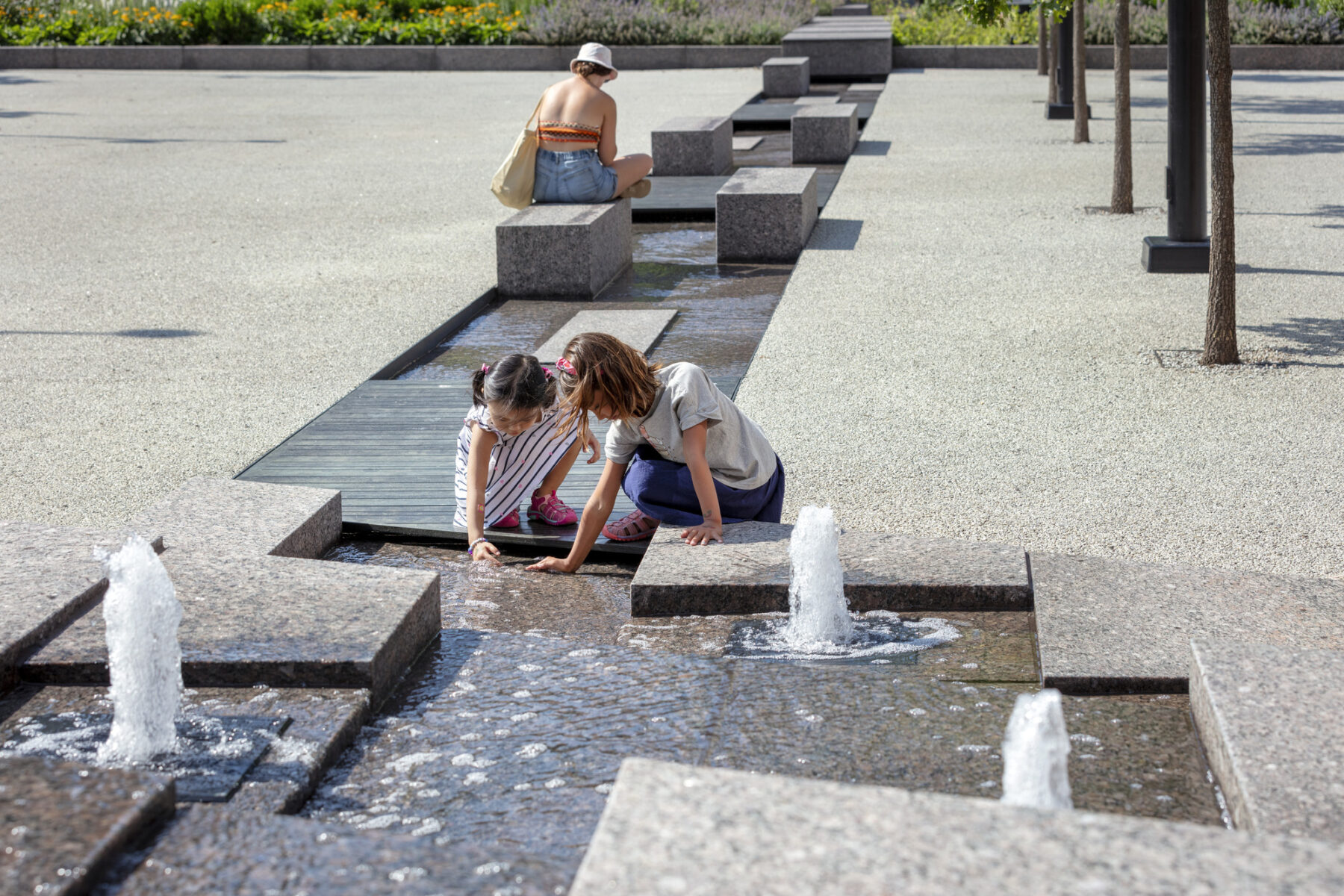
An iconic water feature at Fountain Terrace creates a calming and inviting space and tells the story of water on the plaza’s surface
With over 250 new trees, 3,000 new shrubs, and 10,000 new perennials and grasses, the vegetation in the plaza provides shade to over 50% of the site, minimizes heat-island effects, sequesters more than 55,000 tons of carbon emissions, and creates a diverse plant-rich environment that supports urban ecological systems.
Originally intended to be a main public entrance to City Hall, the North Entry had been permanently closed since September 11, 2001. Sasaki’s design renovated and reopened this entrance, providing direct public access to City Hall’s services once again. The renovation subtly shifted the lower glass façade outwards, expanding the vestibule to create a new welcoming entrance featuring custom light fixtures and a modern security screening station inside the lobby. Just outside the entrance, visitors will find seating, plantings, sculptures, and bike amenities.
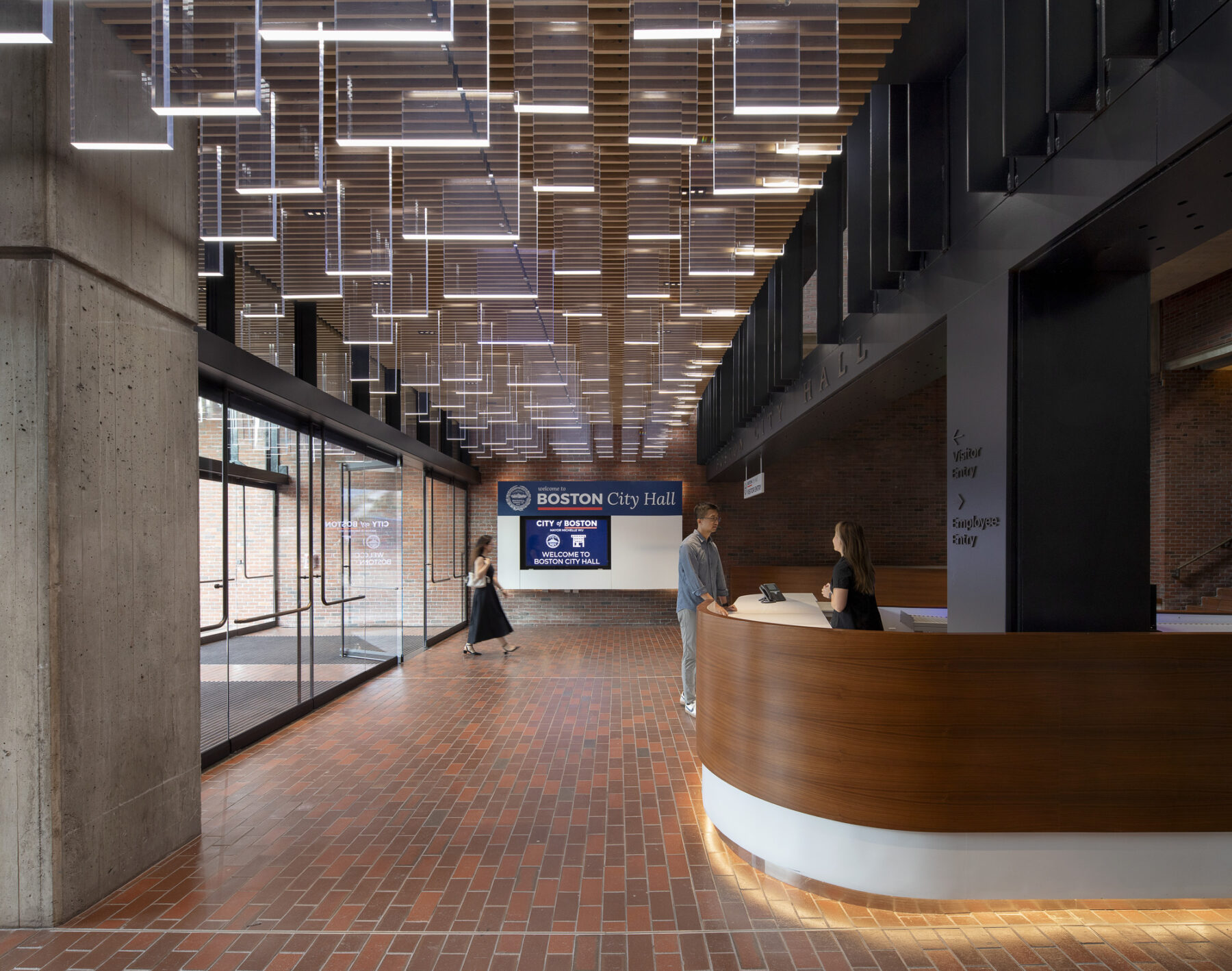
Improvements from Phase 1 of the plaza’s renovation include re-opening the North Entry
Nestled into the grade between Congress Street and the U.S. General Services Administration (GSA) terrace above, a new civic pavilion activates Congress Street, housing gender-inclusive restrooms, mechanical support for the plaza’s interactive water features, and ample room for diverse community programming–both inside as well as atop a roof terrace that opens onto the Cancer Garden of Hope. The 3,300 square foot venue features a glass wall that opens out towards Congress Street, inviting the public to explore the multi-use space.
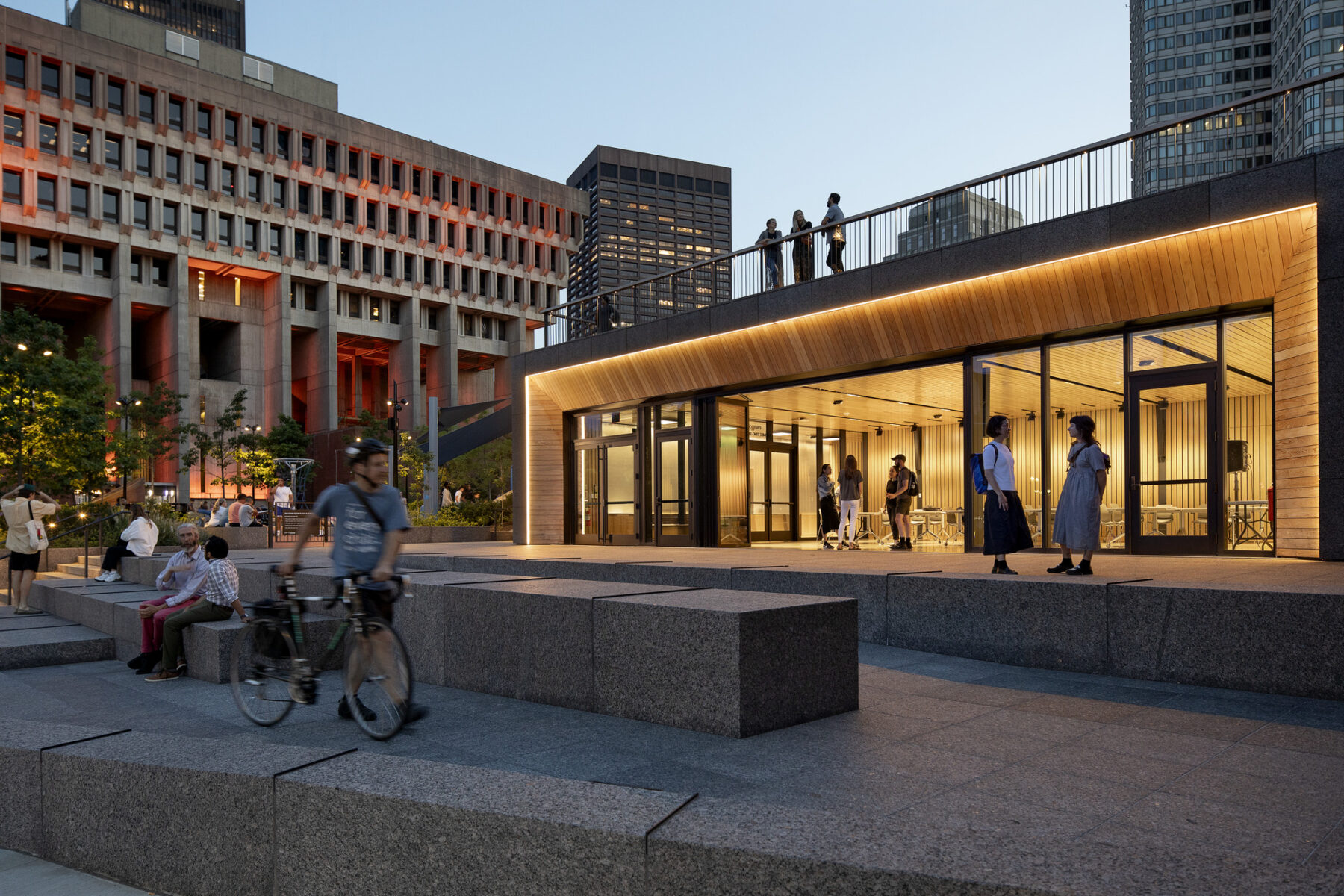
A new civic pavilion on Congress Street provides space for community programming inside as well as atop the roof terrace
The new plaza provides Bostonians with much-needed flexible open space that accommodates all scales of events in all seasons. Activated with 21st-century civic amenities like new shaded seating, a public art space, a speaker’s podium, interactive water features, and improved wayfinding, the renovated plaza is a more welcoming place than it has ever been. From celebrations, concerts, and large events of up to 15,000 people, to everyday farmer’s markets, exercise classes, cultural events, and art installations, the updated public space is a humming heart of Boston’s downtown.
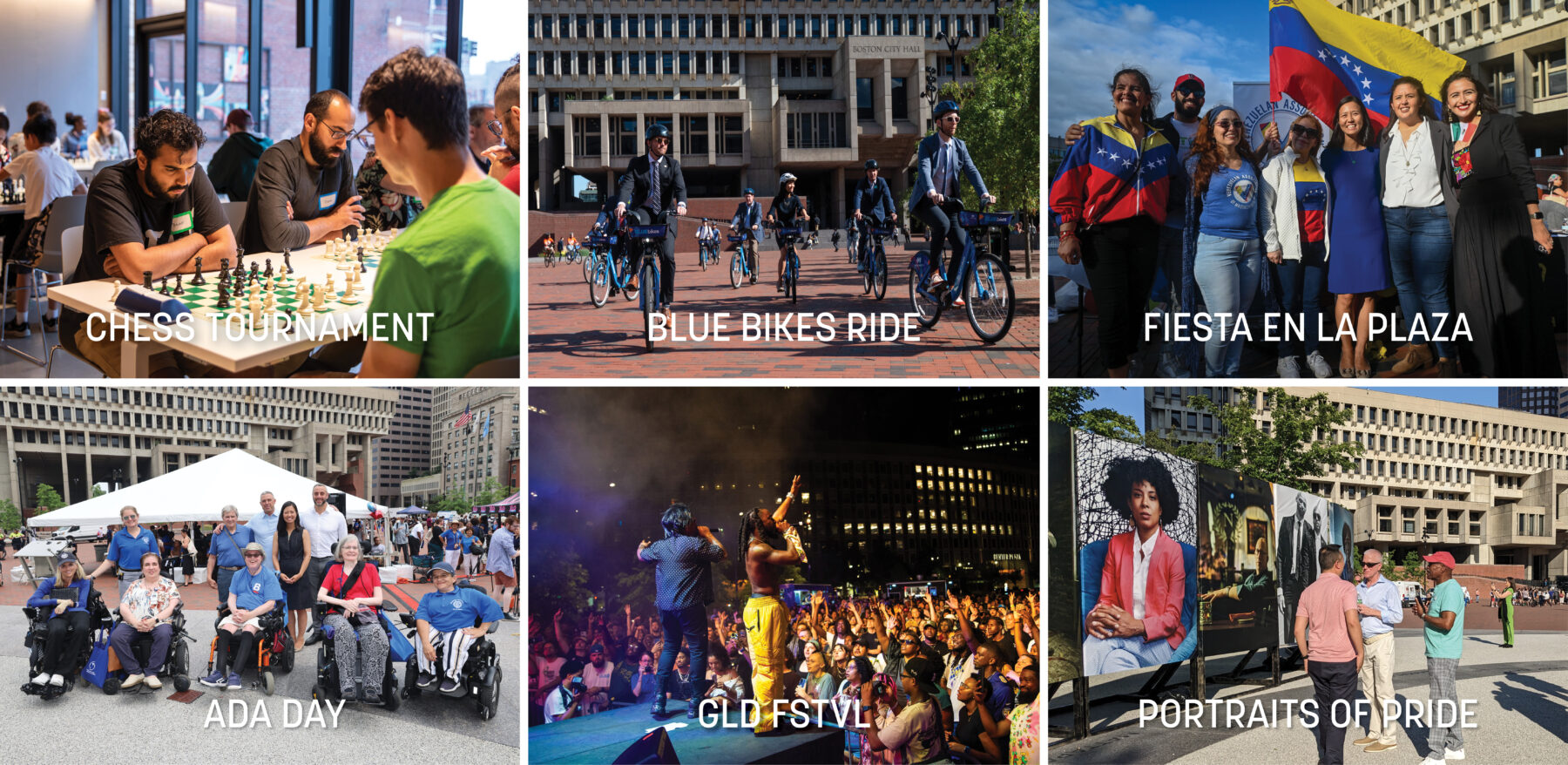
The renovation modernized the historic plaza with improved infrastructure, sustainability and public spaces while simultaneously honoring its original intentions and history as Boston’s place to gather, celebrate, and make residents’ voices heard.
The Boston City Hall Plaza Renovation project was managed through the City’s Operations Cabinet by the Public Facilities Department in partnership with the Property Management Department and was assisted by owners project manager Skanska USA.
For additional information about the City Hall Plaza Renovation project, visit boston.gov/city-hall-plaza. For more background on the Rethink City Hall Master Planning Study completed in 2017, visit www.rethinkcityhall.org.
For more information contact Fiske Crowell or Mauricio Gomez.
The transformed Plaza will serve as a welcoming civic heart for generations of Bostonians
Sasaki talked with Boston’s Disability Commissioner Kristen McCosh about the universal accessibility of the new plaza design
Two Sasaki landscape architects lead a tour of the ongoing renovation of this historic plaza
The project will transform one of Boston's most-used civic places into a welcoming and accessible destination
Updates will bring the Plaza into the modern century with improved infrastructure, sustainability, and public spaces — honoring the plaza's 50-year history while making it a more accessible place for all