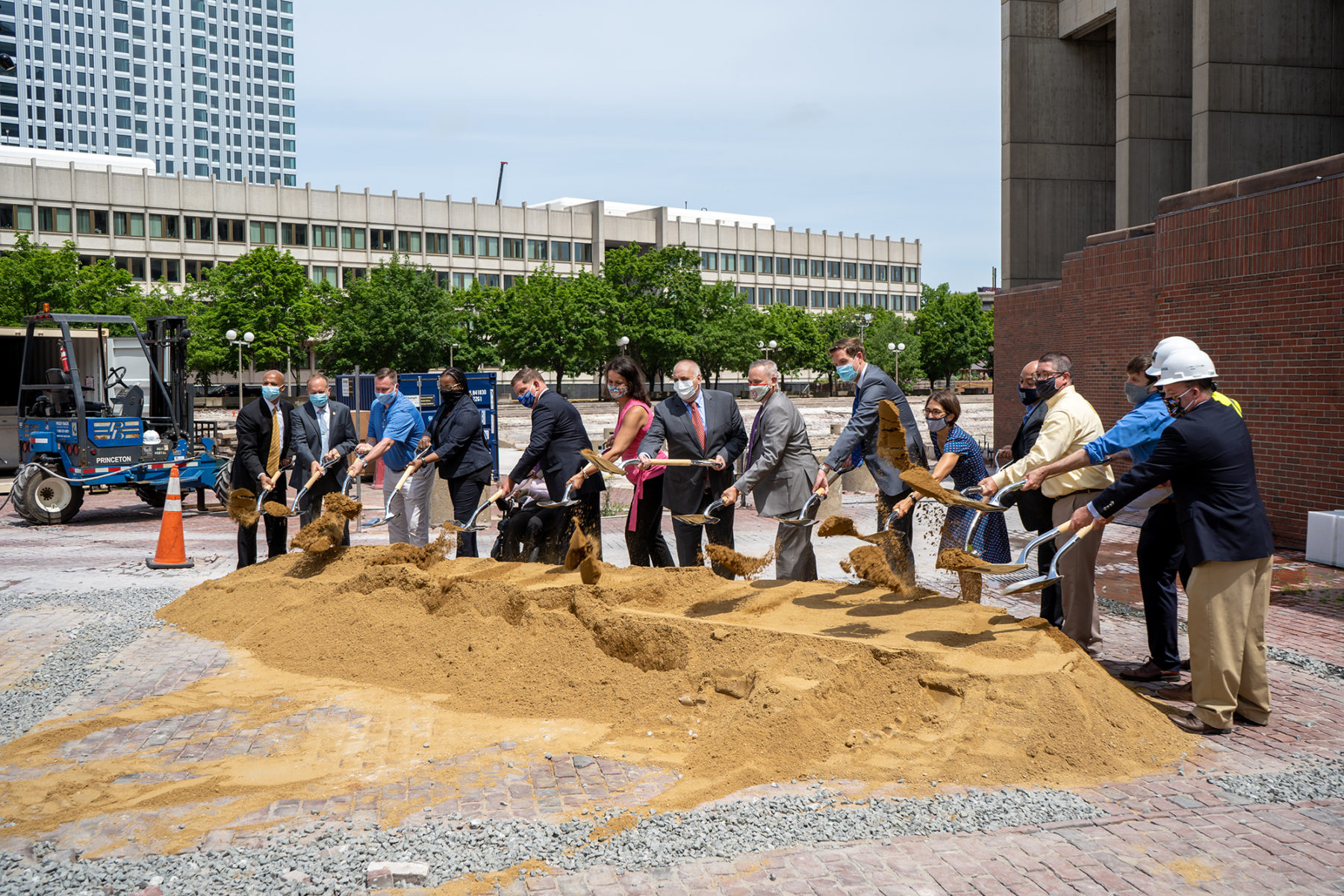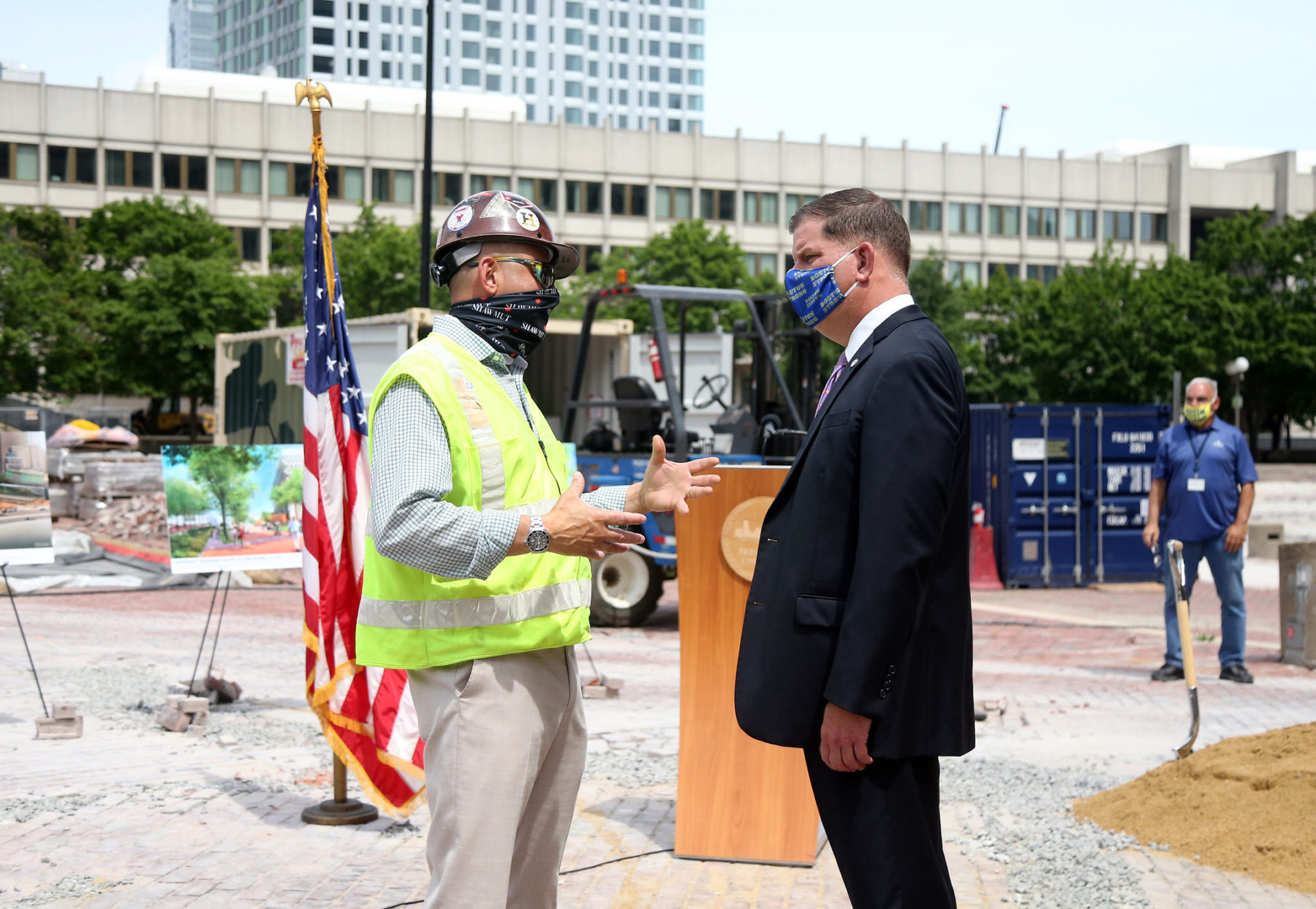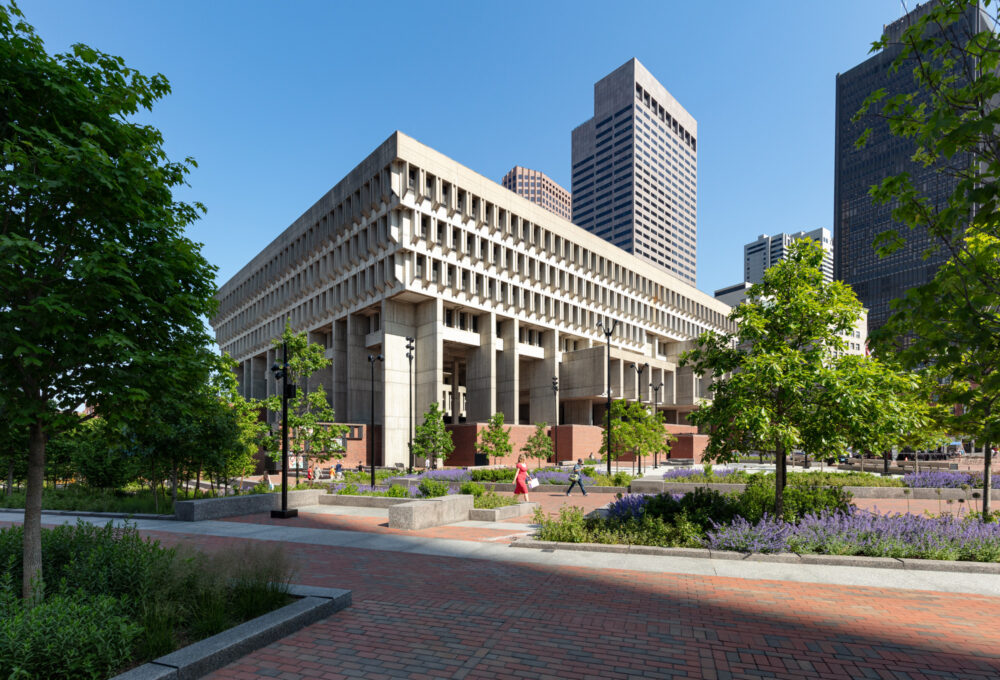City Hall Plaza’s redesign includes a focus on:
A welcoming and civic front yard
With Boston’s renovated City Hall Plaza, this community space will become universally accessible for residents of all abilities. Opening up the Plaza for all will include re-opening the second floor of City Hall Plaza to the public, allowing easier access to the building. This public-facing entrance was closed in 2001, and will open again under the new renovation plan.
The renovation also includes 3,000 new welcoming spaces for residents to sit, 12,000 square feet of playscapes for children and families, and 11,000 square feet of terraces for pop-up play and interactive public art.
Flexible and accommodating event venues
Boston City Hall Plaza renovation will right-size one of Boston’s largest event spaces, and create civic event spaces that can be used by all Boston residents. The renovation includes creating seven new “plug and play” locations for community groups to utilize, with space for 10,000 – 12,0000 visitors on the main Plaza, and room for a 20,000 – 25,000 person gathering on the entire Plaza.
The new design will also include three smaller event and gathering places, and a new civic building on Congress Street, equipped with a bathroom and other facilities to support public gatherings.
A model of sustainability and resilience
Creating a sustainable City Hall Plaza that meets the City’s environmental goals is one of the key parts of the Plaza renovation, and this renovation will make City Hall Plaza one of Boston’s signature civic spaces environmentally sustainable, meeting Boston’s resilience standards.
The renovation includes an increase in permeable surfaces that will soak up stormwater, planning ahead for severe weather in downtown Boston. The design also includes over 250 new trees, 3,000 new shrubs, and 10,000 new perennials and grasses. The vegetation in the plaza provides shade to over 50% of the site, minimizes heat-island effects, sequesters more than 55,000 tons of carbon emissions, and creates a diverse plant-rich environment that supports urban ecological systems.
Read more about the project in the Boston Globe and Boston Magazine.



