Boston City Hall Plaza Renovation Breaks Ground
The project will transform one of Boston's most-used civic places into a welcoming and accessible destination
 Sasaki
Sasaki
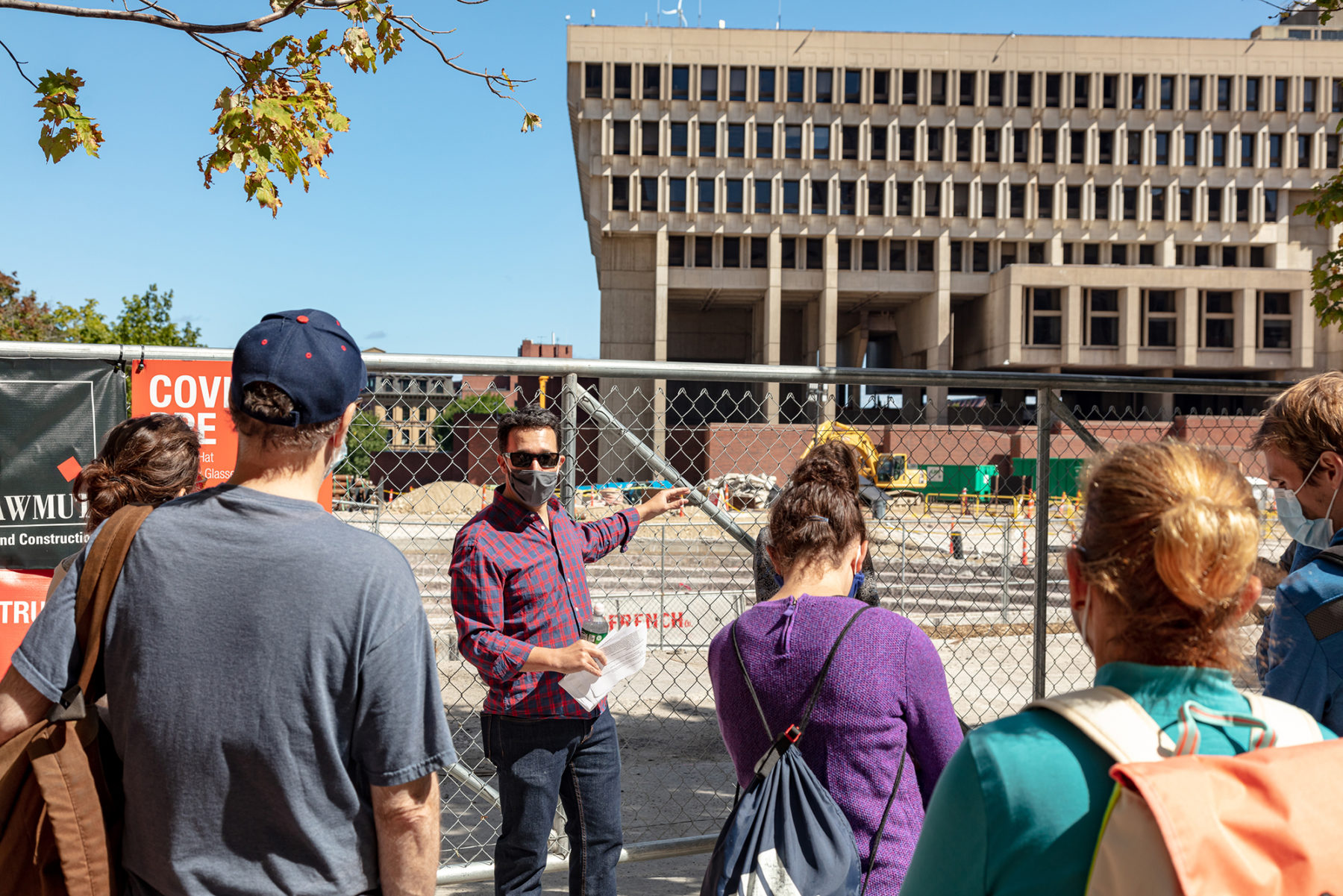
Sasaki’s work with the City of Boston to redesign City Hall Plaza is well underway, and the construction has uncovered some interesting pieces of the city’s history.
Principal Kate Tooke, and senior associate Mo Gomez recently led a walking tour of the site as part of The Cultural Landscape Foundation’s (TCLF) What’s Out There Weekend. More than two dozen people came to learn about the history of Boston’s Government Center, the historical structures that have been revealed during construction, and current redesign work that was initiated by Mayor Walsh’s vision to transform City Hall Plaza.
For the past two decades, the northwest corner of the vast brick plaza has been defined by a concrete patch that the construction team as termed “the concrete baseball diamond”. Construction activities have recently unearthed the structure of the original plaza fountain, which descended ten feet below the plaza surface. Originally imagined as an “object in the field of the radial-patterned plaza, the sunken fountain operated for just a few years in the early 1970s before it began to leak into the MBTA tunnels below and was eventually capped with concrete.
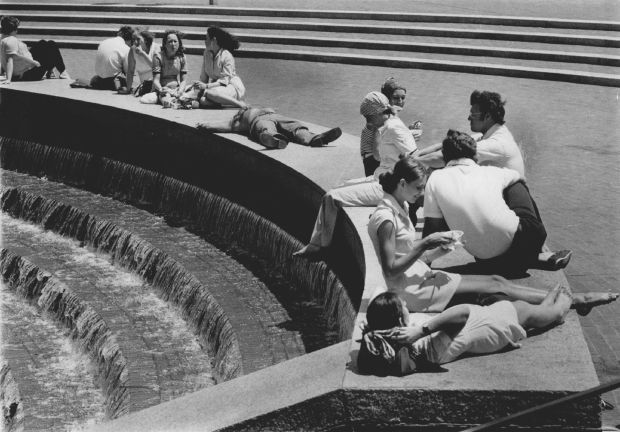
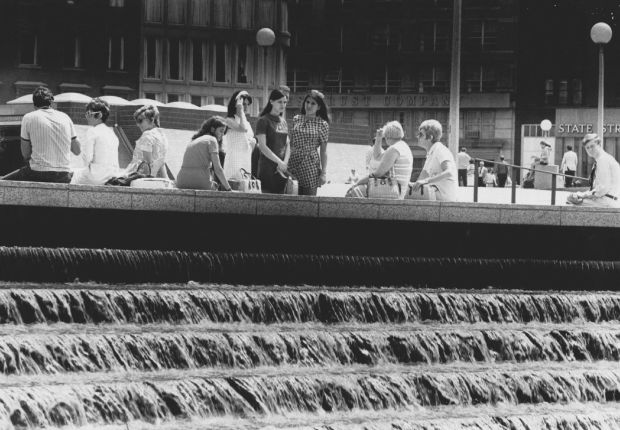

Photos taken in 1975 show the fountain in its original glory
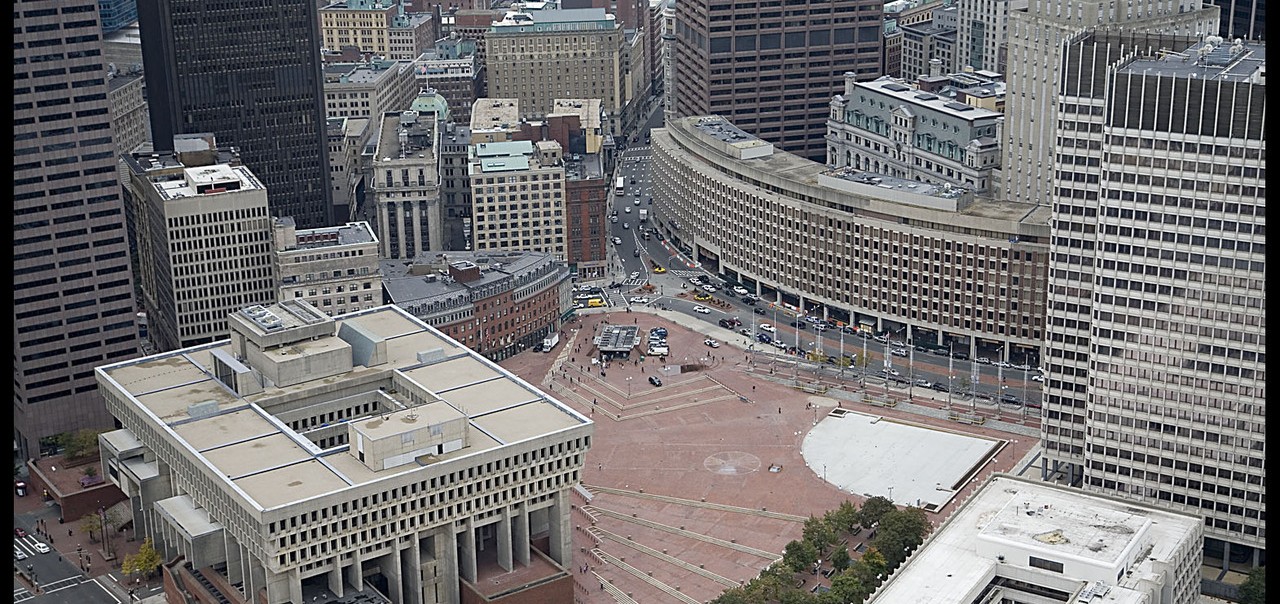
The northwest corner of the plaza has been defined by a baseball-diamond shaped concrete cap over the fountain for more than two decades
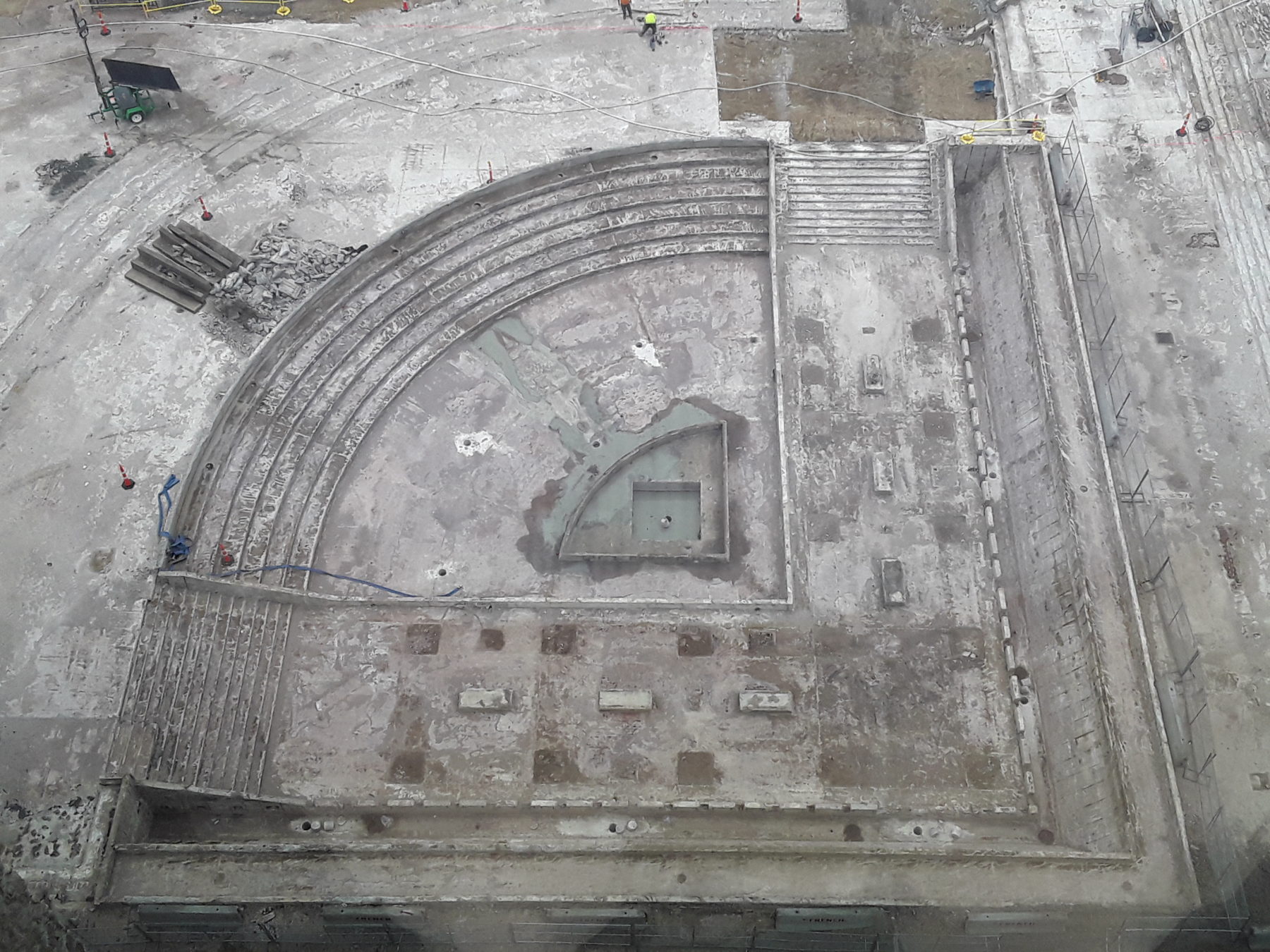
Construction activities on the plaza have recently revealed the original fountain structure under the concrete cap
Tooke, lead landscape architect on the City Hall project, noted that redesign for the Plaza was driven by Mayor Martin J. Walsh’s plan to, in his words, “re-imagine City Hall Plaza as the thriving, healthy, innovative space that it should be.” Mayor Walsh called the city to action in his 2015 State of the City address, saying, “it’s time we showed real pride in our front yard.” In considering the renovations, the design team introduced many new elements to the plaza, but the old fountain location, and other structural aspects of the original design were maintained. “Our team studied the radial patterning of brick and granite in the mid-century plaza as well as the placement of the sunken fountain as an object in that field,” Tooke said. “We’ve honored the historic structure by inverting the object, reimagining a raised gathering place and stage at the northwest corner.”
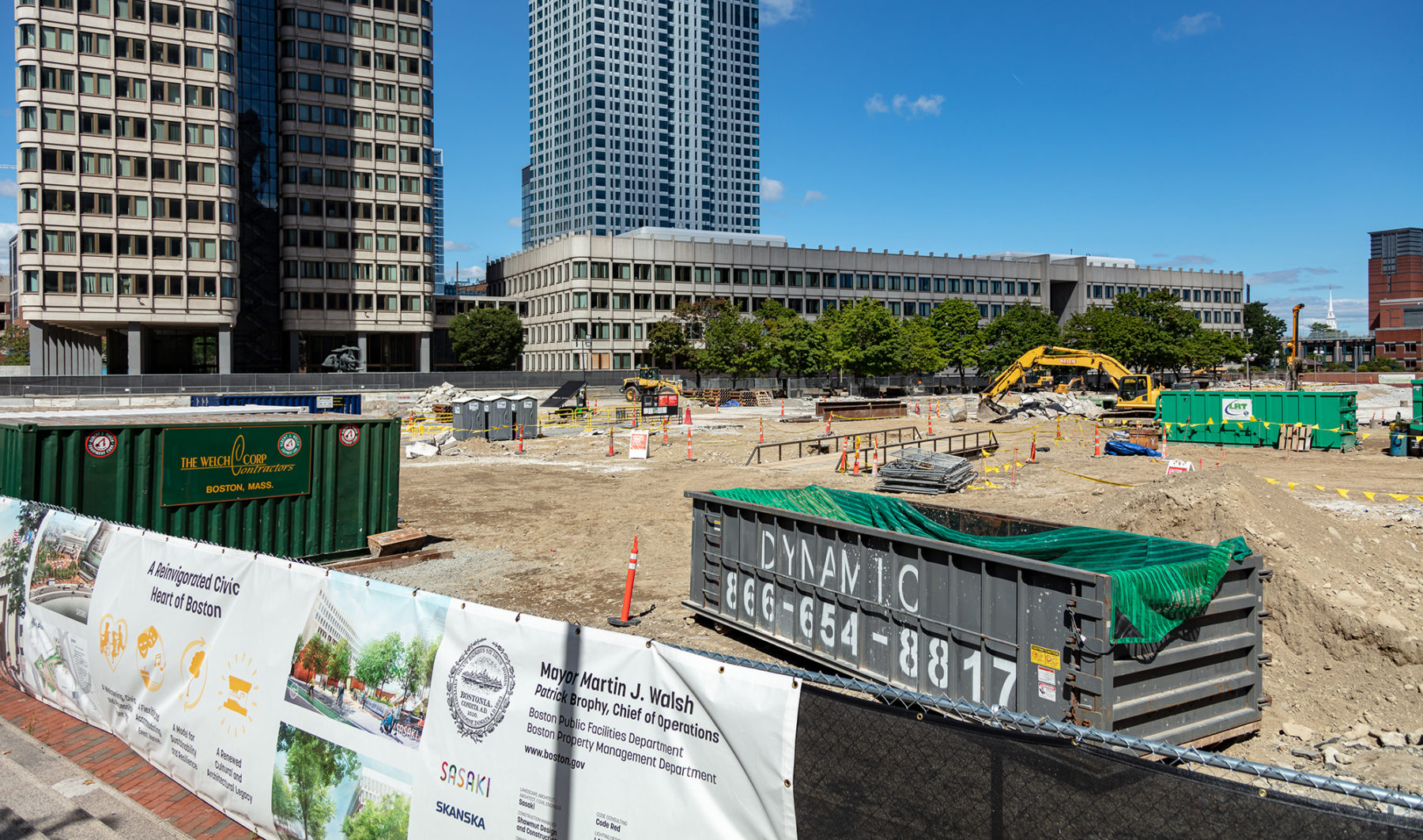
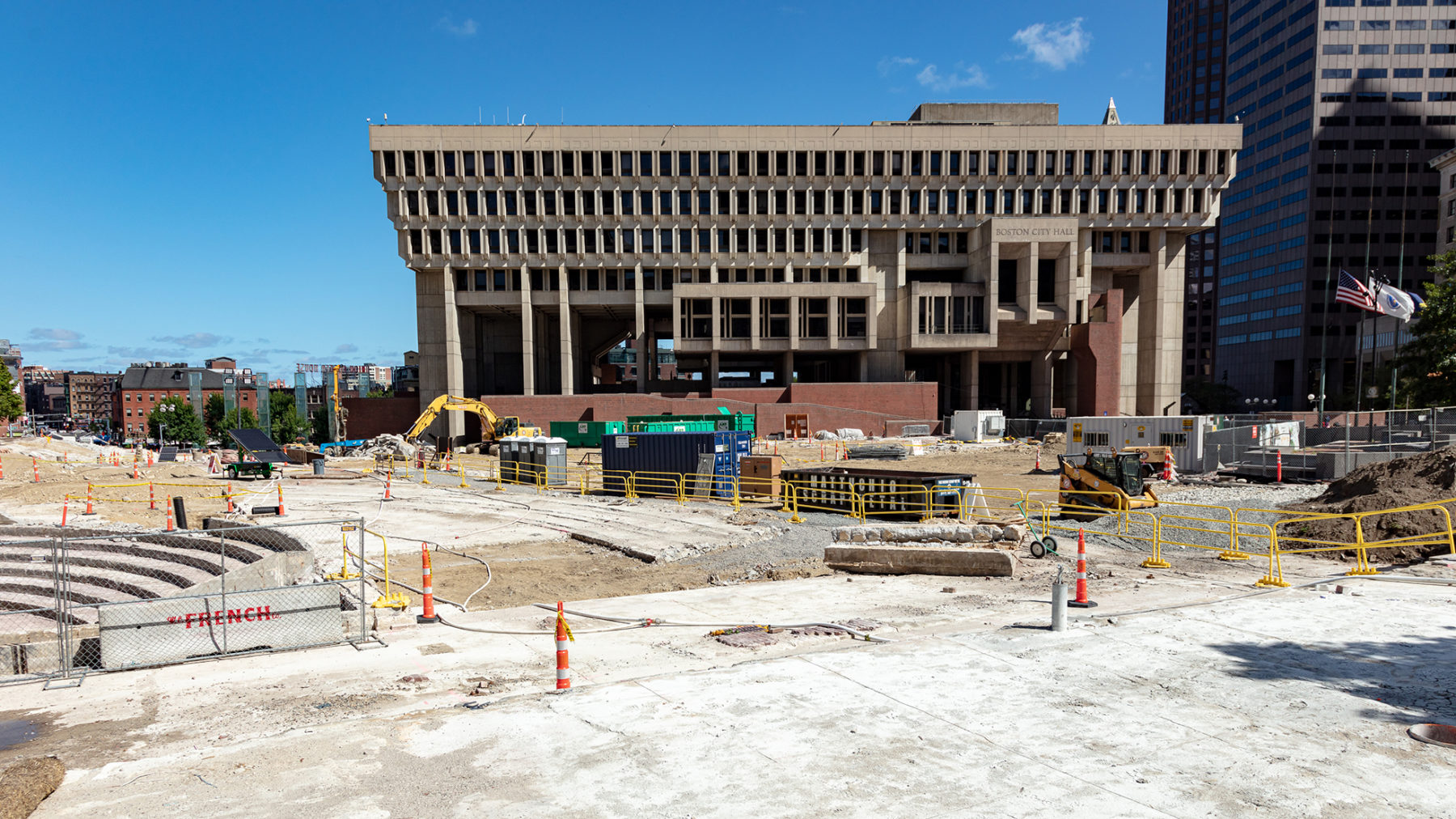
Digging deeper into history, the TCLF tour also discussed the neighborhood of Scollay Square, which was cleared in the 1960s to make way for the new Government Center. Gomez, project manager for the plaza renovation, noted, “the design team has carefully negotiated complex subsurface conditions related to the original neighborhood, including some of the nation’s oldest train tunnels that once ran beneath Cornhill and Hanover Streets.”
When the construction is complete, the long arc of history that has shaped the center of Boston will be interpreted along an accessible route through the plaza called the Hanover Promenade, which reconnects the original neighborhood street. Future visitors to the plaza will be able to trace a graphic narrative of the city’s transformation from Shawmut peninsula to a colonial city to the modern imprint of Government Center. “Renovating the plaza has been an exciting process of crafting an inclusive and vibrant 21st century destination that still touches the deep and rich history of our city,” said Tooke.
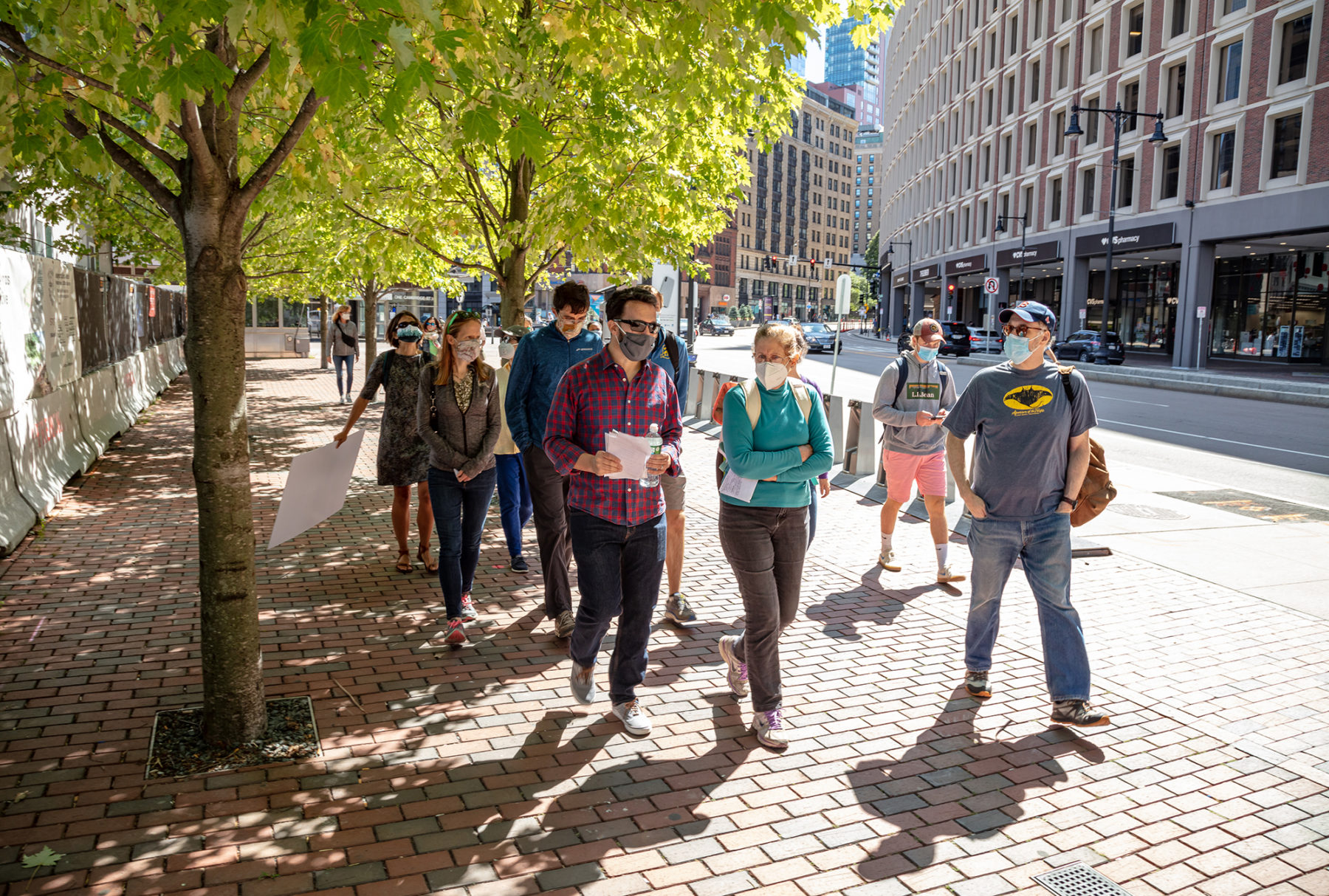
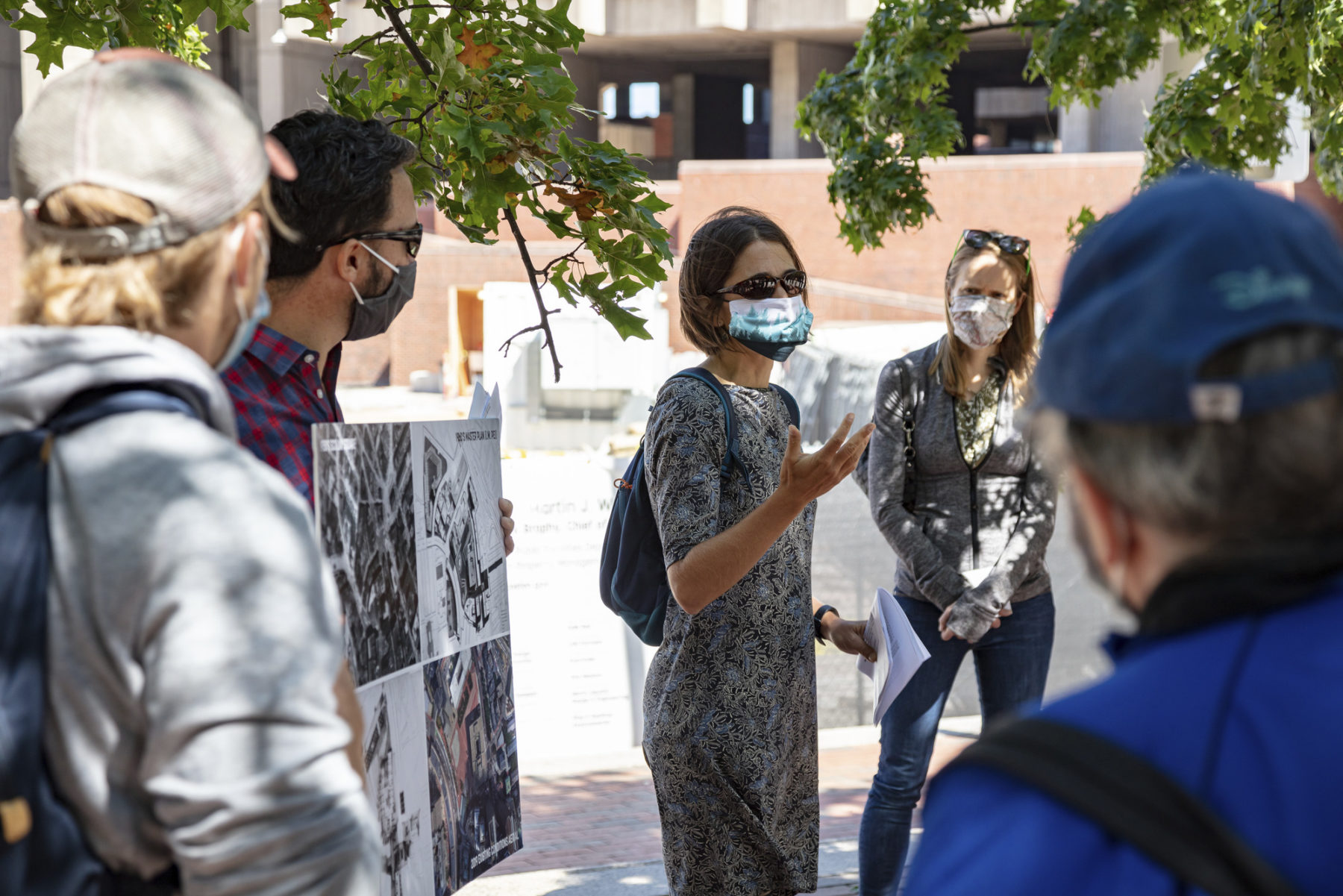
The project will transform one of Boston's most-used civic places into a welcoming and accessible destination
Updates will bring the Plaza into the modern century with improved infrastructure, sustainability, and public spaces — honoring the plaza's 50-year history while making it a more accessible place for all