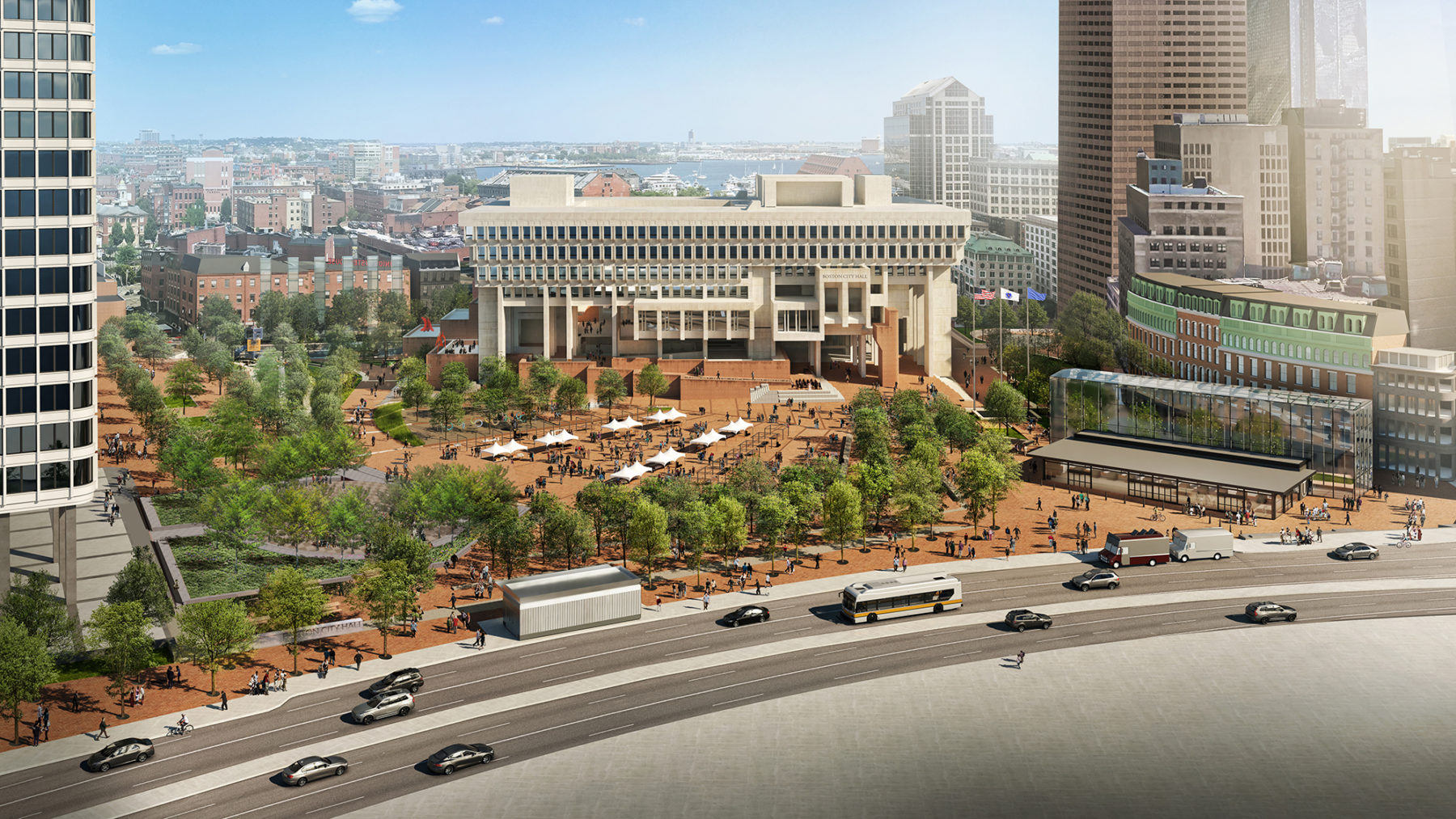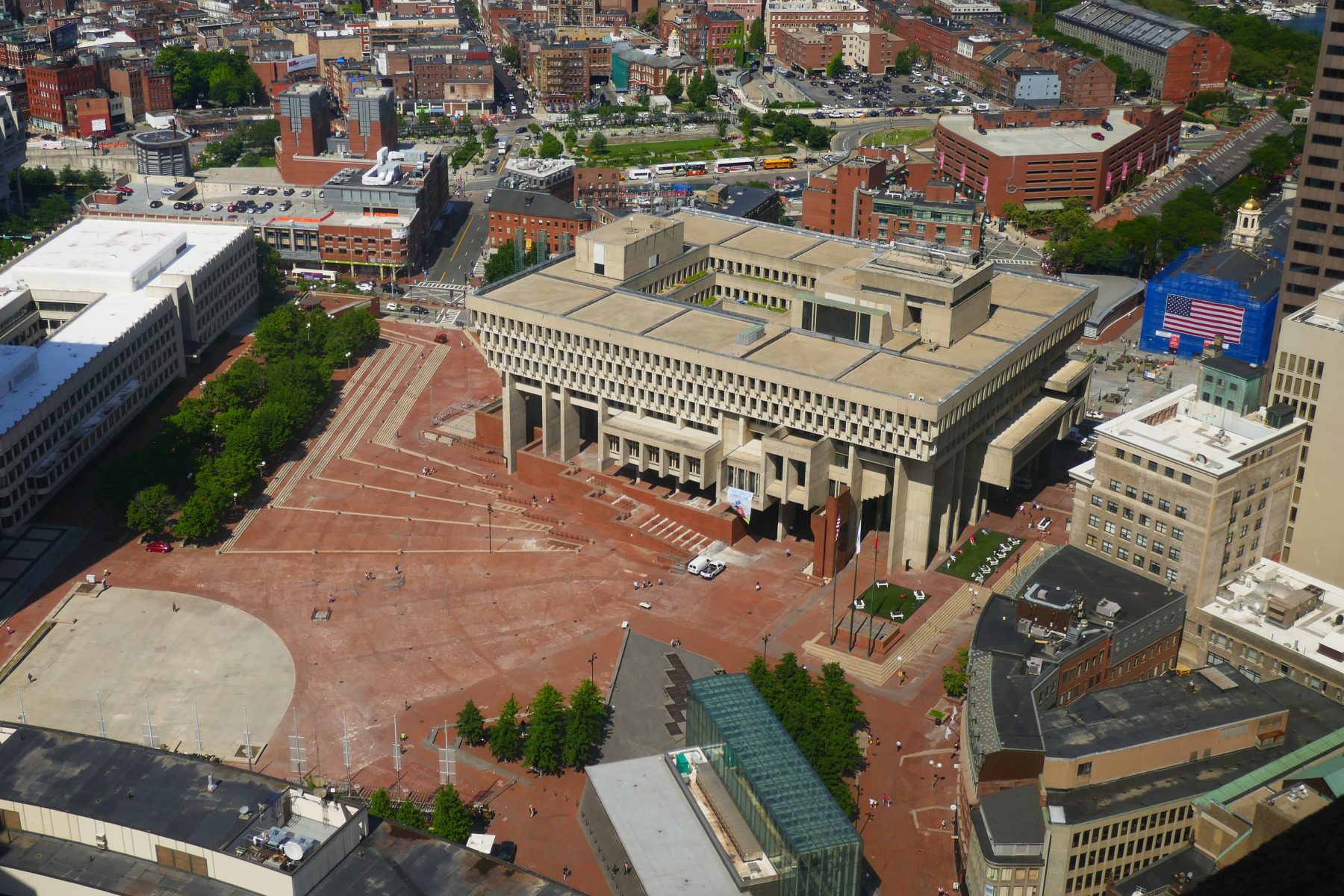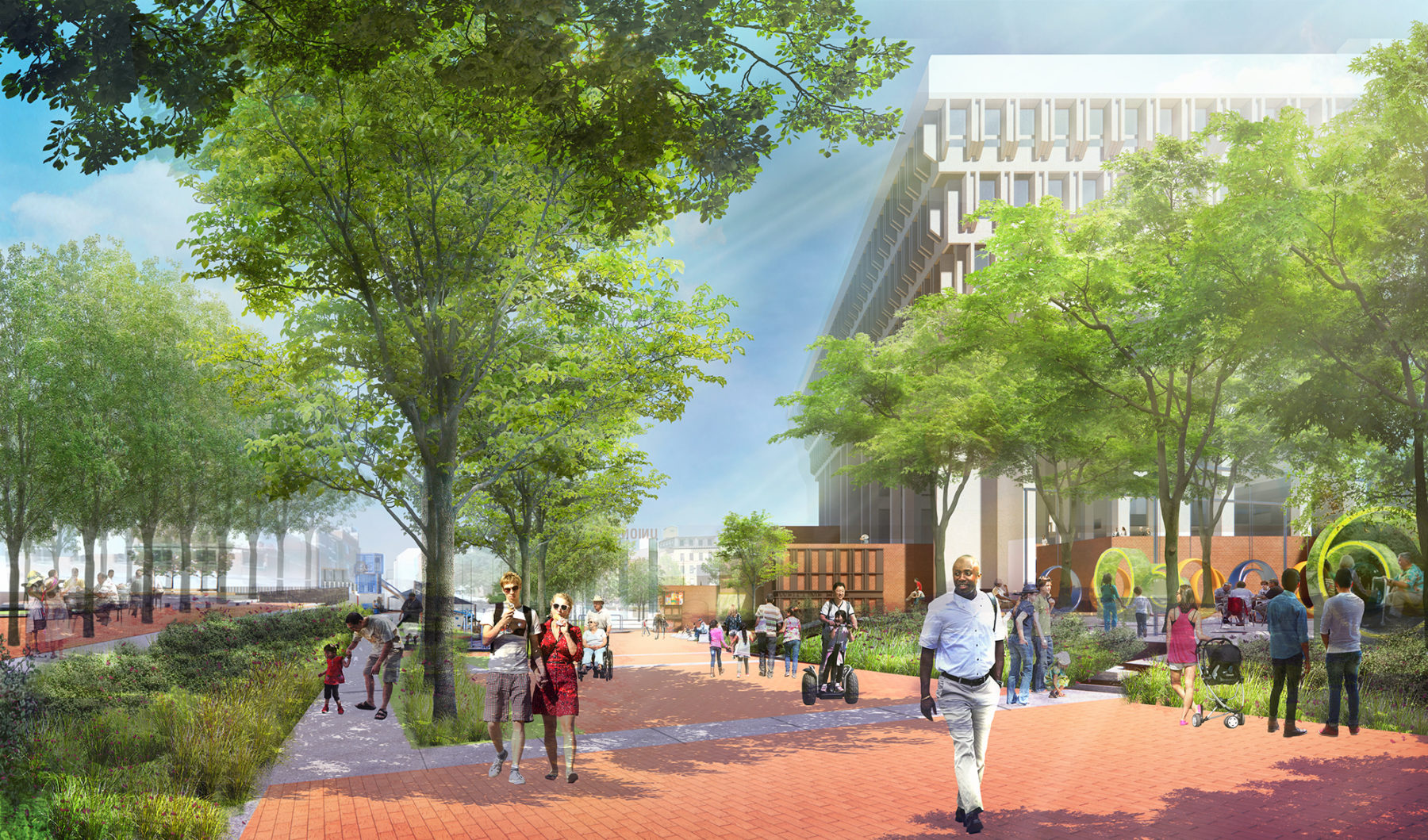A Walk Through History: Touring Boston’s City Hall Plaza Under Construction
Two Sasaki landscape architects lead a tour of the ongoing renovation of this historic plaza
 Sasaki
Sasaki

The following originally appeared in Landscape Architecture Magazine.
Plenty of people have tried, with varying degrees of success, to convince Bostonians that their famous—and famously hated—city hall is a good building. But nothing may be as transformative in shifting the public’s perception as the renovation of its surrounding plaza, to be unveiled in 2022.
Completed alongside the building in 1968, Boston City Hall Plaza was modeled after Siena, Italy’s Piazza del Campo, right down to its radial banding and brick expanse. It was designed, however, by I. M. Pei and the building architects. No landscape architect was ever involved. “I think that’s one of the shortcomings of the project was designed by architects on napkin sketches,” says Mark Pasnik, a principal at the Boston-based multidisciplinary design firm Over Under and the coauthor of Heroic: Concrete Architecture and the New Boston. The oversight resulted in a desolate and overscaled hardscape that ultimately, Pasnik says, is “too gestural and not consistent with the life of the city on a day-to-day basis.”

Critics argue the plaza has been out of sync with the daily life of Bostonians since its completion in 1968
The plaza has suffered its share of neglect as well. The few trees included in the original design have been removed, and the depressed fountain in the northwest corner was turned off in 1977. All of this has contributed to the feeling that city hall is an inhumane and foreboding place, Pasnik says — a feeling that’s been displaced onto the architecture of the building. Pasnik, a consultant for the redesign, has spoken with dozens, if not hundreds, of people about Boston City Hall for various projects over the years, and “the [most common] response we get,” he says, “is, ‘I hate the building,’ and then we’d talk to them more, and they say, ‘Well, it’s really the plaza that’s the problem.'”

A goal of the redesign is to rescale the plaza while preserving the important viewsheds and enough open space for large events
"The response we get is, 'I hate the building," and then we'd talk to them more, and they say, 'Well, it's really the plaza that's the problem.'"
Mark Pasnik
Even the Cultural Landscape Foundation has acknowledged the shortcomings of the original design. Despite including the plaza in its 2008 Landslide program—which calls attention to endangered works of significant landscape design—the organization made special note of its various failings, stating that the “scale and unrelieved nature of the plaza…has led many to call for changes that might humanize it, introduce more greenery, and make it a better defined and more welcoming place in the heart of the city.”
The redesign, led by Sasaki and currently under construction, certainly introduces more greenery. More than 100 trees and 27,233 square feet of vegetated space are being added to the plaza, along with an adventure playground, a raised gathering space where the fountain was, and multiple venues for art. It also carves the plaza into a number of smaller, more human-scaled spaces while retaining much of the plaza’s original geometry and materiality.
More important than any one architectural detail is the relationship between the plaza and the building, which was meant to be porous. Though increased security protocols following 9/11 prevent a free flow of people through the building. Pasnik says the plaza redesign strengthens this relationship by reopening the north entrance and creating an accessible entrance to the fourth-floor courtyard. “While it’s a change to the building, it’s actually closer to the original intent than the current use patterns allowed,” he says.
As to the plaza’s influence on the perceptions of future generations, Pasnik sees it going one of two ways. “One, it does improve perception, and people see the building in a context where the framing of the building is more close-in and more intentional.” he says. “But the slightly cynical side of me wonders whether, now that the plaza is in good shape, people will think the building is the real eyesore.’
Timothy A. Schuler, the editor of now, can be reached at [email protected] and on Twitter @Timothy_Schuler.
Two Sasaki landscape architects lead a tour of the ongoing renovation of this historic plaza
Sasaki design team discusses improving accessibility and green space at Boston City Hall Plaza with Forbes