Then and Now: 65 Years of Practice
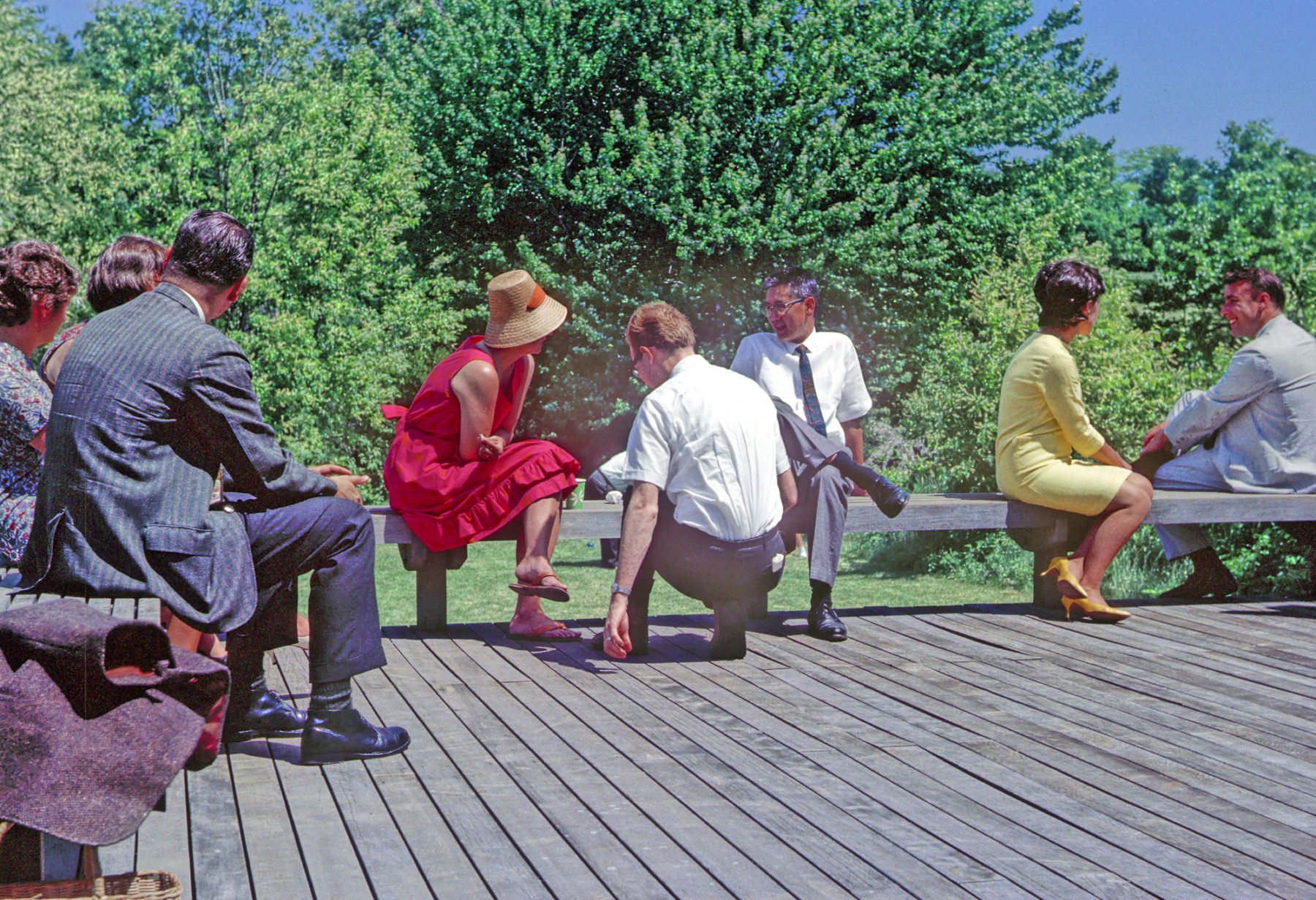
 Sasaki
Sasaki

Earlier this summer, Sasaki celebrated 65 years of practice.
In honor of our milestone firm anniversary, Sasaki’s librarian/archivist and associate, Aliza Leventhal, uncovered a reflection on our history dating back almost four decades. Today, we share excerpts of remarks given to a Harvard Graduate School of Design audience on November 5, 1981 by Stuart O. Dawson, FASLA, Sasaki principal emeritus and landscape architect.
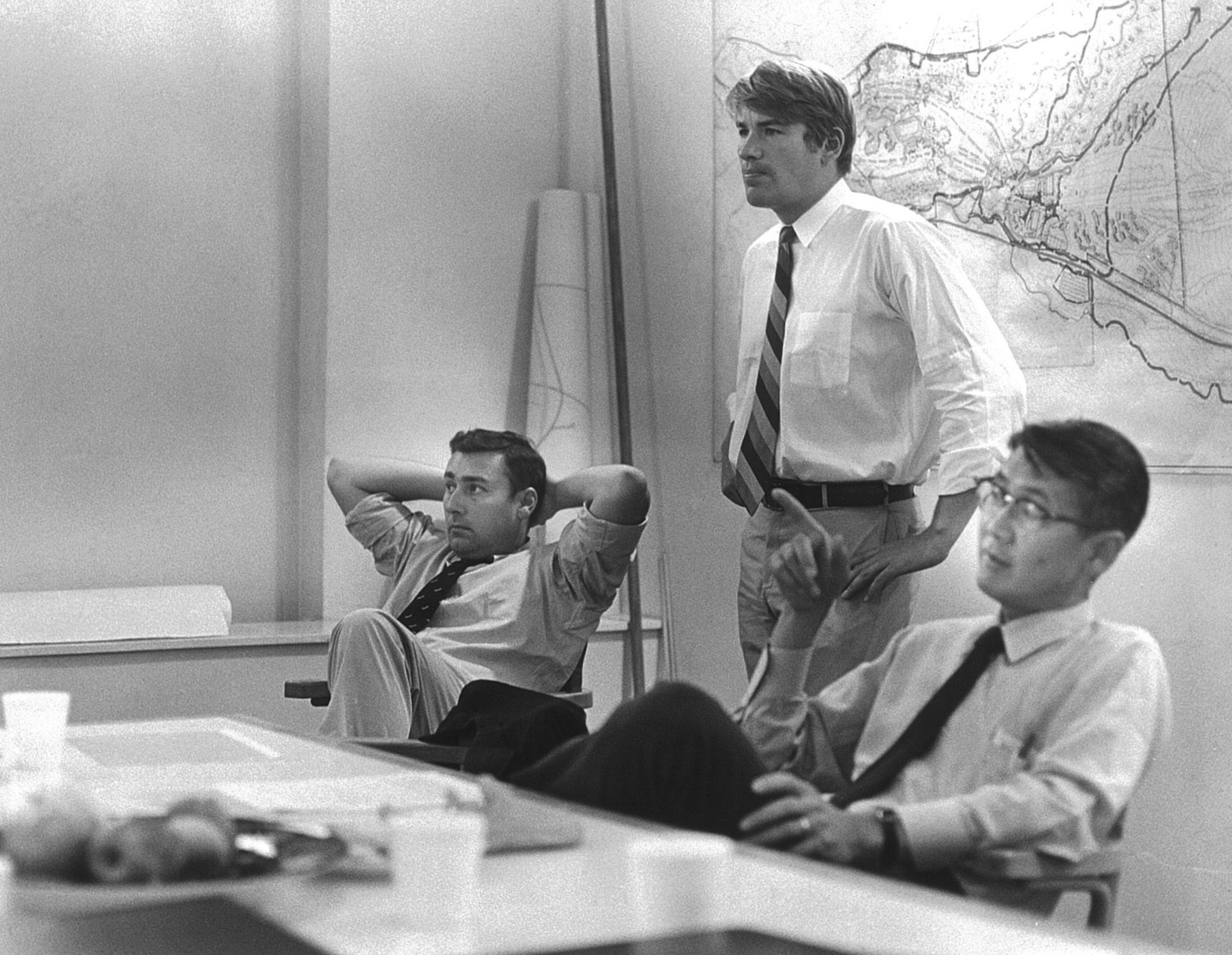
Early leaders of the firm, Stuart Dawson (center) with Kenneth DeMay (left) and founder, Hideo Sasaki (right)
Dawson was a tremendous force at Sasaki who defined the practice alongside Hideo Sasaki and others, leading many renowned projects until his retirement in 2008. Dawson started at Sasaki in 1957, joining the firm in its earliest days. At Sasaki, he had a hand in shaping and leading beloved projects like the Waterfront Park and Rose Kennedy Garden, Long Wharf, and Christian Science Center, here in Boston, MA. Around the country, Dawson made his mark on landscapes for Boulder Valley Mall in Boulder, Colorado; Charleston’s Waterfront Park in Charleston, South Carolina; Constitution Plaza in Hartford, Connecticut; the Dallas Arts District in Dallas, Texas; John Deere & Co. headquarters in Moline, Illinois; Foothill College, in Los Altos Hills, California; Frito Lay Corporate Headquarters in Plano, TX; Jacob’s Pillow in Becket, Massachusetts; the Kennedy Center and the Smithsonian Institution, in Washington D.C.; and University of Illinois Urbana-Champaign.
In the excerpts below, Dawson describes how the practice came to be, its present identity (in 1981), and what it was like working for its namesake founder, Hideo Sasaki.
“The view in the middle is of our office looks down the Charles River towards Boston,” says Dawson. “We indeed feel very much a part of the Boston/New England professional community and enjoy our waterfall location in Watertown Square. We often joke that we had to be here for twenty years before we got a project in New England, but we’re glad to say now that we have several.”
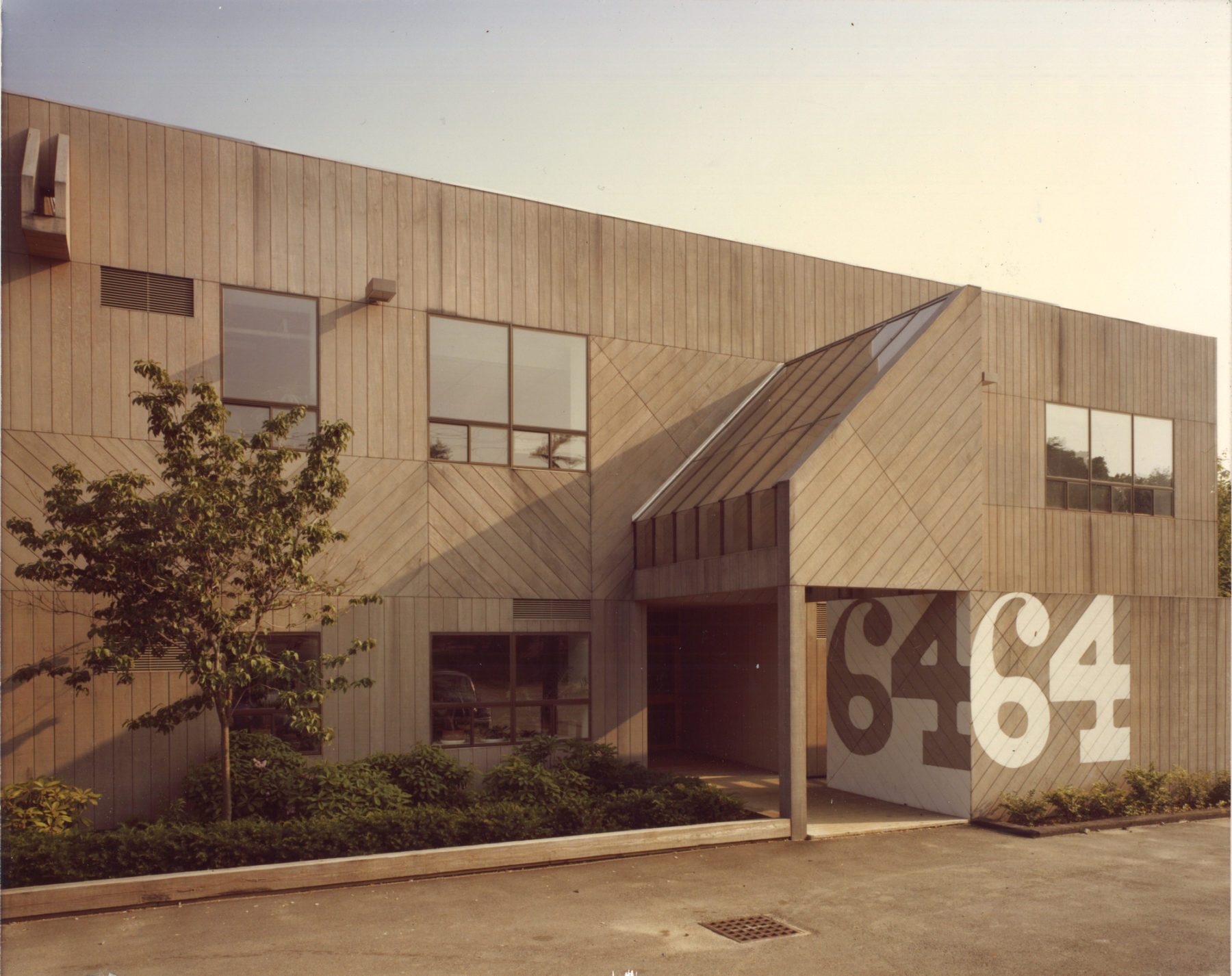
A historical snapshot of Sasaki’s global headquarters, which is still located in this same building, today, sited along the Charles River at 64 Pleasant Street, in Watertown, MA. Long before Sasaki’s establishment in 1953, the building previously served as a site of production as a paper bag factory.
“Who are we?” asks Dawson. “Since the 1950s, we have been a multi-disciplinary design firm founded by Hideo in 1953 and developing, with his active leadership, until his retirement last year. There were several early partnerships, Hideo Sasaki and Associates; Sasaki-Novak; Sasaki-Walker with Pete Walker, and that’s the forerunner of the SWA Group as most of you are aware of; Sasaki-Strong with Dick Strong of Toronto; and Sasaki, Dawson, DeMay which recognized the lead design roles that both Ken DeMay and myself played in the middle ‘60’s to the middle ‘70’s. Then, our practice really developed into a mid-size firm with several new owners and a broad multi-disciplinary ownership base.
“Now and for some six years, we are Sasaki, designers of the built environment, the planning and design of open spaces and buildings! We work with all sorts of types of projects, clients, but always look at design in context with its surrounding environment, fitting structures to the land, and fitting land forms to structures.”
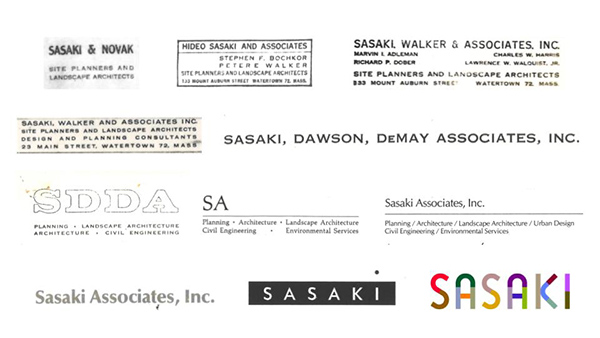
Sasaki has evolved not only in practice, but also in name and brand identity over the years. Today the brand’s logo, at its most colorful iteration (bottom right), displays a confident embrace of diverse parts joining in collective strength.
Sasaki has evolved not only in practice, but also in name and brand identity over the years. Today the brand’s logo, at its most colorful iteration (bottom right), displays a confident embrace of diverse parts joining in collective strength.
“Our Sasaki team is 200 strong,” says Dawson. “People today are really quite surprised to discover the balance of disciplines here at Sasaki! In fact, this balance has been developing ever since we were a bunch of students working in Hid’s office basement. And so it’s nothing really new, it’s just that as it’s grown, it has grown in a very balanced way.
“All of us in the early years were brought together by Hideo during his teaching career at Harvard. It’s always been a pretty informal office. We like to work together in teams, both inside the office and outside the office.
“Our main office has always been in Watertown and we finally settled at 64 Pleasant Street, an old mill building on the Charles River. We have 35 professionals both in our Florida and Washington offices. Over the past ten years, we’ve built up the kind of staff and systems essential to maintaining good project control, to provide support services efficiently, and plan for the future of what is now a major international design firm.”
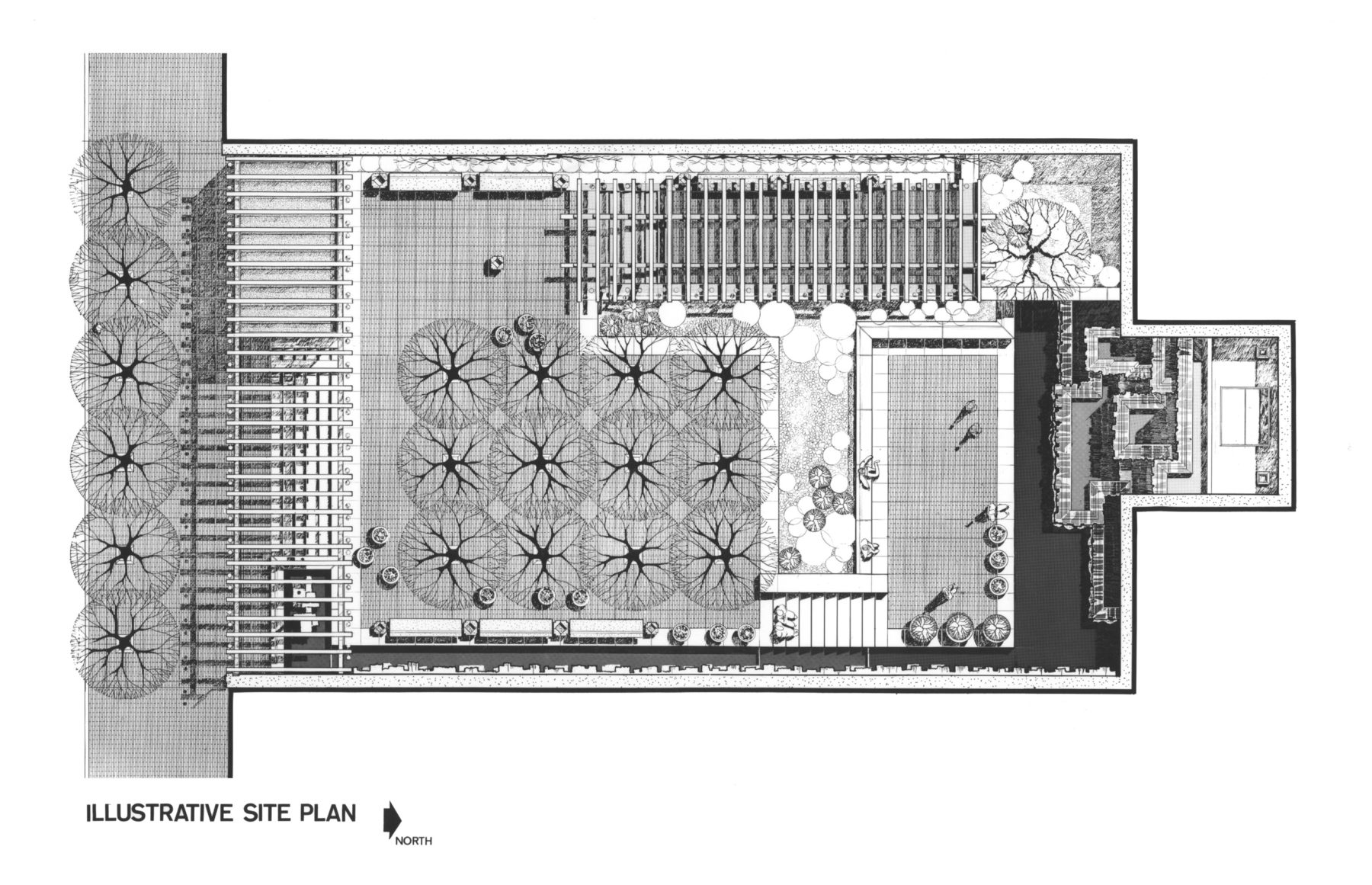
Drawing of one of the firm’s most beloved projects, New York City’s Greenacre Park.
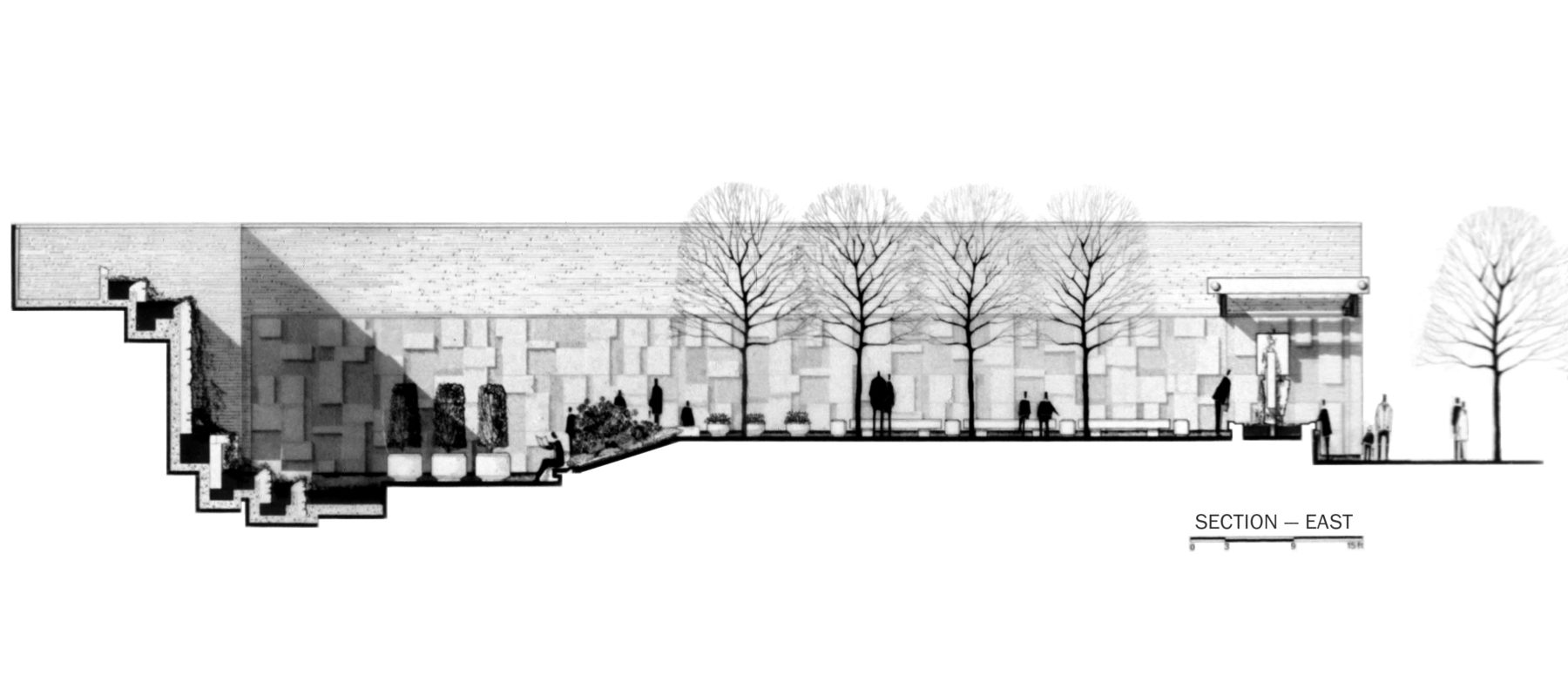
The park is a respite in the heart of Manhattan that still welcomes visitors in 2018.
Dawson continues, “His academic ties throughout his life were important to the growth of the office. Hideo studied at Berkeley, the University of Illinois, at Harvard, where he received his Master’s degree, taught there for a number of years, and was a Chairman of the Department of Landscape Architecture from 1958-1968. The development of our firm is largely the story of Hideo. Growing and developing a collaborative approach to design of the whole environment and to the art of landscape design in particular! Hideo’s academic connections set a style of collaboration—an intellectual and comprehensive approach to design. But with practicing professionals who were realizing real-life projects who understood what could work as well as what looked good!
“Hideo reached out beyond the landscape architect…Hideo’s real efforts were at relating to other great professionals who really believed in creating a total environment. He didn’t mean to snub landscape architects, he simply knew that to really create an environment, one had to go beyond being just a bunch of landscape architects.
“Sasaki is probably best known for its design of open space. We began our practice at a time when public recognition and professional emphasis was reestablished. Landscape architecture as an art, as a science, as a singular profession.”
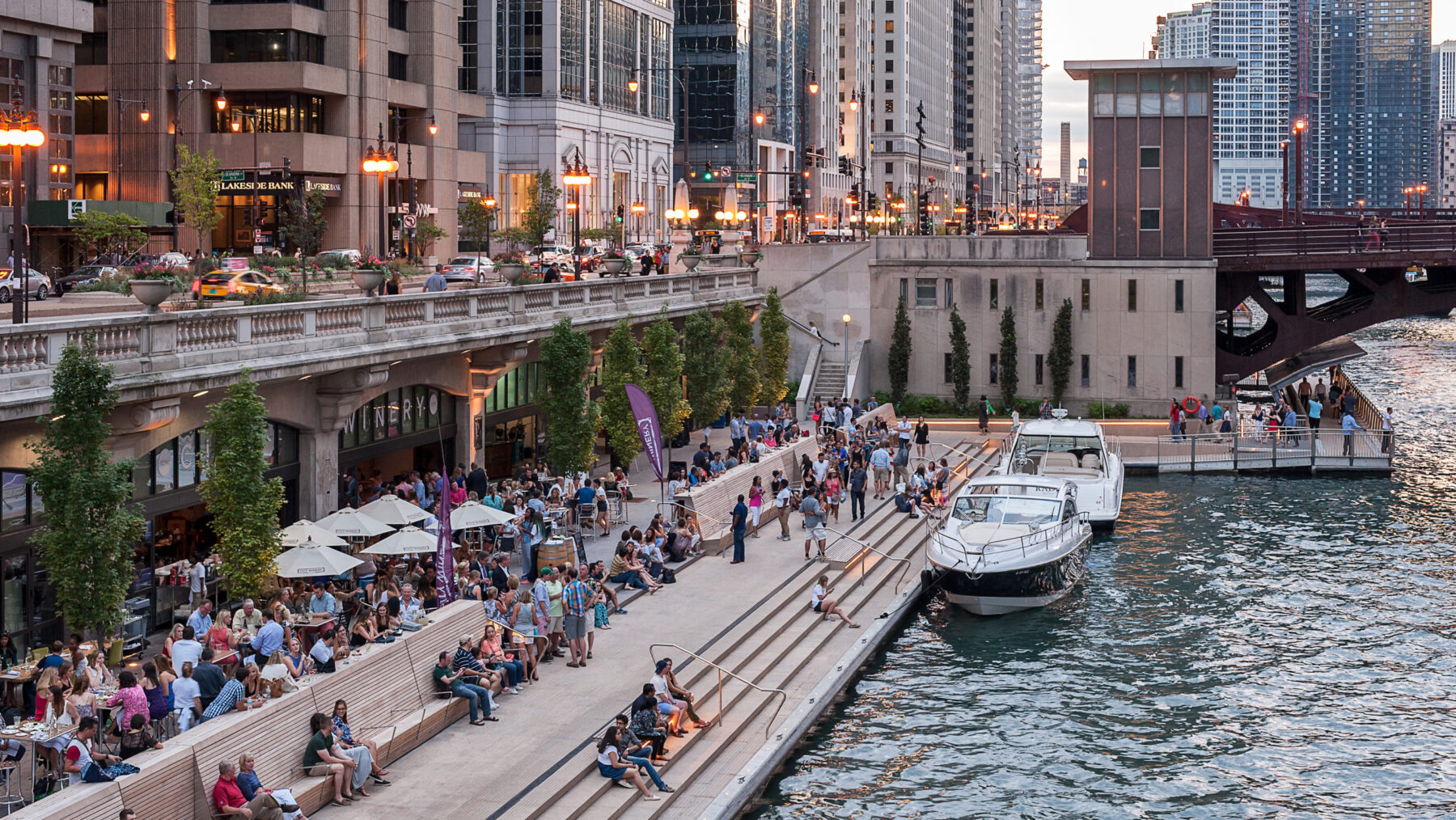
The wildly successful Phases 2 and 3 of the Chicago Riverwalk, led by Sasaki as prime consultant and co-designer, demonstrate how integration of multiple practices, like landscape architecture, architecture, and civil engineering, is becoming more common and integral in the crafting of urban public spaces.
Remarkably, the hallmark of the firm’s founding philosophy—that of truly interdisciplinary practice—remains the core of the Sasaki identity today. When Hideo Sasaki founded the firm, landscape architecture as a field was still maturing and the notion that site, building, and interiors should be unified in practice was not yet widely embraced. Hideo Sasaki saw early on that a fully integrated design partnership with other disciplines would strengthen all spatial design and he ingrained that thinking into the foundation of the practice.
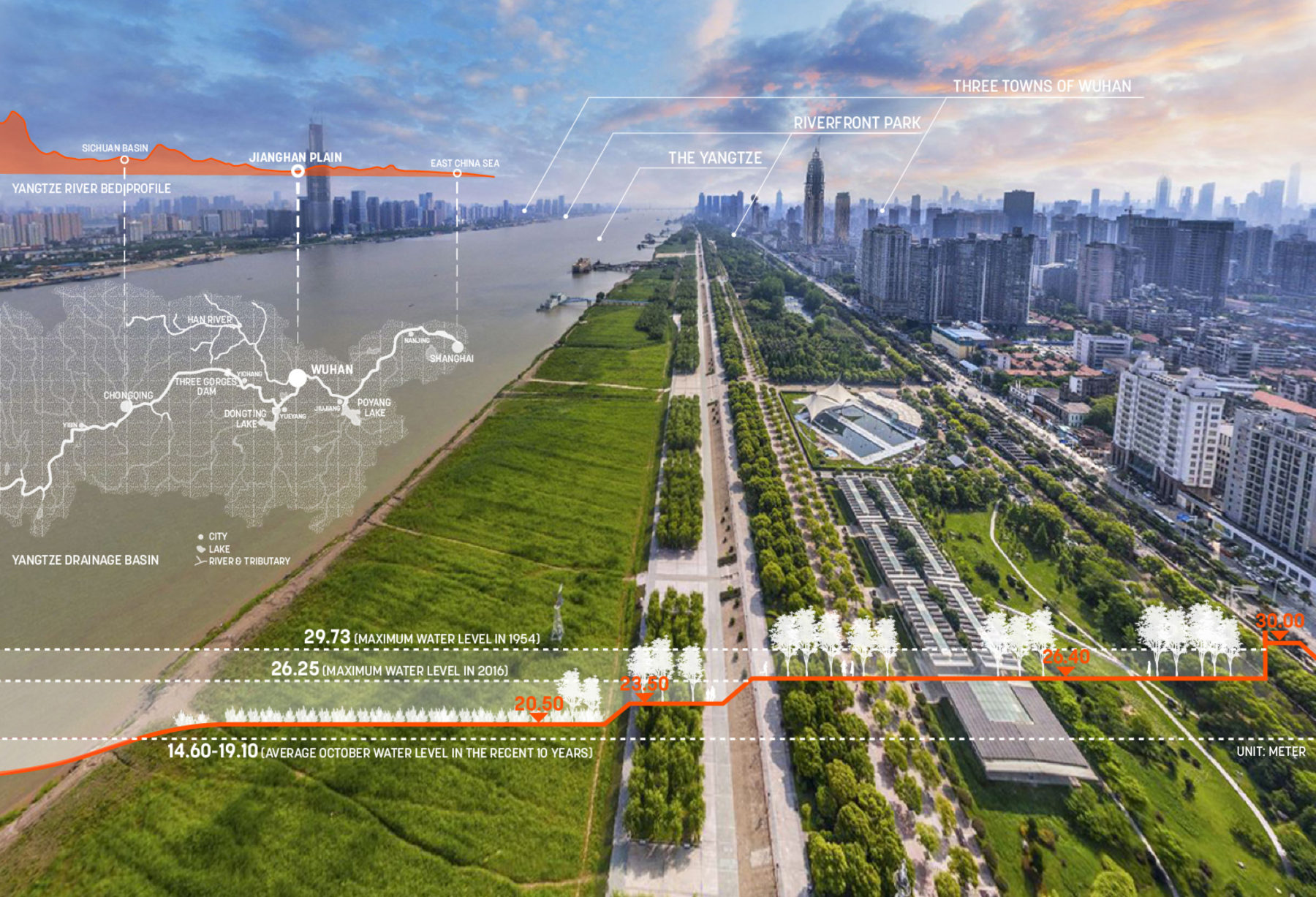
Wuhan Yangtze Riverfront Park, a master plan led by Sasaki in 2017, spanning over 10 miles of urban waterfront in the heart of Wuhan, China, manifests Sasaki’s strong global presence. The floodable park is a unique landscape forged by two thousand years of flooding that today embraces flooding as a driving force for space making and celebrates the Yangtze as a dynamic river.
The echoes of his philosophy still ring through these walls. Tao Zhang, ASLA, principal, landscape architect, and ecologist just recently offered up an interview on ecology and resilience, reiterating in his own words, in his own present time, some of the very themes Hideo Sasaki, Stuart Dawson, and their earliest partners could have said when they first set out to create a new kind of collaborative firm.
“Collaboration, from interdisciplinary to transdisciplinary, is the only way to make significant progress on the complex environmental challenges the world faces today,” reflects Zhang. “The scope of collaboration is beyond ecology per se, as socio-economic and cultural aspects of the challenges are equally important and intertwined with the environmental issues. Stakeholders, community members, and underrepresented demographics are among our collaborators as well as professional designers. At Sasaki, we have almost the full spectrum of design disciplines under one roof: planning and urban design, landscape architecture, civil engineering and ecology, architecture and interiors, technological innovation, and graphic design. We don’t have the ego to believe that we, as landscape architects, have the full body of knowledge to solve today’s complex urban issues. We know what we don’t know, and that is our strength.”
Notably, Zhang’s perspective sheds light on how the design dialogues have only continued to expand, integrating even more diverse voices from underrepresented communities to ensure that design serves everyone, and not just the elite. This is a welcome evolution of focus born out of an unwavering core belief in the power of diverse voices in bringing out the best in our designs and creating places that resonate deeply with the people who inhabit them.