Greenacre Park Joins National Registry of Historic Places
A legacy project by Hideo Sasaki, this vest-pocket park nestled between towers in Manhattan joins the National Register of Historic Places
 Sasaki
Sasaki
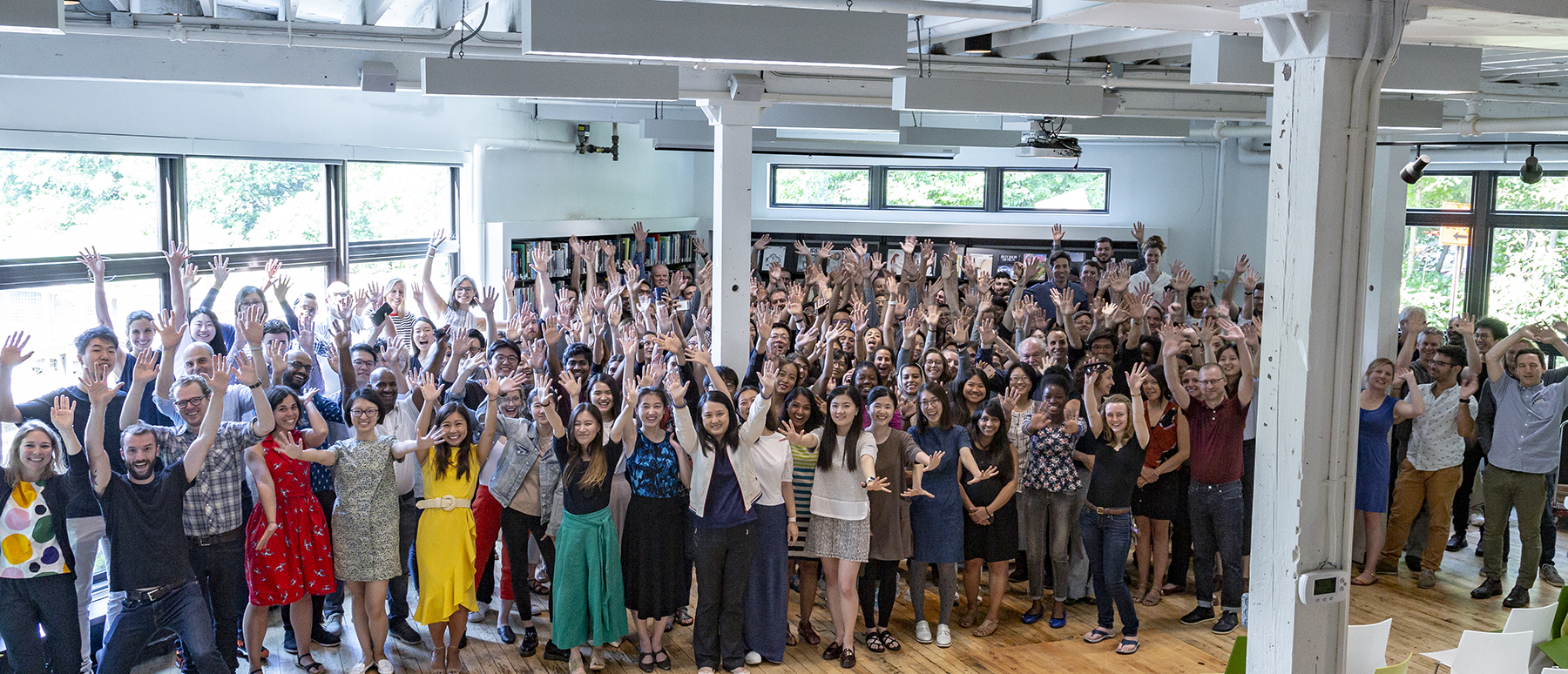
To celebrate Sasaki’s 65th anniversary, we recently gathered as a firm to share memories and untold stories behind signature projects that have punctuated the firm’s history. The event, which drew the studio’s 270 Watertown-based professionals together, honored the histories of several legacy projects, and highlighted some of the work driving our design excellence more recently.
Scroll on for a curated look at some of the projects that have defined our practice over the last six and a half decades.
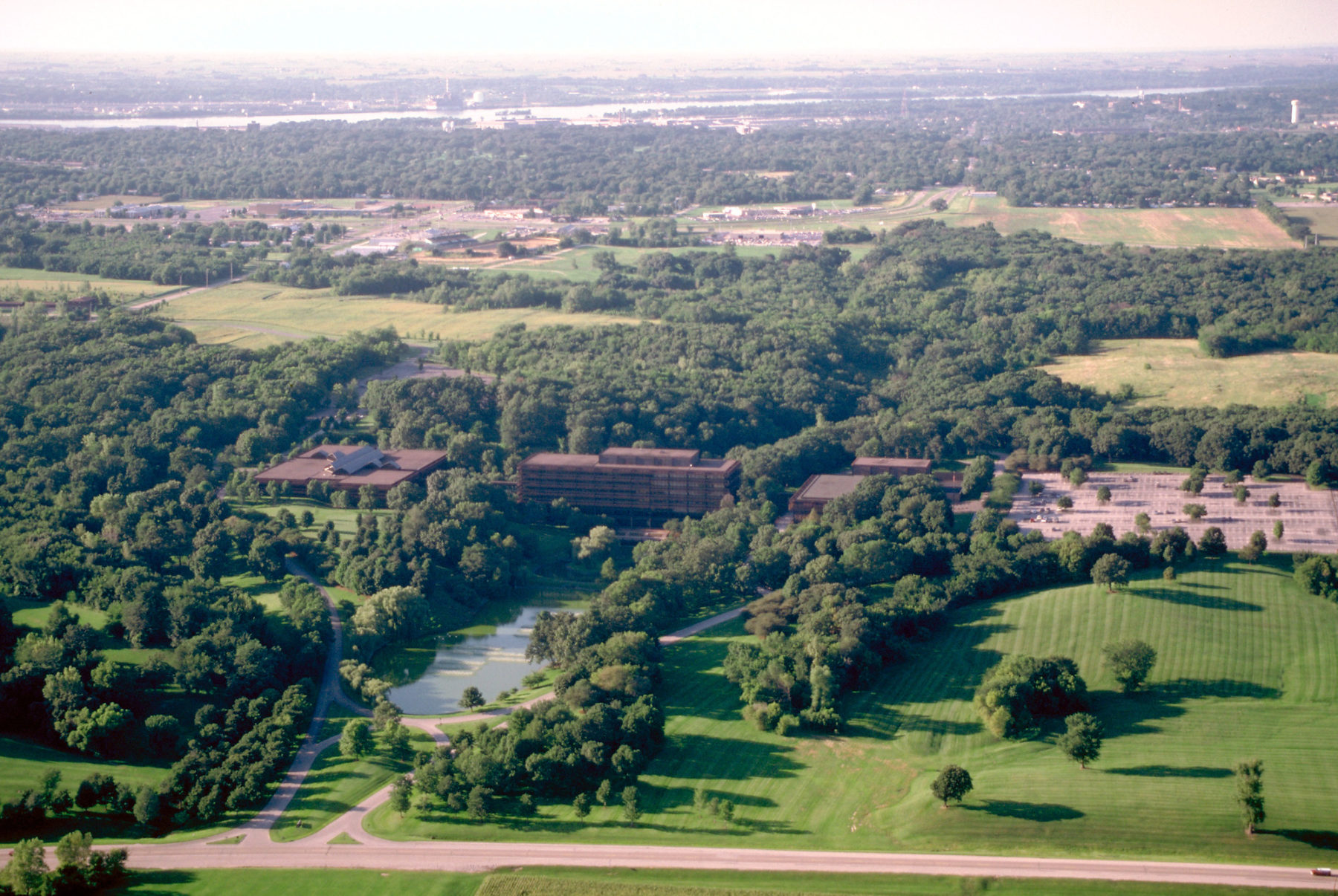
Year of Completion: 1961
Location: Moline, IL
Scope of Work: Landscape Architecture
The John Deere headquarters is a corporate headquarters situated in a pastoral landscape, and one of the landmarks for such headquarters during the mid-twentieth century. The two artificial lakes create a strong processional relationship with the building. Representative of Sasaki’s holistic and sustainable approach to landscape architecture that has characterized the practice since our founding, the lower lake serves as a reservoir for flash floods and as a heat exchange vehicle for the air conditioning system.
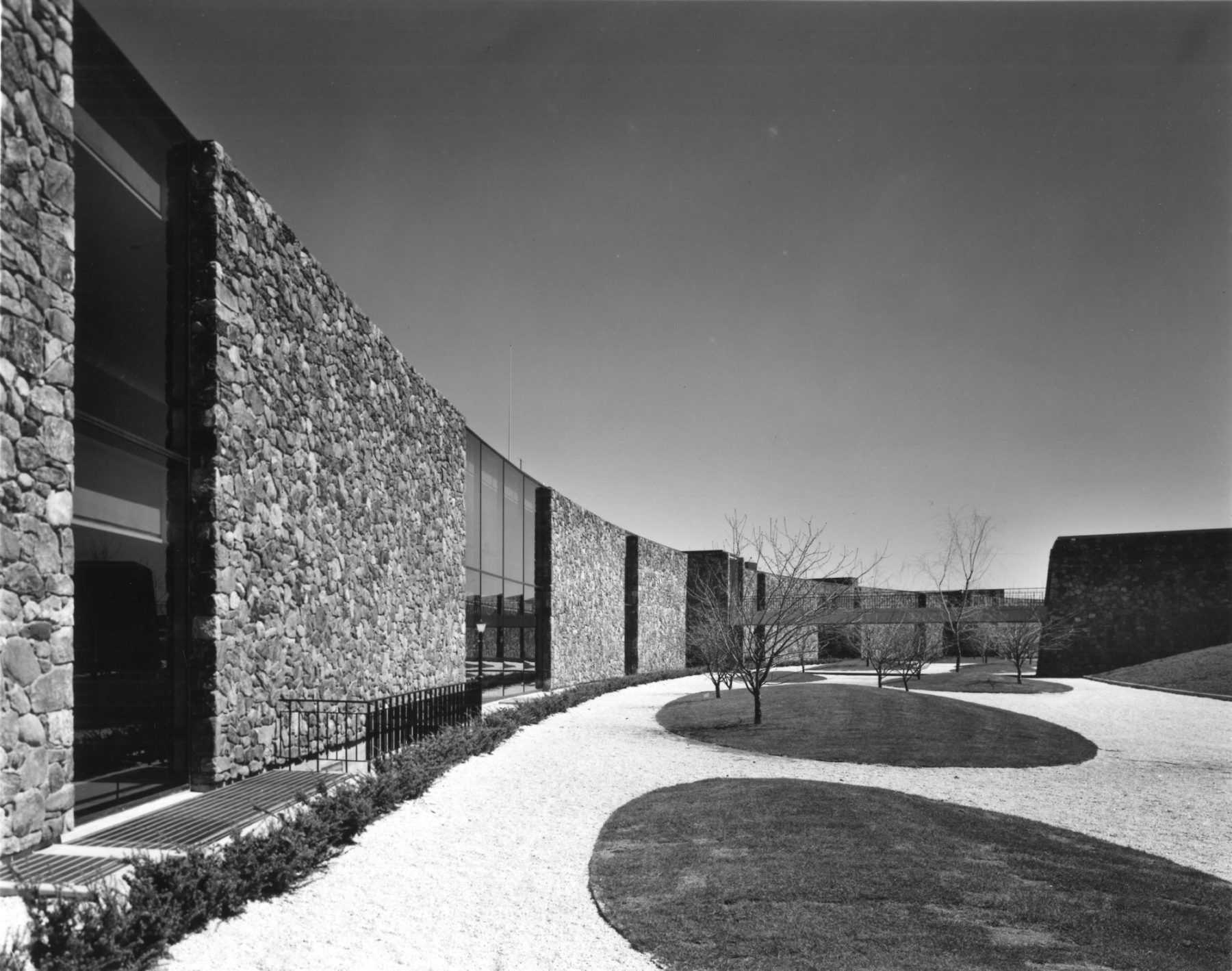
Year of Completion: 1961
Location: Yorktown, NY
Scope of Work: Landscape Architecture
Founder Hideo Sasaki and principal emeritus Stu Dawson, FASLA designed this landscape shortly after the building was designed by Eero Saarinen. The gardens show the influence of Japanese design. Principal Joe Hibbard , FASLA continues to admire the project for its expression of “the simple purity of the modernism of the time.”
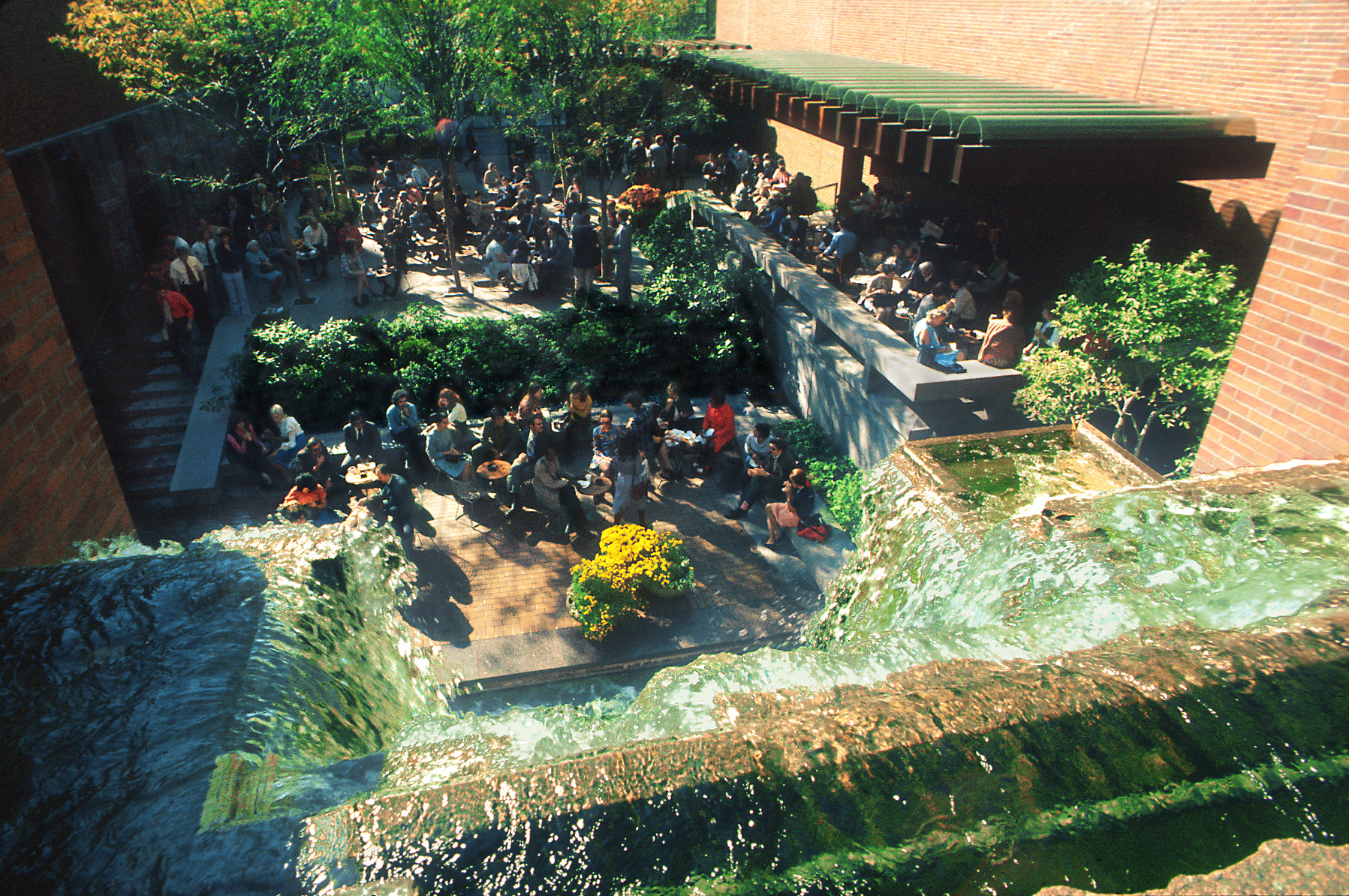
Year of Completion: 1975
Location: New York, NY
Scope of Work: Landscape Architecture
Greenacre Park is a small “vest-pocket” park, measuring 120 by 60 feet, developed as a place for people to relax in the middle of the city. The design was based on the foundational principle of spatial zoning that creates multiple environments within the park; visitors can sit under the honey locust grove, or go down steps to view the 25-foot high waterfall, as seen here. On Tuesday, October 2, 2018 the park was added to the National Register of Historic Places. Greenacre Park is located at 217 East 51st Street on the north side of the block between Second Avenue and Third Avenue.
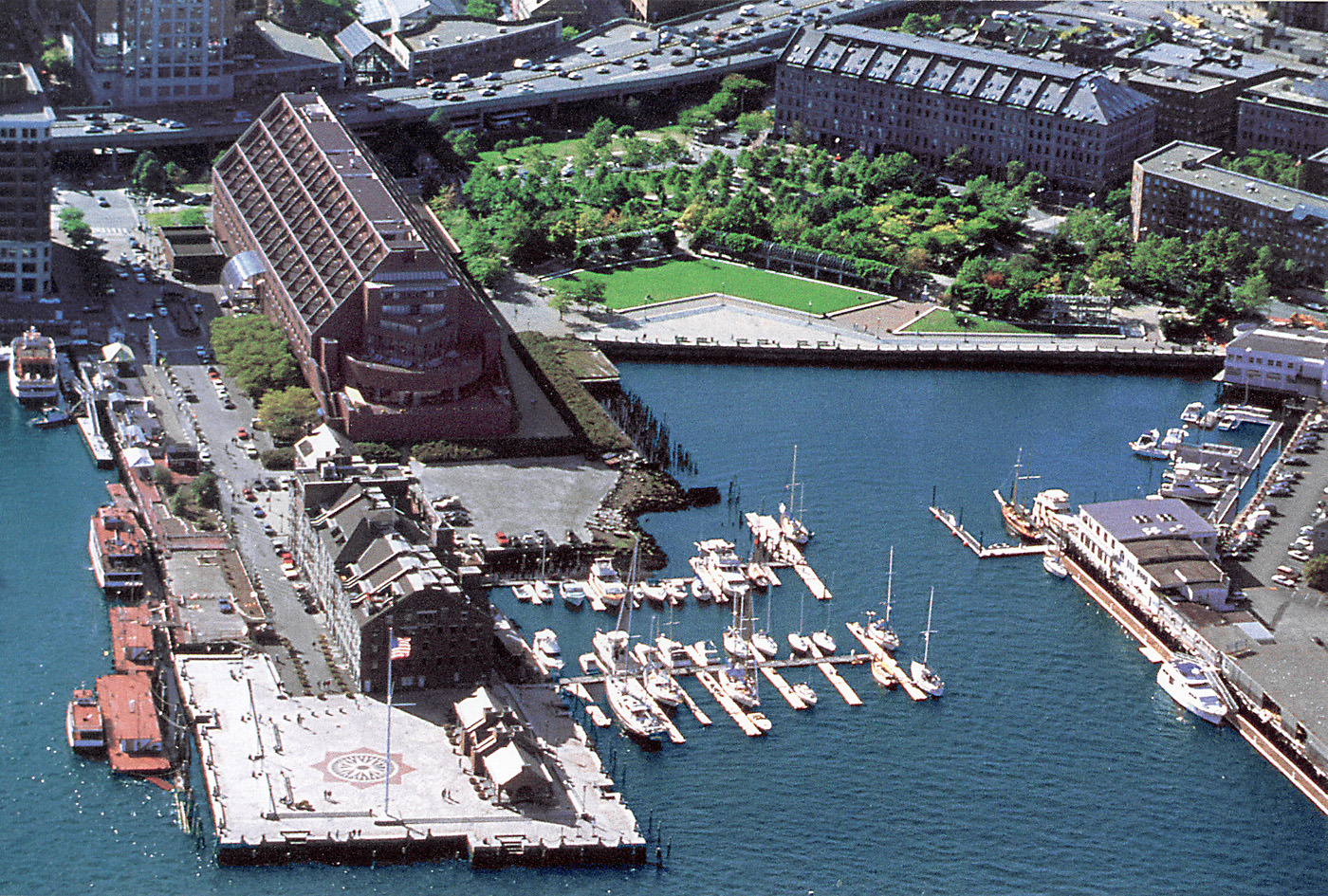
Year of Completion: 1990
Location: Boston, MA
Scope of Work: Urban Design, Landscape Architecture, Civil Engineering, Environmental Permitting, Architecture
The Boston Long Wharf project was part of a wider initiative to transform and reclaim the Boston waterfront, which included two other beloved Sasaki projects—Boston Waterfront Park, and the Rose Kennedy Garden. Boston Long Wharf itself took more than a decade to complete. One of the most exciting—and challenging—parts of this project came during the excavation phase of construction, when a previously-undocumented seawall was discovered. This discovery had significant implications for the project and meant that all of the plans had to be changed with the contractor on site.
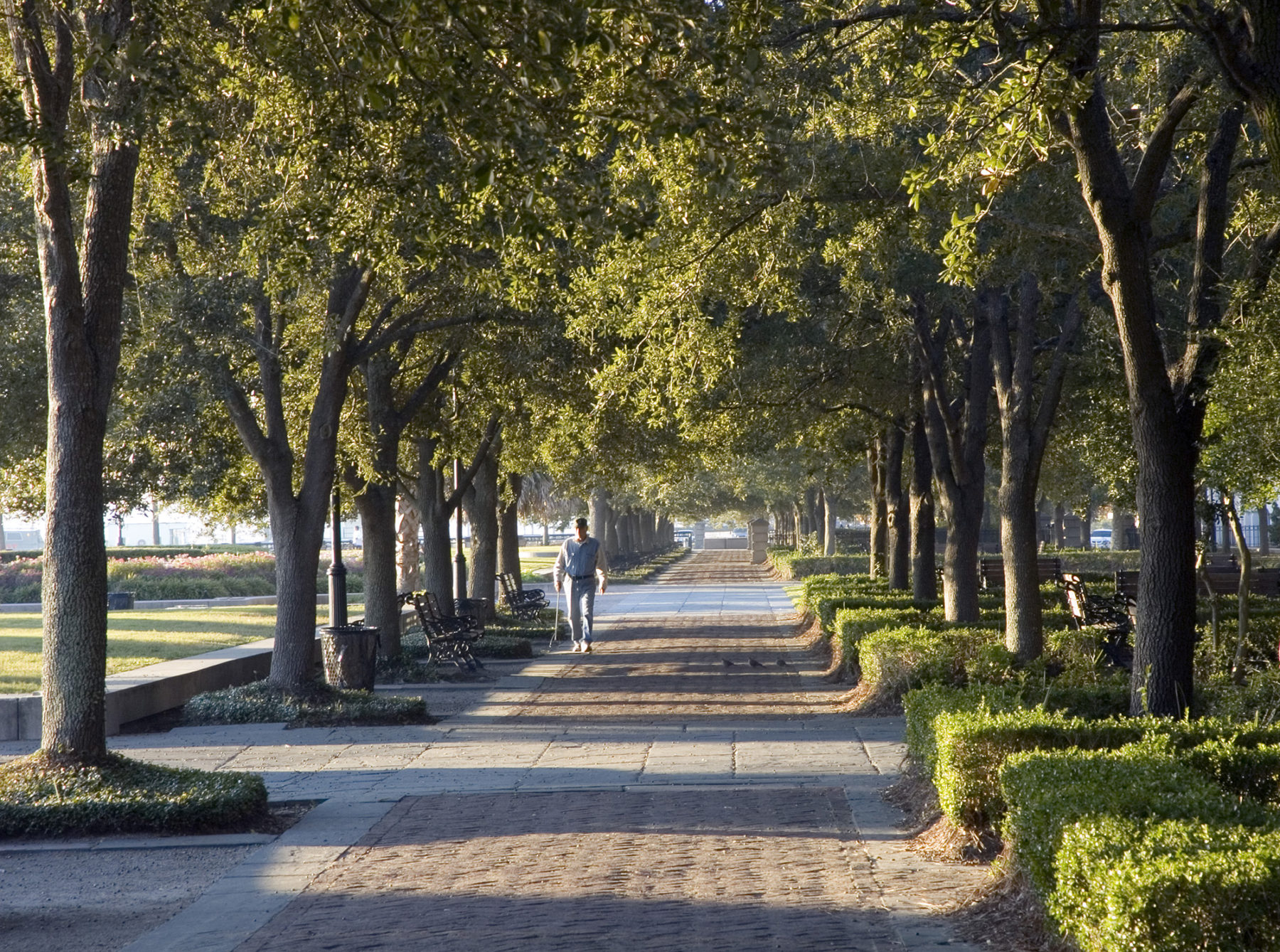
Year of Completion: 1990
Location: Charleston, SC
Scope of Work: Planning and Urban Design, Landscape Architecture, Civil Engineering
The story of Charleston Waterfront Park is told through a long relationship between a city and its mayor. Mayor Joseph P. Riley, Jr. envisioned historic Charleston and its waterfront in communion, and advocated for careful development in the city and for its waterfront—and we are humbled to have had the opportunity to design the park. In honor of his retirement, after having served 10 terms as mayor (1975-2016), the city celebrated Mayor Riley’s service by renaming the park in his name. Coming full circle, Charleston asked Sasaki to facilitate the renaming by updating elements in the park.
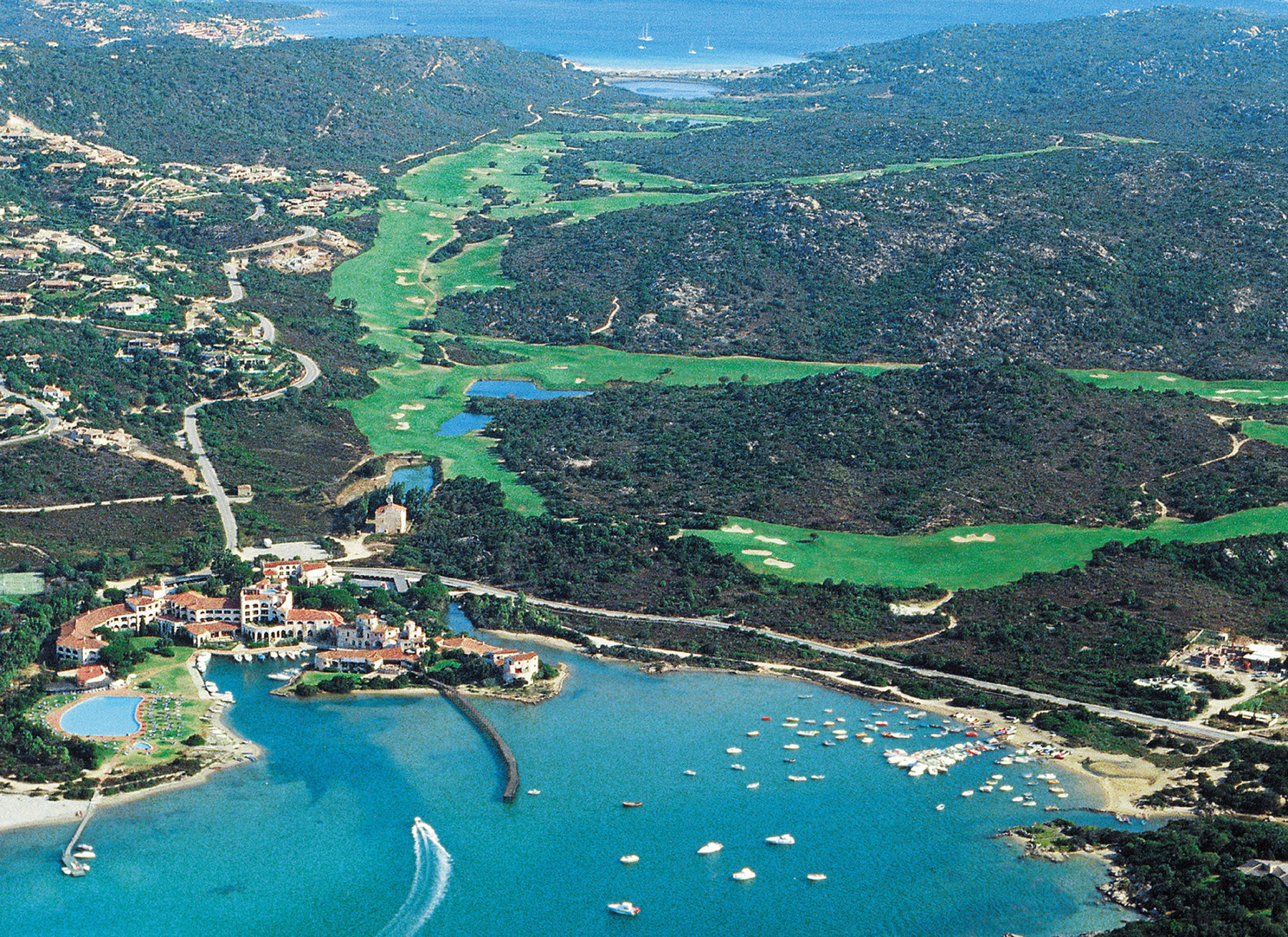
Year of Completion: 1995
Location: Sardinia, Italy
Scope of Work: Planning and Urban Design, Architecture, Landscape Architecture
Beginning in 1967, planning for Costa Smeralda was incredibly innovative for the time and included working with the existing forest, protecting the valleys, and making the resort developments a series of villages. It is perhaps best known within Sasaki, however, for being featured in the James Bond film The Spy Who Loved Me: catch the Costa Smeralda beach in the scene when Bond drives his Lotus Esprit submarine out of the ocean.
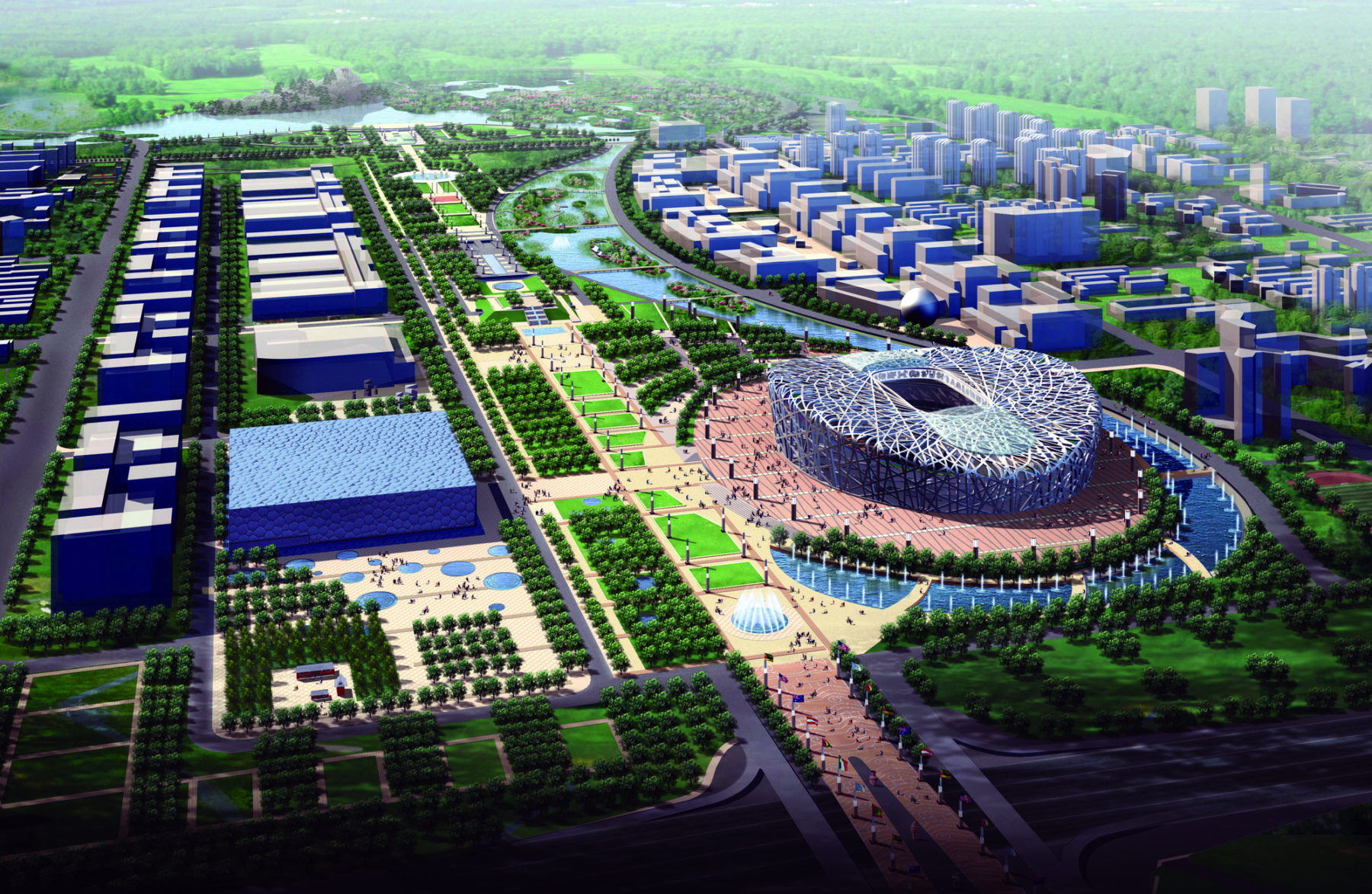
Year of Completion: 2002
Location: Beijing, China
Scope of Work: Planning and Urban Design
The urban design plan for the Olympic Green—the principal venue of the 2008 Beijing Olympics—provides a framework for the long-term, post-Olympic evolution of the district. The plan includes streets and pedestrian routes that extend from the adjacent districts through the site and public transit stations that connect the area to the larger Beijing transit system. The plan also identifies mixed-use development sites so that the district will become a dynamic yet natural extension of 21st century Beijing.
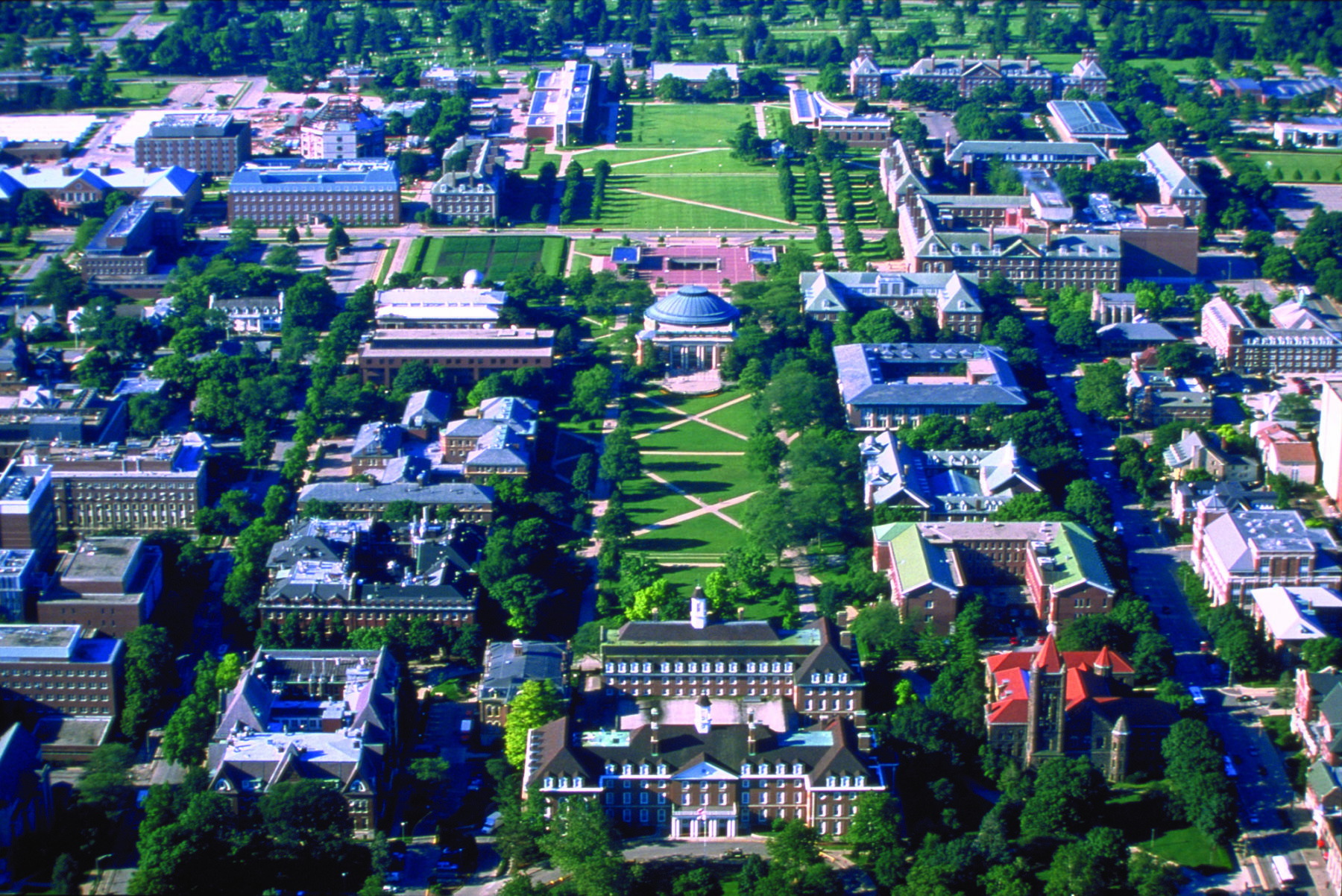
Year of Completion: 2007
Location: Champaign, IL
Scope of Work: Planning and Urban Design, Landscape Architecture
For over 30 years, Sasaki has worked with the University of Illinois at Urbana-Champaign—alma mater of Hideo Sasaki and Stu Dawson—on projects including a comprehensive master plan for the campus and associated agricultural research land, as well as numerous landscape design projects. Sasaki’s work reinforces the desired relationships among academic, research, and support units and achieves an overarching spatial order that clearly links the various campus precincts together while maintaining functional integrity.
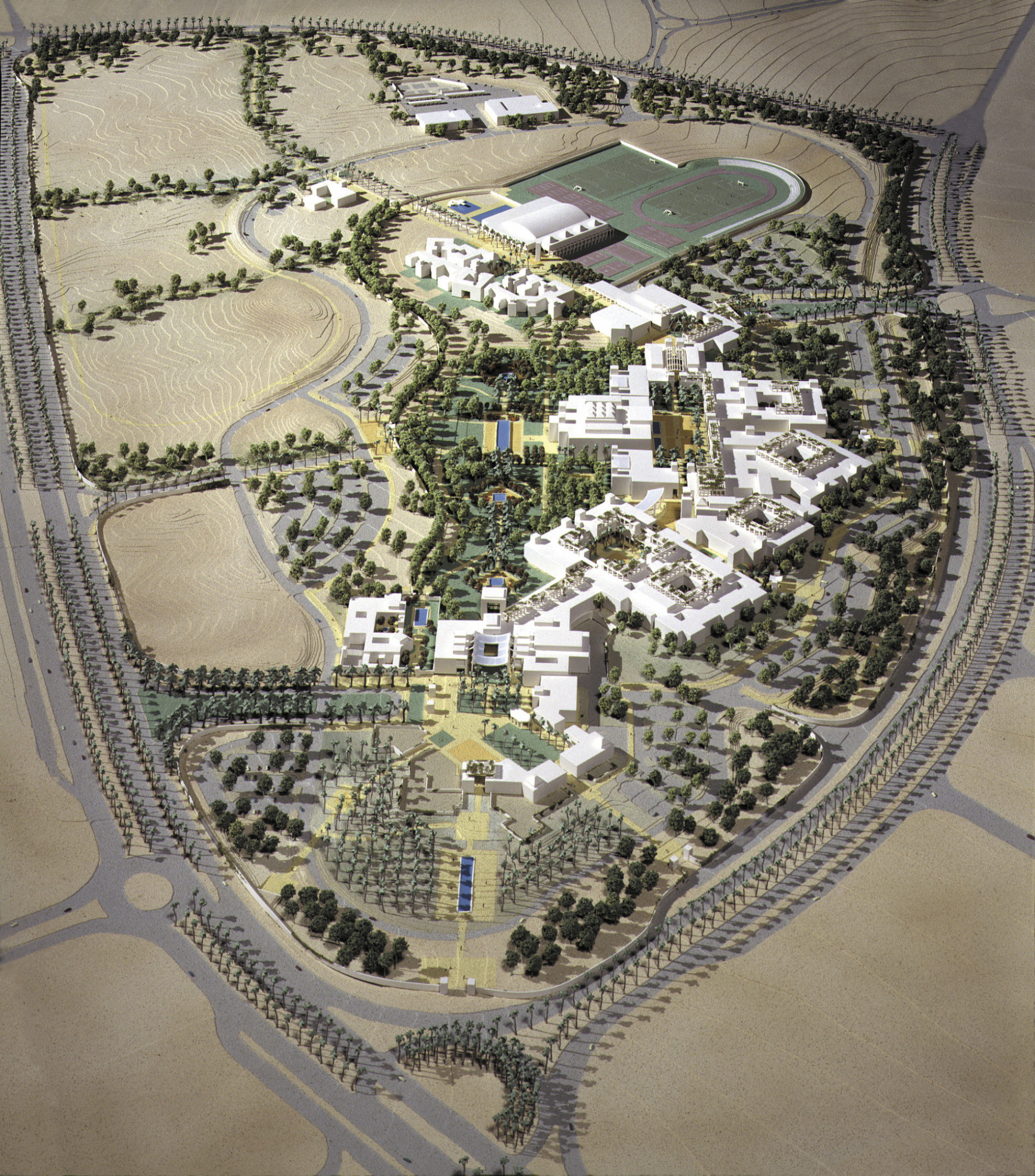
Year of Completion: 2008
Location: Cairo, Egypt
Scope of Work: Planning, Architecture
Sasaki won the AUC New Campus project through an international competition in the late 1990s. This is considered a landmark project within Sasaki in part because of the pedestrian spine which anchors the campus. The plan created a vibrant campus, and resulted in the development of a booming city around the campus.
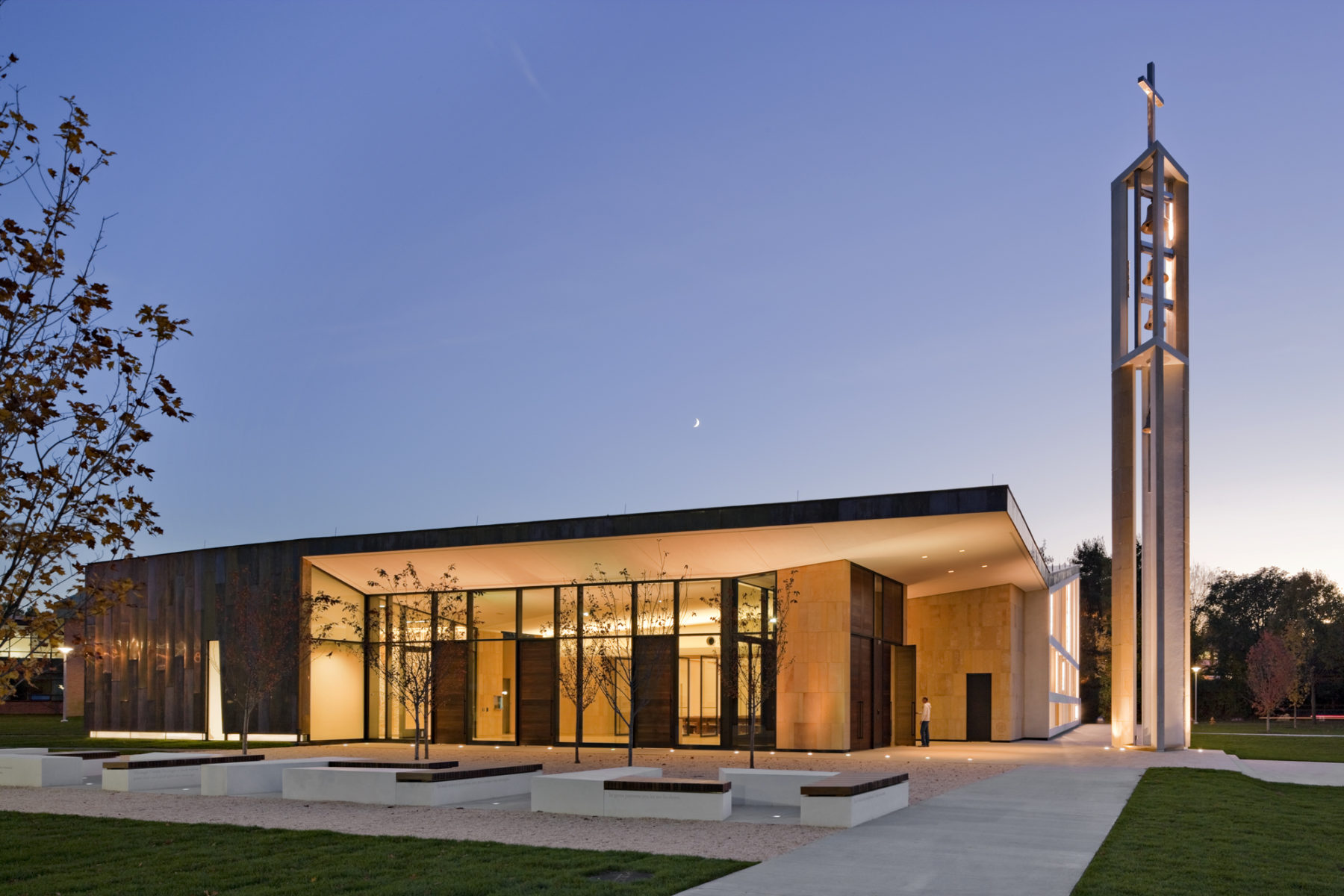
Year of Completion: 2009
Location: Fairfield, CT
Scope of Work: Architecture and Landscape Architecture
At the physical and spiritual heart of this campus, this chapel emphasizes integration and diversity through the juxtaposition of both contemporary and traditional materials and forms. We based our design on the metaphor of a tent—symbolizing the long history of pilgrimage within Christian and Jewish traditions. Inside, natural light sweeps into the intimate daily chapel, while, outside, a series of distinct open spaces and contemplative gardens accommodate formal events and informal gatherings.
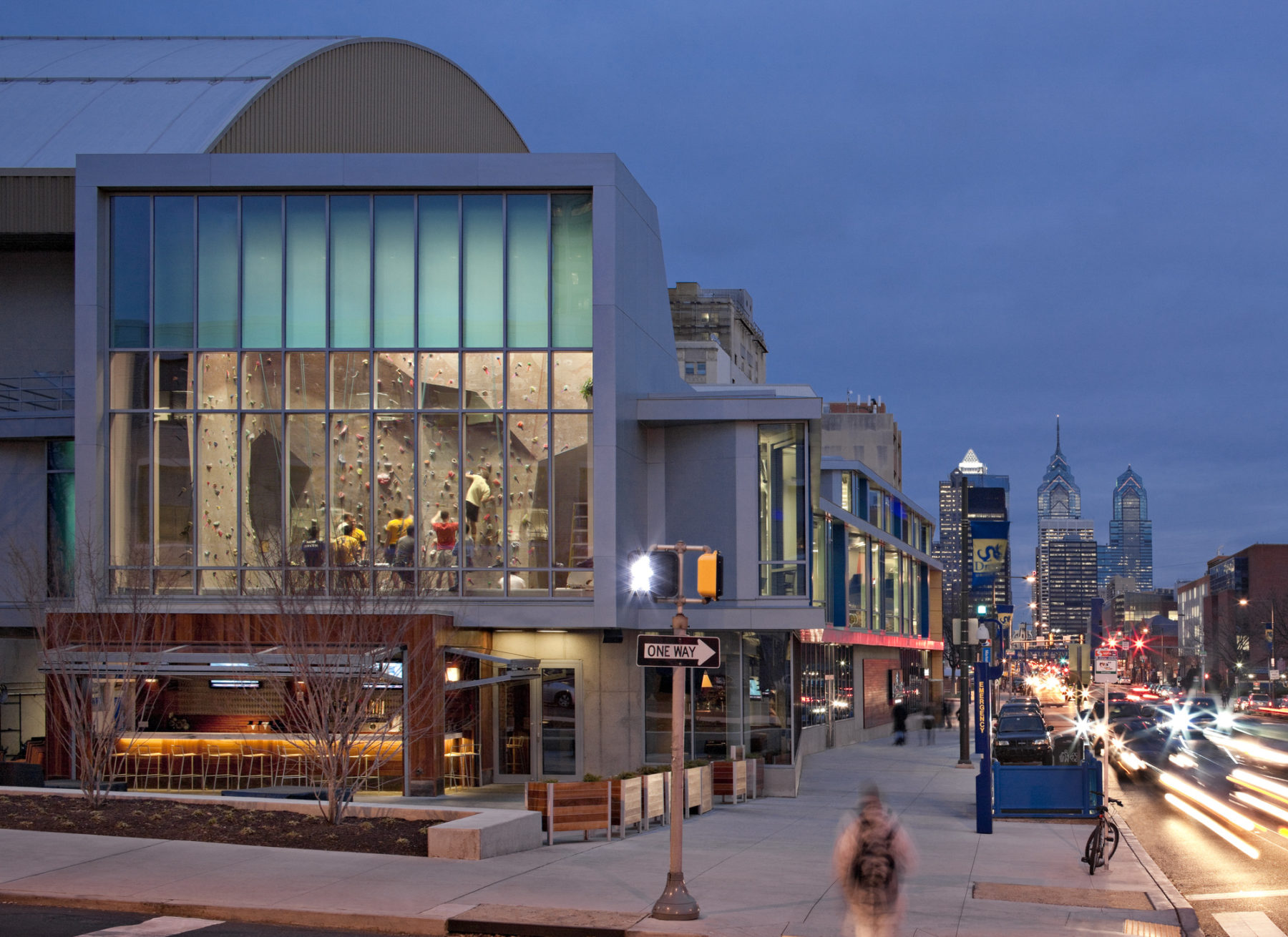
Year of Completion: 2010
Location: Philadelphia, PA
Scope of Work: Architecture, Interior Design
The Drexel University Daskalakis Athletics Center (DAC) is an integrated sports facility that forms a distinctive center for collegiate and community activity. The expansion added significant recreation space to the existing athletic facility and the contemporary design conveyed Drexel’s position at the cutting edge of technology and engineering education. The DAC engages the street by offering several points of public access and transparency revealing the activity within. The DAC quickly became an activity hub for campus groups and student clubs, as well as a destination for diverse community programs such as ROTC and local public schools.
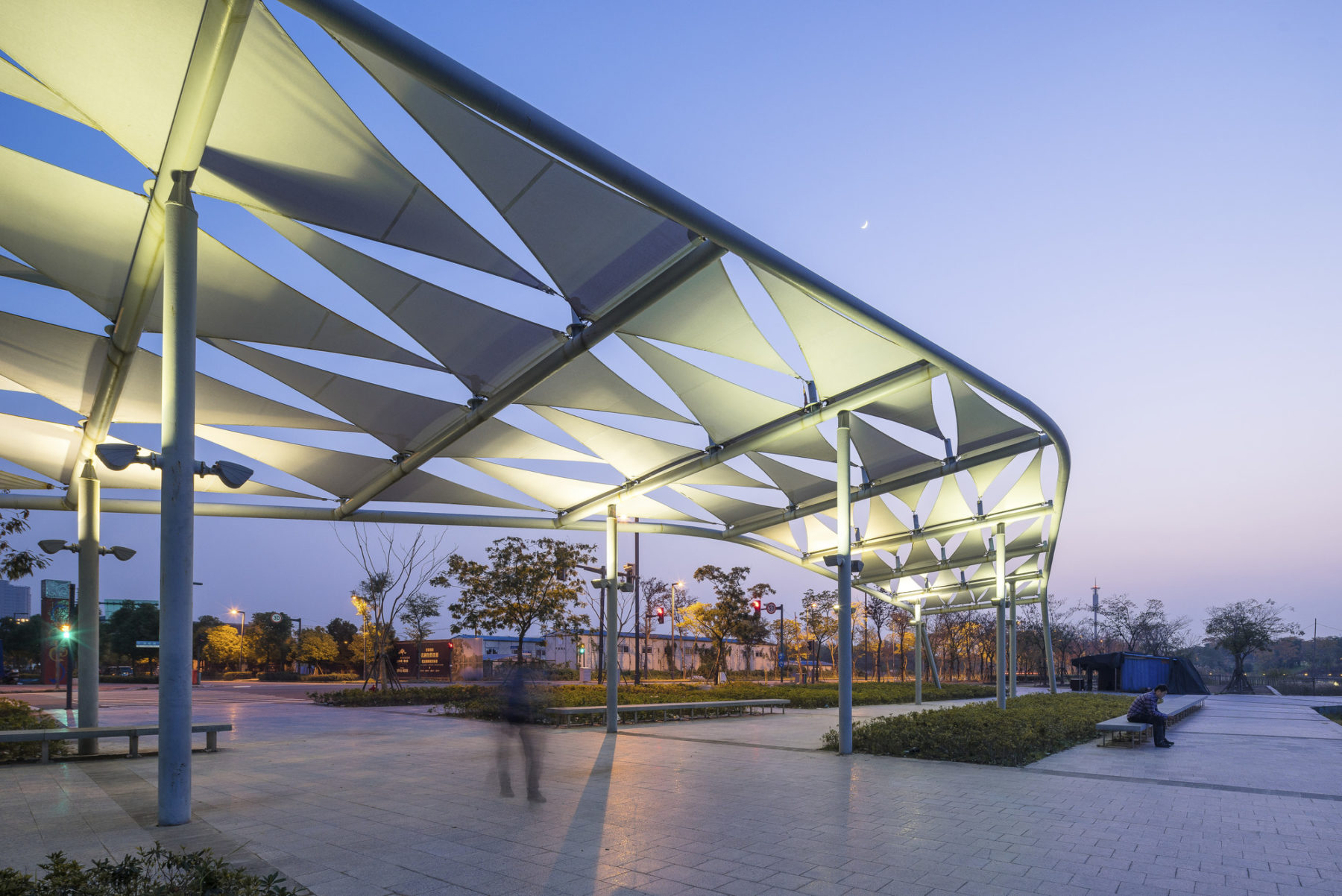
Year of Completion: 2013
Location: Shanghai, China
Scope of Work: Architecture, Civil Engineering, Landscape Architecture, Planning and Urban Design
As part of the master plan of Jiading New City, a new 70 hectare central landscape axis was envisioned across the 17 square kilometer new development at the fringe of the city of Shanghai. After five years of design and construction, Ziqidonglai Landscape Axis opened to the public. The linear park is one of the largest urban open spaces in this rapidly expanding district and acts as a walkable green corridor connecting otherwise separate green space patches and integrating with surrounding neighborhoods. Its combination of poetic form, cultural expression, public uses, and ecological restoration creates a multi-dimensional experience.
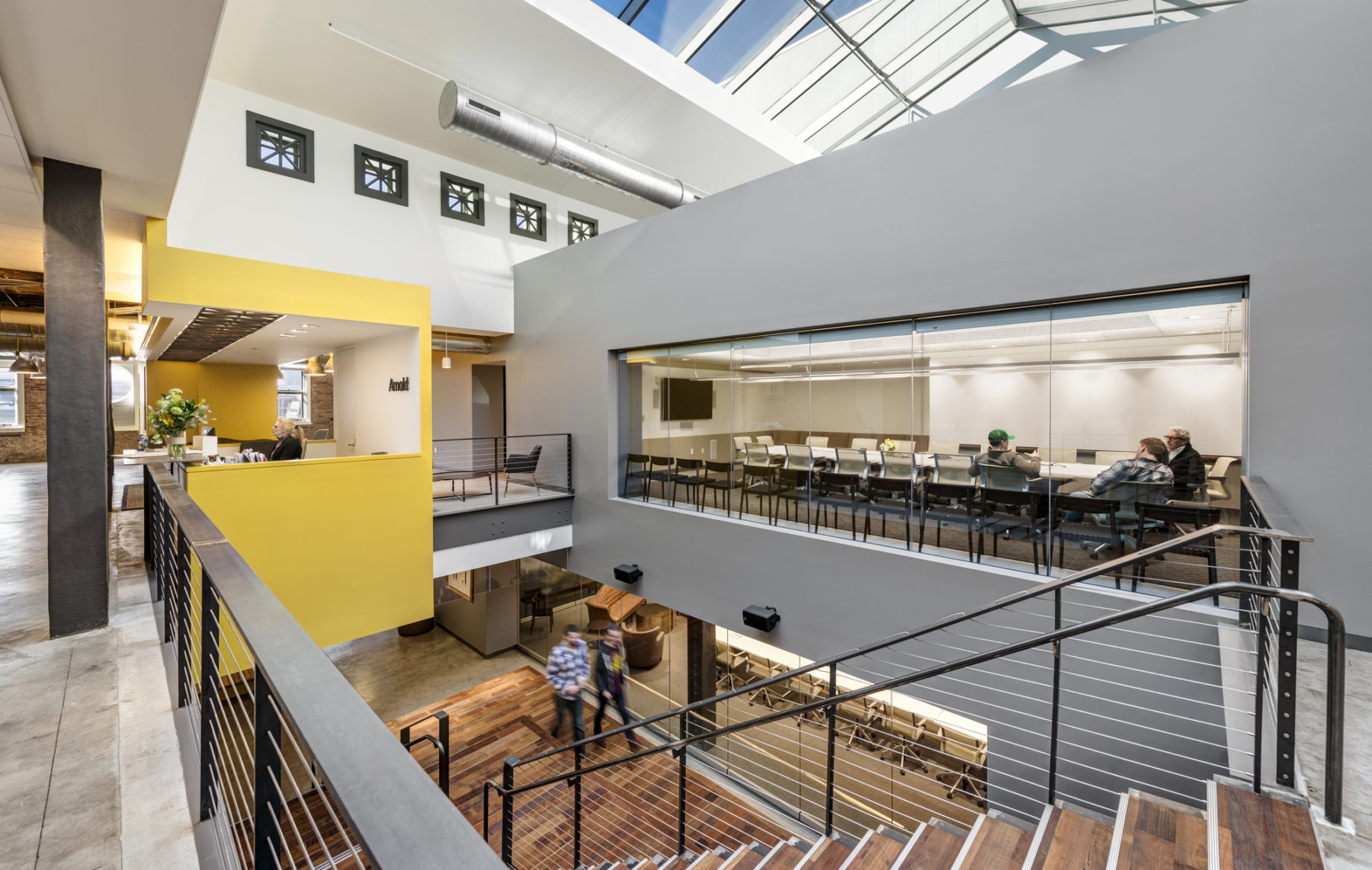
Year of Completion: 2014
Location: Boston, MA
Scope of Work: Interior Design
The new headquarters for Havas/Arnold Worldwide, a leading ad agency, occupies three and a half floors in Boston’s former Filene’s Building—the last project of renowned architect Daniel Burnham. We melded the building’s architectural authenticity with future-forward design through the reuse of found materials—old railings as marker trays, radiator grilles as light fixtures, and reclaimed wood for stair treads. The restrained use of new materials speaks both to the agency’s dedication to authenticity and to its mission of sustainability.
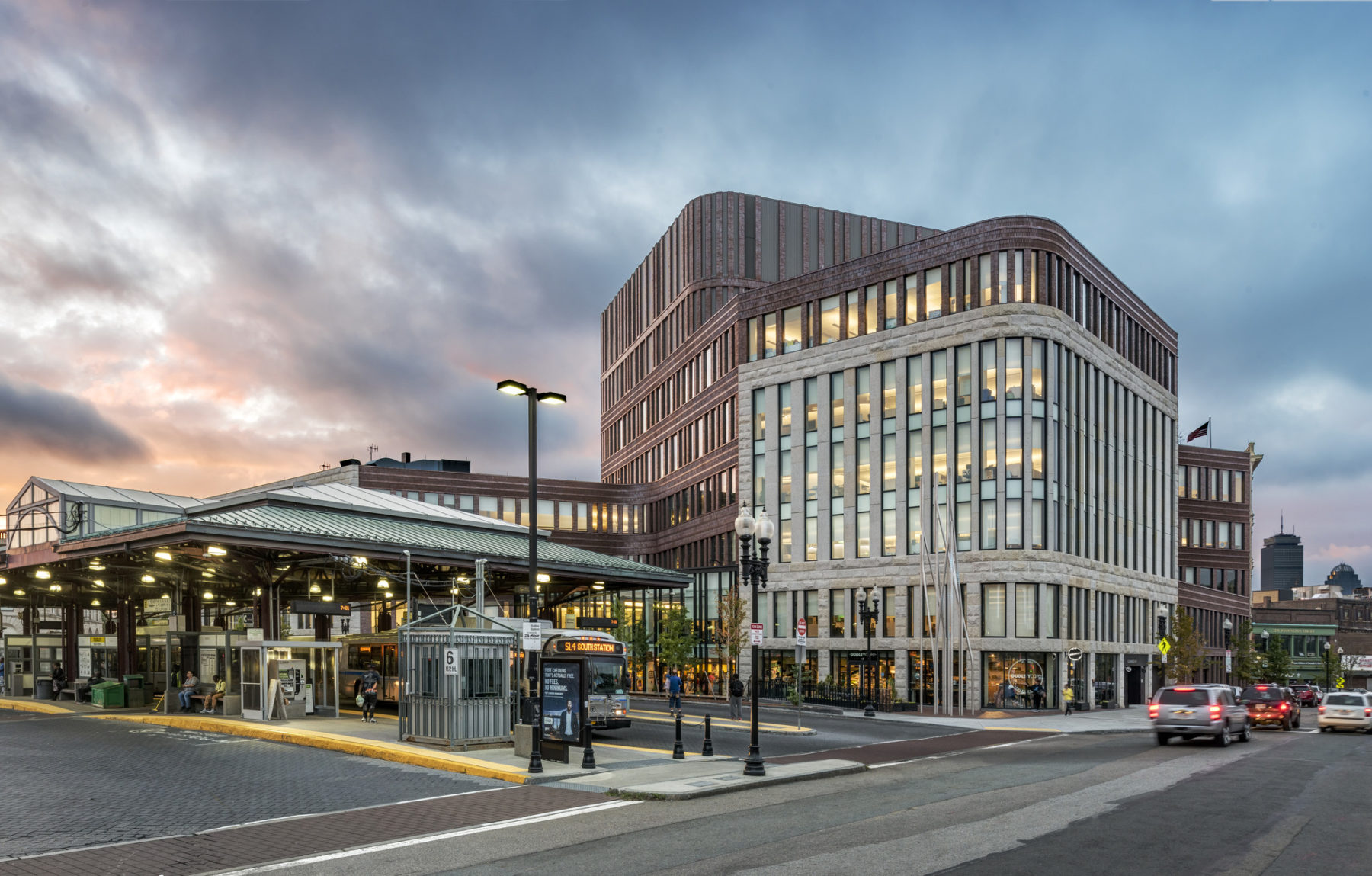
Year of Completion: 2015
Location: Boston, MA
Scope of Work: Architecture, Planning and Urban Design, Landscape Architecture, Civil Engineering
The Bruce C. Bolling Building creates an anchor in Boston’s Dudley Square (renamed to Nubian Square in 2019)—restoring some of the vibrancy this neighborhood had displayed in eras past. Designed by Sasaki and Mecanoo, the building preserves and incorporates the iconic Ferdinand Furniture Building, an emblem of the square’s historic commercial vitality, as well as two other historic facades. Home to Boston Public Schools’ headquarters, the office supports the staff, as well as the students and parents they serve, by promoting collaboration and transparency through an open layout.
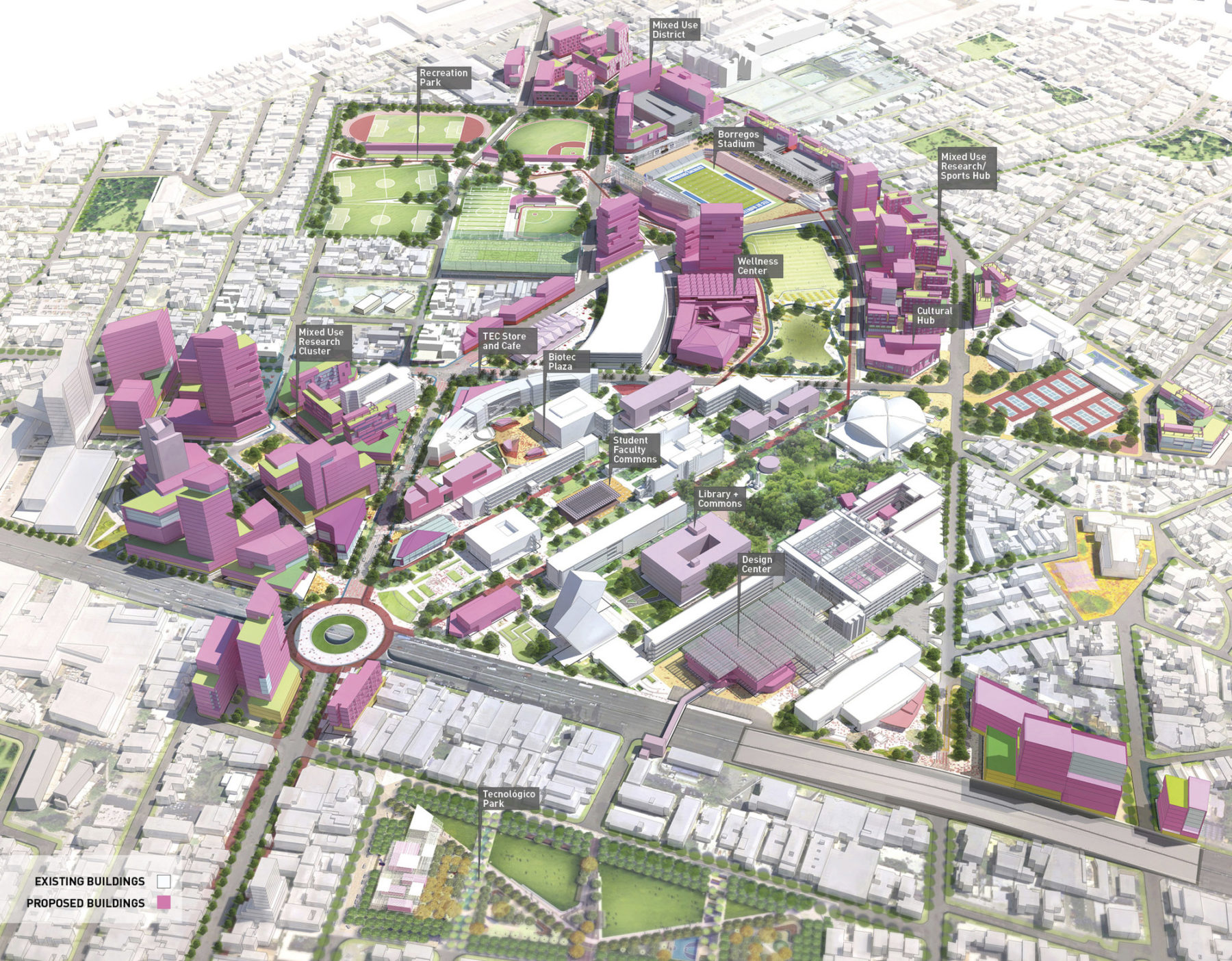
Year of Completion: 2014
Location: Monterrey, Nuevo Leon, Mexico
Scope of Work: Architecture, Landscape Architecture, Planning and Urban Design, Strategies
Tecnológico de Monterrey has set an objective to become one of the top 100 global universities, and the best university in Latin America. In support of this vision, Sasaki’s urban regeneration plan for Tecnológico de Monterrey establishes a framework for the long-term evolution of the campus and adjoining neighborhoods. The plan creates an environment in the university context that will attract significant research and development investment, while transforming the community into a lively, attractive, dynamic, and integrated district.
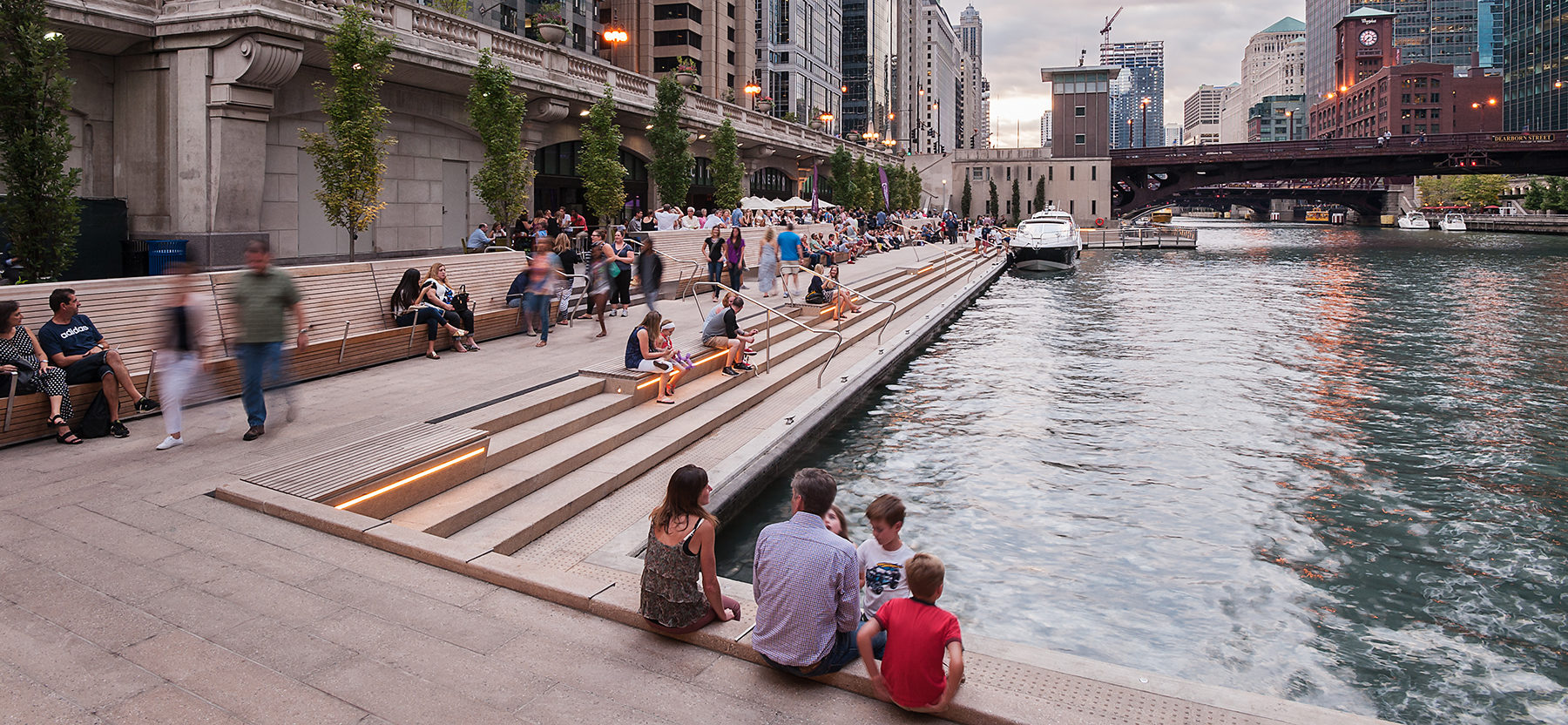
Year of Completion: 2016
Location: Chicago, IL
Scope of Work: Landscape Architecture, Civil Engineering
The Chicago Riverwalk project was championed by Chicago’s mayor Rahm Emmanuel and the Chicago Department of Transportation (CDOT) to reclaim the Chicago River for the ecological, recreational, and economic benefit of the city. For the first time, since its completion in 2016 a continuous path extends along the river’s edge, running about one mile from Lake Street to Lake Michigan. The design team led by Sasaki and Ross Barney Architects, aimed to capture the full potential of this long-underutilized section of valuable Chicago real estate—invigorating city life, water ecology, business, and tourism for the great City of Chicago. Today, the water’s edge teems with people, fish, and all manner of water craft.
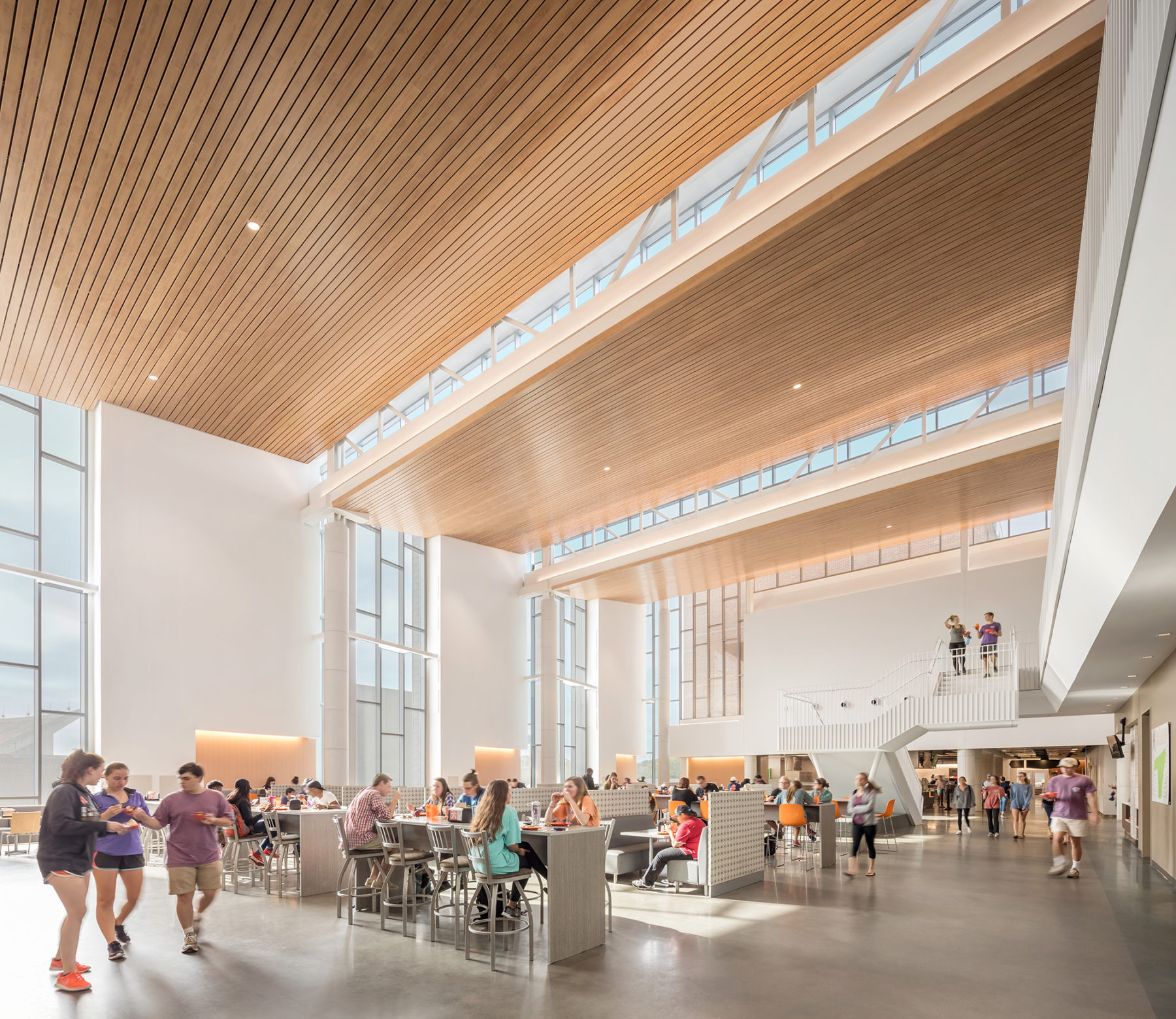
Year of Completion: 2016
Location: Clemson, SC
Scope of Work: Architecture, Landscape Architecture, Interior Design
The Main Dining Hall is highlighted along the Clemson Walk by a stately brick colonnade, book-ended by two-story glass spaces that are accessed via welcoming entry porches. A sculptural folding roof, visible from the Clemson Walk, extends east to west over the two-story dining space that opens onto a mezzanine, and folds down the west elevation to define the grand two-story dining hall. With light flowing into the space from above, some have even dubbed the hall a “chapel for food!”
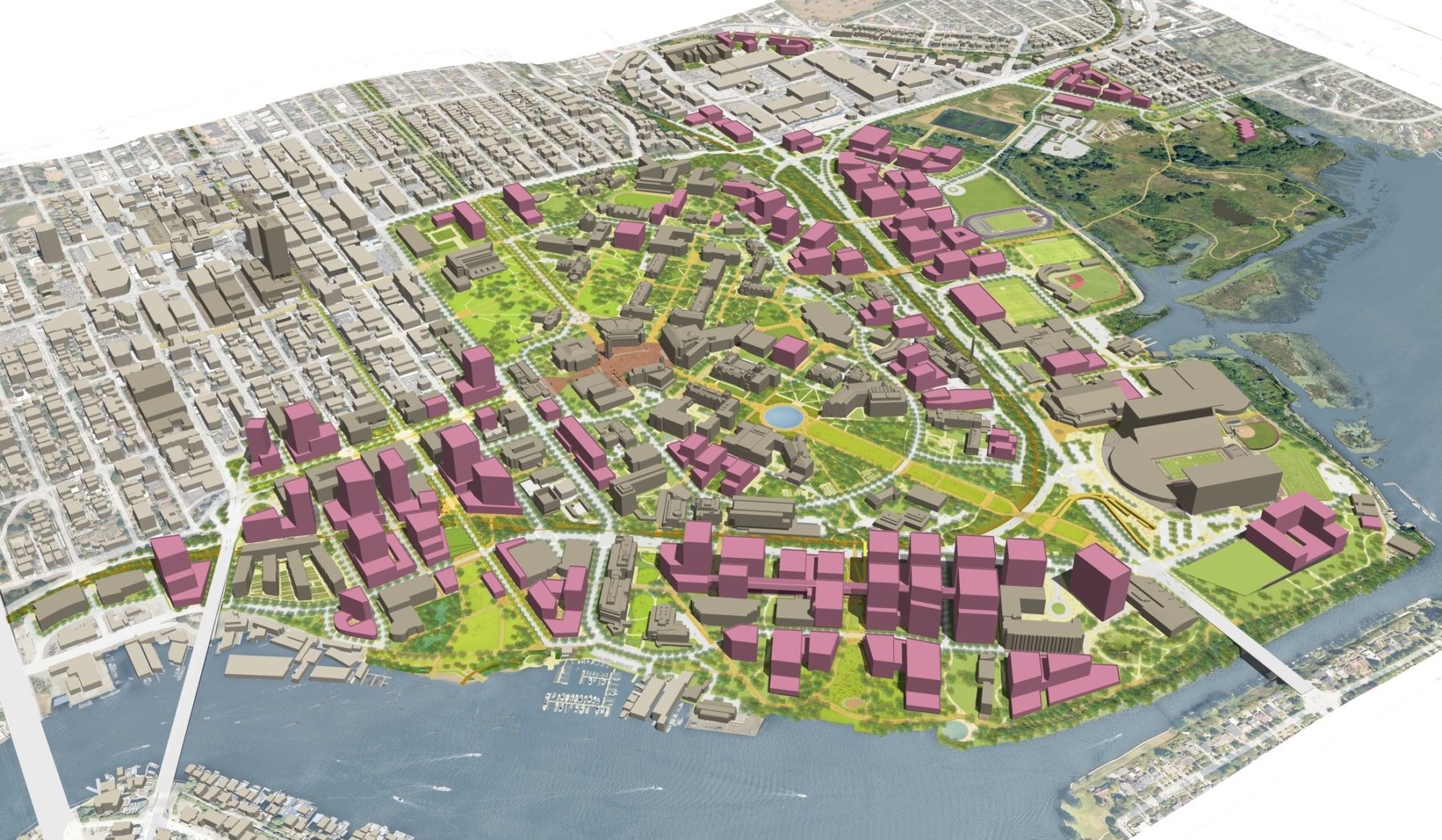
Year of Completion: 2018
Location: Seattle, WA
Scope of Work: Architecture, Planning and Urban Design, Strategies
The Campus Master Plan creates a progressive and sustainable framework that will enable UW’s continued evolution as a 21st century institution. The Campus Master Plan identifies a growth allowance of six million net new gross square feet; balances the preservation of historic campus assets with increased density; and integrates the University’s strategic goals and academic, research, and service missions with capital plan objectives to guide the physical development of the campus.
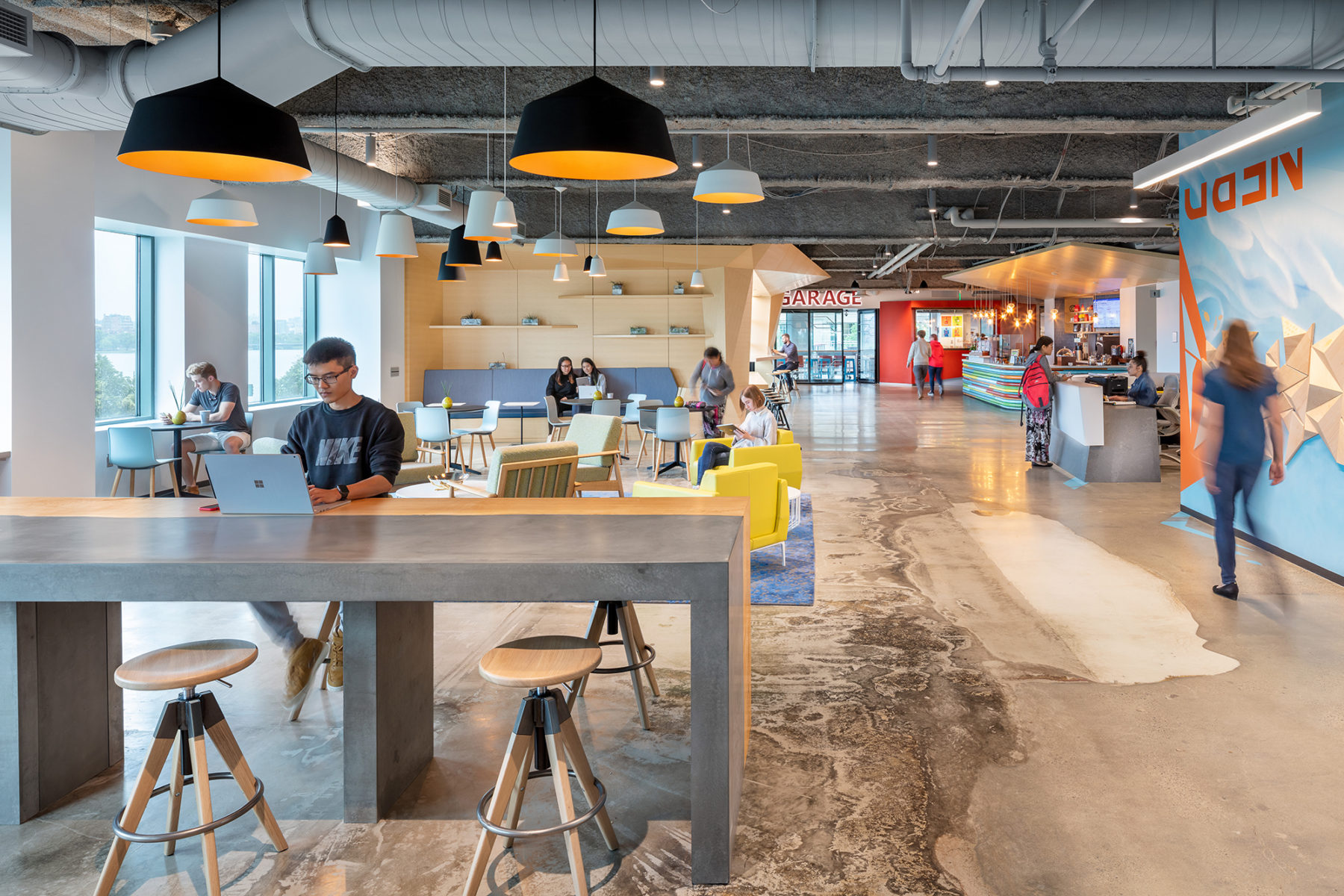
Year of Completion: 2018
Location: Cambridge, MA
Scope of Work: Graphic Design, Interior Design
The Microsoft New England Research and Development Center (NERD) has long been a center of technology innovation in the Kendall Square community. As one of six Microsoft global R&D sites, it has a strong focus on the engineering development of new software products across multiple platforms. This effort focused on three aspects: reimagining how Microsoft’s employees work and come together to invent; a complete rethinking of what an office environment should feel like to support an often intense engineering process; and the representation of the Microsoft identity and values to the outside world—all while remaining in place and continuing operations.
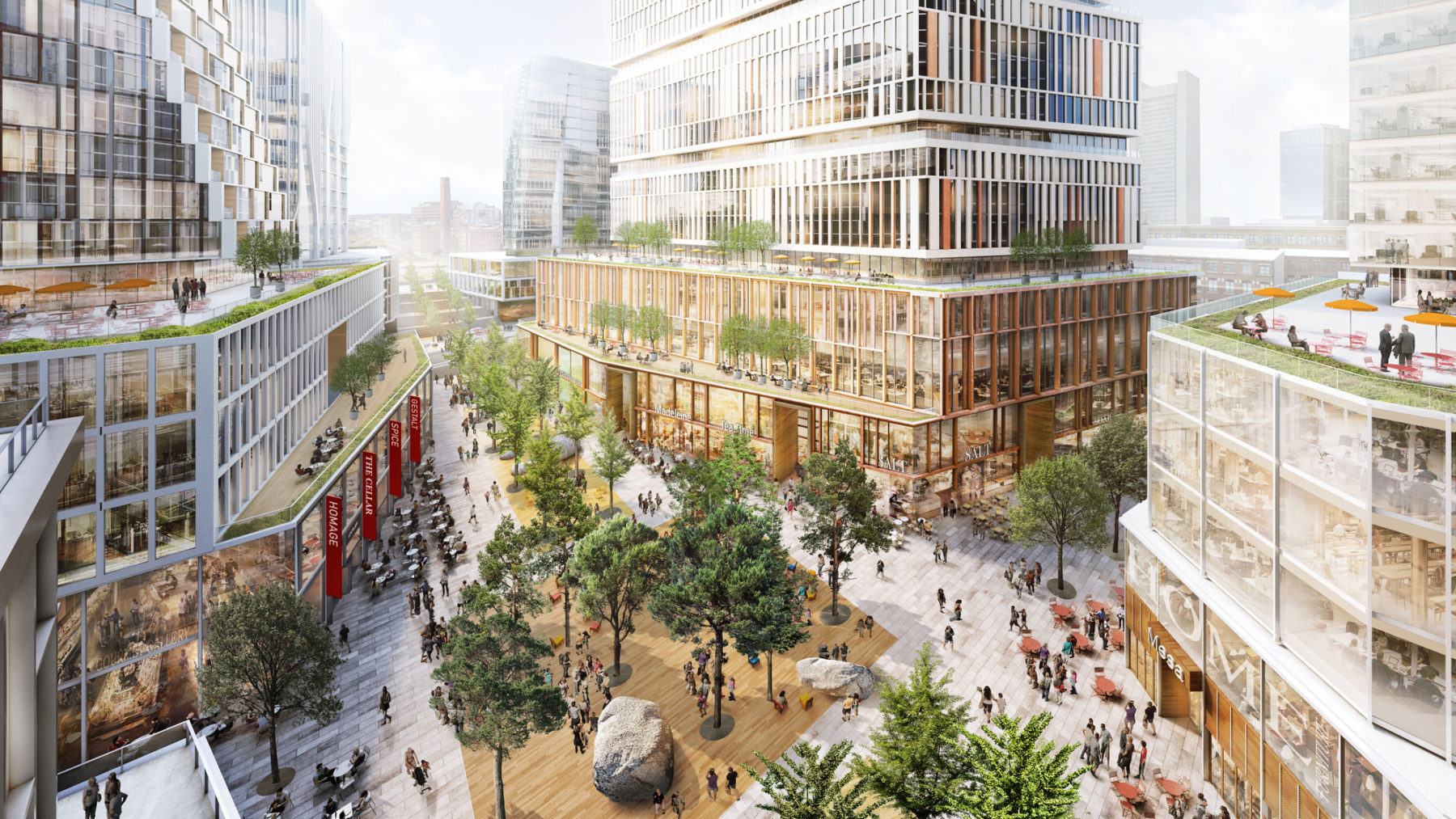
Year of Completion: 2018
Location: Boston, MA
Scope of Work: Planning and Urban Design
The project is situated in the Boston Seaport, a dynamic and vibrant area that will fuel Boston’s innovation economy for decades to come. Sasaki, James Corner Field Operations, and NADAA, were hired by WS Development to elevate the quality and diversity of architecture and enliven the urban realm in the Seaport. The team’s re-envisioned master plan comprises 7.7 million square feet of development and brings a diverse mix of uses, pedestrian-oriented public space, and greater coherence and connectivity to the Seaport.
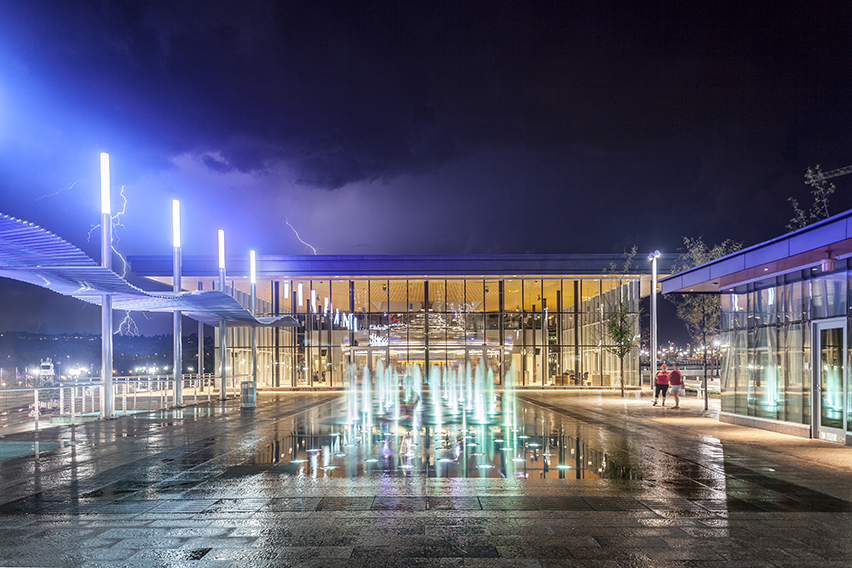
Year of Completion: in progress
Location: Cincinnati, OH
Scope of Work: Planning and Urban Design, Landscape Architecture, Civil Engineering
Work on the Smale Riverfront Park began over a decade ago. The park reconnects downtown Cincinnati to the Ohio River, encompassing 32 acres, as well as the Roebling Bridge, the National Underground Railroad Freedom Center, the Paul Brown Stadium, and the Great American Ball Park. The park is a favorite place for gathering before ballgames for fans of both the home and away teams—a comic realization was that many of our marketing photos of the park included not Cincinnati Reds’ fans, but St. Louis Cardinals’ fans instead.
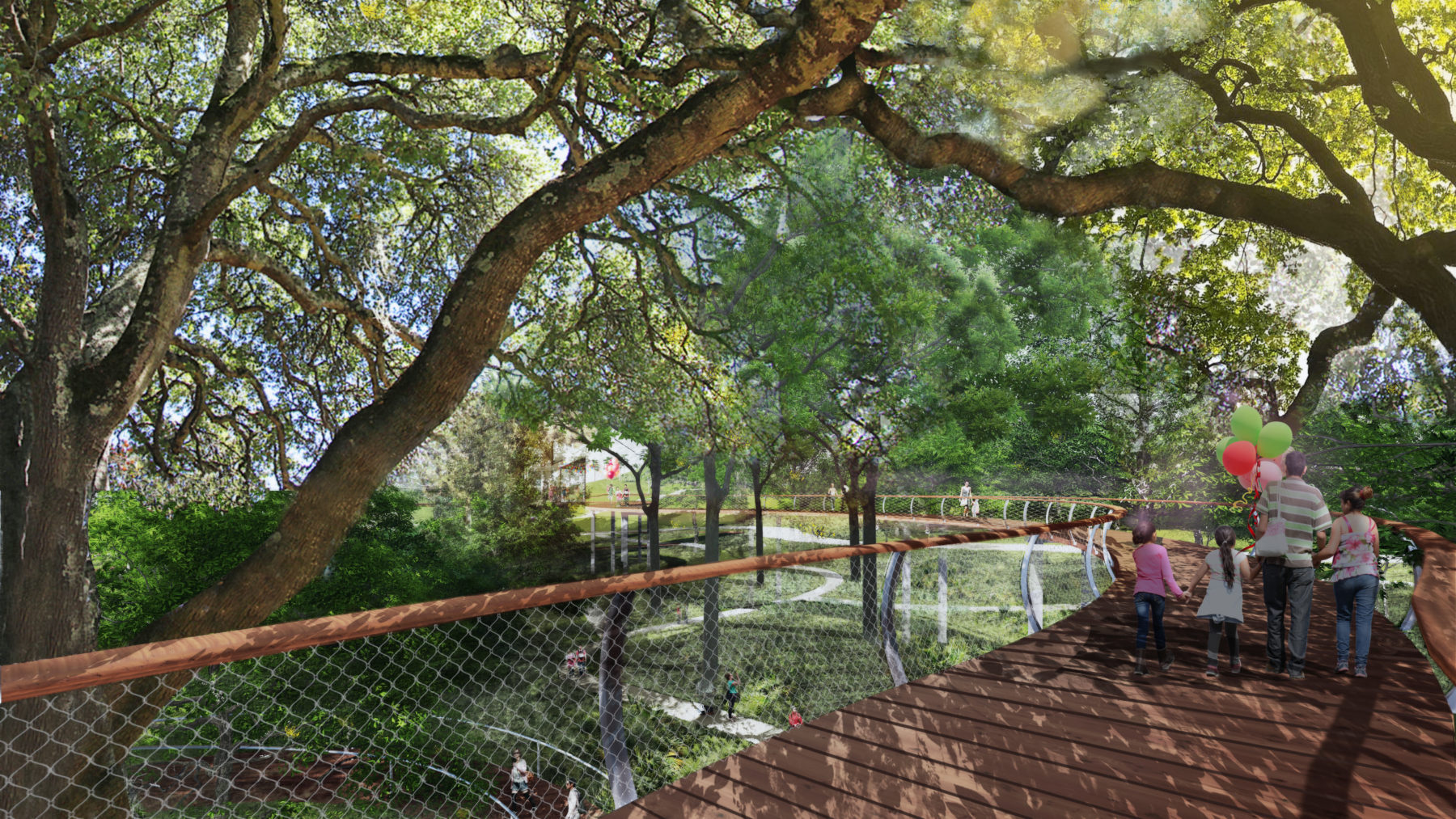
Year of Completion: in progress
Location: Lakeland, FL
Scope of Work: Architecture, Civil Engineering, Graphic Design, Interior Design, Planning and Urban Design
Recognizing that metro Lakeland is one of the fastest growing regions in the country, and building upon the city’s strong tradition of parks and natural areas, a group of Lakeland residents proposed the creation of Bonnet Springs Park—a central park for Lakeland. They hired Sasaki to plan and design the park in 2017. When Bonnet Springs Park opens in 2020, it will include heritage gardens, a canopy walk, a welcome center, nature center, event lawn, walking and biking trails, non-motorized boating activities, and a sculpture garden.