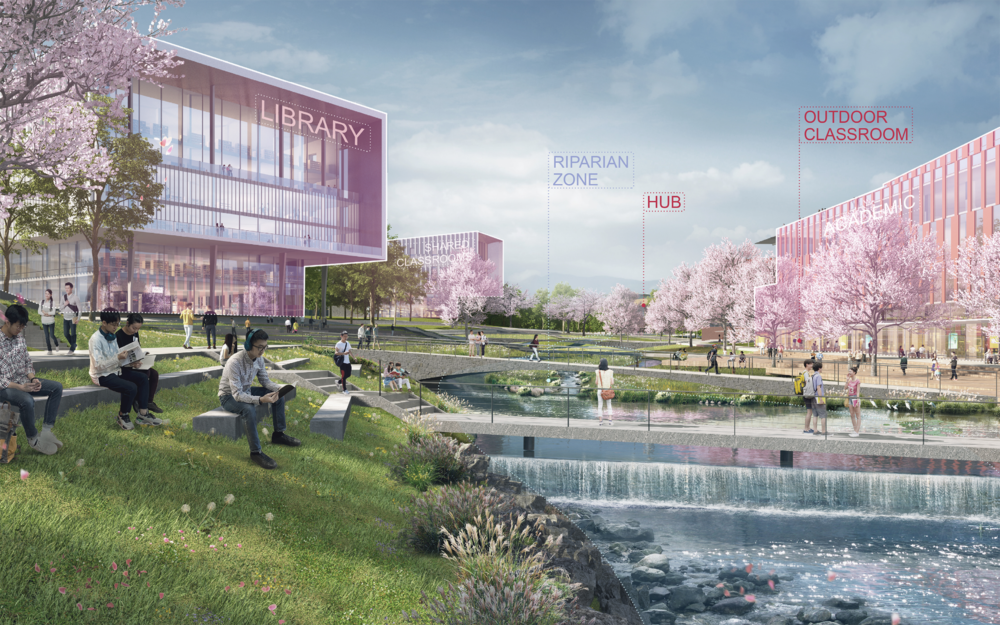
信阳学院南湾校区校园规划
中国河南省信阳市
 Sasaki
Sasaki
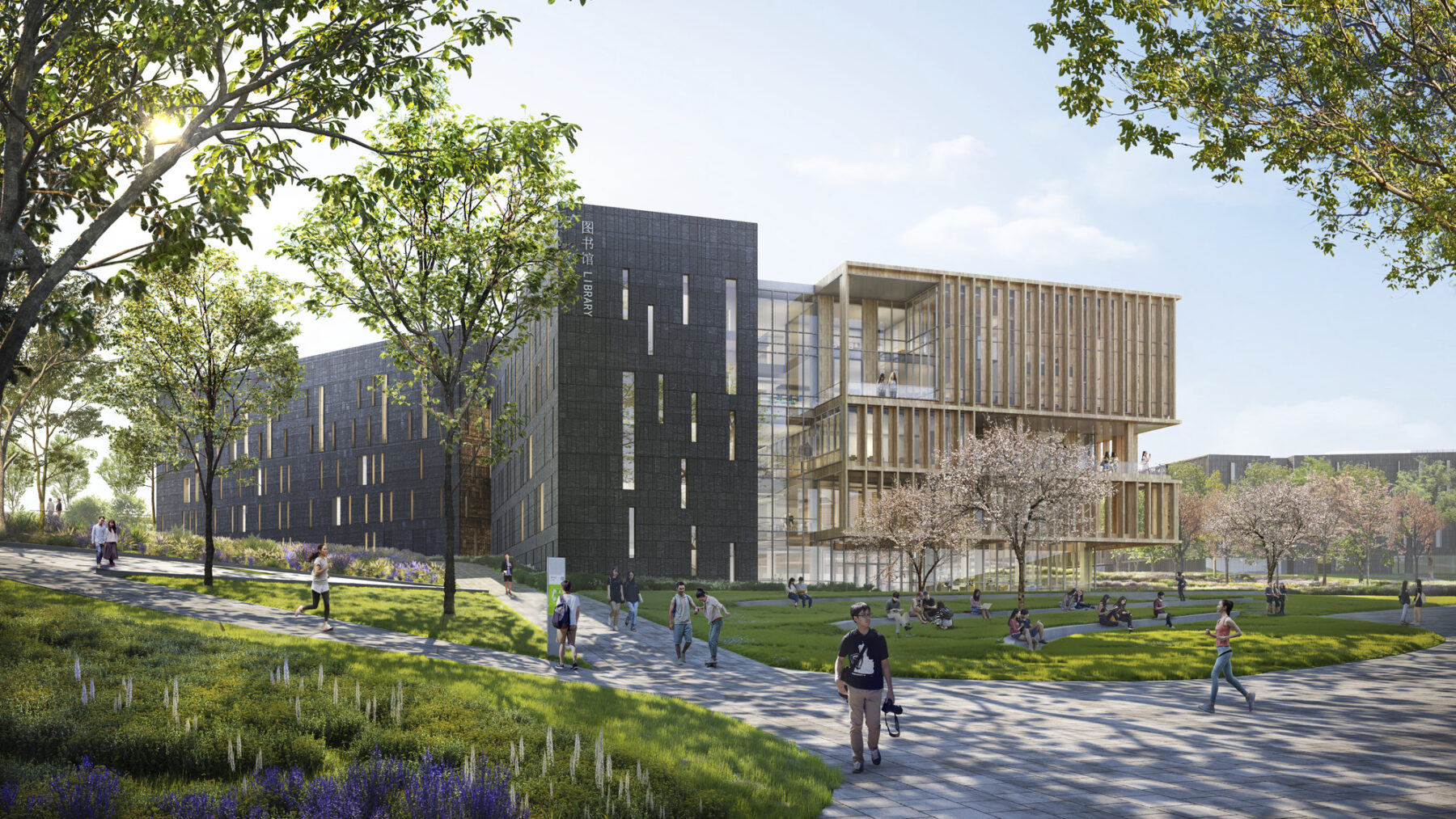
China currently houses the largest higher education sector in the world. The majority of its institution’s campuses were designed and built with an emphasis on conformity and monumentalism, a trend that causes the natural topography, hydrology, and ecology of the sites to be greatly interrupted. In response, Sasaki is pioneering a new 21st-century pedagogy for campus architecture with the Xinyang University South Bay Campus Library, featuring a design that promotes inclusive and sustainable living-learning environments.
Xinyang University (XYU) is an emerging leader in China’s private higher education sector, and its new South Bay Campus will host 17,000 students across five liberal art schools, each situated in a unique and scenic living-learning environment. The XYU Library is sited at the heart of this new campus, overlooking the central quad and establishing a new gateway for campus connections. The project aims to foster a culture that respects and integrates learning and living with ecology through a variety of environmentally conscious development strategies. Sustainability is carefully integrated at all scales of the planning framework, from the architectural design, to topsoil conservation, and stormwater management best practices.
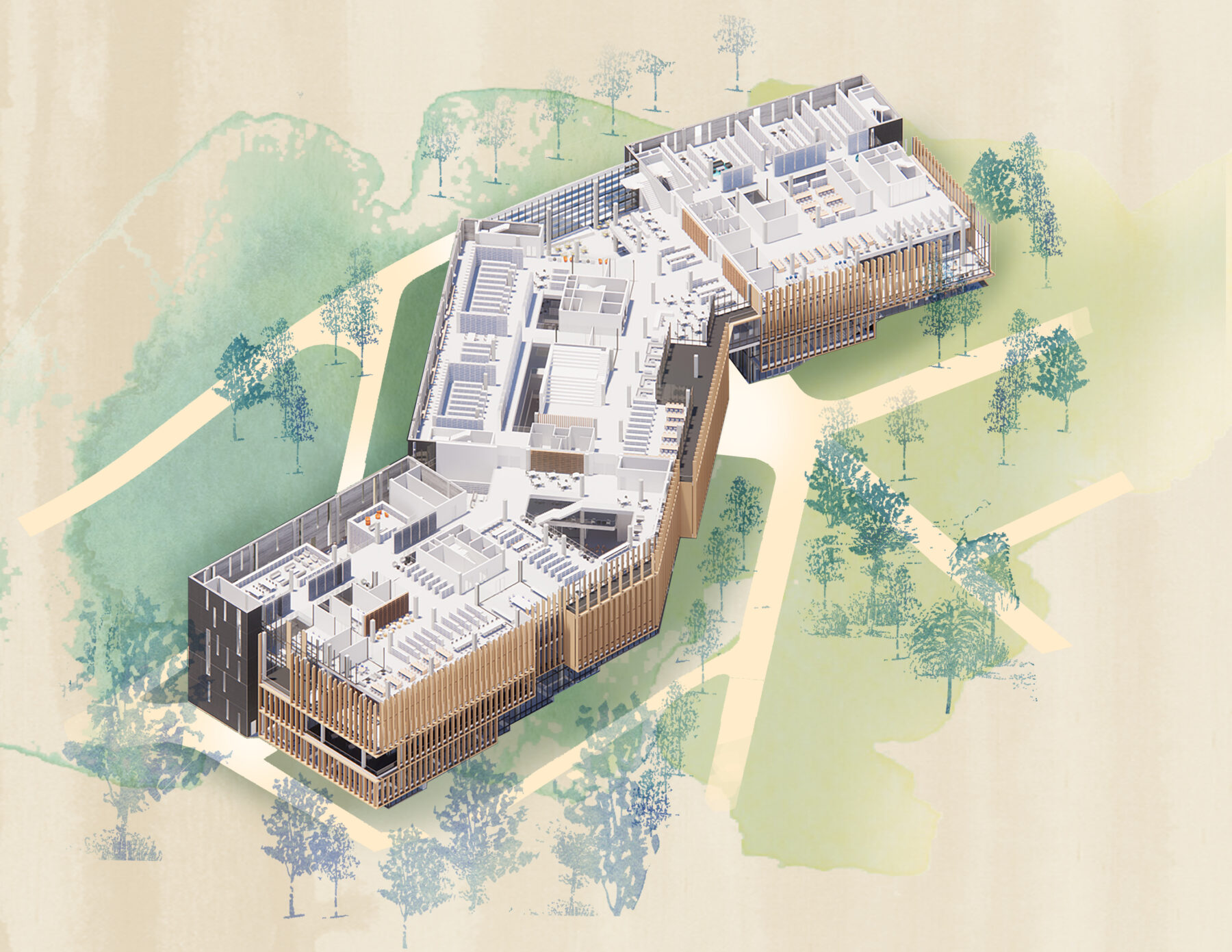
The library was designed with three volumes that respond to the site’s natural topography, offering distinct views of the surrounding exterior
The library was designed with three volumes that reconcile the topographic differences of the campus core by cascading down from the ridgeline to the ravine. It takes advantage of the campus’s rich natural settings to offer distinct vistas in all directions.
The group study terraces in the double-height south hall extend through the transparent curtain wall and continue outward meeting a series of wildflower and perennial planting beds. The boundaries between indoor and outdoor learning are blended by the diverse open spaces.
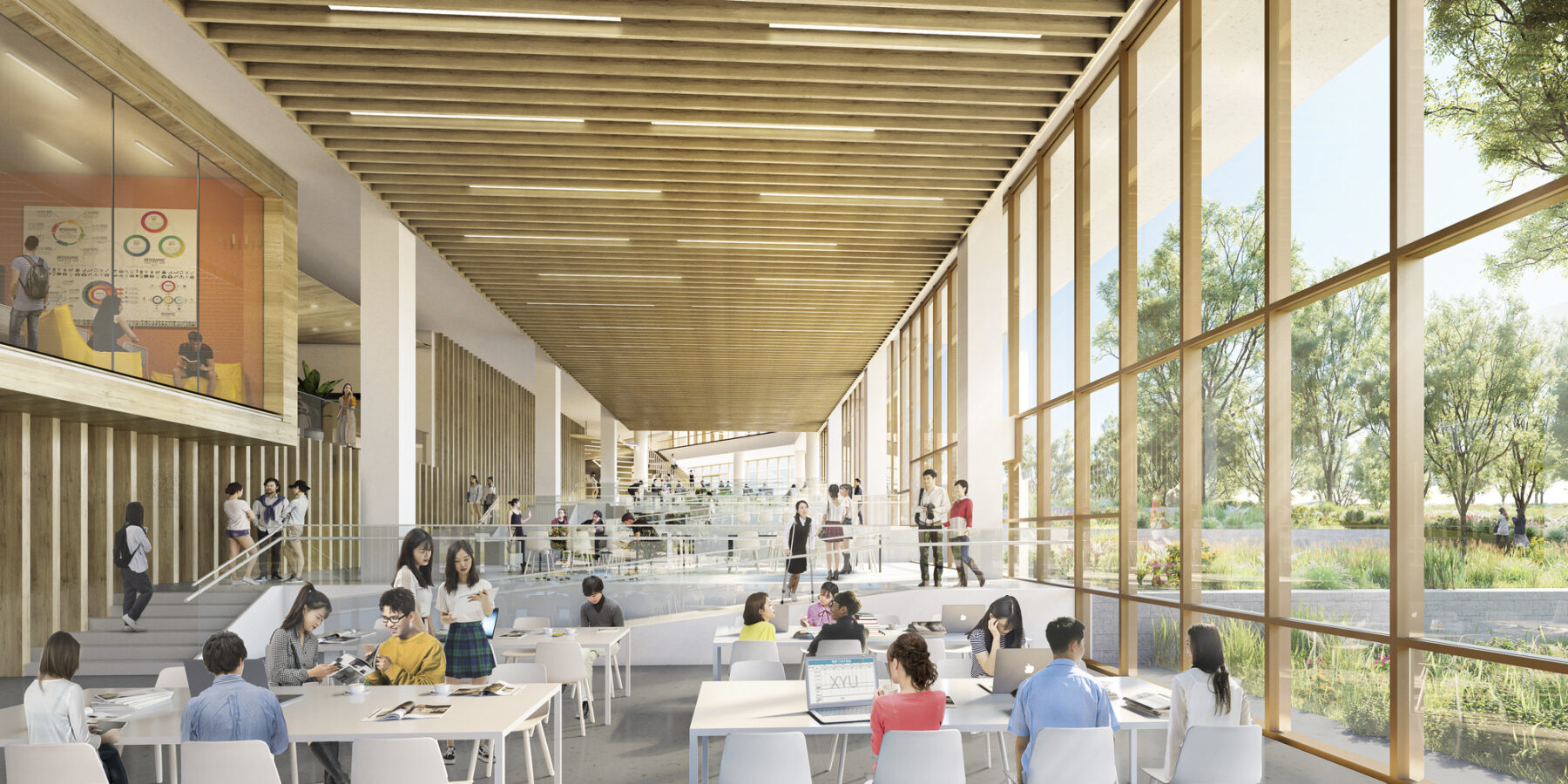
The double-height interior with large glass windows offers transparency as well as indoor/outdoor connectivity
Strong connections between the academic, residential, and student life areas promote living-learning communities and enhance the vibrancy of the campus core. All buildings and key program destinations are within a 5-minute walk to the library and the campus heart, making the campus a pedestrian-oriented environment. A gallery corridor between the north hall and central hall functions as an inviting gateway between the student life and academic spaces.
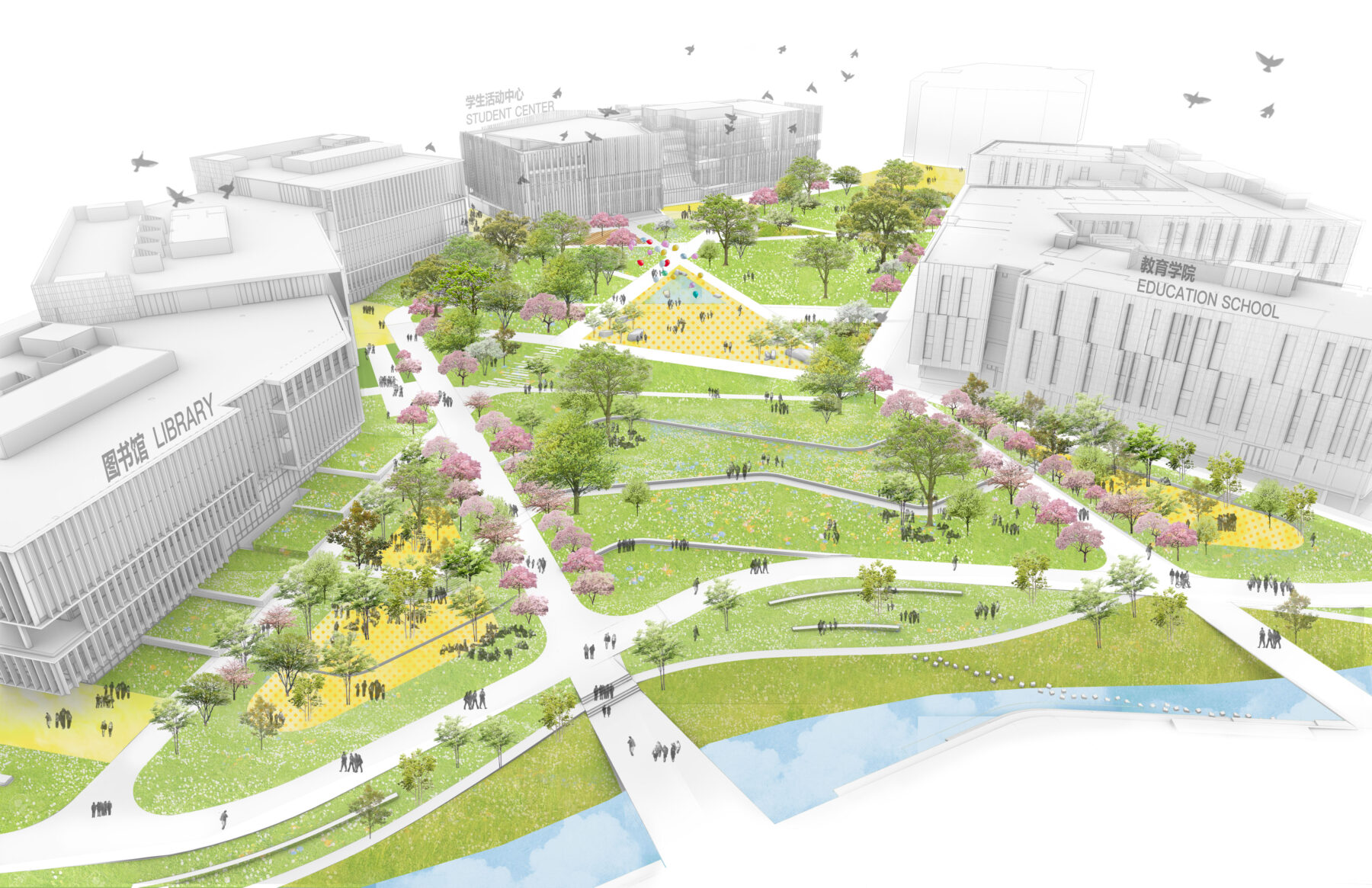
The campus core is a connected pedestrian zone with proximity of buildings and program areas within a 5-minute walking distance to the library
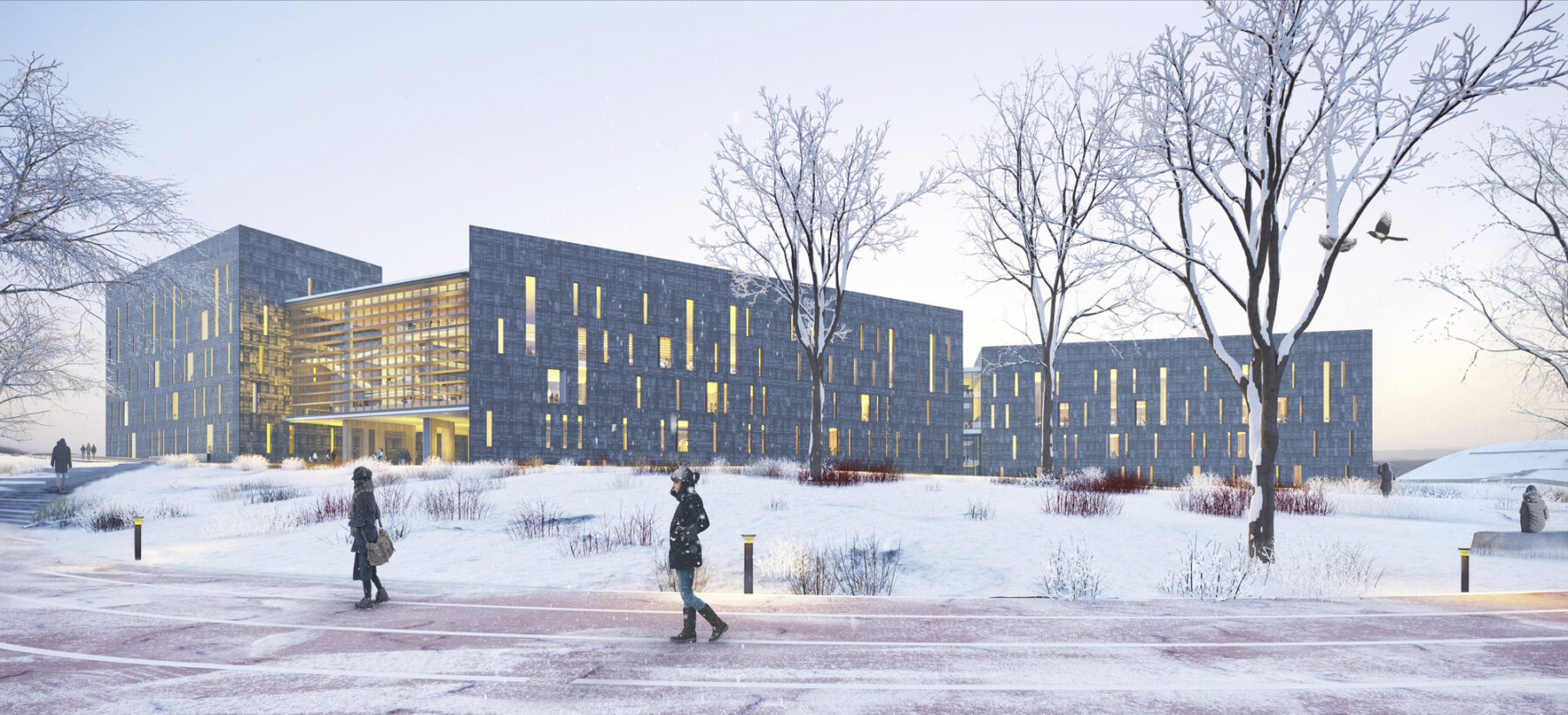
The university is committed to developing a culture that respects and integrates ecology into the learning and living campus lifestyle. Leveraging Xinyang’s temperate climate, the library design reduces energy consumption by allowing natural ventilation and maximizing winter solar gain while reducing summer glare by planting large deciduous trees along the south and west-facing facades. The building façade utilizes locally sourced stone to reinforce the campus identity and strengthen the relationship between the building and the campus landscape with matching stone as paving in the campus core.
Additionally, electricity generation through solar PV arrays is coupled with solar water heating for dining and washing facilities. On-site composting and waste management help minimize campus waste output by turning kitchen scraps into nutrient-rich organic matter for campus landscape maintenance.
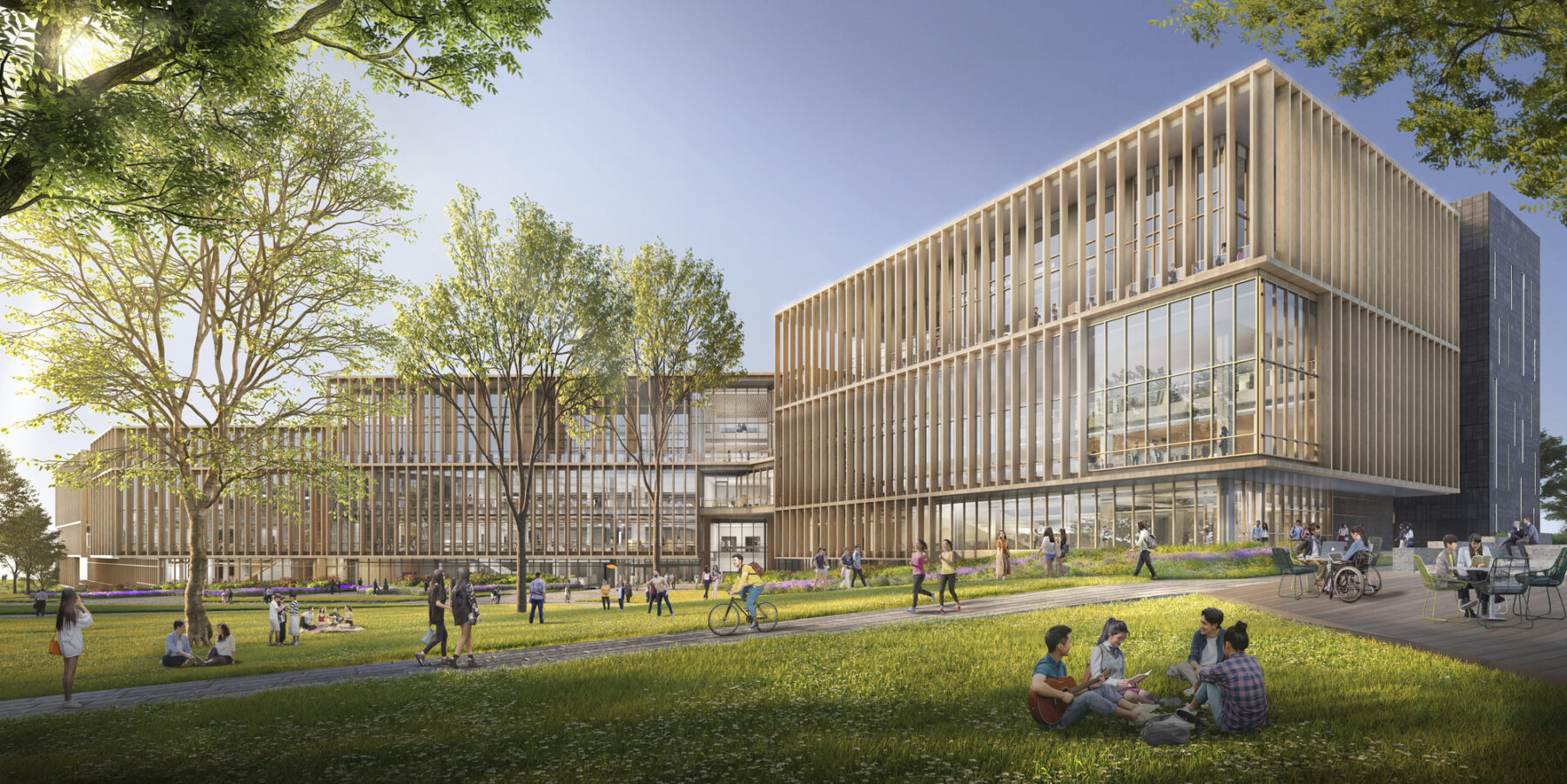
想了解更多项目细节,请联系 张韬, Pablo Savid-Buteler或罗米尔・谢思.