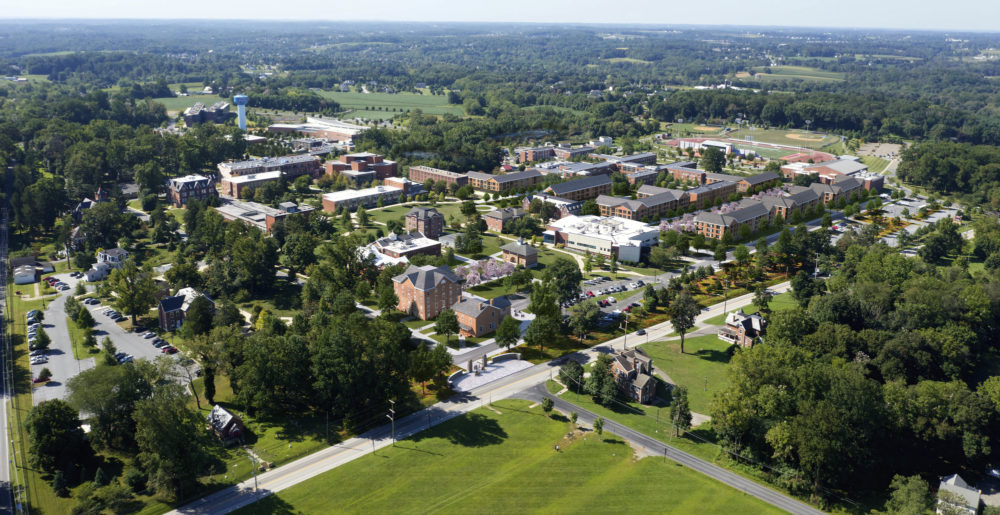
美国林肯大学总体规划
宾夕法尼亚州切斯特郡
 Sasaki
Sasaki
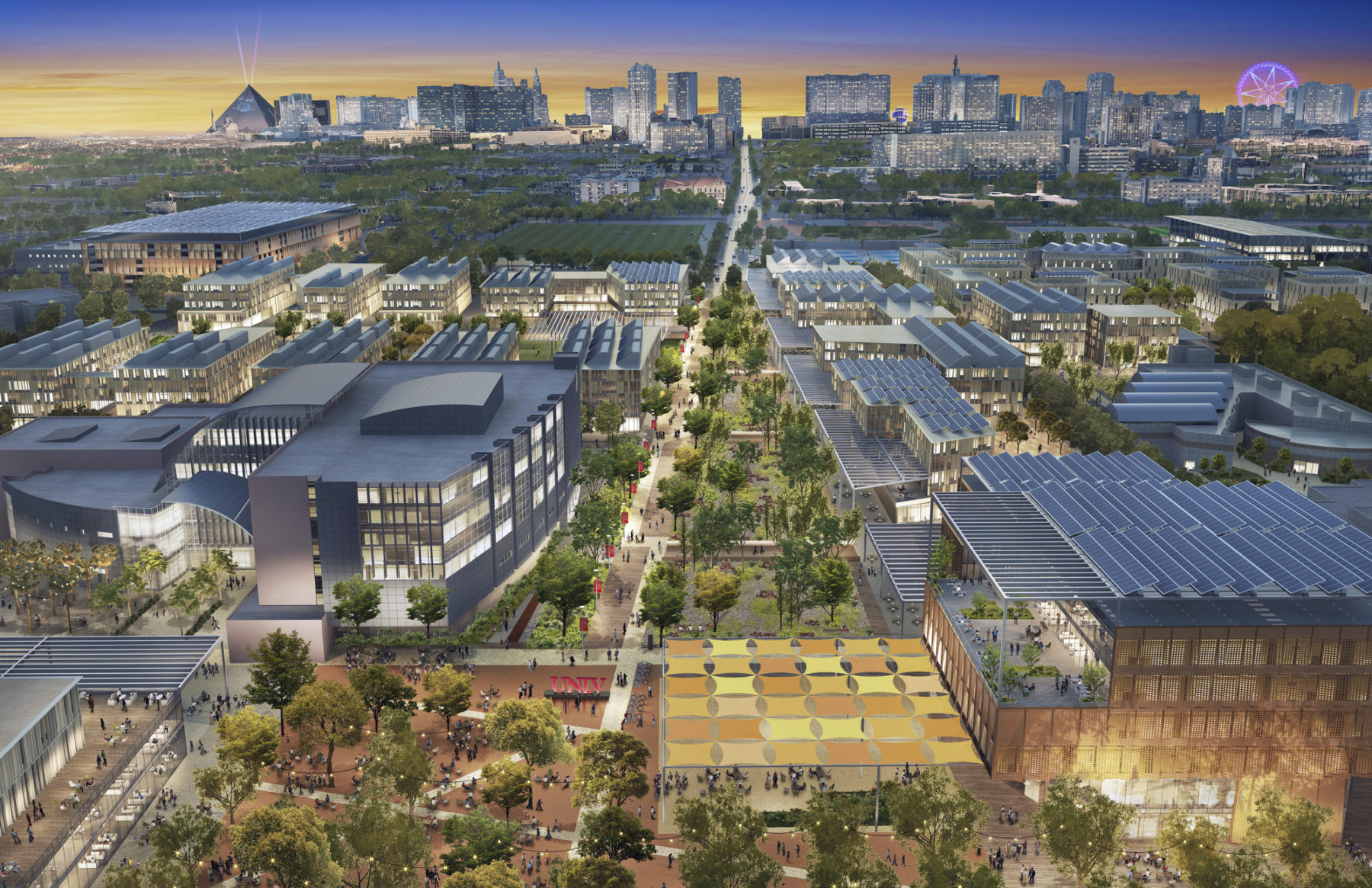
The University of Nevada, Las Vegas (UNLV) Campus Framework Plan provides a roadmap to guide the institution’s growth across regional Las Vegas, including UNLV’s primary Maryland Parkway campus and its Shadow Lane Health Sciences Campus.
UNLV’s Strategic Plan — Top Tier — articulates a vision for the university to be recognized as a top tier public institution in research, education, and community impact. The comprehensive scope elements include land use and urban design, academic planning, transportation and mobility, landscape and open space, sustainability and infrastructure, and signage and wayfinding. The effort relied upon an inclusive and thoughtful engagement strategy of focus group meetings, campus-wide presentations, and robust online tools and surveys.
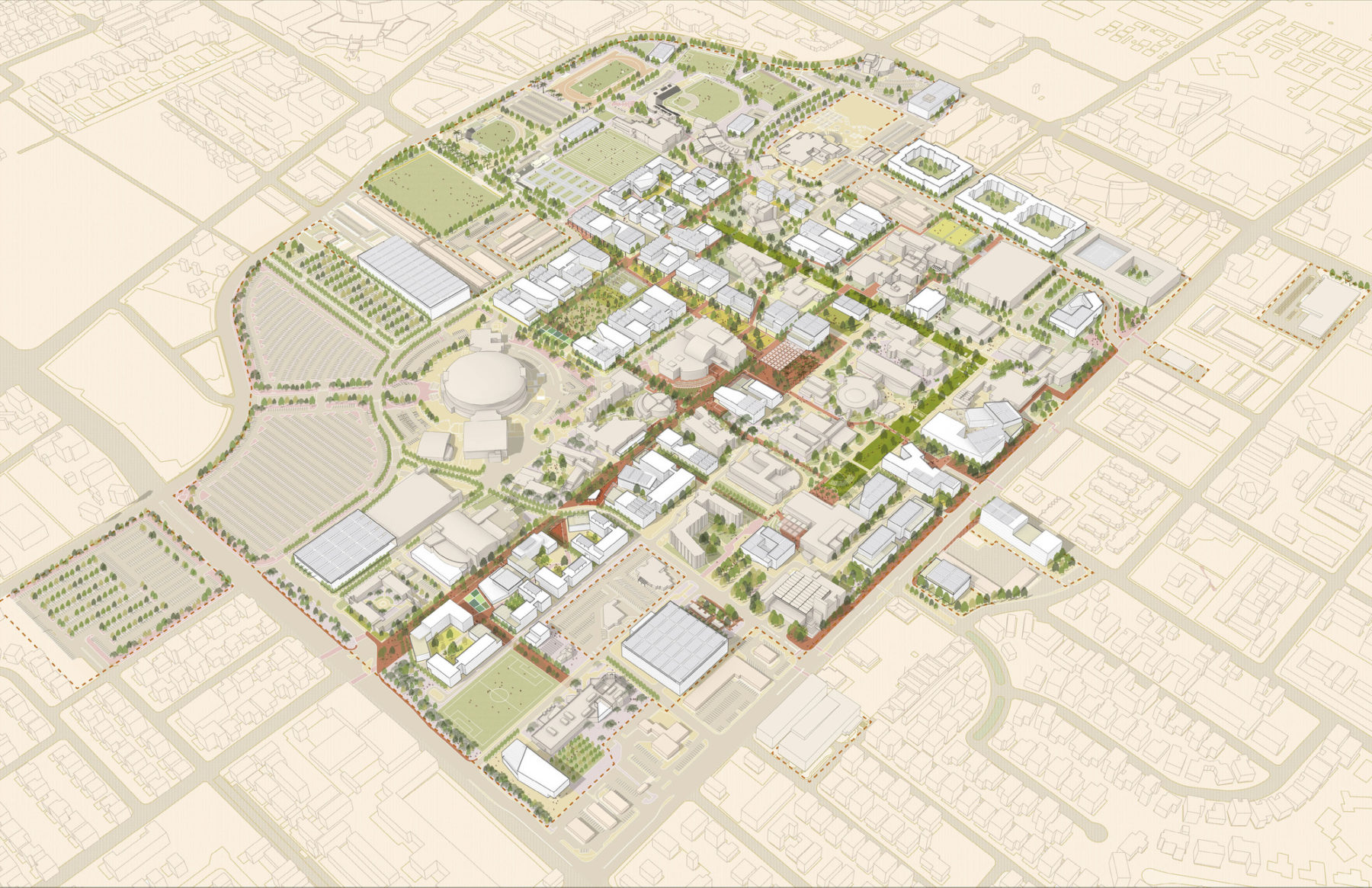
UNLV is a multi-campus institution located within metropolitan Las Vegas
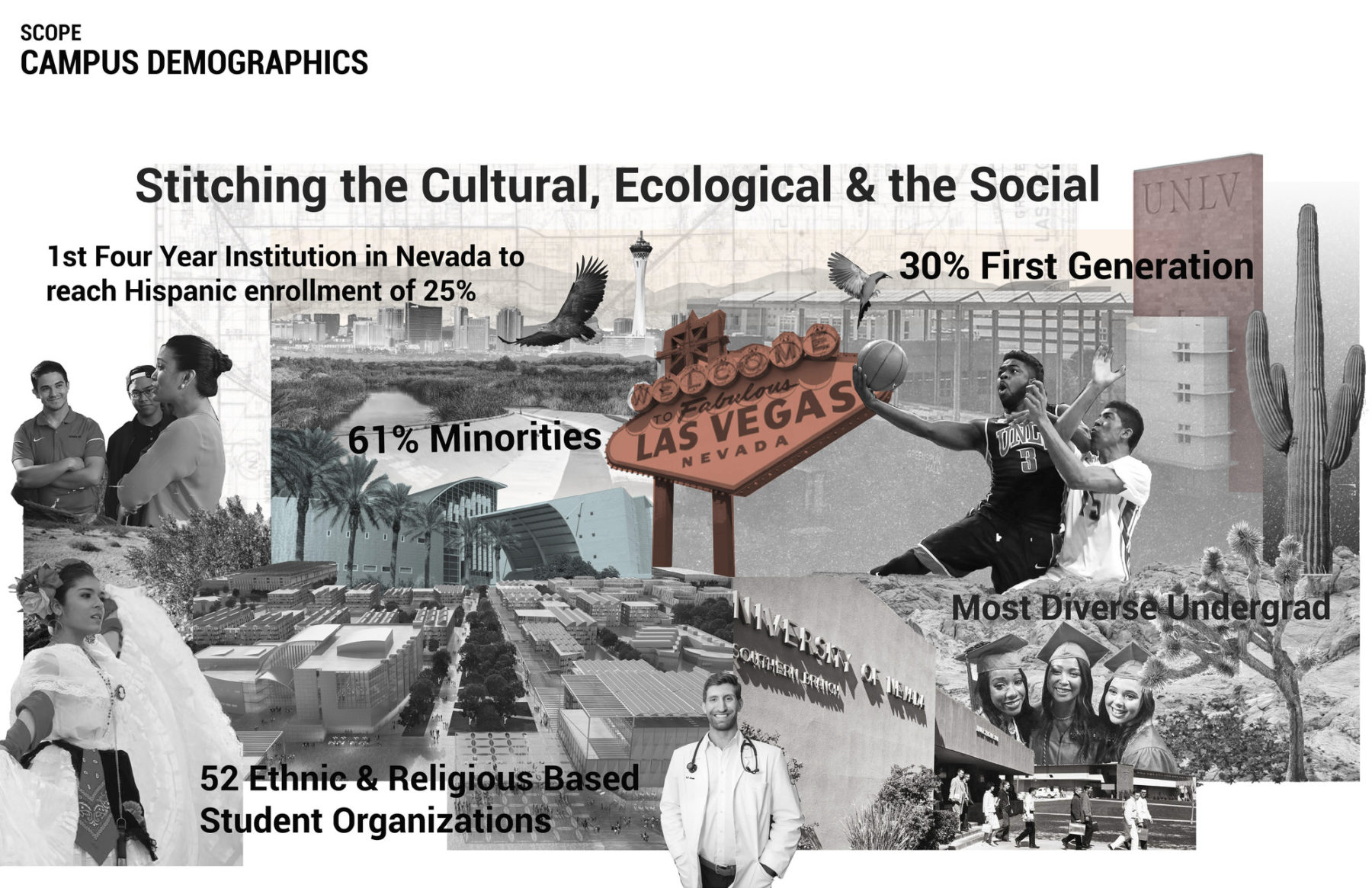
Addressing diversity – demographic and ecological – was a key component to the scope of the plan
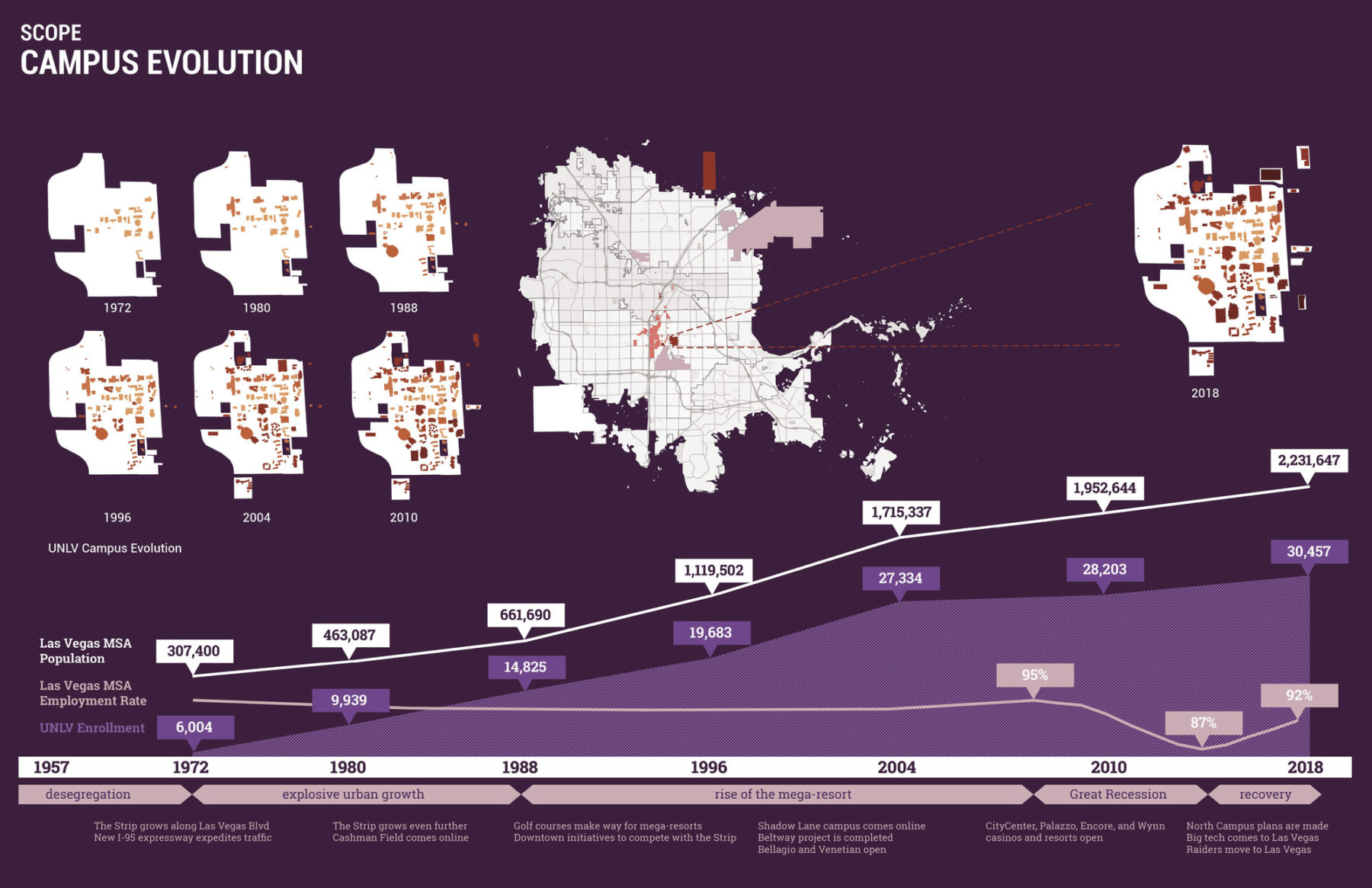
The campus has transformed into a comprehensive research university
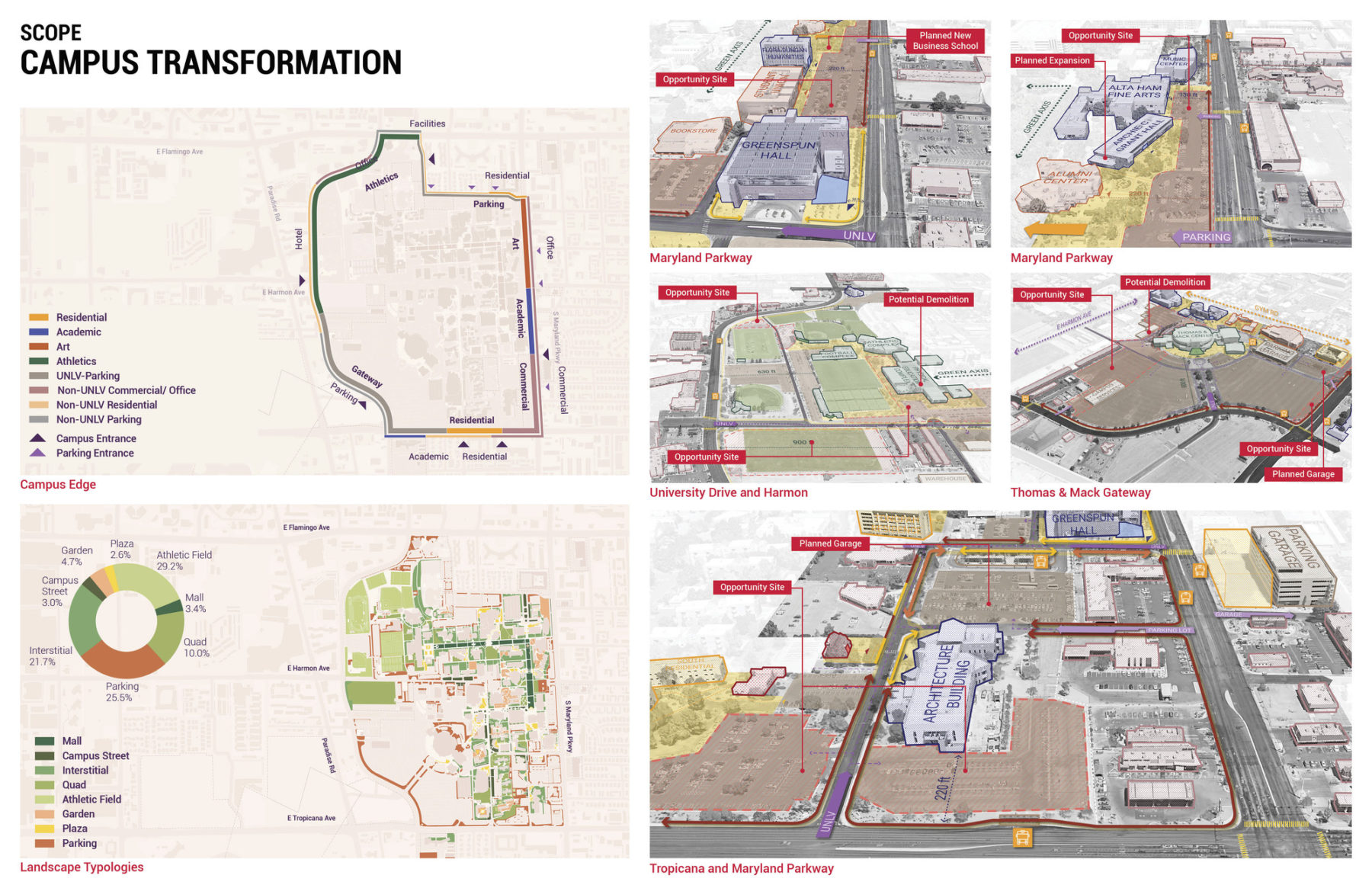
Campus edges serve as opportunities to establish transformative gateways
Addressing diversity – demographic and ecological – was a key component to the scope of the plan
The campus has transformed into a comprehensive research university
Campus edges serve as opportunities to establish transformative gateways
UNLV plays a critical role as an anchor institution within the city of Las Vegas. Citizens look to the university as a stabilizing force within this transient, fast-moving urban context, as well as a center for innovation and ideas. Therefore, while the plan was designed to serve the needs of the university community, it also needed to broadly integrate with planning initiatives across the greater metropolitan region. This included Vision 2045: The Downtown Las Vegas Master Plan, The Las Vegas Medical District Master Plan, Smart Vegas Plan, and the City of North Las Vegas Master Plan. As part of the planning process, the team met with Las Vegas Airport and Clark County representatives to align campus development with key transportation initiatives, including a multi-million dollar highway bypass along the campus’s southern border, and connectivity of the campus’s mobility system to the broader Clark County transit strategy.
Within the university, the prospect of a new Health Sciences campus provided an opportunity to co-locate and integrate the health science disciplines of Medicine, Nursing, Dentistry, and Allied Health onto a singular campus. The plan calls for interdisciplinary facilities organized around the themes of teaching, research, and clinic, rather than by department.
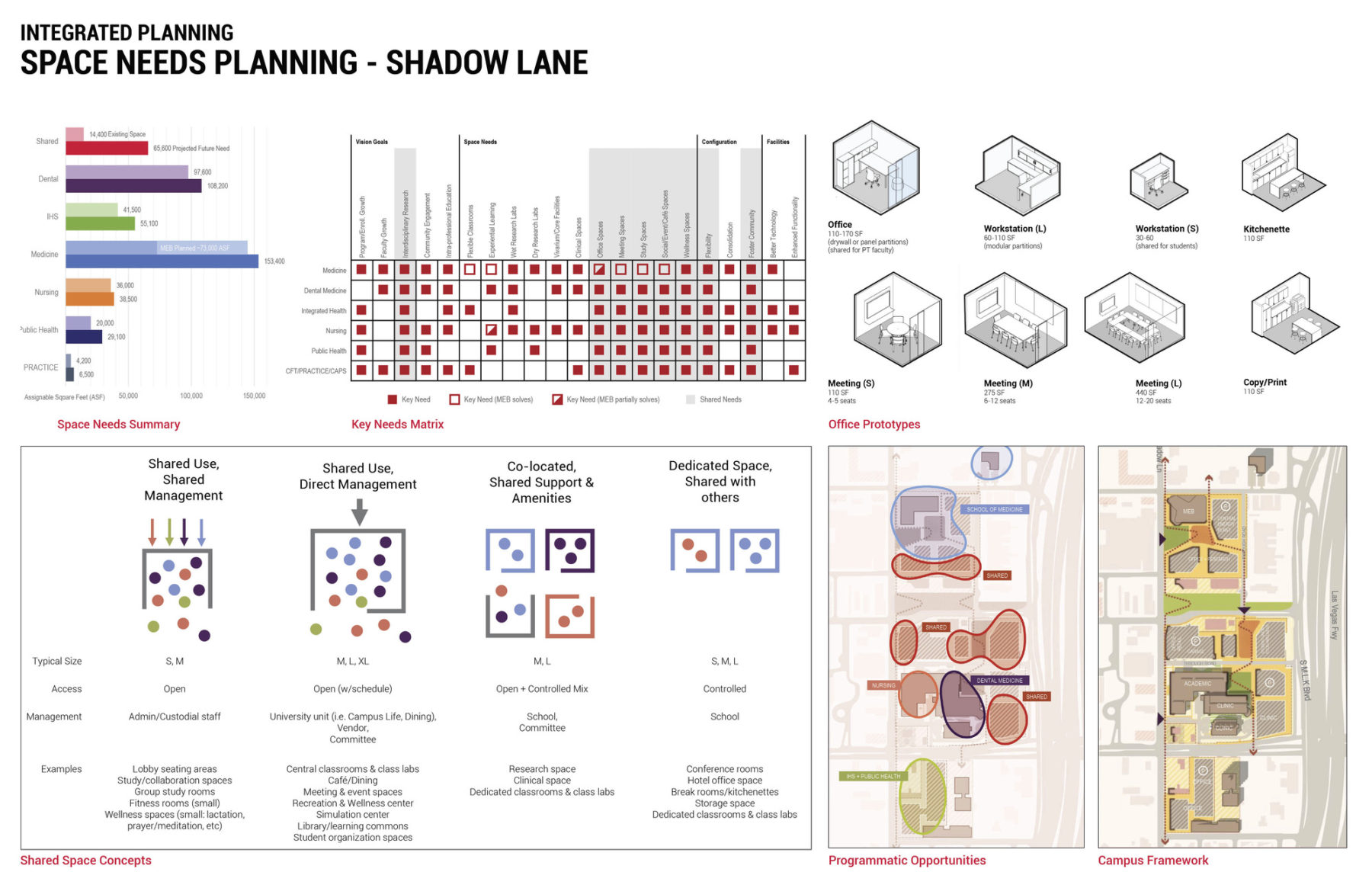
Integrated space planning provides opportunities for sharing and collaboration
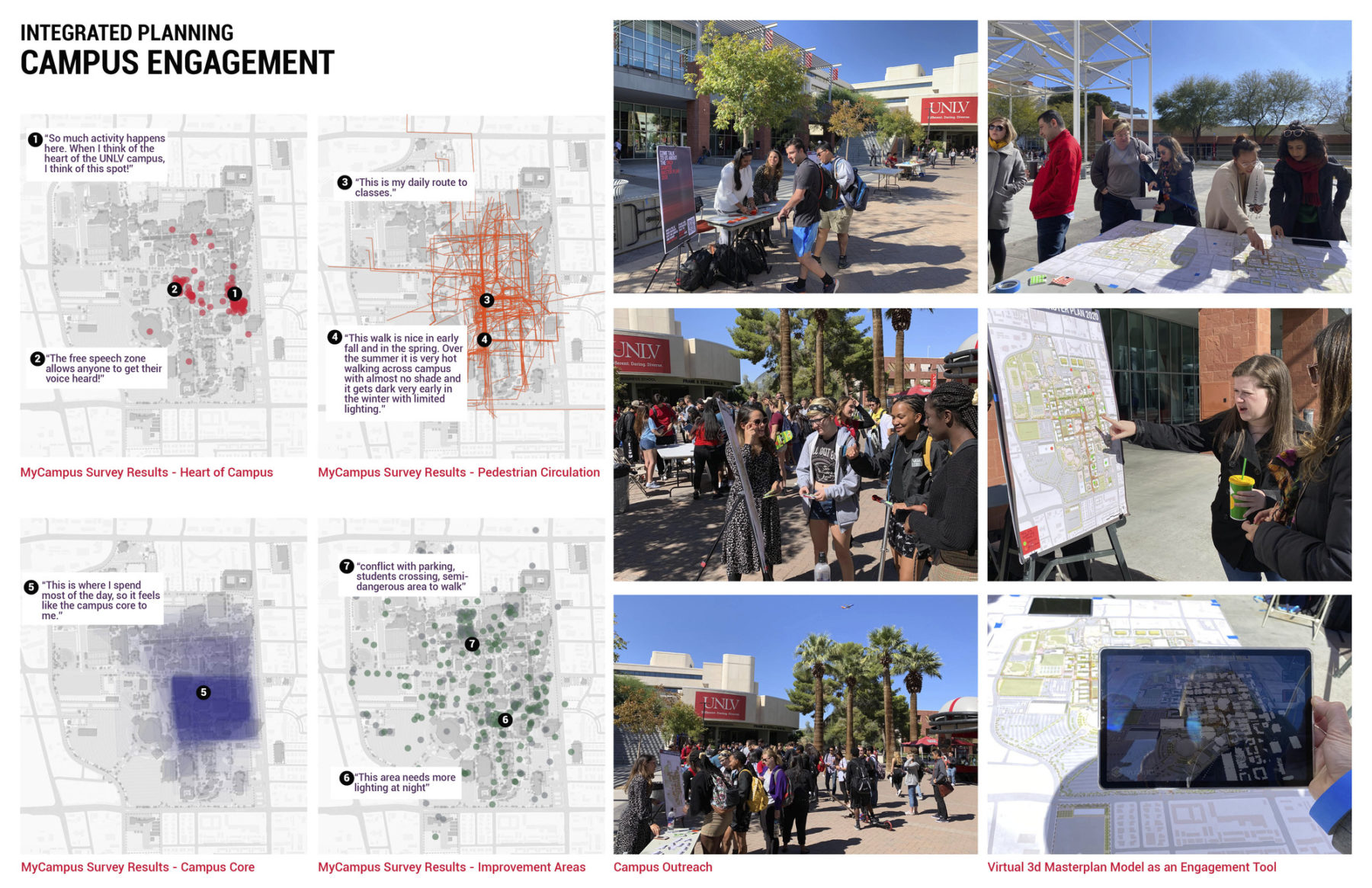
In-person and digital outreach leads to an integrated engagement approach
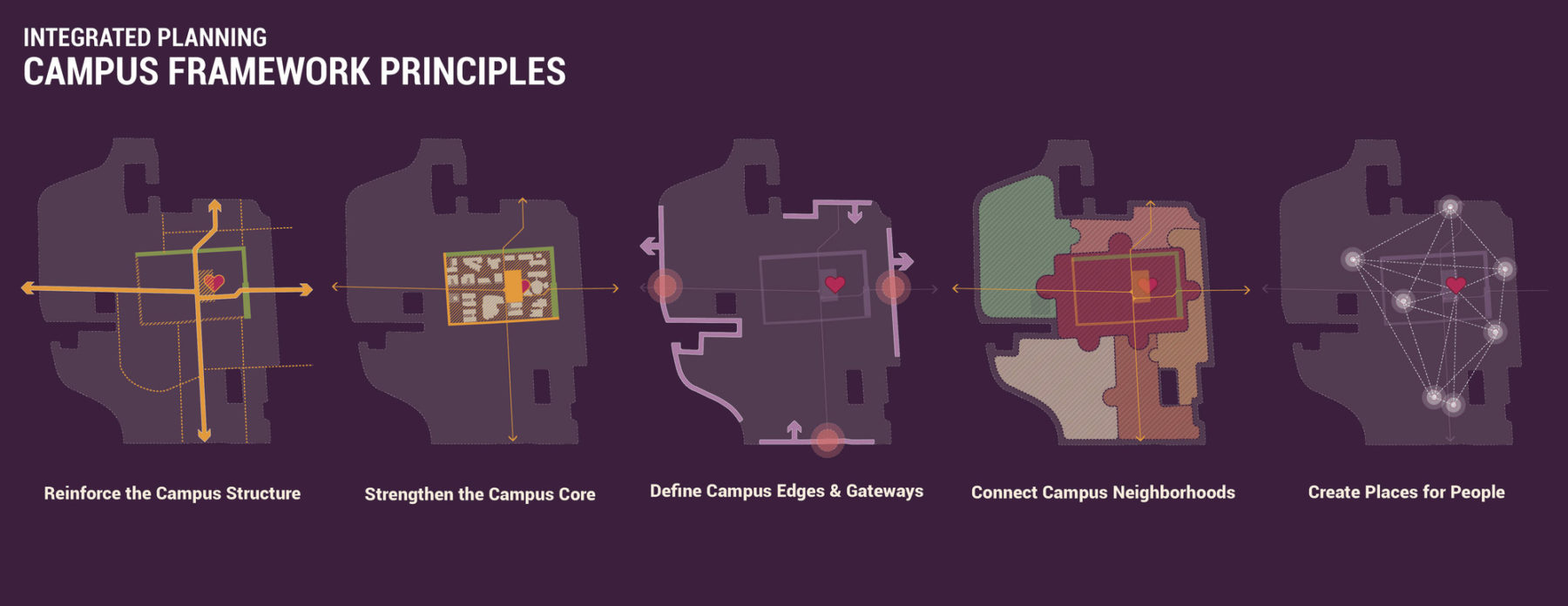
Planning principles, rooted in mission, govern long-term campus development
The Framework is different from a traditional master plan in that its prescriptive elements focus on principles, processes, and big ideas, with the goal of forming a broad vision for the physical environment. The principles will guide physical change over the coming decades. The most foundational principles are about creating a cohesive university environment and integrated planning to ensure the academic mission drives the physical environment in a financially responsible fashion.
Physical ideas cover multiple scales, from big organizing concepts for the whole university, to district studies, to street sections and conceptual building designs. These ideas are grounded in UNLV’s academic mission and strategic goals to realize its identity as a truly urban, top-tier research university.
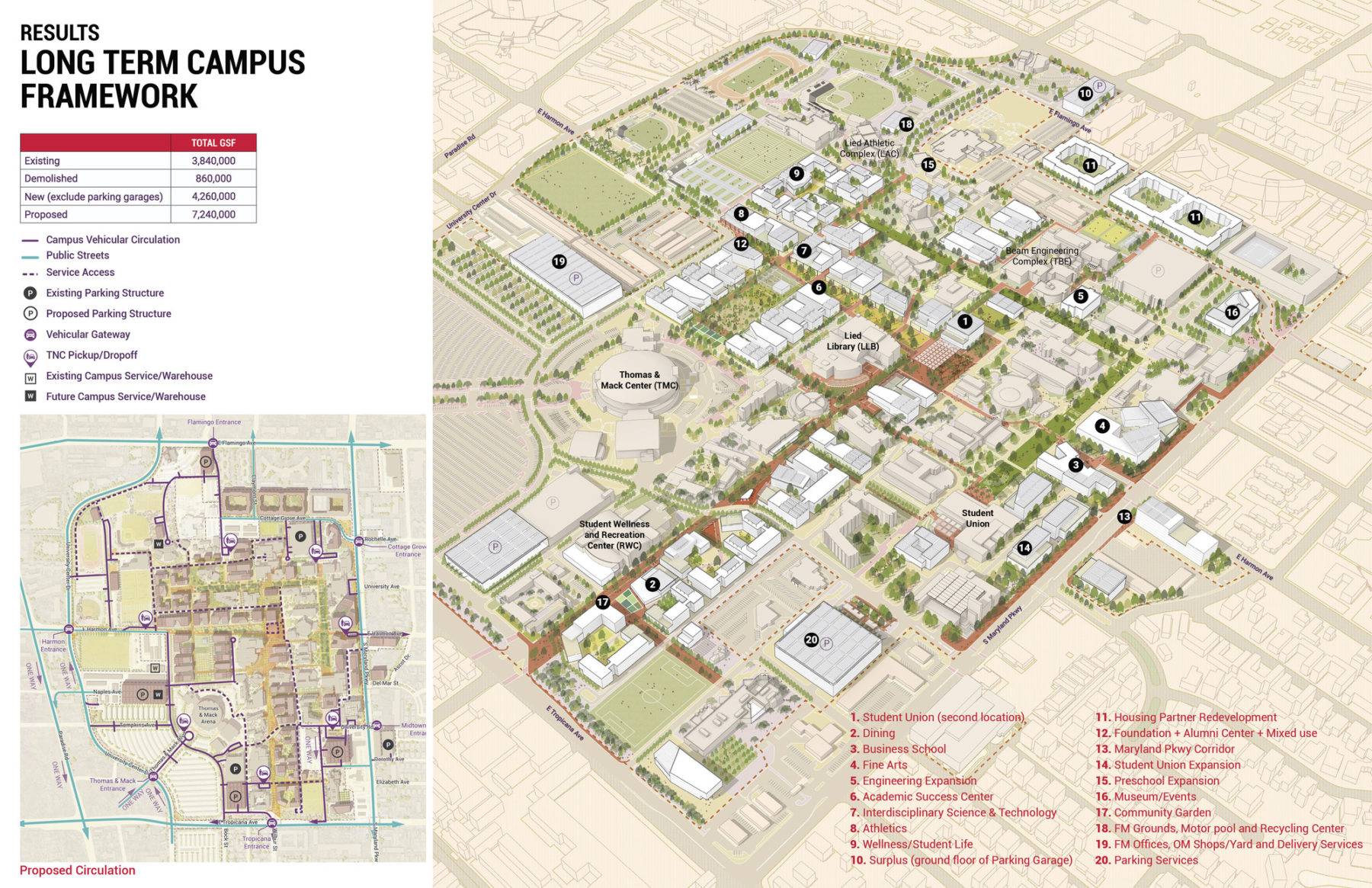
Long-term development provides better connectivity internally and externally
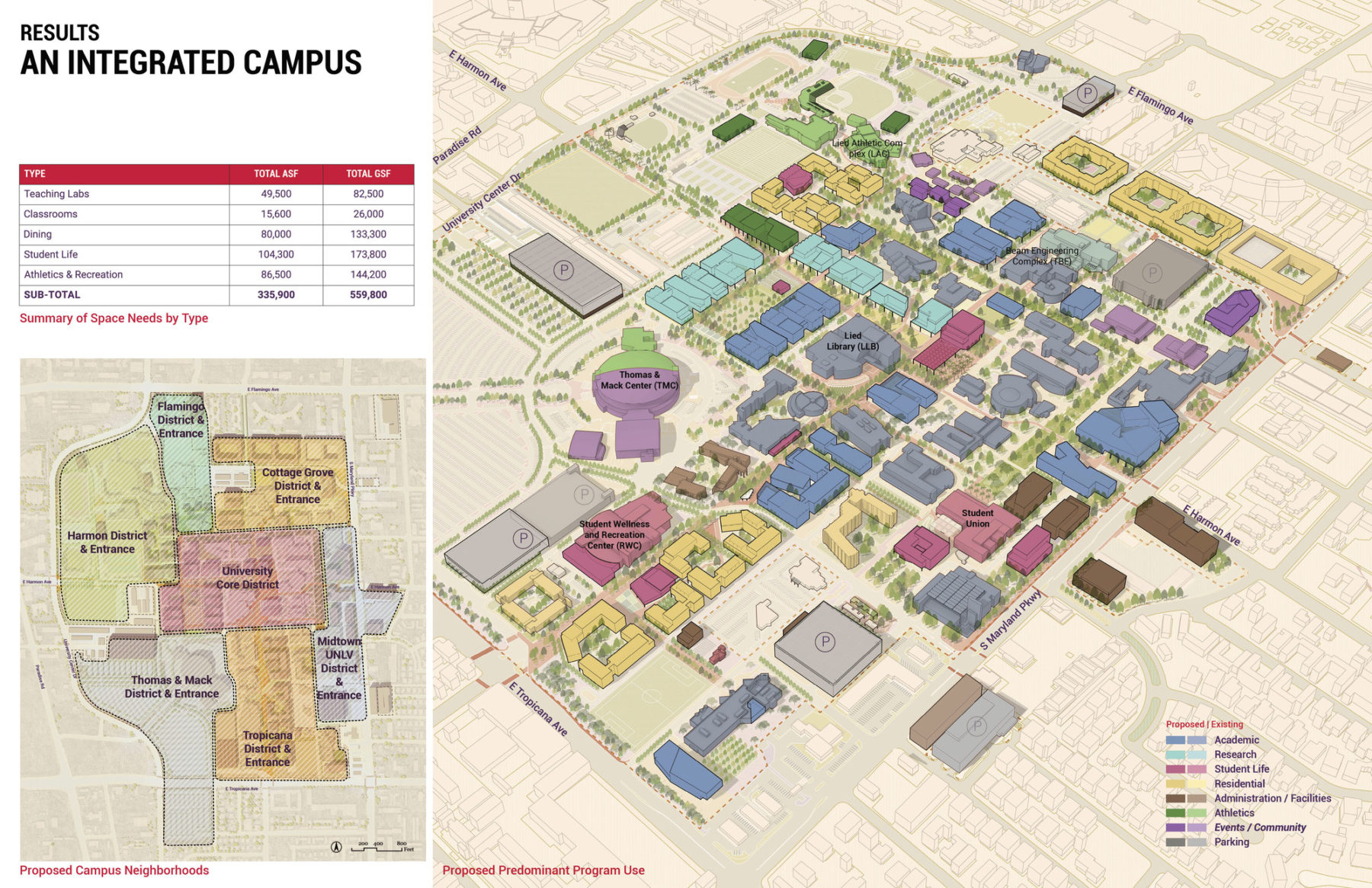
Distribute programmatic use to create an integrated and lively campus
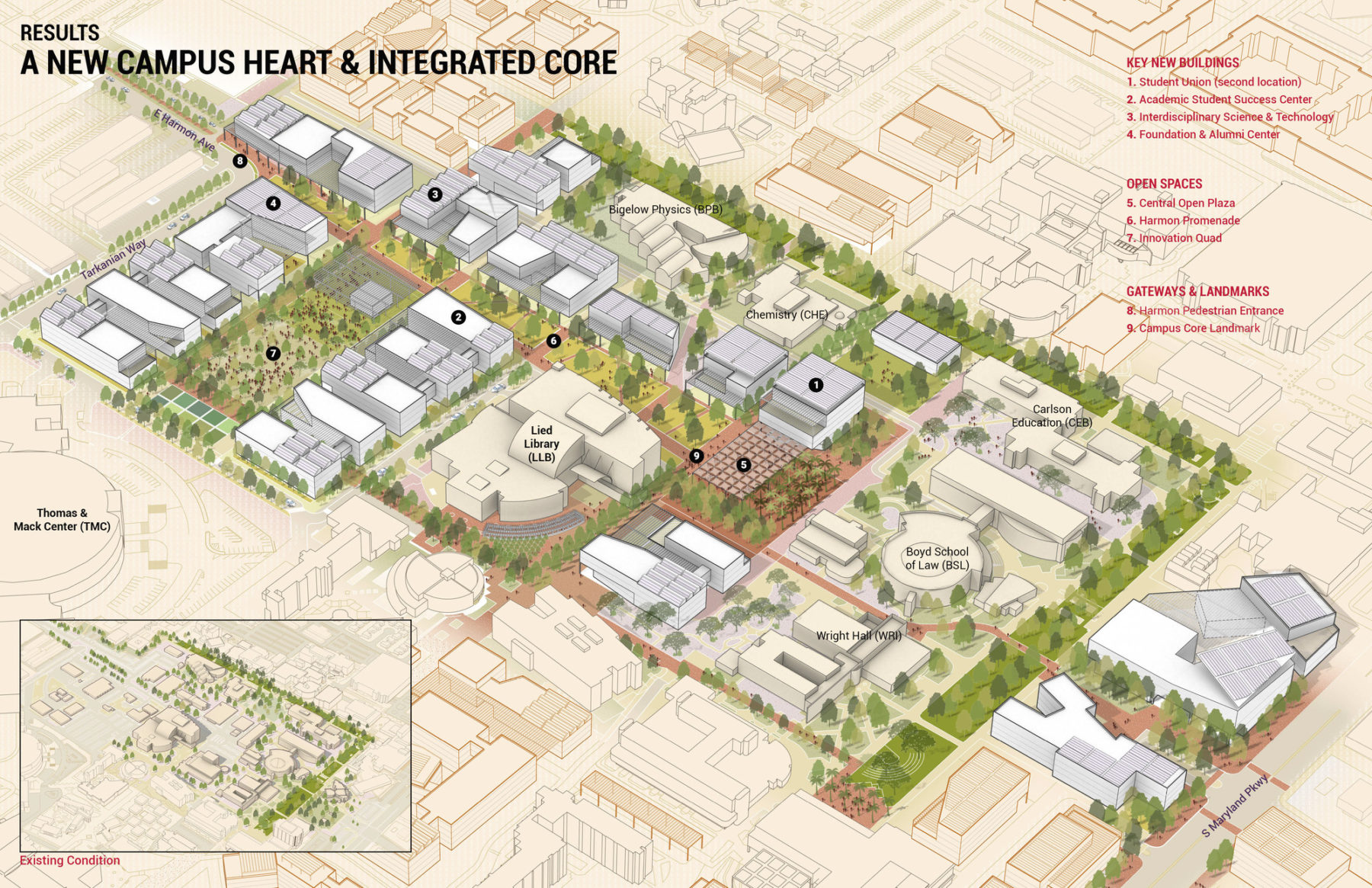
New campus heart anchors future development and supports student life
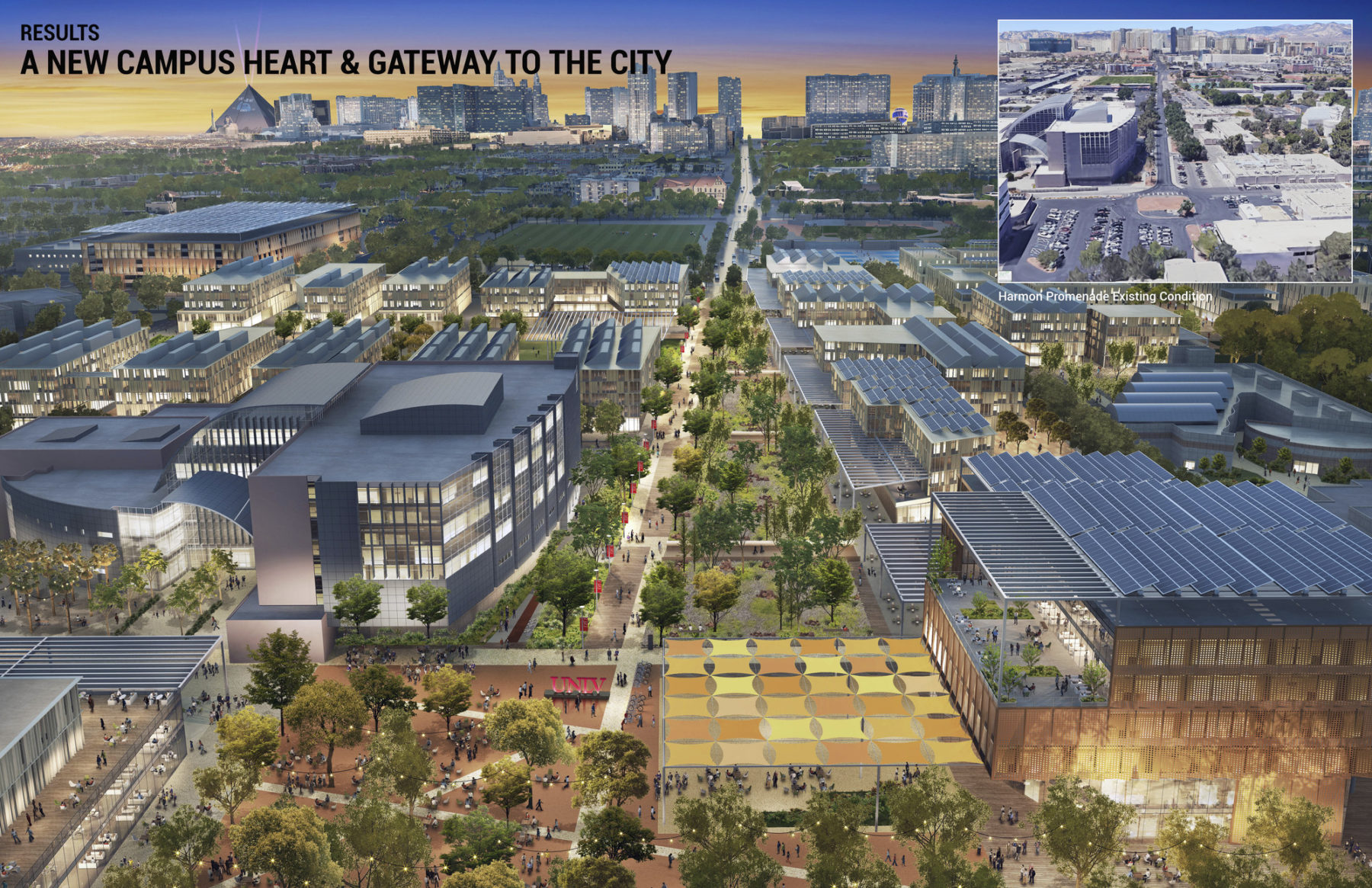
New campus spine connects the campus back to the city
Key goals communicated in UNLV’s strategic plan that this Framework Plan addresses:
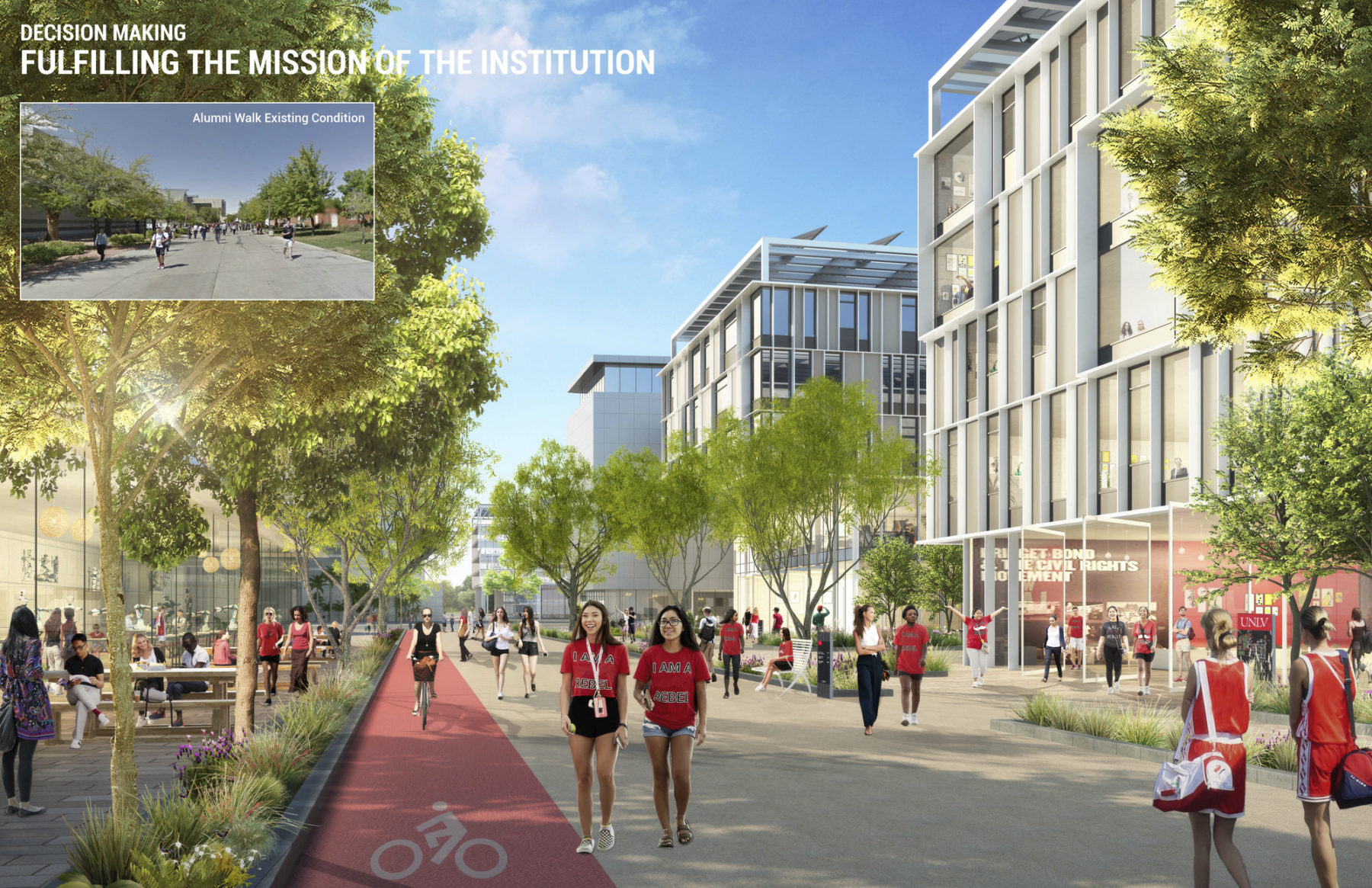
UNLV as a top-tier comprehensive research university
The UNLV campus lacks an identity that relates to its urban and desert context. Strategies to enhance image and identity operate at a number of scales within the Framework Plan:
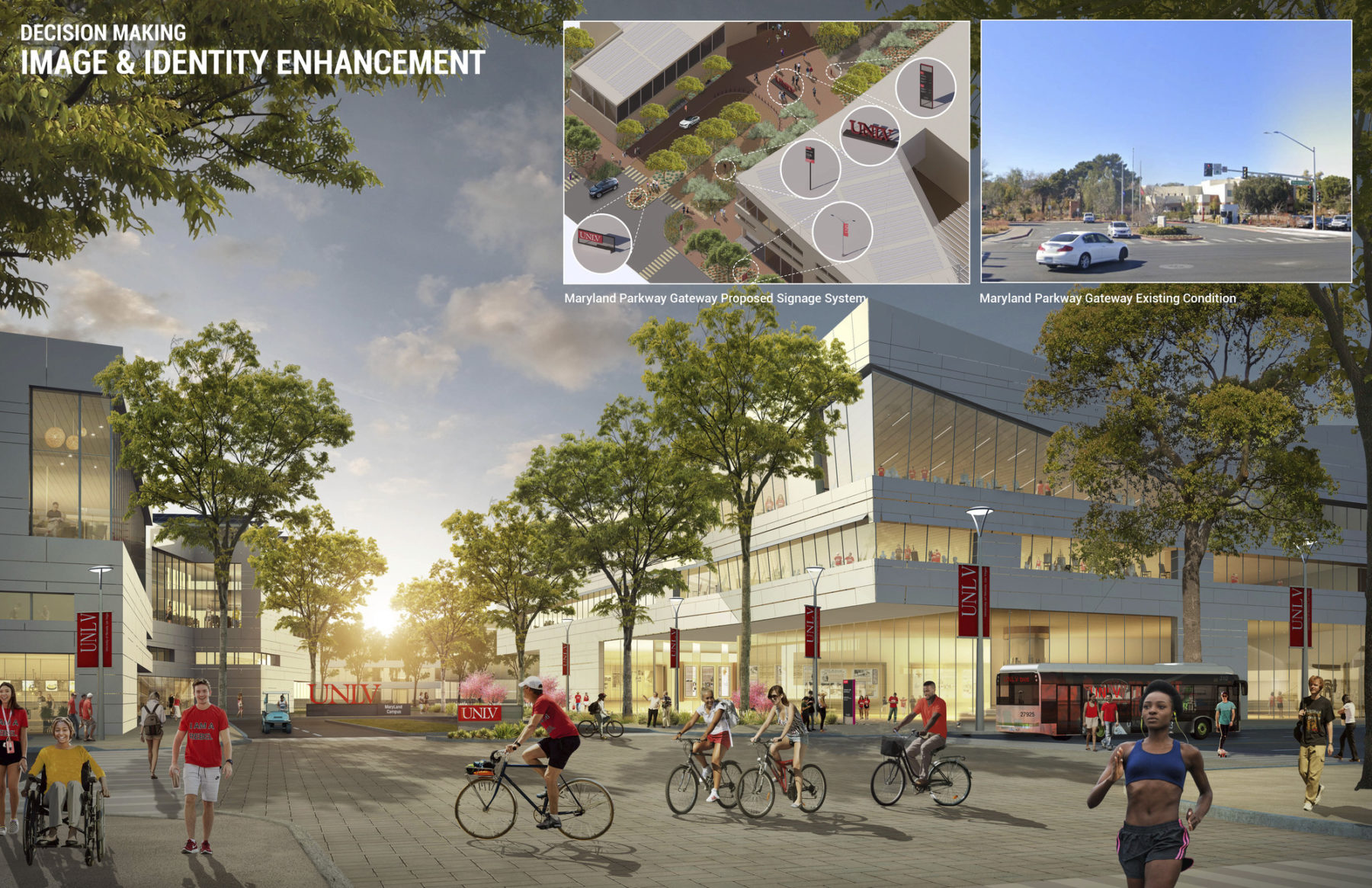
Campus gateways welcome visitors and celebrate UNLV identity
The Plan proposes an urban open space framework that builds upon the existing city grid to enhance connectivity, access, and comfort throughout campus. The open space network centers on north-south and east-west connectors, as well as the completion of the mall, to frame the campus core. A series of open spaces are distributed throughout the campus to support innovation and collaboration.
The open space plan celebrates the diversity of the student body by creating affirmative public landscapes. Strategies include the creation of space for mental health and healing; allowing for cultural expression in the public realm; and, flexible spaces that allow for diverse student experiences.
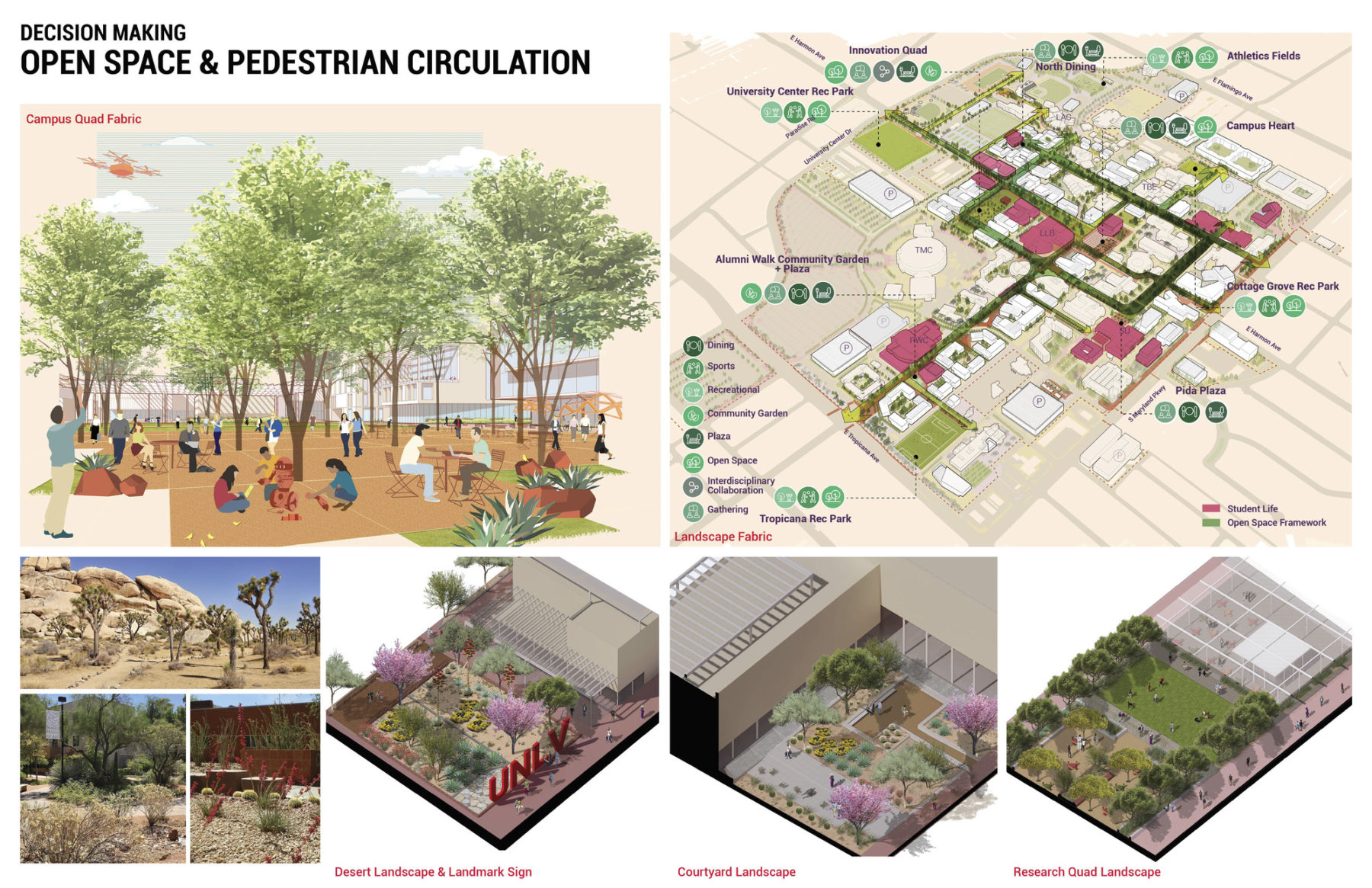
Open space network is comprehensive, diverse, and ecologically contextual
UNLV is cited as one of the most diverse student populations in the country. The Plan supports this diversity through a range of comprehensive strategies:
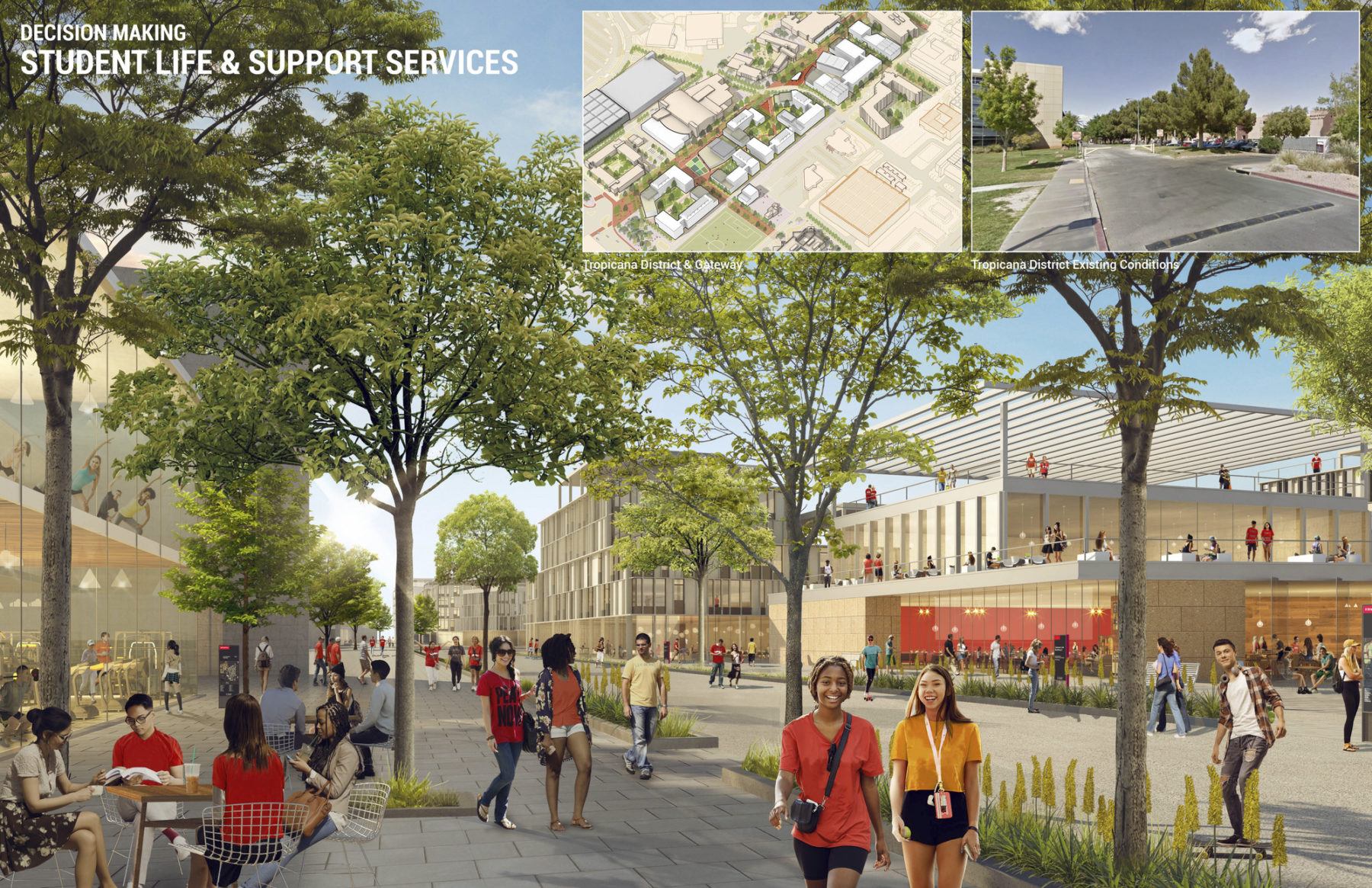
Dynamic student neighborhoods link living and learning
The UNLV campus exhibits, on average, temperatures 24.0-degrees warmer than nearby rural areas. In order to mitigate the climate discomfort, the plan recommends a tree framework that reduces heat island effect, establishes continuous dappled shade, and provides gradients of vegetation to create hospitable spaces. Furthermore, the plan establishes vegetative buffers along the campus periphery in order to mitigate dust and high winds. Architecturally, the plan implements self-shading facades along the longer side of the buildings. In addition to providing the building with cooling strategies, the shade structures provide an arcade at the lower level to create a comfortable pedestrian environment.
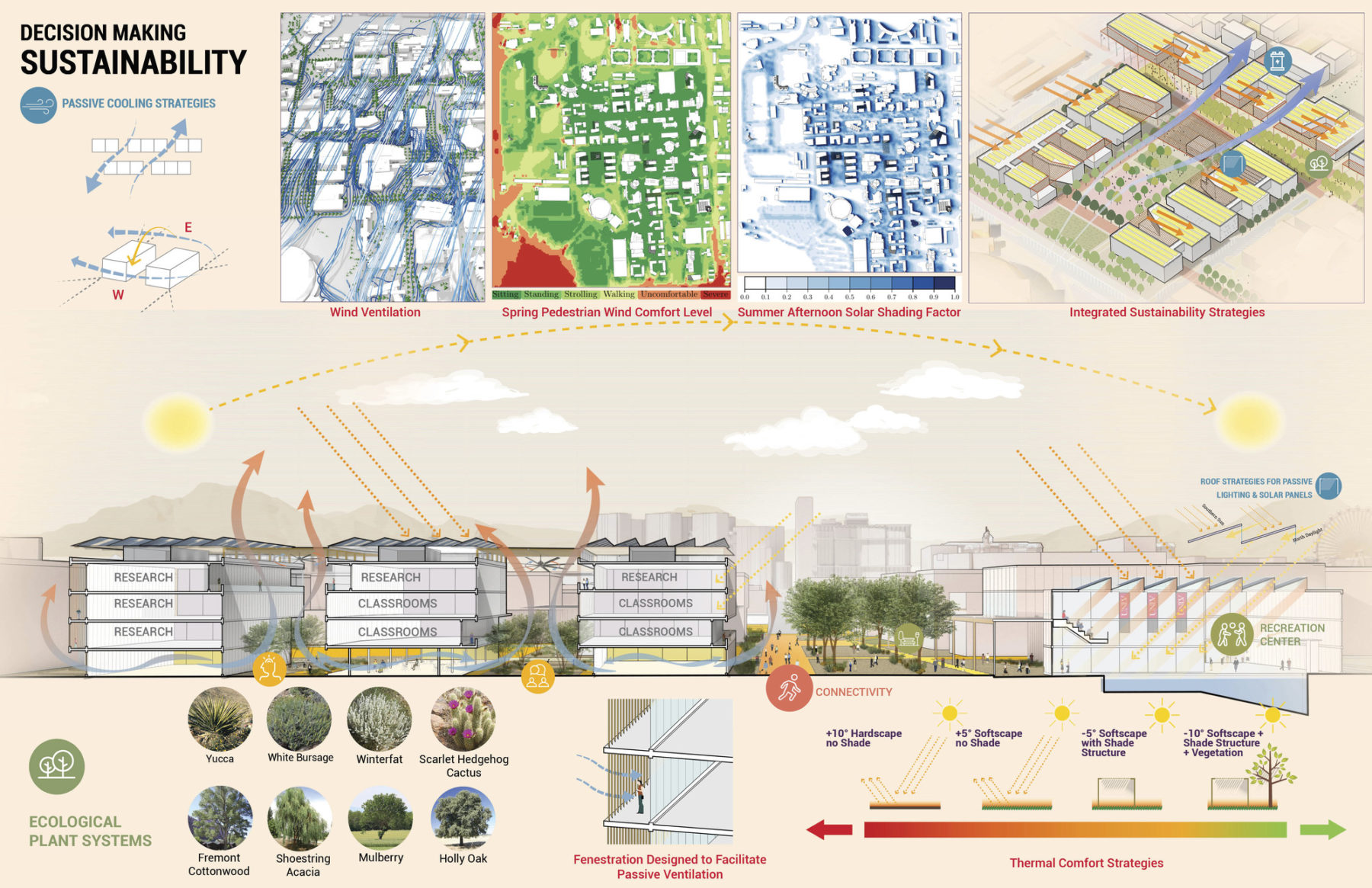
The plan promotes sustainability at the campus, district, and building scales
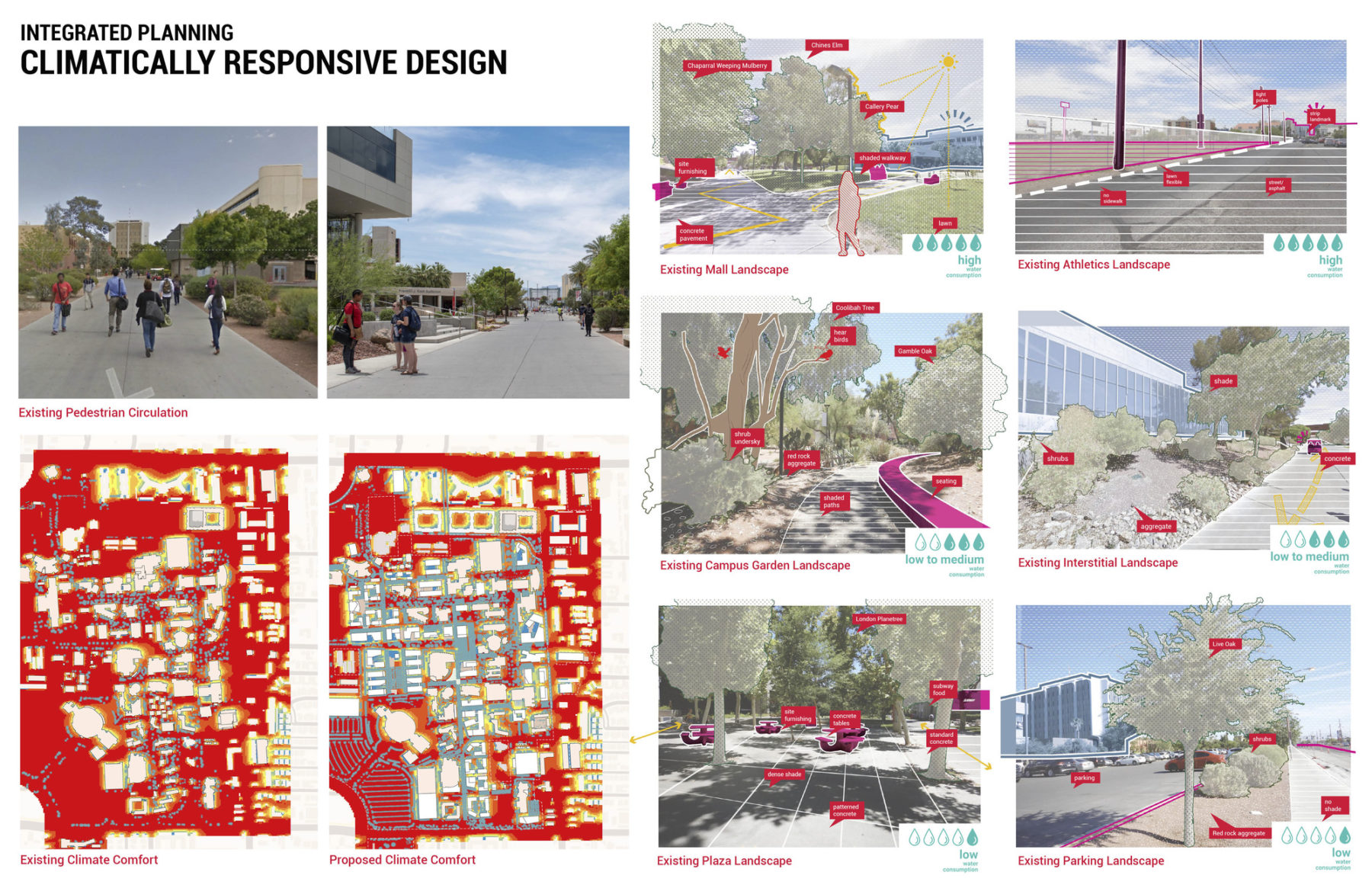
An integrated sustainability analysis guided recommendations
想了解更多项目细节,请联系 Tyler Patrick.